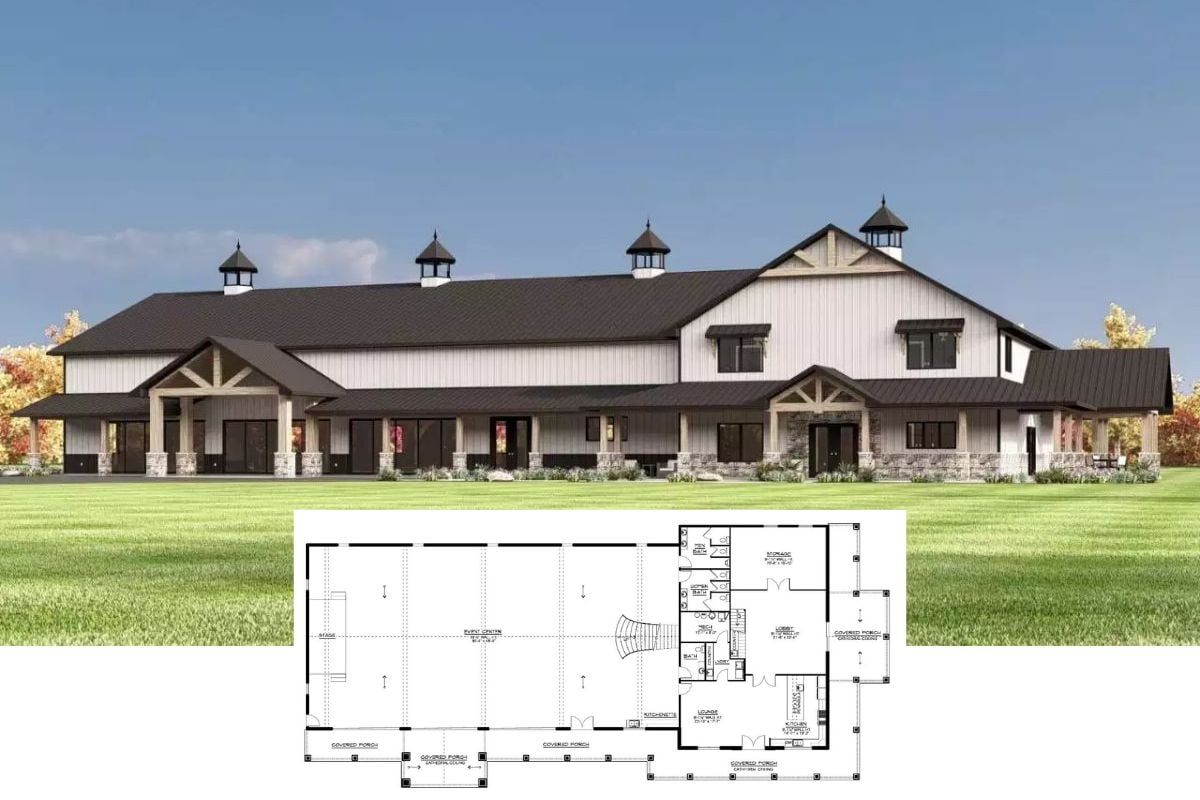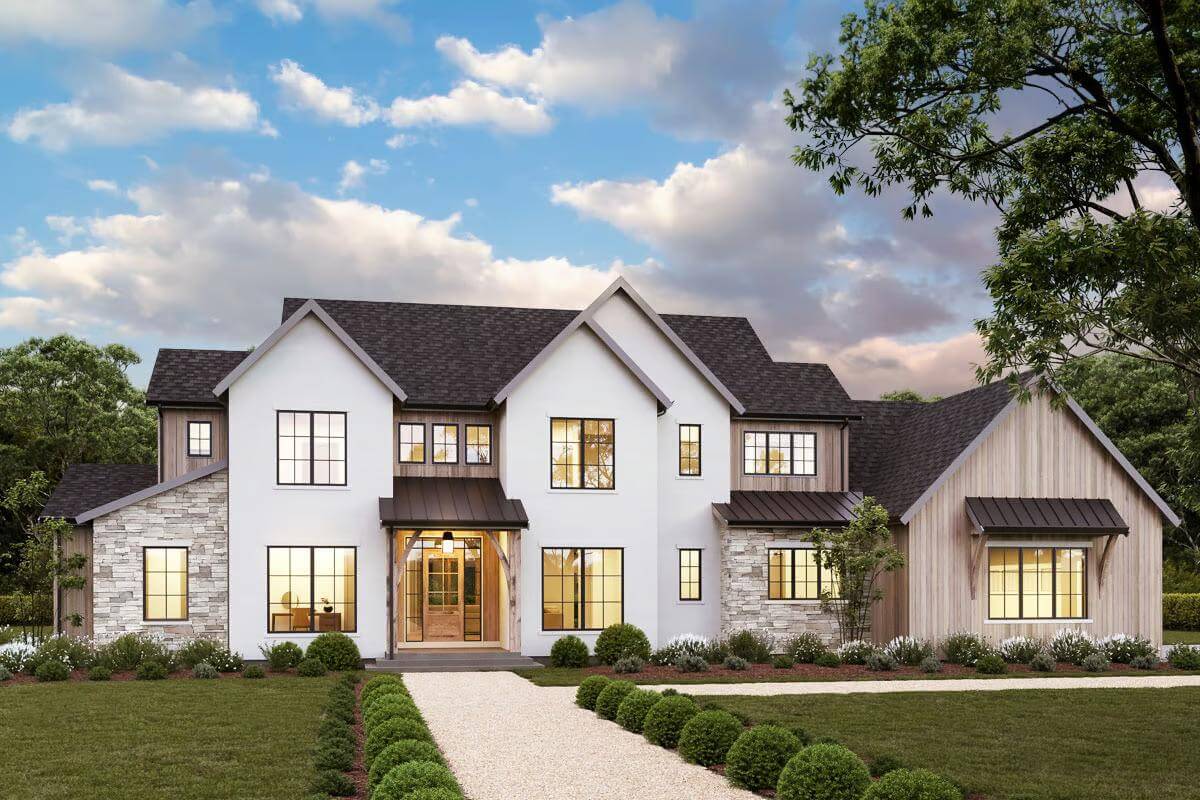
Would you like to save this?
Specifications
- Sq. Ft.: 4,040
- Bedrooms: 4
- Bathrooms: 3.5
- Stories: 2
- Garage: 3
Main Level Floor Plan
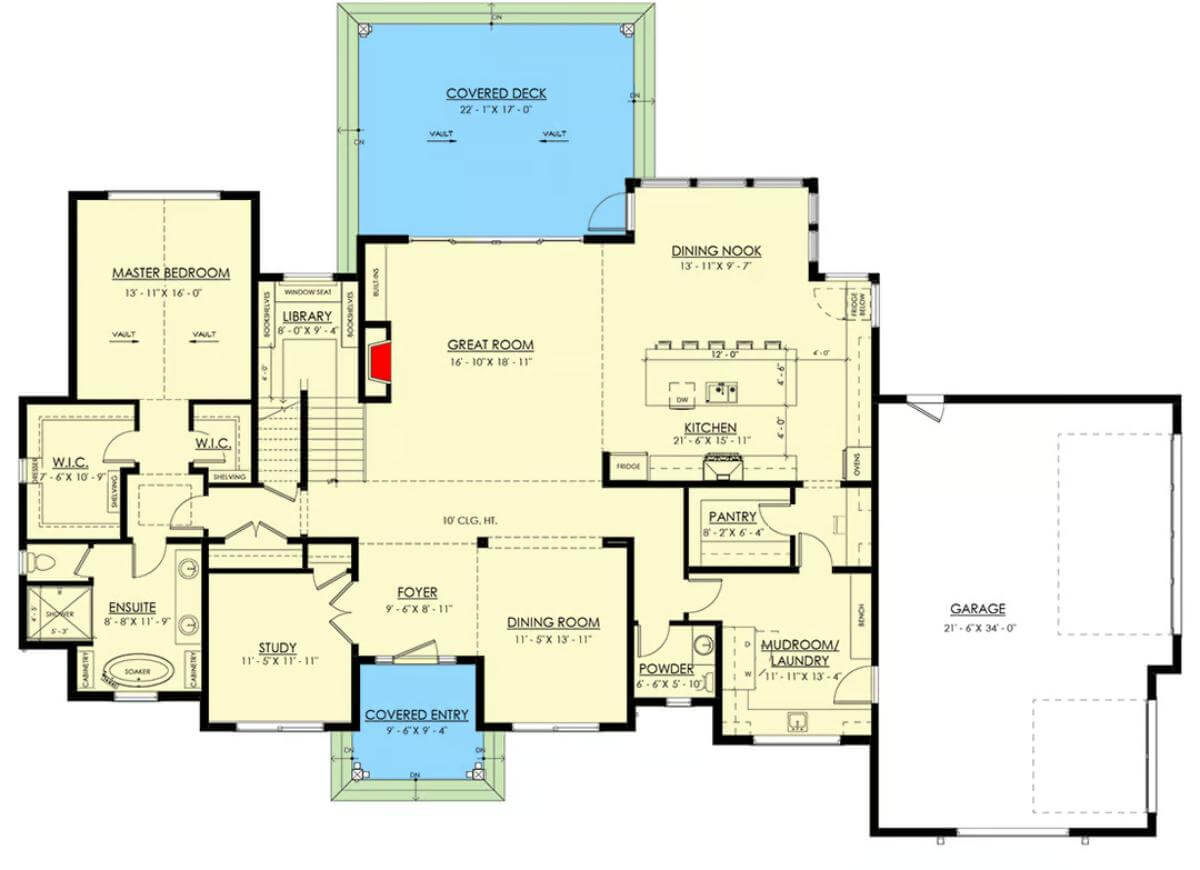
Second Level Floor Plan
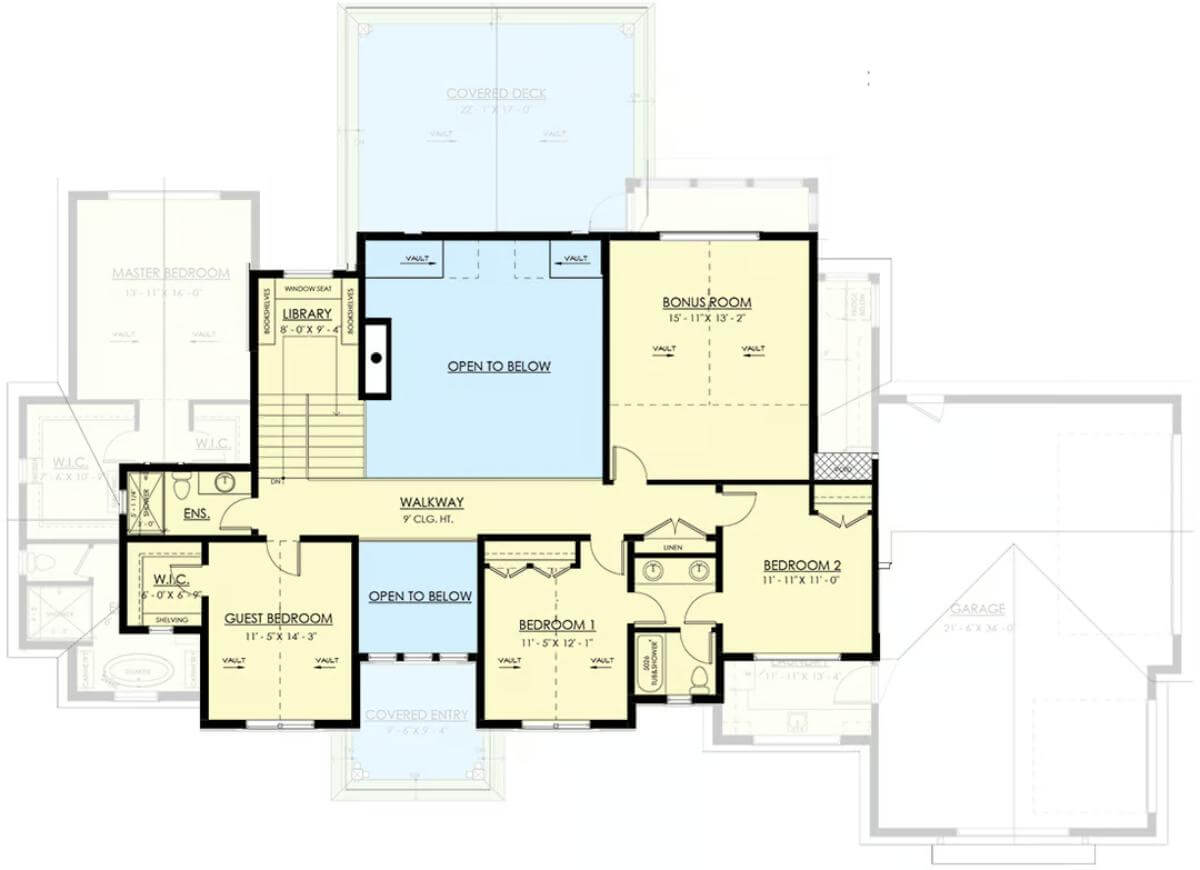
🔥 Create Your Own Magical Home and Room Makeover
Upload a photo and generate before & after designs instantly.
ZERO designs skills needed. 61,700 happy users!
👉 Try the AI design tool here
Rear View
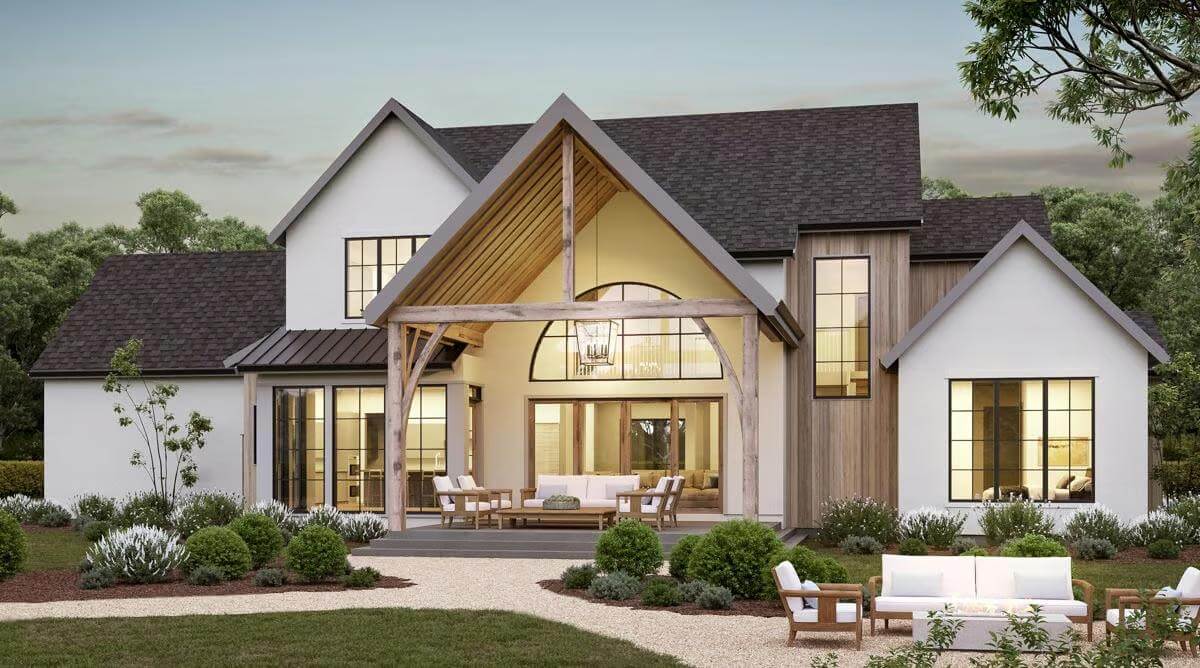
Foyer
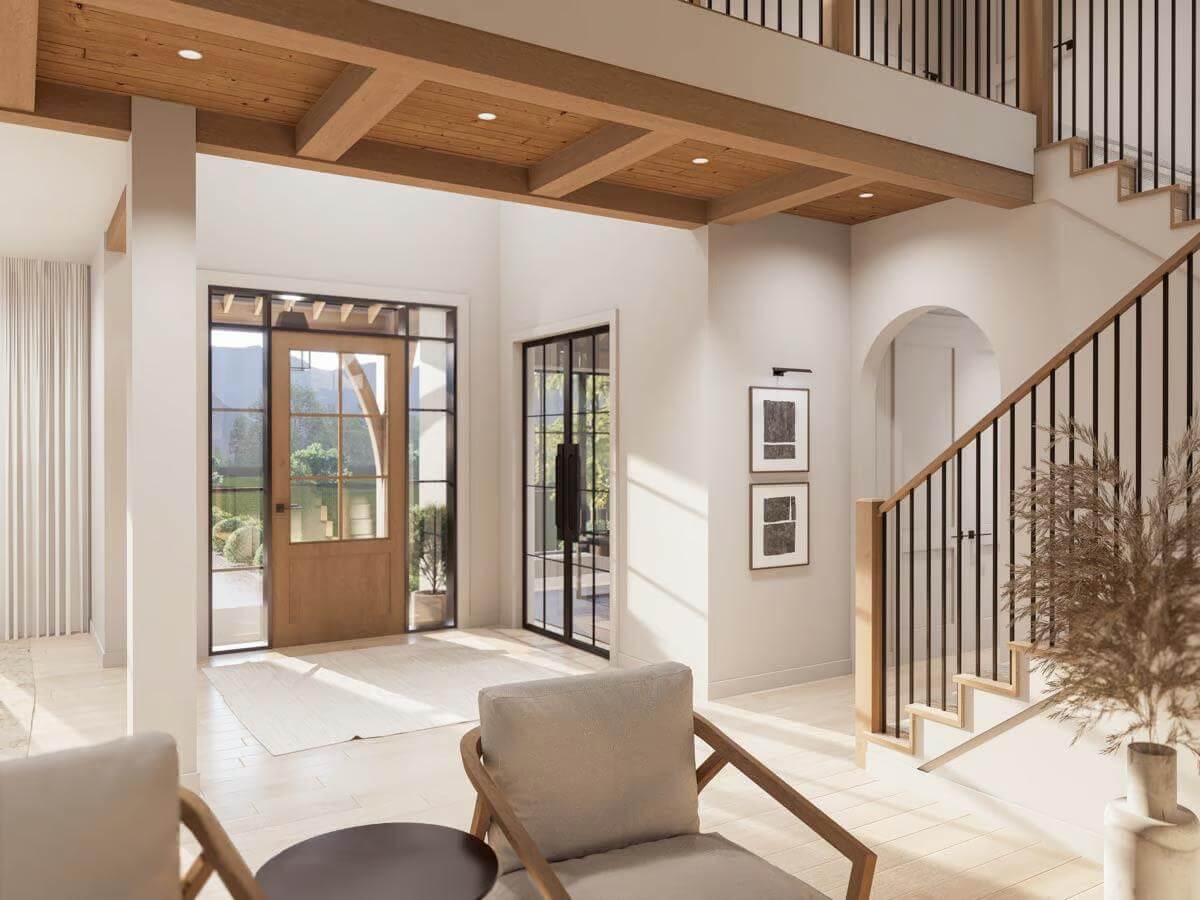
Great Room
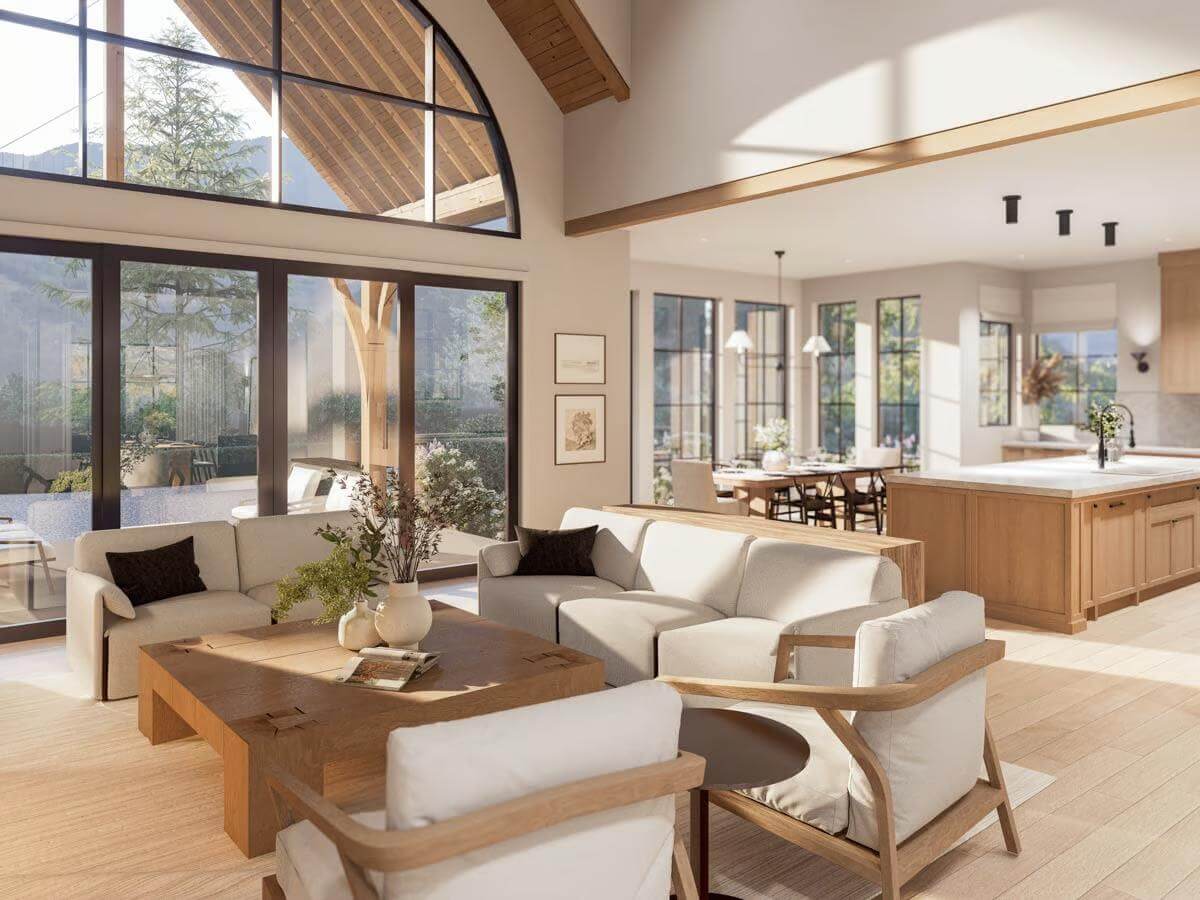
Great Room
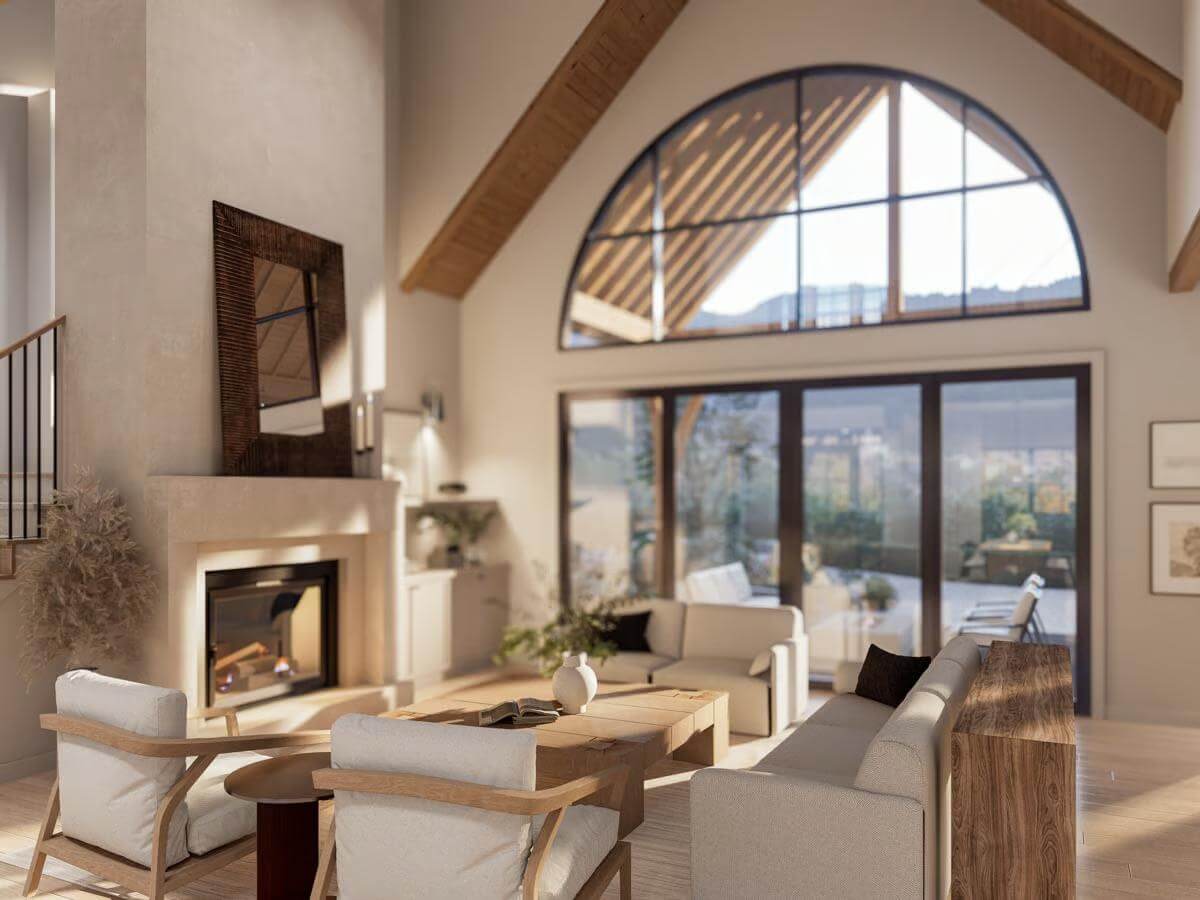
Would you like to save this?
Great Room
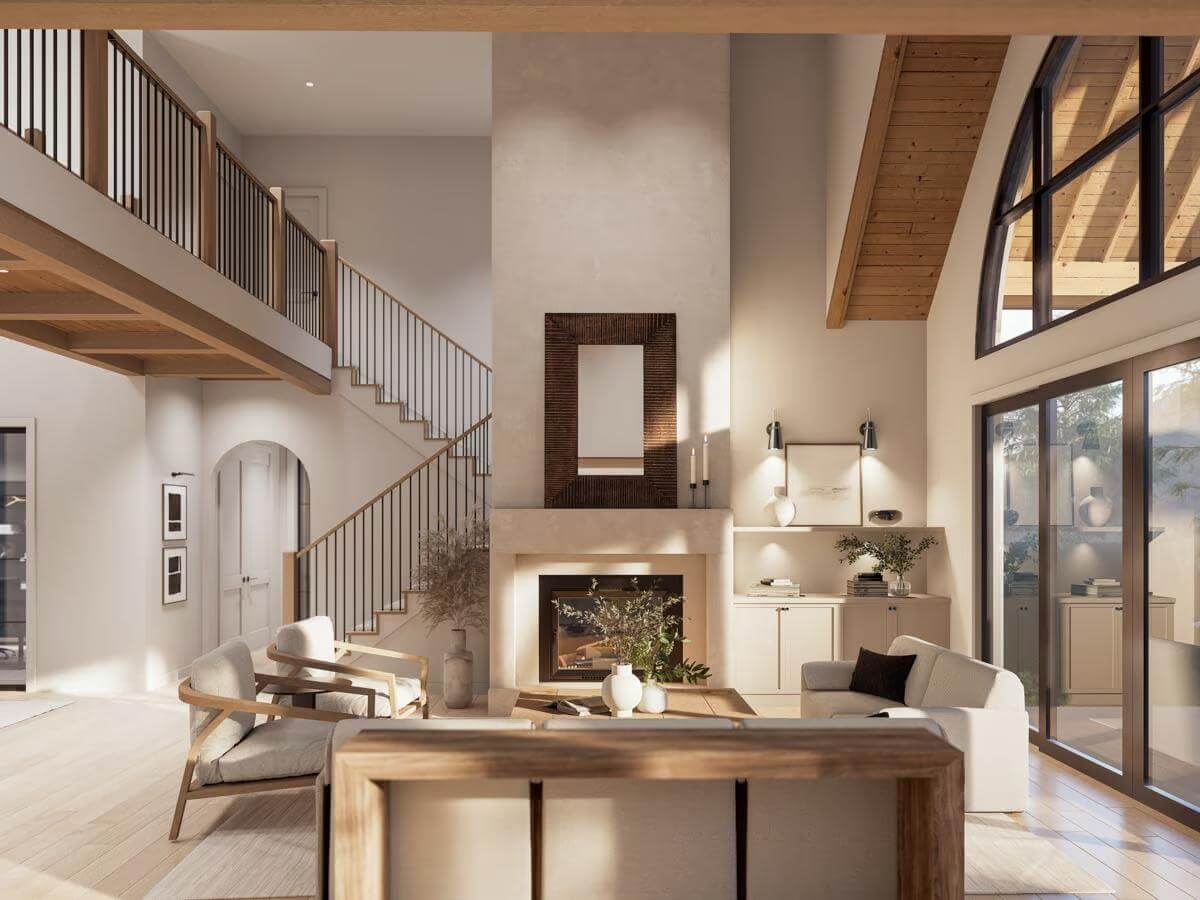
Staircase

Kitchen
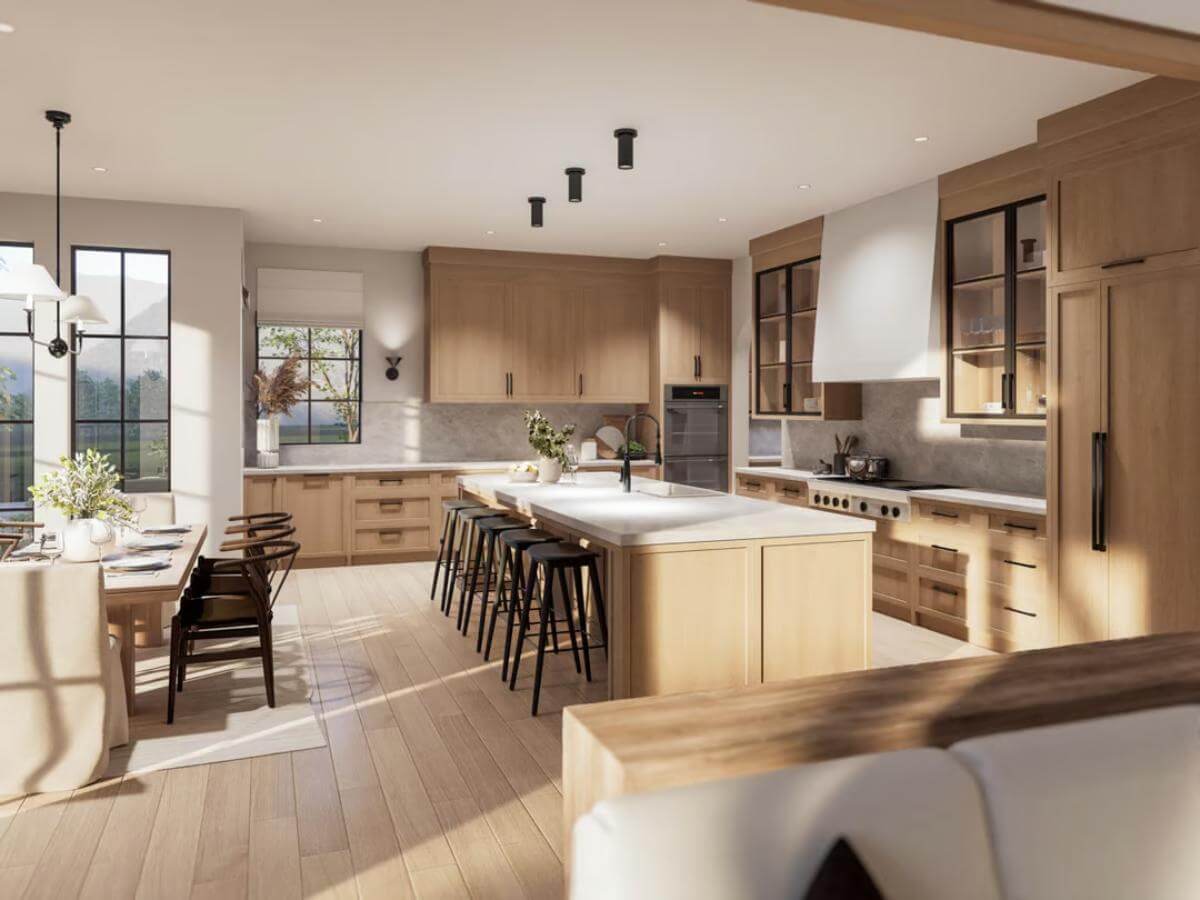
Kitchen

Kitchen

Dining Nook

Laundry Room

Laundry Room

🔥 Create Your Own Magical Home and Room Makeover
Upload a photo and generate before & after designs instantly.
ZERO designs skills needed. 61,700 happy users!
👉 Try the AI design tool here
Dining Room

Primary Bedroom

Primary Bathroom

Primary Bathroom

Balcony

Would you like to save this?
Front Elevation

Right Elevation

Left Elevation

Rear Elevation

Details
This transitional home features a striking mix of white stucco, natural stone accents, and vertical wood siding, creating a visually appealing contrast. The roofline includes multiple gables, adding depth and dimension to the design, while black metal awnings above the windows enhance the home’s contemporary appeal. The expansive windows invite ample natural light into the home, and the covered entryway creates a welcoming focal point.
Upon entering, a spacious foyer opens to a study and a formal dining room. The heart of the home is an open-concept great room, kitchen, and dining nook. The great room features large windows and a seamless connection to a covered deck, making it ideal for entertaining or relaxing. A well-appointed kitchen includes an oversized island, a walk-in pantry, and ample storage.
The primary bedroom suite occupies the left wing, offering privacy and convenience. It includes dual walk-in closets and a lavish ensuite. Adjacent to the great room, a library nook offers a cozy retreat, while a mudroom with laundry facilities and a powder room connects to the three-car garage.
Upstairs, you’ll find three more bedrooms and a bonus room. A walkway overlooks the great room below, creating an open, airy atmosphere. Two bedrooms share a Jack and Jill bathroom, while a guest bedroom includes a nearby full bath and walk-in closet. The bonus room provides versatile space for a playroom, media room, or additional guest quarters.
Pin It!

Architectural Designs Plan 270068AF





