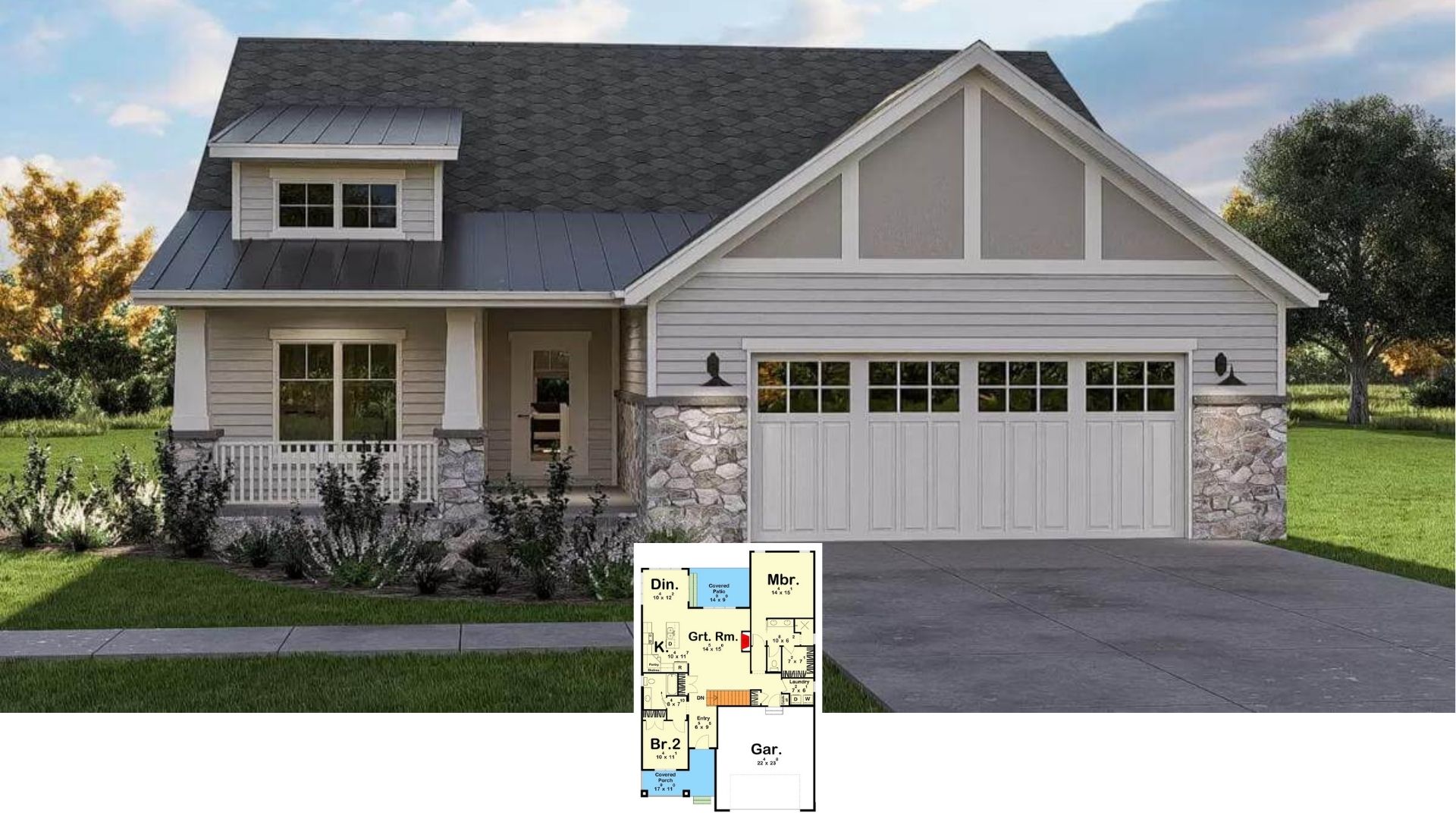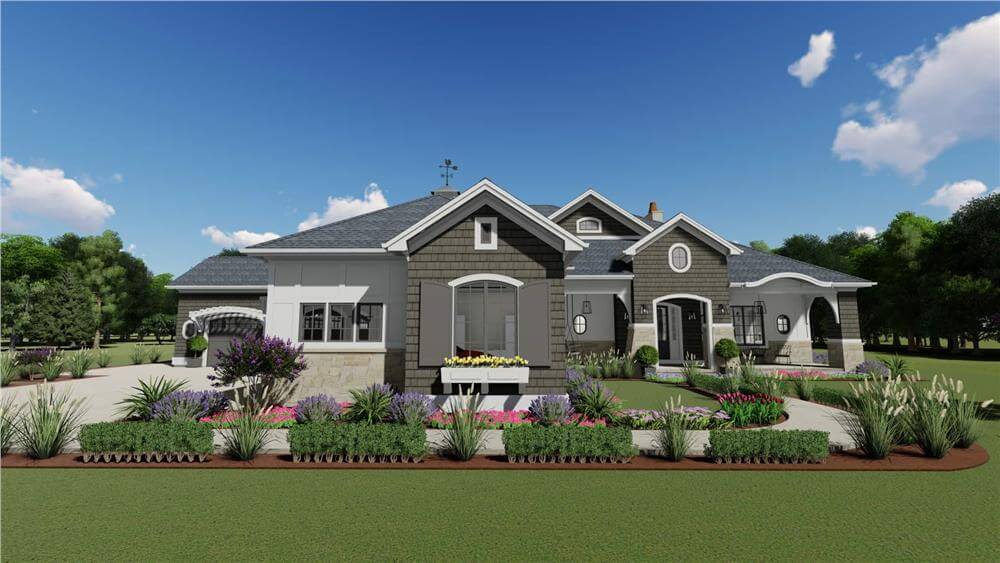
Would you like to save this?
Specifications
- Sq. Ft.: 3,433
- Bedrooms: 2
- Bathrooms: 4
- Stories: 1
- Garage: 4
Main Level Floor Plan
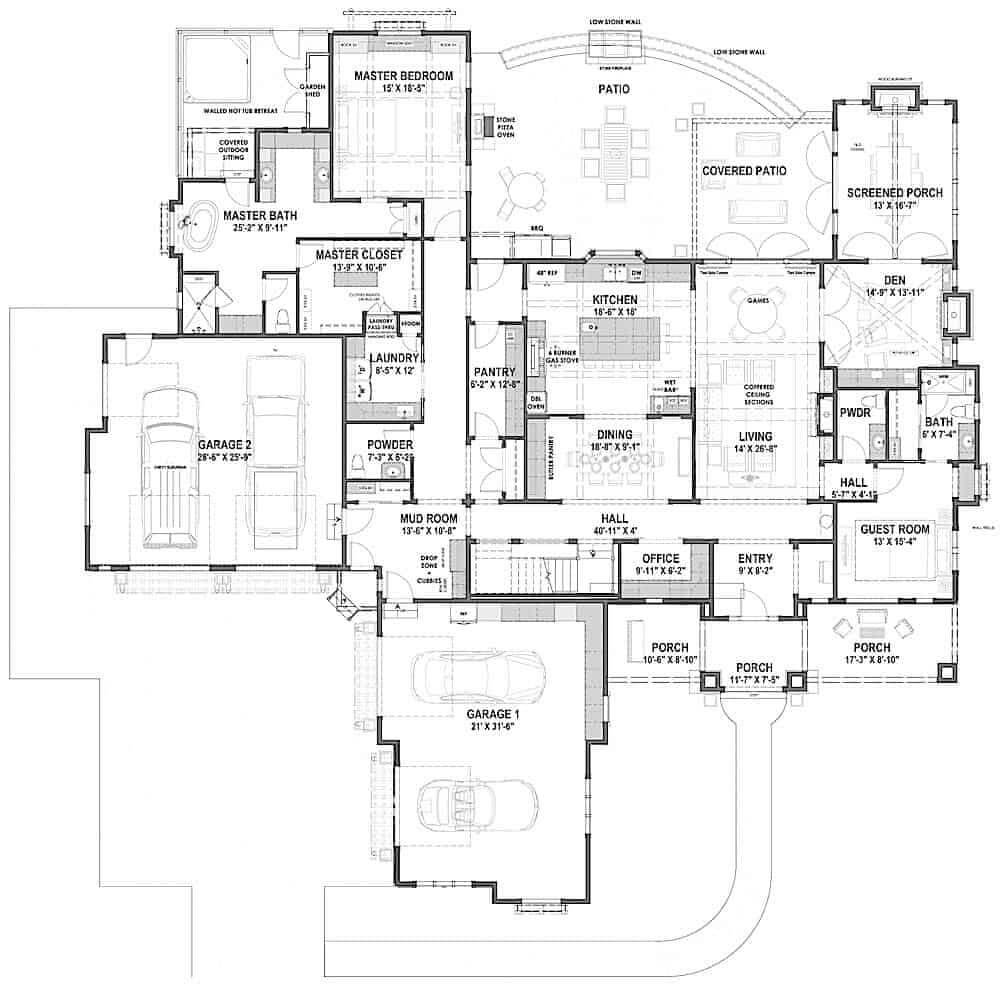
Lower Level Floor Plan
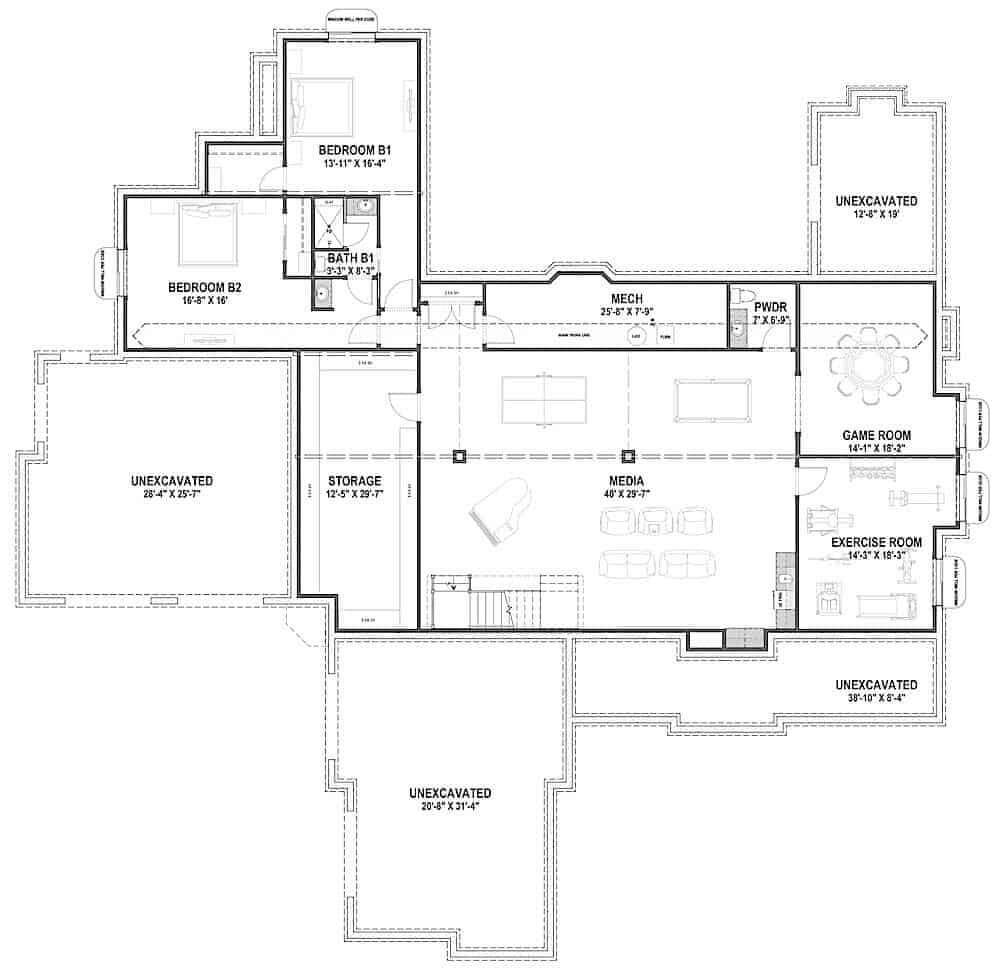
🔥 Create Your Own Magical Home and Room Makeover
Upload a photo and generate before & after designs instantly.
ZERO designs skills needed. 61,700 happy users!
👉 Try the AI design tool here
Front View
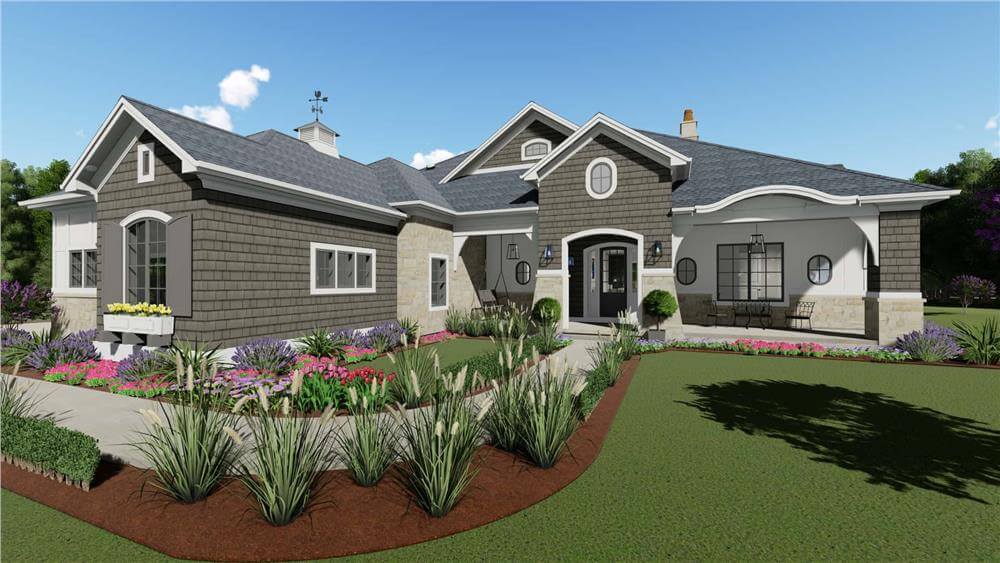
Rear View
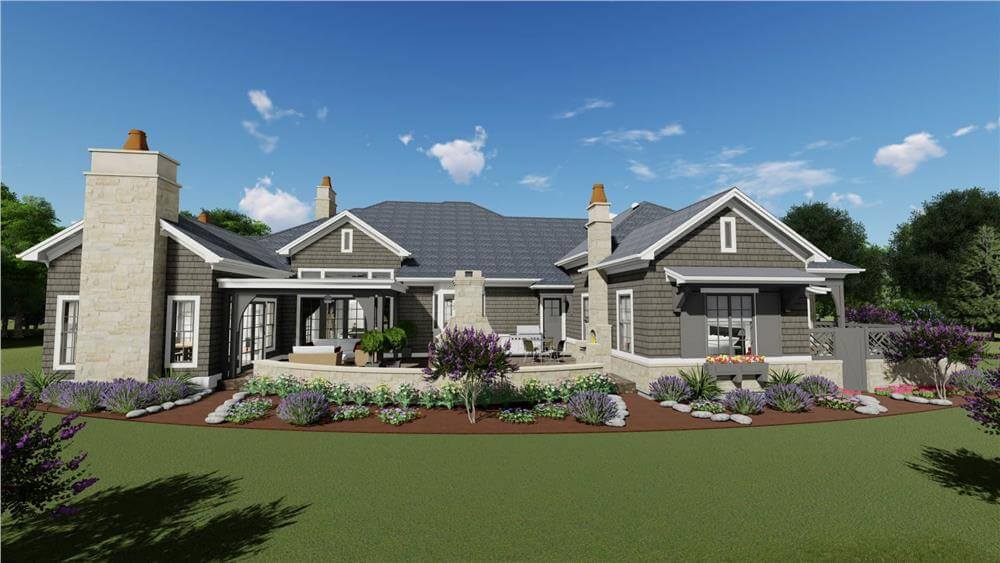
Foyer

Hallway
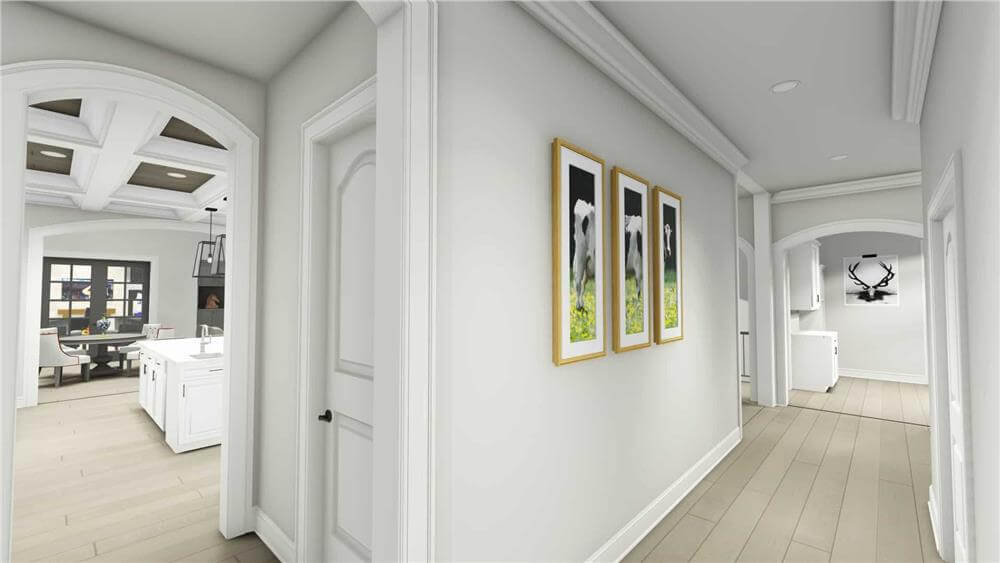
Would you like to save this?
Living Room
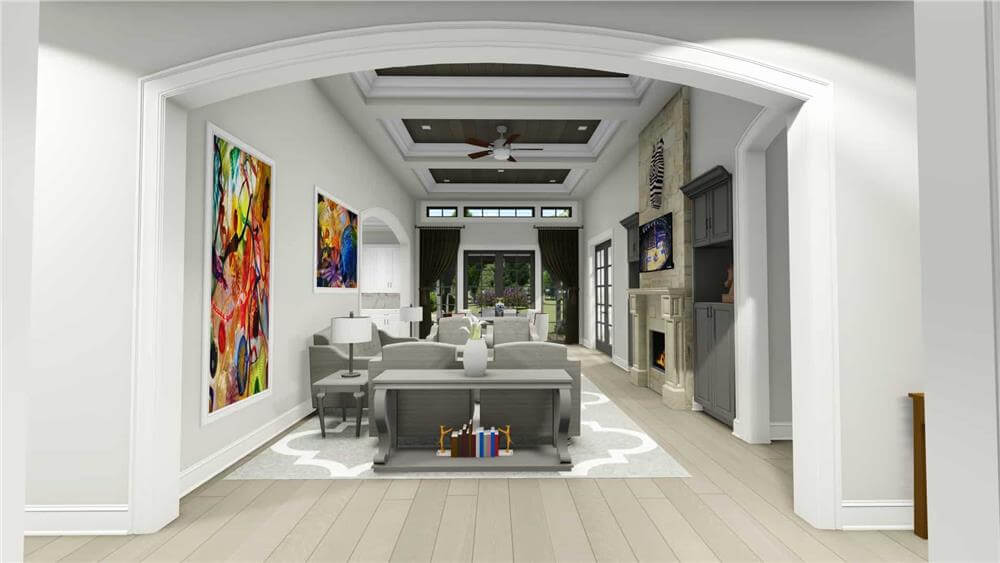
Dining Room
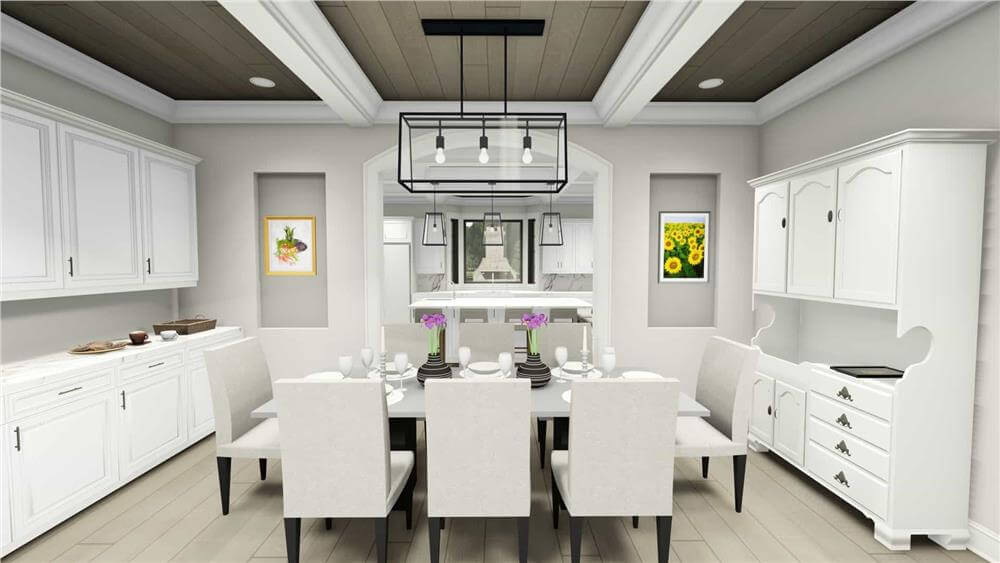
Kitchen
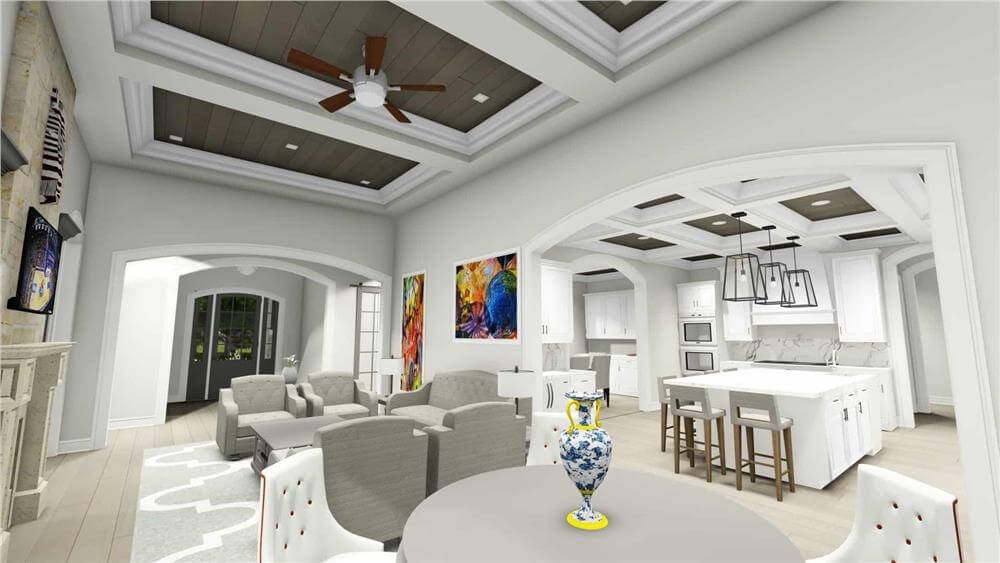
Den
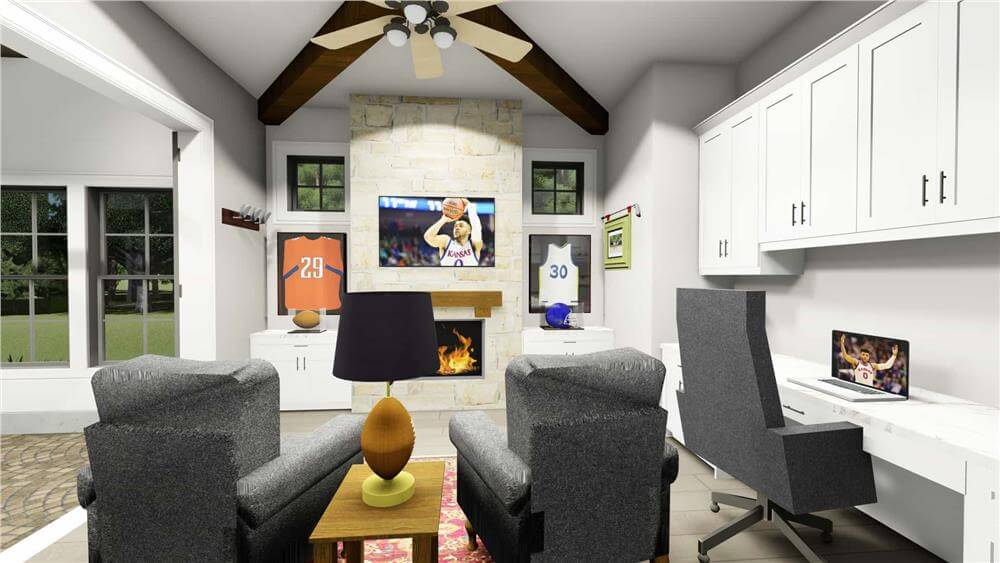
Primary Bedroom
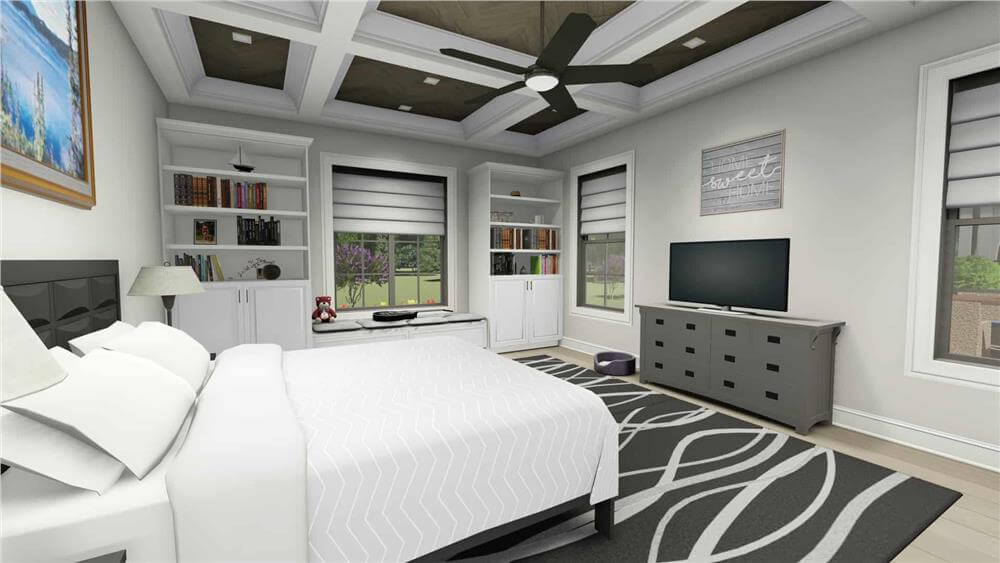
Primary Bathroom
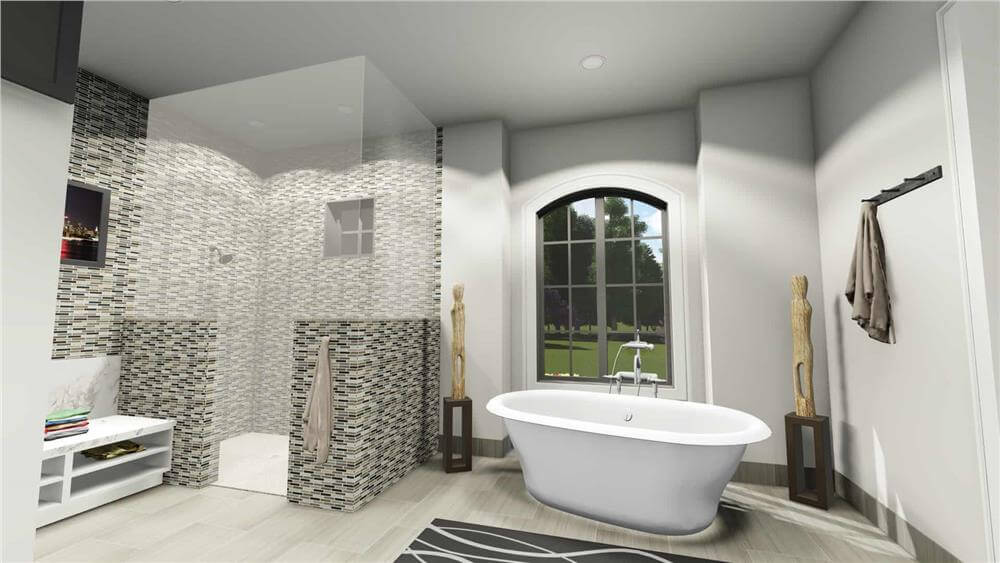
Primary Bathroom

Bedroom
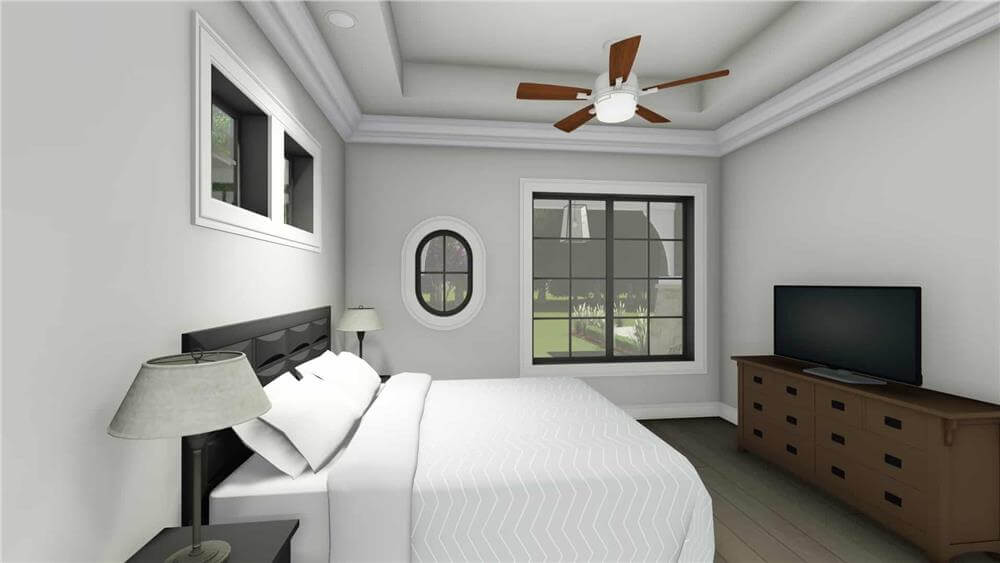
🔥 Create Your Own Magical Home and Room Makeover
Upload a photo and generate before & after designs instantly.
ZERO designs skills needed. 61,700 happy users!
👉 Try the AI design tool here
Screened Porch

Covered Patio
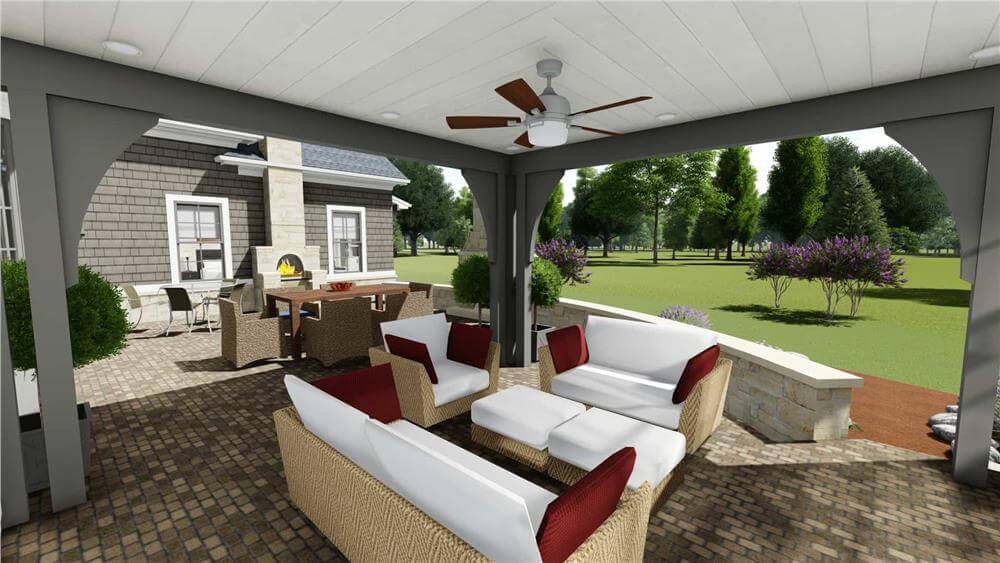
Details
A mixture of board and batten siding, cedar shakes, and stone accents embellishes this 2-bedroom transitional cottage. It includes a welcoming front porch and a 4-car garage that connects to the home through a functional mudroom.
Upon entry, a formal foyer greets you. It guides you into a cozy living space warmed by a fireplace. A hallway to the left leads to a quiet office and a formal dining room, which flows seamlessly into a well-appointed kitchen.
The primary bedroom is tucked away on the home’s rear for privacy. It offers a deluxe retreat complete with a massive closet and a spa-like ensuite that opens to a private patio.
The left side of the home houses a guest room and a den with direct screened porch access, ideal for enjoying the outdoors in comfort.
Finish the lower level and gain two additional bedrooms, a game room, an exercise room, and a spacious media room with a wet bar and powder bath, making this cottage as functional as it is inviting.
Pin It!

The Plan Collection Plan 194-1042





