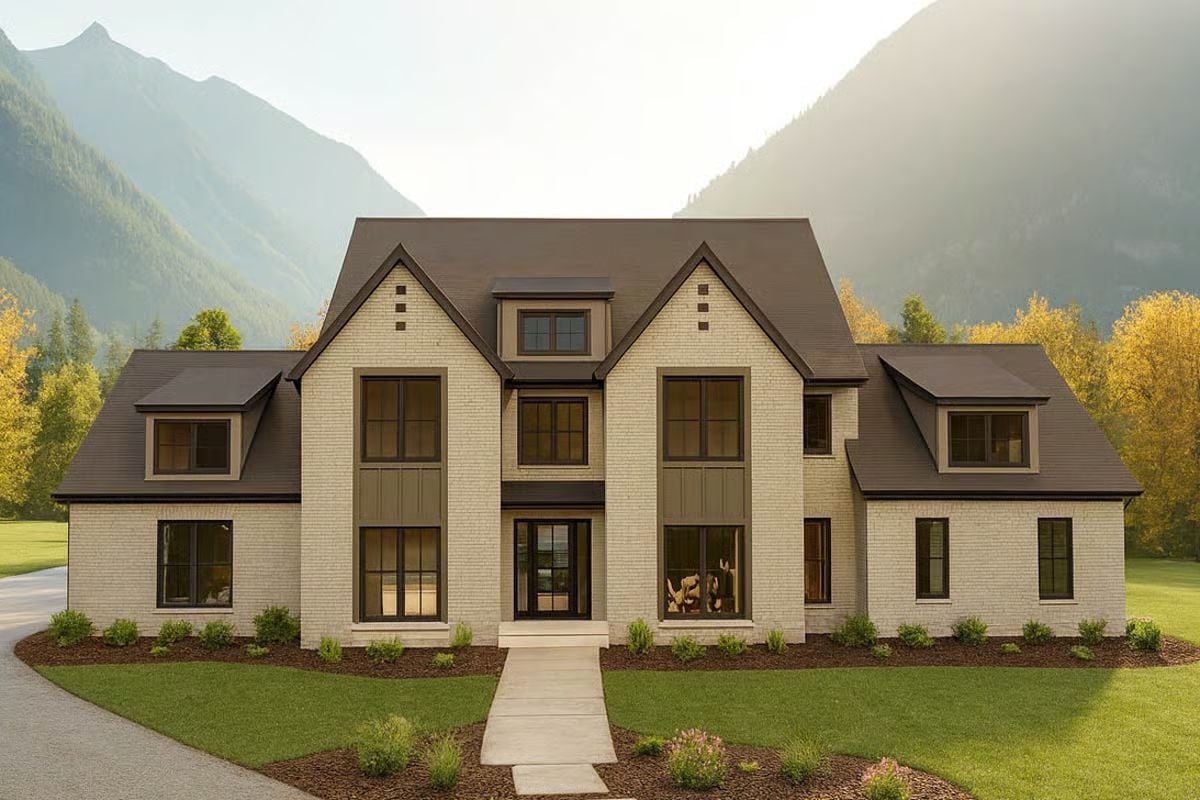
Would you like to save this?
Specifications
- Sq. Ft.: 3,032
- Bedrooms: 4
- Bathrooms: 3.5
- Stories: 2
- Garage: 2
Main Level Floor Plan
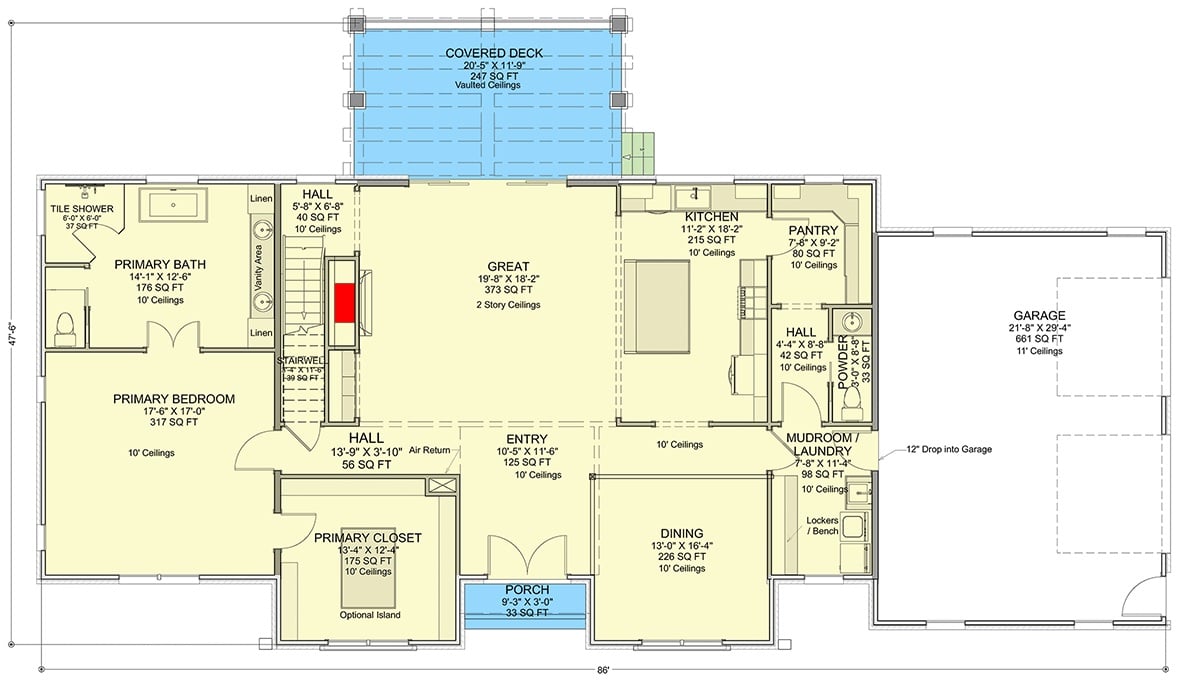
Second Level Floor Plan
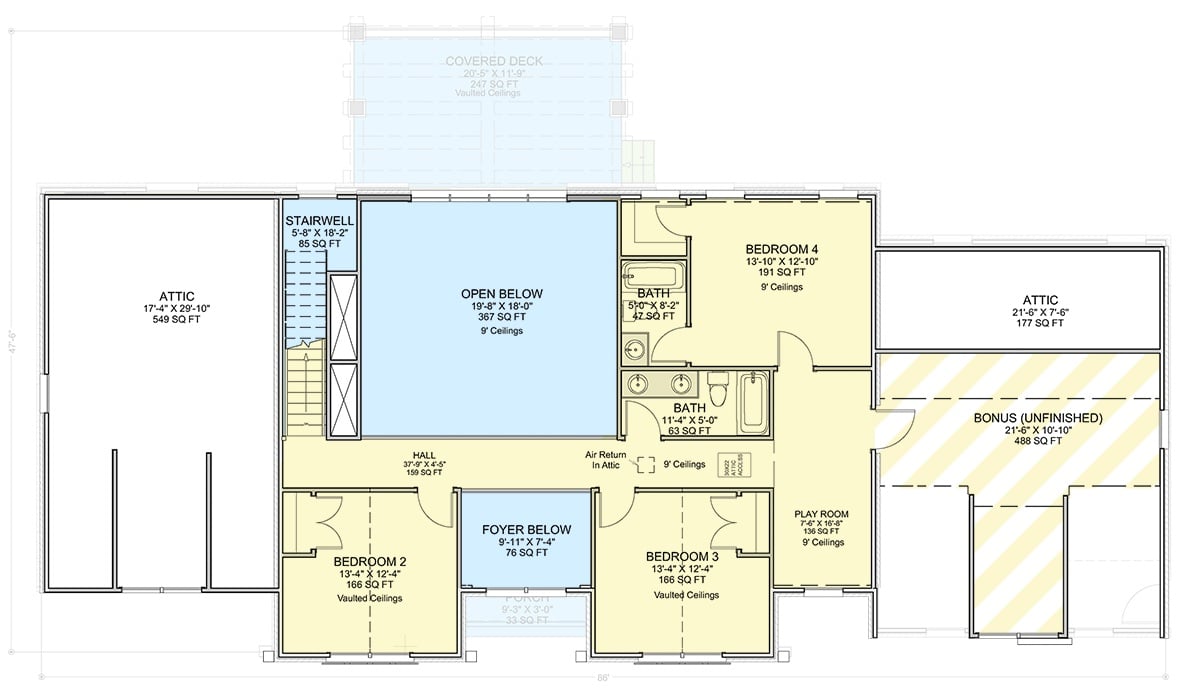
🔥 Create Your Own Magical Home and Room Makeover
Upload a photo and generate before & after designs instantly.
ZERO designs skills needed. 61,700 happy users!
👉 Try the AI design tool here
Living Room
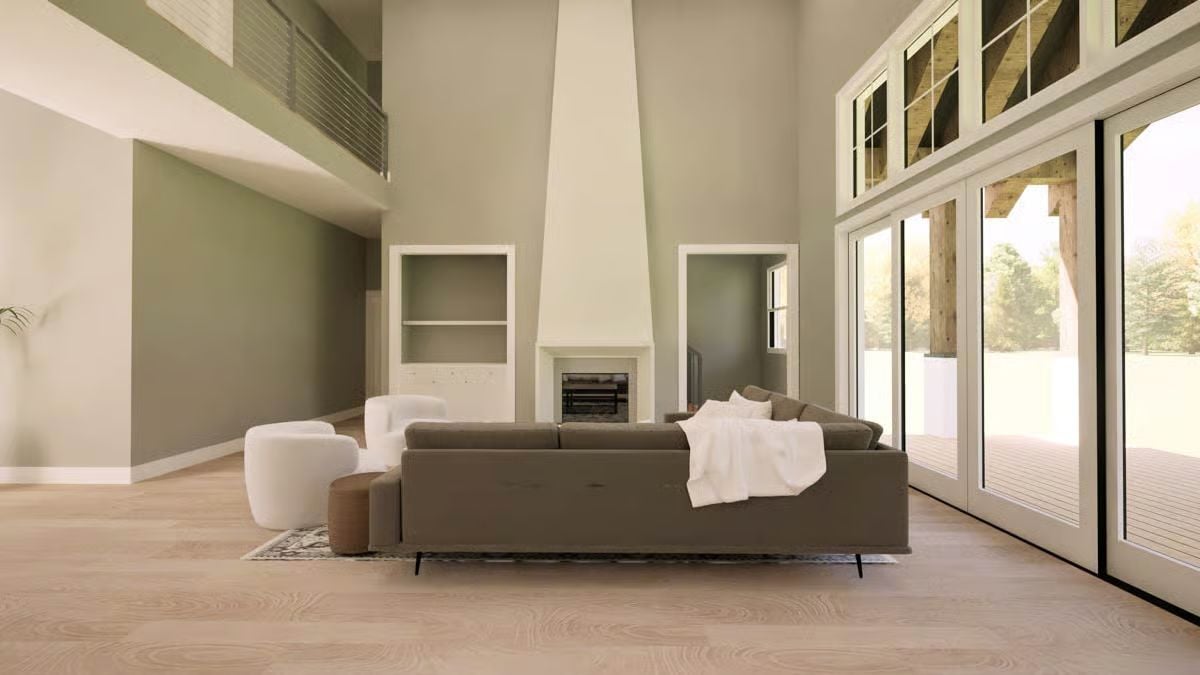
Living Room
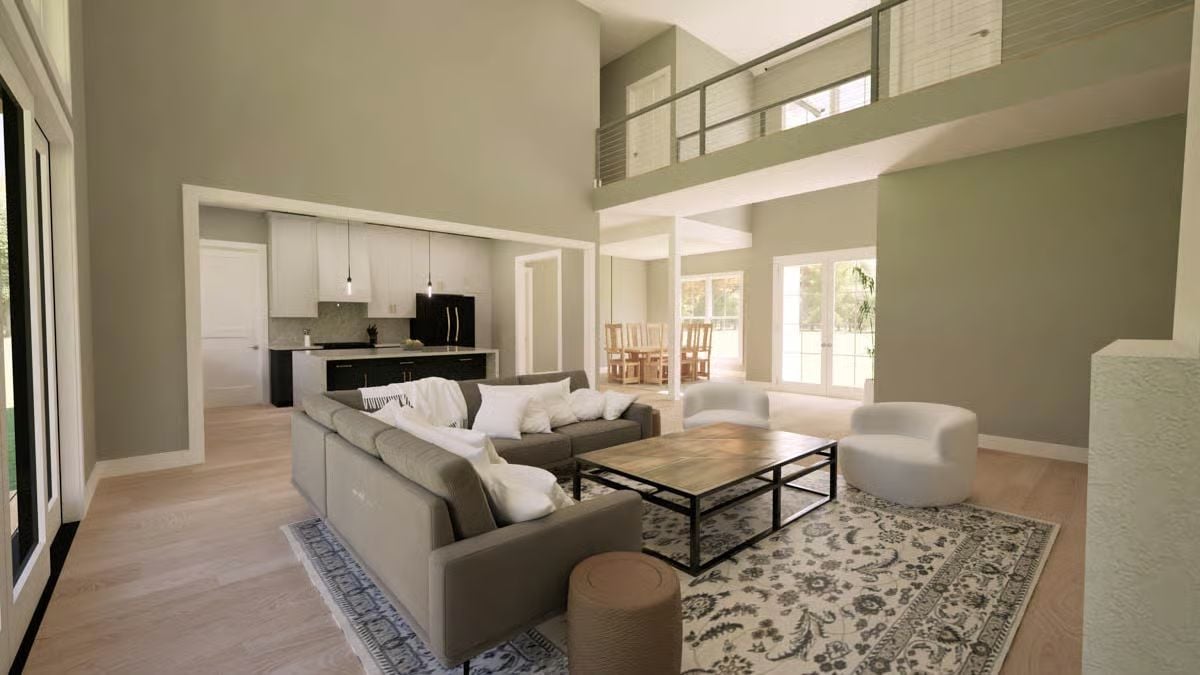
Kitchen
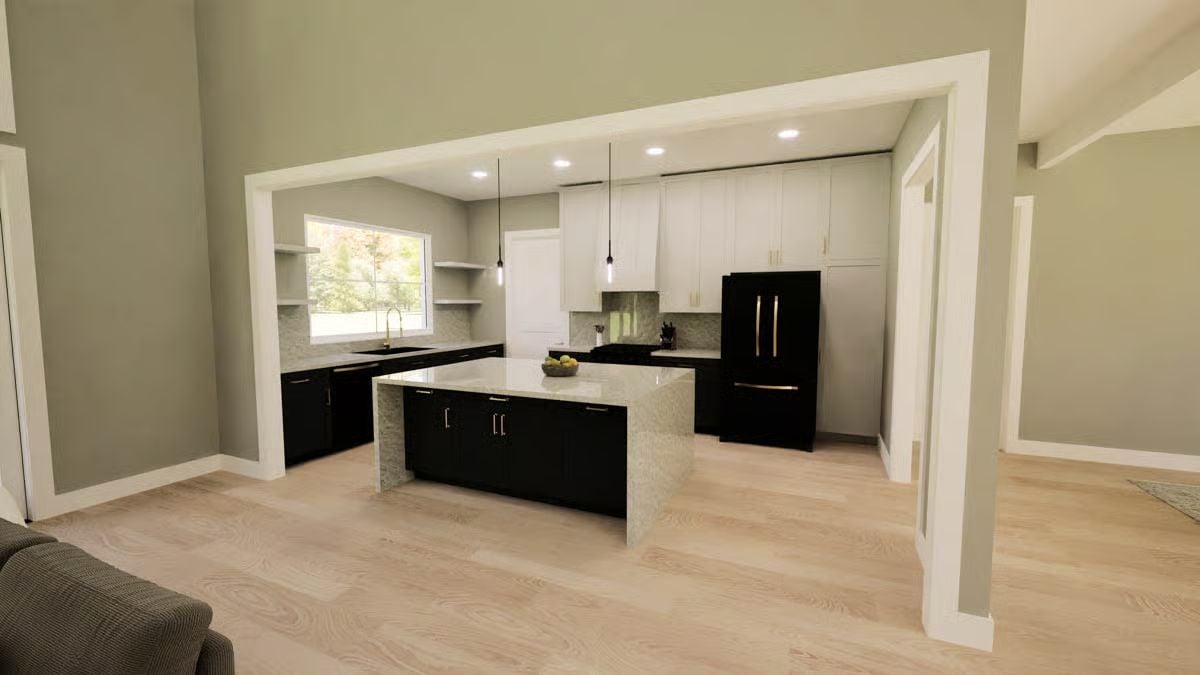
Primary Bedroom
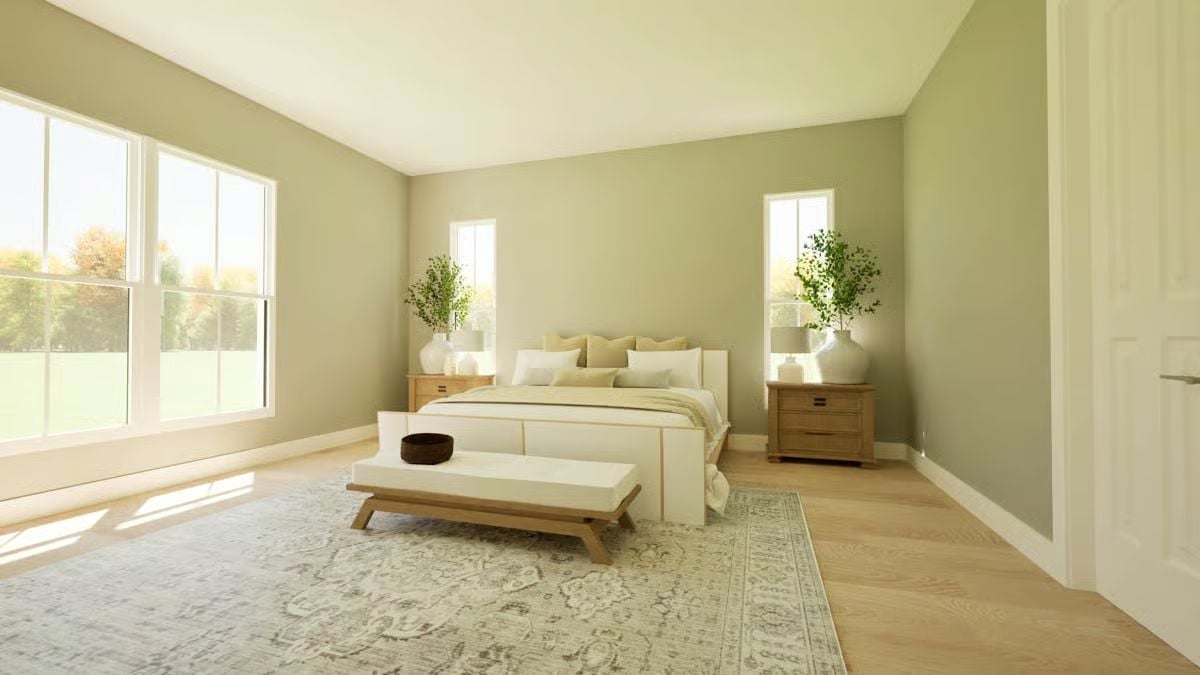
Would you like to save this?
Details
This transitional-style home showcases a harmonious blend of light brick, vertical siding accents, and dark-trimmed windows that create a refined yet contemporary aesthetic. The steep gables and dormer windows add architectural interest and presence, while the entryway is centered and inviting, leading to an expansive interior designed for both elegance and comfort.
The main level features a bright, open layout anchored by a two-story great room with a wall of windows that fills the space with natural light. The kitchen connects seamlessly to the great room and dining area, making it ideal for both entertaining and daily living.
A walk-in pantry and mudroom/laundry area provide practical organization near the garage entry. The primary suite occupies one wing of the home, offering a spacious retreat with a luxurious bath, a large walk-in closet, and private access to the covered deck.
Upstairs, three additional bedrooms are thoughtfully arranged around an open hallway that overlooks the great room below. Each bedroom features vaulted or nine-foot ceilings and easy access to two full baths.
A playroom adds flexibility for family activities, while an unfinished bonus room offers expansion potential. Generous attic spaces on both sides of the home provide additional storage.
Pin It!

Architectural Designs Plan 300143FNK






