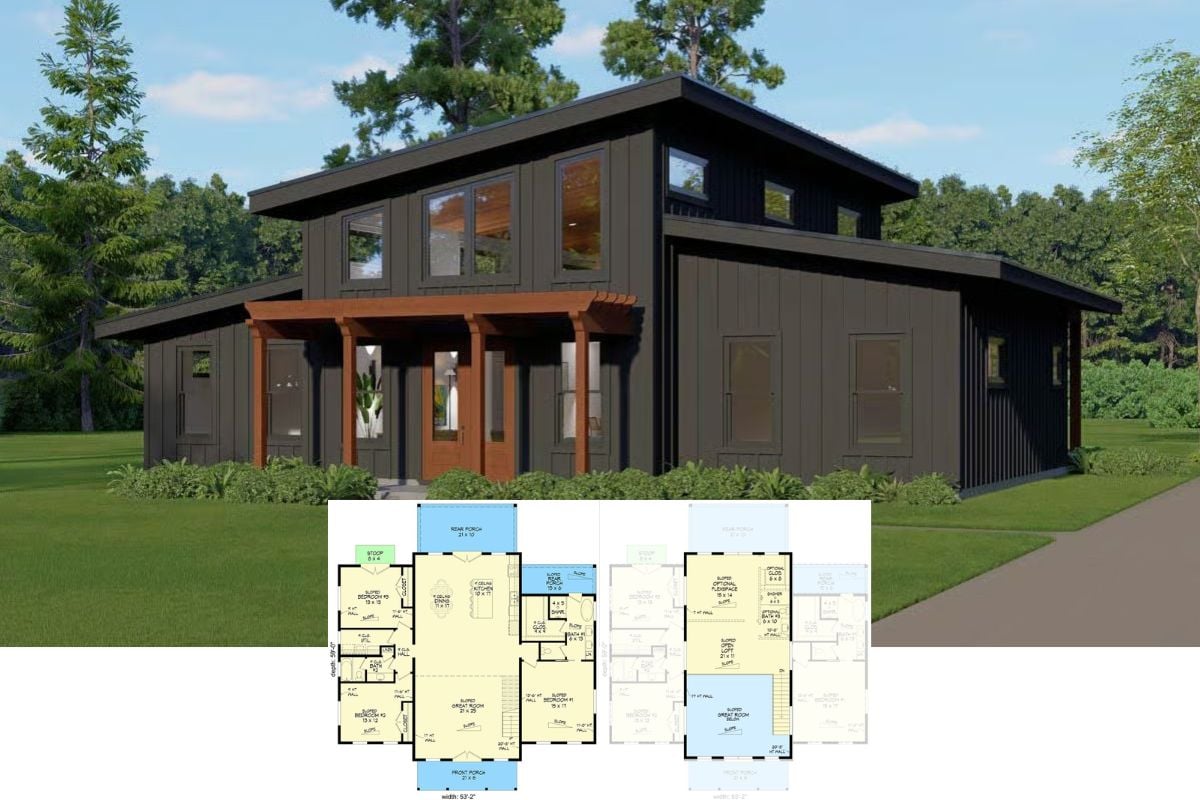Welcome to this delightful modern farmhouse, offering a sprawling layout across 2,679 square feet. It features four cozy bedrooms and three and a half bathrooms; its inviting design is apparent from the moment you step onto the welcoming front porch, framed by elegant stone columns. The home’s stunning exterior combines traditional board-and-batten siding with a sleek metal roof, while barn-style windows infuse the interior with natural light.
Check Out This Farmhouse with an Inviting Front Porch

Would you like to save this?
This home exemplifies the modern farmhouse style, blending rustic charm with contemporary elements. The result is a stylish yet functional living space that perfectly balances comfort and design, as seen in the soaring vaulted ceilings and exposed wooden beams. Join us as we explore the property’s layout, from the airy great room to the versatile bonus room, each thoughtfully crafted for everyday living and entertaining.
Explore This Thoughtful Layout with a Spacious Great Room

This floor plan features a central great room with vaulted ceilings, offering a generous space for family gatherings. The kitchen, with a farmhouse sink and adjacent pantry, seamlessly connects to dining and outdoor grilling areas. Private retreats include a master suite with a luxurious bath, ensuring comfort alongside practicality in this well-designed home.
Source: The Plan Collection – Plan 193-1297
Explore the Versatile Bonus Room With Sloped Ceilings

🔥 Create Your Own Magical Home and Room Makeover
Upload a photo and generate before & after designs instantly.
ZERO designs skills needed. 61,700 happy users!
👉 Try the AI design tool here
This bonus room offers a spacious 23′ x 30’6″ layout ideal for various uses. The sloped ceilings add architectural interest, making the room unique and inviting. With its expansive size and potential for natural light, it’s perfect for a media room, home office, or guest suite.
Source: The Plan Collection – Plan 193-1297
Check Out the Triple Garage on This Stylish Farmhouse

The facade of this modern farmhouse is marked by its striking black triple garage, which adds functionality and a bold design element—crisp white board-and-batten siding pairs with a sleek metal roof for a contemporary yet rustic feel. Decorative gable trim subtly modifies traditional farmhouse architecture, enhancing its curb appeal.
Admire the Light-Filled Dormer Windows in This Farmhouse Design

This charming farmhouse showcases a thoughtful mix of traditional and modern elements, highlighted by a row of dormer windows that bathe the interior with natural light. The whiteboard-and-batten siding is paired with a steep metal roof, creating a sleek profile against lush greenery. The stone columns and inviting porch provide a warm contrast to the clean lines, offering a perfect spot for relaxation.
Don’t Miss the Gallery Wall in This Dining Room

This dining room’s coffered ceiling and dark wood flooring blend sophistication and warmth. Sleek, high-backed chairs surround a substantial table, creating a refined atmosphere for hosting. A striking gallery wall adds personality, while expansive windows invite ample light, highlighting the room’s elegant design.
Take In the Stone Fireplace and Vaulted Ceilings in This Living Room

Would you like to save this?
This living room combines rustic elegance with modern comfort. Its centerpiece is a striking stone fireplace. The vaulted ceiling with exposed wood beams adds architectural interest and enhances the room’s airy feel. Sliding glass doors allow abundant natural light and connect seamlessly to the outdoor patio.
This Living Room Boasts Exposed Beams and a Stone Fireplace

The living room features a rustic stone fireplace that adds warmth, while the exposed wooden beams highlight the vaulted ceilings. A large sliding door connects the interior to the outdoor space, inviting nature inside. Modern and farmhouse elements create a welcoming and stylish gathering place.
Explore This Airy Living Space with a Vaulted Ceiling and Gallery Wall

This living area features a stunning vaulted ceiling with exposed wooden beams, adding height and a rustic touch. A cozy seating arrangement centers around a simple yet elegant coffee table, complemented by ample natural light streaming through large sliding glass doors. With its monochrome art collection, the gallery wall brings a personal and stylish element to the clean, white interior design.
Check Out the Central Island in This Kitchen

With its white cabinetry and stainless-steel appliances, this kitchen showcases an inviting blend of farmhouse elements and modern features. The vaulted ceiling with exposed wood beams adds height, creating an airy and open feel. A central island with a natural wood countertop provides ample seating and workspace, enhancing style and functionality.
Spotlight on the Vaulted Ceiling and Rustic Wood Accents in This Open Plan Space

This airy kitchen and living area is unified by a stunning vaulted ceiling featuring exposed rustic wood beams. White cabinetry and a spacious island with wooden countertops provide a clean, modern contrast against the warm, natural wood flooring. Large windows on the side bathe the space in natural light, enhancing the seamless transition between indoors and the adjacent outdoor area.
Check Out the Blend of Living, Dining and Kitchen Area

This farmhouse kitchen harmoniously blends the living, dining, and kitchen areas with a classic charm and modern functionality. The vaulted ceiling with exposed beams enhances the space’s rustic appeal, while crisp white cabinets provide a fresh, clean look. Integrated stainless steel appliances and open access to the living area ensure both style and ease for family gatherings.
Notice the Stone Chimney and Traditional Dormer on This Farmhouse Exterior

This farmhouse exterior blends rustic charm with modern elements, showcasing a clean whiteboard-and-batten facade. The striking stone chimney adds a touch of traditional elegance, complemented by a sleek metal roof that balances the design. A prominent dormer introduces character and functionality, ensuring the interior is stylish and naturally lit.
Source: The Plan Collection – Plan 193-1297






