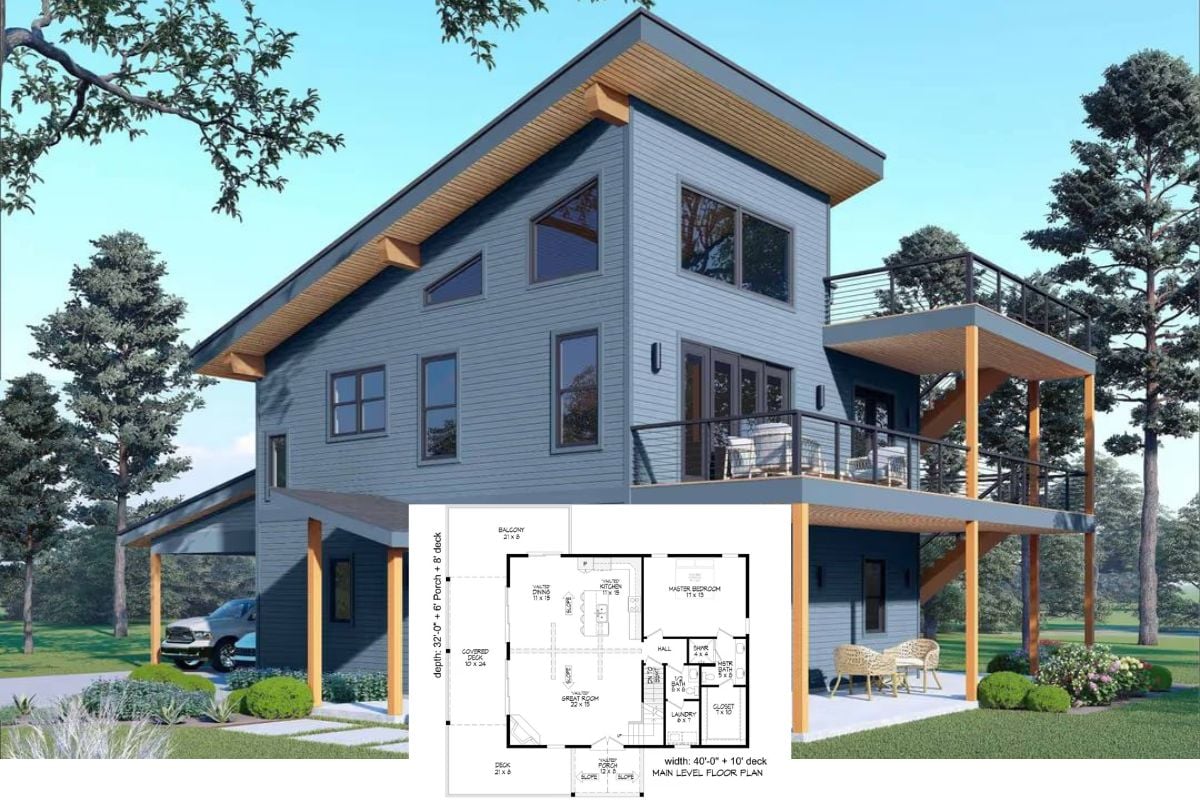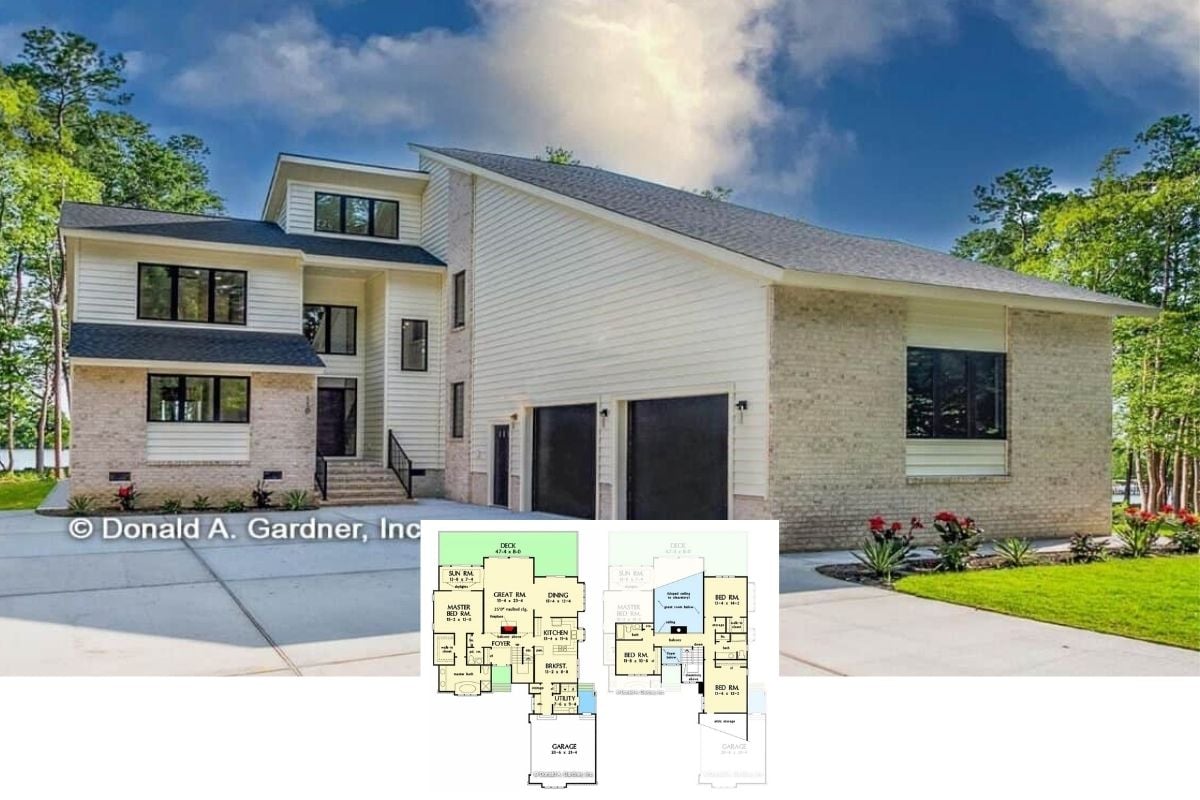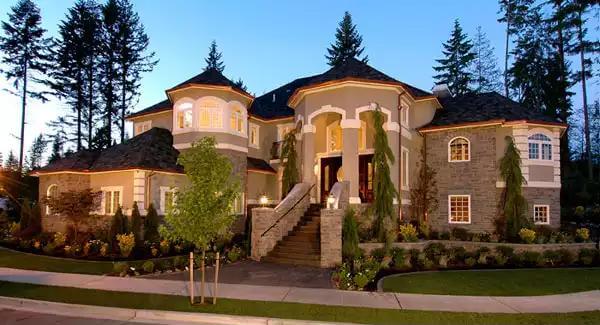
Would you like to save this?
Specifications
- Sq. Ft.: 4,684
- Bedrooms: 4
- Bathrooms: 3.5
- Stories: 2
- Garage: 3
The Floor Plan
Main level floor plan
🔥 Create Your Own Magical Home and Room Makeover
Upload a photo and generate before & after designs instantly.
ZERO designs skills needed. 61,700 happy users!
👉 Try the AI design tool here
Second level floor plan
Photos
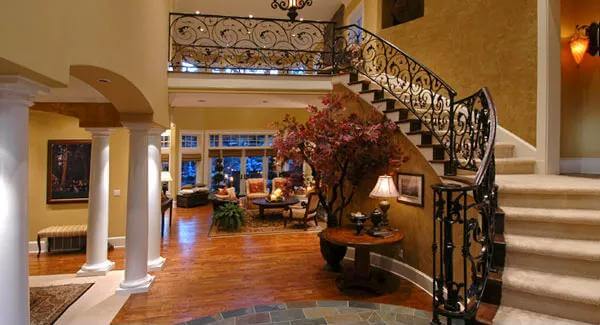
Foyer
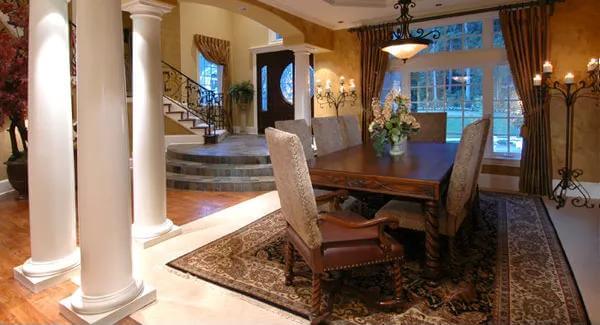
Dining room
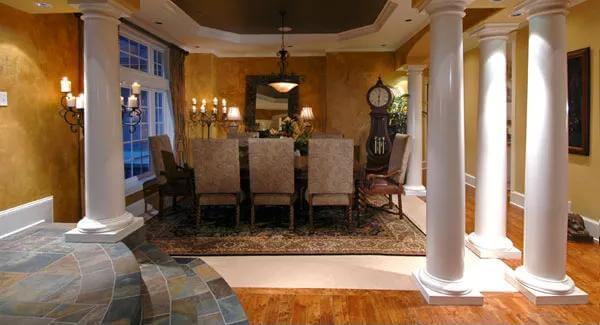
Would you like to save this?
Dining room
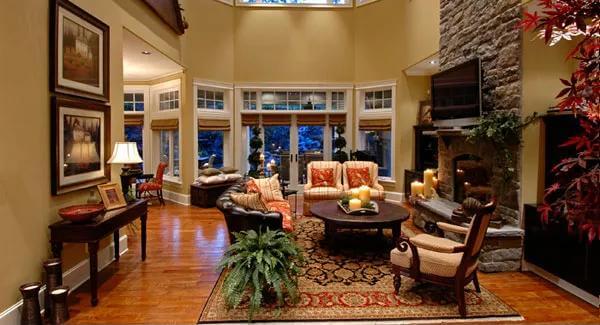
Family room
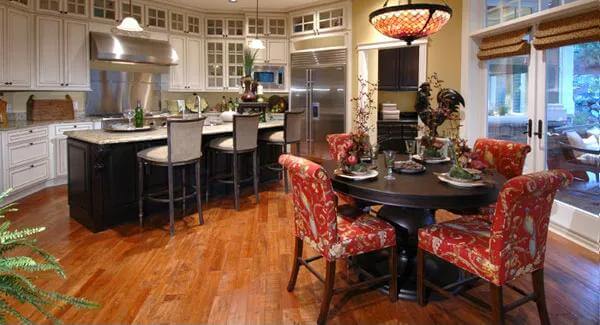
Kitchen and breakfast nook
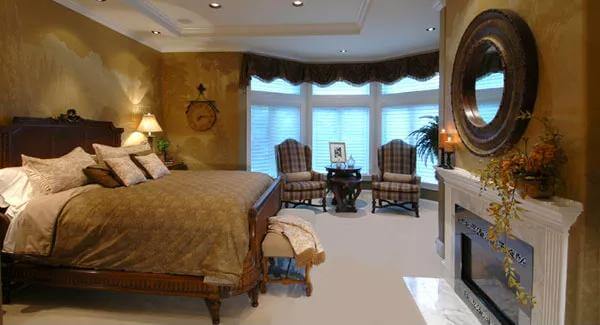
Primary bedroom
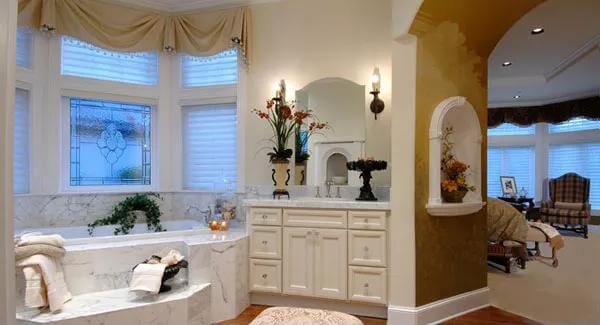
Primary bathroom
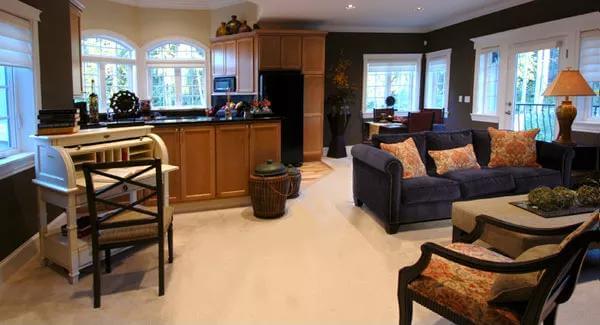
In-law suite
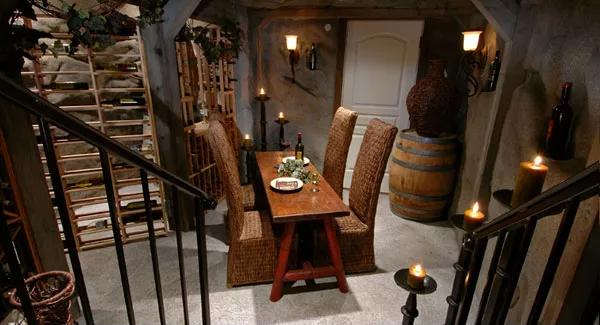
Wine cellar
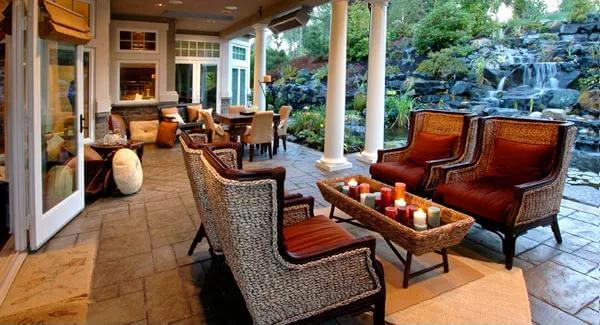
Covered patio
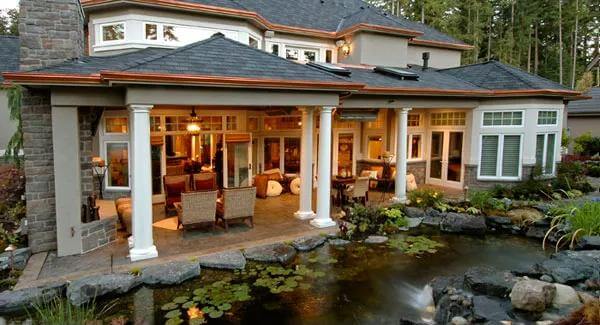
🔥 Create Your Own Magical Home and Room Makeover
Upload a photo and generate before & after designs instantly.
ZERO designs skills needed. 61,700 happy users!
👉 Try the AI design tool here
Rear view
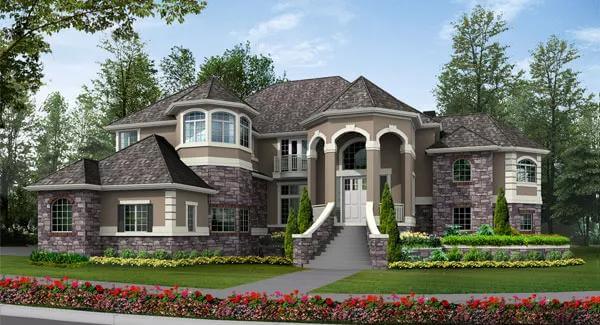
Front rendering
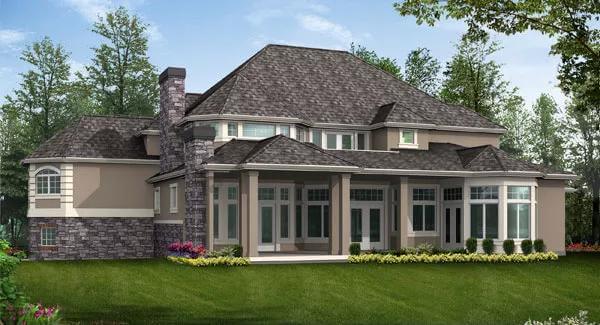
Rear rendering

Front elevation sketch
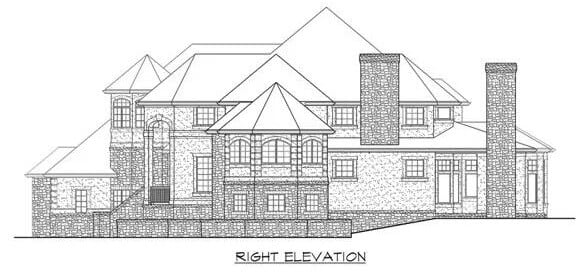
Right elevation sketch
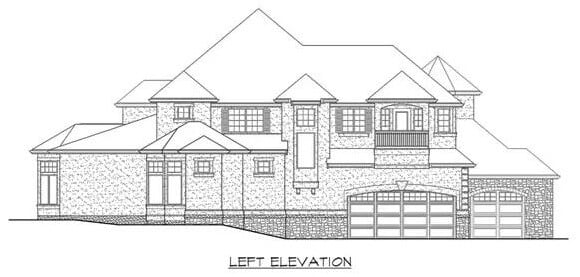
Would you like to save this?
Left elevation sketch
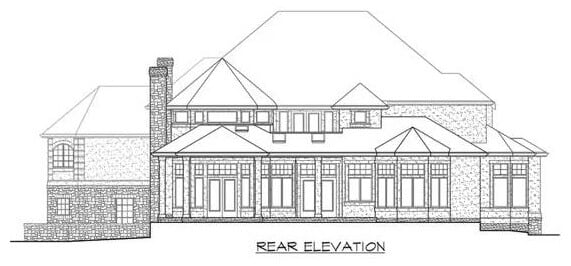 Rear elevation sketch
Rear elevation sketch
Details
This 4-bedroom traditional home exudes an elegant charm with stone and stucco exterior, arched windows, large turrets, and an octagonal entry complemented by a sweeping stairway.
The elegance continues inside showcasing an elaborate curved staircase in the foyer and huge, round columns highlighting the formal dining room.
The family room, kitchen, and breakfast nook seamlessly flow in an open layout. There’s a fireplace for an inviting ambiance and double doors at the back extend the entertaining area onto a covered patio.
Retreat to the primary suite and discover a lavish bath with a massive walk-in closet, a cozy fireplace, and private access to the rear patio.
Rounding out the main level are the quiet den and spacious laundry room that opens to the 3-car garage.
Upstairs, you’ll find two more bedrooms along with a 1-bedroom in-law suite with a full kitchen and separate stair access.
Pin It!

The House Designers Plan THD-3229







