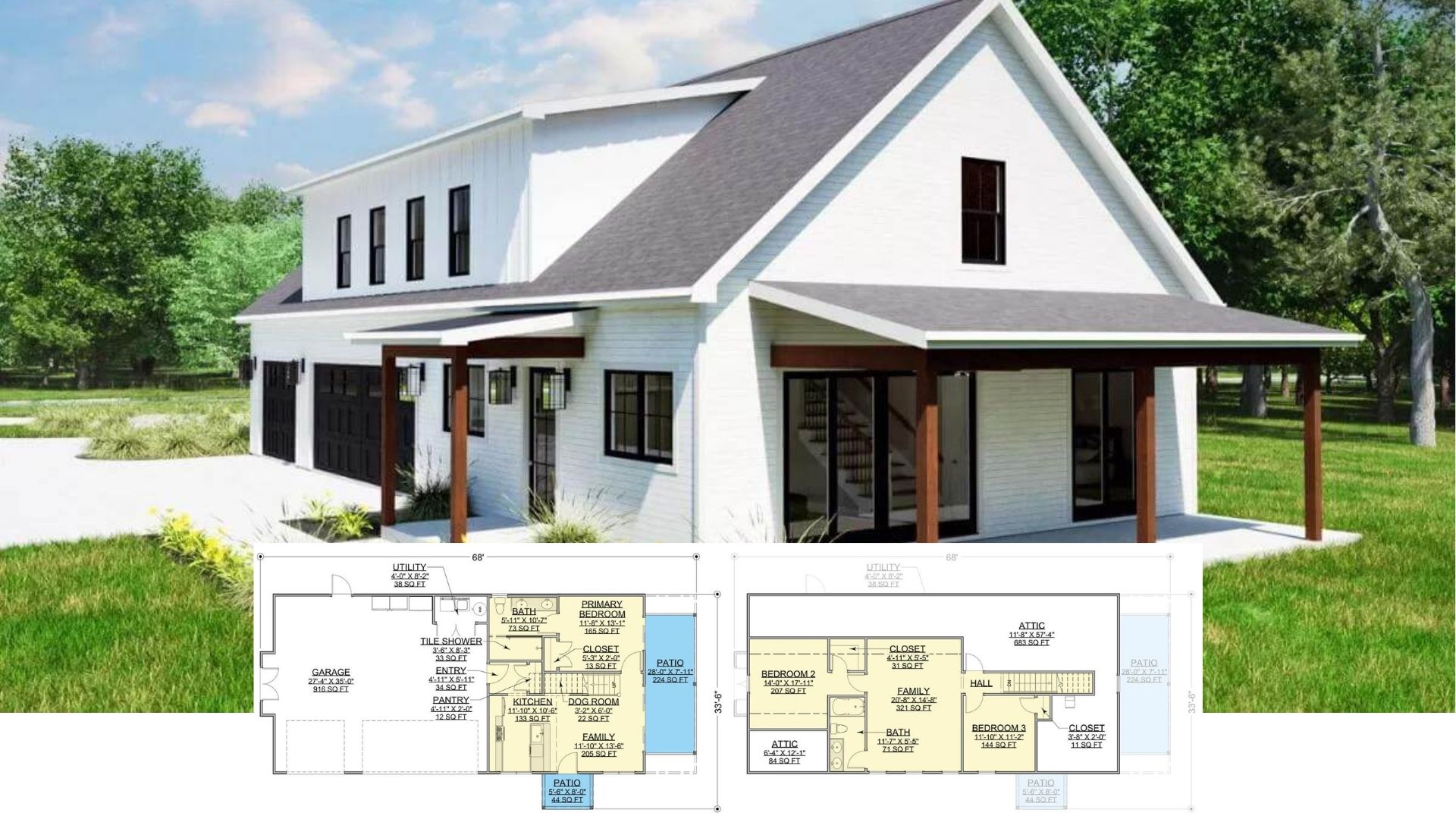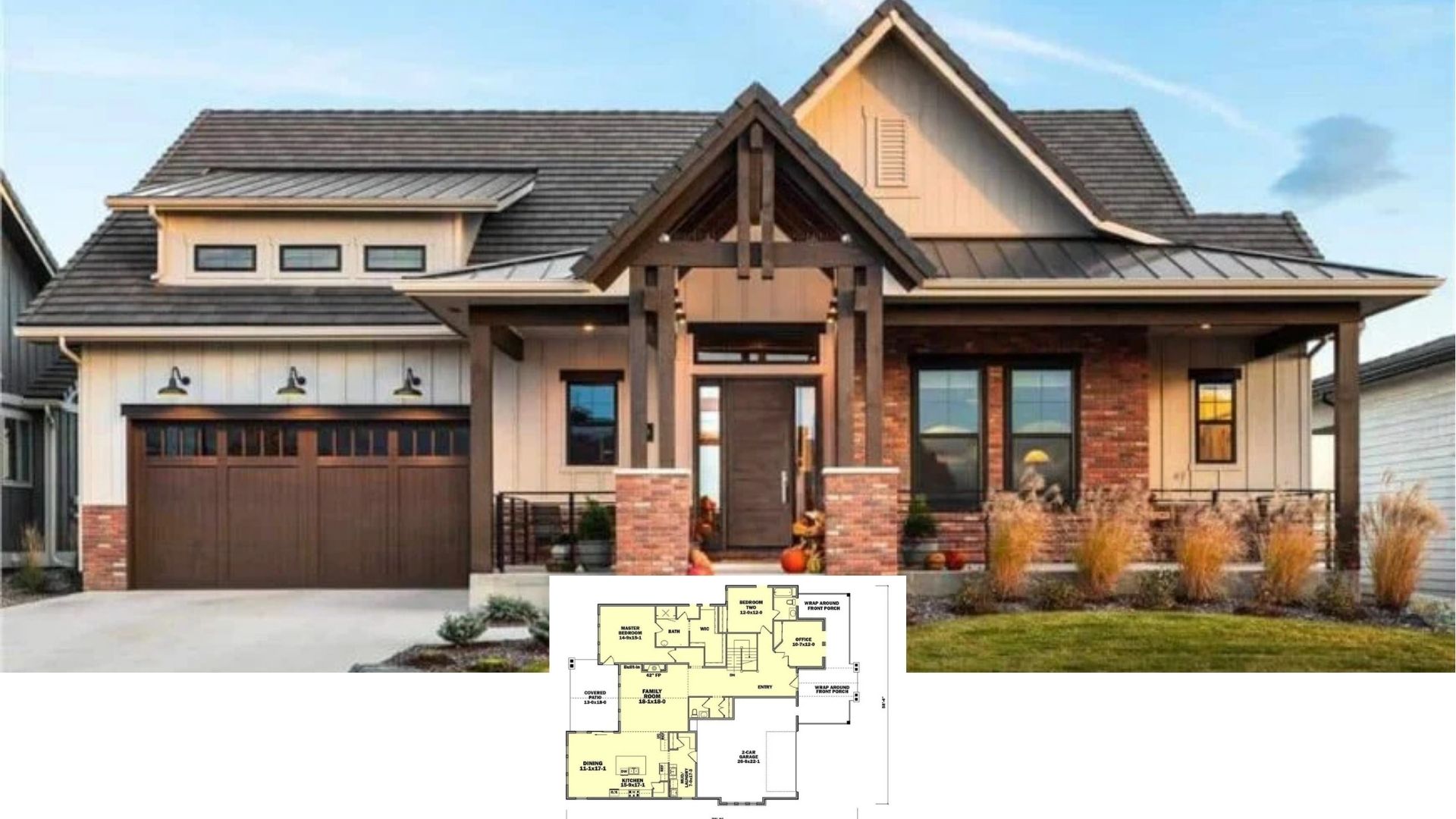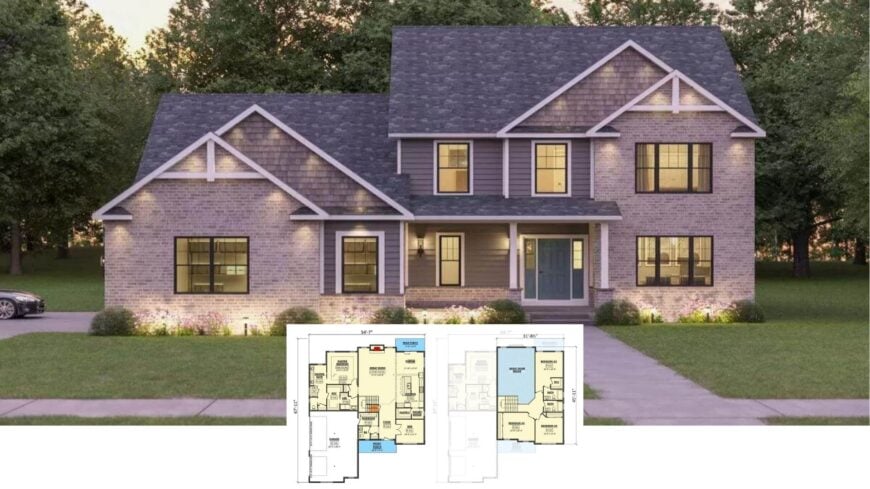
Would you like to save this?
Our 2,861-square-foot Craftsman pairs sturdy brickwork with horizontal siding to create a facade that feels both solid and welcoming. Inside, four bedrooms and three and a half bathrooms are arranged around an open plan anchored by a soaring great room and an entertainer’s kitchen.
A main-level owner’s suite with a tray ceiling promises everyday ease, while a mudroom, pocket office, and walk-in pantry keep life organized. Evening uplighting on the gables and bold black garage doors finish the look with just the right amount of flair.
Evening Glow on a Brick Craftsman with Distinctive Gable Accents
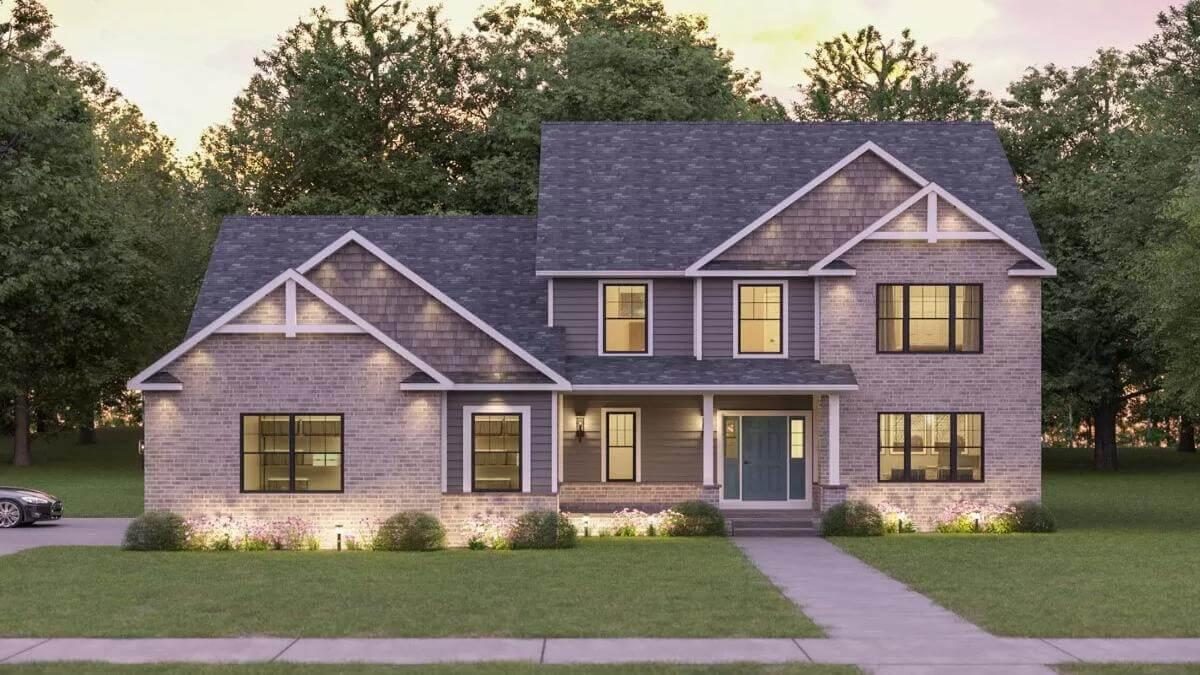
It’s a true Craftsman, signaled by its tapered porch columns, deep overhangs, and textural mix of brick and siding. Those classic ingredients set the tone for the tour ahead, where timeless detailing meets contemporary living.
Explore This Craftsman Home’s Thoughtfully Laid Out Main Floor
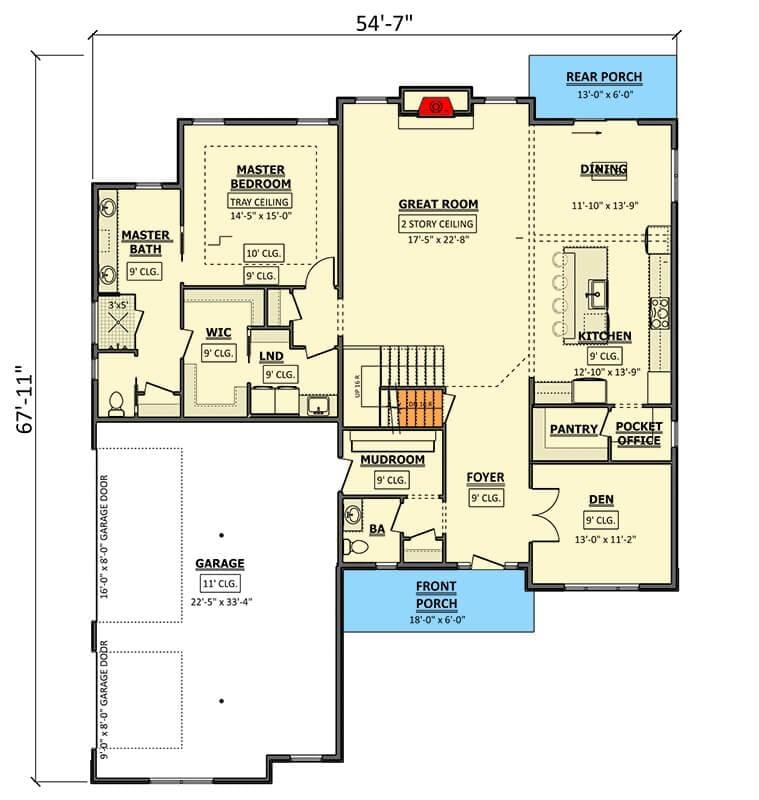
🔥 Create Your Own Magical Home and Room Makeover
Upload a photo and generate before & after designs instantly.
ZERO designs skills needed. 61,700 happy users!
👉 Try the AI design tool here
The open-concept layout is anchored by a two-story great room, seamlessly linked to a spacious kitchen and casual dining area. The main floor also features a cozy master suite with a tray ceiling and a well-appointed bath, ensuring comfort and privacy.
Practical elements like a mudroom, pantry, and pocket office offer modern convenience without sacrificing traditional charm.
Upper Floor Layout with a View Overlooking the Great Room
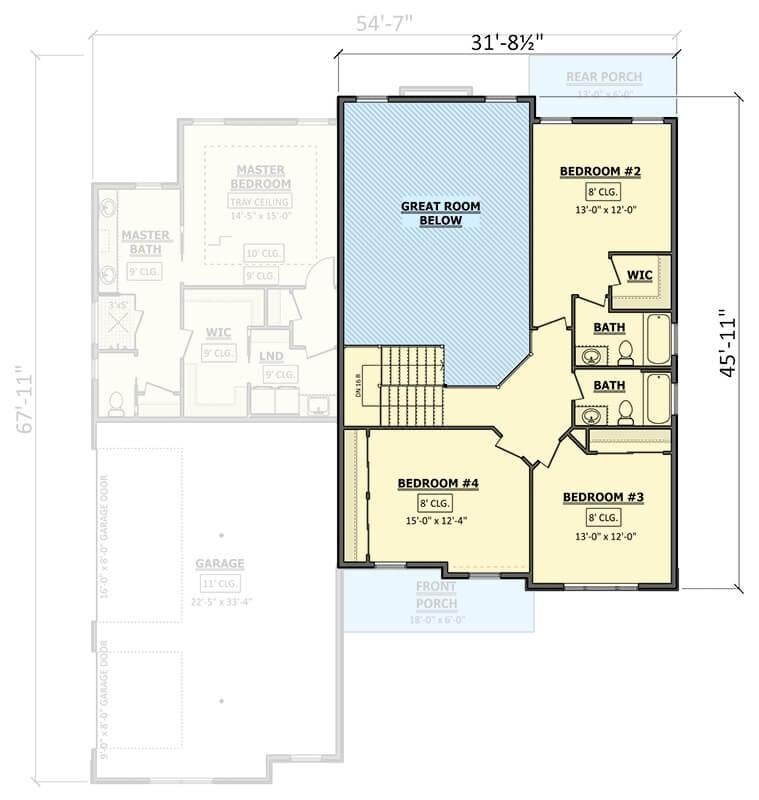
The upper floor of our Craftsman home is designed with practicality in mind, featuring three bedrooms with walk-in closets for ample storage.
A highlight is the overlook into the two-story great room below, creating a sense of openness and connection between levels. Two bathrooms serve this floor, ensuring functionality and comfort for family or guests.
Source: Architectural Designs – Plan 911045JVD
Check Out the Contrasting Garage Doors on This Craftsman Wonder
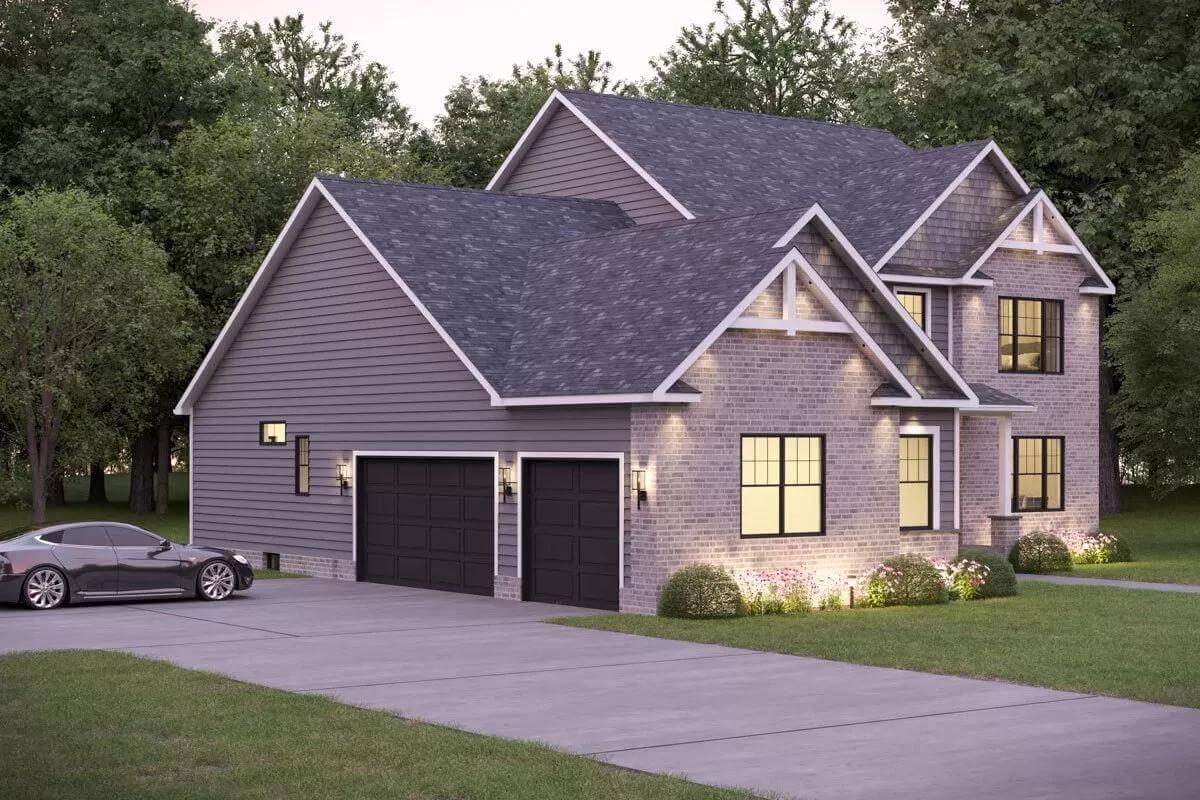
The Craftsman aesthetic shines through with its harmonious blend of brick and wood siding, complemented by striking black garage doors.
Gable accents and strategically placed outdoor lighting enhance the home’s architectural appeal, offering a warm welcome. Surrounded by mature trees, this setting balances nature with refined design details.
Notice the Gentle Lighting That Highlights This Brick and Siding Craftsman

This Craftsman-style home gracefully combines brick with horizontal siding, offering a pleasing contrast that enhances its visual appeal.
The carefully placed exterior lighting highlights its architectural features, giving the home a warm and inviting glow. Framed by lush greenery, the facade showcases a classic yet contemporary design that seamlessly fits into its natural surroundings.
Evening Peace: Discover the Symmetrical Lines on This Craftsman Design
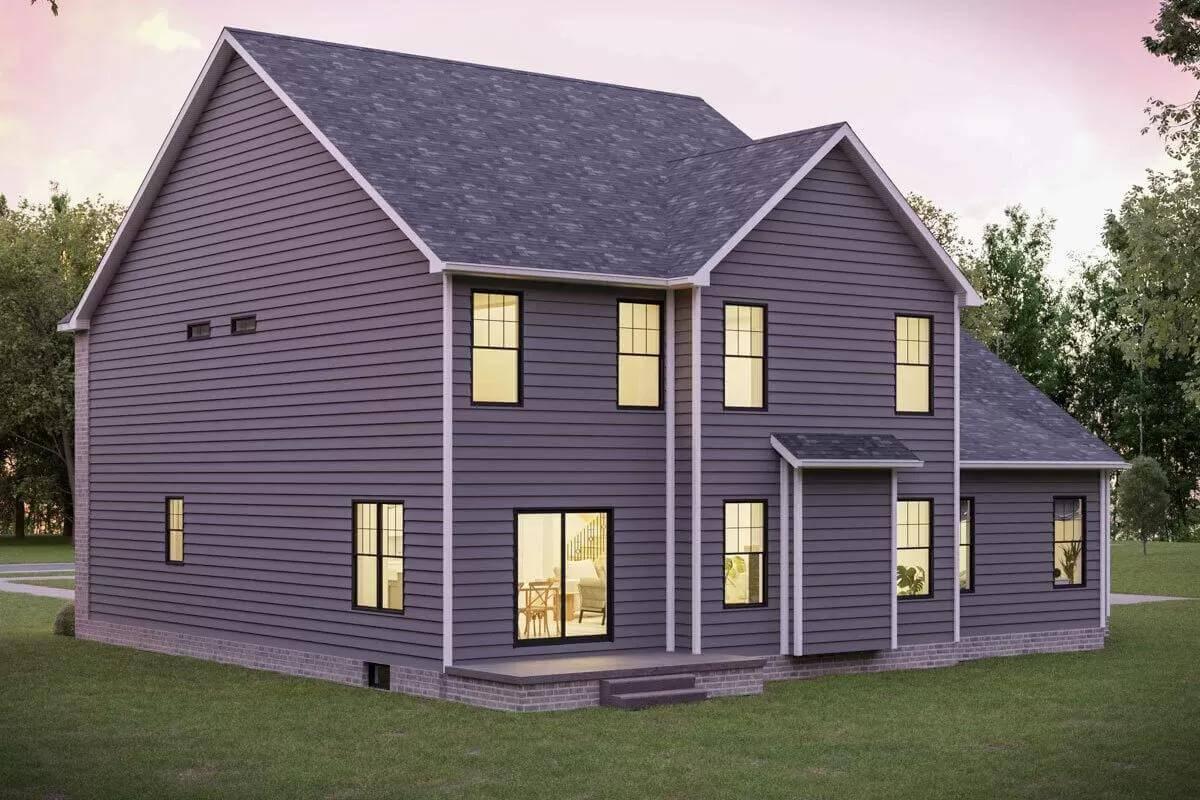
Would you like to save this?
This Craftsman home presents a harmonious blend of symmetry and simplicity, accentuated by horizontal siding and efficient window placements. The soft evening light reflects off the sleek facade, offering glimpses of the warmth indoors.
Complemented by a low brick foundation and nestled amid lush greenery, the design embodies both elegance and practicality in a quiet suburban setting.
Bright and Open Great Room with a Striking Fireplace
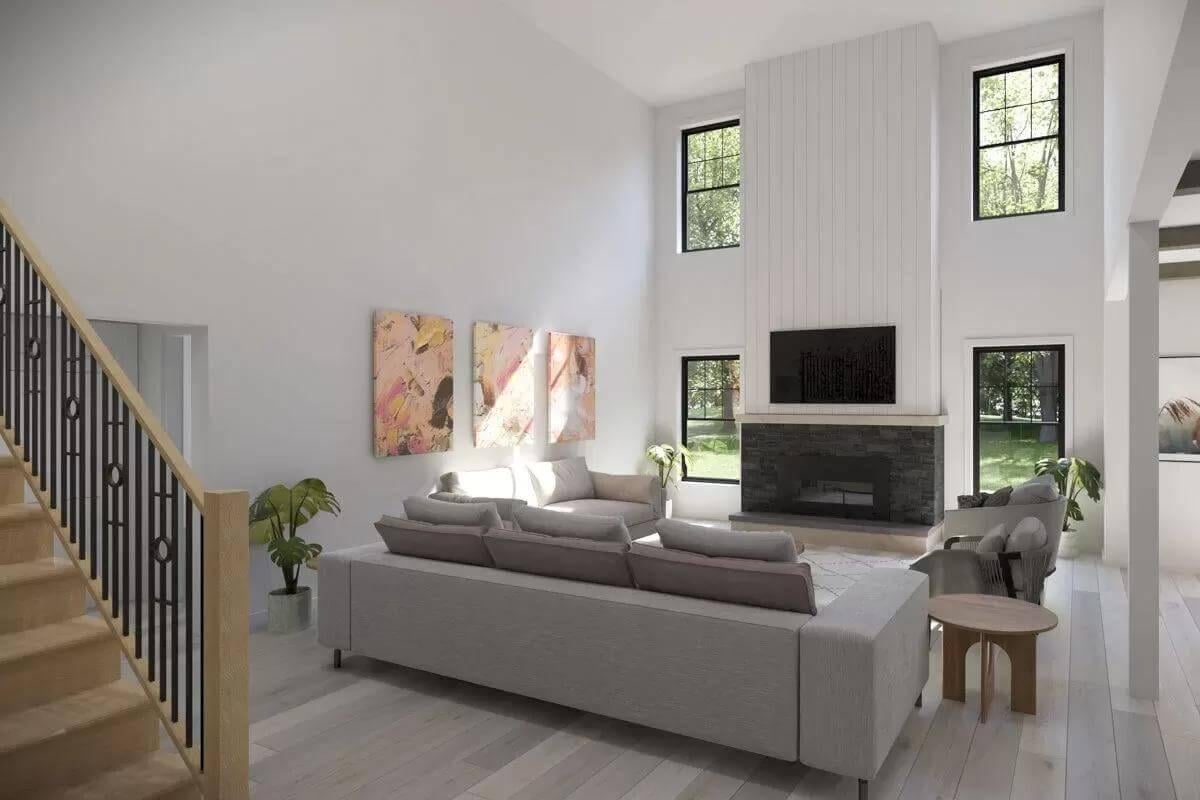
Filled with natural light, this great room features a soaring ceiling that draws the eye upward. The sleek fireplace, framed by a black stone facade, serves as a dramatic focal point against the white walls. Modern art pieces and a neutral-toned sectional create an inviting space that balances sophistication with comfort.
Open Living Space with a Chic Overlook and Generous Island Seating
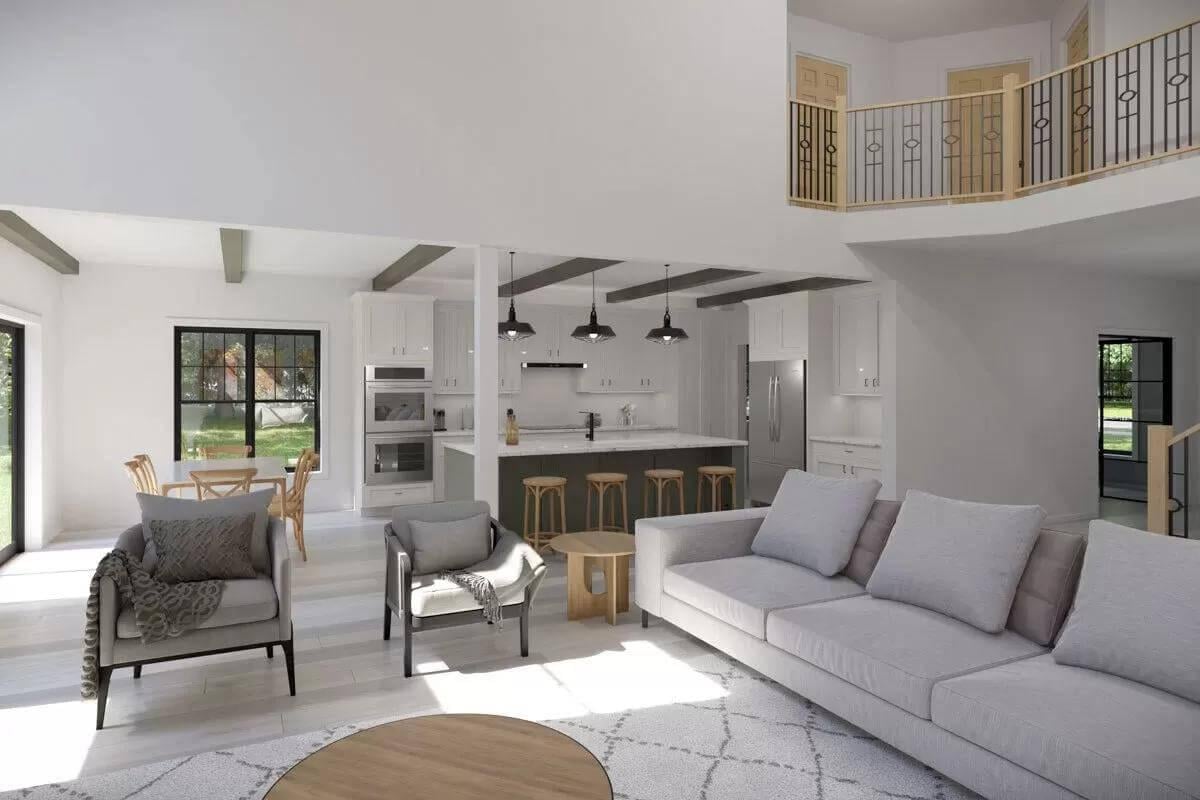
This open-concept living area seamlessly connects the kitchen and great room, creating a flow ideal for gatherings. The kitchen island stands out with its sleek barstools and pendant lighting, providing both functionality and style.
A unique upstairs overlook allows for a visual connection between spaces, enhancing the room’s airy, communal vibe.
Inviting Dining Space with Beamed Ceilings and Garden Views
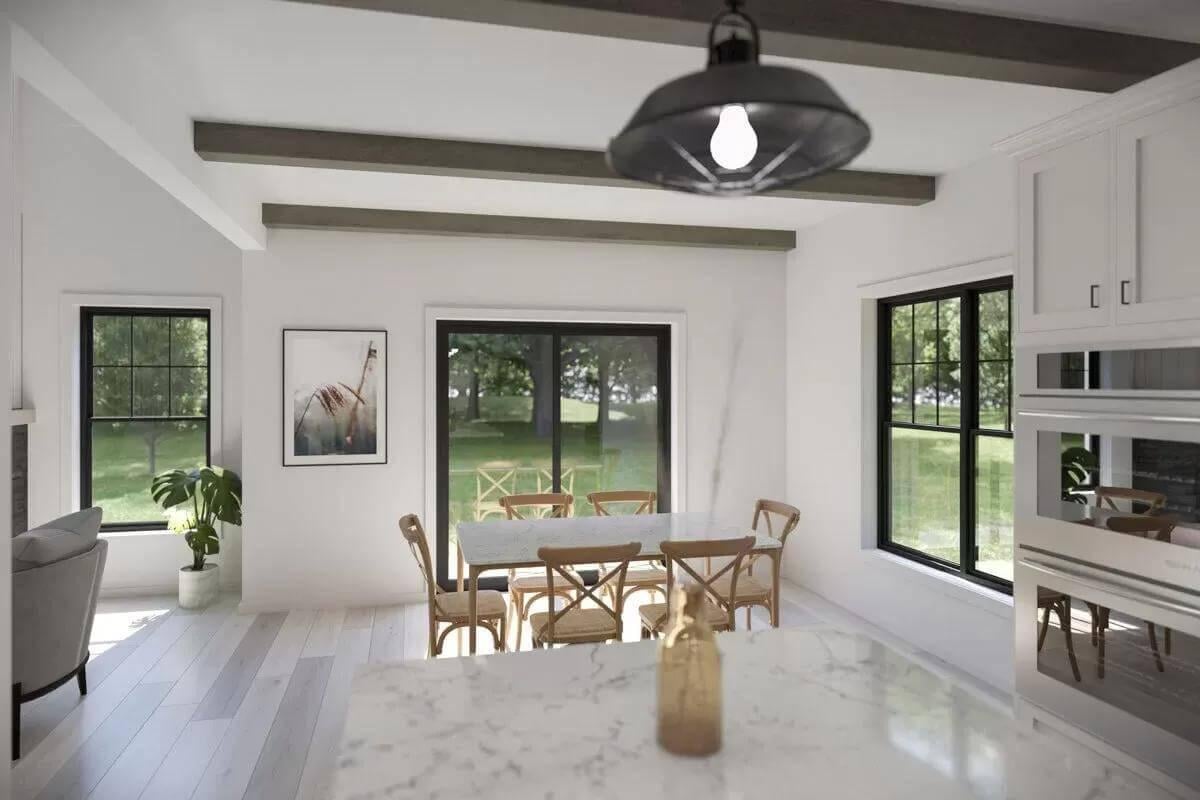
This dining area melds comfort and style with its understated natural wood chairs surrounding a sleek white table. Dark ceiling beams contrast beautifully with the bright walls, adding architectural interest to the space.
Expansive windows and sliding doors offer tranquil garden views, creating a seamless connection with the outdoors.
Minimalist Bedroom with a Striking Metal Canopy Bed and Tray Ceiling

This bedroom embraces simplicity with a bold metal canopy bed as its centerpiece, offering a modern twist on a classic design. The tray ceiling adds dimension, casting subtle shadows that enhance the room’s architectural interest.
Large windows framed by soft gray roman shades provide serene views of the greenery outside, creating a tranquil retreat.
Craftsman Bathroom Featuring Natural Wood Cabinets

This bathroom blends Craftsman charm with modern elements through its natural wood cabinetry and contemporary fixtures. The large glass shower offers a clean, minimalist touch, framed by elegant marble tiles. Geometric floor tiles add subtle visual interest, creating a seamless yet distinct design.
Look at This Neat Home Office with Glass Doors and Artful Touches

This minimalist home office features a striking glass door that adds a touch of elegance while maintaining an open feel. The light wood desk, paired with a modern black chair, creates a functional yet stylish workspace. Artful black and white prints adorn the gray walls, bringing personality and a hint of sophistication to the room.
Source: Architectural Designs – Plan 911045JVD

