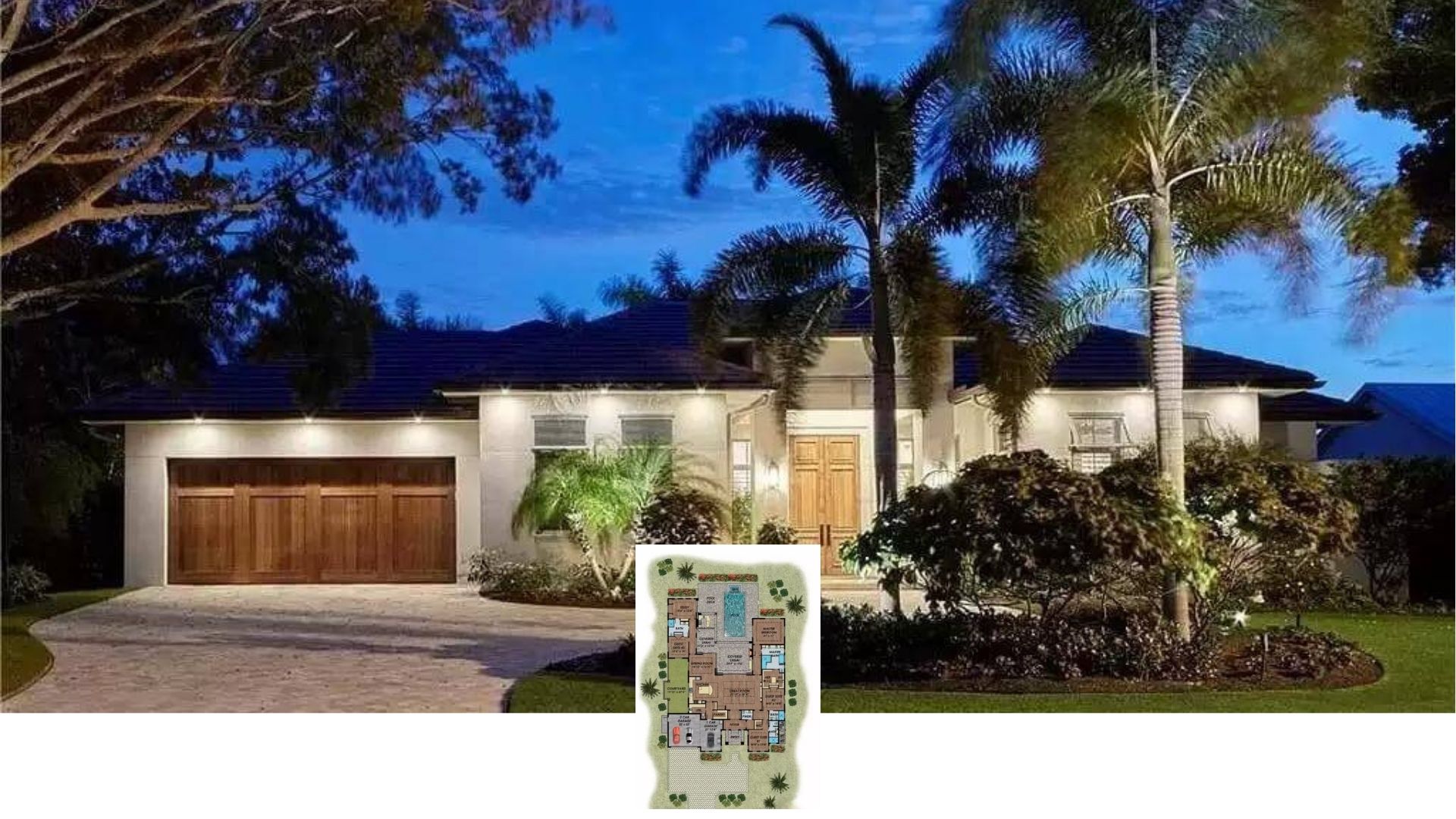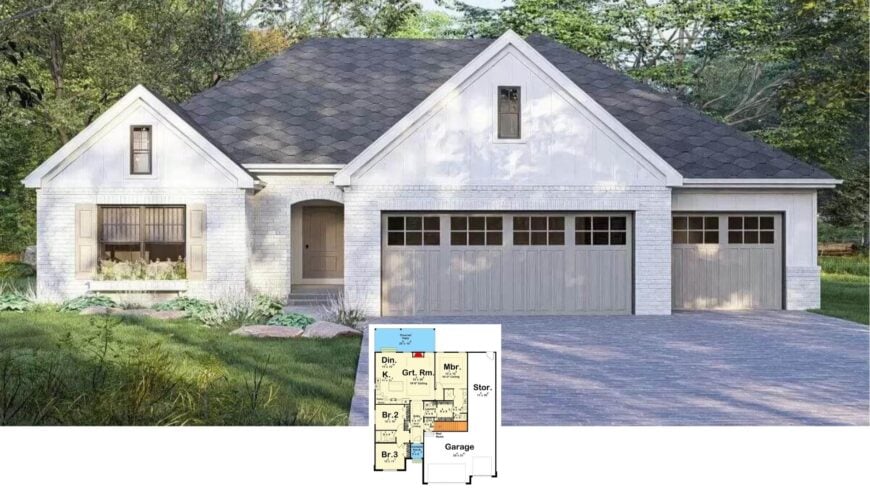
Would you like to save this?
Spread across roughly 1,617 square feet, this one-story, four-car garage, three-bedroom, two-bath residence captures the essence of Craftsman design while catering to contemporary lifestyles.
The adjacent kitchen and dining zone flow together for effortless entertaining, while a thoughtfully placed mudroom keeps everyday clutter in check. Every inch of the plan blends aesthetic appeal with practical comfort for the whole household.
Classic Craftsmanship with a Wide Front Porch and Dormers
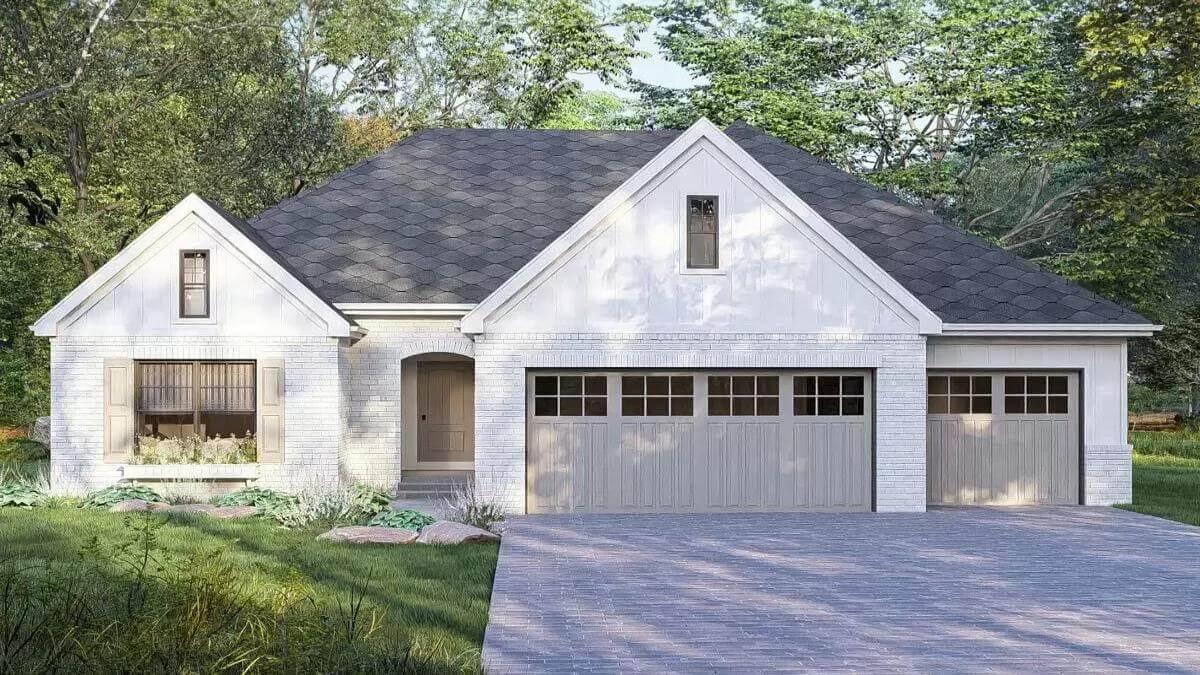
We’re looking at a true American Craftsman, distinguished by its rooflines, porch posts, and shingled surfaces. Those signatures—paired with crisp white brick and timber detailing—create a welcoming facade that feels both timeless and fresh.
Armed with that understanding, we can now tour each space to see how classic detailing meets today’s expectations inside.
Let’s Explore This Spacious Floor Plan Featuring a Large Great Room
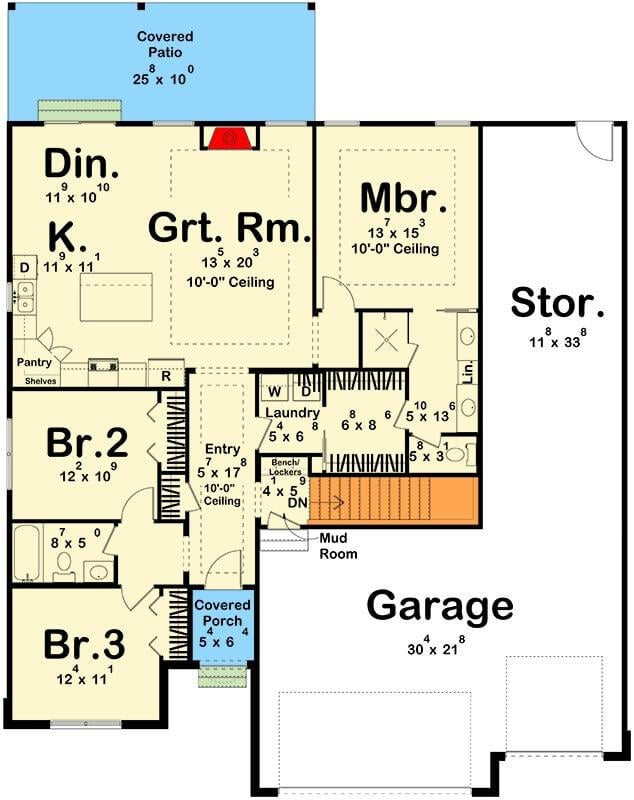
🔥 Create Your Own Magical Home and Room Makeover
Upload a photo and generate before & after designs instantly.
ZERO designs skills needed. 61,700 happy users!
👉 Try the AI design tool here
This floor plan highlights an expansive great room at the heart of the home, perfect for gatherings. The adjoining kitchen and dining area create a seamless flow for entertaining. Practical features include a mudroom and a sizeable storage area, enhancing the functionality of this craftsman layout.
Source: Architectural Designs – Plan 62776DJ
Stylish Entryway with Textured Walls and Natural Accents

This entryway combines style with subtle textures, featuring vertical wall paneling that adds depth and interest. A potted plant and small topiary bring nature indoors, enhancing the calm mood. The arched mirror and neatly tucked benches provide a functional yet stylish touch, aligning with the home’s sophisticated design.
A Warm Living Room with a Statement Fireplace and Textured Accents

This living room centers on a dark, dramatic fireplace that anchors the space with its bold design. A tufted gray sofa and striped stools add texture, complemented by a natural wood coffee table. Wall sconces and artwork introduce a touch of sophistication, making the room both stylish and welcoming.
Check Out the Stylish Island in This Contemporary Kitchen
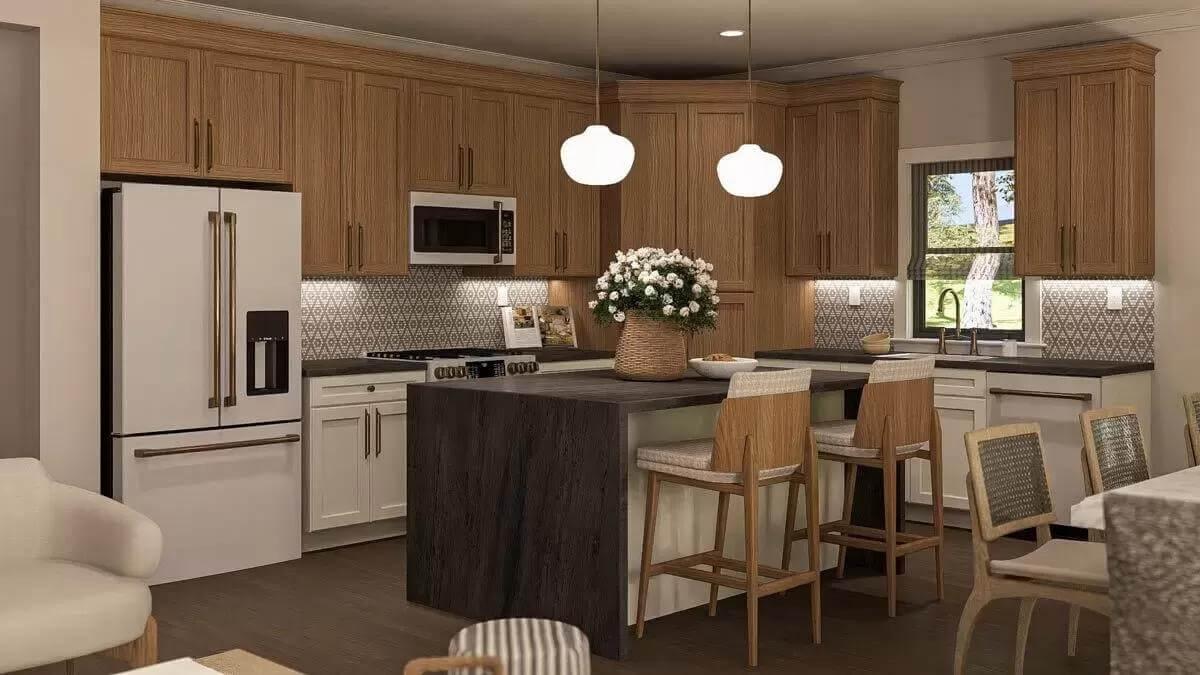
This kitchen features a striking dark island that serves as both a workspace and a social hub, accented by stylish pendant lighting. Natural wood cabinets contrast with crisp white elements, creating a balanced aesthetic.
The patterned backsplash and under-cabinet lighting add texture and warmth, enhancing the room’s inviting atmosphere.
Minimalist Kitchen Charm with a Striking Tile Backsplash
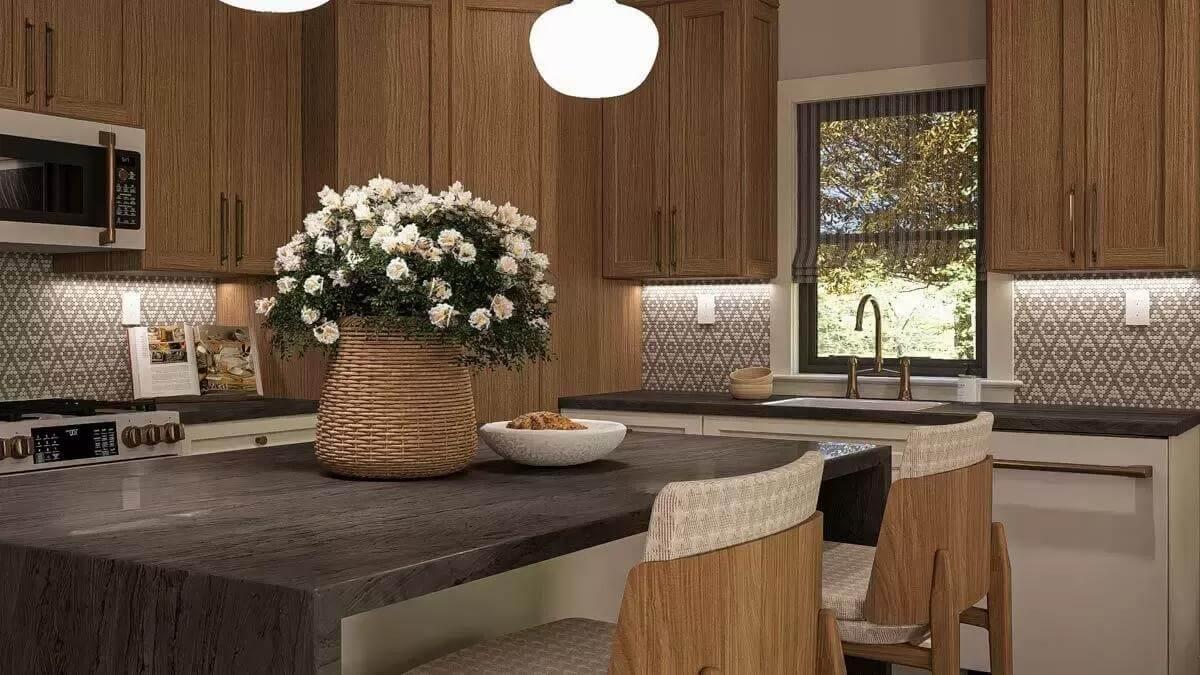
Would you like to save this?
This kitchen exudes warmth with its rich wood cabinetry paired with a dark, polished countertop. The eye-catching geometric backsplash adds a playful touch, harmonizing with under-cabinet lighting that highlights the space.
A woven basket with fresh blooms sits on the island, bringing a touch of nature indoors and complementing the room’s contemporary appeal.
Dining Room Delight with Chic Lighting Features
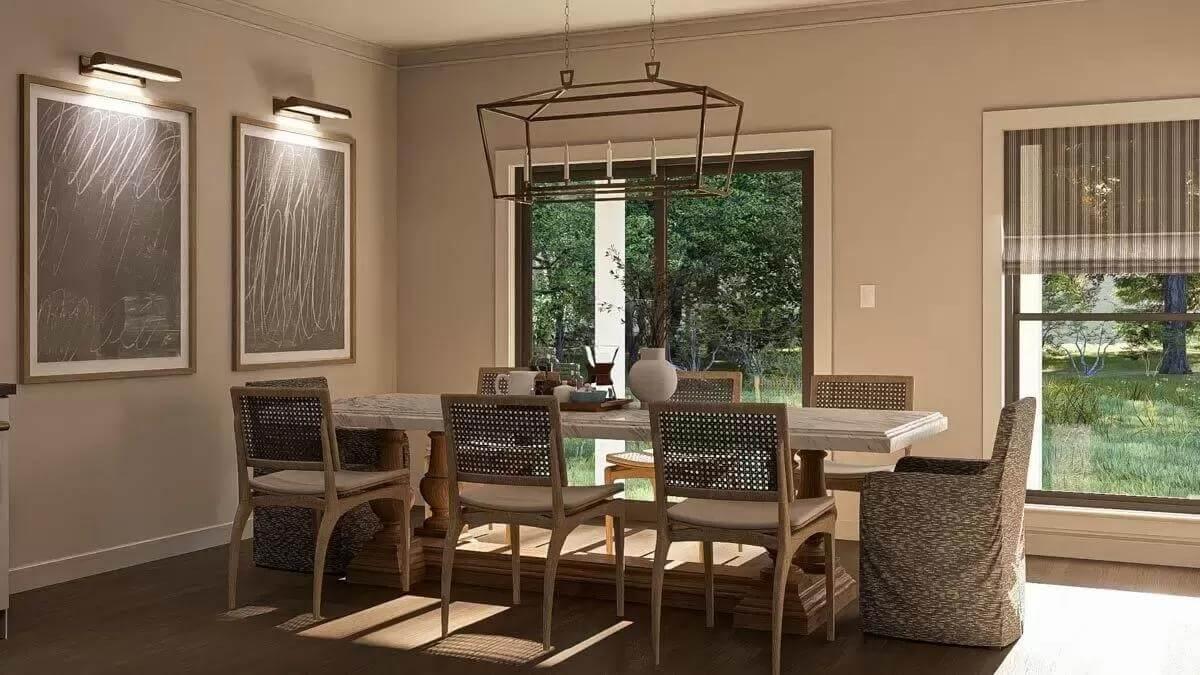
This dining room exudes warmth with its color palette and a large window that opens out to composed views. The standout feature here is the graceful chandelier, which adds a touch of contemporary sophistication above the rustic wooden table.
Wall sconces illuminate abstract art, offering a subtle and stylish finishing touch to this inviting space.
Restful Bedroom Sanctuary with a Textured Headboard
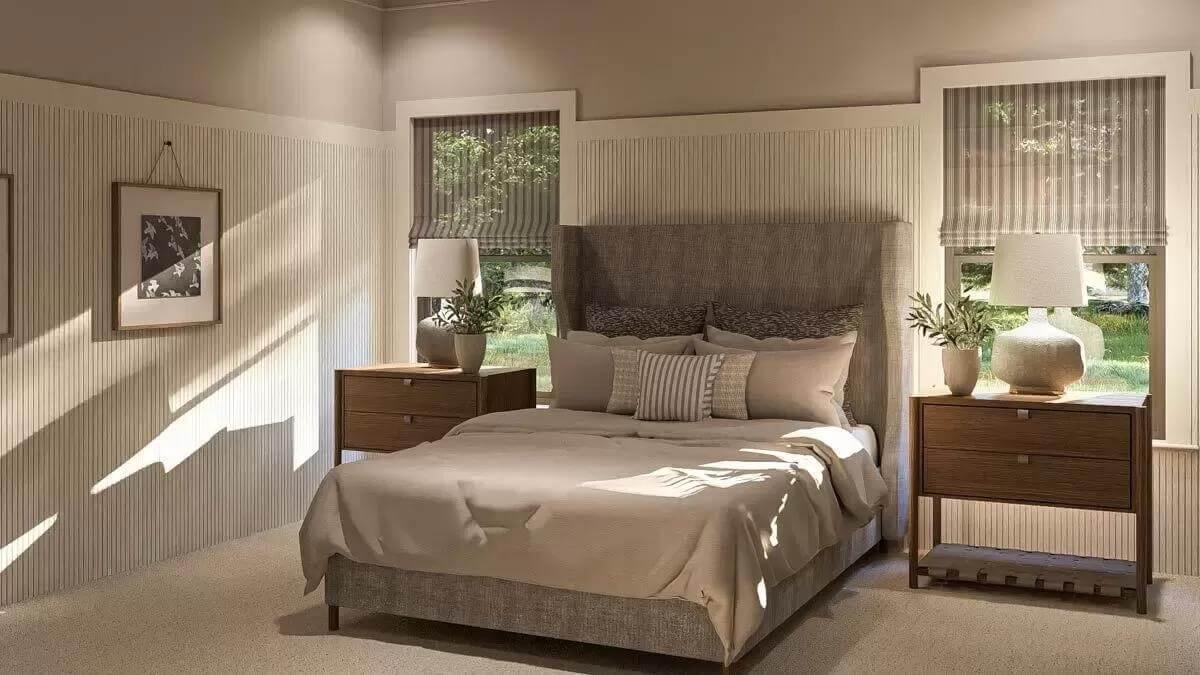
This bedroom offers a harmonious retreat with its softly textured headboard and calming neutral palette. Wooden nightstands and matching lamps frame the bed, adding warmth and a touch of nature. The subtle striped shades allow natural light to filter in, enhancing the room’s peaceful ambiance.
Sophisticated Dual Vanity Bathroom with Intricate Geometric Tile
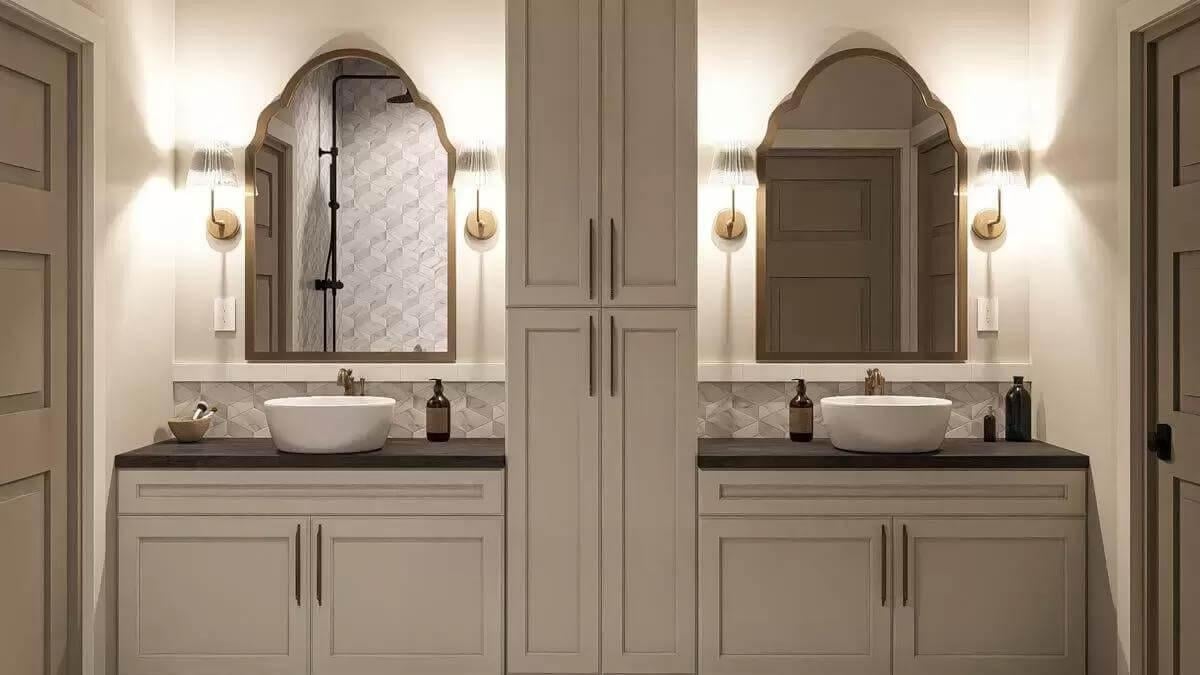
This bathroom exudes sophistication with its paired vanities and graceful arches framing each mirror. The light sconce fixtures complement the geometric tile backsplash, adding a layer of texture and refinement.
A muted palette of beige cabinetry seamlessly integrates with the dark countertops for a balanced, timeless aesthetic.
Admire the Delightful Dormer Windows and Classic Façade
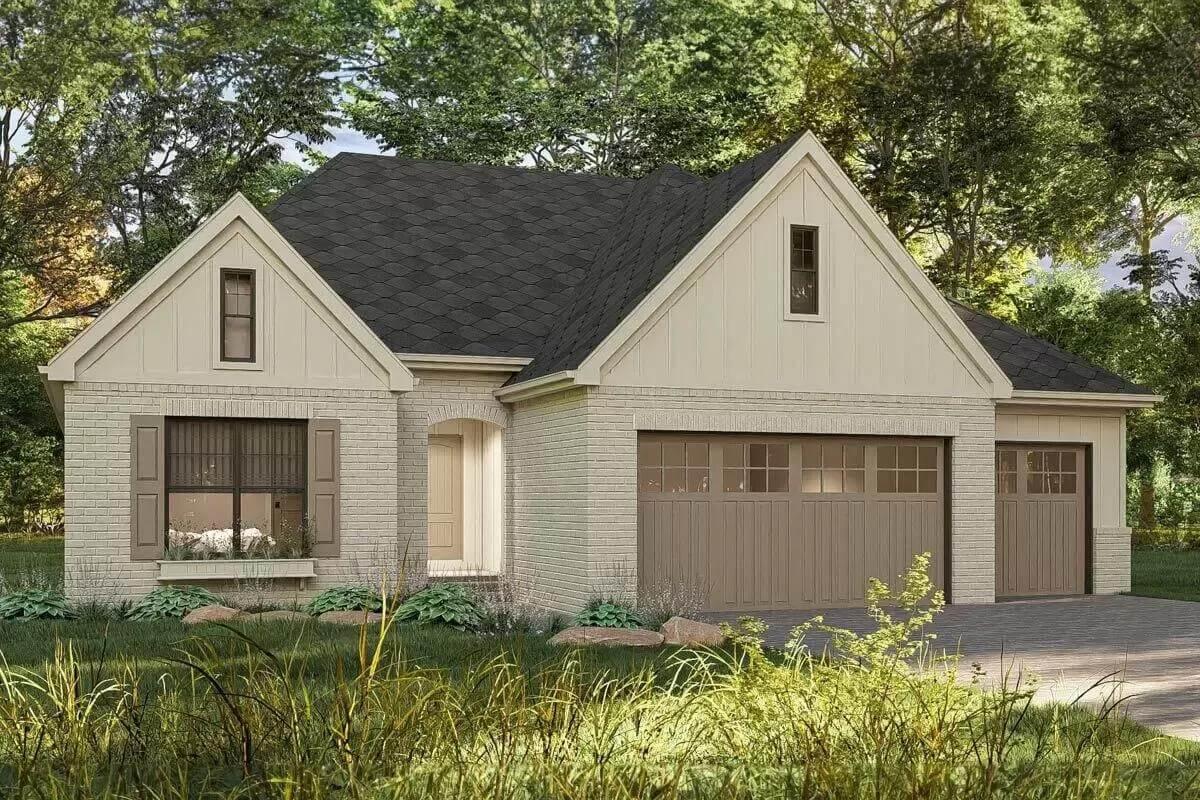
This home features a classic design with dormer windows adding character to the roofline. The light brick exterior and soft-toned garage doors create a harmonious look, understated yet stylish. Framed by lush greenery, the entrance is inviting and seamlessly blends with the natural surroundings.
Simple Style with a Crisp Roofline and Soft Siding
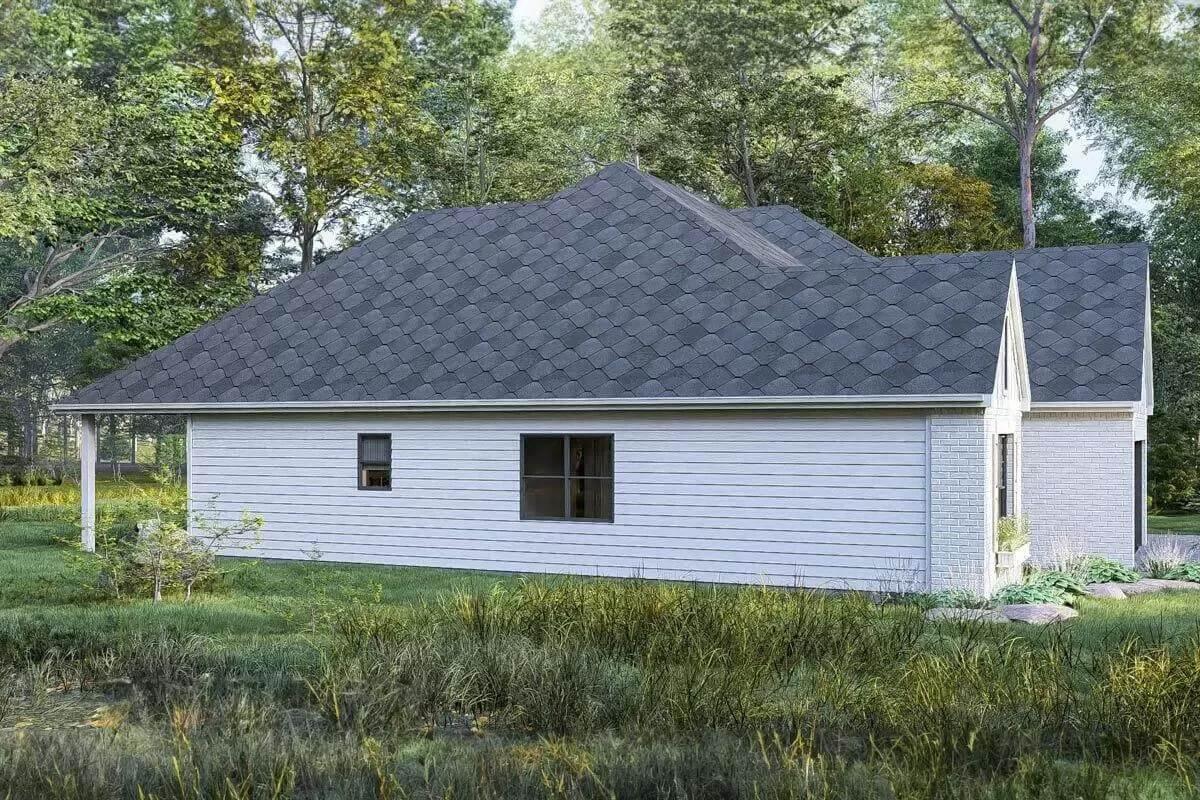
This image showcases the home’s understated beauty with its seamless roofline and gentle slopes. The subtle gray siding pairs beautifully with the dark shingles, offering an innovative twist on a classic design. The surrounding natural greenery enhances the simplicity and harmony of the structure, creating a relaxed setting.
Take a Look at This Low-Pitched Roofline with Shingle Detail

This side view reveals a home grounded by its low-pitched roof and subtle siding. The shingle detail adds texture, keeping the design cohesive and understated. Nestled within lush greenery, the structure harmonizes beautifully with the surrounding natural landscape.
Explore This Backyard View with a Simple Shed Roof
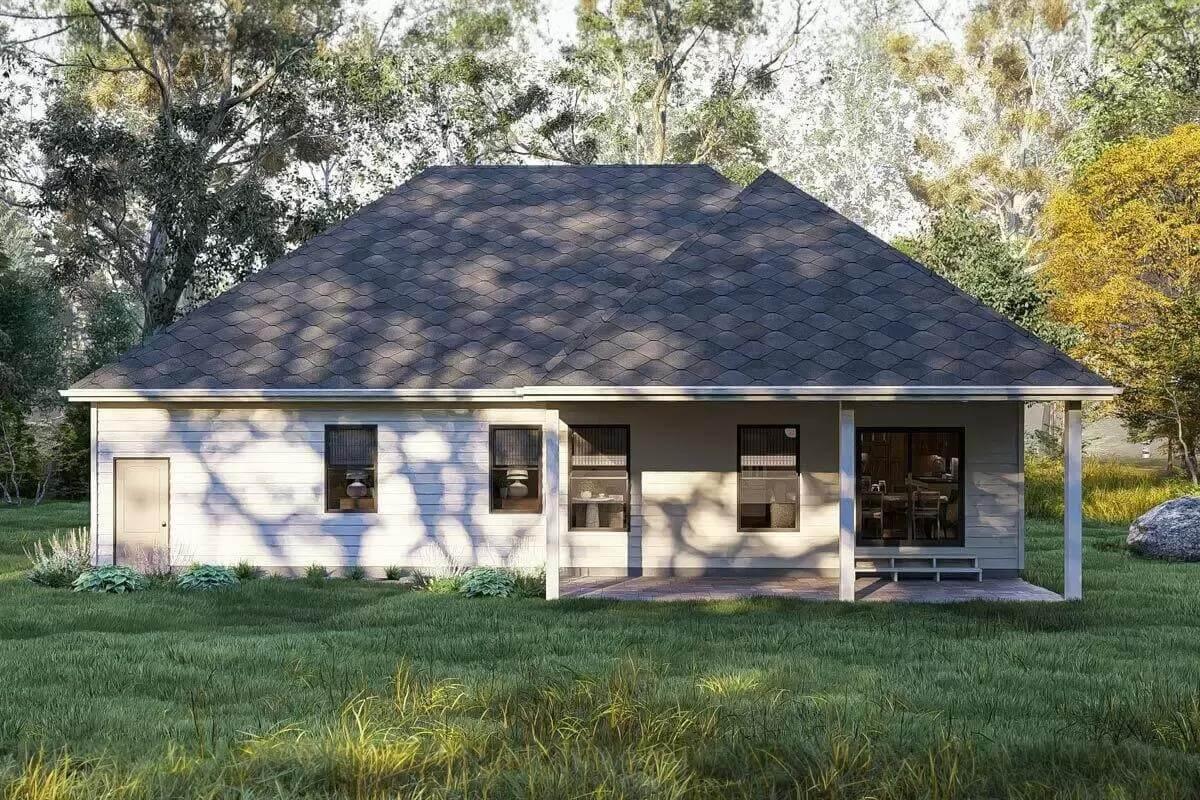
The rear view of this home features a shed roof and siding that blends effortlessly with its lush surroundings. A small covered porch provides a quiet spot for enjoying the natural scenery, framed by mature trees that offer shade and character.
Clean lines and neutral tones reflect the home’s minimalist yet understated aesthetic, harmonizing with the peaceful landscape.
Source: Architectural Designs – Plan 62776DJ


