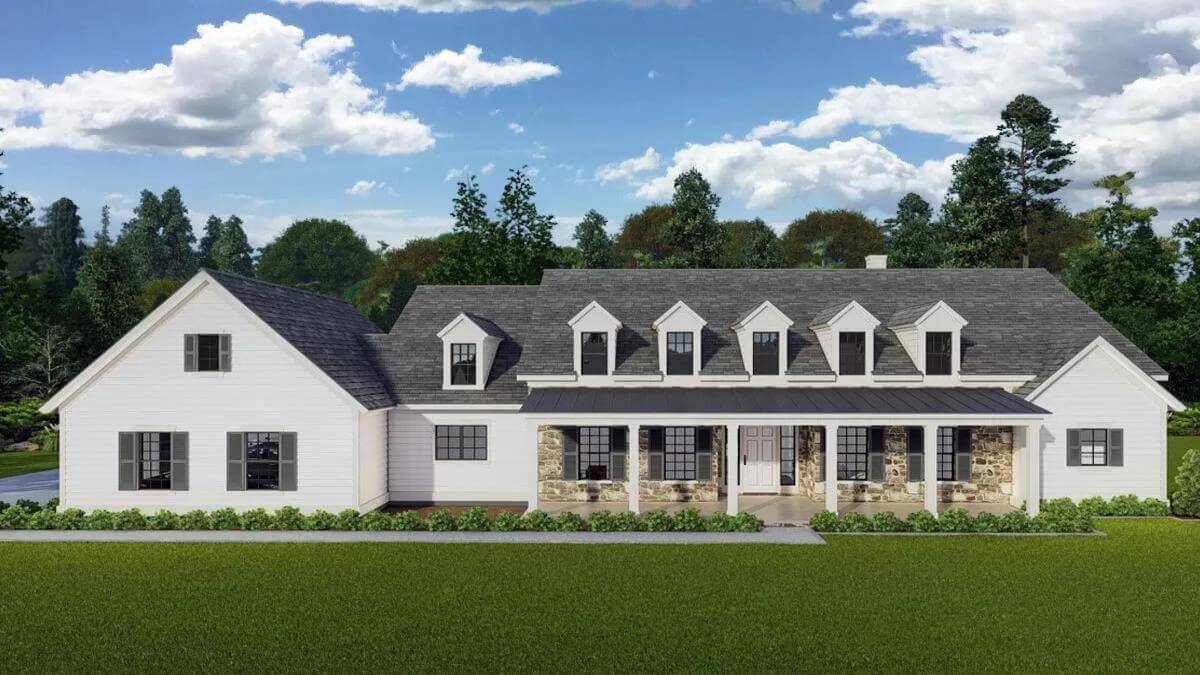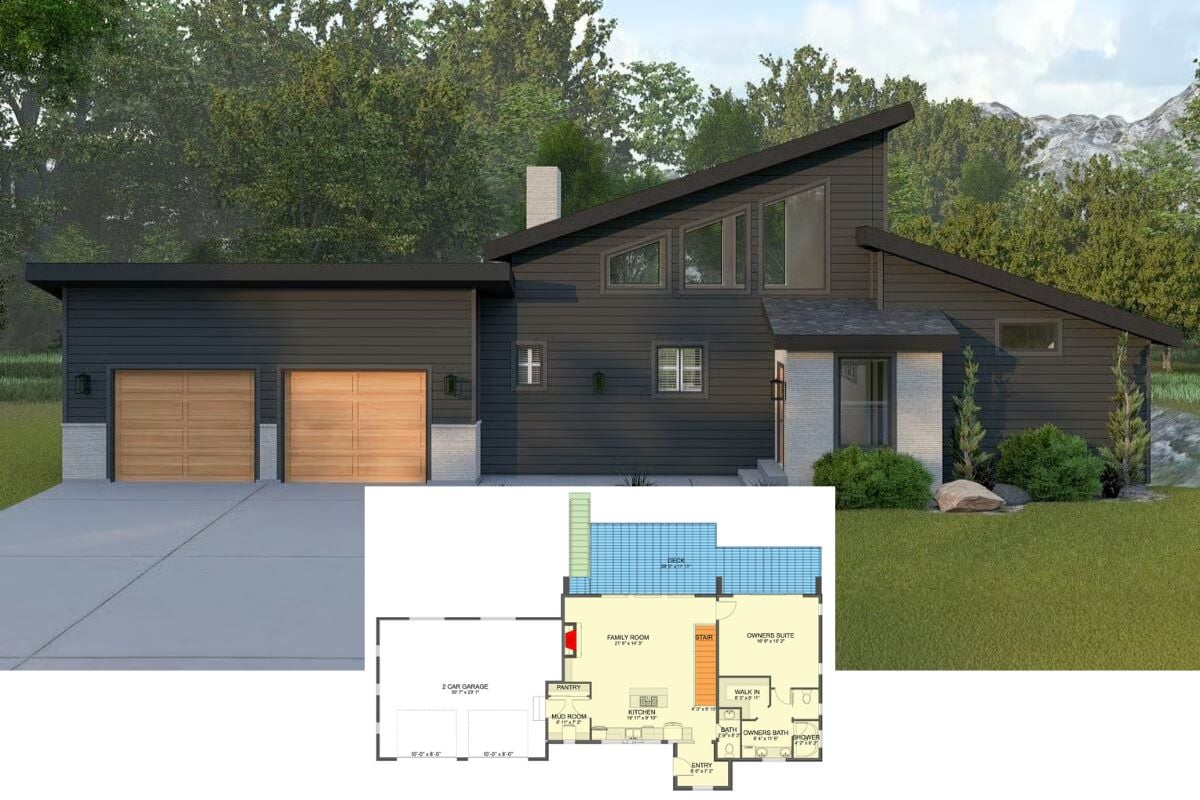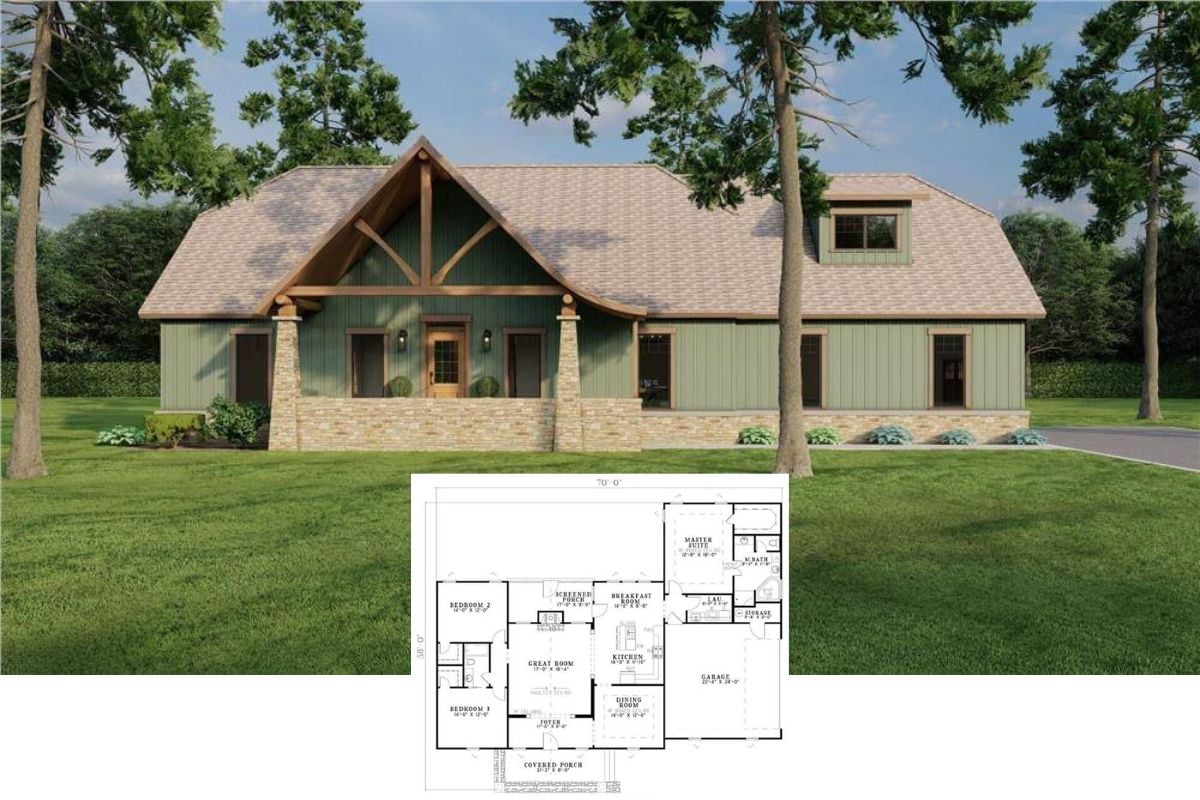
Specifications
- Sq. Ft.: 3,942
- Bedrooms: 4
- Bathrooms: 3.5
- Stories: 1
- Garage: 3
The Floor Plan

Photos













Details
Horizontal lap siding, stone accents, shuttered windows, and a large front porch topped by gable dormers give this 4-bedroom traditional home an immense curb appeal. It includes a 3-car side-loading garage that accesses the home through the mudroom.
Upon entry, a foyer with a coat closet greets you. A French door on its left reveals the home office.
The living room, kitchen, and dining area combine in an open floor plan. A fireplace sets a cozy focal point while a door off the dining area extends the living space onto a covered porch.
The primary suite shares the left wing with the utility room. It has a tray ceiling and a well-appointed bath with a roomy walk-in closet.
Across the home, three more bedrooms can be found along with a game room. Two bedrooms share a Jack and Jill bath while the guest bedroom comes with an ensuite full bathroom.
Pin It!

Architectural Designs Plan 25442TF






