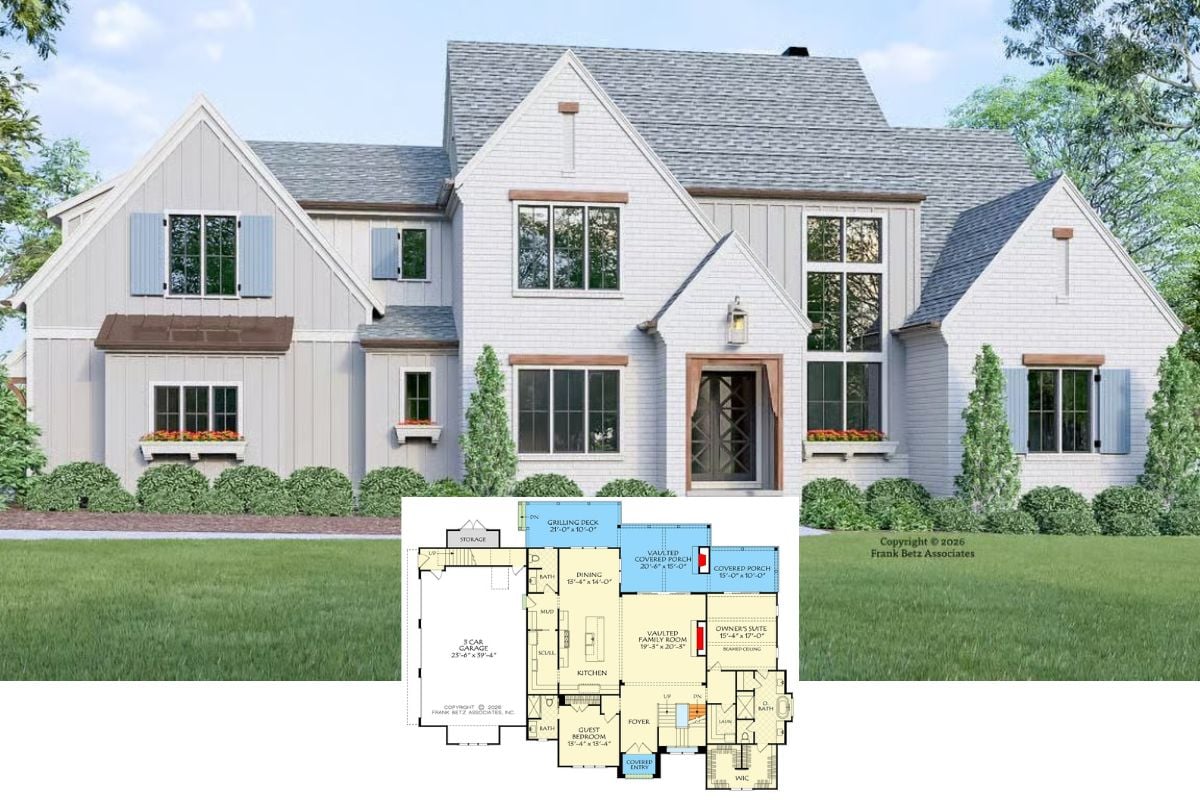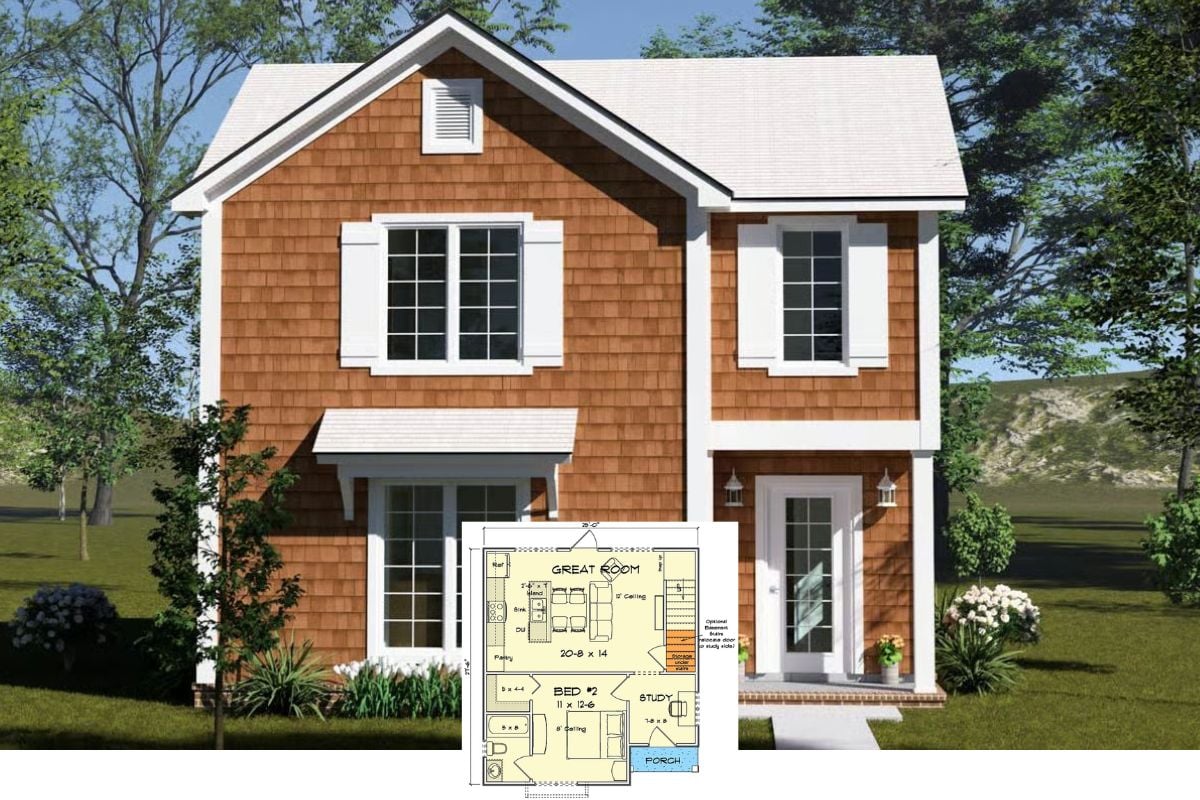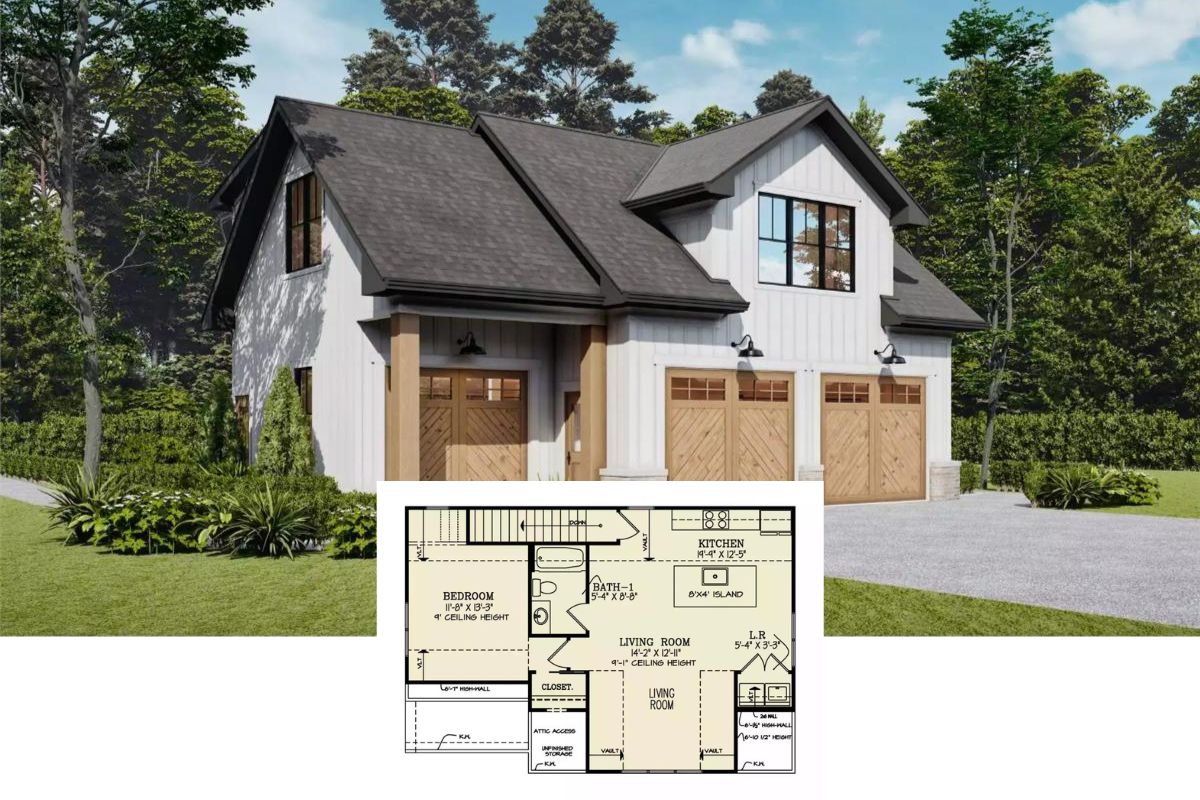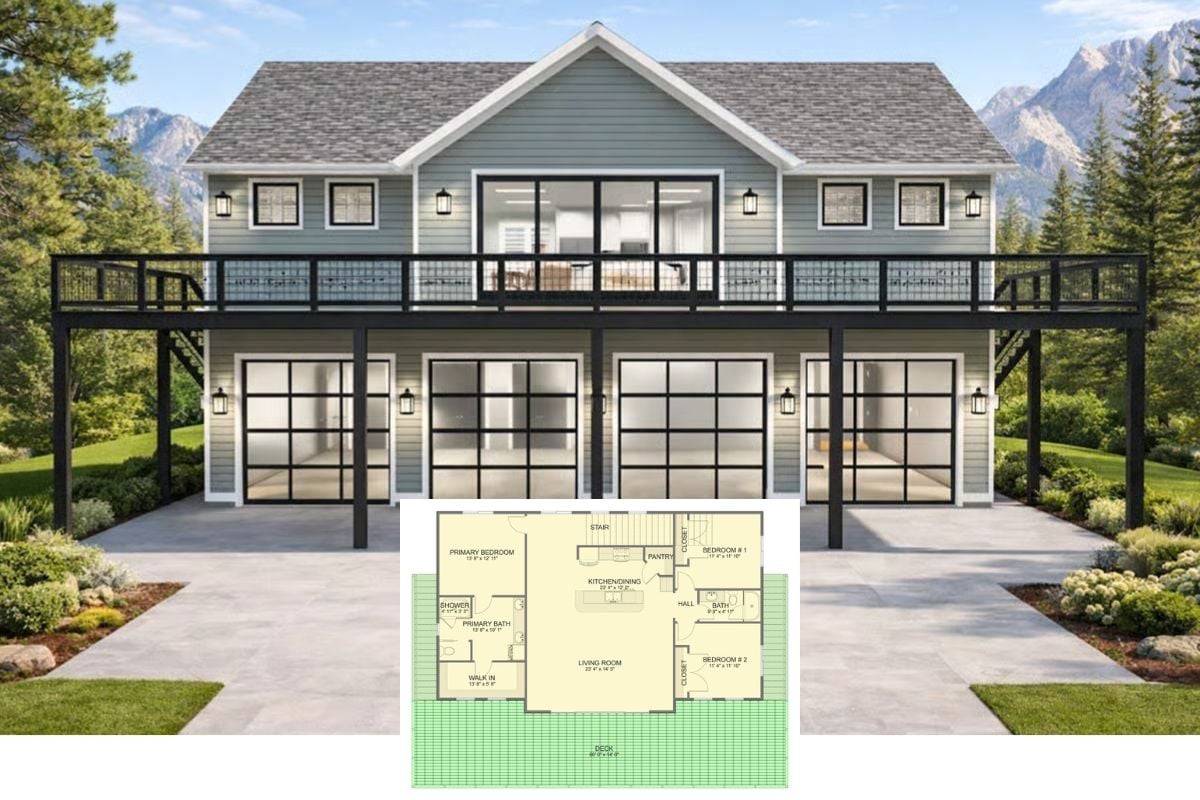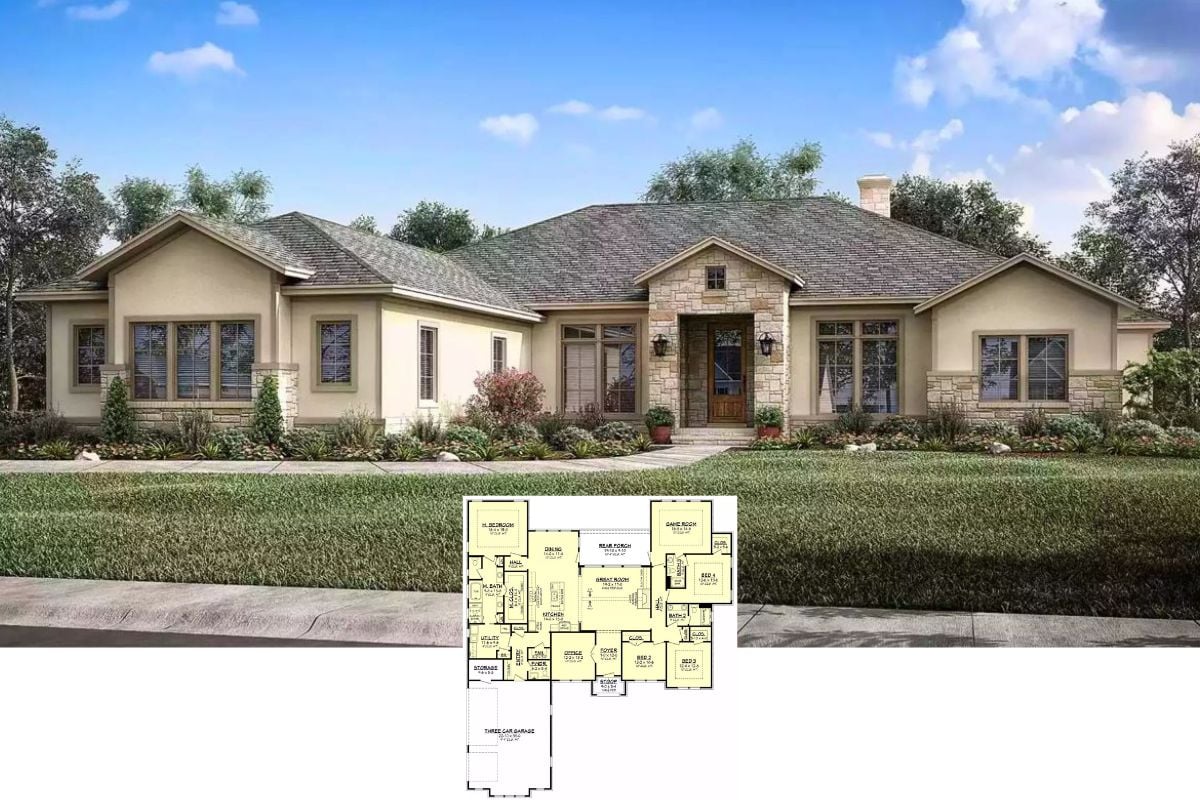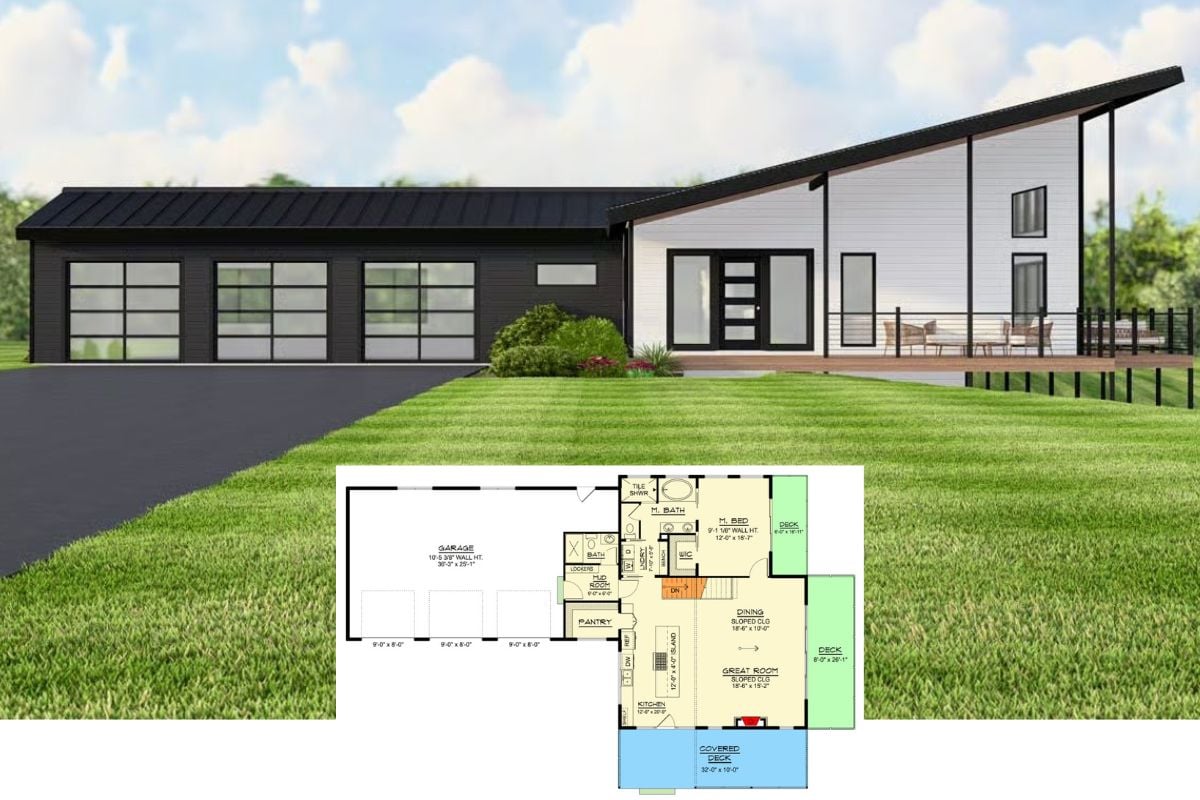
Would you like to save this?
Specifications
- Sq. Ft.: 2,223
- Bedrooms: 3-4
- Bathrooms: 4
- Stories: 2
- Garage: 2-3
Main Level Floor Plan

Second Level Floor Plan

Front View

Rear View

Kitchen Style?
Open-Concept Living

Kitchen

Kitchen

Home Stratosphere Guide
Your Personality Already Knows
How Your Home Should Feel
113 pages of room-by-room design guidance built around your actual brain, your actual habits, and the way you actually live.
You might be an ISFJ or INFP designer…
You design through feeling — your spaces are personal, comforting, and full of meaning. The guide covers your exact color palettes, room layouts, and the one mistake your type always makes.
The full guide maps all 16 types to specific rooms, palettes & furniture picks ↓
You might be an ISTJ or INTJ designer…
You crave order, function, and visual calm. The guide shows you how to create spaces that feel both serene and intentional — without ending up sterile.
The full guide maps all 16 types to specific rooms, palettes & furniture picks ↓
You might be an ENFP or ESTP designer…
You design by instinct and energy. Your home should feel alive. The guide shows you how to channel that into rooms that feel curated, not chaotic.
The full guide maps all 16 types to specific rooms, palettes & furniture picks ↓
You might be an ENTJ or ESTJ designer…
You value quality, structure, and things done right. The guide gives you the framework to build rooms that feel polished without overthinking every detail.
The full guide maps all 16 types to specific rooms, palettes & furniture picks ↓
Dining Room

Great Room

Great Room

Primary Bedroom

Primary Bathroom

Primary Closet

🔥 Create Your Own Magical Home and Room Makeover
Upload a photo and generate before & after designs instantly.
ZERO designs skills needed. 61,700 happy users!
👉 Try the AI design tool here
Office

Staircase

Laundry Room

Loft

Bedroom

Bathroom

Would you like to save this?
Bedroom

Details
Classic clapboard siding, brick accents and a large shed dormer embellish this 4-bedroom traditional home. It features a welcoming front porch and a double garage that connects to the home through a convenient laundry room.
Inside, a lovely foyer takes you into an open-concept living where the great room, kitchen, and dining area unite. Expansive windows bathe the interior in natural light while framing breathtaking views. Off the great room, a covered porch offers a perfect venue for outdoor entertaining and relaxation.
The primary suite is privately nestled at the rear of the home, accompanied by a flexible space that can serve as an office or an additional bedroom. This tranquil retreat includes a well-appointed ensuite and a spacious walk-in closet.
Upstairs, two secondary bedrooms can be found along with a spacious loft, ideal for a playroom, a media room, or an extra living area.
Pin It!

Architectural Designs Plan 14880RK


