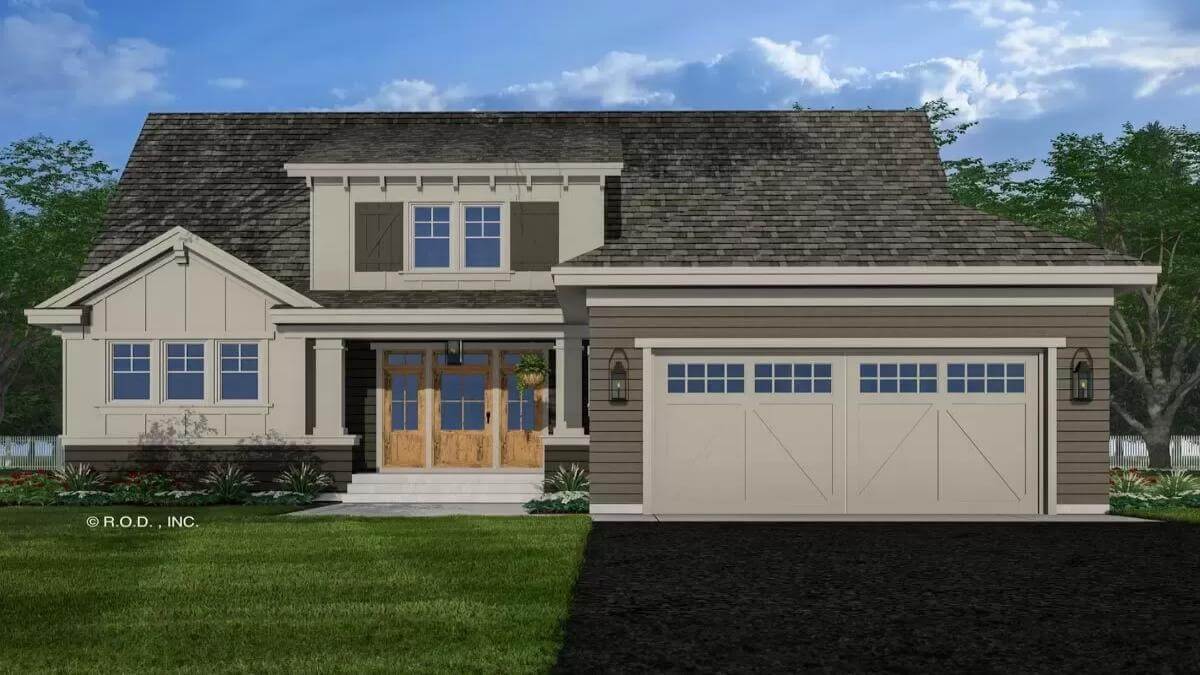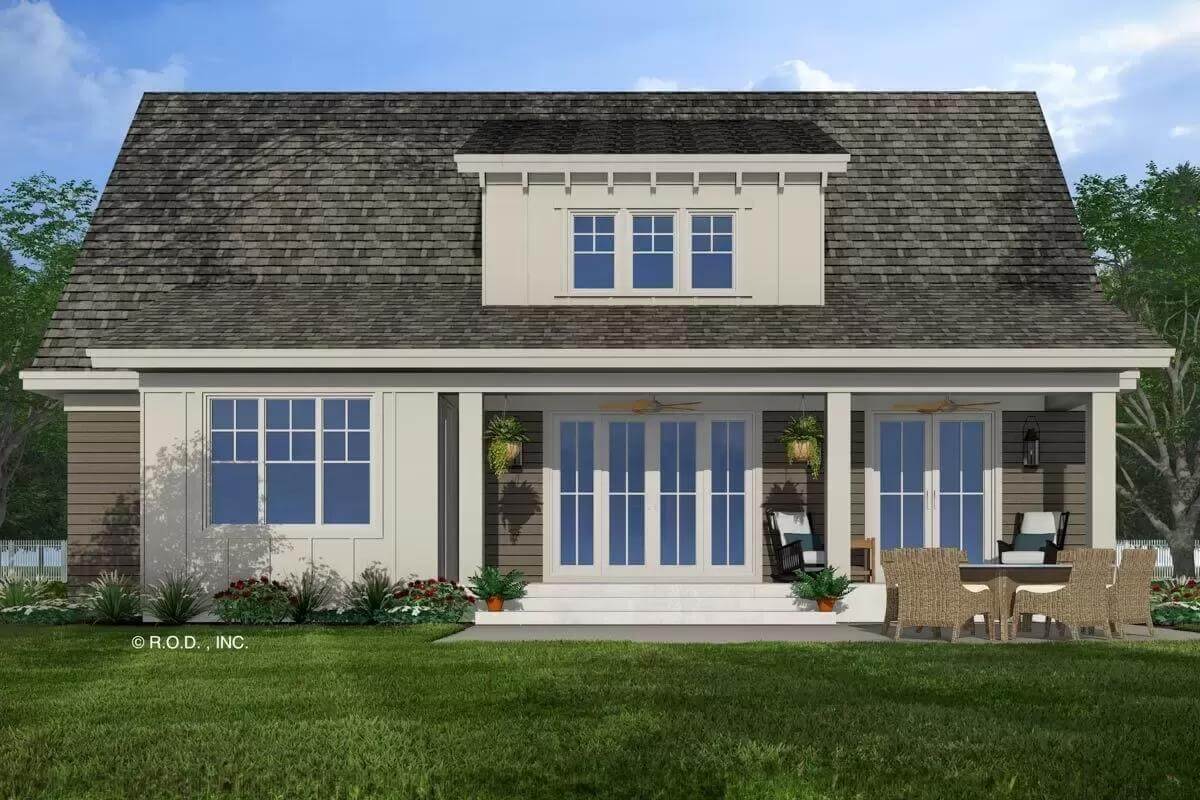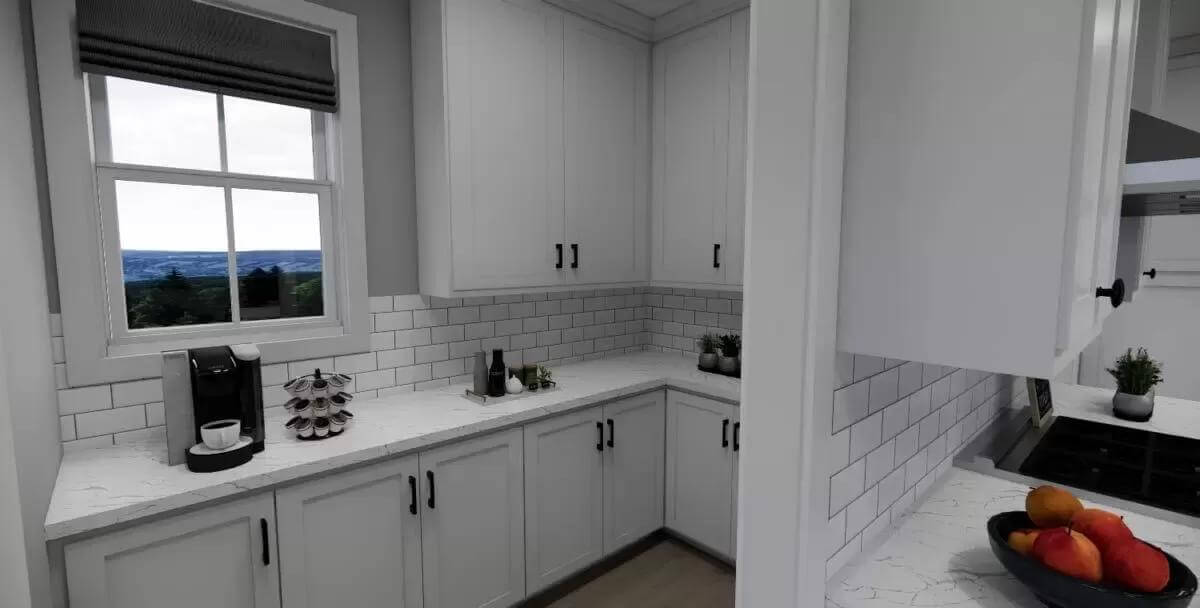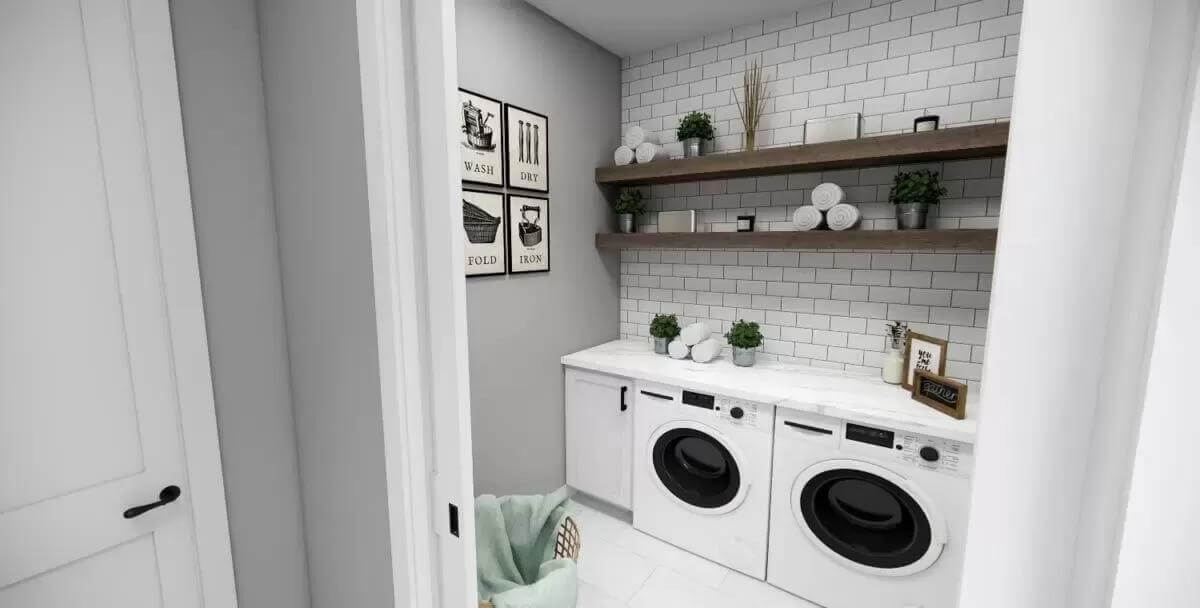
Would you like to save this?
Specifications
- Sq. Ft.: 2,588
- Bedrooms: 4
- Bathrooms: 3.5
- Stories: 2
- Garage: 2-3
The Floor Plan


🔥 Create Your Own Magical Home and Room Makeover
Upload a photo and generate before & after designs instantly.
ZERO designs skills needed. 61,700 happy users!
👉 Try the AI design tool here
Photos




Would you like to save this?








🔥 Create Your Own Magical Home and Room Makeover
Upload a photo and generate before & after designs instantly.
ZERO designs skills needed. 61,700 happy users!
👉 Try the AI design tool here


Details
This 4-bedroom traditional home features a cozy and inviting facade with classic clapboard siding, board and batten accents, and a covered front porch topped by a large shed dormer. A double front-facing garage enters the home through the mudroom.
Inside, a lovely foyer ushers you into the great room warmed by a fireplace. It offers a wonderful entertaining space as it opens onto the back porch and into the kitchen and dining room. The kitchen is a delight with a roomy pantry and a large island with casual seating.
The primary suite is located on the main level for convenience. It comes with private porch access and a spa-like bath with a garden tub, a separate shower, and a walk-in closet.
Upstairs, three more bedrooms can be found along with two Jack and Jill baths and a spacious loft that makes a perfect playroom.
Pin It!

Architectural Designs Plan 14846RK






