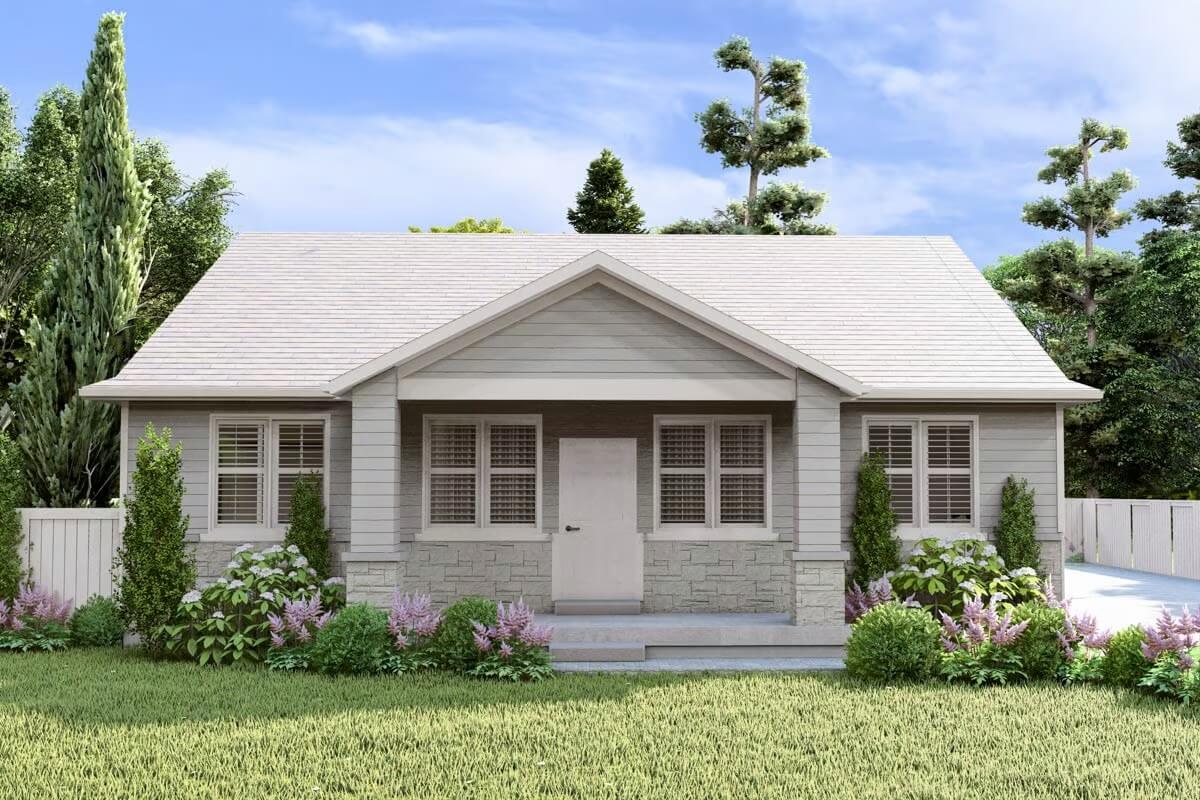
Would you like to save this?
Specifications
- Sq. Ft.: 1,513
- Bedrooms: 3
- Bathrooms: 2
- Stories: 1
- Garage: 2
Main Level Floor Plan

Lower Level Floor Plan

🔥 Create Your Own Magical Home and Room Makeover
Upload a photo and generate before & after designs instantly.
ZERO designs skills needed. 61,700 happy users!
👉 Try the AI design tool here
Front View
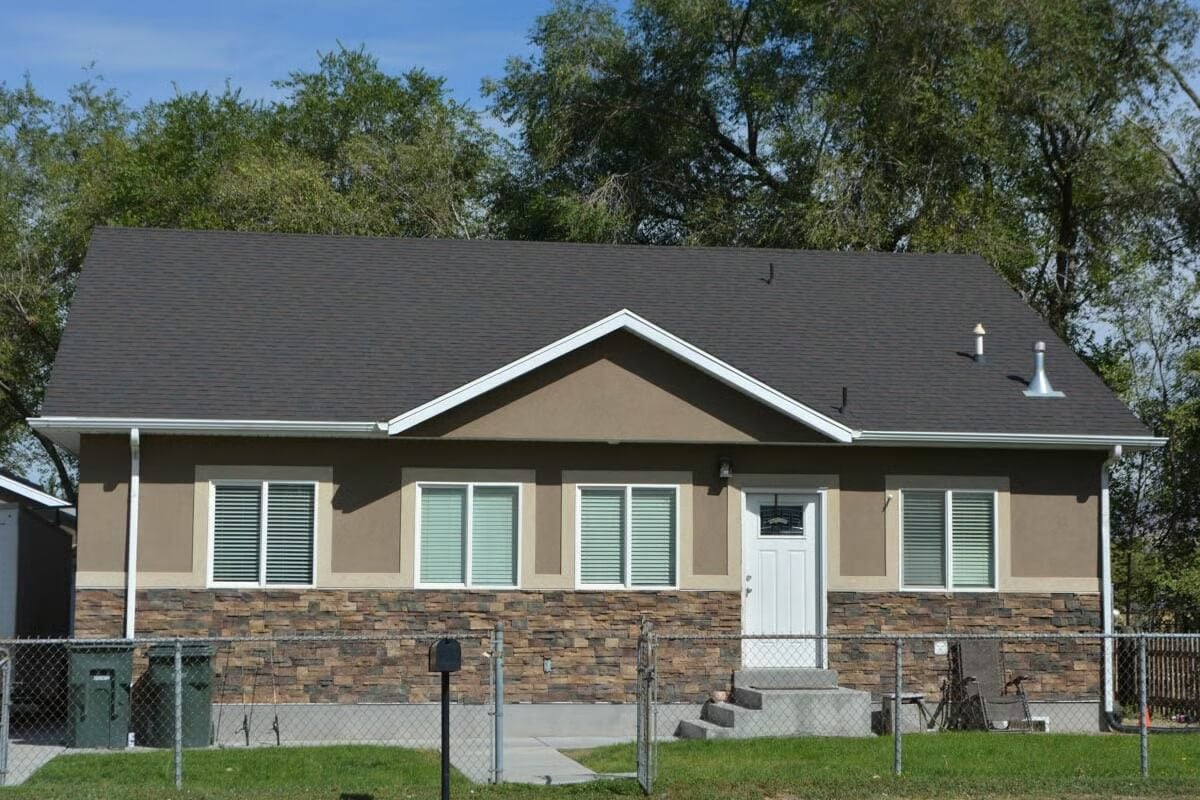
Side View
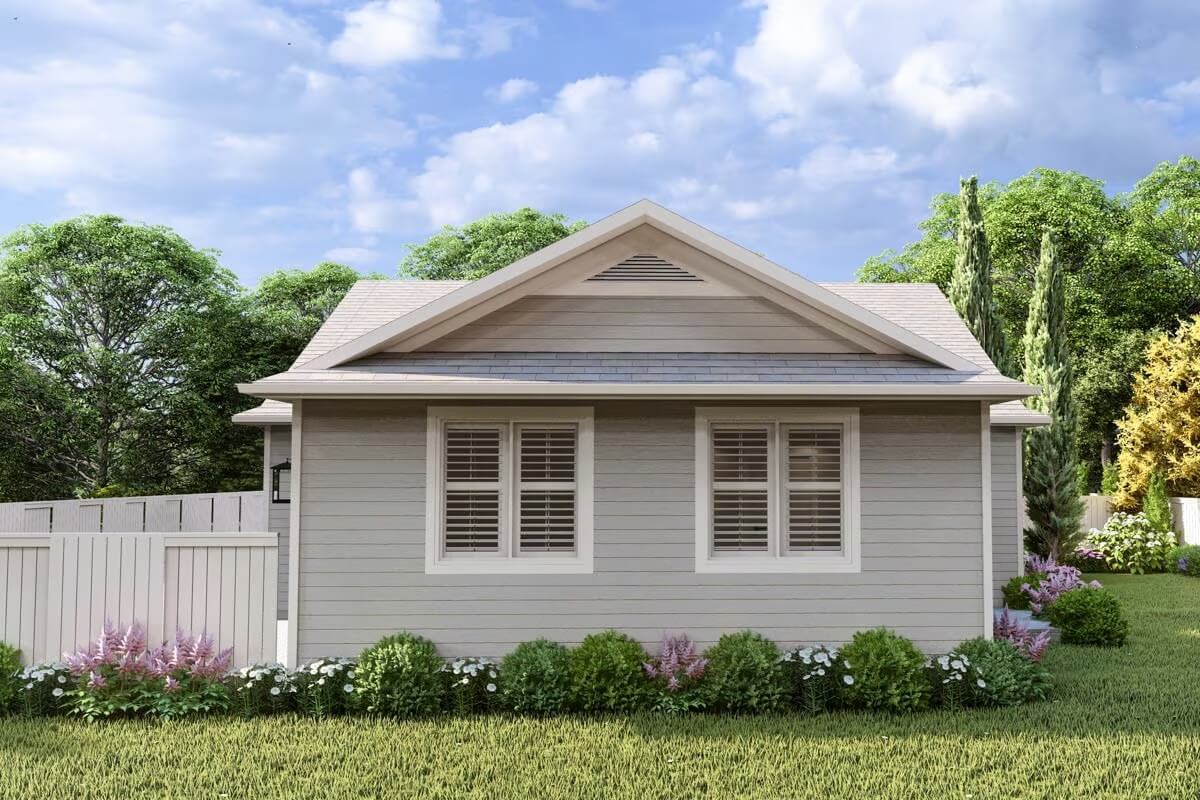
Rear View
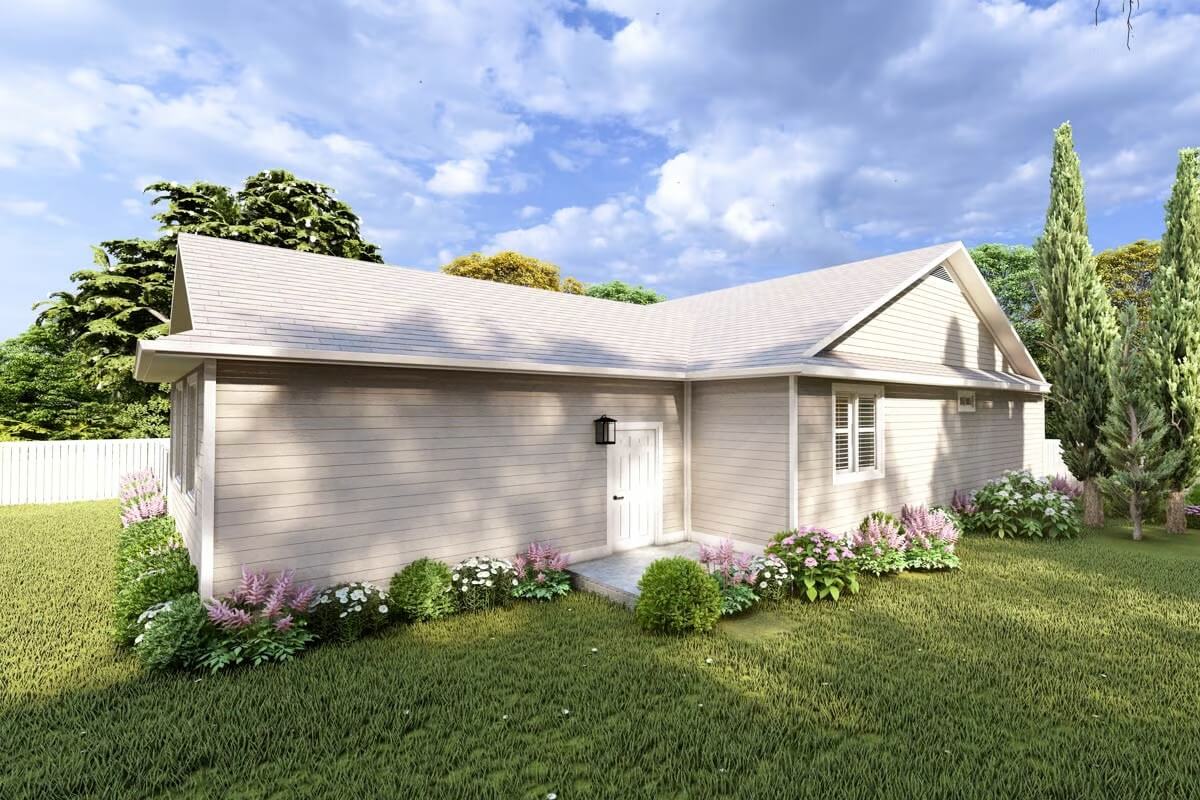
Family Room

Would you like to save this?
Dining Room
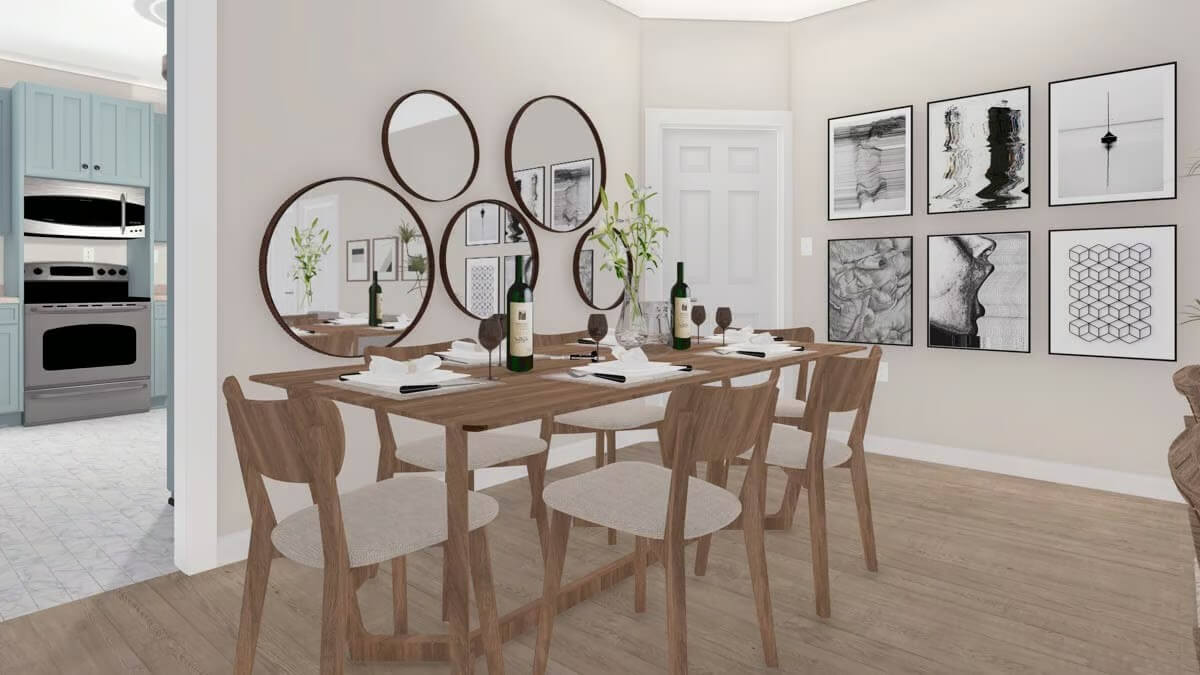
Kitchen
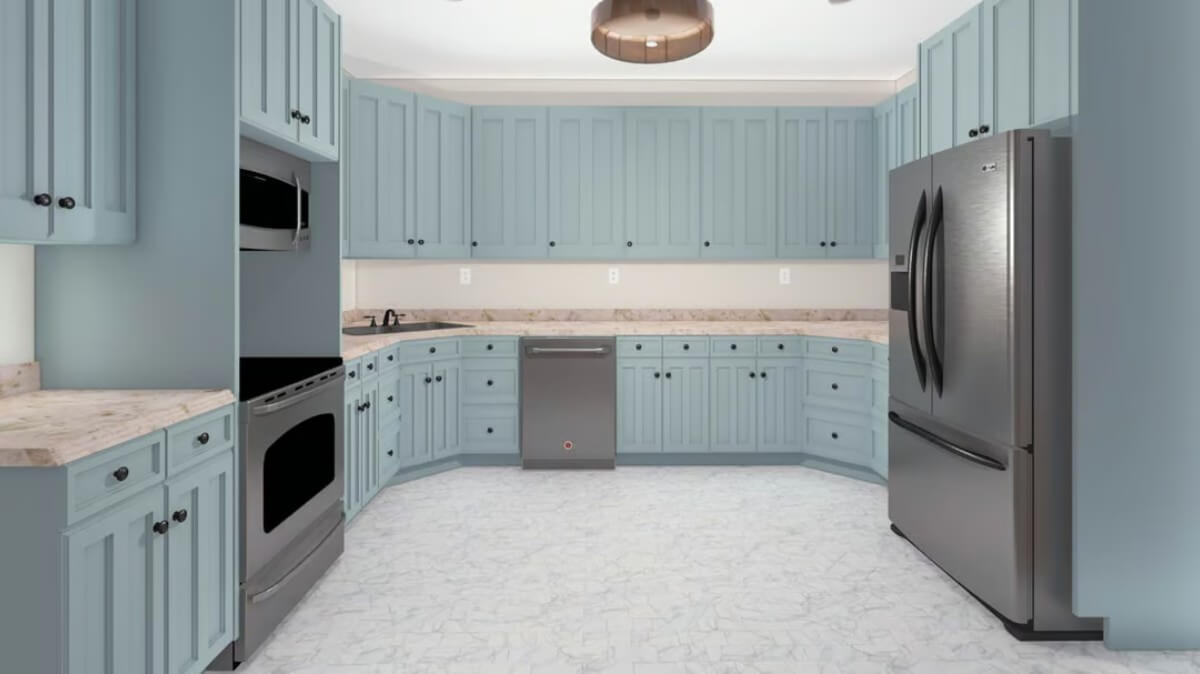
Primary Bedroom
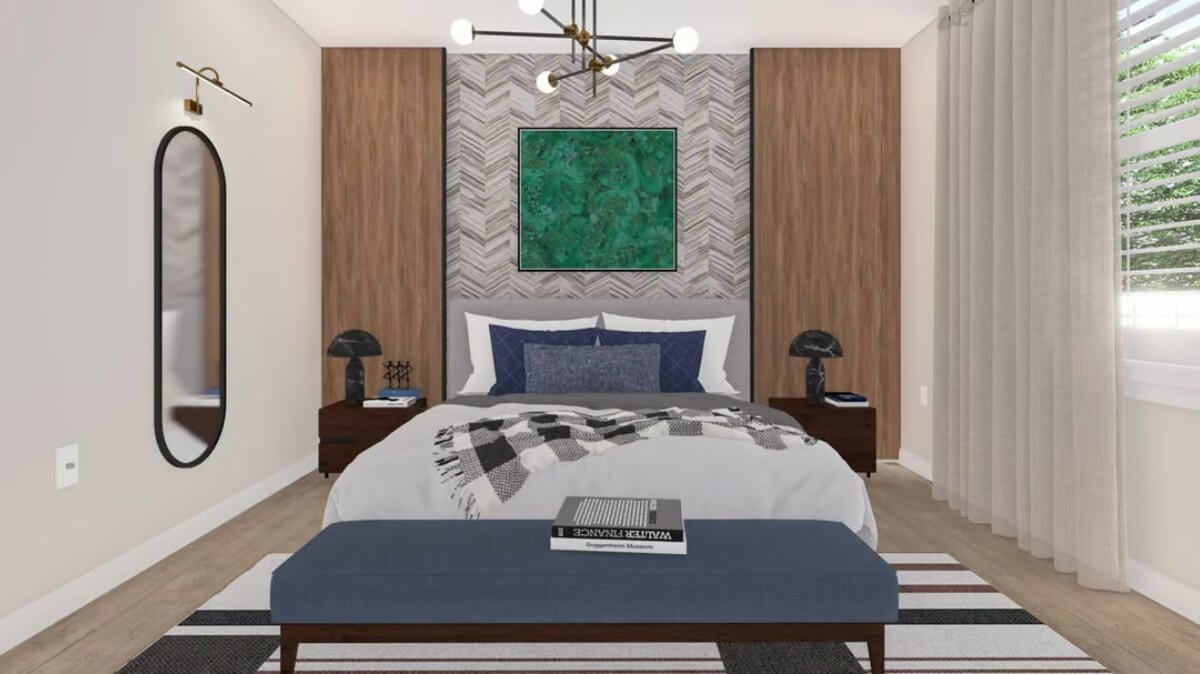
Front Elevation
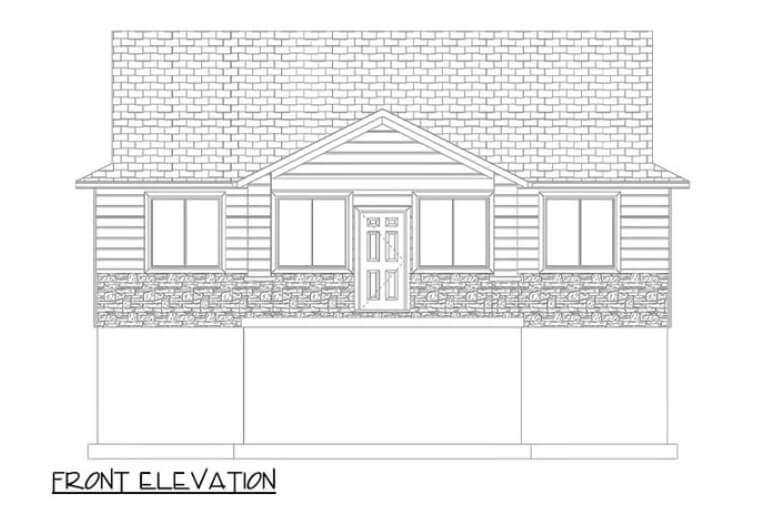
Right Elevation
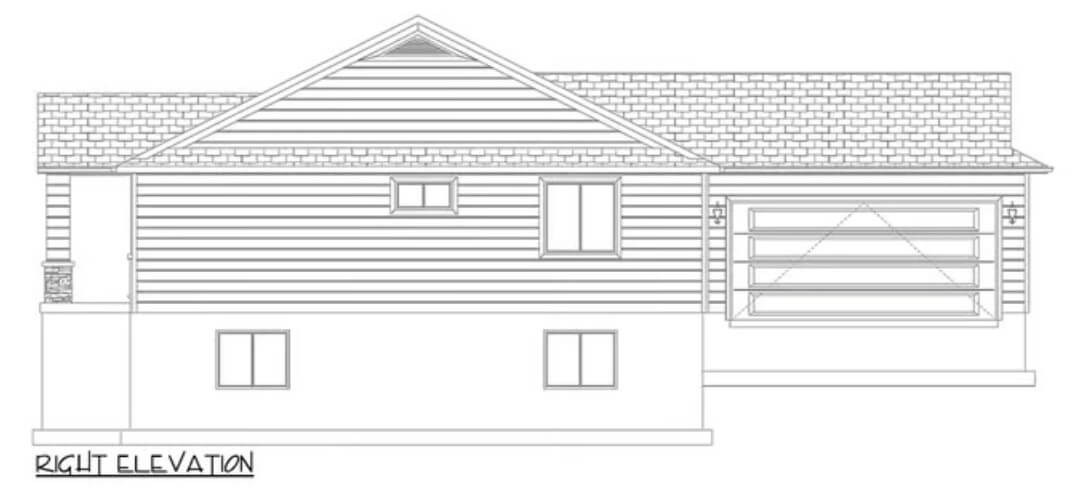
Left Elevation
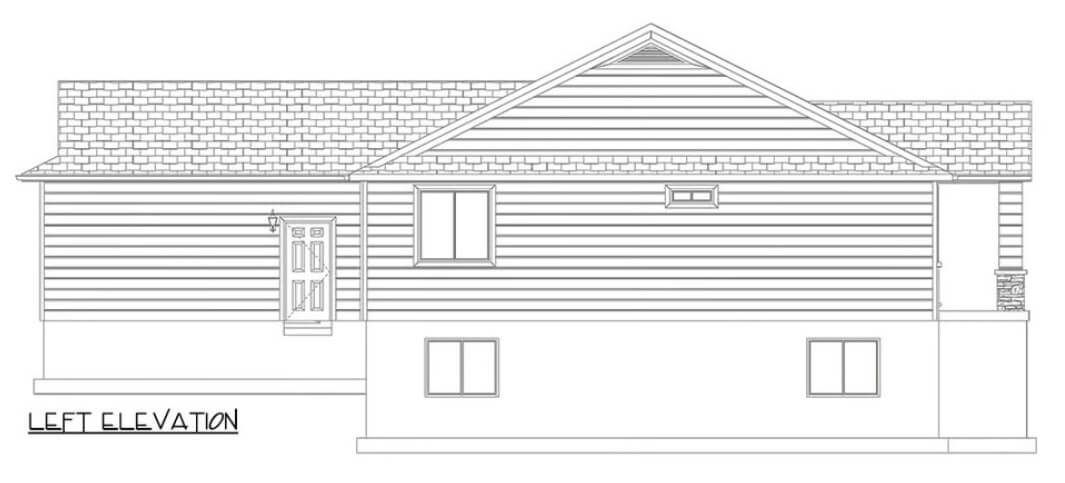
Rear Elevation
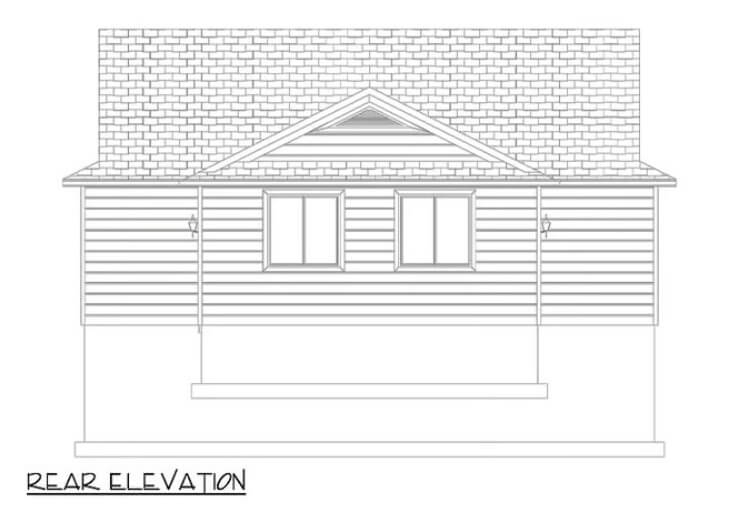
Details
A welcoming covered porch spans the front of this charming traditional home, providing a sheltered entry and a cozy spot to enjoy the outdoors. The facade blends horizontal siding with a stone accent base to create visual interest and a sense of solidity.
Inside, a convenient foyer flows seamlessly into a bright, open family room that anchors the layout. Adjacent to the family room, the kitchen’s thoughtful arrangement simplifies meal prep. It includes direct access to the garage, making unloading groceries a breeze.
On the left wing, two secondary bedrooms share a centrally located bathroom. Meanwhile, the primary suite is positioned for privacy on the opposite side, featuring its own bathroom and a walk-in closet.
The optional lower level is designed for entertainment and relaxation. A large family or recreational area gives ample room for gathering, with plenty of space for comfortable seating and activities. A separate theater room offers a dedicated spot for movie nights or immersive gaming. Two additional bedrooms and a full bathroom line one side of the basement, creating a private zone for guests or family members.
Practical elements like a mechanical room and cold storage round out the lower level, ensuring the home remains organized and well-equipped for year-round living.
Pin It!
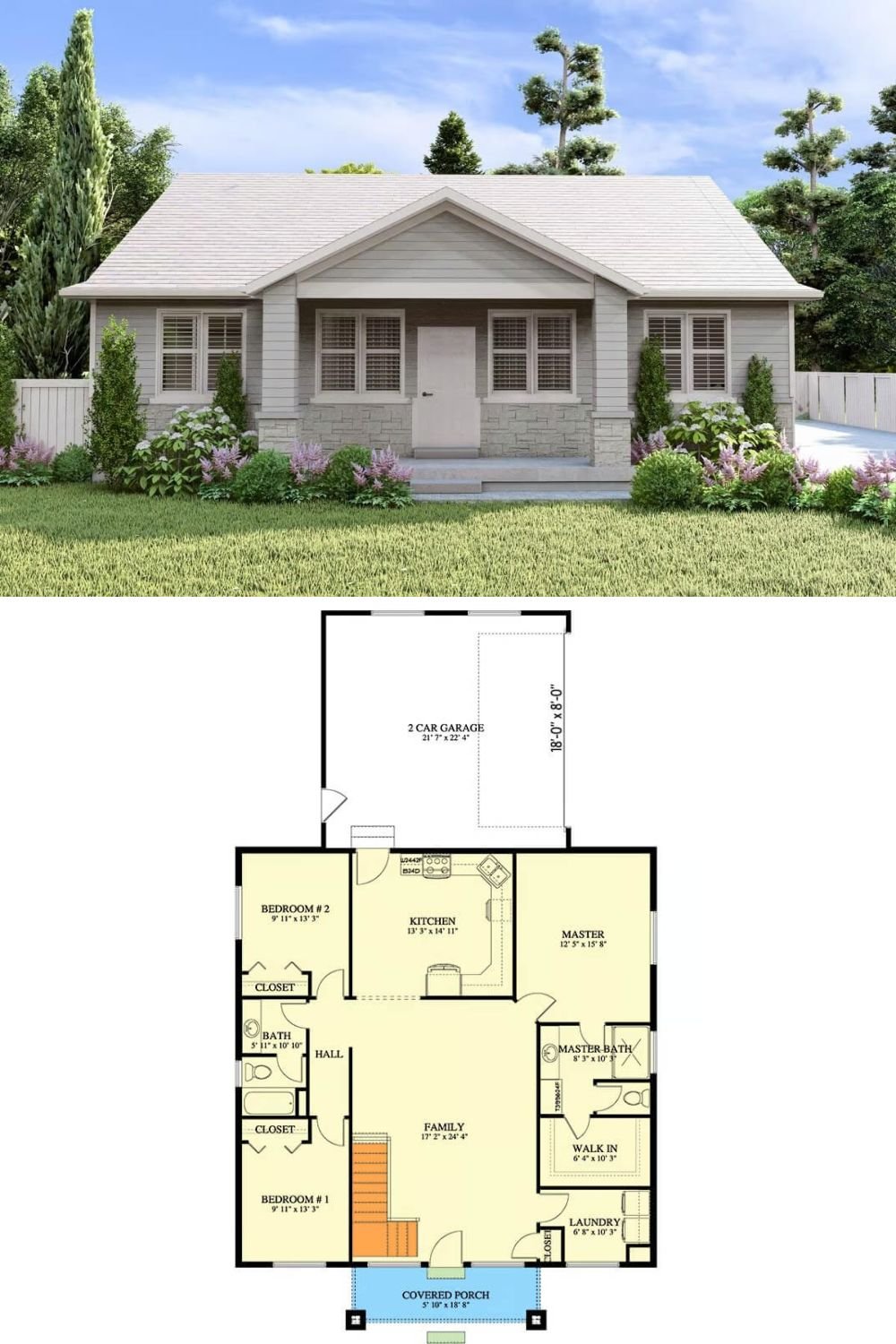
🔥 Create Your Own Magical Home and Room Makeover
Upload a photo and generate before & after designs instantly.
ZERO designs skills needed. 61,700 happy users!
👉 Try the AI design tool here
Architectural Designs Plan 61568UT






