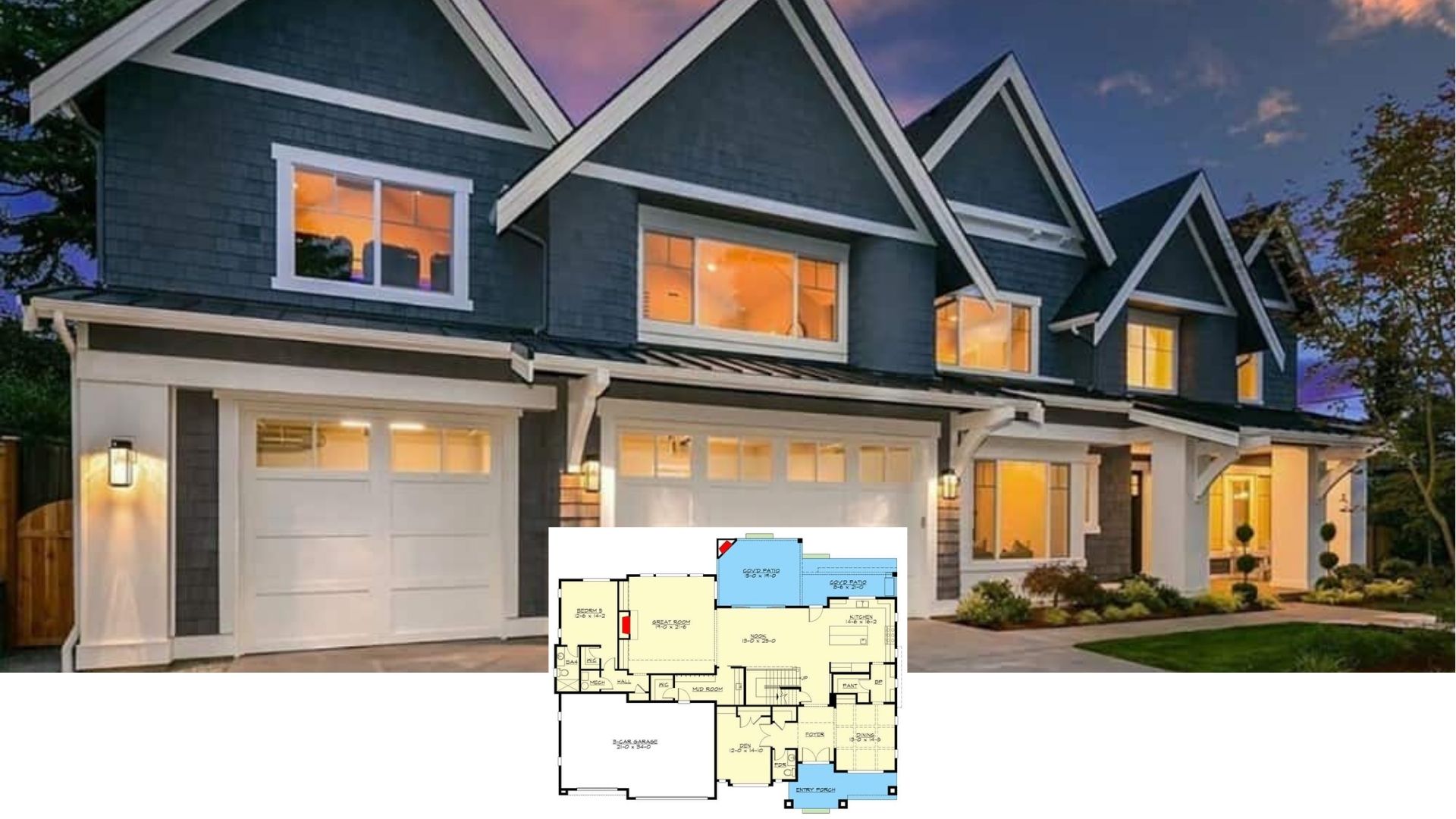
Would you like to save this?
Specifications
- Sq. Ft.: 1,857
- Bedrooms: 3
- Bathrooms: 2
- Stories: 1
- Garage: 2
The Floor Plan

Front View

🔥 Create Your Own Magical Home and Room Makeover
Upload a photo and generate before & after designs instantly.
ZERO designs skills needed. 61,700 happy users!
👉 Try the AI design tool here
Aerial View

Entry

Living Room

Living Room and Kitchen

Would you like to save this?
Living Room

Dining Room

Kitchen

Pantry

Bedroom

Bedroom

Bathroom

Primary Bedroom

🔥 Create Your Own Magical Home and Room Makeover
Upload a photo and generate before & after designs instantly.
ZERO designs skills needed. 61,700 happy users!
👉 Try the AI design tool here
Primary Bathroom

Primary Closet

Laundry Room

Front Elevation

Right Elevation

Would you like to save this?
Left Elevation

Rear Elevation

Details
Clapboard siding, multiple gables, and a charming front porch accented with stone base pillars lend timeless appeal to this 3-bedroom traditional ranch.
Designed for modern living, the thoughtful layout balances style and functionality. The grand living room, with soaring ceilings, clerestory windows, and French doors leading to a generous back patio, creates a bright and airy space ideal for relaxation or entertaining.
At the heart of the home, the kitchen impresses with abundant counter space, a central island perfect for meal prep or casual dining, and a spacious walk-in pantry. Adjacent to the kitchen, the family dining area enjoys plenty of natural light, making it an inviting spot for meals and gatherings.
The primary suite, thoughtfully positioned for privacy, features dual walk-in closets and a spa-like bathroom with a walk-in shower and a linen closet. Two additional bedrooms on the opposite side of the home provide quiet retreats for children or guests, complemented by a shared bathroom.
Practical spaces enhance everyday convenience, including a large laundry room equipped with counters and a broom closet. The angled 2-car garage offers generous storage for vehicles, tools, or hobbies.
Pin It!

Architectural Designs Plan 833021WAT






