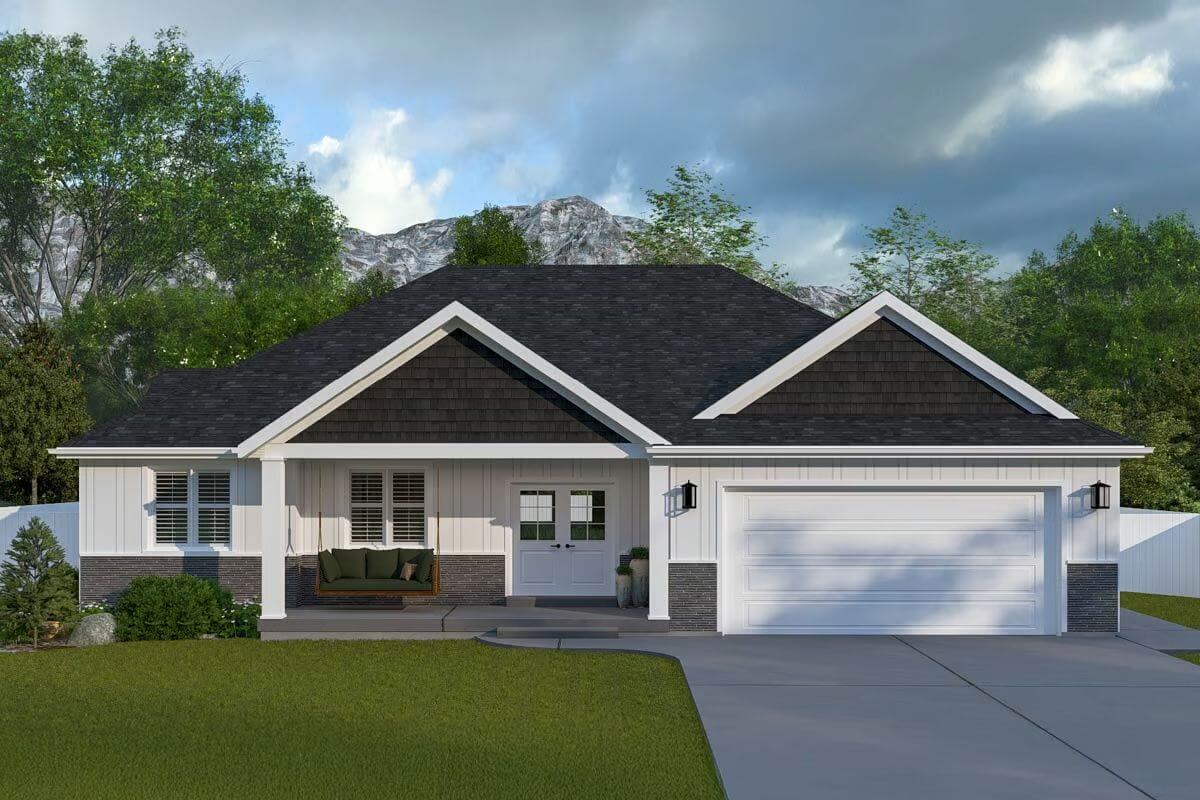
Would you like to save this?
Specifications
- Sq. Ft.: 1,995
- Bedrooms: 3
- Bathrooms: 2.5
- Stories: 1
- Garage: 2
Main Level Floor Plan
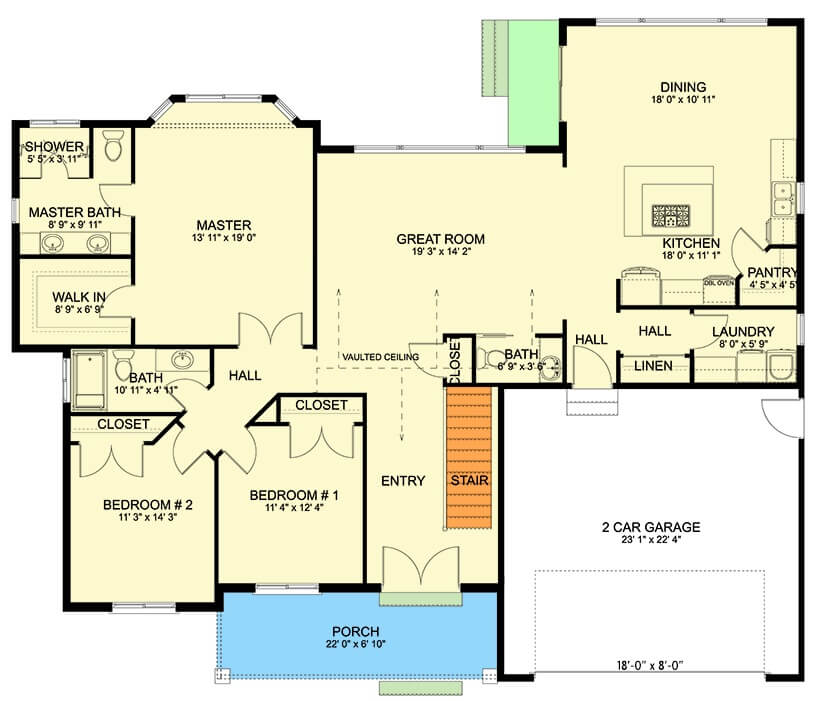
Lower Level Floor Plan
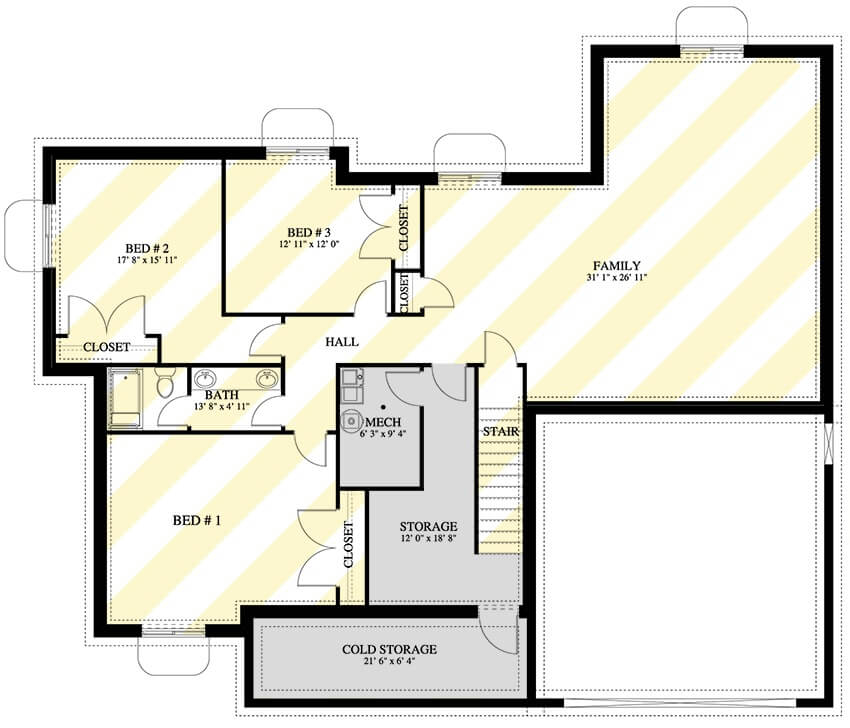
🔥 Create Your Own Magical Home and Room Makeover
Upload a photo and generate before & after designs instantly.
ZERO designs skills needed. 61,700 happy users!
👉 Try the AI design tool here
Front-Right View

Front-Left View
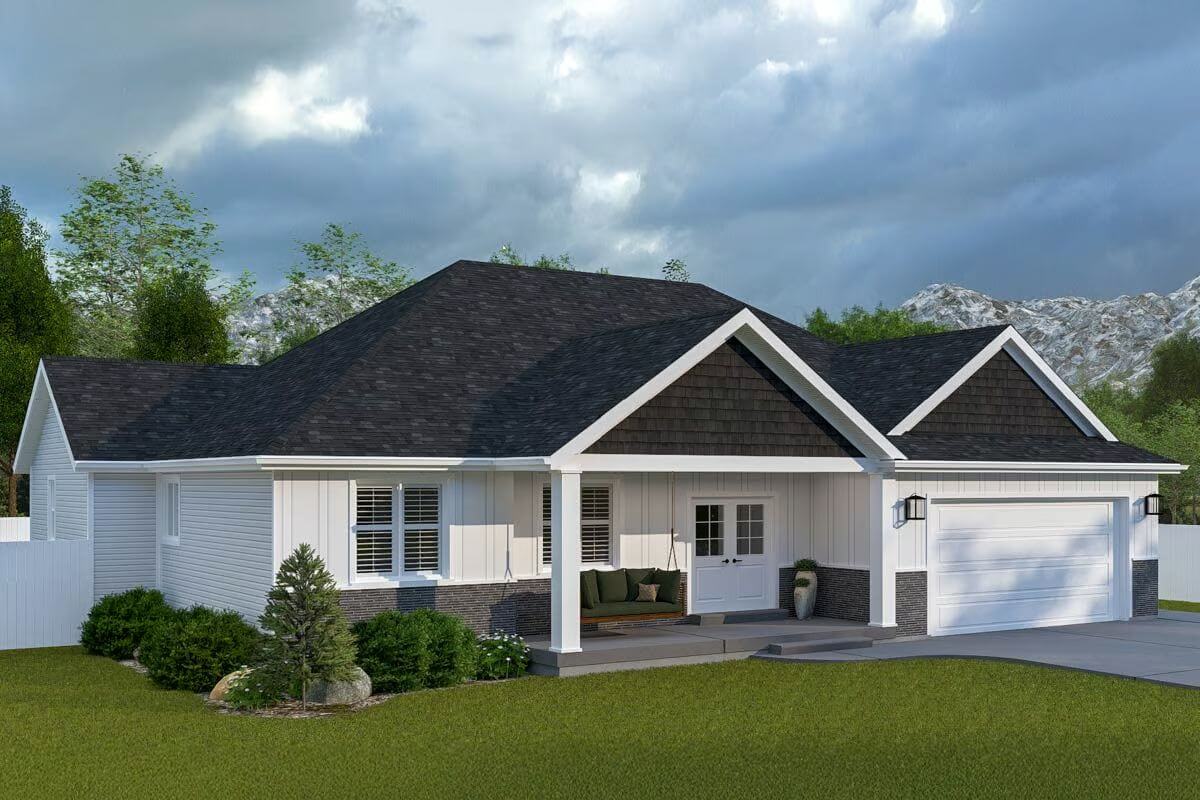
Rear-Left View
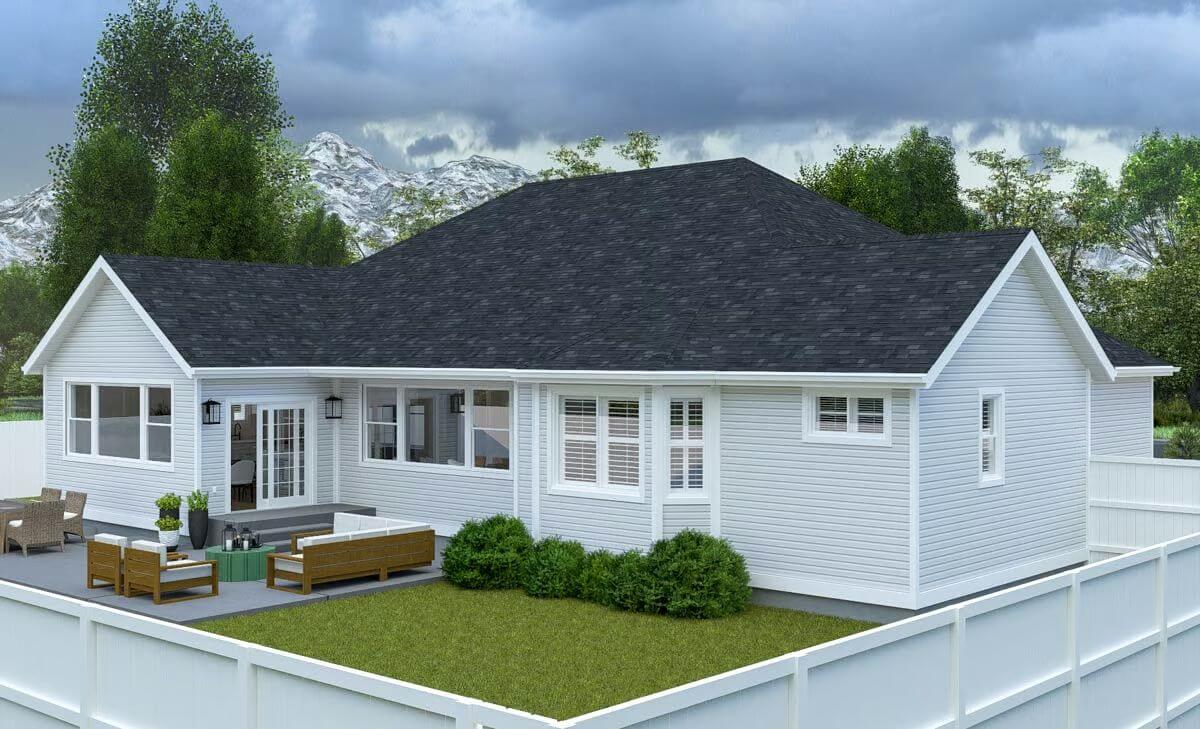
Rear-Right View
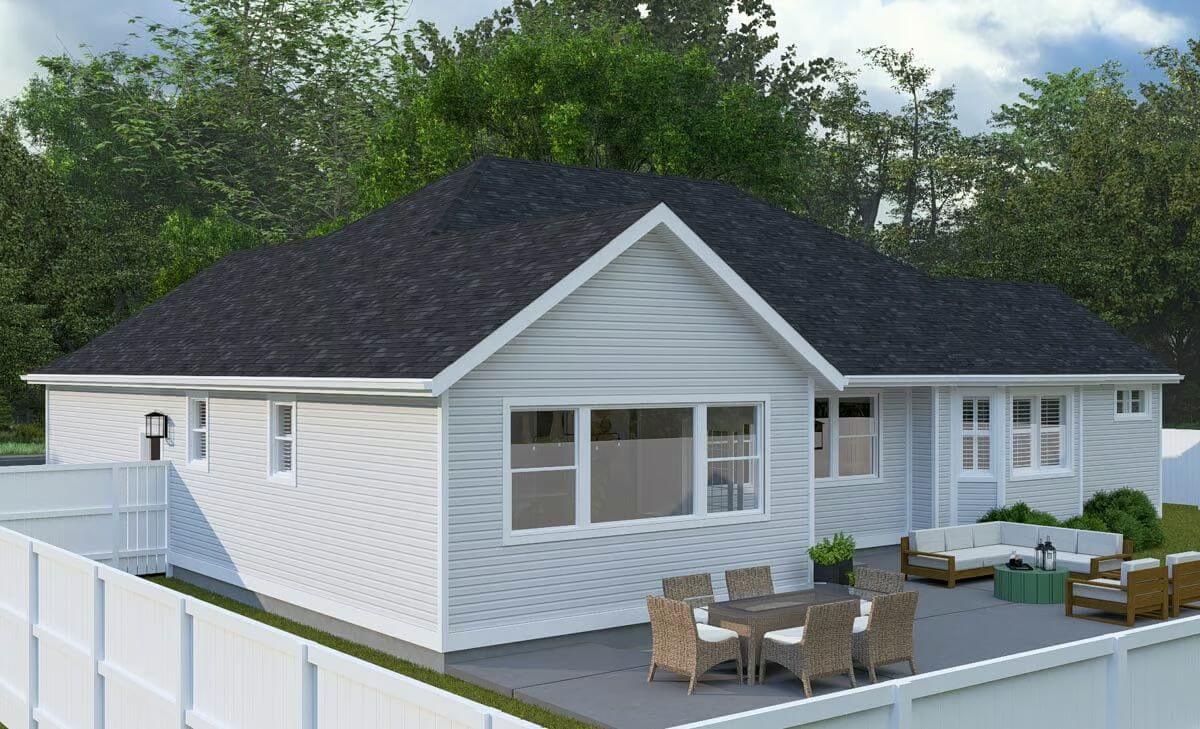
Would you like to save this?
Rear View

Entry
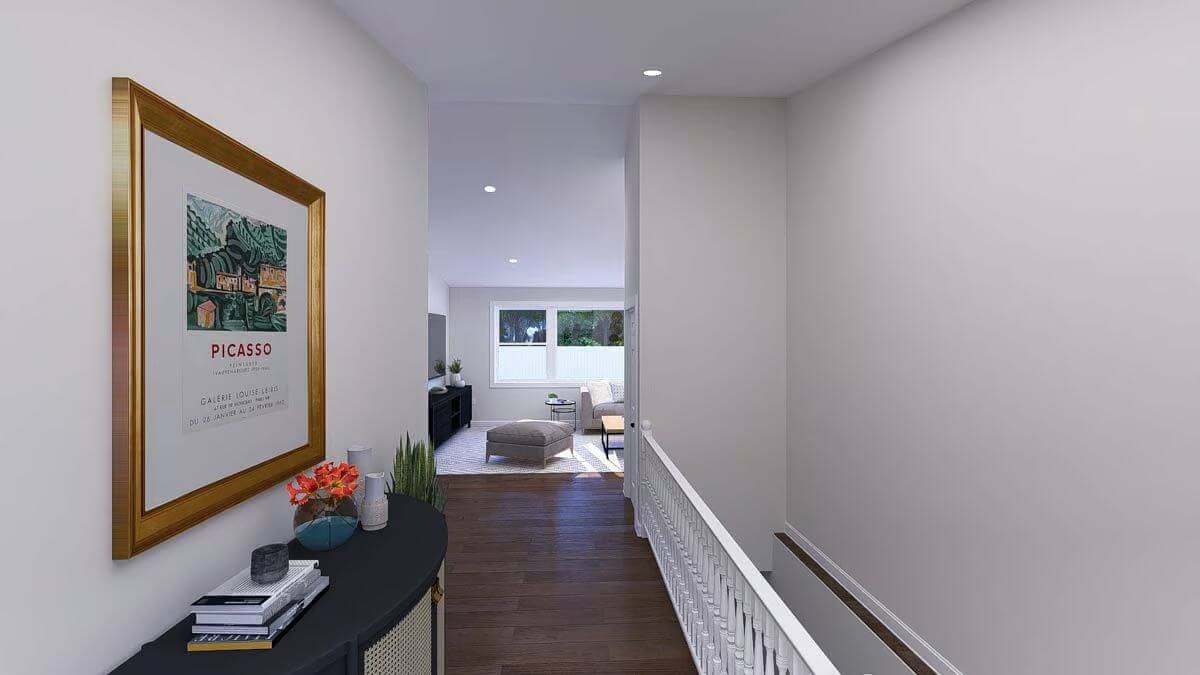
Entry
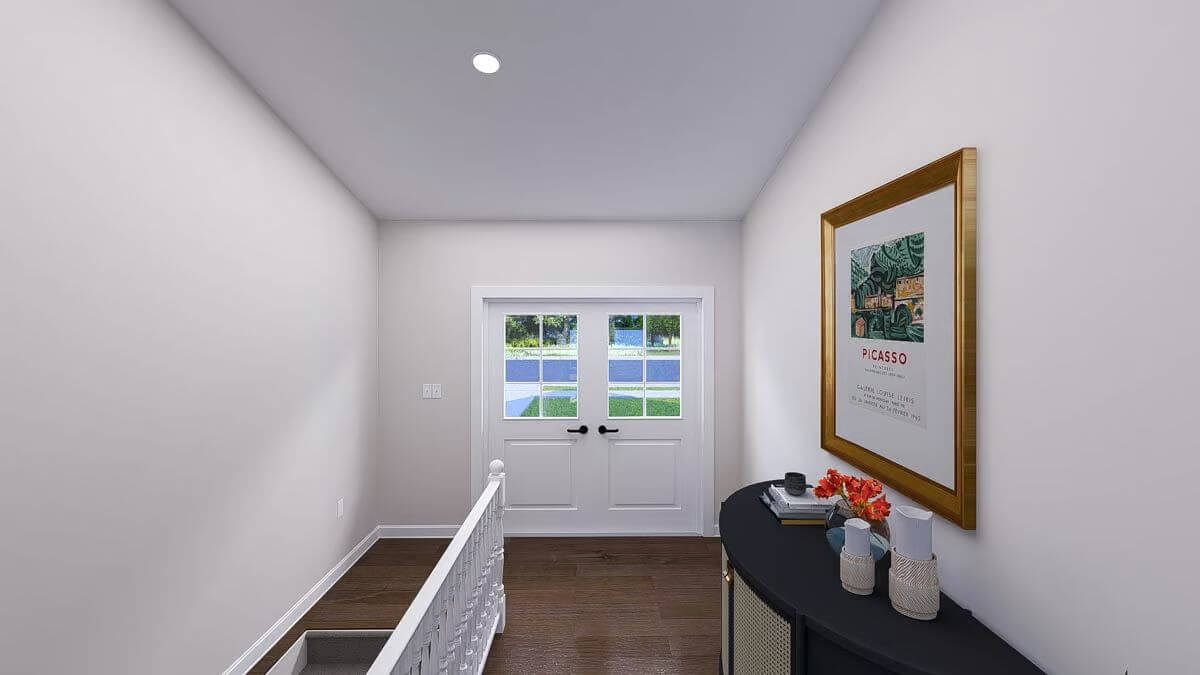
Great Room
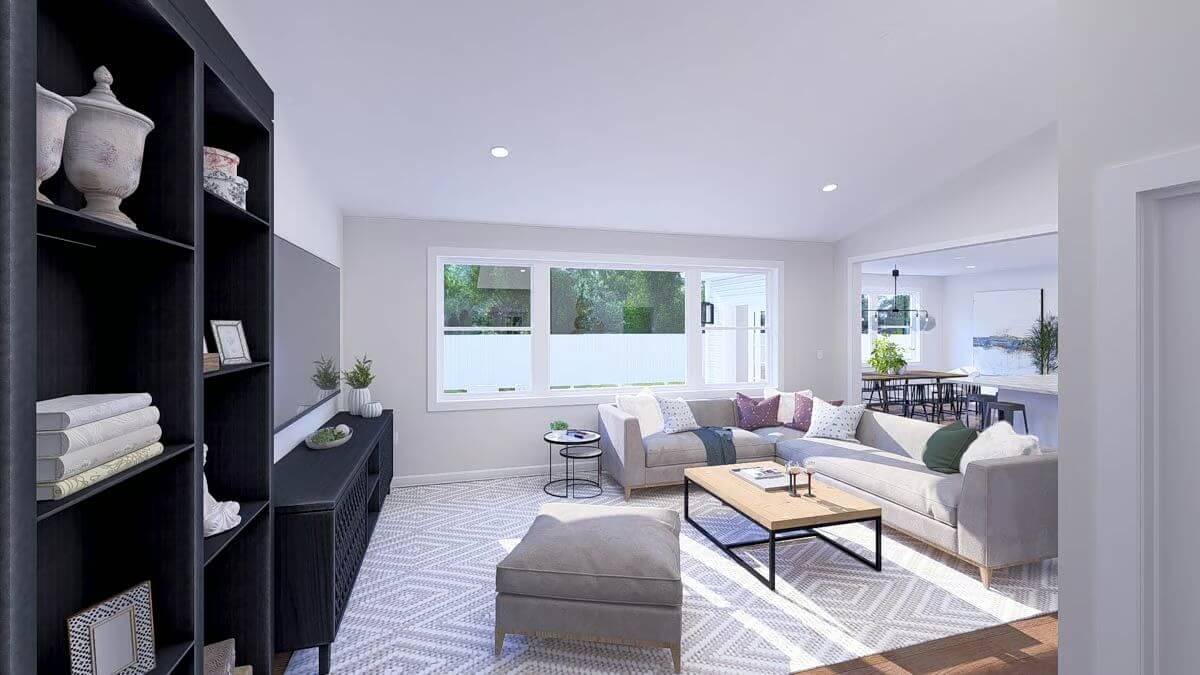
Great Room
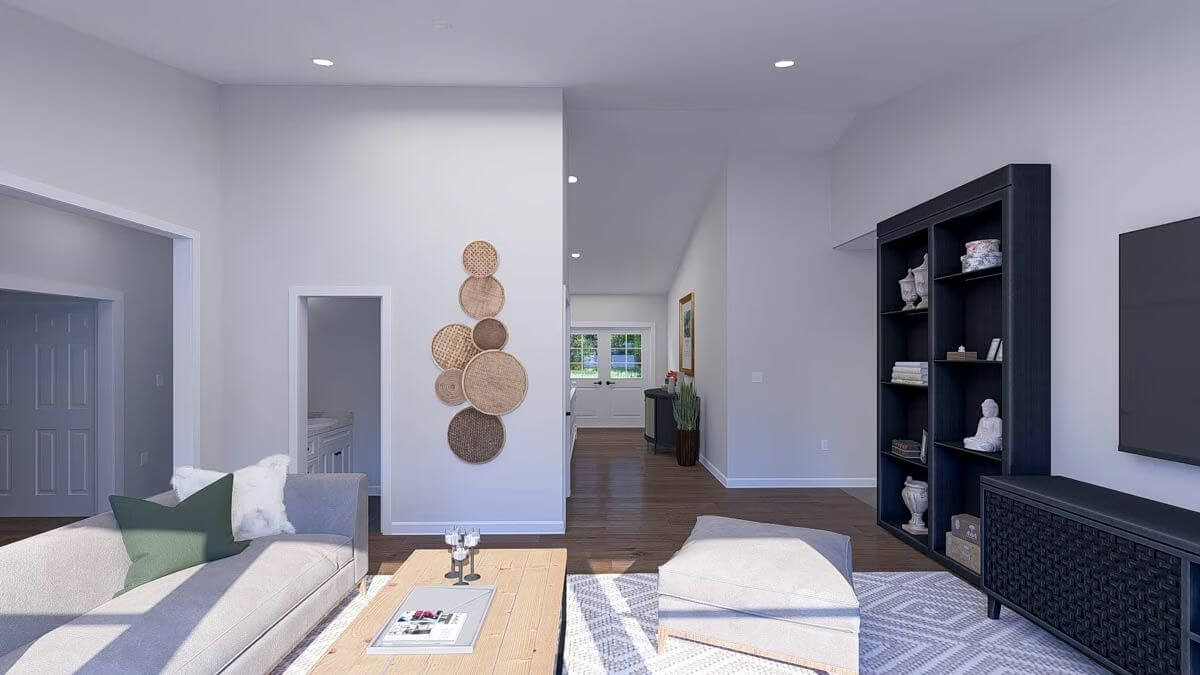
Great Room

Great Room

Kitchen
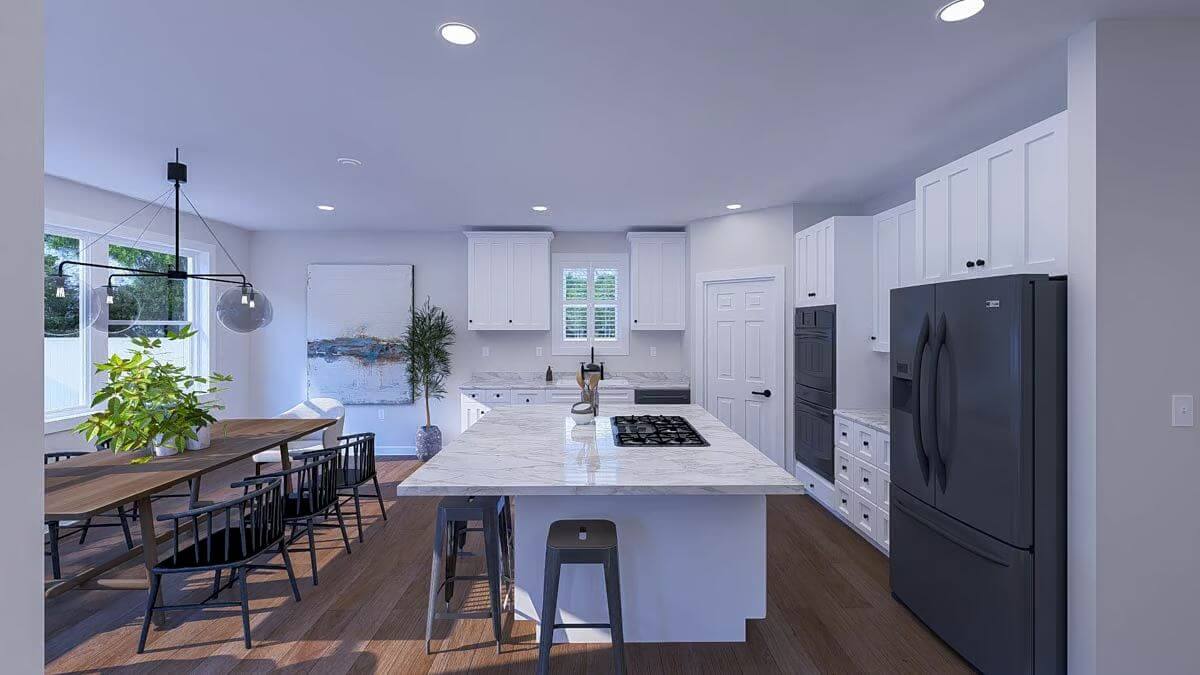
🔥 Create Your Own Magical Home and Room Makeover
Upload a photo and generate before & after designs instantly.
ZERO designs skills needed. 61,700 happy users!
👉 Try the AI design tool here
Kitchen Island
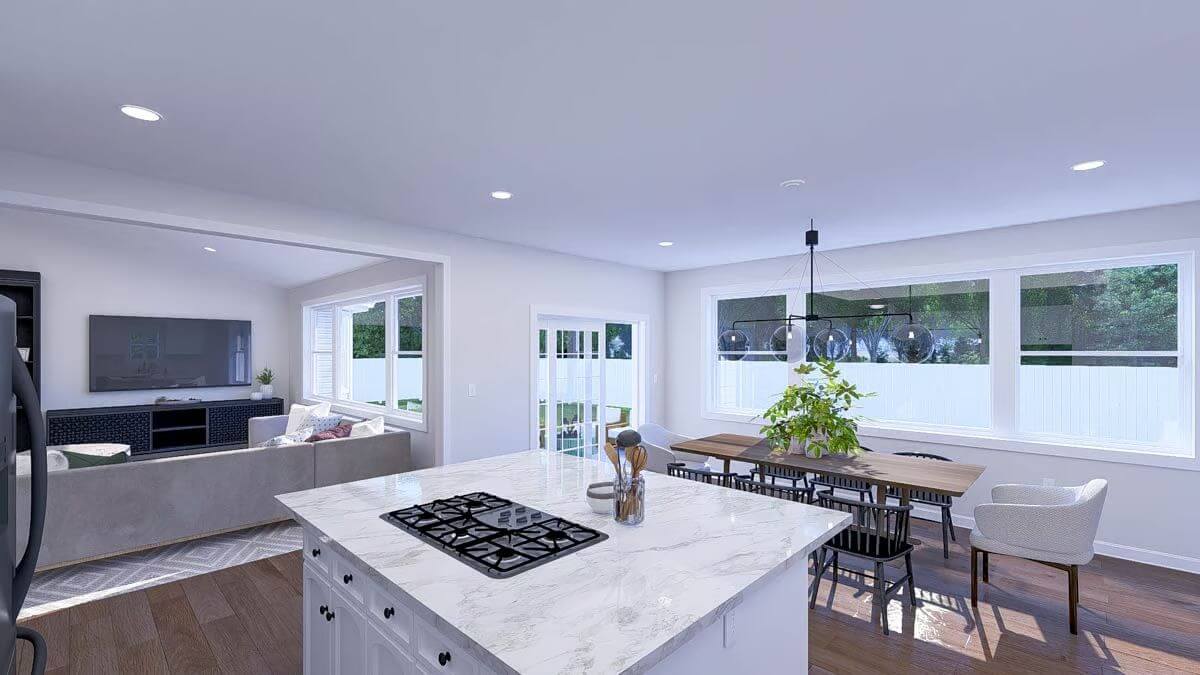
Dining Area
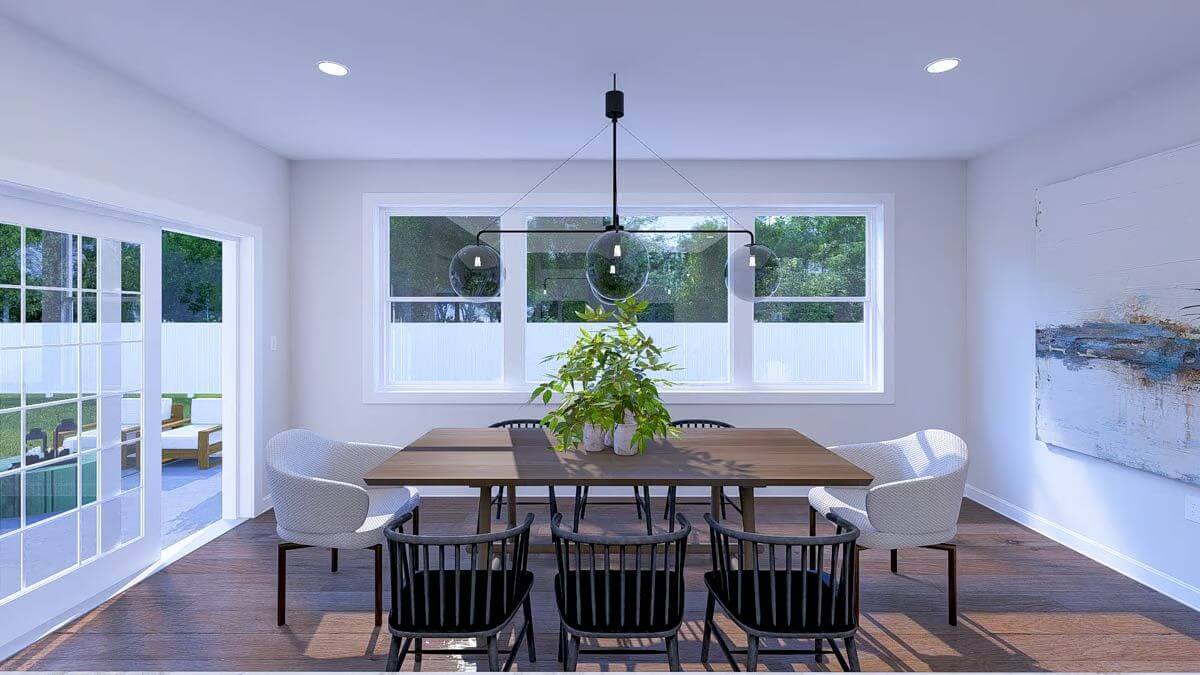
Kitchen
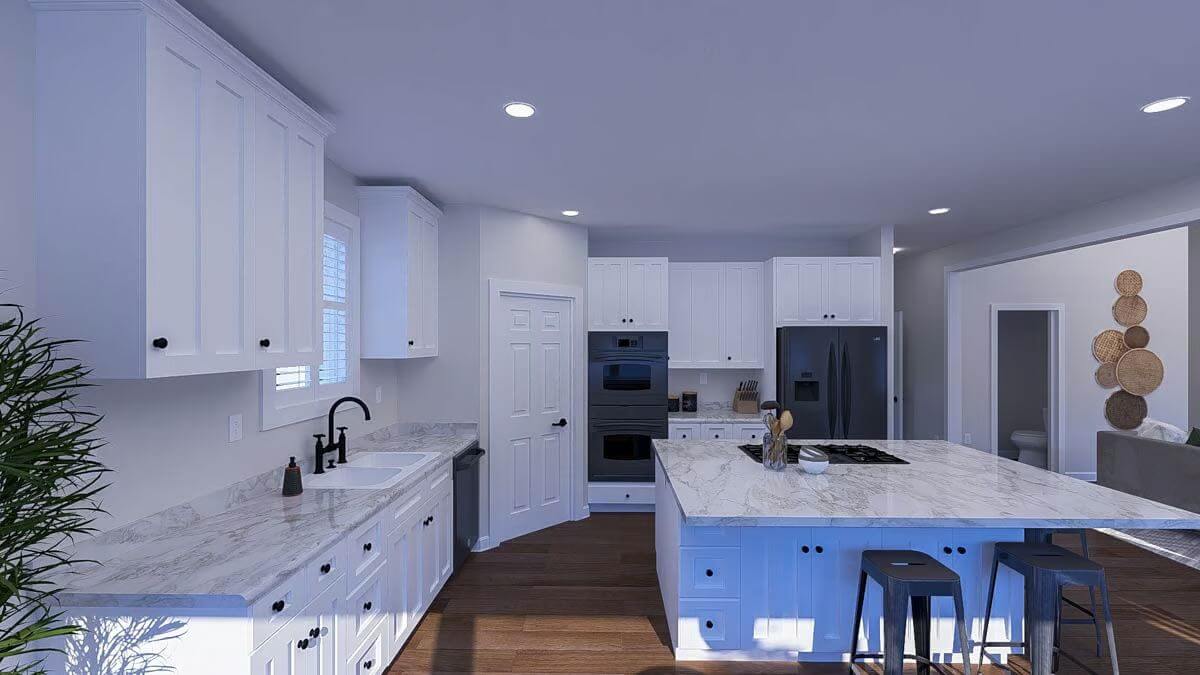
Dining Area
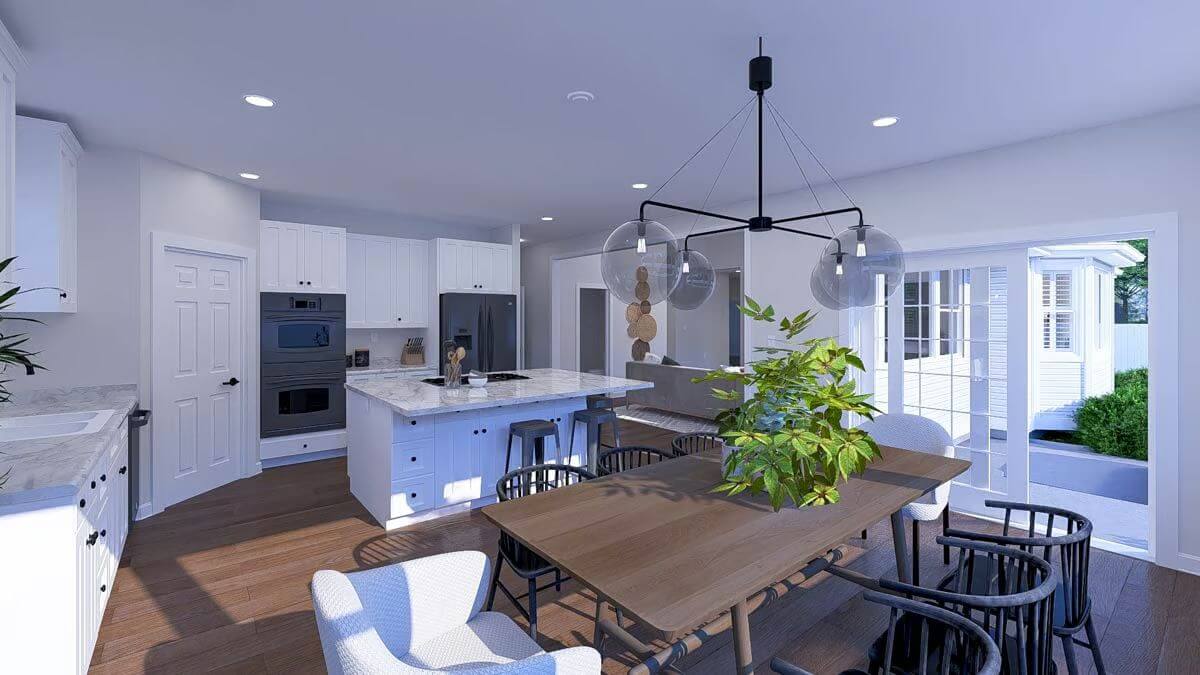
Primary Bedroom
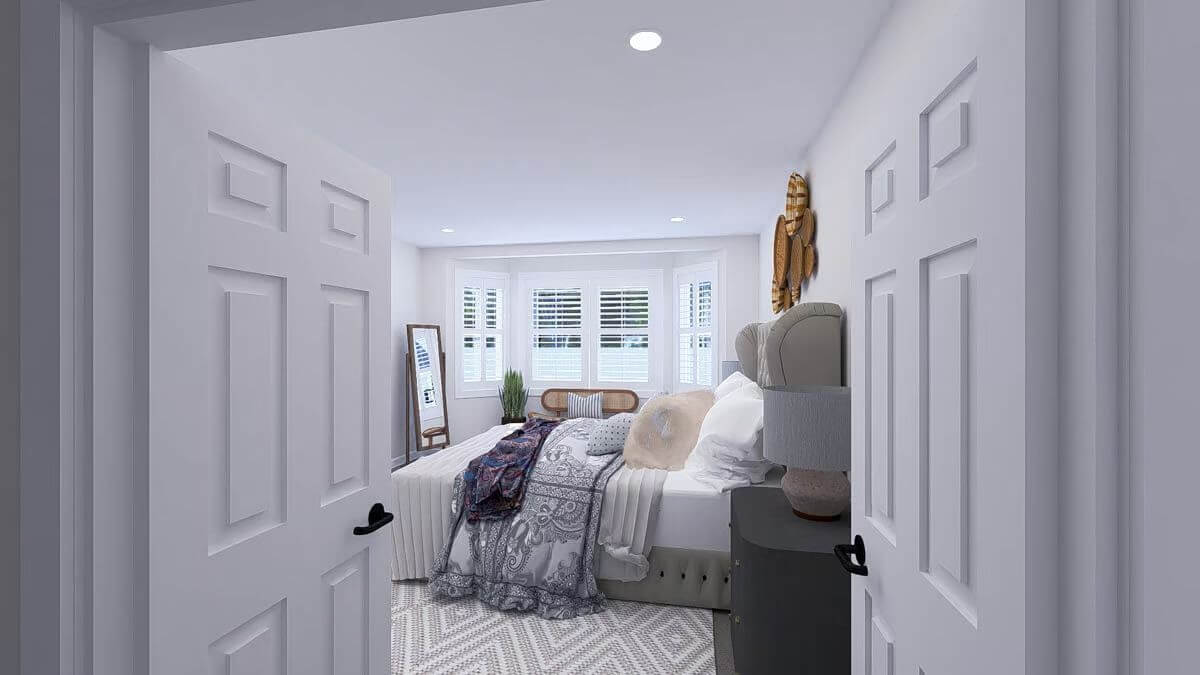
Would you like to save this?
Primary Bedroom

Primary Bedroom

Primary Bedroom
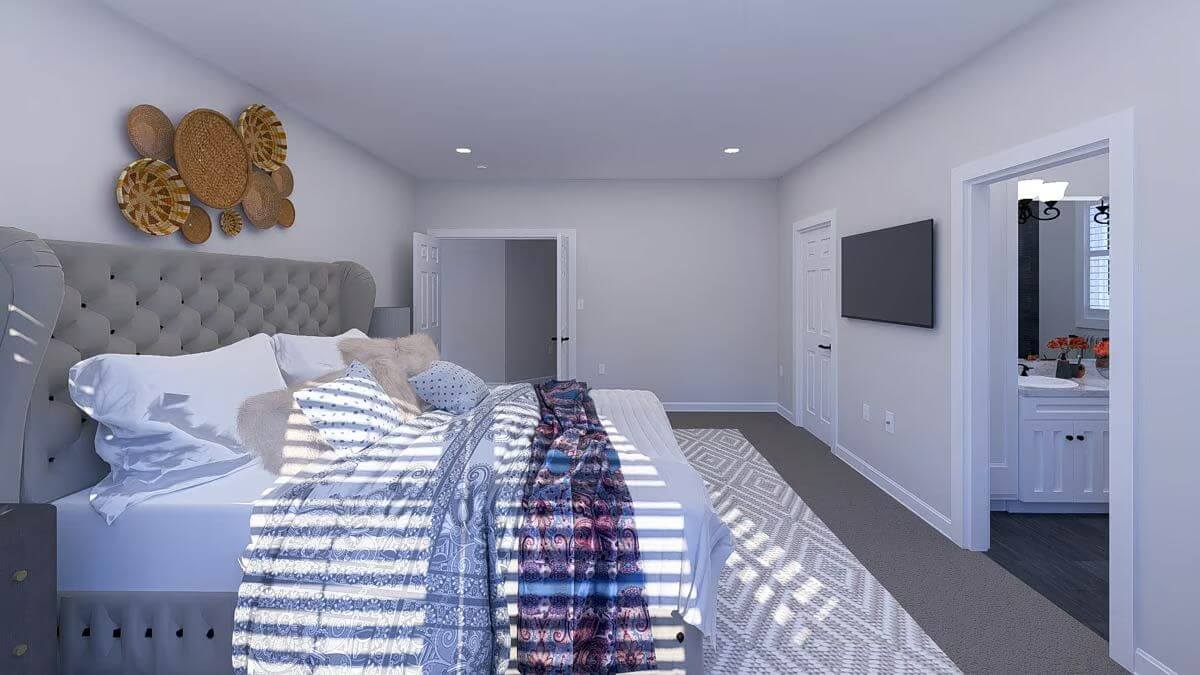
Primary Bathroom
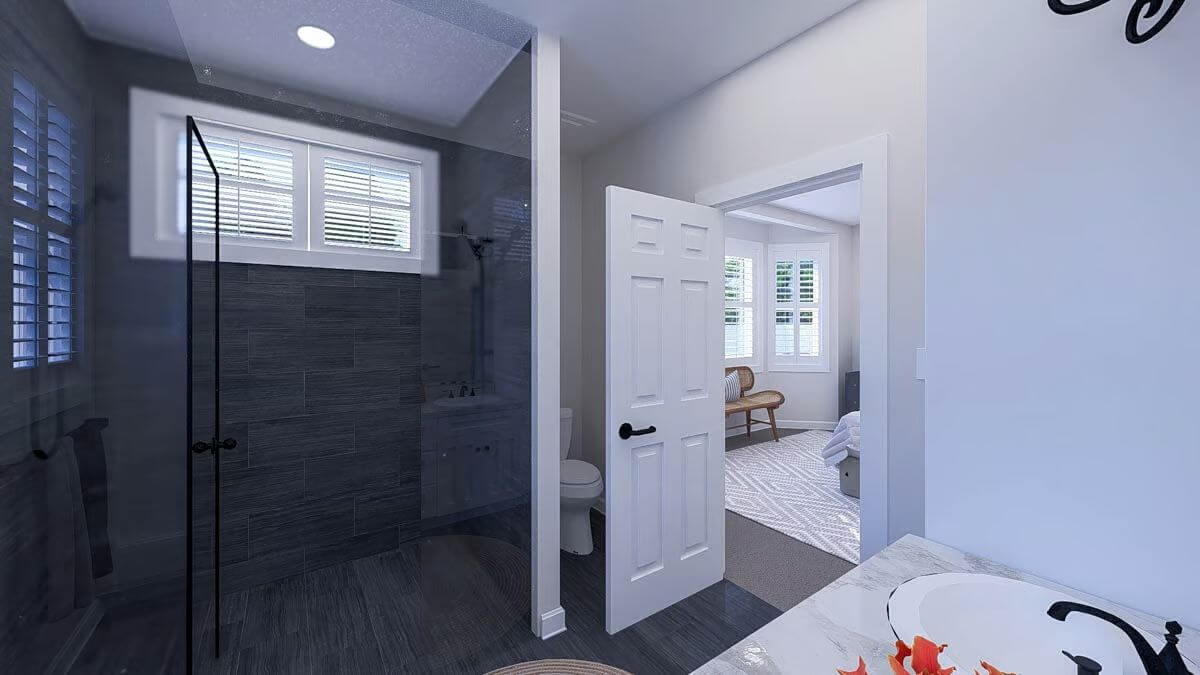
Primary Bathroom
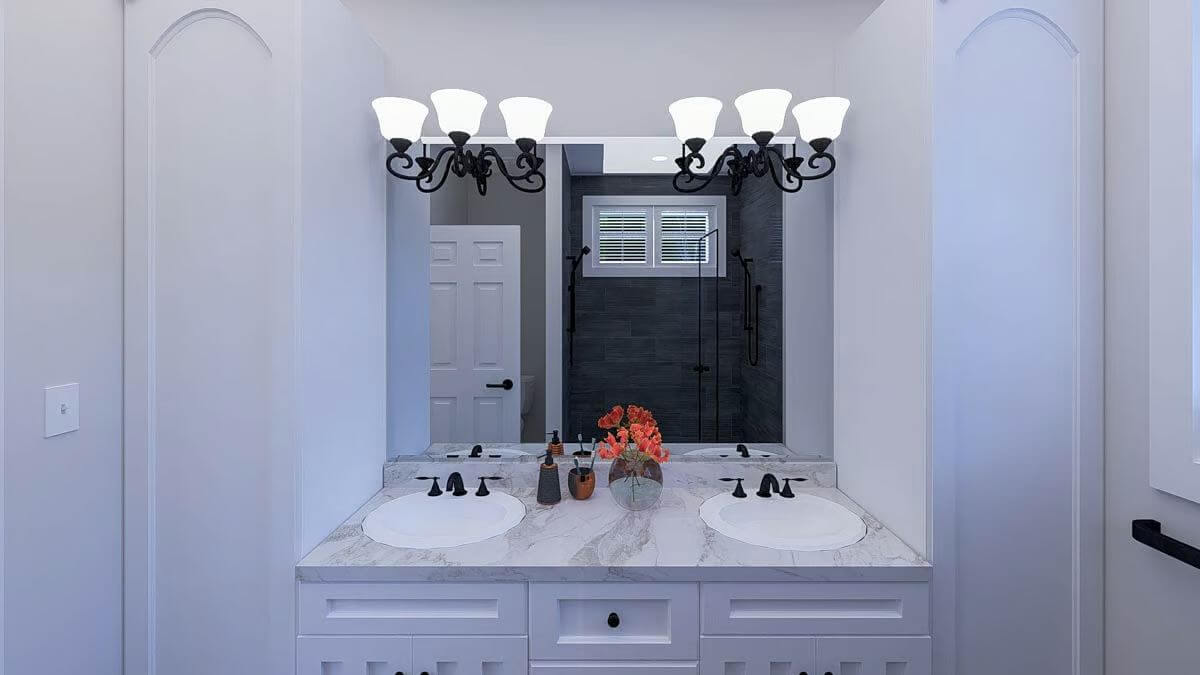
Details
This traditional ranch-style home features a charming exterior with a welcoming front porch under a deep gabled roofline. The clean white facade is accented with vertical siding, dark roof shingles, and contrasting trim. Stone skirting around the base adds texture and a sense of grounded durability. The double front doors and symmetrical windows bring balance to the design, while a two-car garage with carriage-style paneling provides convenient access and visual appeal.
Inside, the foyer opens to a vaulted ceiling in the central great room, blending seamlessly into the kitchen and dining areas for open-concept living. The kitchen includes an island with bar seating, a walk-in pantry, and nearby access to a laundry room and half bath. The primary suite is tucked into the rear left corner for privacy, complete with a walk-in closet and an ensuite full bath. Two additional bedrooms with their own closets share a hall bath nearby.
The lower level expands the living space with a large family room, three additional bedrooms, and a full bathroom. A central hall connects each space efficiently. There’s ample storage with a dedicated room plus cold storage, and mechanical space is tucked out of the way.
Pin It!
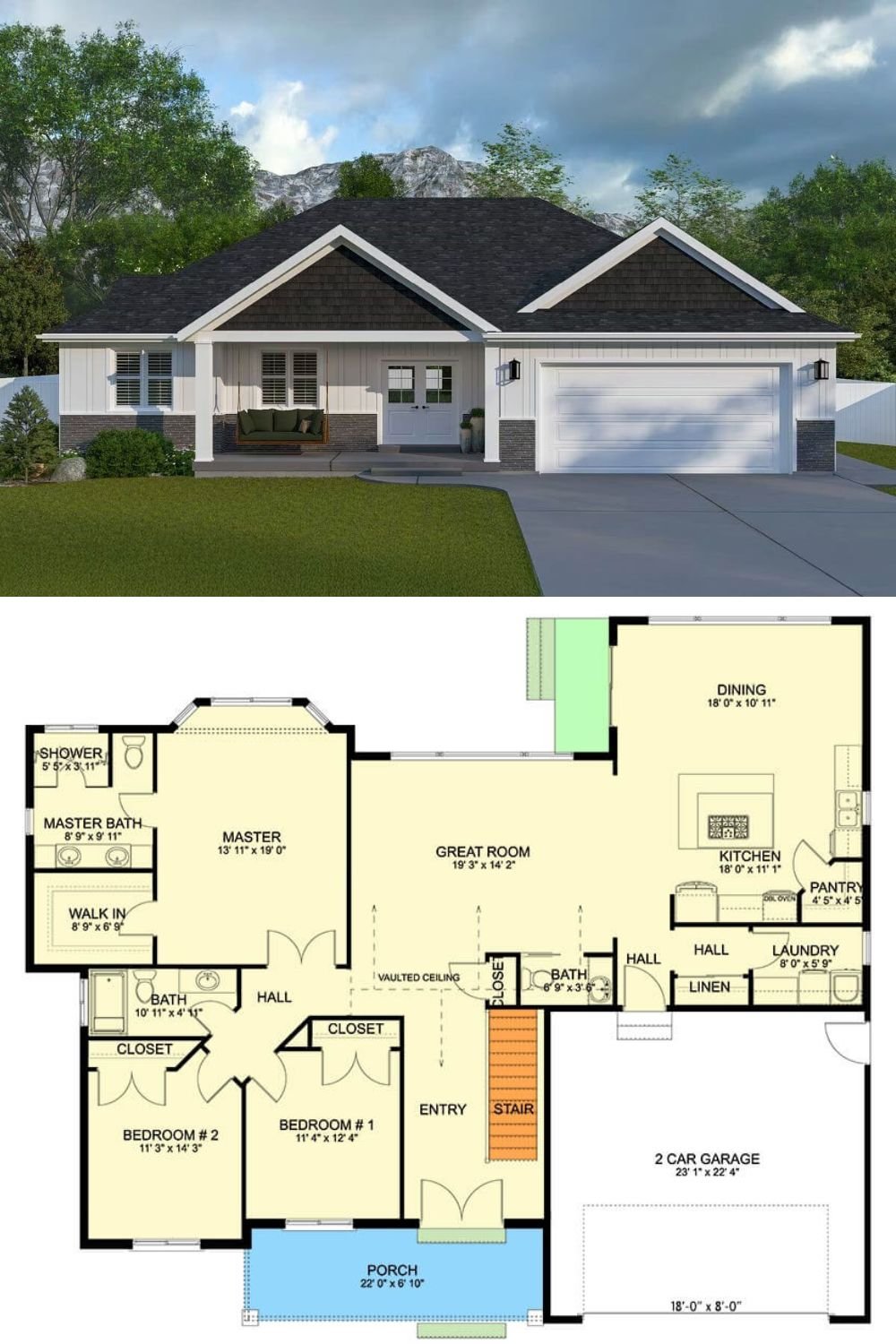
Architectural Designs Plan 61616UT






