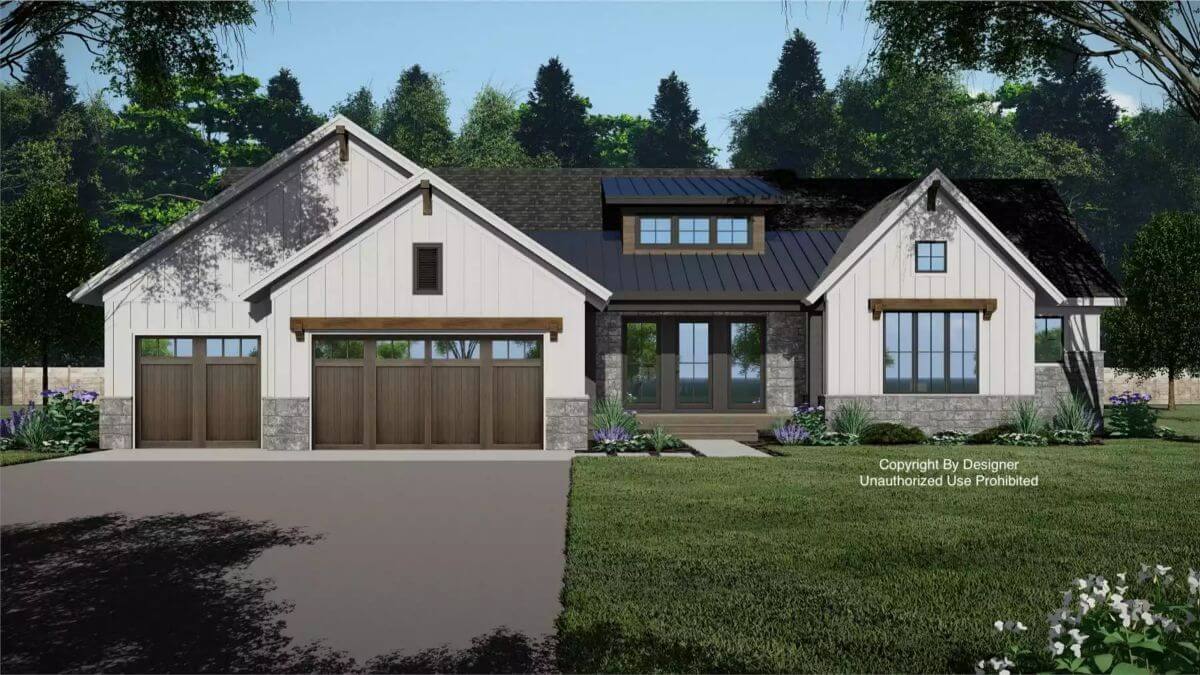
Would you like to save this?
Specifications
- Sq. Ft.: 2,600
- Bedrooms: 2
- Bathrooms: 2
- Stories: 1
- Garage: 3
The Floor Plan
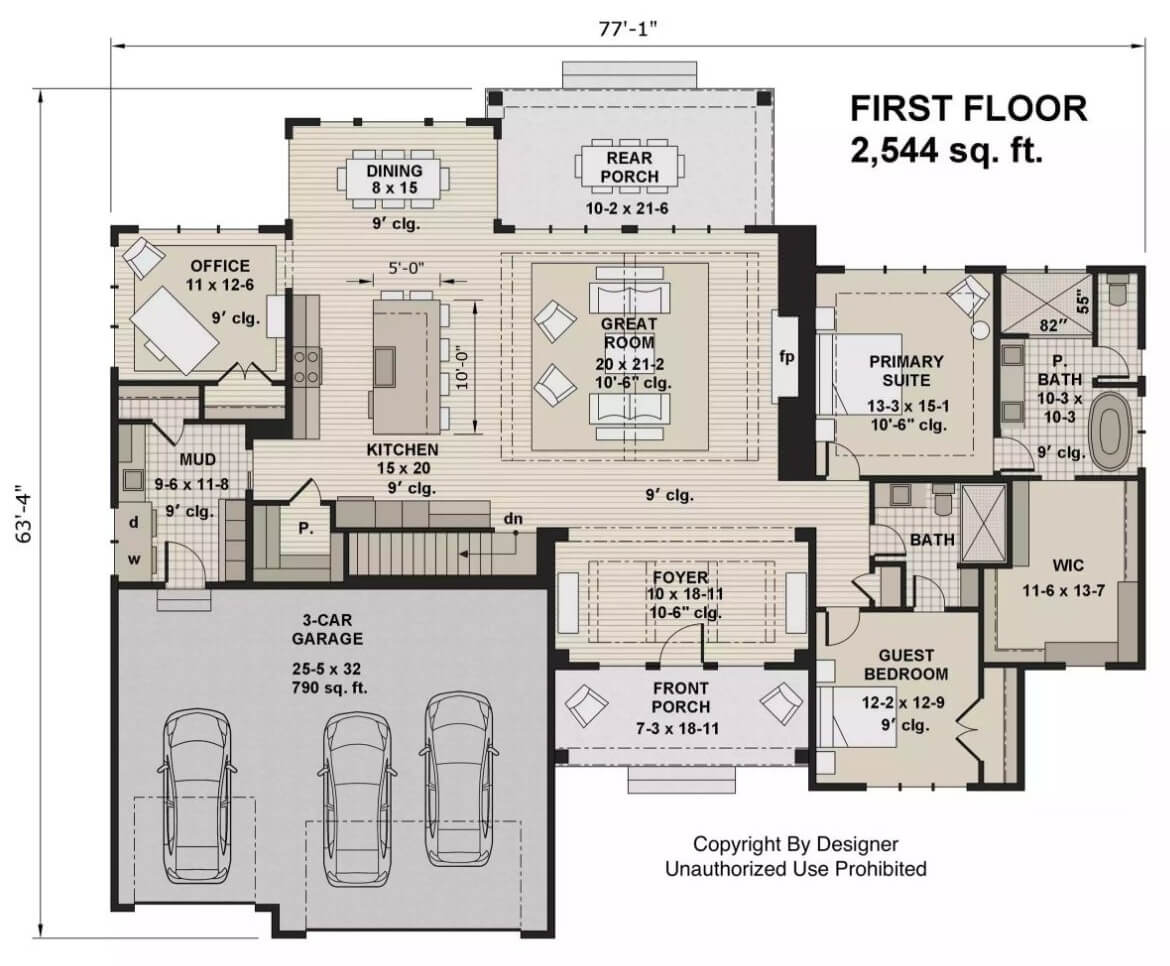
3D Floor Plan
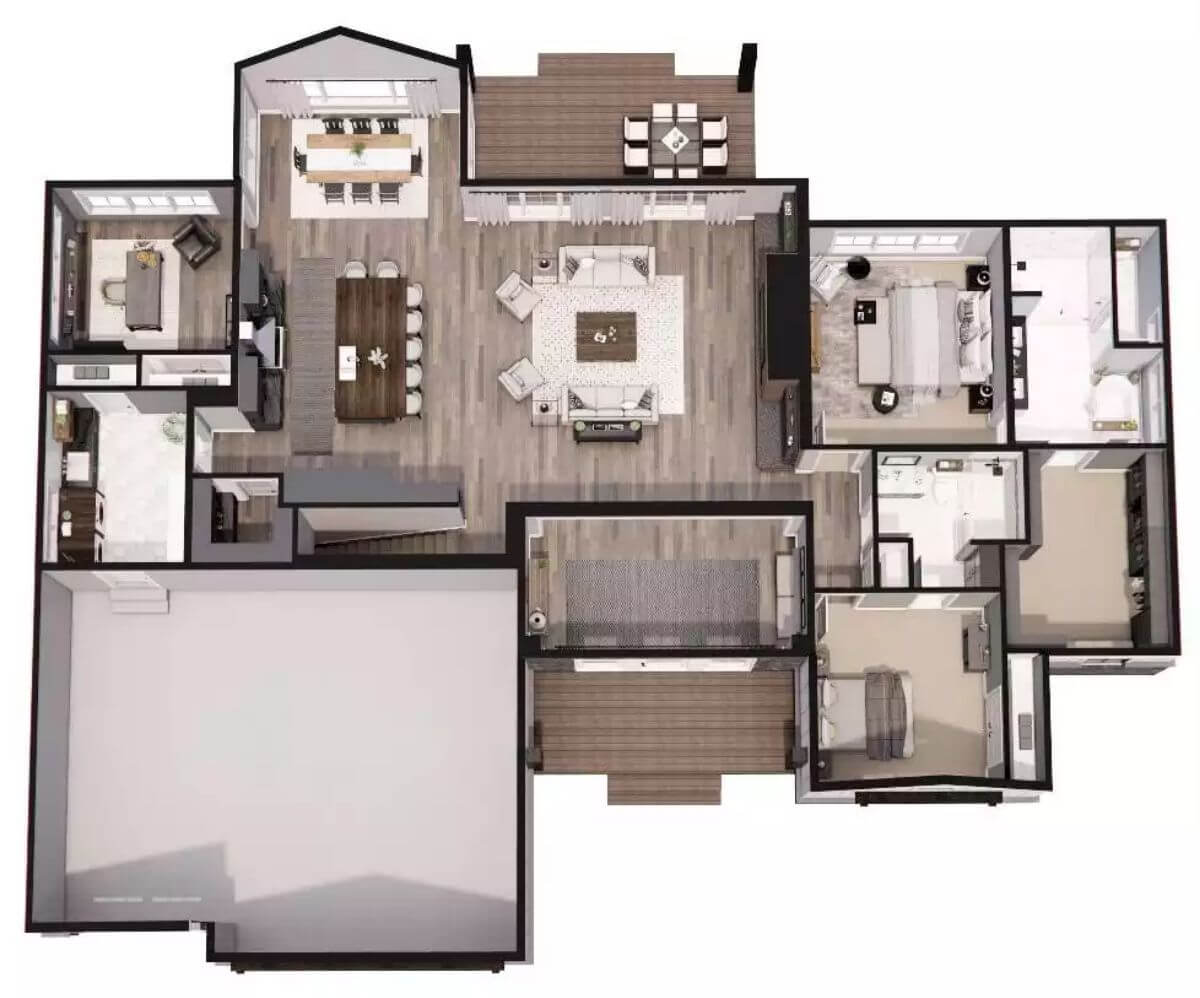
🔥 Create Your Own Magical Home and Room Makeover
Upload a photo and generate before & after designs instantly.
ZERO designs skills needed. 61,700 happy users!
👉 Try the AI design tool here
Front View
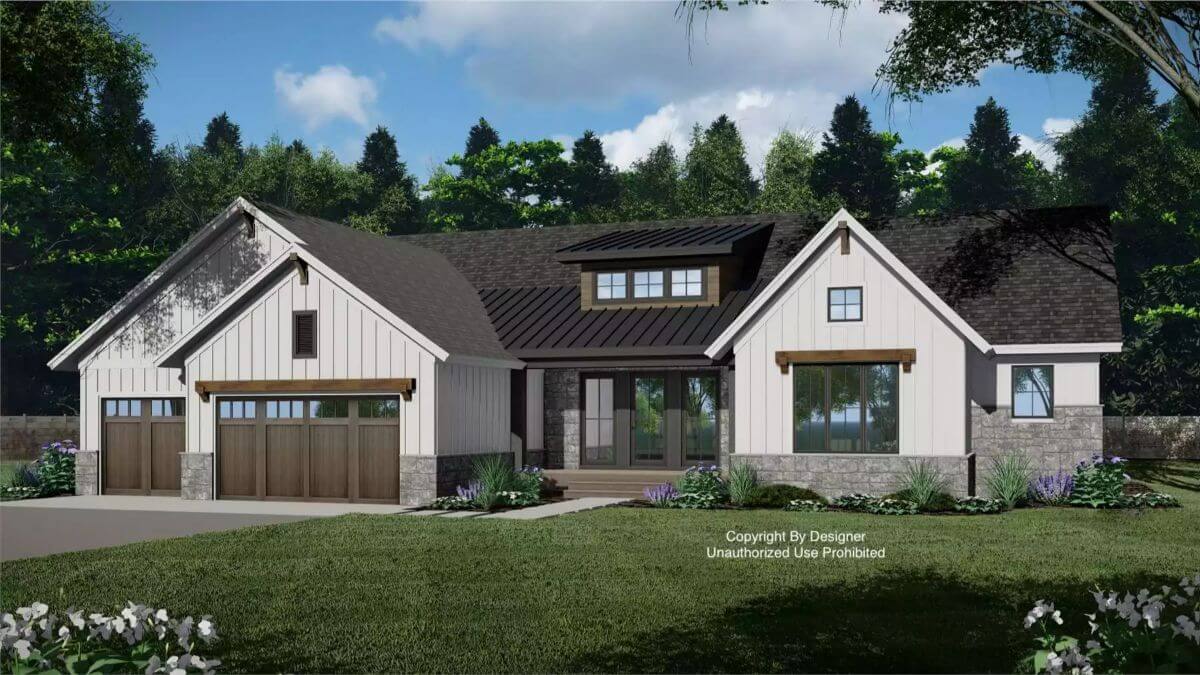
Rear View
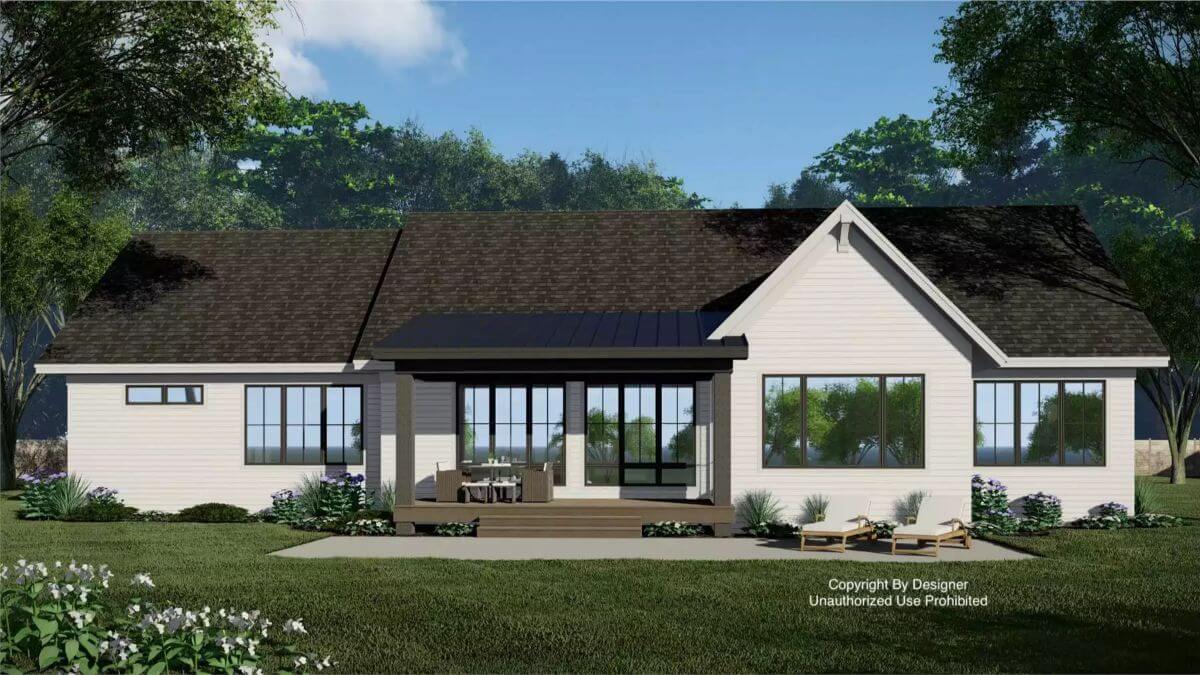
Entry
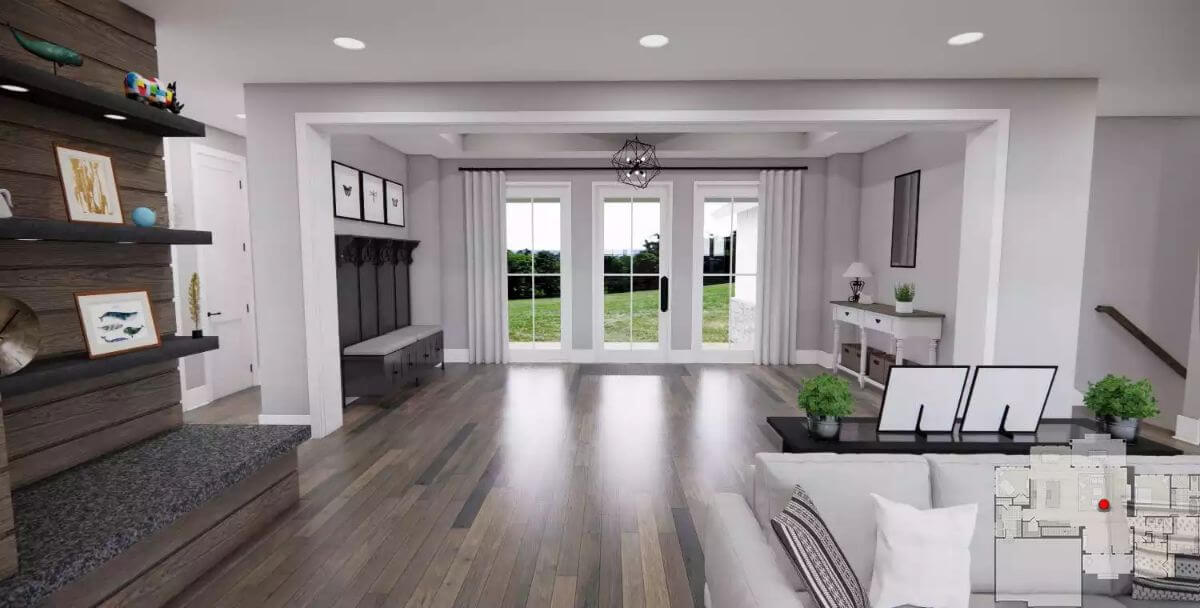
Great Room
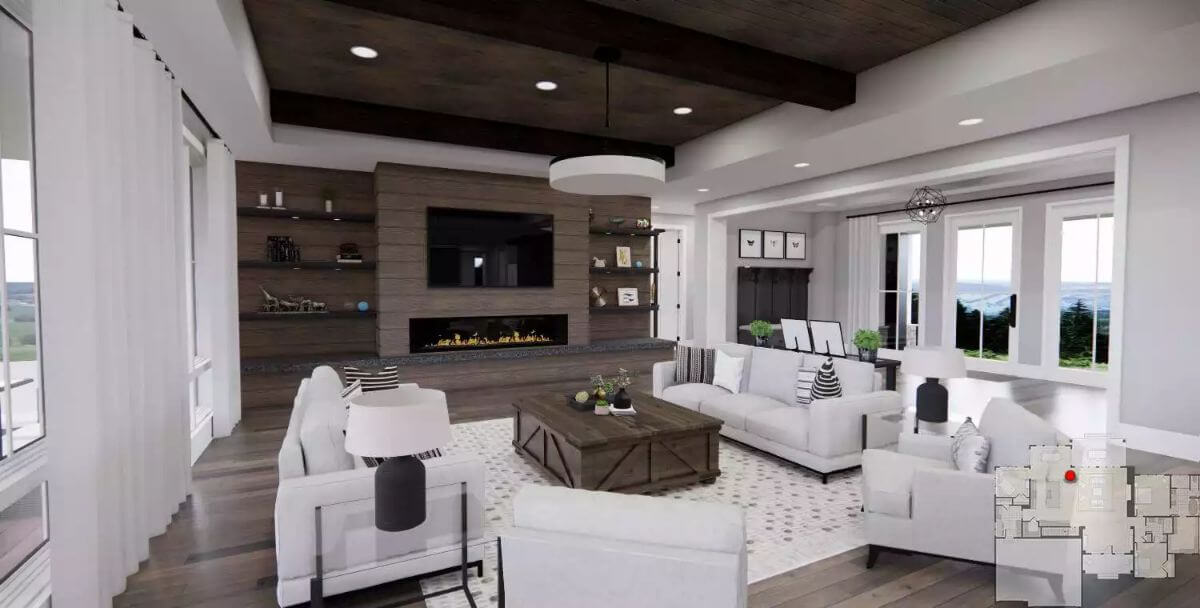
Would you like to save this?
Great Room
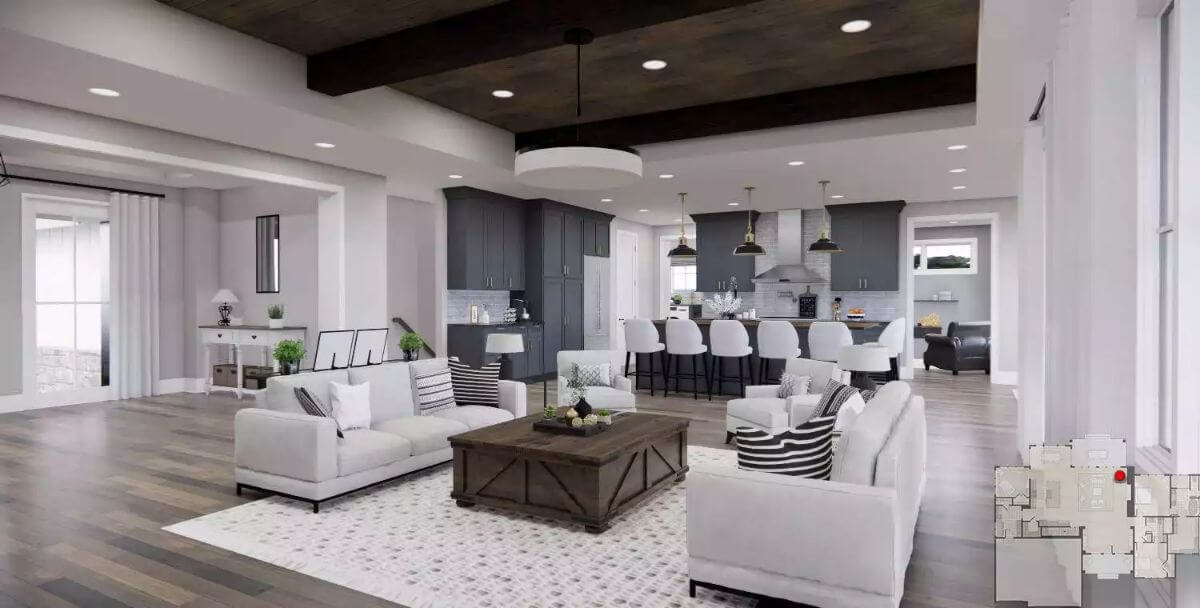
Kitchen
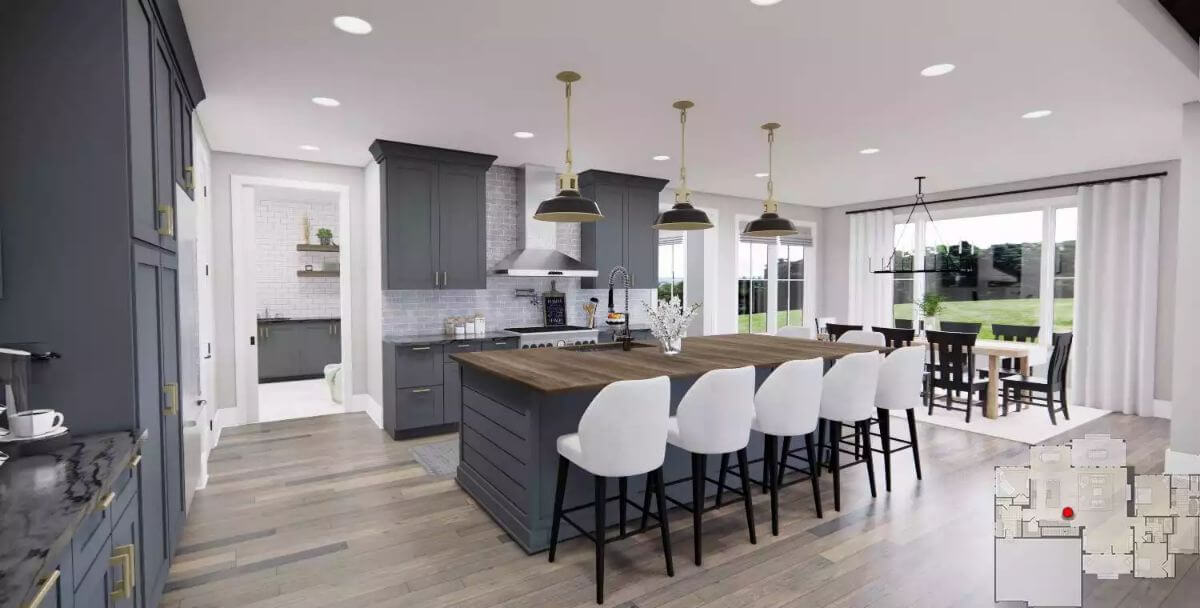
Dining Room
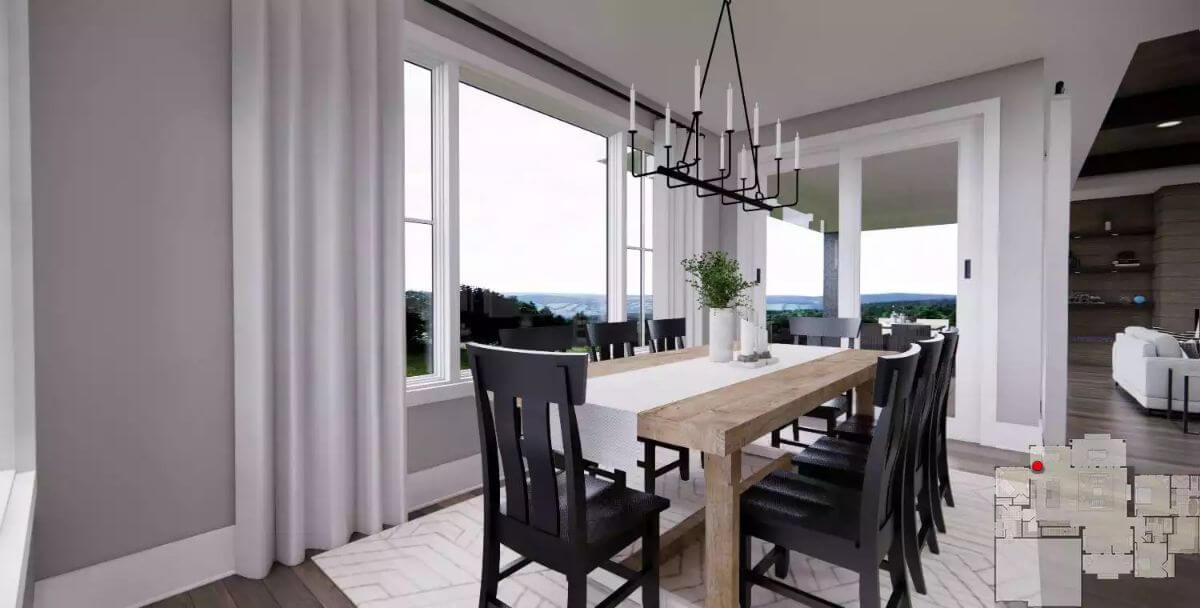
Laundry Room
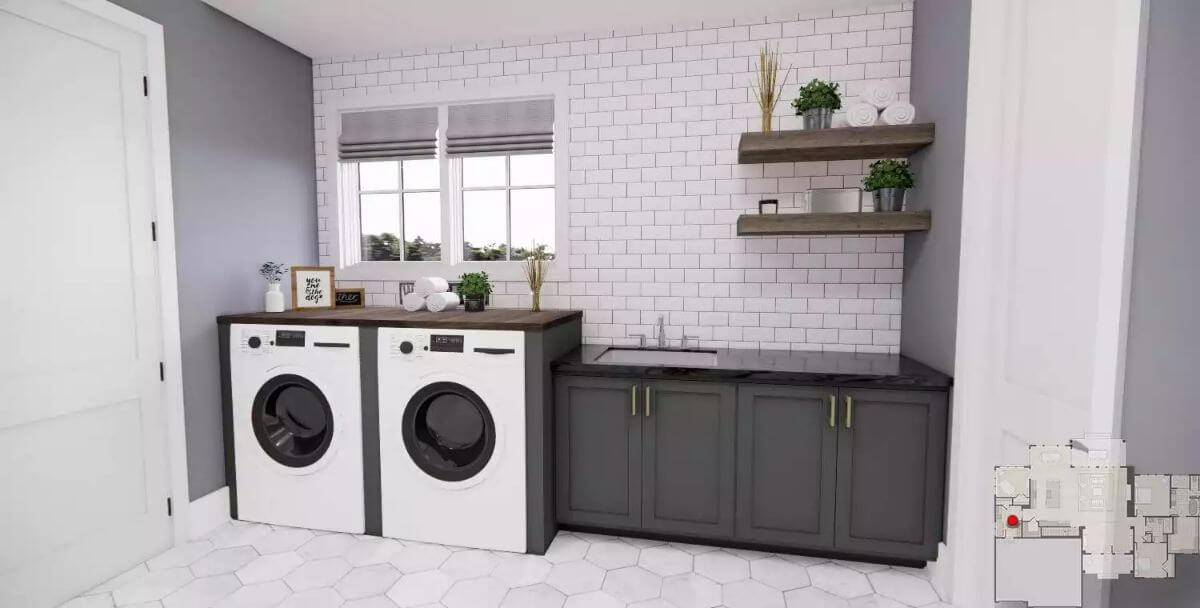
Mudroom
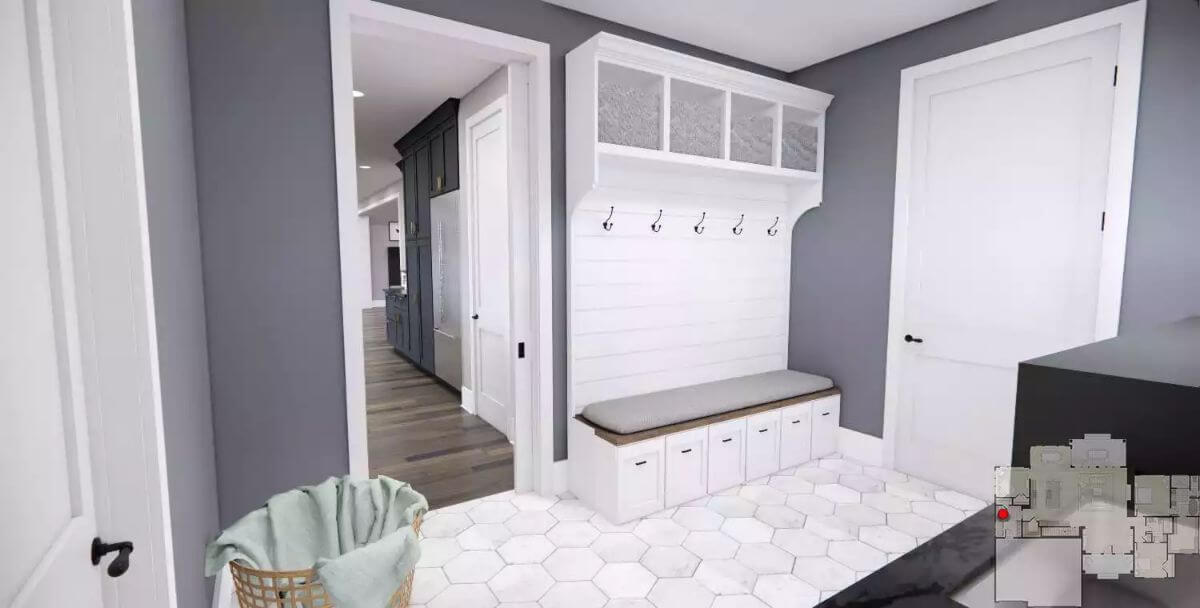
Office
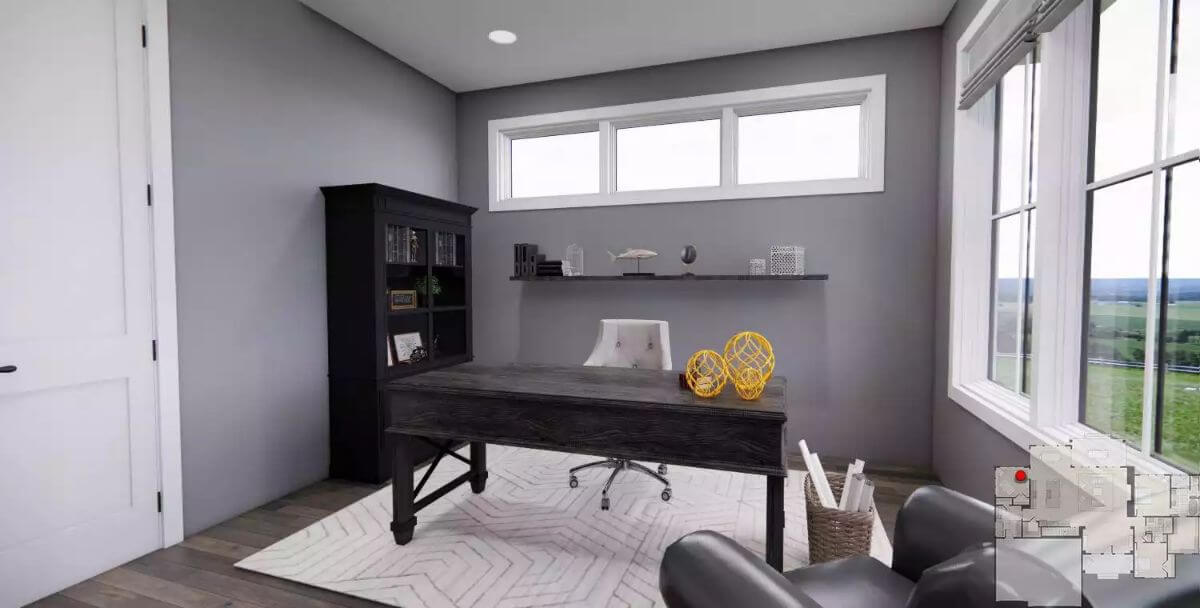
Primary Bedroom
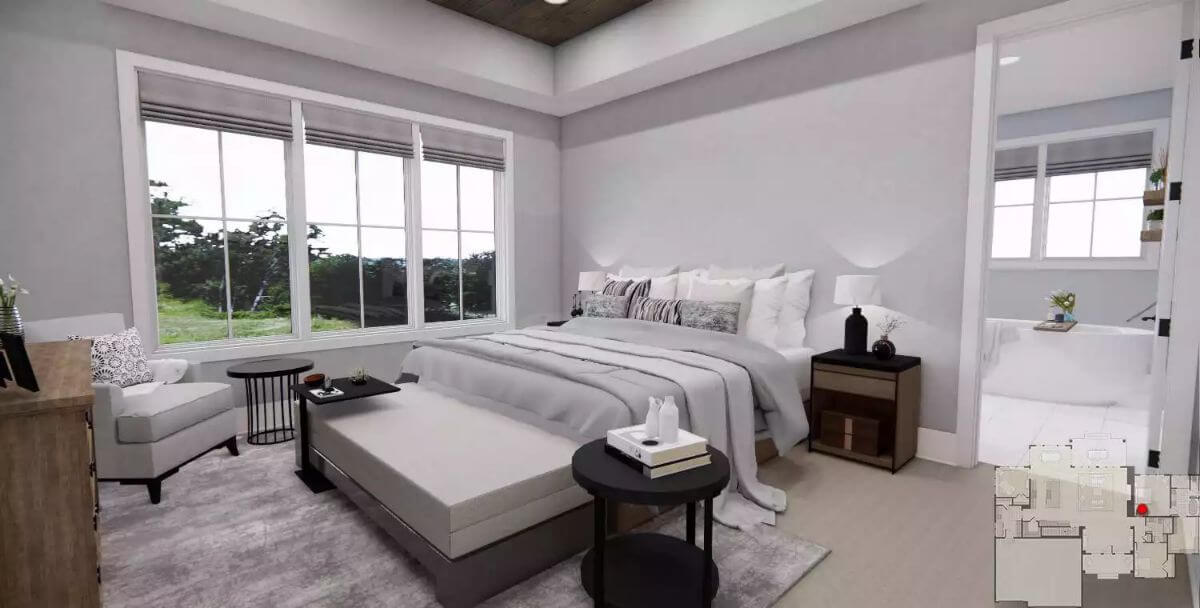
Primary Bathroom
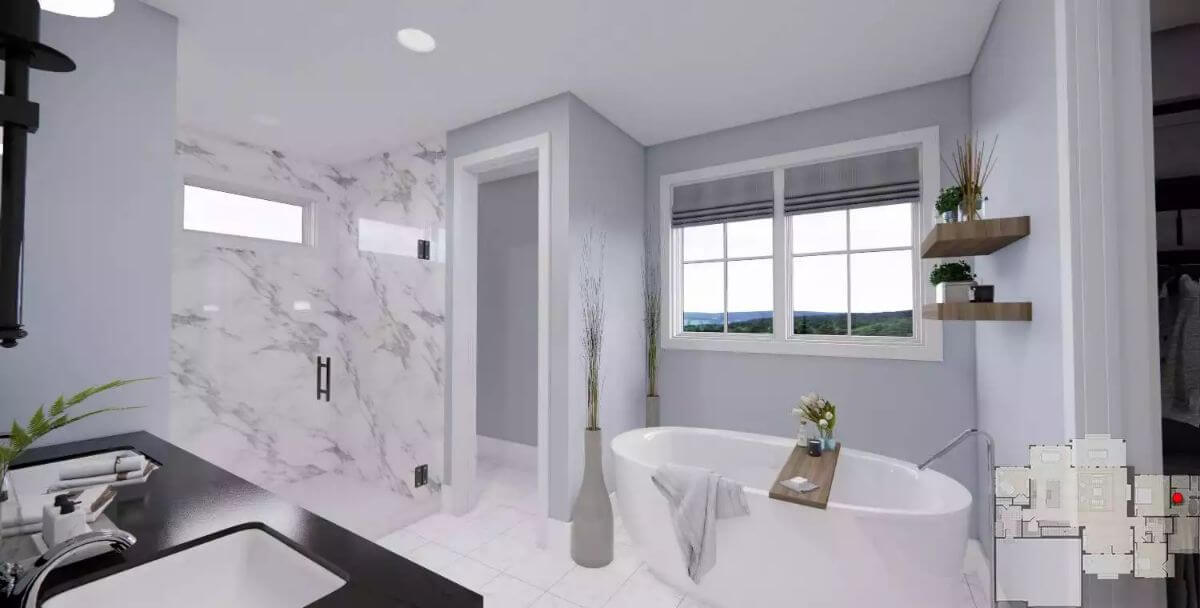
🔥 Create Your Own Magical Home and Room Makeover
Upload a photo and generate before & after designs instantly.
ZERO designs skills needed. 61,700 happy users!
👉 Try the AI design tool here
Bedroom
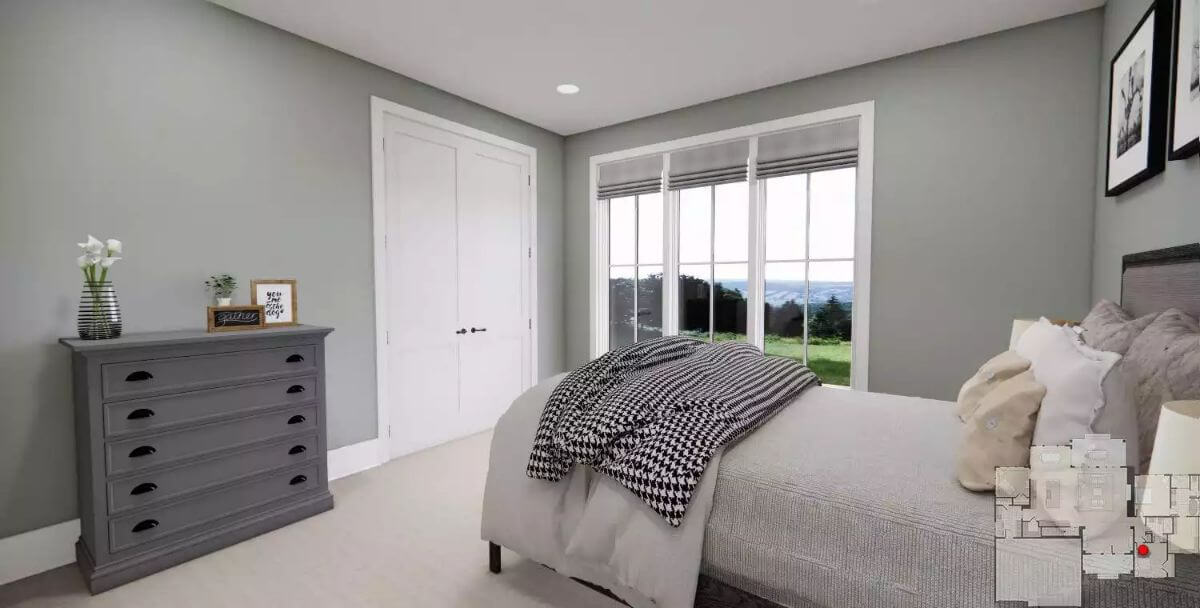
Bathroom
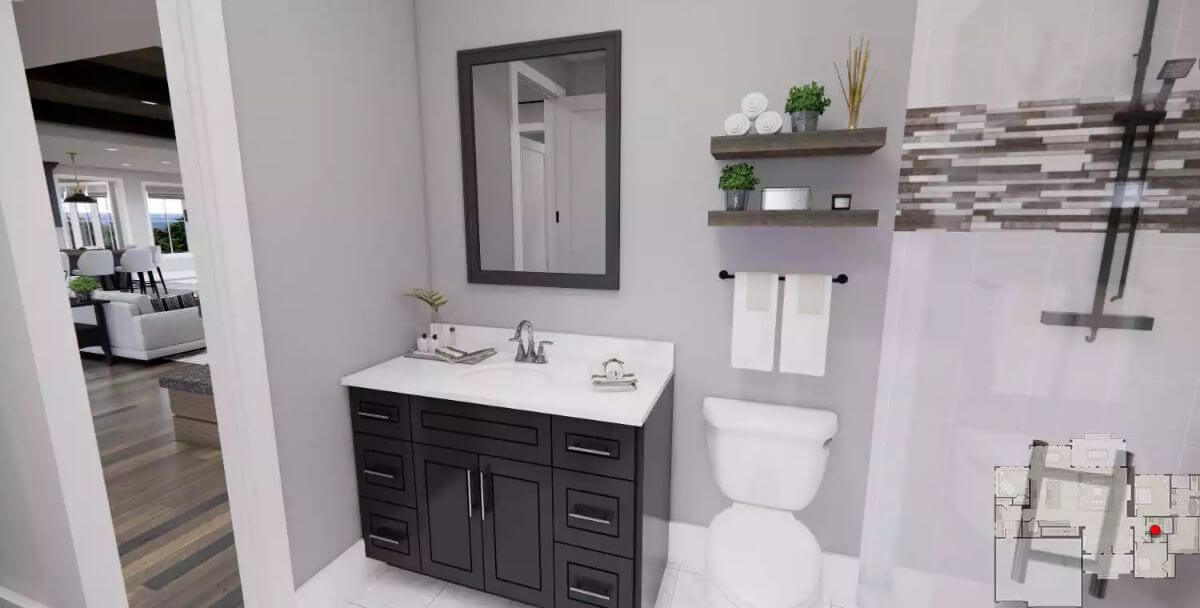
Bedroom
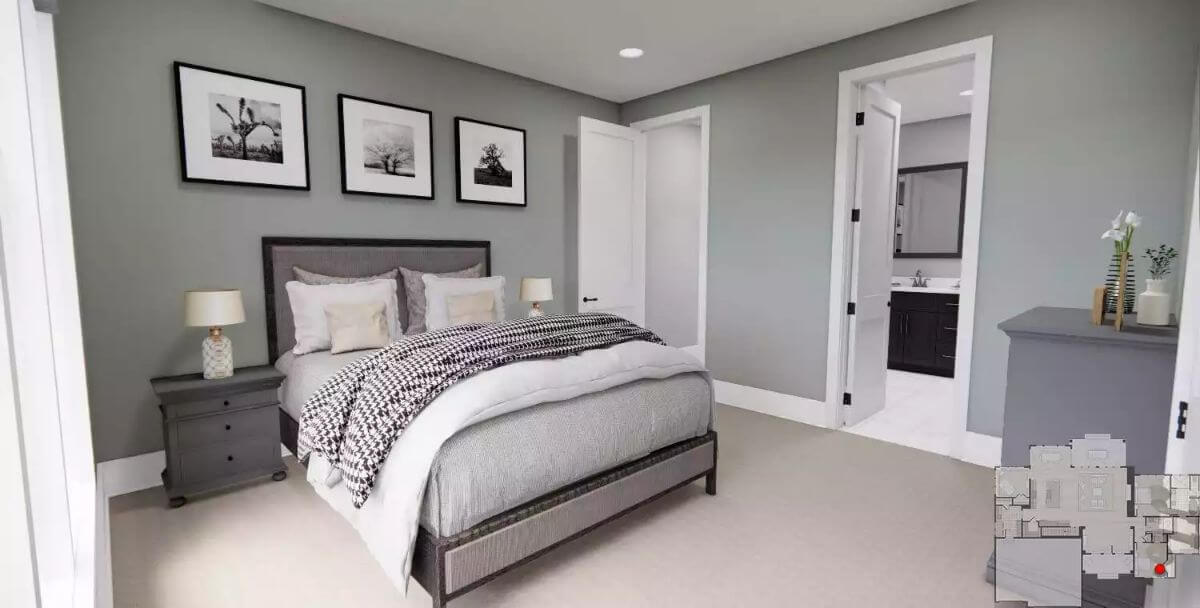
Details
This modern farmhouse blends classic charm with sleek contemporary finishes, showcasing a clean contrast of board and batten siding paired with rustic stonework and warm wood accents. A dark metal roof crowns the structure with a modern flair, while a large set of windows and a glazed front door bring in ample natural light and create a welcoming presence.
Inside, the open-concept layout centers around a spacious great room with a fireplace and high ceilings that connect directly to the kitchen and dining area. The kitchen includes a large island and a walk-in pantry, positioned for both everyday living and entertaining. Tucked behind the kitchen is a cozy office space, ideal for working from home. A rear porch extends the living space outdoors.
The primary suite is set apart for privacy, complete with a generous walk-in closet and a luxurious bathroom featuring a soaking tub, a large shower, and dual vanities. A guest bedroom and full bath are conveniently located near the foyer. Practical features like a mudroom with laundry, a powder room, and ample storage round out the thoughtful design of this single-story layout.
Pin It!
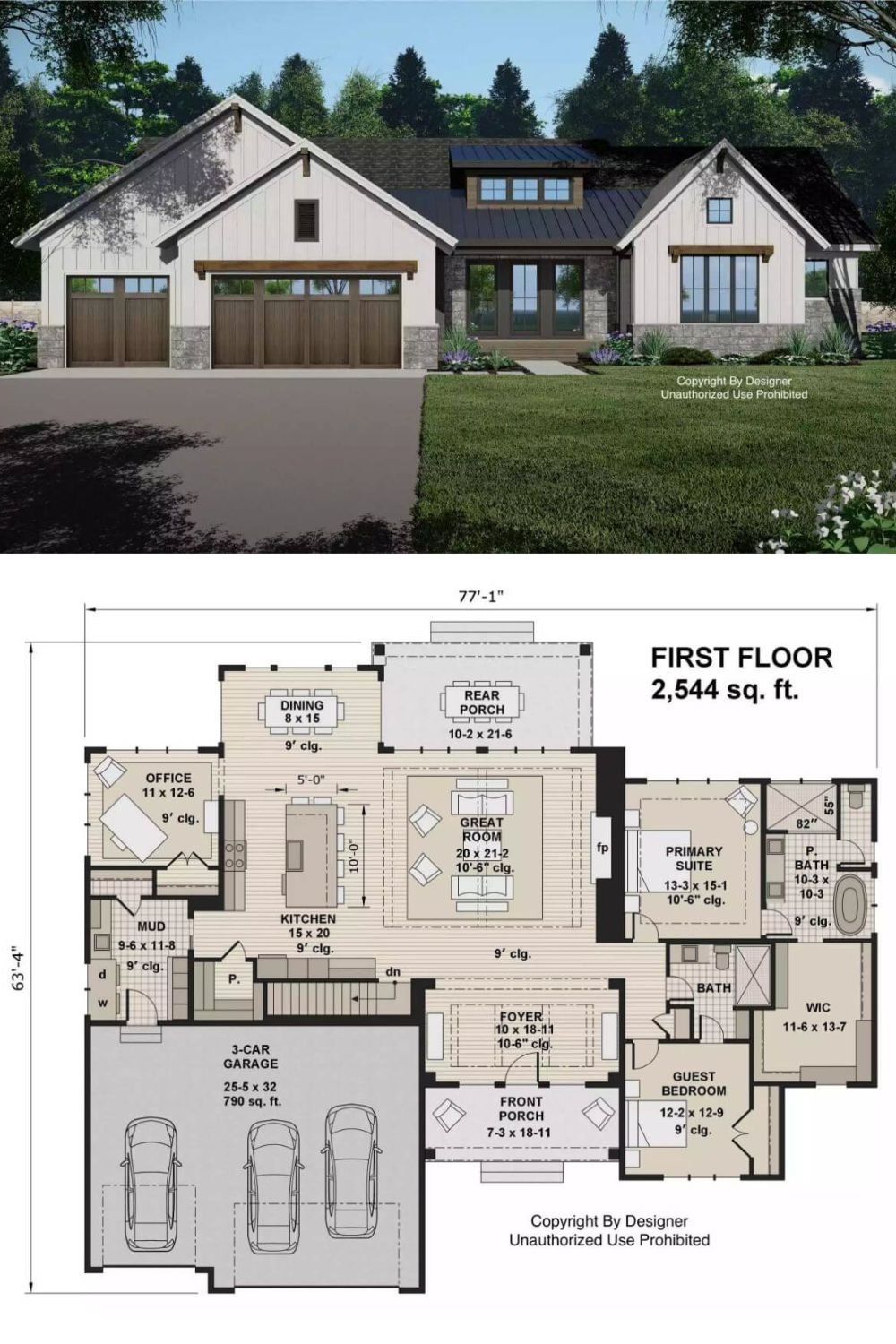
The House Designers Plan THD-10492







