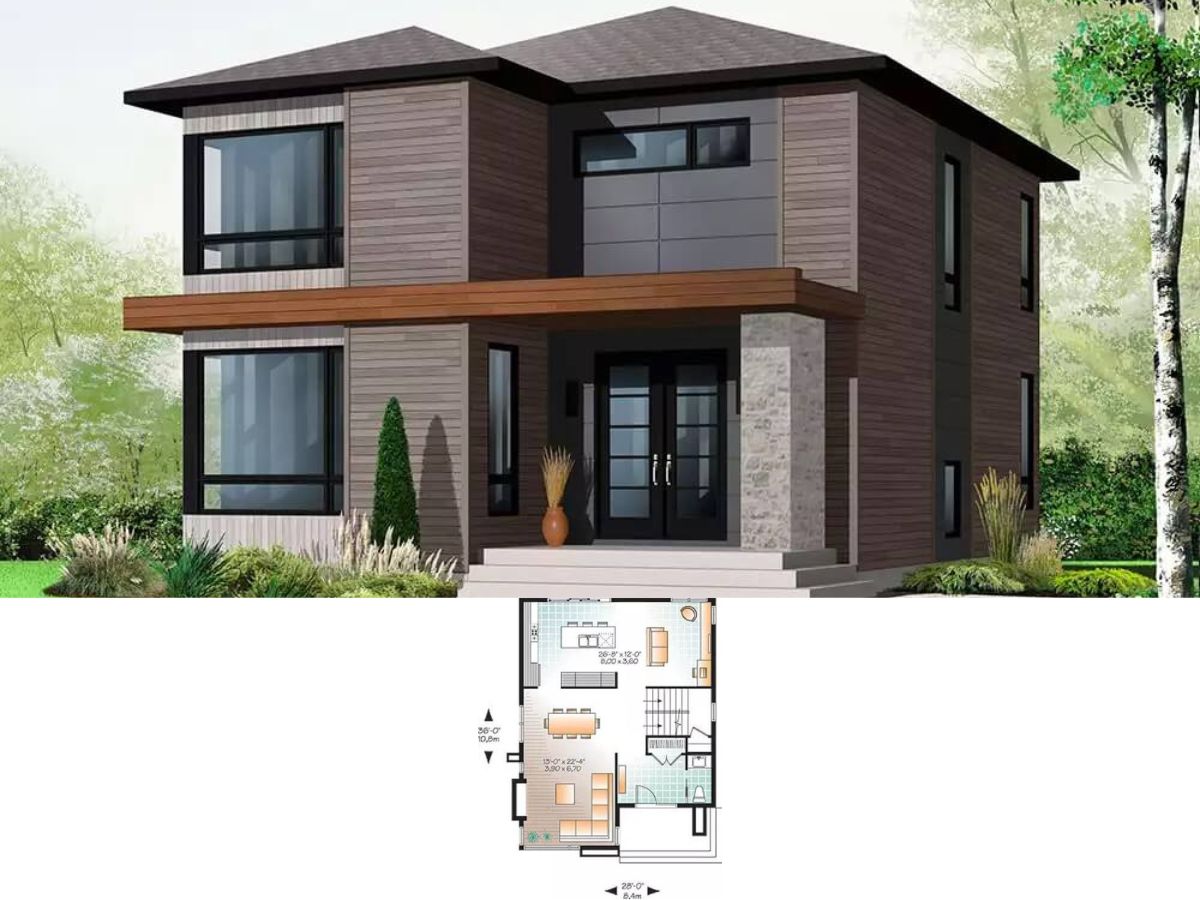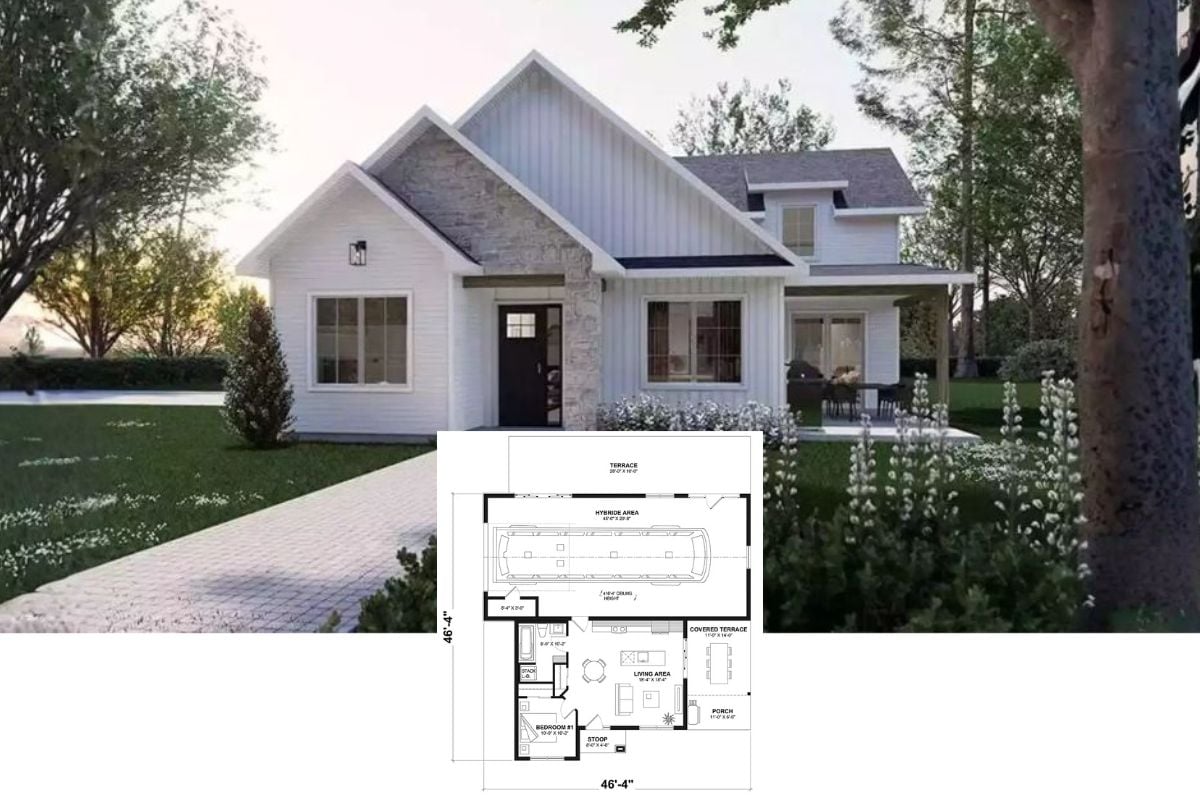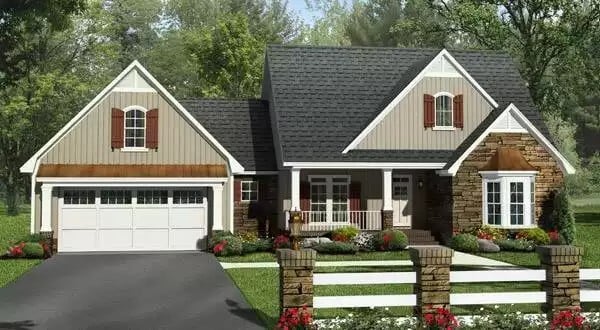
Would you like to save this?
Specifications
- Sq. Ft.: 2,212
- Bedrooms: 4
- Bathrooms: 2.5
- Stories: 1
- Garage: 2
Main Level Floor Plan
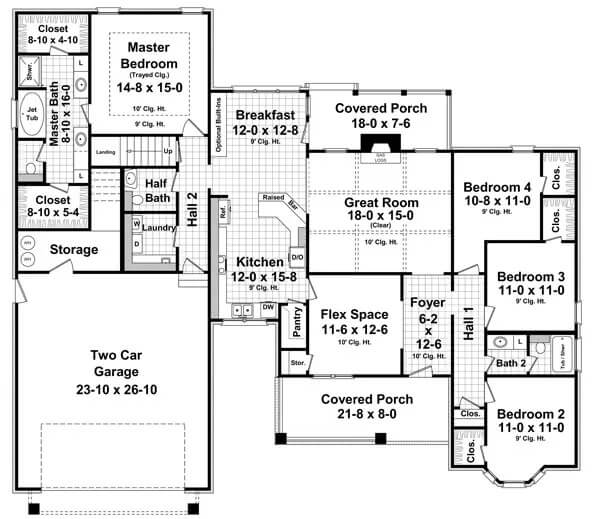
Bonus Level Floor Plan
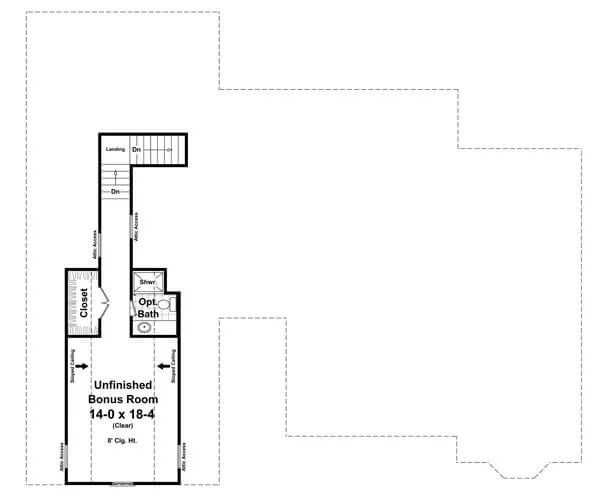
🔥 Create Your Own Magical Home and Room Makeover
Upload a photo and generate before & after designs instantly.
ZERO designs skills needed. 61,700 happy users!
👉 Try the AI design tool here
Front View

Foyer

Flex Room
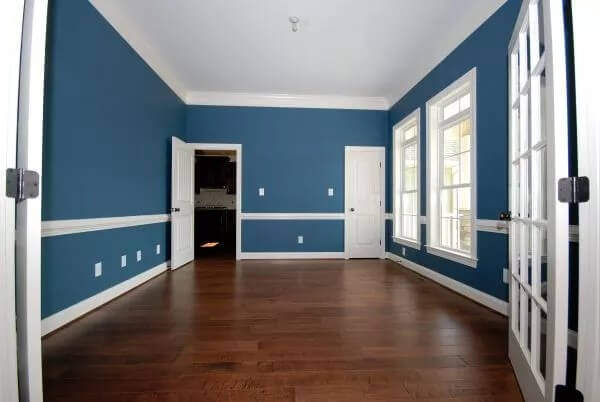
Powder Room

Would you like to save this?
Great Room
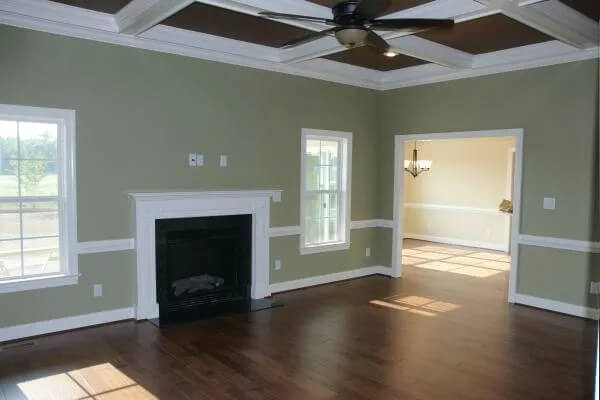
Kitchen
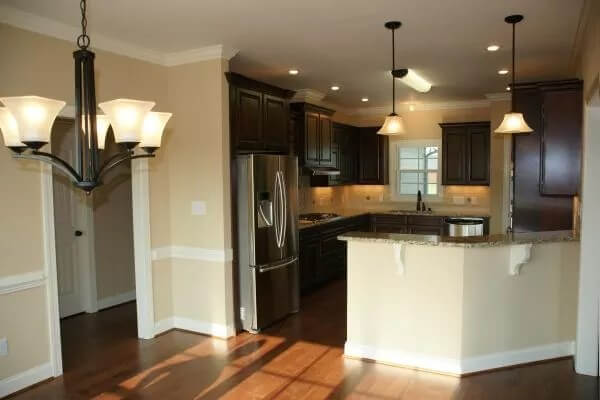
Kitchen and Breakfast Nook
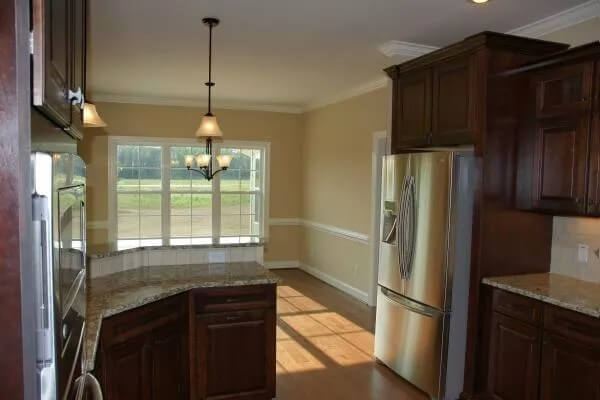
Primary Bathroom
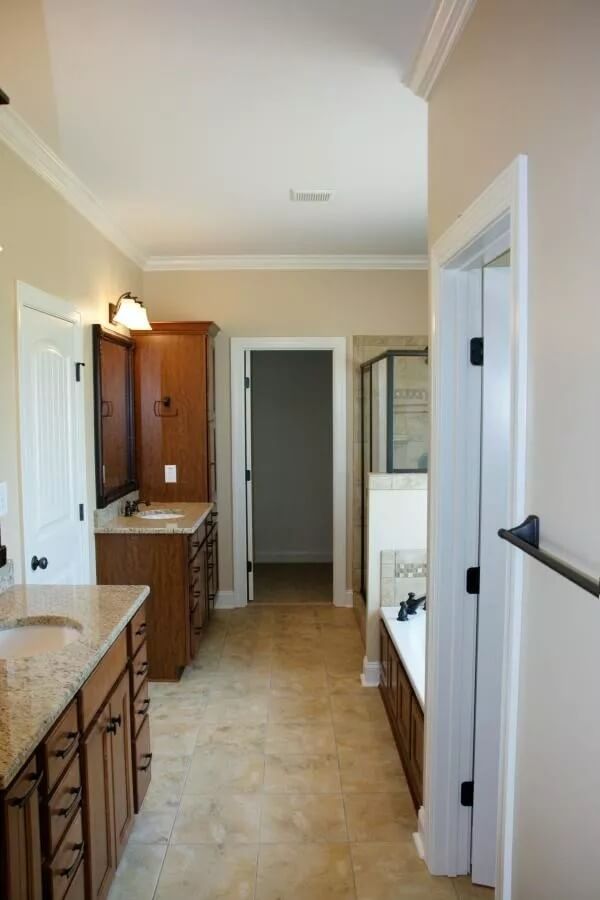
Primary Bathroom
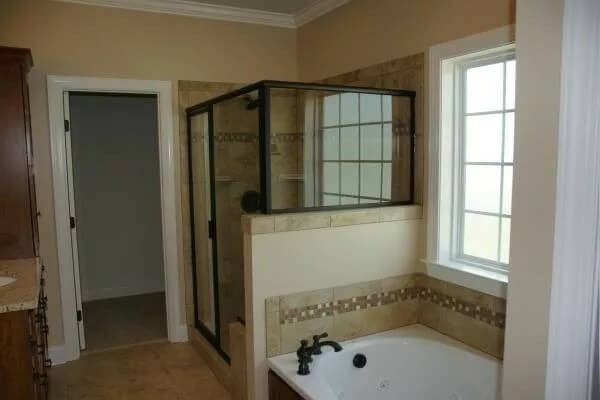
Rear Elevation
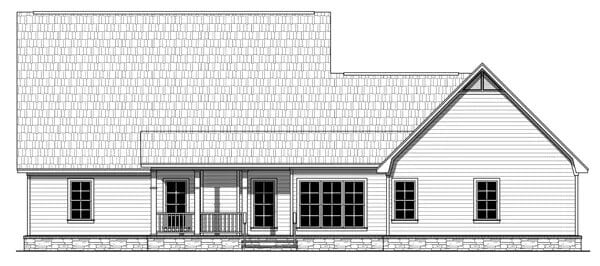
Details
This 4-bedroom country home radiates a classic charm with board and batten siding, stone accents, shuttered windows, and a welcoming front porch supported by stone base columns. A 2-car front-loading garage provides ample storage and features a bonus room above, ready for future expansion.
Upon entry, a cozy foyer greets you. To the right, a flex space connects to the kitchen, making it ideal as a formal dining room.
The great room ahead features a coffered ceiling and a cozy fireplace. It flows seamlessly into the kitchen and breakfast nook for easy entertaining.
The primary bedroom is privately tucked behind the garage. It offers a serene retreat with a spa-like ensuite and two walk-in closets.
Three bedrooms are clustered on the +6right side of the home and share a compartmentalized bathroom.
Pin It!
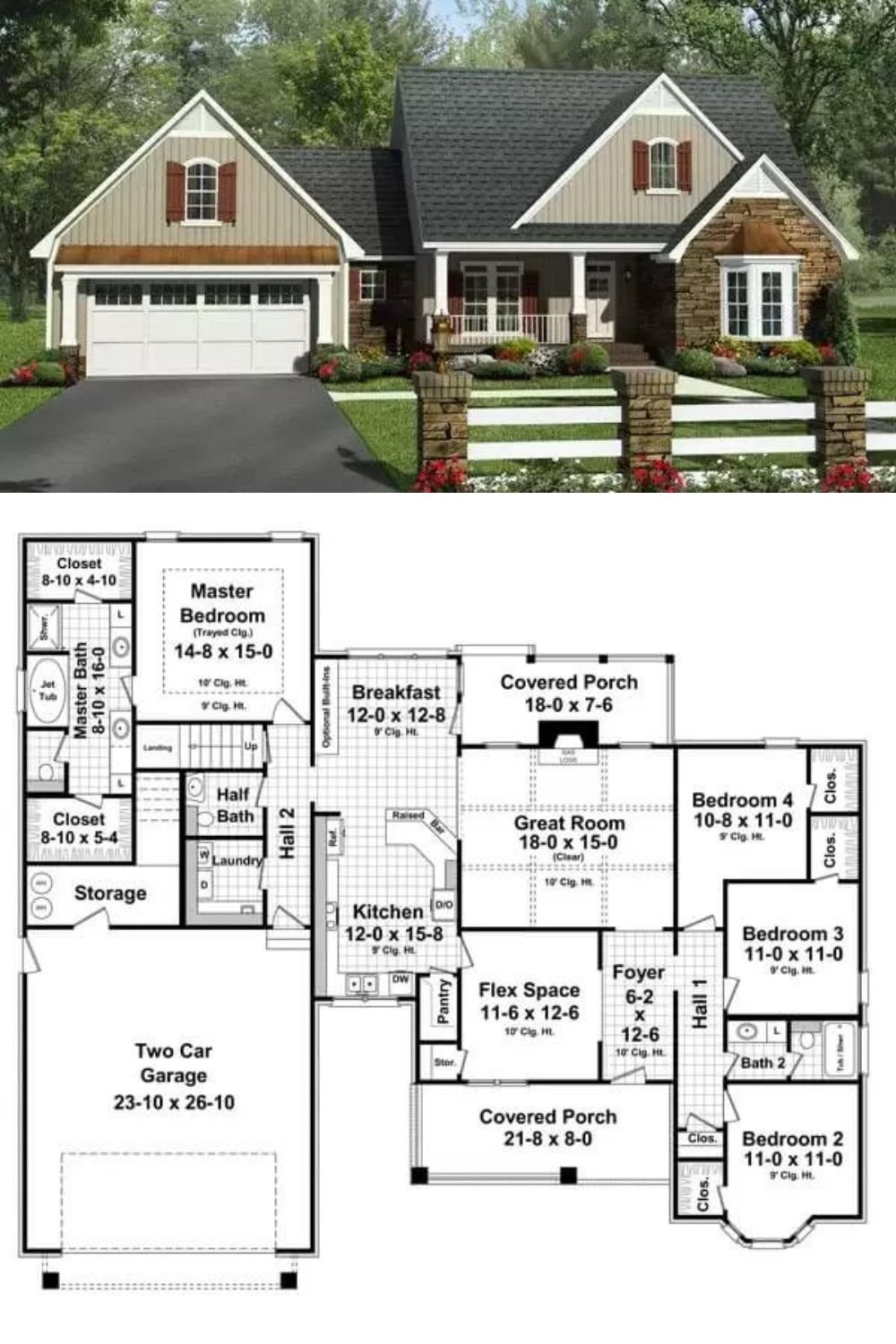
The House Designers Plan THD-1030




