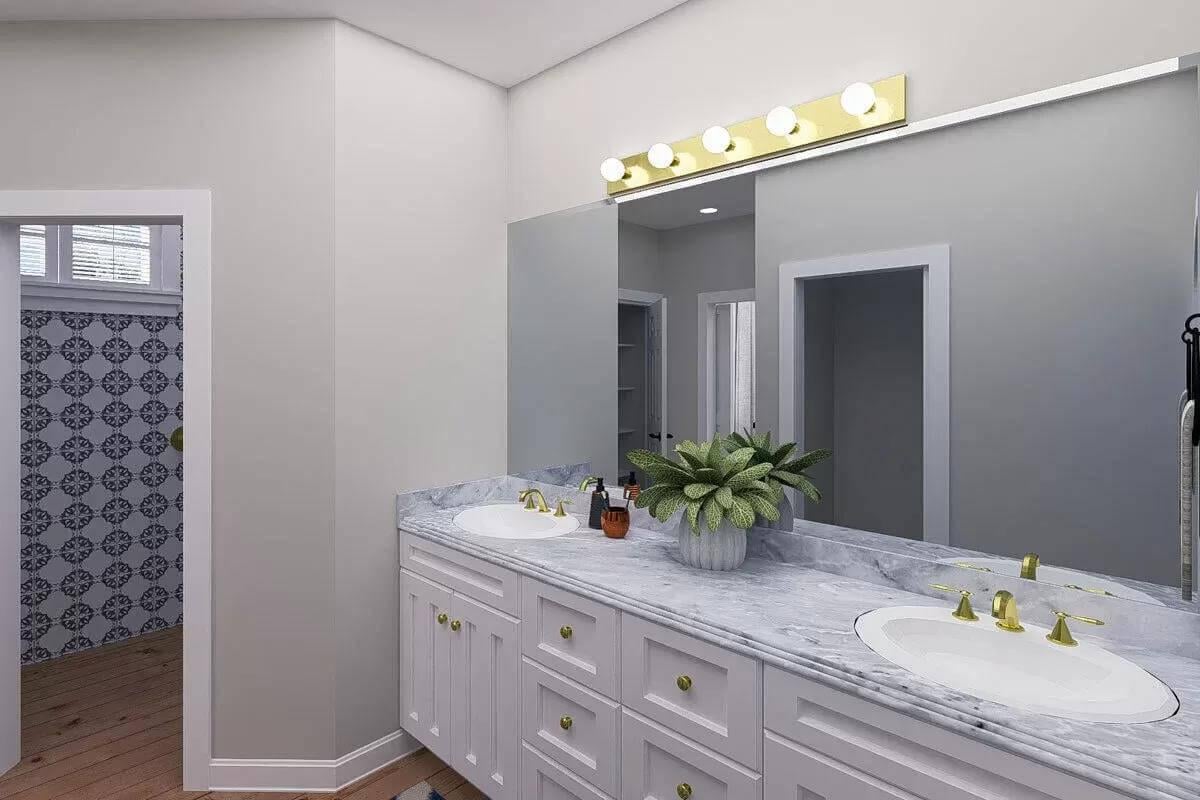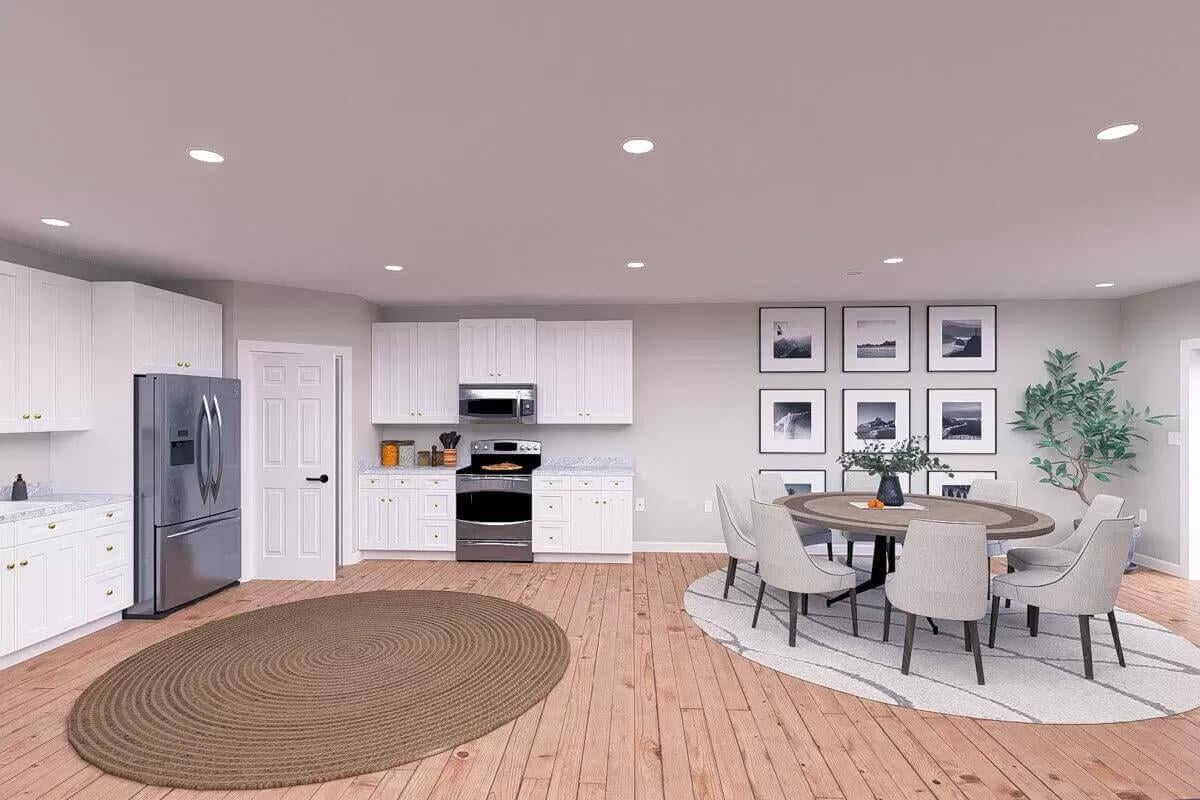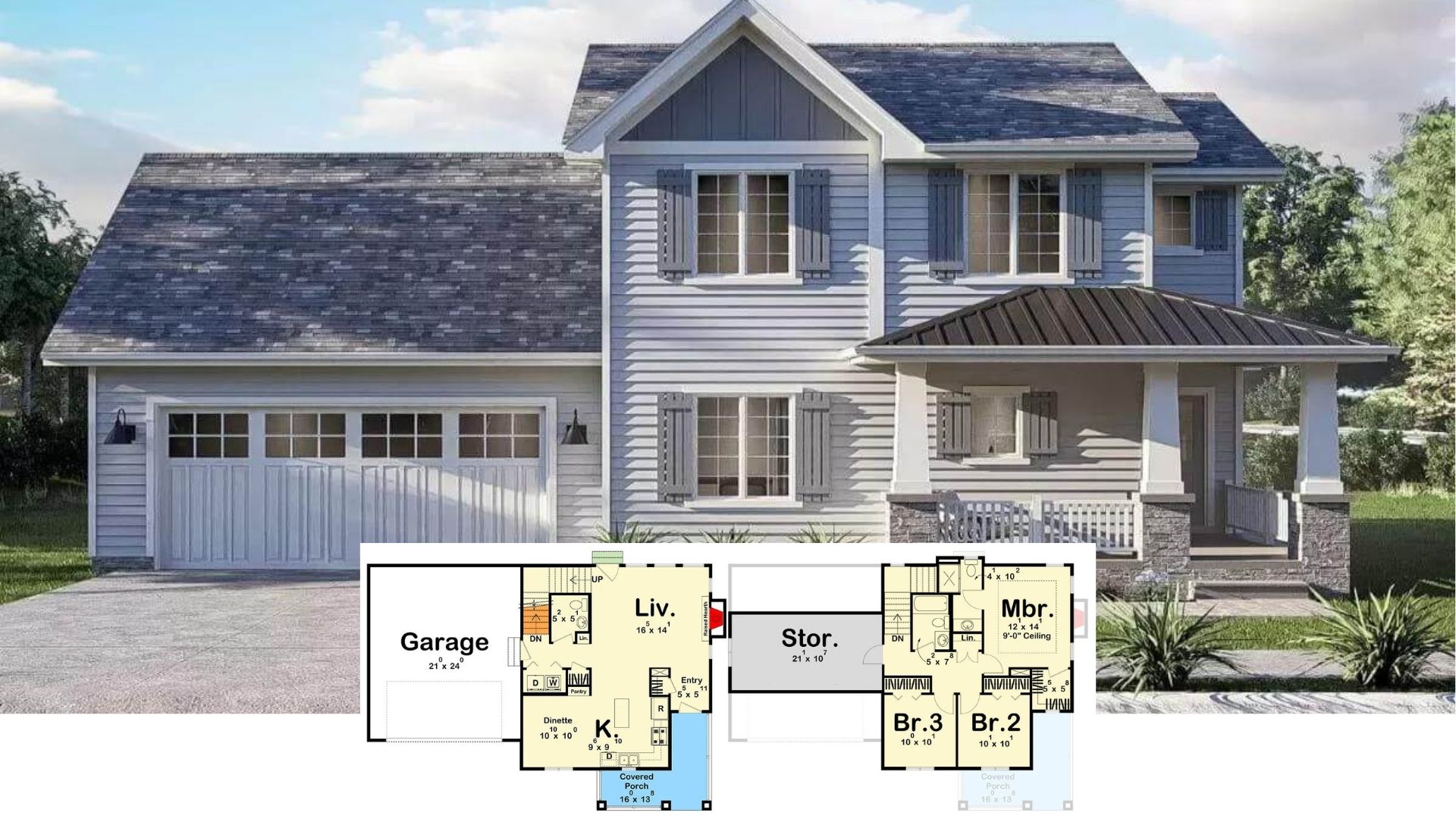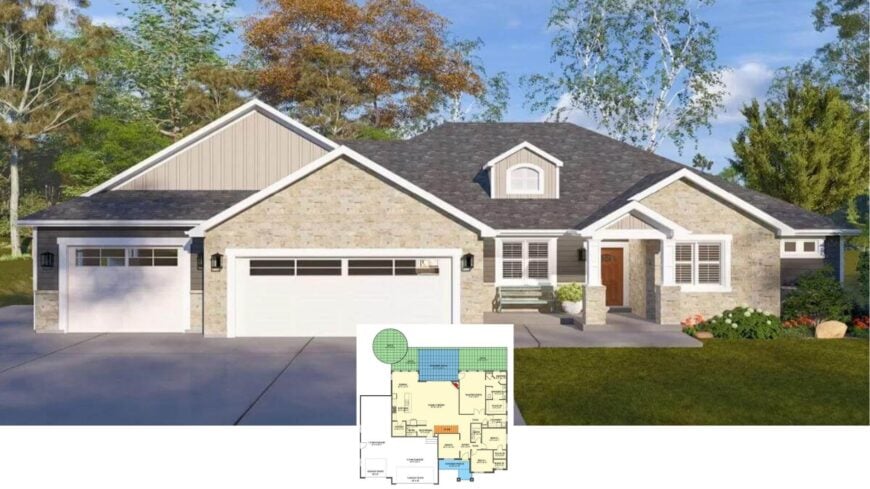
Would you like to save this?
Our featured home spreads a comfortable 2,178 square feet across a single main level and a finished walk-out basement, offering three bedrooms, two and a half baths, and an attached three-car garage. A wide-open core links the kitchen, dining area, and family room, while wraparound twin decks invite year-round outdoor living.
Large dormer and gable windows pour daylight inside, and neutral stone paired with lap siding grounds the house in its woodland setting. Thoughtful touches—such as cold storage, a home gym, and a private office—make the plan as practical as it is inviting.
Check Out the Dormer Window in This Classic Ranch Home
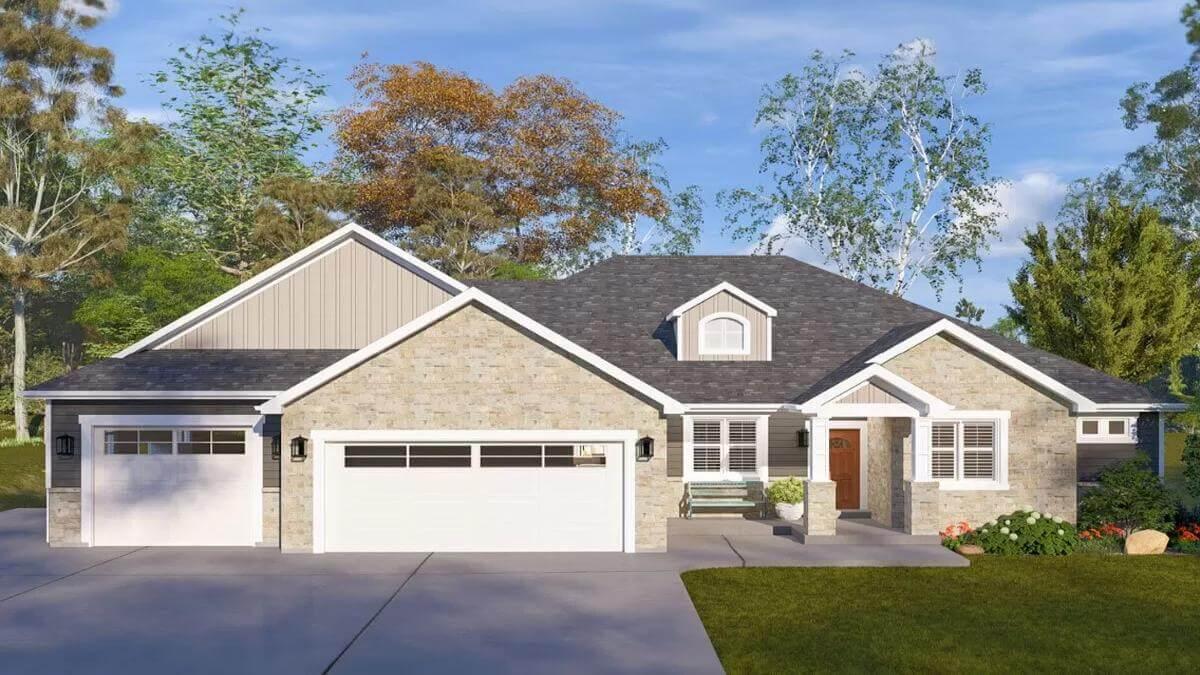
This is a classic ranch at heart—low roofline, sprawling footprint, and seamless indoor-outdoor flow—yet it borrows modern Craftsman notes through its timber accents, textured stone, and trim details.
The result is a timeless blend that feels both familiar and refreshingly current, setting the stage for the room-by-room tour that follows.
Explore the Spacious Layout with a Central Family Hub
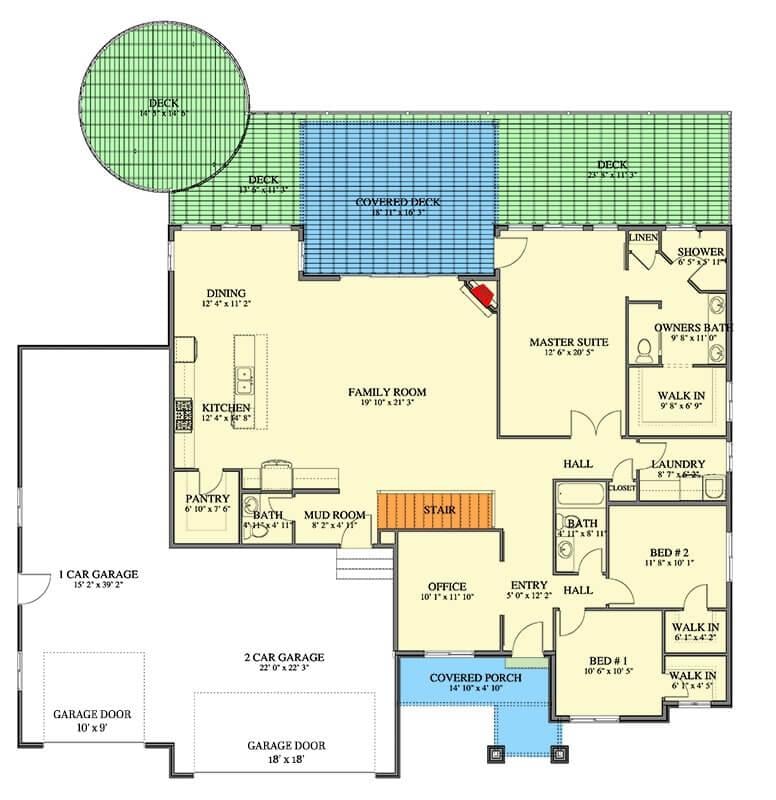
🔥 Create Your Own Magical Home and Room Makeover
Upload a photo and generate before & after designs instantly.
ZERO designs skills needed. 61,700 happy users!
👉 Try the AI design tool here
This floor plan showcases a thoughtfully designed open-concept living space centered around a generous family room, perfect for gatherings.
The adjacent kitchen and dining areas ensure a seamless flow, while a series of decks extend the outdoor living options. Private bedrooms, including a master suite with its bath and walk-in closet, offer tranquility away from the central activity.
A Peek at the Practical Basement Design with Cold Storage and Exercise Room
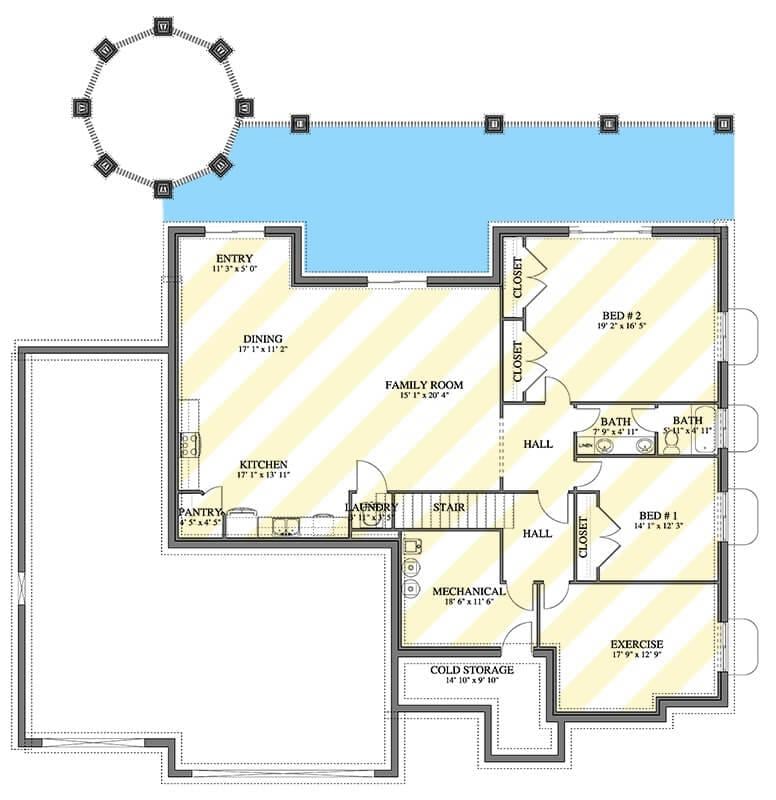
This basement layout integrates functionality with leisure, featuring an exercise room and cold storage for seasonal needs. The family room serves as the central hub, connected to a dining area and kitchen, making it perfect for entertaining.
Two bedrooms with adjacent bathrooms ensure comfort and privacy, while a mechanical room and laundry area provide essential spaces for home maintenance.
Source: Architectural Designs – Plan 61525UT
Notice the Textured Stone Facade and Quaint Front Porch
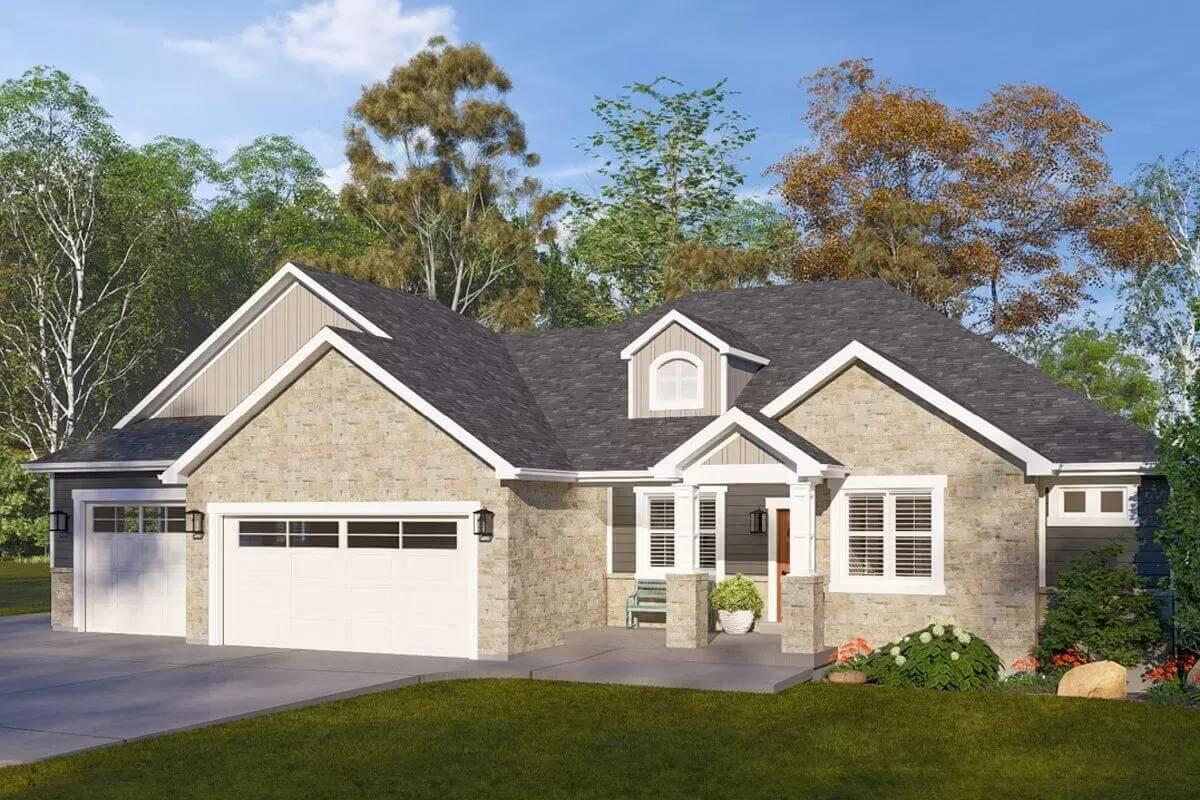
This classic ranch home exudes timeless appeal with its textured stone facade and clean white trim. The inviting front porch is accentuated by a charming bench and potted greenery, adding a personal touch.
The dormer window and neat landscaping blend seamlessly into the serene forest backdrop, creating a harmonious connection with nature.
Double-Level Decks with a Wall of Windows
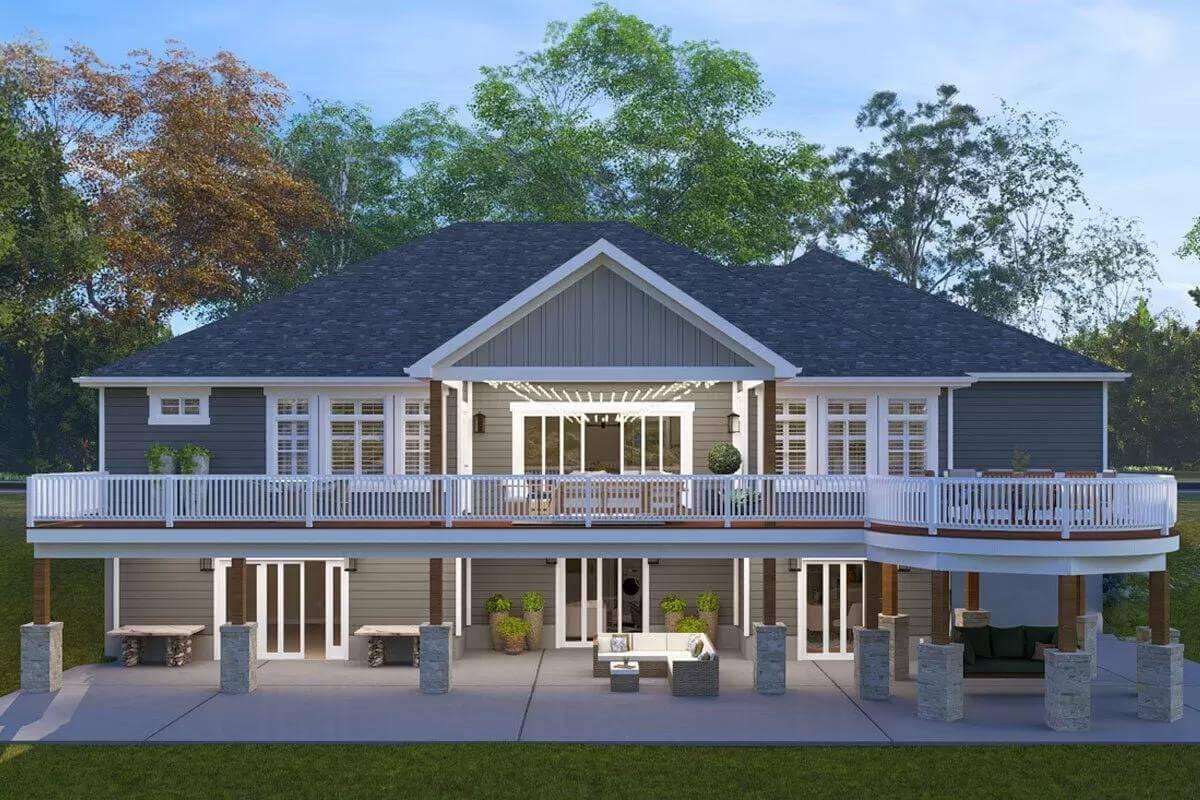
This home’s exterior is designed for enjoying the great outdoors, featuring expansive double-level decks with sleek white railings that connect seamlessly with nature.
The dark siding contrasts beautifully with the crisp trim, highlighting the array of windows that flood the interiors with light. Stone column details add a touch of rustic elegance, while lush surroundings complete the picturesque setting.
Outdoor Dining Perfection on a Wraparound Deck
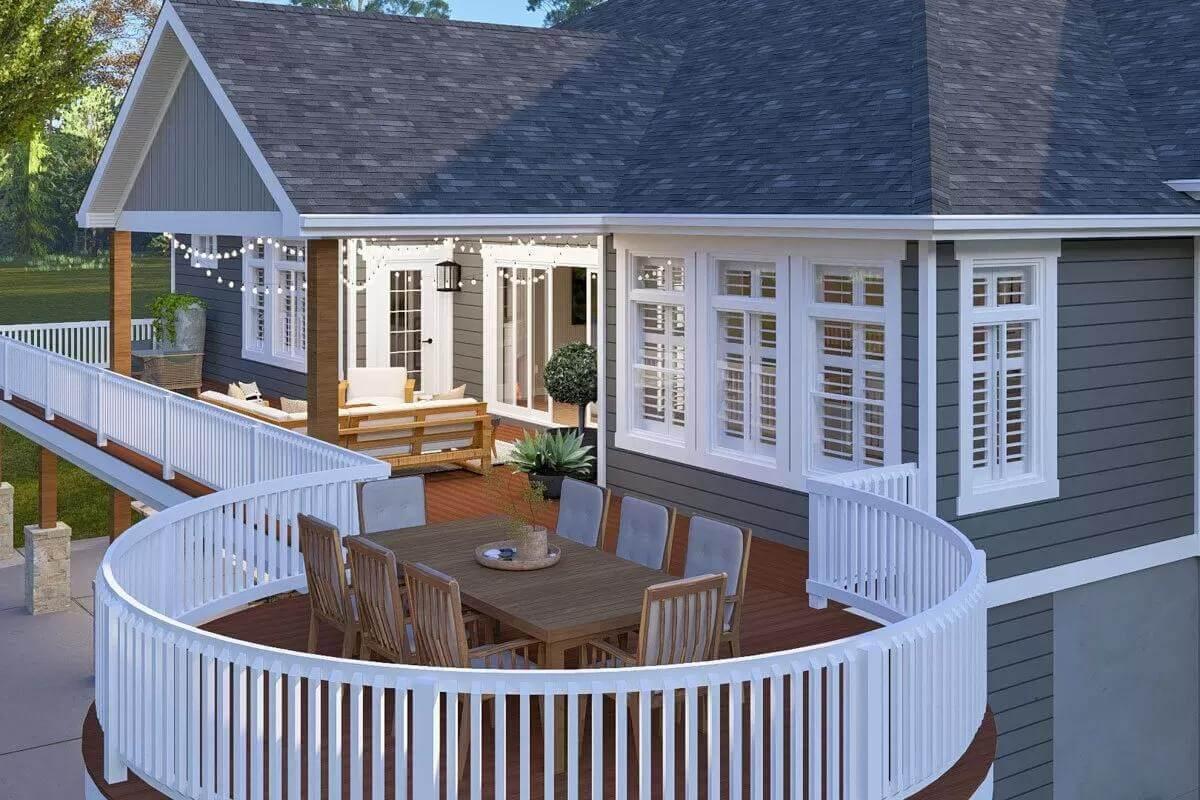
Would you like to save this?
This charming outdoor space features a wraparound deck that artfully blends into the natural setting. A curved white railing encloses a dining area adorned with string lights, perfect for evening gatherings.
The gray siding and large windows add a modern touch, enhancing the seamless transition between indoor and outdoor spaces.
Timeless Entryway with a Warm Wooden Door
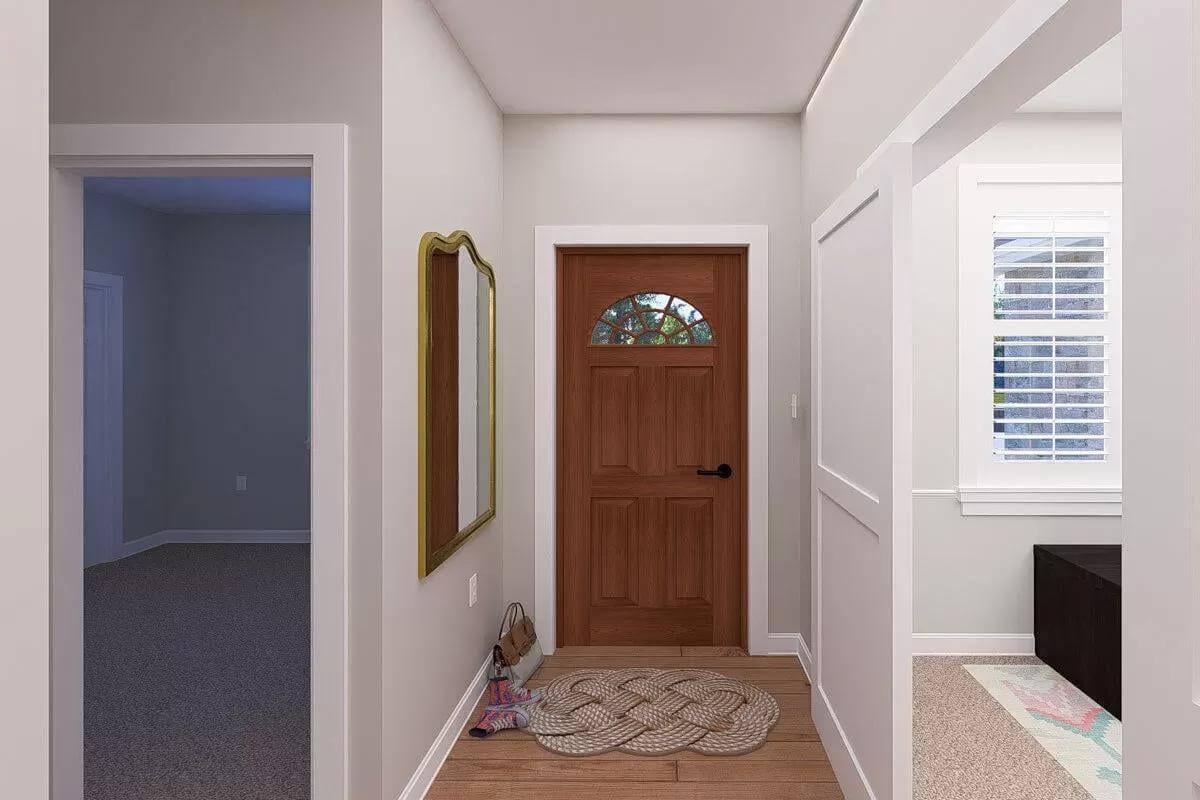
This inviting entryway sets the stage with a classic wooden door complete with a charming semicircular window. A gold-framed mirror adds a touch of elegance, reflecting light and creating a sense of spaciousness. The woven rug adds texture underfoot, while crisp white trim and soft wall colors offer a serene welcome.
Relaxing Home Office with World Map Triptych
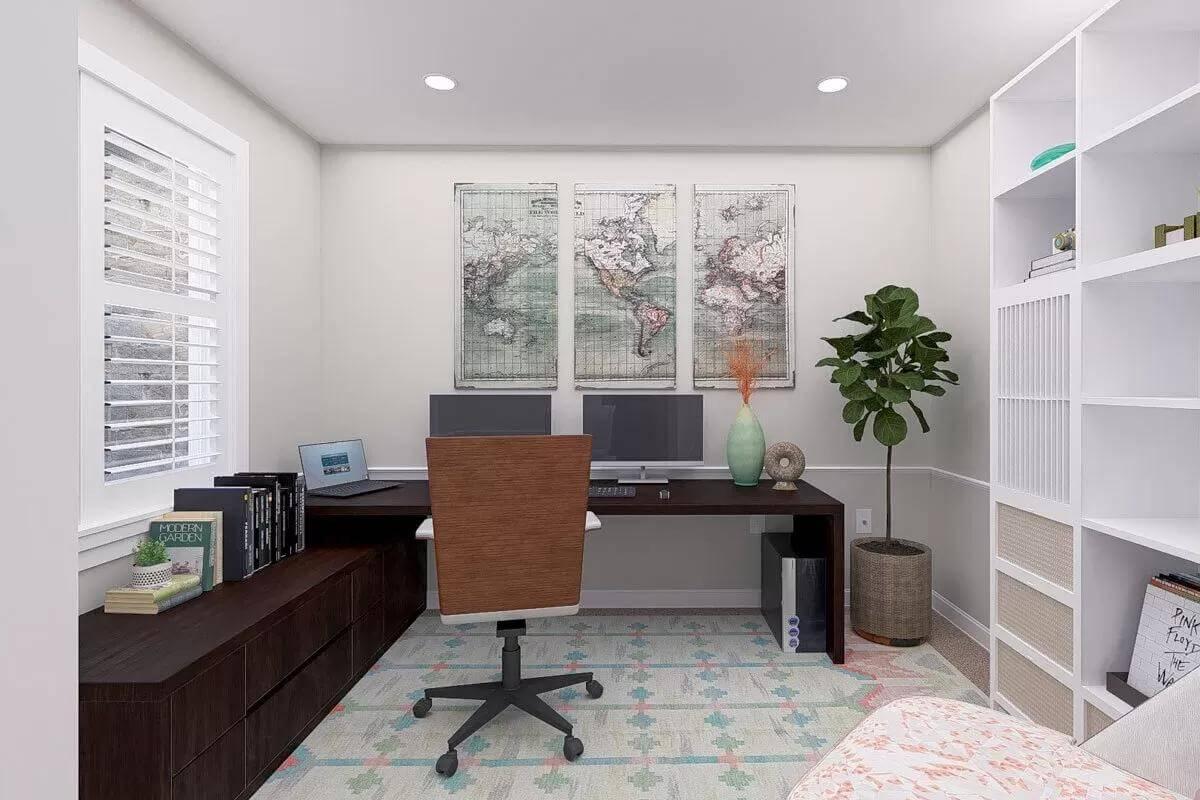
This sleek home office combines functionality and style with a contemporary desk and clean lines. The focal point, a striking world map triptych, adds a sense of wanderlust and inspiration. Accented by a plush area rug and abundant natural light from the window, the space feels both productive and welcoming.
Open Living with Stylish Seating and Expansive Windows
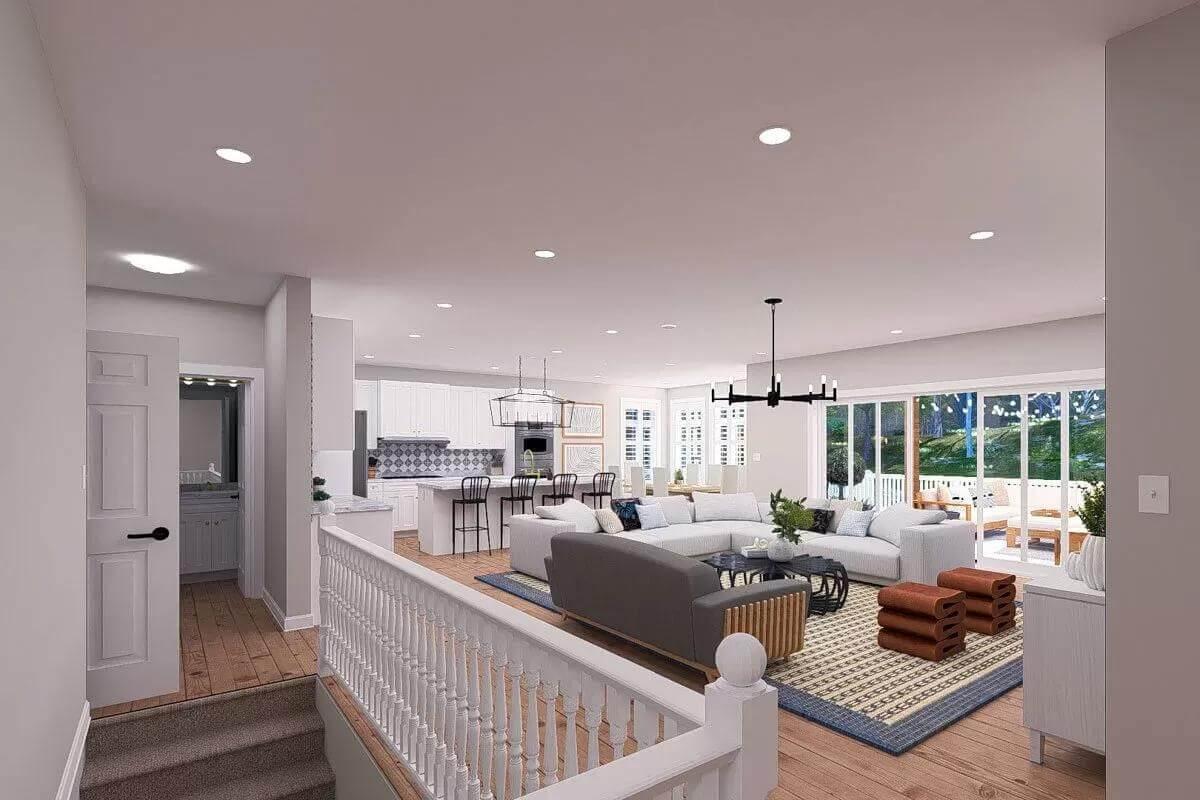
This living space seamlessly connects the kitchen, dining, and lounge areas, fostering an open and airy atmosphere.
The minimalist decor is accentuated by a sectional sofa and strategically placed seating, offering a nook. Expansive windows and sliding glass doors invite light, enhancing the connection between indoors and the surrounding landscape.
Look at the Expansive Sectional in this Bright Living Room
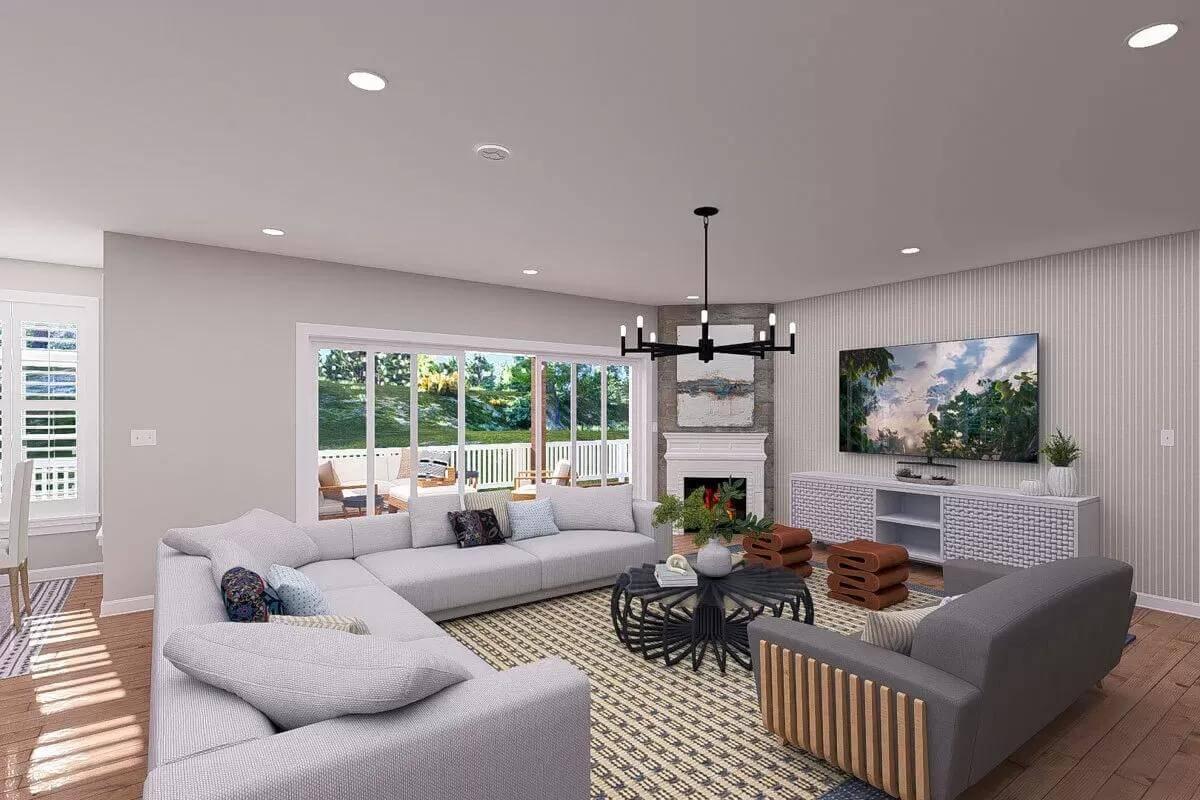
This living room is designed for comfort and style, featuring a sectional sofa that anchors the space. The room is bathed in natural light from large sliding doors that open to an inviting outdoor deck, creating a seamless indoor-outdoor flow.
A bold chandelier and textured rug add visual interest, complementing the cozy fireplace and modern media setup.
Check Out the Chic Island with Black Bar Stools in This Bright Kitchen
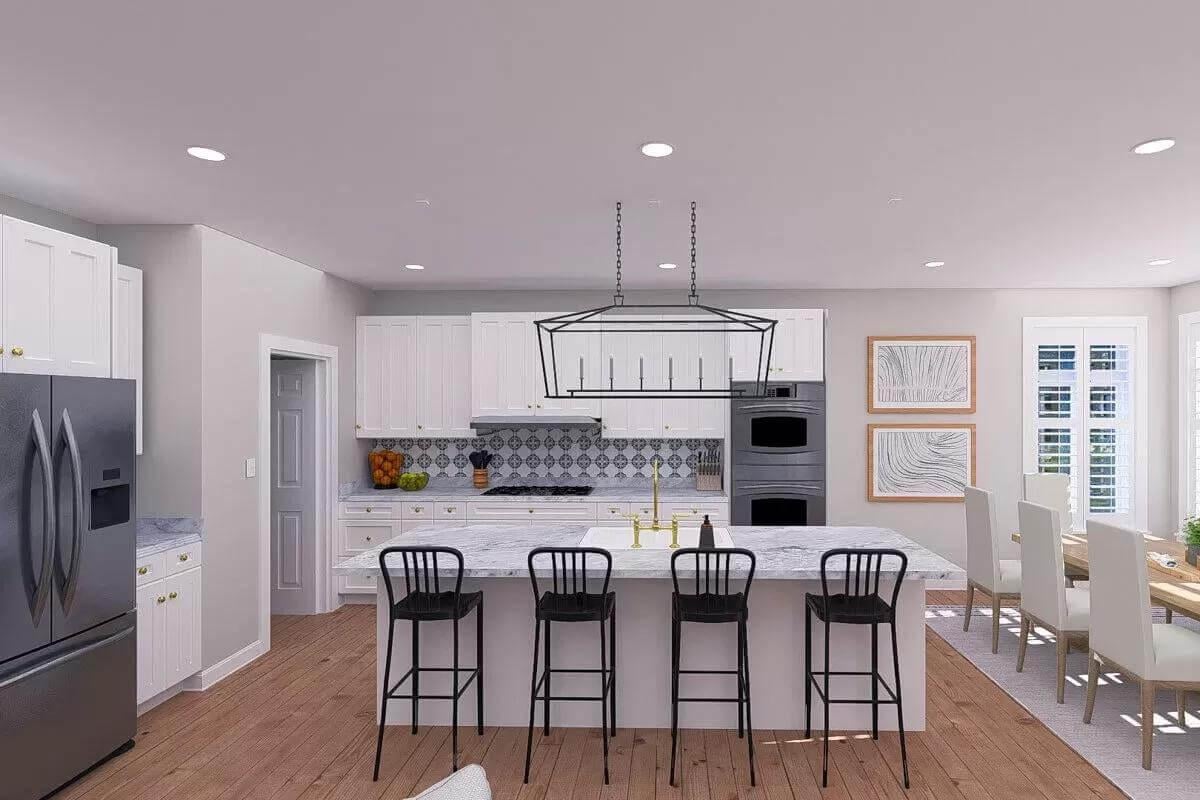
This kitchen boasts a sleek and functional design, highlighted by a central island with elegant black bar stools. The patterned backsplash adds a touch of flair, while white cabinetry keeps the space feeling open and fresh.
A large window bathes the room in natural light, complementing the minimalist decor and creating a welcoming atmosphere.
This Kitchen Shines with a Long Marble Island and Bold Lighting

The kitchen is a blend of elegance and practicality, showcasing a long marble island that doubles as a prep space and casual dining area.
The geometric pendant light adds a dash of modern flair, while the intricate tile backsplash introduces pattern and texture. White cabinetry with gold accents keeps the space feeling bright and open, complementing the minimalist design.
Bright Dining Room with Plantation Shutters
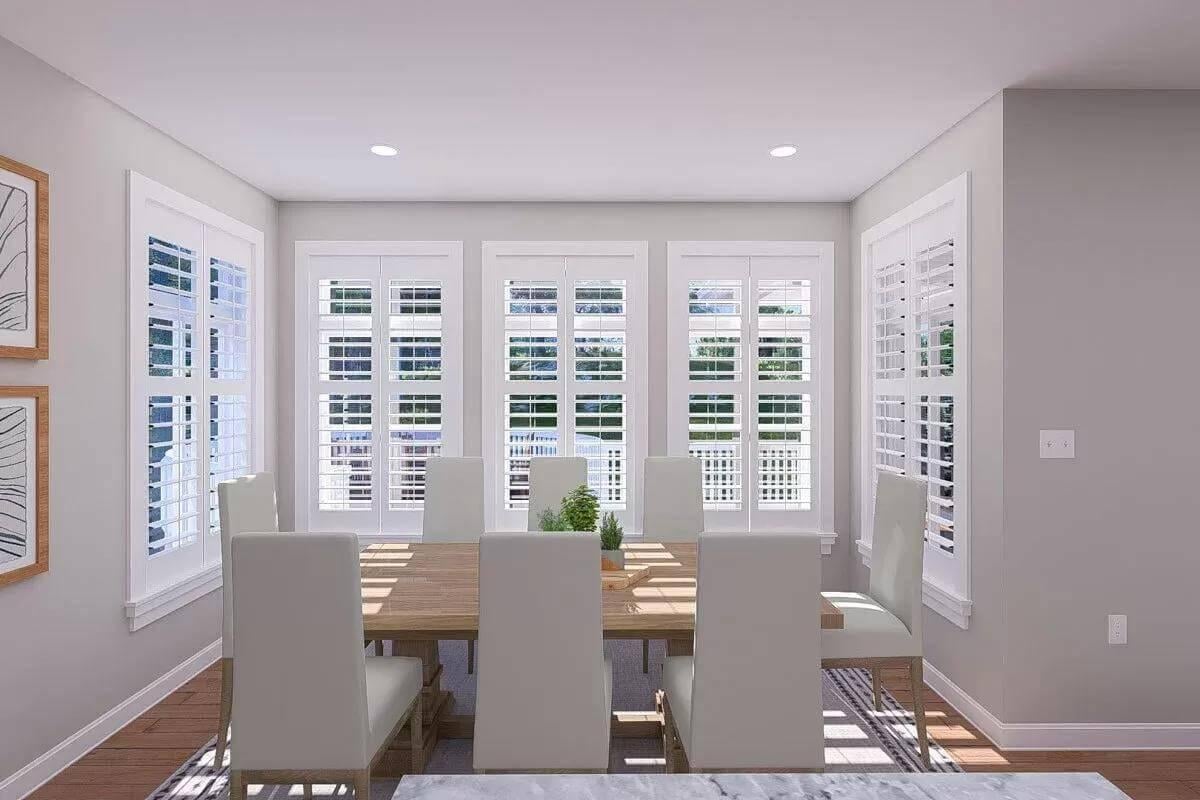
This dining room makes the most of natural light, thanks to a wall of windows adorned with clean, white plantation shutters.
The minimalist wooden dining table paired with sleek, high-backed chairs creates a seamless blend of comfort and style. Soft gray walls and subtle artwork provide a calm backdrop, enhancing the room’s airy feel.
Sophisticated Master Bedroom with a Tufted Headboard
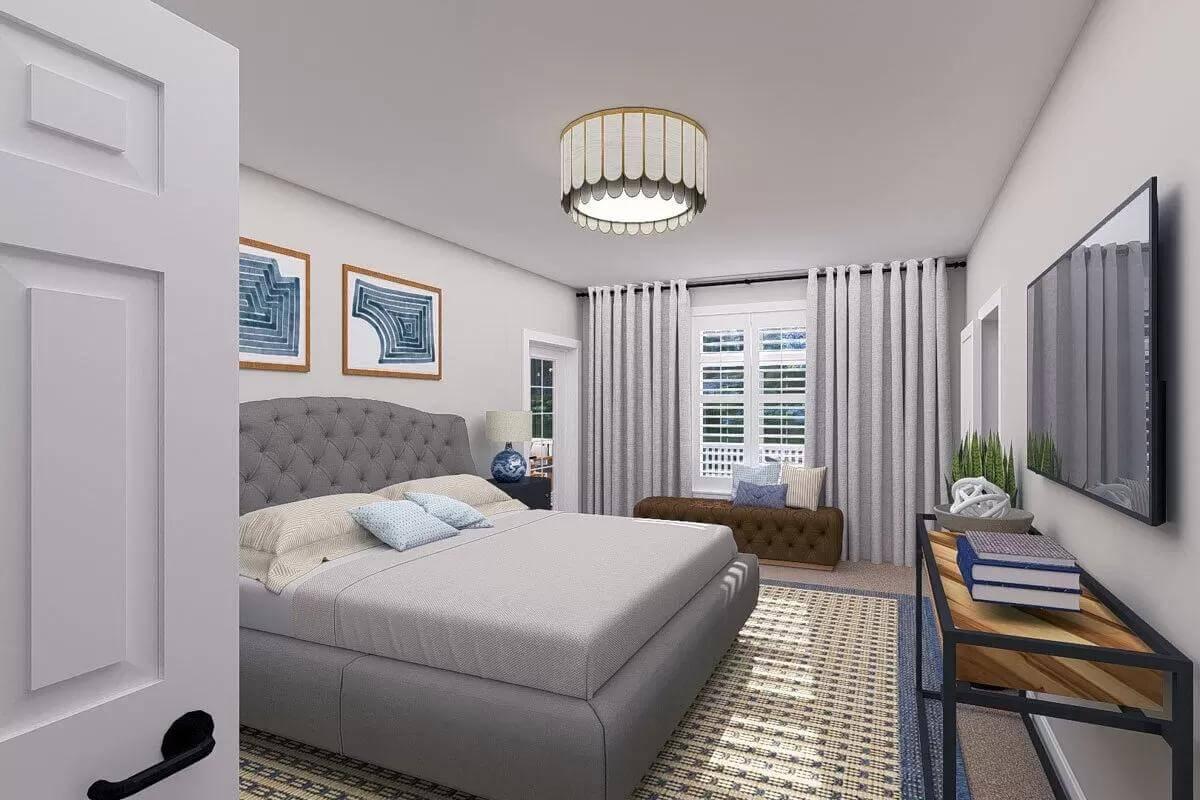
🔥 Create Your Own Magical Home and Room Makeover
Upload a photo and generate before & after designs instantly.
ZERO designs skills needed. 61,700 happy users!
👉 Try the AI design tool here
This bedroom showcases a blend of modern comfort and style, featuring an elegant tufted headboard and plush bedding.
A bold pendant light adds personality, complemented by abstract art that ties together the space’s color palette. Floor-length curtains frame a bright window, creating a cozy reading nook by the leather bench.
Look at These Marble Countertops and Patterned Tile in This Bathroom
This bathroom blends classic elegance with modern touches, featuring sleek marble countertops that catch the eye.
The dual-sink setup is accentuated by gold hardware and a large mirror with bright vanity lights, creating a chic look. A glimpse of patterned tile adds an unexpected flair, complementing the neutral tones of the cabinetry and walls.
Check Out the Combined Living and Dining Space with Artwork
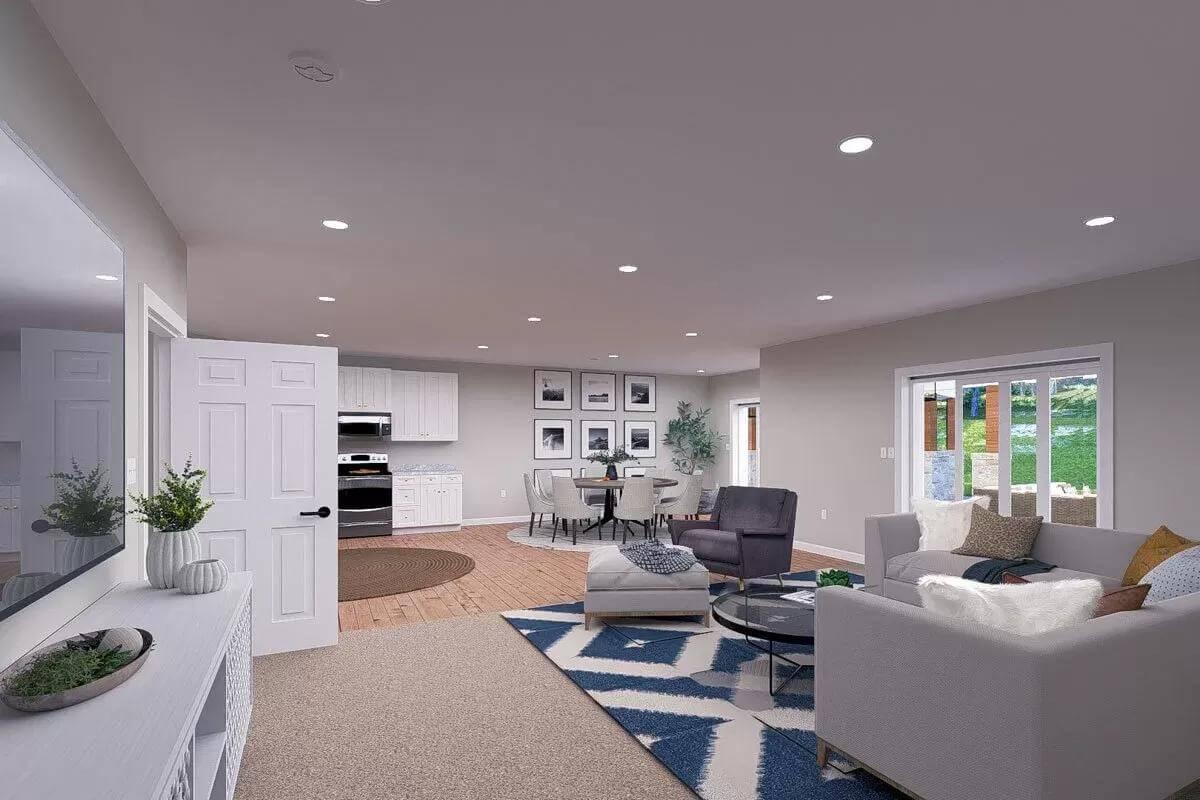
This open-concept area effortlessly blends the living and dining rooms, creating a cohesive social hub with serene neutral tones.
Sophisticated black-and-white artwork adds a touch of refinement above the dining space, while plush seating encourages relaxation. The large glass doors open to the outdoors, seamlessly extending the living area and allowing natural light to flow in.
Family Room with Abstract Art and Comfy Seating
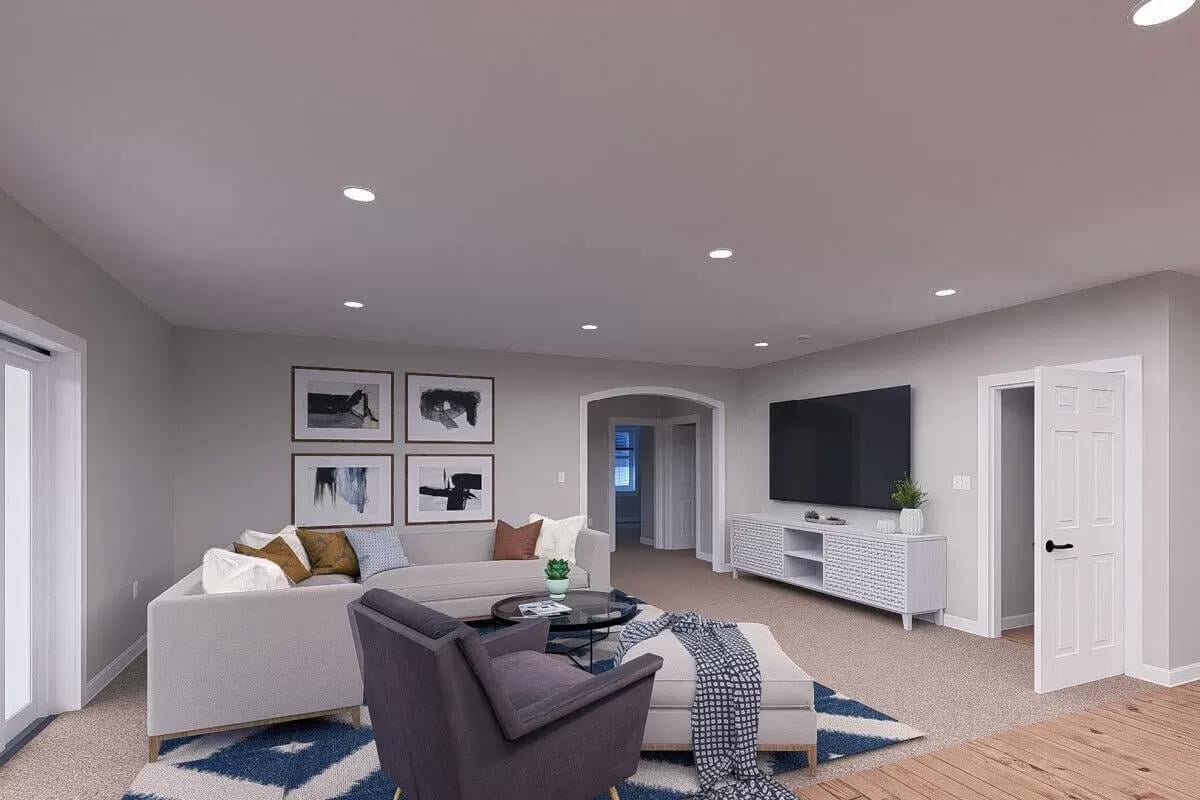
This family room offers a modern vibe with its neutral color scheme and comfy seating arrangement. Abstract artwork on the wall adds a creative touch, complementing the sleek media console and large TV.
A geometric rug and plush cushions enhance the cozy atmosphere, perfect for family relaxation or entertaining guests.
Notice the Gallery Wall in This Open Kitchen-Dining Combo
This open kitchen and dining area features crisp white cabinetry paired with stainless steel appliances, creating a clean and modern backdrop.
The oval dining table is surrounded by plush chairs, sitting comfortably on a coordinating rug that adds warmth to the space. A black-and-white gallery wall provides a personalized touch, enhancing the room’s sophisticated atmosphere.
Source: Architectural Designs – Plan 61525UT

