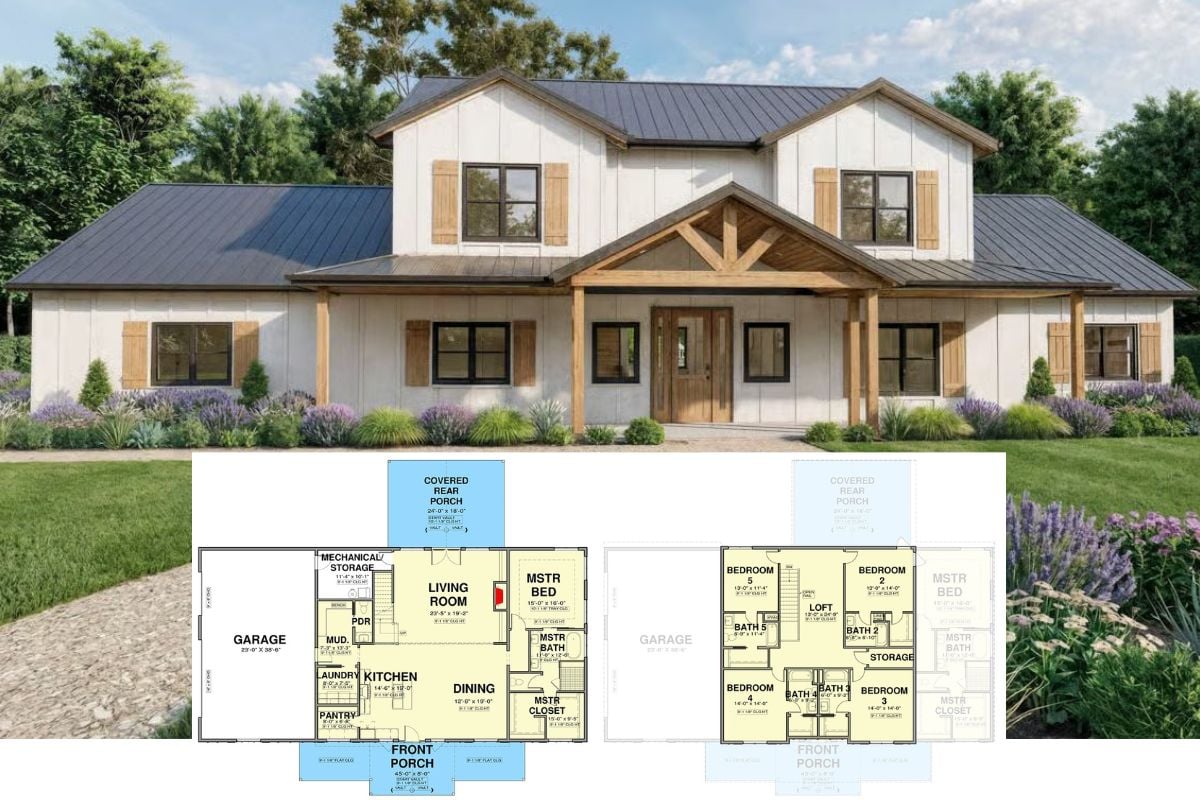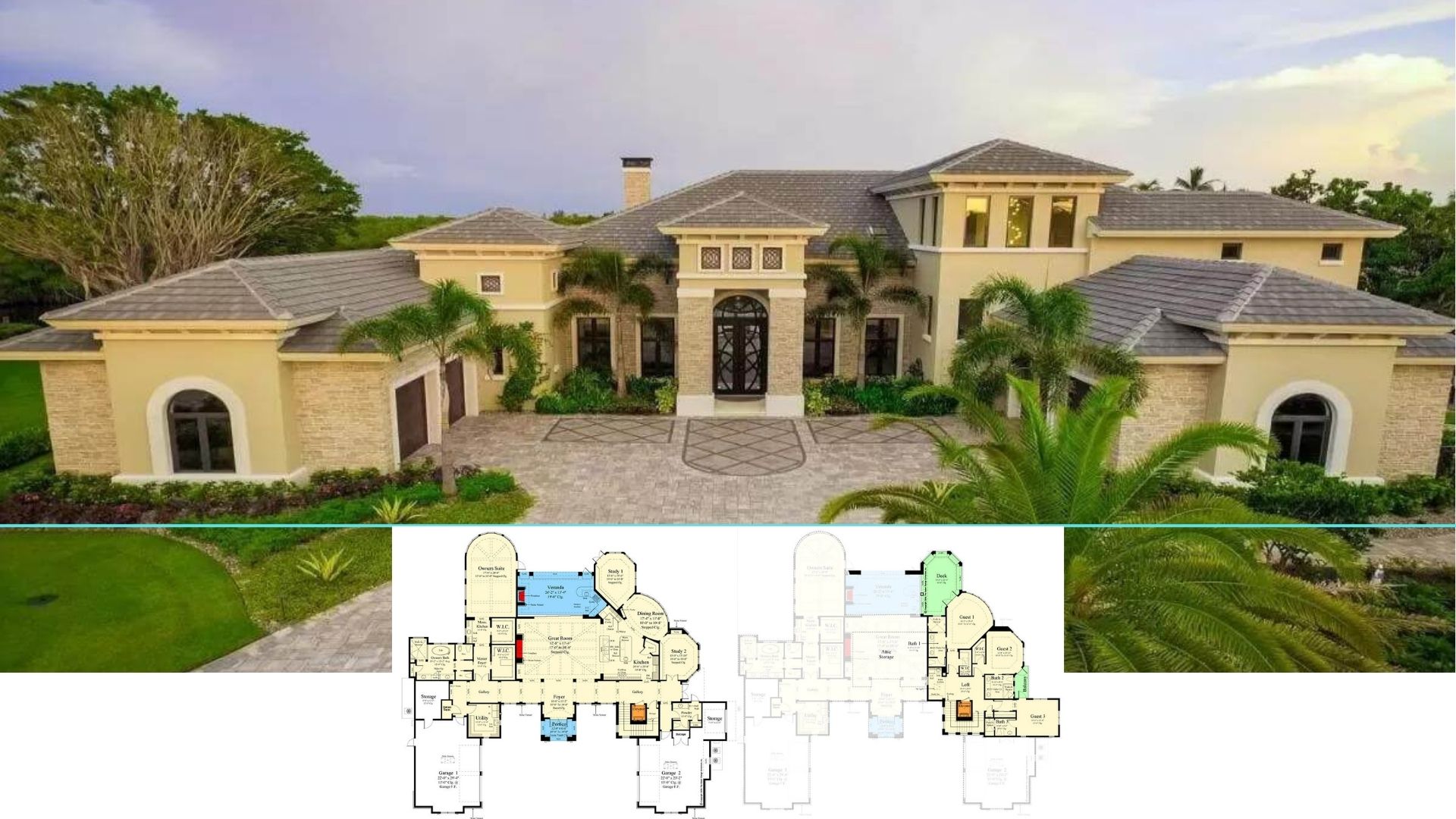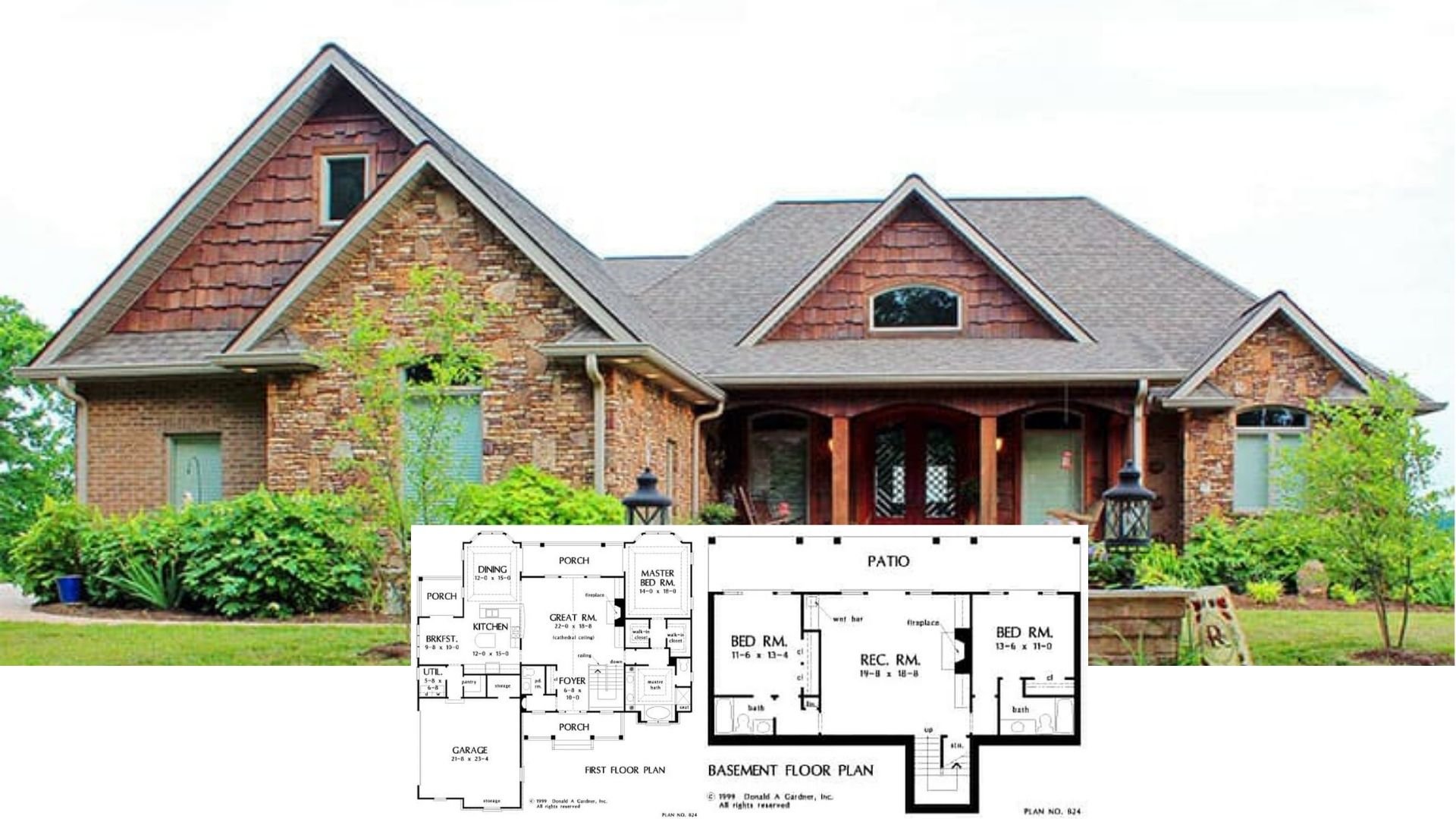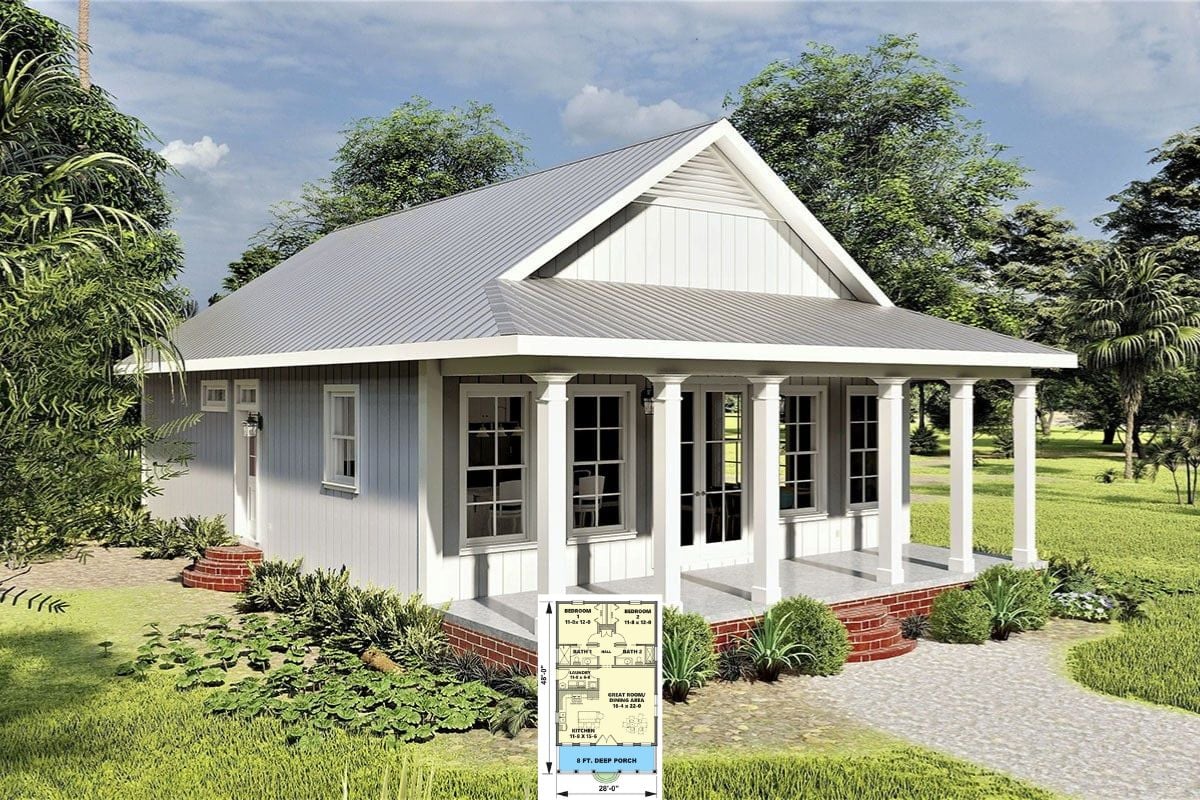At 1,609 sq. ft., this single-story cottage is designed for narrow lots and features three bedrooms and two bathrooms. The open floor plan creates a spacious living environment, while the rear two-car garage provides convenient parking space.

Would you like to save this?
You can’t mistake the typical cottage architectural style of this house, characterized by its small appearance, metal roof, and white exterior. Key features include the prominent front porch with white columns, symmetrical windows with grey shutters, and a steeply pitched roof with a central dormer window.
Main level floor plan with a thoughtfully planned space-efficient layout

Stepping through the front porch, you’re led directly into an open living area, which flows into the dining area and kitchen, creating a practical and sociable space. Two guest bedrooms and a full bathroom occupy the left side, while the master suite, complete with a private bath and walk-in closet, is situated towards the back, adjacent to the laundry and mudroom.
Buy: Architectural Designs – Plan 521010TTL
Quaint white exterior with gray shutters and small yet inviting front porch

🔥 Create Your Own Magical Home and Room Makeover
Upload a photo and generate before & after designs instantly.
ZERO designs skills needed. 61,700 happy users!
👉 Try the AI design tool here
Outside the front door, there’s a small front porch stepping down to a well-maintained lawn. The house has a gabled roof and large windows with dark gray shutters, surrounded by neatly trimmed shrubs. A tree and a sidewalk outline the property, providing a suburban ambiance.
Minimalist and neat front entrance with wide steps and long windows
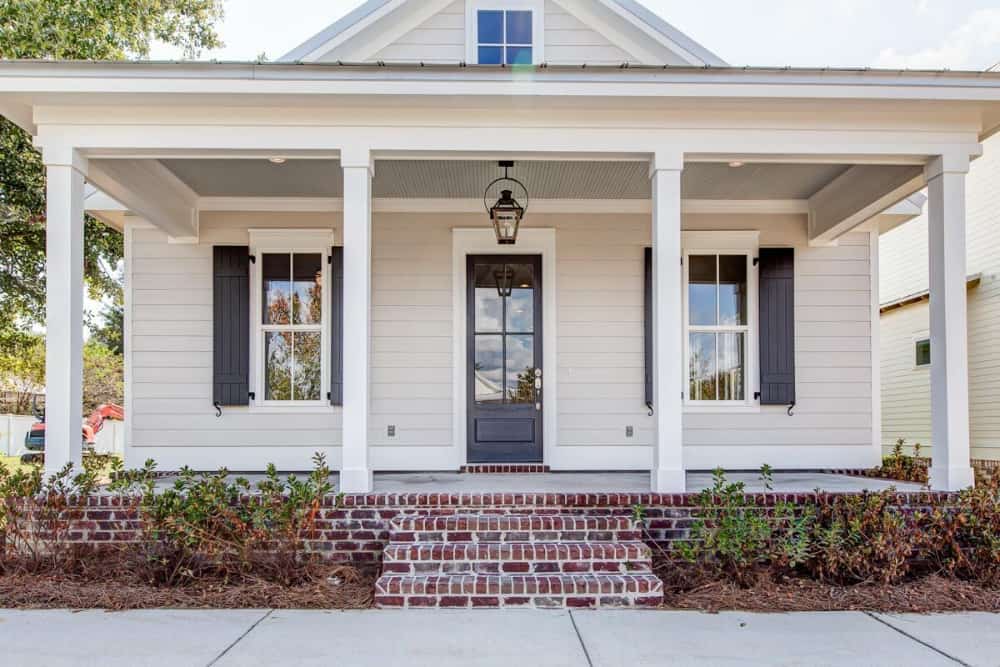
Wide brick steps lead up to a welcoming front door, flanked by wide windows and ample natural light. The porch, topped with white pillars, gives the house a classic and inviting feel.
Ample natural light and white trim meet in the spacious living room
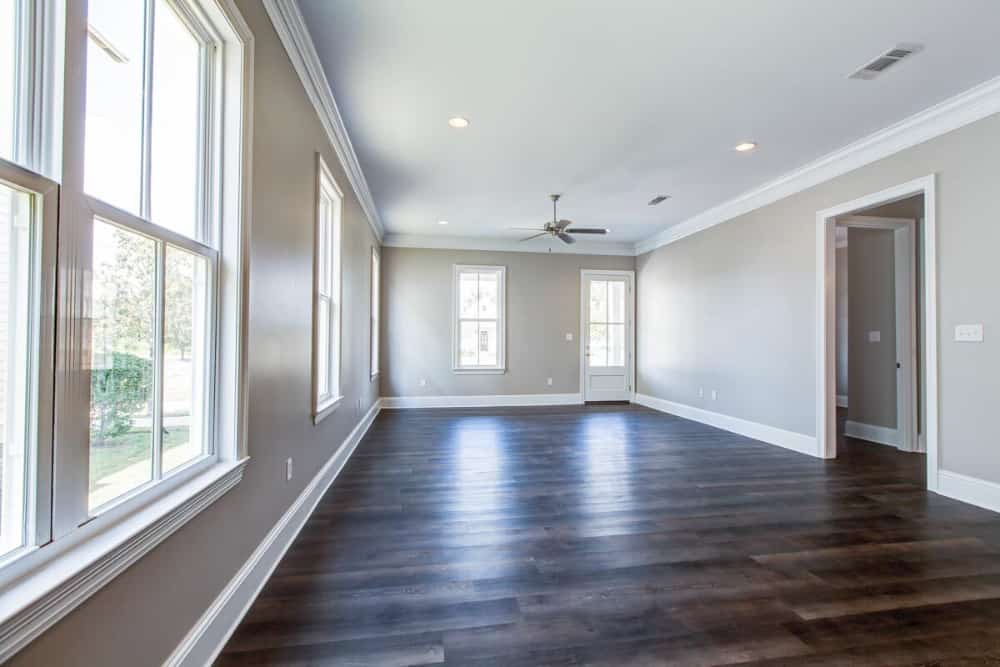
Right inside the front door, the living room features wide windows that flood the space with natural light, highlighting the clean lines and trim work. The dark wood flooring continues throughout, making the room feel warm.
Mostly white kitchen on the far wall facing the front door
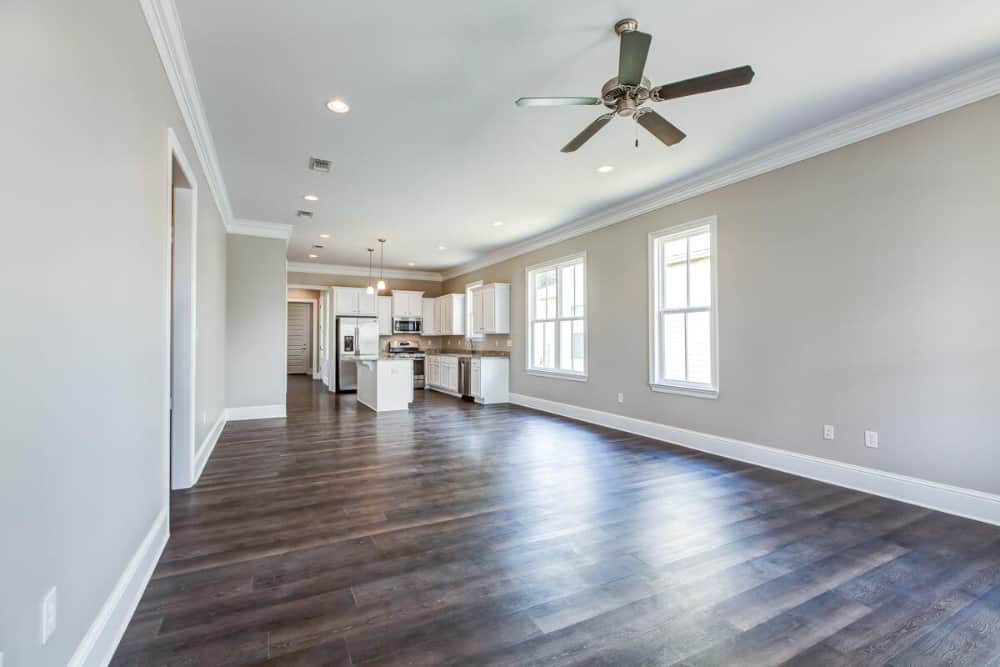
In the distance, an open-plan kitchen area is visible, equipped with white cabinetry and modern appliances. The hallway leading to the master bedroom is right next to it.
Closing in on the modern kitchen with sleek stainless steel appliances and warm granite countertops

Would you like to save this?
Sleek stainless steel appliances contrast sharply with the white cabinetry. Warm granite countertops provide plenty of workspace while breaking the white consistency. Pendant lights hang above the central island, providing focused illumination for cooking and entertaining.
Another view from inside the expansive kitchen .. you’re looking at the dining area, living room, and front door

An expansive view of the kitchen and dining area reveals a spacious layout receiving natural light from numerous windows. The central island, topped with speckled granite, not only serves as a functional workspace but also visually connects the kitchen to the living area.
Detailed view of fully-equipped kitchen with polished finishes
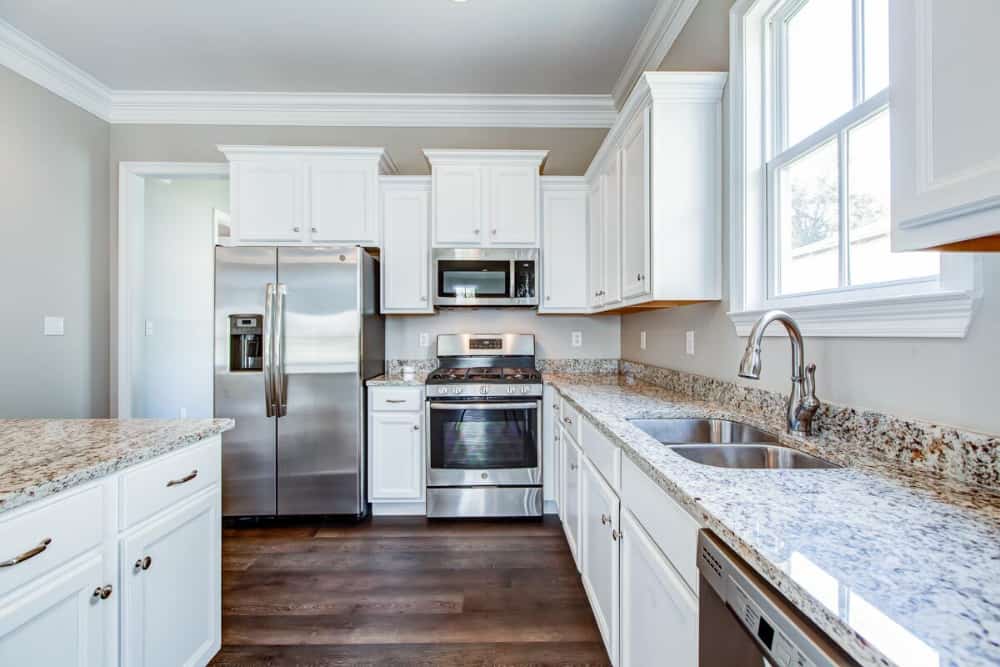
A closer view of the kitchen highlights the comprehensive setup with a stainless steel refrigerator, oven, microwave, and dishwasher, all neatly integrated into the white cabinetry. The dual sink positioned under a window ensures ample light for meal preparation and cleaning. While the setup is efficient and stylish, the plain backsplash could benefit from a splash of color or texture for visual interest.
Minimalist room with clean lines, ceiling fan, and double closet doors
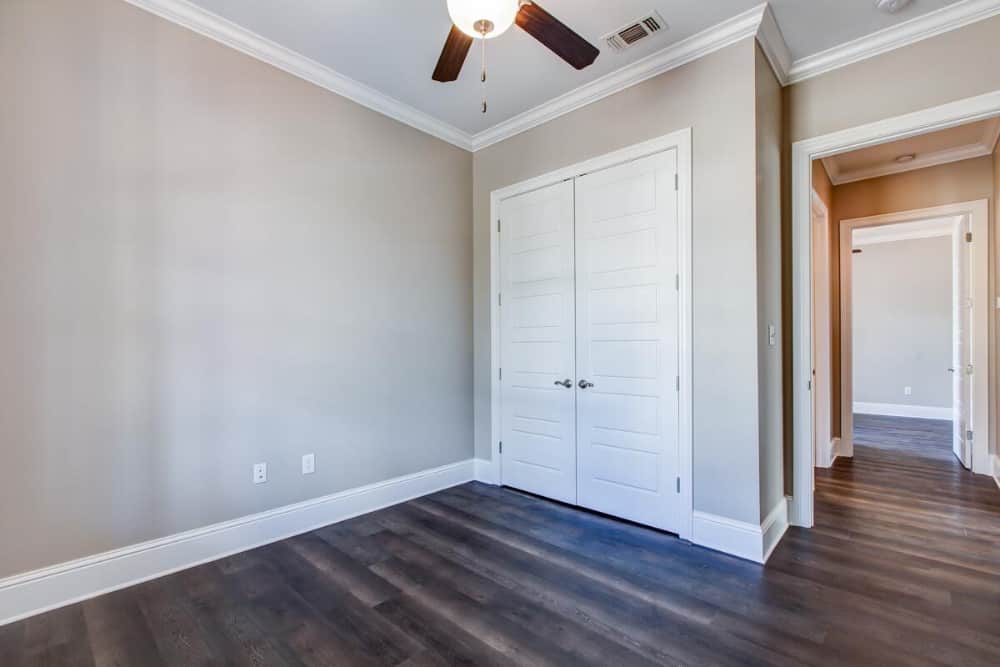
You’re looking at one of the family bedrooms to the left side of the front door. The minimalist room is characterized by clean lines and understated aesthetics, featuring dark wood flooring and neutral walls. These white doors open to reveal a built-in closet, and the room peeking from outside the door is the other family bedroom.
Master bedroom with direct access to a modern bathroom and walk-in closet

Featuring dark wood flooring and two large windows, the master bedroom includes a ceiling fan for added comfort and has double doors leading directly to a modern bathroom. To the right side of the bathroom, there’s a walk-in closet that you can only access from inside—it would’ve been more convenient if you could access it directly from the bedroom.
Dual-sink vanity bathroom with granite countertops and ample storage .. walk-in closet peeking through the door
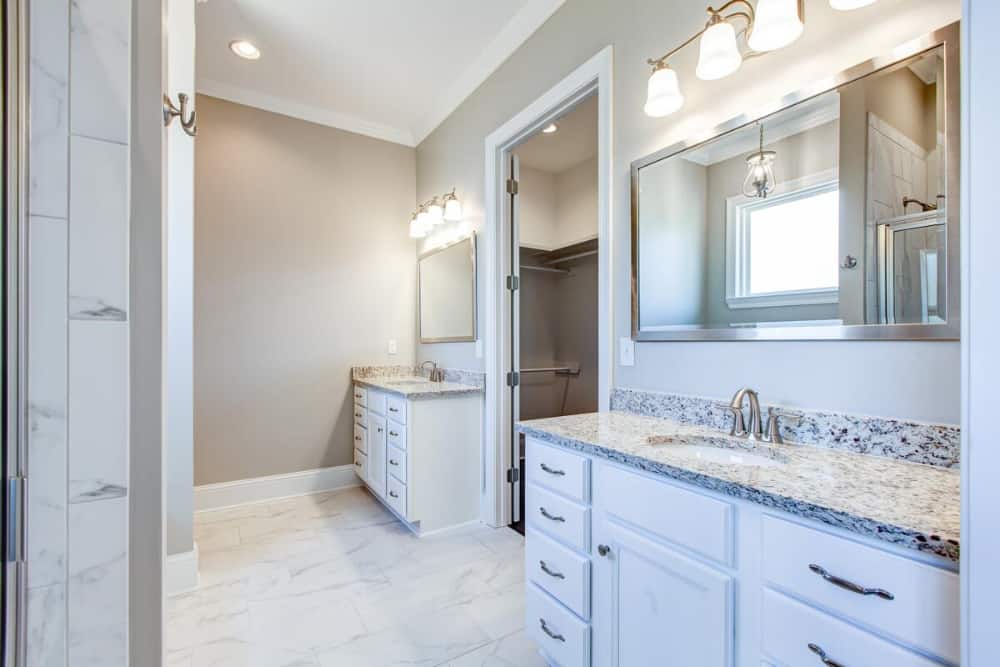
Two vanity areas with polished granite countertops sit on the right side of the bathroom door. The door to the walk-in closet is visible between them. I’m not a fan of the bland design choices here—a round of renovation should be enough to give it a modern spin.
What’s on the other side of the vanities .. separate tub sits at the center between the toilet and shower
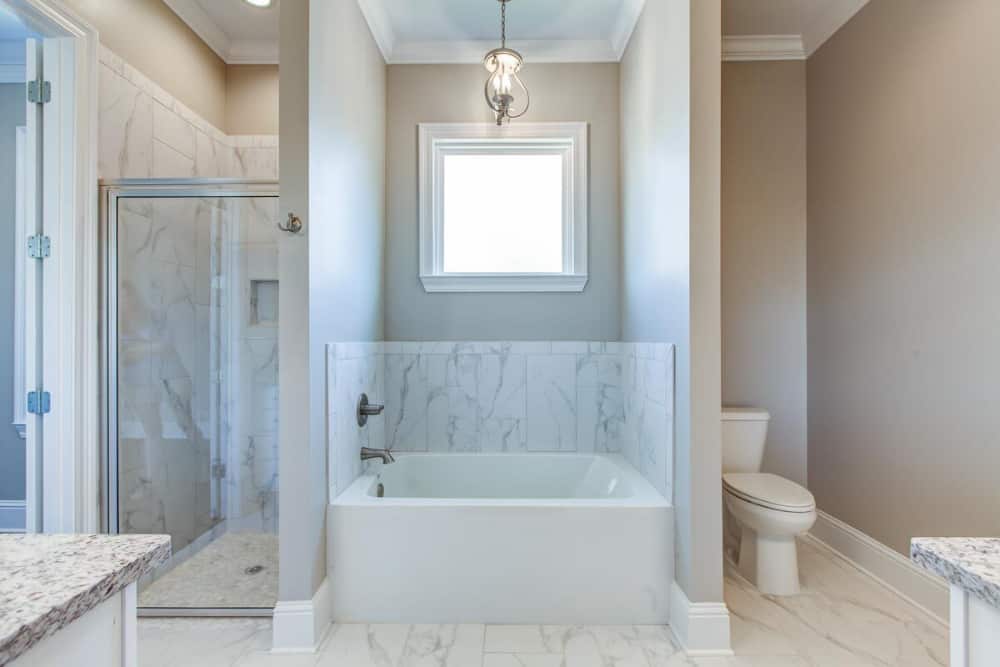
A separate bathtub and a glass-enclosed shower meet in the master bathroom, providing both functionality and comfort. The space features white and gray marble tiles that could use a change. A lot could be done here—I like the potential.
Functional laundry/mudroom with storage cabinetry .. nothing much is going on here
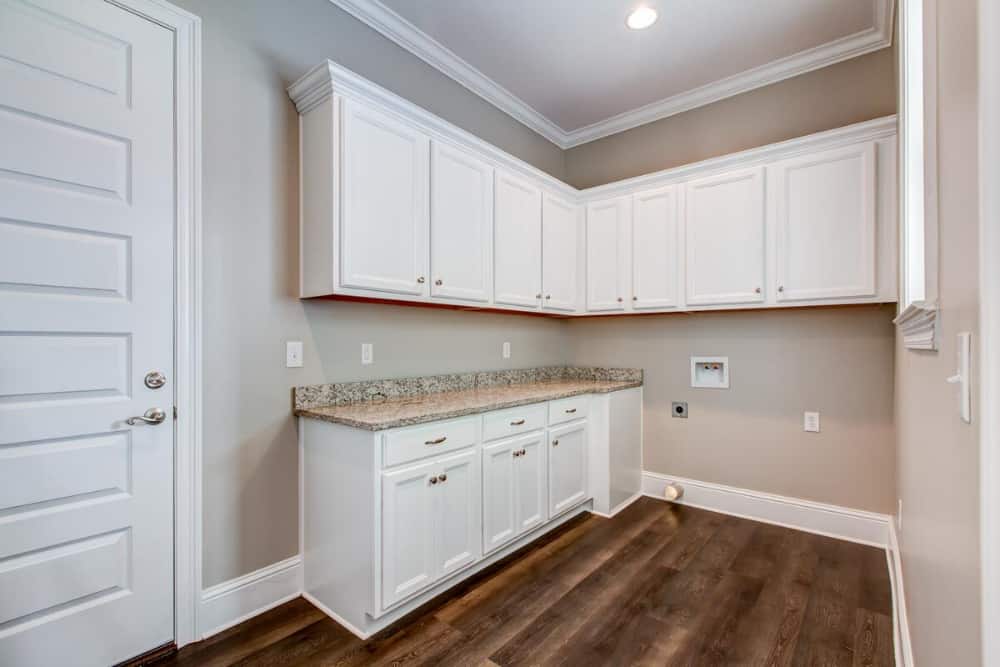
At the end of the hallway that leads to the master bedroom, there’s a room that doubles as a laundry/mudroom, which can be accessed through the garage for convenience. There’s white cabinetry for storage and a granite countertop that offers a practical workspace. There’s not much to offer in terms of decor, but at least it’s practical.
Buy: Architectural Designs – Plan 521010TTL

