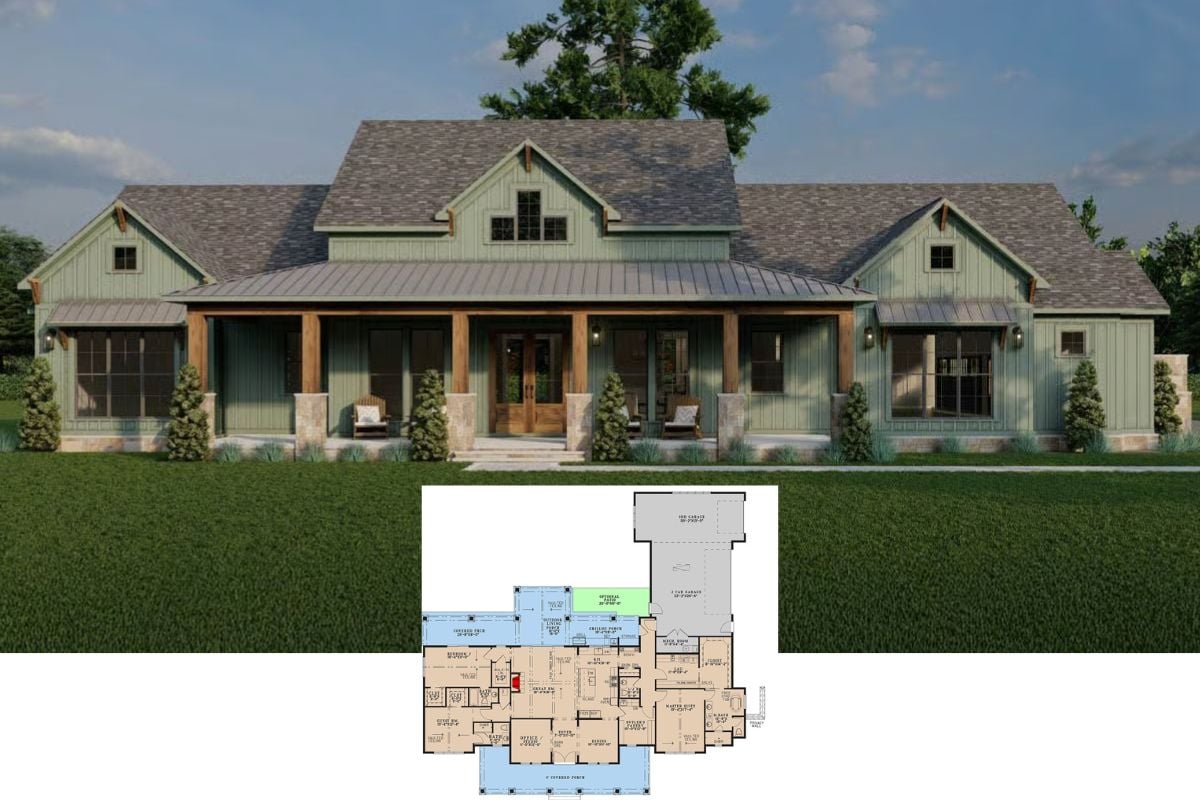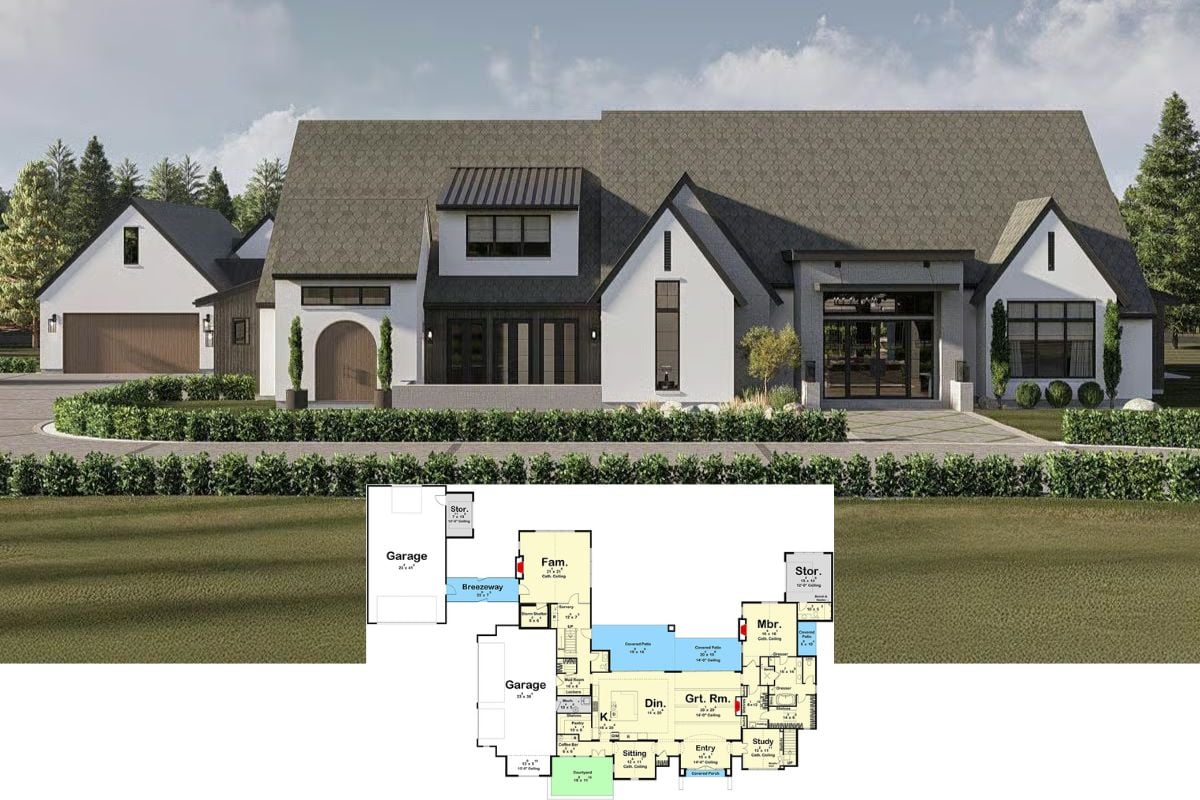
Would you like to save this?
Specifications
- Sq. Ft.: 2,332
- Bedrooms: 3
- Bathrooms: 2
- Stories: 2
- Garage: 2
Main Level Floor Plan

Second Level Floor Plan

🔥 Create Your Own Magical Home and Room Makeover
Upload a photo and generate before & after designs instantly.
ZERO designs skills needed. 61,700 happy users!
👉 Try the AI design tool here
Dining Area

Dining Area

Open-Concept Living

Great Room

Would you like to save this?
Fireplace

Kitchen

Kitchen

Primary Bedroom

Primary Bedroom

Primary Bathroom

Primary Bathroom

Loft

🔥 Create Your Own Magical Home and Room Makeover
Upload a photo and generate before & after designs instantly.
ZERO designs skills needed. 61,700 happy users!
👉 Try the AI design tool here
Outdoor Living

Front-Left View

Rear-Left View

Rear View

Details
This home combines the clean lines and modern functionality of Scandinavian architecture with the rustic charm of a barndominium. The exterior features large, geometric windows, a steep gable roofline, and a mix of vertical and horizontal siding for added visual interest. An attached garage extends from the main structure, seamlessly integrating modern convenience.
Inside, an open-concept layout is centered around a great room with soaring ceilings, perfect for social gatherings. The kitchen and dining areas flow seamlessly into the living space, emphasizing connectivity and functionality. A primary suite with a private porch is tucked away on this level, providing a spacious retreat. Additional features include a covered porch that expands the living area outdoors and a convenient mudroom located off the garage entry.
The upper level features two additional bedrooms and a flexible loft space that overlooks the great room below, enhancing the sense of openness. These rooms are complemented by a full bathroom and storage areas, providing both comfort and practicality.
Pin It!

Would you like to save this?
Architectural Designs Plan 623481DJ






