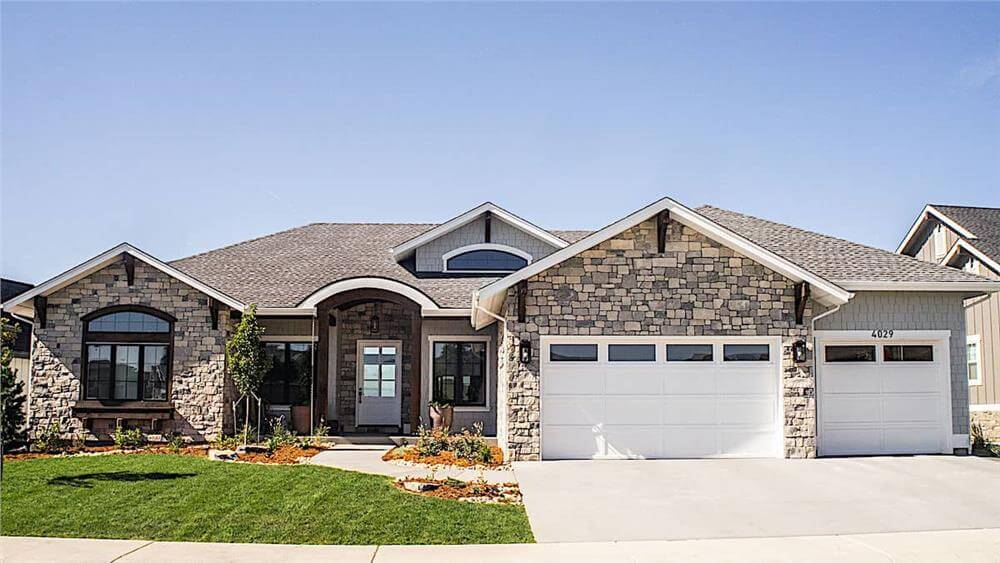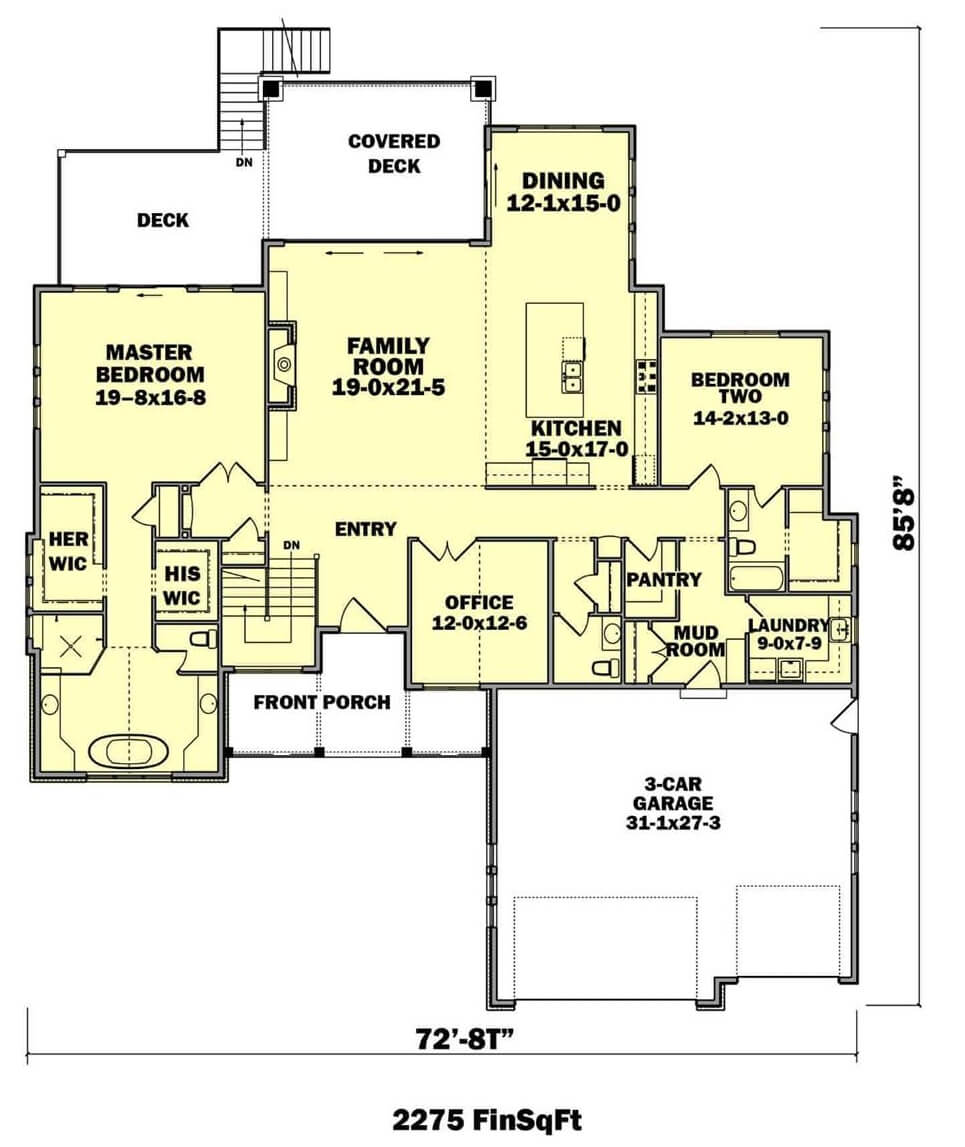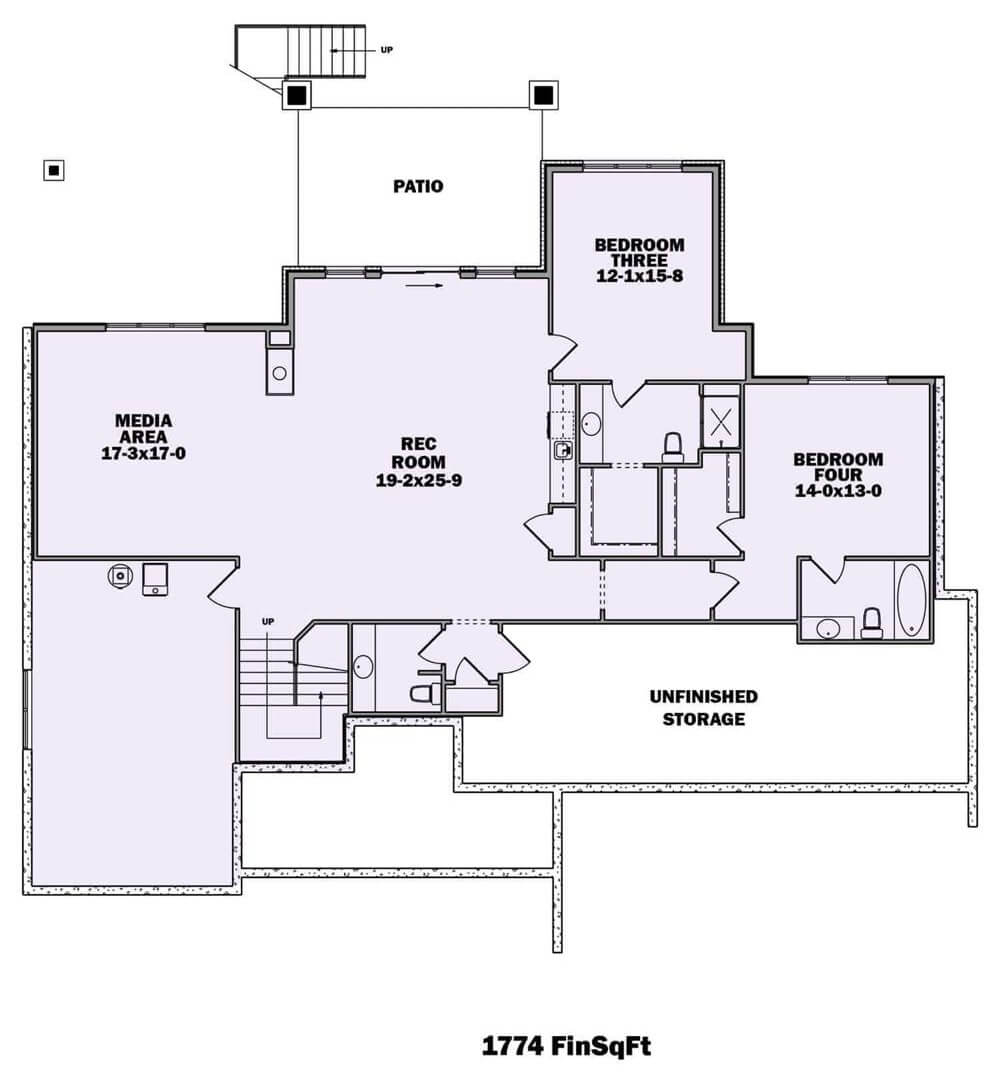
Would you like to save this?
Specifications
- Sq. Ft.: 2,775
- Bedrooms: 2
- Bathrooms: 2.5
- Stories: 1
- Garage: 3
Main Level Floor Plan

Lower Level Floor Plan

🔥 Create Your Own Magical Home and Room Makeover
Upload a photo and generate before & after designs instantly.
ZERO designs skills needed. 61,700 happy users!
👉 Try the AI design tool here
Front View

Front Entry

Rear View

Deck

Would you like to save this?
Family Room

Family Room

Family Room and Kitchen

Kitchen

Primary Bathroom

Basement

Details
This rustic ranch-style home features a charming exterior with a combination of stone and siding, creating a warm and inviting aesthetic. The arched entryway, exposed wood accents, and gabled rooflines enhance its timeless appeal, while large windows allow natural light to flood the interior. The three-car garage seamlessly blends into the design, offering both convenience and curb appeal.
Inside, a spacious family room flows into the kitchen and dining area. The kitchen includes a large island, a walk-in pantry, and easy access to a covered deck for outdoor dining. The primary suite is a private retreat with a luxurious ensuite bath, dual walk-in closets, and direct deck access. A dedicated home office provides a quiet workspace, while an additional bedroom suite ensure comfort for guests. The mudroom and laundry room add practical functionality, connecting directly to the garage.
The lower level expands the home’s living space with a large recreation room and a media area, perfect for entertainment. Two additional bedrooms offer comfortable accommodations, sharing a Jack and Jill bathroom. Ample unfinished storage space allows for future expansion.
Pin It!

The Plan Collection – Plan 161-1136





