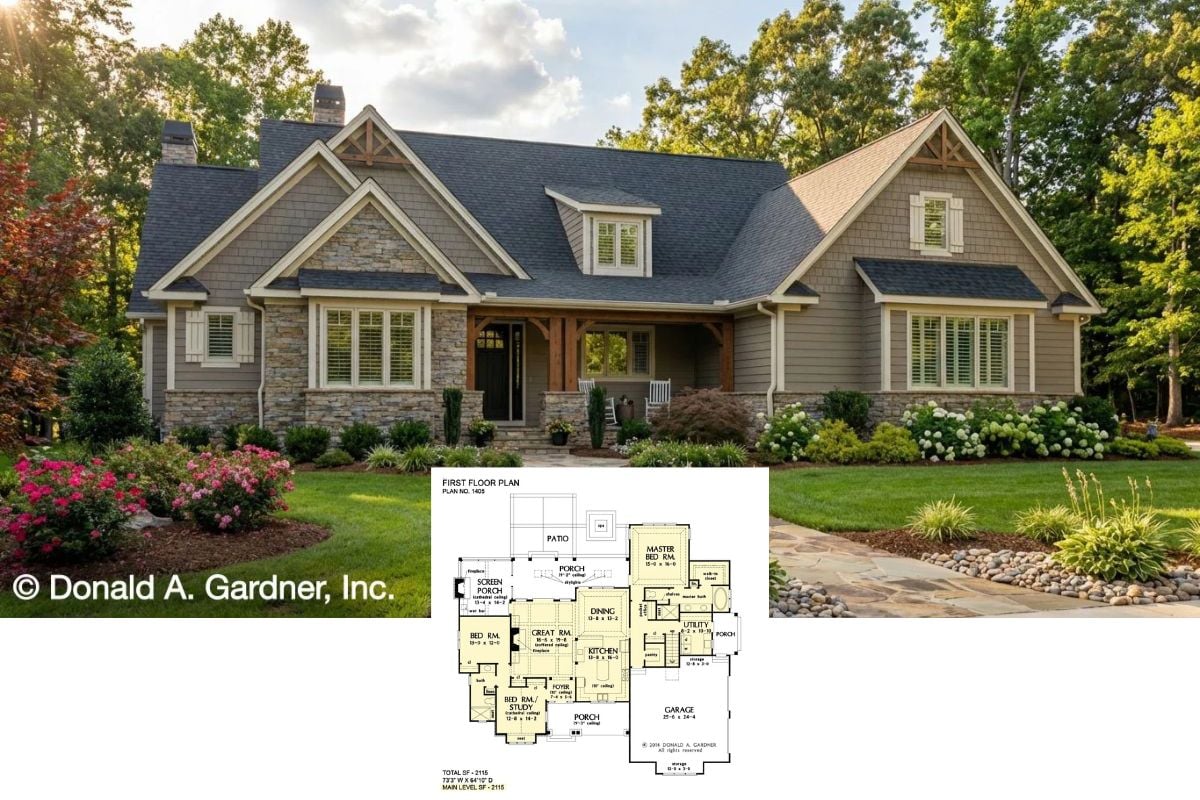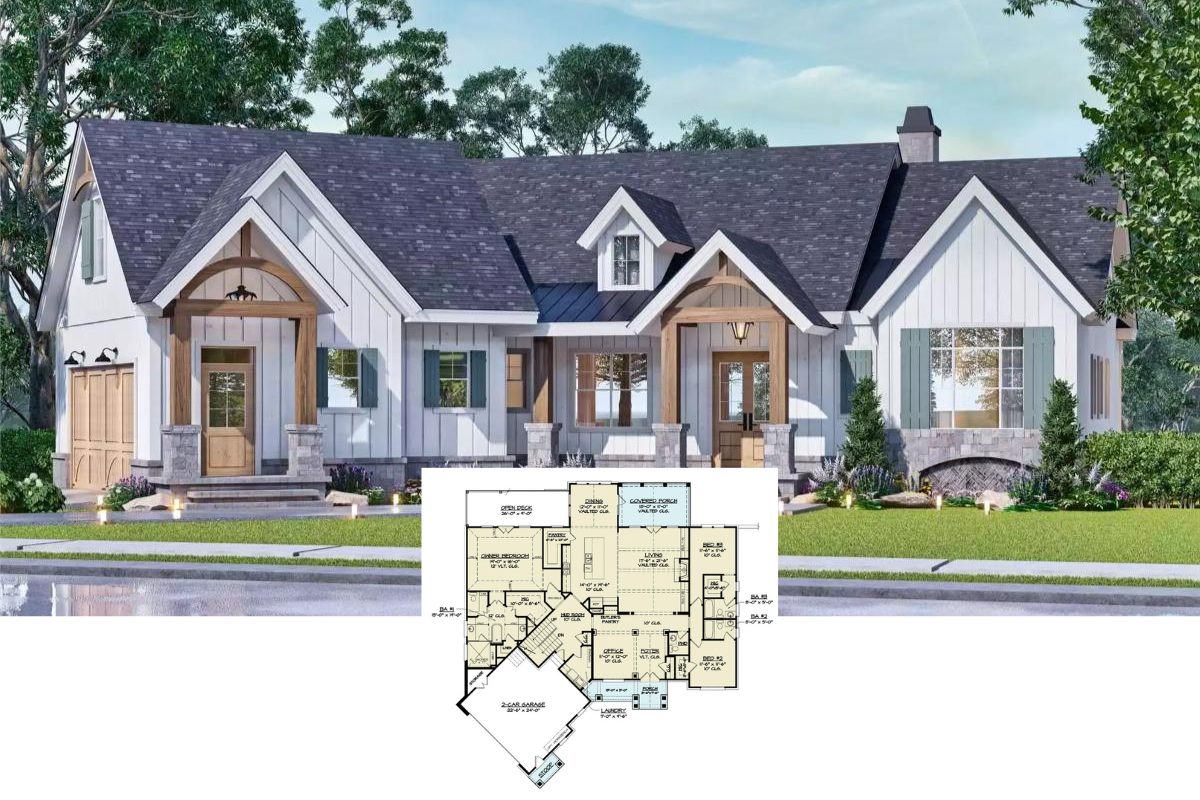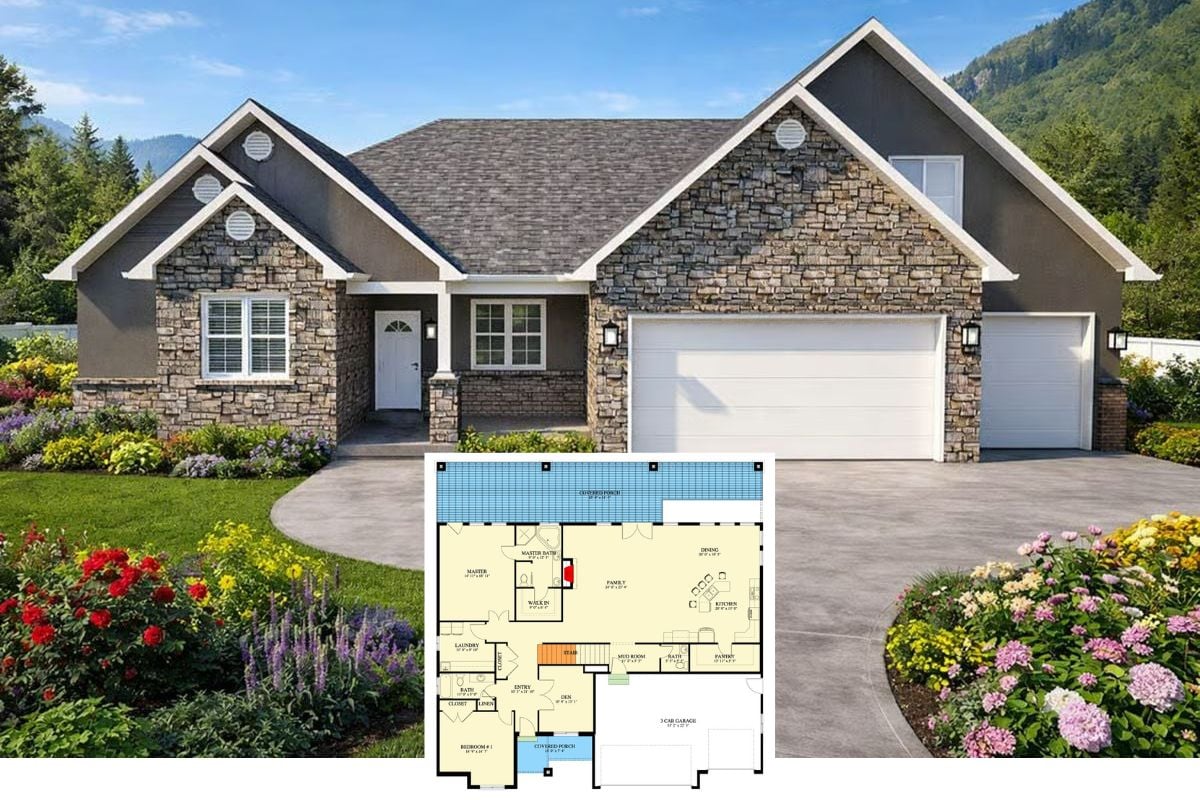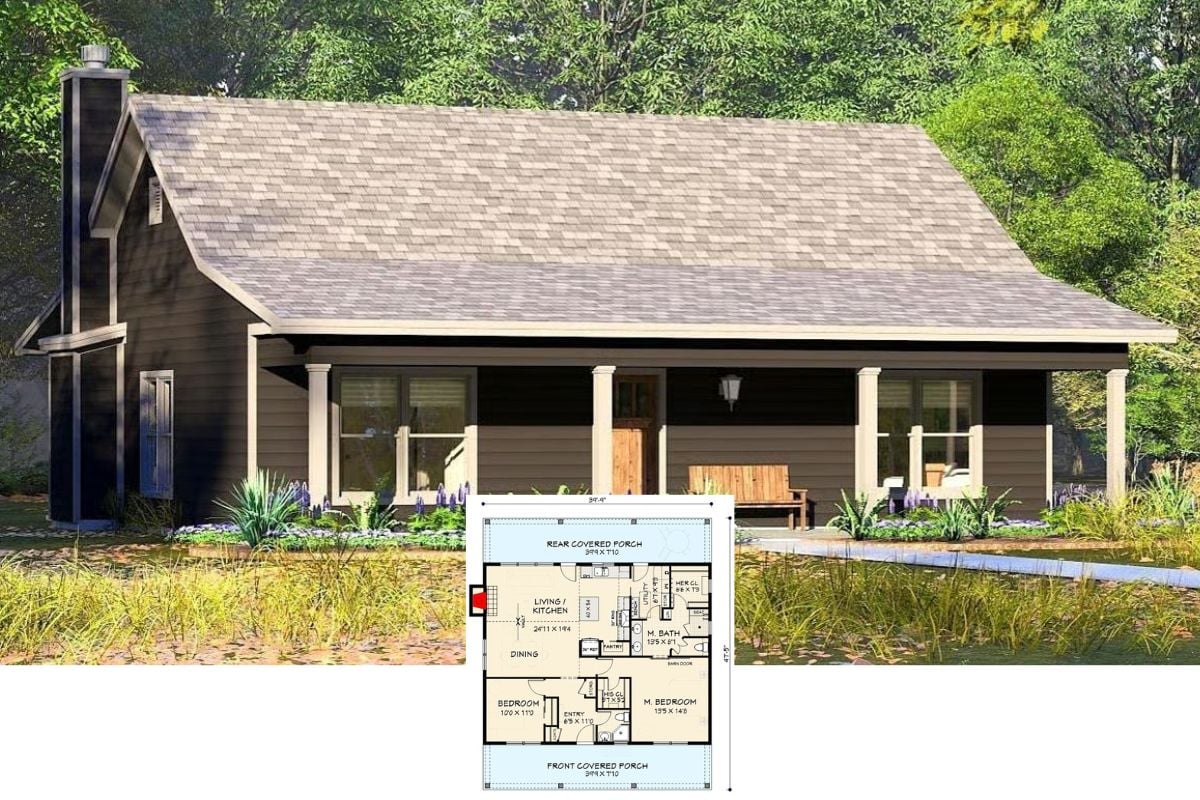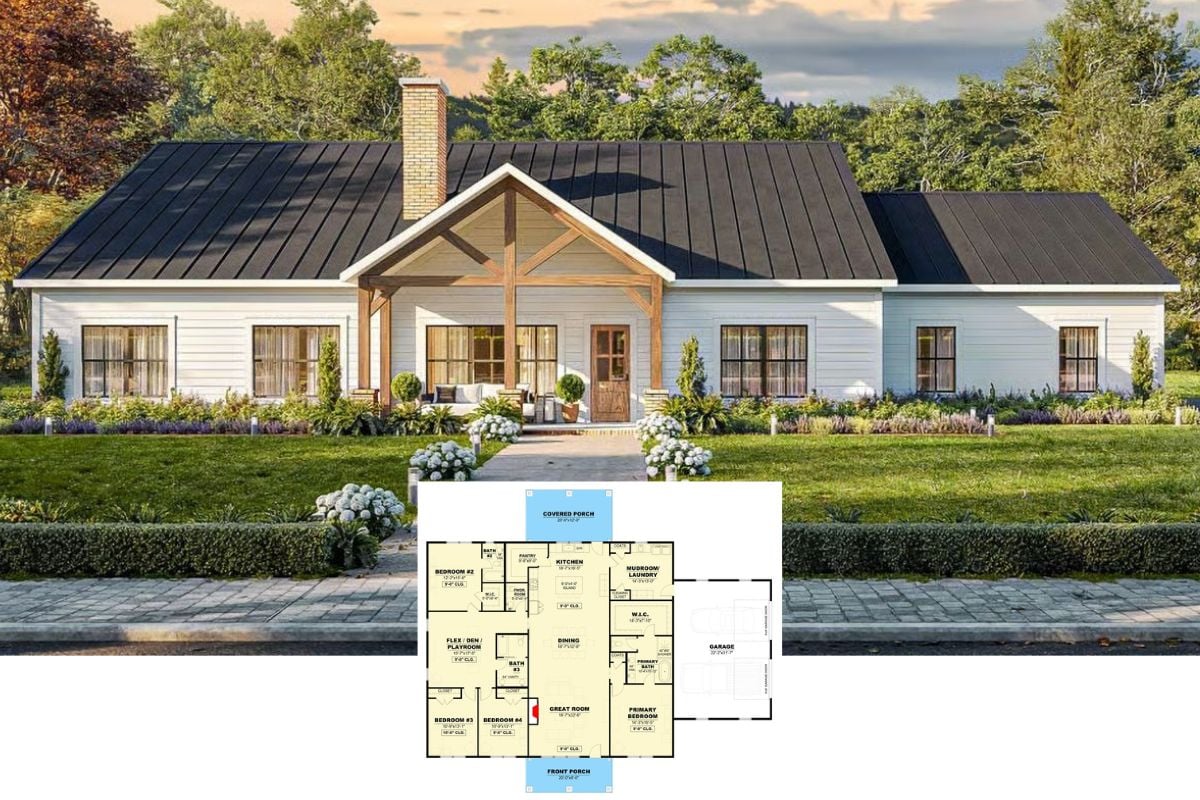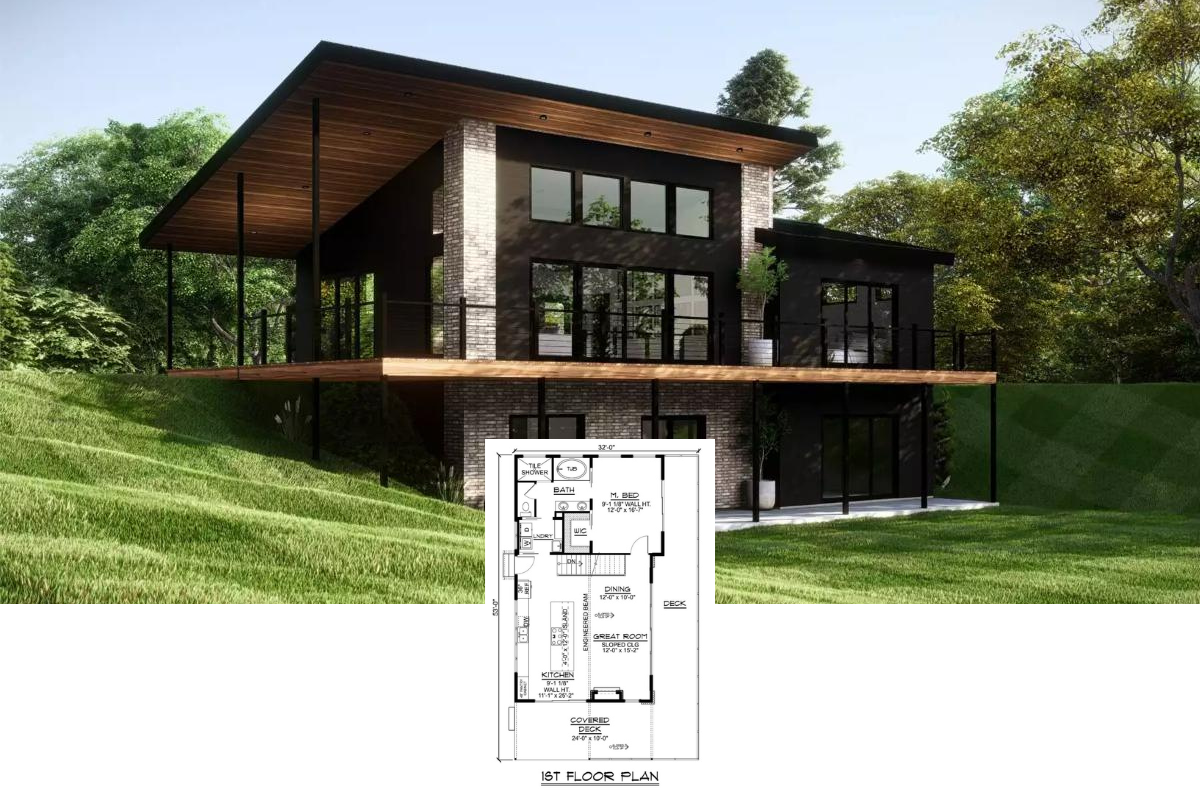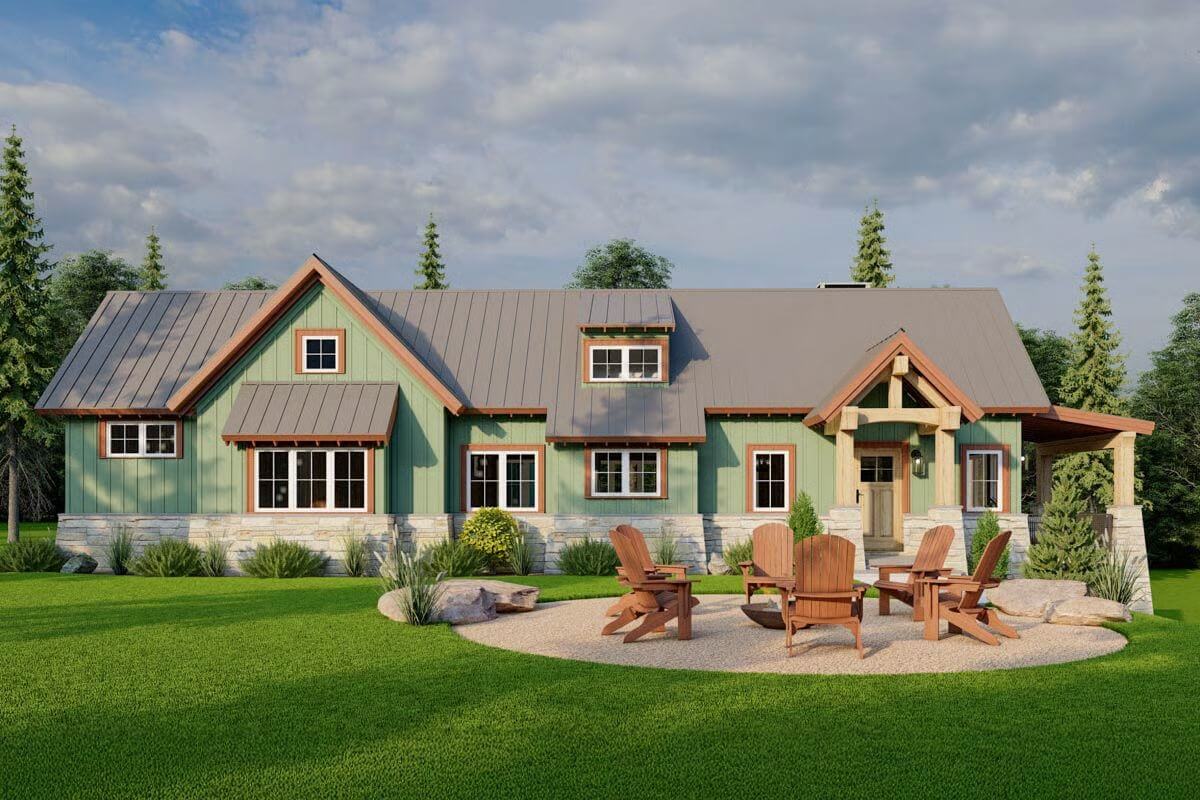
Would you like to save this?
Specifications
- Sq. Ft.: 2,310
- Bedrooms: 3-4
- Bathrooms: 3.5
- Stories: 1
Main Level Floor Plan

Lower Level Floor Plan

Front-Left View
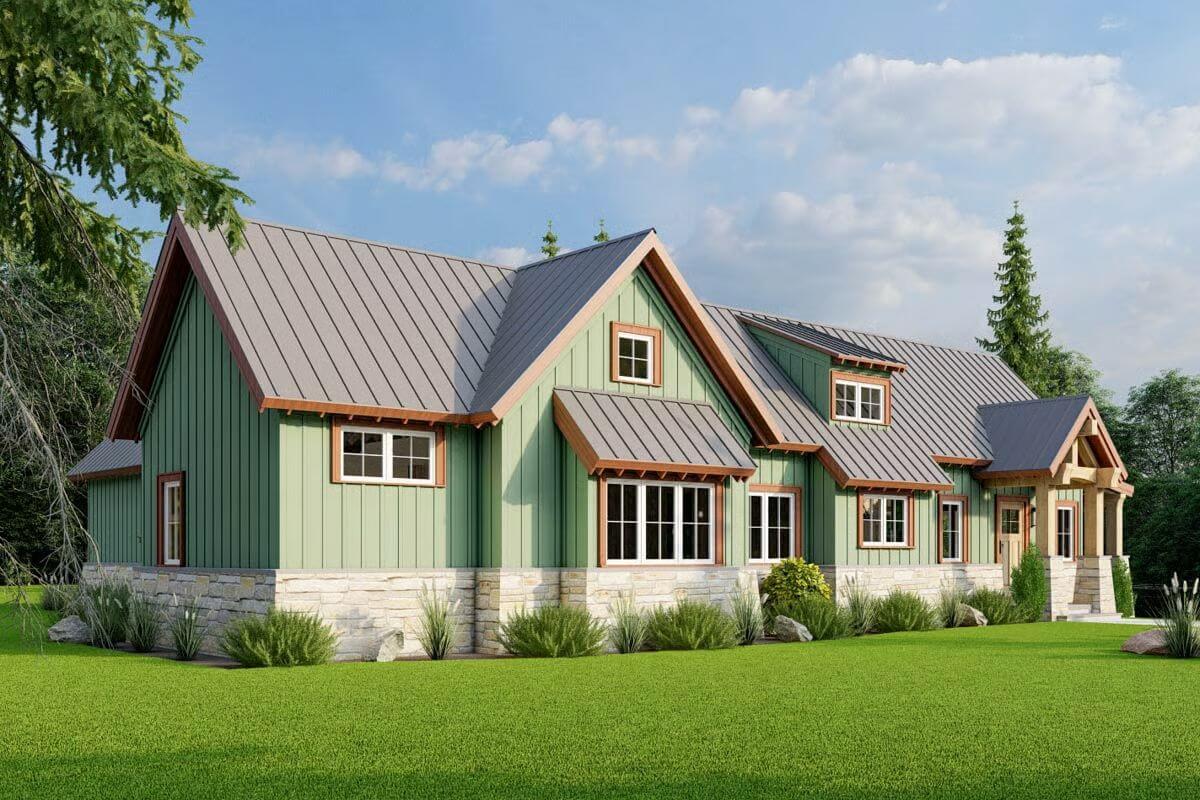
Front-Right View
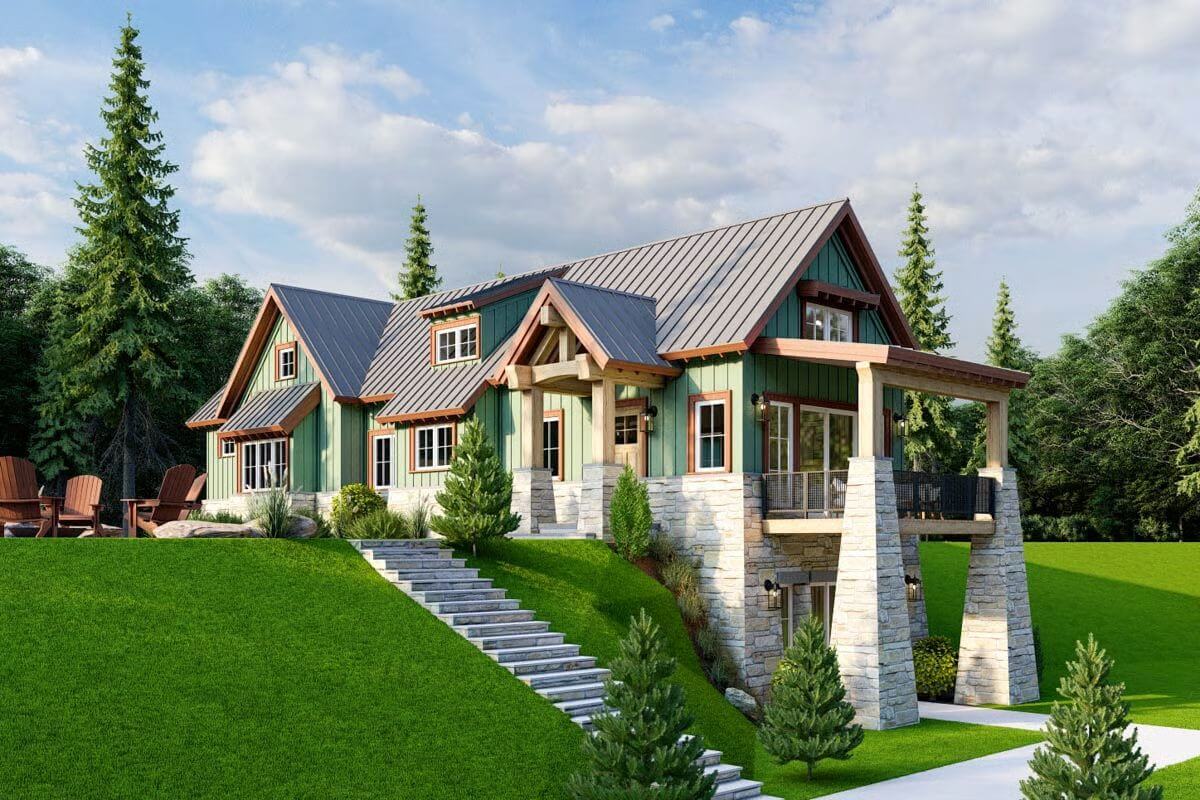
Kitchen Style?
Left View
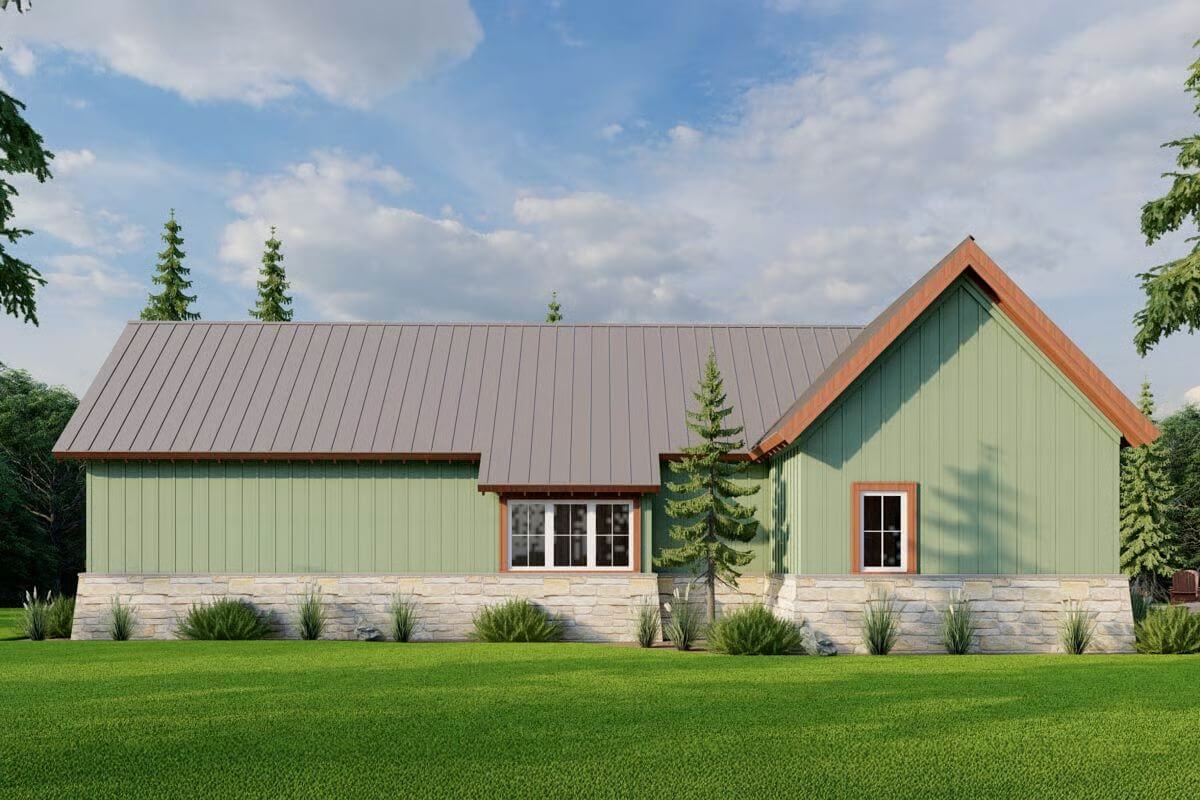
Rear View
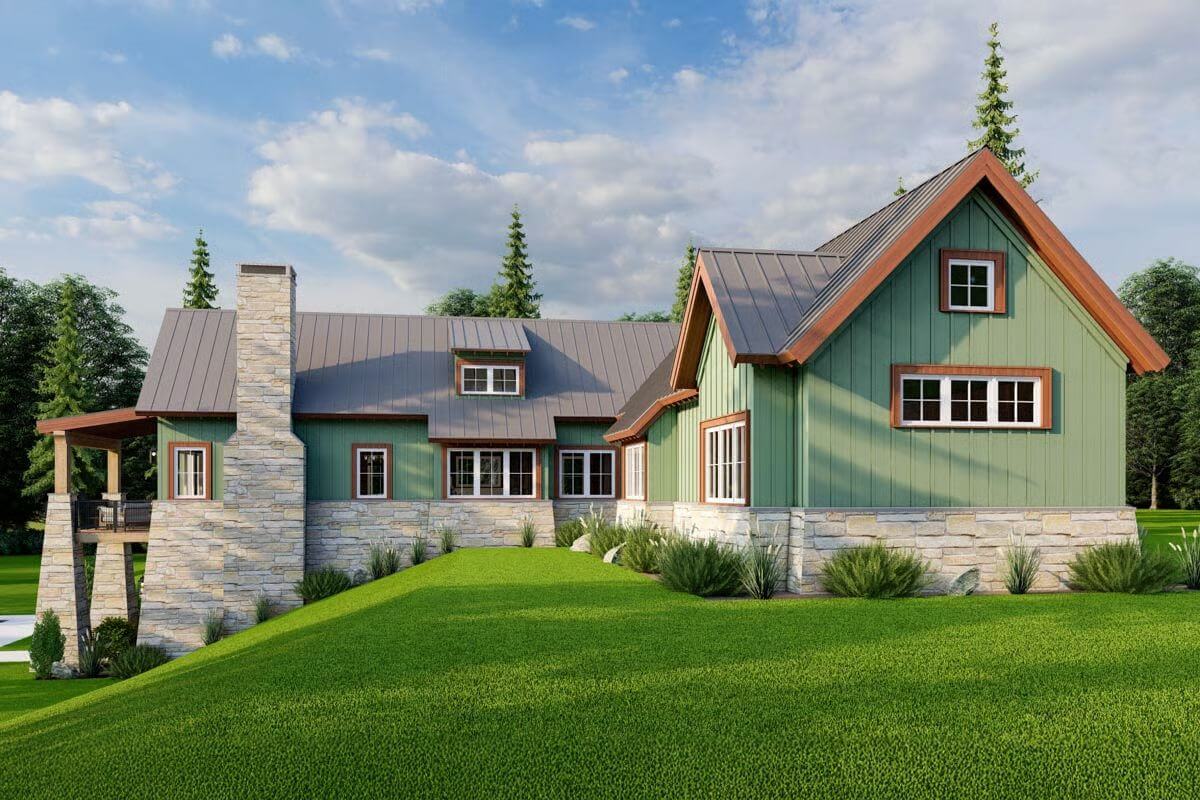
Right View

Home Stratosphere Guide
Your Personality Already Knows
How Your Home Should Feel
113 pages of room-by-room design guidance built around your actual brain, your actual habits, and the way you actually live.
You might be an ISFJ or INFP designer…
You design through feeling — your spaces are personal, comforting, and full of meaning. The guide covers your exact color palettes, room layouts, and the one mistake your type always makes.
The full guide maps all 16 types to specific rooms, palettes & furniture picks ↓
You might be an ISTJ or INTJ designer…
You crave order, function, and visual calm. The guide shows you how to create spaces that feel both serene and intentional — without ending up sterile.
The full guide maps all 16 types to specific rooms, palettes & furniture picks ↓
You might be an ENFP or ESTP designer…
You design by instinct and energy. Your home should feel alive. The guide shows you how to channel that into rooms that feel curated, not chaotic.
The full guide maps all 16 types to specific rooms, palettes & furniture picks ↓
You might be an ENTJ or ESTJ designer…
You value quality, structure, and things done right. The guide gives you the framework to build rooms that feel polished without overthinking every detail.
The full guide maps all 16 types to specific rooms, palettes & furniture picks ↓
Dining Area
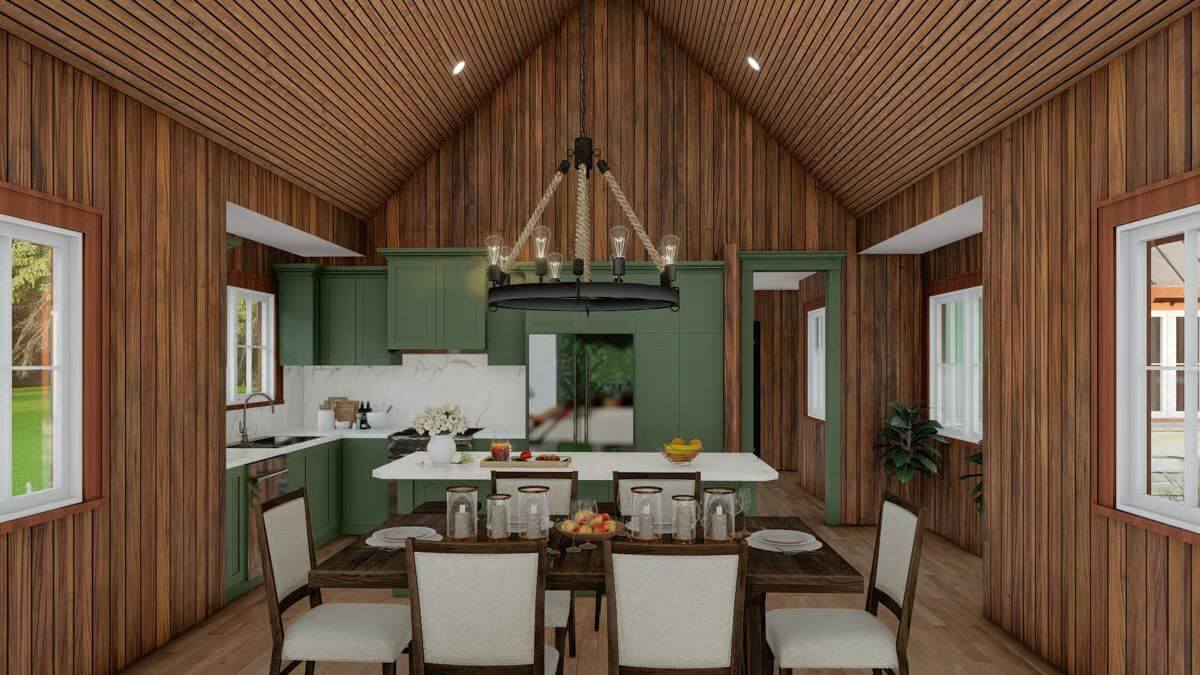
Living Room
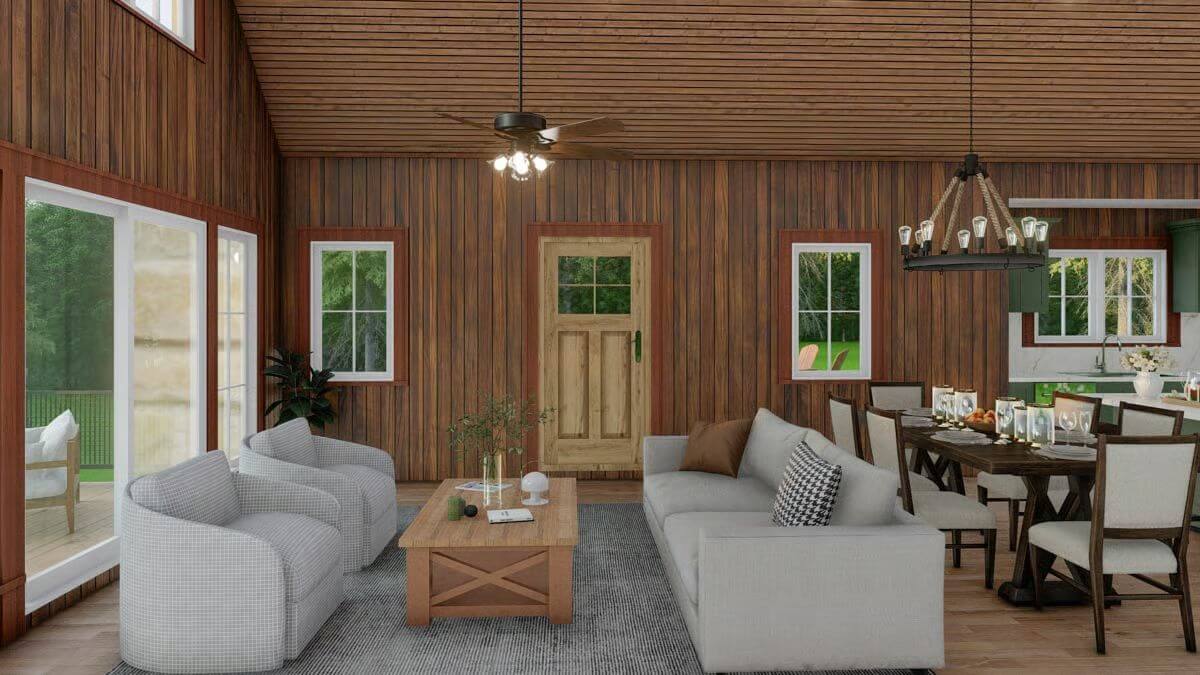
Kitchen
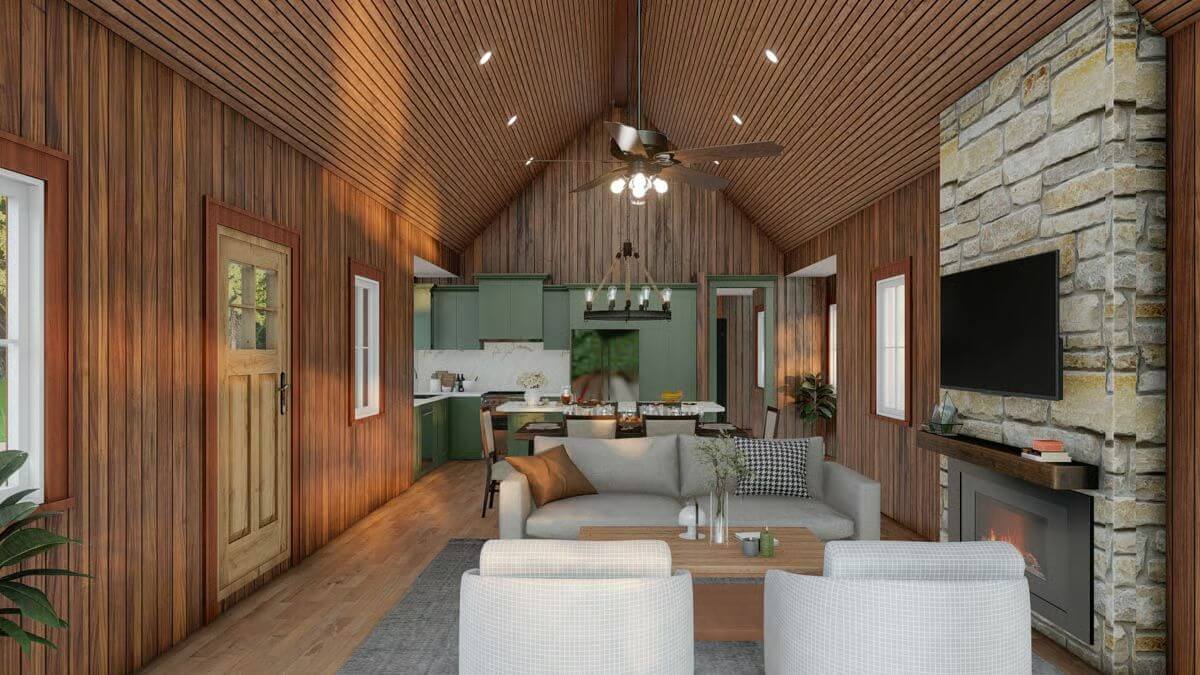
Open-Concept Living
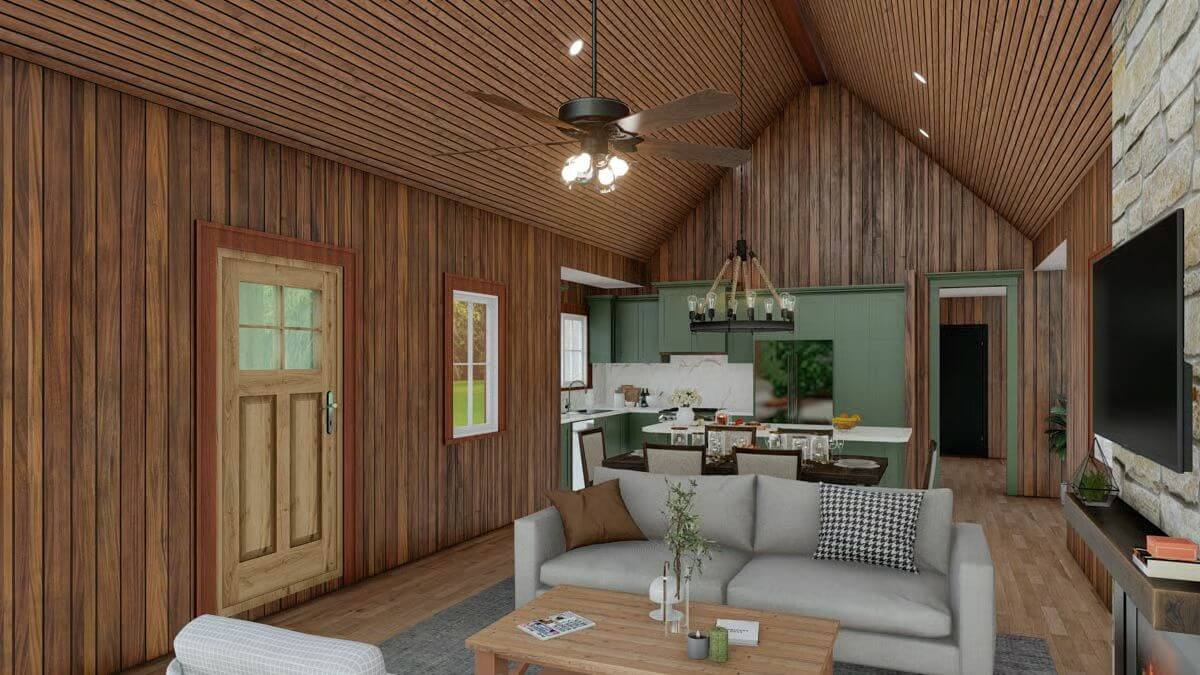
Kitchen
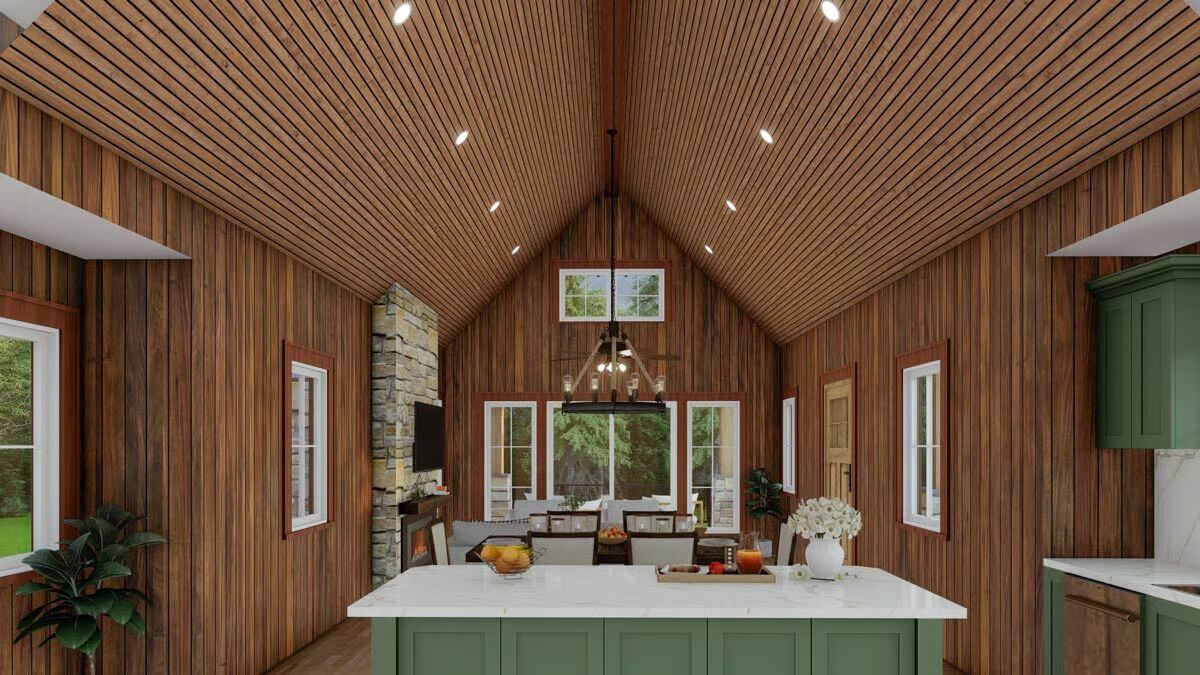
Dining Area and Kitchen
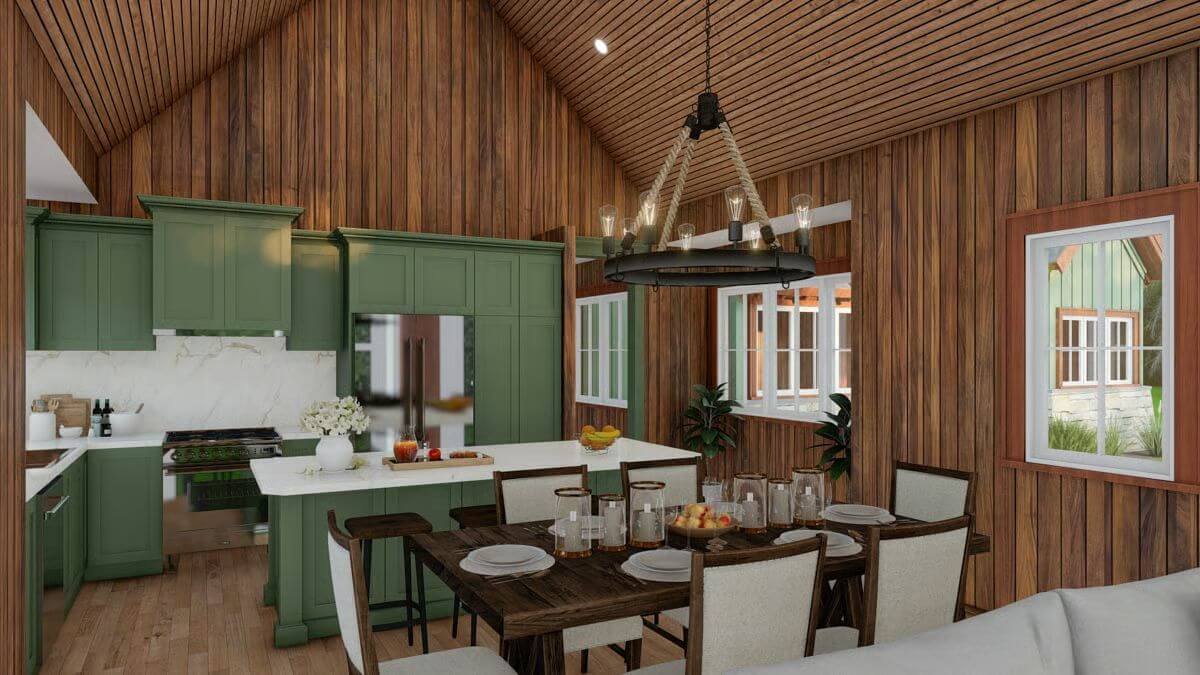
🔥 Create Your Own Magical Home and Room Makeover
Upload a photo and generate before & after designs instantly.
ZERO designs skills needed. 61,700 happy users!
👉 Try the AI design tool here
Open-Concept Living
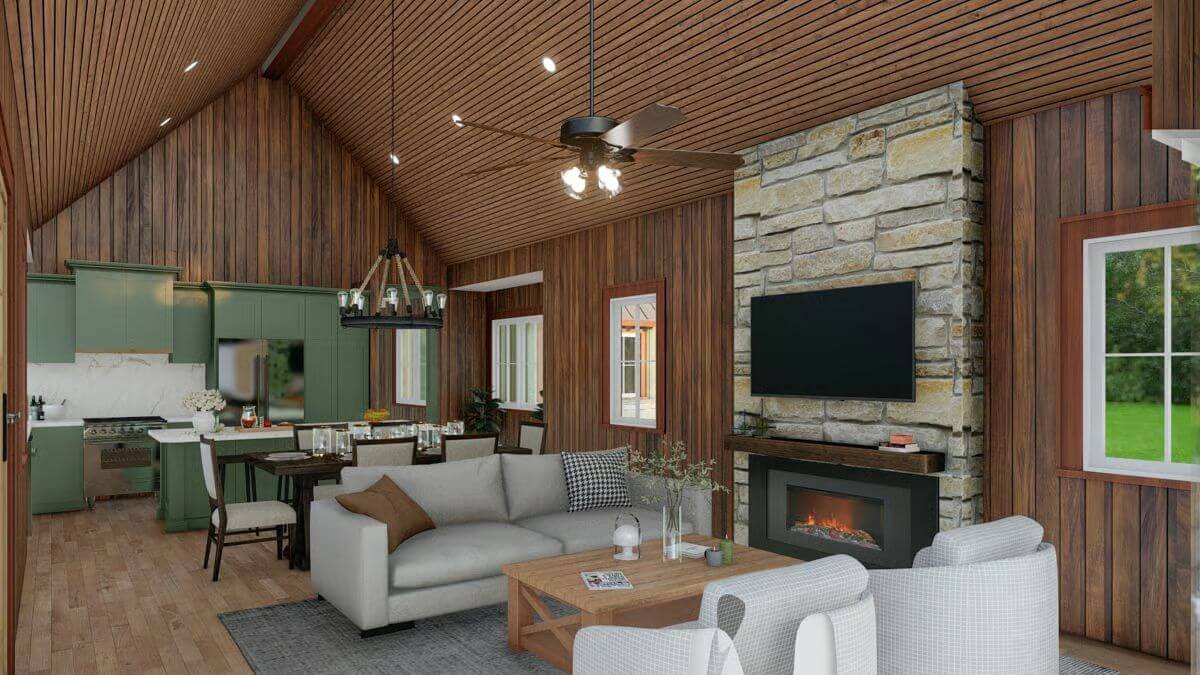
Kitchen and Dining Area
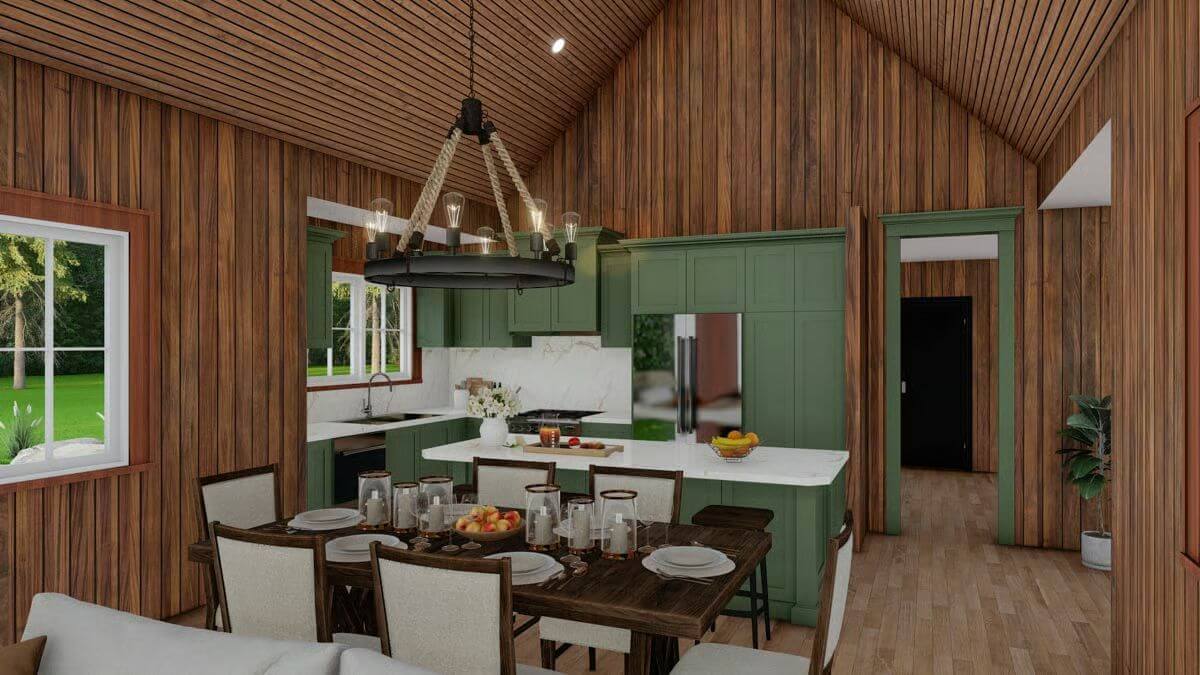
Kitchen and Dining Area
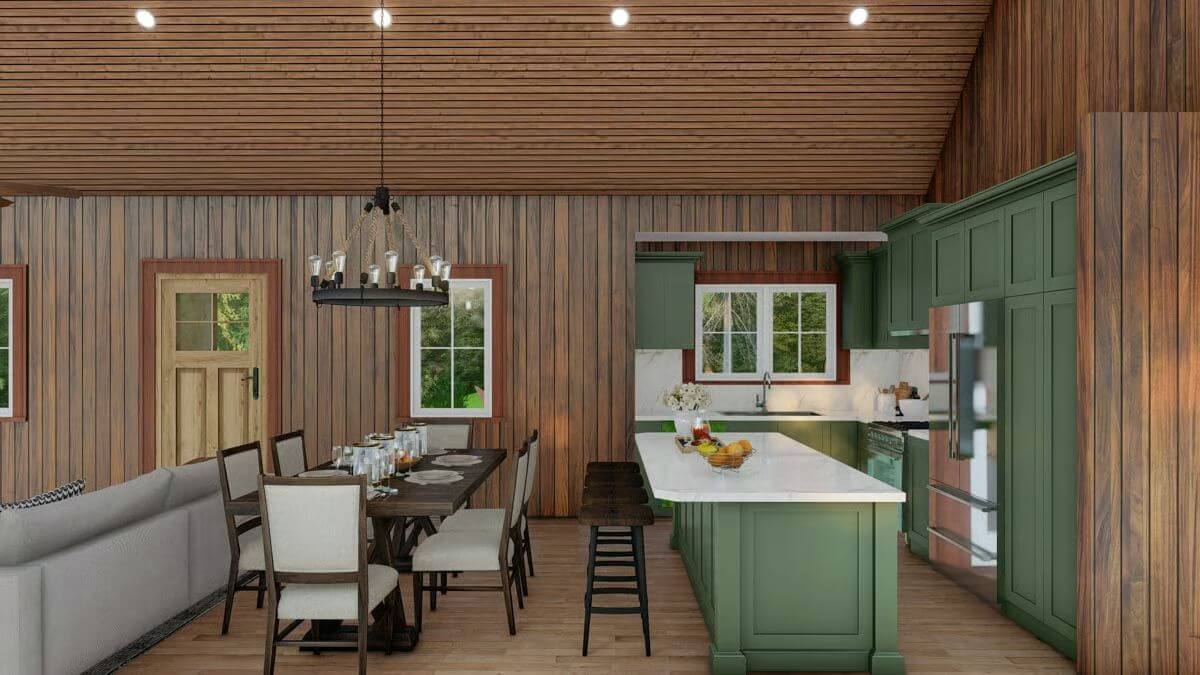
Details
This charming craftsman-style home blends rustic character with modern comfort, highlighted by a green board-and-batten exterior, warm wood trim, and a standing seam metal roof. Timber posts and exposed rafters enhance the inviting front porch, while stonework at the base adds a grounded, natural feel.
The main level centers around an open-concept layout with a vaulted great room and fireplace, seamlessly flowing into the dining area and a kitchen outfitted with a central island, high bar, and walk-in pantry. A grilling porch extends the living space outdoors.
The primary suite is privately located with a vaulted ceiling, en-suite bath, and dual walk-in closets. Two additional bedrooms share a full bath and feature barn doors and charming architectural details, including transom windows and window seating.
Conveniently placed nearby are a large laundry room and entry stairs leading to the lower level. Downstairs, a spacious bunk room/game room offers flexible use and includes a full bath, kitchenette with a refrigerator, and access to a covered porch, creating an ideal retreat or guest suite.
Pin It!
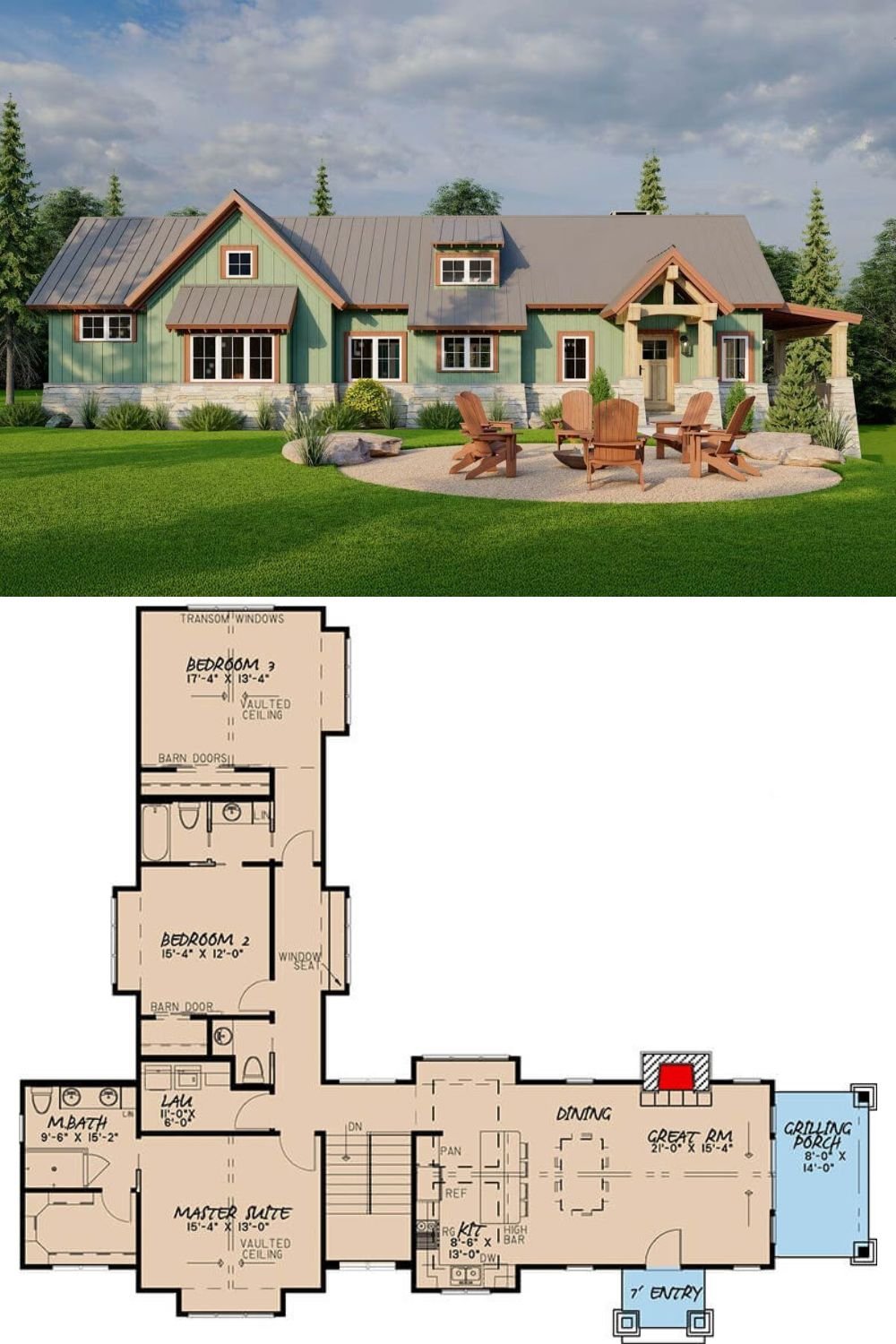
Architectural Designs Plan 70578MK

