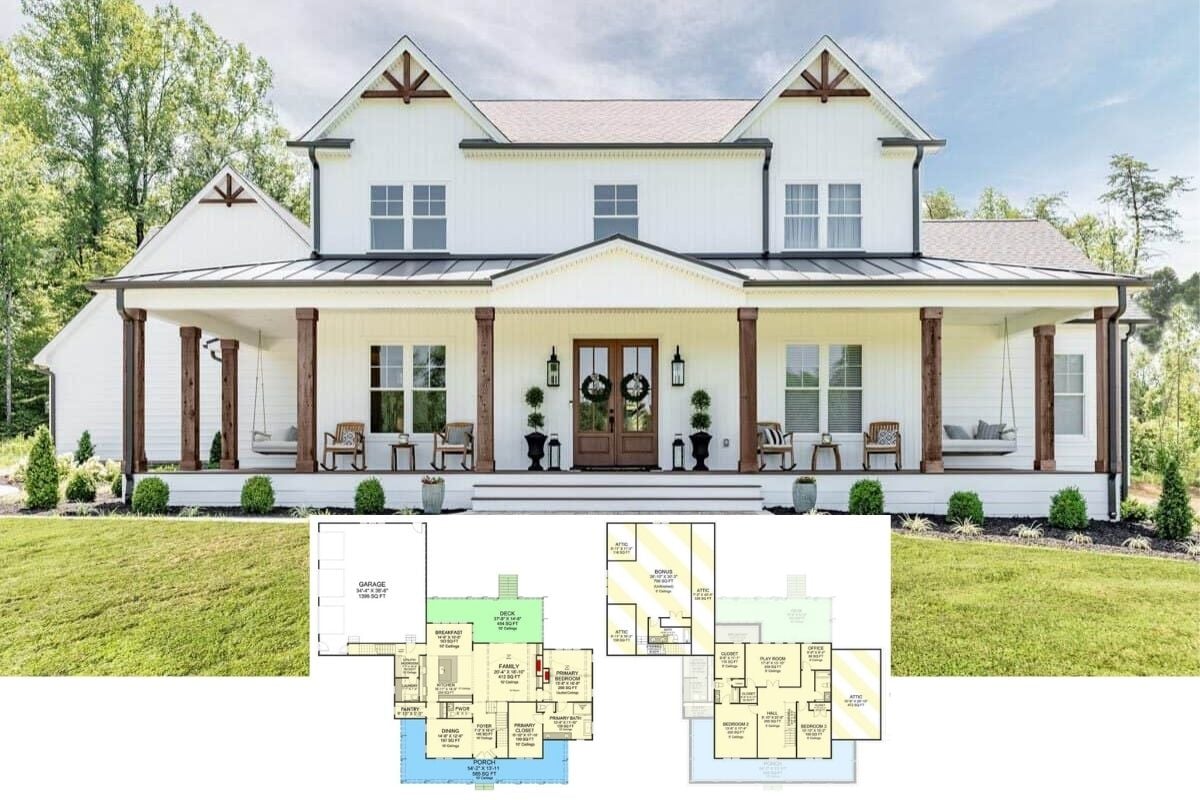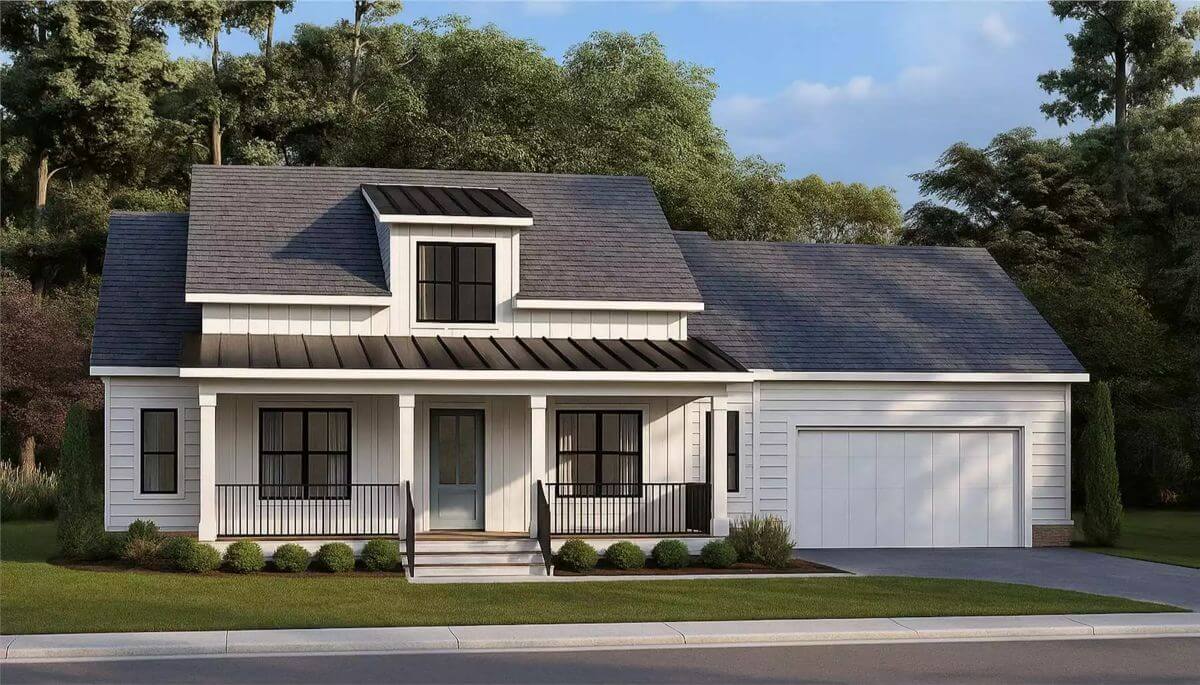
Would you like to save this?
Specifications
- Sq. Ft.: 2,158
- Bedrooms: 3
- Bathrooms: 2
- Stories: 1
- Garage: 2
Main Level Floor Plan
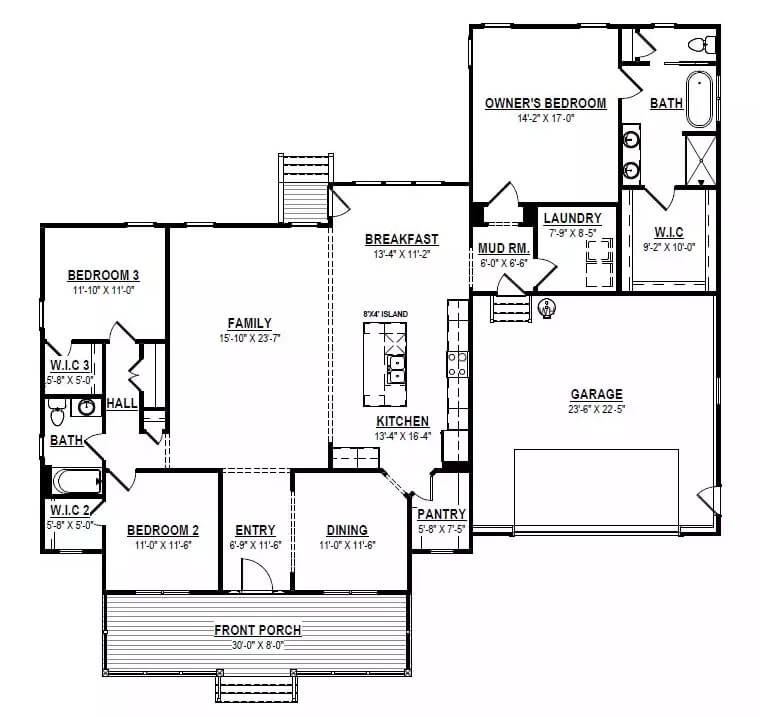
Lower Level Floor Plan
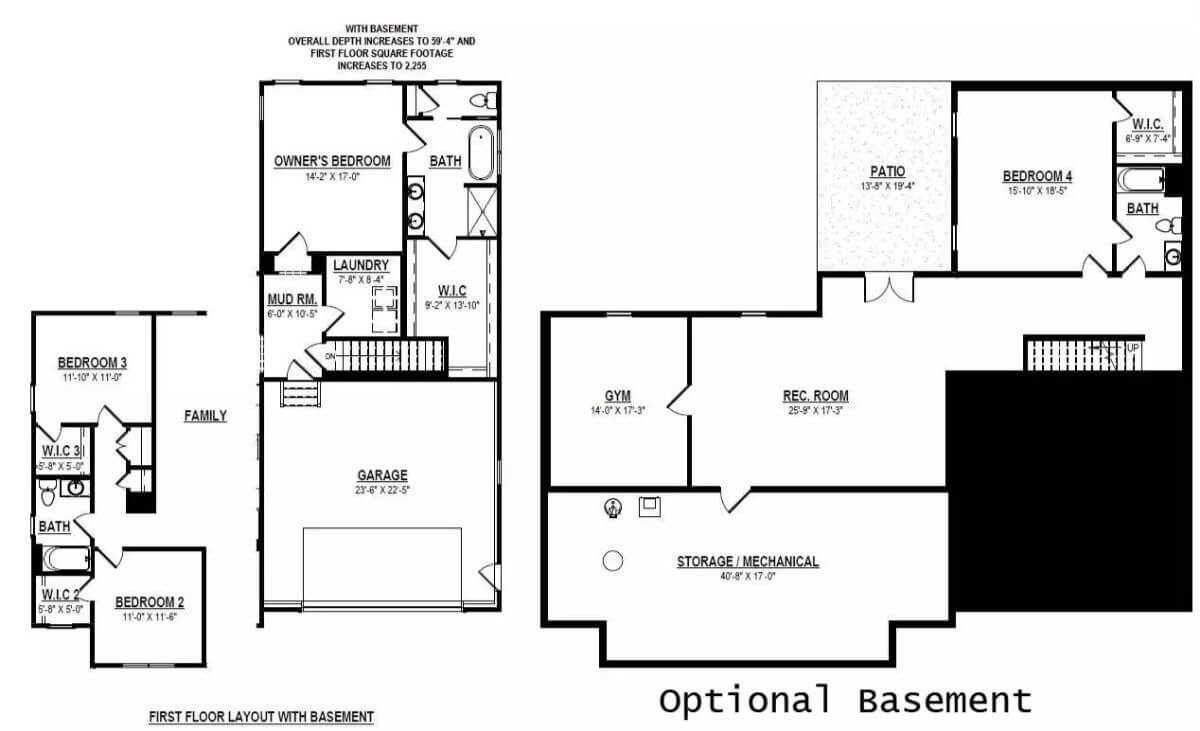
🔥 Create Your Own Magical Home and Room Makeover
Upload a photo and generate before & after designs instantly.
ZERO designs skills needed. 61,700 happy users!
👉 Try the AI design tool here
Family Room
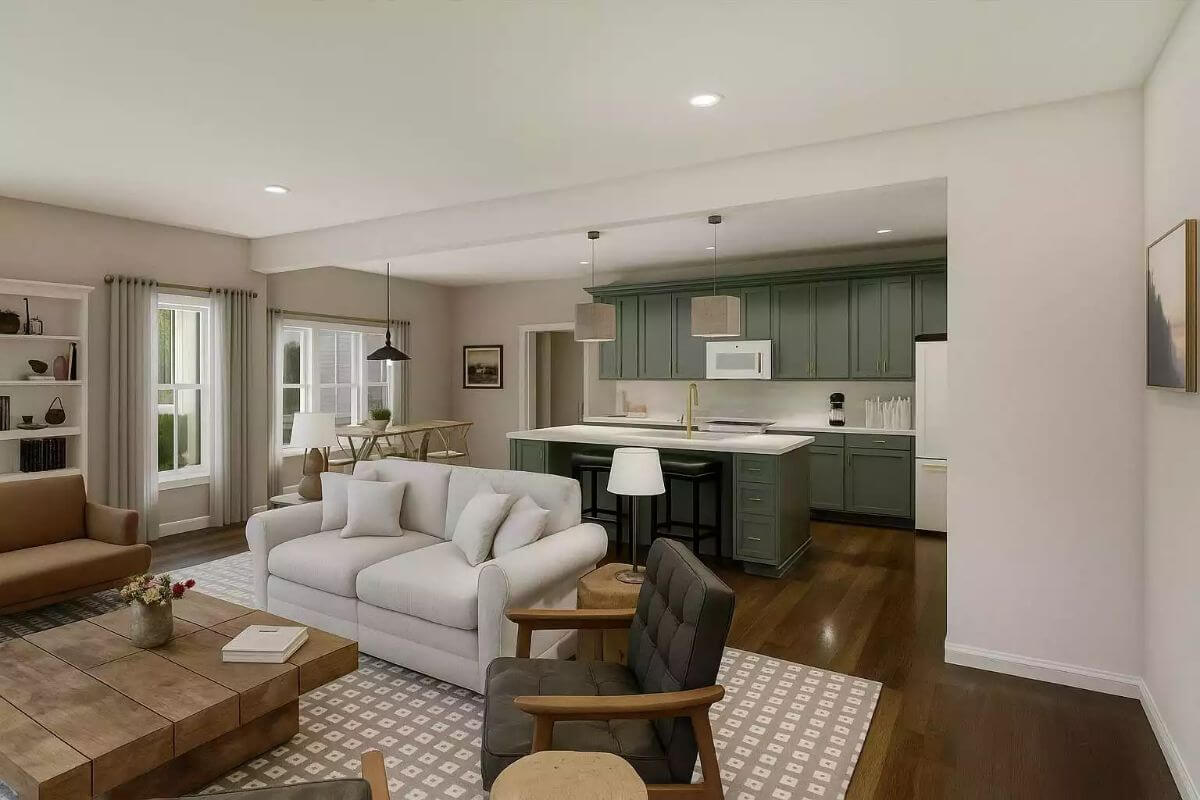
Family Room
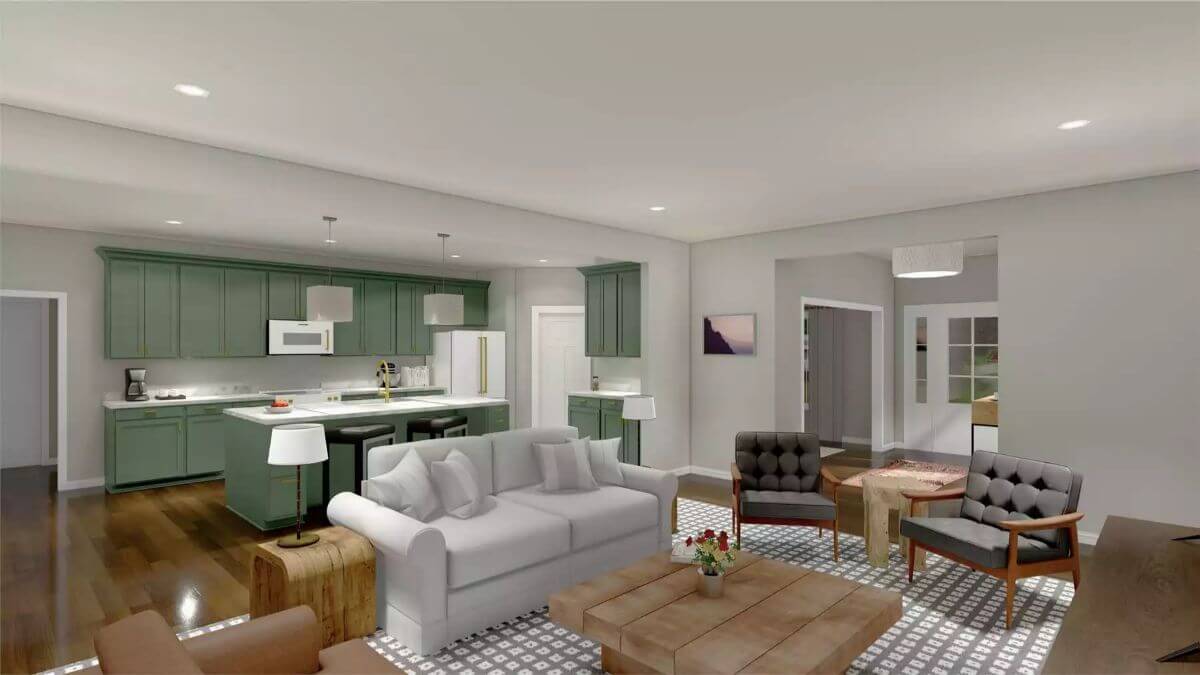
Kitchen

Foyer
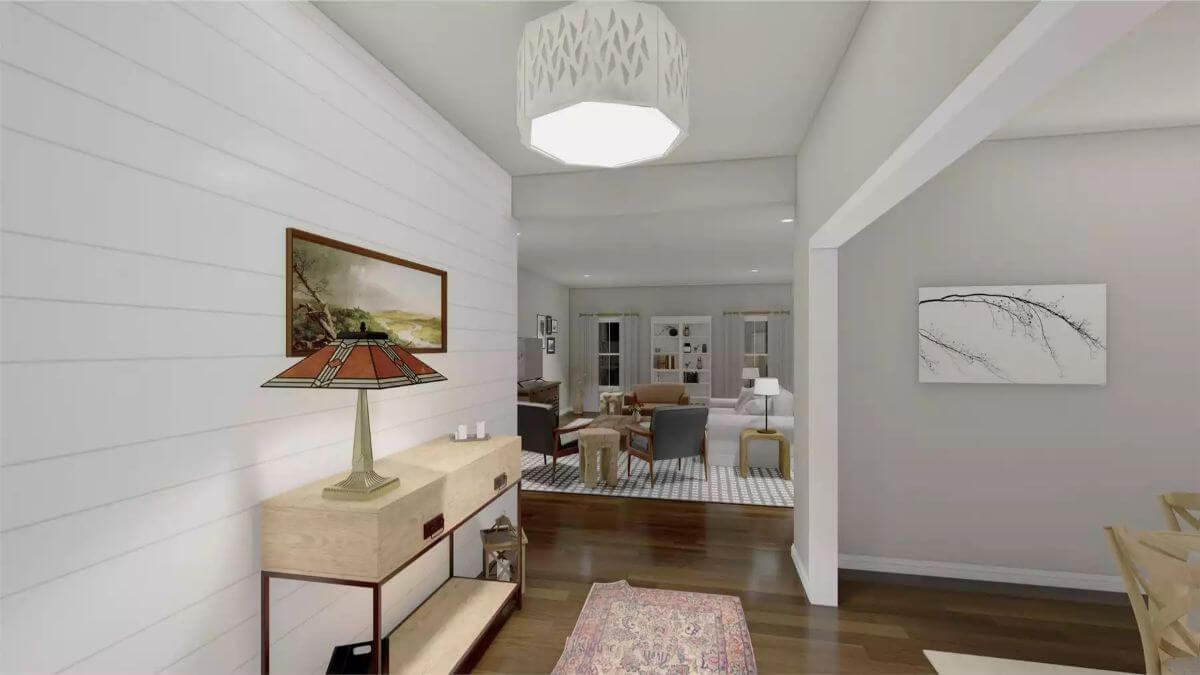
Would you like to save this?
Dining Room
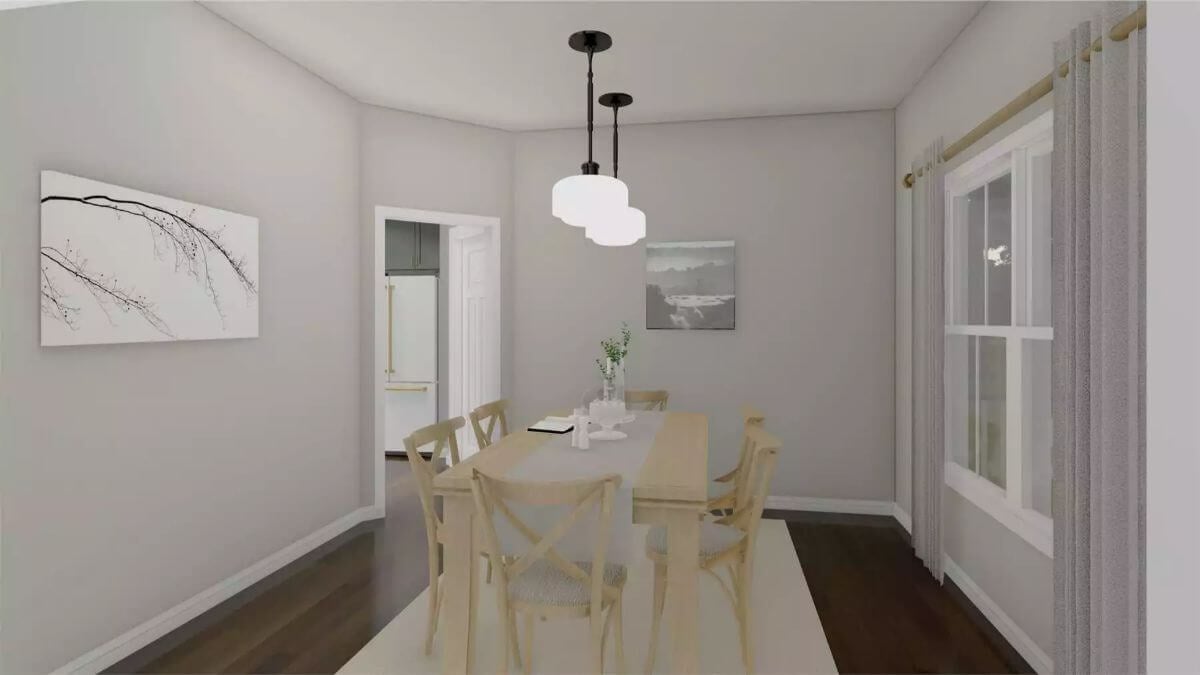
Front View
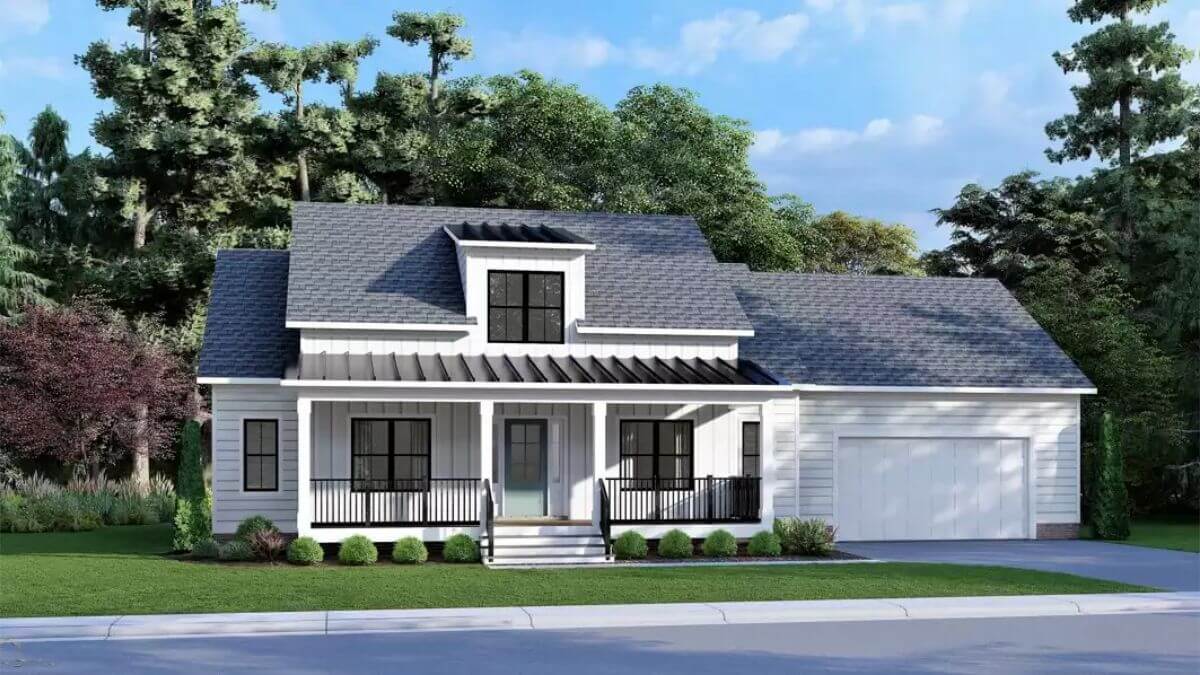
Front Elevation
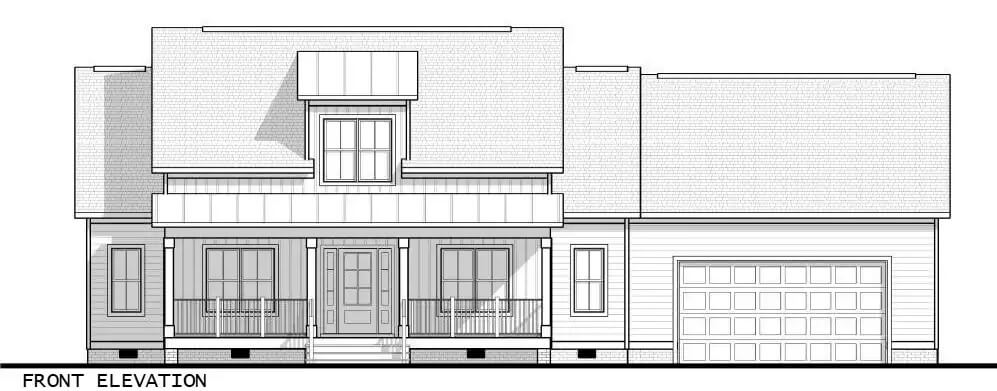
Right Elevation
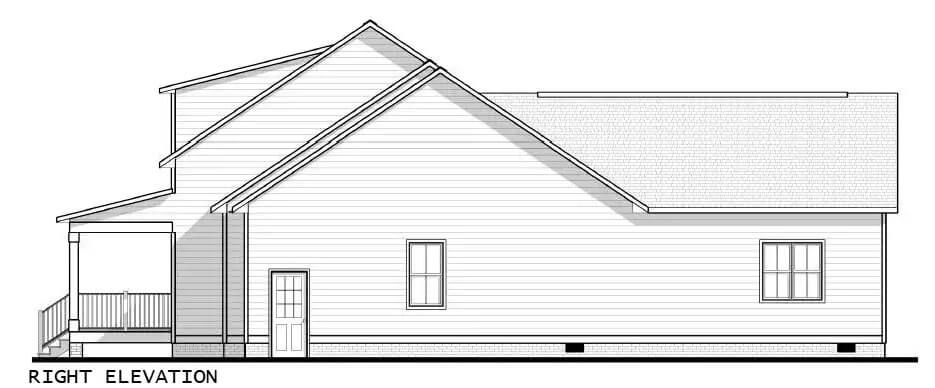
Left Elevation
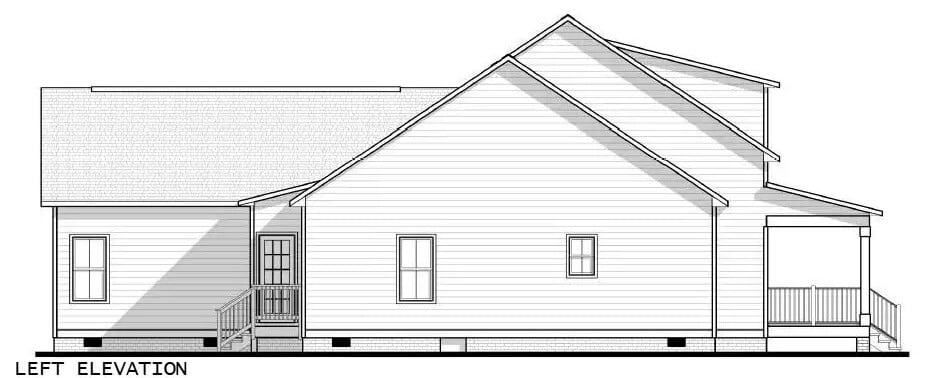
Rear Elevation
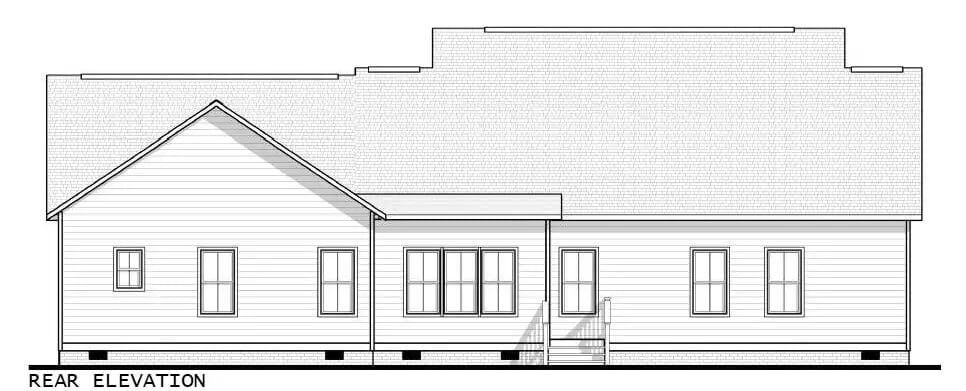
Details
This charming modern farmhouse blends traditional design with contemporary flair. The façade features vertical siding, a dark standing seam metal roof over the front porch, and bold black-framed windows. Clean lines and a muted palette contribute to the timeless aesthetic of this single-story home with an optional basement level.
The main floor interior offers an open-concept layout anchored by a central family room that connects to the kitchen and breakfast nook. The kitchen includes an expansive island and direct access to the pantry, which is conveniently located near the dining room.
The owner’s suite is set apart for privacy, complete with a walk-in closet and spacious bath featuring a tub and separate shower. Two additional bedrooms are positioned on the opposite side of the house and share a full bathroom, with each having its own walk-in closet. A mudroom connects the garage entry to the laundry area, optimizing flow and function.
The optional basement layout expands the home’s potential with a large recreation room, a gym, and a fourth bedroom complete with a walk-in closet and full bath. A private patio off the basement bedroom offers a serene outdoor extension of the living space. The storage/mechanical room provides ample room for organization or utility access, making this optional level both practical and versatile.
Pin It!
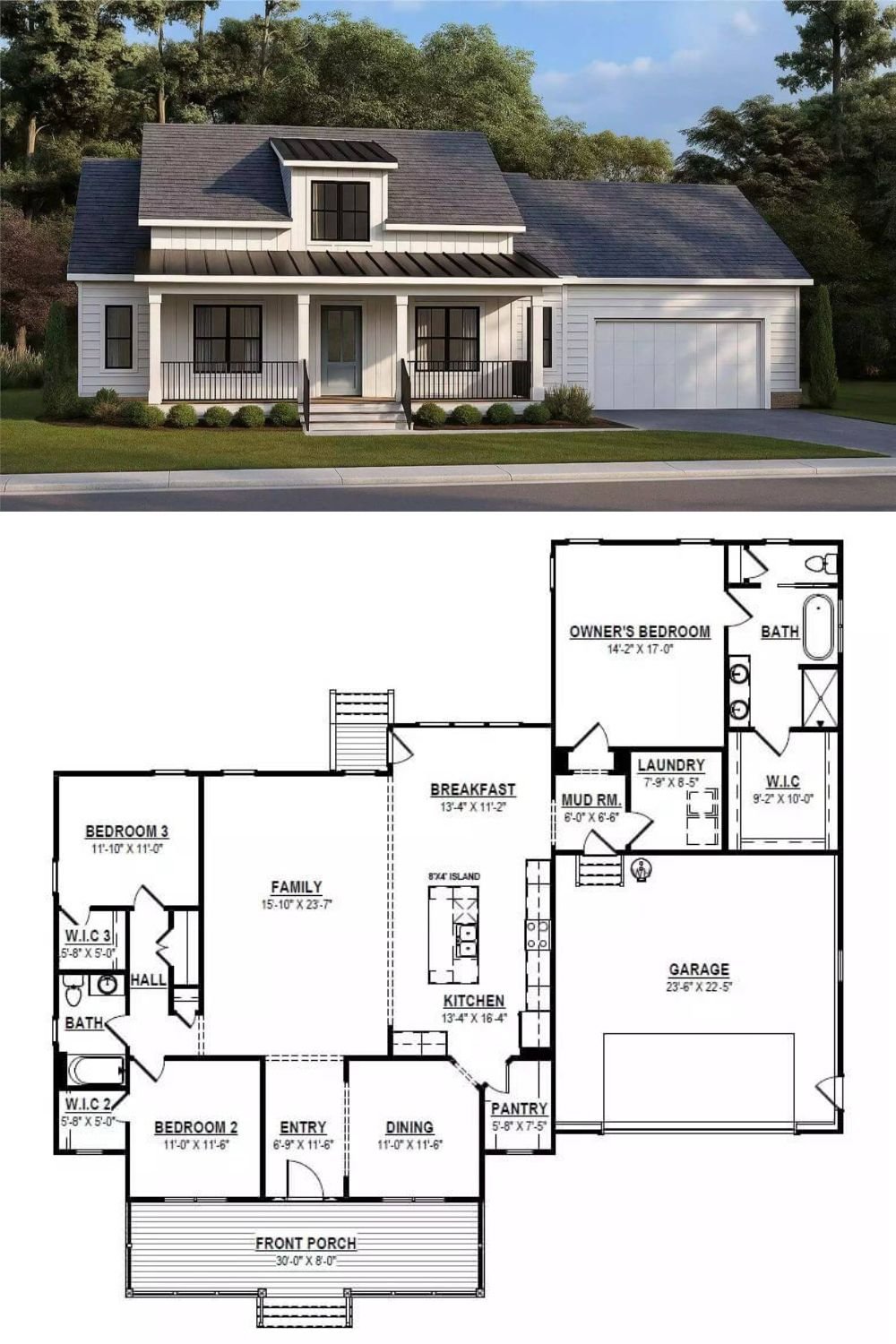
The House Designers Plan THD-10895





