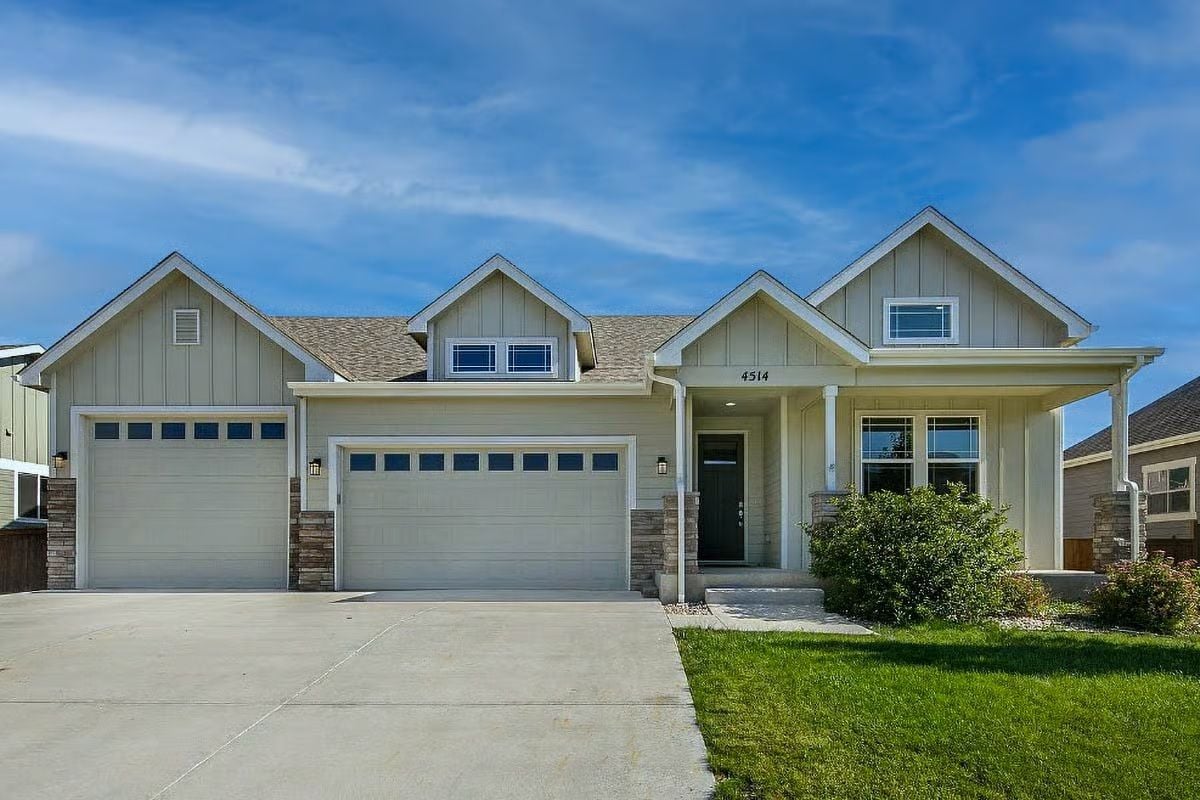
Would you like to save this?
Specifications
- Sq. Ft.: 1,654
- Bedrooms: 2-4
- Bathrooms: 2-3
- Stories: 1
- Garage: 4
Main Level Floor Plan
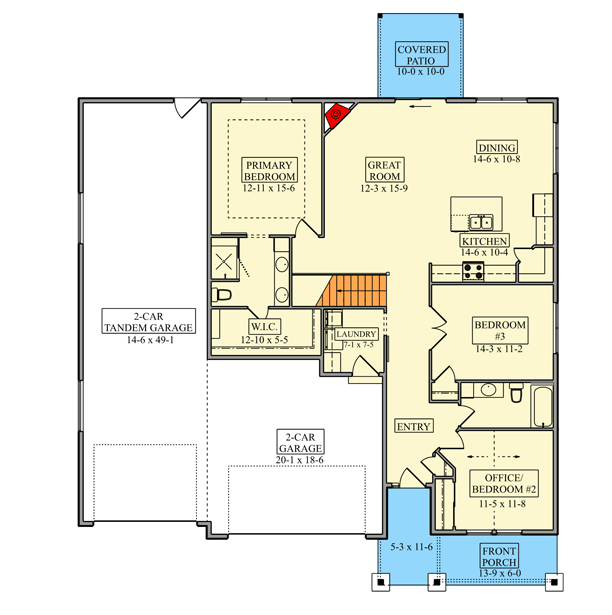
Lower Level Floor Plan
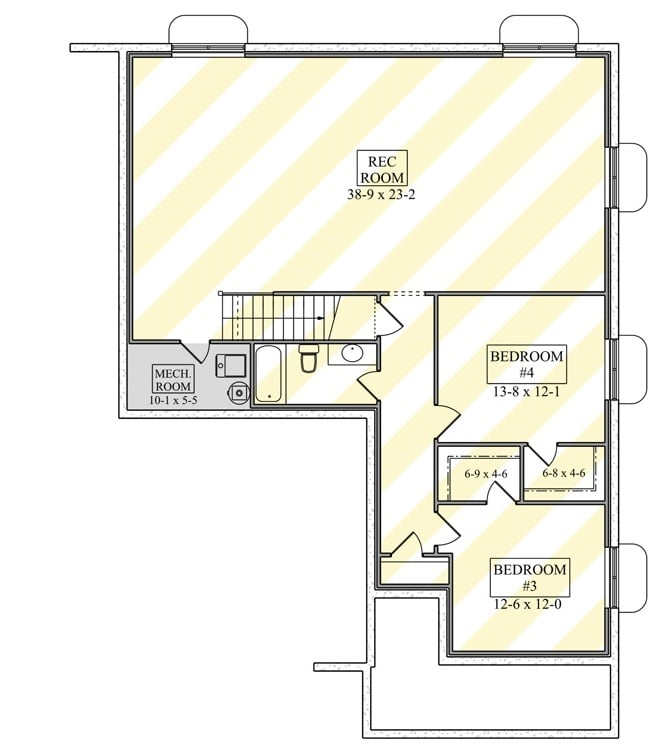
🔥 Create Your Own Magical Home and Room Makeover
Upload a photo and generate before & after designs instantly.
ZERO designs skills needed. 61,700 happy users!
👉 Try the AI design tool here
Rear View

Open-Concept Living

Living Room
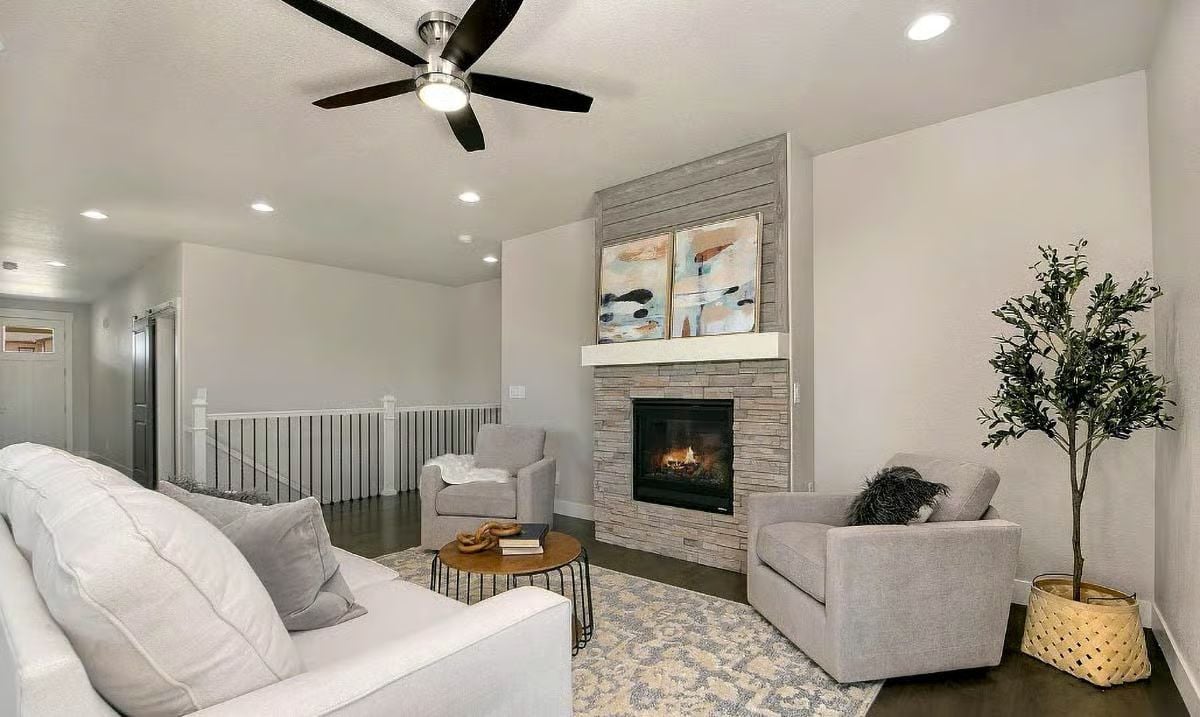
Details
This ranch-style home blends classic charm with a clean, contemporary look. Its exterior features a harmonious combination of horizontal siding and stone accents beneath the gabled rooflines, offering depth and visual interest. Simple trim details and a covered front porch create an inviting entryway that evokes warmth and timeless curb appeal. The 4-car garage enhances both function and symmetry, giving the home a well-balanced, cohesive appearance.
Inside, the main level centers around an open-concept layout designed for comfort and convenience. The great room serves as the home’s focal point, connecting seamlessly to the dining area and kitchen. The kitchen includes a large island and walk-in pantry, making it ideal for both everyday meals and entertaining.
The primary bedroom offers a private retreat with an ensuite bath and a spacious walk-in closet. Additional bedrooms are located toward the front of the home, one of which doubles perfectly as a home office. The laundry and mudroom are tucked behind the garage for practical daily use, while a covered patio extends the living space outdoors.
The lower level expands the home’s versatility, featuring two more bedrooms, a shared bath, and a mechanical room. The centerpiece of this level is the expansive recreation room, offering ample space for leisure, games, or a home theater setup.
Pin It!
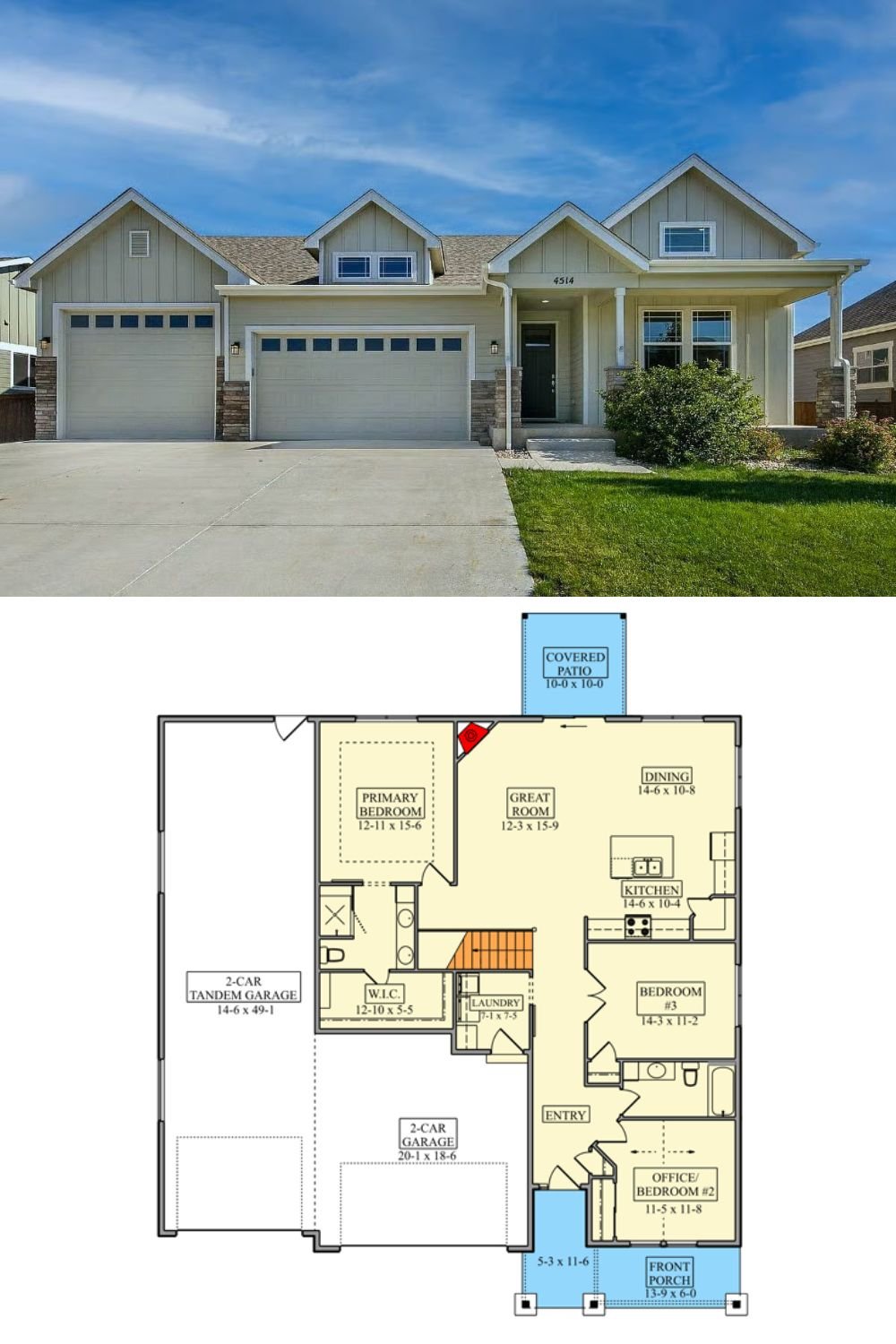
Would you like to save this?
Architectural Designs Plan 95322RW






