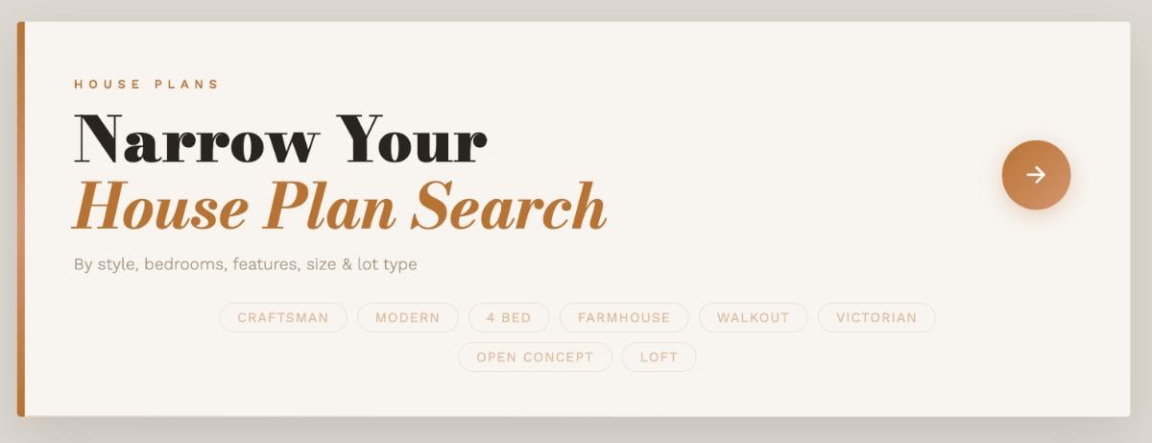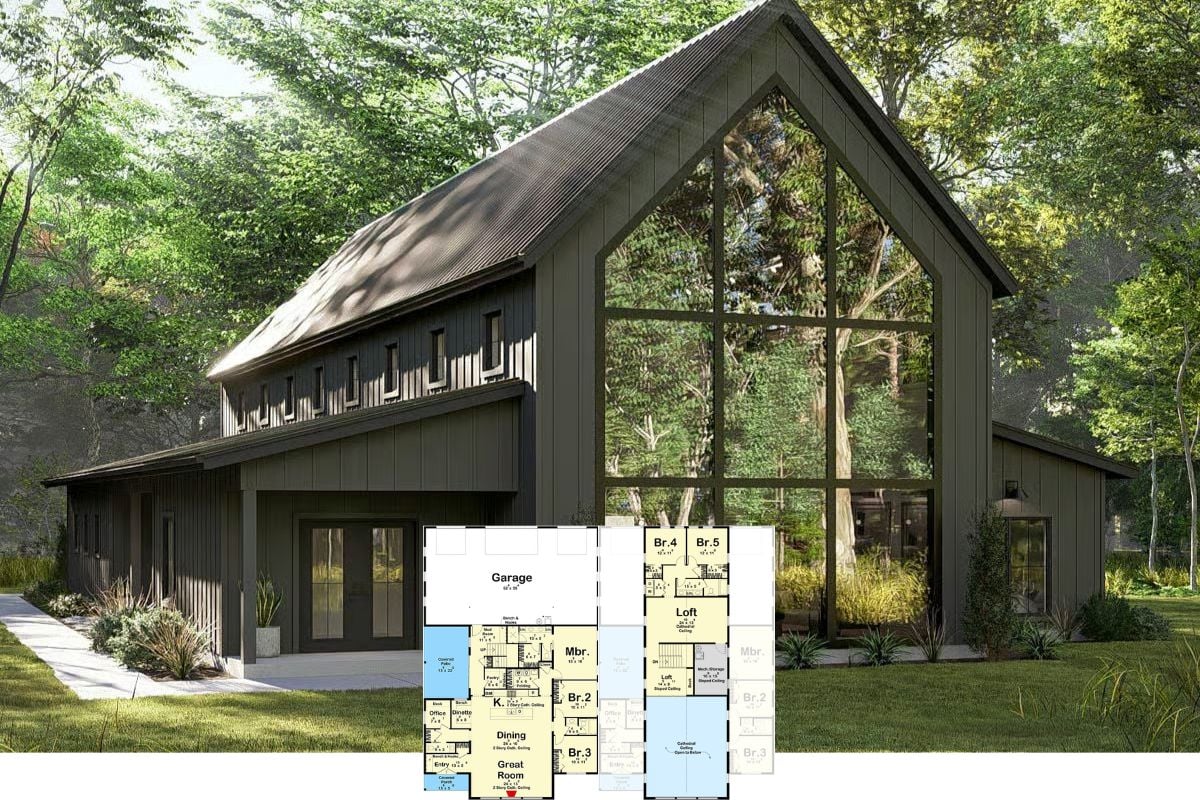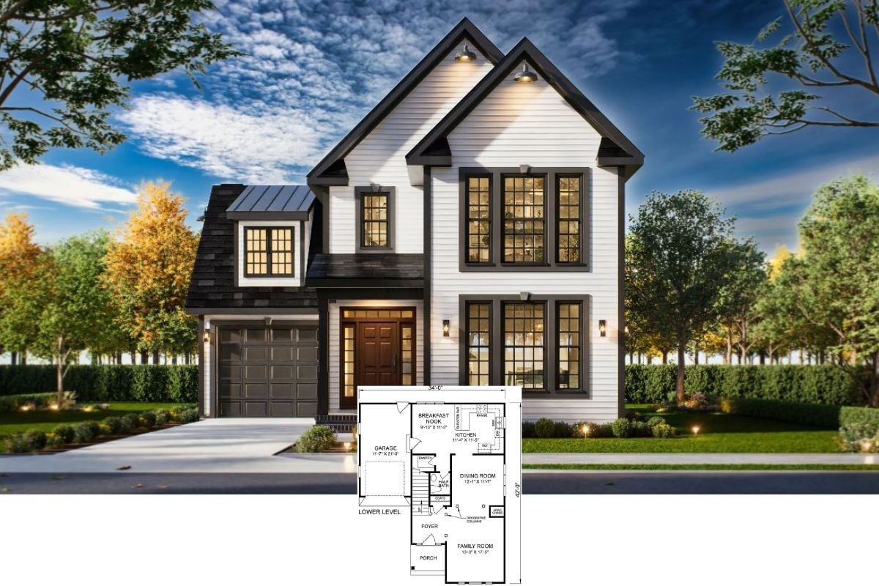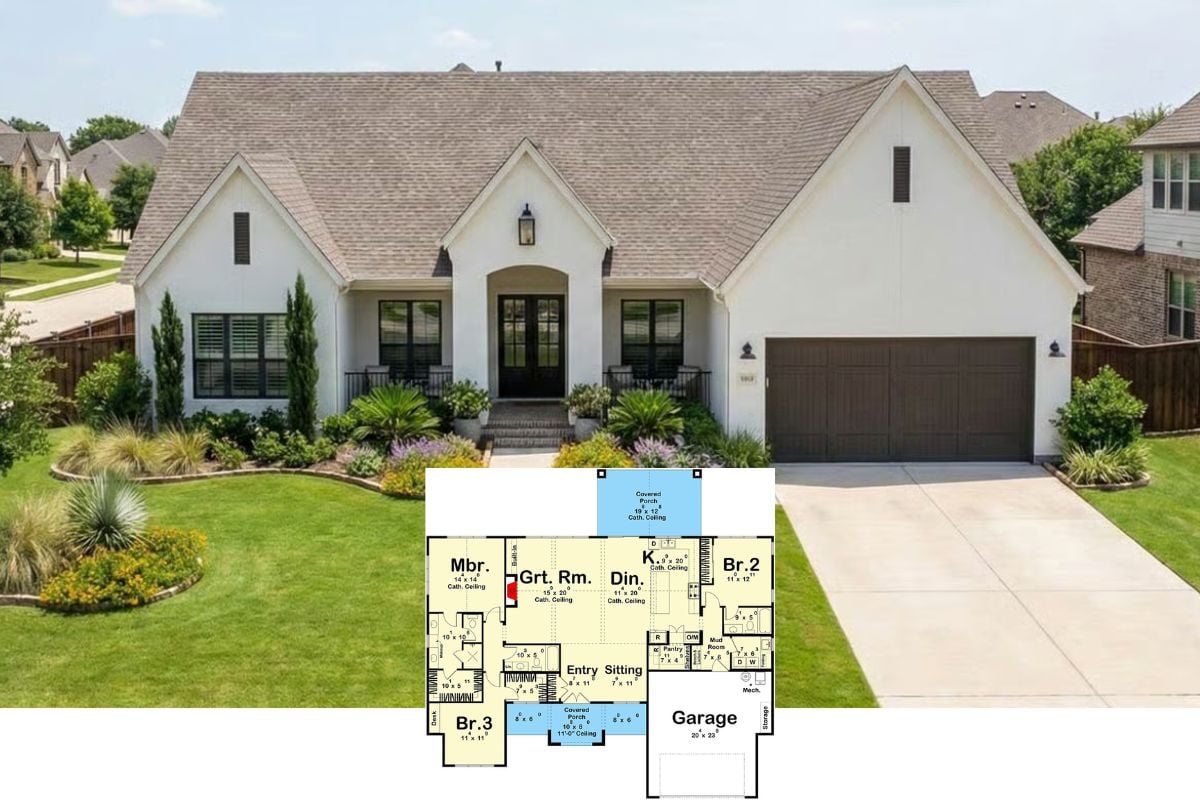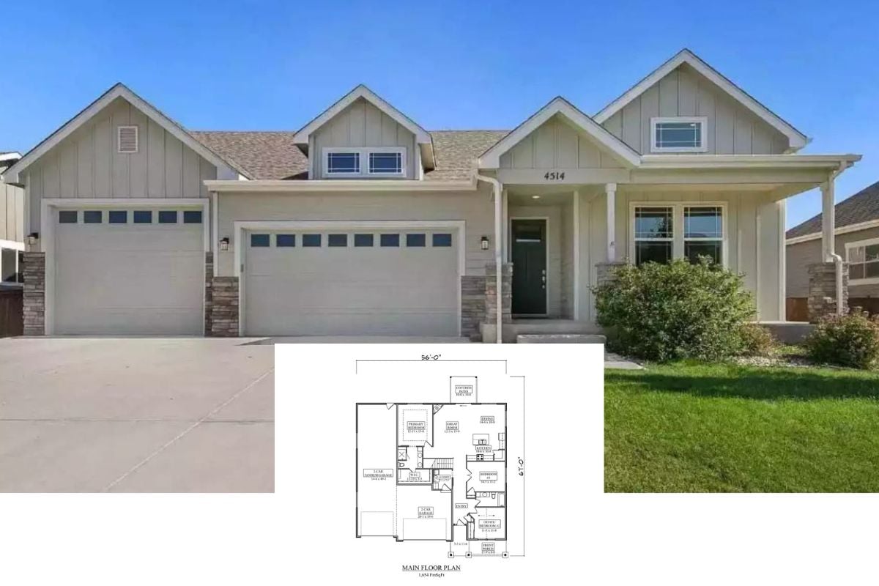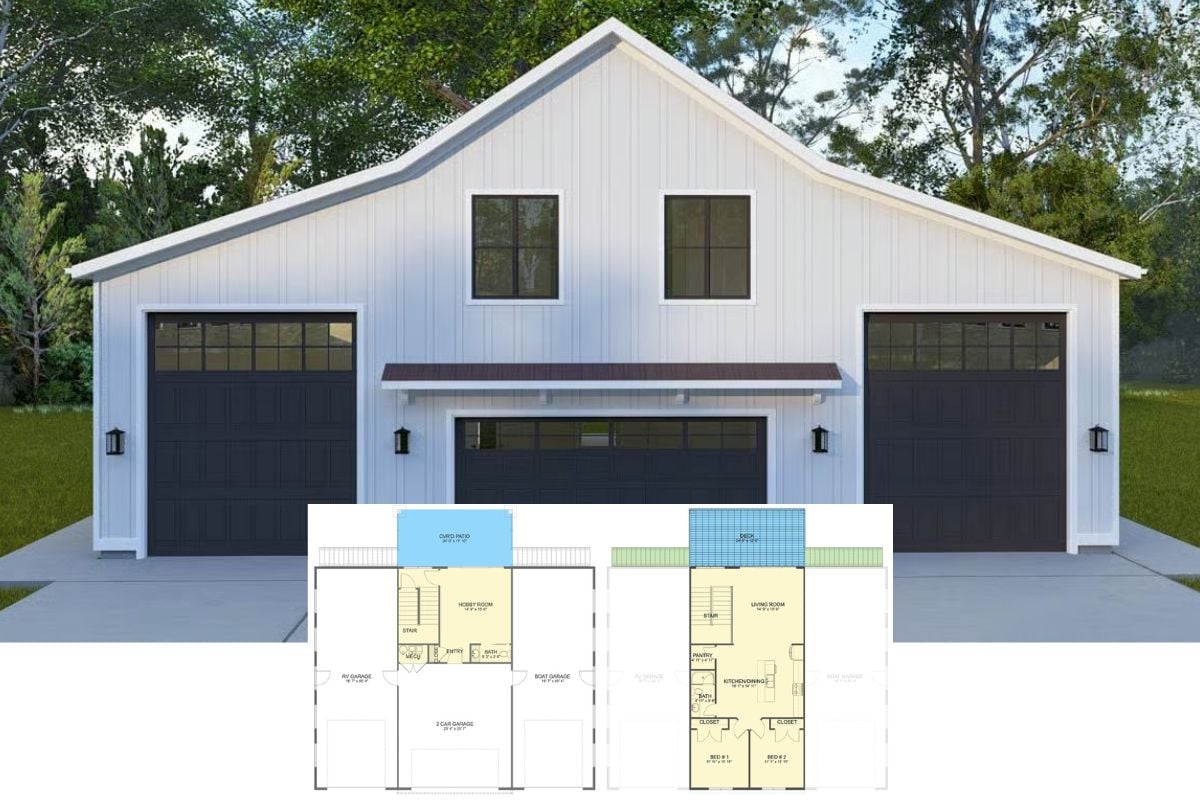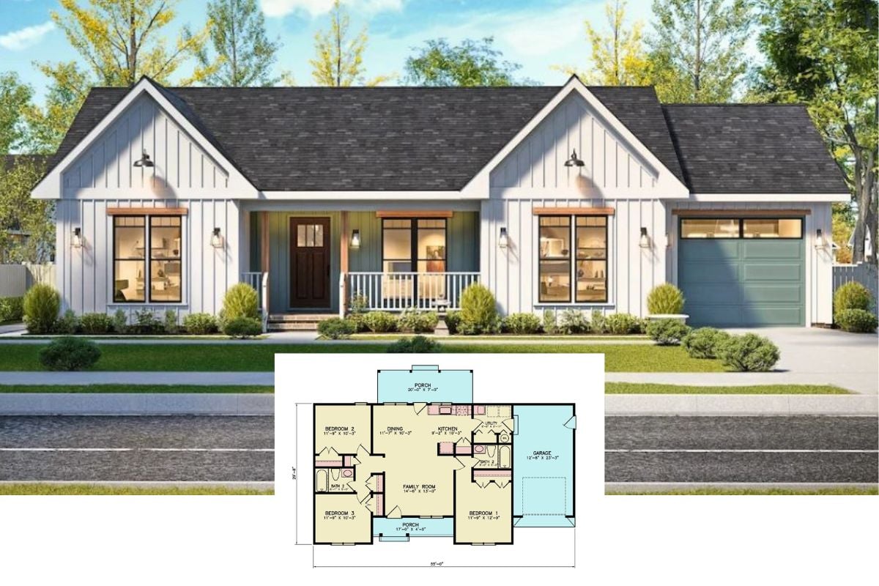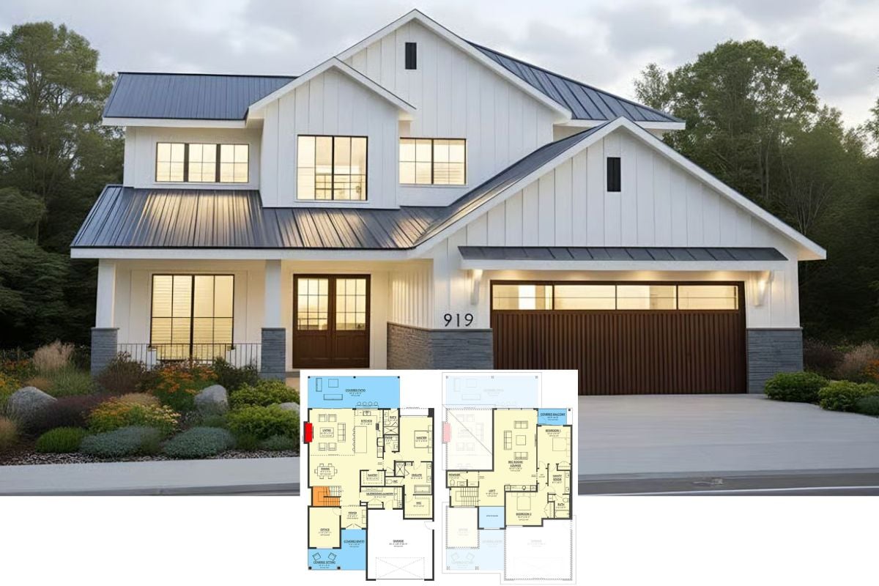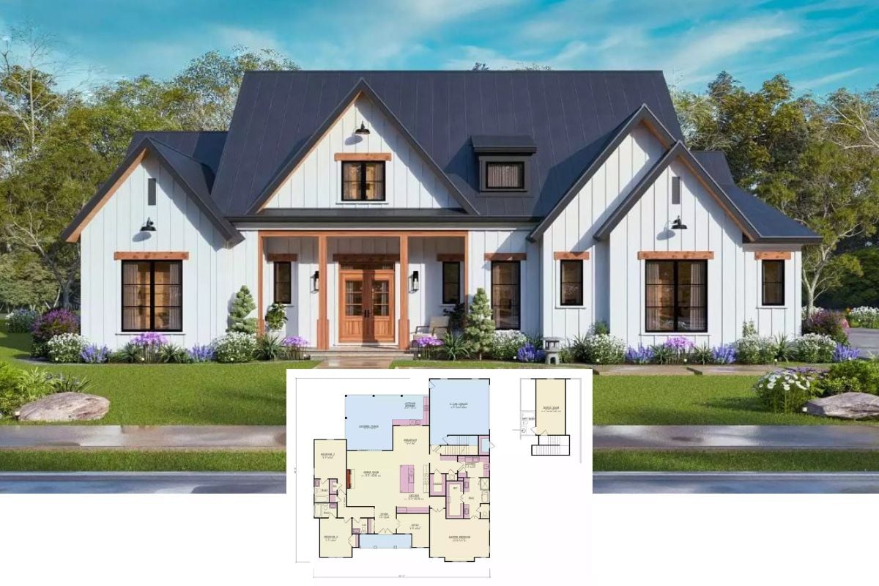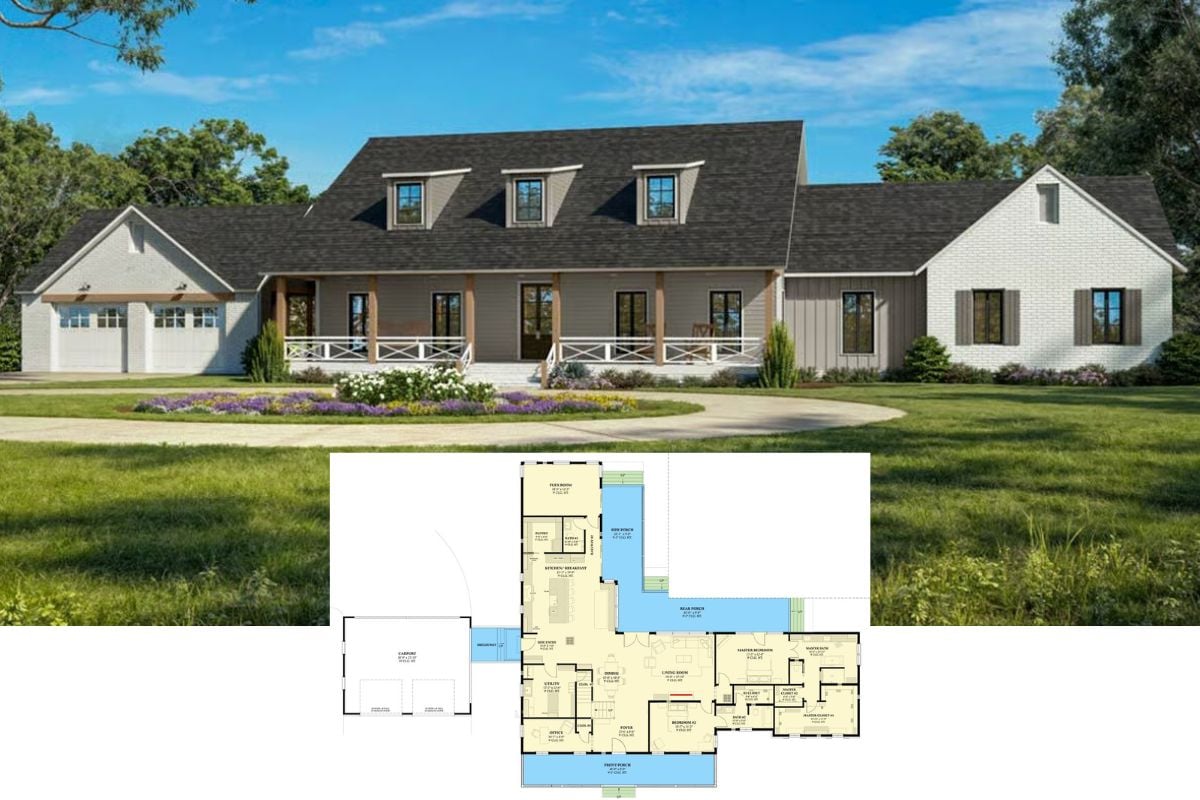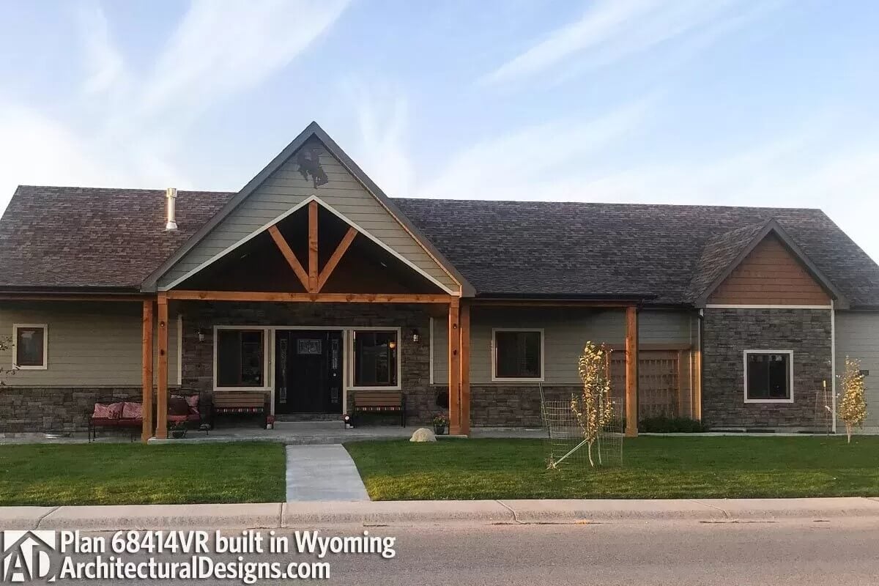
Would you like to save this?
Specifications
- Sq. Ft.: 1,500
- Bedrooms: 2
- Bathrooms: 2
- Stories: 1
Main Level Floor Plan
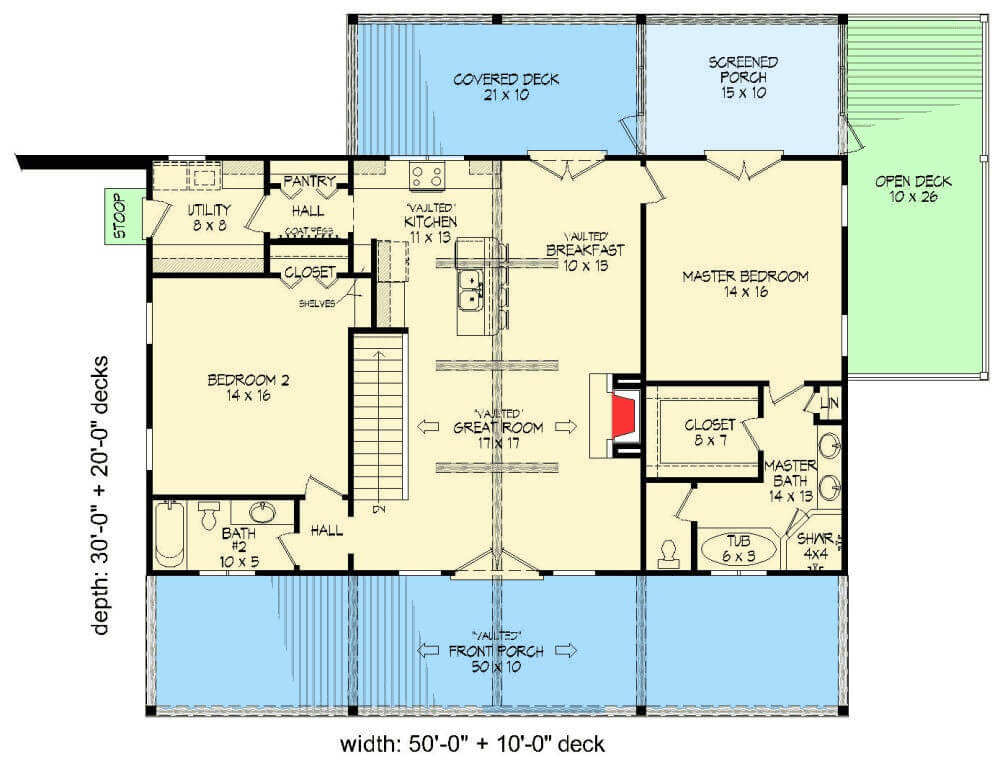
Lower Level Floor Plan
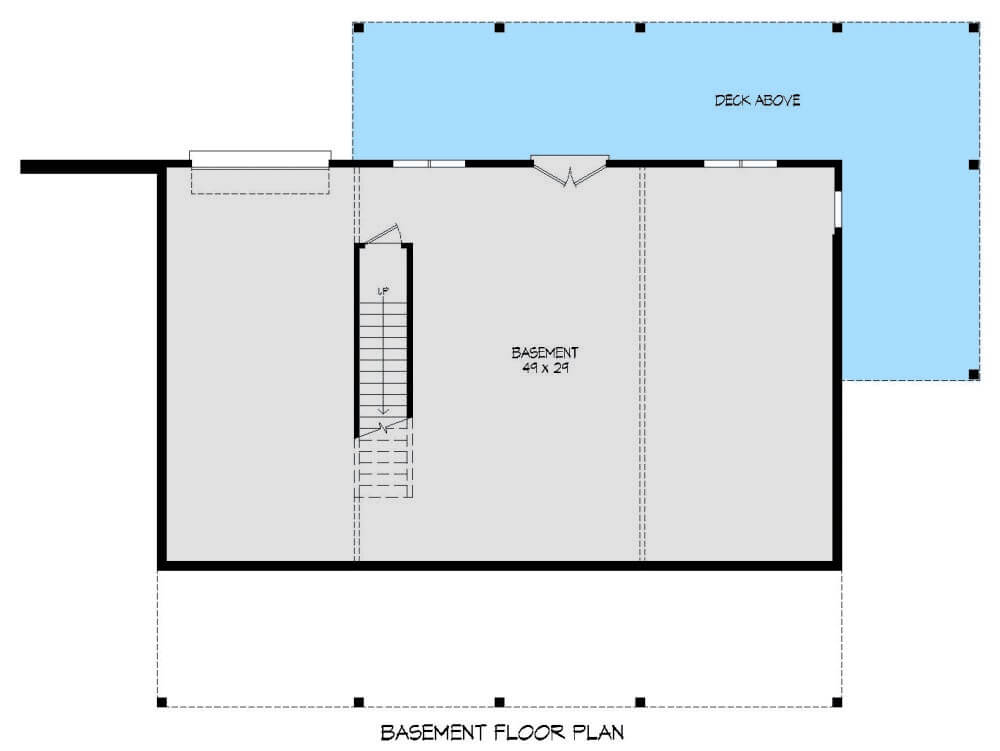
Front View
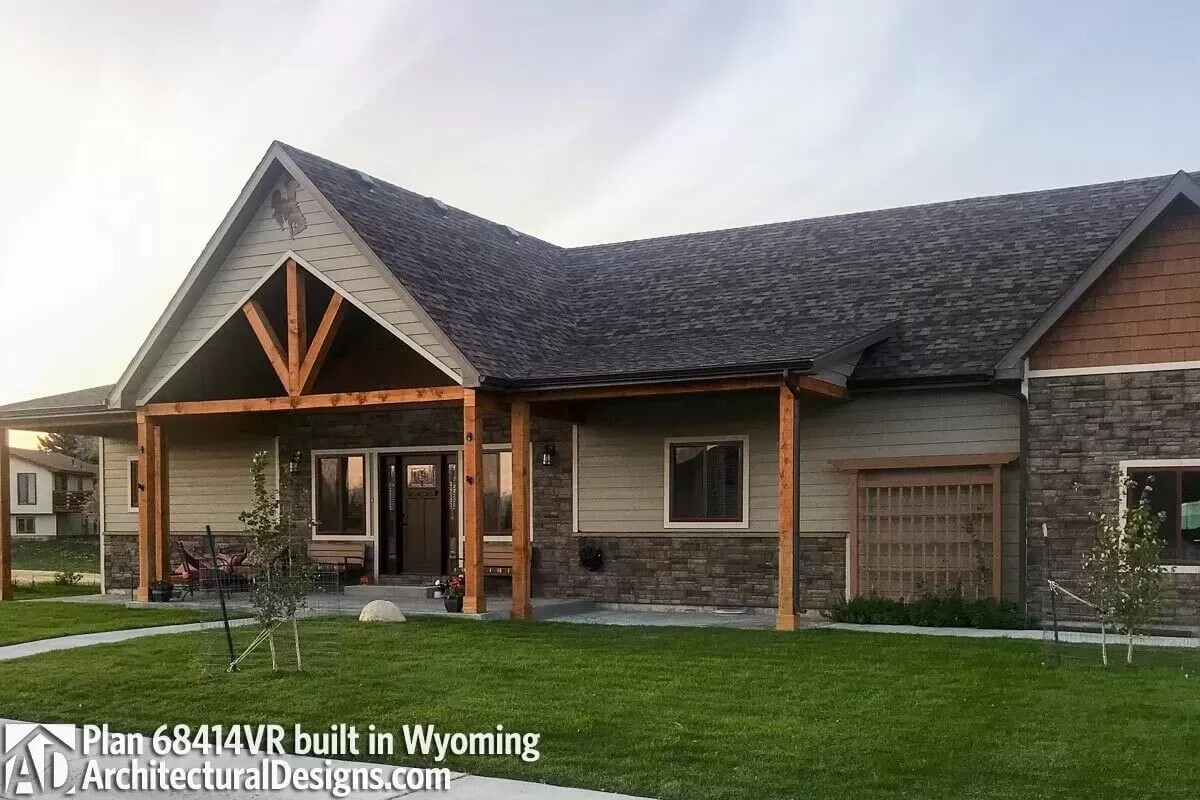
Entry Porch
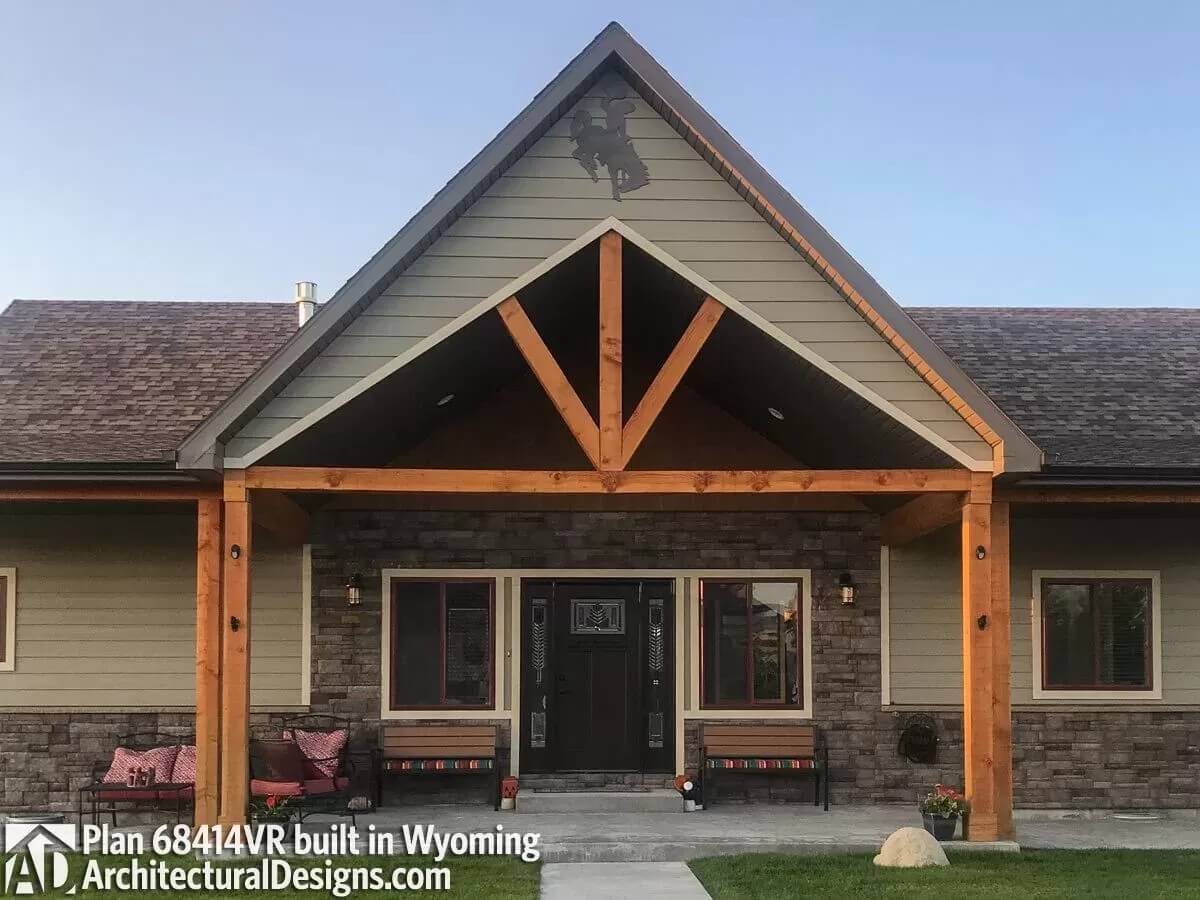
Garage
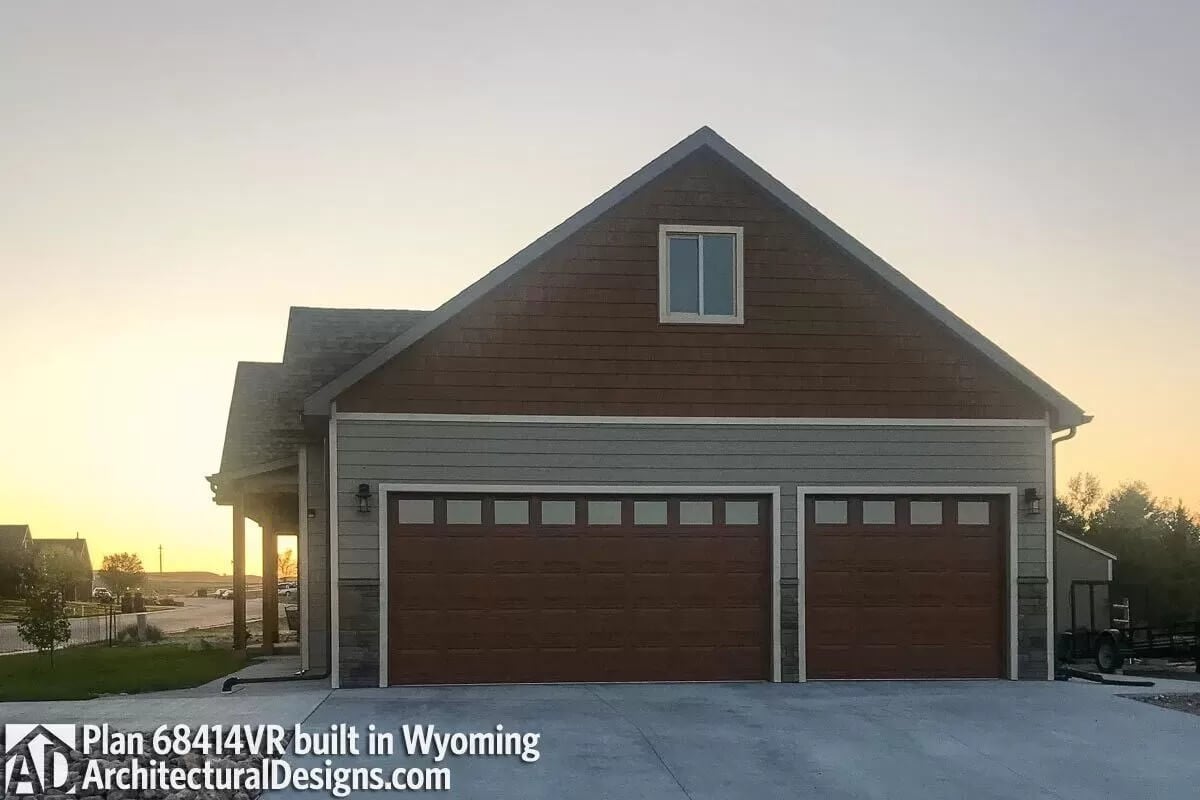
Front Entry

Kitchen
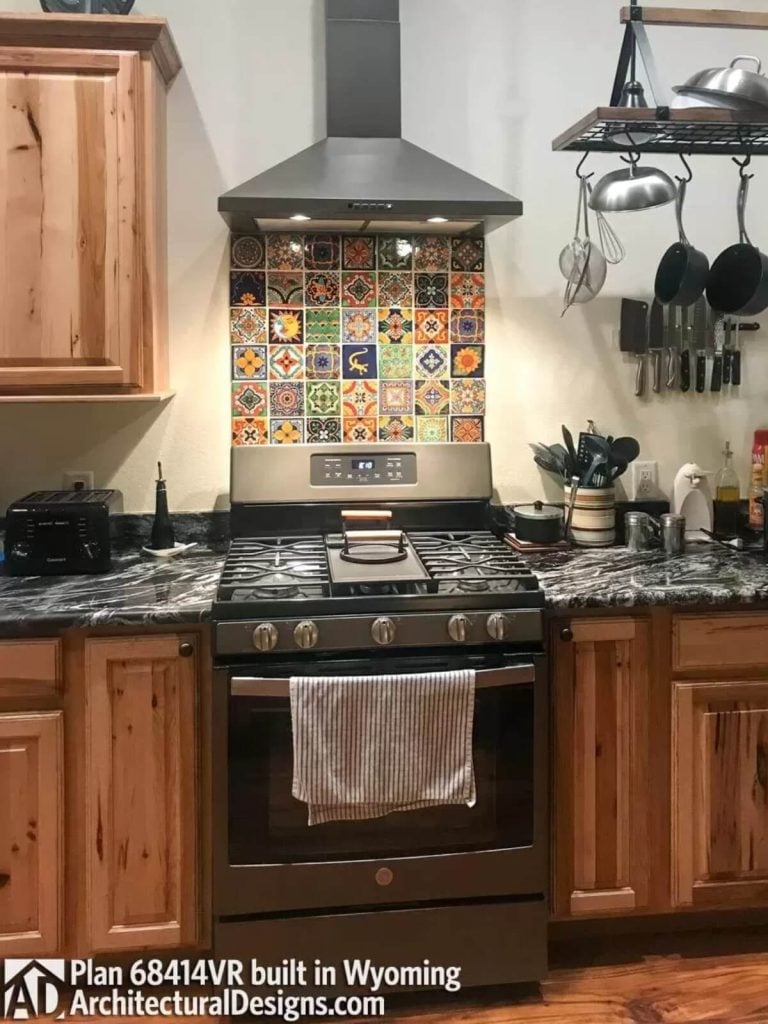
Primary Bedroom
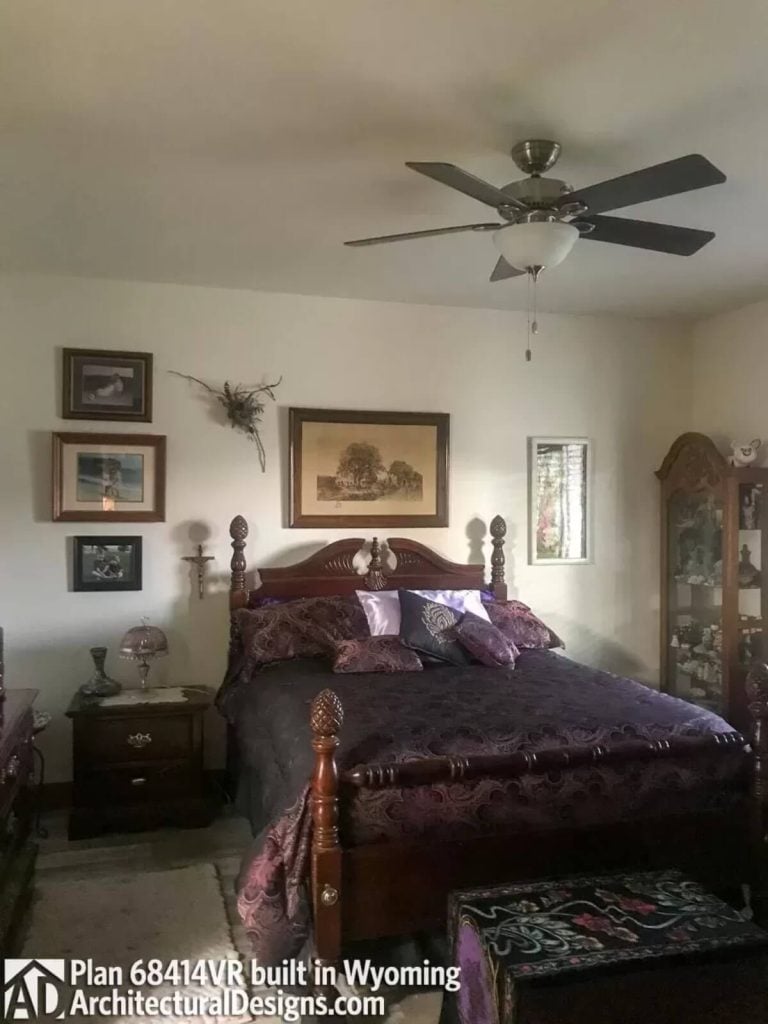
Front Porch
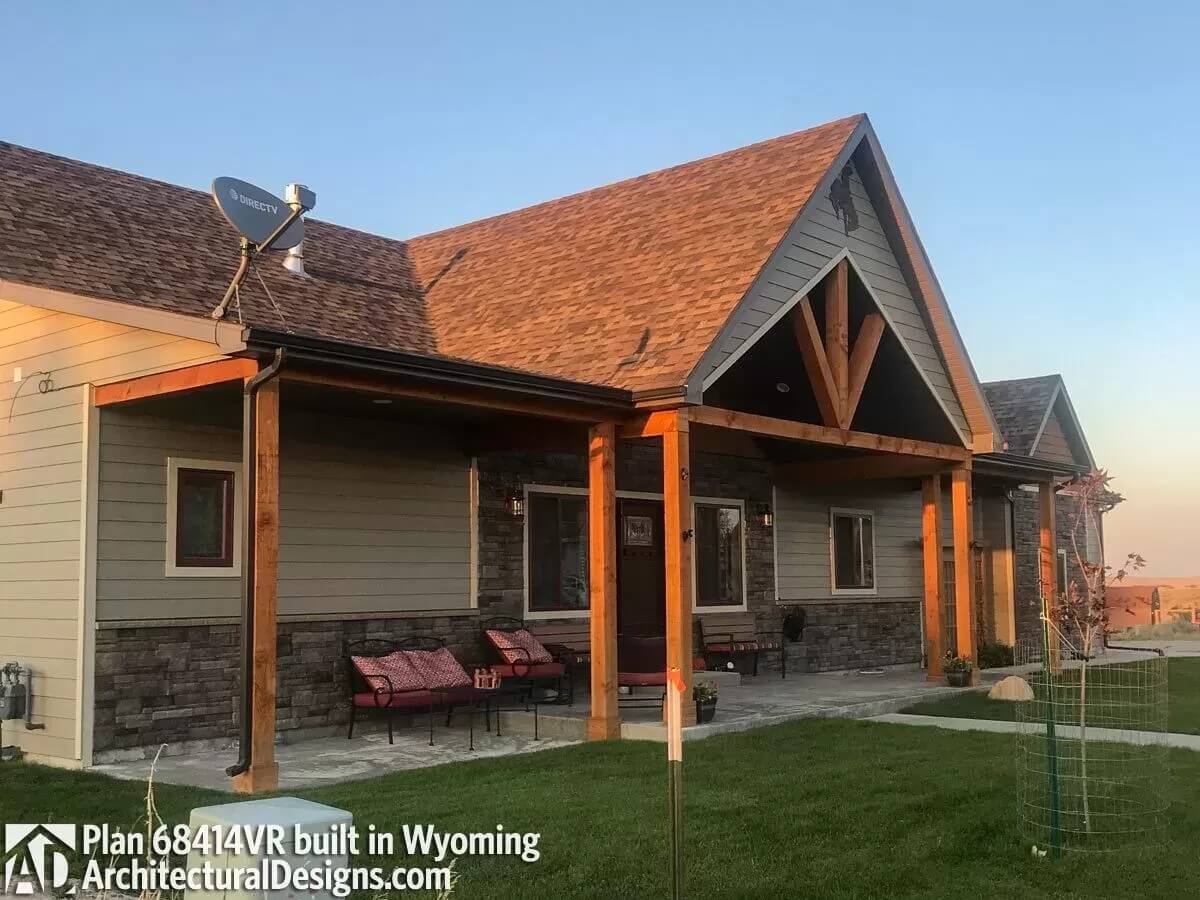
Rear Porch
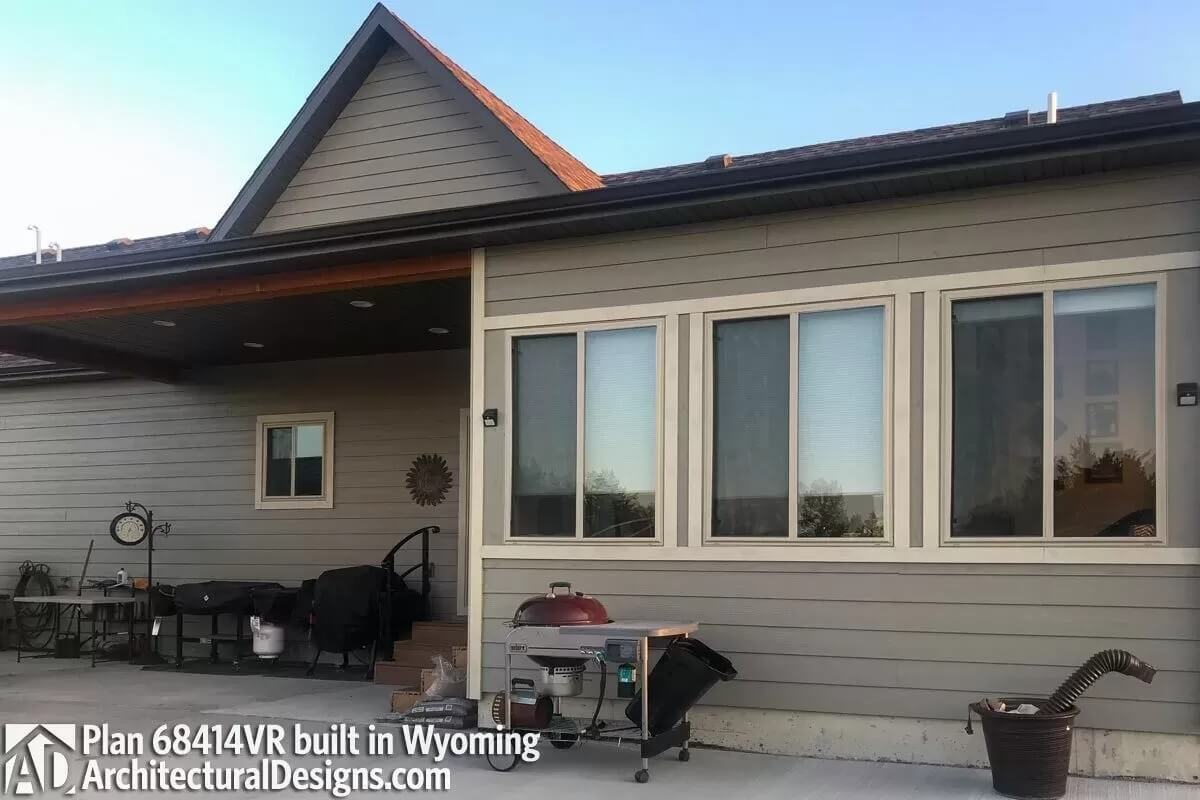
Front Elevation
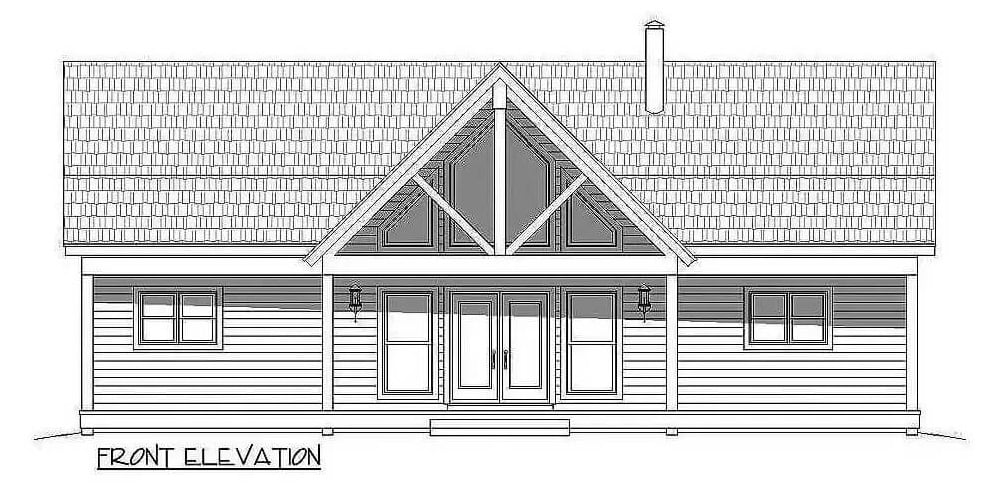
Right Elevation
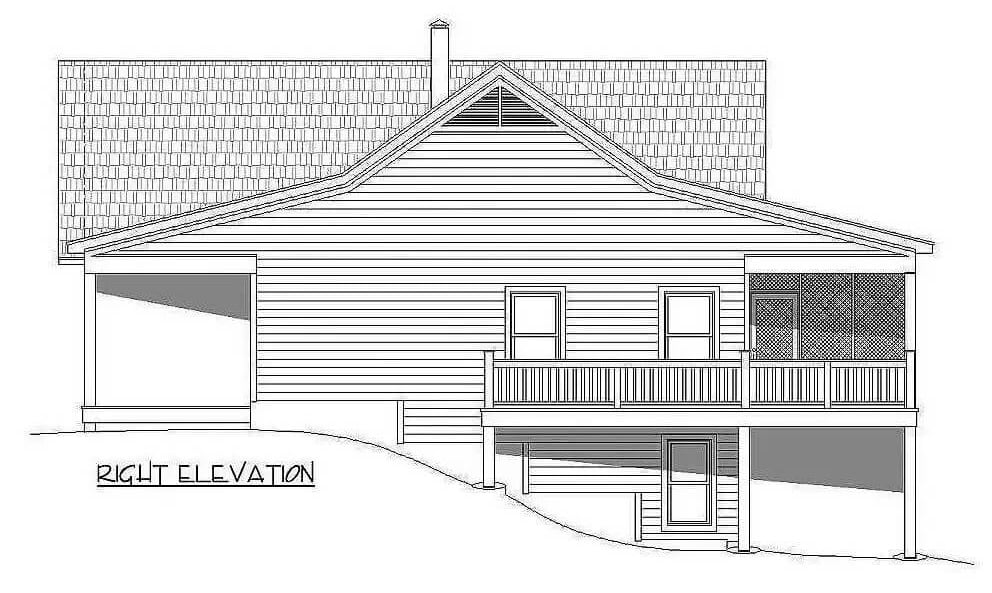
Left Elevation
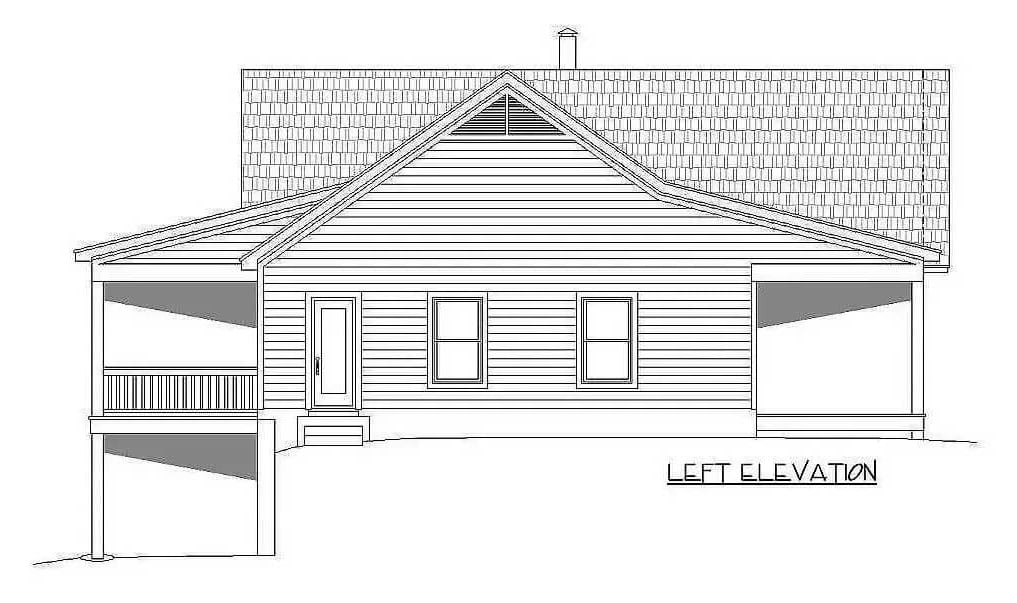
🔥 Create Your Own Magical Home and Room Makeover
Upload a photo and generate before & after designs instantly.
ZERO designs skills needed. 61,700 happy users!
👉 Try the AI design tool here
Details
A mixture of clapboard siding, stone, and cedar shakes gives this 2-bedroom ranch an eye-catching curb appeal. It features an expansive front porch that spans the width of the home.
Inside, an open floor plan seamlessly integrates the great room, kitchen, and breakfast nook. A fireplace creates an inviting ambiance while a cathedral ceiling enhances the openness. Double doors at the back open onto a covered deck, perfect for alfresco dining.
The primary suite occupies the right wing. It comes with a walk-in closet, a spa-like bath, and private access to a screened porch for quiet outdoor moments.
Across the home, you’ll find the second bedroom along with a shared full bath and a convenient pass-thru utility room.
Pin It!
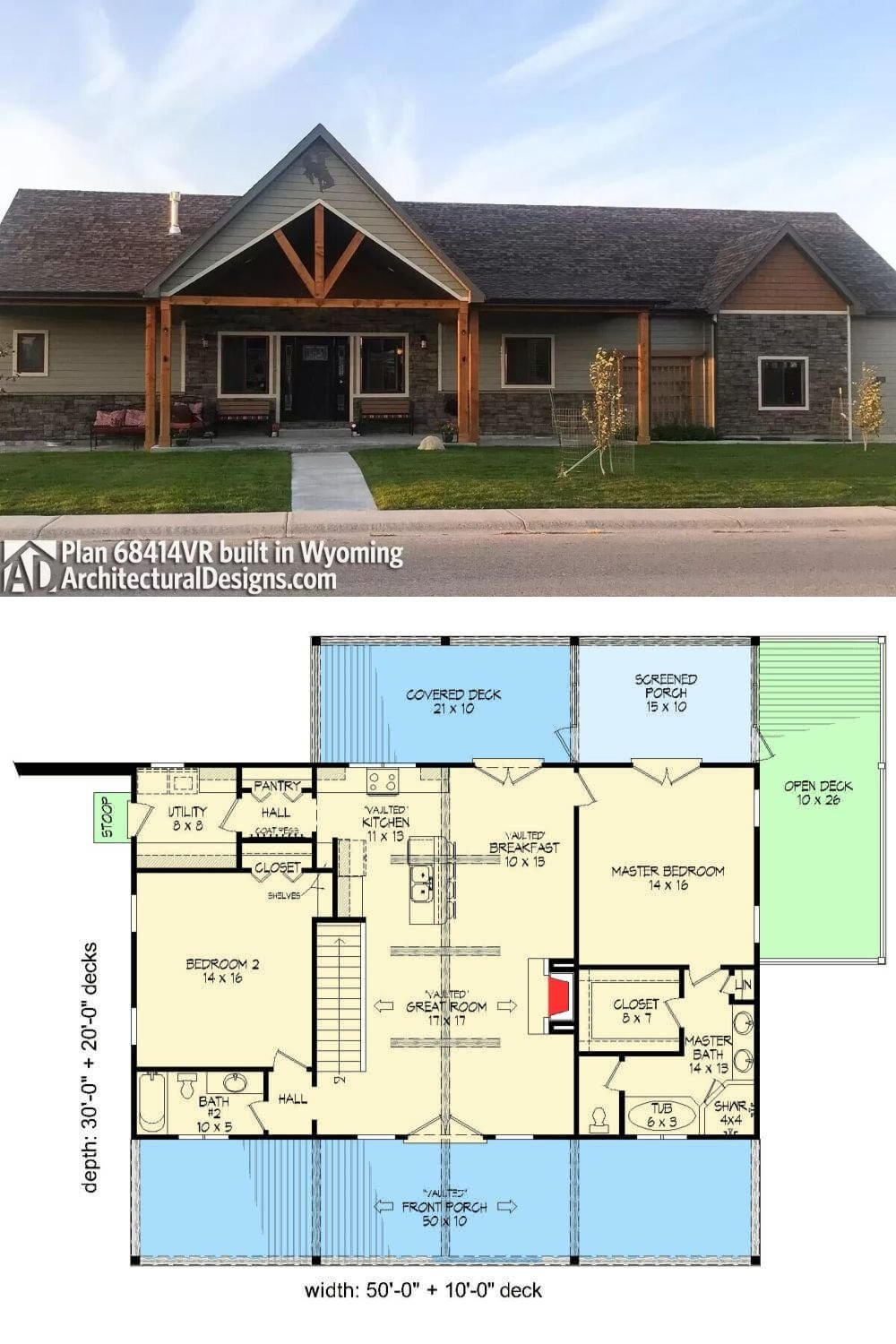
Architectural Designs Plan 68414VR
Haven't Seen Yet
Curated from our most popular plans. Click any to explore.

