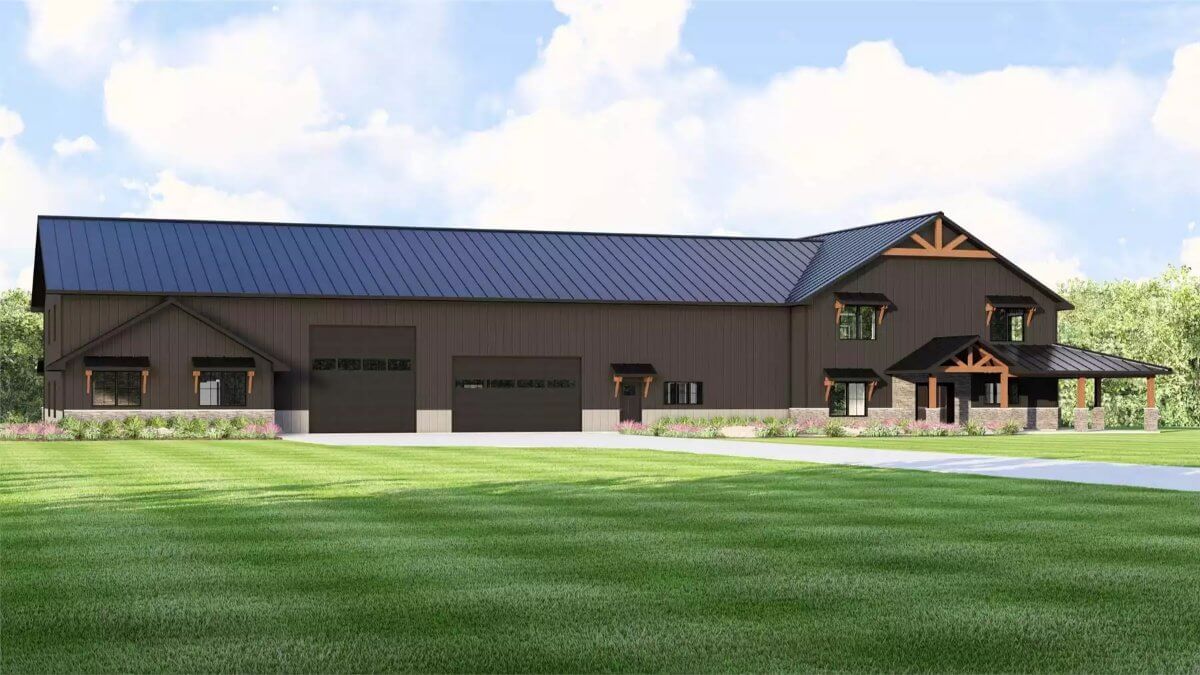
Would you like to save this?
Specifications
- Sq. Ft.: 7,781
- Bedrooms: 6
- Bathrooms: 6.5
- Stories: 2
- Garage: 3
Main Level Floor Plan
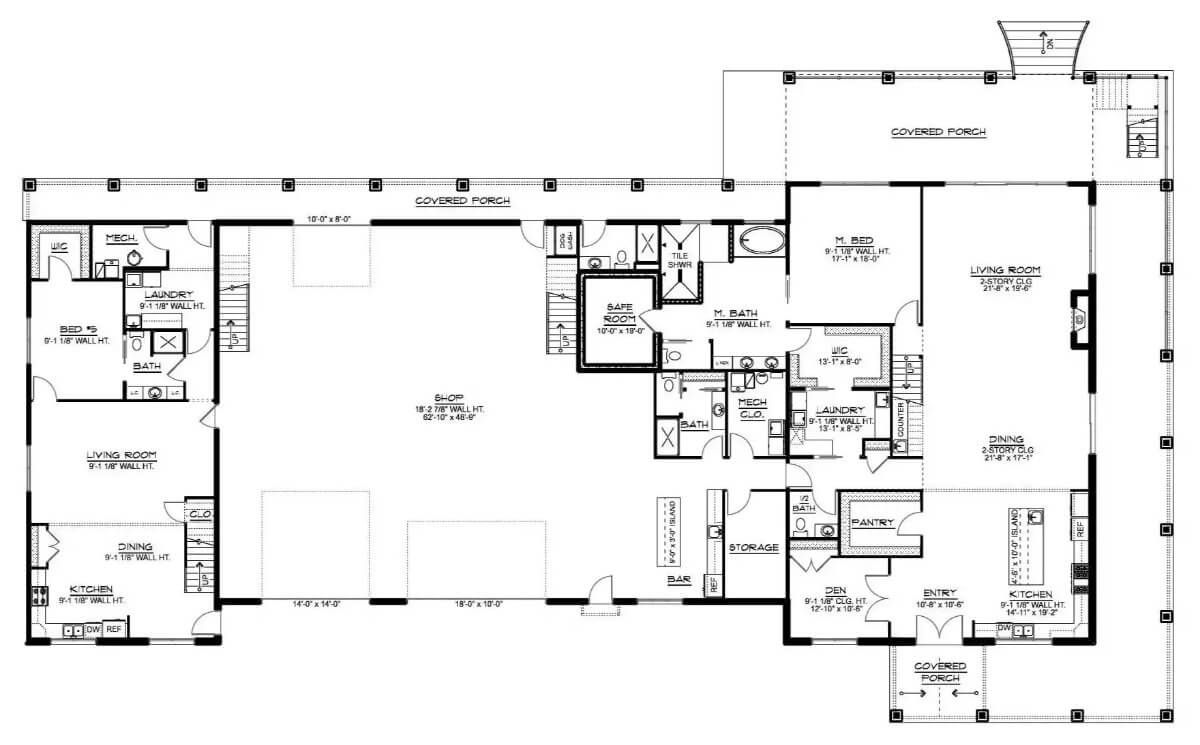
Second Level Floor Plan
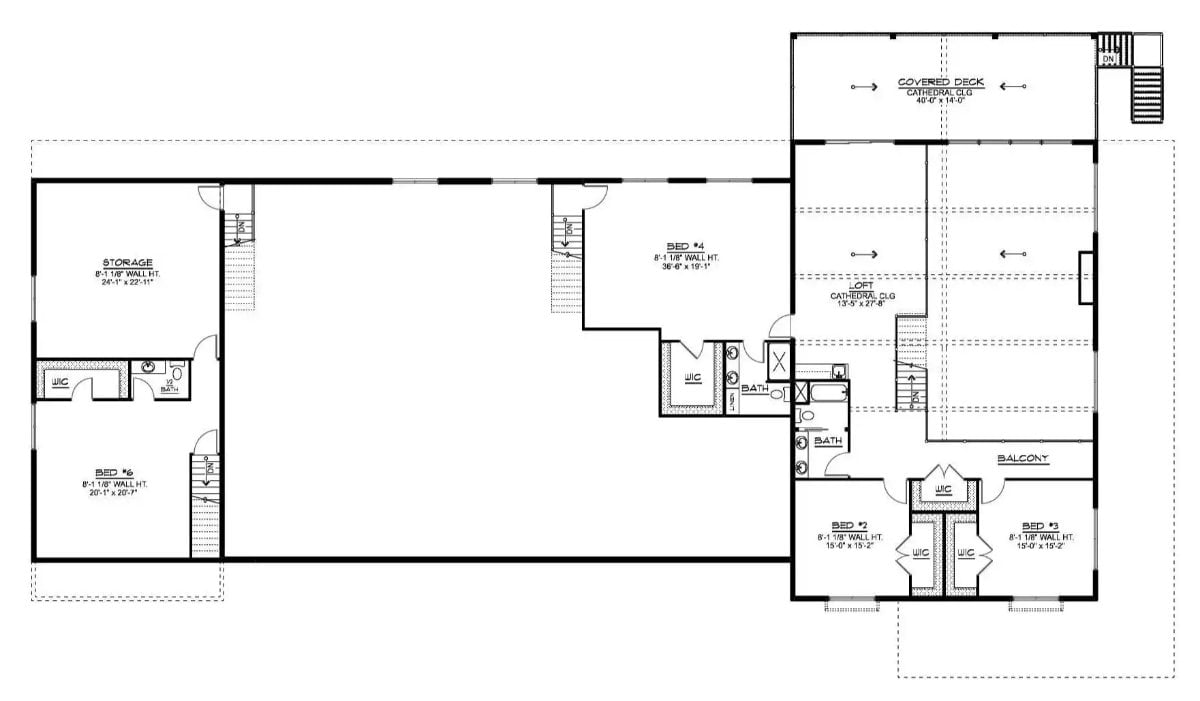
🔥 Create Your Own Magical Home and Room Makeover
Upload a photo and generate before & after designs instantly.
ZERO designs skills needed. 61,700 happy users!
👉 Try the AI design tool here
Front-Right View
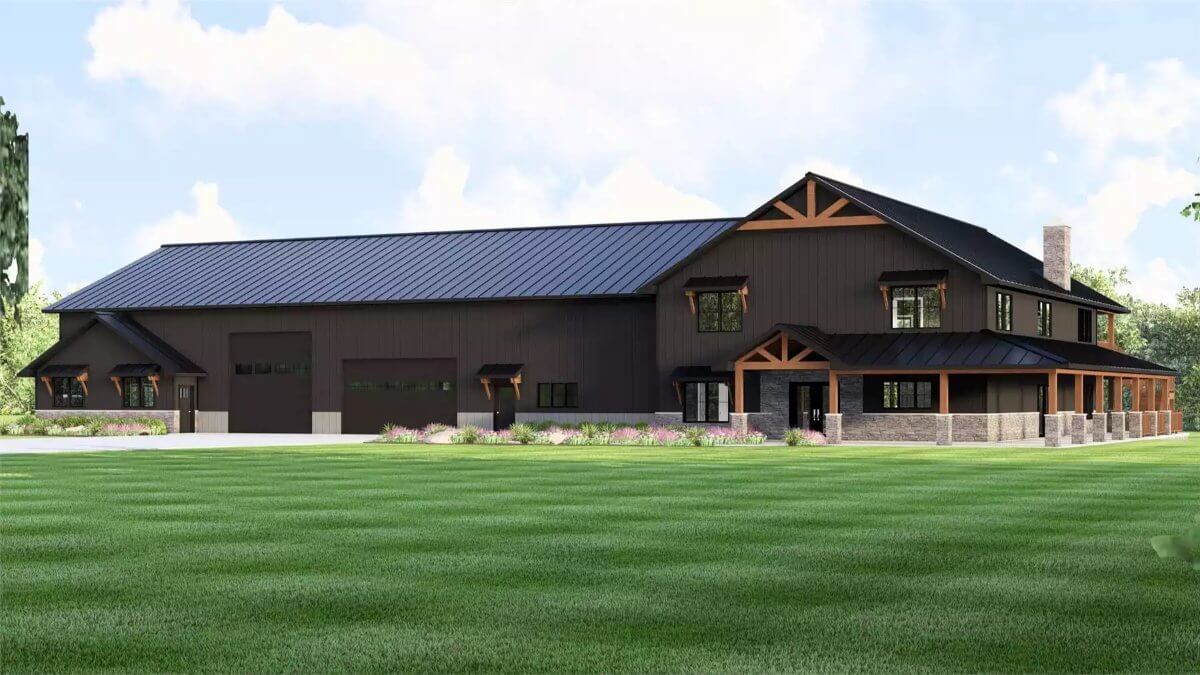
Left View
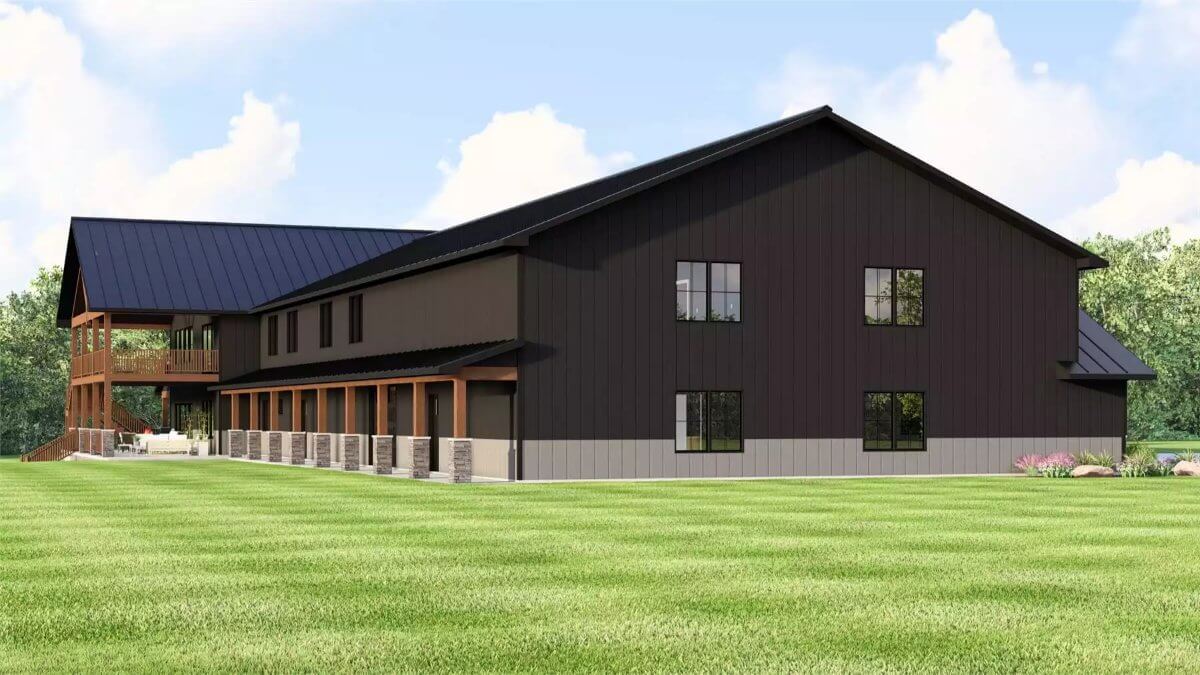
Right View
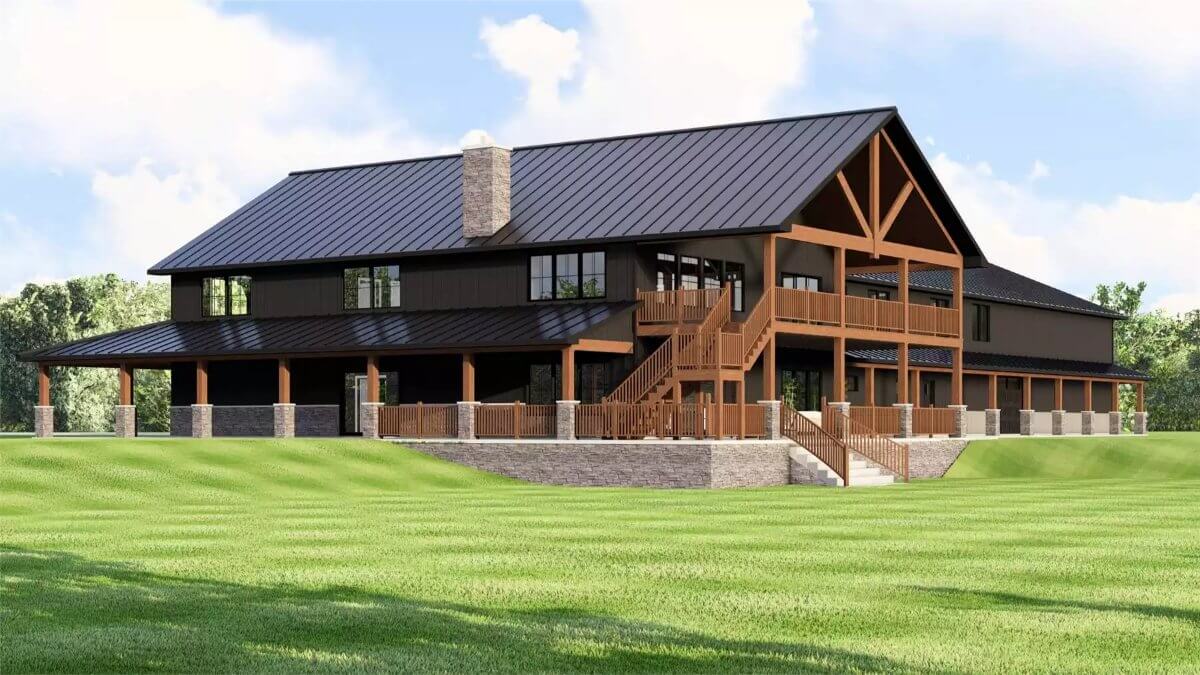
Rear View
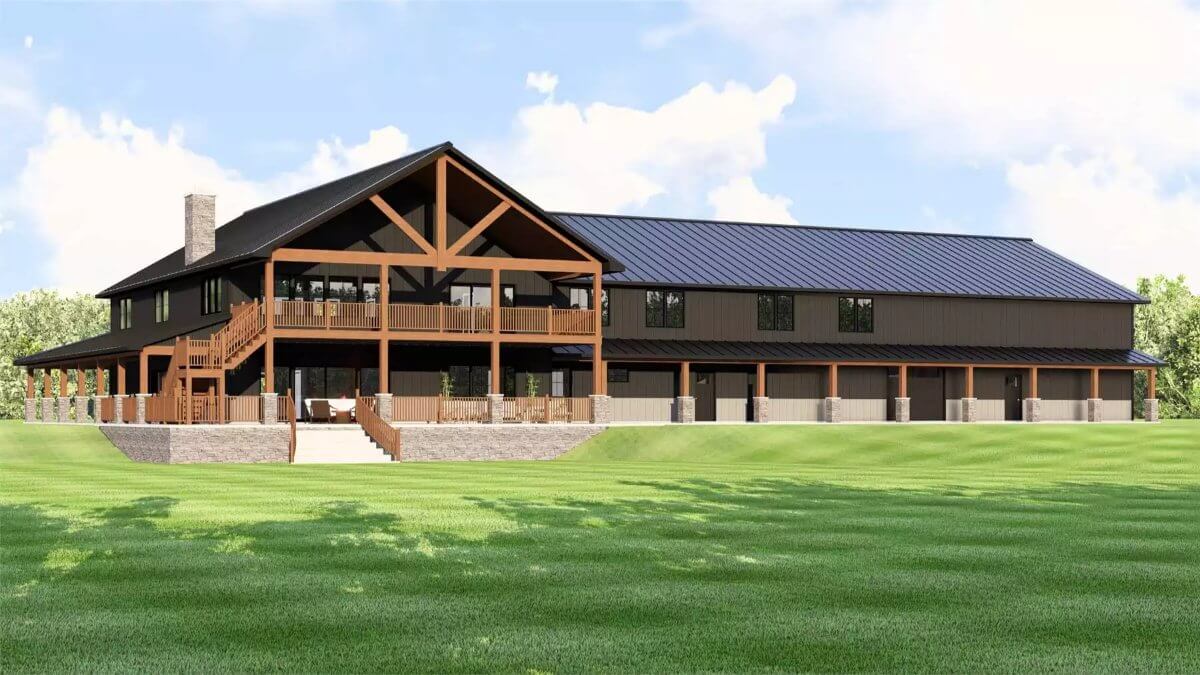
Would you like to save this?
Living Room
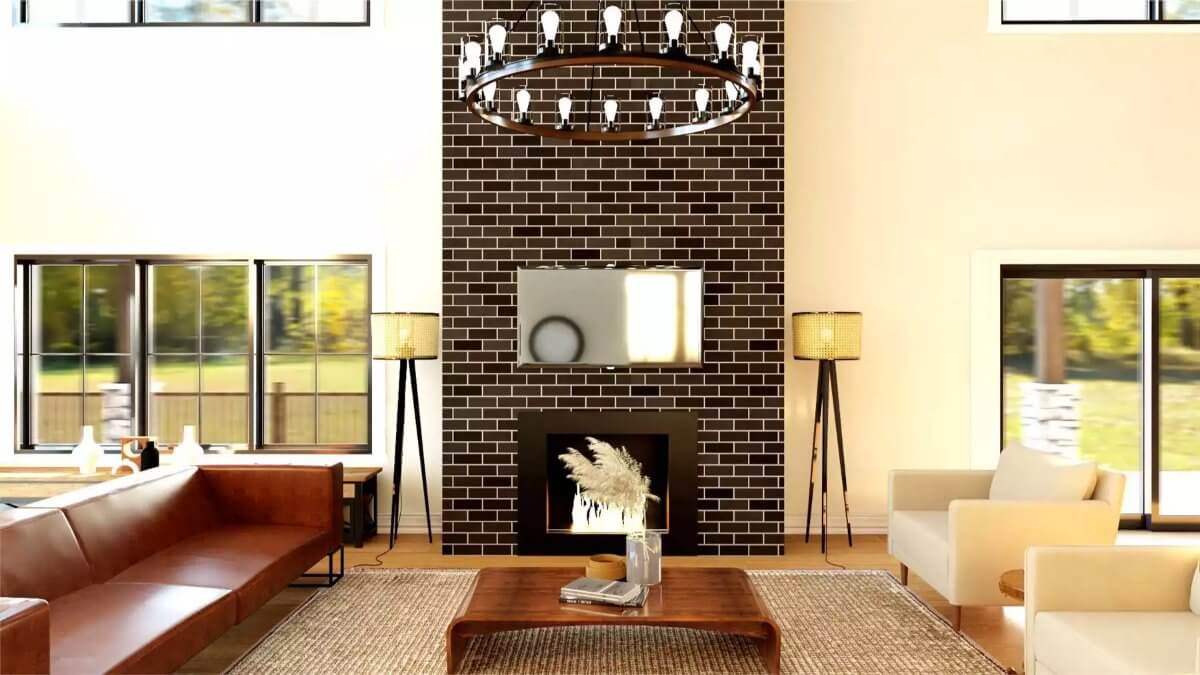
Living Room
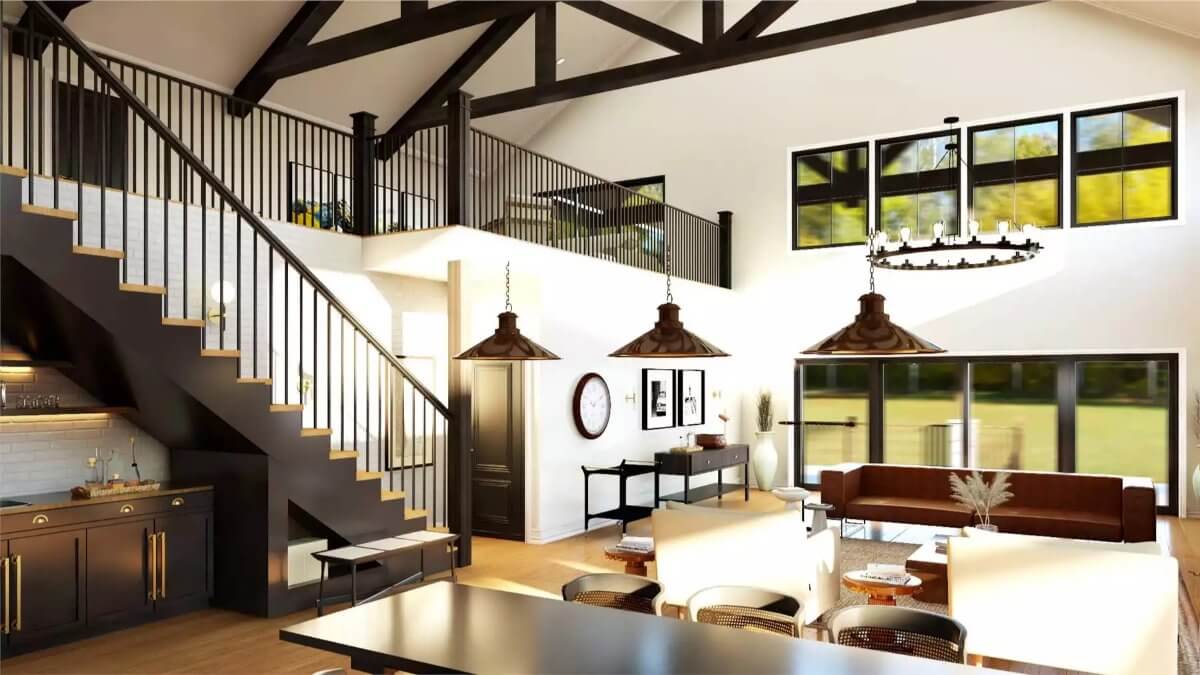
Living Room
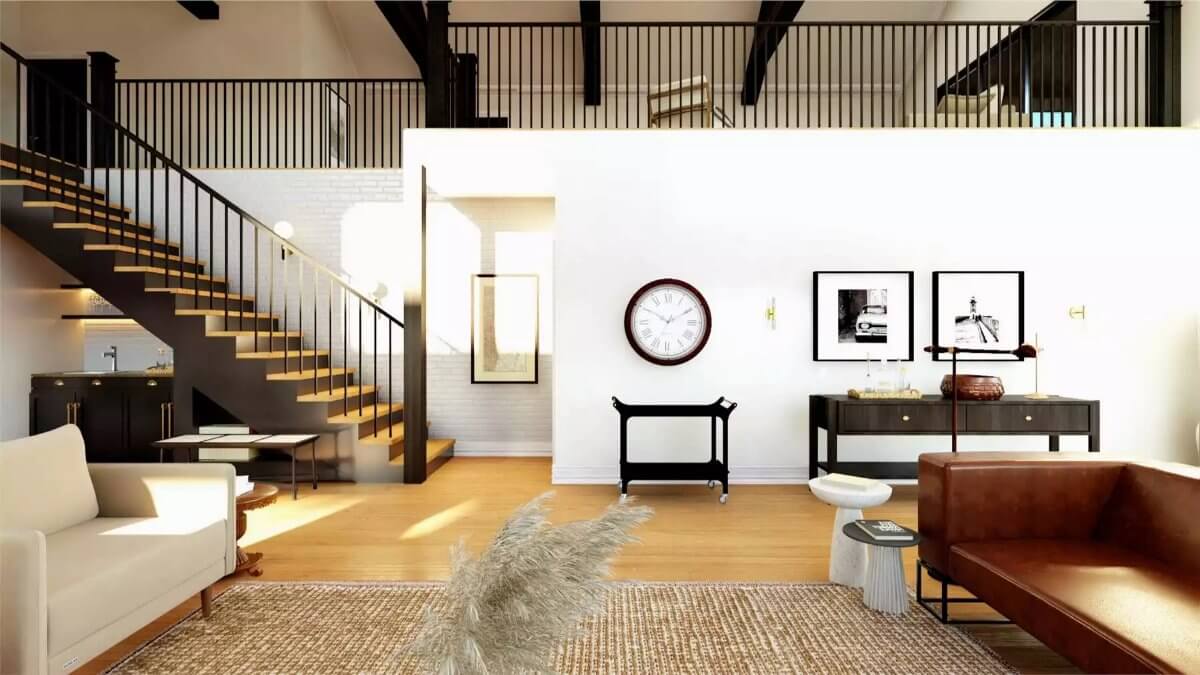
Living Room
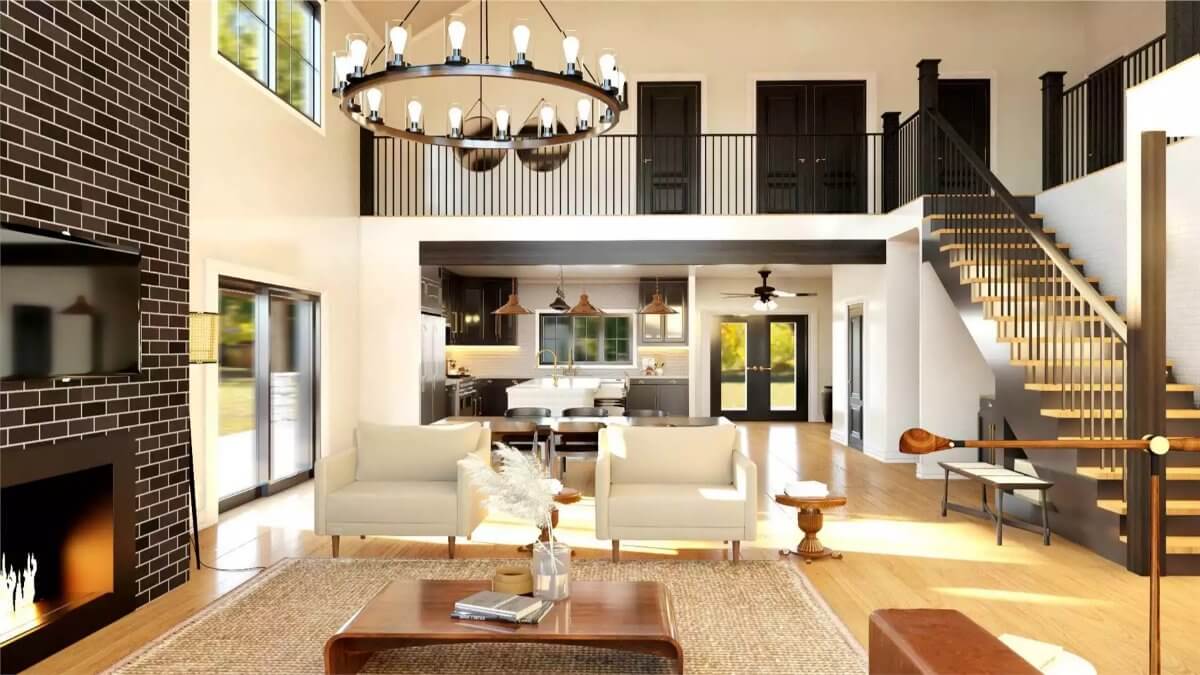
Kitchen
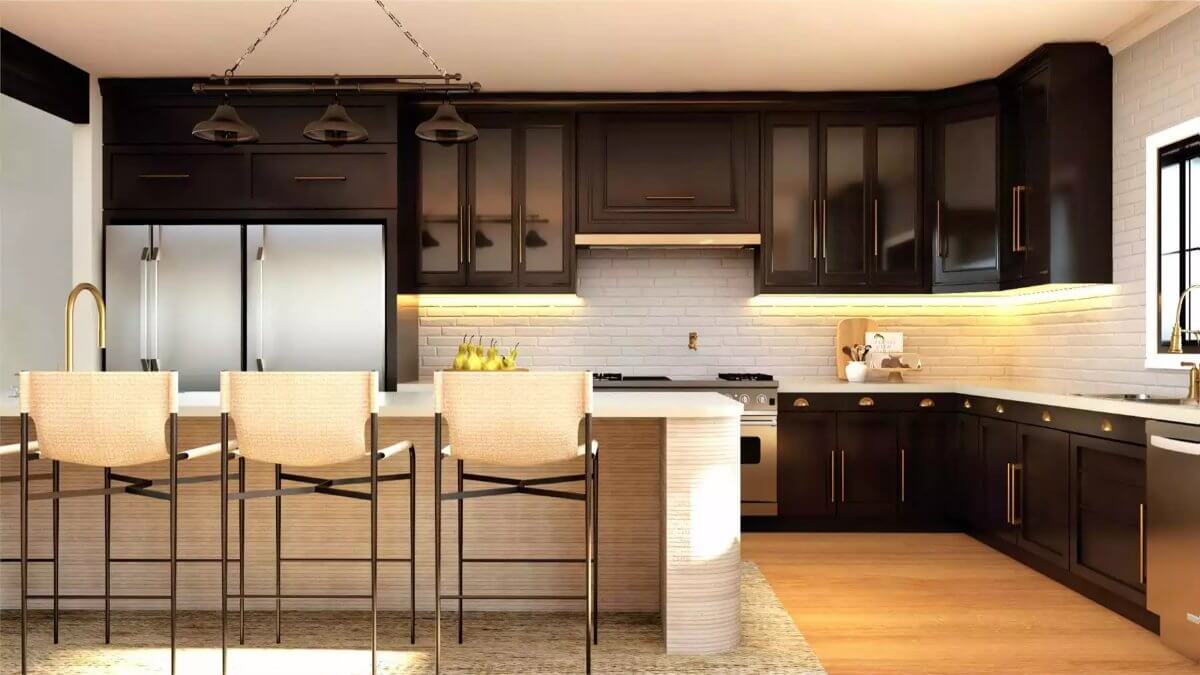
Kitchen
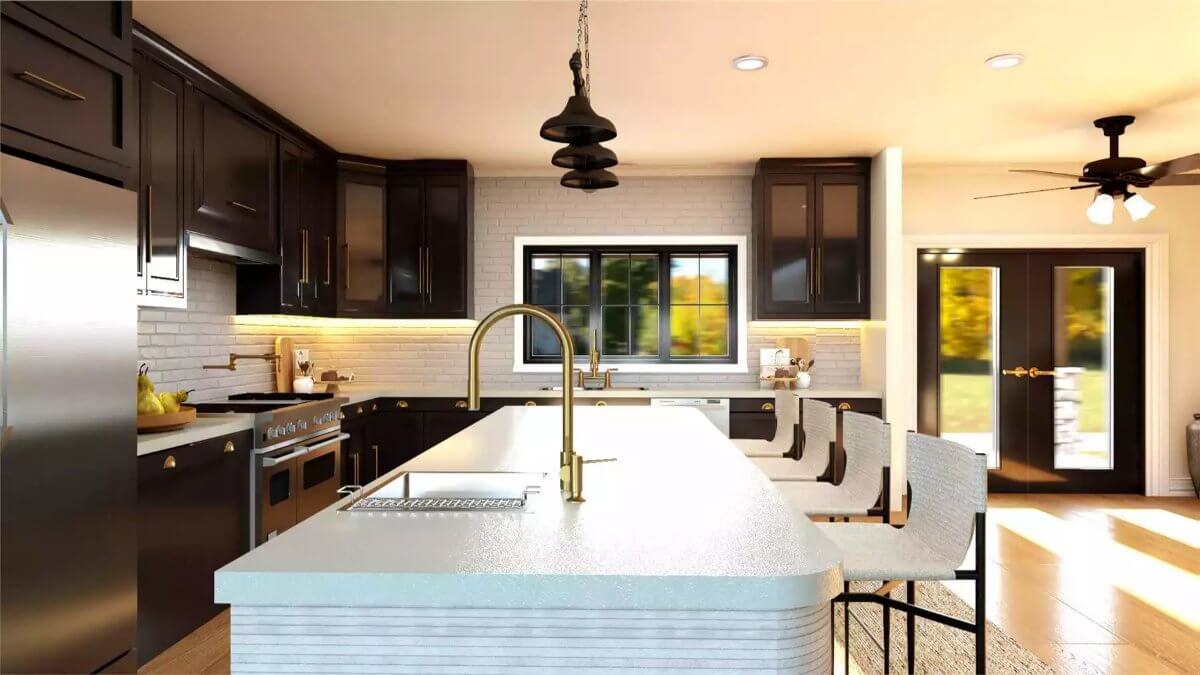
Kitchen
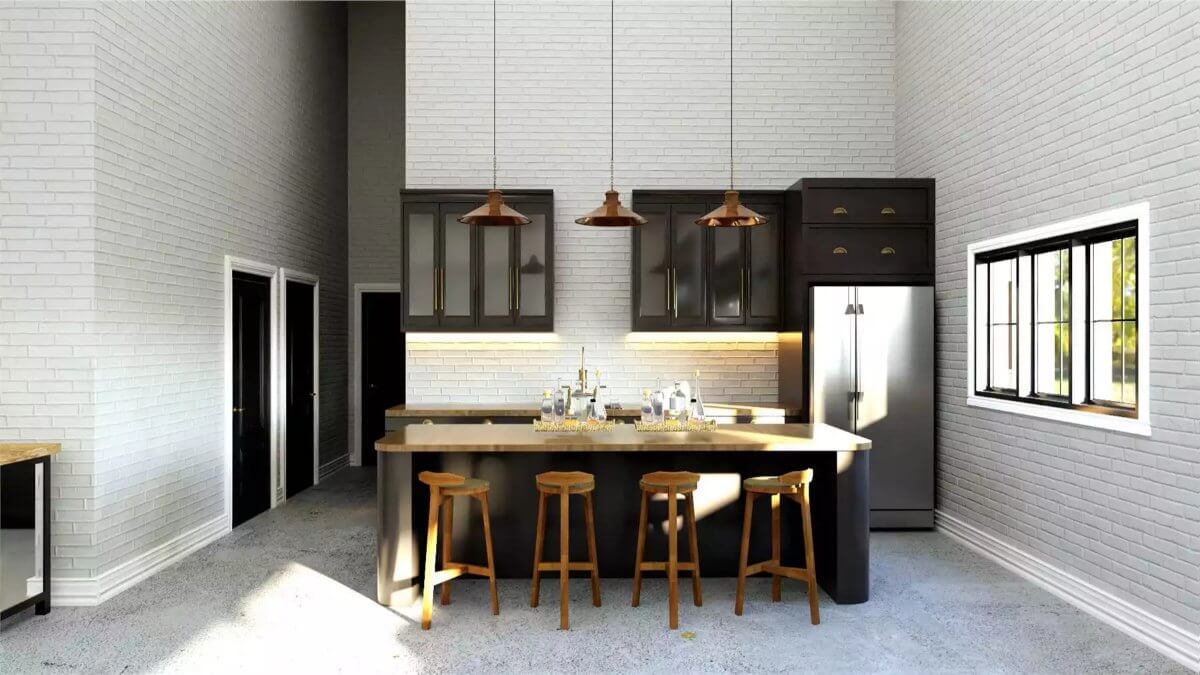
Kitchen
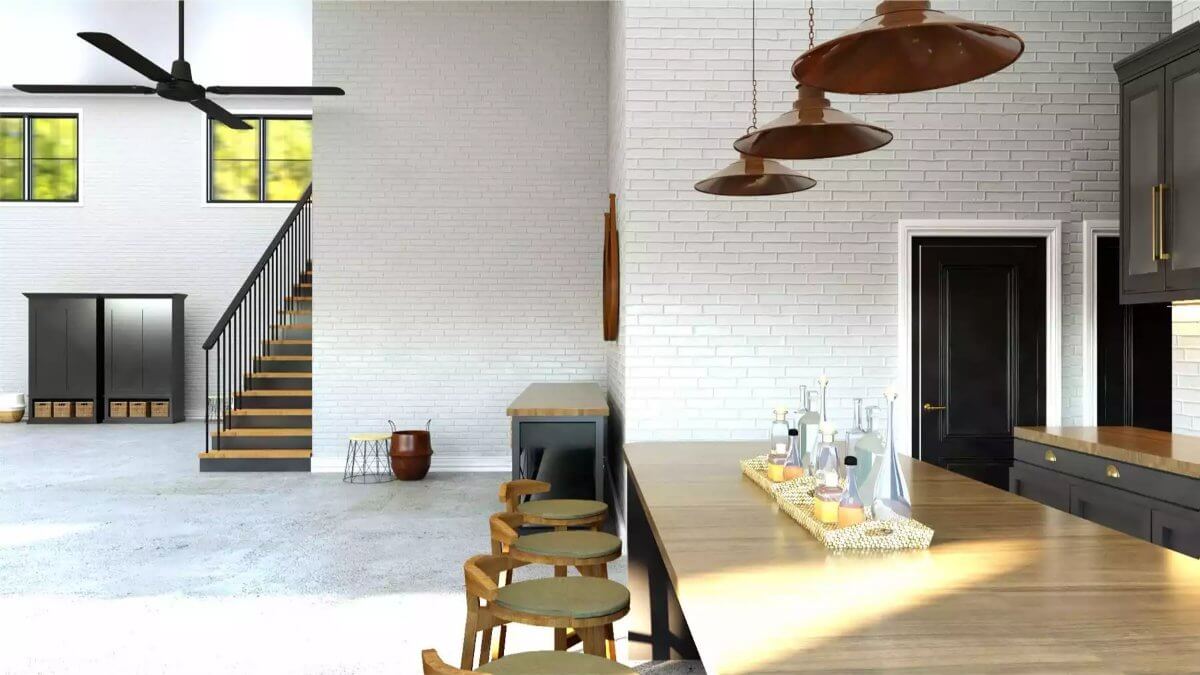
🔥 Create Your Own Magical Home and Room Makeover
Upload a photo and generate before & after designs instantly.
ZERO designs skills needed. 61,700 happy users!
👉 Try the AI design tool here
Loft
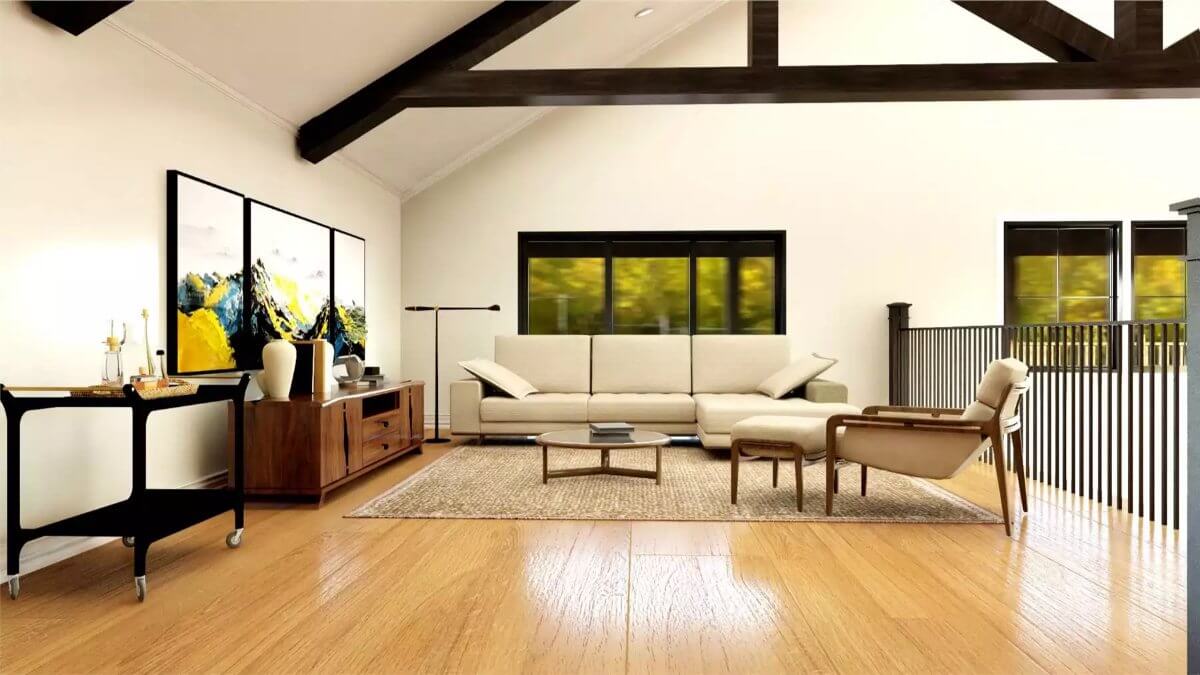
Loft
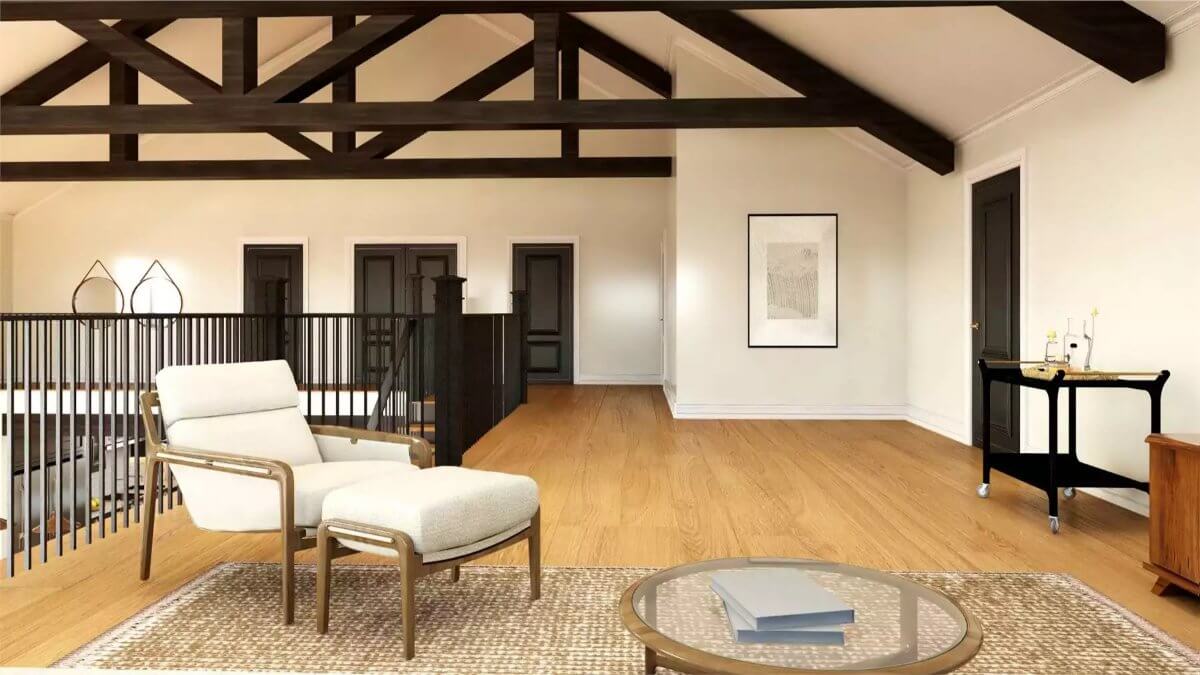
Primary Bedroom
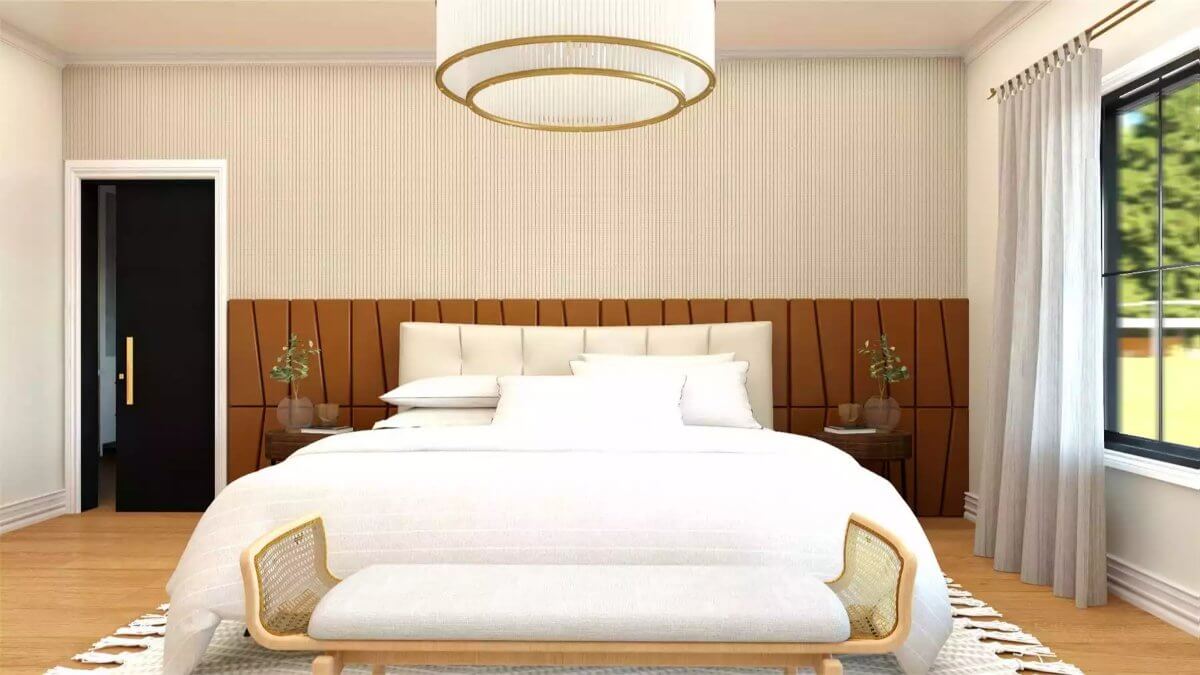
Primary Bedroom
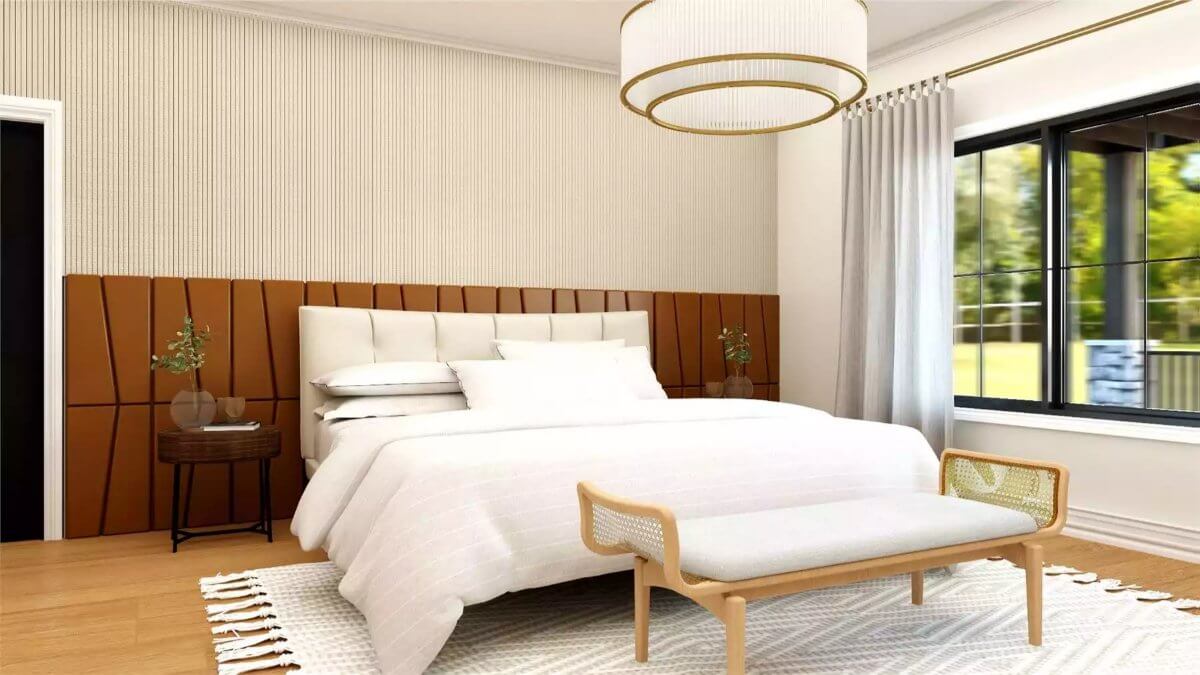
Primary Bathroom
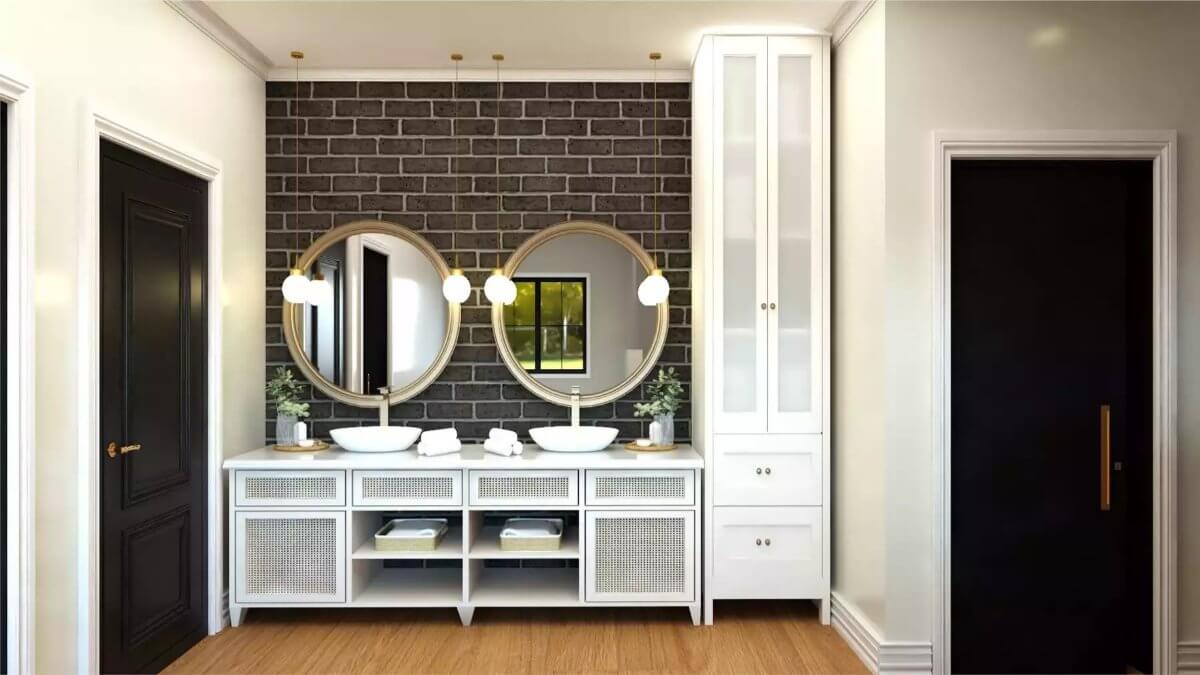
Would you like to save this?
Shop
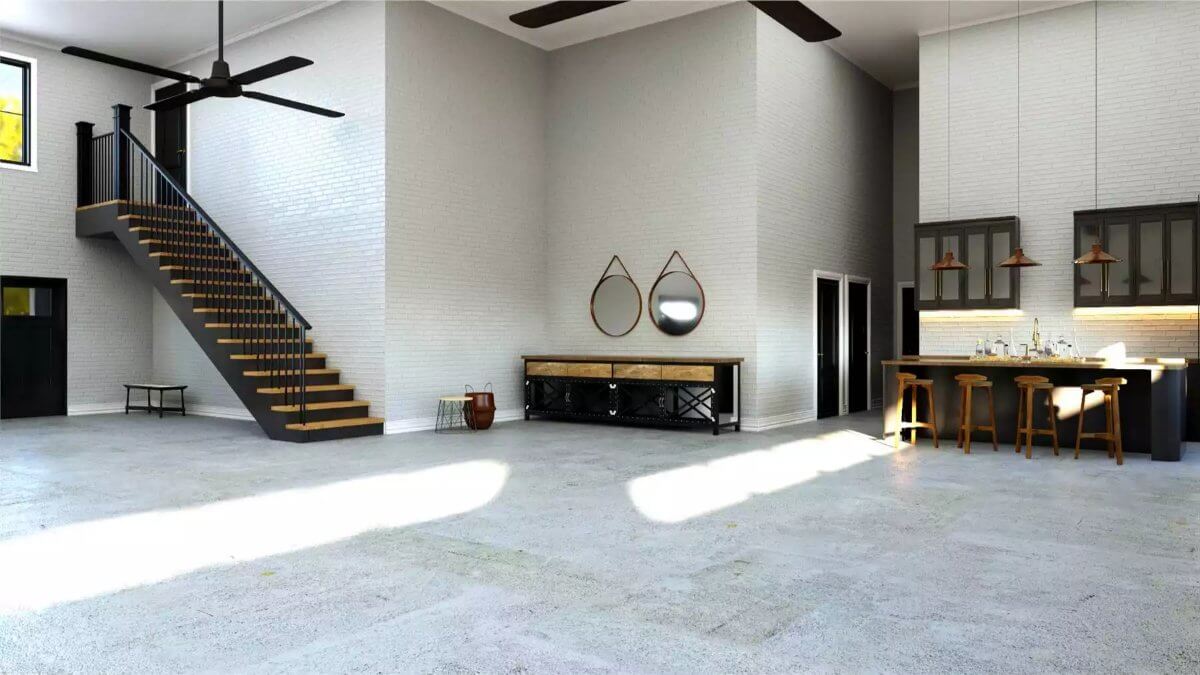
Details
This modern barndominium features a bold, dark exterior with rustic wood accents and a metal roof, blending industrial edge with farmhouse charm. Its symmetrical layout and exposed trusses over both porch areas add character and strength to the façade. Multiple large garage doors are seamlessly incorporated into the front, hinting at the home’s versatility and expansive interior space.
The main level is divided into two primary wings. On one side, a large open-concept living room and dining area with double-height ceilings connect to a spacious kitchen with an island, walk-in pantry, and adjacent den. A nearby half bath, storage room, and laundry space enhance functionality.
The primary suite is privately located and includes a large walk-in closet and a full bathroom with double sinks, a soaking tub, and a tile shower. Additional features include a second living room and kitchen setup, a second laundry room, and a guest bedroom with bath—ideal for multi-generational living or hosting. A safe room and direct access to a massive workshop space provide added security and utility.
The second floor expands the living space with four more bedrooms, each with its own walk-in closet, and three full bathrooms. A loft area with cathedral ceilings overlooks the living space below and opens onto a covered deck and private balcony, adding both indoor and outdoor versatility to this spacious and functional home.
Pin It!
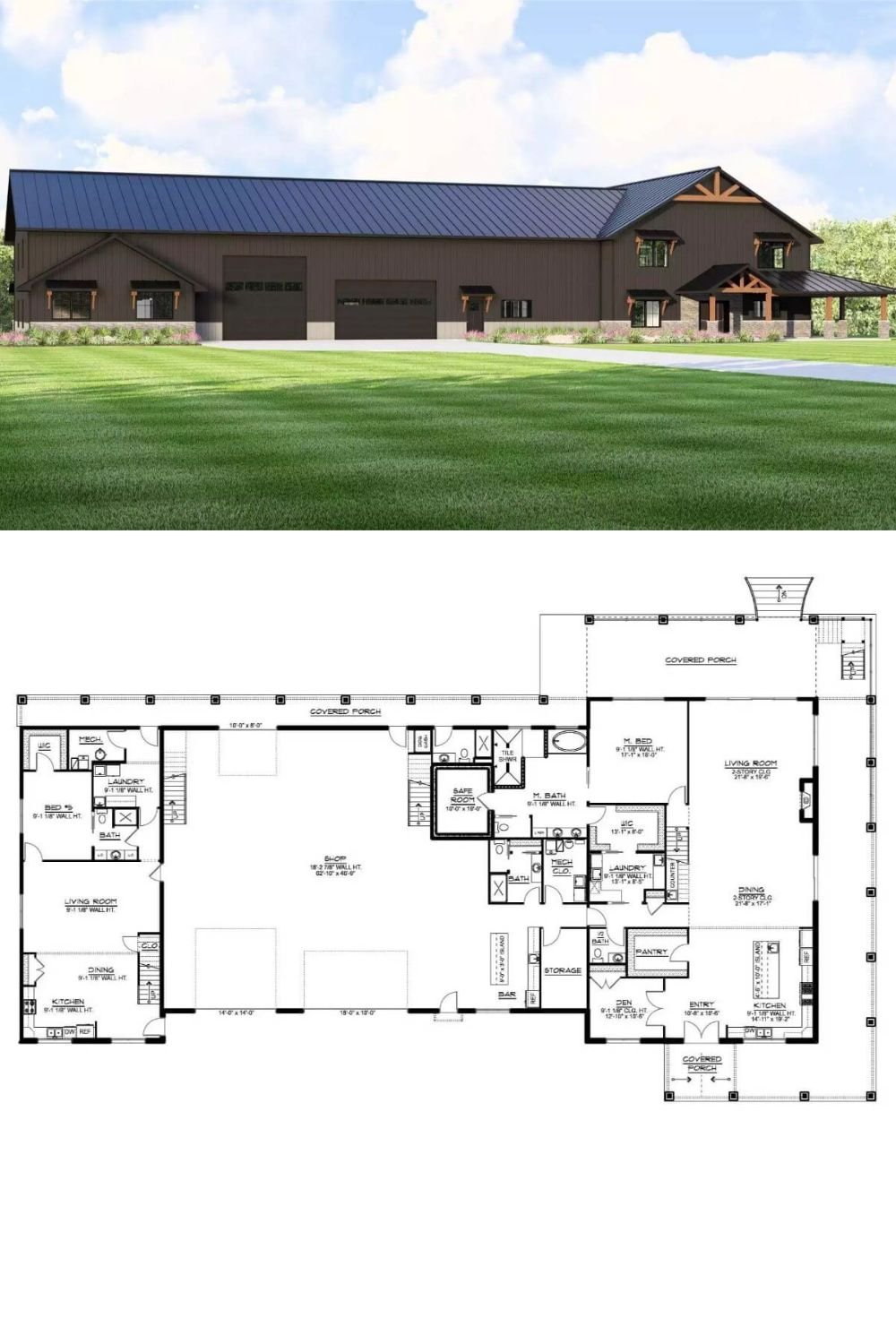
The House Designers Plan THD-10880







