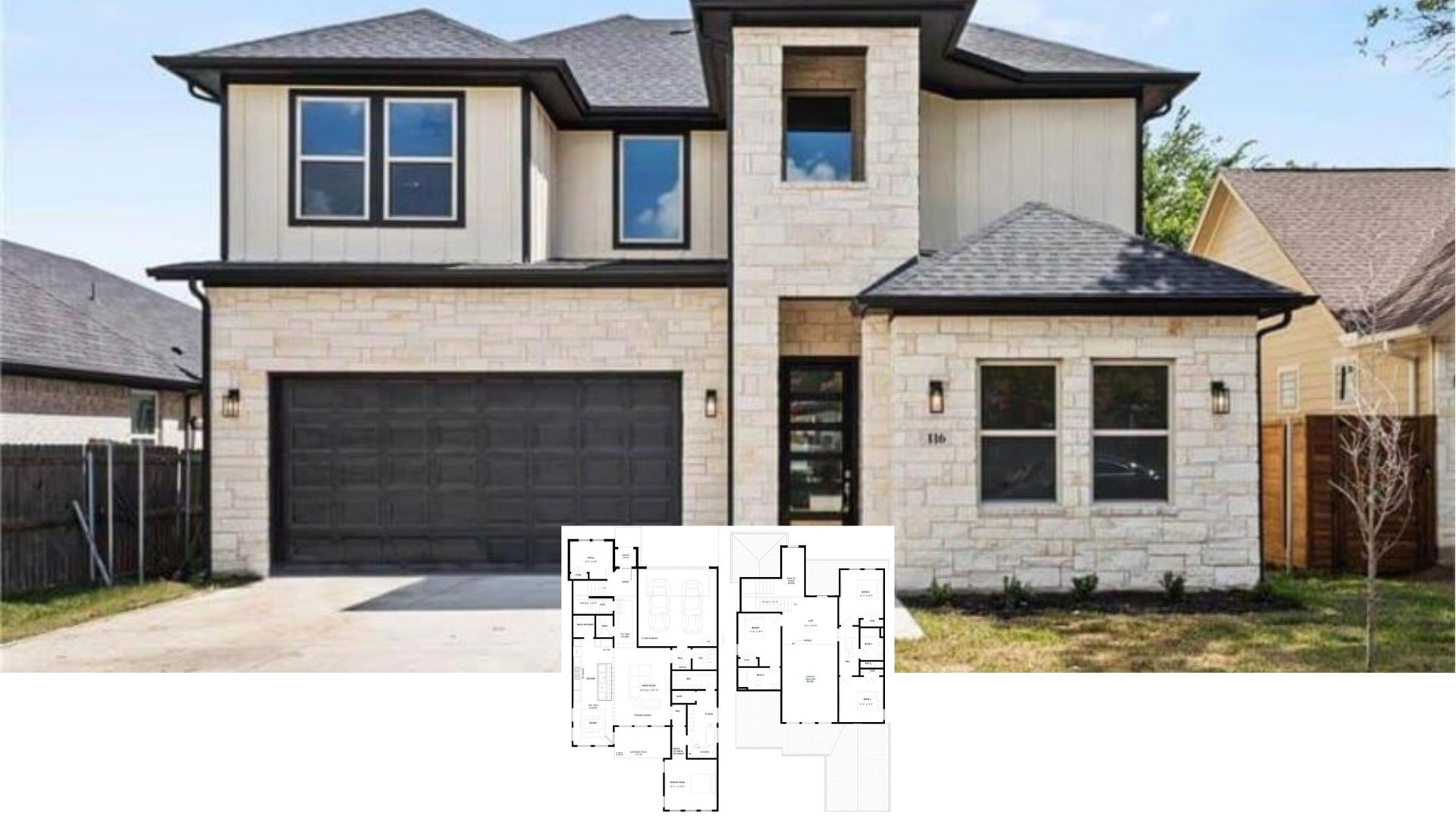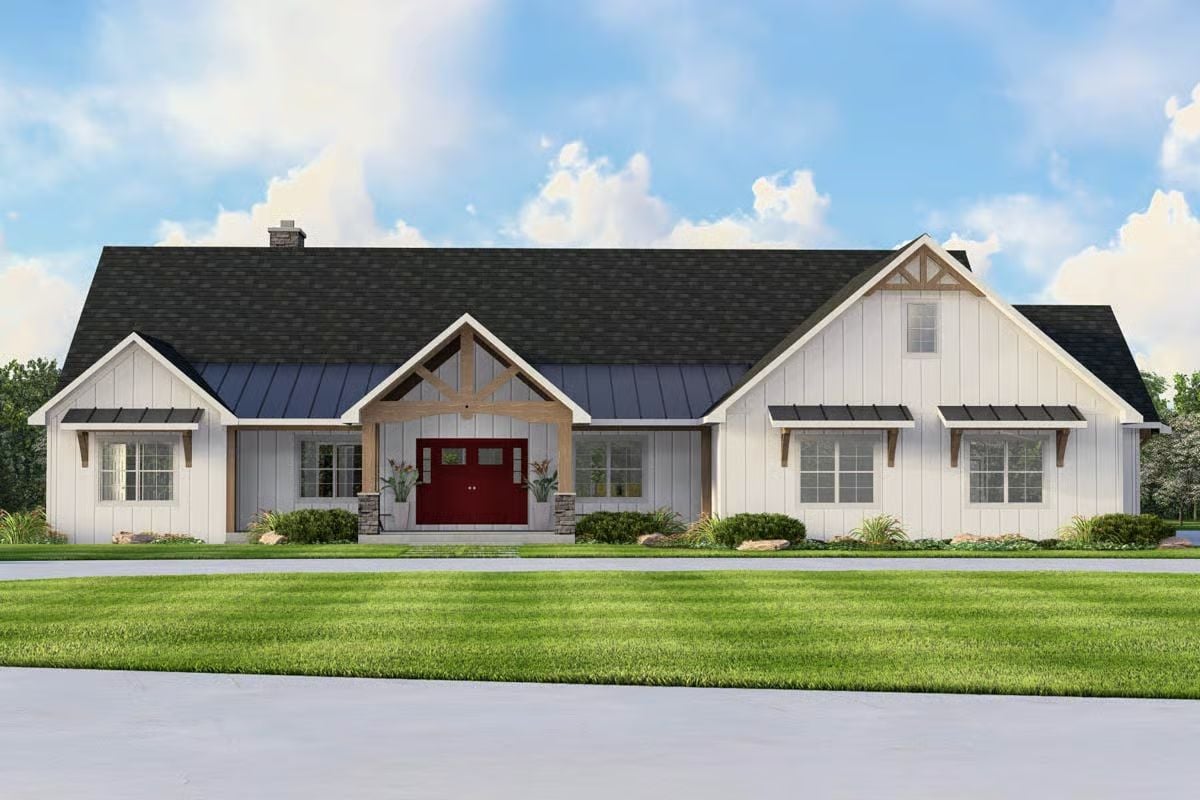
Would you like to save this?
Specifications
- Sq. Ft.: 3,086
- Bedrooms: 3
- Bathrooms: 2.5
- Stories: 1
- Garage: 3
Main Level Floor Plan
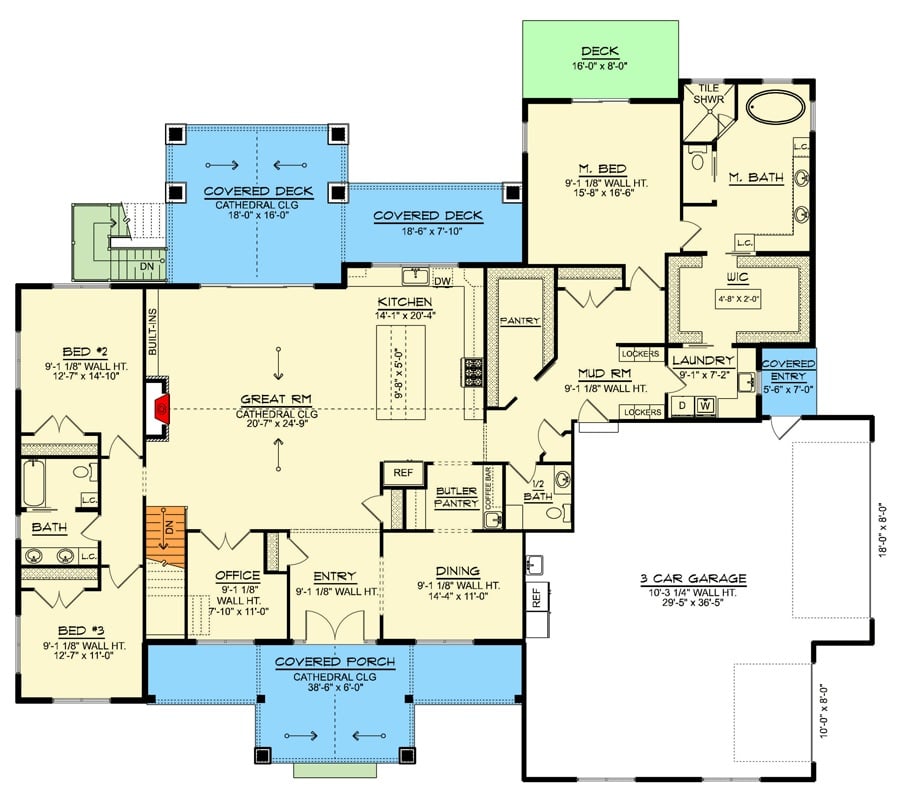
Lower Level Floor Plan
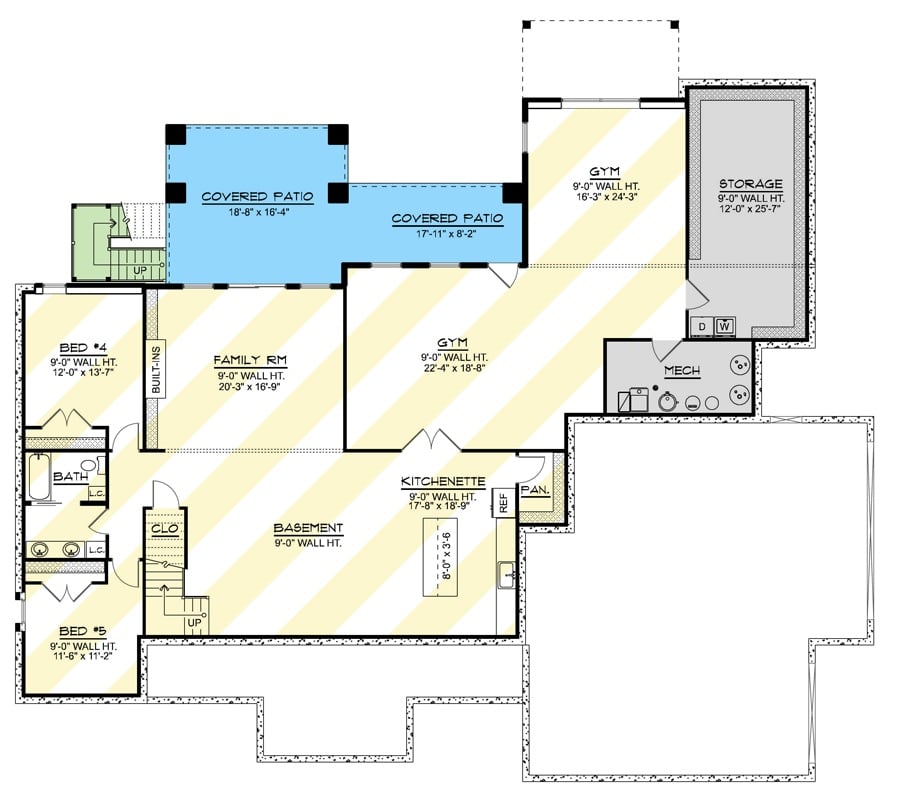
🔥 Create Your Own Magical Home and Room Makeover
Upload a photo and generate before & after designs instantly.
ZERO designs skills needed. 61,700 happy users!
👉 Try the AI design tool here
Front View
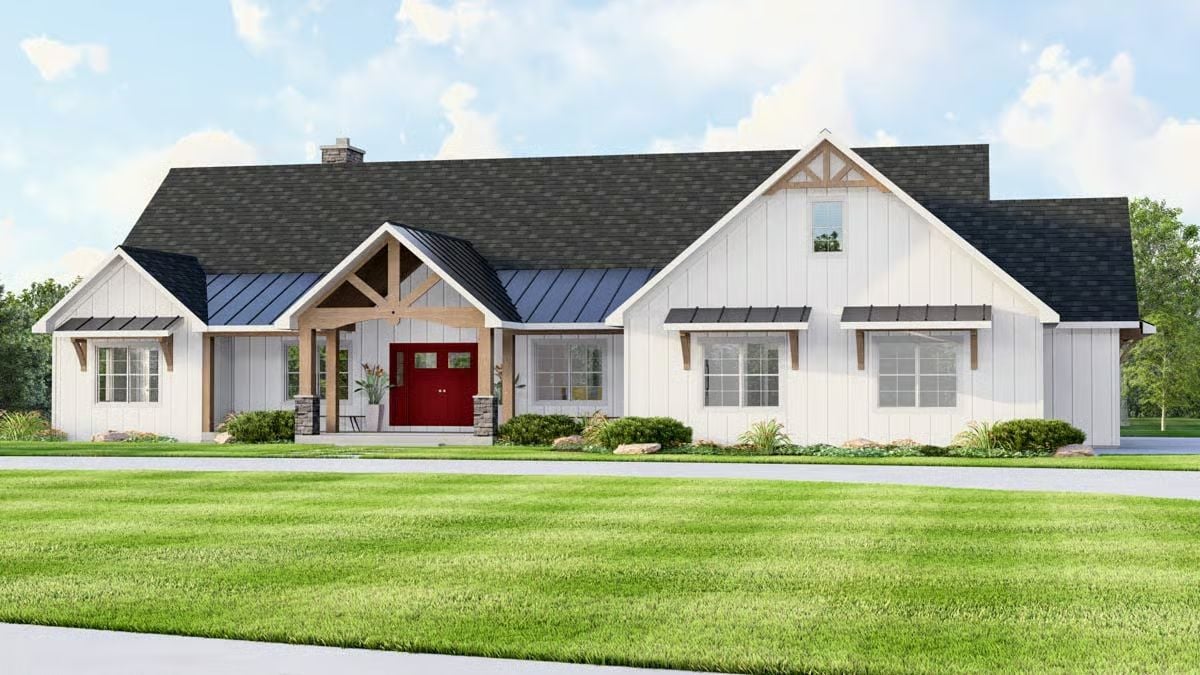
Right View
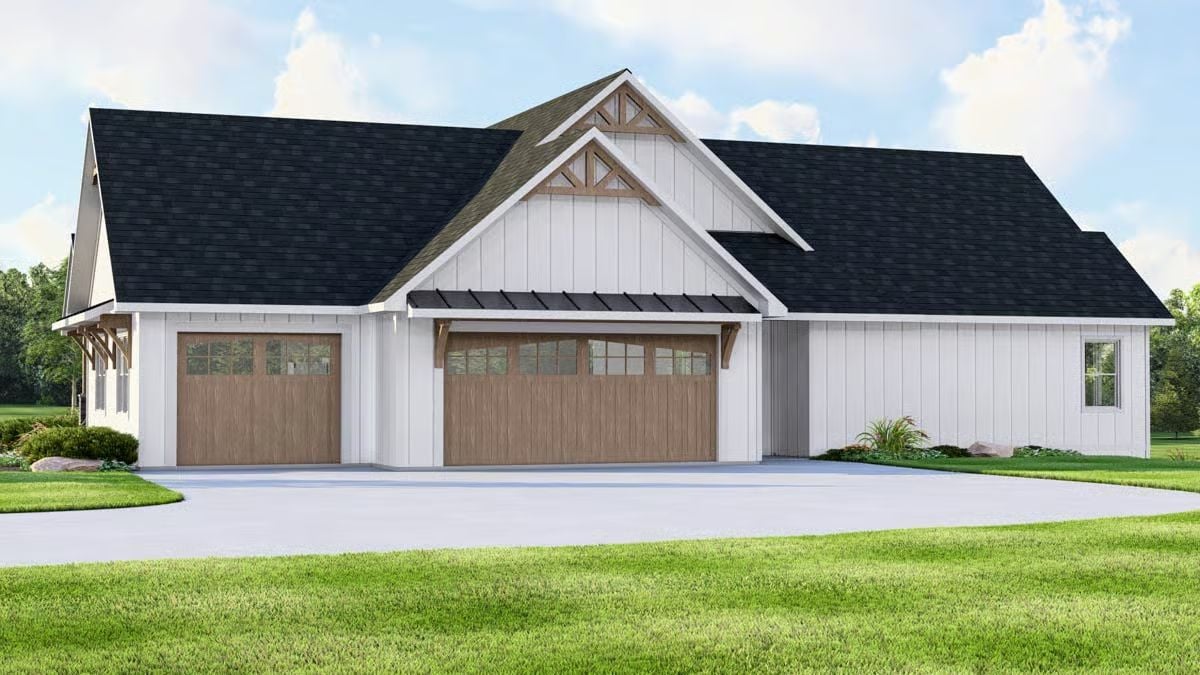
Rear-Right View
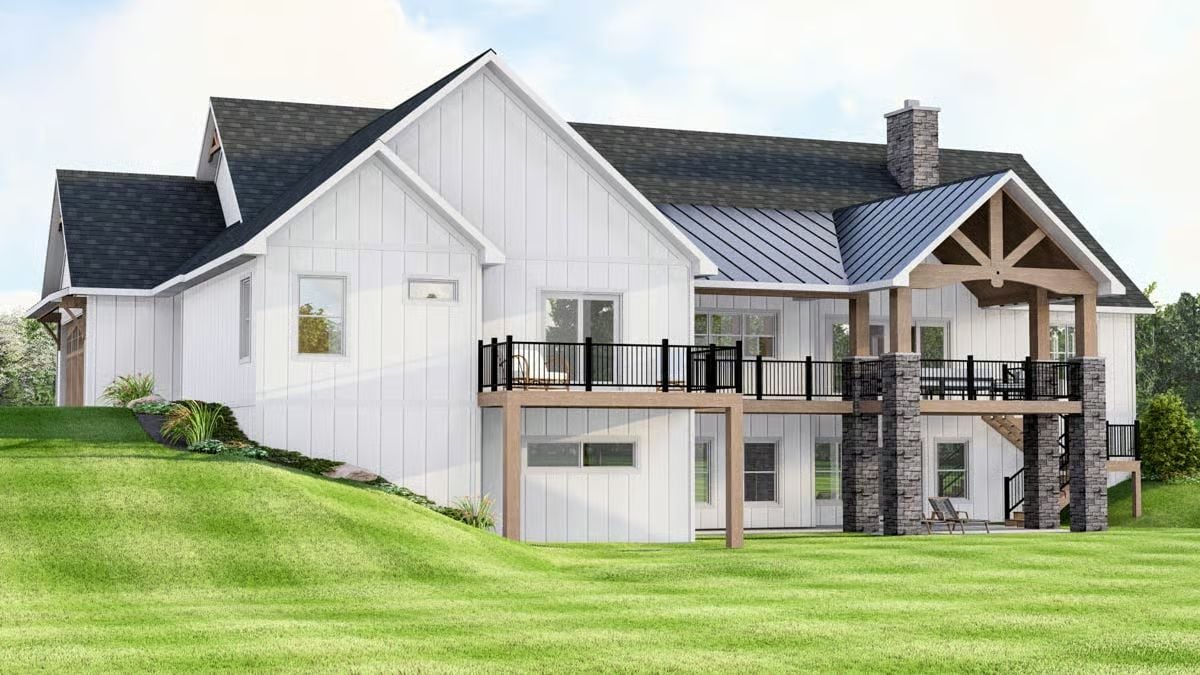
Rear-Left View
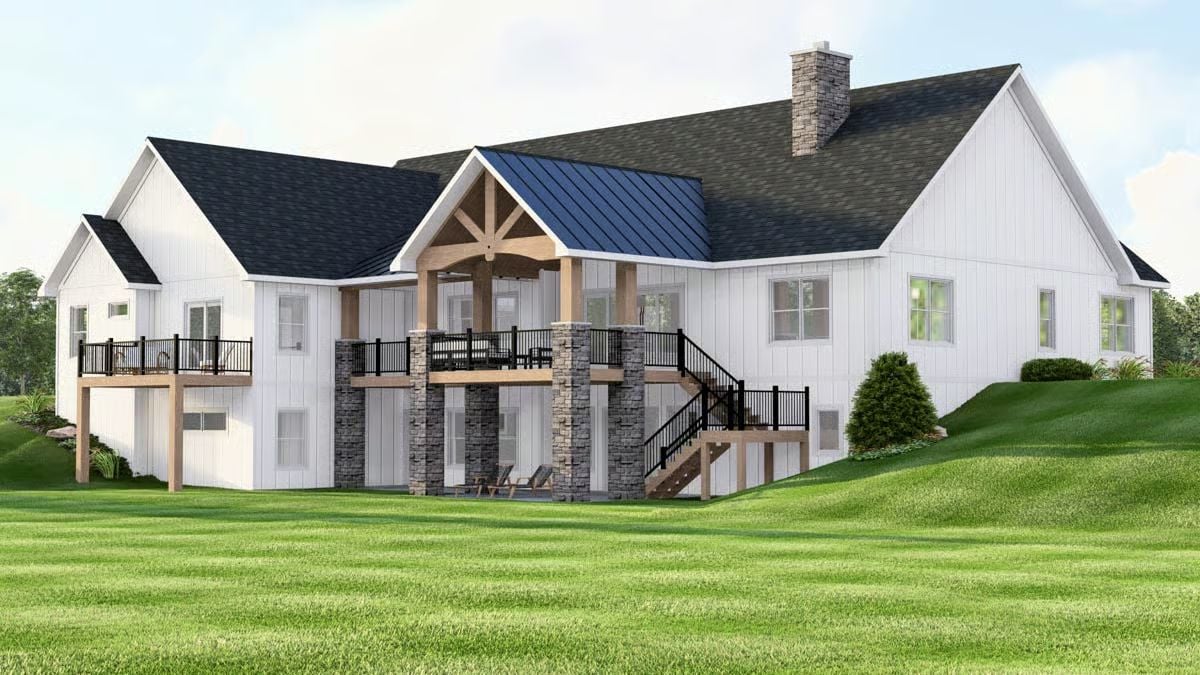
Would you like to save this?
Front-Left View
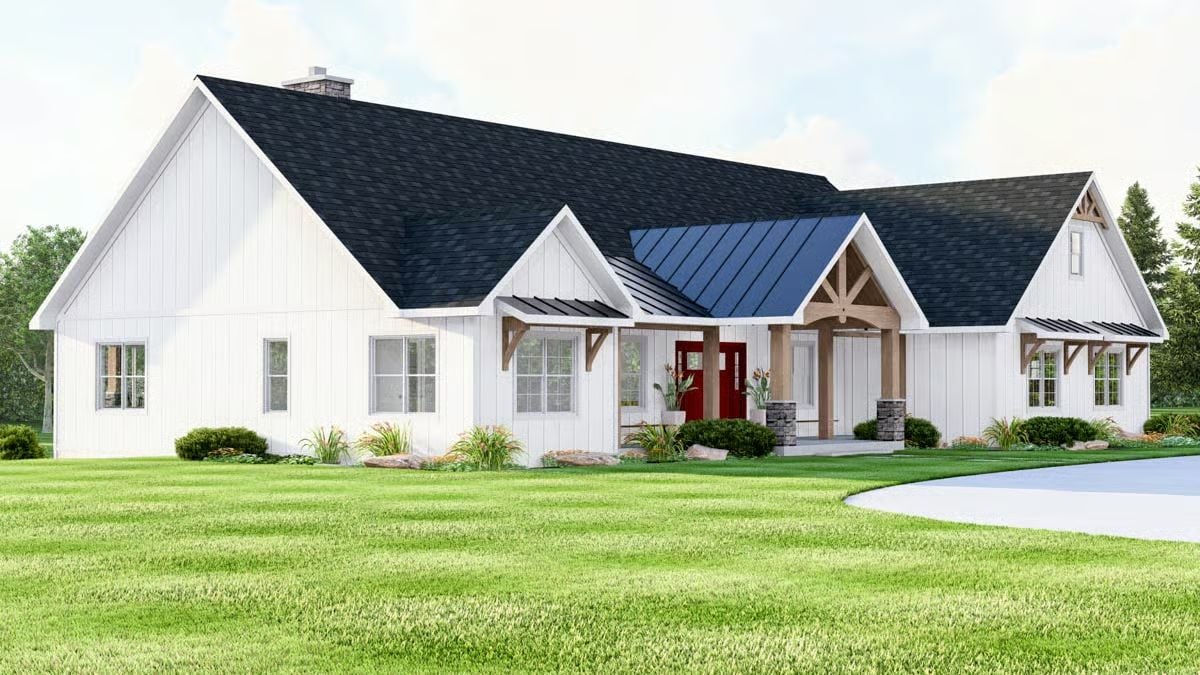
Entry
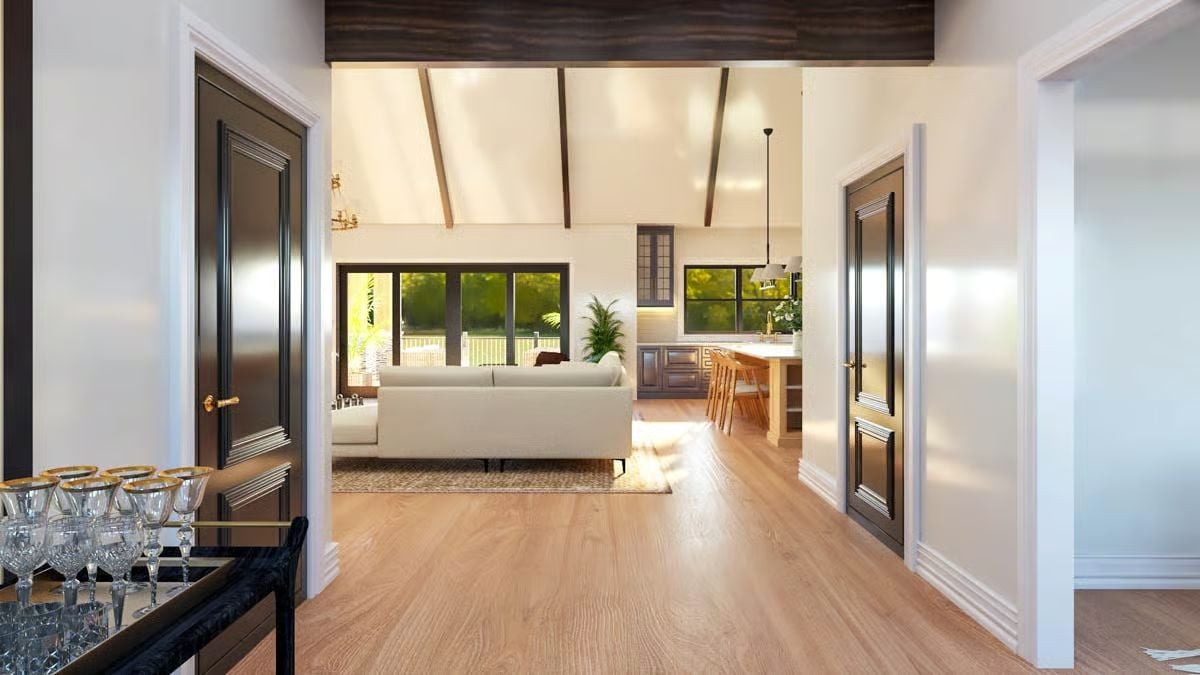
Living Room
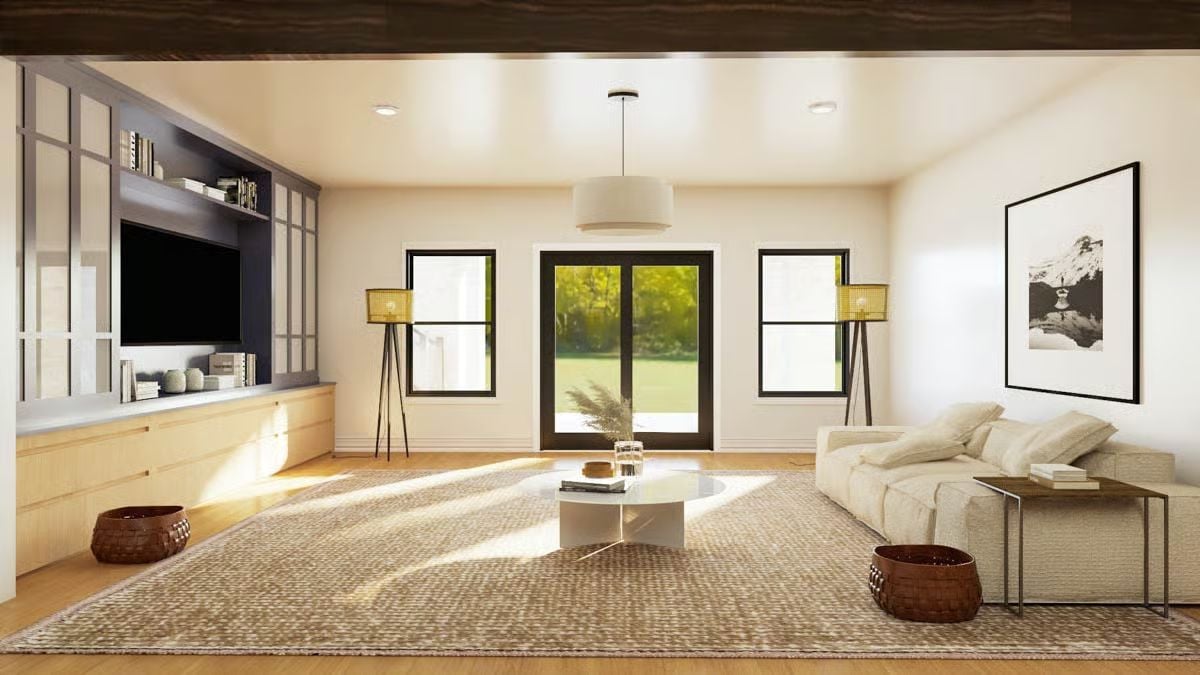
Living Room
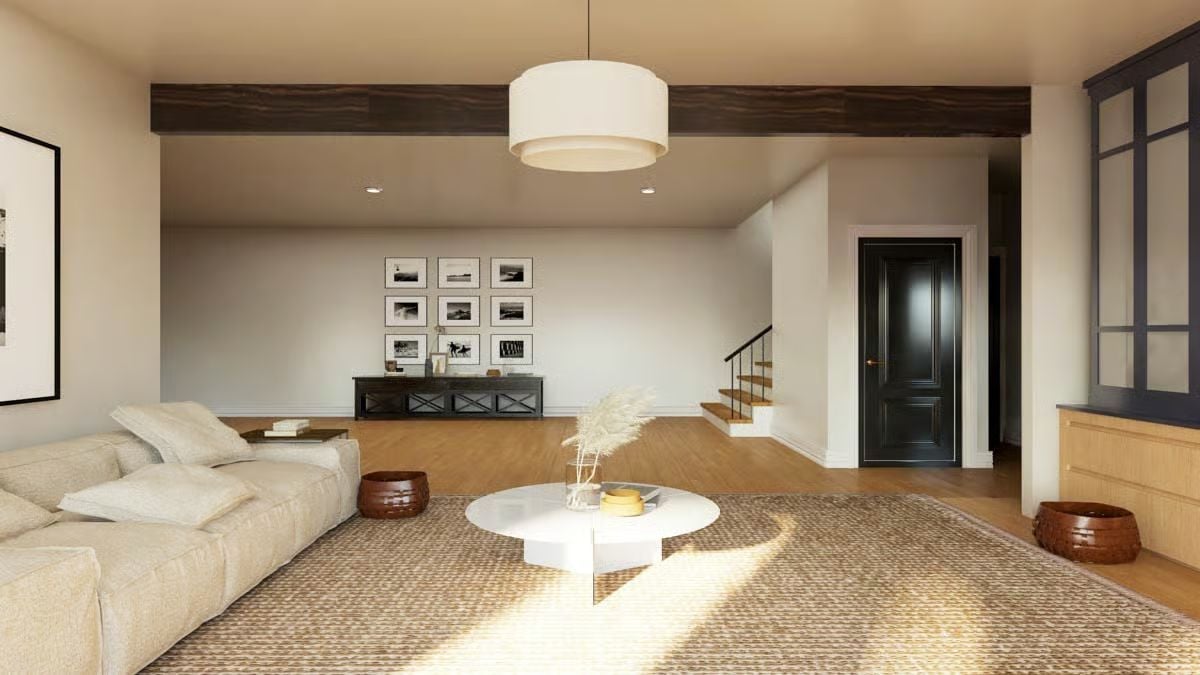
Dining Room
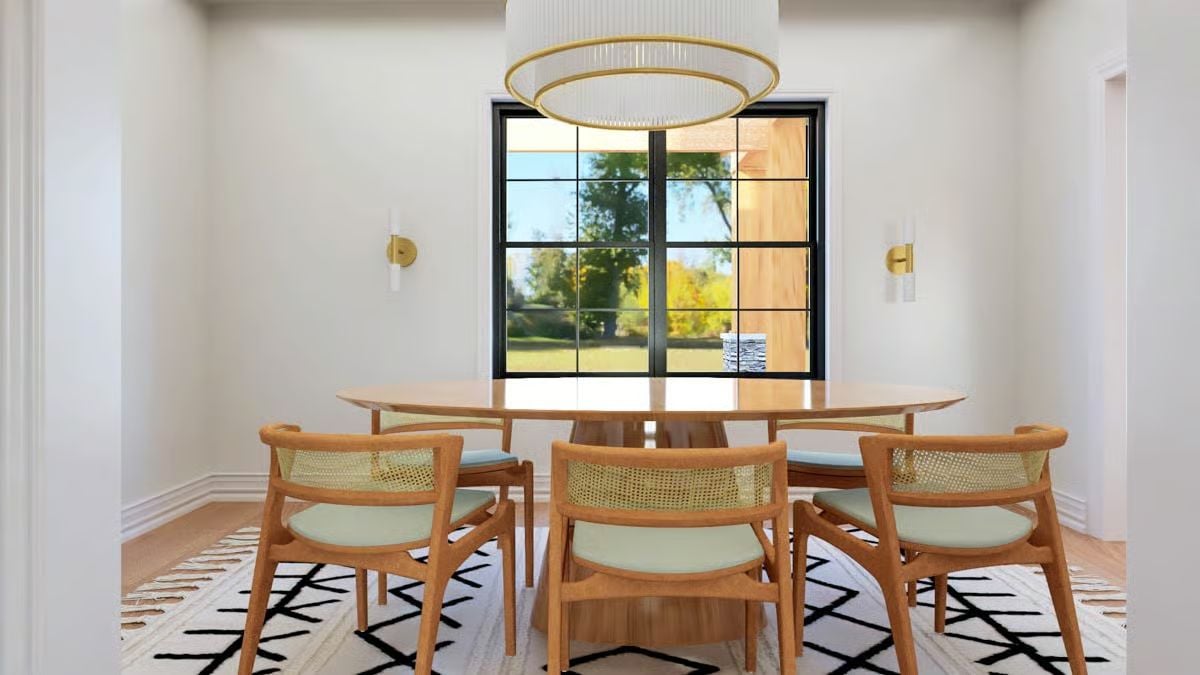
Kitchen
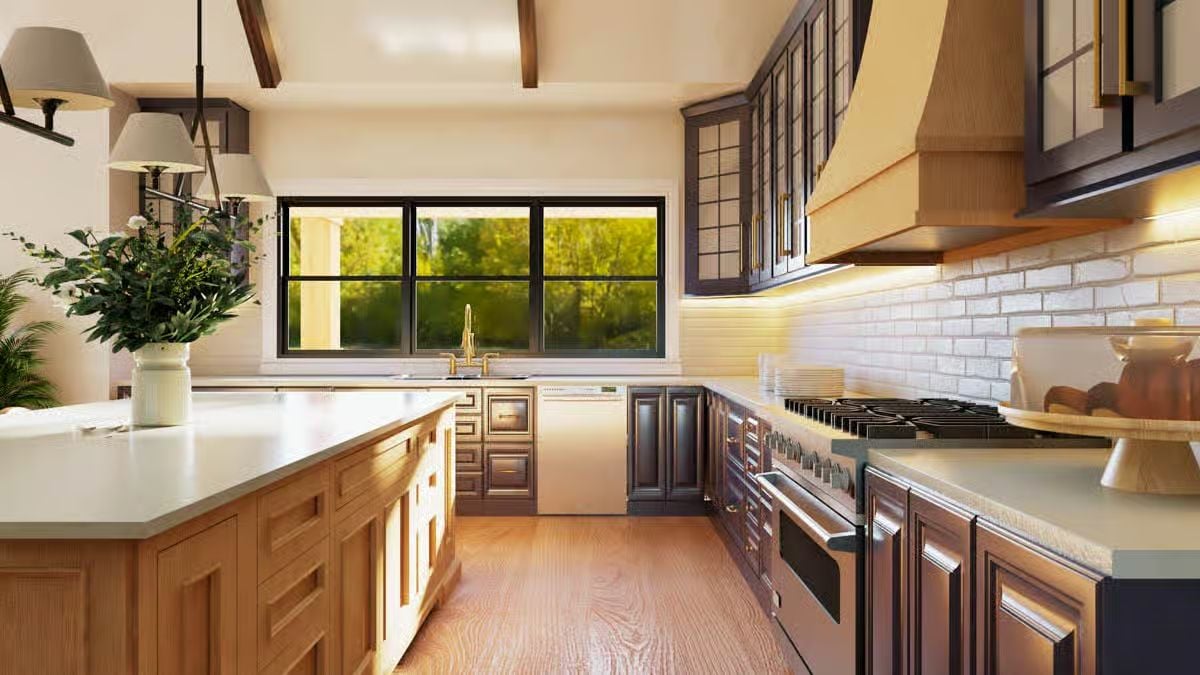
Kitchen
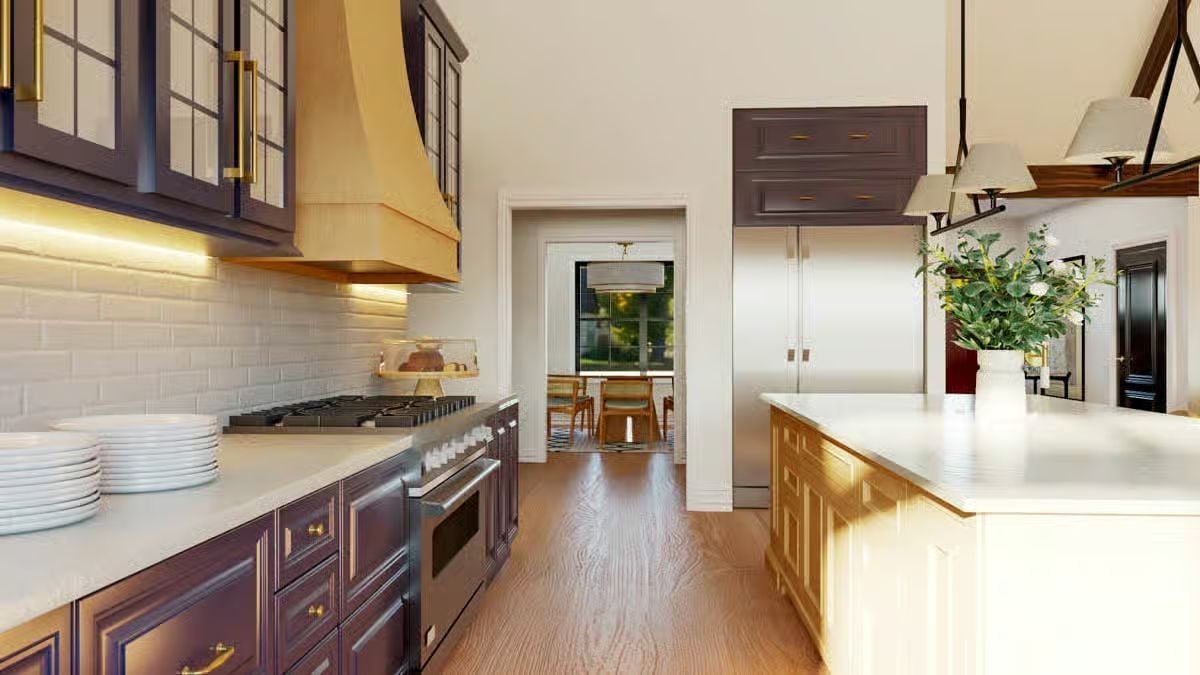
Kitchen
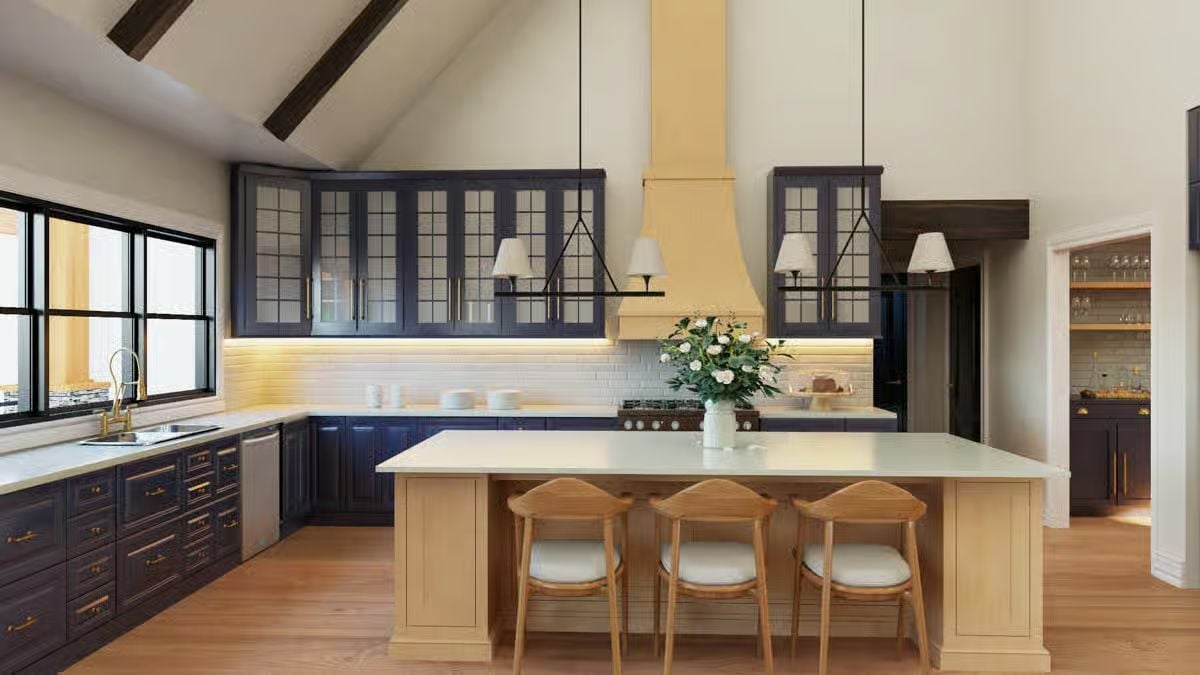
🔥 Create Your Own Magical Home and Room Makeover
Upload a photo and generate before & after designs instantly.
ZERO designs skills needed. 61,700 happy users!
👉 Try the AI design tool here
Living Room
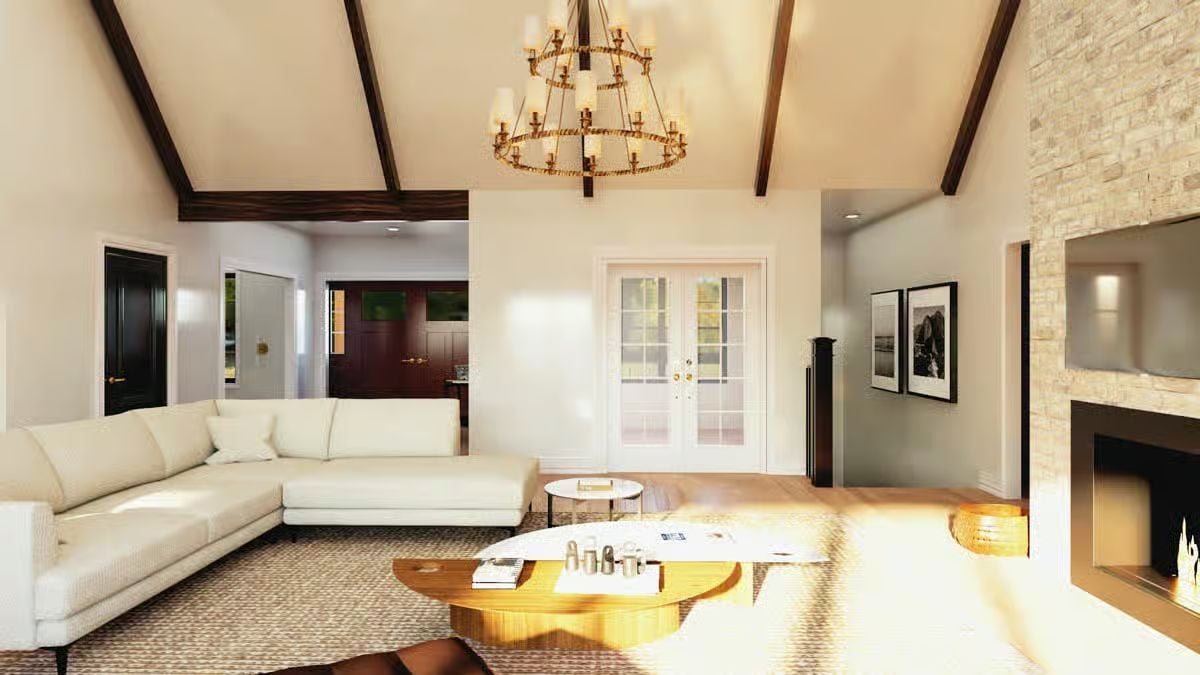
Living Room
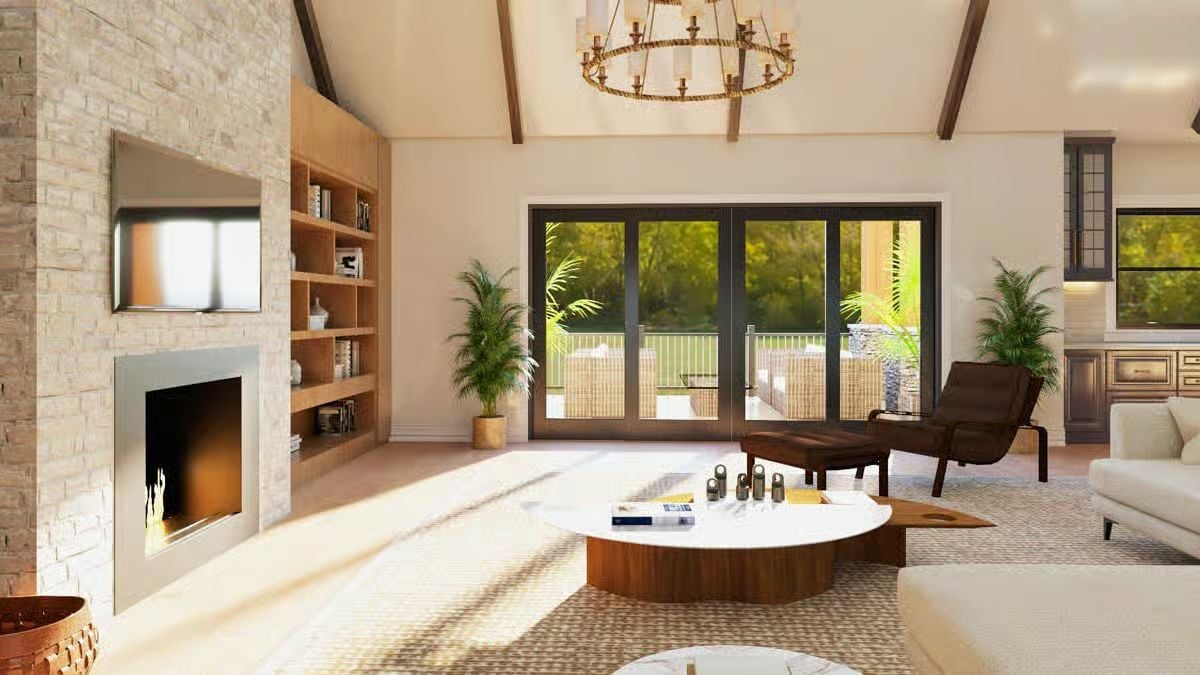
Living Room and Kitchen

Living Room and Kitchen
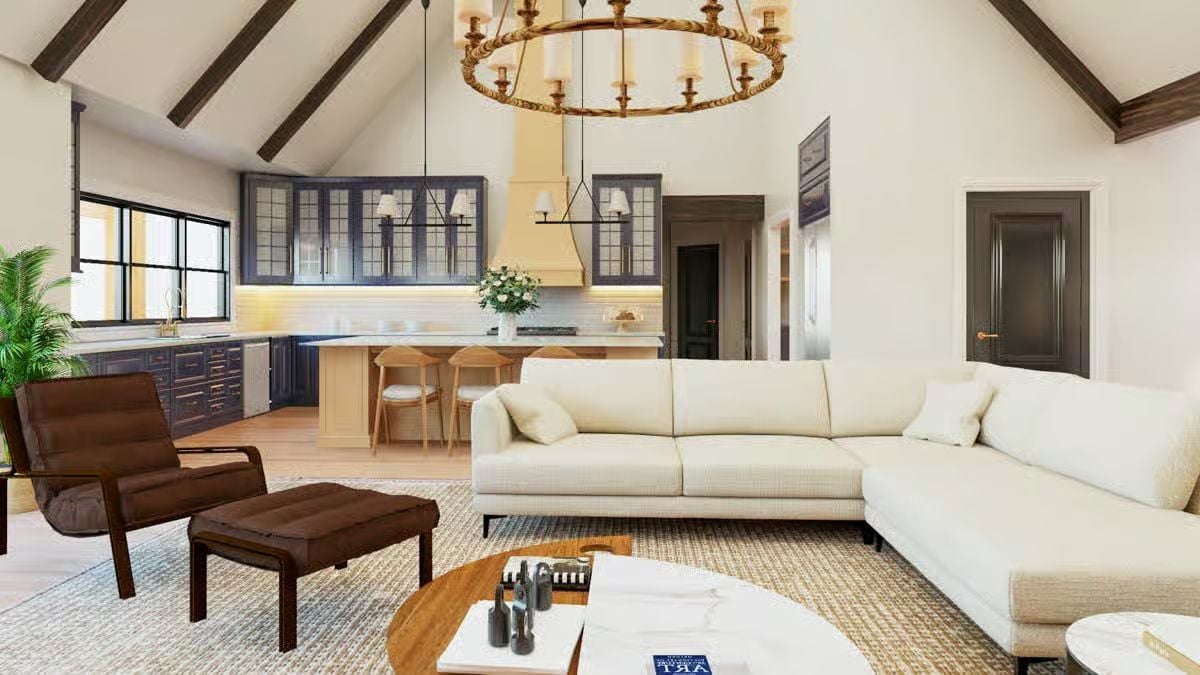
Living Room
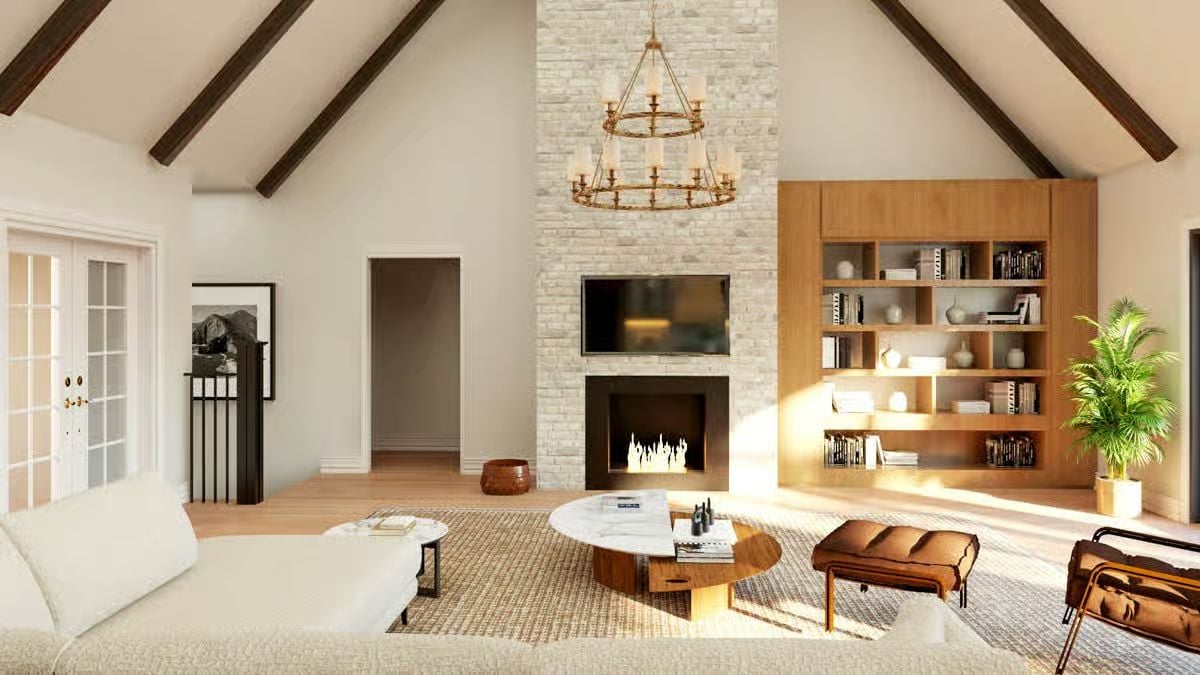
Would you like to save this?
Primary Bedroom
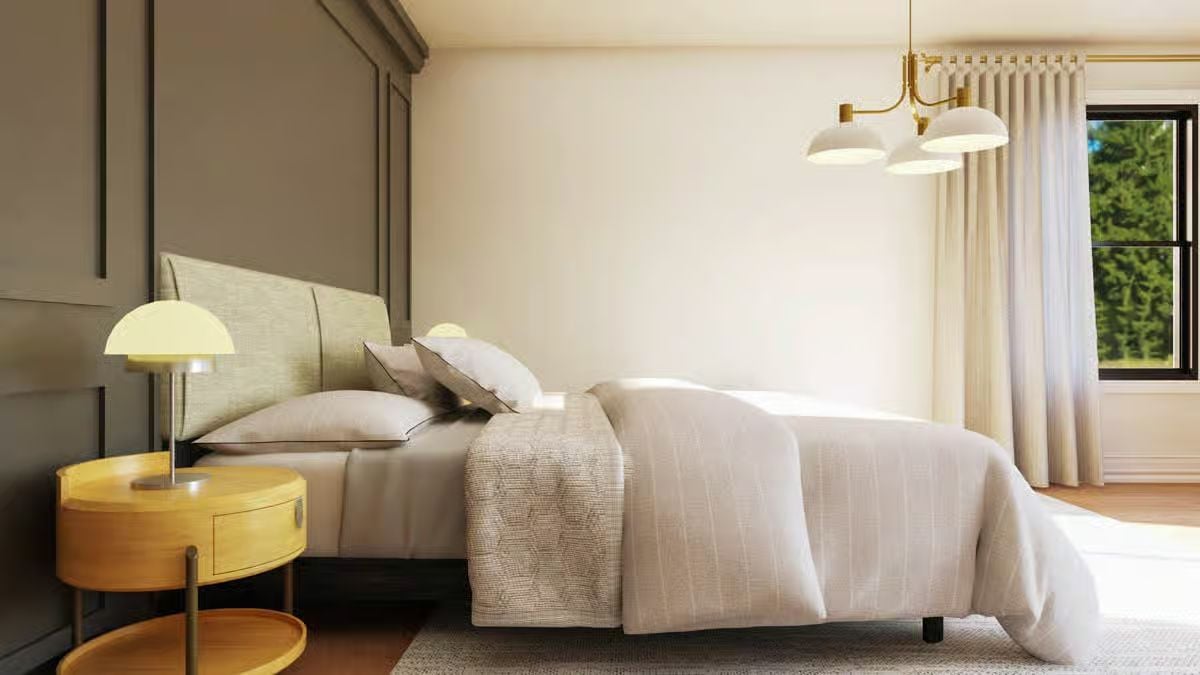
Primary Bedroom
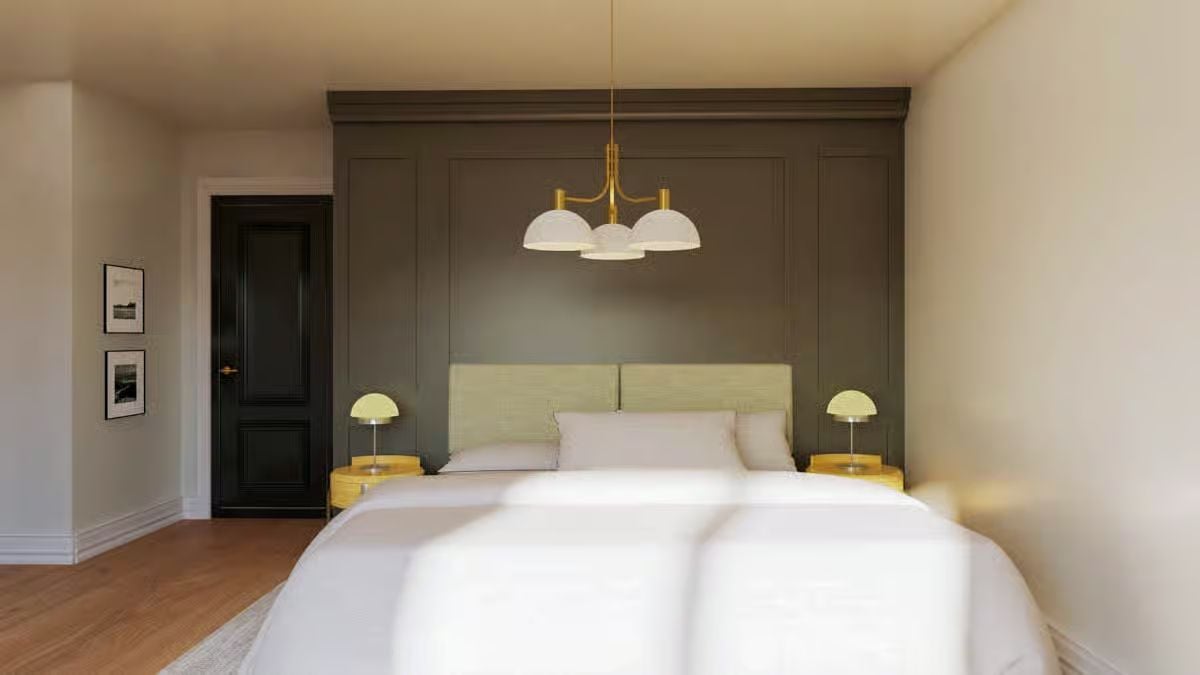
Primary Bathroom
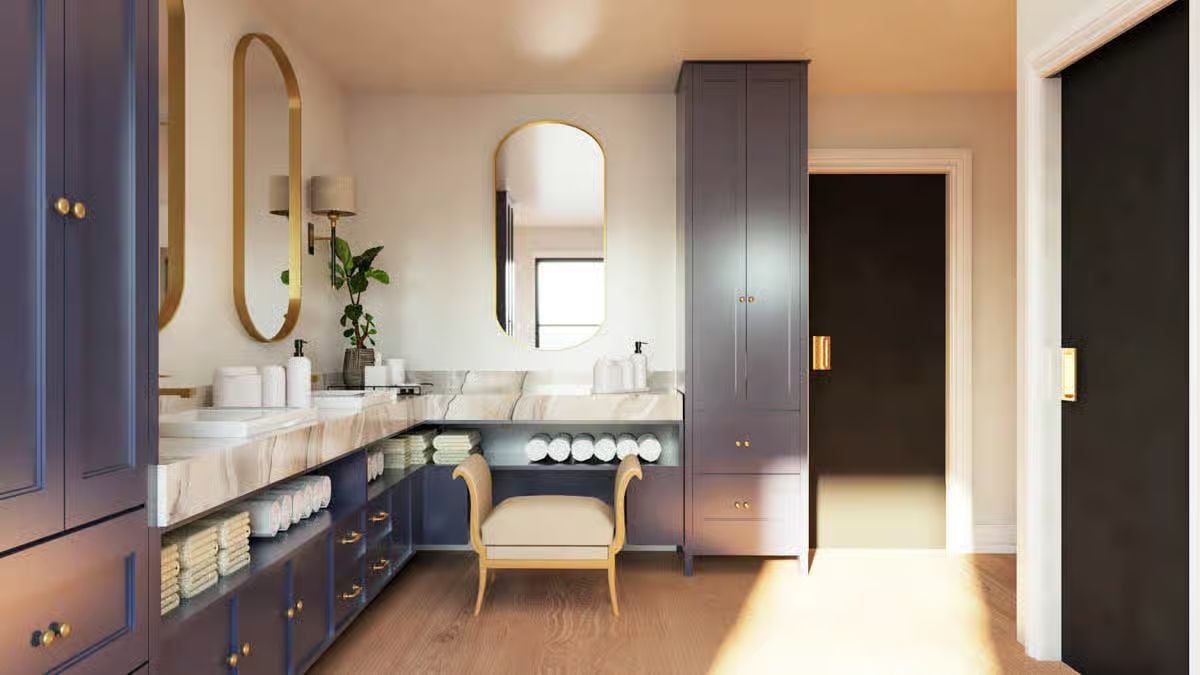
Primary Bathroom
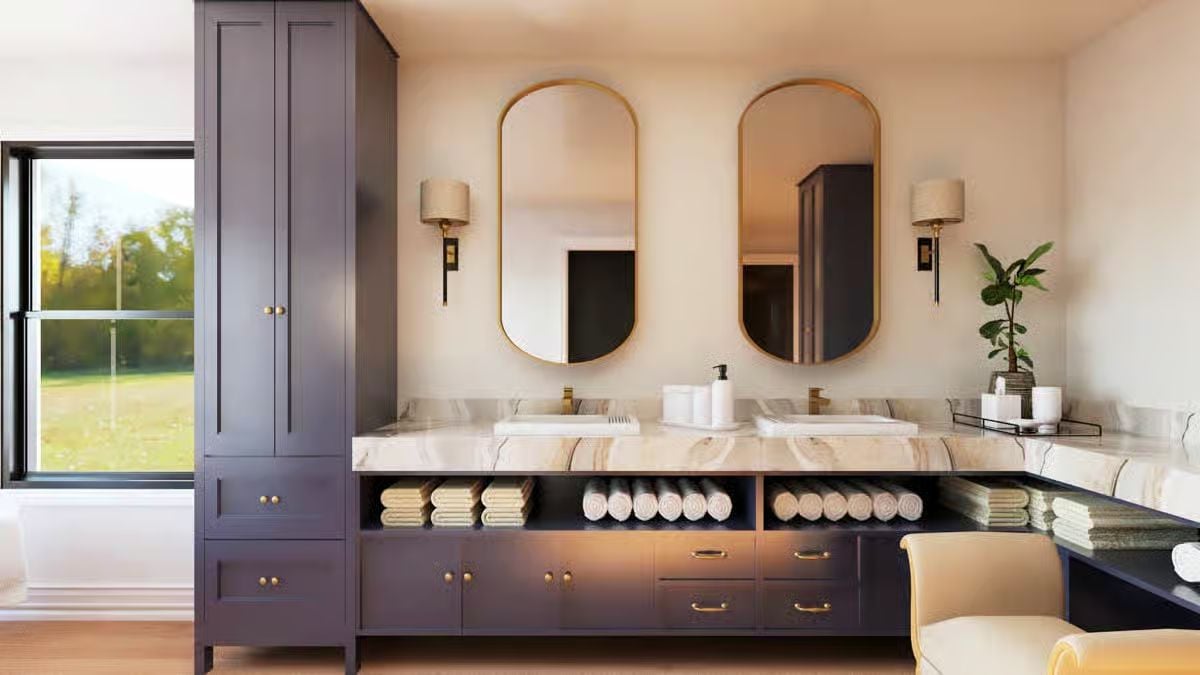
Bedroom
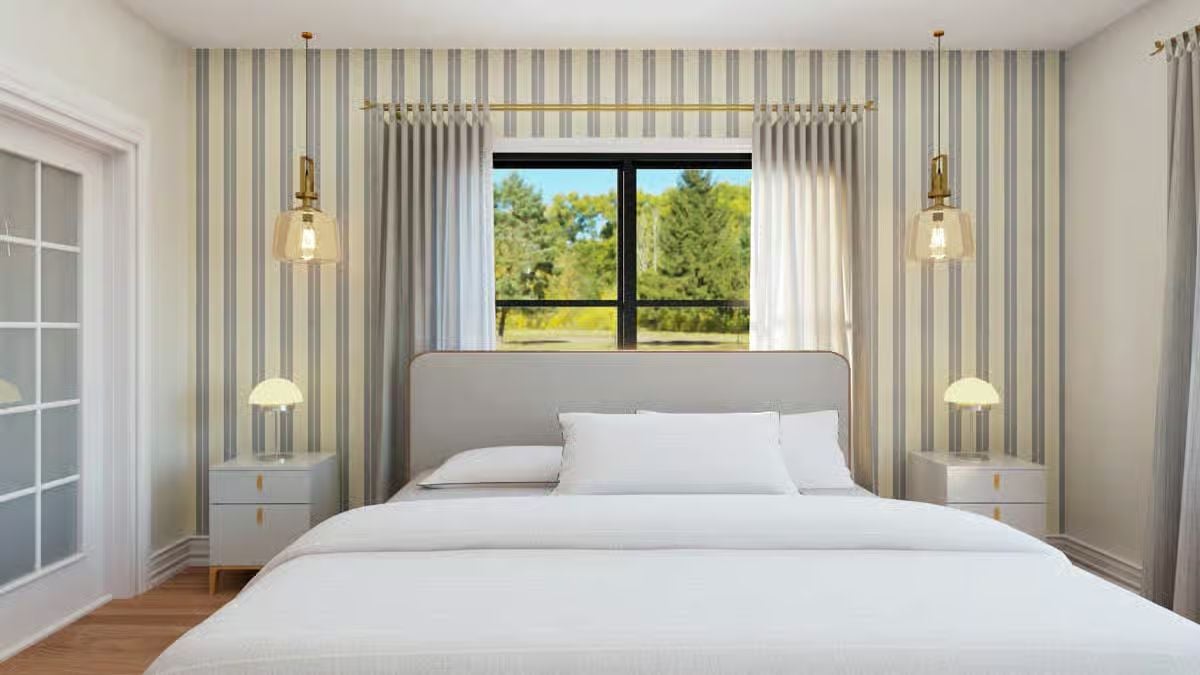
Details
This New American home combines modern farmhouse charm with thoughtful craftsmanship for a warm yet sophisticated look. The exterior showcases vertical board-and-batten siding, decorative timber gables, and a welcoming covered porch supported by stone columns.
Inside, the open-concept main level centers around a vaulted great room with a fireplace, exposed beams, and direct access to the covered deck. The kitchen is designed for both function and style, featuring a large island, a walk-in pantry, and a butler’s pantry connecting to the dining room.
The primary suite occupies a private corner of the home, complete with a spacious bath, walk-in closet, and direct access to a private deck. Two additional bedrooms share a full bath on the opposite side of the layout, ideal for family or guests. A front office provides flexible space for work or study, while the mudroom and laundry area off the three-car garage add convenience and organization.
The lower level expands the home’s living potential with a family room, kitchenette, and two additional bedrooms—perfect for extended family or guests. A full bath and abundant storage areas enhance functionality, while the inclusion of a gym offers a dedicated space for fitness and wellness. Large covered patios extend from the family room, creating a seamless connection between indoor and outdoor living.
Pin It!
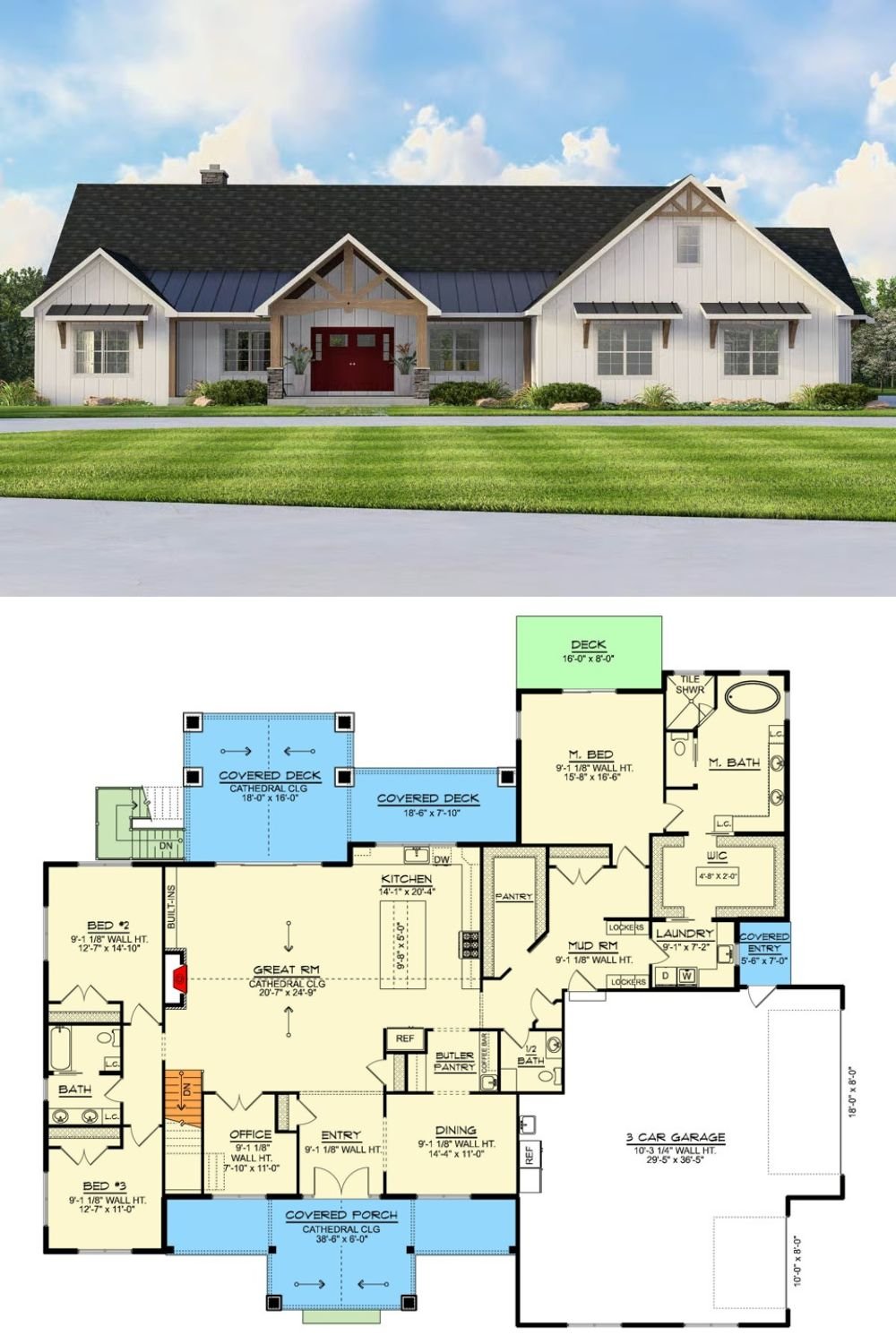
Architectural Designs Plan 135394GRA






