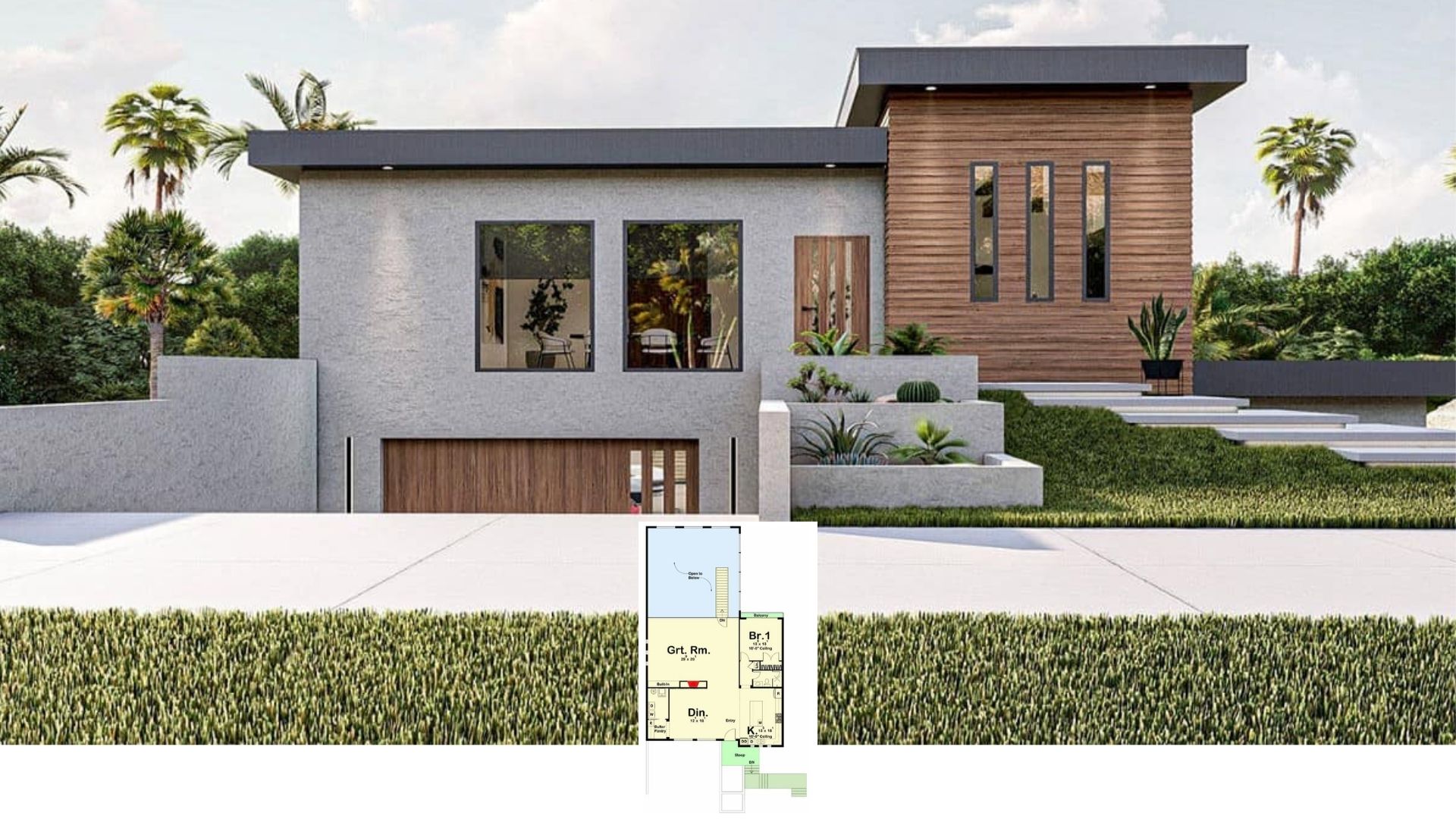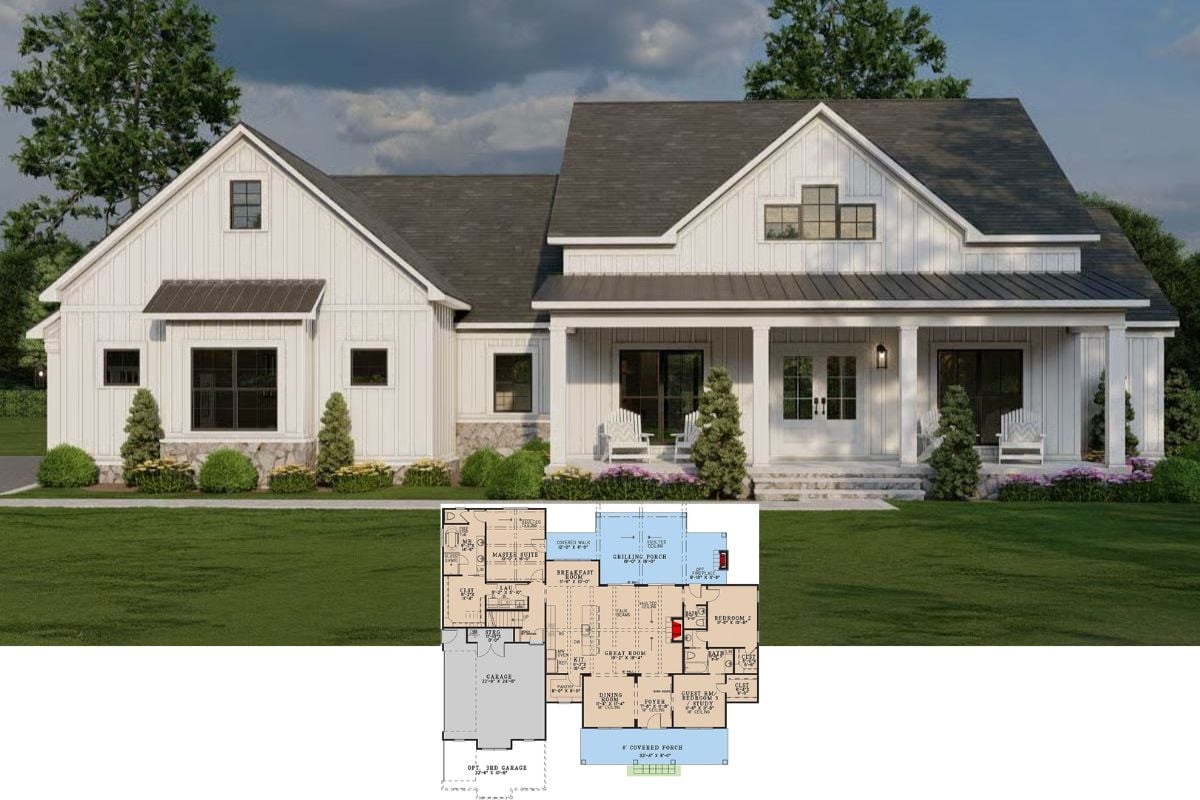Step inside this stunning Craftsman home, which spans 1,360 square feet of carefully crafted space. Featuring three spacious bedrooms and two bathrooms, this residence effortlessly combines classic charm with contemporary touches. From its inviting front porch adorned with timber accents to the harmonious blend of white siding and wood elements, every detail has been thoughtfully designed to create a warm and welcoming environment.
Classic Craftsman Facade with Inviting Timber Accents

This home beautifully merges traditional Craftsman elements with a hint of mid-century modern flair. Striking timber beams and oversized windows define the exterior, while the interior boasts sleek lines, muted color palettes, and multifunctional areas that embody the seamless blend of both styles. Delve into the carefully curated spaces that offer a modern twist on classic elegance, starting with the efficient floor plan and ending with the impressive kitchen design.
Efficient Floor Plan with Seamless Flow and Spacious Double Garage

This thoughtful floor plan focuses on practicality, featuring a seamless flow from the living area through to the kitchen and dining room. The layout highlights a master bedroom with an adjoining walk-in closet and a generous mudroom that leads directly to a spacious two-car garage. Notably, the design allows for multifunctional spaces, such as a bedroom that easily doubles as an office, enhancing versatility for modern living.
Source: Architectural Designs – Plan 67768MG
Open Living Space with Stunning Fireplace and Eye-Catching Tiled Kitchen Island

This contemporary living area features an elegant fireplace recessed into a shiplap wall, providing a focal point that anchors the space. The stylish kitchen island, adorned with intricate tile work, adds visual interest and delineates the kitchen from the living space. Large windows and minimalistic furniture choices enhance the airy, open feel, seamlessly connecting the living space to the adjoining bedroom.
Bright Living Room with French Doors and Relaxed Seating

This airy living area features crisp white walls and large windows framed by elegant French doors, inviting natural light and garden views. The stylish, neutral-toned seating complements the light wood flooring, creating a harmonious and comfortable space for relaxation. The open doorway offers a glimpse into a serene bedroom, enhancing the seamless flow and openness of the home’s interior layout.
Spacious Living Room with Mid-Century Flair

This expansive living area exudes a mid-century modern vibe with its sleek furniture and muted color palette. The open-plan design seamlessly connects the living space to the kitchen, where bold tile patterns add a touch of interest to the island. Large windows and a vaulted ceiling enhance the room’s airy feel, creating a welcoming environment perfect for both relaxation and entertaining.
Check Out This Mid-Century Dining Room with a Striking Linear Fireplace

This dining area beautifully blends mid-century modern elements with a contemporary touch, featuring a sleek linear fireplace set against a shiplap accent wall. The glass dining table, surrounded by stylish wooden chairs, adds a sense of openness and sophistication. A large, circular pendant light hangs overhead, providing a warm glow that enhances the room’s inviting ambiance.
Eye-Catching Kitchen with Ornate Island and Minimalistic Shelving

This kitchen stands out with its intricately designed island featuring a patterned panel that adds a touch of elegance. The open shelving above the countertop keeps the space light and modern, contrasting with the sleek, understated cabinetry. Pendant lighting and white bar stools complete the contemporary look, emphasizing functionality and style.
Vibrant Kitchen with Marble Island and Brass Accents You Have to See

This open kitchen features a striking marble island, a central element that blends elegance with functionality. Brass fixtures and pendant lighting add a touch of warmth and sophistication, seamlessly aligning with the room’s modern palette. The space flows effortlessly into the living area, where a sleek linear fireplace enhances the contemporary charm.
Bright Home Office with Clever Built-In Shelving and Oversized Window

This home office is bathed in natural light thanks to an oversized window that frames a serene outdoor view. The room features sleek built-in shelving with brass accents, providing both storage and style. A minimalist desk and chair set against light wood flooring complete the sophisticated yet functional design.
Minimalist Bedroom with Shiplap Accent Wall and Natural Light

This serene bedroom embraces a minimalist aesthetic, highlighted by a shiplap accent wall that adds subtle texture to the space. The crisp, light palette enhances the room’s airy feel, while modern furniture provides a clean and uncluttered atmosphere. Abundant natural light filters through a large window, illuminating the space and emphasizing its tranquil ambiance.
Double Vanity Delight: Floral Wallpaper and Round Mirrors Steal the Show

This bathroom captivates with its standout features: a vibrant floral wallpaper and matching round mirrors, giving the space a playful yet refined look. The light wood cabinetry with elegant brass fixtures adds warmth and sophistication, blending seamlessly with the modern aesthetic. An abundance of natural light pours through the adjacent door, enhancing the room’s bright and airy atmosphere.
Look at the Playful Wallpaper Adding Flair to This Minimalist Bath

This bathroom offers a blend of simplicity and bold design with its striking black-and-white floral wallpaper, adding a touch of whimsy to the minimalist decor. Light wooden shelves break the pattern subtly, providing functional storage alongside a dash of elegance. The understated brass shower fixture in the adjoining area complements the overall clean and modern aesthetic.
Subtle Patterns and Natural Light in This Vibrant Bedroom

This bedroom features a delicate patterned accent wall that adds texture without overwhelming the space. The light wood flooring and minimalist furniture create a cohesive, calming environment. A large window draped with sheer curtains allows natural light to fill the room, enhancing its serene and spacious feel.
Notice the Leafy Wallpaper in This Light-Filled Bathroom Corner

This quaint bathroom corner is adorned with serene leaf-patterned wallpaper, adding a touch of nature-inspired elegance. Light wood shelving provides practical storage while contributing to the room’s minimalist aesthetic. Abundant natural light streams through the window, highlighting the fresh and airy vibe of the space.
Notice the Patterned Backsplash in This Functional Laundry Space

This efficient laundry room combines style and functionality with its bold black-and-white patterned backsplash, adding visual interest against soft green cabinetry. The countertop provides ample space for sorting and folding, while full-length cabinets ensure plenty of storage. Light wood flooring flows seamlessly into the kitchen, maintaining a cohesive design throughout the home.
Source: Architectural Designs – Plan 67768MG






