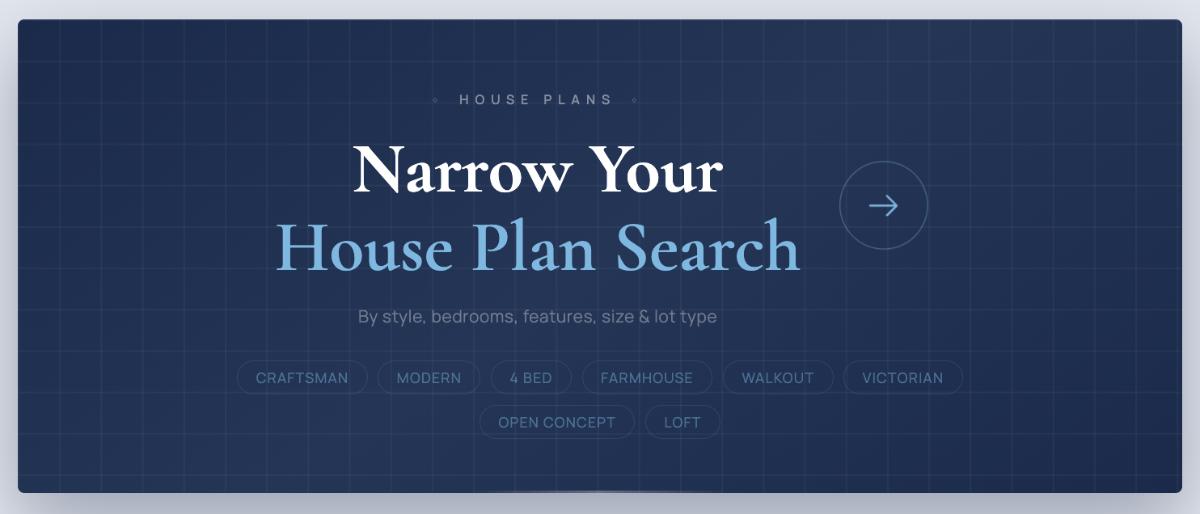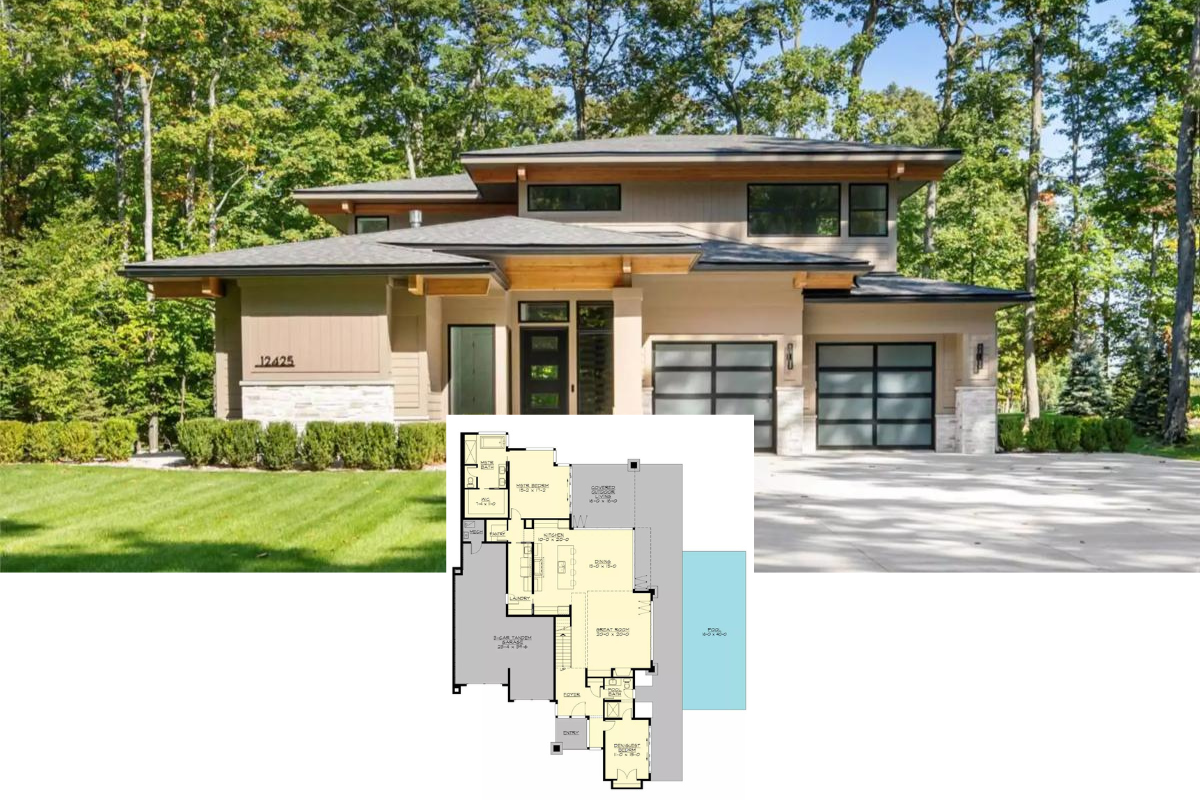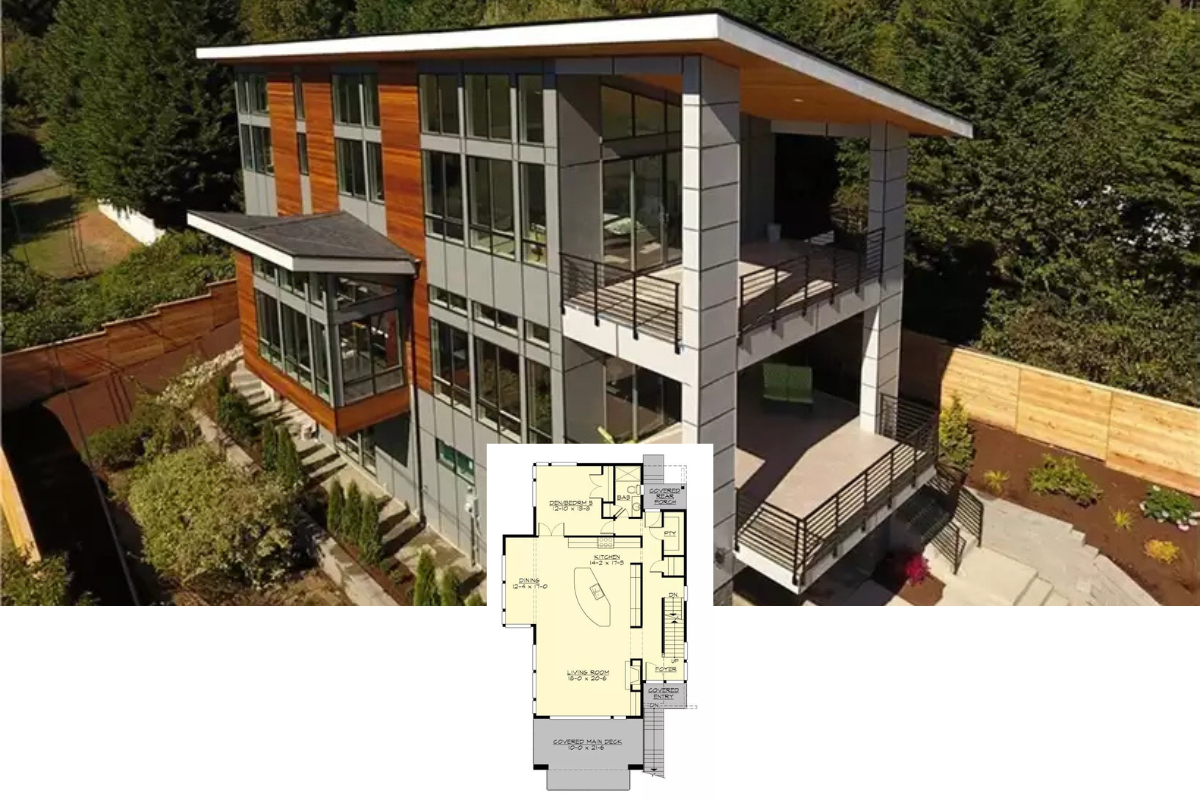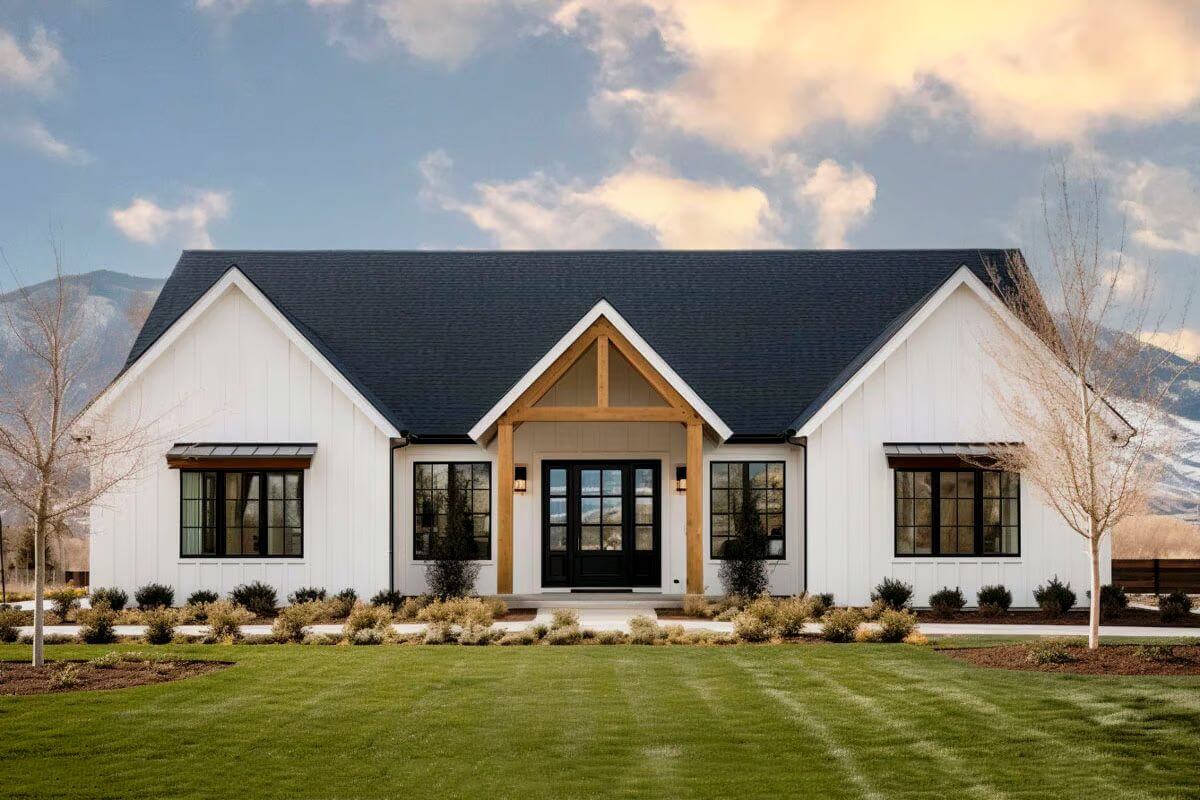
Would you like to save this?
Specifications
- Sq. Ft.: 2,200
- Bedrooms: 3-4
- Bathrooms: 2.5
- Stories: 1
- Garage: 2
The Floor Plan
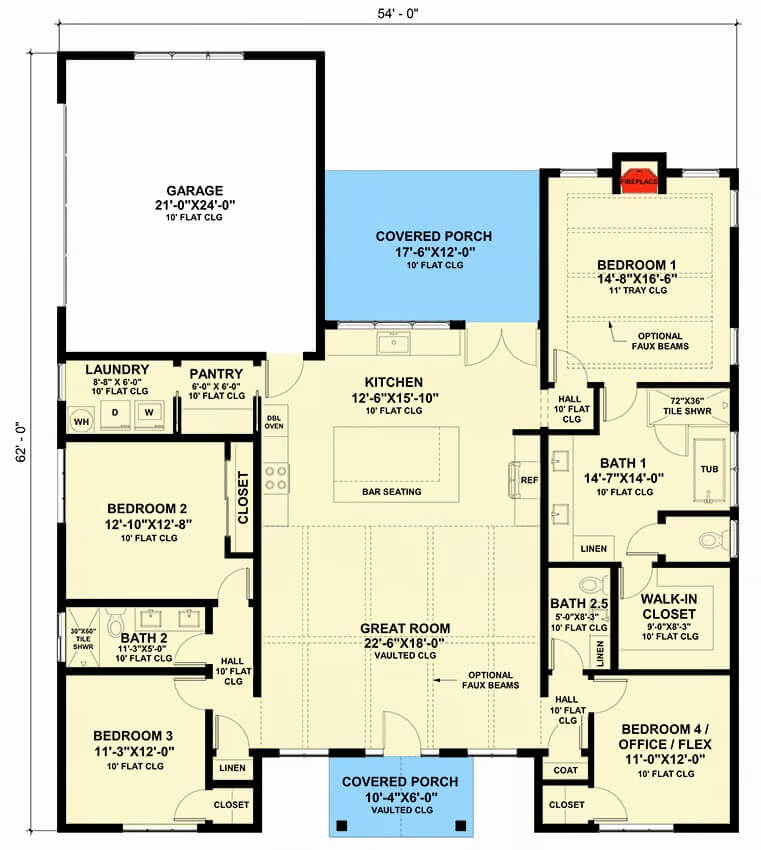
Front-Right View
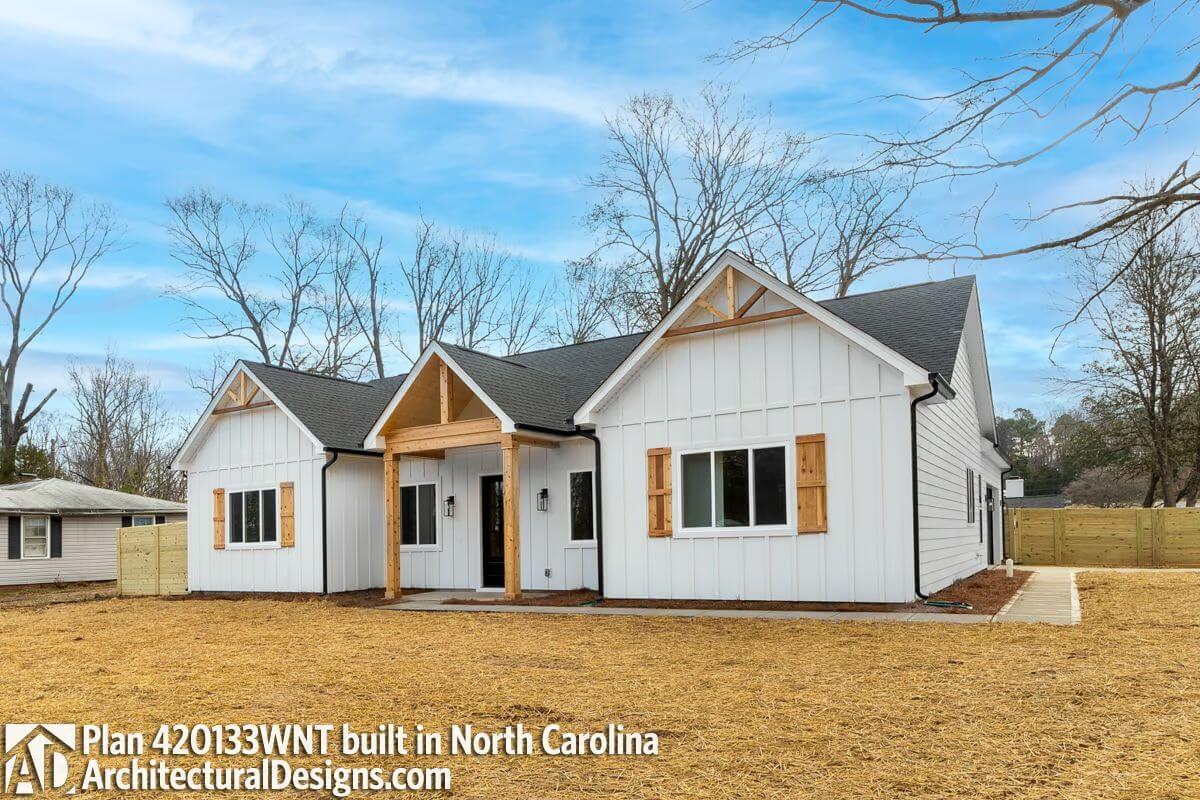
Front-Left View

Front Entry
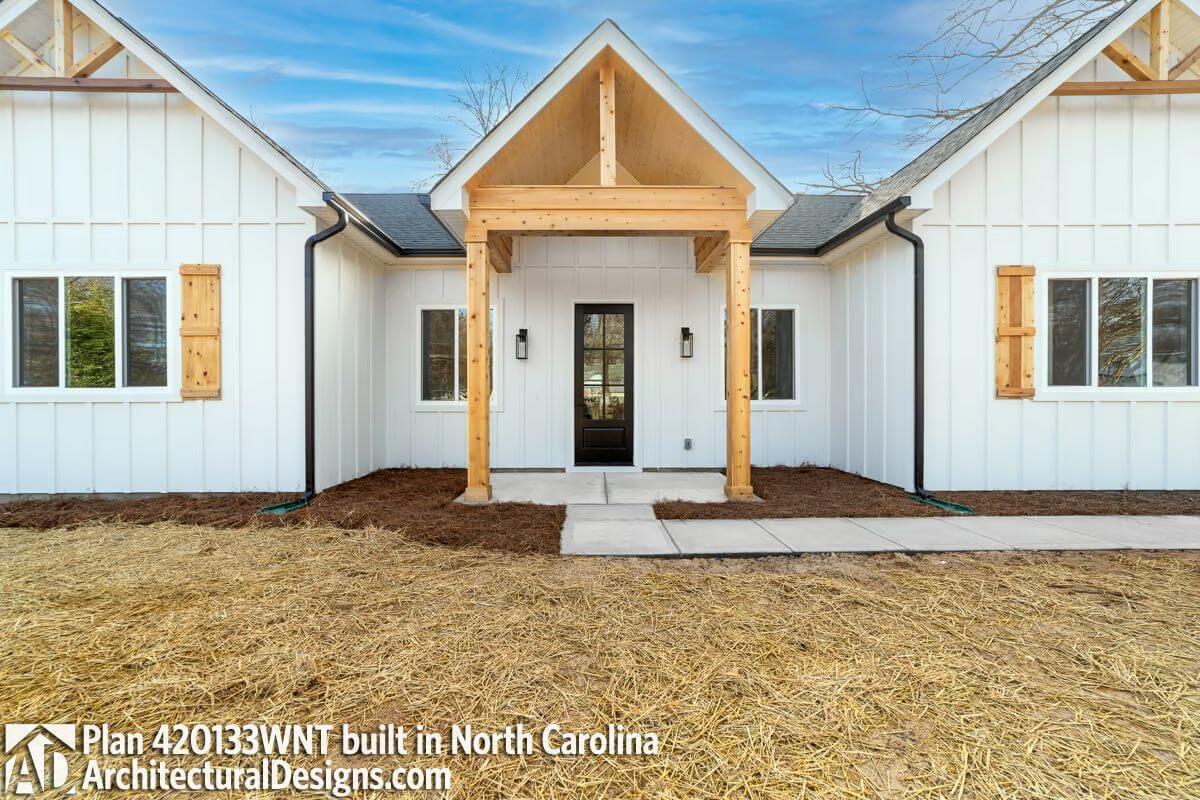
Front Porch
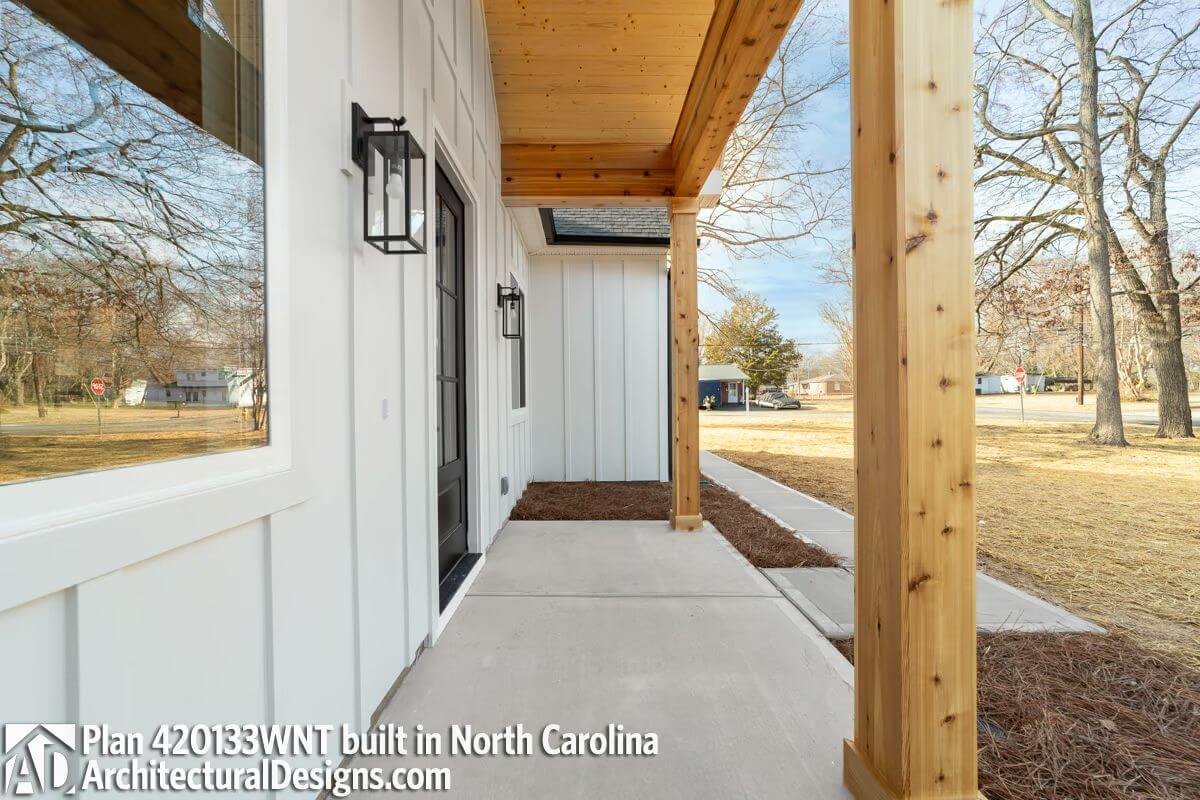
Garage
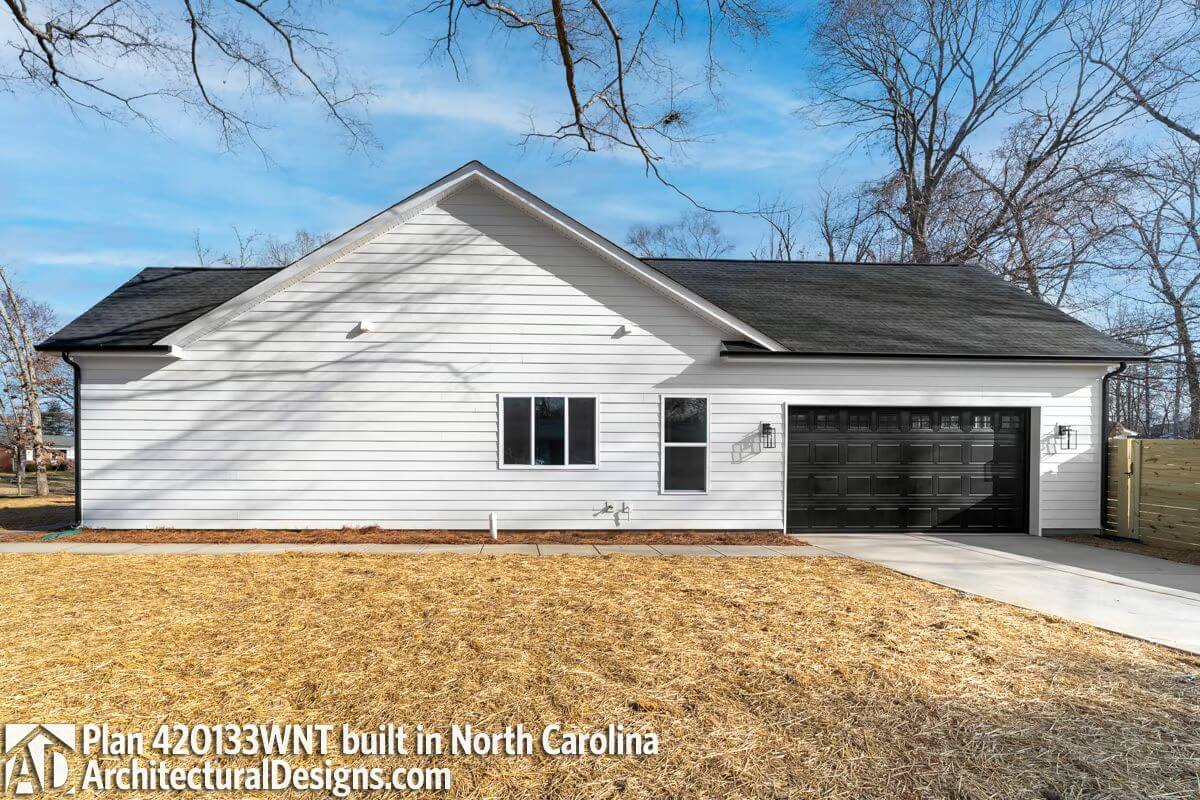
Rear View
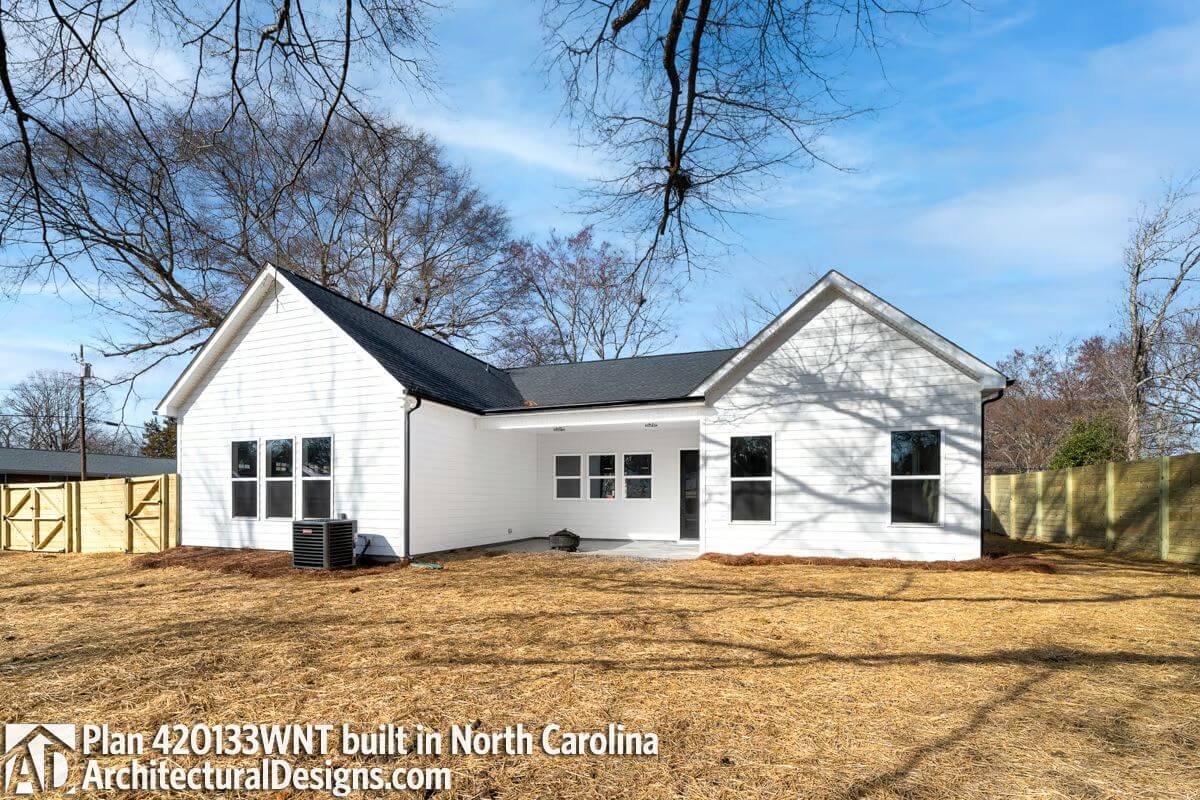
Covered Patio
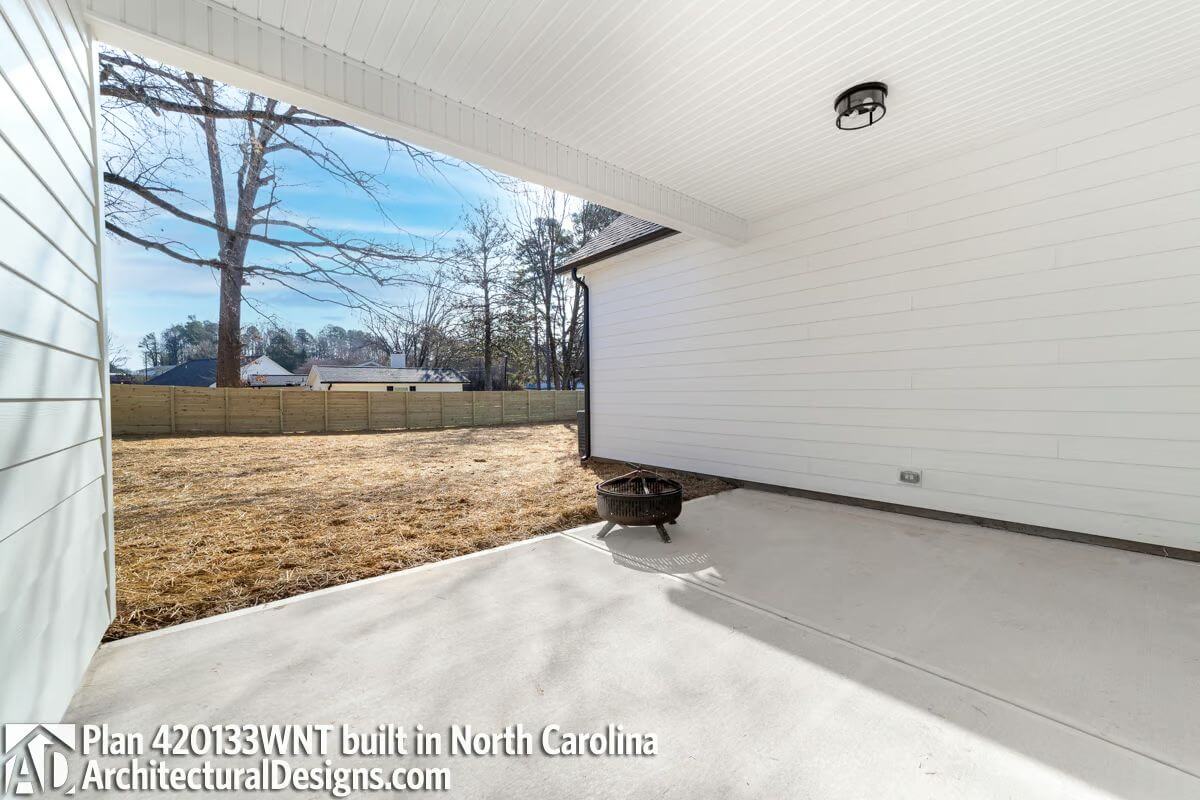
Open-Concept Living
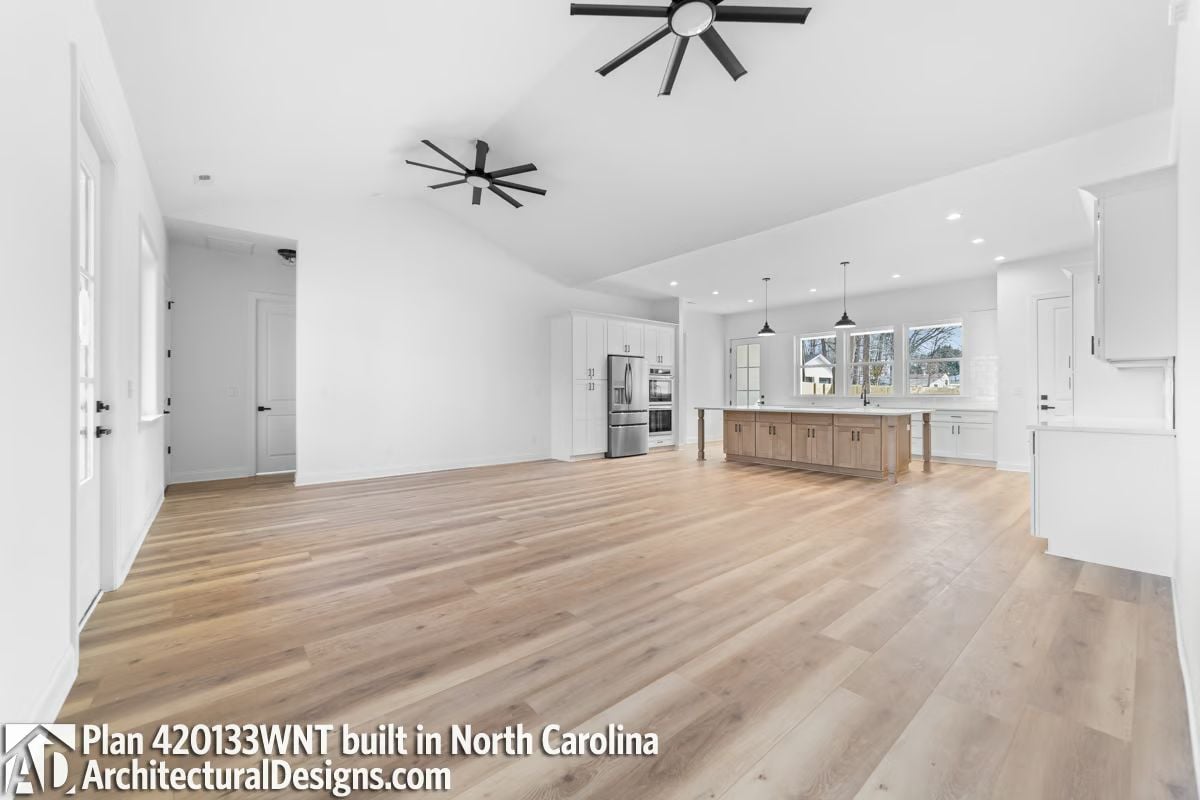
Kitchen
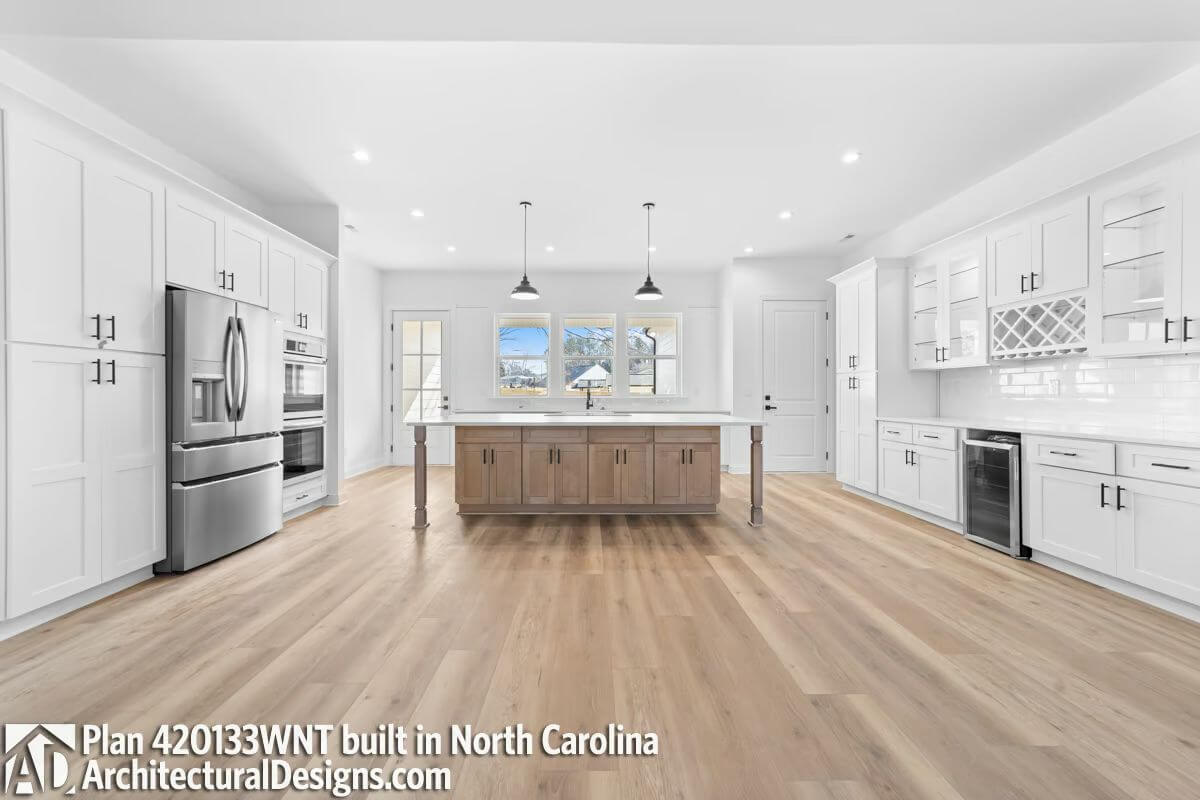
Kitchen
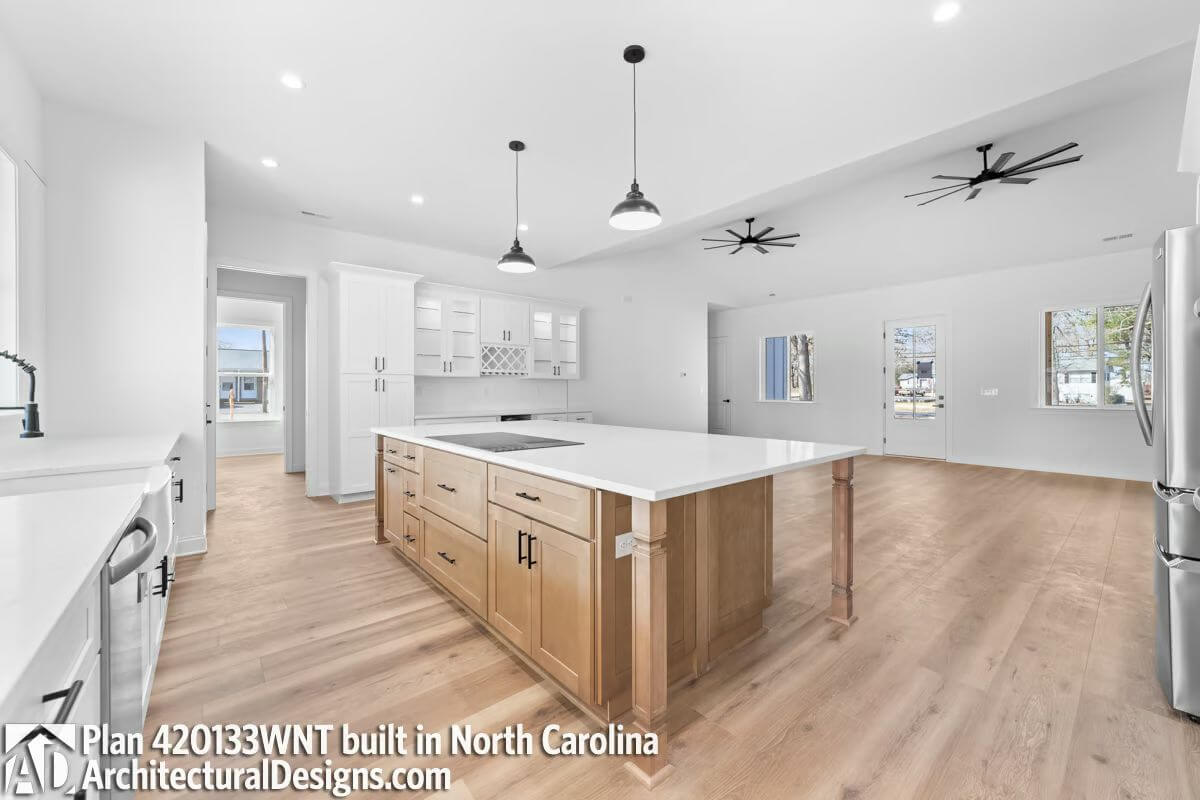
Pantry
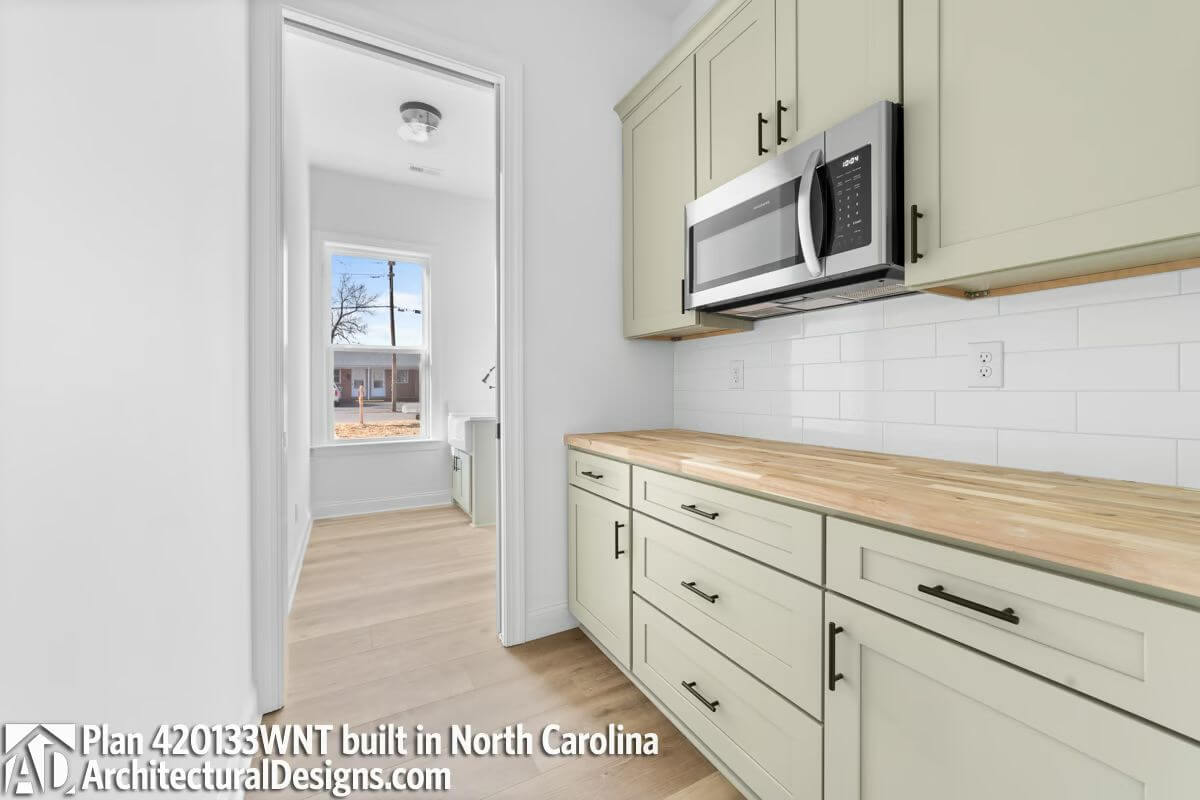
Primary Bedroom
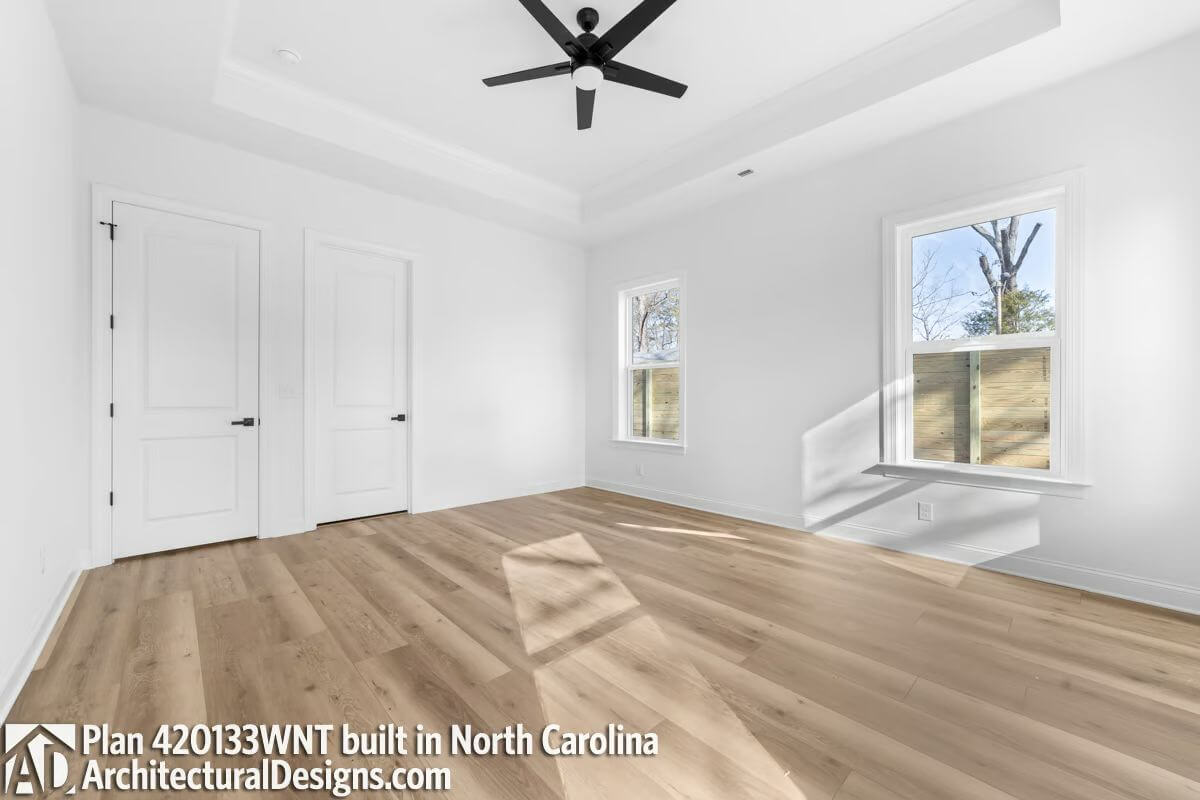
🔥 Create Your Own Magical Home and Room Makeover
Upload a photo and generate before & after designs instantly.
ZERO designs skills needed. 61,700 happy users!
👉 Try the AI design tool here
Primary Bathroom
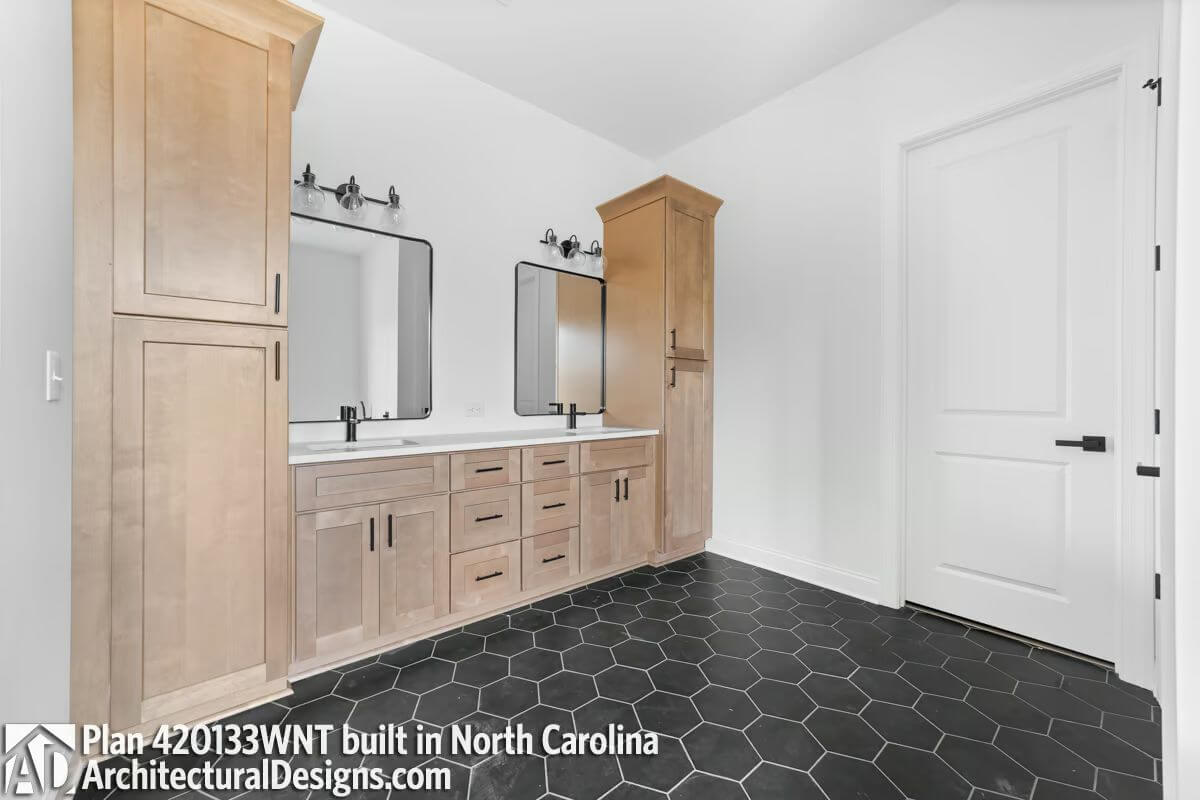
Primary Bathroom
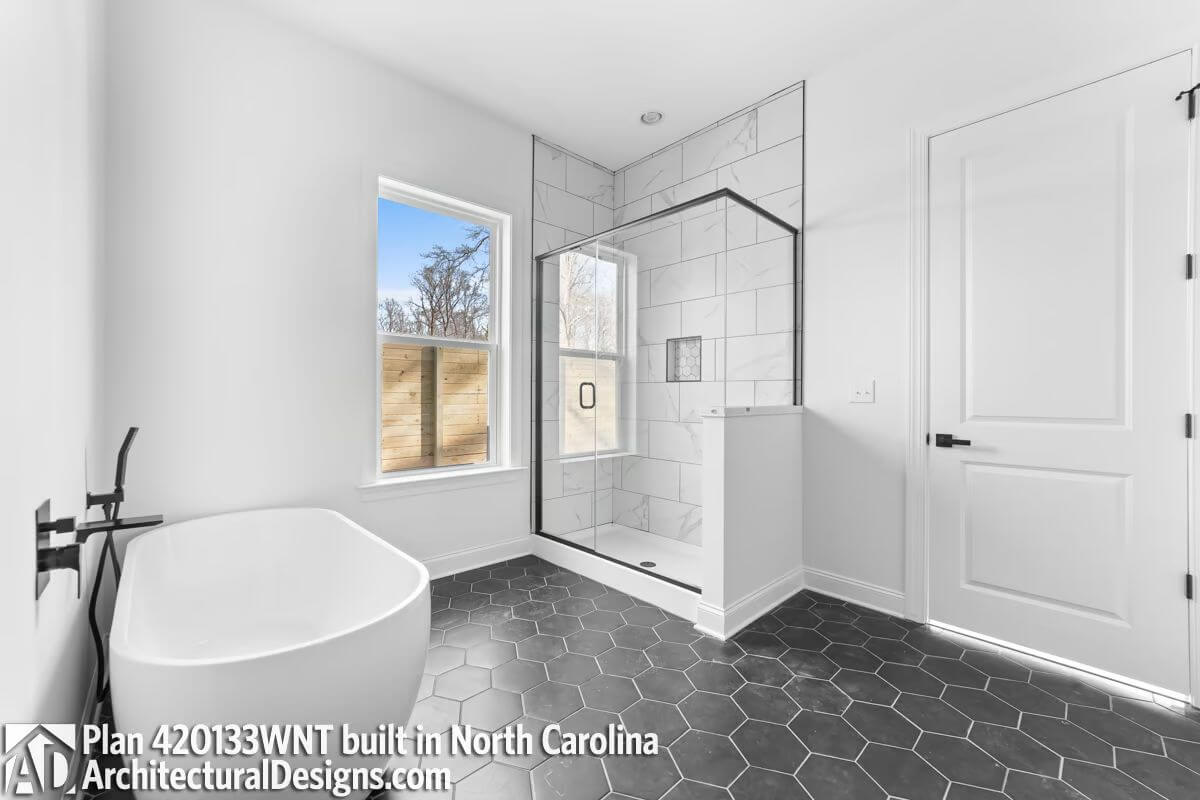
Bedroom
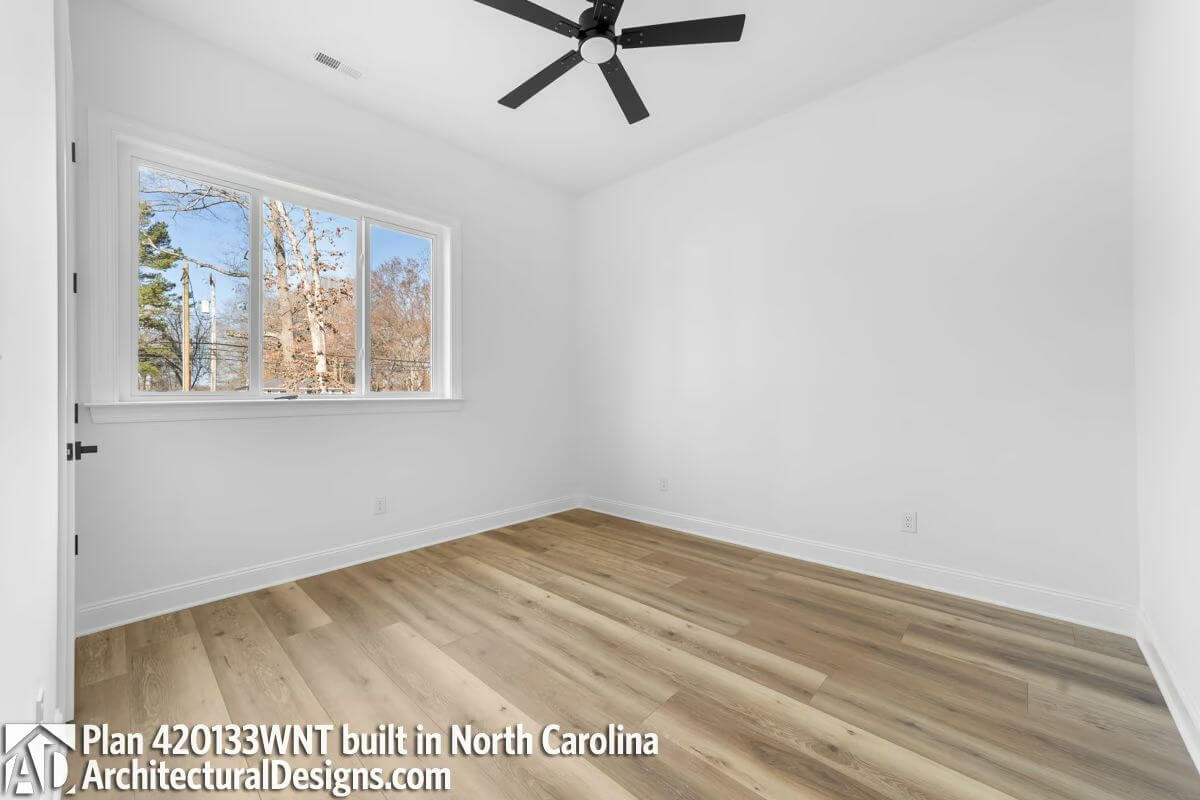
Bathroom
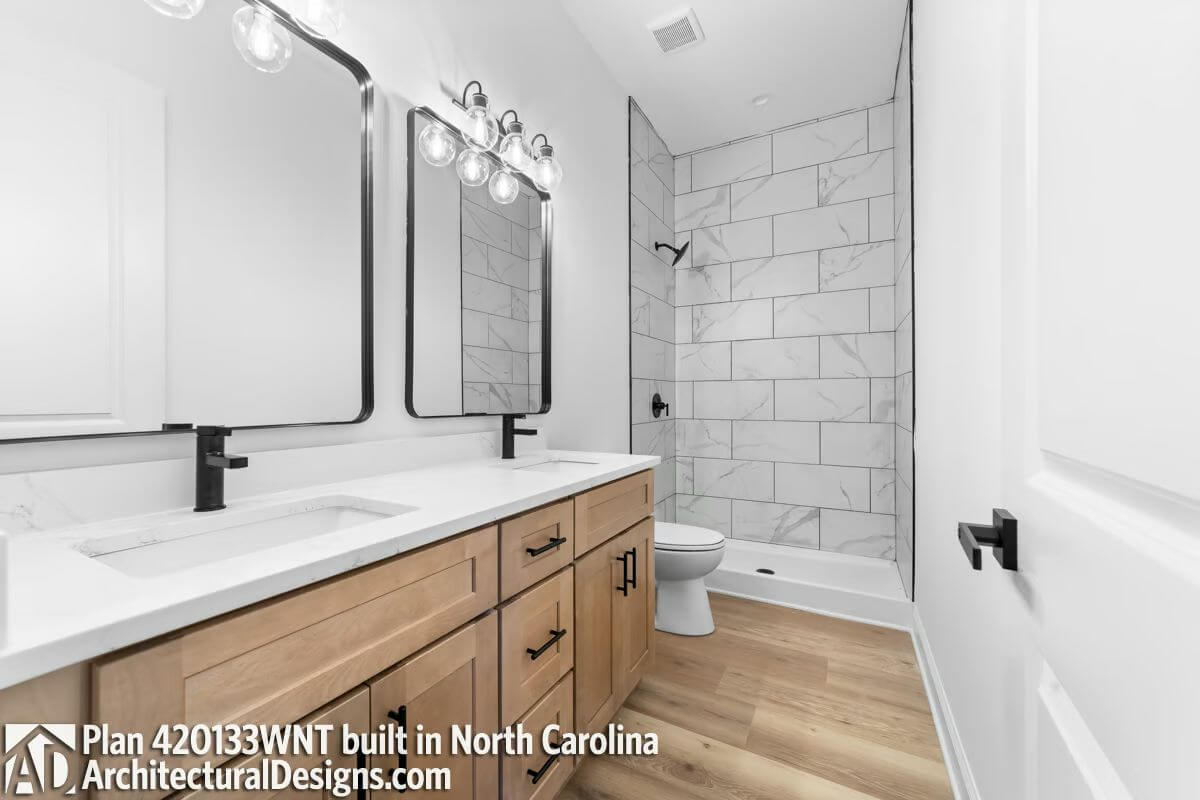
Details
This New American home showcases white board and batten facade complemented by dark-framed windows, a gabled roofline, and a welcoming front porch supported by natural wood columns. The central gable above the entrance draws the eye to the glazed front door, while subtle metal awnings over select windows add understated character.
Inside, a spacious great room with a vaulted ceiling flows seamlessly into the kitchen, creating an airy main living area anchored by a large island and bar seating. The kitchen connects to a generous covered porch for relaxed outdoor gatherings.
On the right side of the layout, the primary bedroom features a tray ceiling, a spa-like bath with a separate tub and shower, and a walk-in closet Two secondary bedrooms are tucked to the left, sharing a 4-fixture hall bath, while a third secondary bedroom lies near the primary suite and can be used as an office or flex room. A dedicated laundry room, walk-in pantry, and easily accessible powder room add to the home’s functionality, and the attached two-car garage provides direct entry into the central living area.
Pin It!
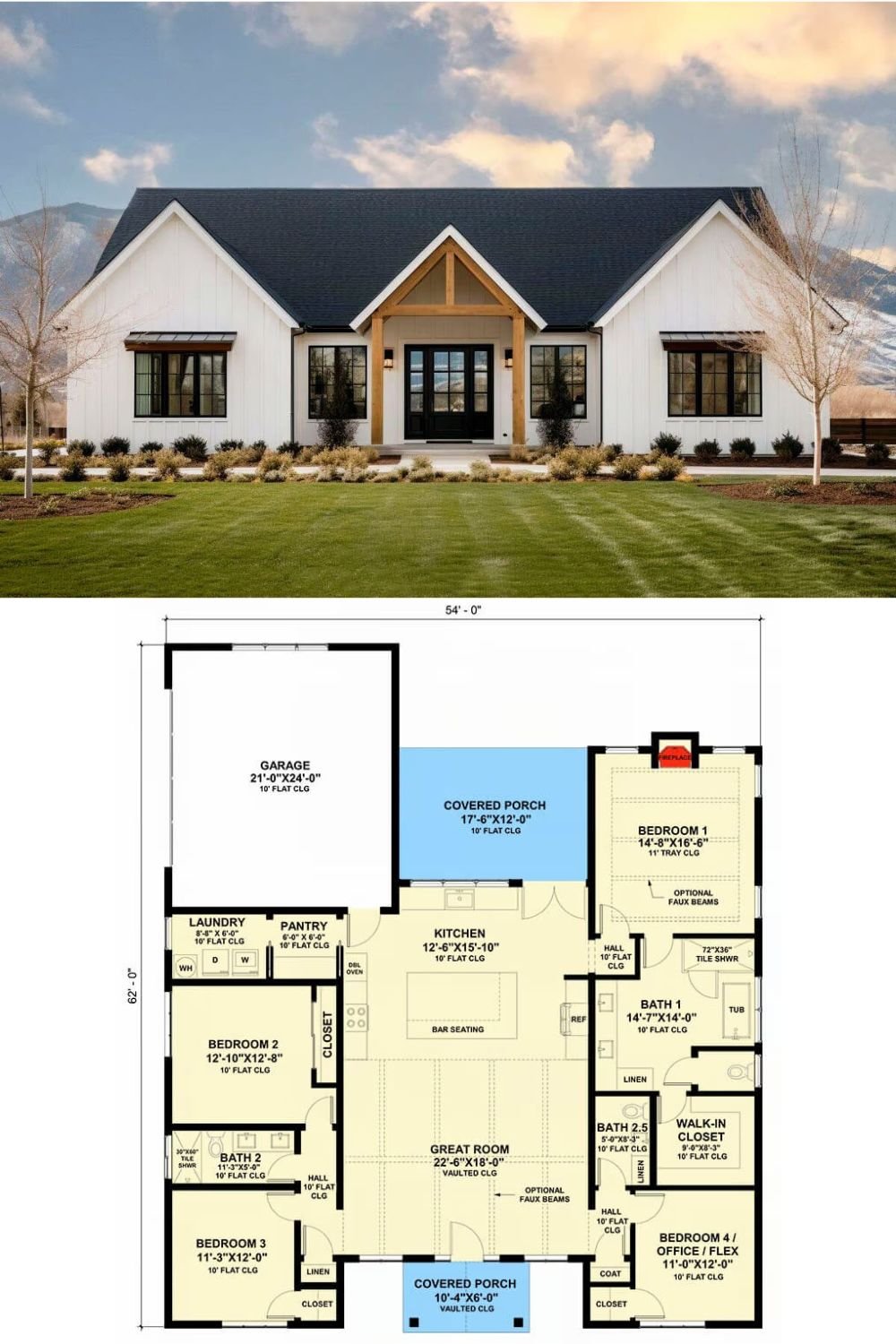
Architectural Designs Plan 420133WNT
Haven't Seen Yet
Curated from our most popular plans. Click any to explore.



