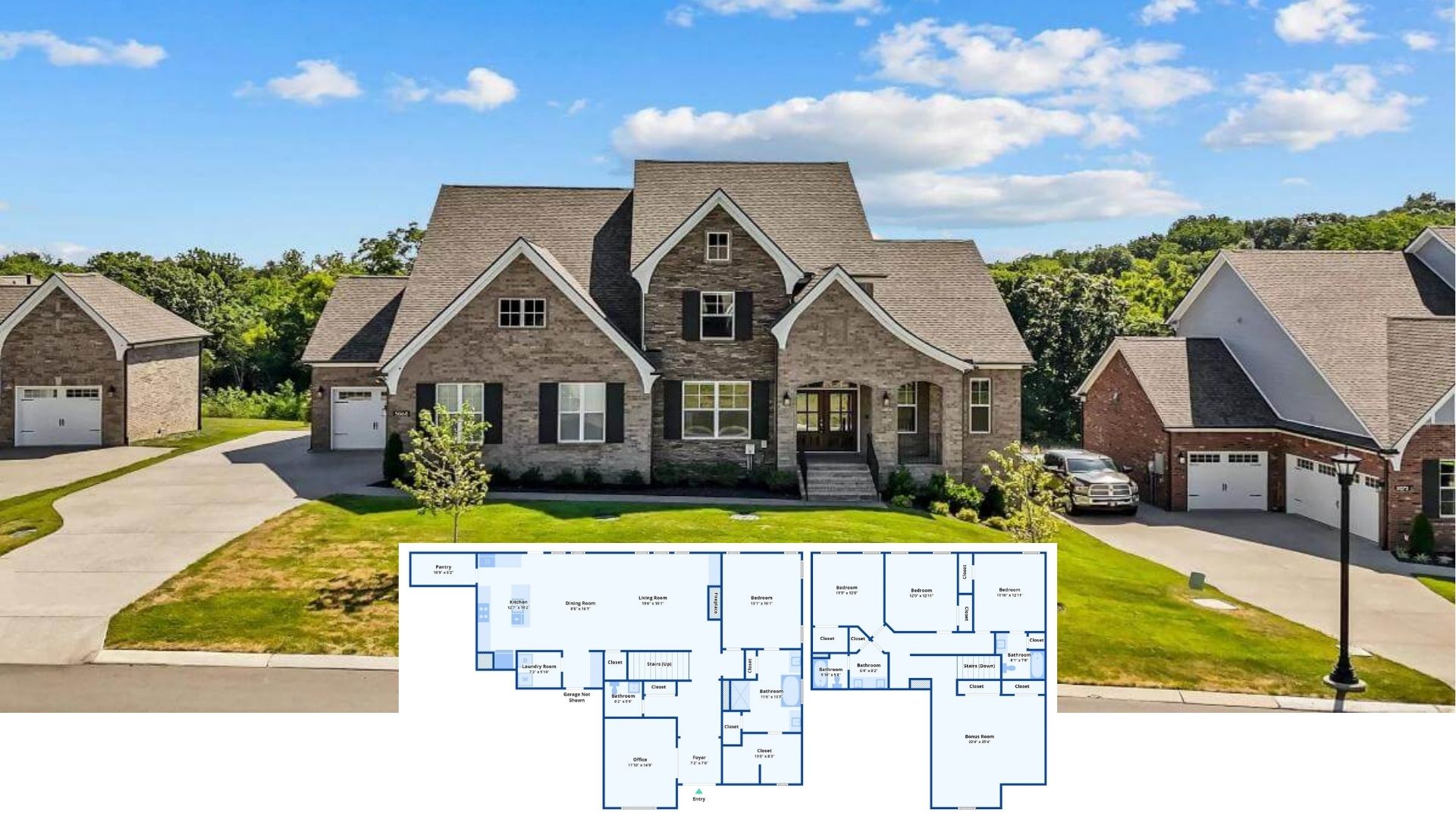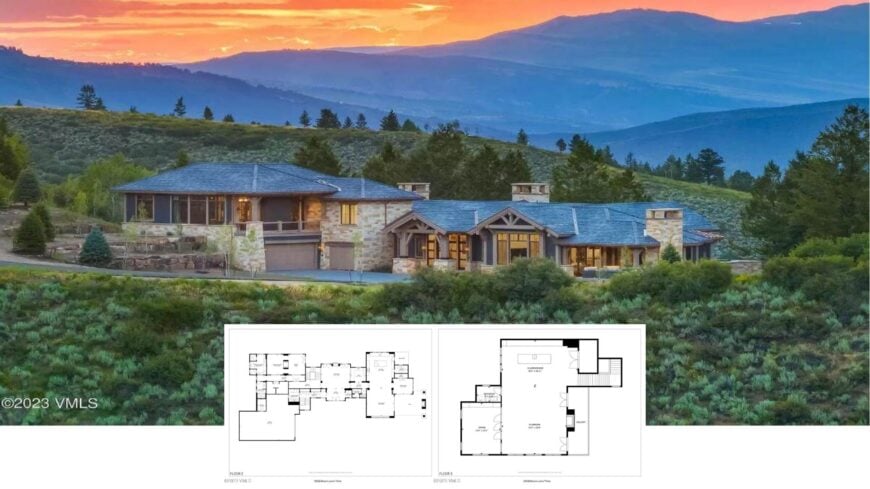
Nestled gracefully into the mountainside, this rustic retreat spans an impressive 9,998 square feet, offering six well-appointed bedrooms and nine luxurious bathrooms.
I’m captivated by its harmonious blend of stone and wood elements that beautifully integrate with the natural surroundings, enhancing the home’s rustic elegance. The spacious layout and expansive windows promise comfort and stunning panoramic views of the rolling hills and lush forests beyond.
Look at How This Mountain Retreat Blends Into the Landscape
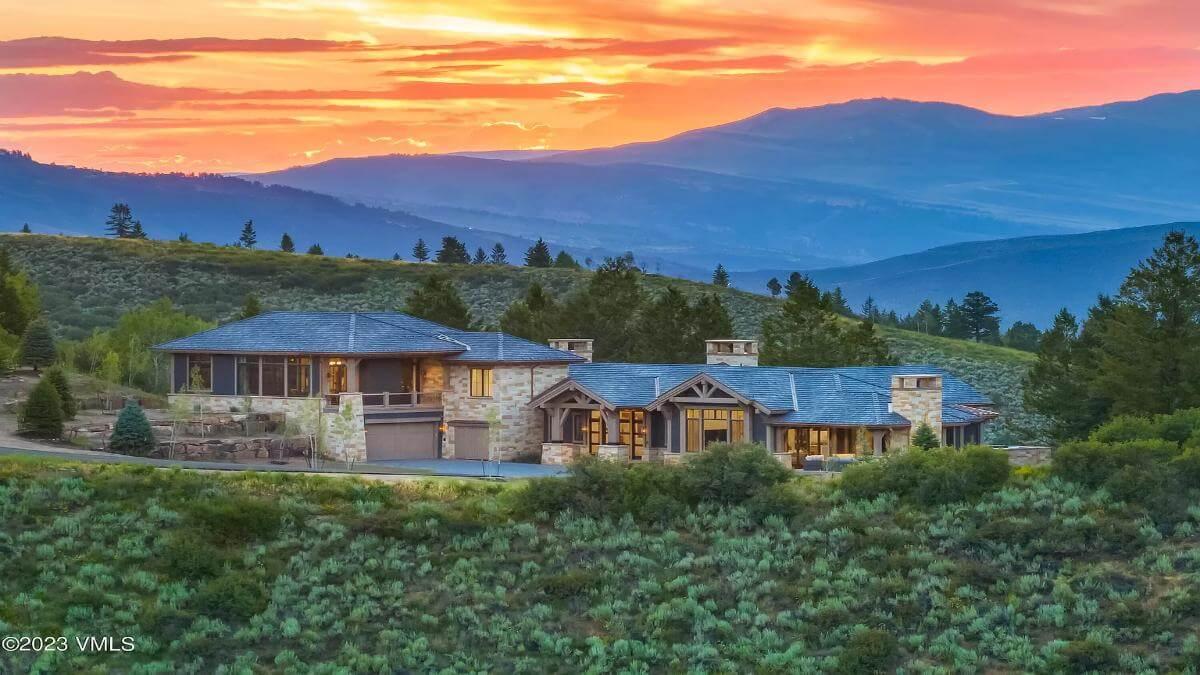
It’s a perfect representation of rustic architecture, drawing from the natural palette of materials like stone and timber to create a warm, inviting atmosphere.
As I delve into its open floor plan, I’m struck by the balance between sophisticated design and practical living spaces, including a chef’s kitchen, and serene outdoor areas that invite you to unwind and embrace the tranquility of mountain living.
Notice the Spacious Chef’s Kitchen and Wine Cellar on This Floor Plan
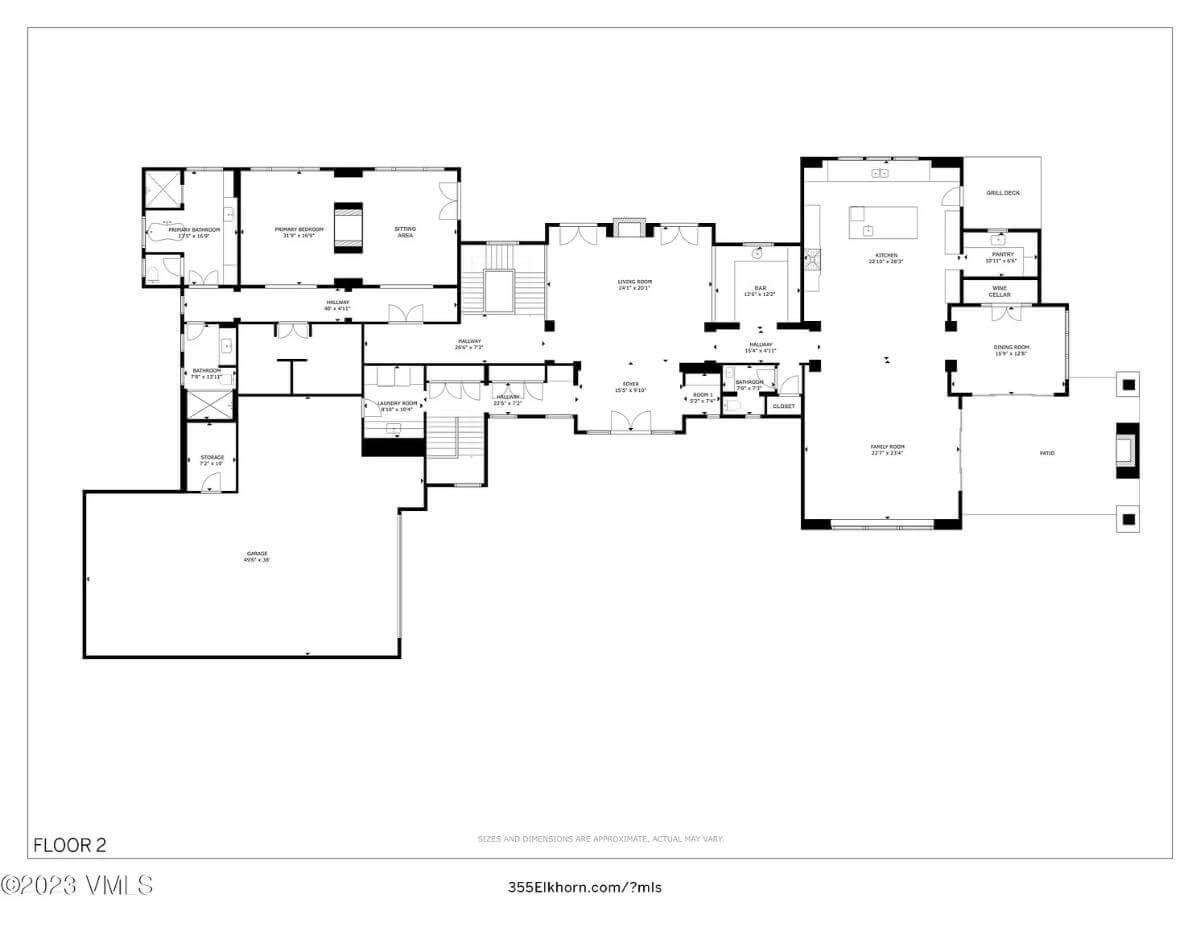
This detailed floor plan reveals a sprawling main floor, complete with a standout chef’s kitchen featuring ample space for culinary endeavors and adjacent wine cellar for connoisseurs.
The design includes a generous primary bedroom suite with a sitting area, creating a private sanctuary. An expansive living room and dining area provide ideal settings for entertaining or family gatherings.
Explore the Clubroom and Balcony on This Versatile Floor Plan
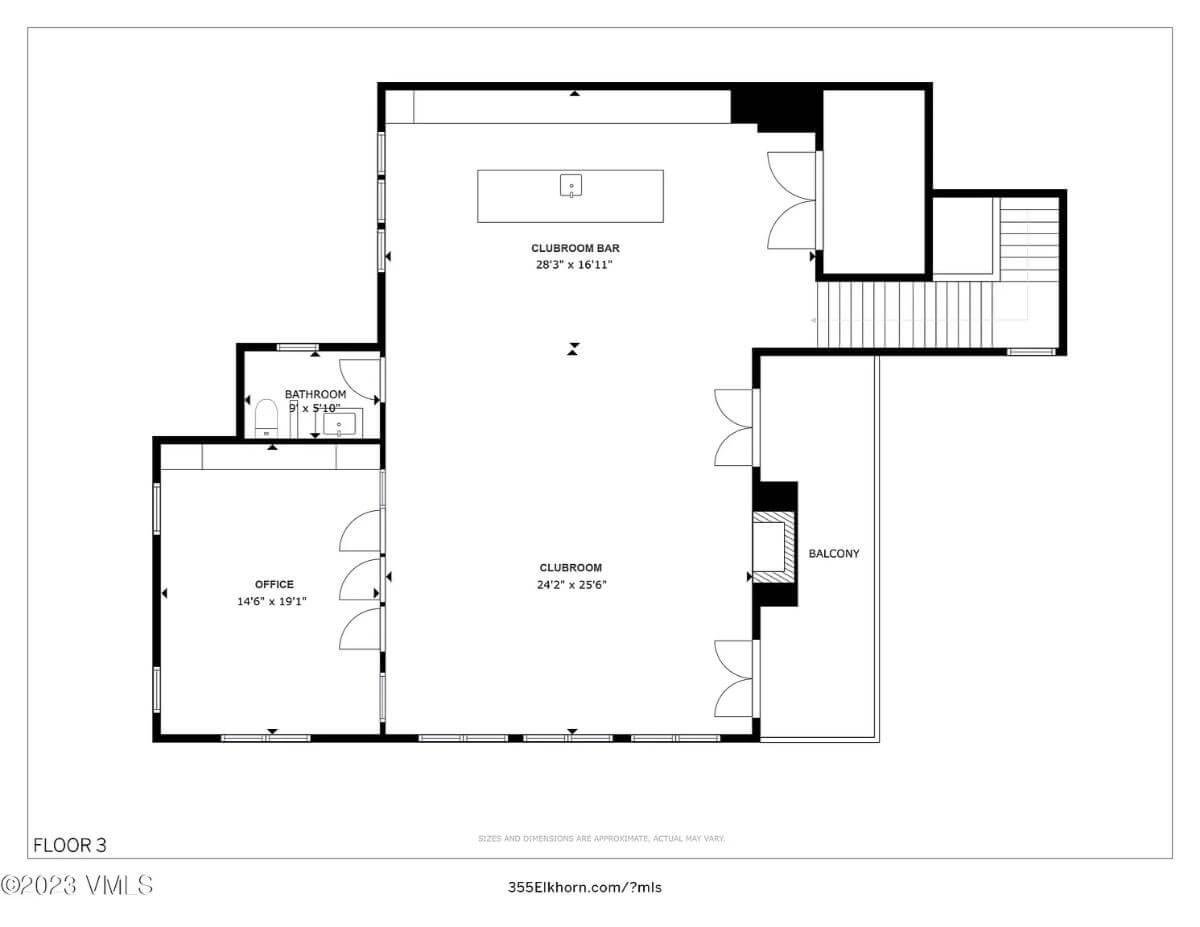
This floor plan offers an inviting clubroom perfect for entertaining, complete with a large bar area that beckons lively gatherings.
An adjacent office space provides a quiet retreat, while the conveniently located bathroom adds functionality. A balcony extends the entertainment space outdoors, creating a seamless flow between indoor and outdoor living.
Check Out the Expansive Lower Level With Multiple Bedrooms
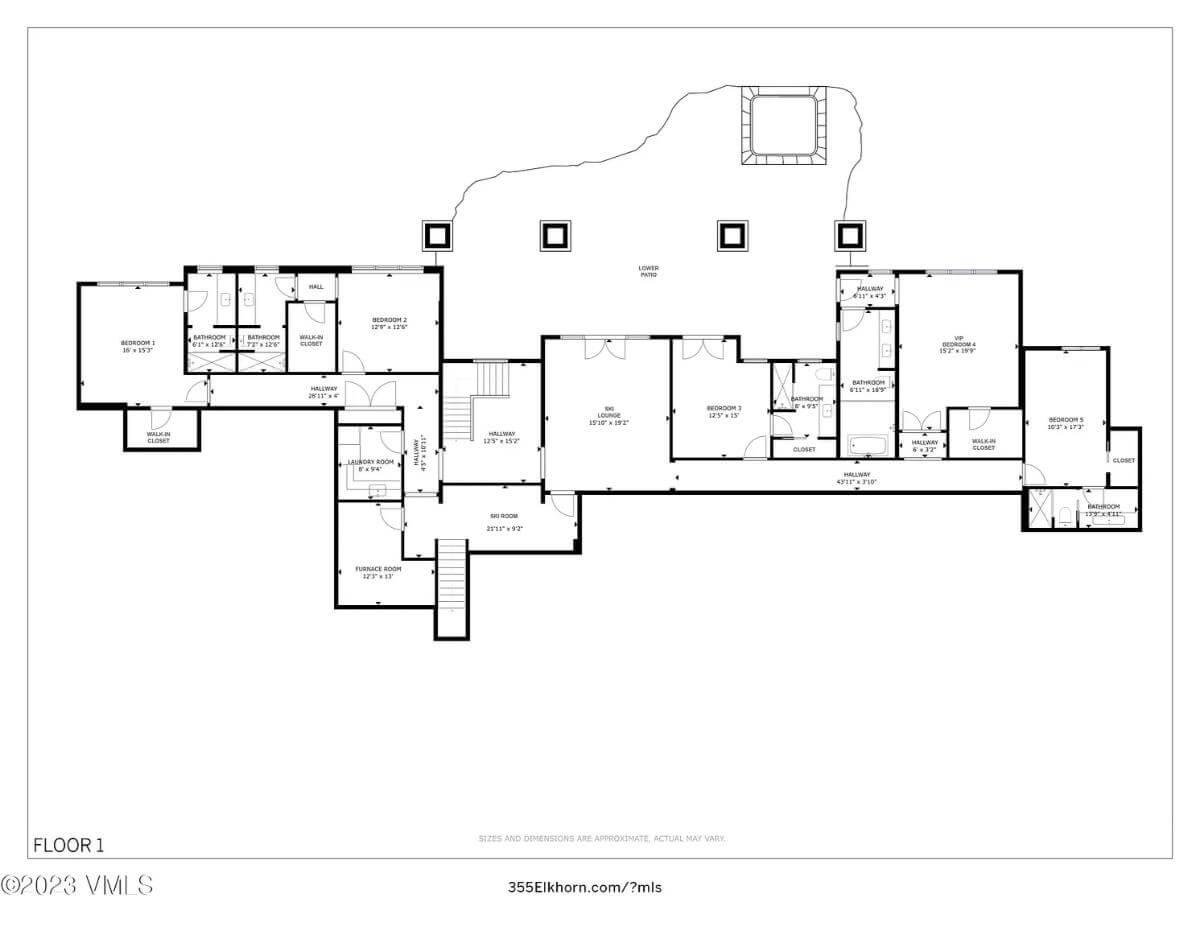
This floor plan showcases the lower level, thoughtfully designed with several bedrooms, making it ideal for accommodating guests or a growing family.
The layout features ample hallways leading to a cozy rec room and a secluded den, offering quiet retreats within the home. A convenient laundry room and spacious closets add practicality to the well-organized space.
Listing agents: Tye Stockton & Patrick Barrett @ Compass Vail – Zillow
Those Dramatic Chandeliers Steal the Show in This Gorgeously Textured Living Room
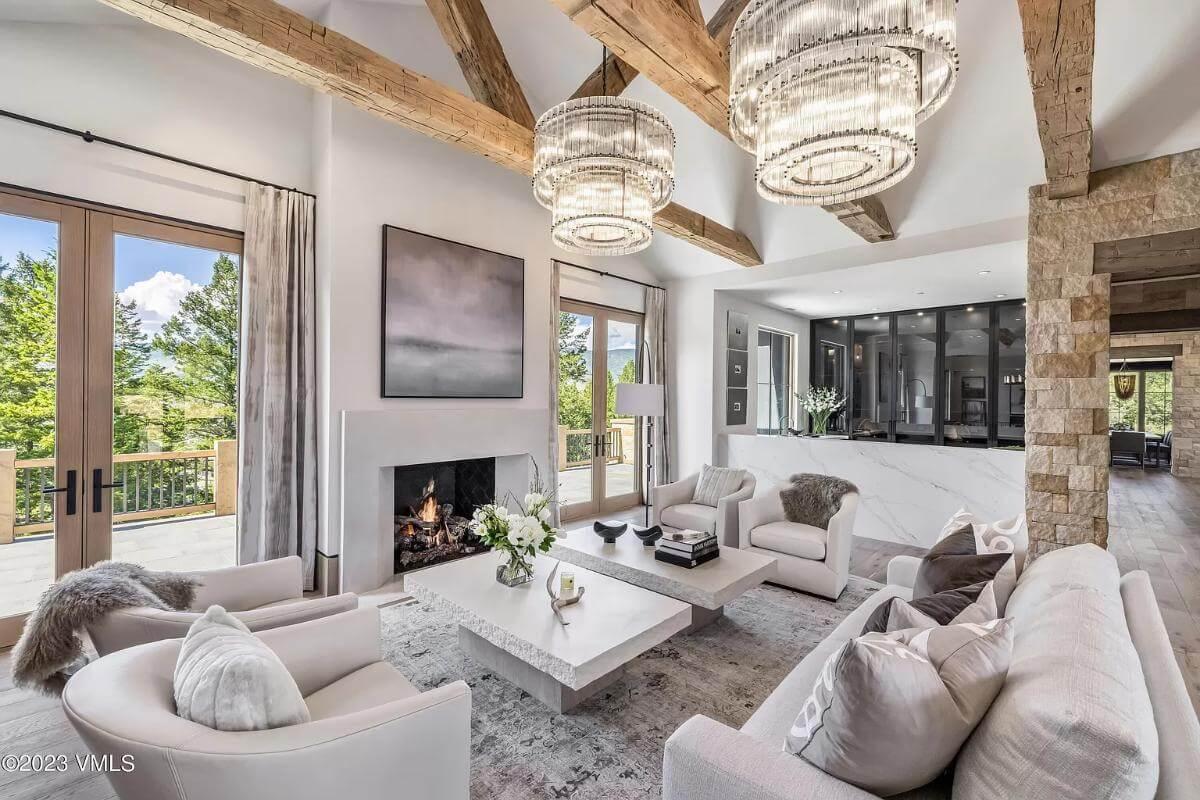
This living room strikes a balance between rustic and modern with its exposed wooden beams and sleek, luxurious furnishings.
I love the contrast of the large, shimmering chandeliers against the natural stone and wood elements. The open floor plan seamlessly connects to an outdoor deck, creating an airy flow that invites both relaxation and entertaining.
Notice the Robust Wooden Beams and Dual Islands in This Kitchen
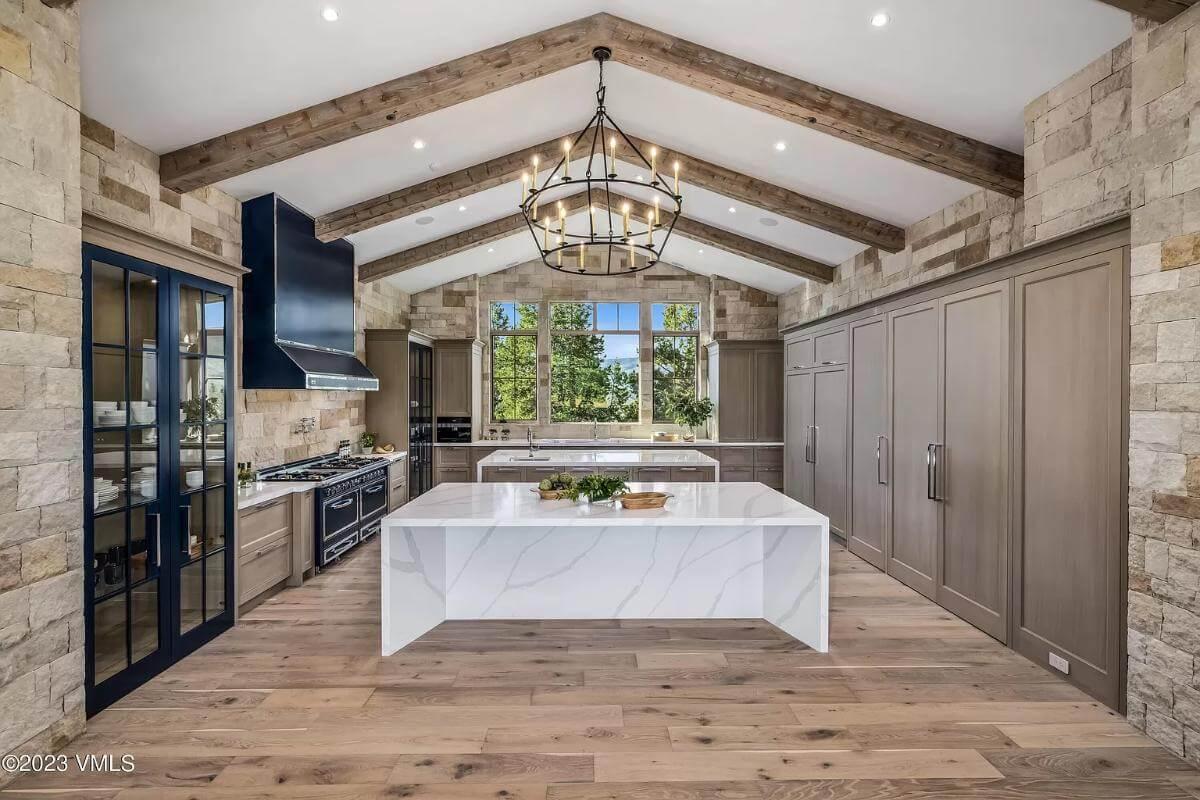
I love how this kitchen combines rustic charm with sleek functionality, highlighted by the striking wooden beams across the vaulted ceiling.
Dual islands with gleaming white surfaces offer ample prep space, while the rich stone walls create a cozy yet grand feel. The large windows flood the room with natural light, setting a perfect stage for culinary creativity.
Those Floor-to-Ceiling Windows Bring the Forest Right Into This Kitchen
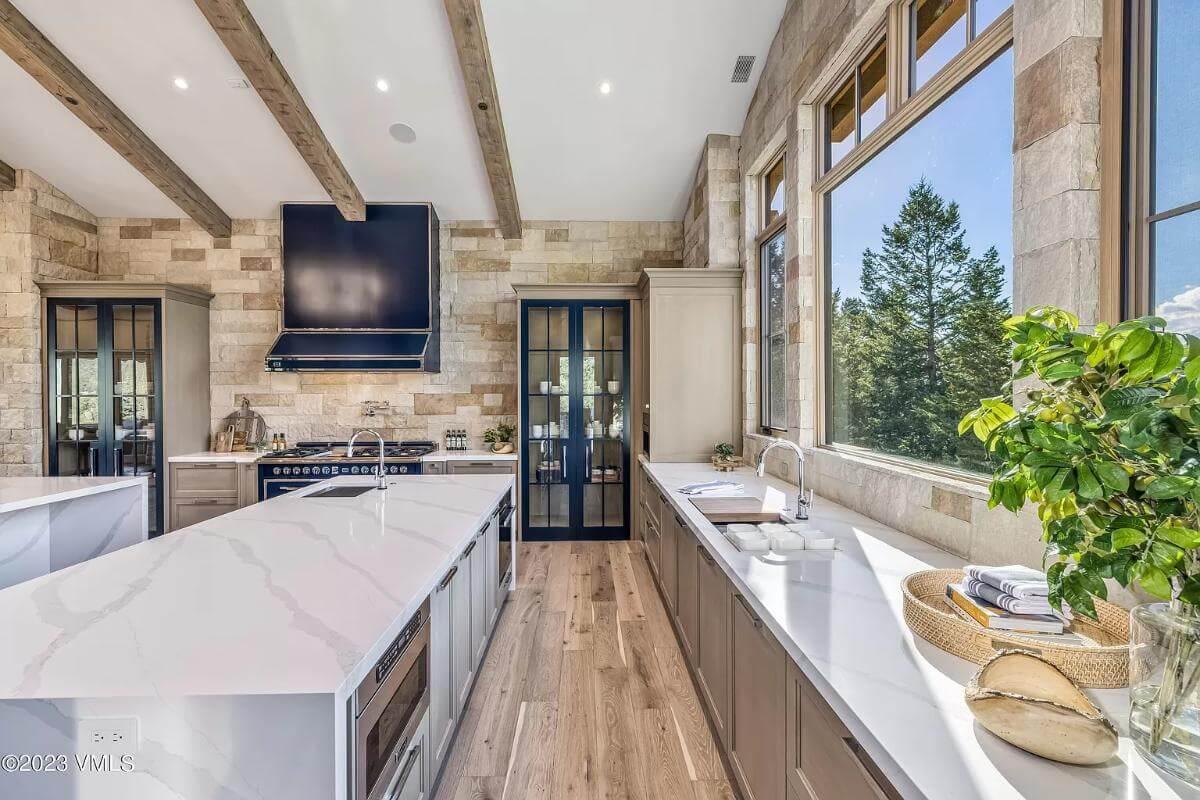
This kitchen masterfully blends rustic and modern elements with its exposed wooden beams and sleek countertops.
I love how the floor-to-ceiling windows flood the space with natural light, creating a seamless connection with the surrounding forest. The dark cabinetry and stone walls add a touch of elegance, contrasting beautifully with the airy feel of the room.
Check Out Those Bold Blue Cabinets in This Stylish Laundry Room
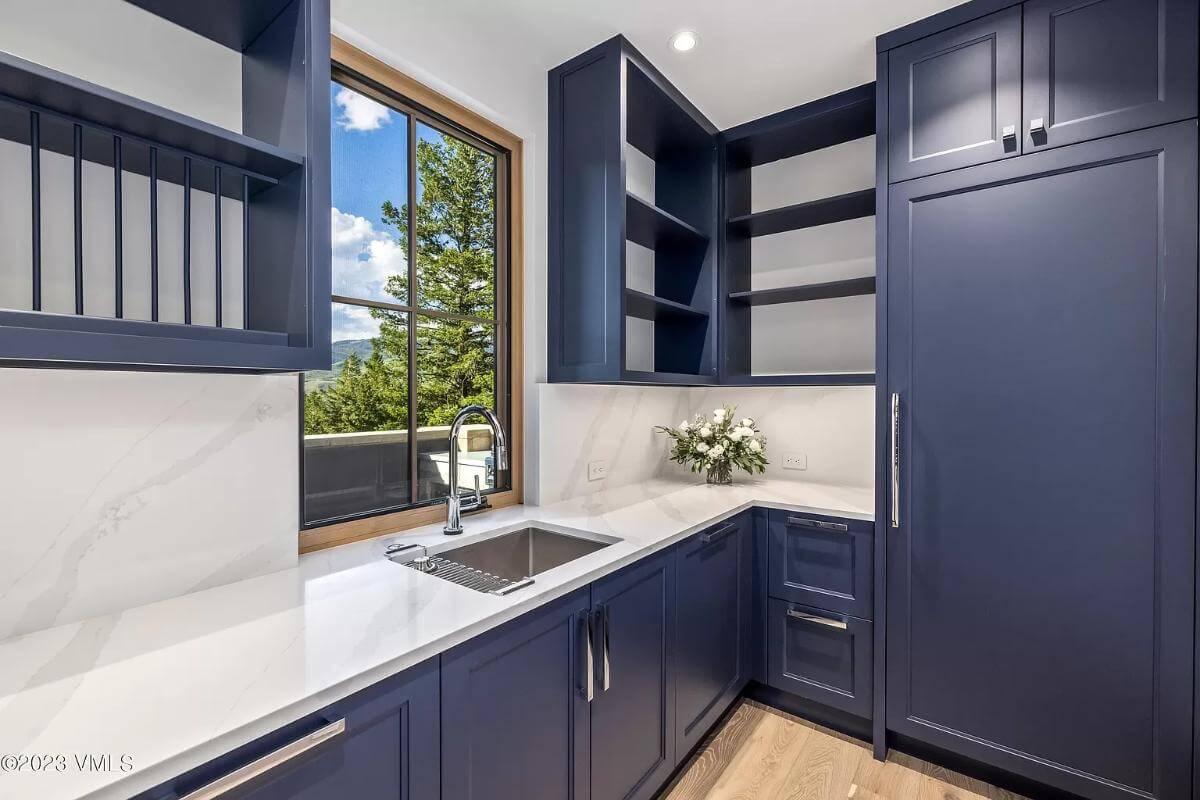
I love how this laundry room combines bold navy cabinets with sleek white countertops, creating a chic and functional space.
The large window not only provides ample natural light but frames a stunning view of the outdoors, making chores a bit more enjoyable. Elegant open shelving offers space for organization, adding both style and practicality to the room.
You Can’t Miss This Stunning Outdoor Kitchen with Mountain Views
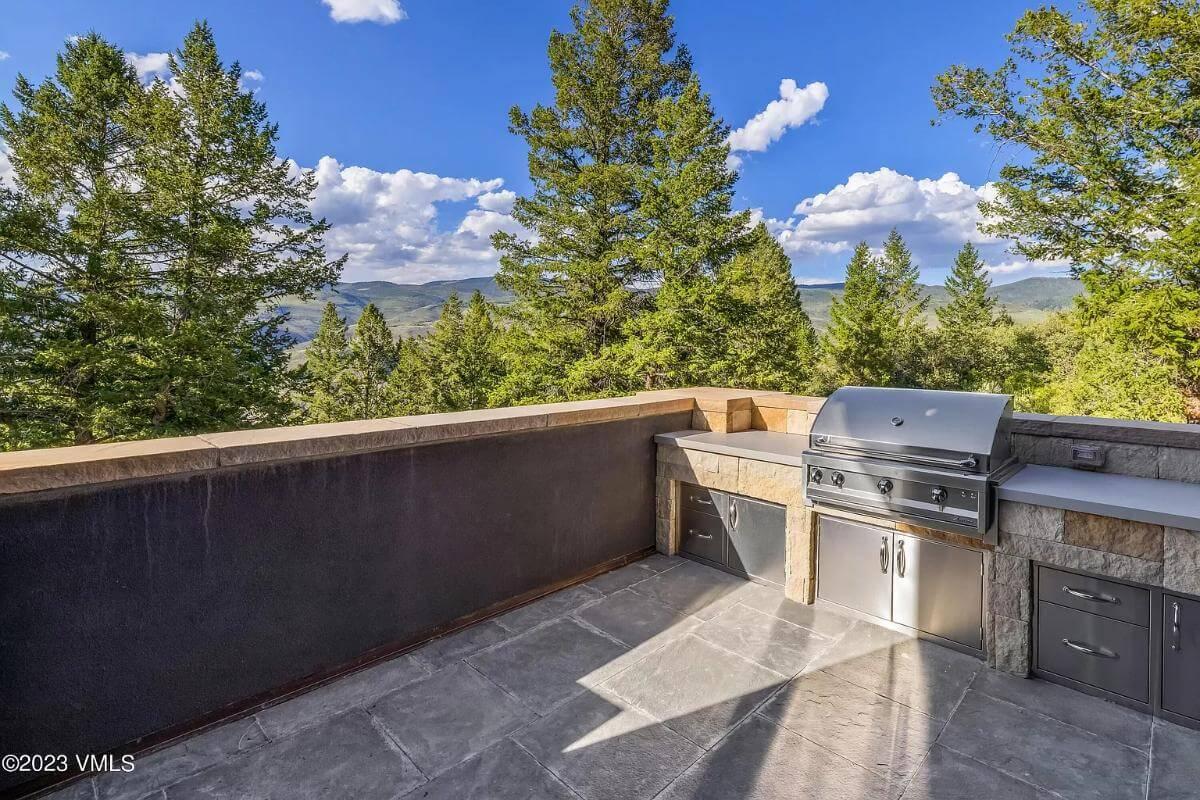
This outdoor kitchen is perfectly positioned to take advantage of breathtaking mountain vistas, making it a haven for outdoor cooking enthusiasts.
The sleek stainless steel grill and stone countertops blend seamlessly with the natural surroundings. I love how the patio provides room for dining or entertaining, ensuring the mountains are always the backdrop to your culinary adventures.
Notice the Bold Chandelier in This Artistic Dining Room
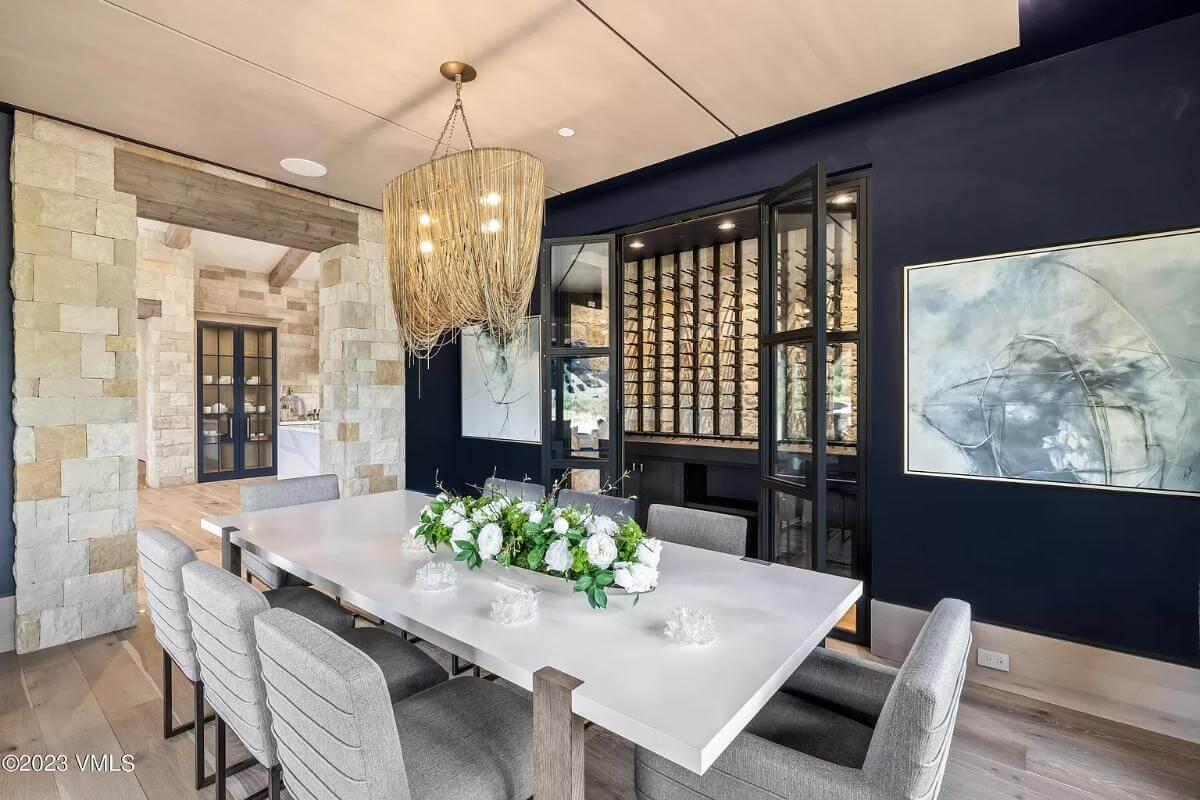
This dining room immediately catches the eye with its striking chandelier, adding a whimsical touch to the sleek, modern table. The dark navy walls create a bold backdrop for the wine display, adding function and artistry to the space.
I love how the stone accents and expansive abstract painting bring texture and sophistication, seamlessly blending contemporary and natural elements.
Check Out Those Vaulted Ceilings and Expansive Windows in This Living Room

This living room feels open and inviting, thanks to vaulted ceilings with exposed wooden beams. The expansive windows draw you to the breathtaking mountain views, perfectly blending the indoor and outdoor experience. I love how the neutral palette and cozy sectional create a relaxed, yet refined space.
Dive Into This Chic Powder Room With Dramatic Dark Walls
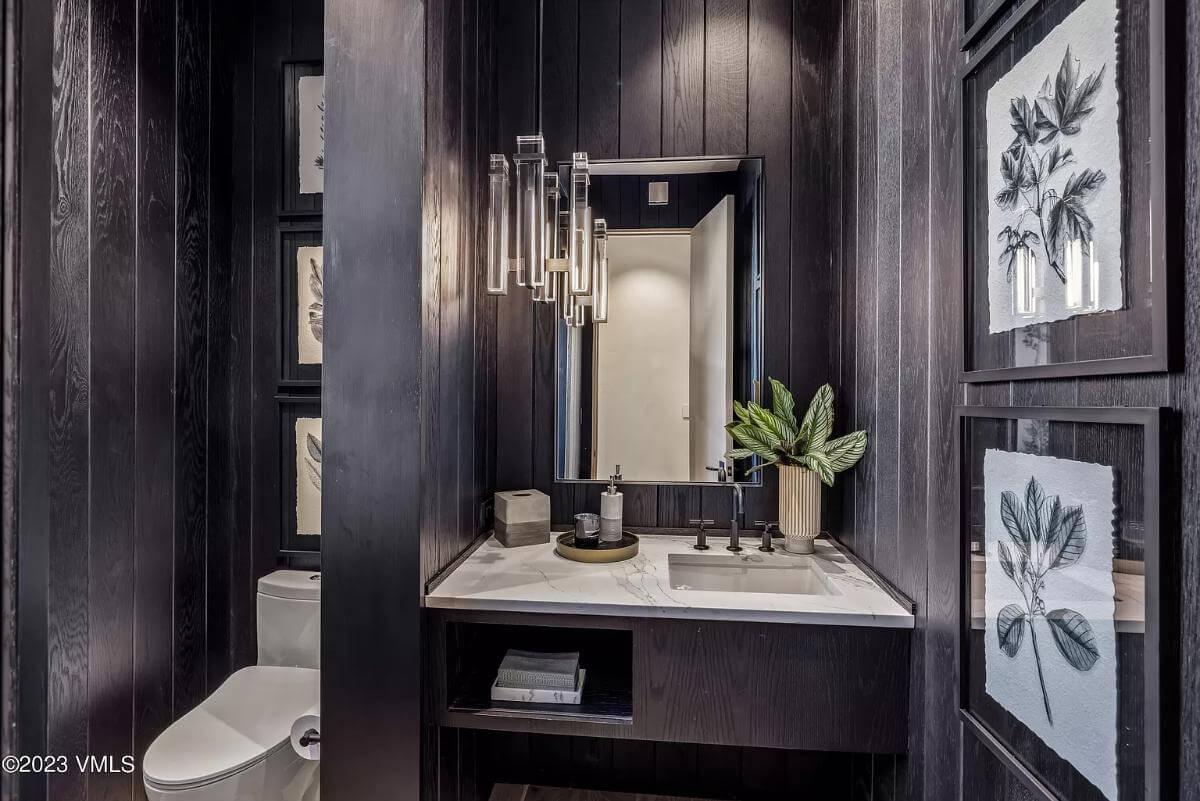
This powder room captivates with its rich, dark wood paneling, creating an intimate, elegant, and modern atmosphere.
I love how the sleek, contemporary pendant lighting casts subtle reflections on the glossy surfaces, adding a touch of sophistication. Framed botanical prints provide a charming contrast, bringing a hint of nature into this stylish space.
Take In the Fireplace and Mountain Views in This Bedroom
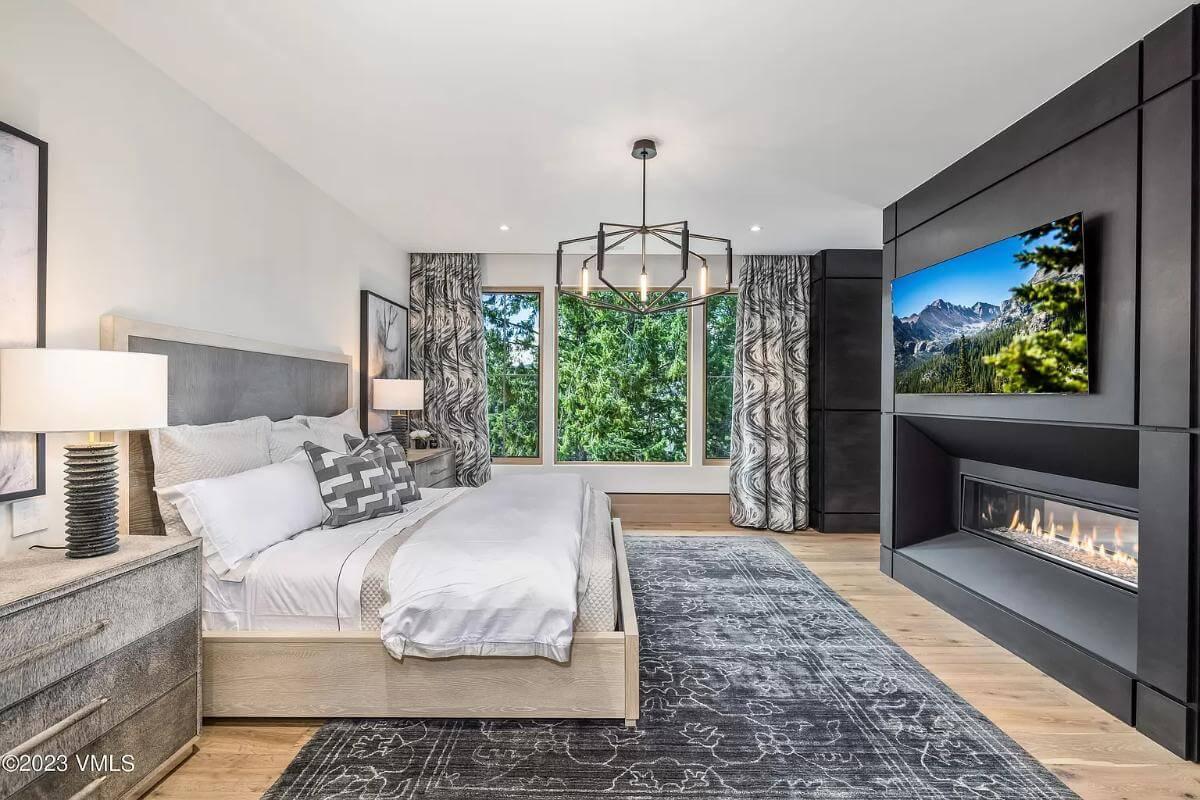
This bedroom combines comfort with contemporary style, featuring a sleek fireplace integrated into the wall.
The geometrically patterned chandelier adds a touch of elegance, complementing the crisp, clean lines throughout. My favorite part is the large window that frames the lush greenery outside, creating a serene connection to nature.
Notice the Double-Sided Fireplace in This Sophisticated Suite
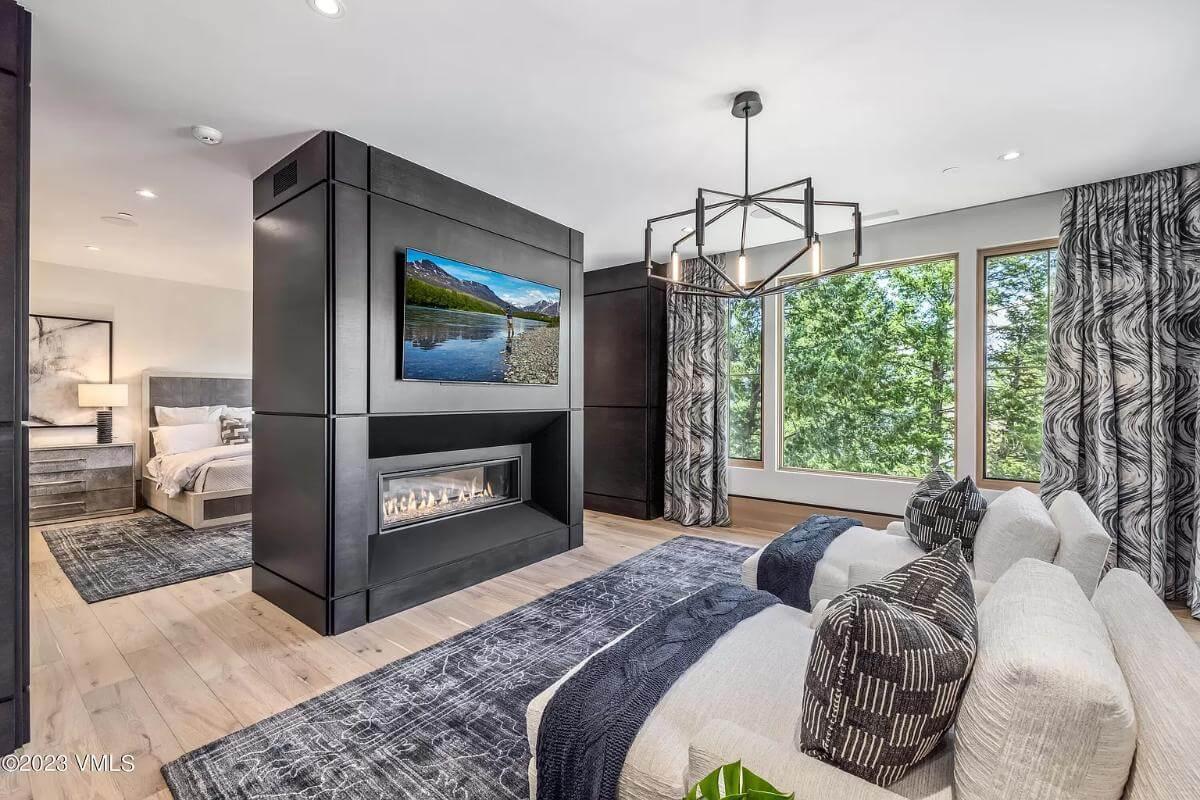
This suite cleverly utilizes a double-sided fireplace, dividing the bedroom and sitting area with elegance. I love how the large windows flood the space with natural light, offering lush forest views that enhance the serene ambiance.
The bold geometric chandelier adds a modern flair, balancing perfectly with the textured draperies and cozy seating arrangement.
Sculpture and Light Combine Beautifully in This Serene Bathroom

This bathroom is a masterpiece of modern elegance, featuring a striking freestanding tub that invites relaxation.
The chandelier above provides a soft glow, perfectly complementing the marble countertops and ample light. I love the thoughtful touches, like the minimalistic line art, which adds a touch of character to the space and creates a refined atmosphere.
Relax by the Stone Fireplace in This Mountain-View Patio
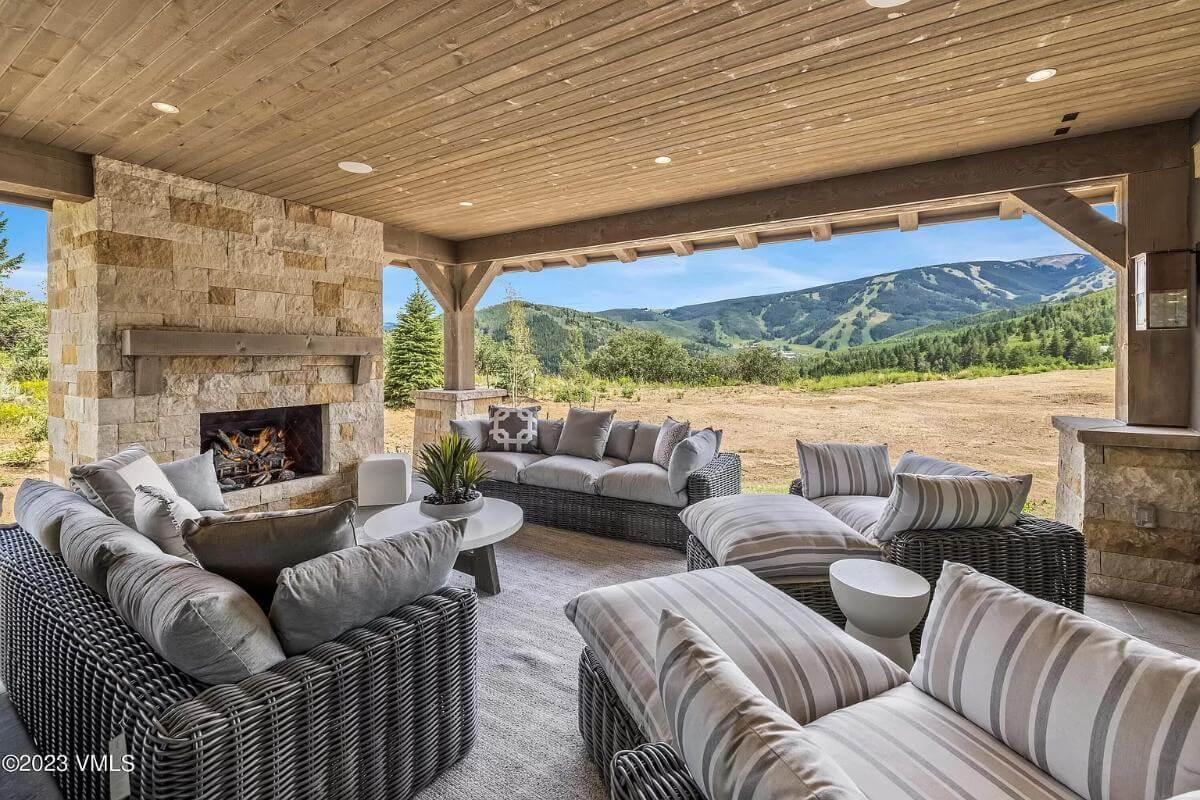
This outdoor living space combines comfort and nature, with a stunning stone fireplace as a focal point. Cozy wicker furniture creates a welcoming atmosphere, ideal for soaking in the scenic mountain views. I love how the wooden ceiling and open layout connect seamlessly to the breathtaking landscape beyond.
Can’t Miss That Striking Chandelier in This Mountain-View Living Room
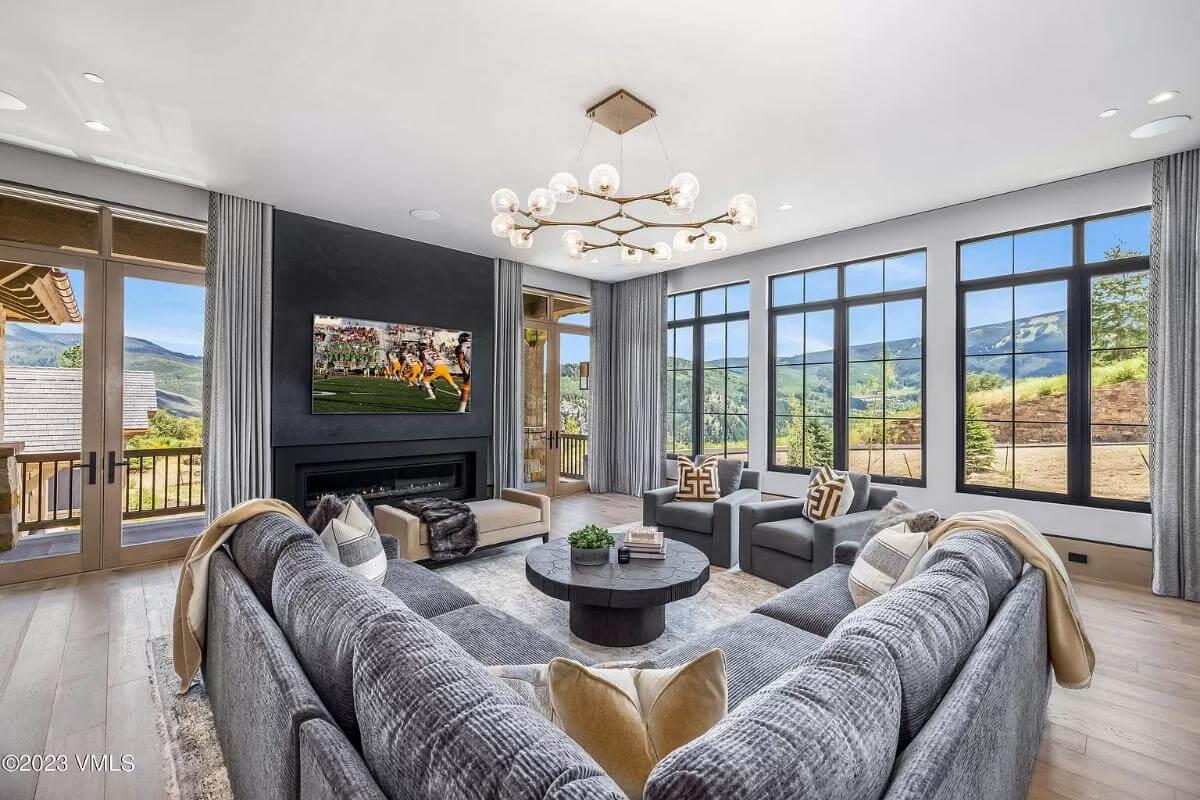
This living room beautifully combines modern elegance with comfort, highlighted by a stunning chandelier that draws the eye upward.
The expansive windows frame breathtaking mountain views, seamlessly bringing the outdoors in. I love how the plush, spacious seating arrangement encourages relaxation around the sleek, central fireplace.
Explore the Game Room With Its Trendy Chandelier
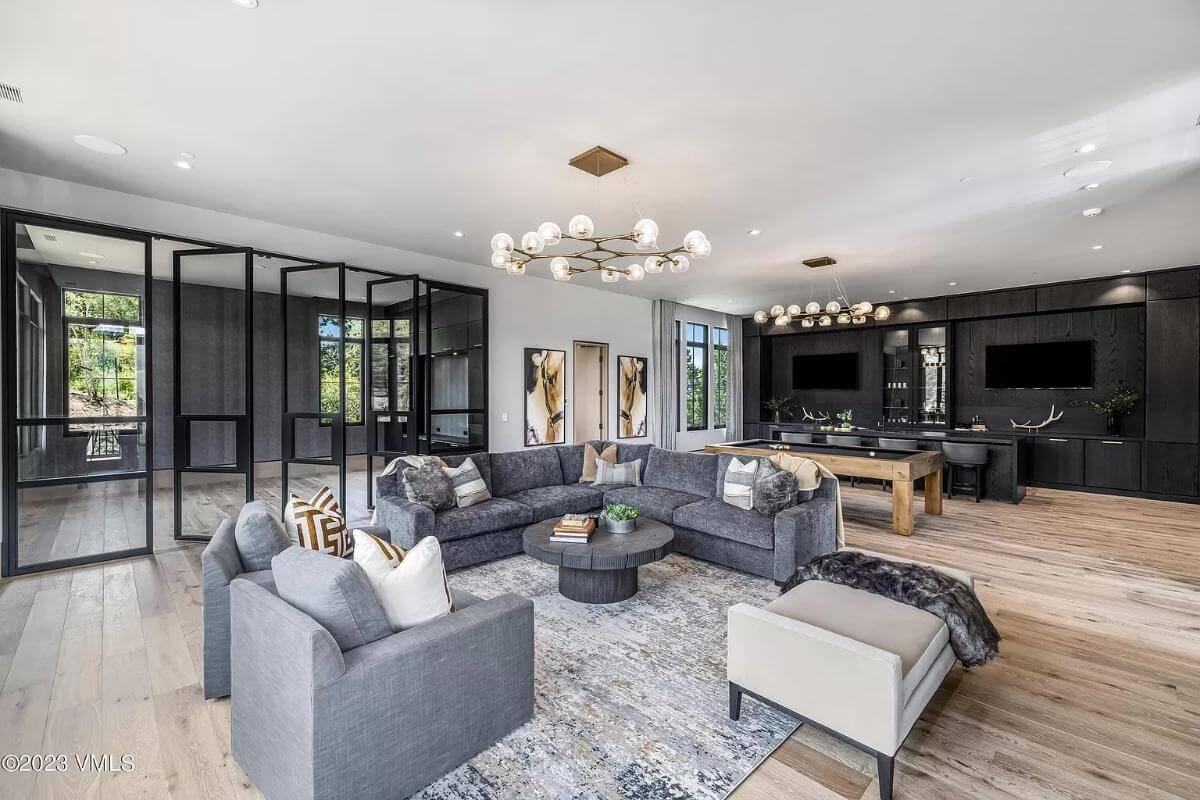
This game room combines contemporary style with comfort, highlighted by a striking chandelier that adds artistic flair.
The open floor plan seamlessly transitions between the spacious seating area and an inviting pool table, perfect for entertaining. I love how the glass panels create a bright, airy feel while maintaining a connection to the lush outdoor scenery.
Check Out The Bar in This Stylish Game Room
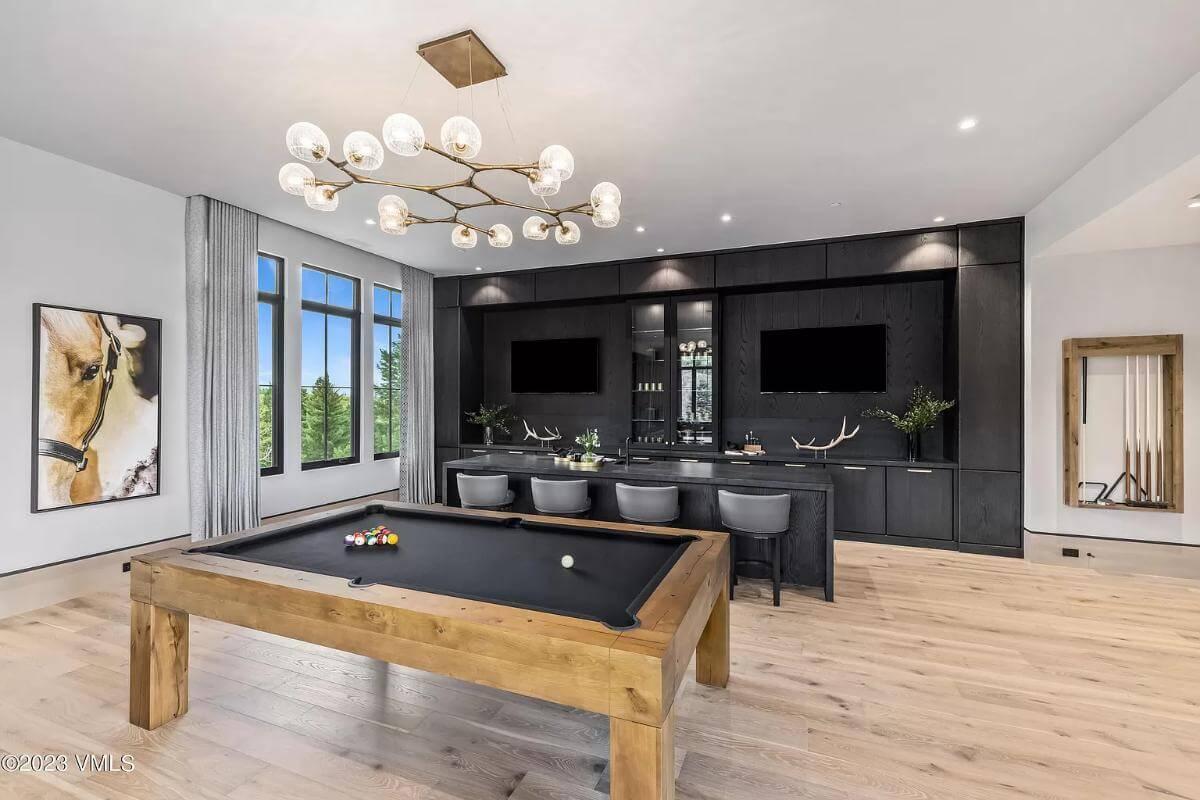
This game room expertly balances modern design with functionality, featuring a sleek, black bar perfect for entertaining.
I love the juxtaposition of the rustic pool table against the contemporary chandelier, creating a unique visual appeal. The large windows flood the room with natural light and offer a serene view of the greenery outside, enhancing the ambiance.
Look at Those Earthy Cabinets in This Functional Laundry Room
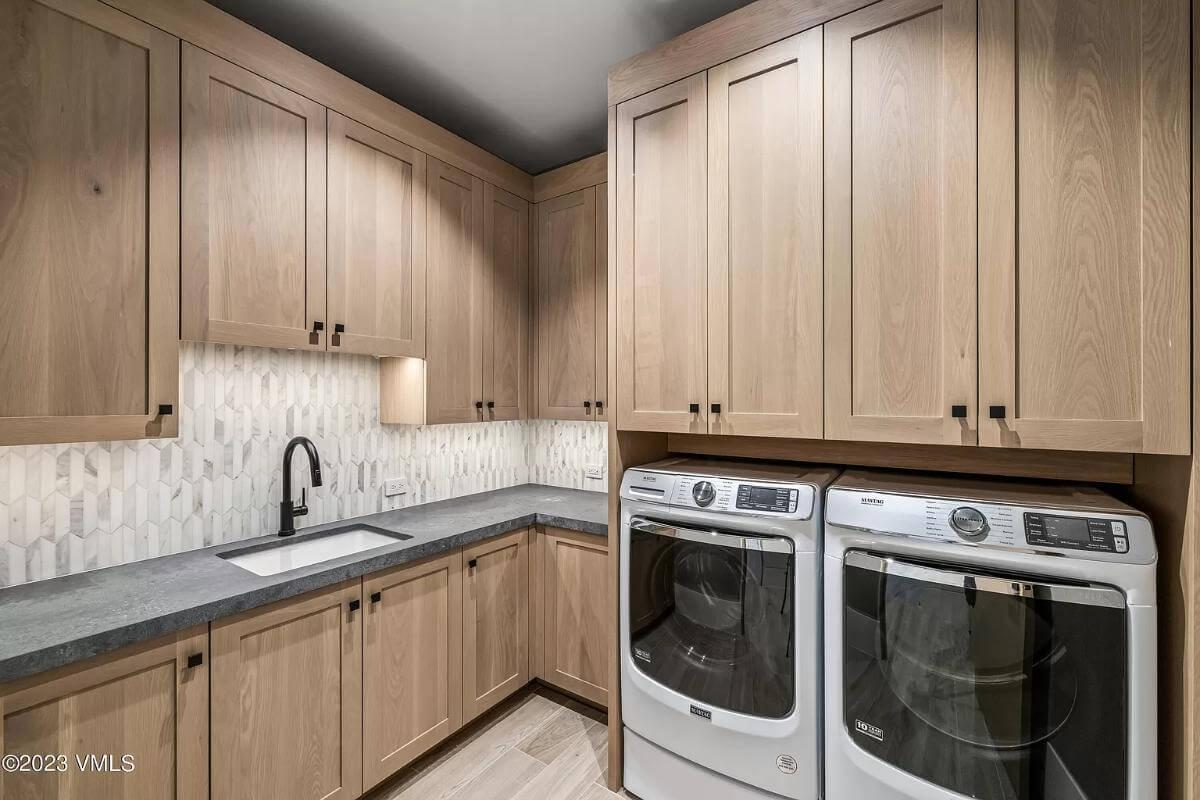
I love how this laundry room blends functionality with style through its earthy, wooden cabinets. The textured backsplash adds visual interest, complementing the sleek countertops. With its efficient layout, including modern appliances and ample storage, it’s a space where practicality meets elegance.
Spot the Wood Trim in This Minimalist Bedroom
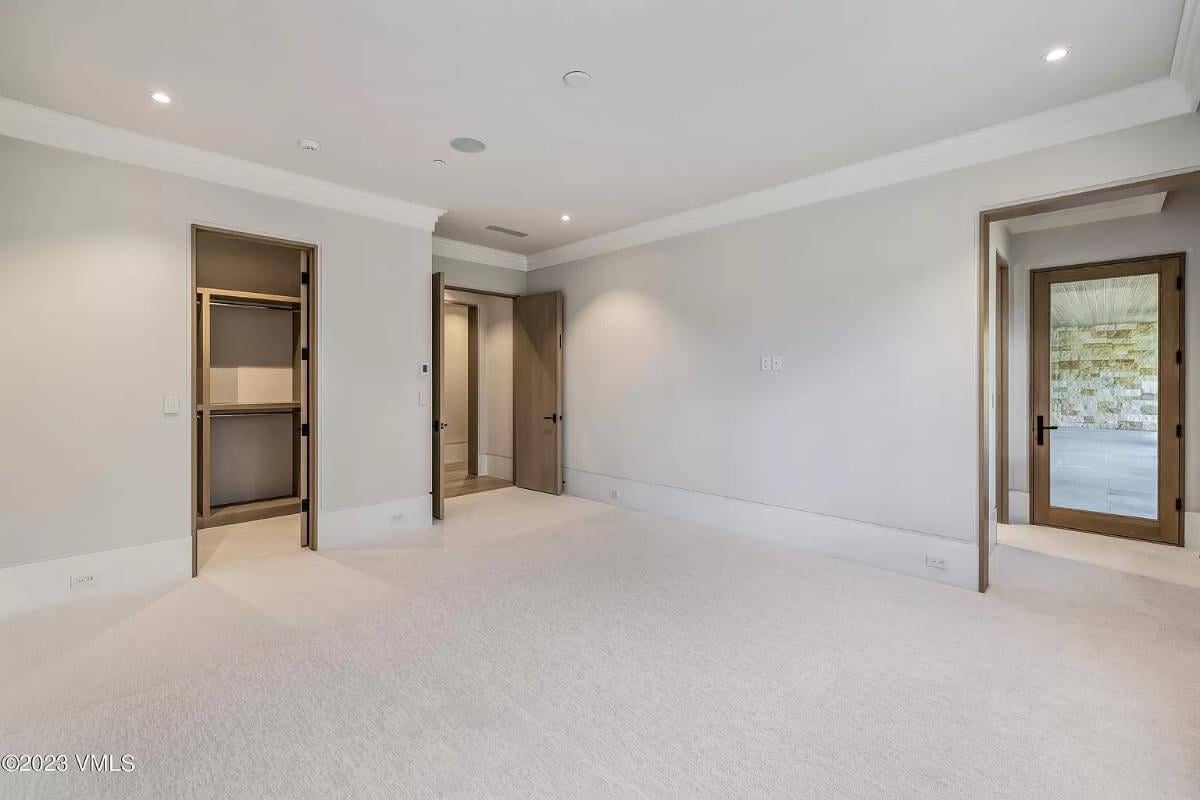
This bedroom embraces a minimalist aesthetic with its neutral palette and sleek wooden accents. I love how the wooden door frames and closet add warmth and character to the simple design. The large window offers a subtle connection to the outdoor patio, bringing a hint of nature.
Take In Those Bold Framed Mirrors in This Bathroom
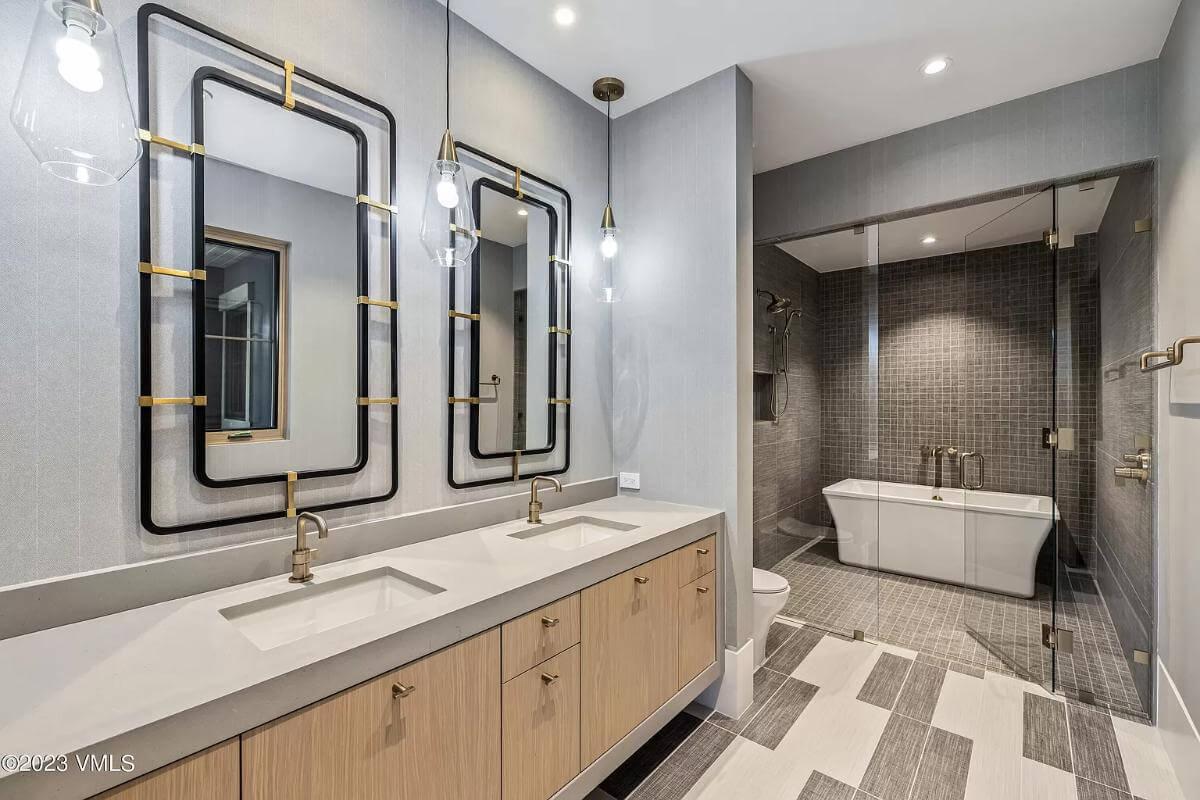
This bathroom combines modern design with subtle luxury, highlighted by the striking black-framed mirrors. The dual sinks and sleek cabinetry add both style and functionality, making it a practical space for everyday use.
I love the glass-enclosed shower area that allows the stylish tile work to shine, creating a seamless and chic atmosphere.
Take In That Stunning Sunset Over This Secluded Mountain Retreat
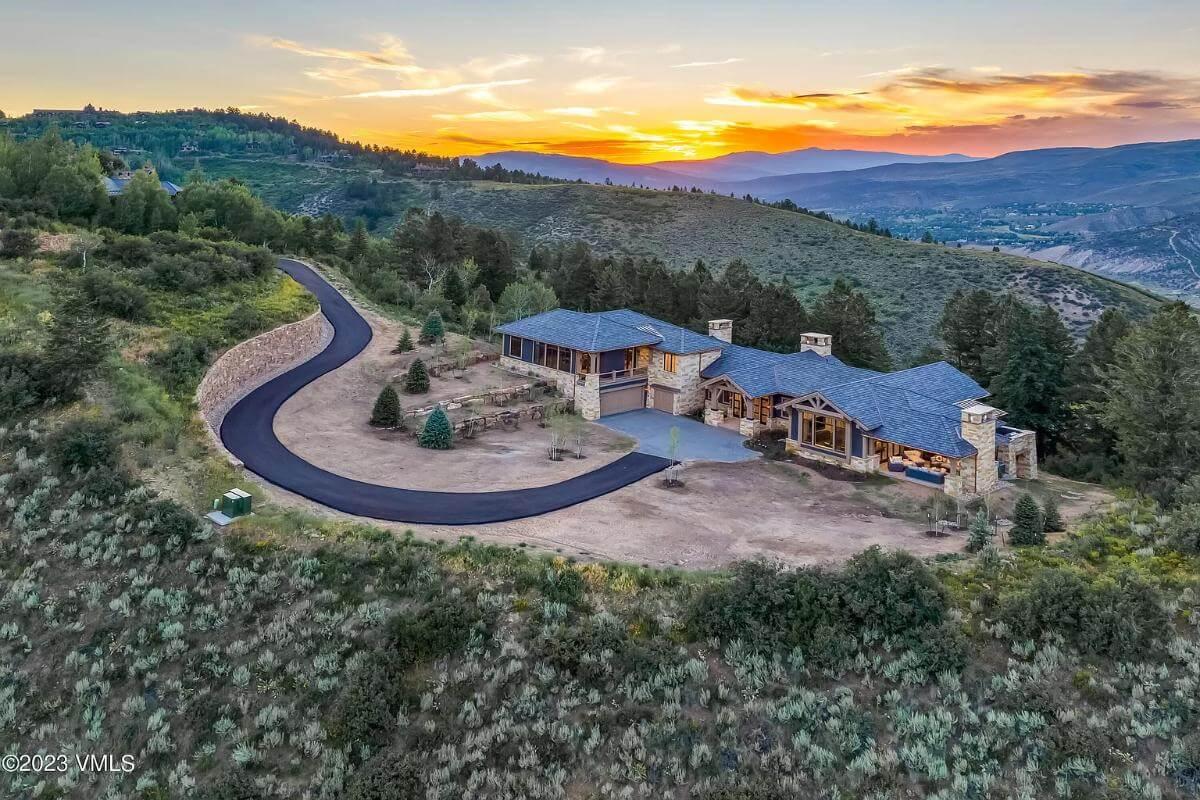
This mountain retreat perfectly blends into its natural surroundings, using stone and wood to create an organic yet striking silhouette.
The long, winding driveway enhances the sense of seclusion and privacy, leading to an elegant and understated sprawling design. I love how the expansive views and breathtaking sunsets make this home a true escape in the heart of nature.
Listing agents: Tye Stockton & Patrick Barrett @ Compass Vail – Zillow





