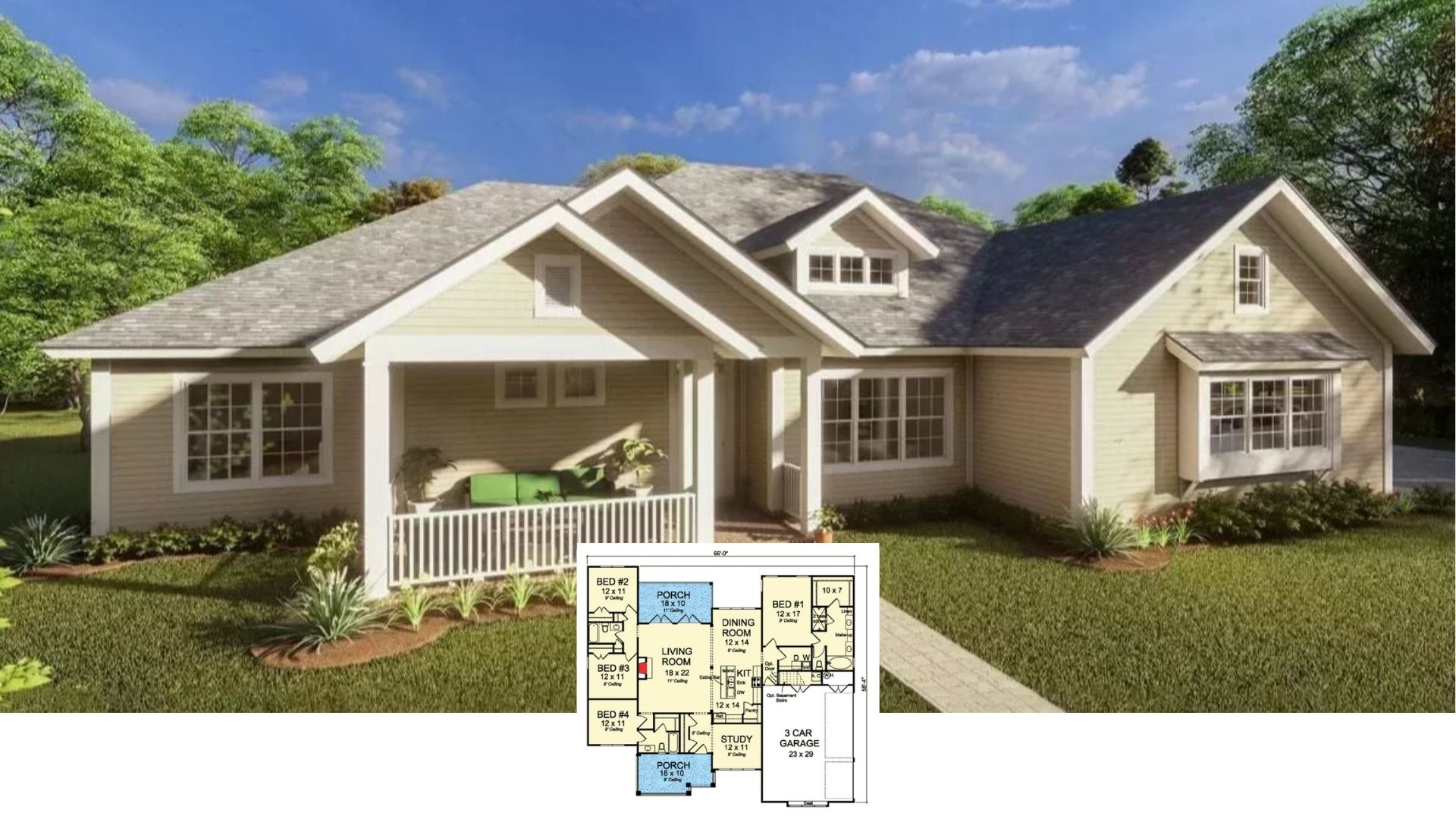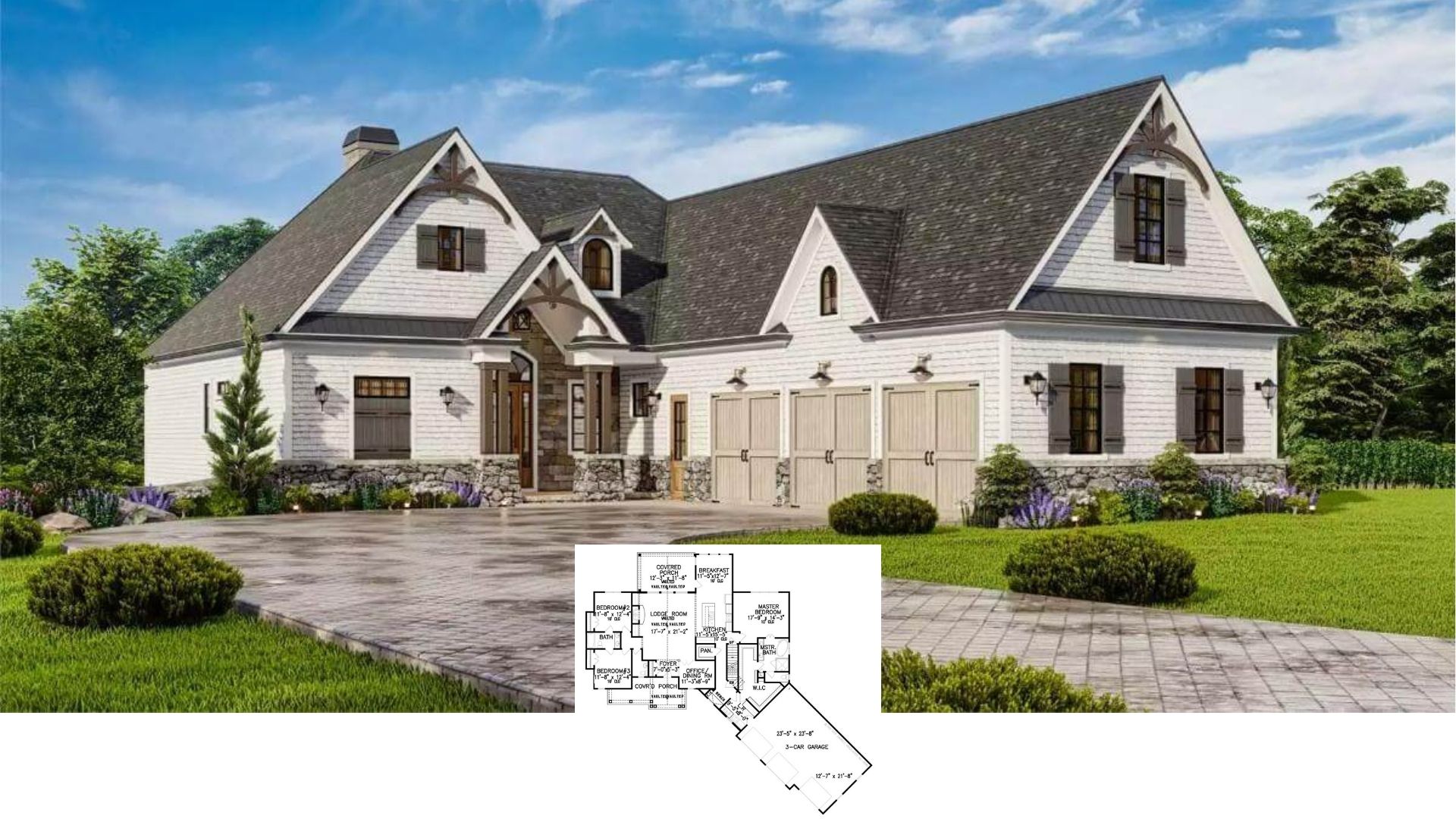
Would you like to save this?


🔥 Create Your Own Magical Home and Room Makeover
Upload a photo and generate before & after designs instantly.
ZERO designs skills needed. 61,700 happy users!
👉 Try the AI design tool here




Would you like to save this?






Source: Architectural Designs – Plan 333021JHB






