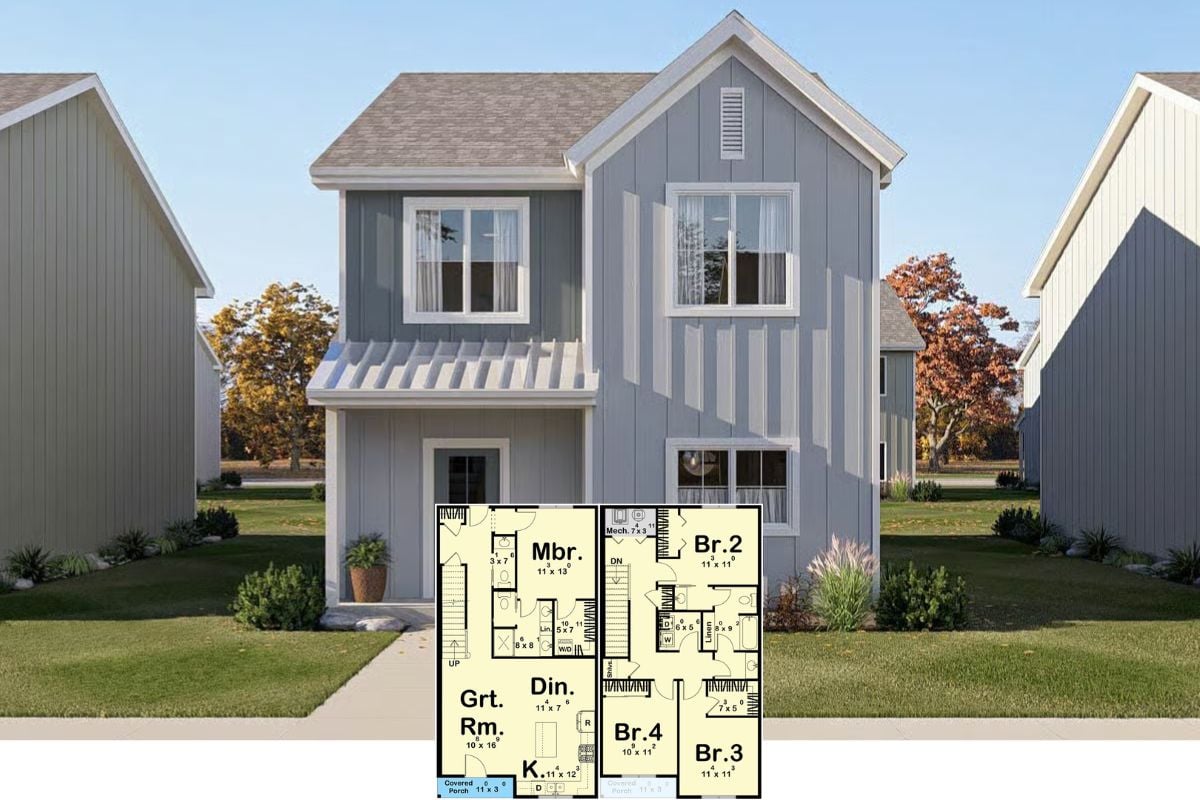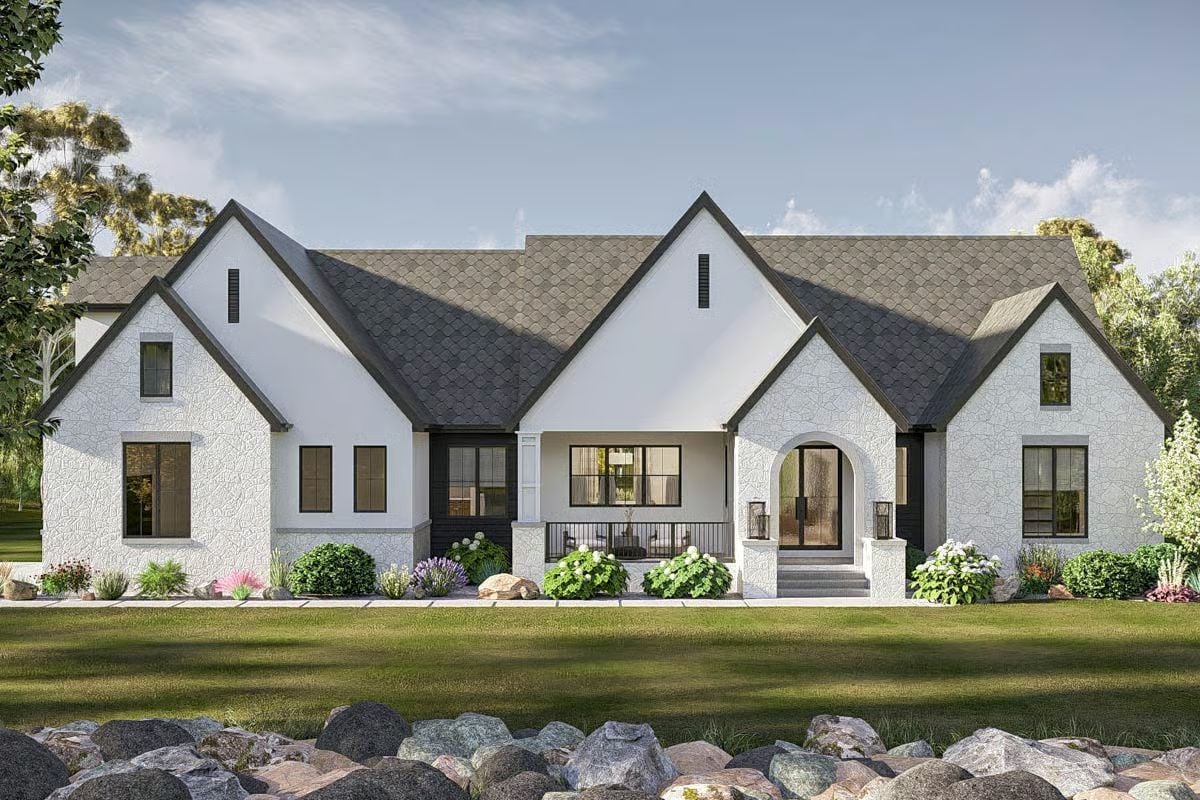
Would you like to save this?
Specifications
- Sq. Ft.: 2,107
- Bedrooms: 2
- Bathrooms: 2.5
- Stories: 1
- Garage: 2
Main Level Floor Plan
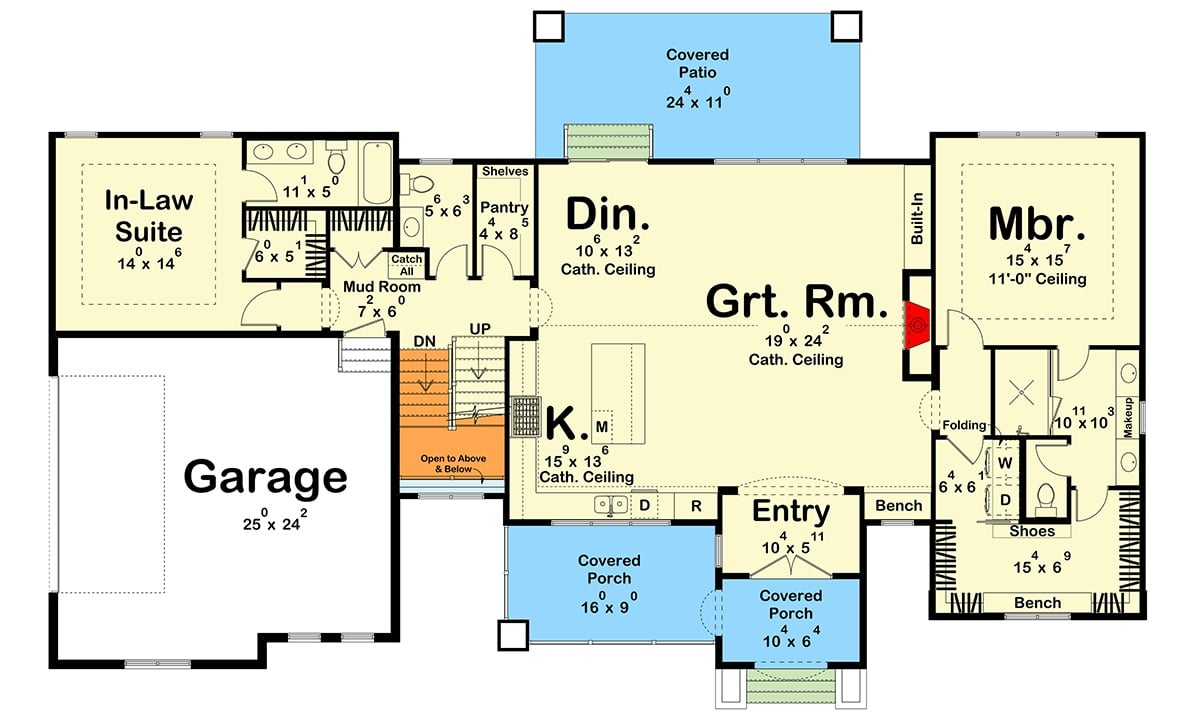
Bonus Level Floor Plan
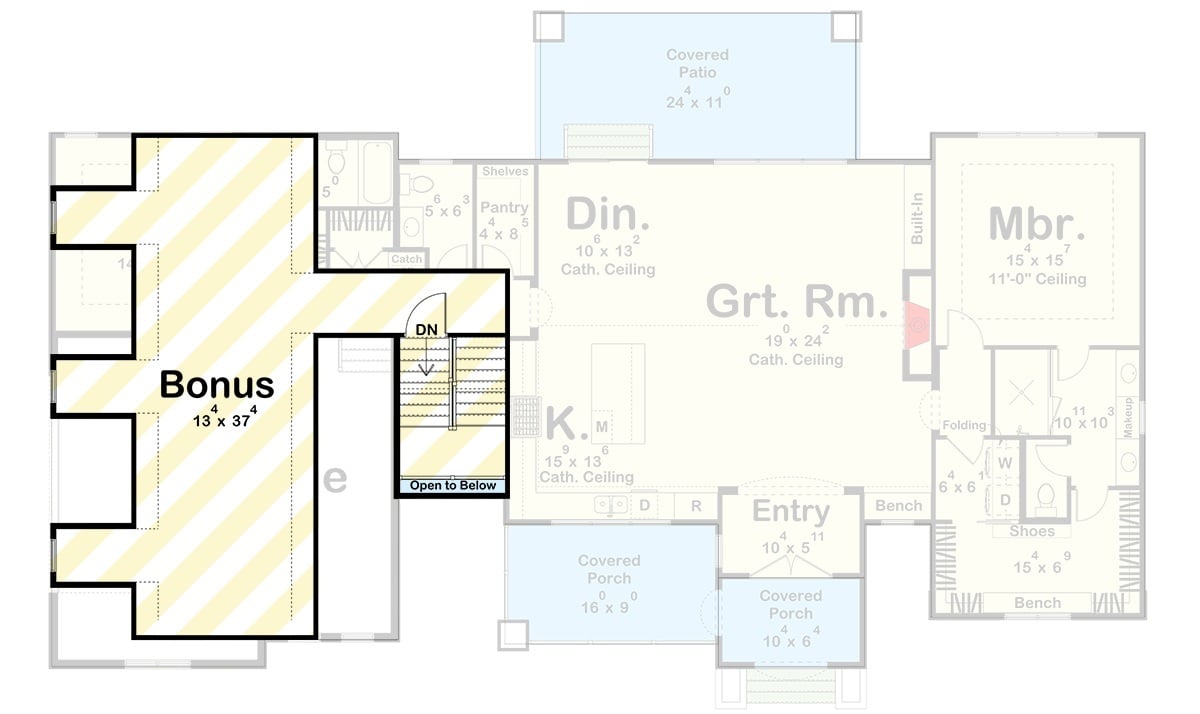
🔥 Create Your Own Magical Home and Room Makeover
Upload a photo and generate before & after designs instantly.
ZERO designs skills needed. 61,700 happy users!
👉 Try the AI design tool here
Front-Left View
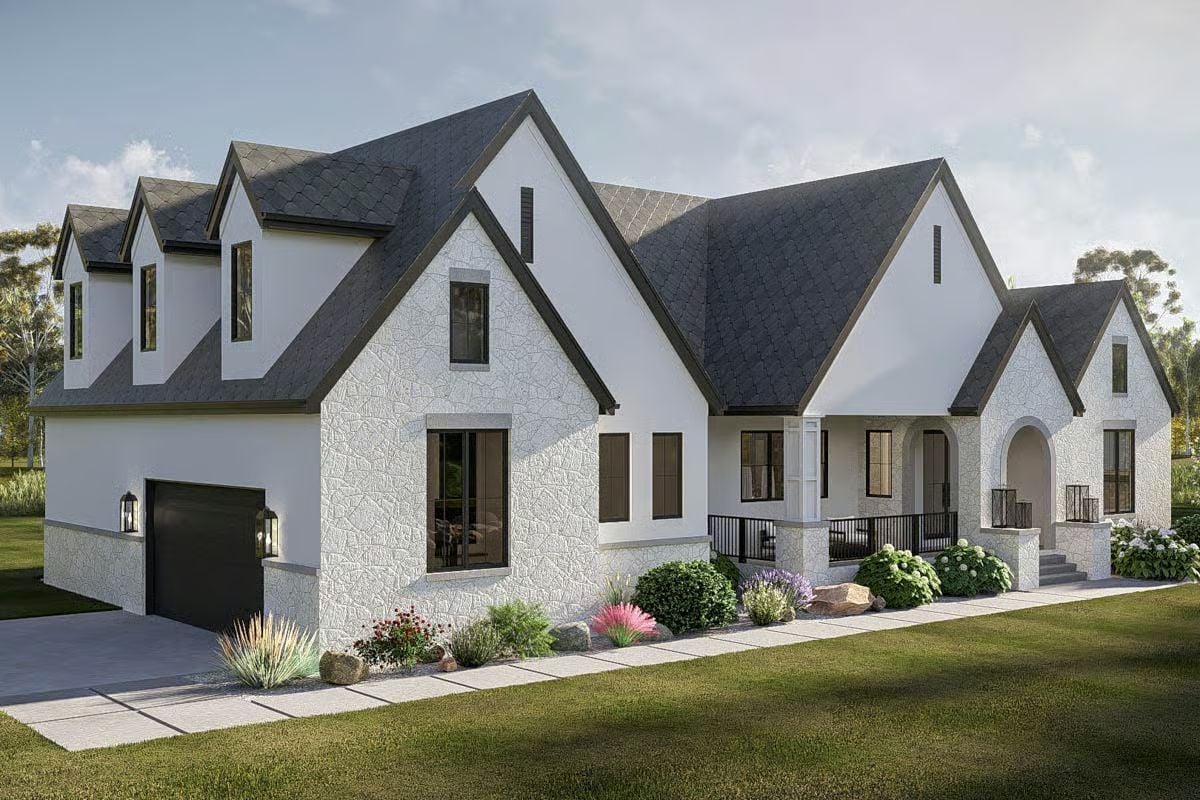
Left View
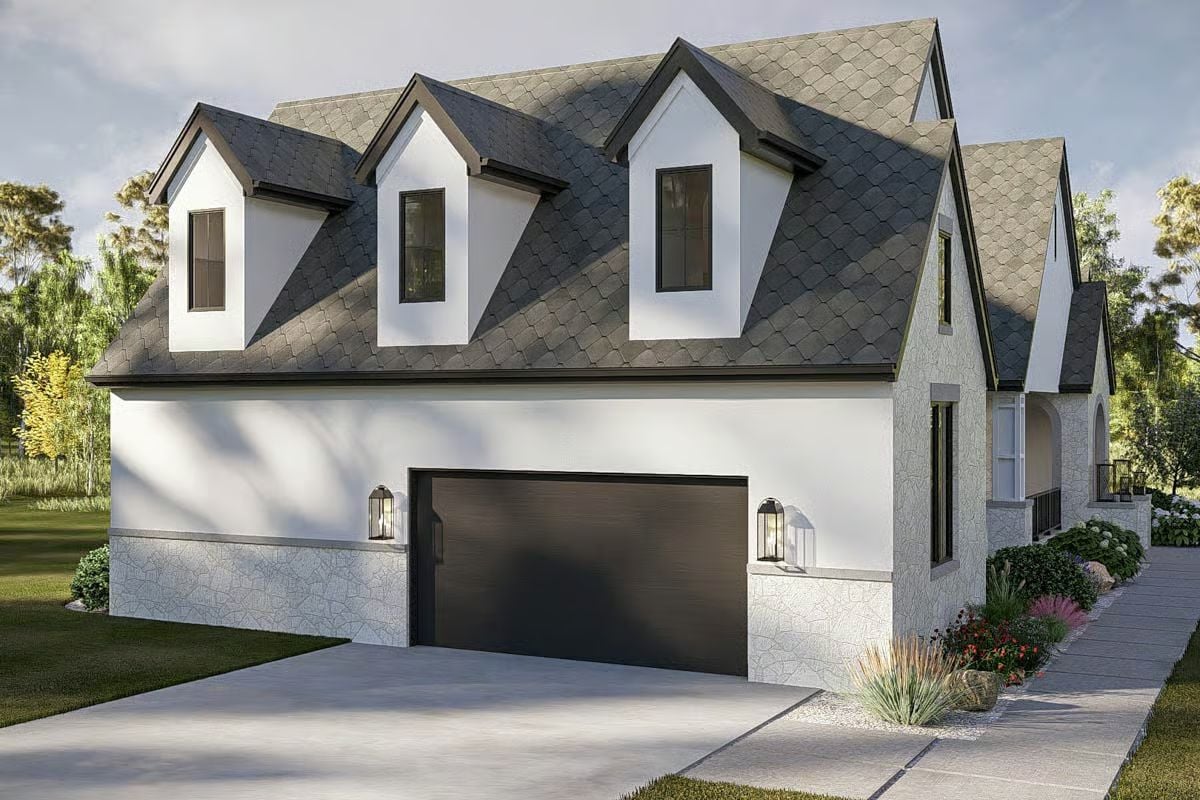
Rear View
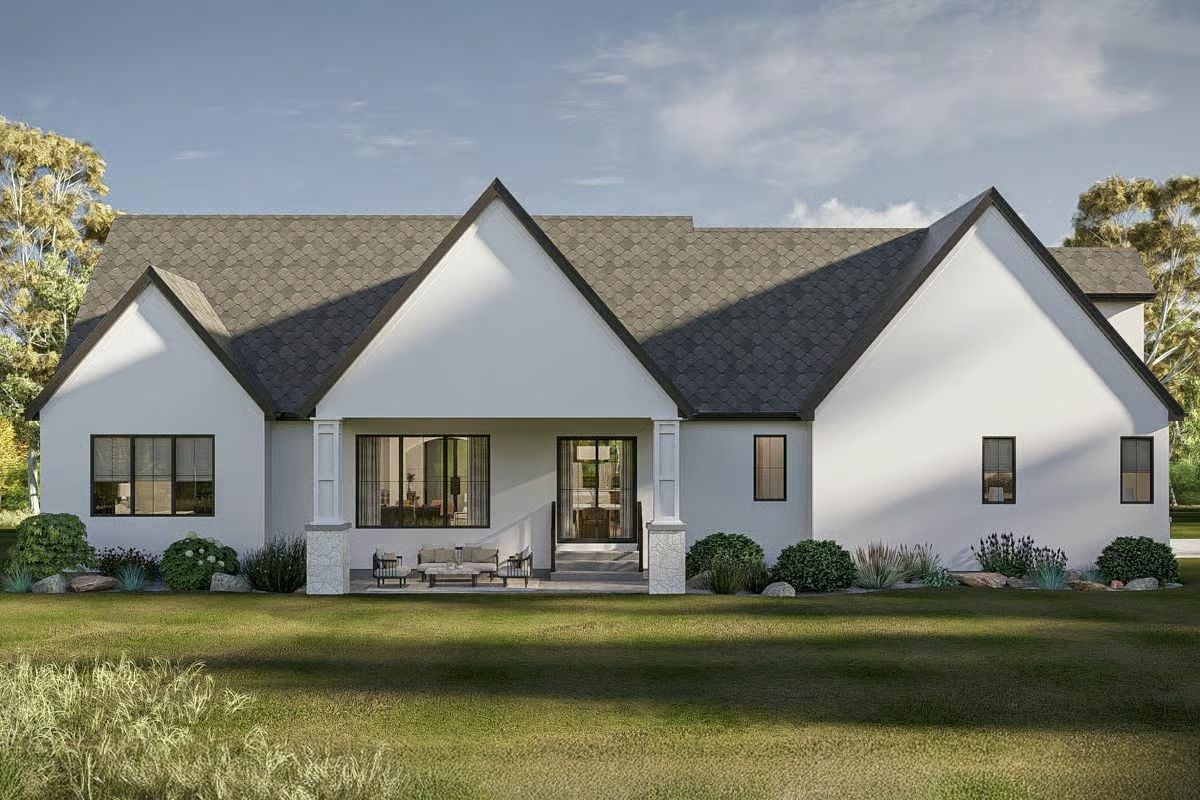
Rear-Right View

Would you like to save this?
Front-Right View
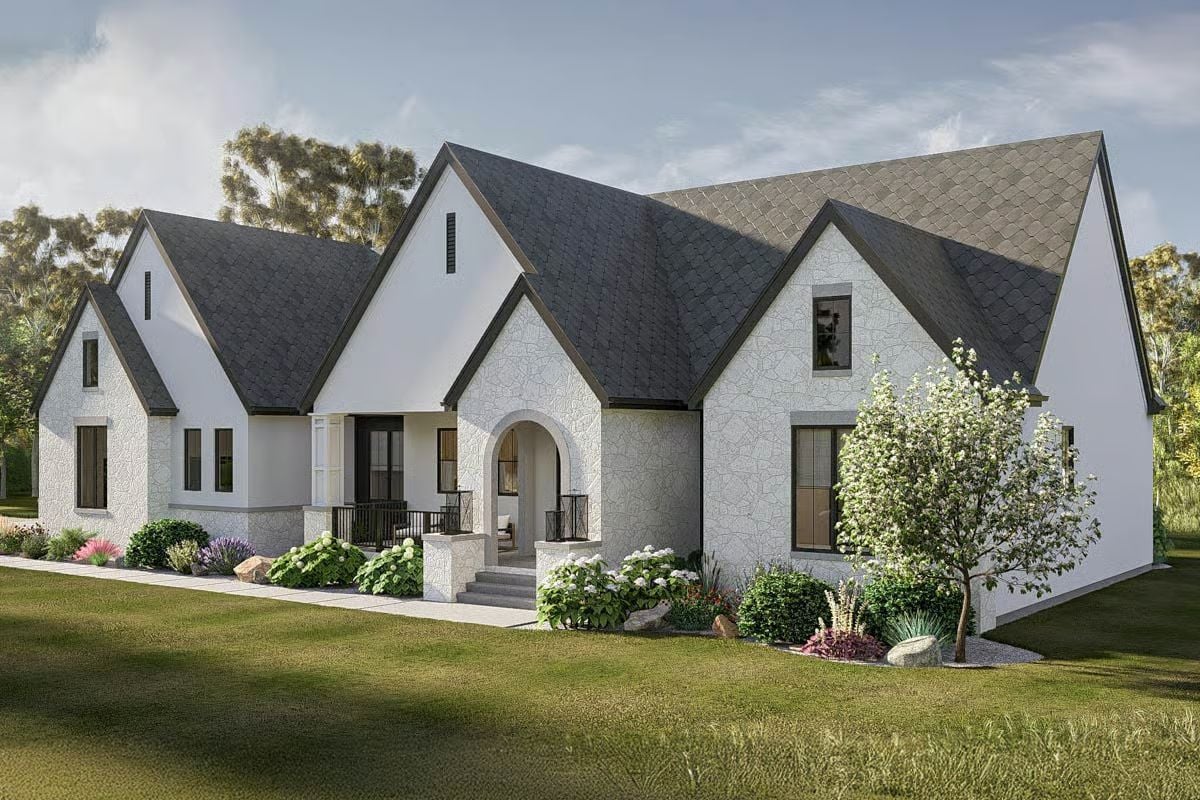
Front Entry

Foyer
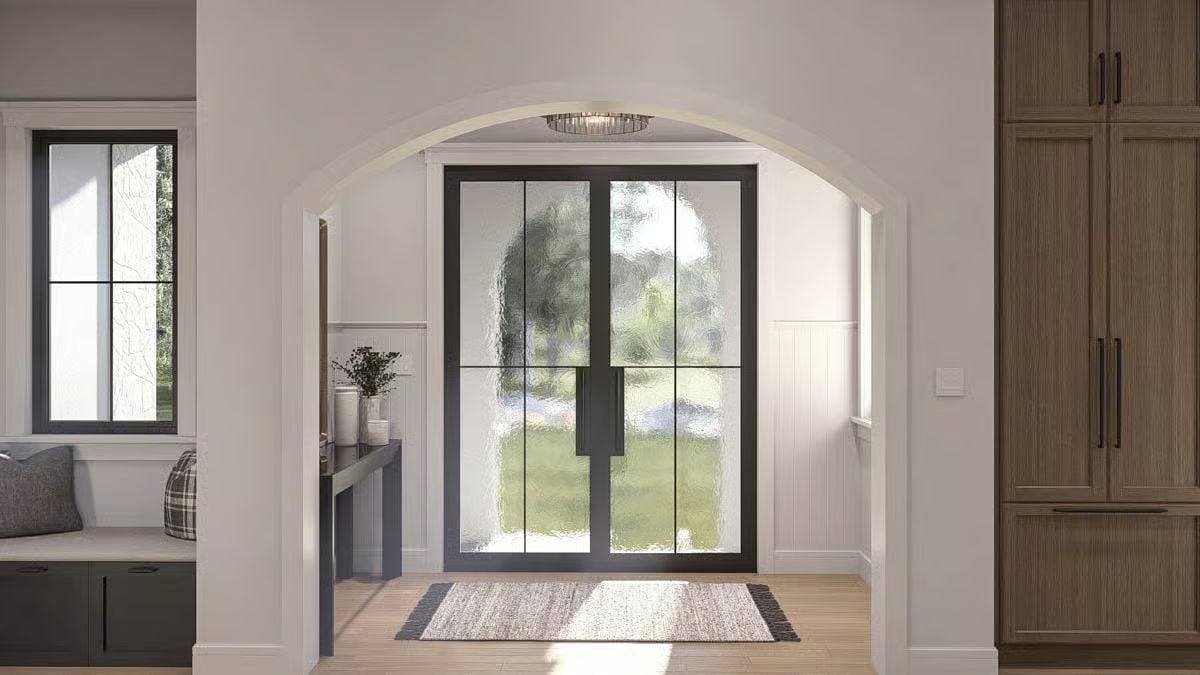
Foyer
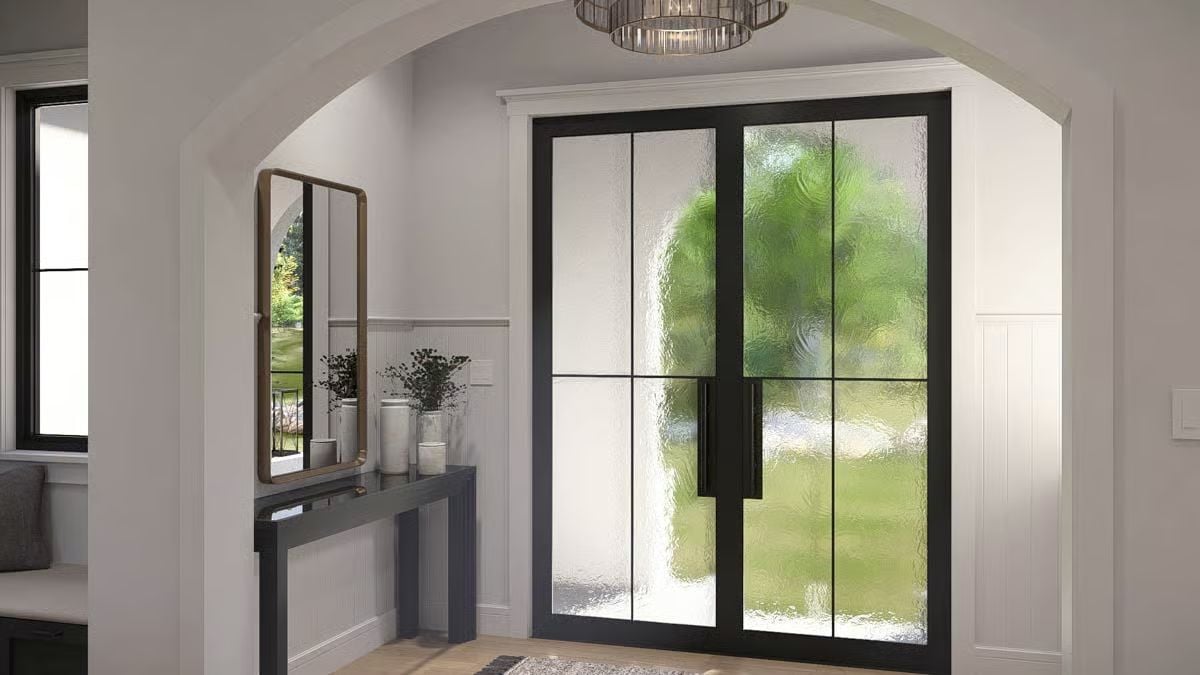
Great Room
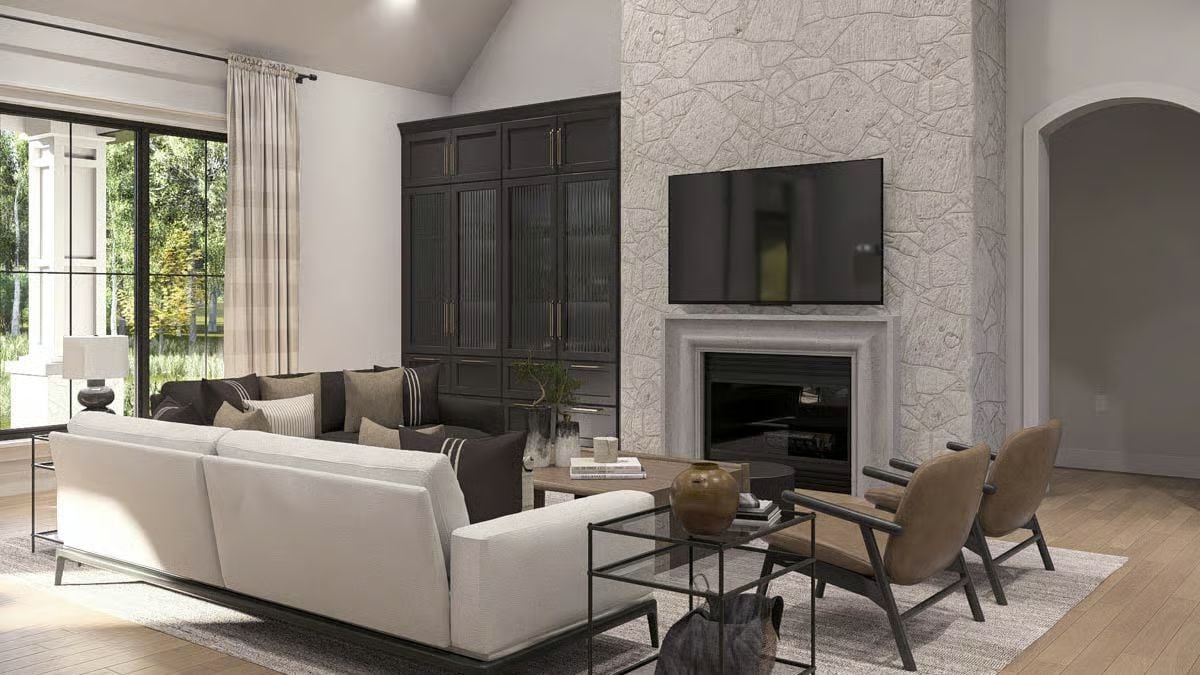
Great Room

Kitchen
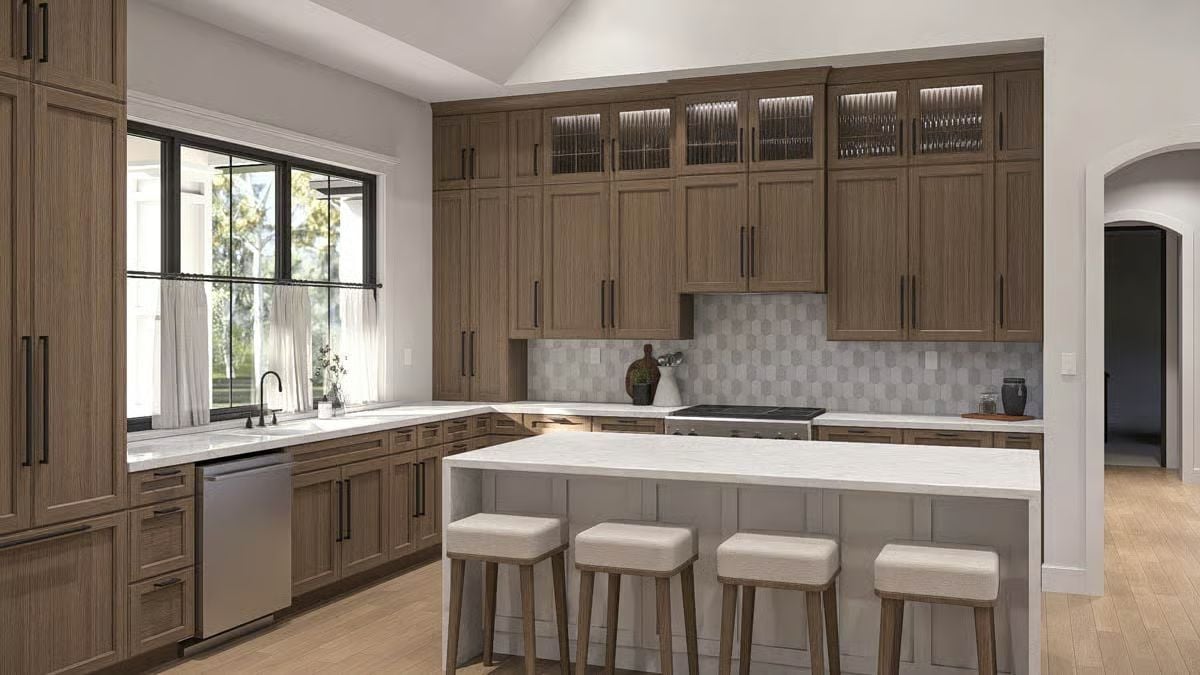
Kitchen

🔥 Create Your Own Magical Home and Room Makeover
Upload a photo and generate before & after designs instantly.
ZERO designs skills needed. 61,700 happy users!
👉 Try the AI design tool here
Dining Area

Dining Area

Primary Bedroom
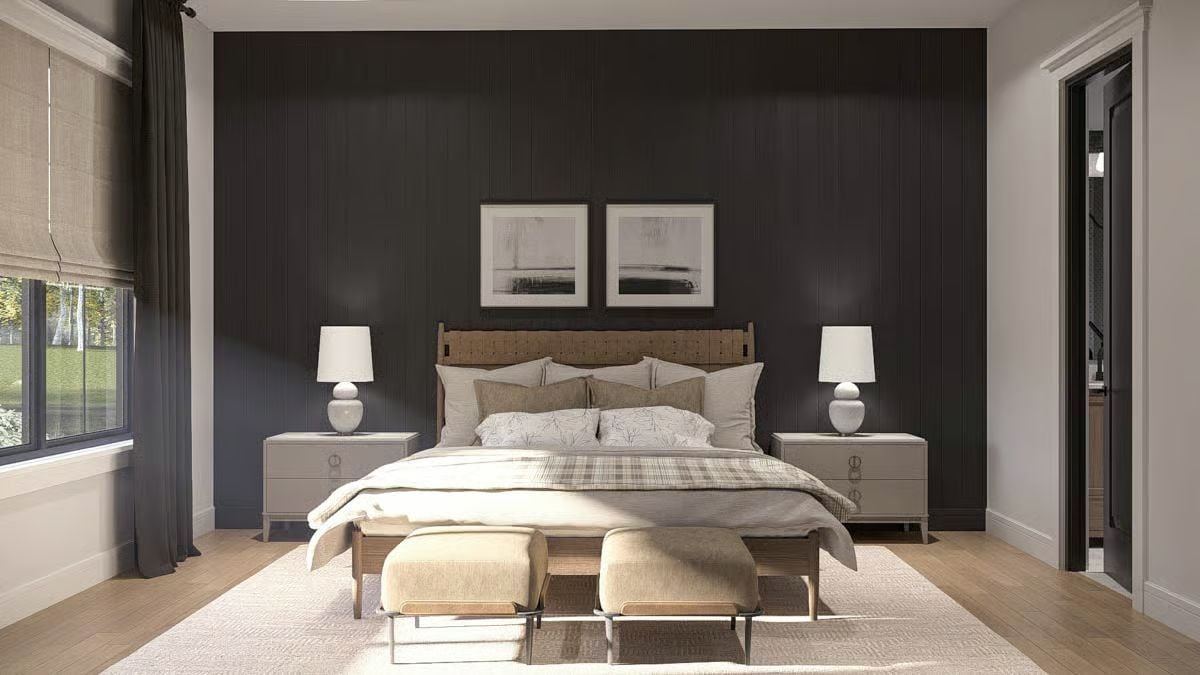
Primary Bathroom

Primary Bathroom

Would you like to save this?
Game Room

Details
This home has a clean transitional exterior with steep gables, light-colored stone, and contrasting dark trim. The entry is centered under an arched porch framed by columns, and large windows line the front to bring in natural light. The overall look mixes traditional rooflines with modern detailing.
Inside, the main level places the great room at the center with a cathedral ceiling and open access to the kitchen and dining area. The kitchen includes an island and a walk-in pantry. The dining space sits behind the kitchen and has outdoor access.
The primary suite is on the right side and features a large bedroom, an ensuite bath, and a walk-in closet. The entry hall includes built-in benches and leads directly to the great room.
An in-law suite sits on the opposite side of the layout and includes a bedroom, private bath, and easy access to the mudroom. The mudroom connects the garage, kitchen area, and laundry spaces, creating a functional transition zone.
A set of stairs near the mudroom leads to the upper-level bonus room. This space is open and flexible, suitable for recreation, storage, or future expansion. It sits above part of the main level and includes areas that overlook the floor below.
Pin It!

Architectural Designs Plan 623567DJ






