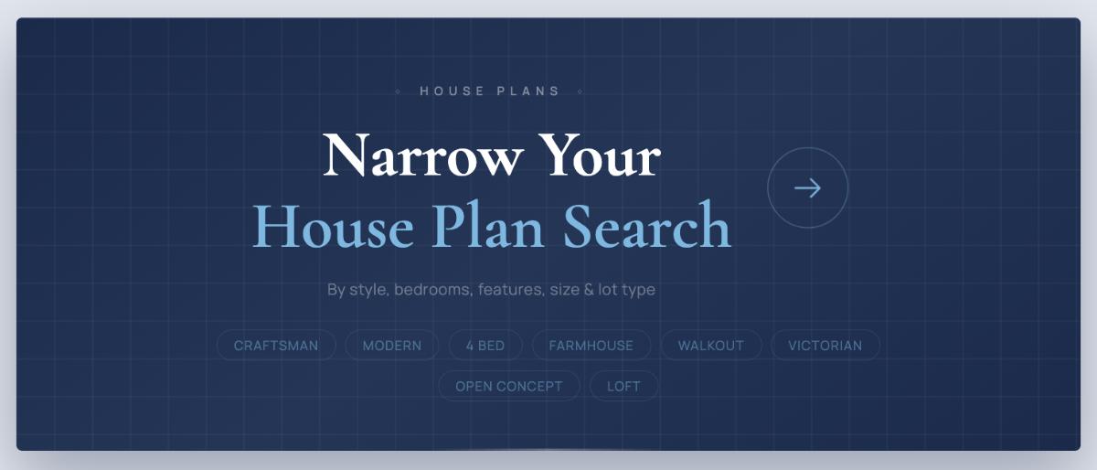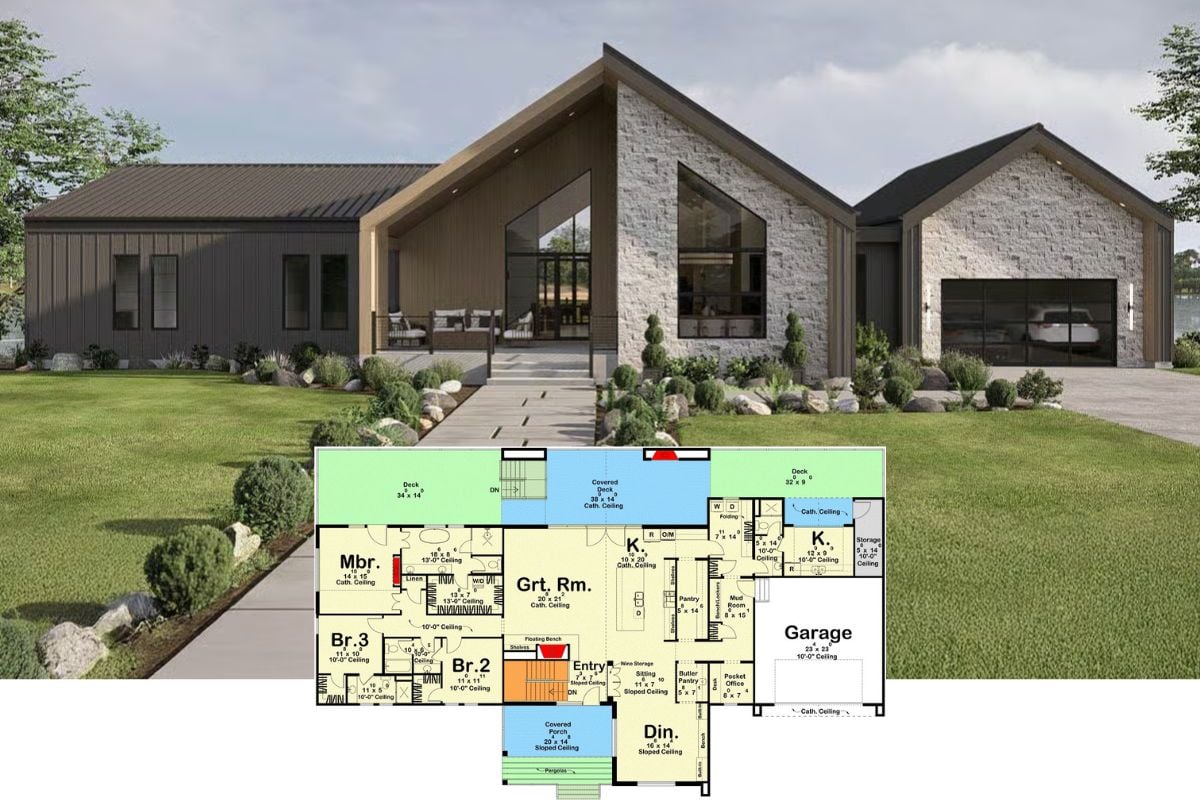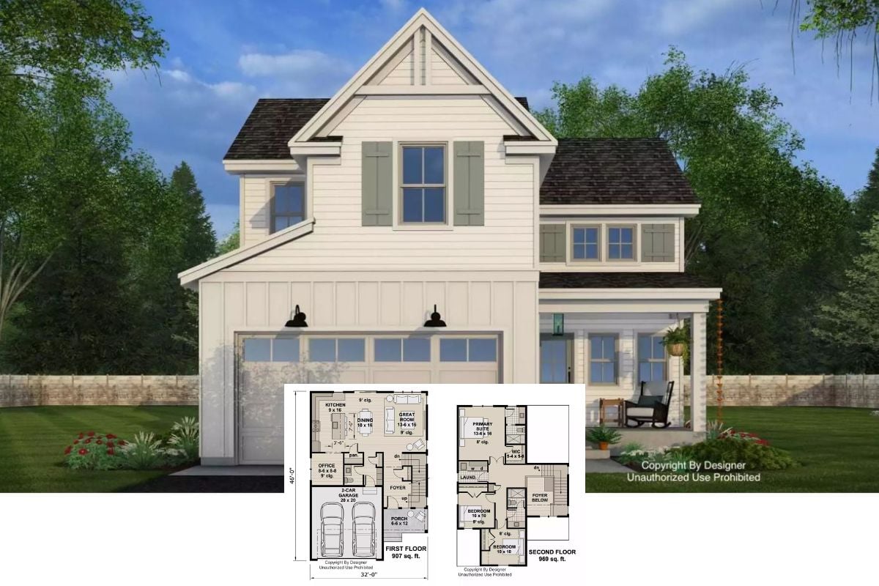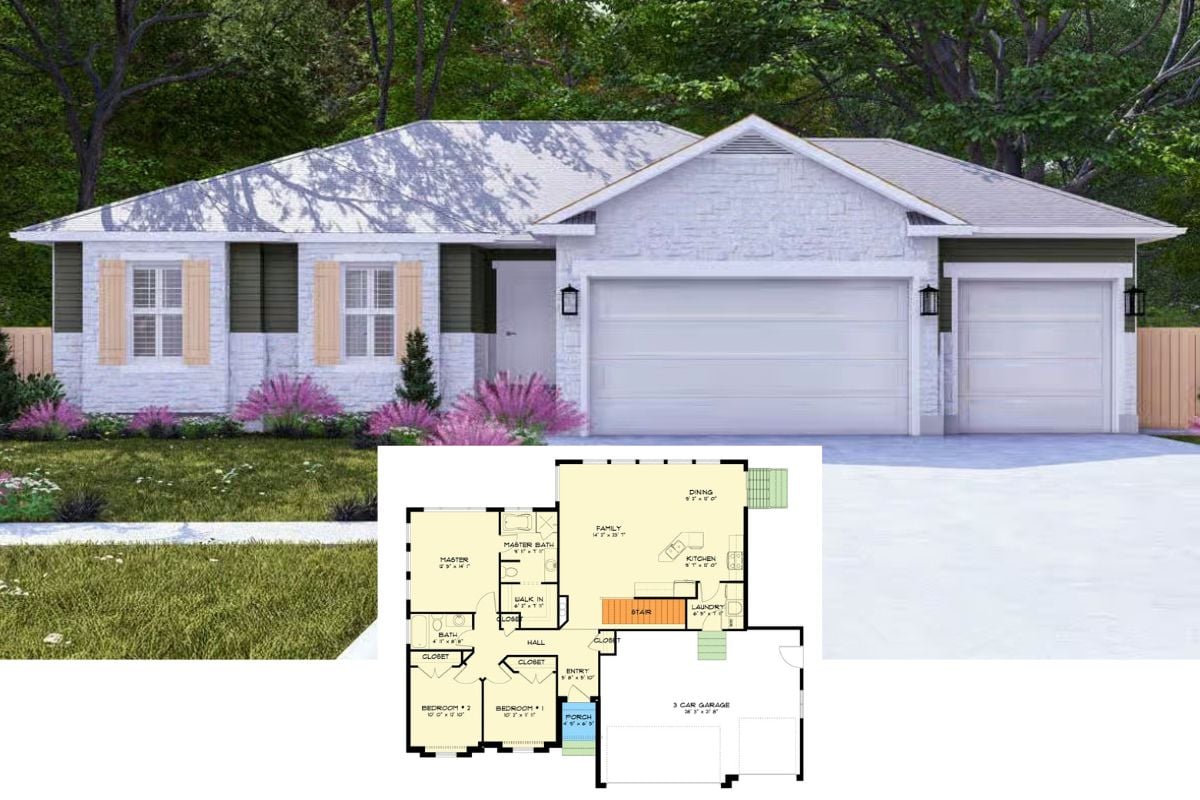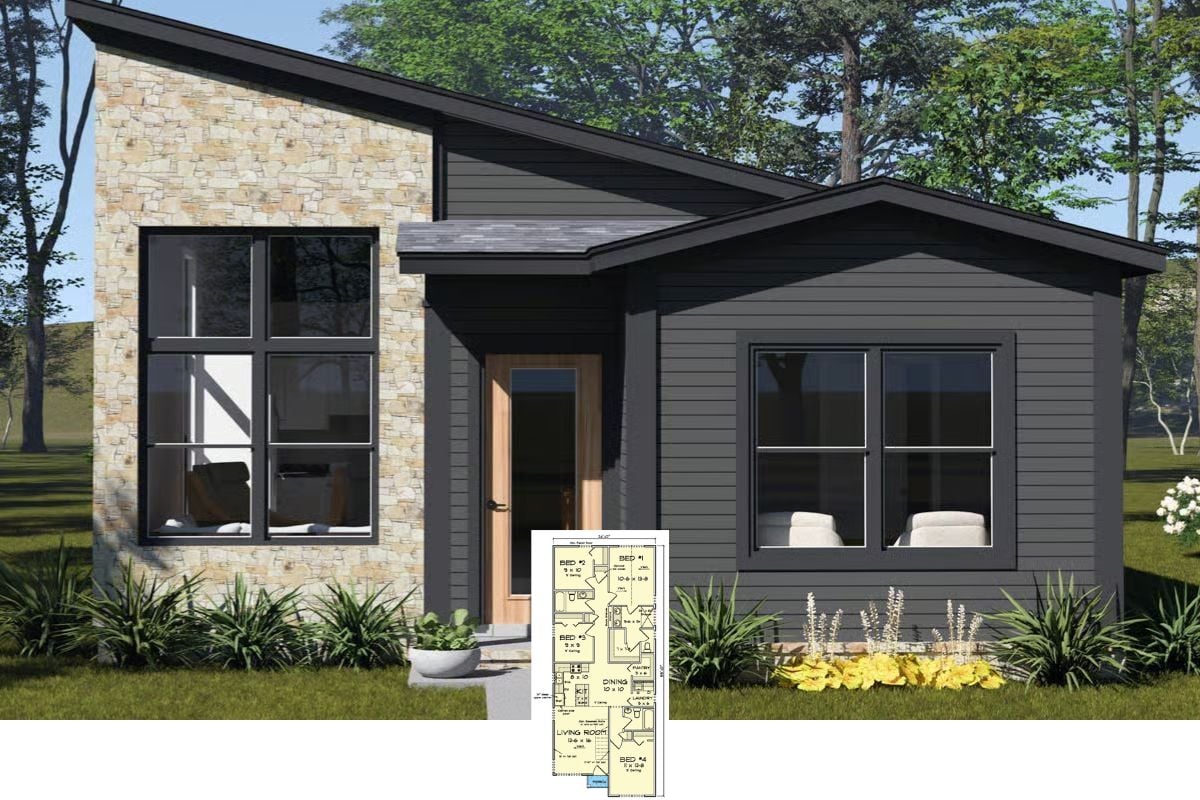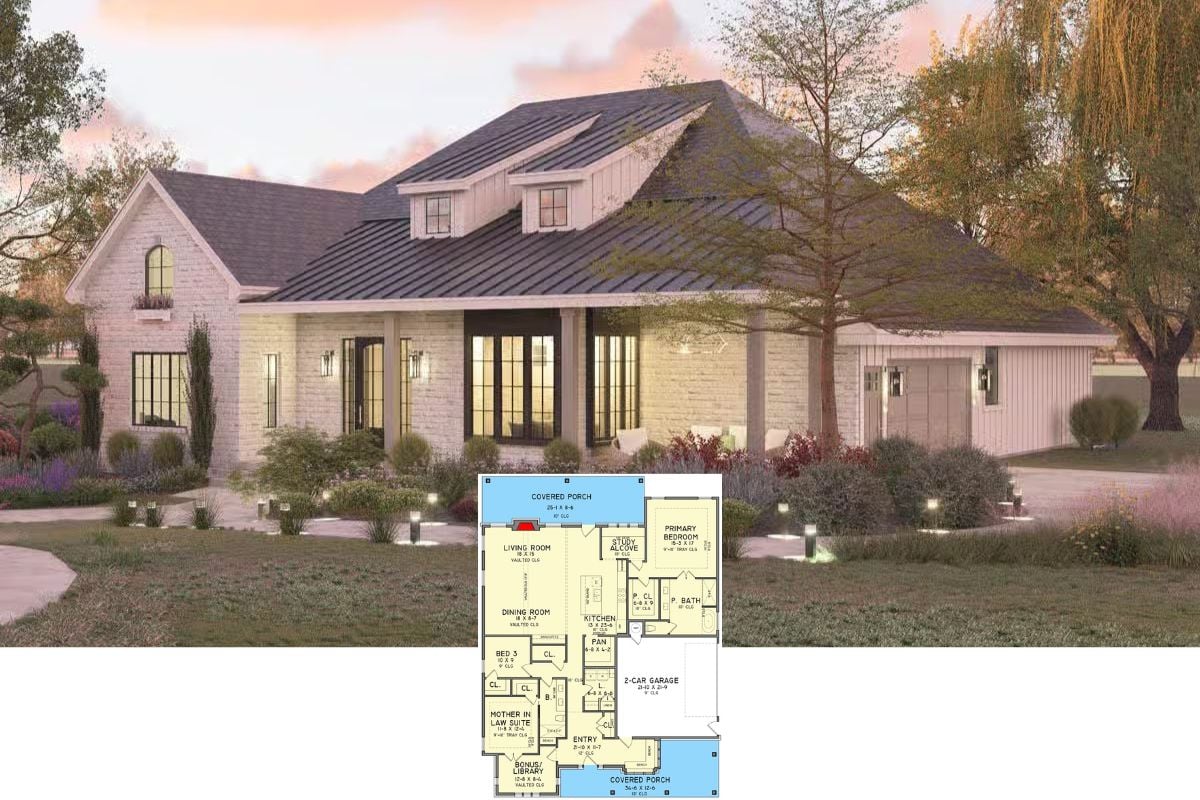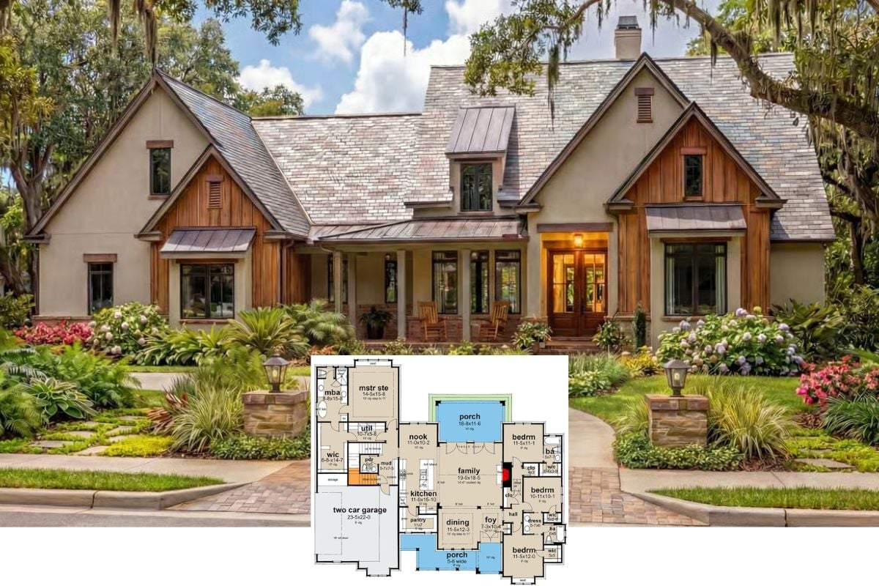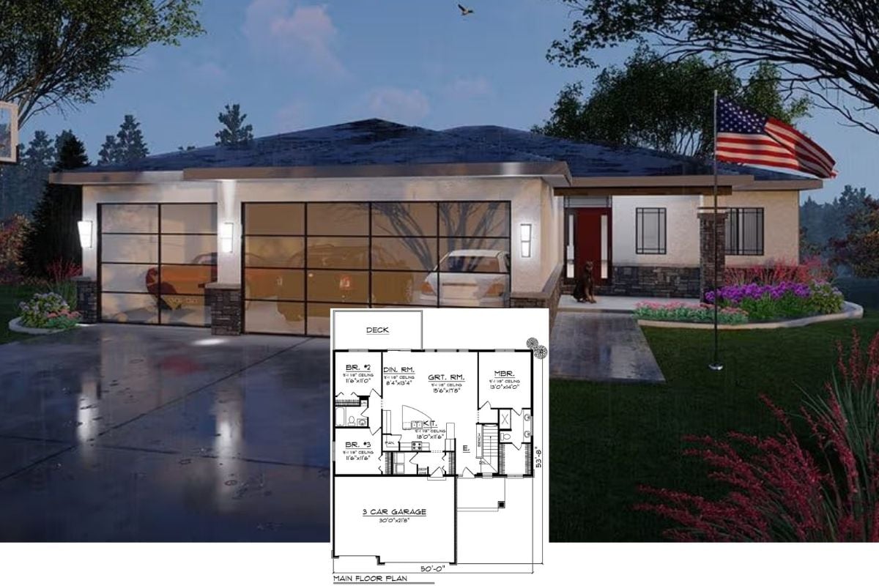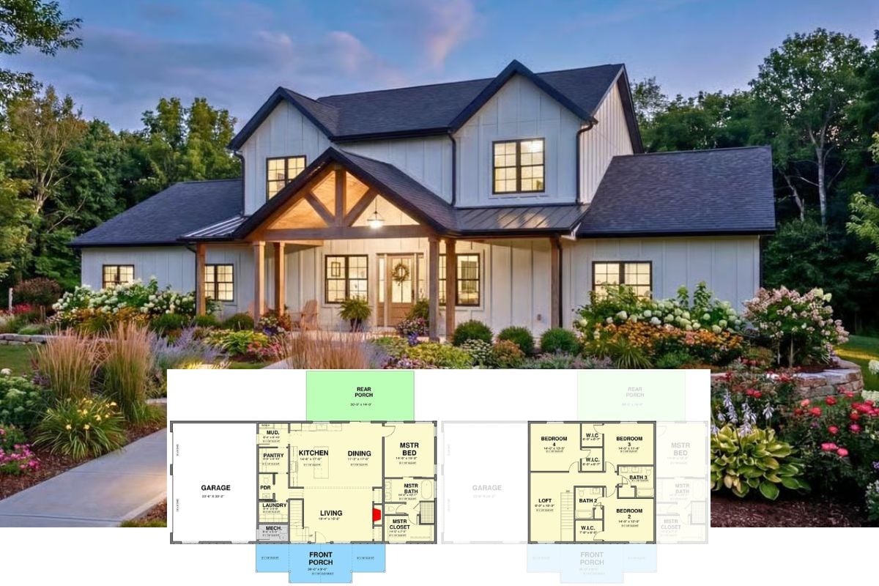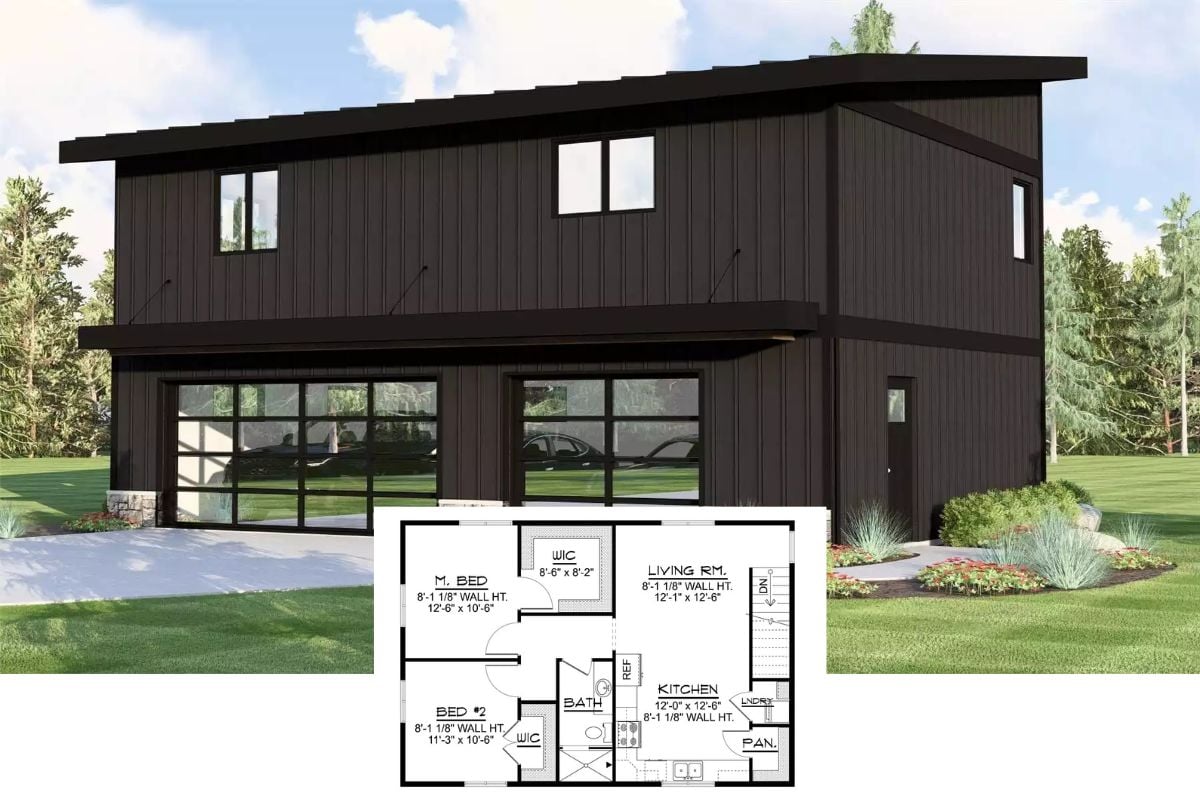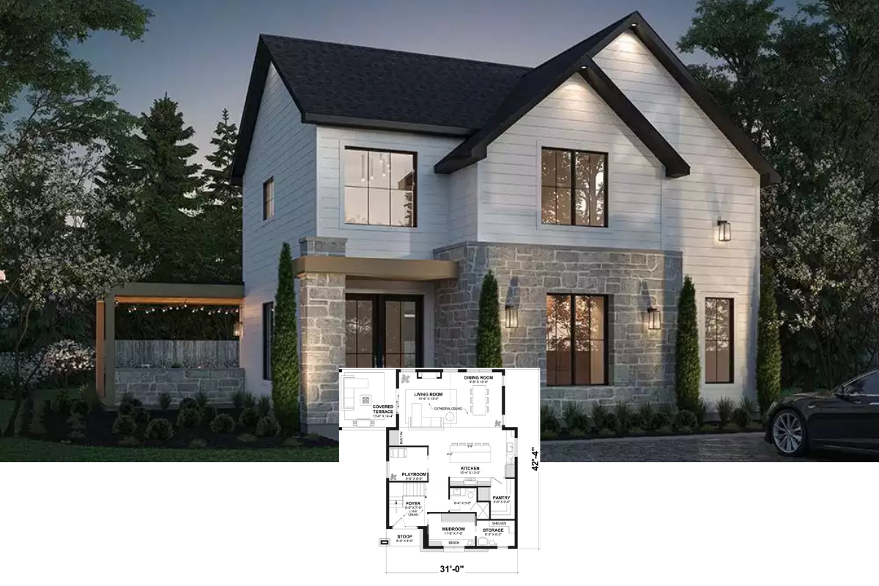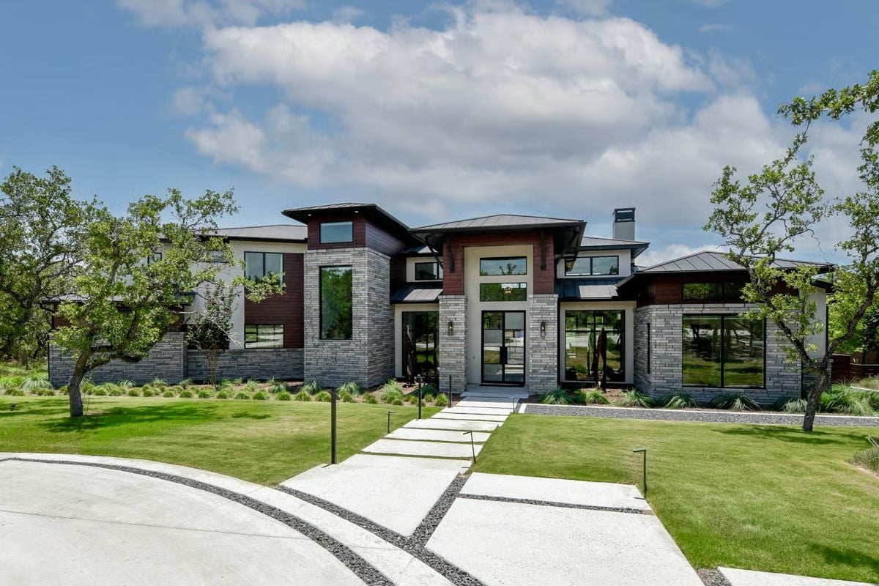
Would you like to save this?
Specifications
- Sq. Ft.: 4,728
- Bedrooms: 5
- Bathrooms: 4.5
- Stories: 2
- Garage: 3
Main Level Floor Plan

Second Level Floor Plan
Front Entry
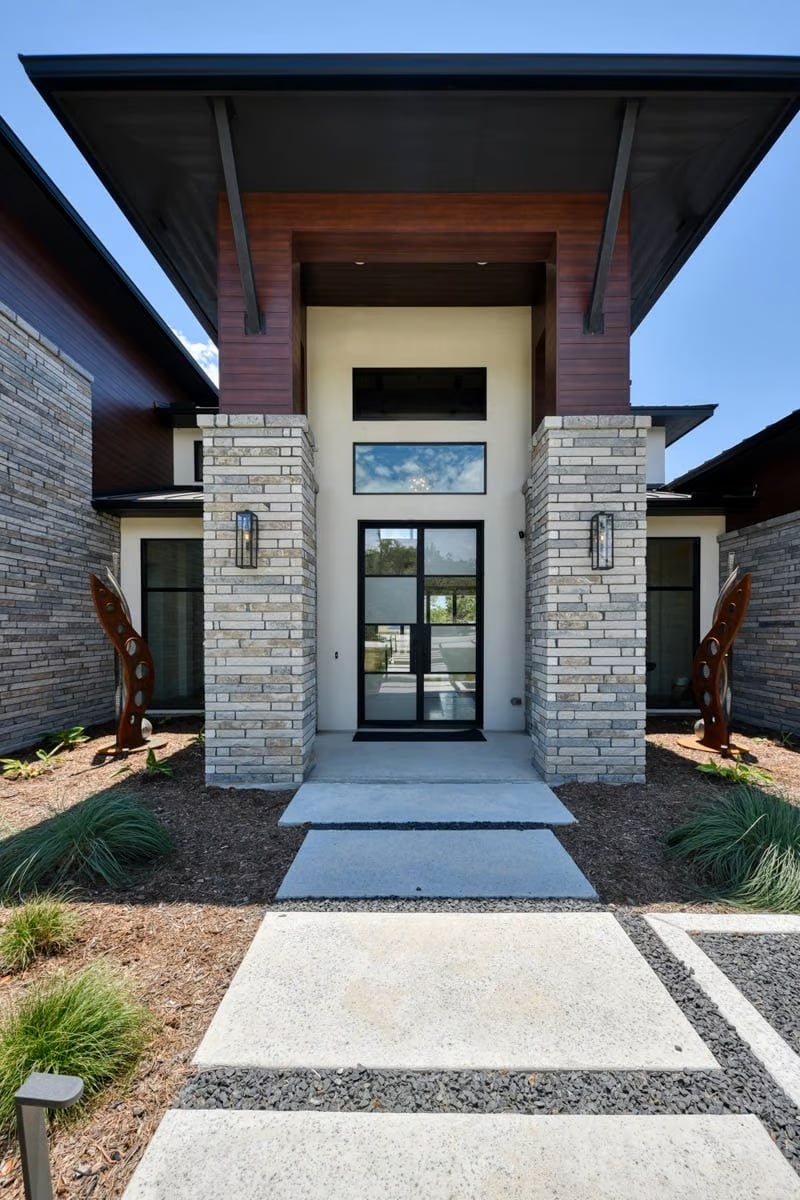
Foyer
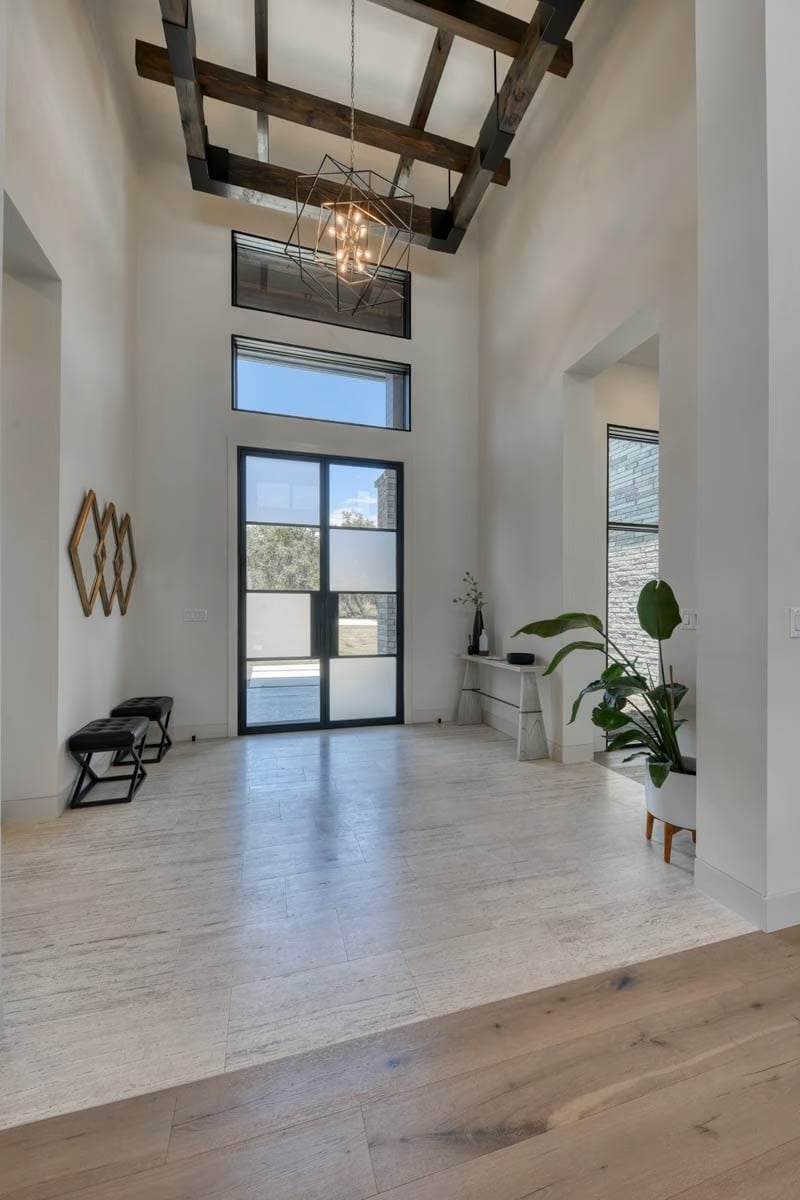
Dining Area

Dining Area
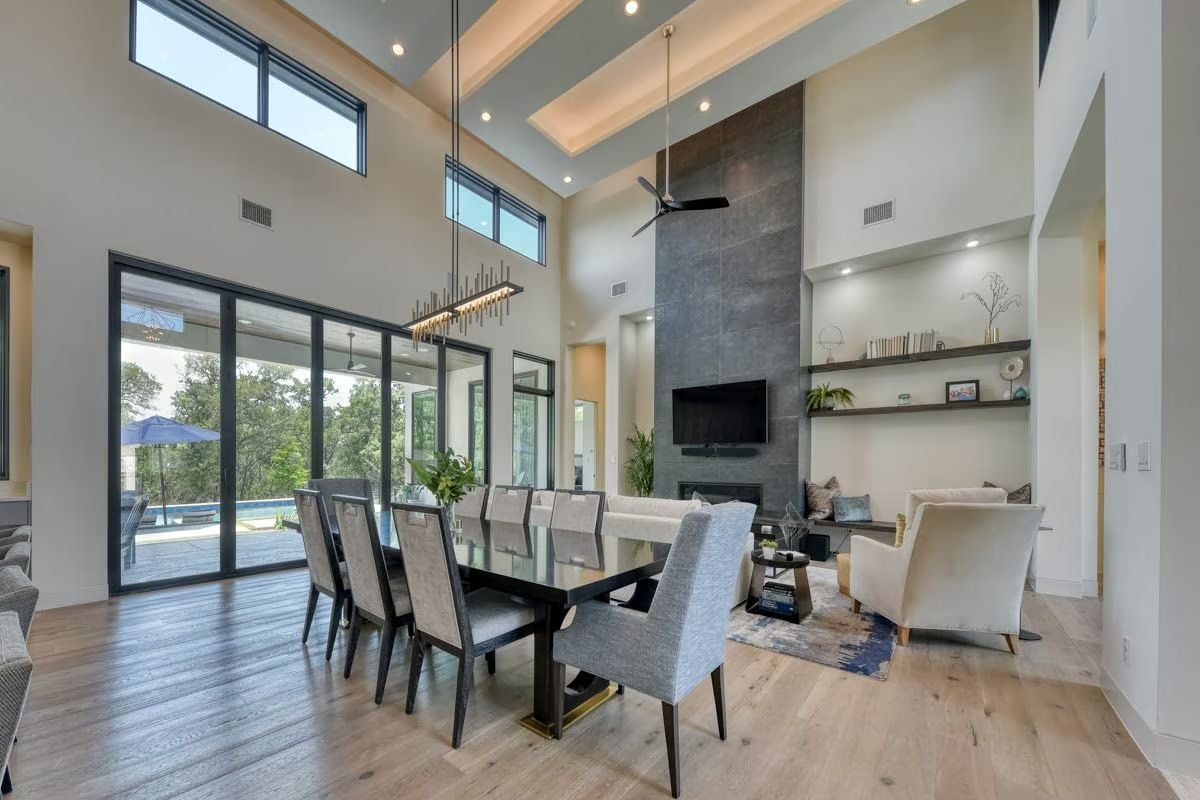
Living Room
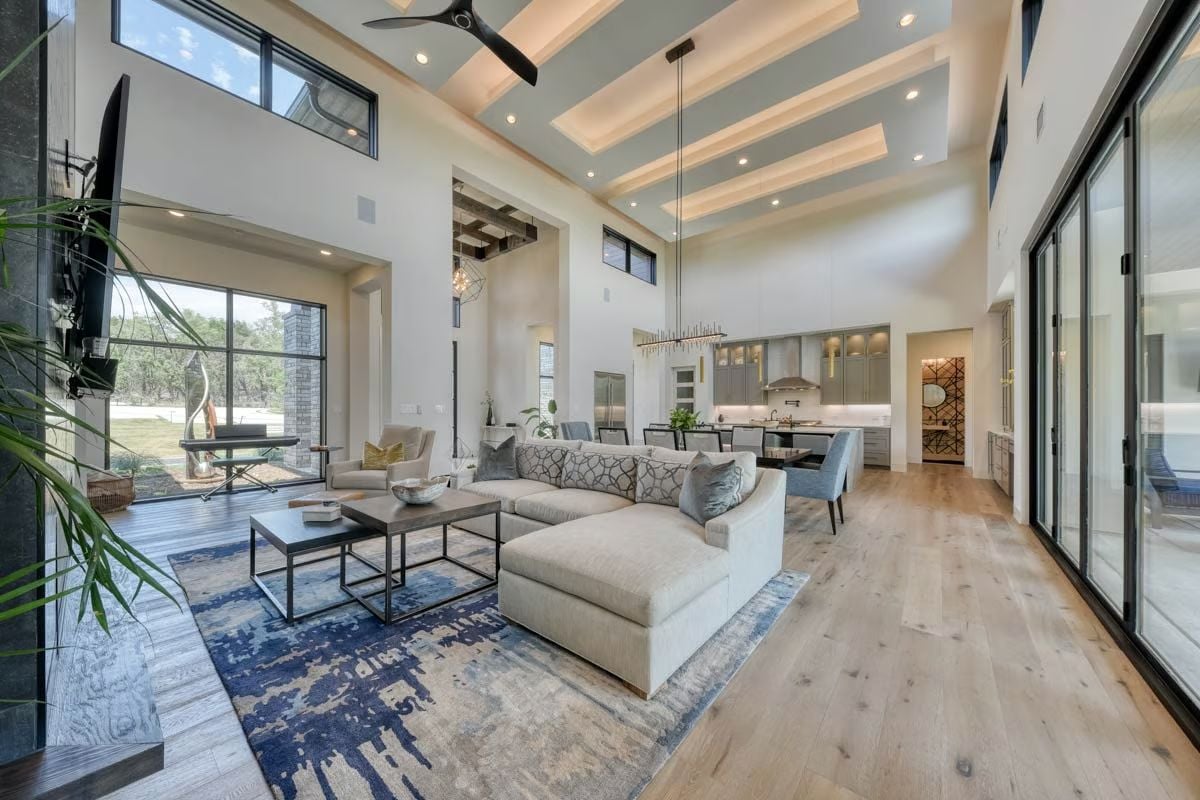
Doors Leading to Porch

Living Room
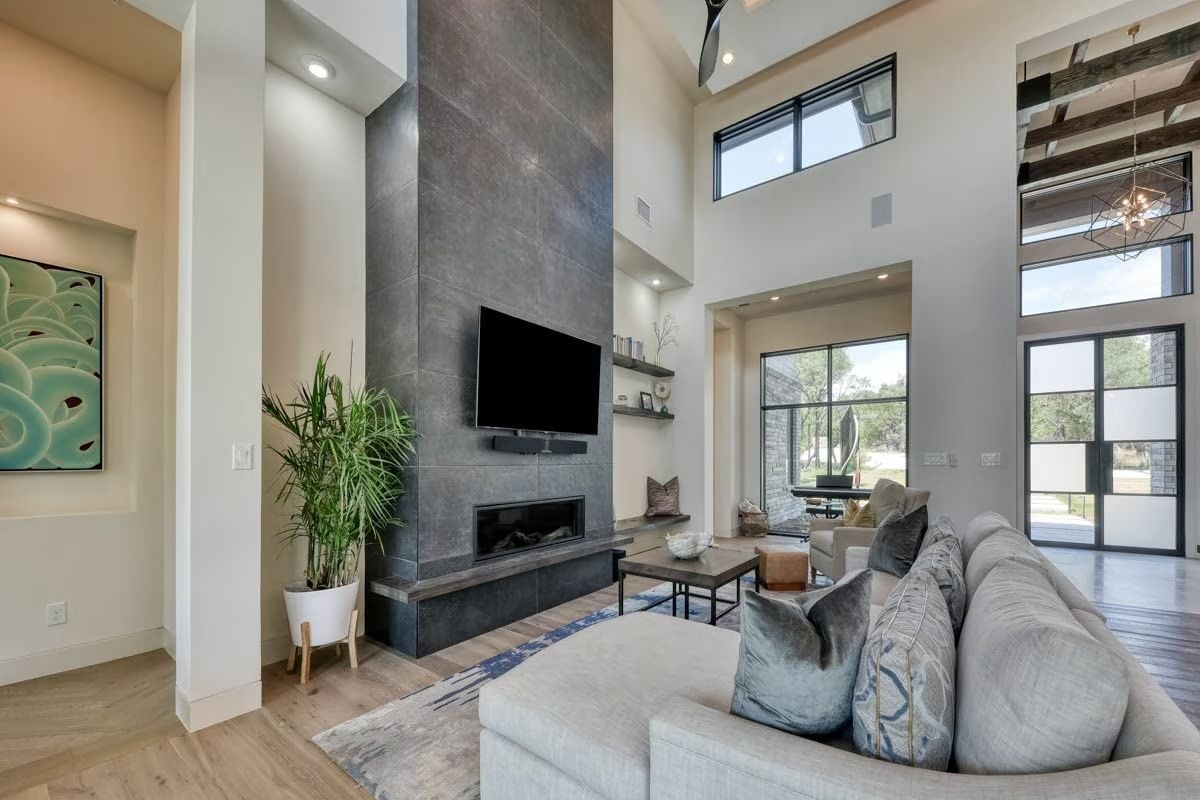
Kitchen
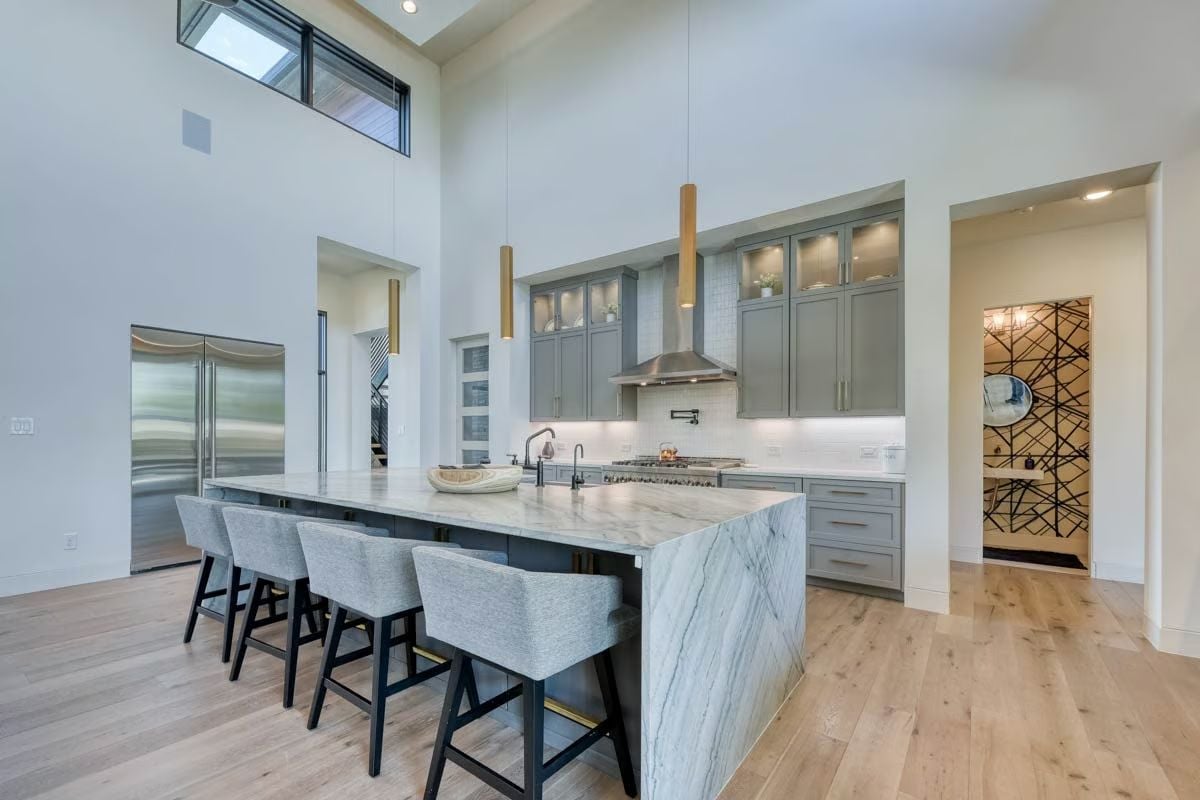
Kitchen

Kitchen
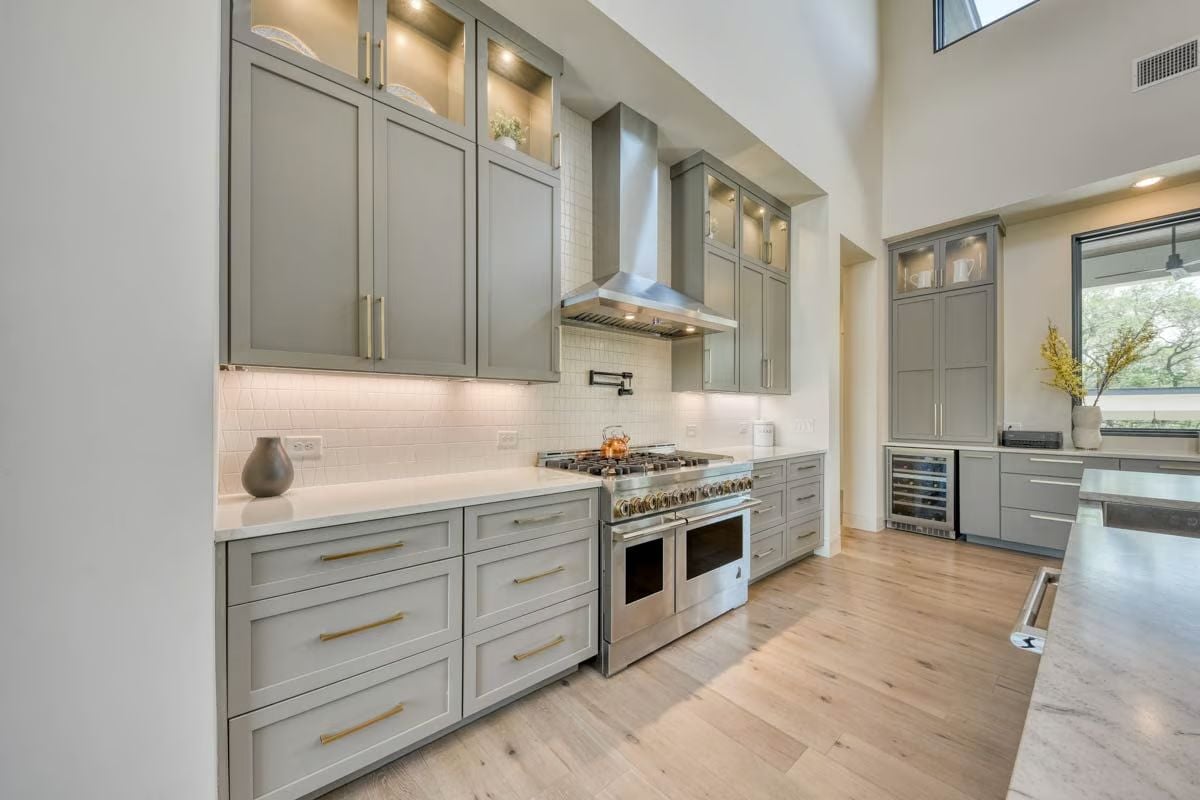
Guest Bedroom

🔥 Create Your Own Magical Home and Room Makeover
Upload a photo and generate before & after designs instantly.
ZERO designs skills needed. 61,700 happy users!
👉 Try the AI design tool here
Guest Bathroom
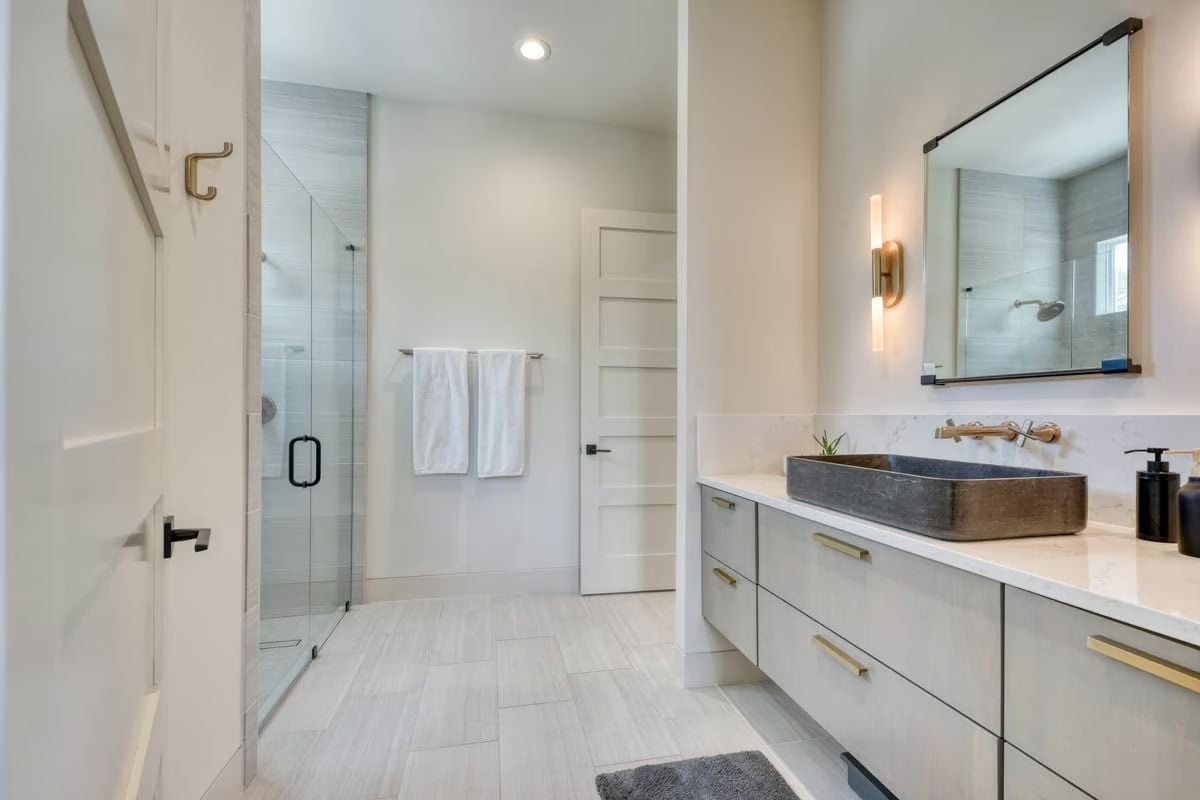
Primary Bedroom

Primary Bathroom
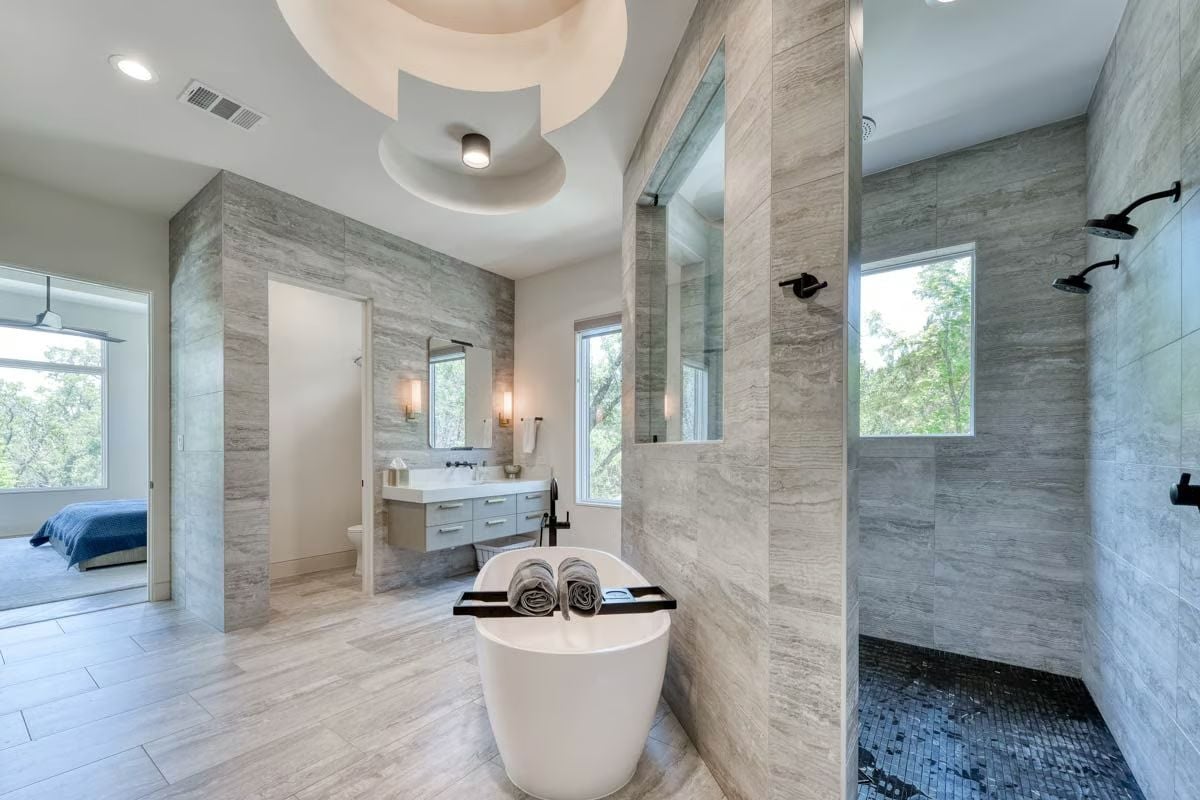
Primary Bathroom

Exercise Room

Game Room

Bedroom

Bathroom
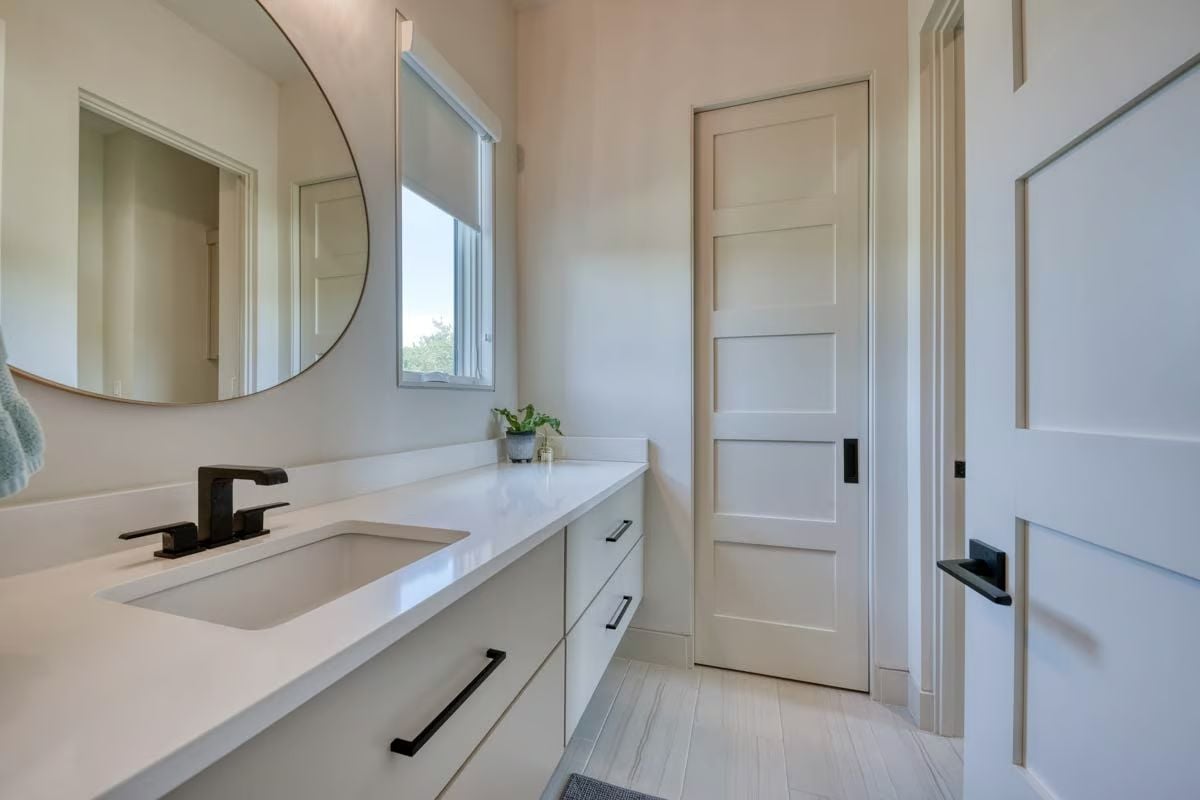
Bedroom
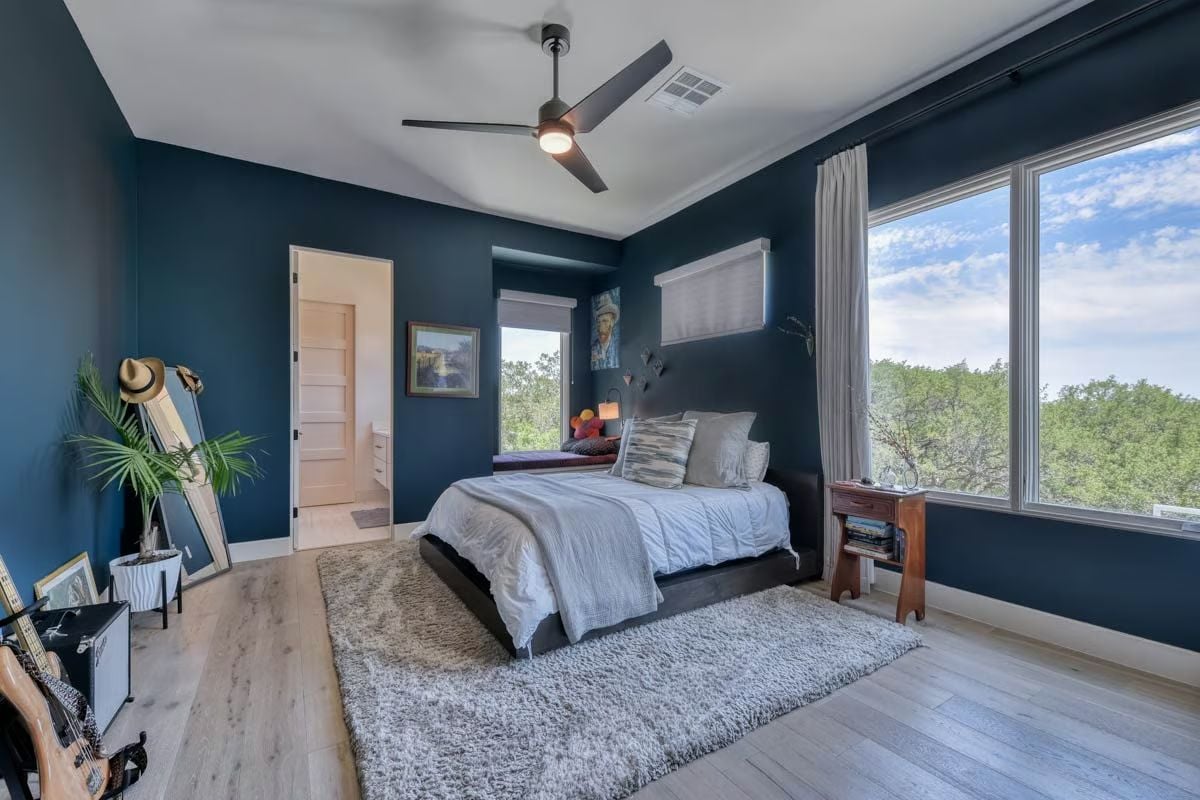
Covered Porch
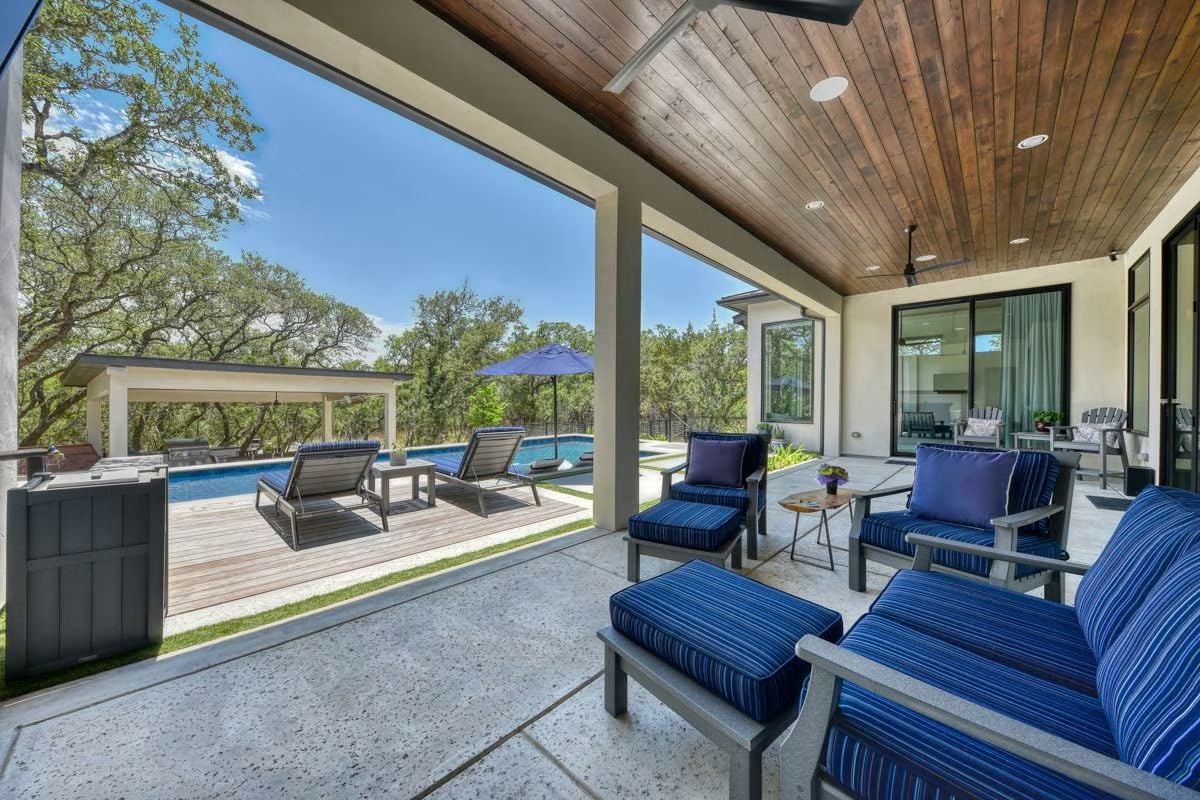
Balcony
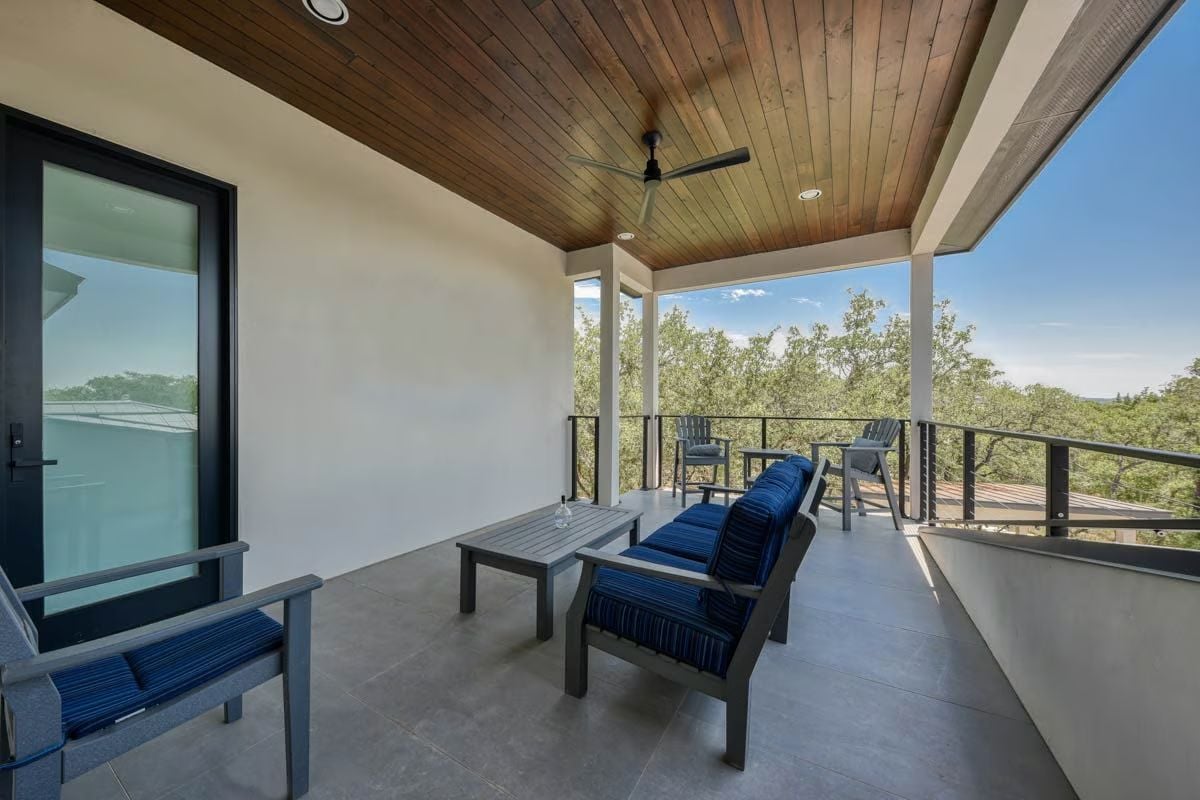
Pool

Outdoor Kitchen
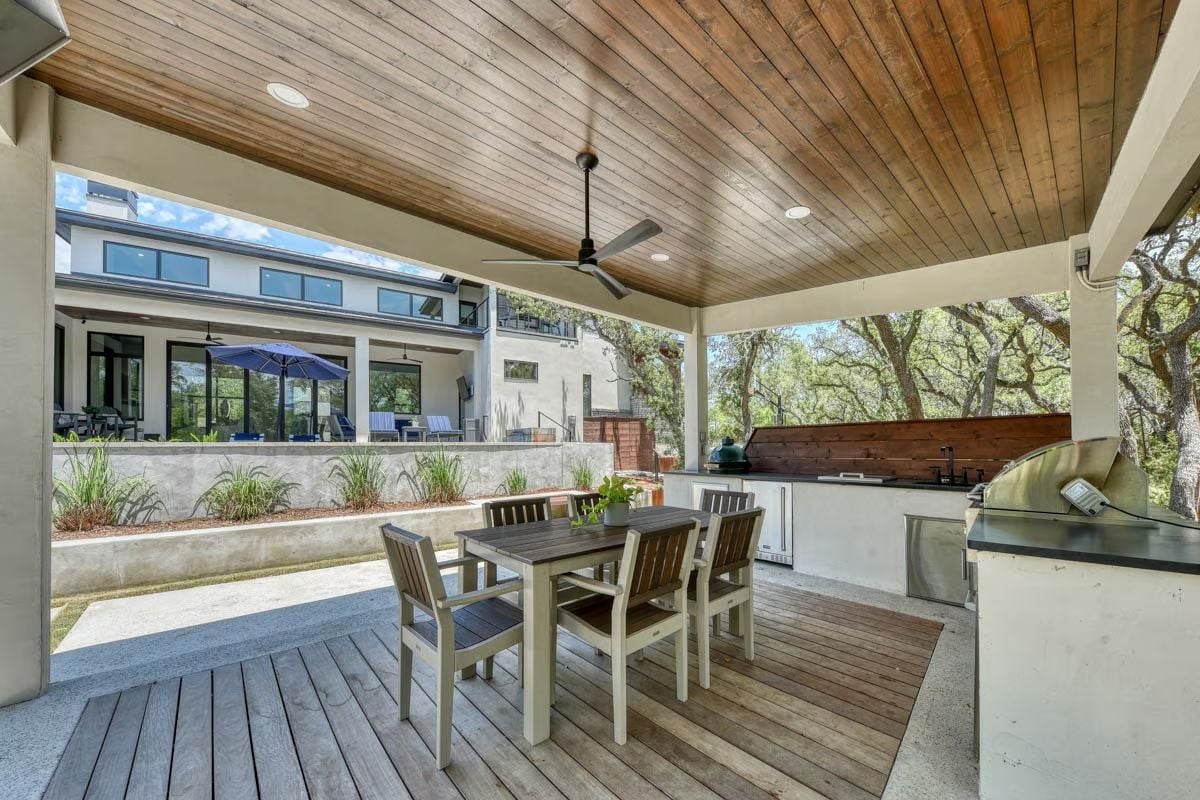
Details
This modern home commands attention with a bold and sculptural exterior, defined by a mix of stone cladding, dark horizontal siding, and expansive glass panes. A soaring central entrance framed by tall columns and a flat roof canopy offers a dramatic sense of arrival. The architecture showcases strong geometric lines, varied roof heights, and large windows that flood the interiors with natural light, creating a seamless connection between indoor and outdoor spaces.
Inside, the foyer flows seamlessly into a vast great room combining the living, dining, and kitchen areas. The kitchen features a massive central island with seating, surrounded by streamlined cabinetry and adjacent to a walk-in pantry. A mudroom and utility space sit conveniently near the garage entrance, enhancing everyday functionality. The great room opens to a covered porch at the rear, ideal for entertaining or relaxing in the open air.
The owner’s suite occupies a private wing with a generously sized bedroom, spa-style bath with soaking tub and separate shower, and a large walk-in closet with direct access to an adjacent study or exercise room. A separate guest suite near the garage includes its own full bath and walk-in closet, providing comfort and seclusion for visitors. Additional amenities on this level include a guest powder room, a dedicated storage room, and a striking three-car garage with an angled layout.
The second level expands the living space with two additional bedrooms, each featuring walk-in closets and direct access to a Jack and Jill bathroom. A spacious game room at the center provides a versatile hub for recreation and social gatherings. From here, access to an upper-level balcony invites quiet moments outdoors and overlooks the backyard below, reinforcing the home’s strong indoor-outdoor connection.
Pin It!
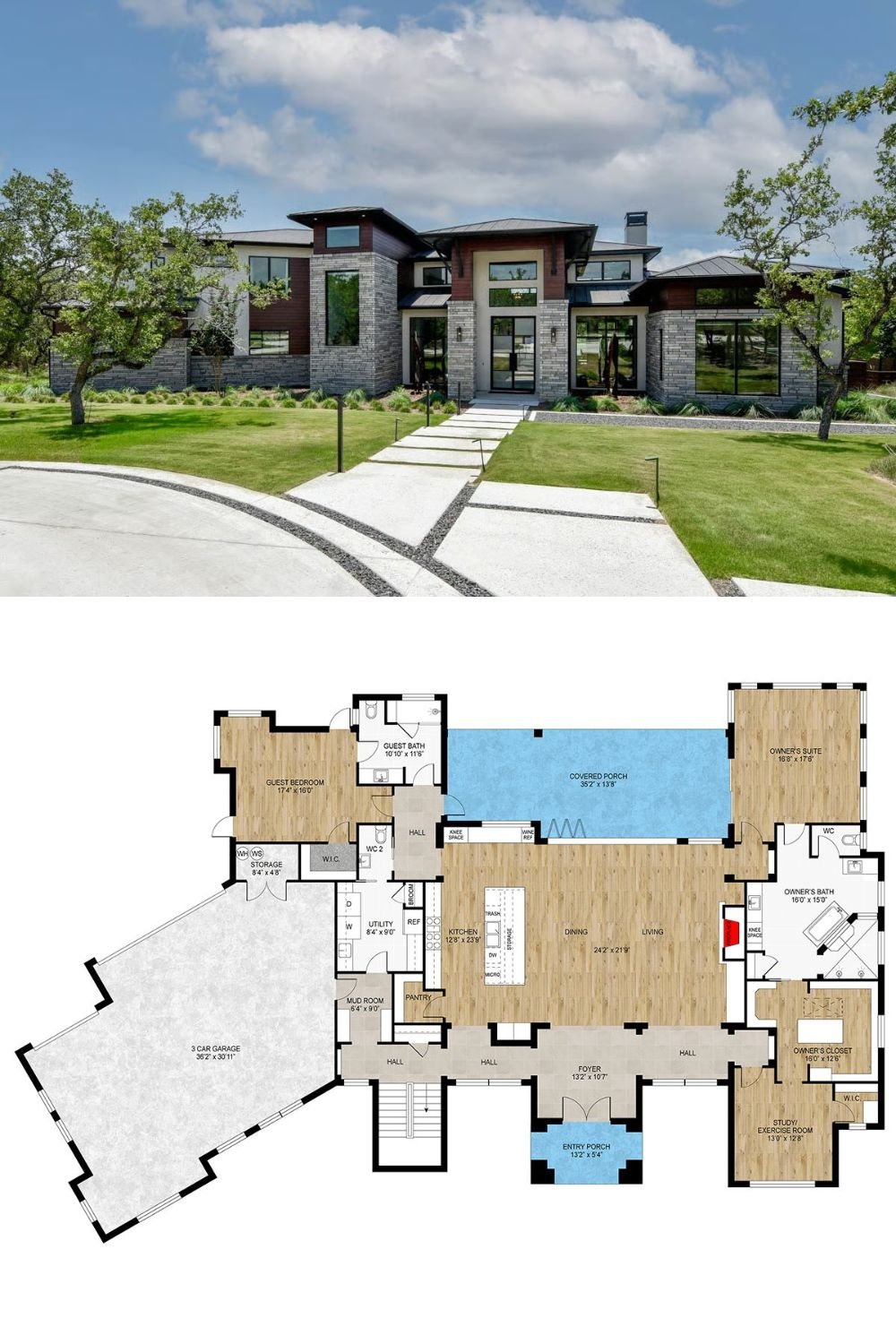
Architectural Designs Plan 430128LY
Haven't Seen Yet
Curated from our most popular plans. Click any to explore.

