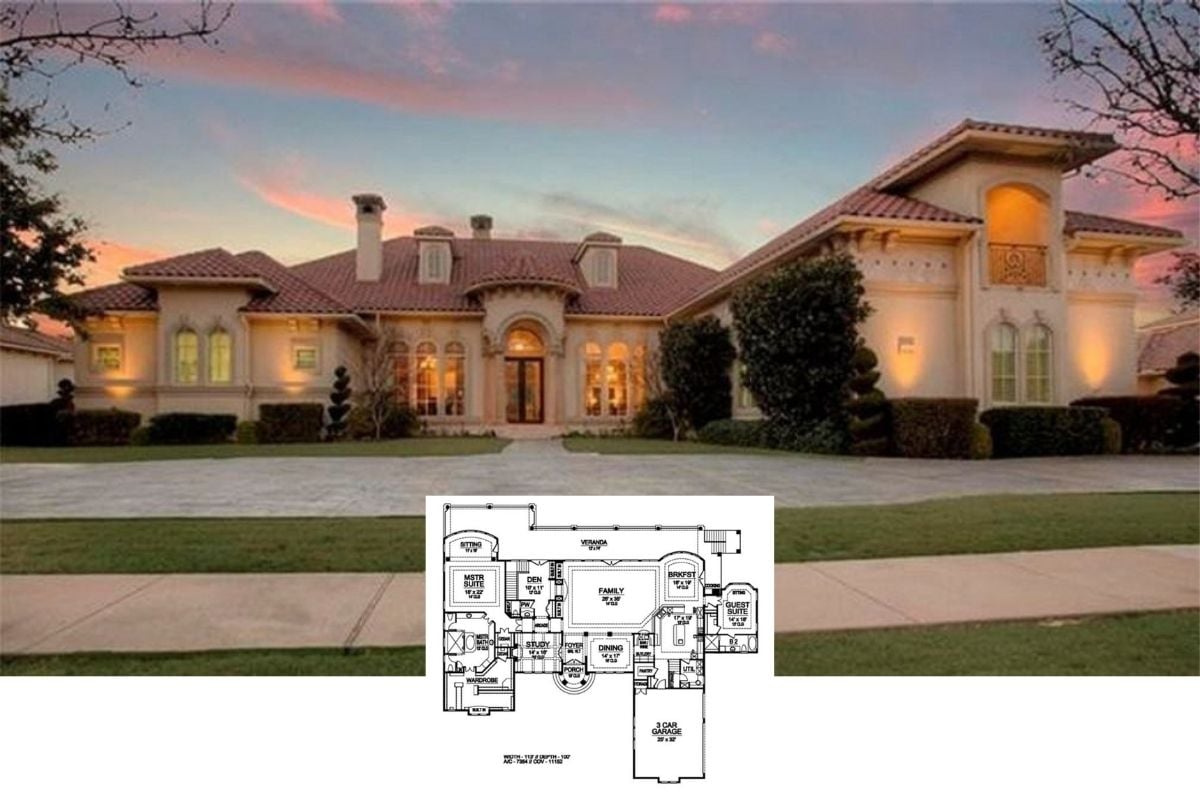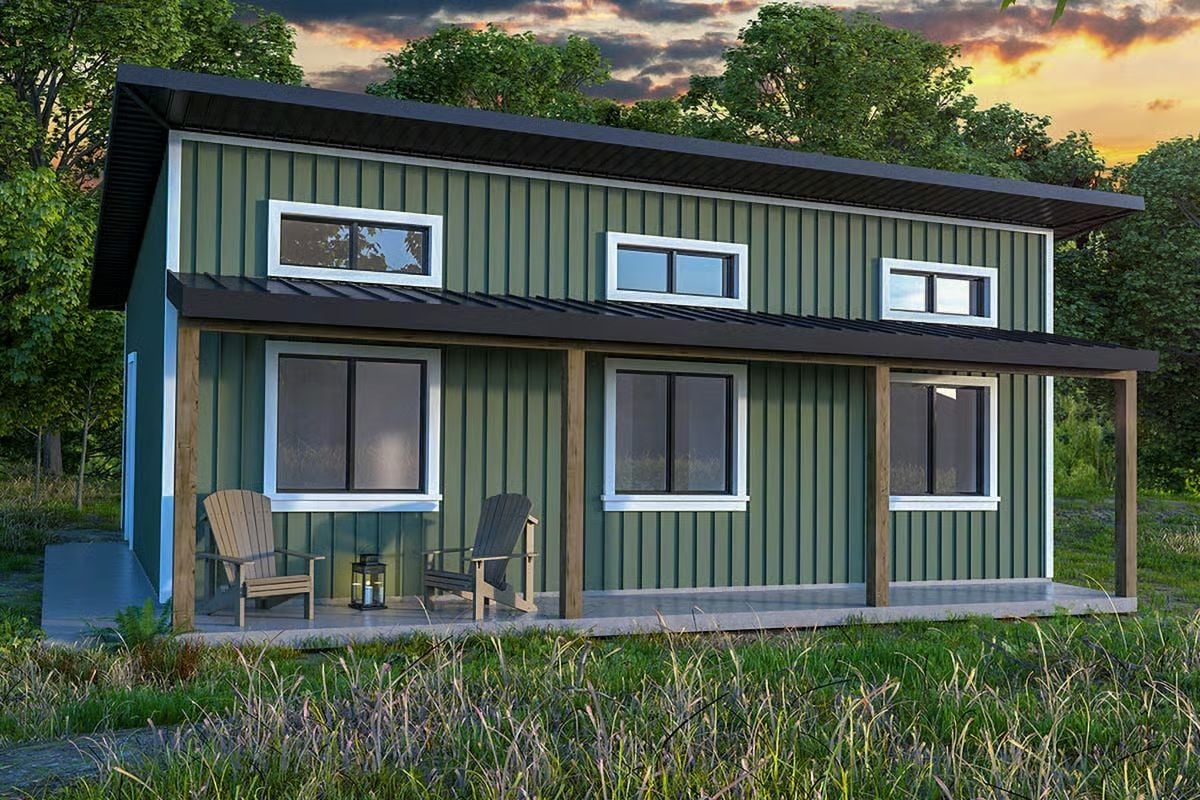
Would you like to save this?
Specifications
- Sq. Ft.: 704
- Bedrooms: 2
- Bathrooms: 1
- Stories: 1
The Floor Plan

Living Room
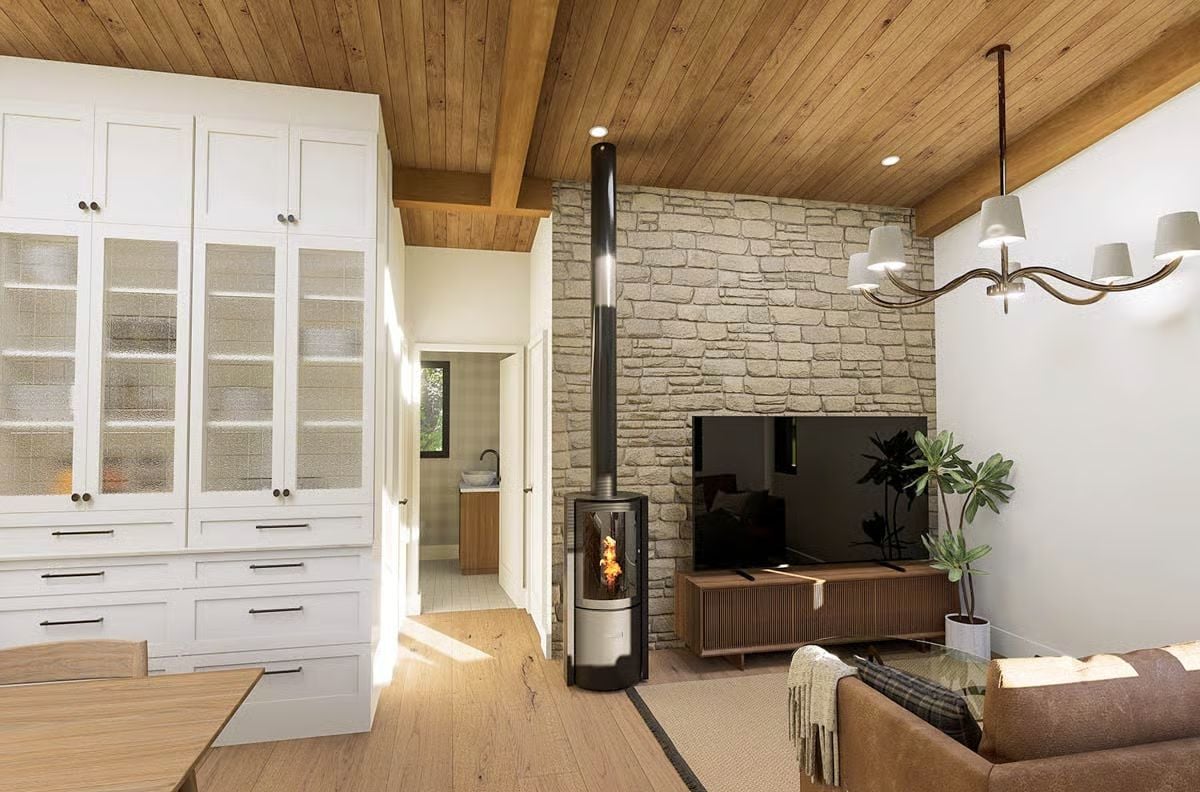
🔥 Create Your Own Magical Home and Room Makeover
Upload a photo and generate before & after designs instantly.
ZERO designs skills needed. 61,700 happy users!
👉 Try the AI design tool here
Living Room

Kitchen
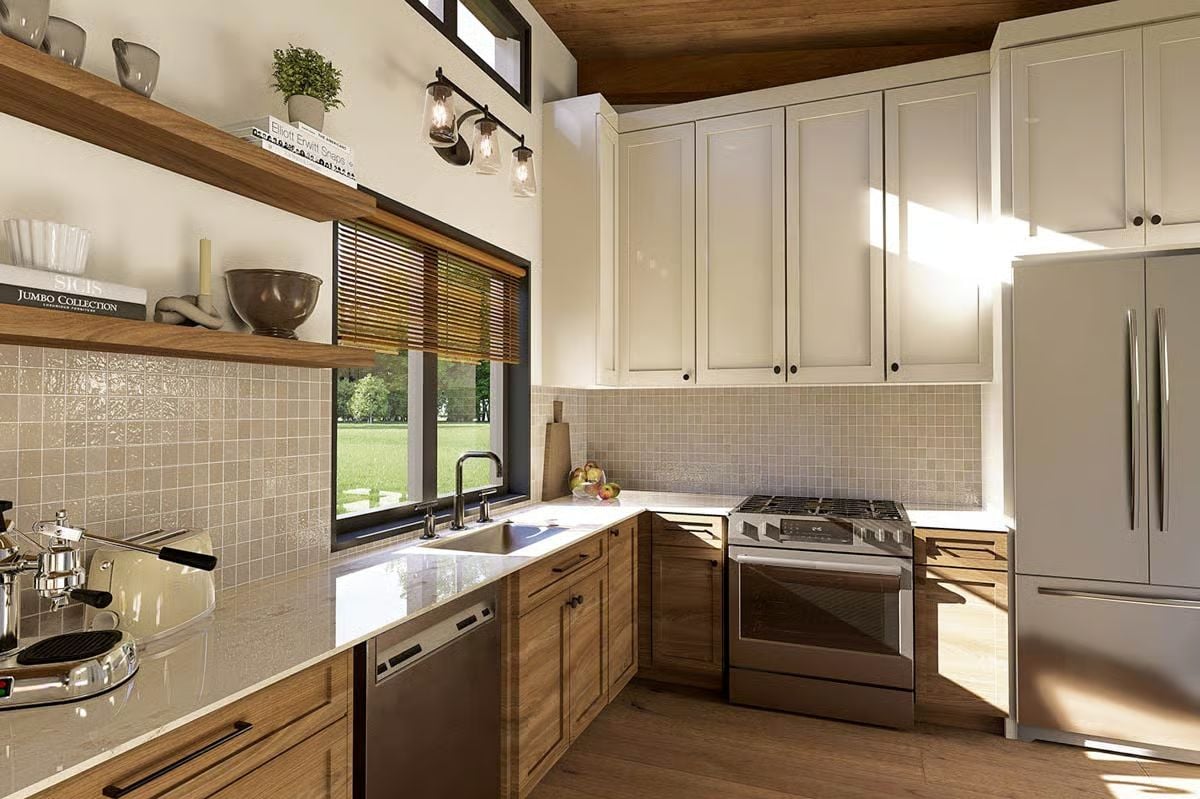
Kitchen and Dining Area
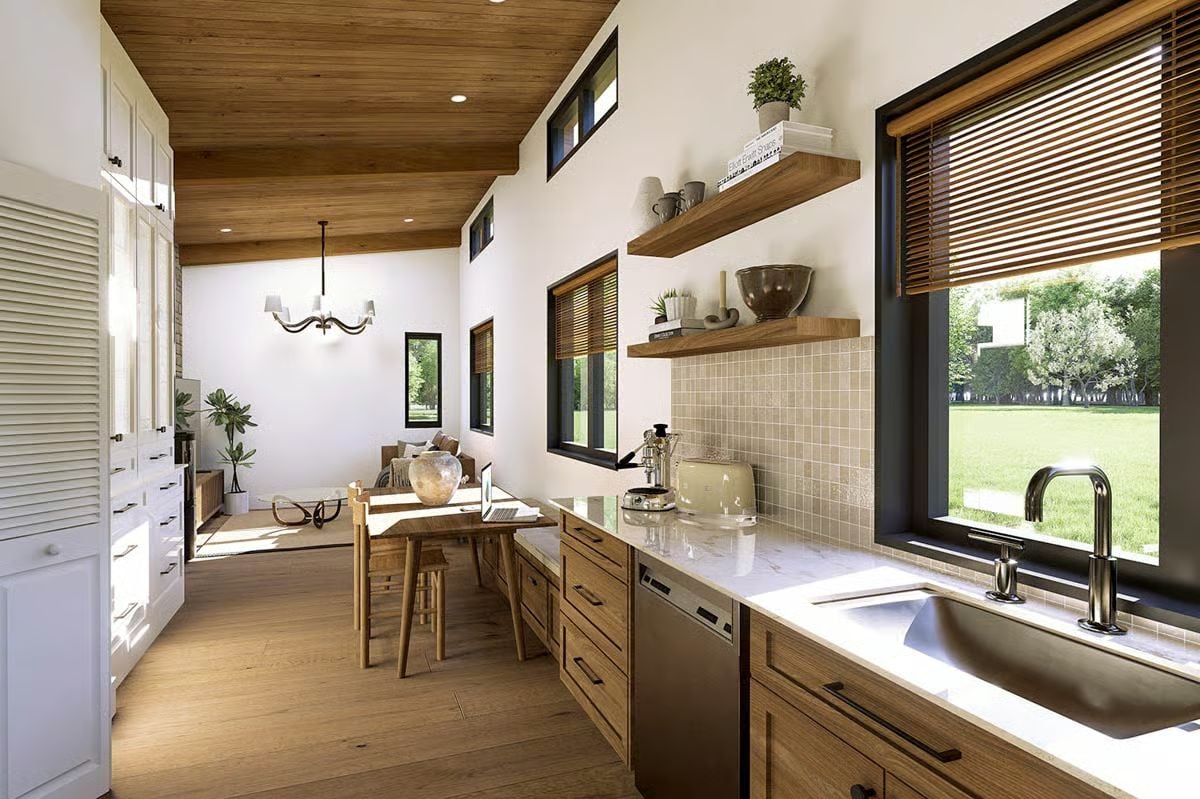
Rear Elevation

Would you like to save this?
Details
This modern two-bedroom home blends contemporary simplicity with cozy charm, defined by its clean lines, vertical siding, and a shed-style roof that adds a sleek architectural edge. The green exterior with wood-accented posts brings a natural touch, while a wide covered porch stretches across the front, offering a welcoming space to unwind outdoors.
Inside, the layout is open and efficient, designed for easy living. The kitchen flows seamlessly into the dining area and living room, creating a comfortable communal space anchored by a wood stove that adds warmth and character. High, sloped ceilings enhance the sense of space, while large windows invite natural light throughout the main living areas.
Two bedrooms share a nearby bathroom and are located off the living room for added privacy. A small foyer entry provides a practical transition space, maintaining both form and function within this thoughtfully designed modern retreat.
Pin It!
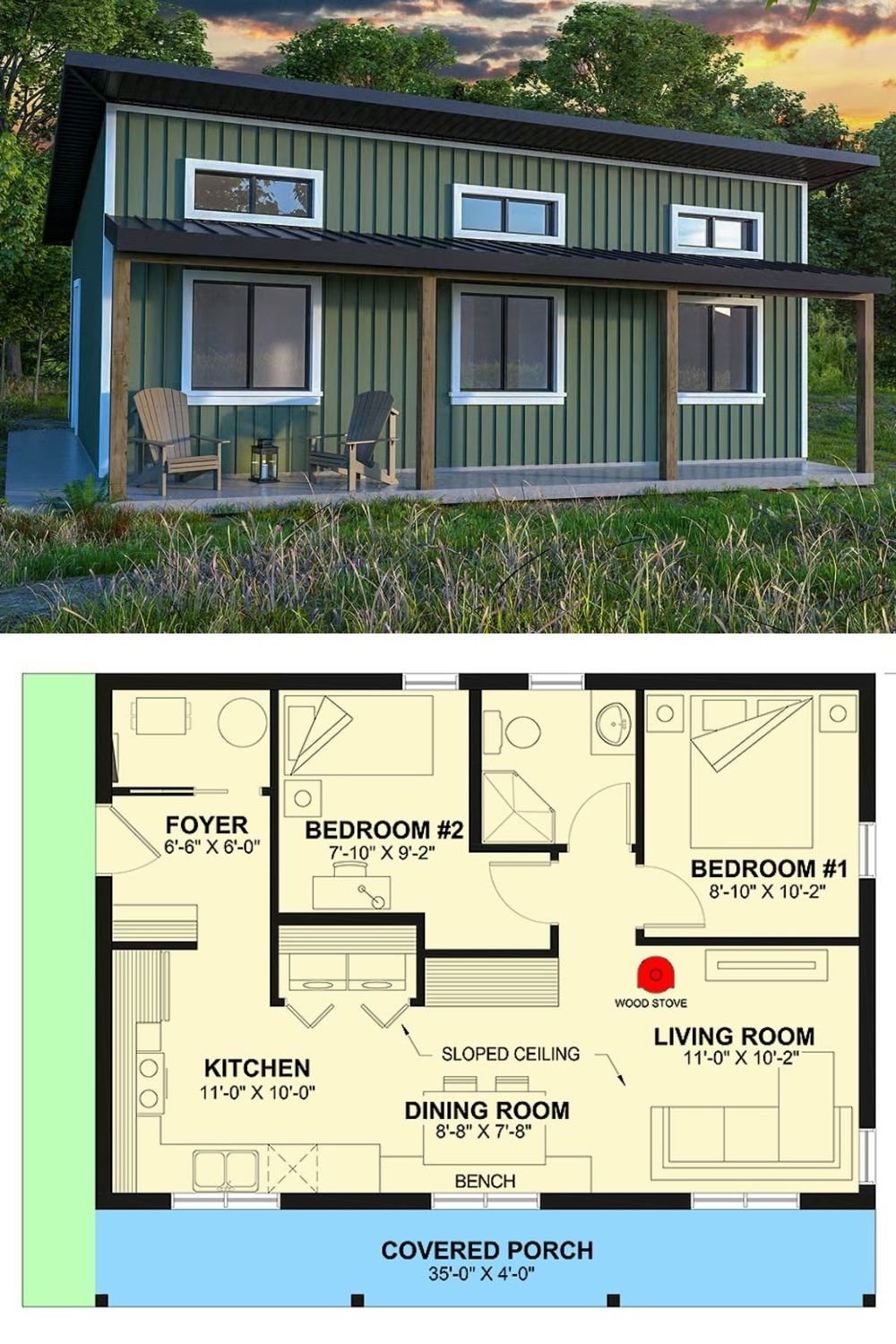
Architectural Designs Plan 22736DR





