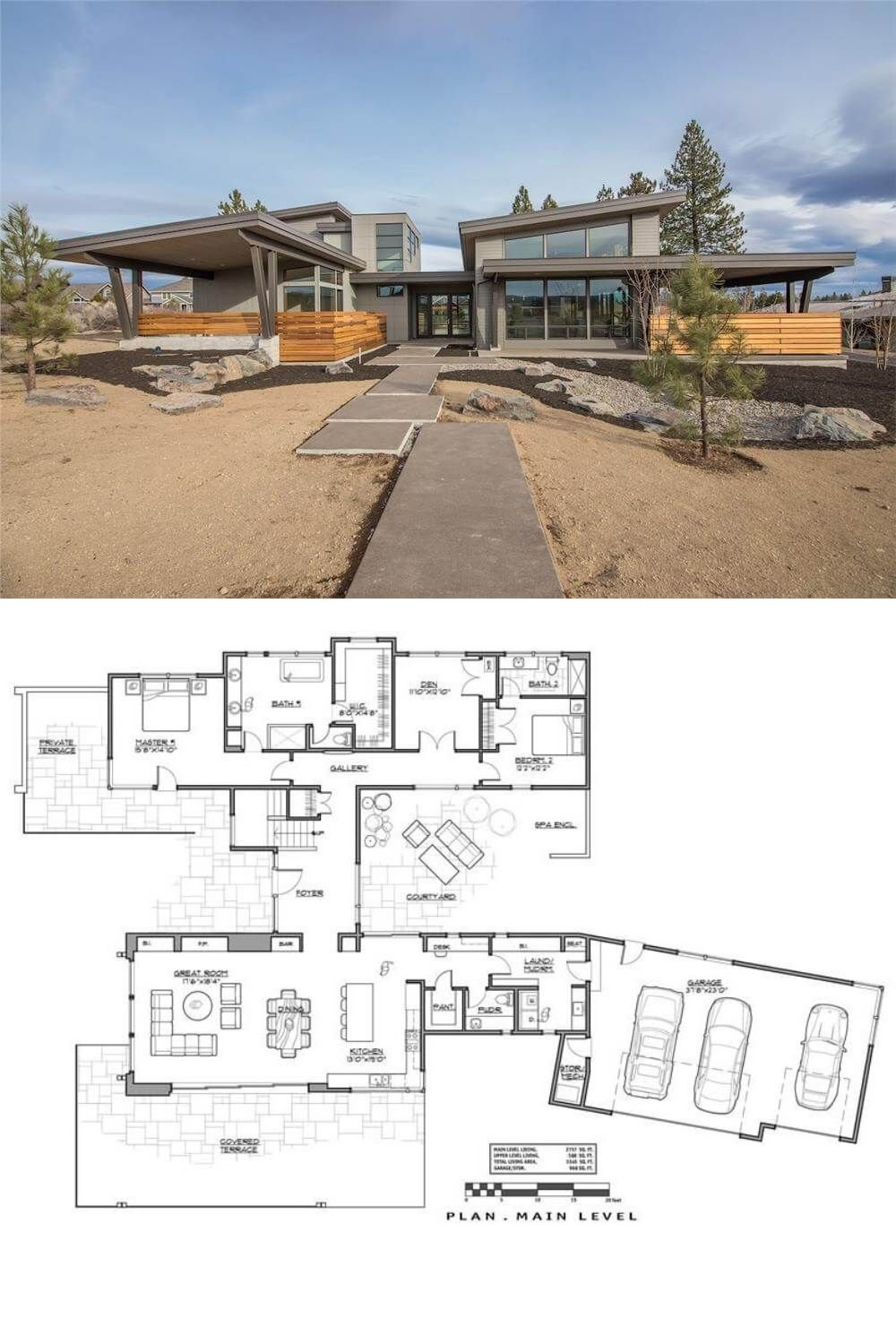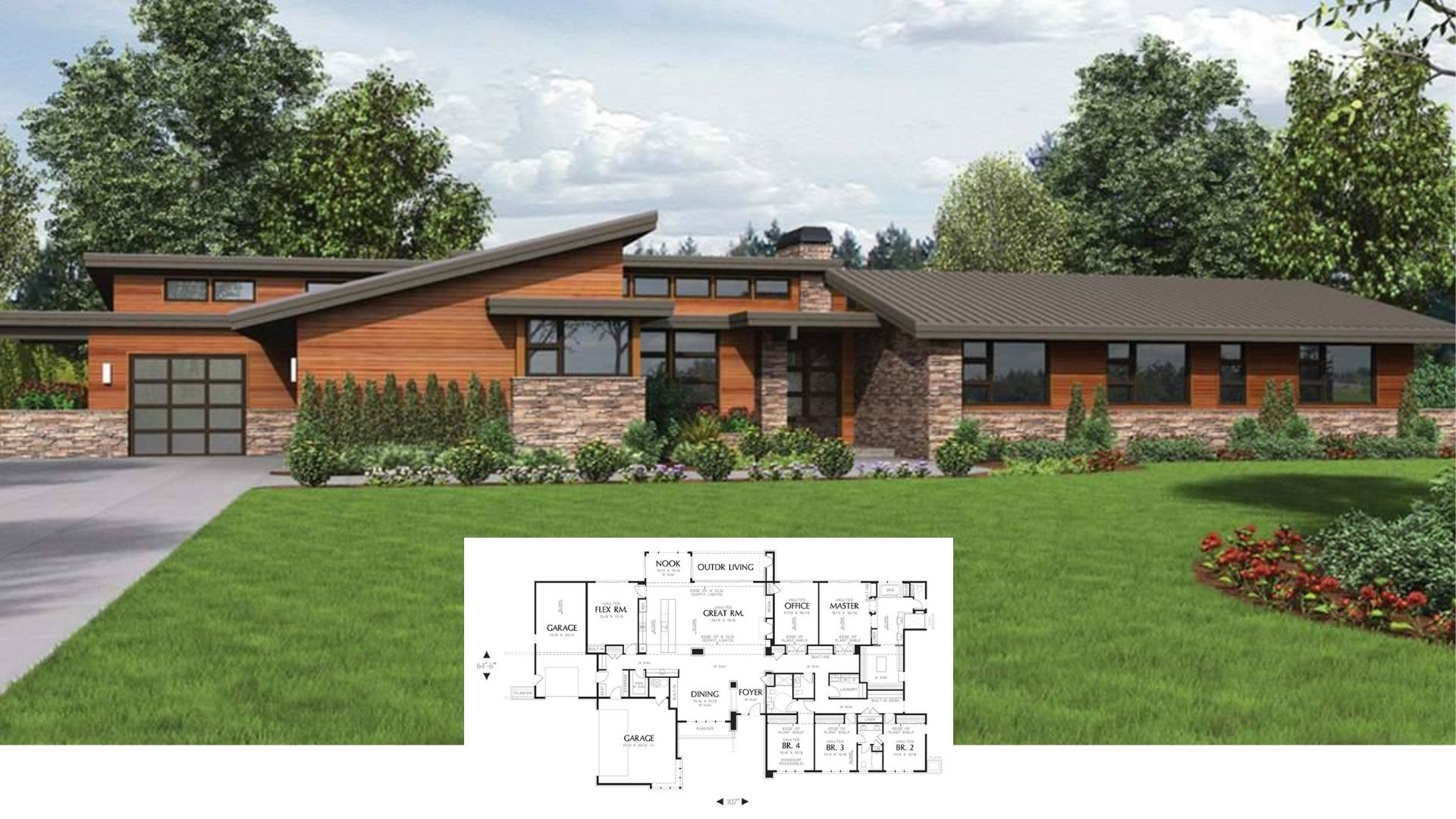
Would you like to save this?
Specifications
- Sq. Ft.: 3,345
- Bedrooms: 3
- Bathrooms: 3.5
- Stories: 1.5
- Garage: 3
Main Level Floor Plan

Second Level Floor Plan

🔥 Create Your Own Magical Home and Room Makeover
Upload a photo and generate before & after designs instantly.
ZERO designs skills needed. 61,700 happy users!
👉 Try the AI design tool here
Front View

Right View

Left View

Rear View

Would you like to save this?
Garage

Covered Patio

Foyer

Great Room

Great Room

Kitchen

Kitchen

Laundry Room

🔥 Create Your Own Magical Home and Room Makeover
Upload a photo and generate before & after designs instantly.
ZERO designs skills needed. 61,700 happy users!
👉 Try the AI design tool here
Mudroom

Primary Bedroom

Primary Bathroom

Bathroom

Details
A striking fusion of modern lines and natural elements defines this 3-bedroom home’s curb appeal. Wide‐spanning roof planes create dramatic angles, while generous windows let in abundant daylight.
At the heart of the main level, a vibrant courtyard becomes an outdoor living room—perfect for entertaining or enjoying quiet mornings. The interior’s open layout revolves around a spacious great room, kitchen, and dining area, all flowing together under high ceilings for a breezy atmosphere.
Off to one side, a secluded primary suite offers a spa‐like bath and a private terrace. A gallery hallway leads to an additional bedroom suite and a flexible den that can be used as a home office.
Tucked discreetly behind the main living areas, a generously sized laundry/mudroom connects to the garage and helps keep daily routines organized. Large sliding doors and thoughtfully placed windows capture views of the courtyard and surrounding landscape, reinforcing a seamless indoor‐outdoor lifestyle.
The upper floor provides an extra bedroom and a flexible space that can serve a variety of needs—from a private guest suite or hobby room to a secluded home office.
Pin It!

Would you like to save this?
The Plan Collection – Plan 202-1024






