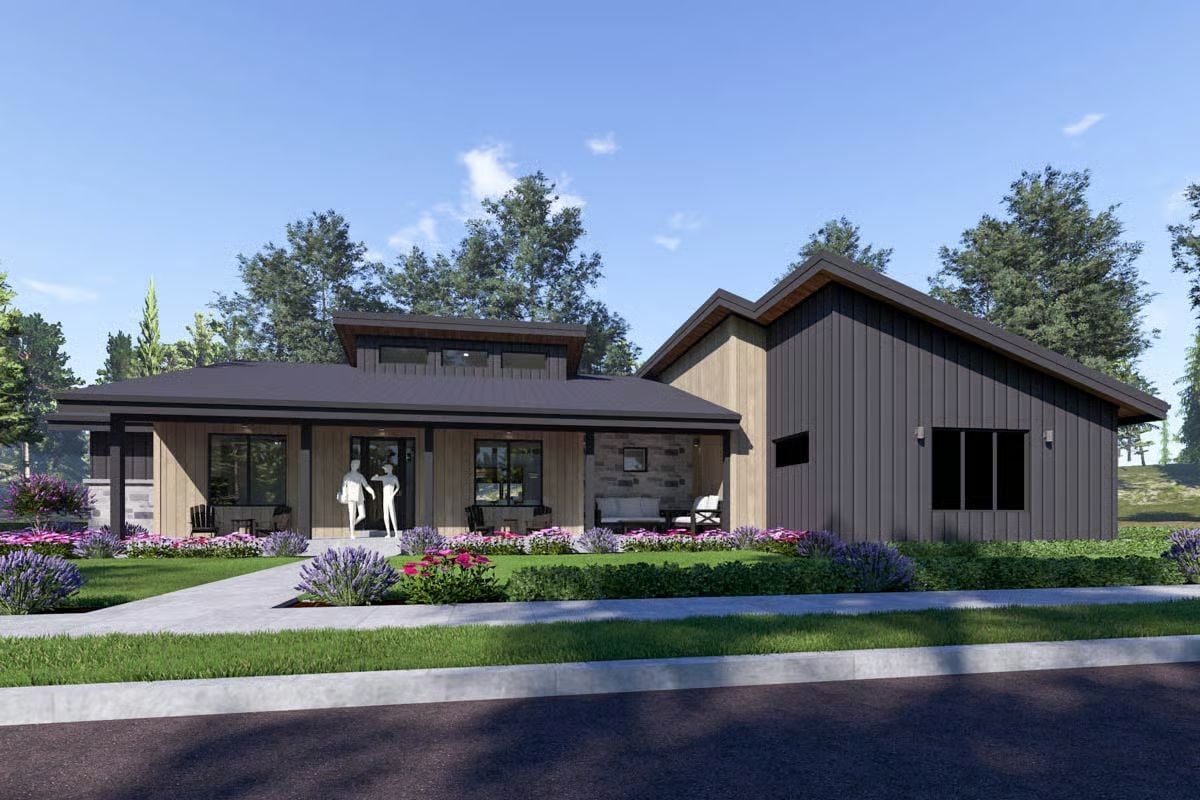
Specifications
- Sq. Ft.: 2,589
- Bedrooms: 3
- Bathrooms: 2.5
- Stories: 1
- Garage: 3
The Floor Plan
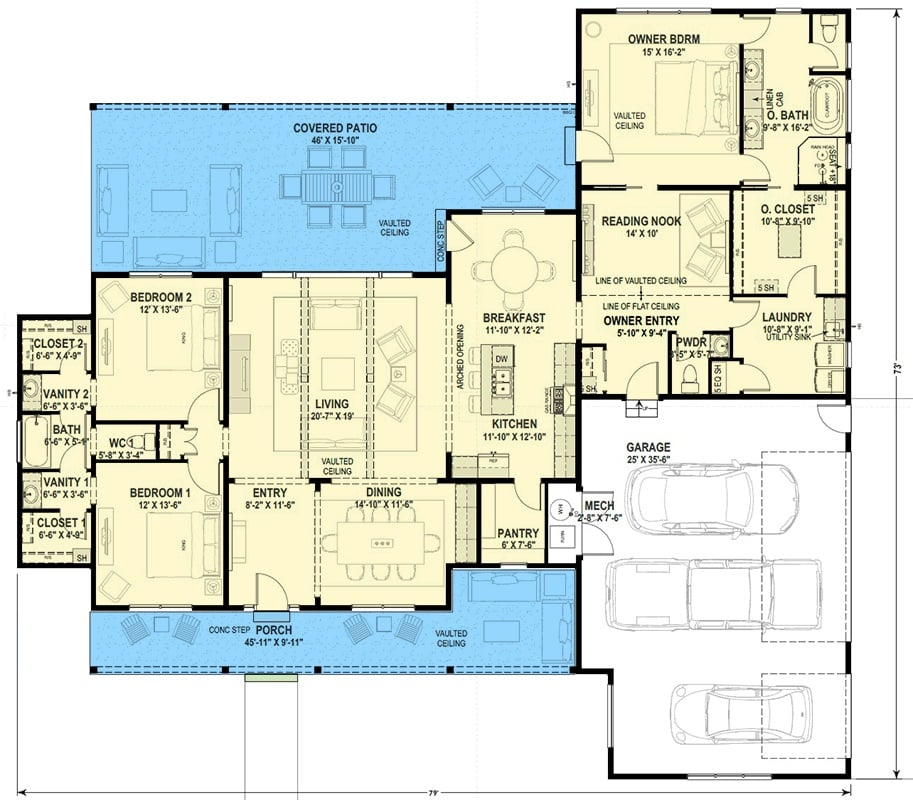
Front View
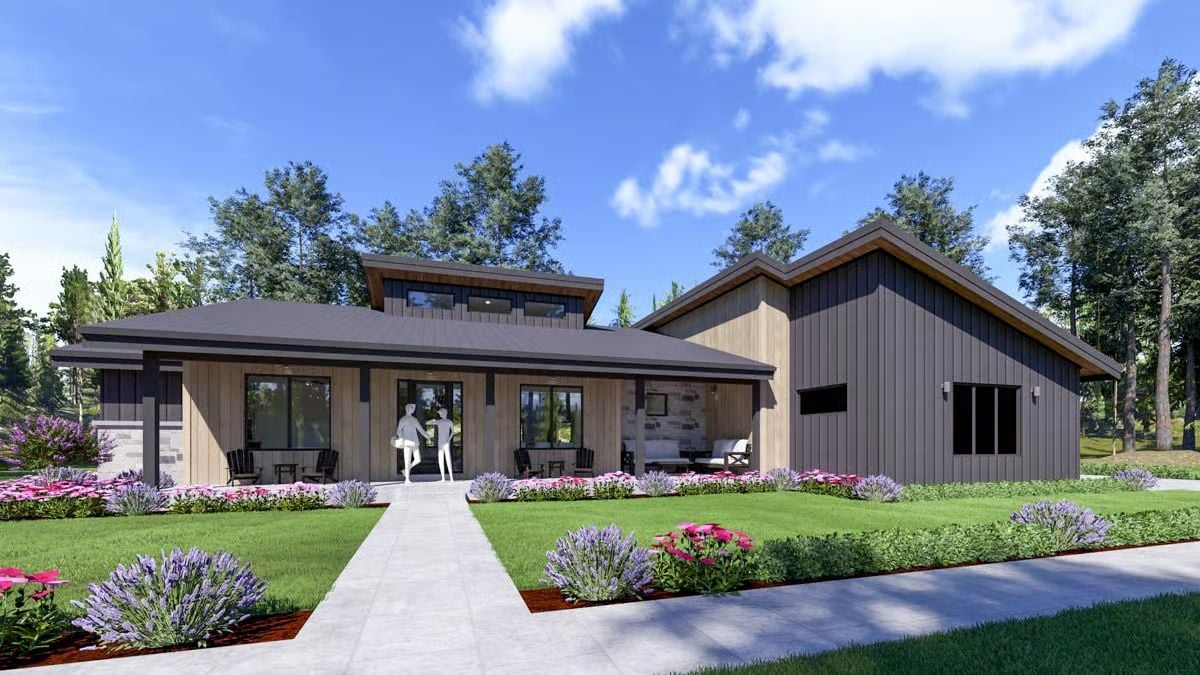
Right View
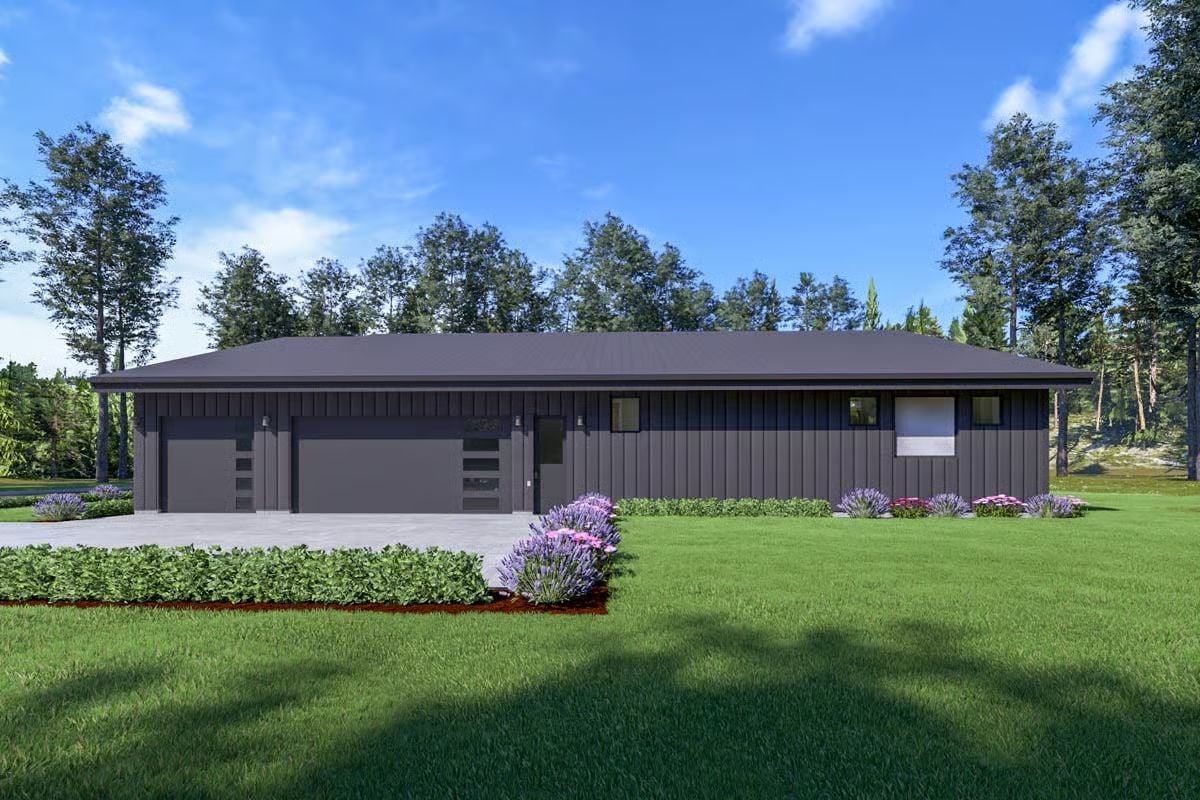
Front-Right View
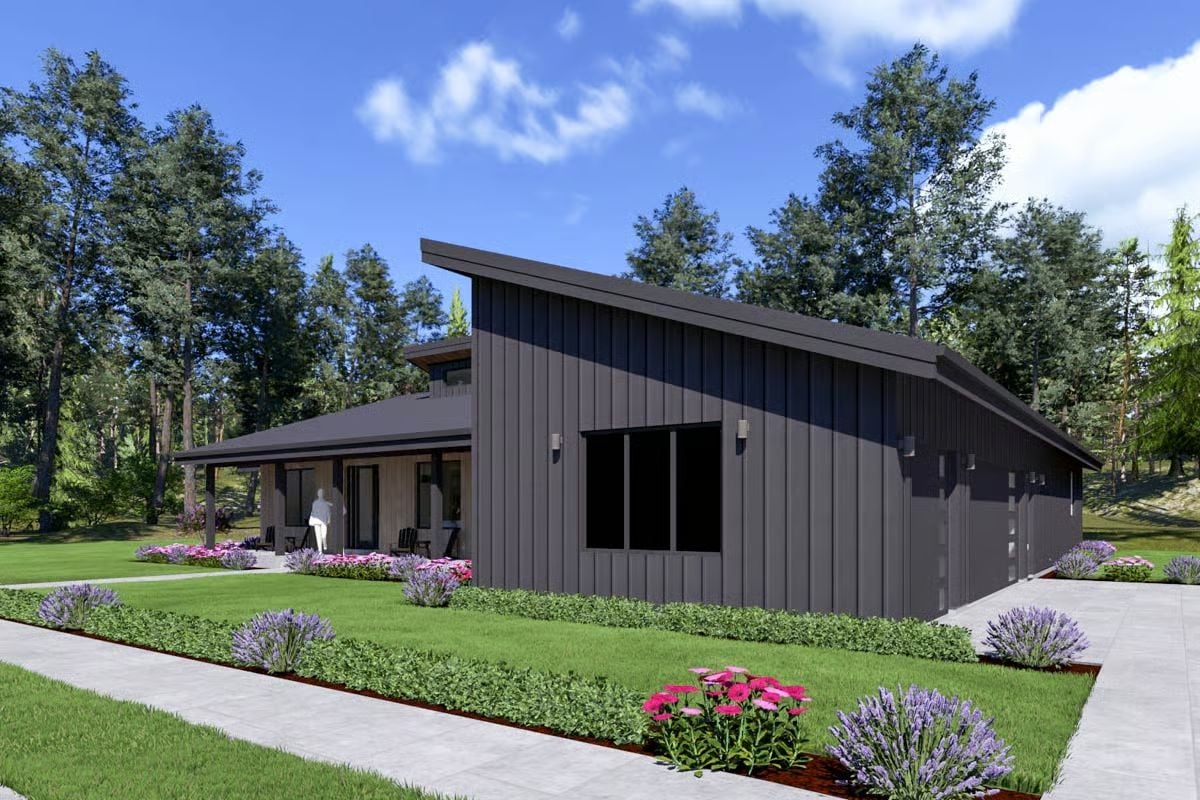
Right-Rear View
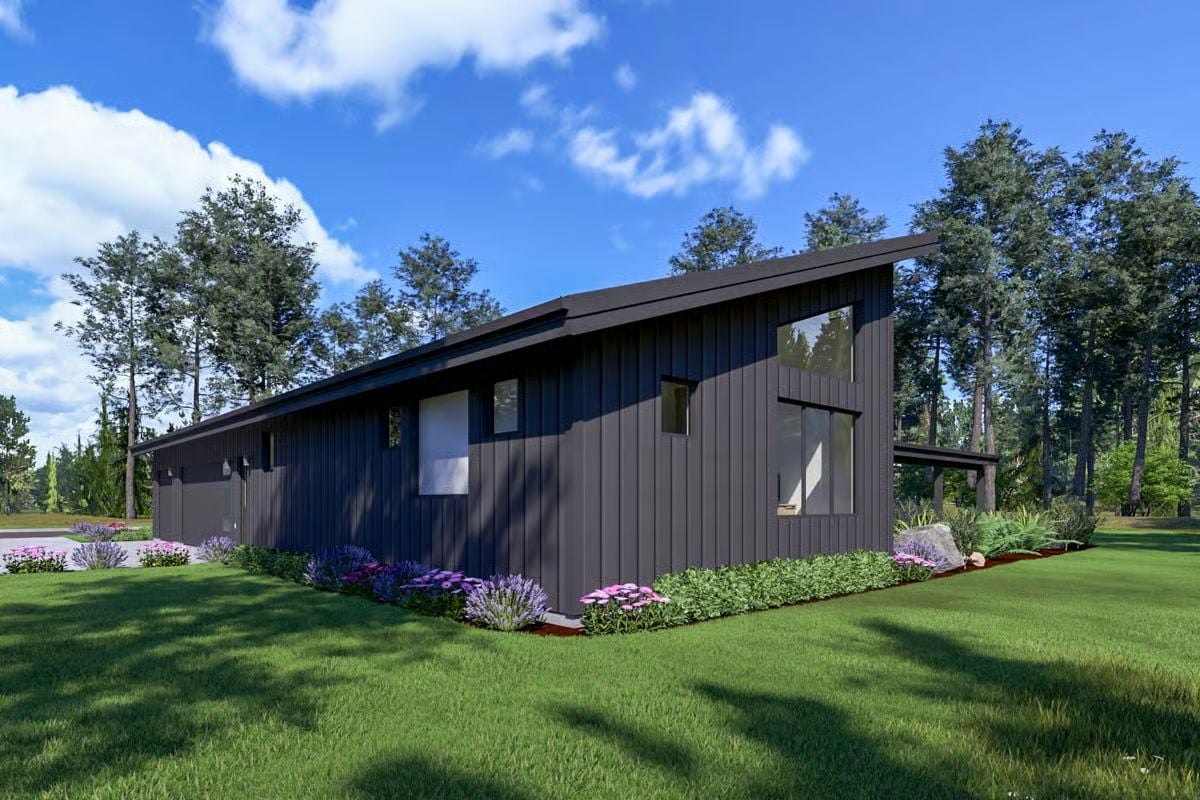
Rear View
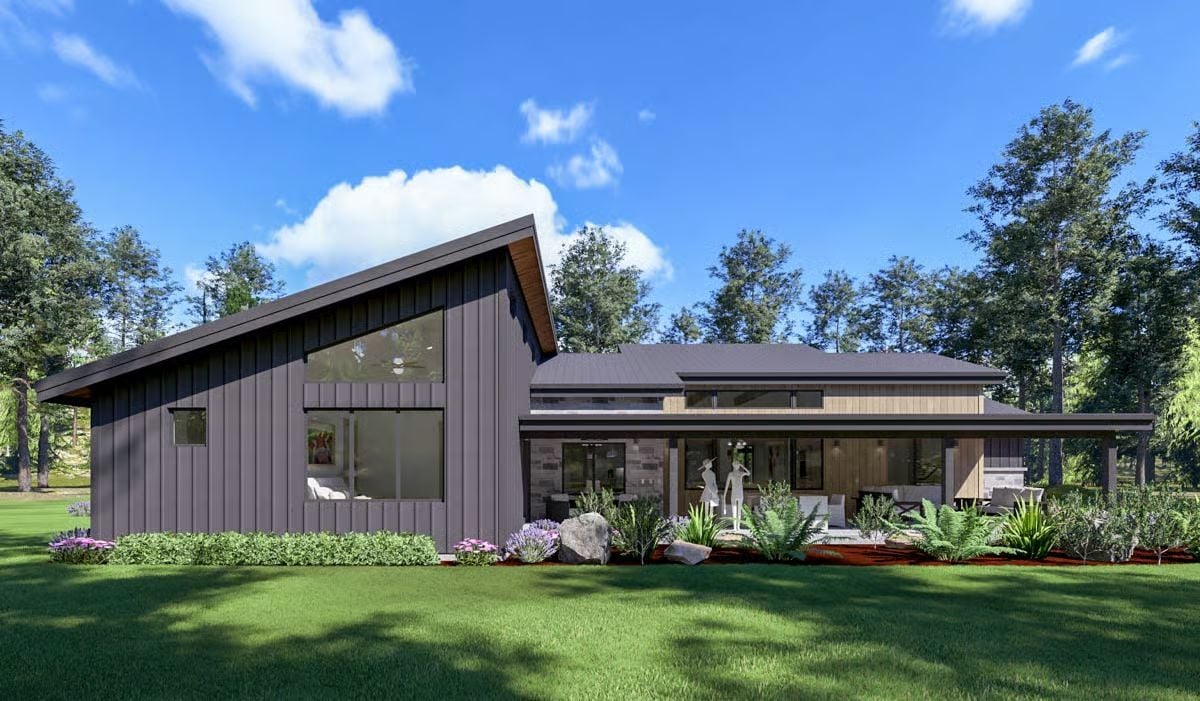
Rear-Left View
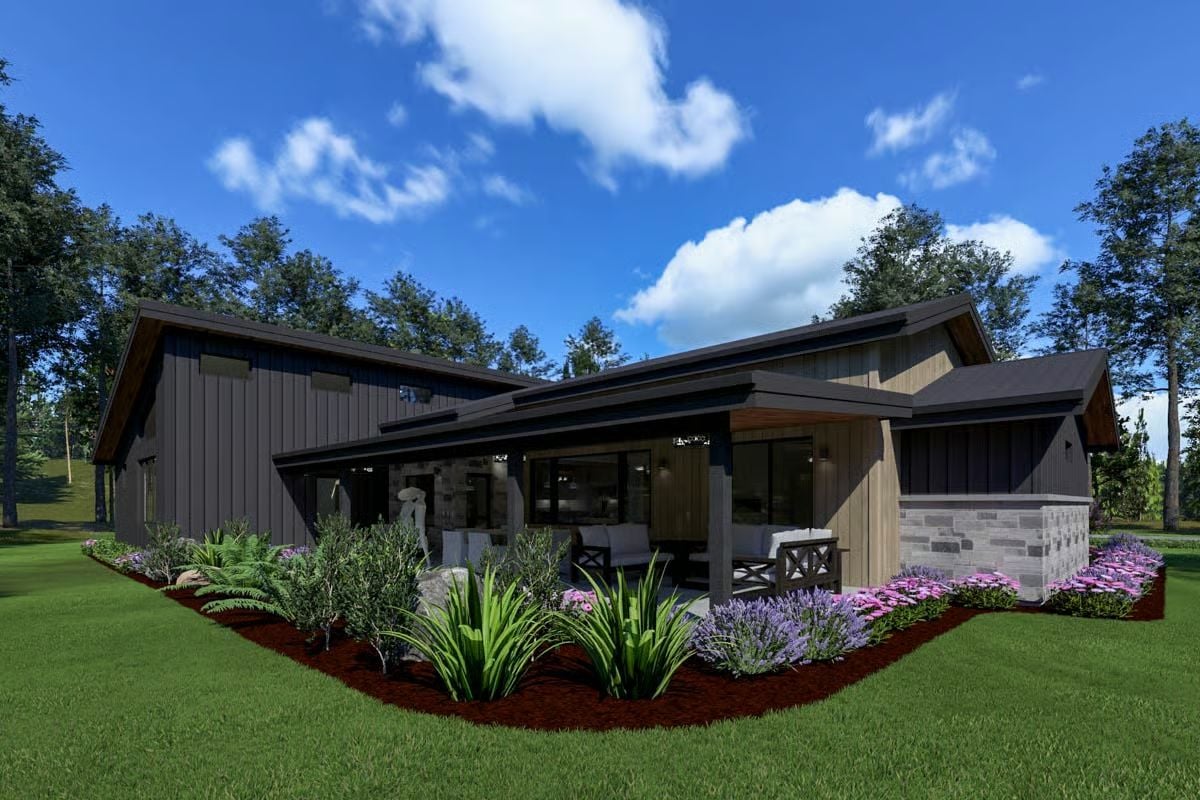
Aerial View
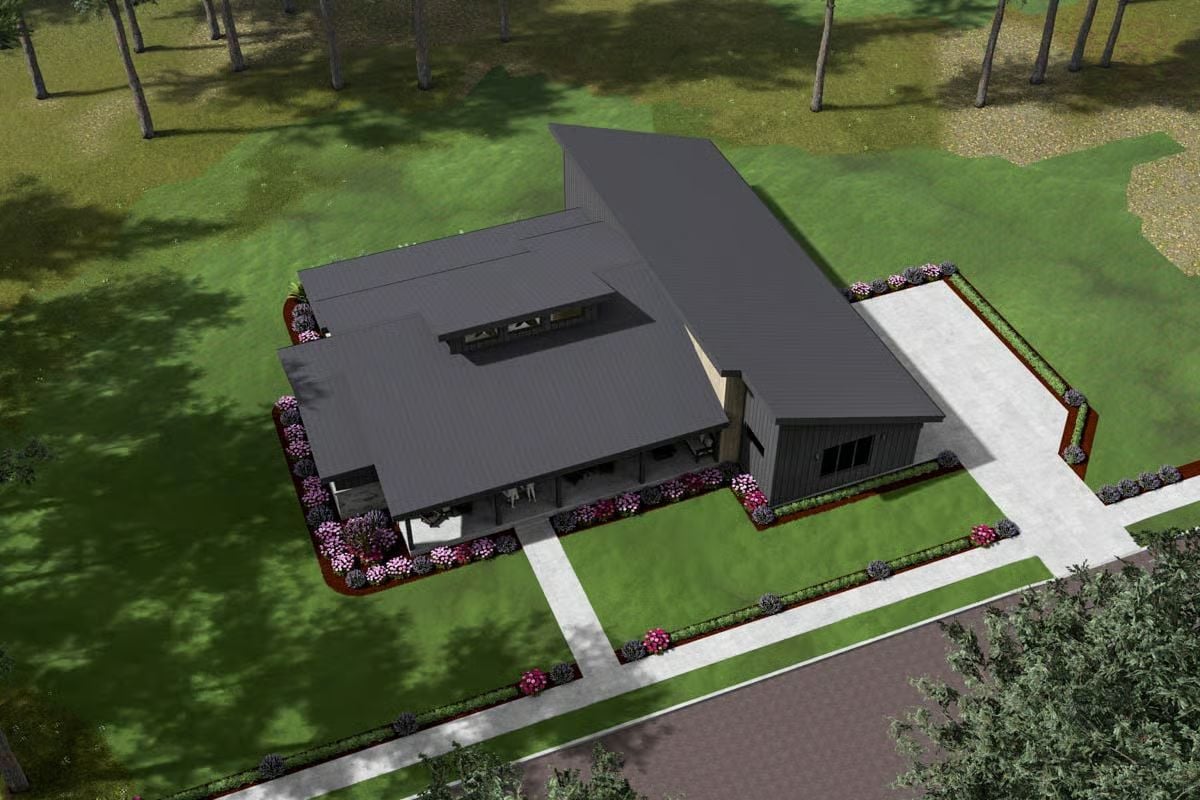
Entry
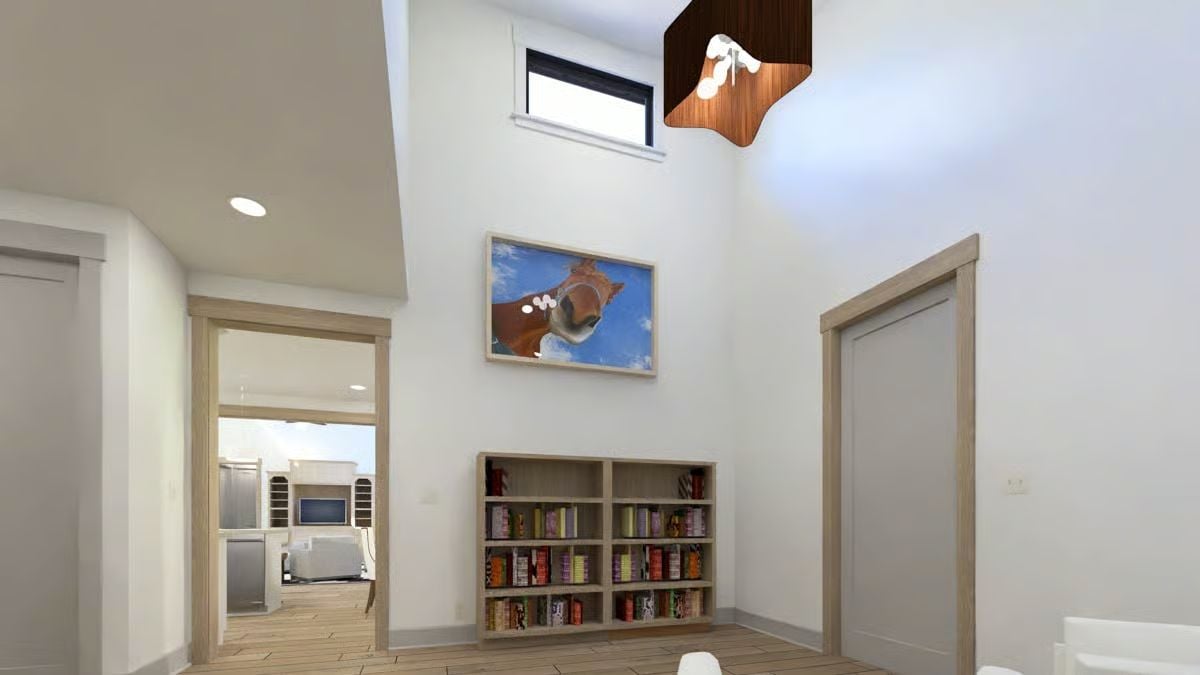
Living Room
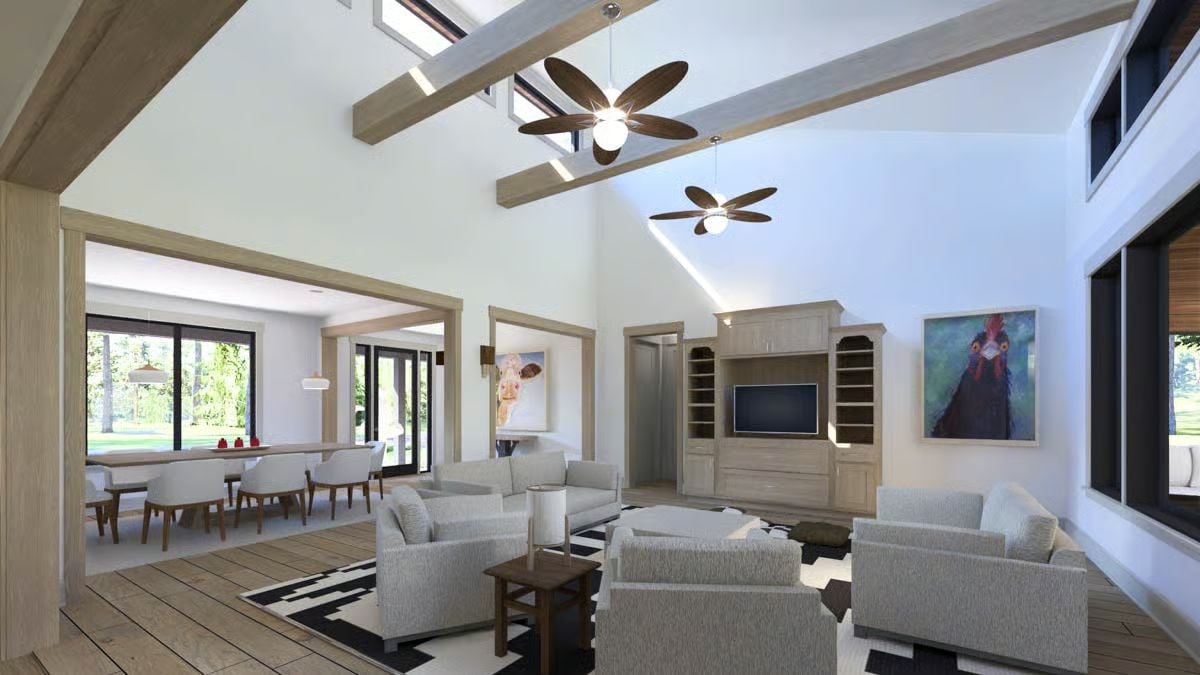
Living Room
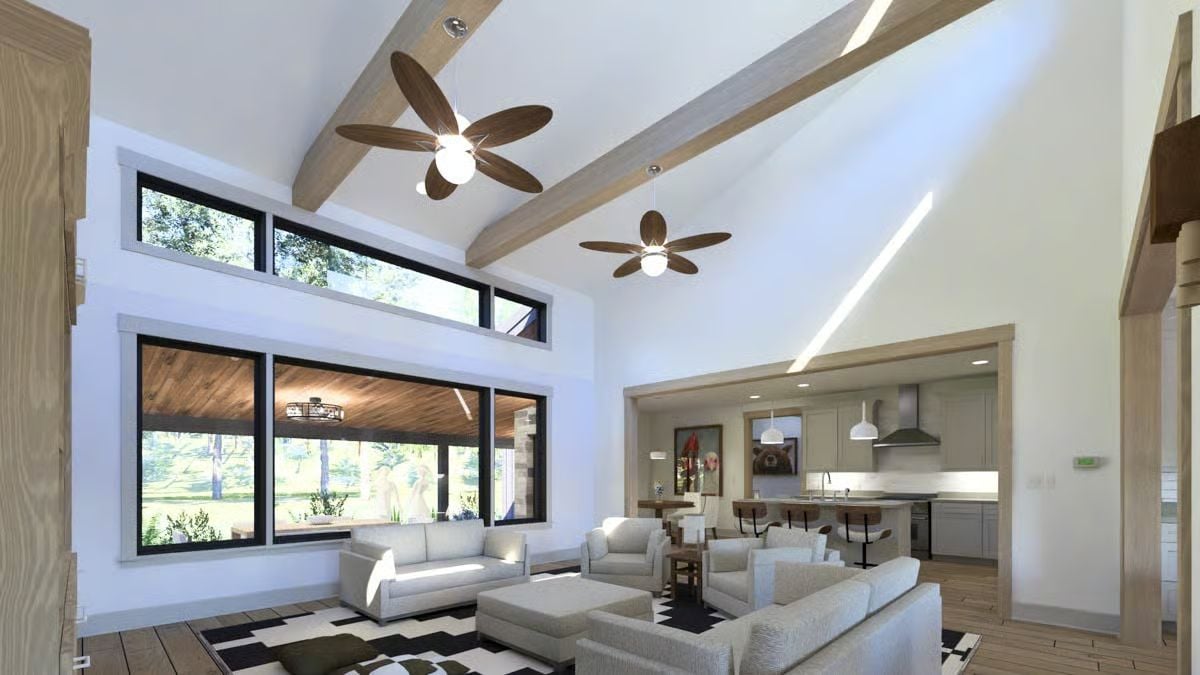
Dining Room
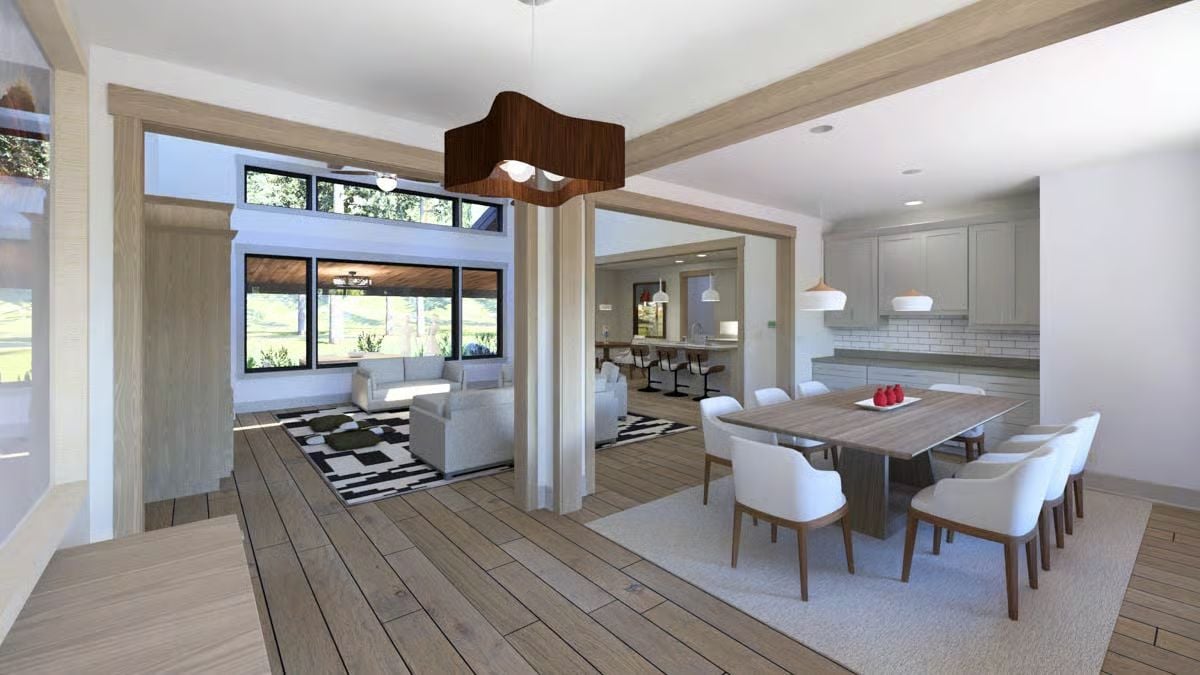
Sitting Area
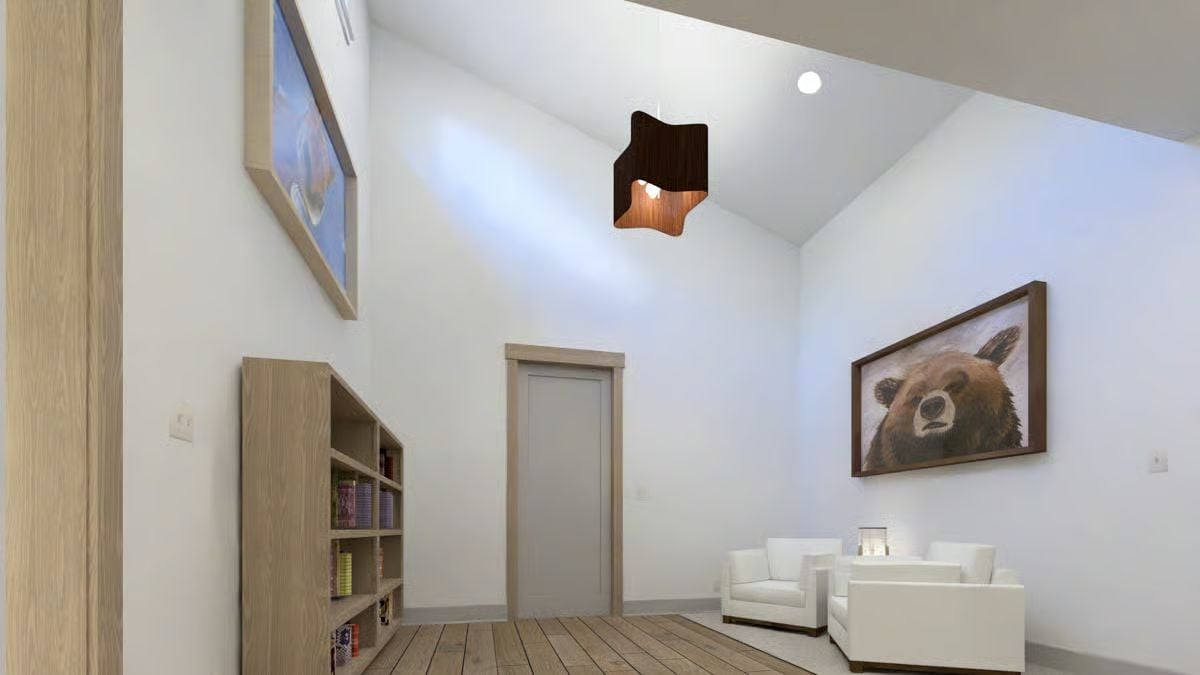
Breakfast Nook
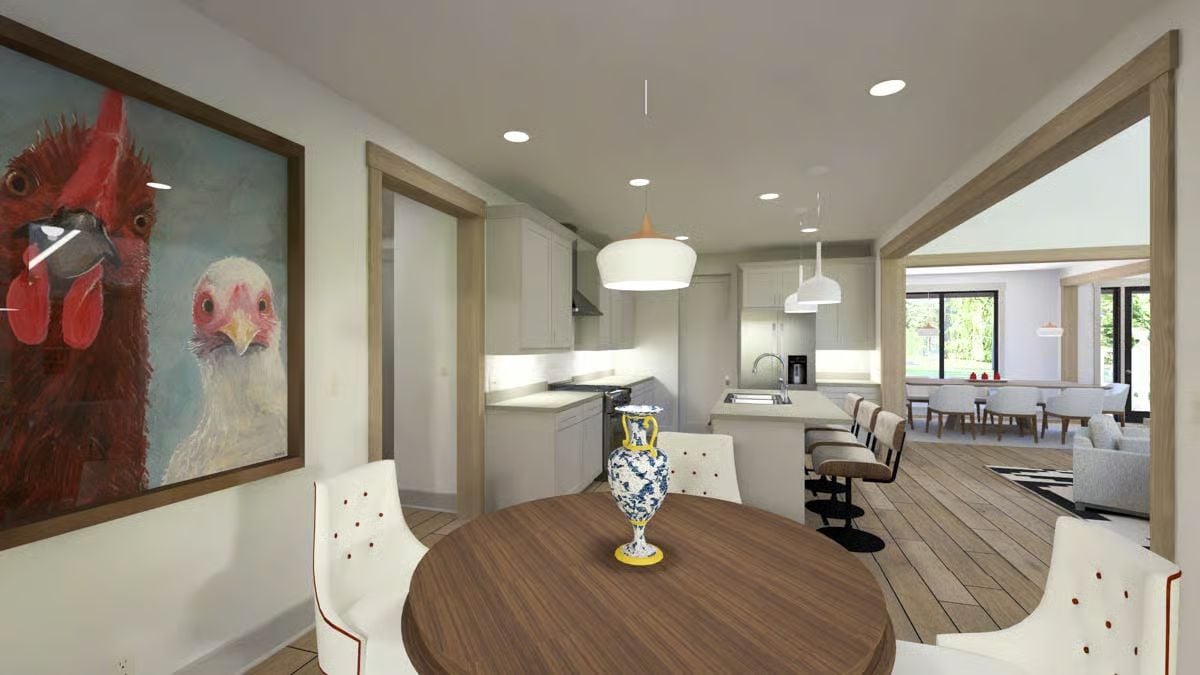
Living Room
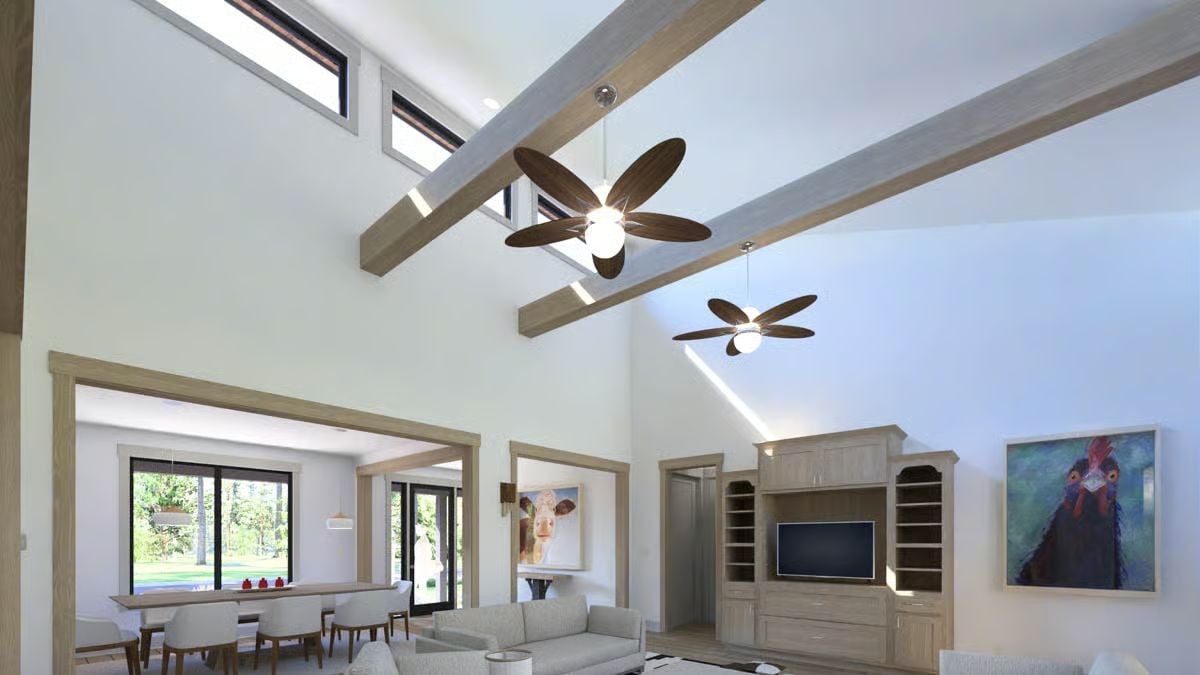
Dining Room
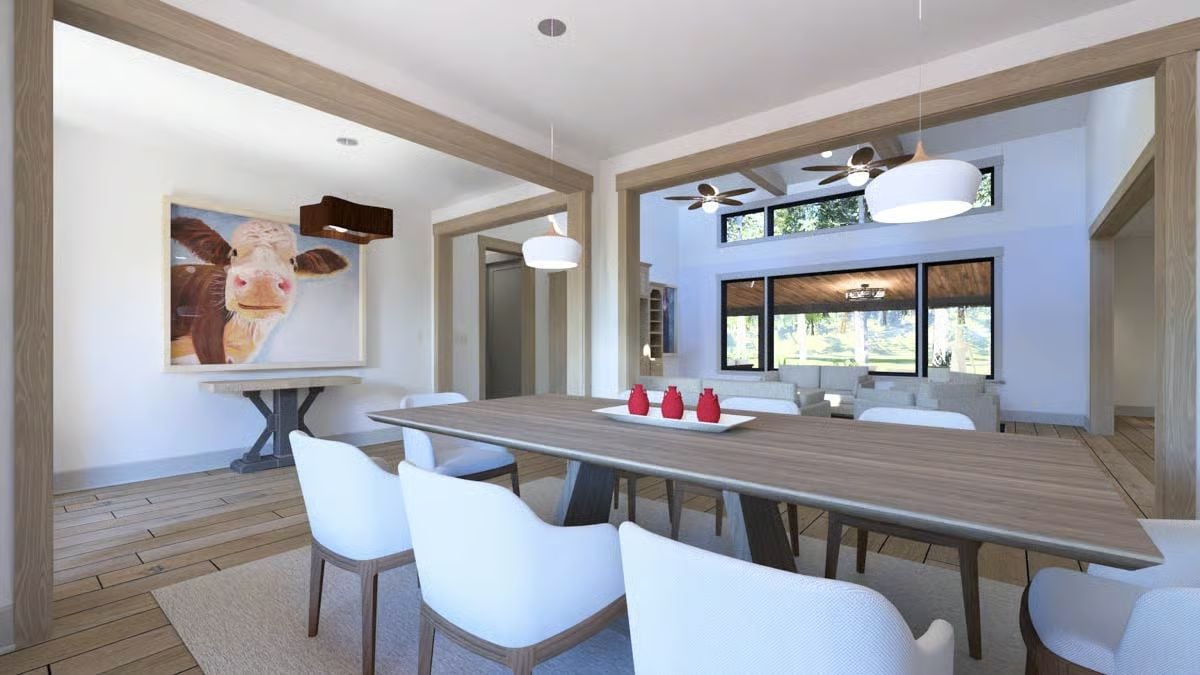
Primary Bedroom
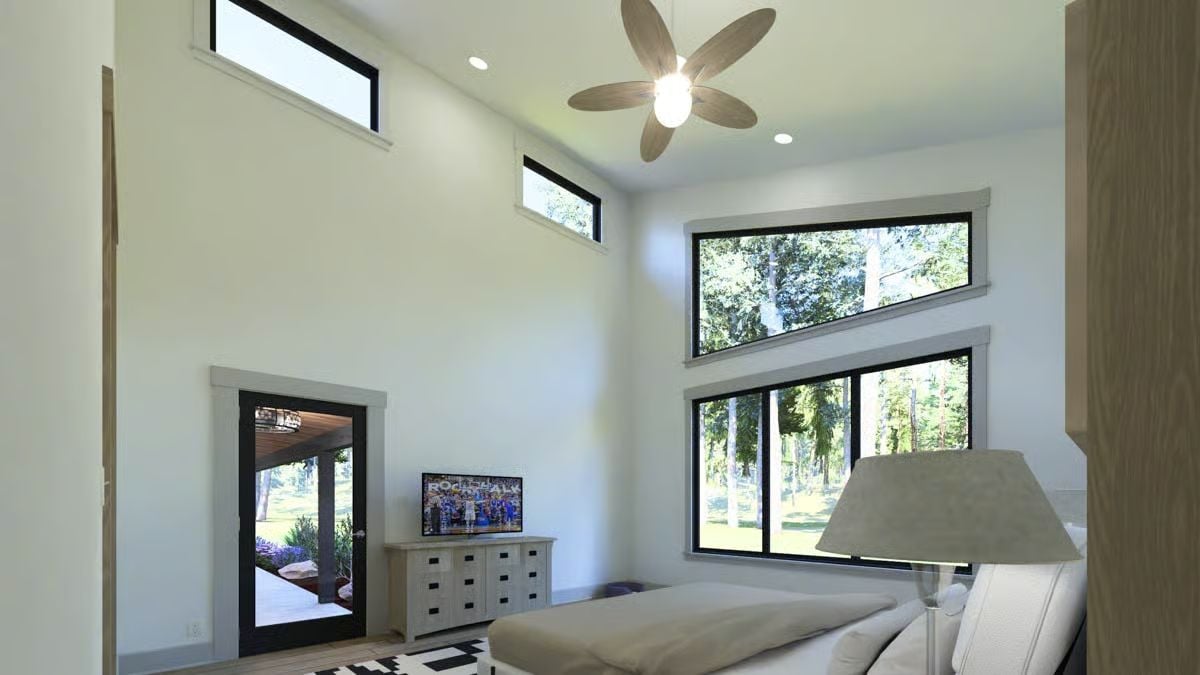
Primary Bathroom
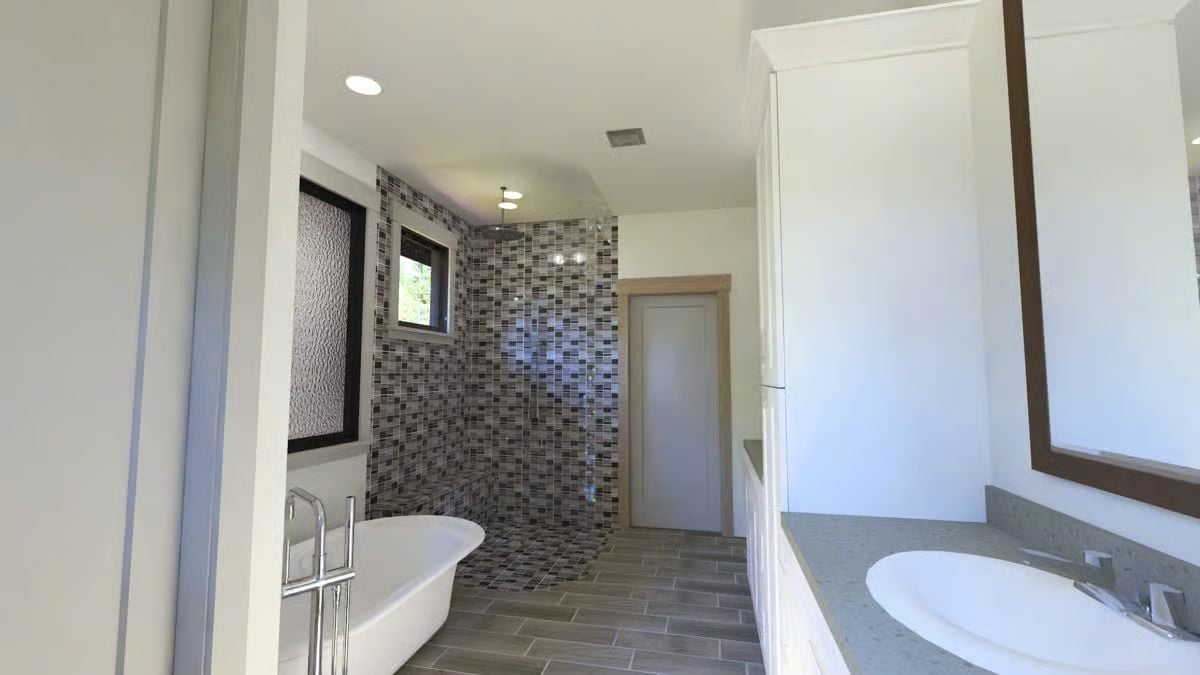
Covered Patio
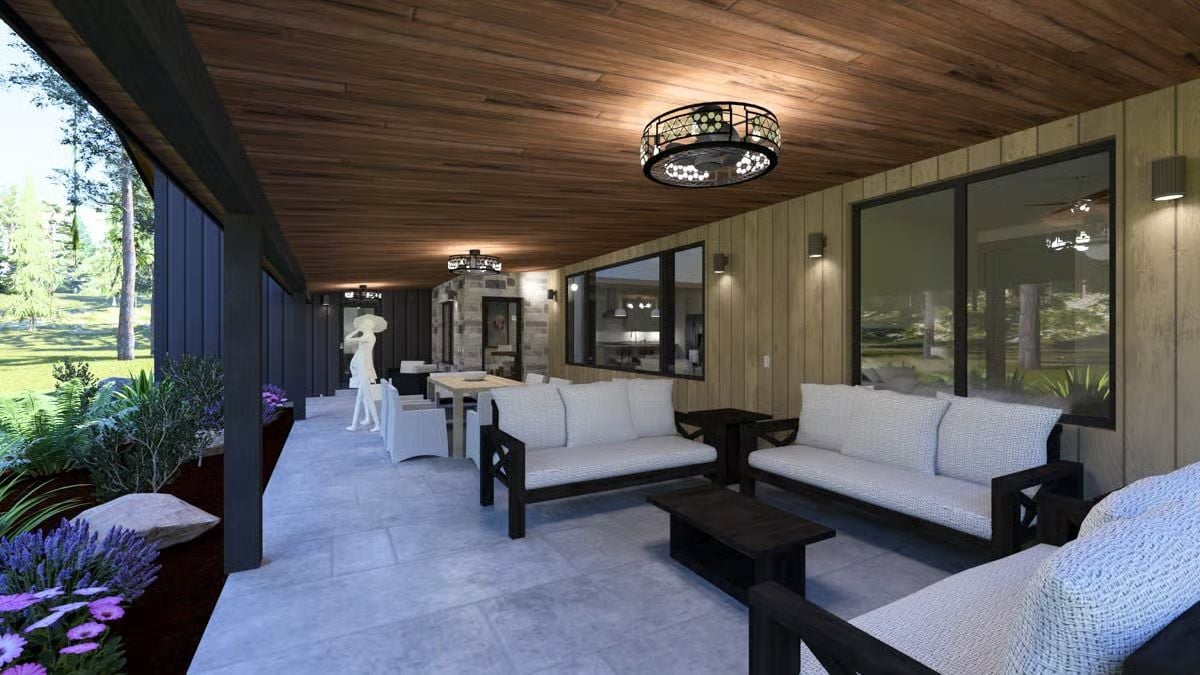
Covered Patio
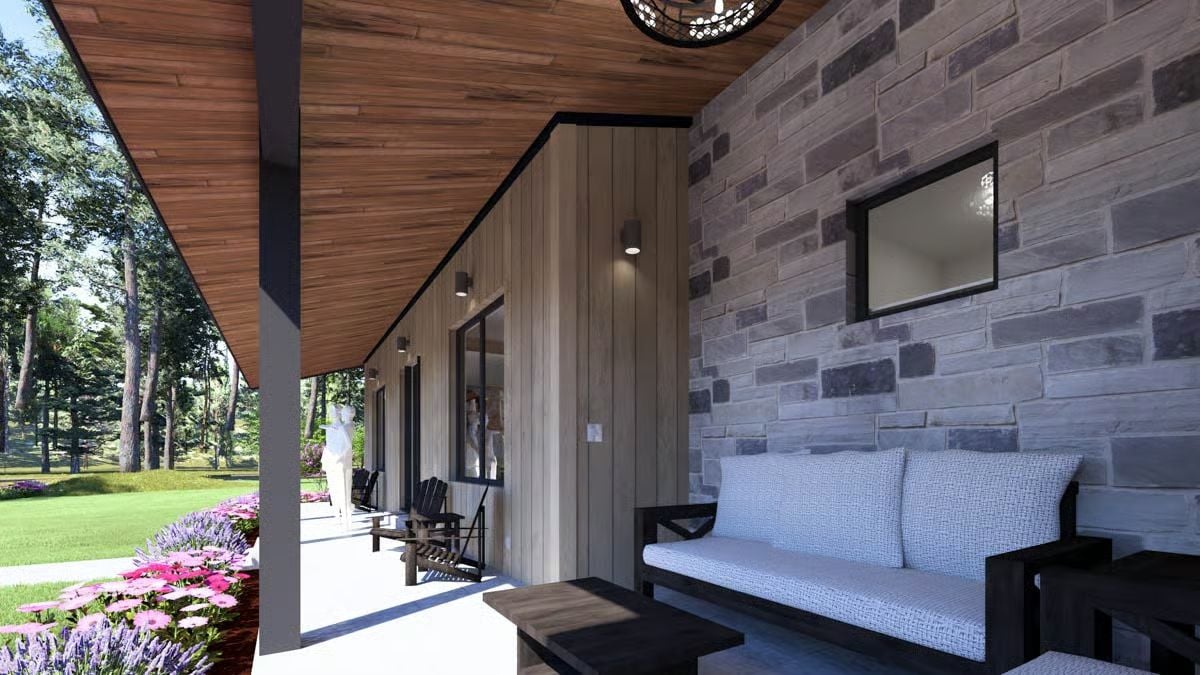
Details
This modern ranch-style home combines rustic warmth with contemporary architectural lines for a timeless yet fresh appeal. The exterior showcases vertical siding in contrasting tones, complemented by natural wood and stone accents that add texture and depth. Broad rooflines and large windows bring balance to the design, while the covered front porch creates a welcoming focal point and extends the living space outdoors.
Inside, the layout centers around a bright and spacious open-concept living area beneath a vaulted ceiling. The living room flows seamlessly into the dining space and kitchen, where a central island and breakfast nook encourage casual gatherings.
On one side of the home, two bedrooms share a full bath, each featuring its own closet and vanity area. The opposite wing offers a private retreat for the owner’s suite, complete with a vaulted ceiling, spa-inspired bathroom, and an expansive walk-in closet. A cozy reading nook sits nearby, providing a peaceful corner for relaxation.
Functional spaces such as the laundry room, powder bath, and a well-organized owner’s entry enhance everyday convenience, while the covered rear patio extends the home’s entertainment potential into the outdoors. A spacious three-car garage completes this thoughtfully designed modern ranch.
Pin It!
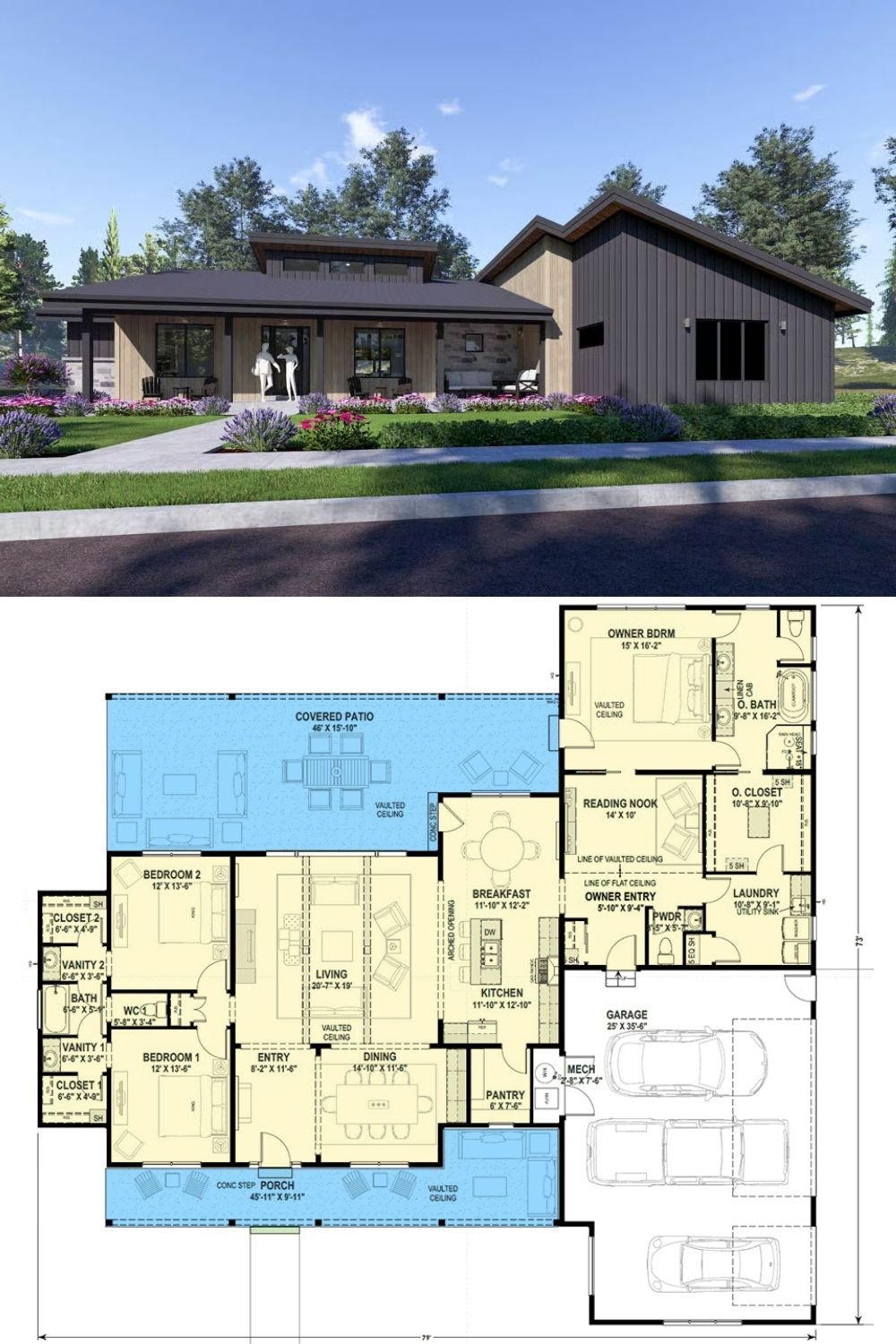
Architectural Designs Plan 64561SC






