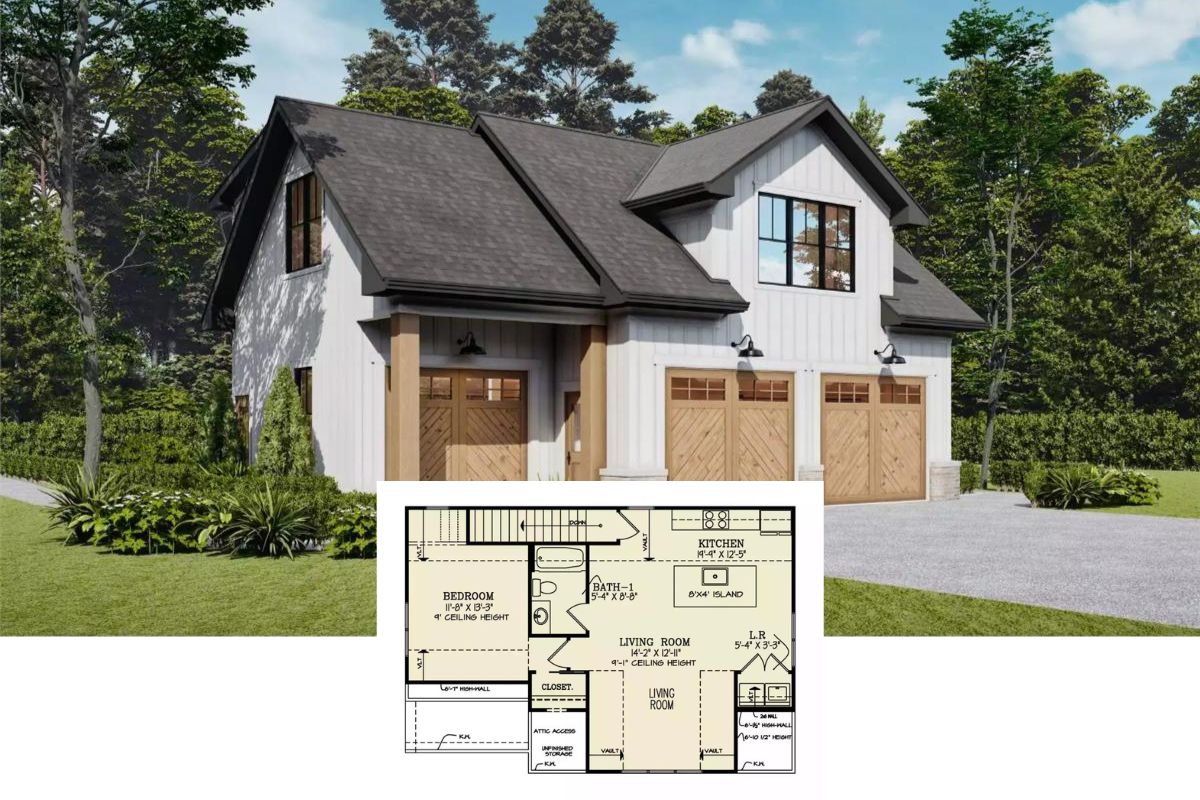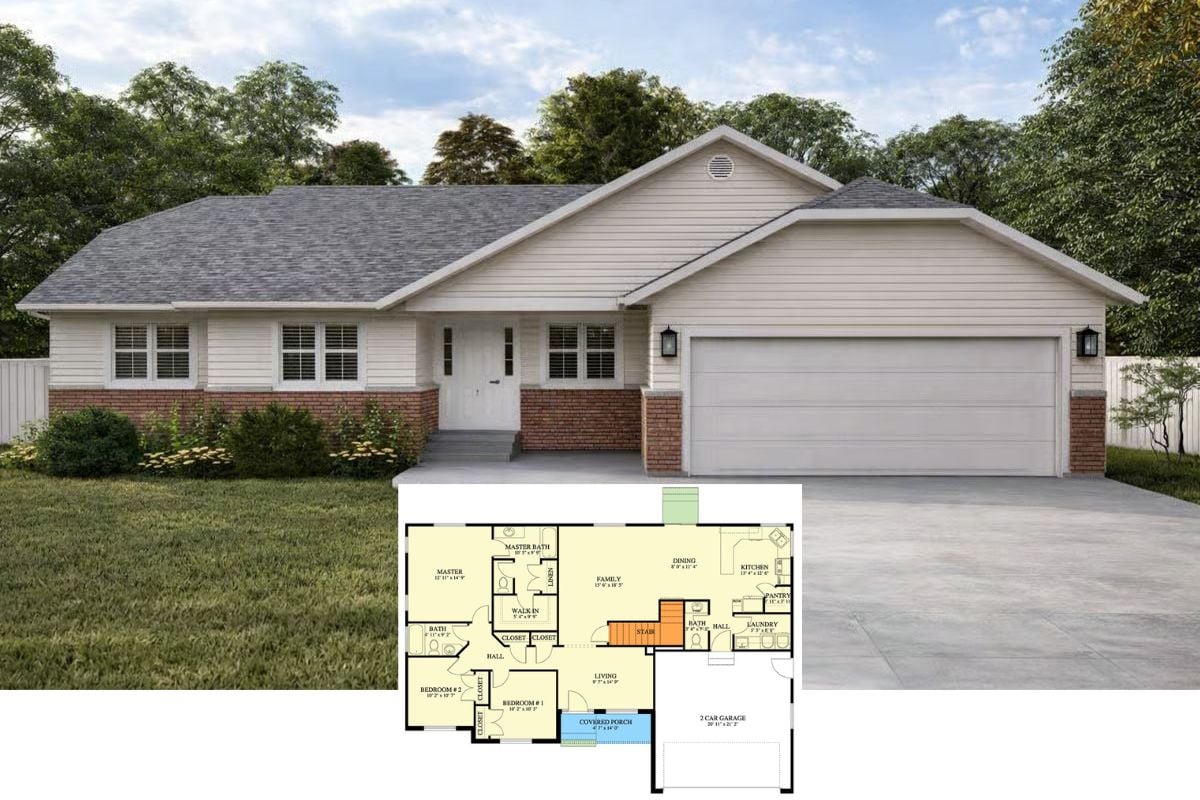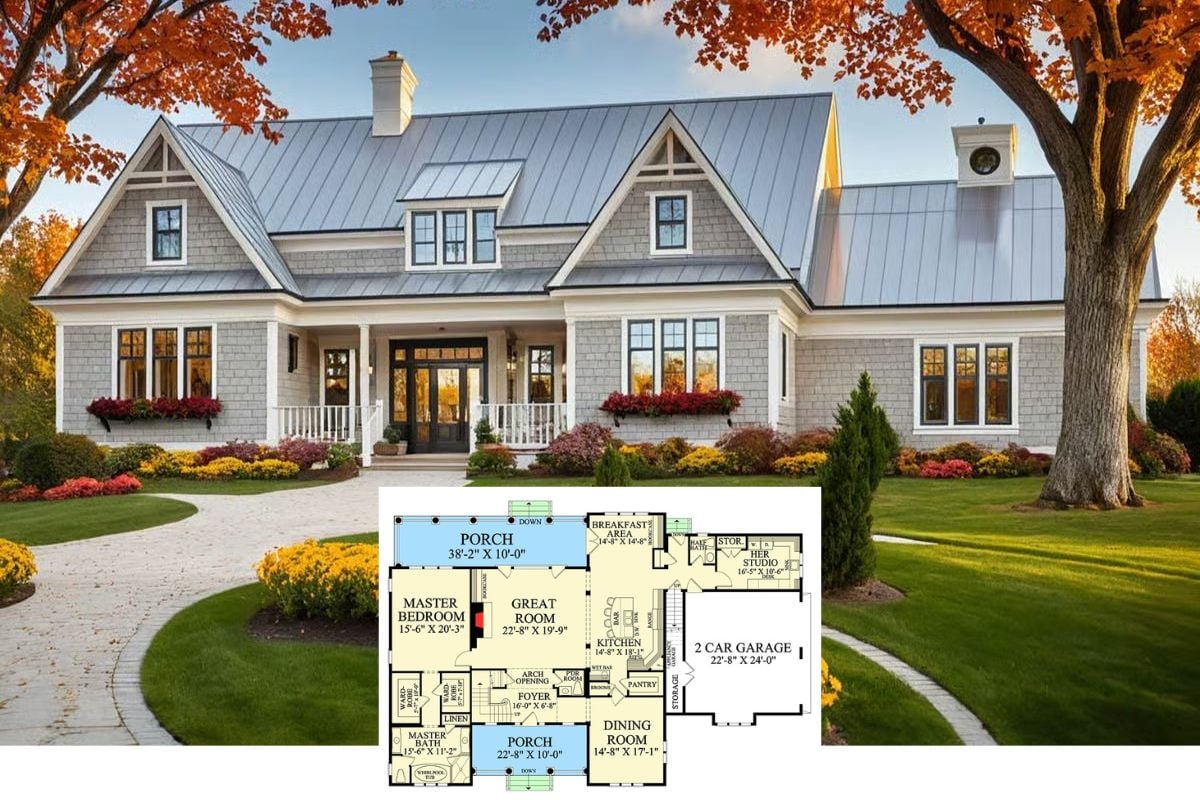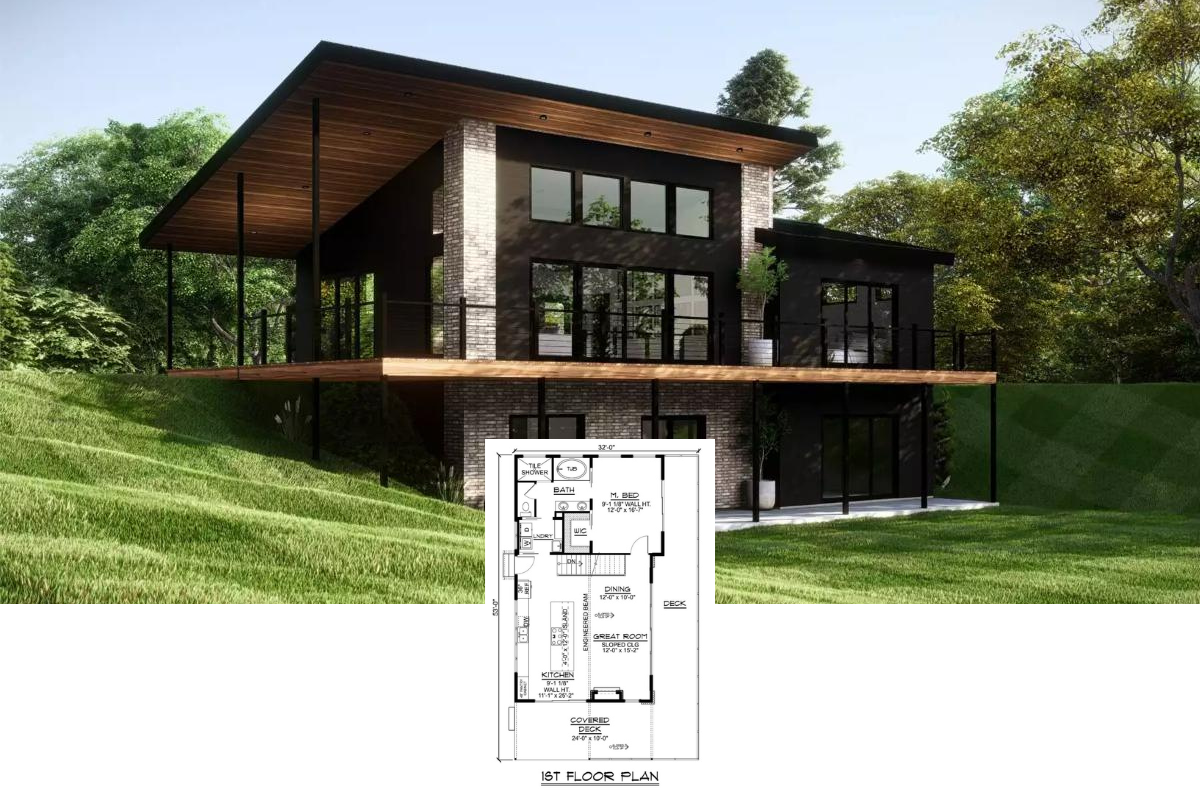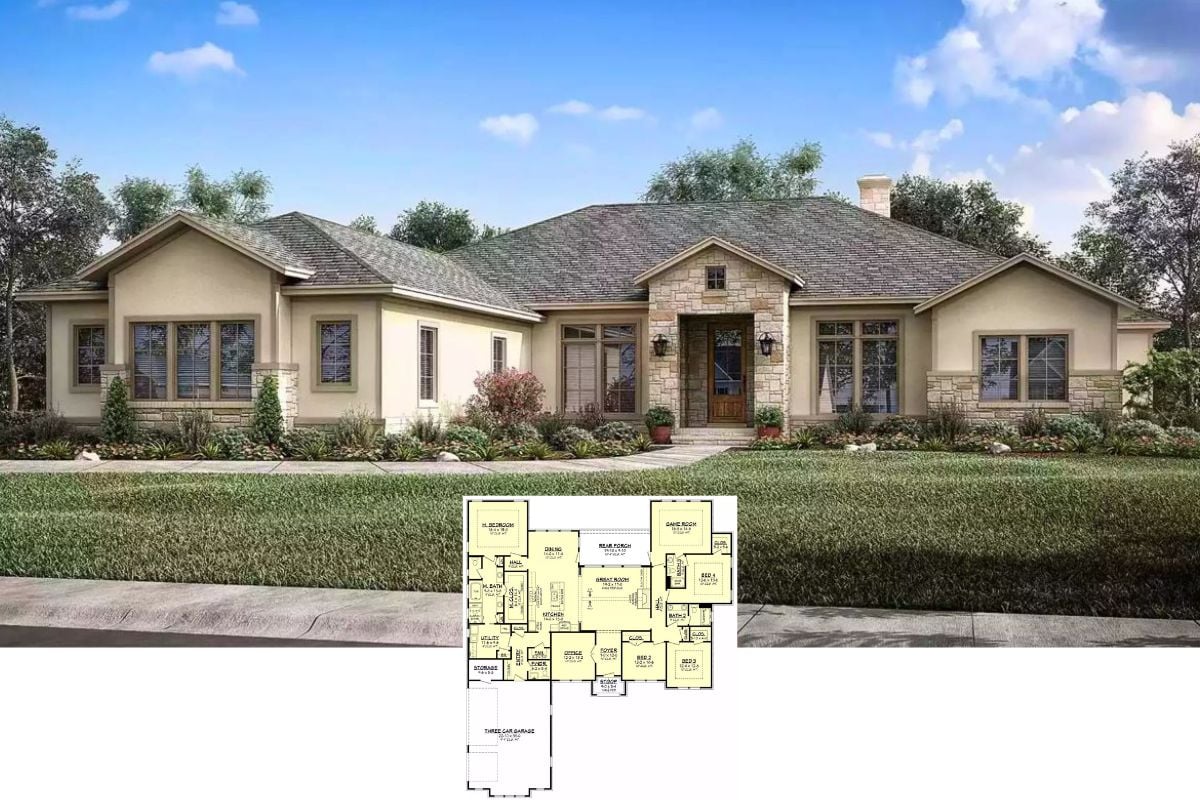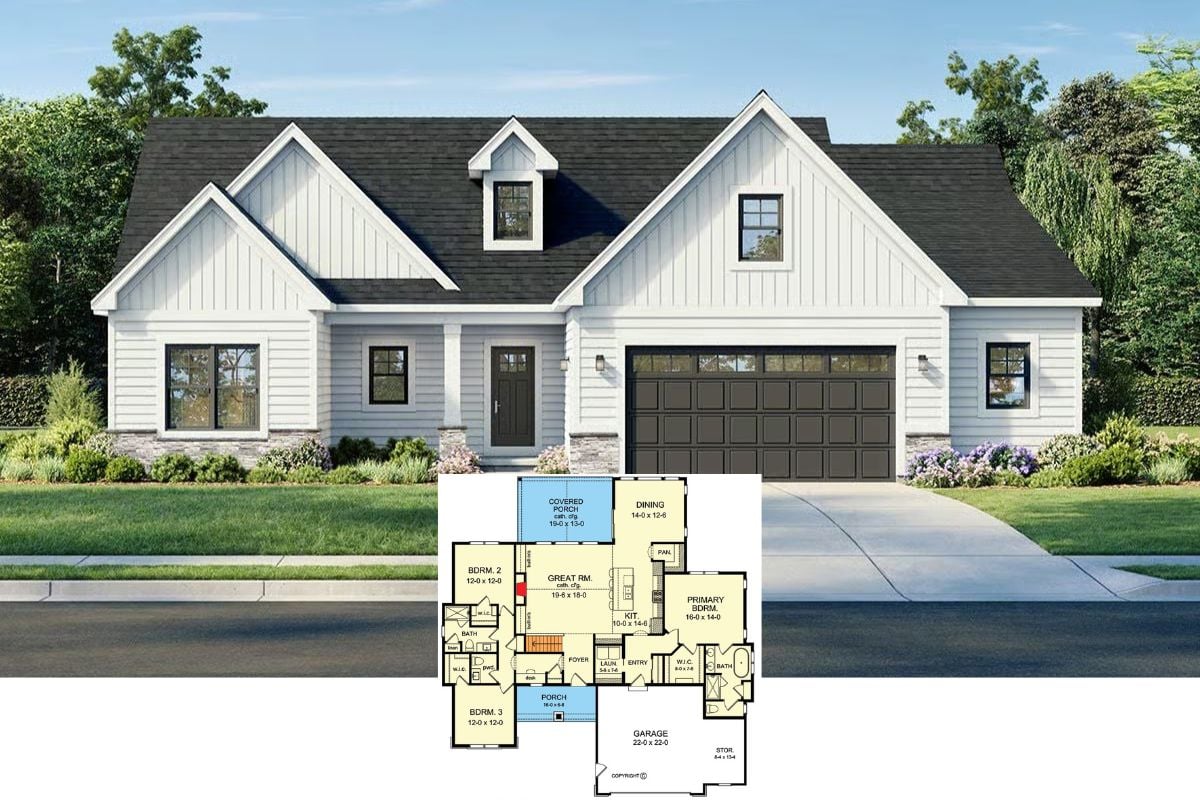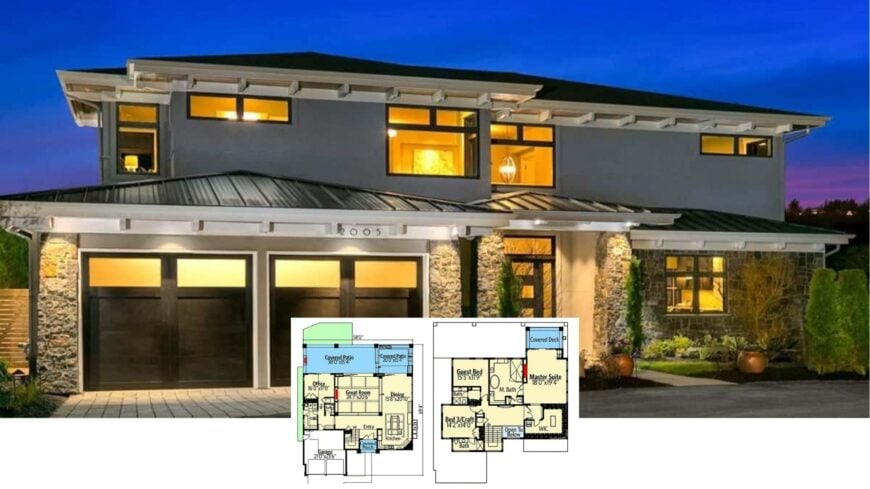
Would you like to save this?
Step into a beautifully designed Modern Craftsman home where 3,939 square feet of thoughtful architecture seamlessly blend comfort and elegance. This house has four spacious bedrooms and three and a half baths and caters to family living and guest accommodations.
Its captivating stone accents and sleek metal roofing embody the Craftsman style, all while offering contemporary elements that enhance its allure.
Stylish Craftsman Facade with Striking Stone Accents

This home exemplifies the Modern Craftsman style, distinguished by its combination of traditional craftsmanship and modern touches. With its bold stone pillars and expansive windows, the design creates an inviting facade that is both warm and welcoming.
The intricate use of natural materials alongside contemporary aesthetics offers a unique take on a beloved architectural style, making this house a true standout.
Explore This Open-Concept Main Floor Plan with Dual Patios
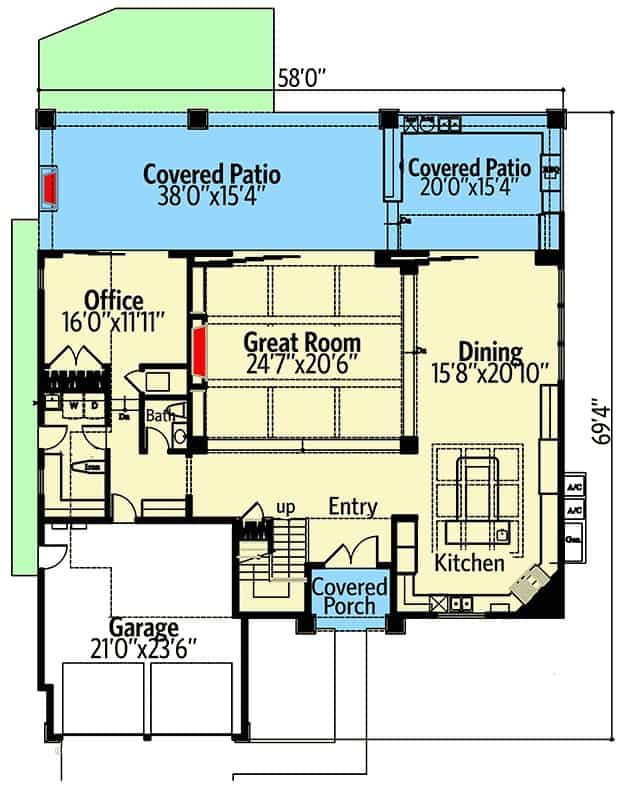
This well-designed floor plan emphasizes an open-concept layout, featuring a spacious great room that flows seamlessly into the dining area and kitchen.
Key functional spaces include a separate office for productivity and two expansive covered patios ideal for outdoor entertaining. The strategically placed garage and entry provide convenient access, merging practicality with inviting living spaces.
Upper-Level Layout with Spacious Master Suite and Covered Deck
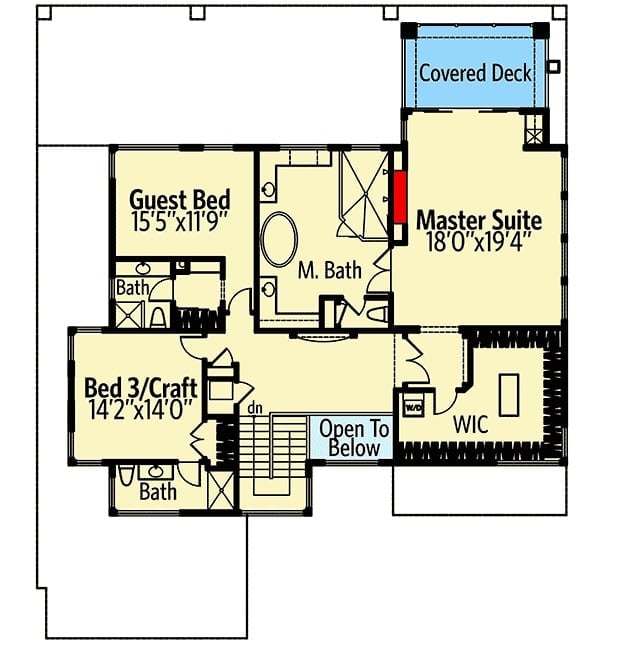
This upper-level floor plan highlights a generously sized master suite complete with a walk-in closet and private bath, ensuring a serene retreat.
Nearby, the guest bed and versatile third bedroom or craft room provide flexible space options, each with easy access to a bath. A covered deck extends the master suite, offering a cozy outdoor space to enjoy fresh air and views.
Source: Architectural Designs – Plan 785011KPH
Relaxing Living Room with a Stunning Lake View and Stone Fireplace
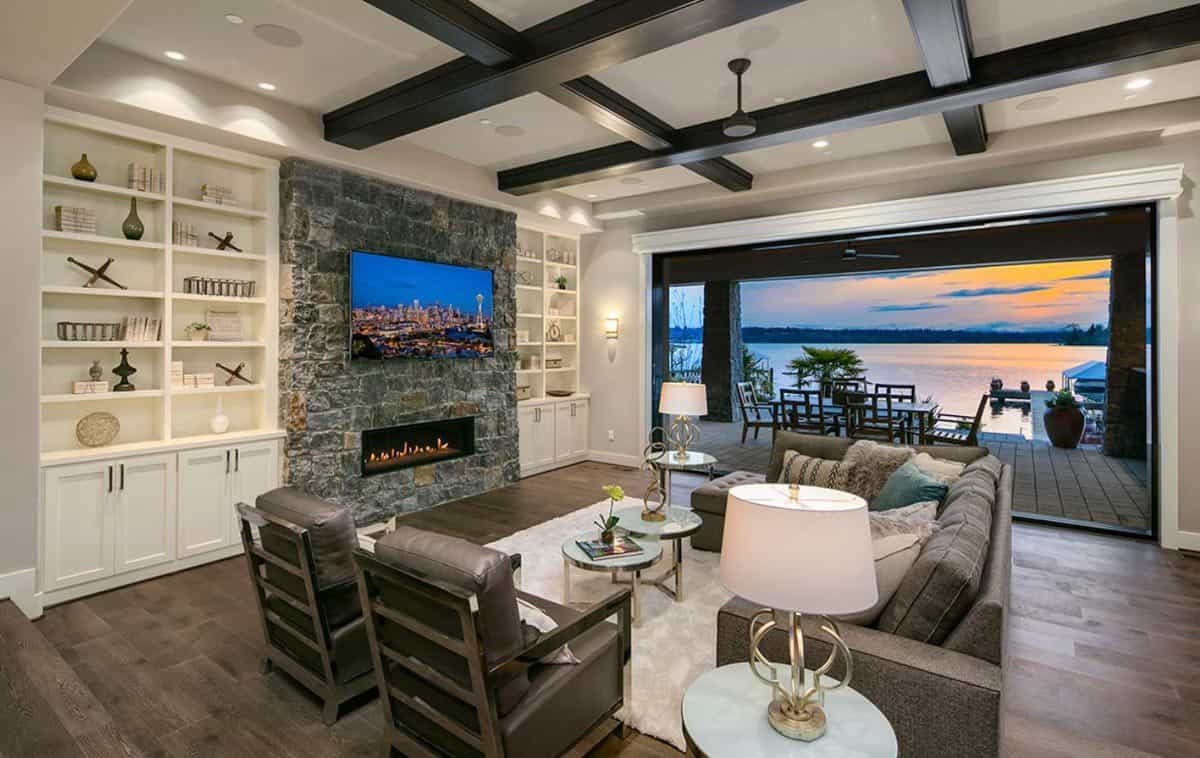
Kitchen Style?
This inviting living room combines comfort and style, featuring a striking stone fireplace as the focal point. The coffered ceiling adds depth, while built-in shelves offer display space for personal decor.
Expansive glass doors open to reveal a breathtaking lake view, merging indoor relaxation with outdoor beauty.
Feel Invited to This Open Living Space With a Stone Fireplace and Lake Views
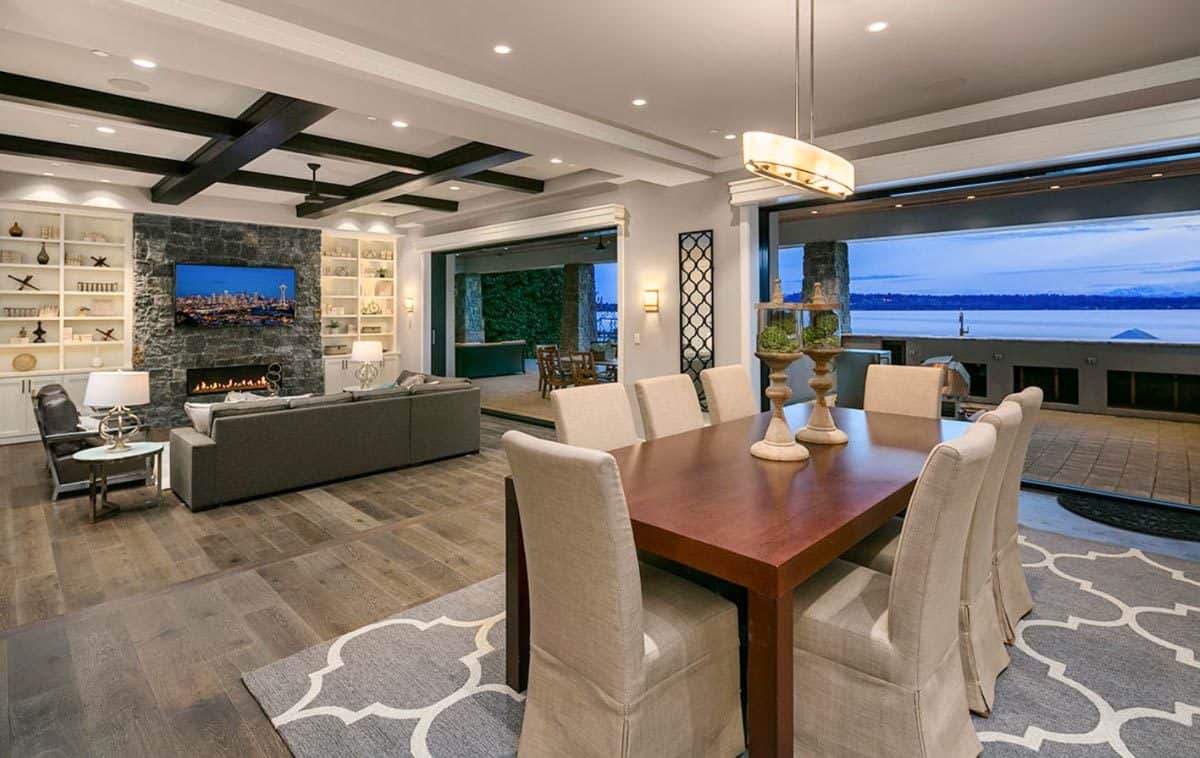
This expansive open-concept area beautifully merges a dining room and living area, anchored by a striking stone fireplace. The coffered ceiling and built-in shelving add architectural detail and functionality.
Large glass doors open to reveal a stunning lake view, blending indoor sophistication with serene outdoor vistas.
Notice the Harmonious Blend of Dark and Light in This Craftsman Kitchen
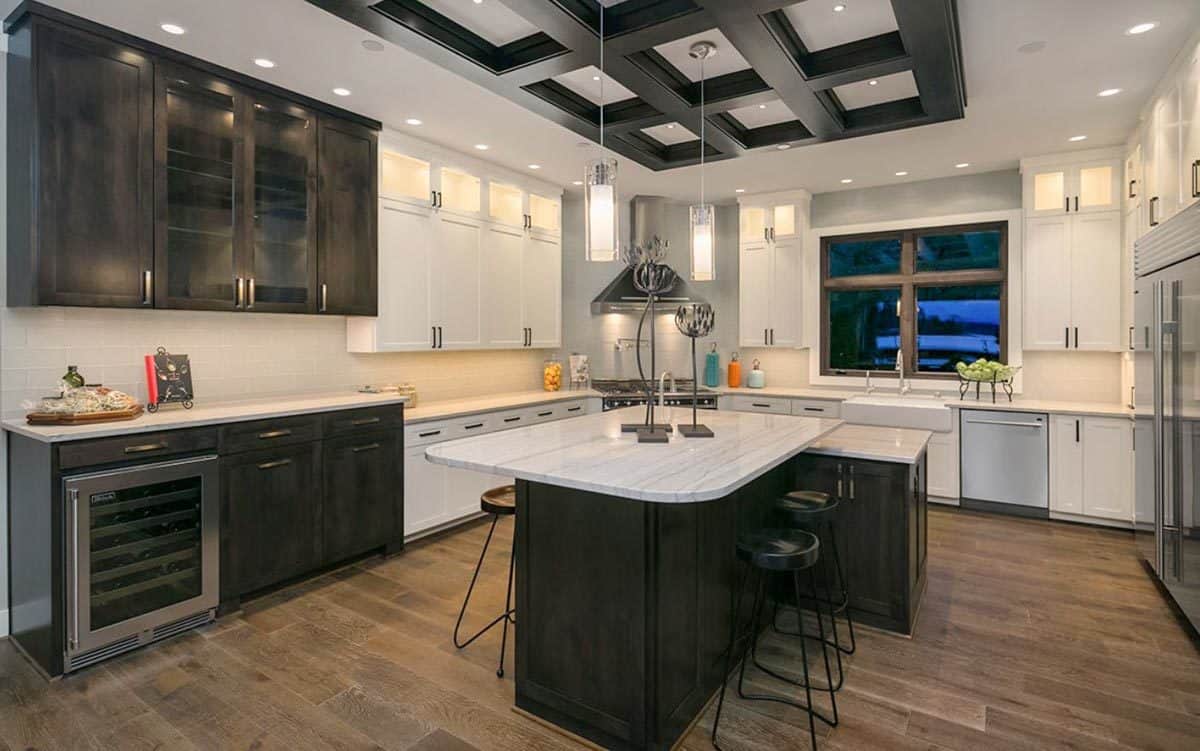
This kitchen masterfully combines dark wood cabinetry with bright white cupboards, creating a striking contrast that adds depth and style. The coffered ceiling features bold dark beams, complementing the kitchen island’s rich, dark tones.
Illuminated by modern pendant lights, this space expertly blends traditional craftsman elements with a contemporary flair.
Look at the Contrasting Cabinetry in This Stylish Kitchen
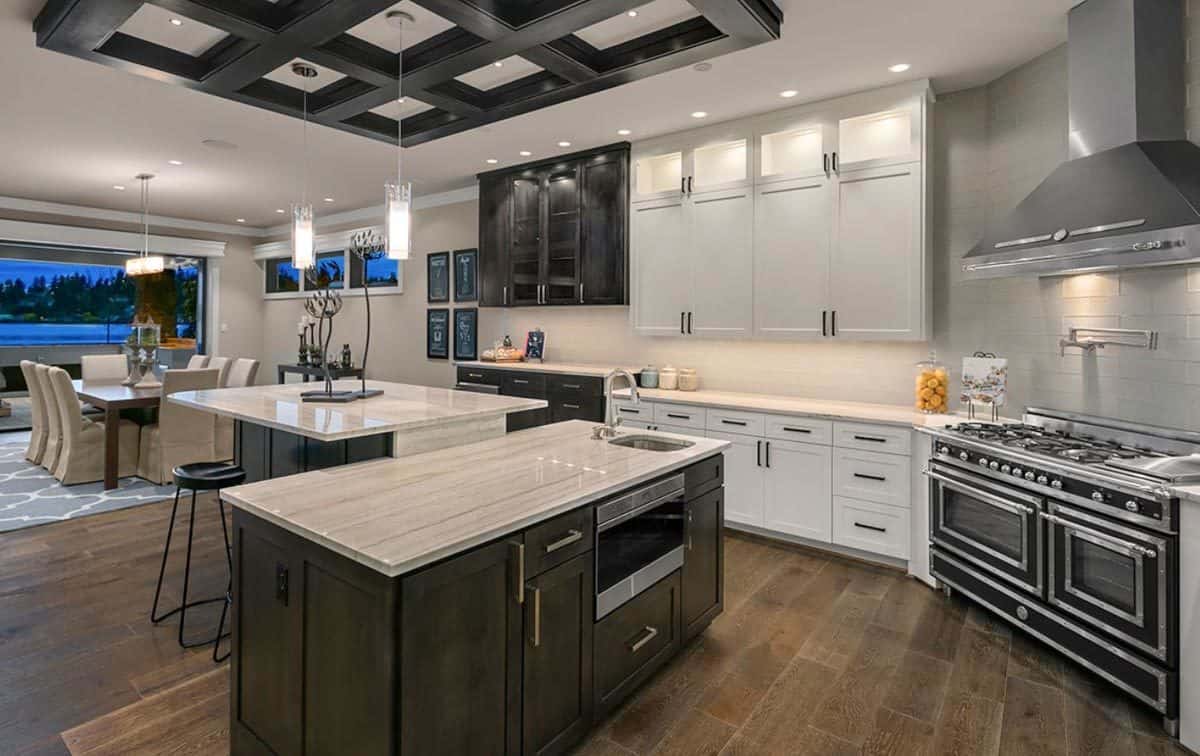
Home Stratosphere Guide
Your Personality Already Knows
How Your Home Should Feel
113 pages of room-by-room design guidance built around your actual brain, your actual habits, and the way you actually live.
You might be an ISFJ or INFP designer…
You design through feeling — your spaces are personal, comforting, and full of meaning. The guide covers your exact color palettes, room layouts, and the one mistake your type always makes.
The full guide maps all 16 types to specific rooms, palettes & furniture picks ↓
You might be an ISTJ or INTJ designer…
You crave order, function, and visual calm. The guide shows you how to create spaces that feel both serene and intentional — without ending up sterile.
The full guide maps all 16 types to specific rooms, palettes & furniture picks ↓
You might be an ENFP or ESTP designer…
You design by instinct and energy. Your home should feel alive. The guide shows you how to channel that into rooms that feel curated, not chaotic.
The full guide maps all 16 types to specific rooms, palettes & furniture picks ↓
You might be an ENTJ or ESTJ designer…
You value quality, structure, and things done right. The guide gives you the framework to build rooms that feel polished without overthinking every detail.
The full guide maps all 16 types to specific rooms, palettes & furniture picks ↓
This kitchen’s design masterfully contrasts dark and light cabinetry to create a visually dynamic space. The coffered ceiling with black beams adds dramatic flair, while the sleek, stainless-steel range and hood contribute a modern edge.
Expansive countertops and a spacious island provide ample workspace, seamlessly blending functionality with style in an open-concept environment.
Home Office with Stunning Lake Views and Neat Built-ins
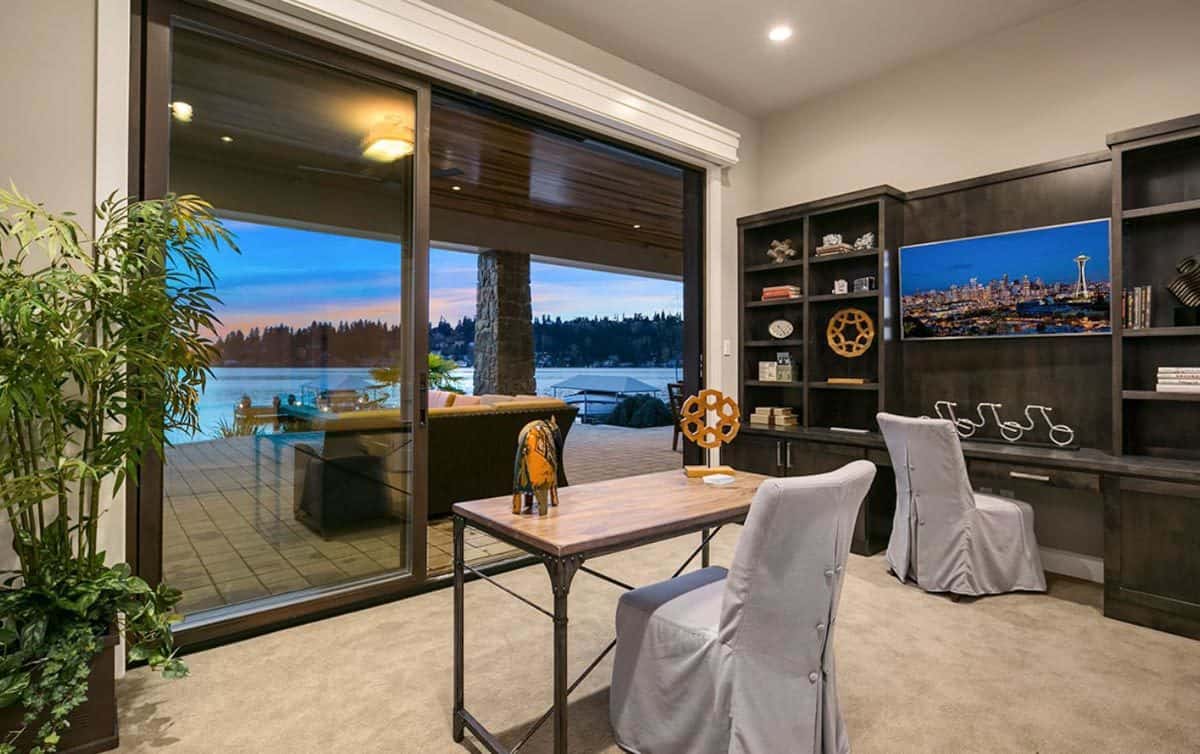
This home office boasts an inspiring view, with expansive glass doors that frame the tranquil lake and provide abundant natural light. The sleek built-in shelves and desk offer ample storage and display space, maintaining an organized and stylish work environment.
Neutral-toned walls and furnishings create a calm atmosphere, seamlessly merging indoor work life with serene outdoor beauty.
Check Out This Lakeside Patio With Its Rich Wood Ceiling and Incredible Sunset View
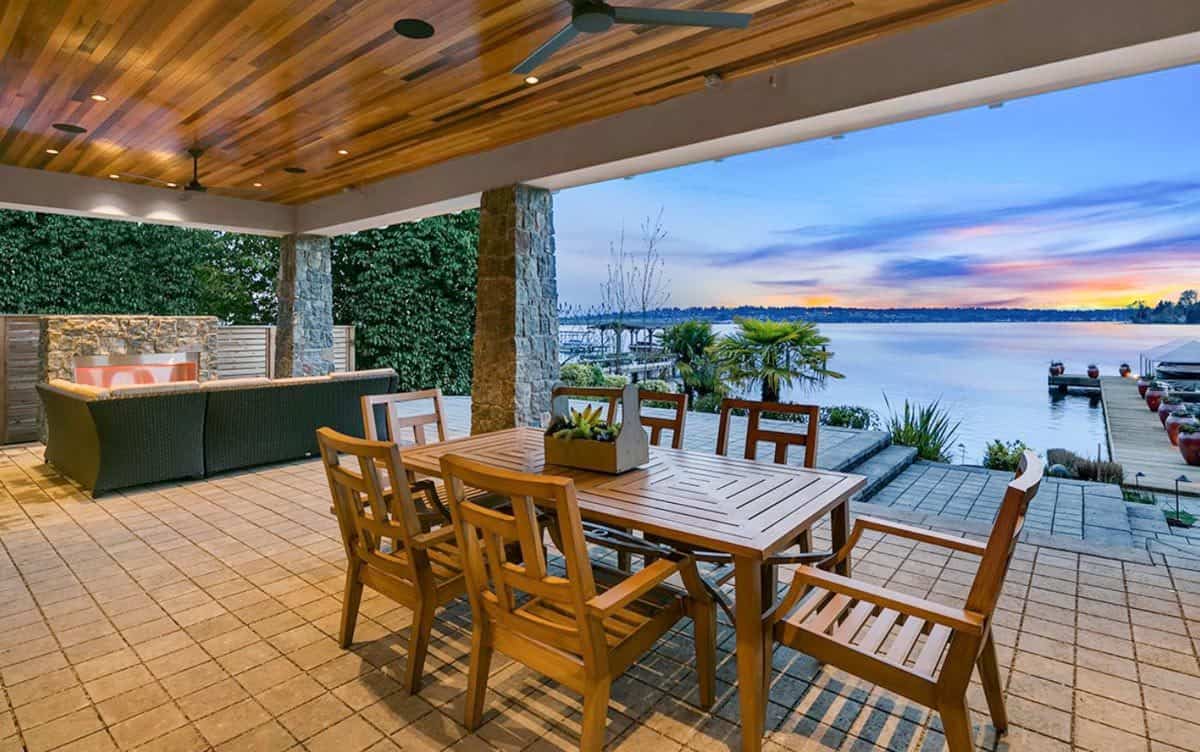
This stunning lakeside patio features a rich wooden ceiling that adds warmth and elegance to the outdoor space. Stone pillars and flooring create a rustic yet refined setting, perfect for both relaxation and entertaining.
The view of the lake at sunset provides a mesmerizing backdrop, blending natural beauty with architectural sophistication.
Lakeside Classiness With a Striking Fireplace and Wooden Ceiling
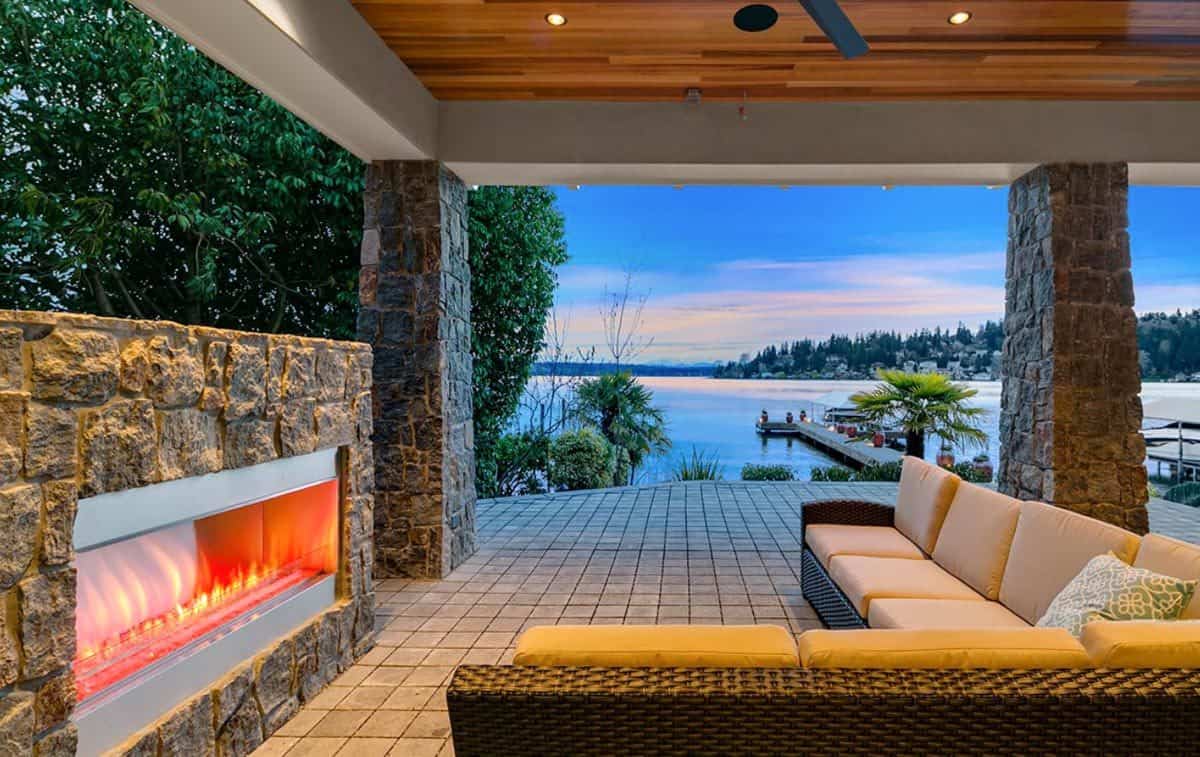
This patio showcases a perfect blend of natural elements and modern design, with a stone fireplace providing warmth and visual interest. The rich wooden ceiling adds depth and texture, complementing the stone pillars that frame the stunning lake view.
The cozy outdoor seating invites relaxation while overlooking a serene waterfront, making it an ideal spot for sunset gatherings.
Revel in the Peacefulness of This Lakeview Master Suite with Expansive Windows
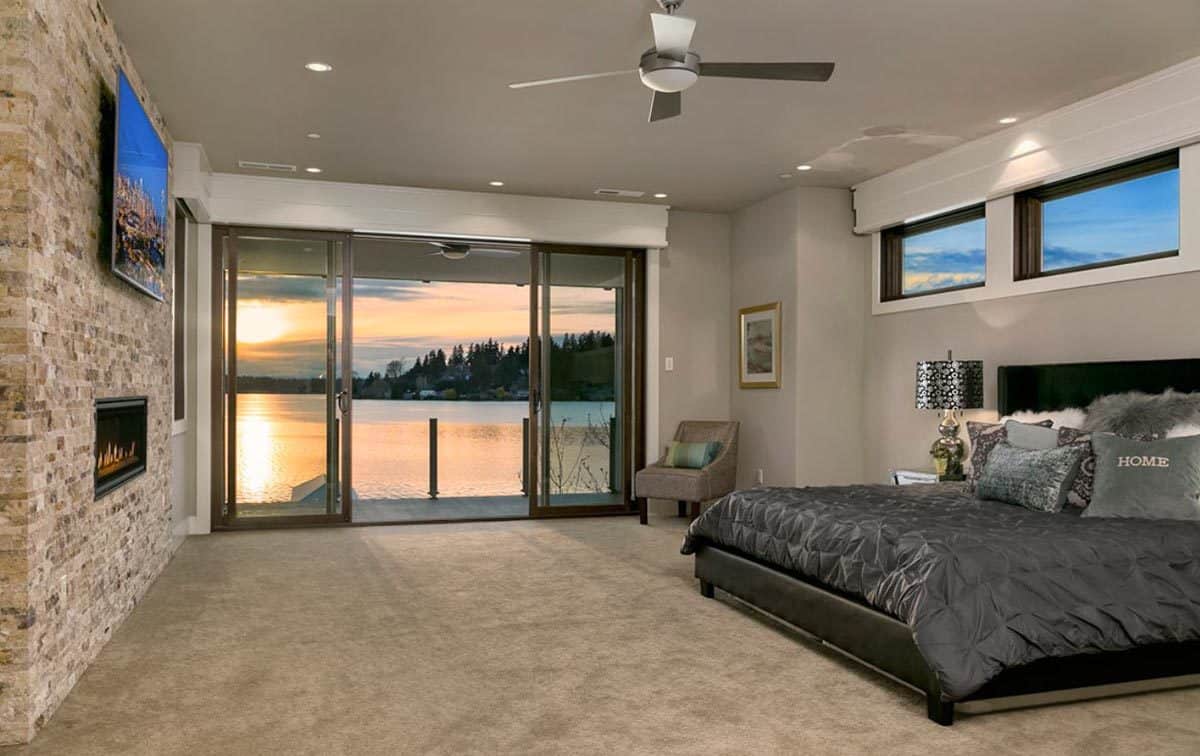
This master suite offers an expansive view of the lake, framed by floor-to-ceiling glass doors that invite the outdoors in. The room’s focal point is a textured stone fireplace that adds warmth and character, complemented by neutral tones throughout.
Plush furnishings and minimalistic decor create a tranquil retreat, harmonizing elegance with natural beauty.
Luxurious Master Suite with a Breathtaking Fireplace
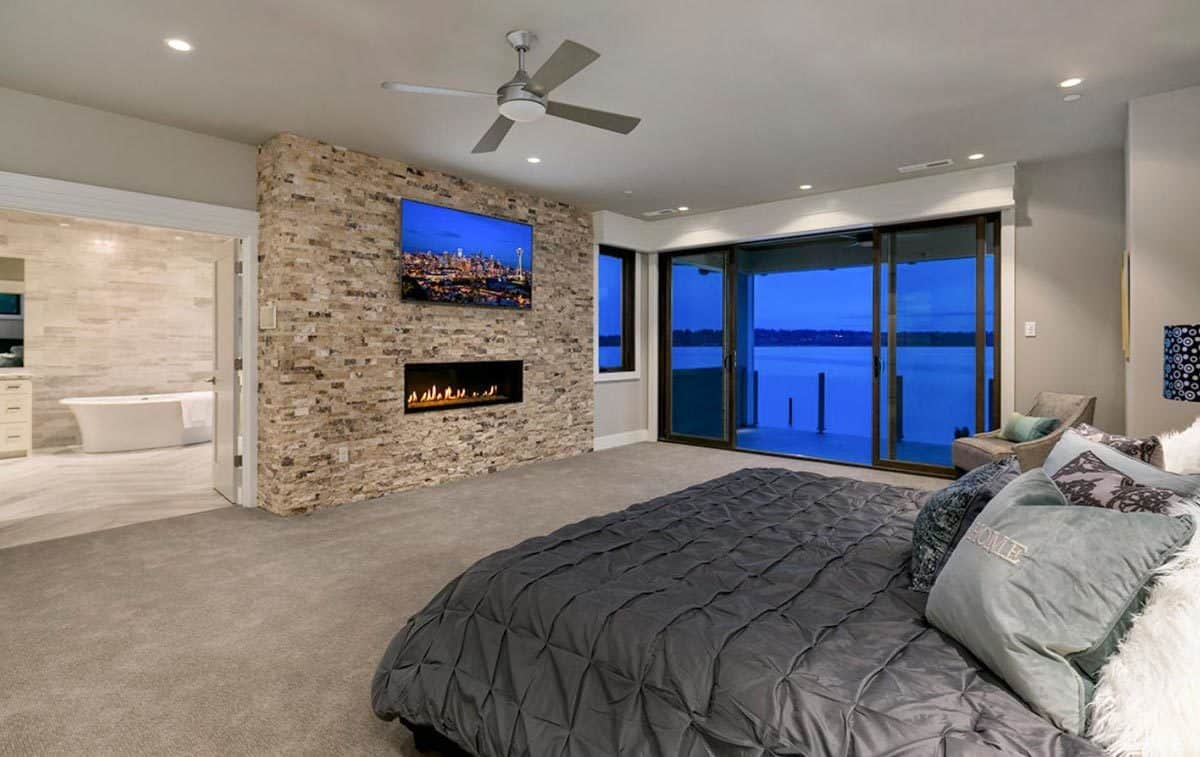
This master suite offers a seamless blend of comfort and sophistication, highlighted by a striking stone wall with a modern fireplace. Expansive glass doors open to reveal stunning views of the lake, creating a peaceful retreat with a connection to nature.
The open layout extends to a sleek ensuite bath, ensuring a luxurious and cohesive space.
Check Out This Spa-Like Bathroom with Expansive Lake Views
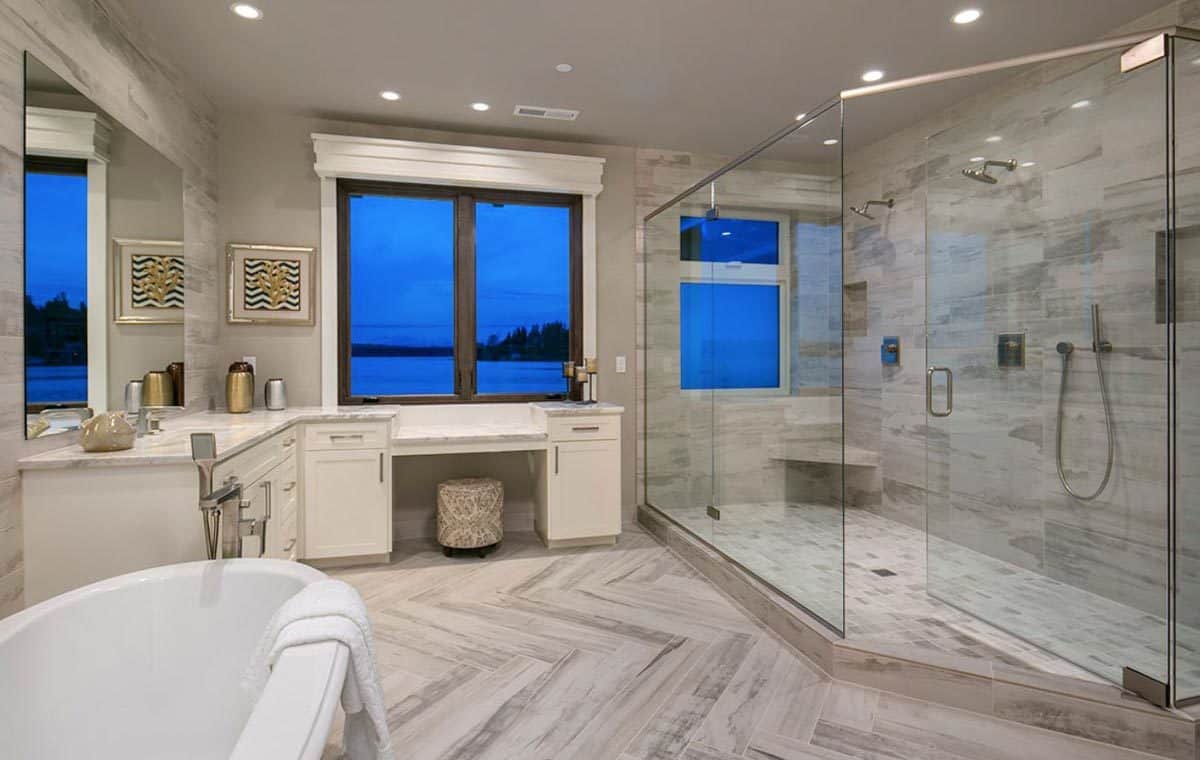
🔥 Create Your Own Magical Home and Room Makeover
Upload a photo and generate before & after designs instantly.
ZERO designs skills needed. 61,700 happy users!
👉 Try the AI design tool here
This luxurious bathroom showcases a spacious glass-enclosed shower and a freestanding tub, creating a spa-like retreat. Marble tiles in a chevron pattern grace the floor, adding a touch of sophistication and elegance.
A large window above the vanity offers breathtaking lake views, merging tranquility with modern comfort.
Take a Soak in This Bathroom With a Freestanding Tub
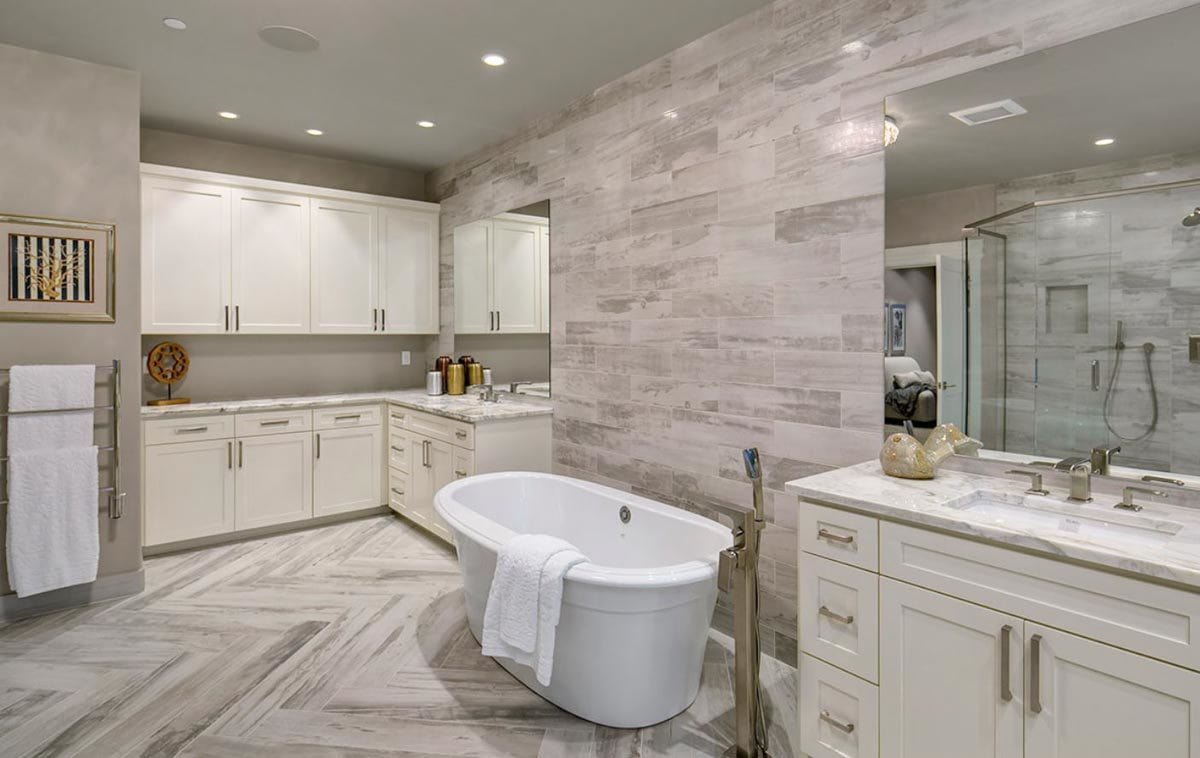
This bathroom exudes luxury with its freestanding tub as a stunning centerpiece against the soft backdrop of neutral-toned tiles. The herringbone pattern on the floor adds subtle visual interest, complementing the sleek cabinetry with modern hardware.
A spacious glass shower completes the serene, spa-like retreat, creating a perfect blend of elegance and comfort.
Take In This Bathroom’s Stunning Sunset Lake Views
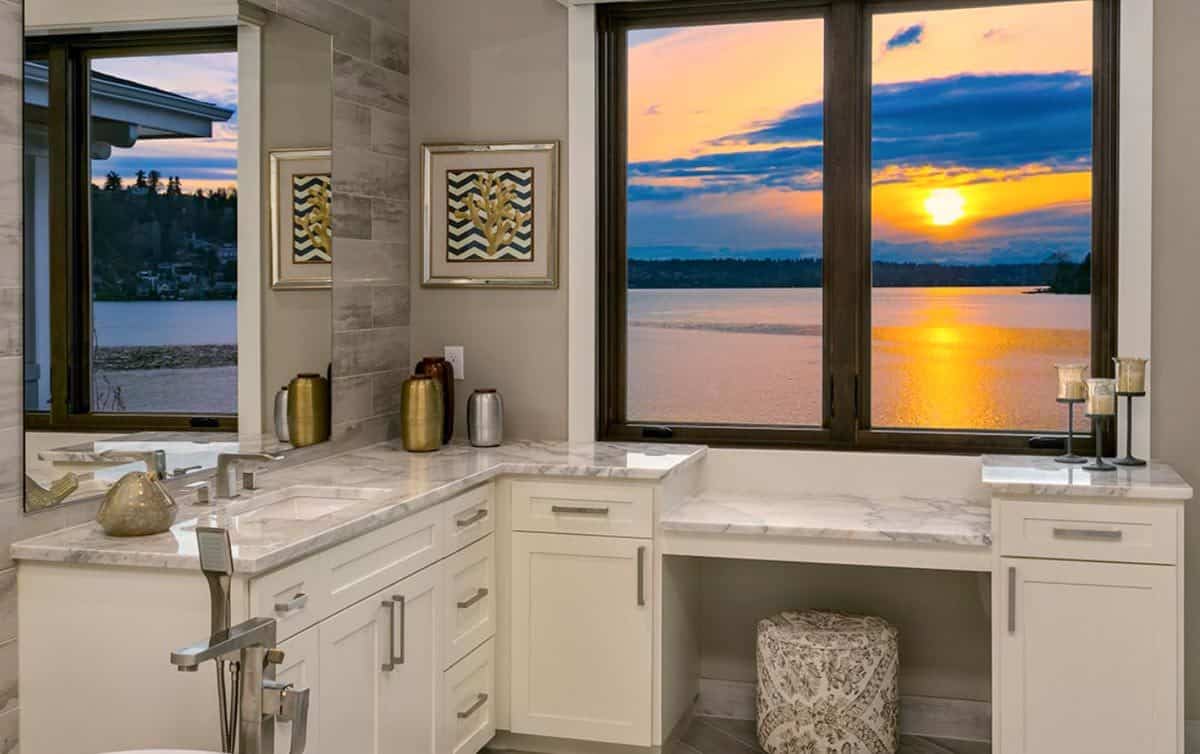
This elegant bathroom features a marble-topped vanity with sleek, white cabinetry, adding a touch of sophistication. The large window frames an incredible sunset over the lake, making the space feel open and serene.
Thoughtful touches like candle holders and decorative accents enhance the tranquil ambiance, inviting a relaxing end to the day.
Relax in This Bedroom With a Sleigh Bed You Can’t Miss the Pop of Color in the Pillows
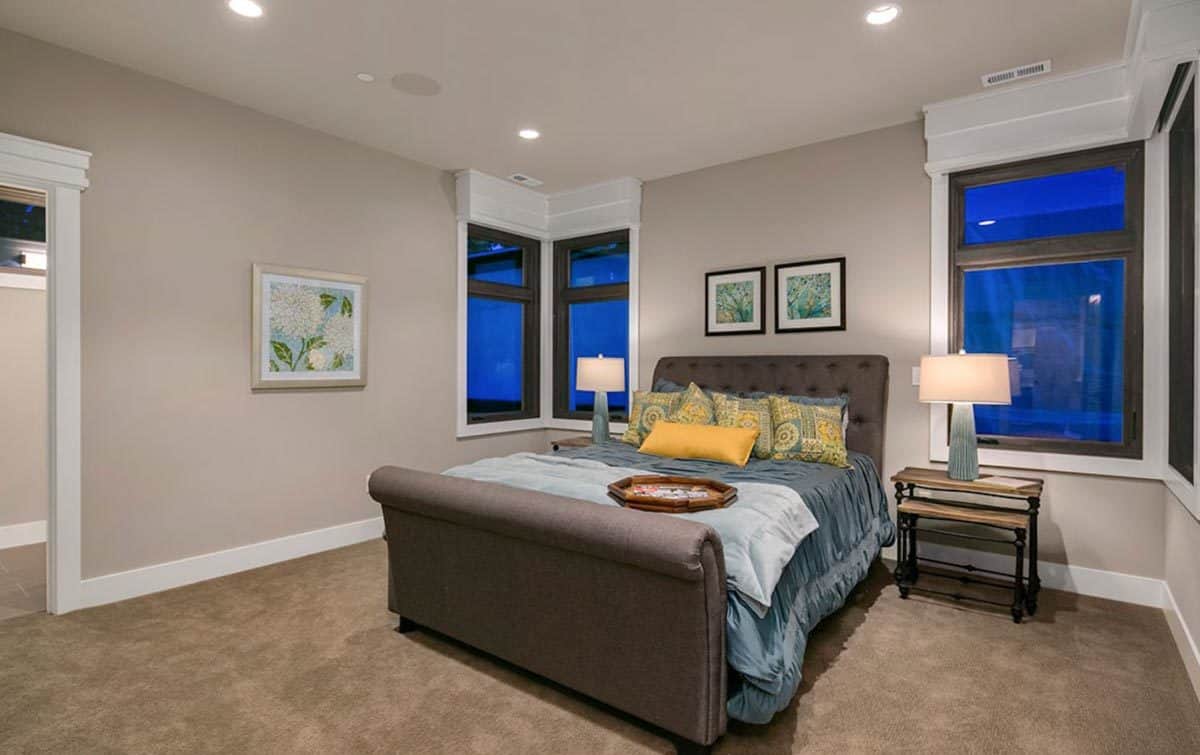
This bedroom combines modern simplicity with comfort, featuring a plush sleigh bed that anchors the space. Neutral walls and carpeting create a calming backdrop, while vibrant throw pillows add a refreshing burst of color. Large windows on multiple sides invite ample natural light, enhancing the room’s inviting ambiance.
Notice How the Corner Windows Open Up This Bedroom Space
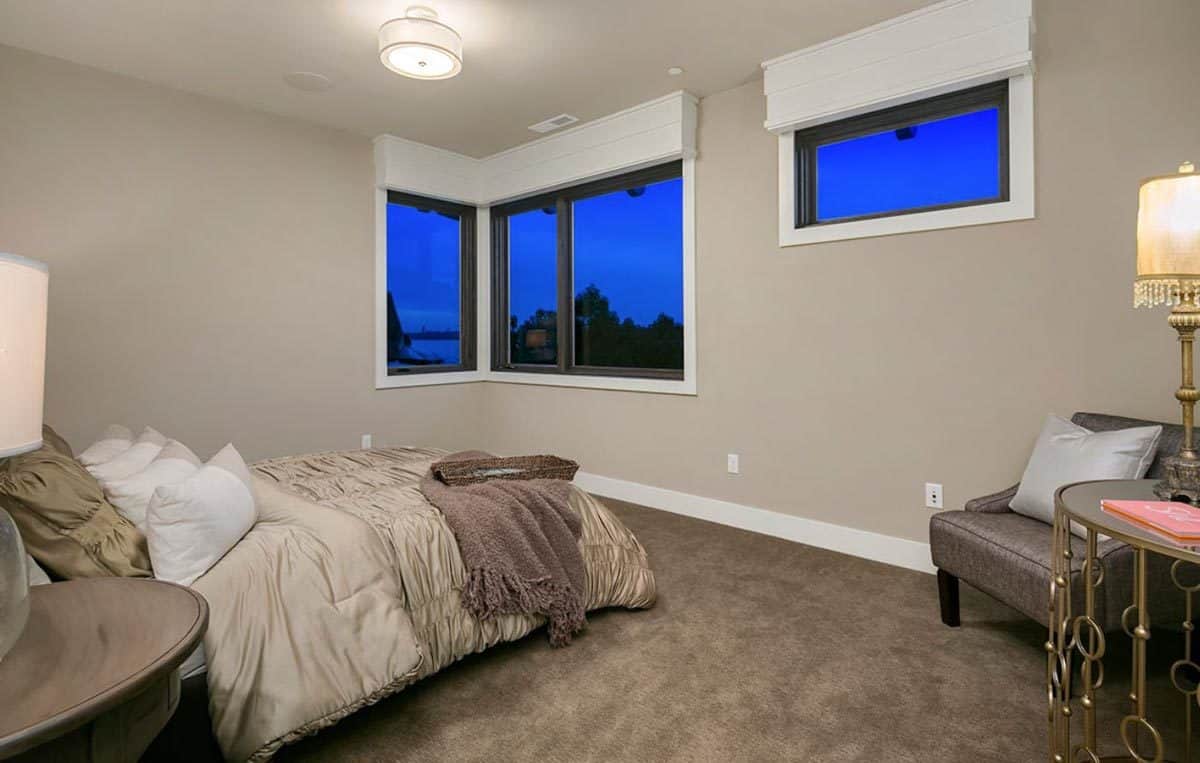
This bedroom is thoughtfully designed with corner windows that allow natural light to flood the room, highlighting the neutral tones of the decor. A plush bed with layered textiles adds comfort, while a stylish side table and chair complete the cozy setup.
The clean lines and understated elegance create a serene retreat for rest and relaxation.
Lakeside Haven with a Striking Covered Patio and Stone Detailing
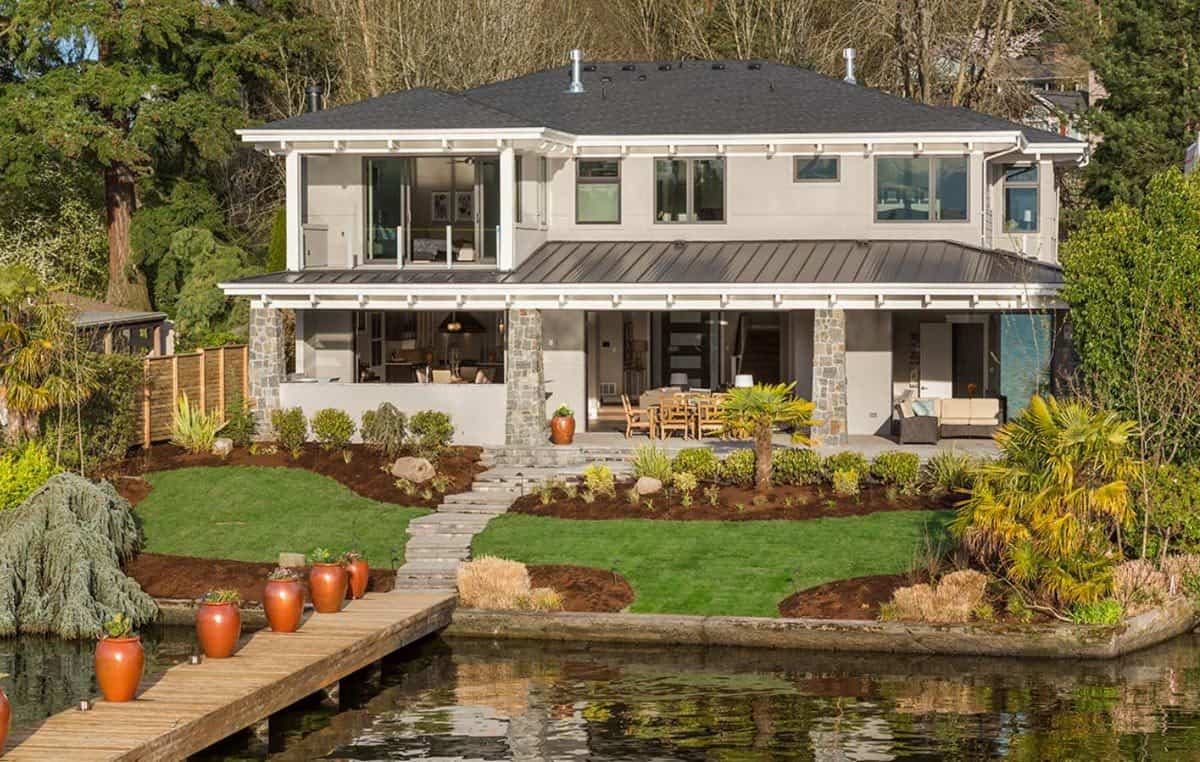
This home features a spacious covered patio, perfect for lakeside entertaining. Sleek metal roofing and stone columns add modern elegance, enhancing the home’s craftsman style. The lush landscaping and tidy walkway lead gracefully to the serene waterfront, creating an inviting oasis.
Source: Architectural Designs – Plan 785011KPH


