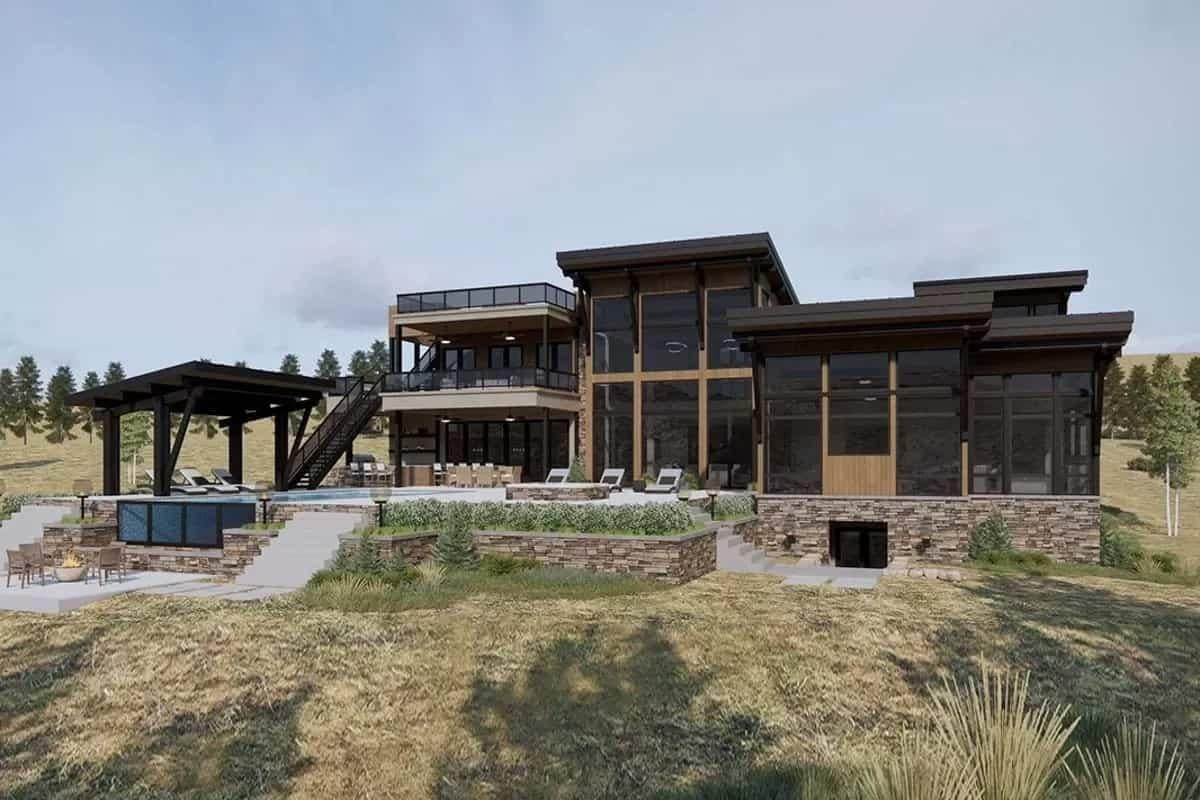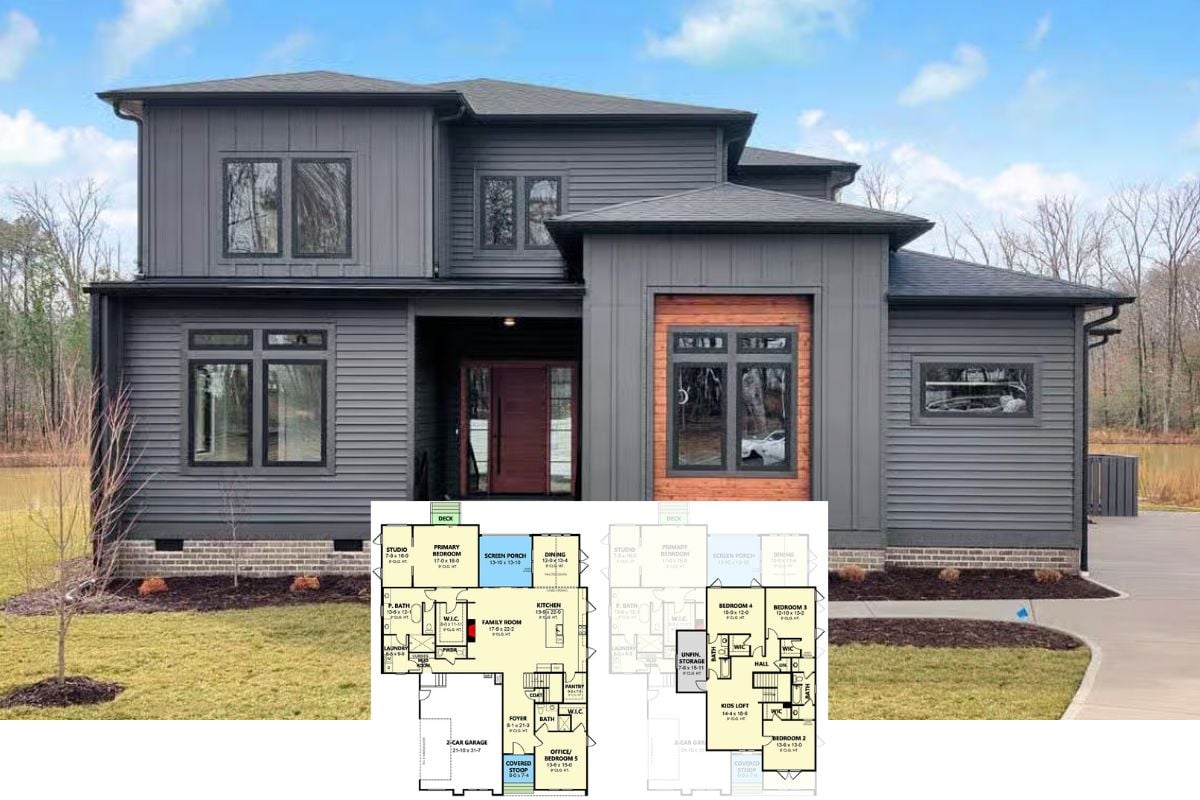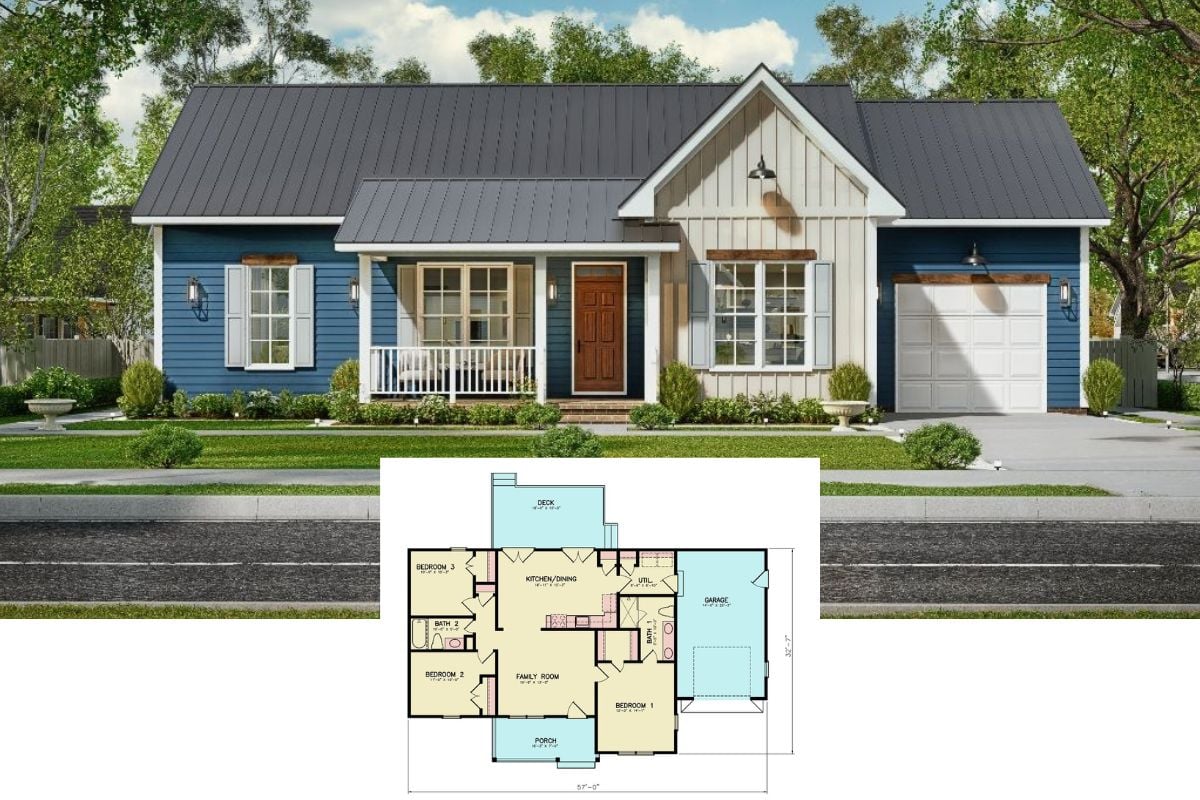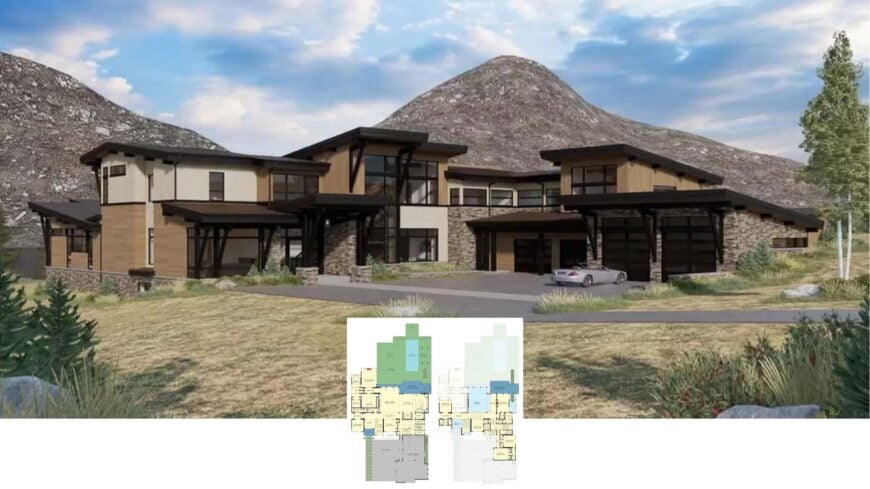
Would you like to save this?
Nestled against a breathtaking mountainous backdrop, this stunning contemporary mountain retreat spans two stories and a total area of 8,955 square feet.
With a mixture of angular rooflines and expansive glass facades, this architectural marvel features six bedrooms, 7.5+ bathrooms, and a series of outdoor entertainment spaces, including a rooftop deck and expansive patio.
The home also includes a four-car garage for added convenience. A masterful blend of stone, wood, and glass creates an inviting, harmonious design that seamlessly integrates with its natural surroundings.
Check Out the Striking Angular Rooflines on This Contemporary Mountain Retreat
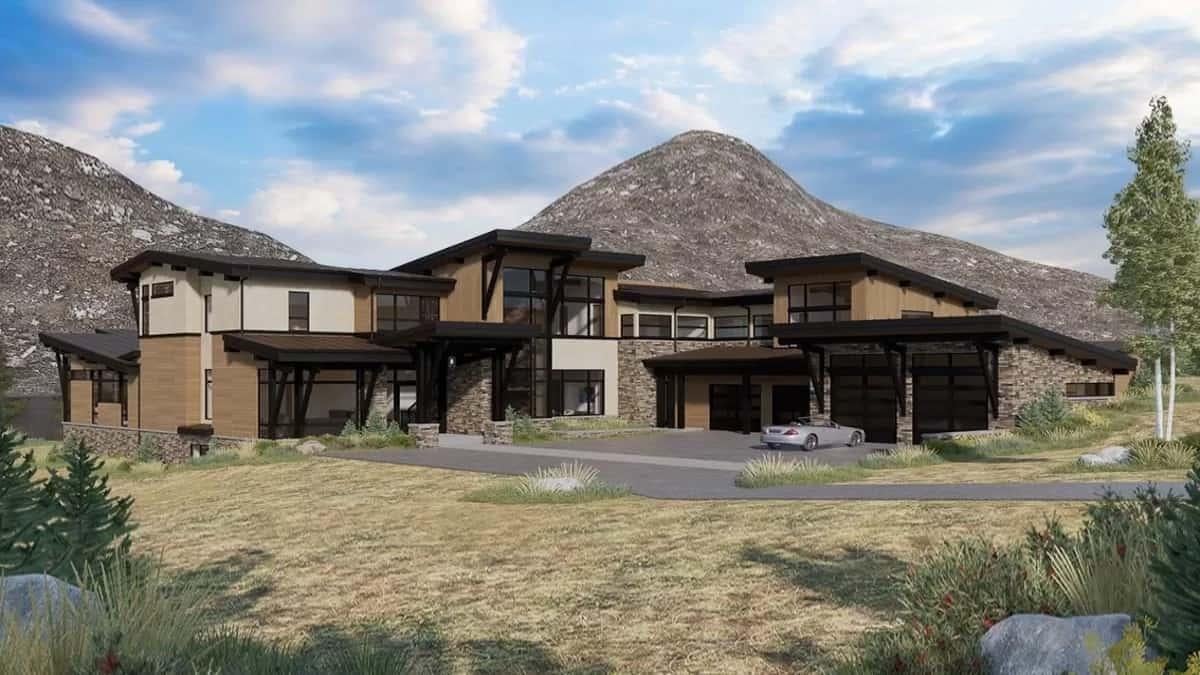
This home exemplifies Contemporary Mountain architecture, characterized by its dynamic geometric design and extensive use of natural materials.
The bold angular rooflines and large glass panels allow for abundant natural light and panoramic views, while the stone and wood accents provide warmth and connection with the environment.
As you explore, you’ll discover thoughtfully designed spaces that offer a seamless blend of indoor and outdoor living, perfect for relaxation and entertaining.
Expansive Main Floor Layout Featuring Outdoor Entertaining Areas
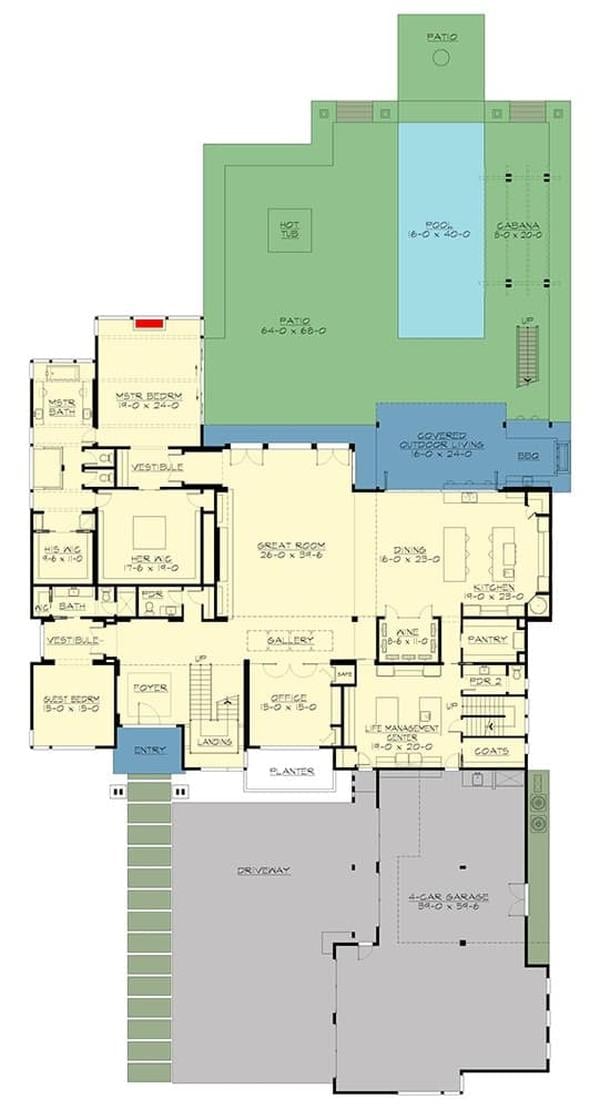
🔥 Create Your Own Magical Home and Room Makeover
Upload a photo and generate before & after designs instantly.
ZERO designs skills needed. 61,700 happy users!
👉 Try the AI design tool here
This floor plan offers a seamless fusion of indoor and outdoor spaces, perfect for entertaining or family gatherings. Notice how the great room flows effortlessly into the dining and kitchen areas, with ample natural light and views of the patio and pool.
The addition of a covered outdoor living area and a hot tub makes this layout ideal for enjoying the outdoors all year round.
Spacious Upper Floor Layout with a Bridge Connecting Key Areas

This floor plan showcases a thoughtfully designed upper level featuring an intriguing bridge that connects sleeping quarters on one side with entertainment areas on the other.
The layout includes multiple bedrooms and bathrooms, ensuring ample space and privacy for family or guests. I especially appreciate the large covered deck, which offers a seamless transition to outdoor living areas.
You Won’t Believe the Rooftop Deck Accessed by a Stylish Stairway

This floor plan intriguing features a rooftop deck that’s perfect for soaking in views or sunbathing, accessed by a smooth stairway. The deck offers ample room for seating or an outdoor garden, seamlessly extending the living area into the open air.
Its strategic placement complements the home’s architectural flow, providing a unique blend of privacy and panoramic visibility.
Source: Architectural Designs – Plan 23961JD
Wow, Look at This Striking Stairwell with Bold Stone Walls
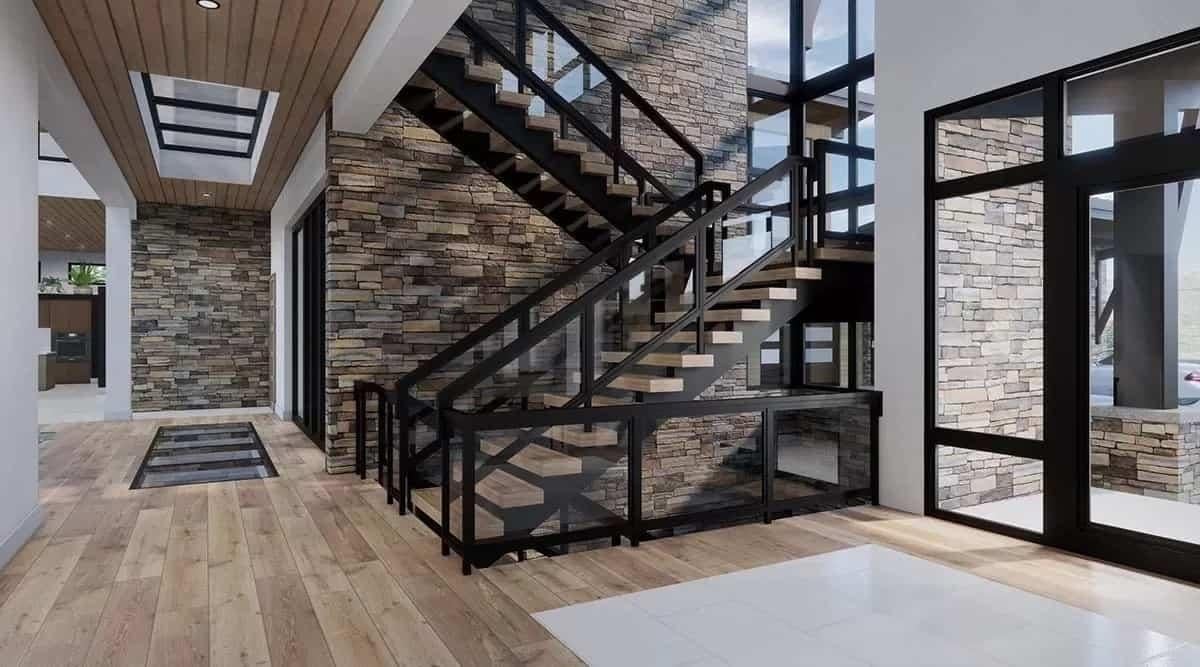
The staircase stands out as a dramatic centerpiece, featuring polished black railings and wood steps that lead your eyes upward with style. The extensive use of stone on the walls adds texture and a rugged charm, balancing the contemporary lines with a natural touch.
Expansive windows flood the space with natural light, making this architectural feature both functional and visually stunning.
Wow, This Living Room Features a Stone Fireplace with Dynamic Built-in Shelving
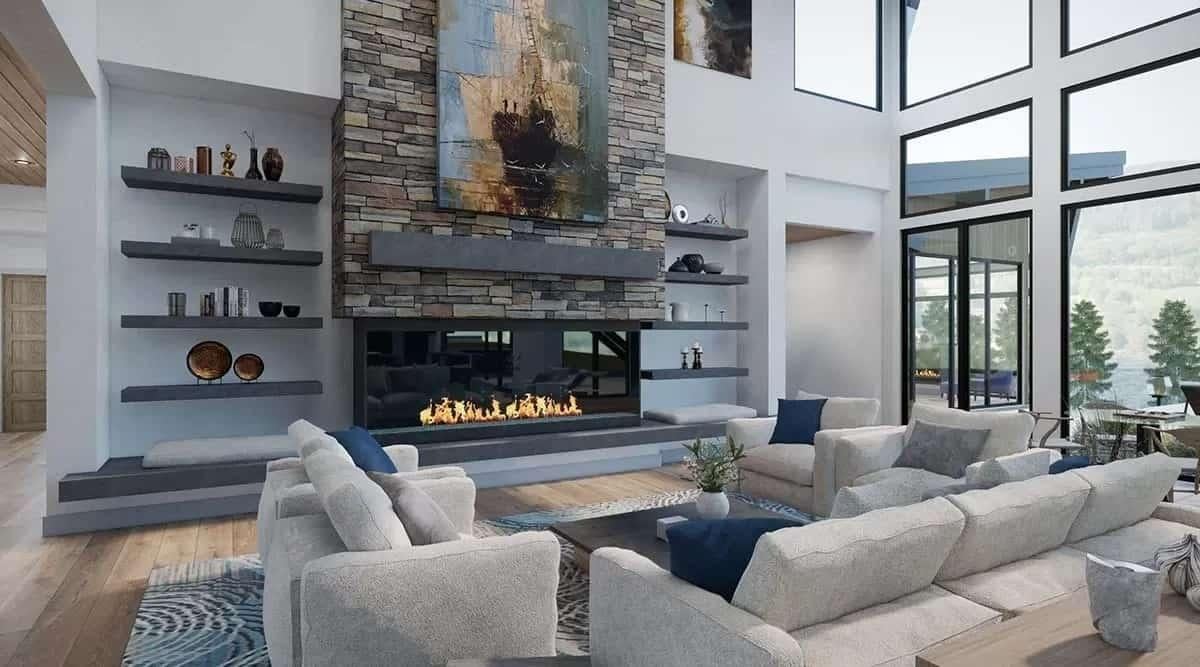
Would you like to save this?
This spectacular living room blends contemporary comfort with rustic charm, dominated by a striking stone fireplace that serves as a central focal point. The built-in shelving on either side is both functional and stylish, showcasing a mix of decor and personal items that add character.
Large windows flood the space with natural light, highlighting the plush seating arrangement and the room’s inviting atmosphere.
Wow, a Sophisticated Dining Area with a Stunning Wine Wall

This dining area immediately catches the eye with its impressive floor-to-ceiling wine wall, framed by glossy glass and stone accents. The mix of wood tones in the ceiling and furniture contrasts beautifully with the innovative kitchen’s clean lines and pendant lighting.
I love how the greenery above the cabinets adds a touch of freshness, balancing the warm, organic elements with the space’s contemporary flair.
Polished Home Office with an Expansive Window View

This home office combines functionality and style, featuring built-in shelving that frames a smart TV for presentations. The large windows flood the room with natural light, offering an inspiring view of the contemporary exterior.
A contemporary pendant light adds a dynamic touch, complementing the minimalist desk and seating arrangement.
Check Out the Linear Pendant Lights Reflecting on the Stone Feature Wall
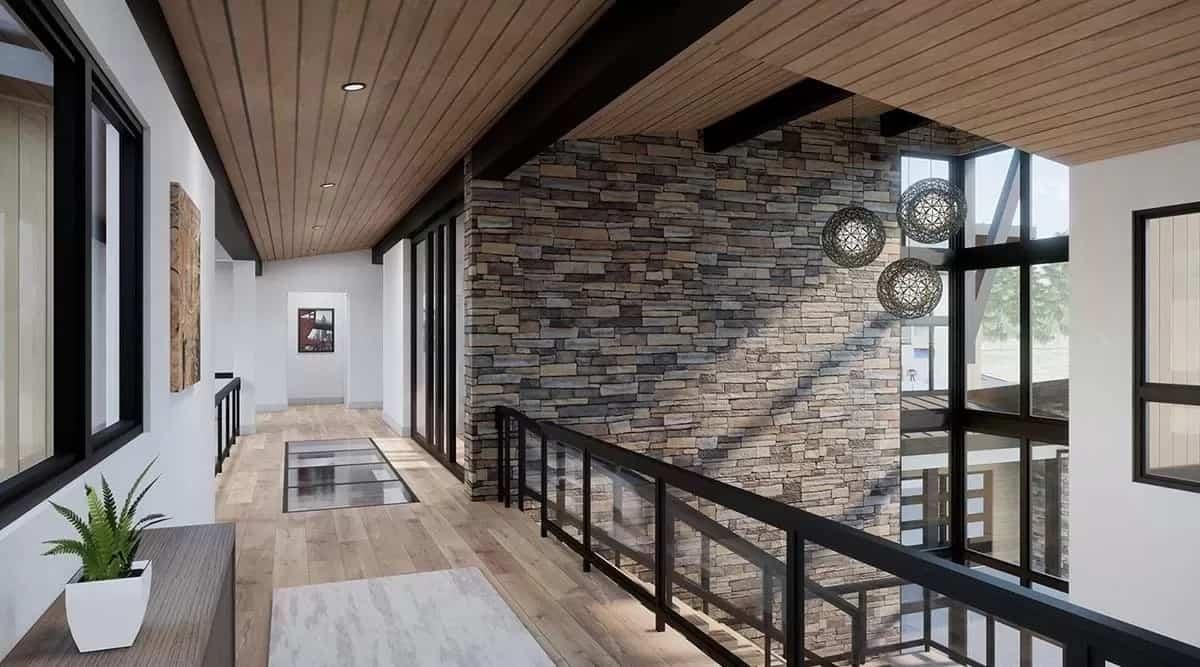
This hallway is an architectural marvel, showcasing a striking stone wall that adds texture and character. The linear pendant lights suspended from the wooden ceiling highlight the natural stone, creating a warm and welcoming atmosphere.
I love how the expansive windows flood the corridor with natural light, enhancing the interplay between indoor and outdoor elements.
Stunning Double-Height Windows Framing Scenic Views
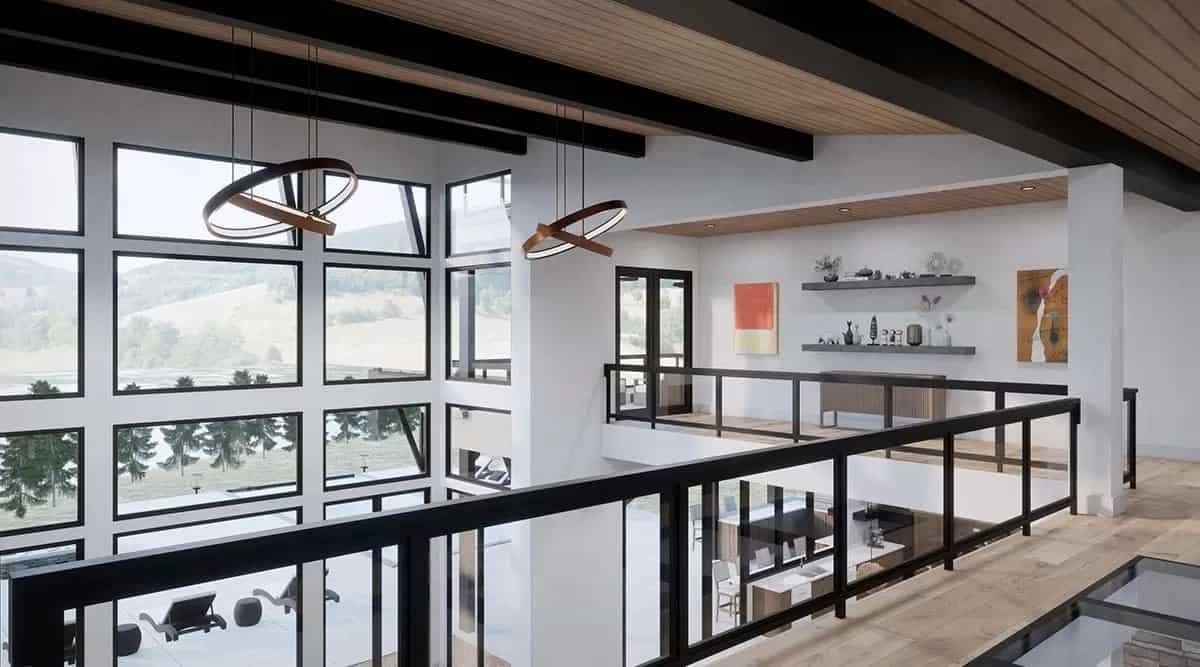
The dramatic, double-height windows in this space provide expansive views of the idyllic landscape, creating a seamless connection with nature. I love how the sophisticated black railings and wood-accented ceilings contribute to a contemporary yet warm aesthetic.
Suspended ring lights add a touch of charm, illuminating the space with a soft, ambient glow.
Breathtaking Bedroom with Floor-to-Ceiling Views and a Contemporary Fireplace

This bedroom is the epitome of restful luxury, boasting floor-to-ceiling windows that frame an enchanting view of the lush landscape. The refined contemporary fireplace adds both warmth and a dramatic focal point, effortlessly blending style and comfort.
I love how the minimalistic furniture and bold artwork enhance the room’s contemporary aesthetic, creating a restful yet visually compelling space.
Stunning Bathroom with a Freestanding Tub and Mountain Views

This bathroom is a masterpiece of progressive design, featuring expansive windows that frame breathtaking mountain views.
The freestanding tub takes center stage, inviting relaxation while surrounded by nature. Twin vanities with smooth lines and minimalist fixtures add a touch of style, perfectly balancing functionality with style.
Glass-Encased Shower as a Focal Point in a Bright Bathroom

This bathroom shines with its minimalistic design, featuring a glass-encased shower that feels both contemporary and open.
Light wood cabinetry and door accents add warmth, complementing the smooth surfaces and creating a peaceful atmosphere. The large windows flood the space with natural light, emphasizing the clean lines and airy layout.
You Can’t-Miss the Polished Outdoor Kitchen and Dining Setting
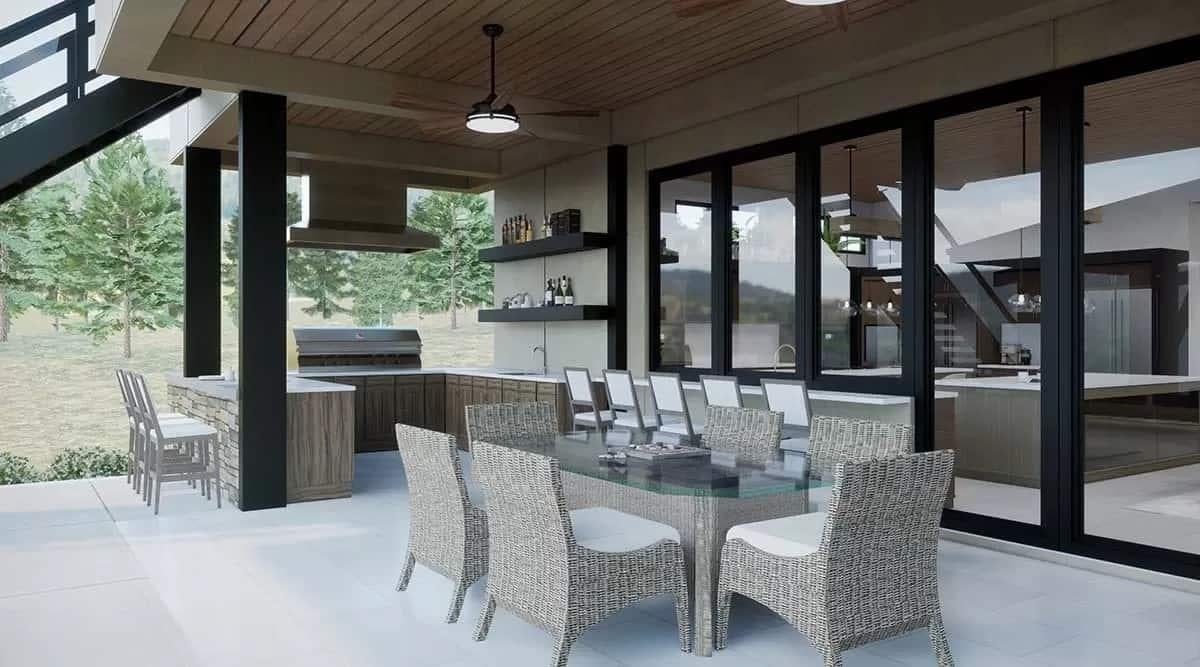
🔥 Create Your Own Magical Home and Room Makeover
Upload a photo and generate before & after designs instantly.
ZERO designs skills needed. 61,700 happy users!
👉 Try the AI design tool here
This outdoor space perfectly combines style and function, featuring a contemporary kitchen area complete with a grill and ample counter space. The wicker dining chairs paired with a glass-topped table create a sophisticated yet relaxed ambiance for alfresco dining.
I love the use of natural wood tones on the ceiling, which adds warmth and harmonizes with the surrounding landscape.
Marvel at the Expansive Patio and Refined Contemporary Aesthetic
This stunning home’s rear elevation showcases a seamless blend of innovative architecture with natural elements, featuring expansive glass walls and smooth wooden accents.
The extensive patio area, complete with comfortable seating and a pergola, invites relaxation and entertainment. I love how the stone and wood materials ground the structure, enhancing its harmony with the surrounding landscape.
Look at the Multi-Level Terraces Inviting Outdoor Relaxation

This aerial view highlights the home’s dynamic design with multiple terraces perfect for outdoor leisure. The streamlined pathways lead to a shimmering pool and a pleasant patio space, showcasing a seamless blend of luxury and nature.
I love how the mixed materials of glass, stone, and wood give the structure a contemporary yet organic feel.
Source: Architectural Designs – Plan 23961JD

