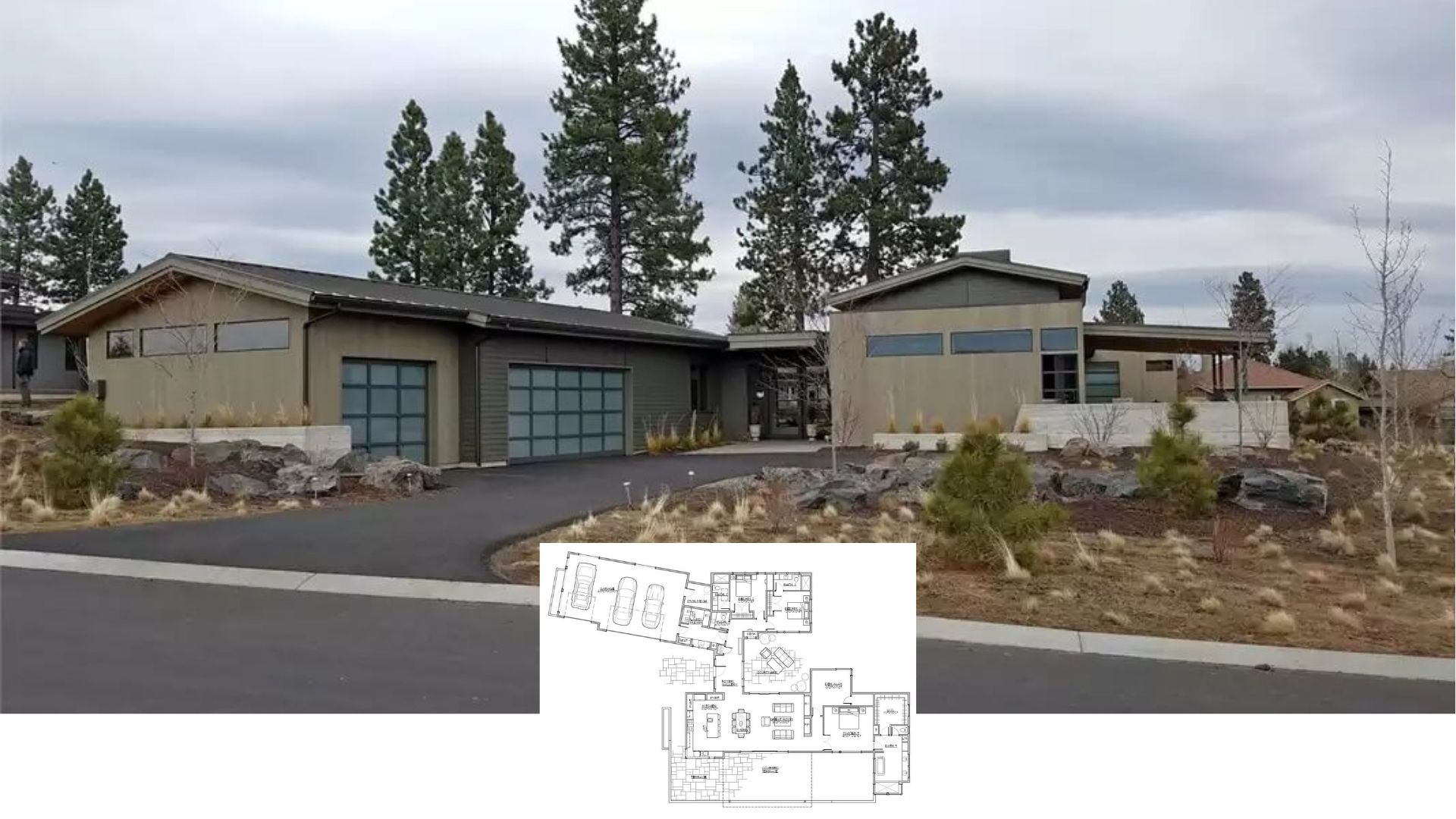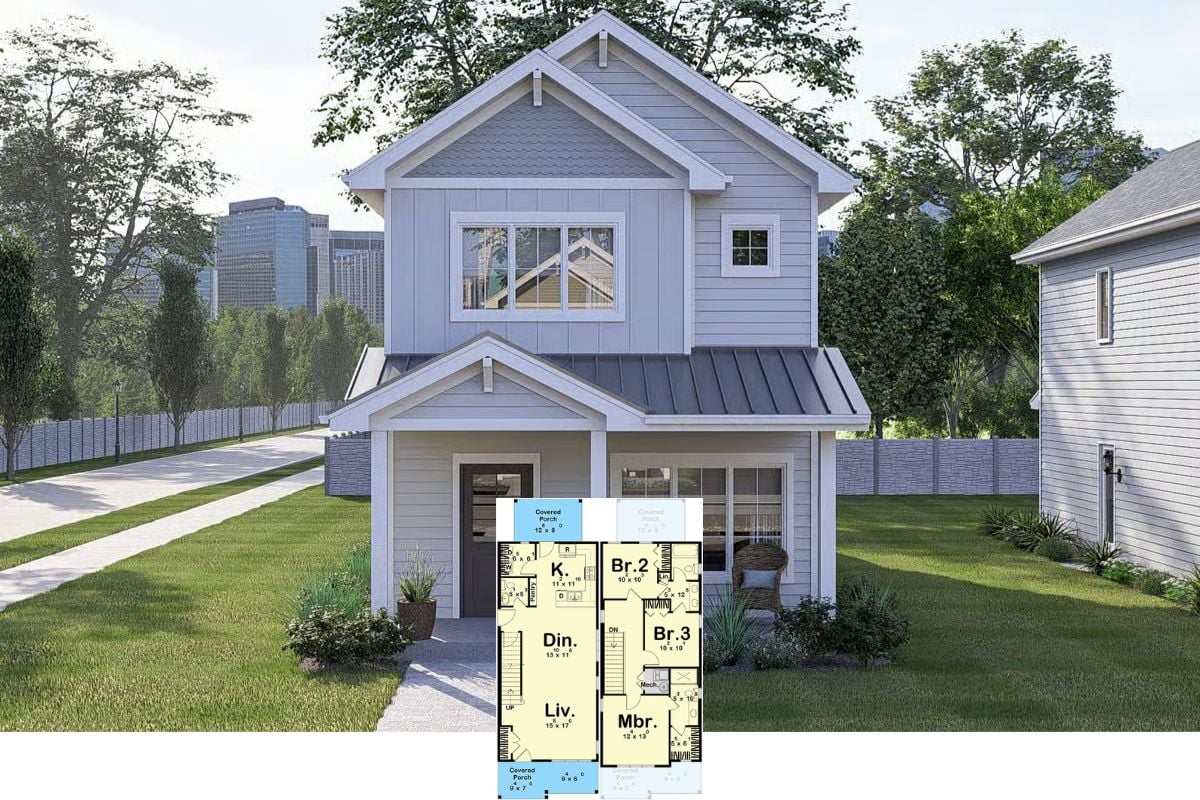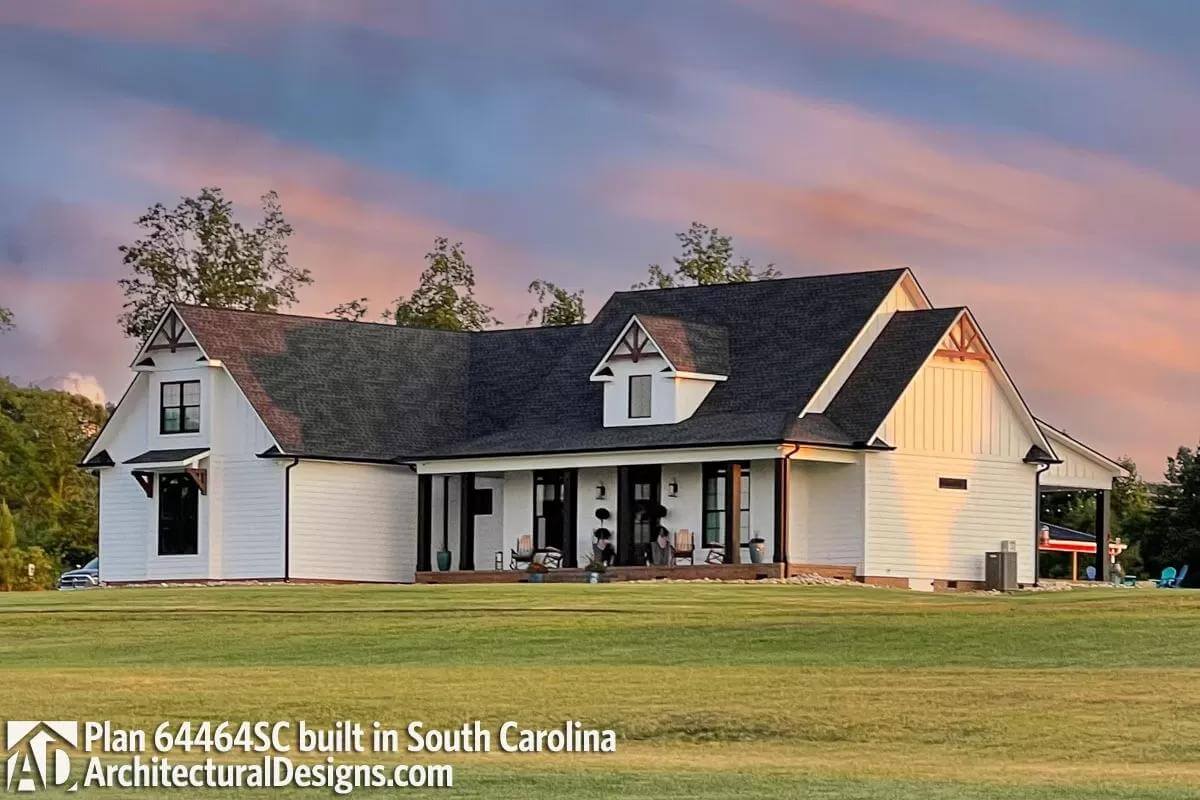
Would you like to save this?
Specifications
- Sq. Ft.: 2,610
- Bedrooms: 3
- Bathrooms: 2-3
- Stories: 1-2
- Garage: 3
Main Level Floor Plan
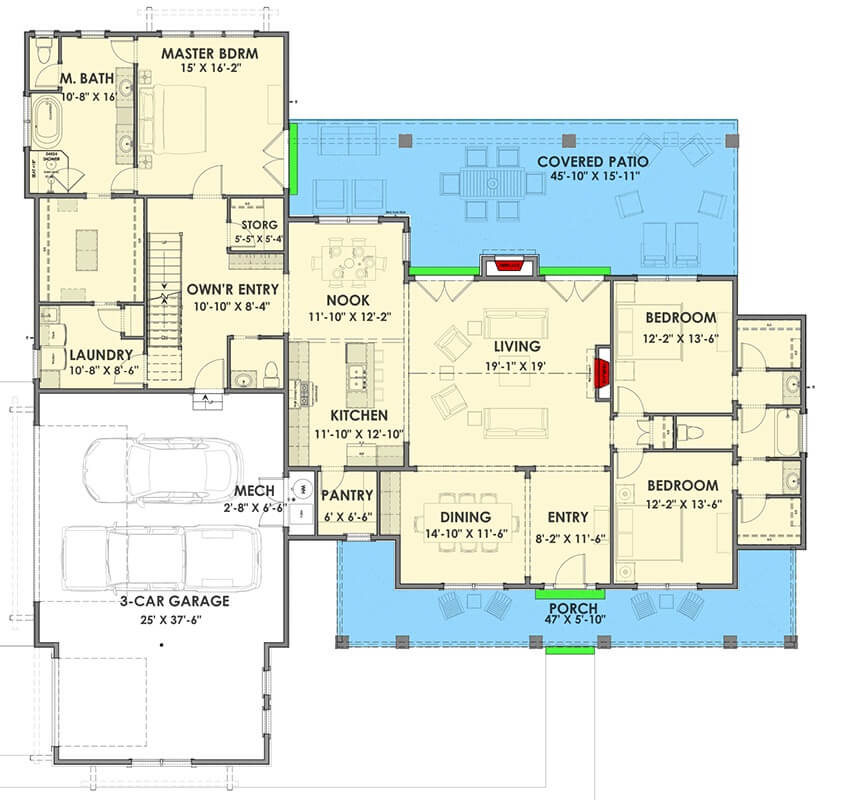
Bonus Level Floor Plan

🔥 Create Your Own Magical Home and Room Makeover
Upload a photo and generate before & after designs instantly.
ZERO designs skills needed. 61,700 happy users!
👉 Try the AI design tool here
Front View

Garage

Front Entry
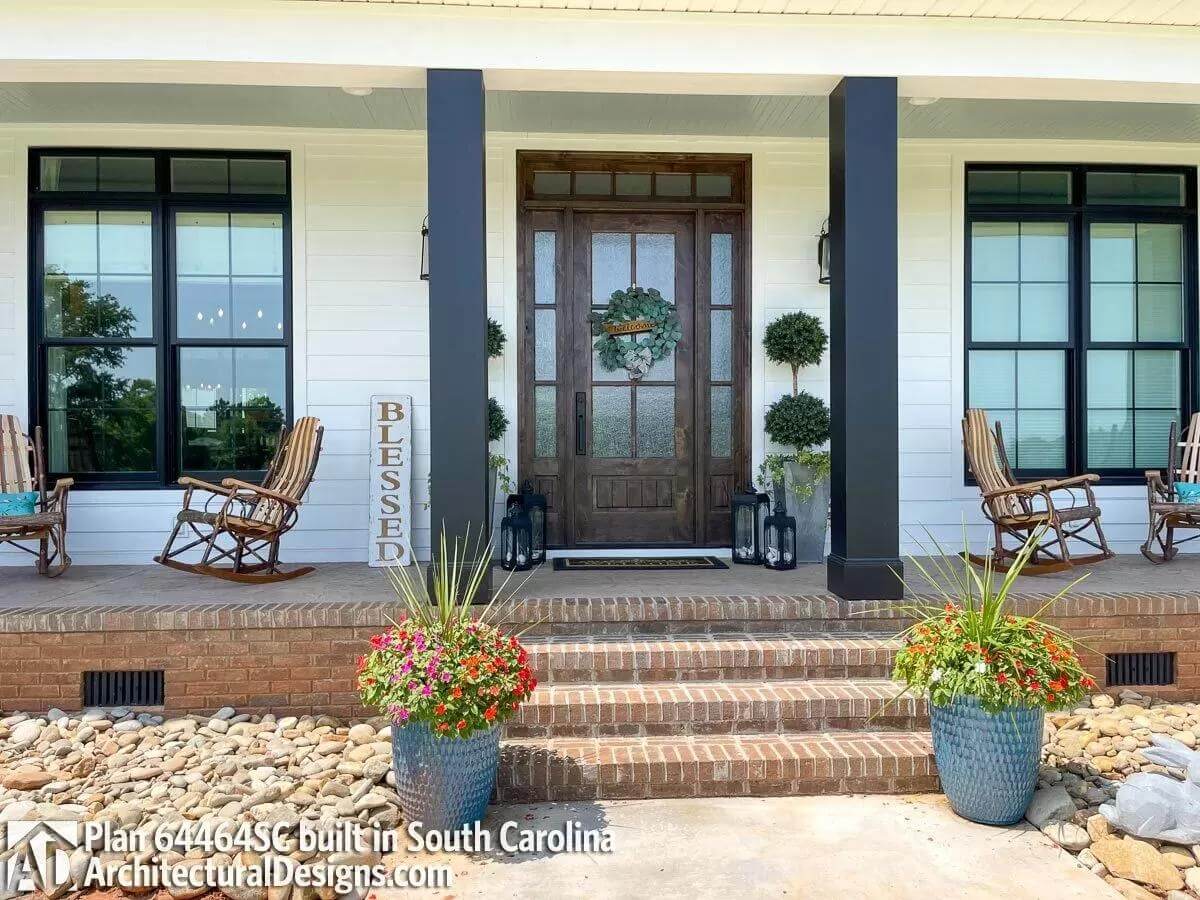
Living Room
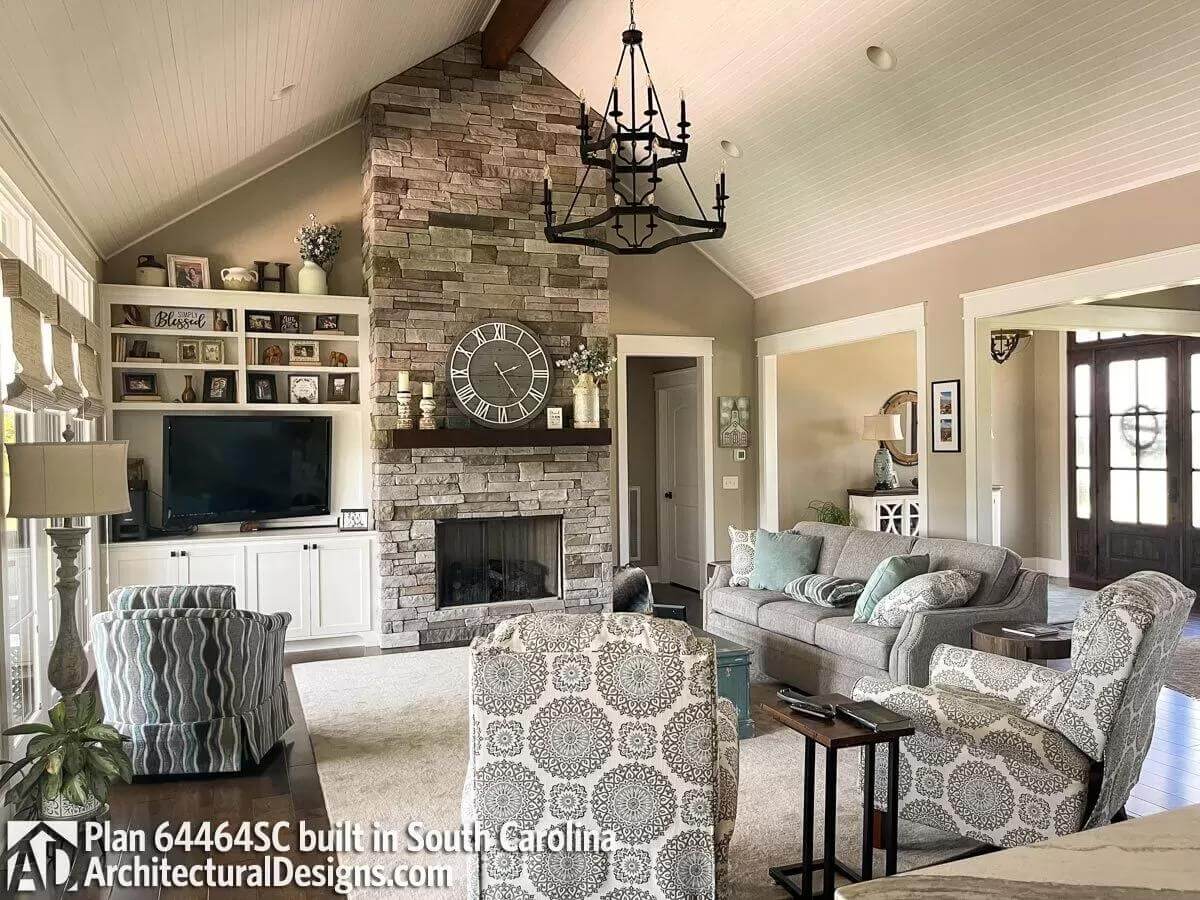
Would you like to save this?
Kitchen
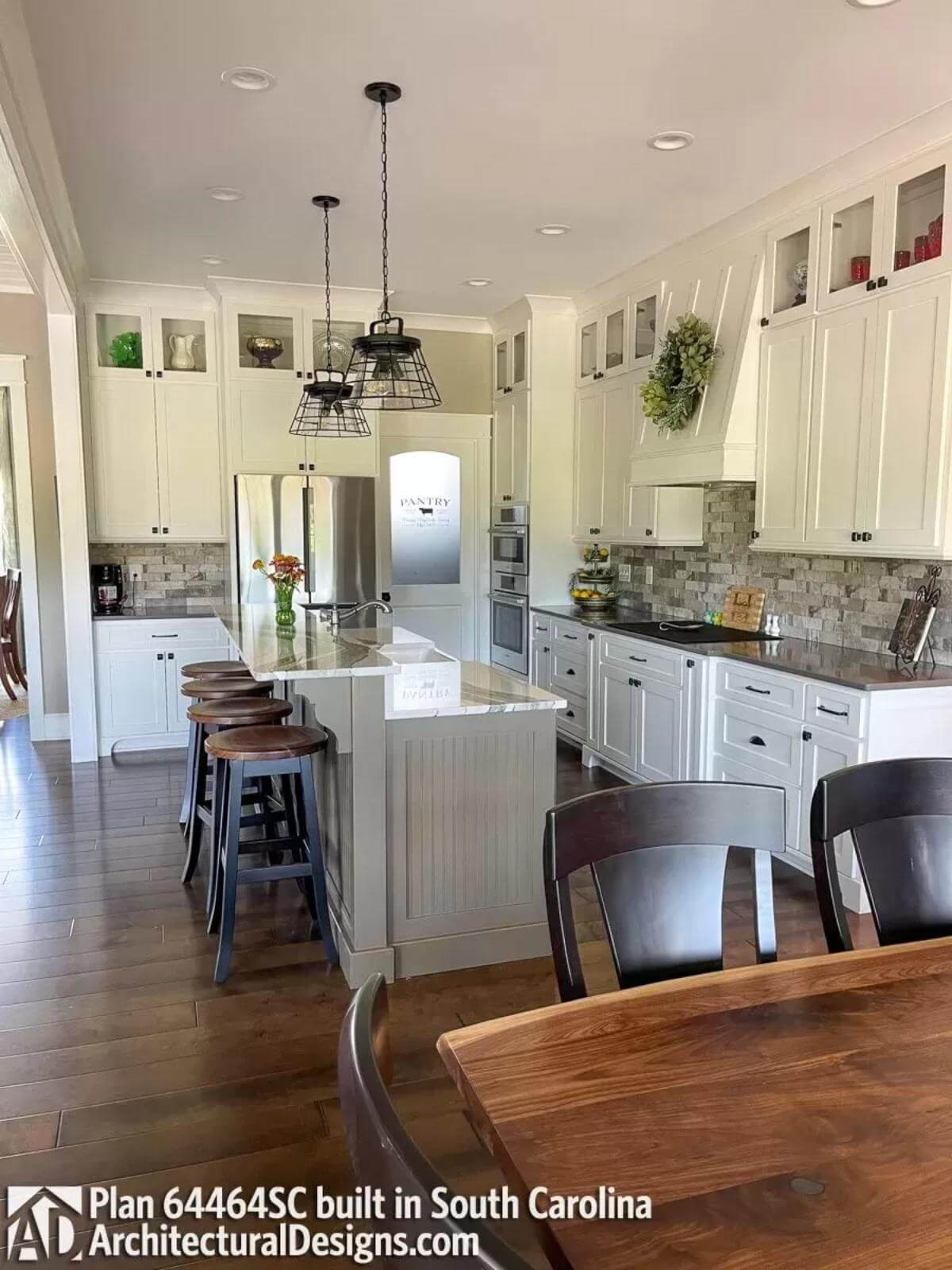
Dining Room
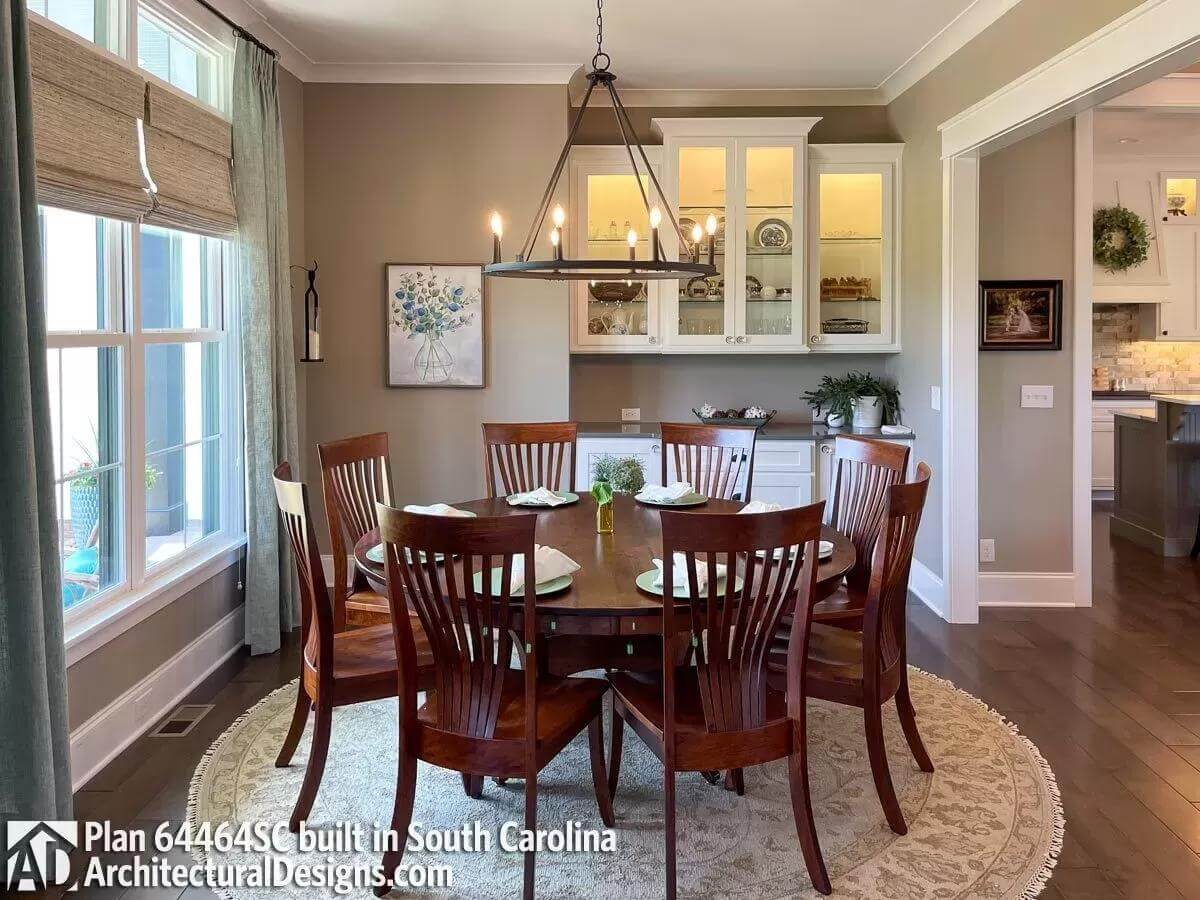
Primary Bedroom
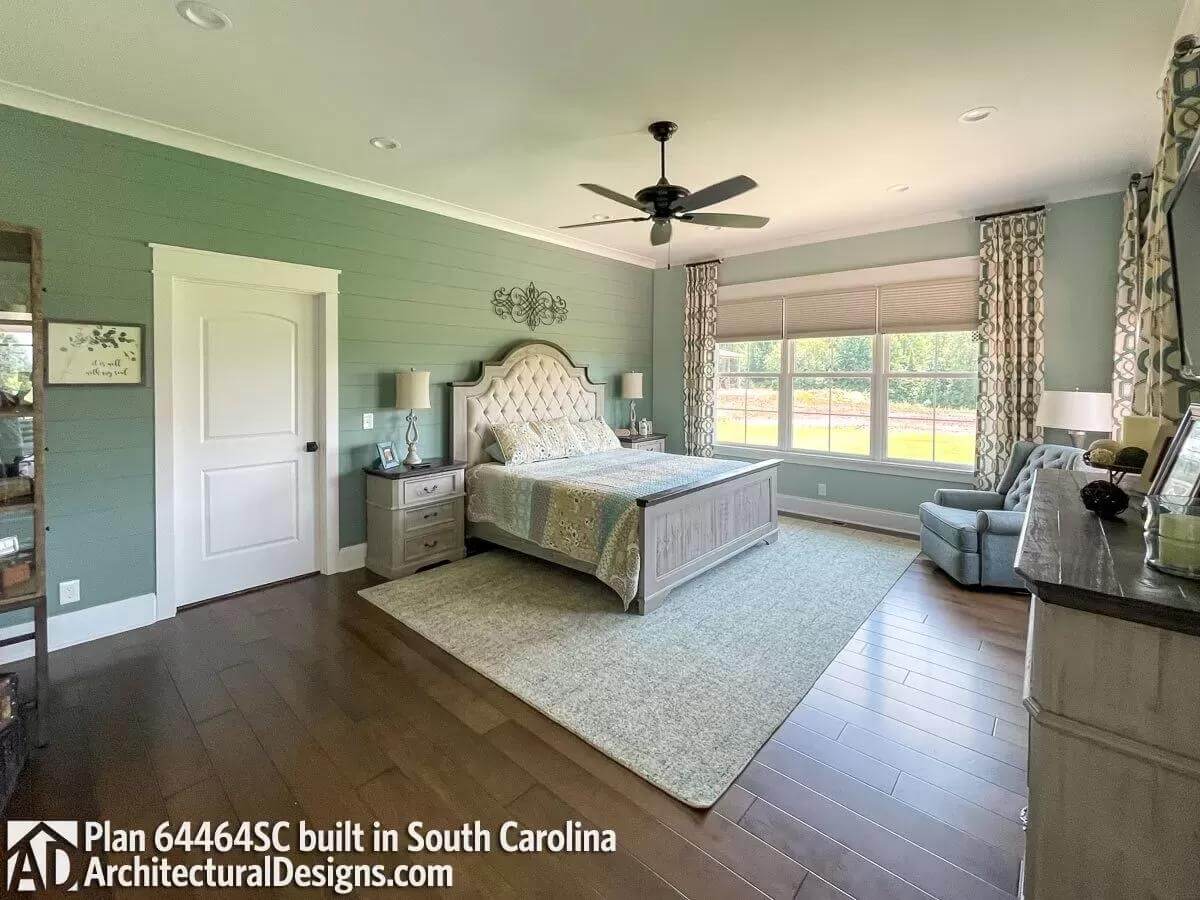
Primary Bedroom

Primary Bathroom

Primary Bathroom

Mudroom

Bonus Room

🔥 Create Your Own Magical Home and Room Makeover
Upload a photo and generate before & after designs instantly.
ZERO designs skills needed. 61,700 happy users!
👉 Try the AI design tool here
Outdoor Living Space

Rear View

Details
This 3-bedroom modern farmhouse is adorned by vertical and horizontal siding, black-framed windows, and gable rooflines accentuated by decorative wood trims. It features a welcoming front porch and a 3-car side-loading garage with a bonus room above perfect for future expansion.
As you step inside, a bright foyer greets you. It opens into the formal dining room on the left and the living room ahead crowned by a cathedral ceiling.
The living room offers a cozy gathering space with a fireplace and two sets of French doors that open to an expansive patio perfect for grilling and outdoor dining. It flows seamlessly into the kitchen and breakfast nook for easy entertaining.
The primary bedroom is privately tucked on the home’s rear. It has its own entry via the garage, private patio access, a lavish bath, and a large walk-in closet that conveniently connects to the laundry room.
The right side of the home is occupied by two bedrooms sharing a Jack and Jill bathroom.
Pin It!

Architectural Designs Plan 64464SC




