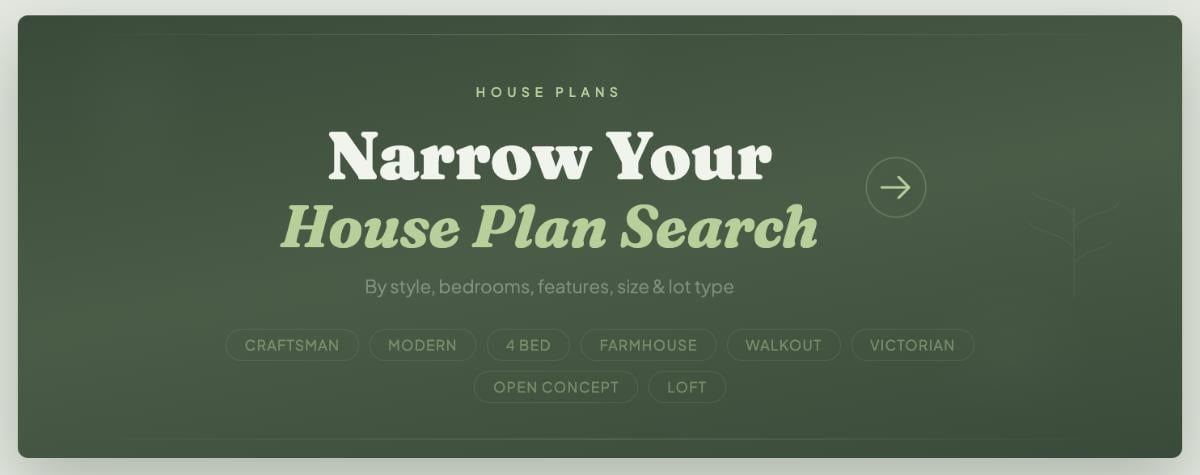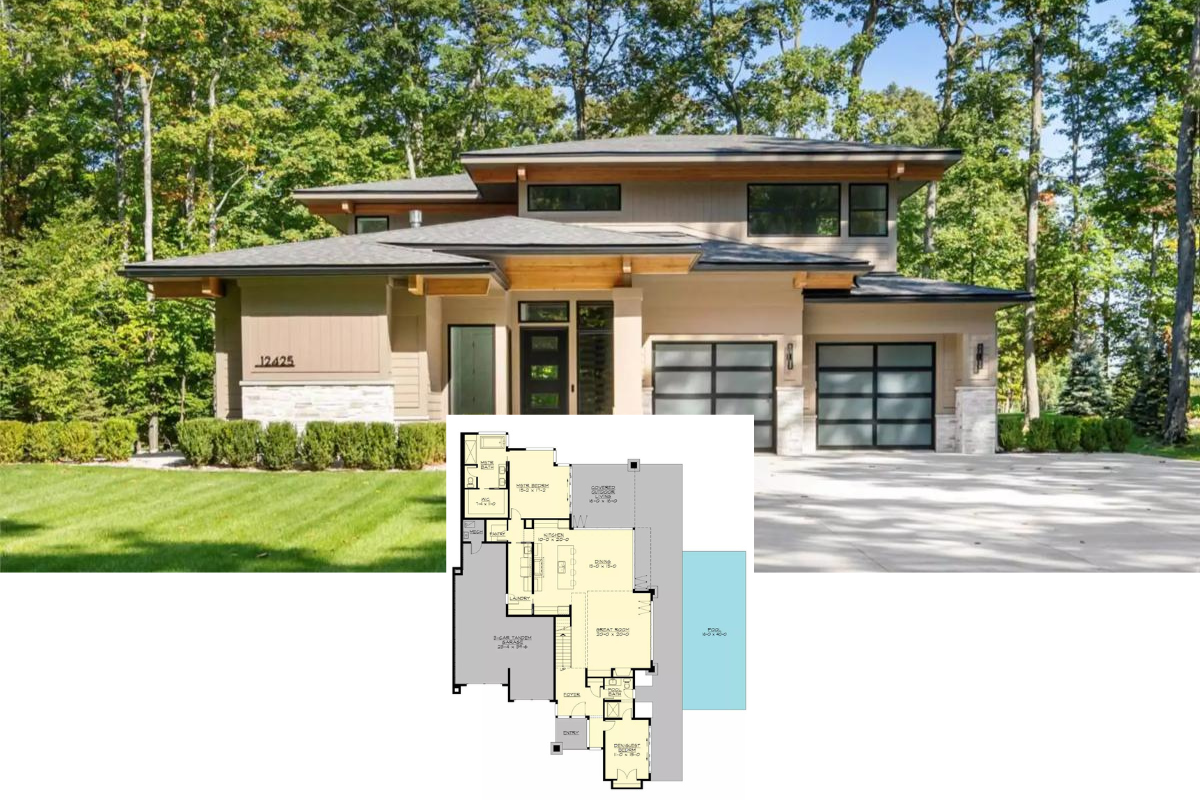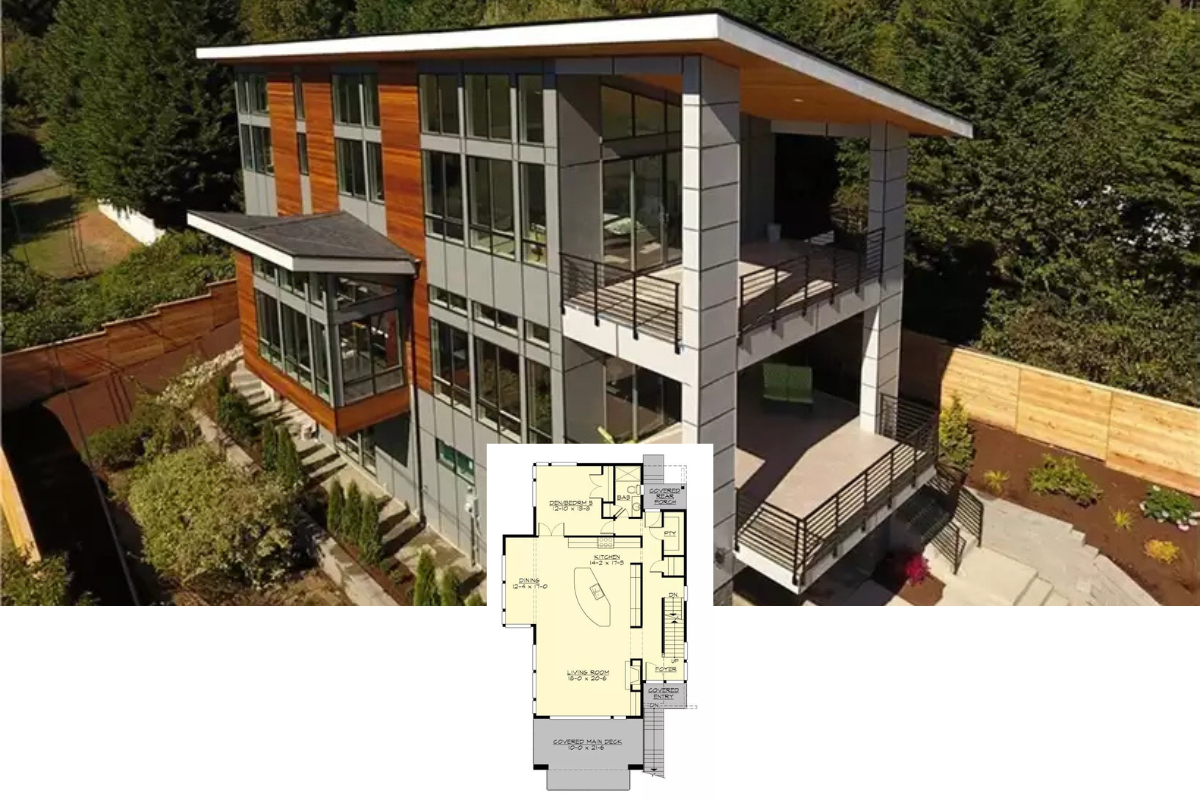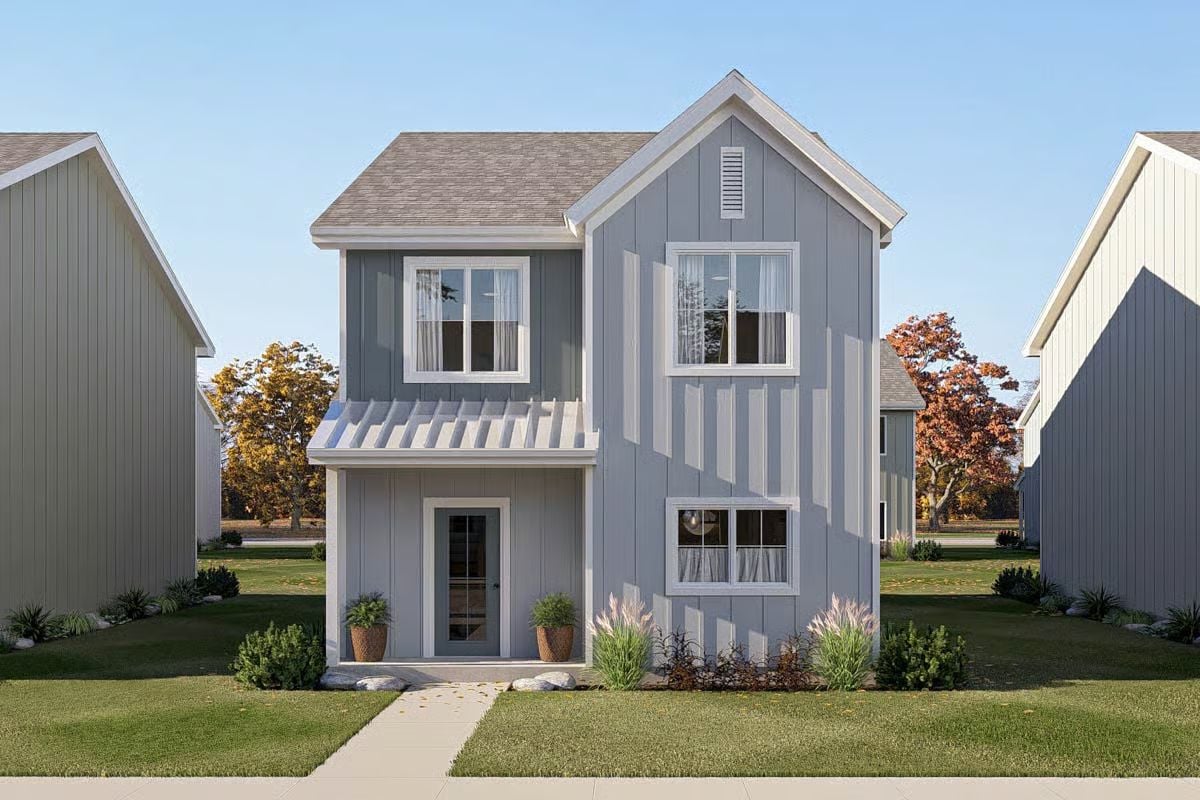
Would you like to save this?
Specifications
- Sq. Ft.: 1,793
- Bedrooms: 4
- Bathrooms: 2.5
- Stories: 2
Main Level Floor Plan
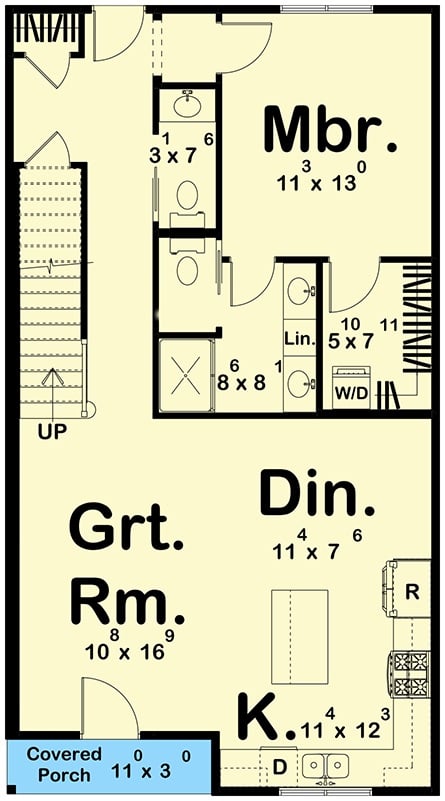
Second Level Floor Plan
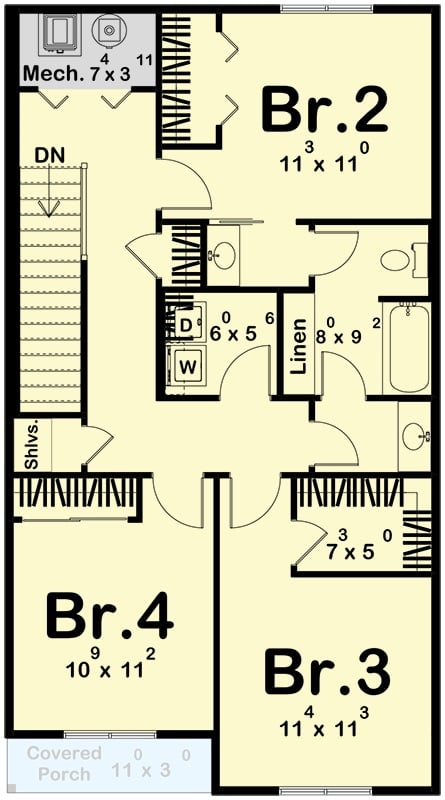
Front View
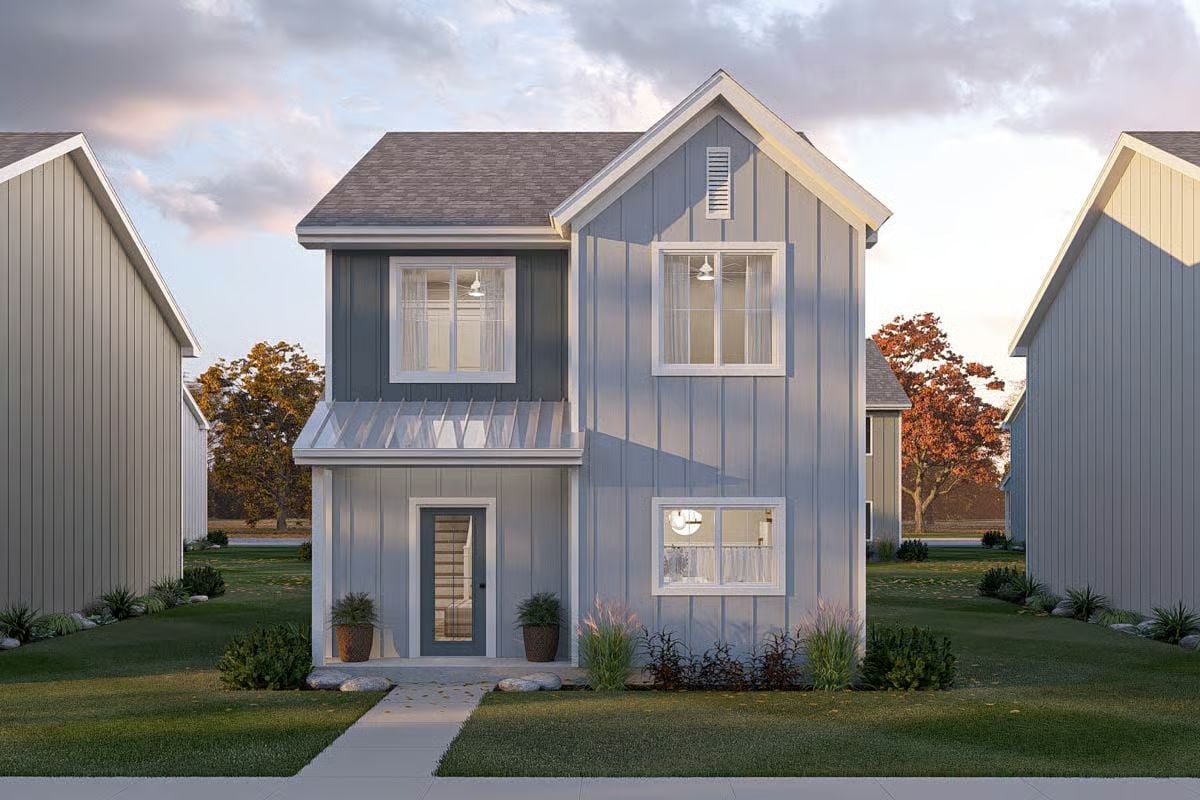
Front-Left View
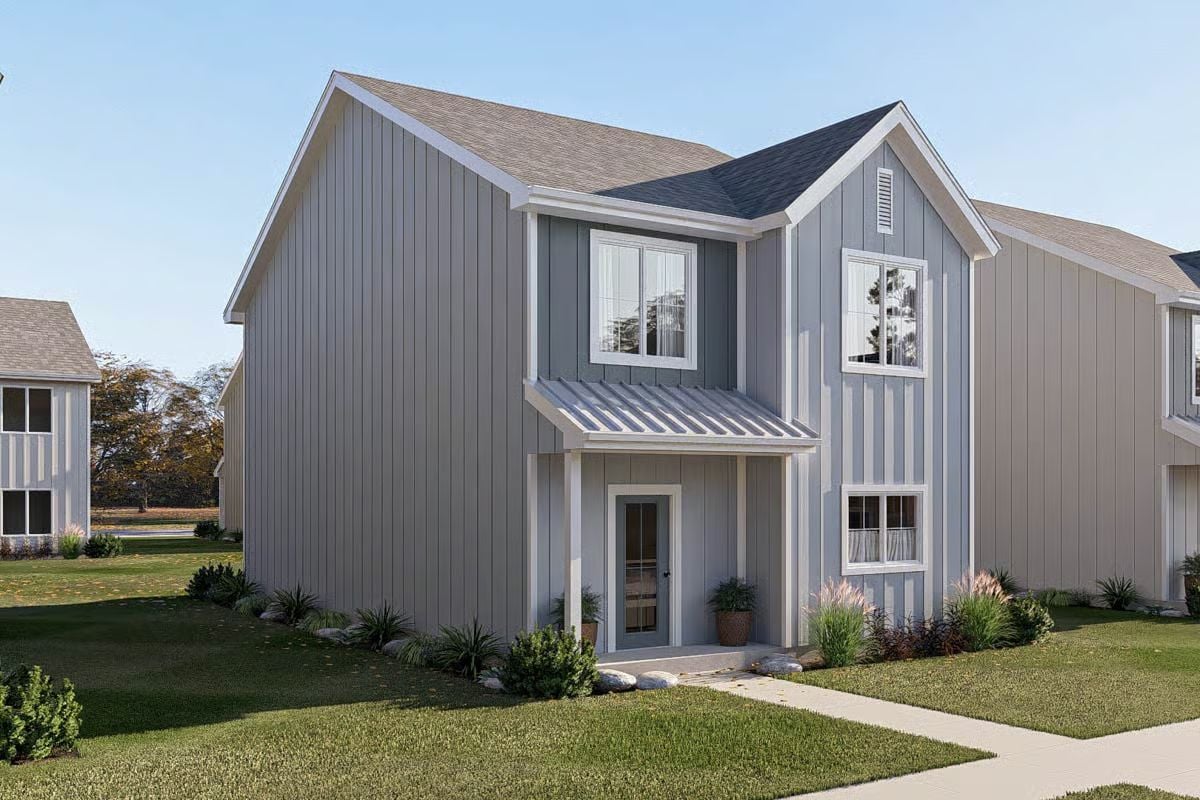
Rear-Left View
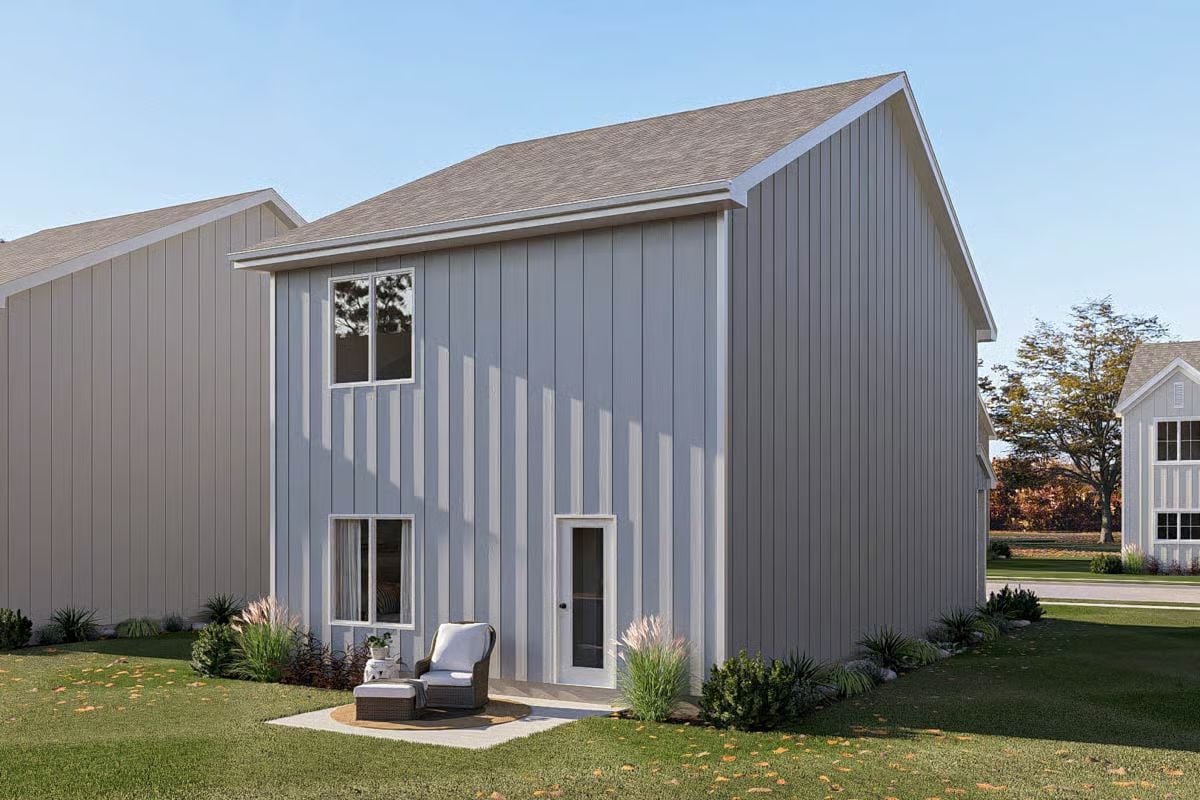
Front-Right View
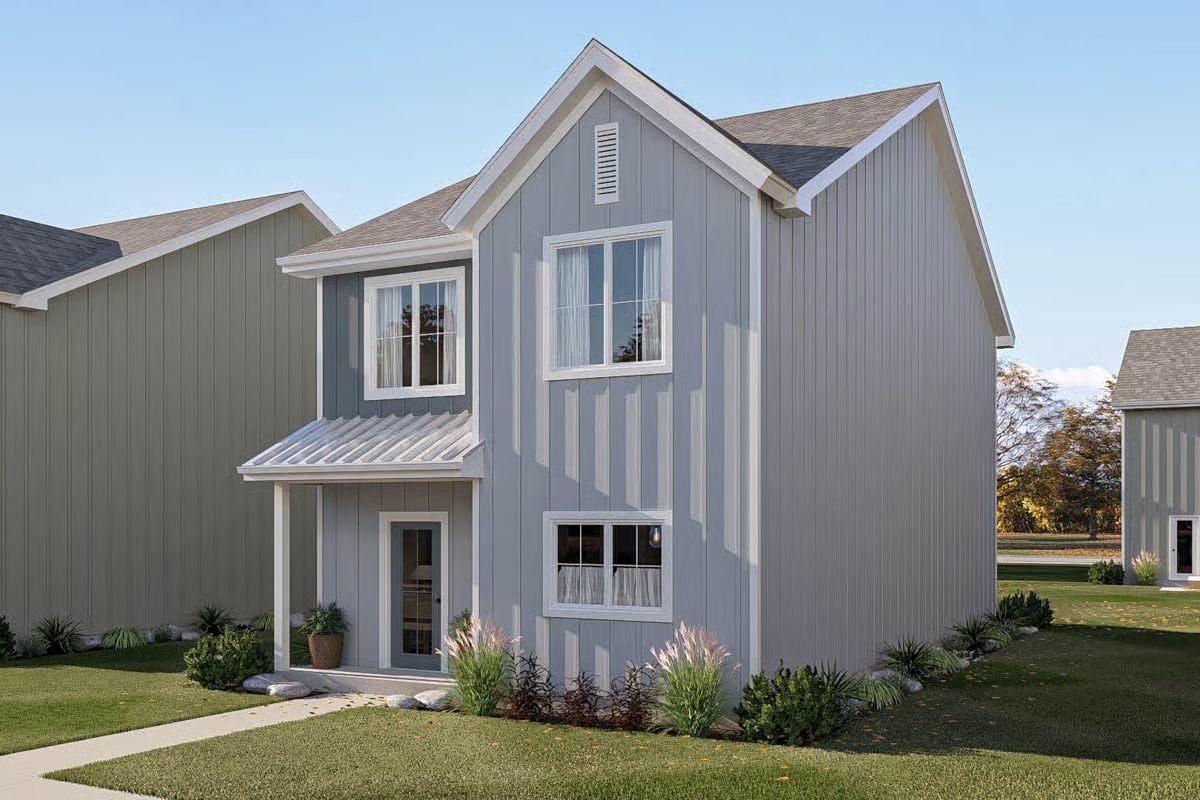
Rear-Right View
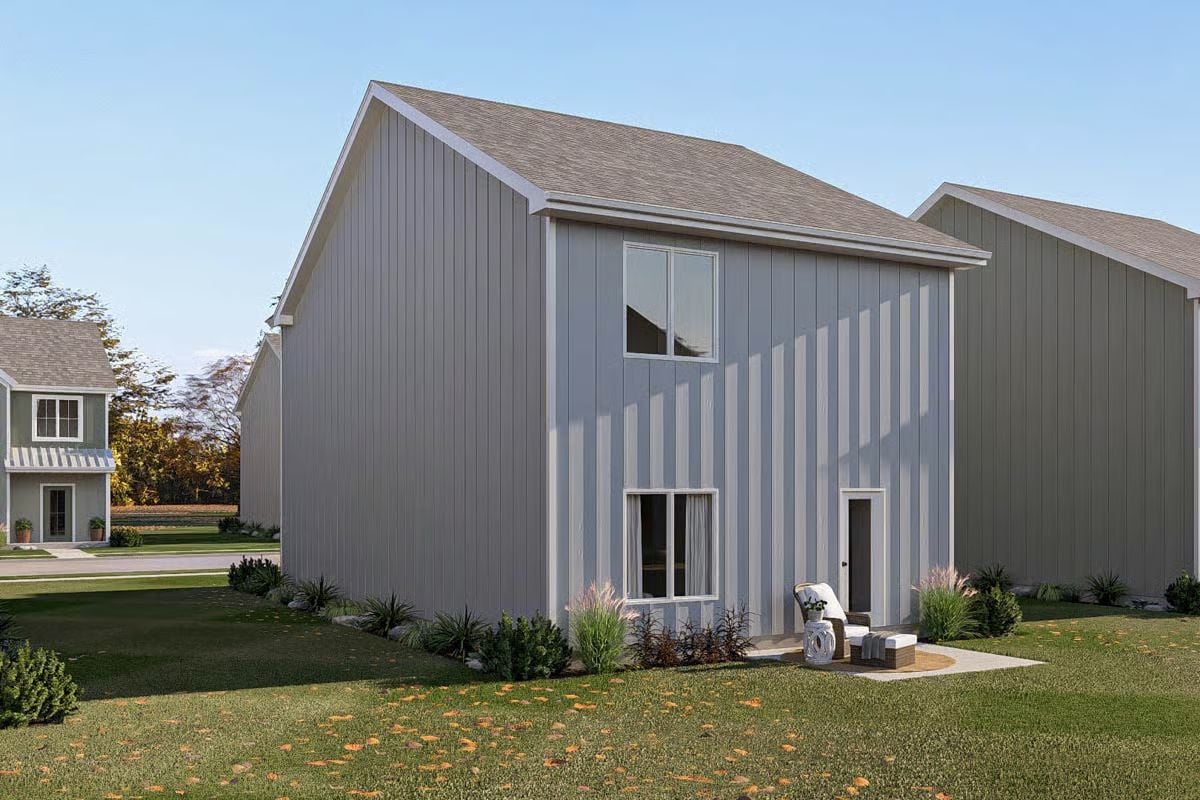
Foyer
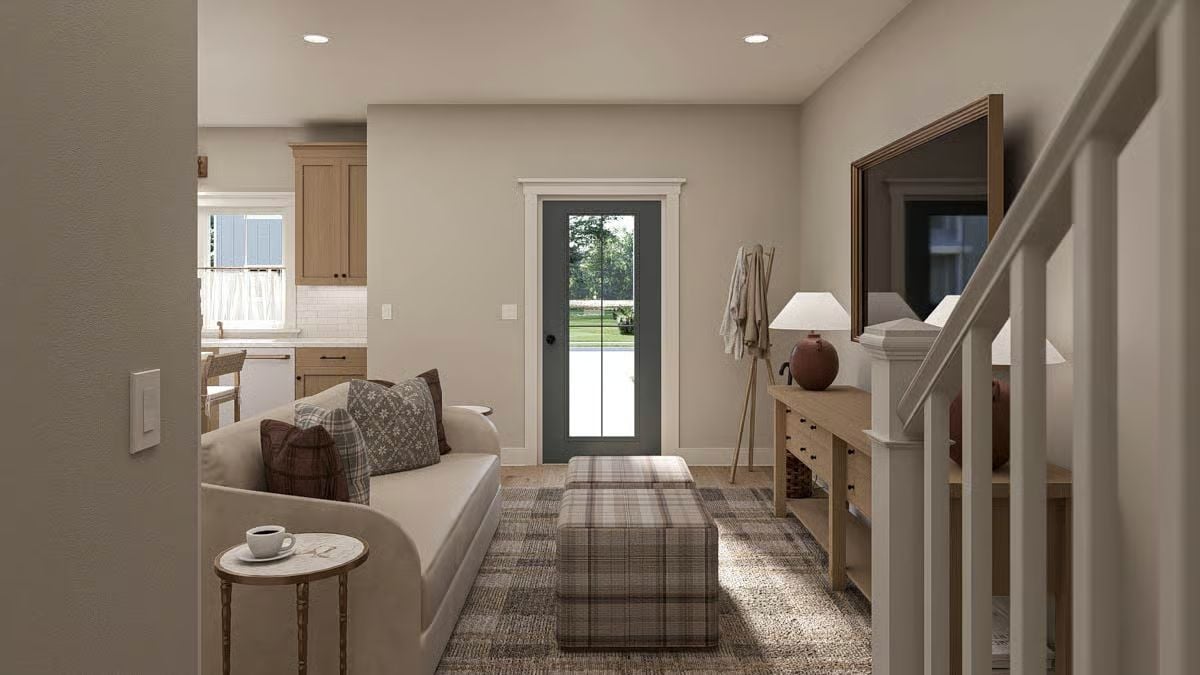
Great Room
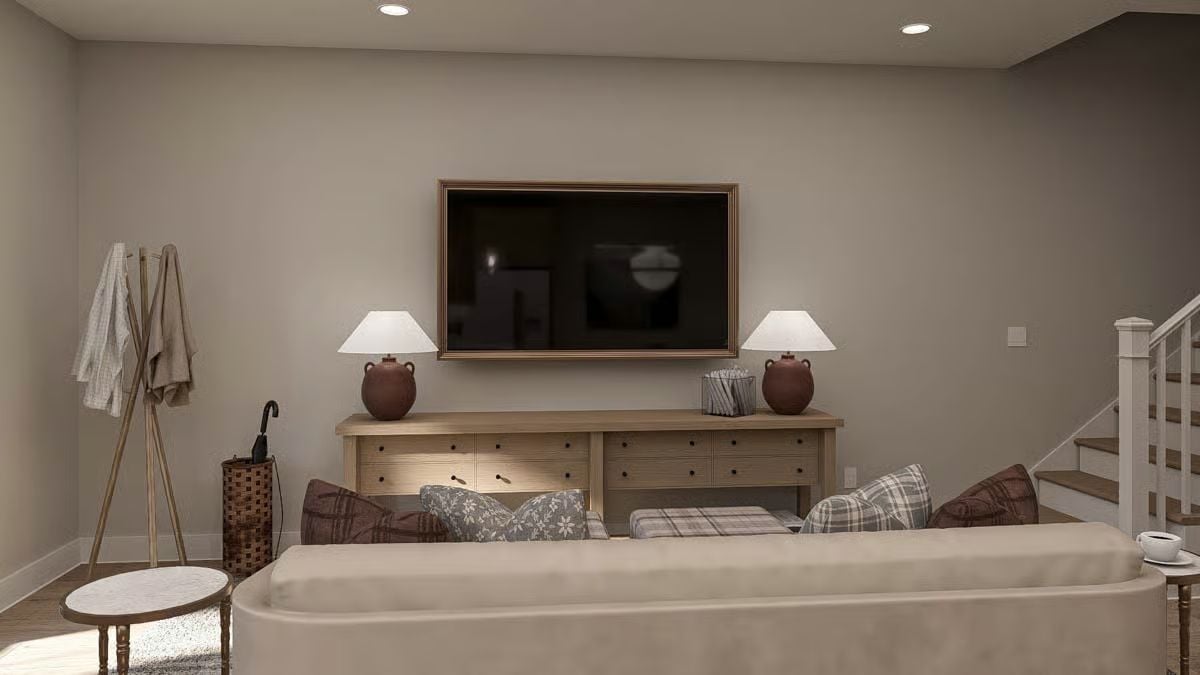
Kitchen
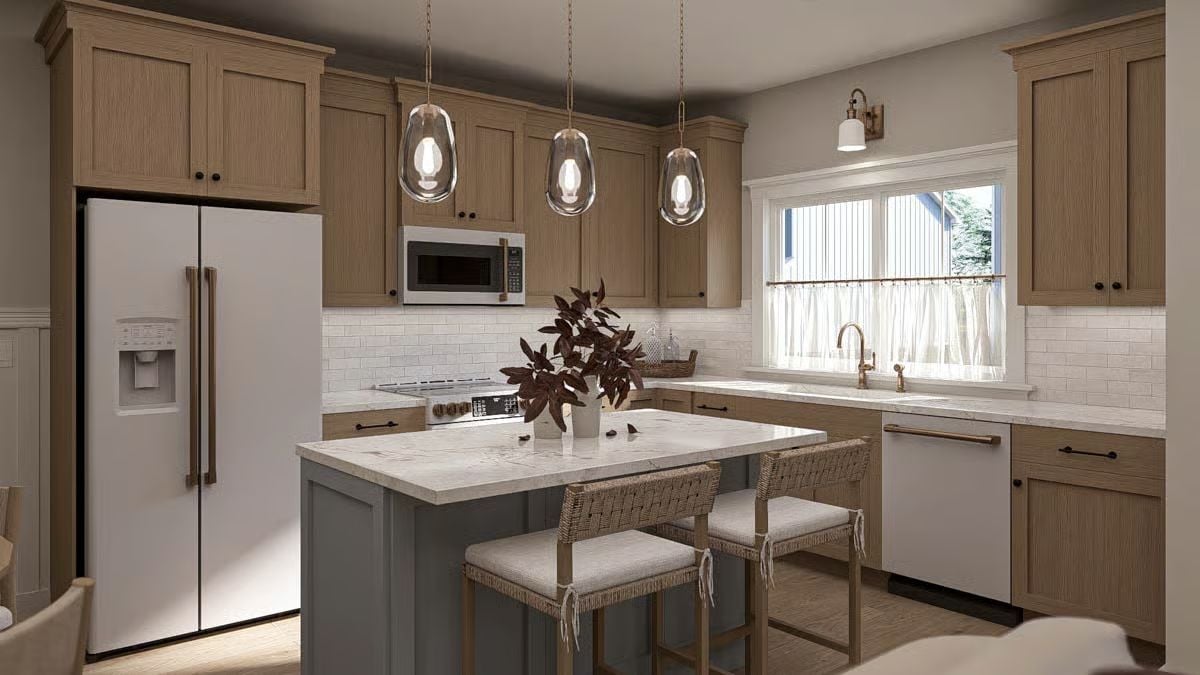
Kitchen
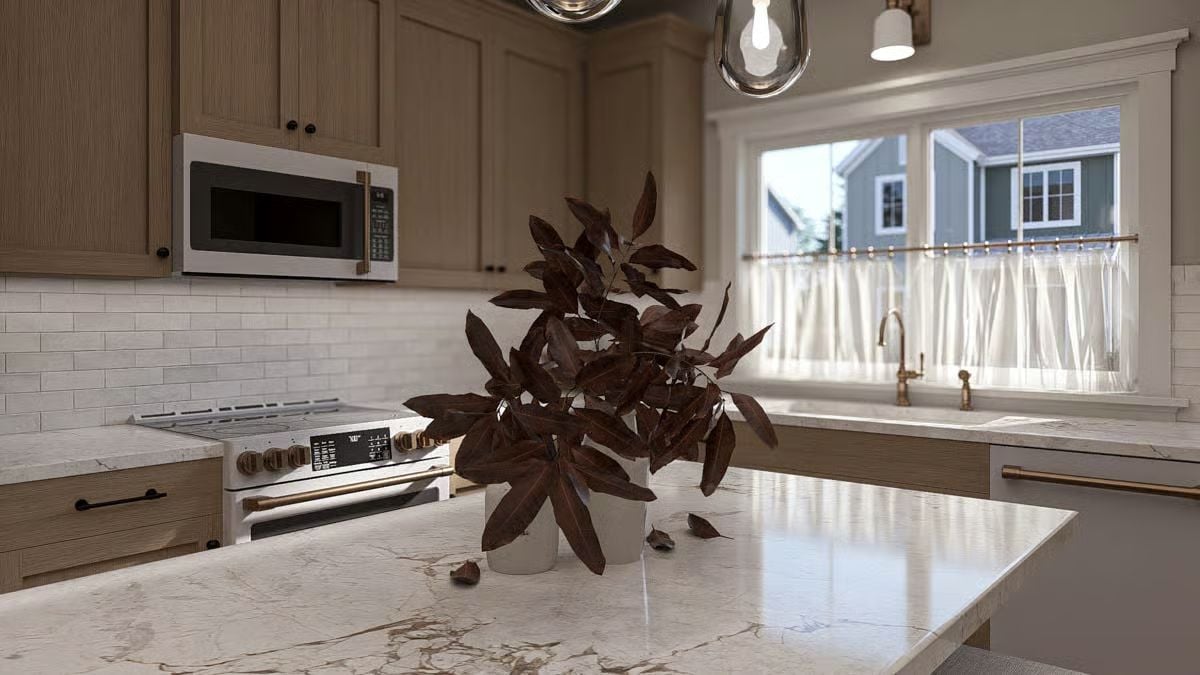
Dining Area
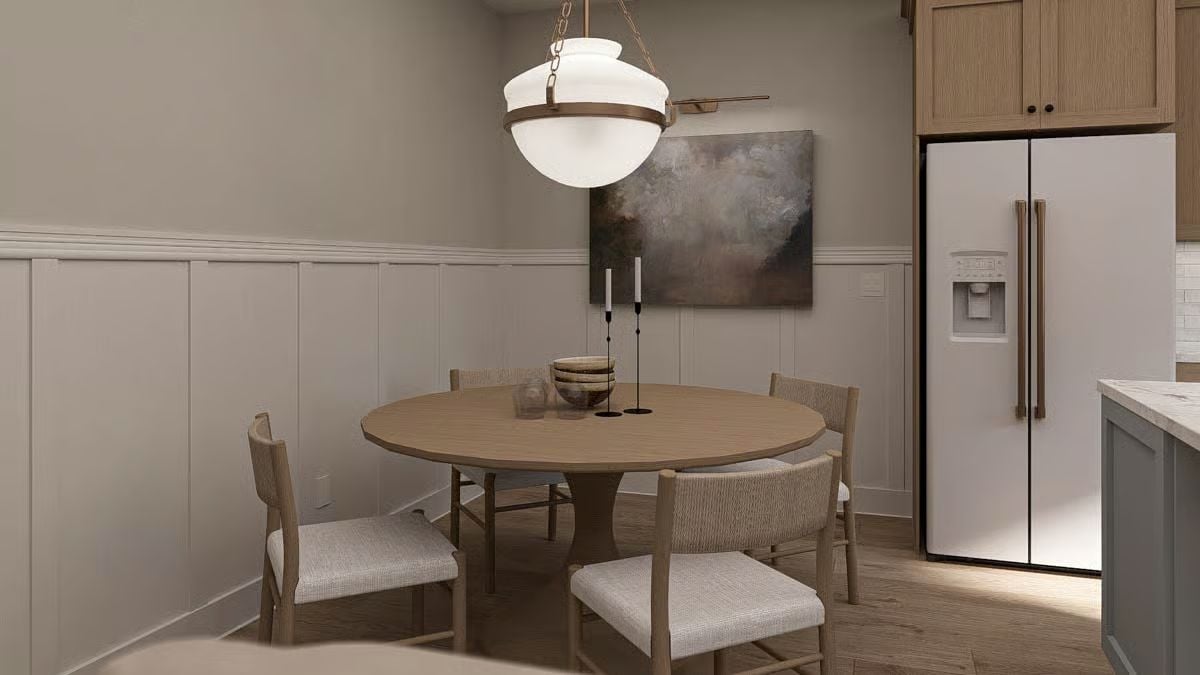
Primary Bedroom
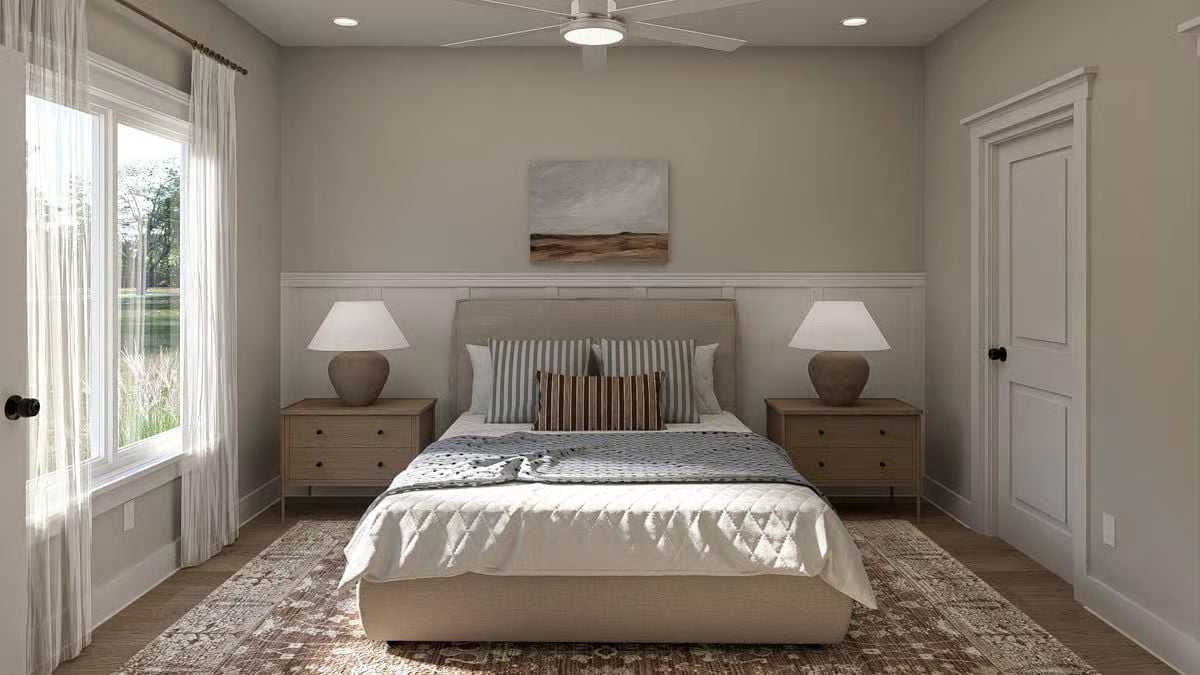
🔥 Create Your Own Magical Home and Room Makeover
Upload a photo and generate before & after designs instantly.
ZERO designs skills needed. 61,700 happy users!
👉 Try the AI design tool here
Primary Bedroom
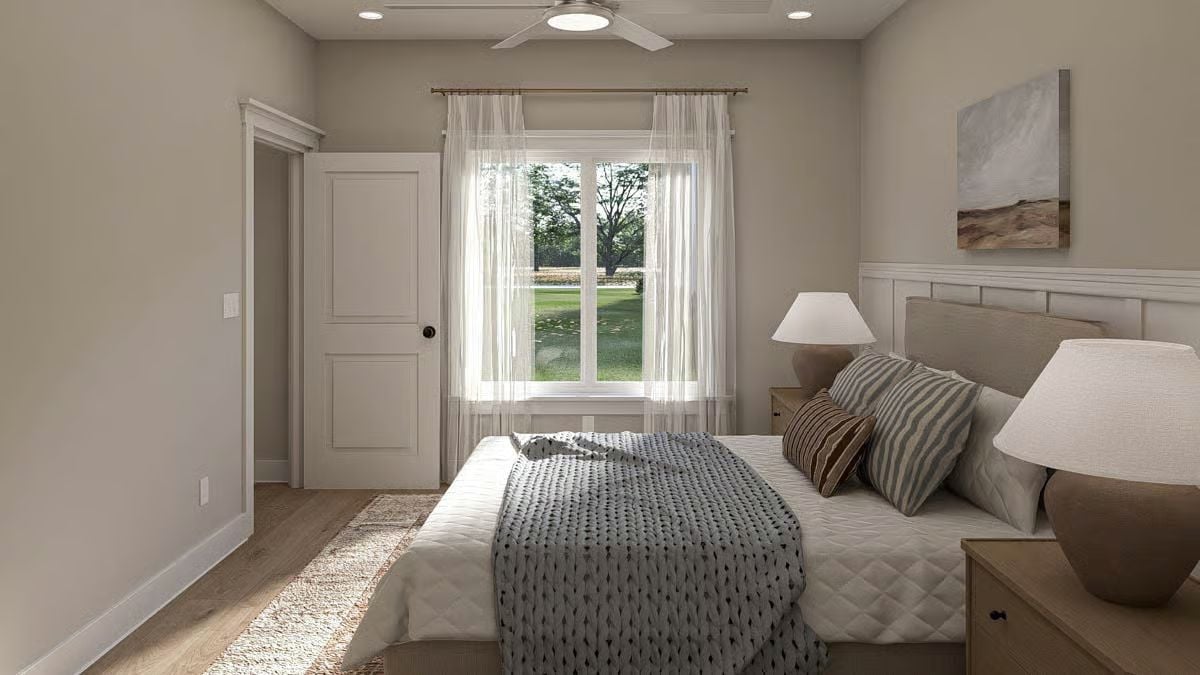
Primary Bathroom
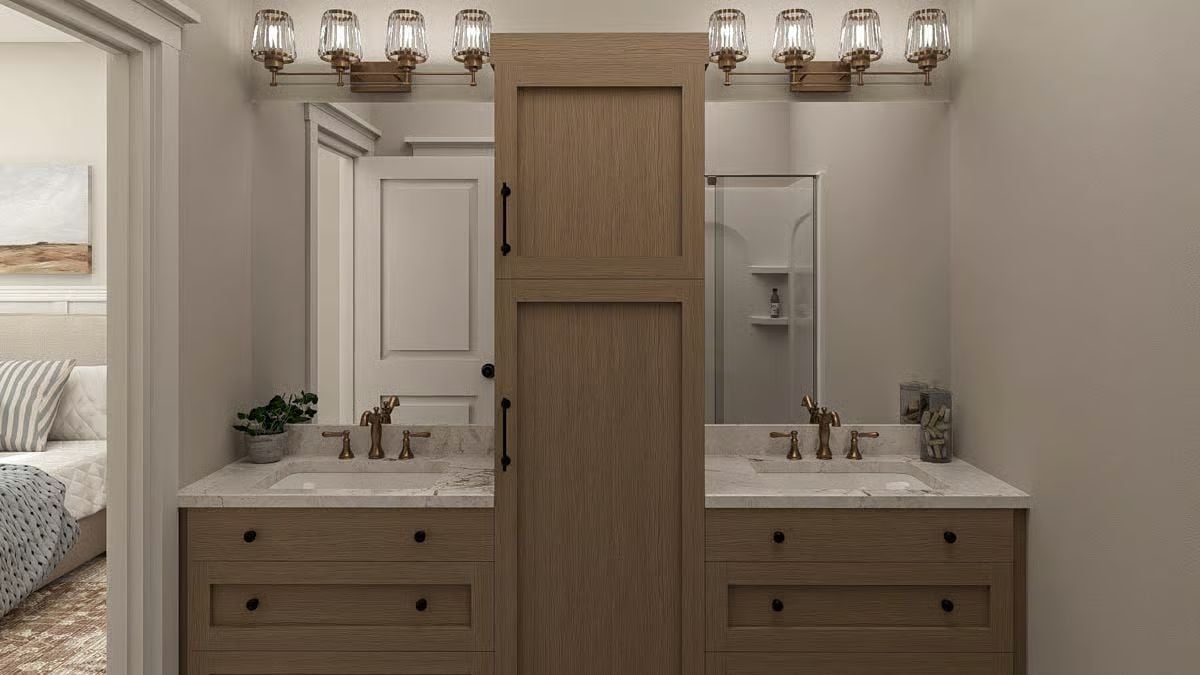
Details
This compact modern farmhouse blends simplicity and warmth in a clean, efficient design. The exterior features vertical board-and-batten siding in a soft neutral tone, paired with crisp white trim and a small covered entry that adds charm and protection from the elements. The gabled roofline and symmetrical windows give the home a timeless, inviting appearance, ideal for both suburban and small-lot settings.
Inside, the main level offers an open-concept layout designed for comfort and flow. The great room connects seamlessly to the dining area and kitchen, creating a bright communal space perfect for entertaining or family life. The kitchen features an island with seating and modern amenities, keeping everything within easy reach.
Toward the rear, the primary suite includes a walk-in closet, private bath, and laundry area for added convenience. A small powder room and storage spaces enhance the home’s functionality.
Upstairs, three additional bedrooms share a full bath and a secondary laundry area for practicality. Each bedroom includes a closet and access to shared hall storage, ensuring efficient use of space.
Pin It!
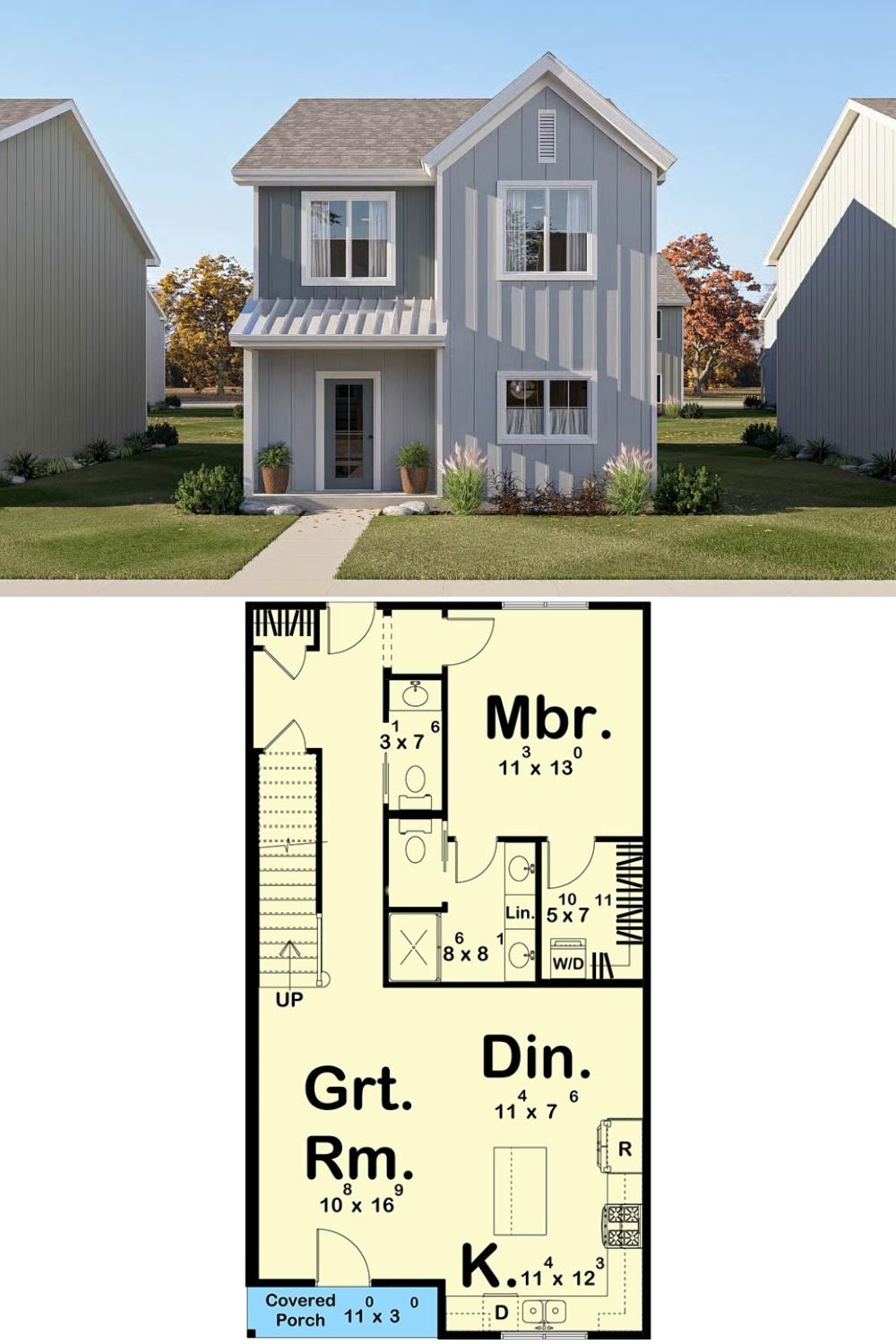
Architectural Designs Plan 623564DJ
Haven't Seen Yet
Curated from our most popular plans. Click any to explore.



