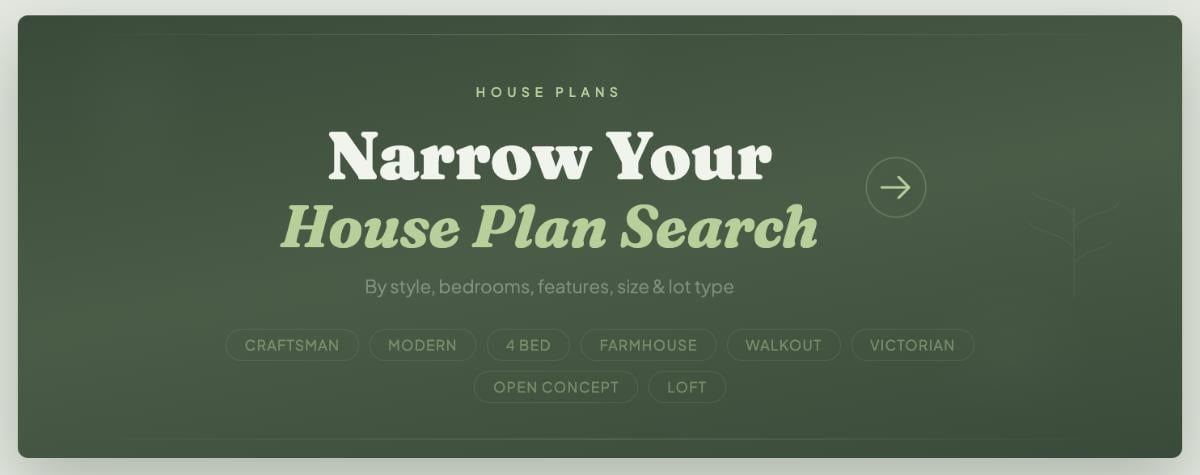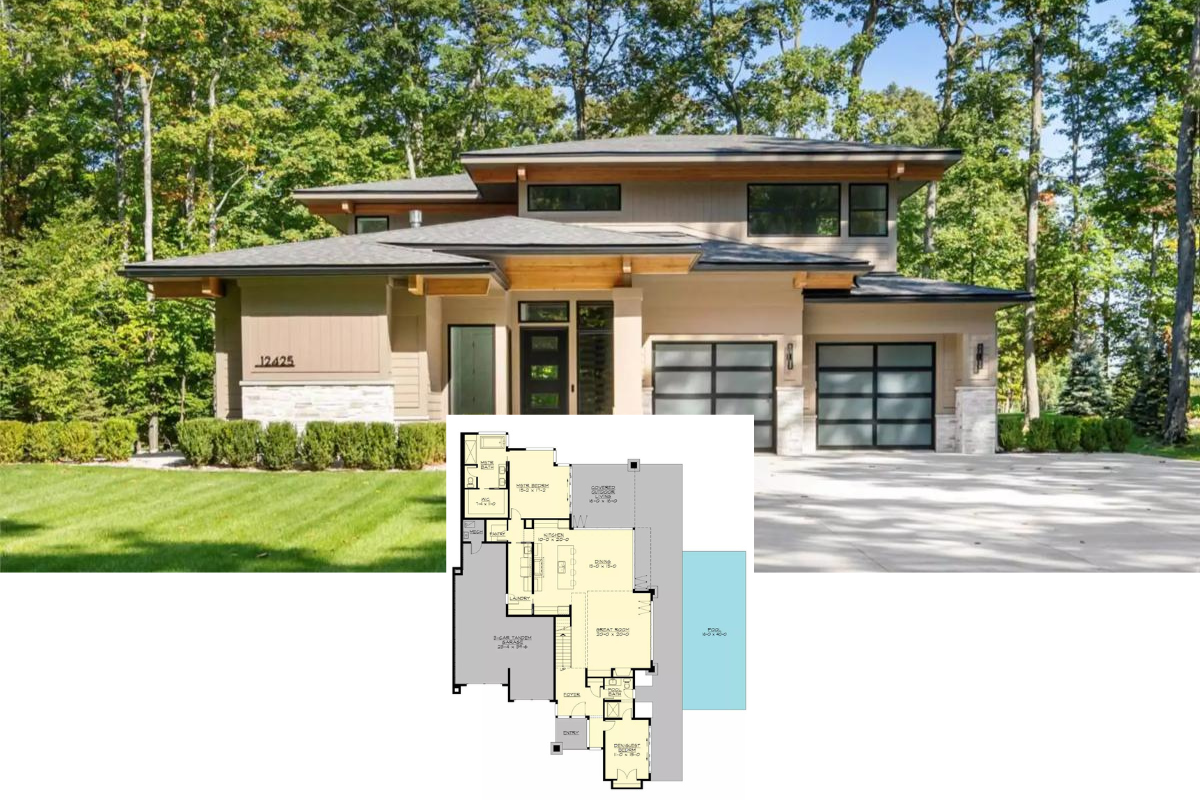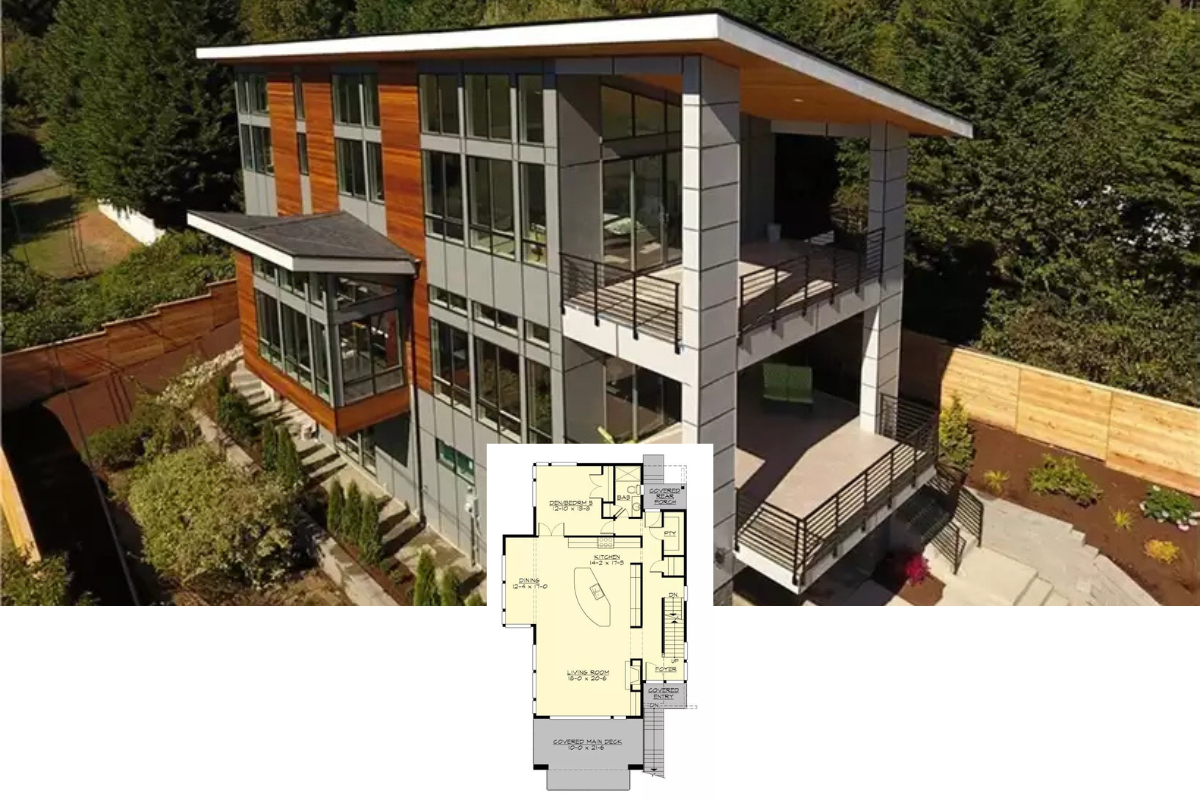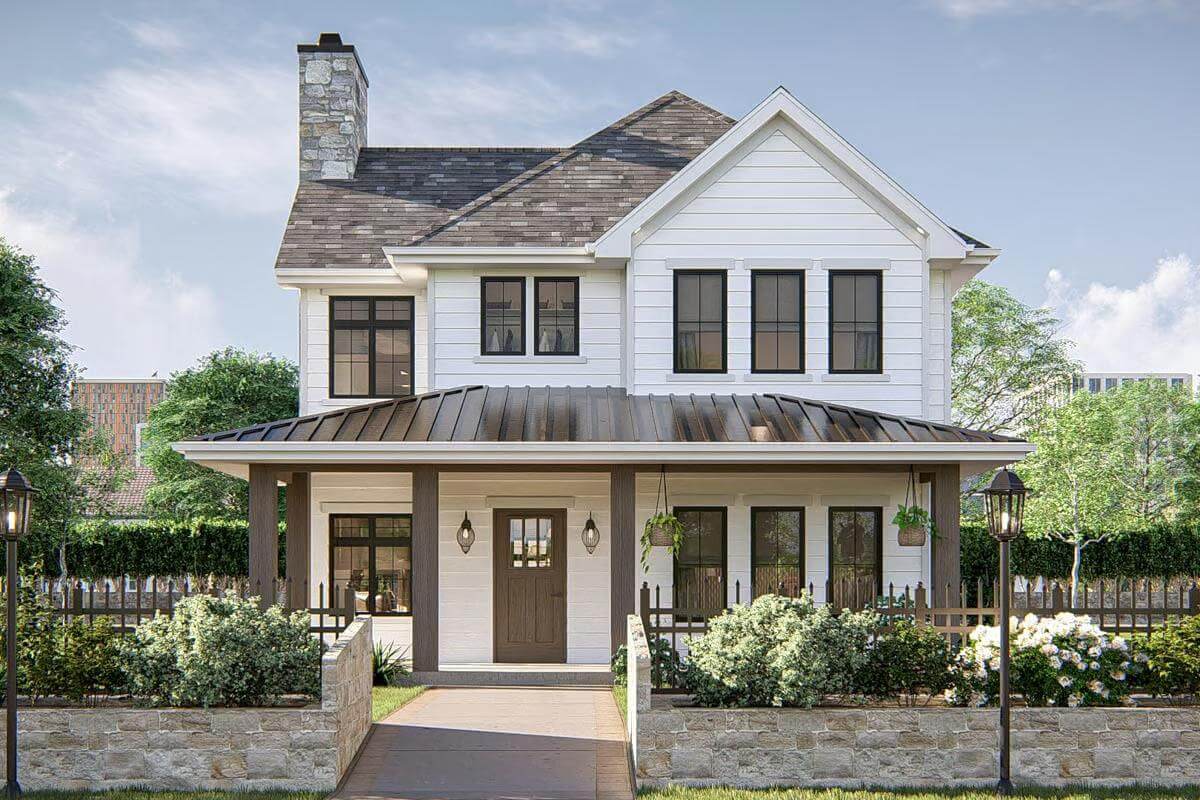
Would you like to save this?
Specifications
- Sq. Ft.: 2,121
- Bedrooms: 3
- Bathrooms: 2.5
- Stories: 2
- Garage: 2
Main Level Floor Plan
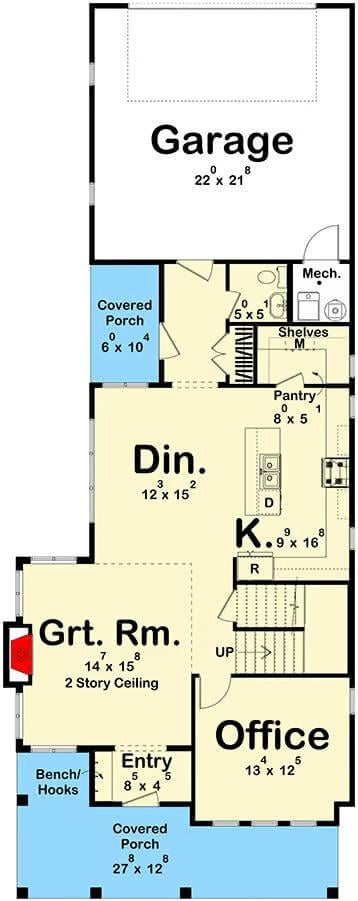
Second Level Floor Plan
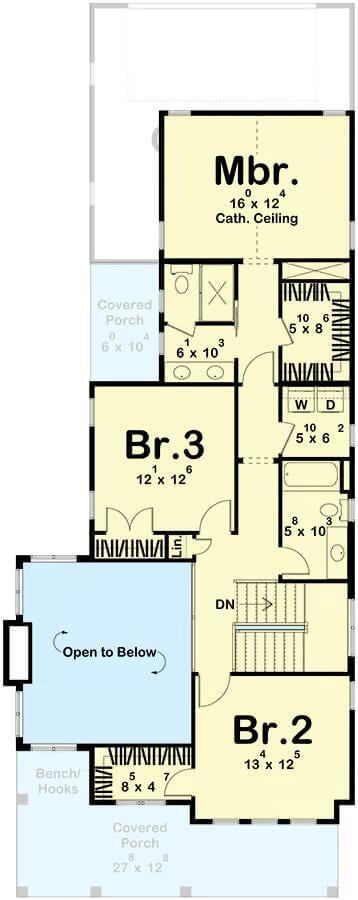
Foyer

Great Room
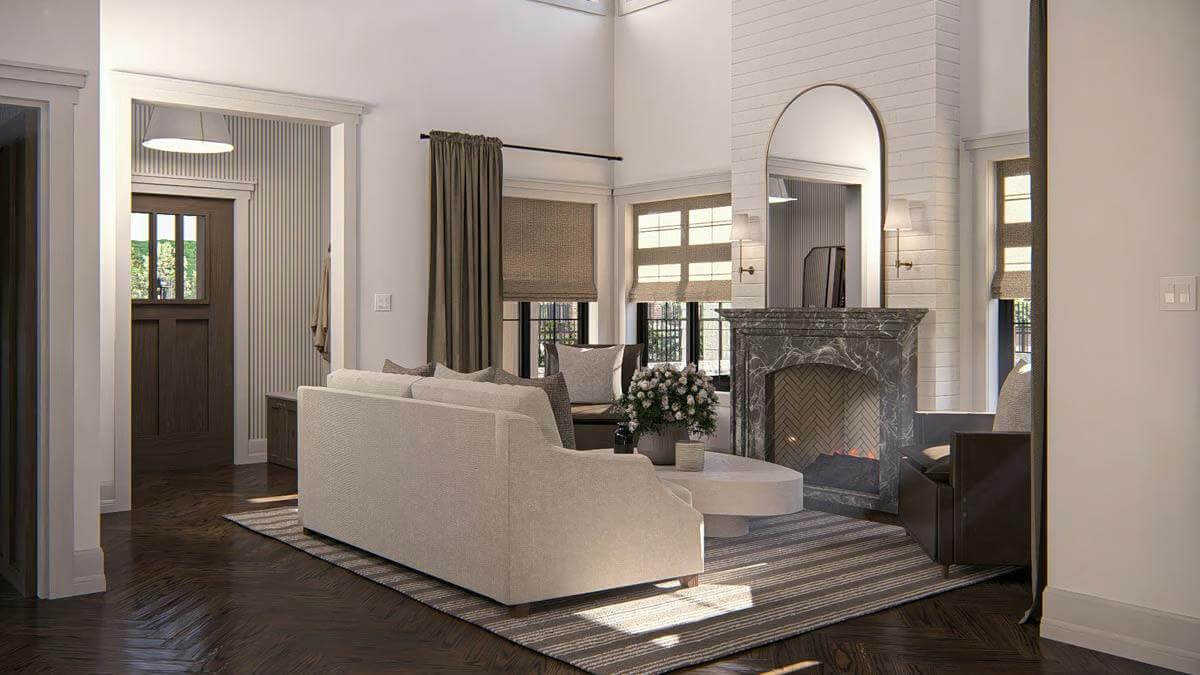
Dining Room
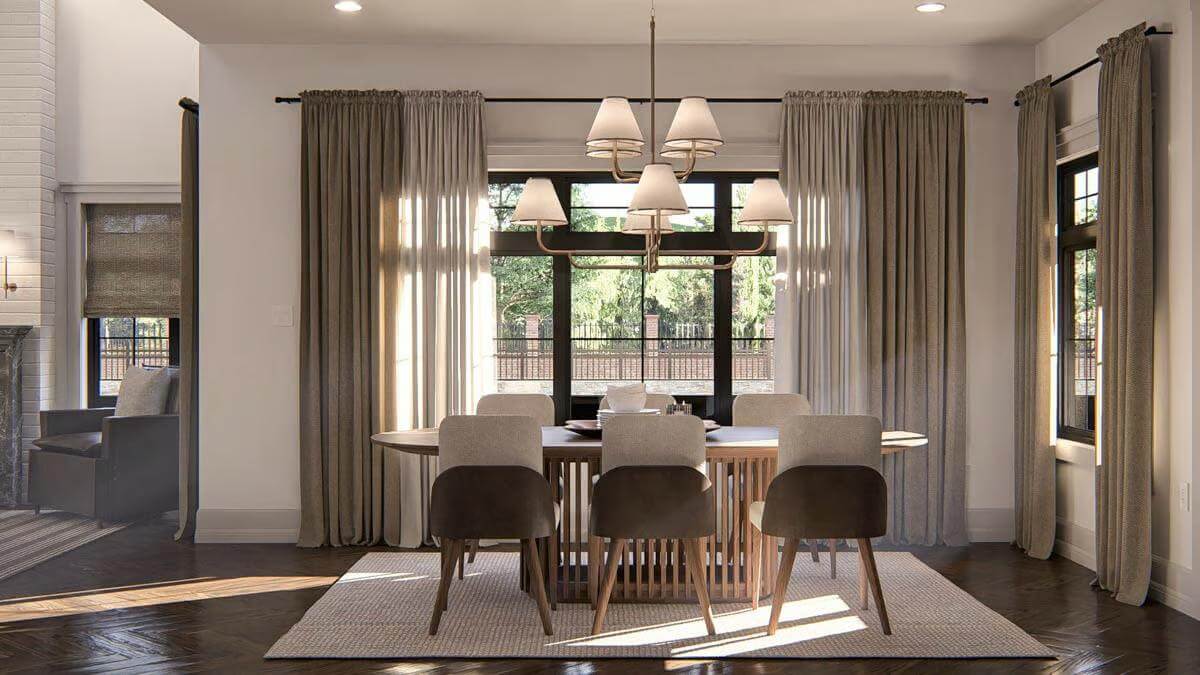
Great Room
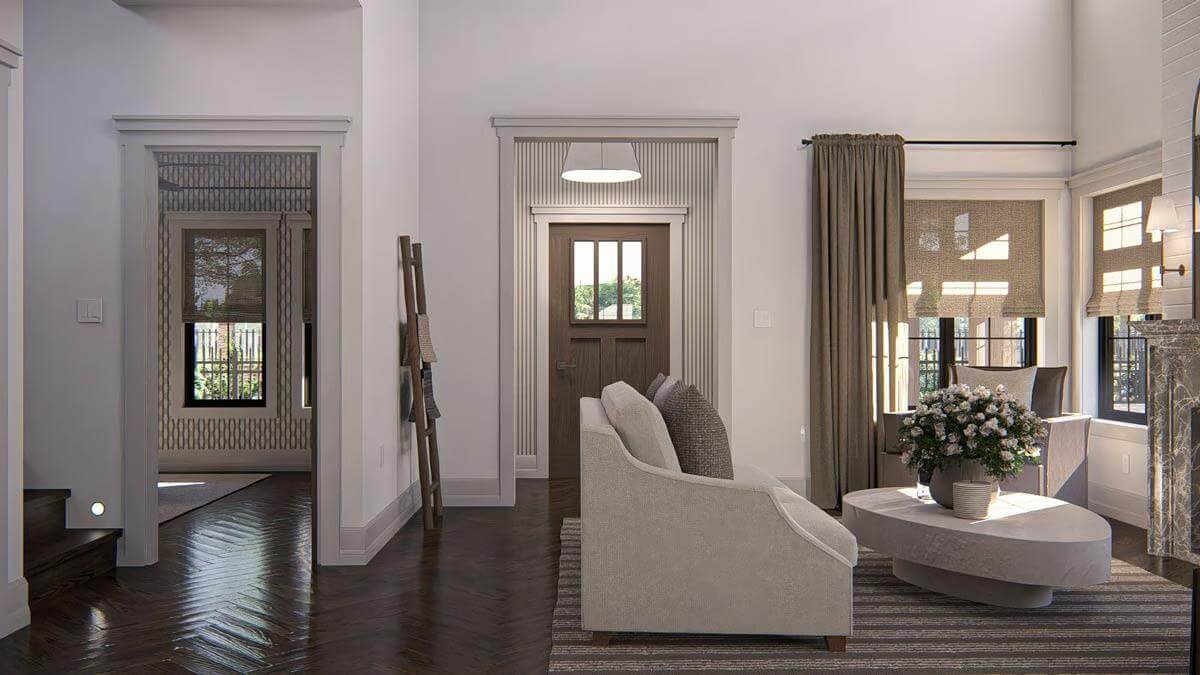
Great Room
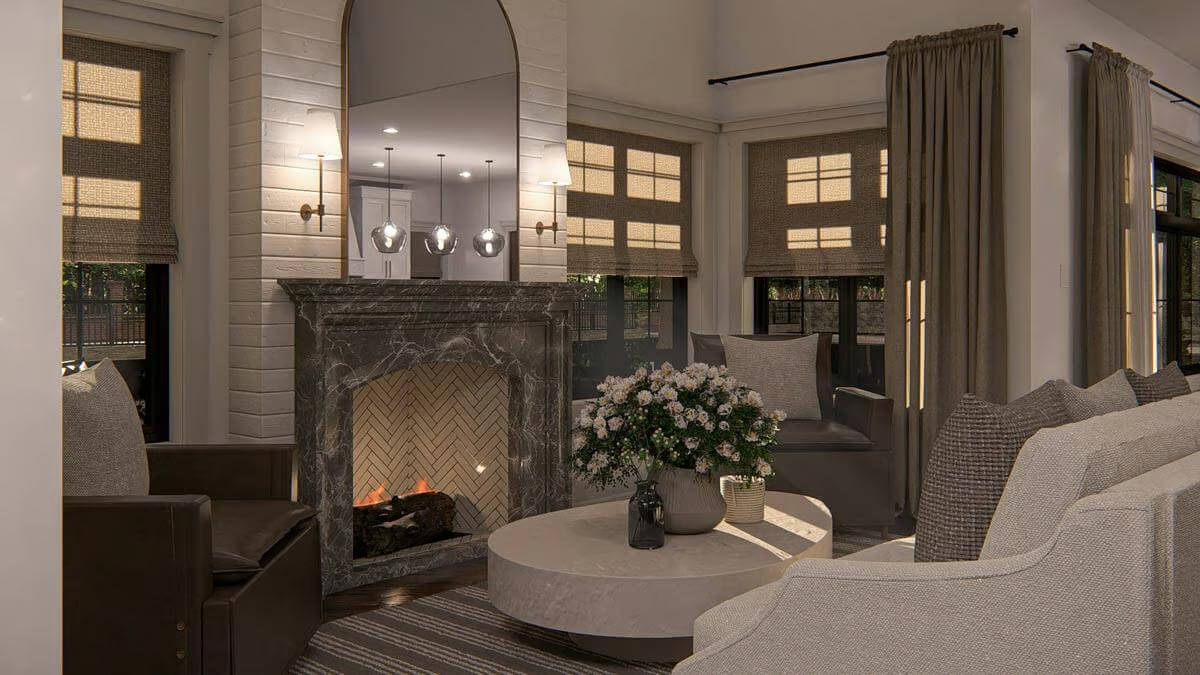
Dining Area and Kitchen
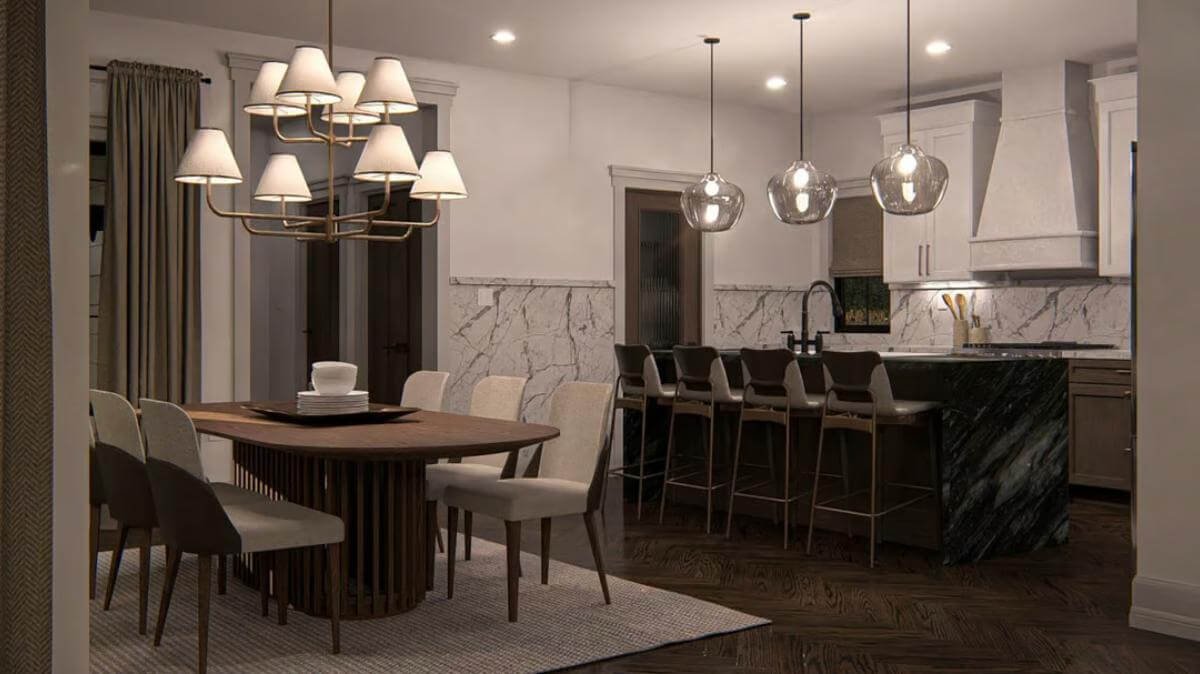
Kitchen
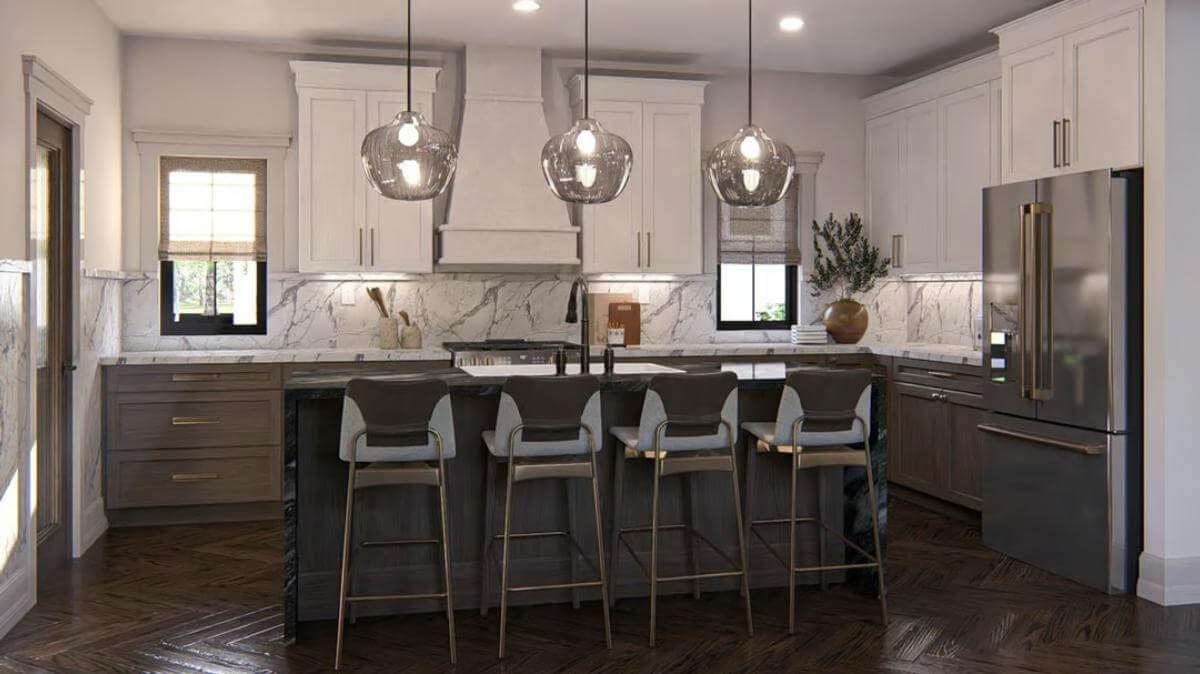
Kitchen
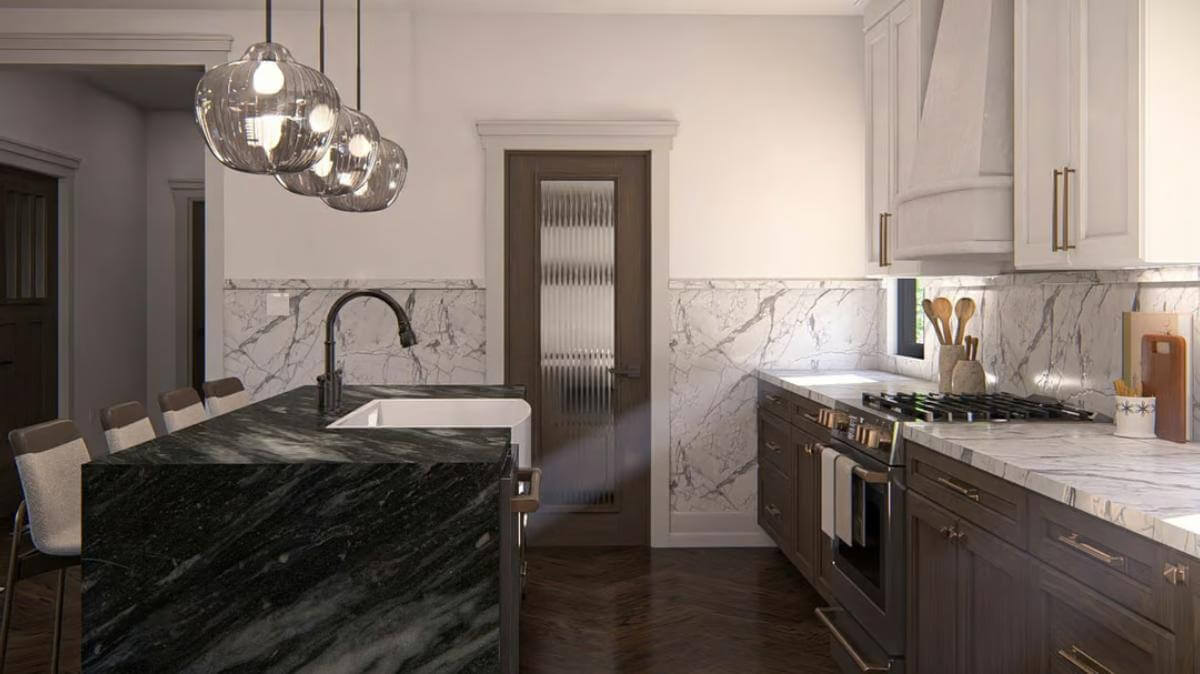
Office
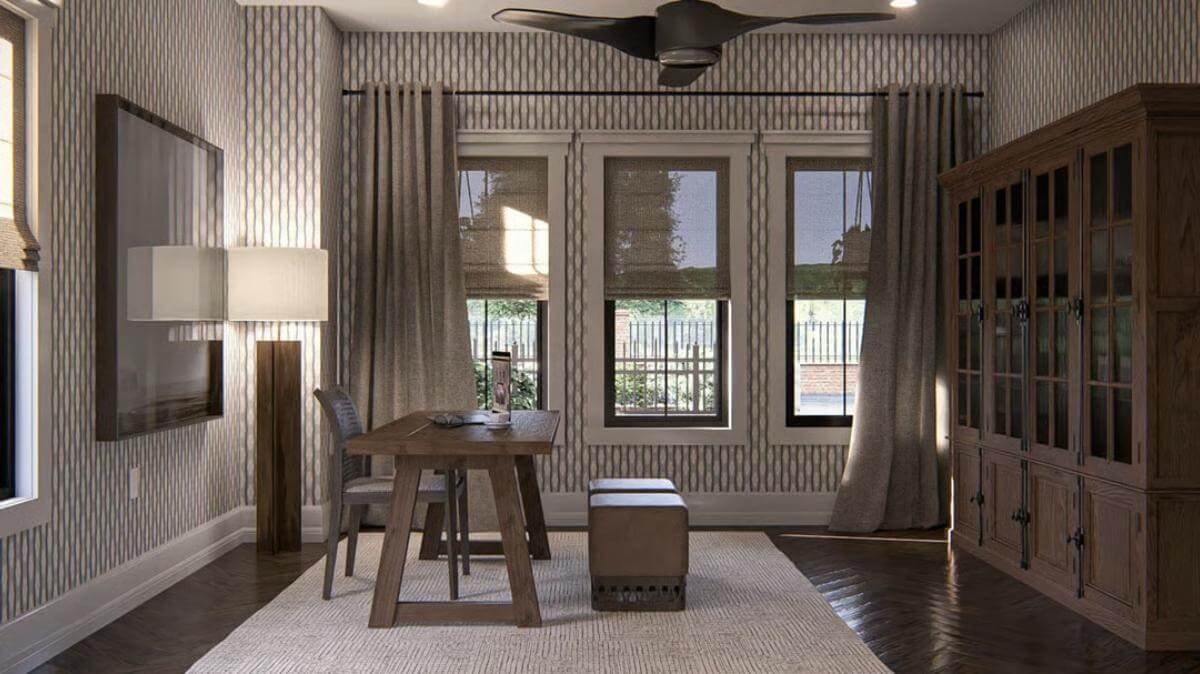
Office
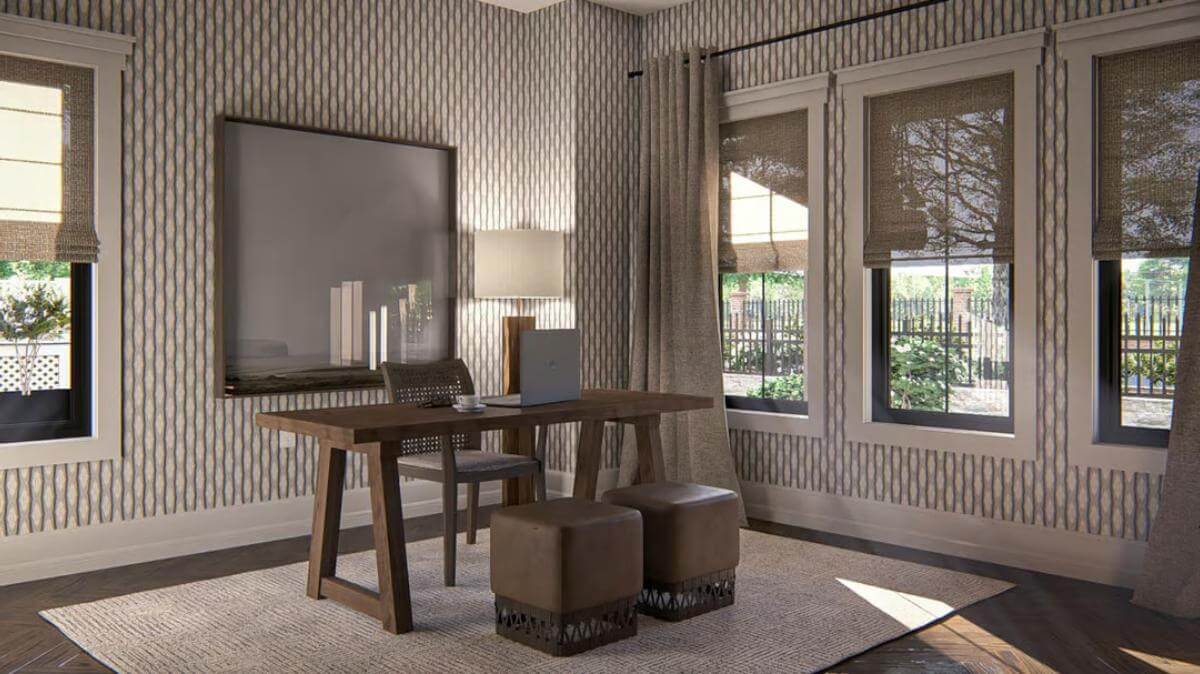
Primary Bedroom
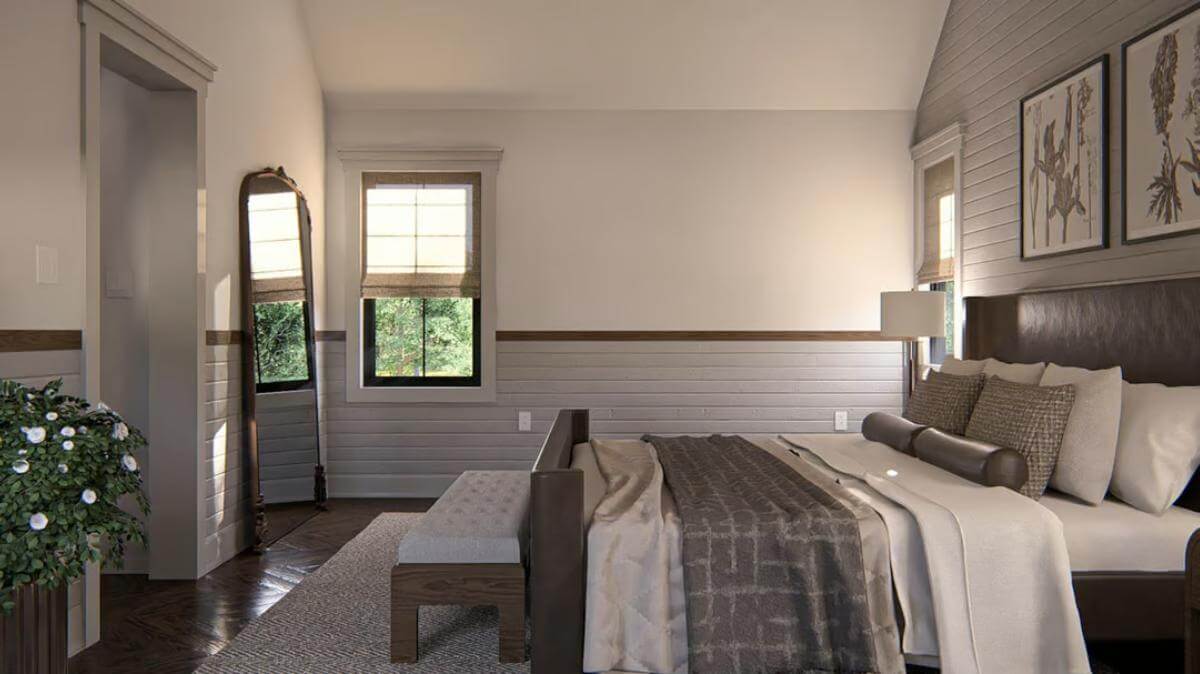
🔥 Create Your Own Magical Home and Room Makeover
Upload a photo and generate before & after designs instantly.
ZERO designs skills needed. 61,700 happy users!
👉 Try the AI design tool here
Primary Bedroom
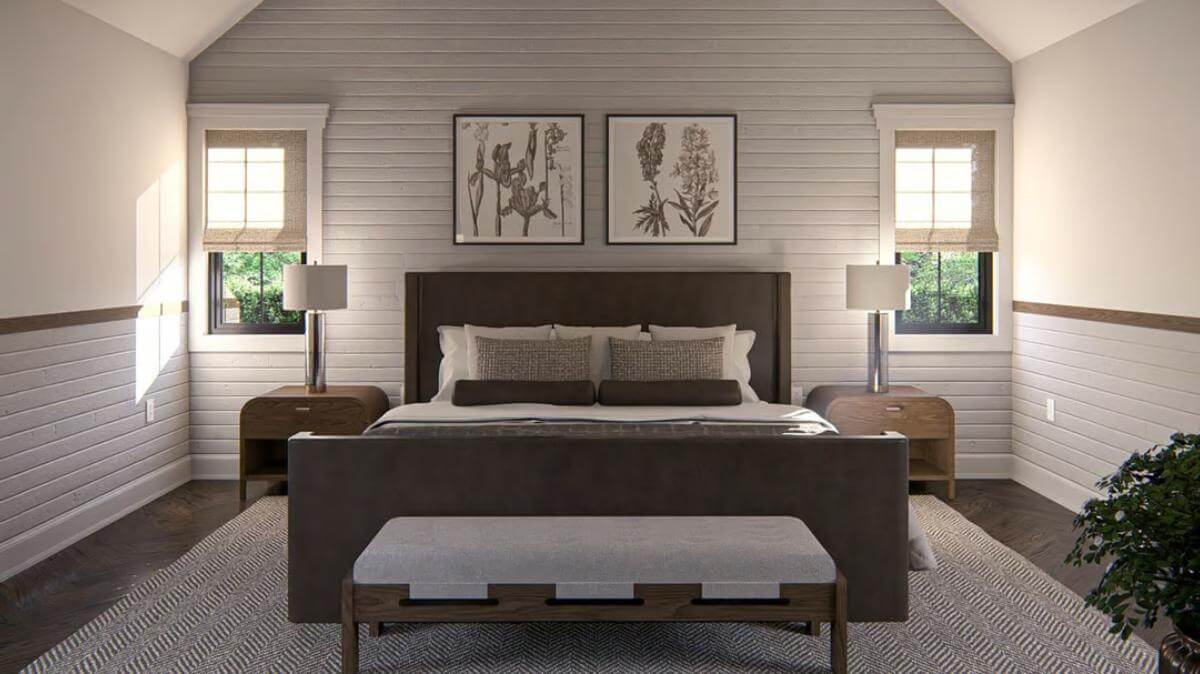
Front View
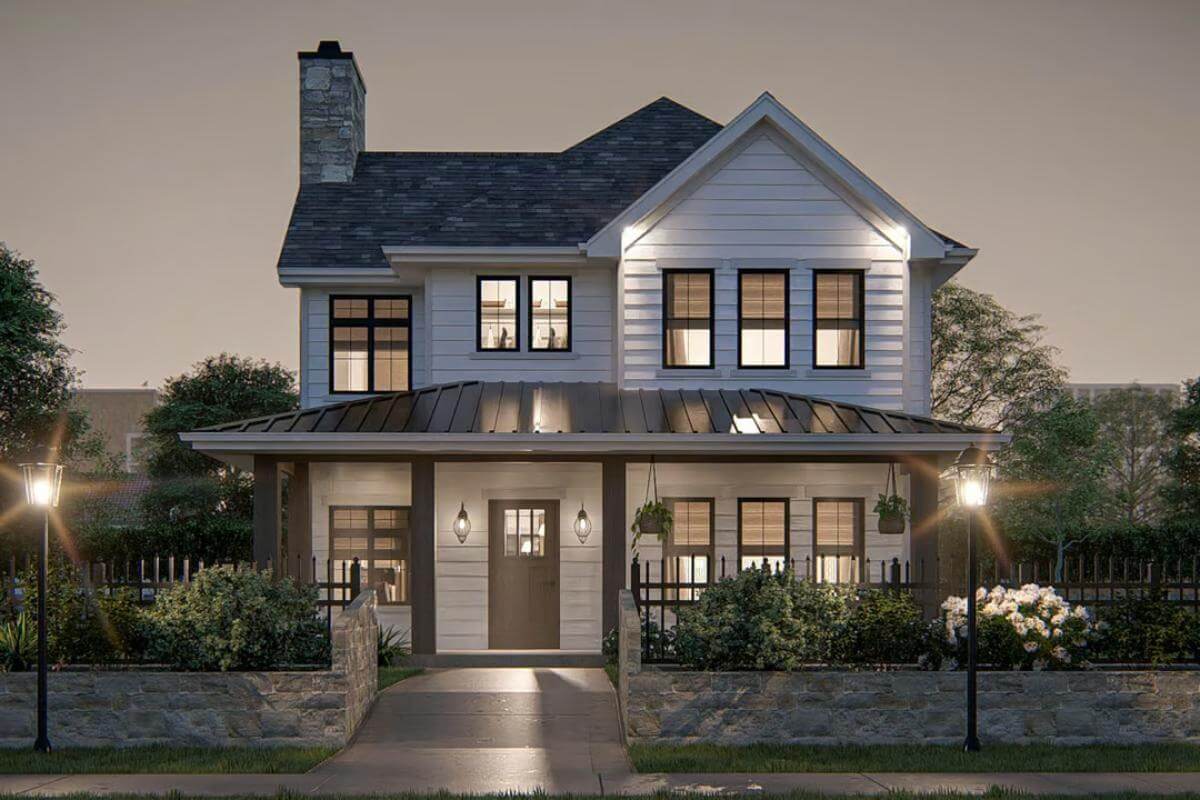
Left View
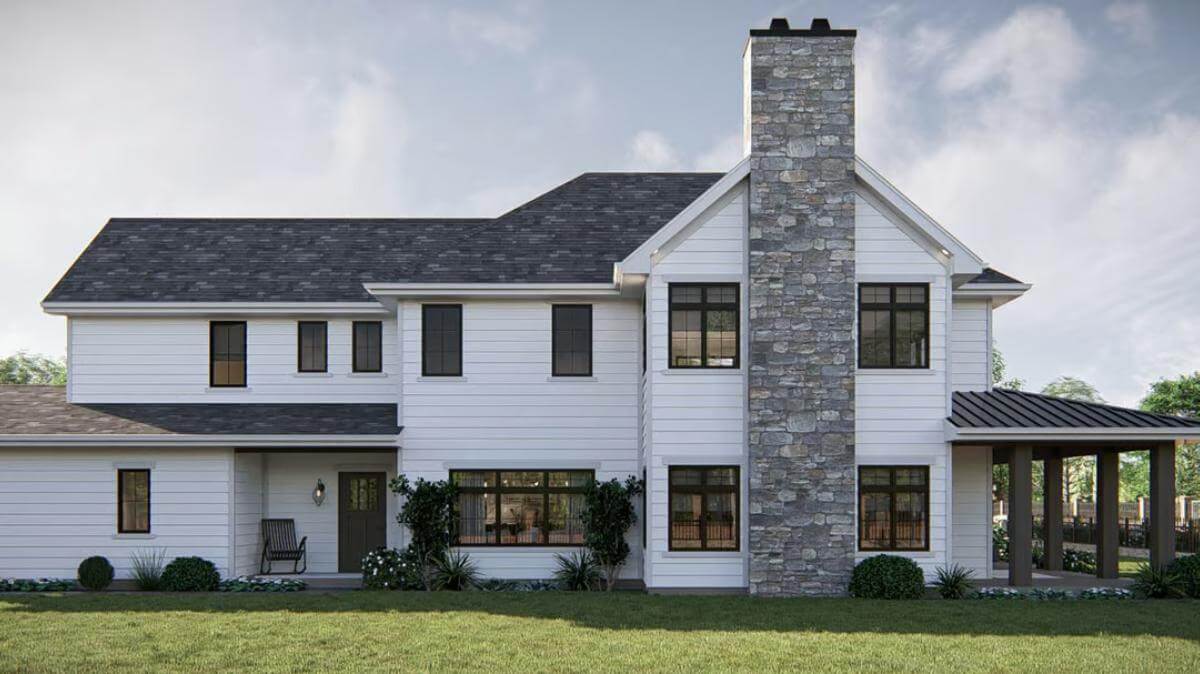
Right View
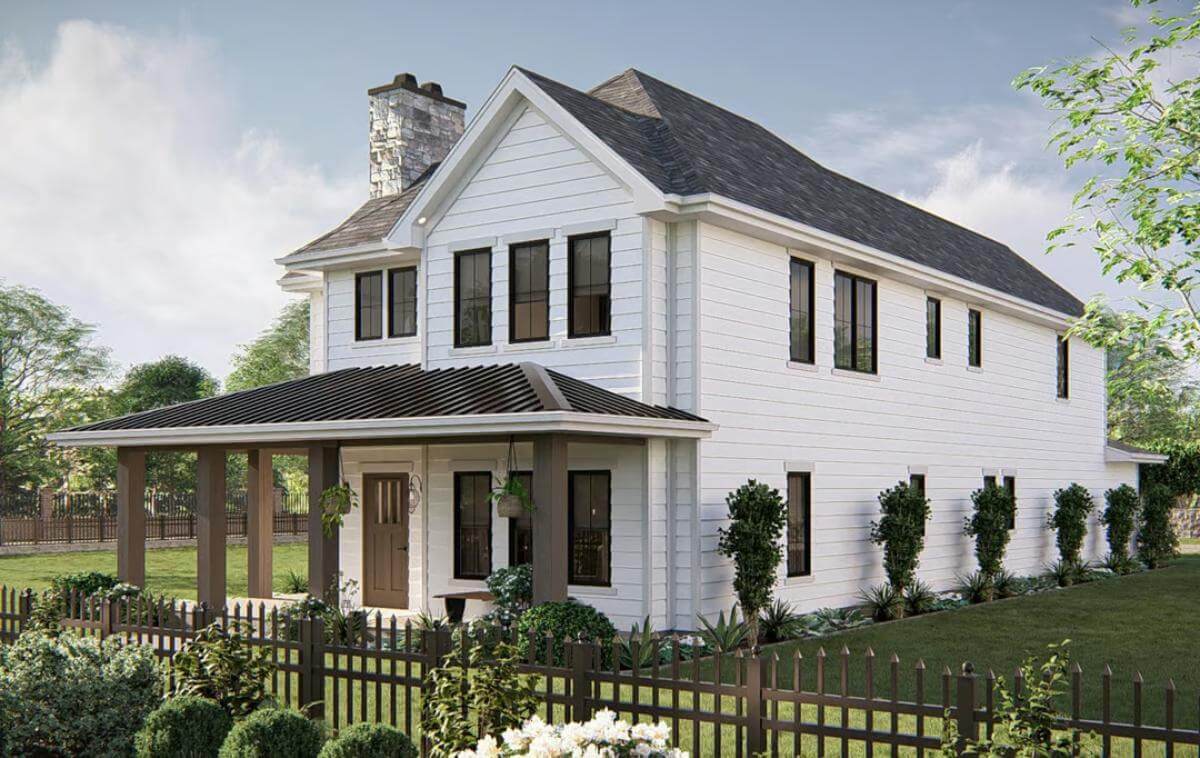
Rear View
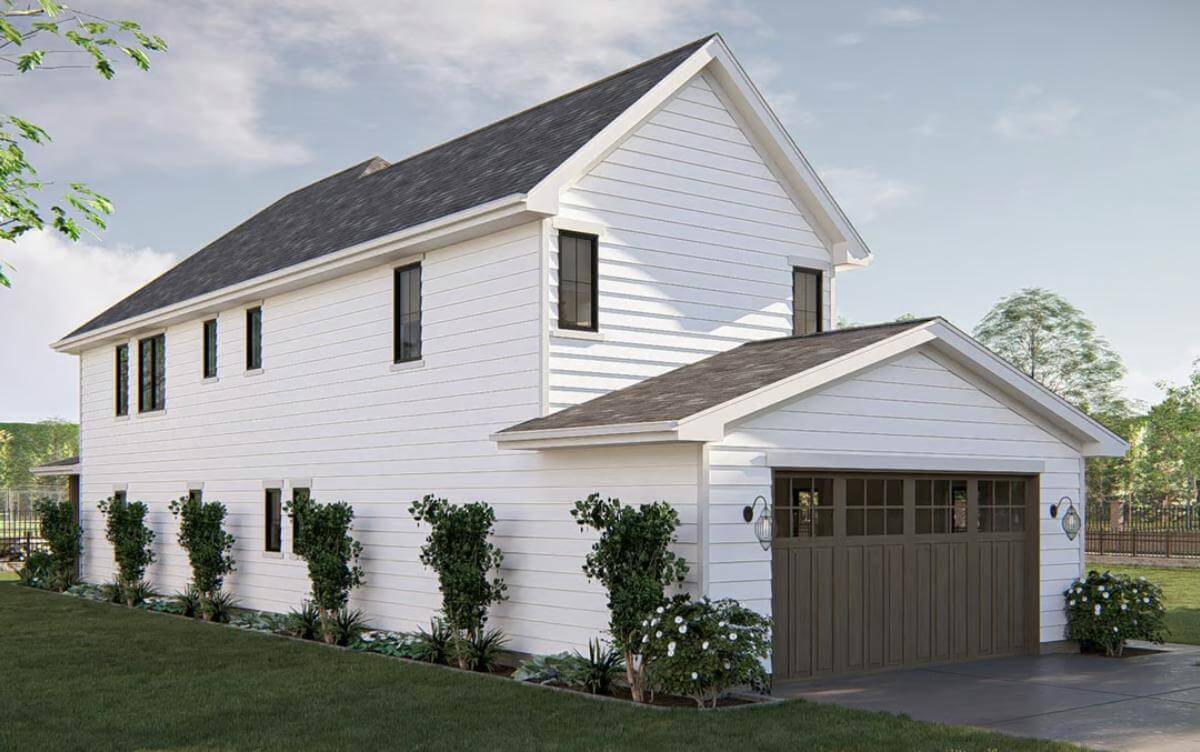
Details
This 3-bedroom home radiates a modern farmhouse aesthetic with its clean lines, board and batten siding, and gable rooflines. Dark window frames contrast beautifully against the white facade, while the metal roof over the covered front porch adds a contemporary touch. An expansive front porch provides a welcoming entryway, perfect for enjoying the outdoors.
Inside, the entryway leads directly into a grand two-story great room, creating an open and airy atmosphere. Adjacent to the great room is a spacious dining area that connects seamlessly to the kitchen, complete with a pantry for storage. An office space on this level offers a quiet retreat for work or study. A mudroom with built-in hooks and benches ensures organization, while access to a covered porch at the back adds to the home’s versatility. The attached garage provides direct entry for convenience.
Upstairs, the vaulted primary suite serves as a private retreat complete with a well-appointed bath and a walk-in closet. Two additional bedrooms share a 3-fixture hall bath and provide ample space for family or guests. A balcony overlooking the great room below adds a sense of connectivity and openness to the design.
Pin It!
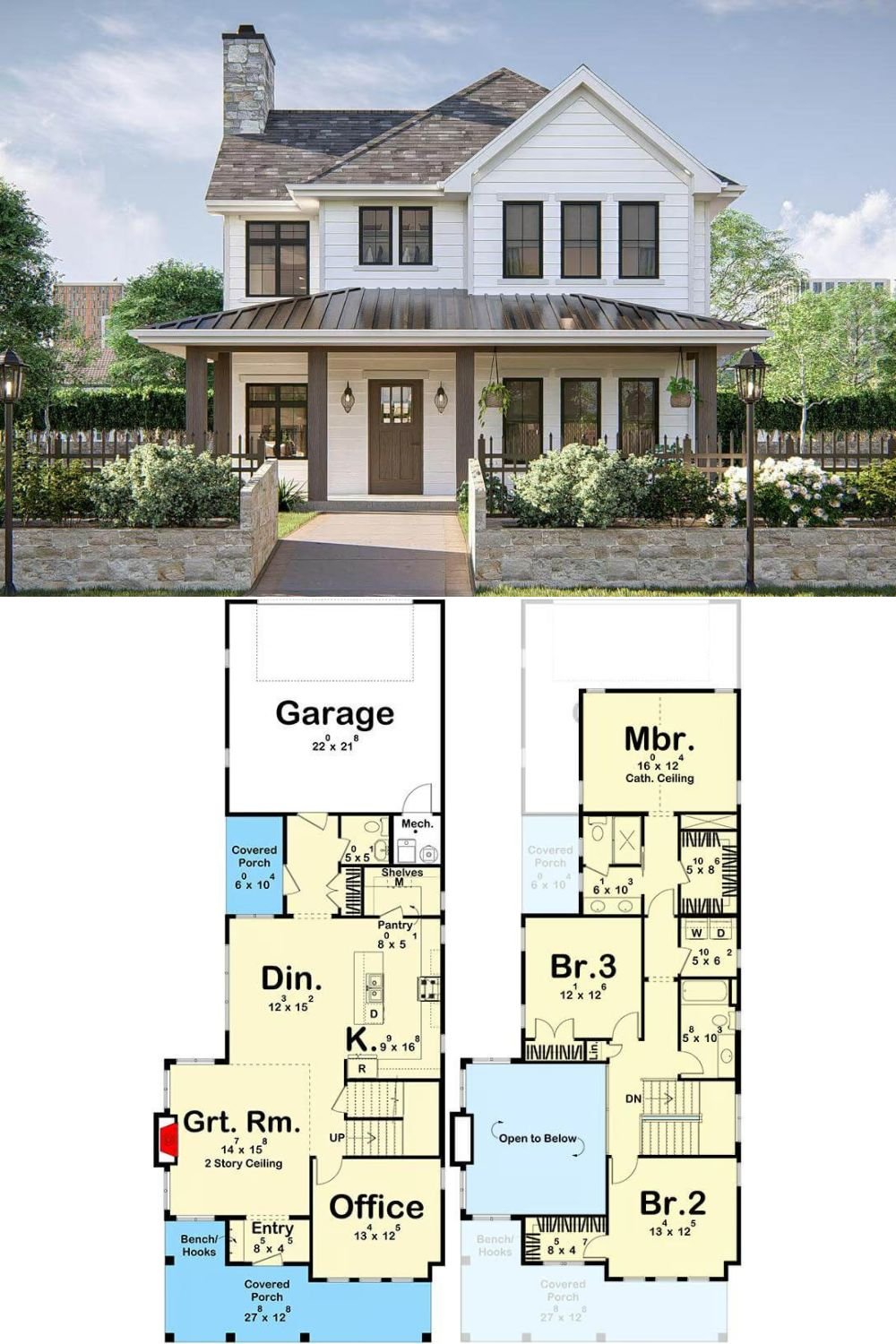
Architectural Designs Plan 623480DJ
Haven't Seen Yet
Curated from our most popular plans. Click any to explore.



