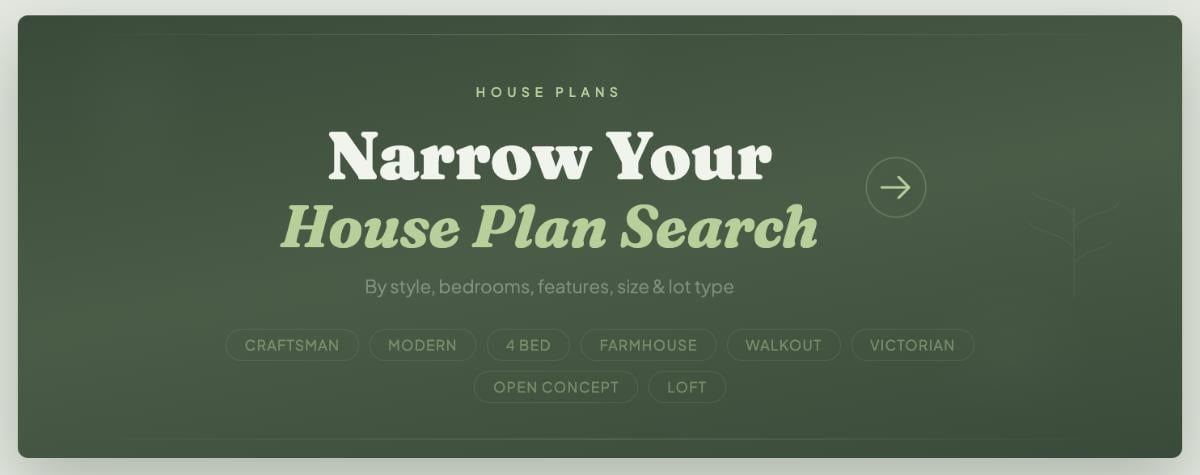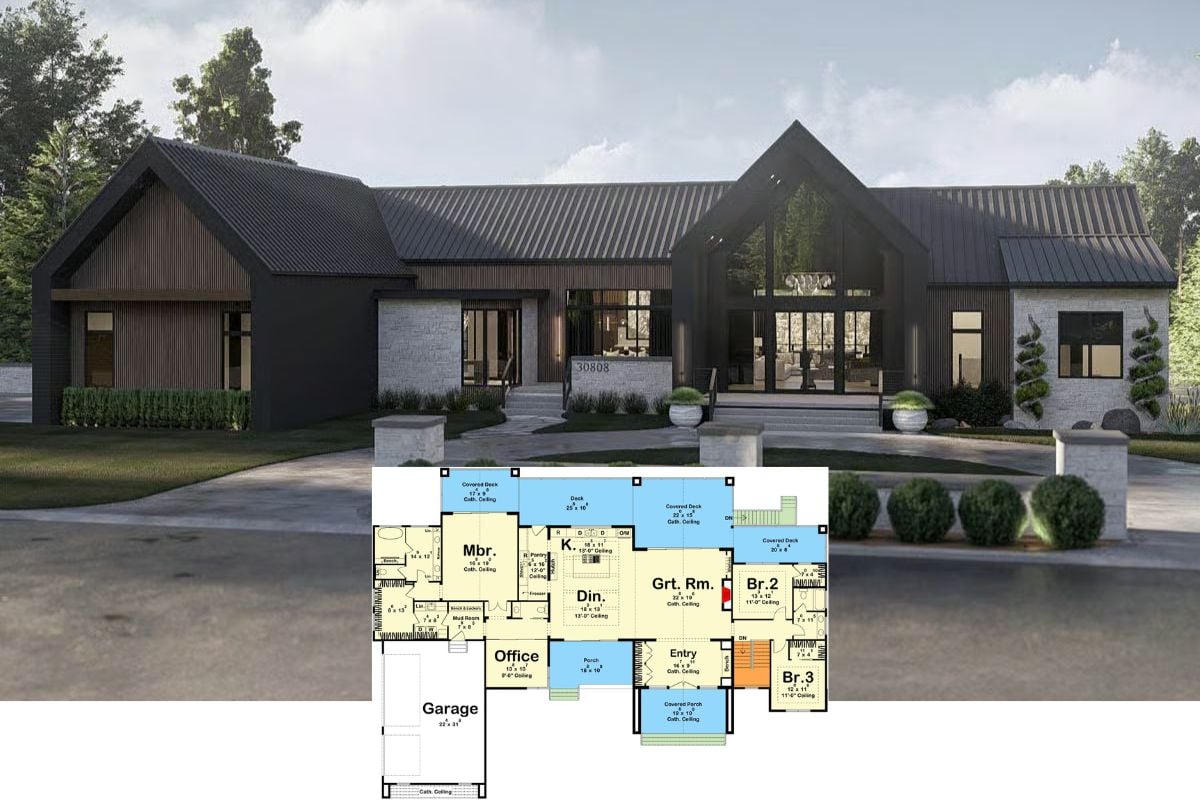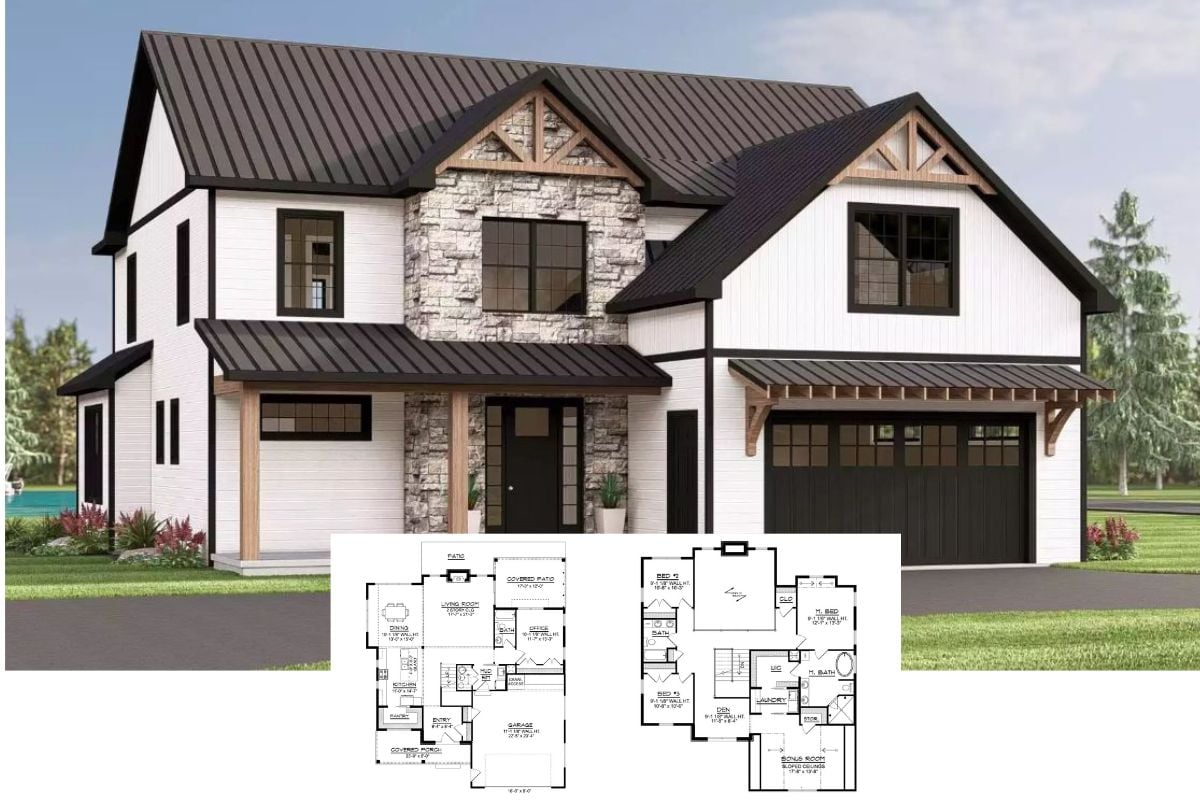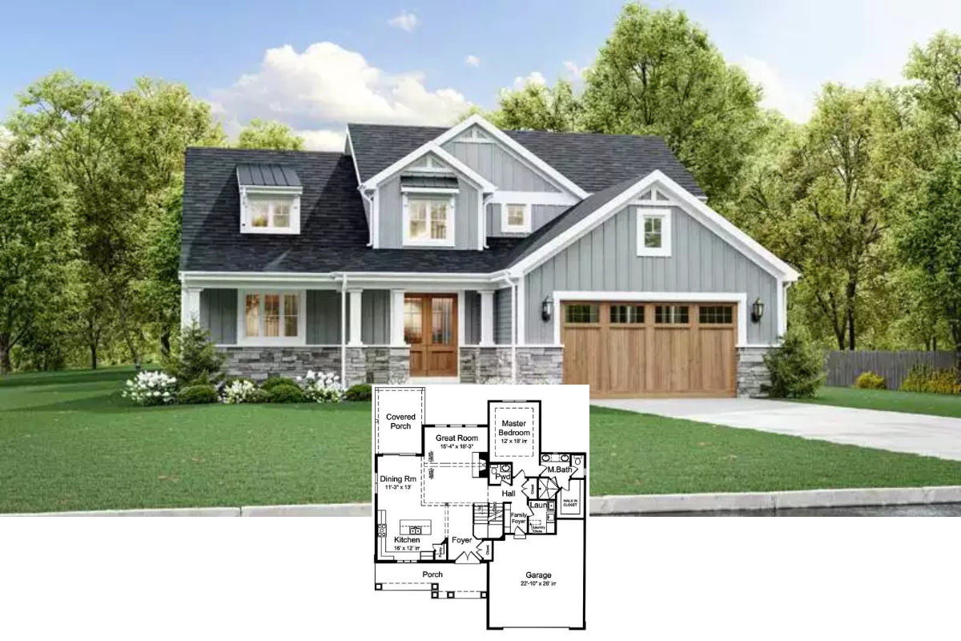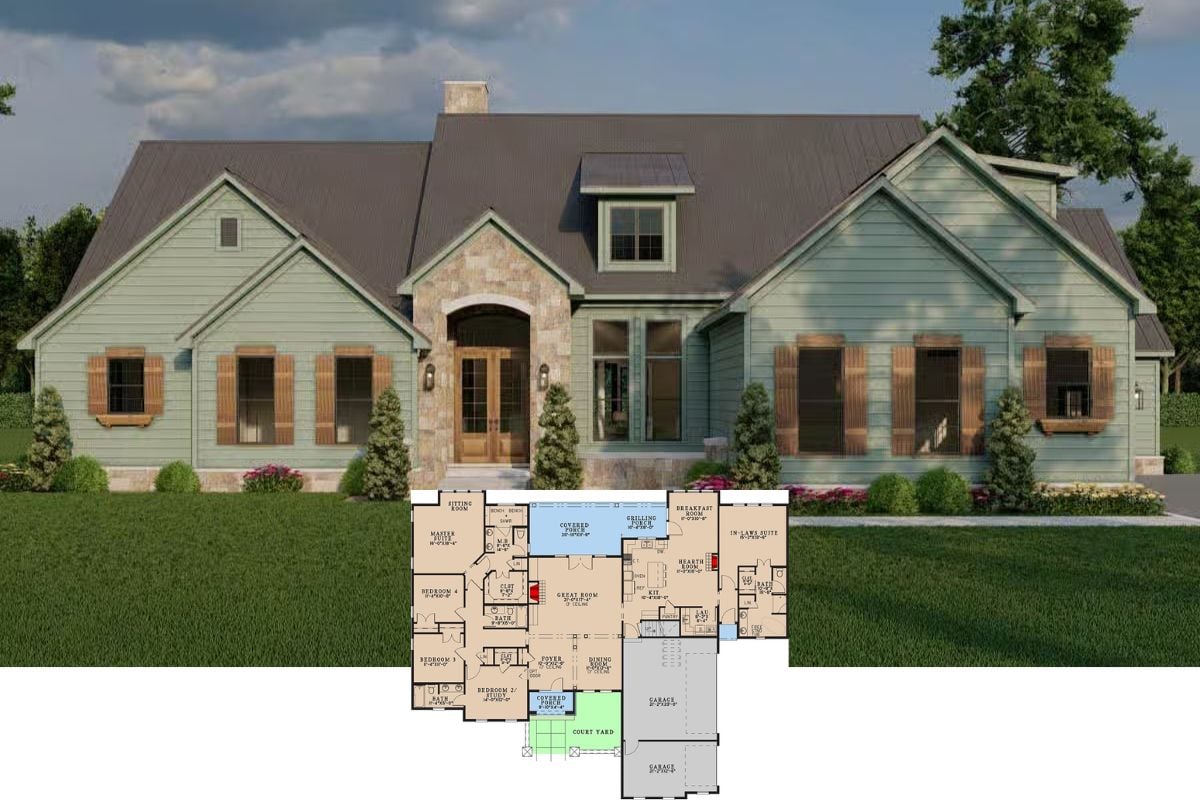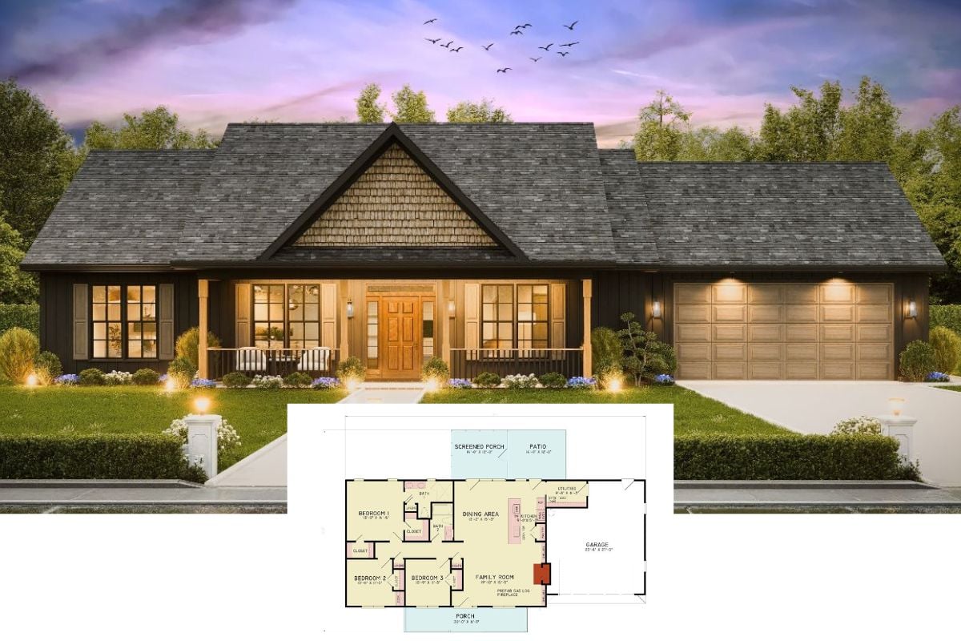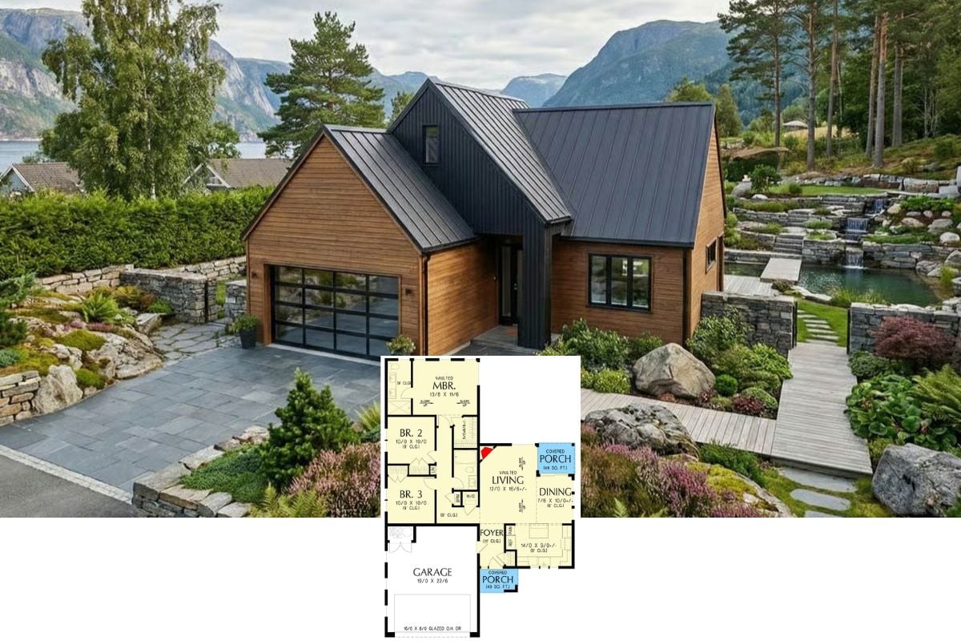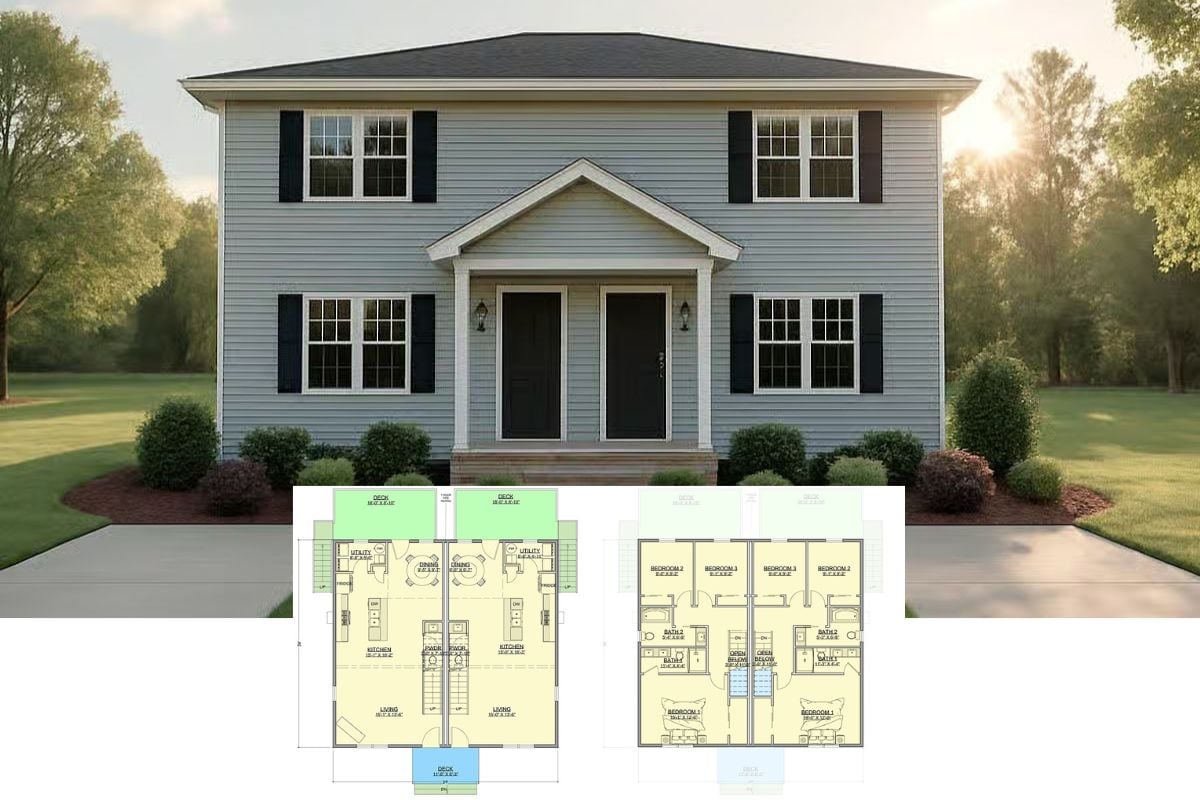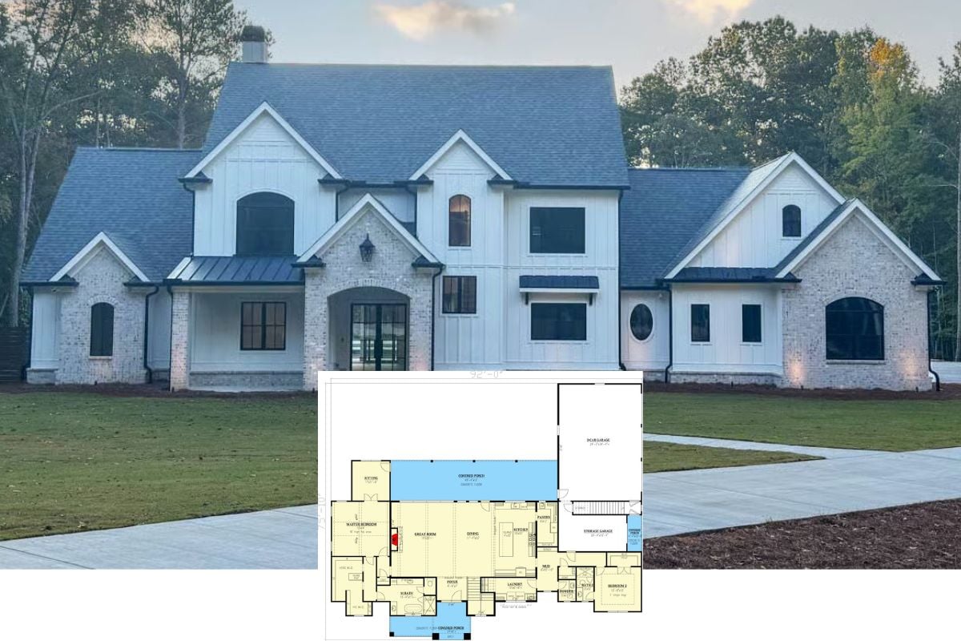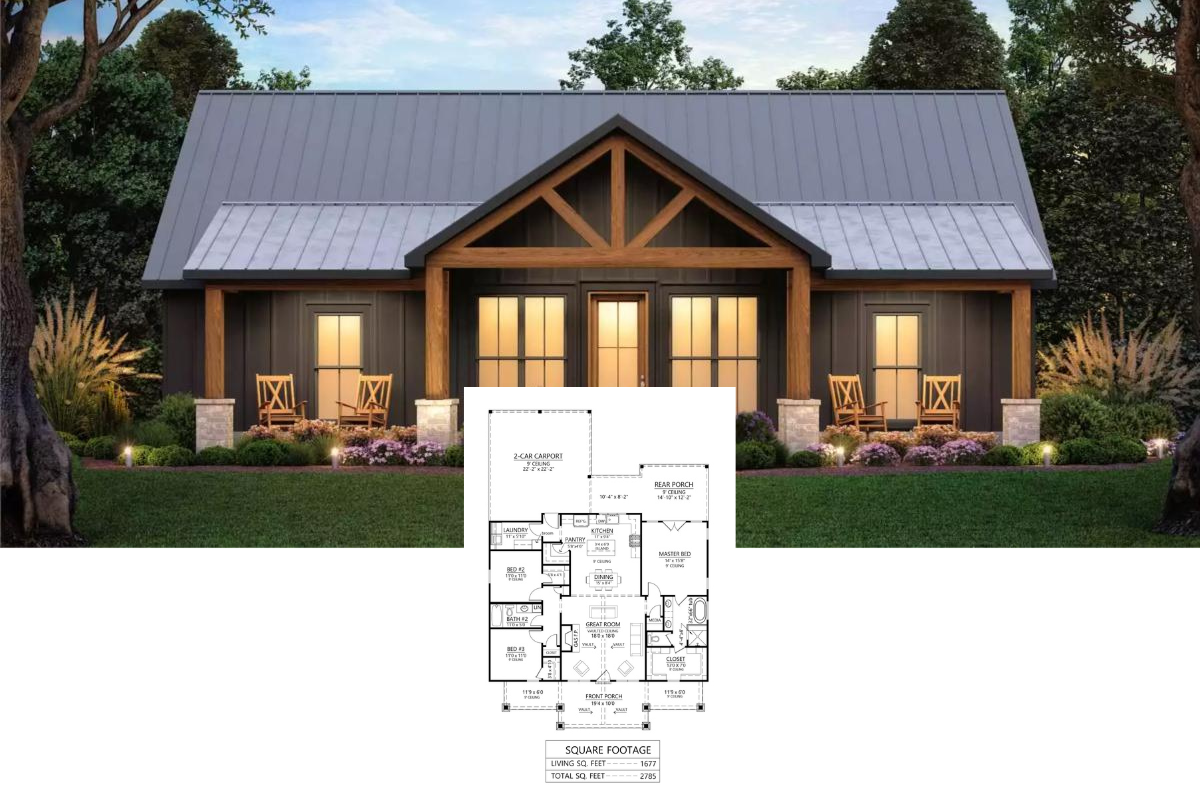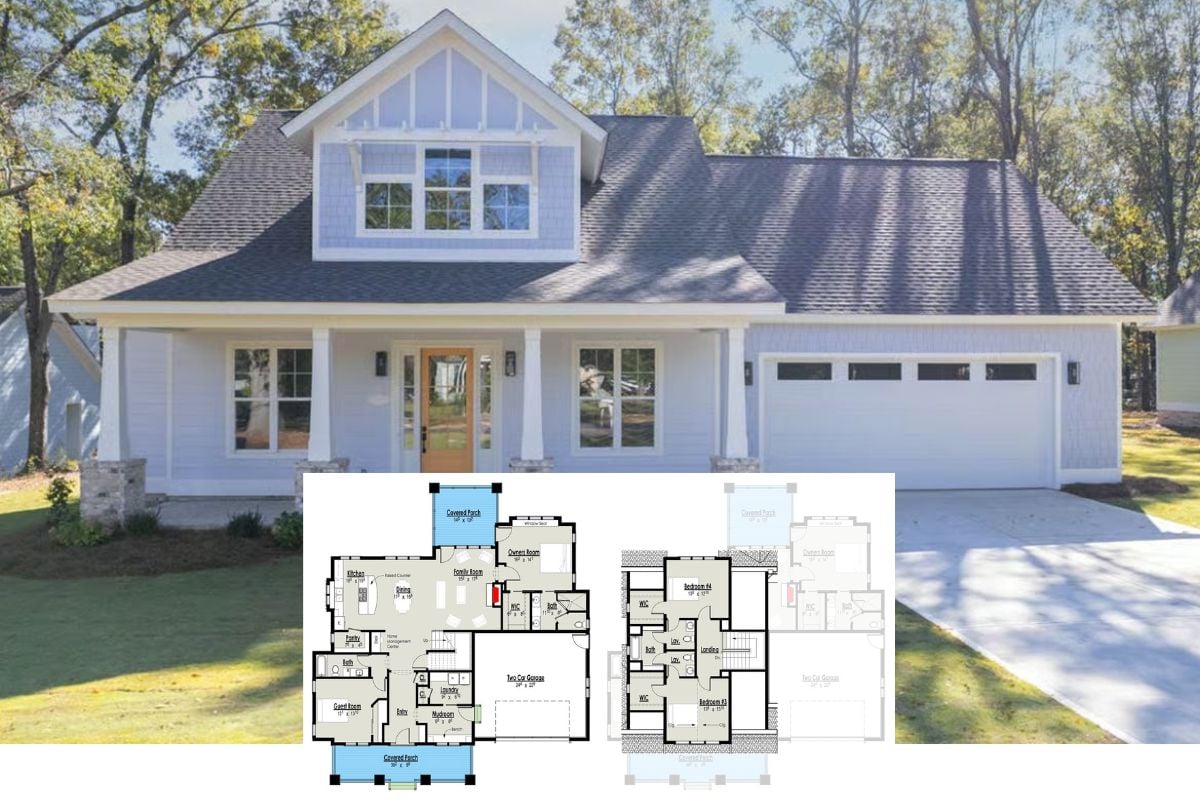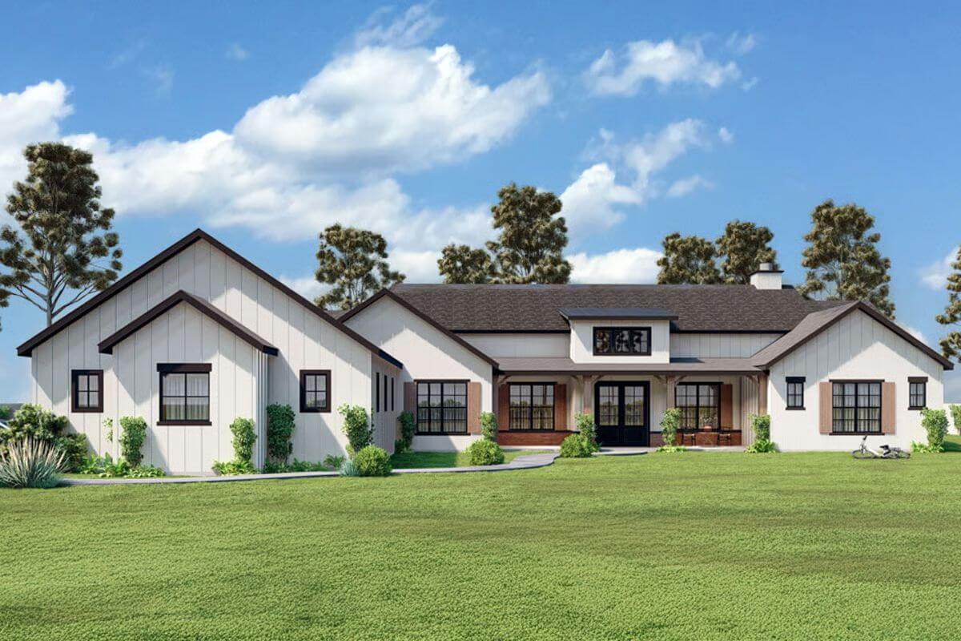
Would you like to save this?
Specifications
- Sq. Ft.: 3,340
- Bedrooms: 4
- Bathrooms: 4
- Stories: 1
- Garage: 3
The Floor Plan
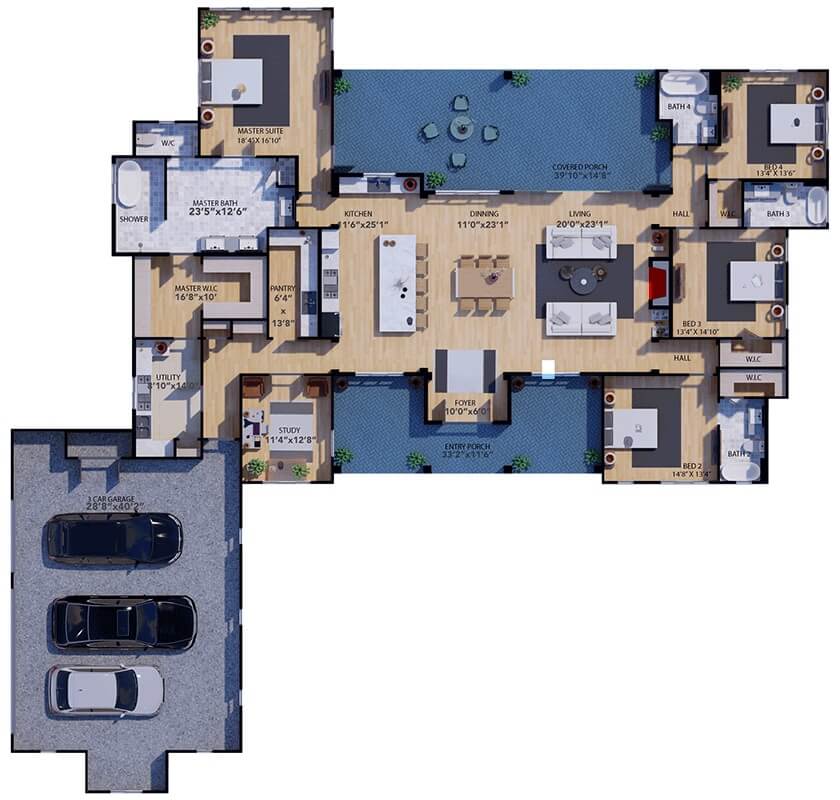
Front-Right View
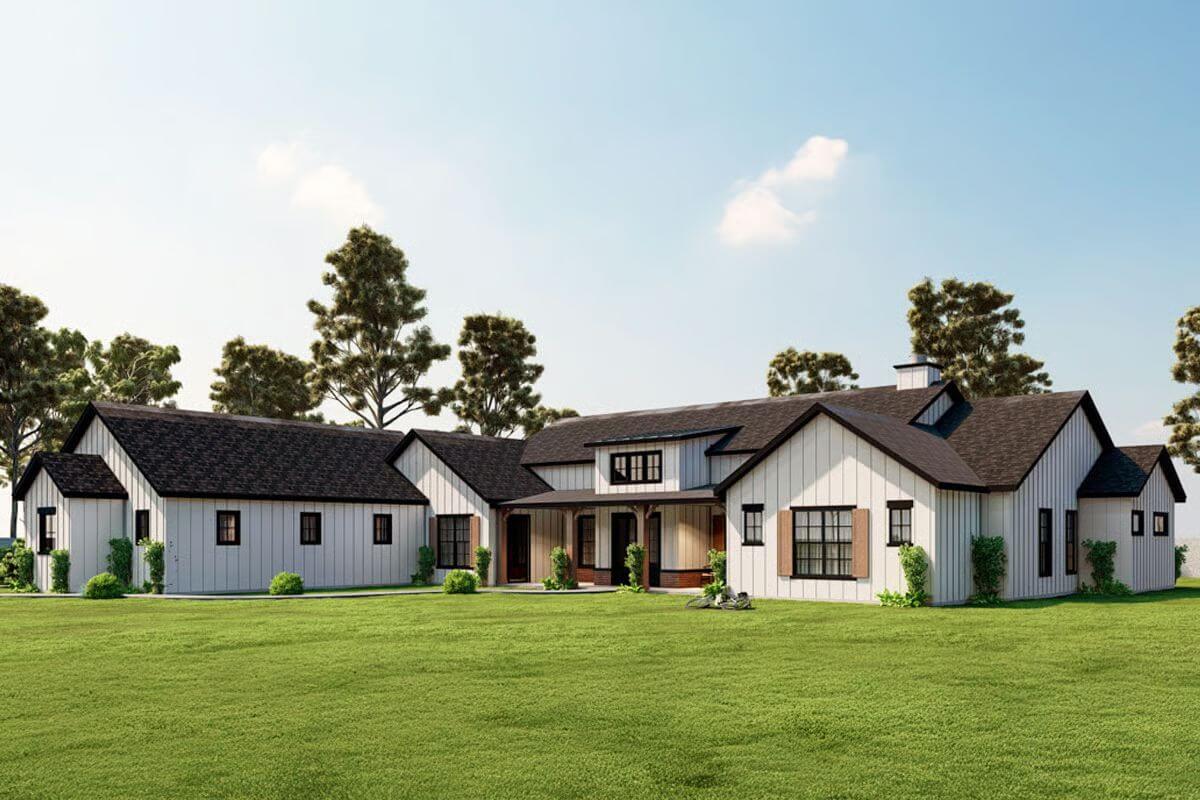
Rear View
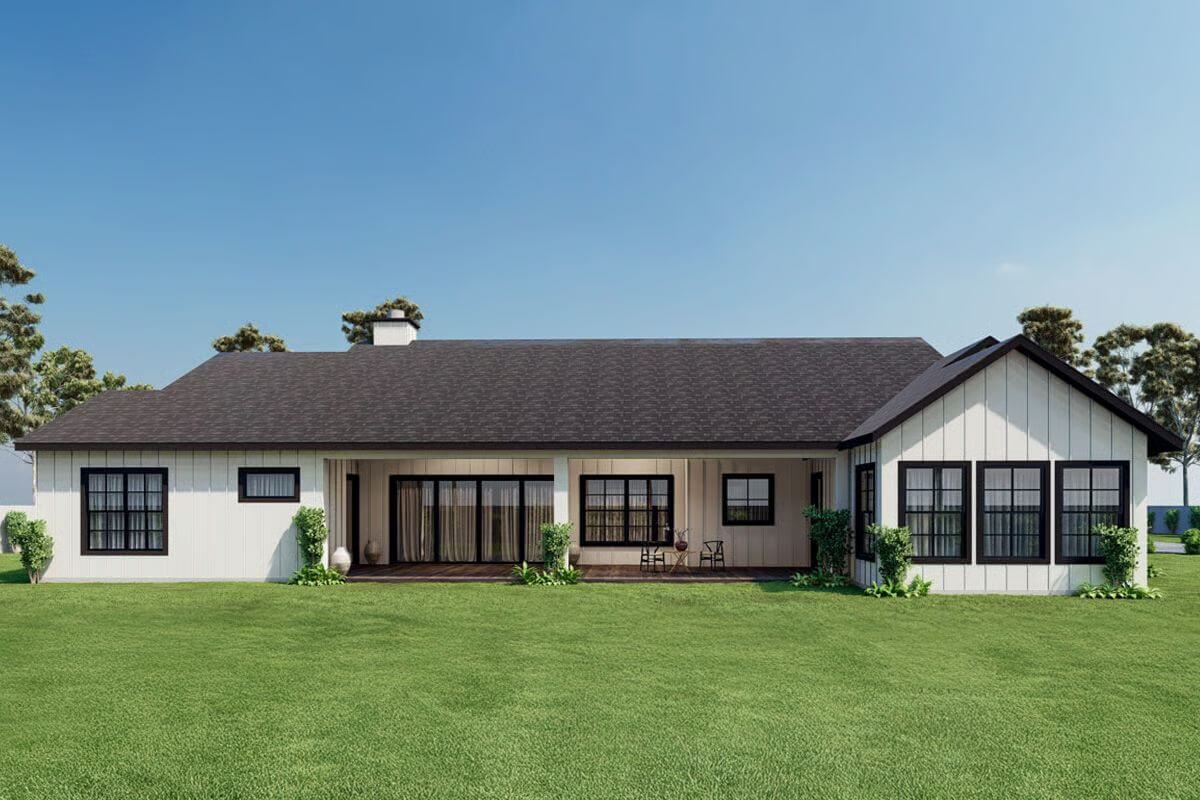
Rear-Left View
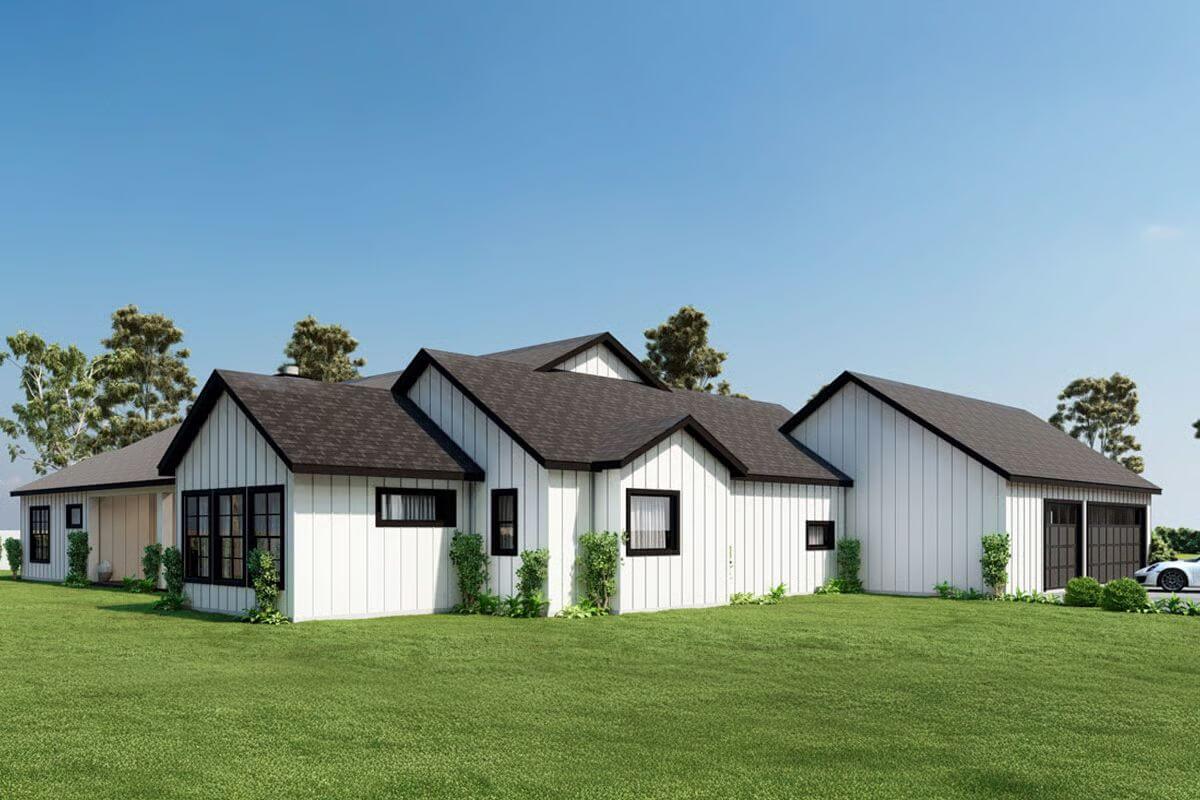
Open-Concept Living
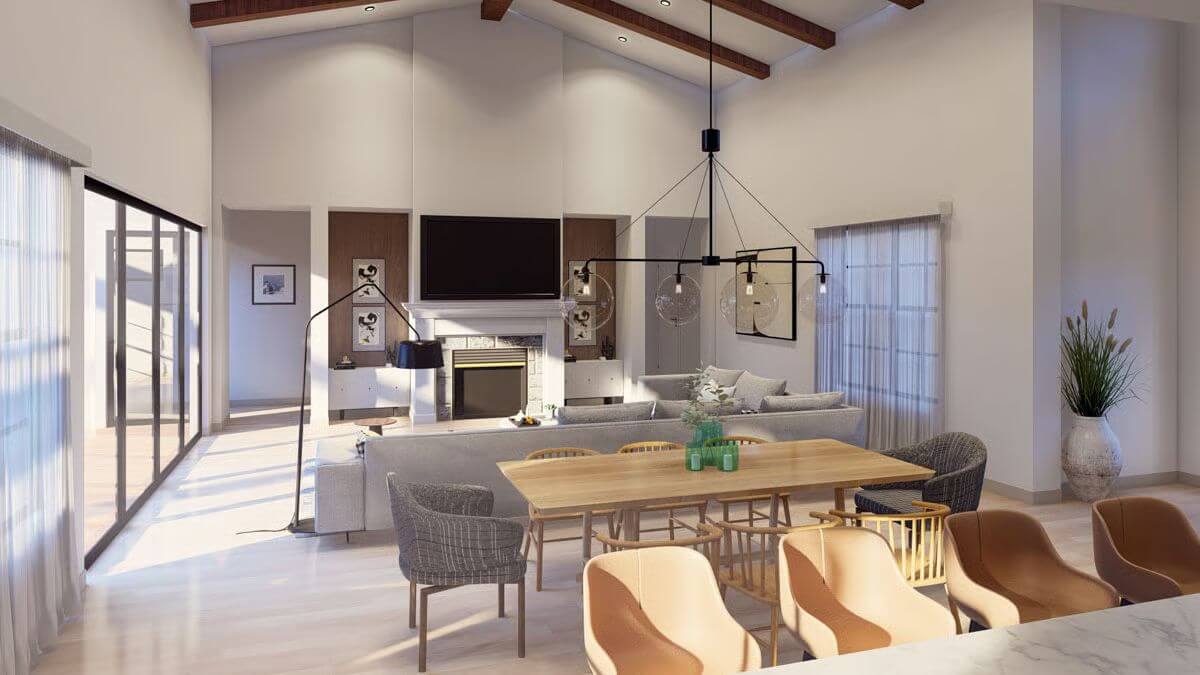
Kitchen and Dining Area
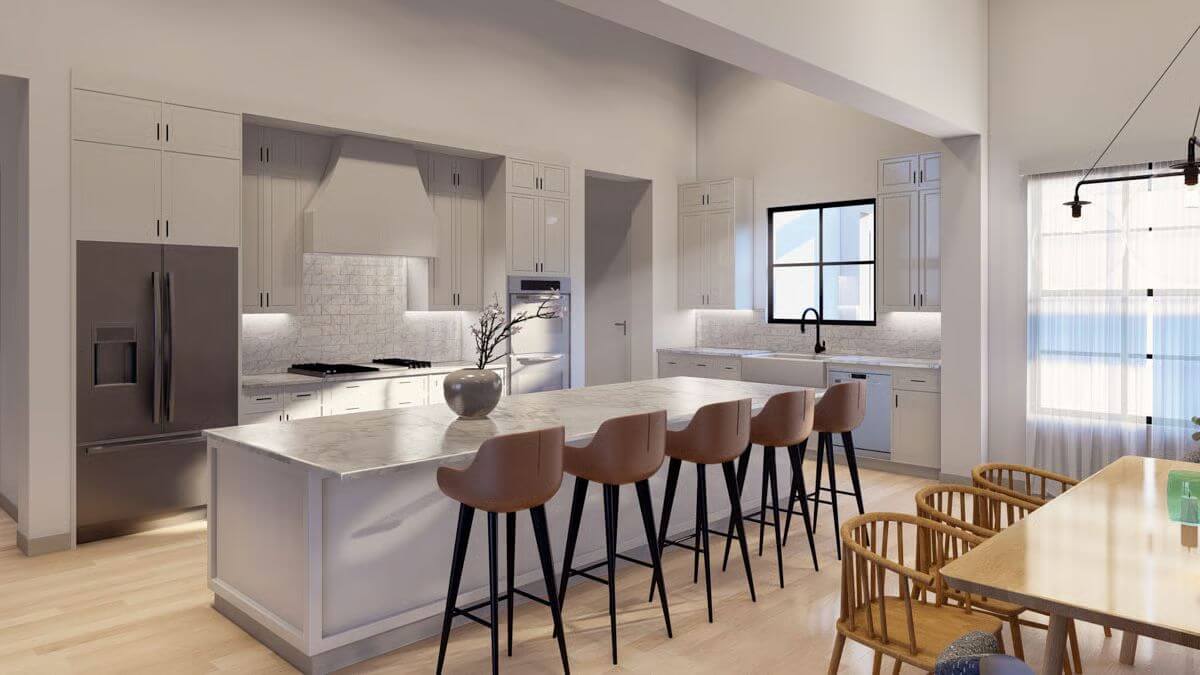
Details
This modern farmhouse design features a striking blend of rustic charm and contemporary styling. The symmetrical front façade is anchored by a wide central porch, which is framed by slender columns. Dark-framed windows provide contrast against the light board and batten siding, while wood-toned shutters and accent trim lend warmth and balance. Multiple rooflines and a front dormer enhance the architectural depth of the structure.
Upon entering, the foyer opens directly into a spacious living room that flows into the dining area and kitchen. The kitchen features a large central island, a walk-in pantry, and direct access to the expansive covered rear porch, perfect for indoor-outdoor entertaining.
The primary suite is privately located on one wing of the home, complete with a luxurious bathroom featuring dual vanities, a freestanding tub, a large shower, and an oversized walk-in closet. On the opposite side, three secondary bedrooms each enjoy their own walk-in closets and private bathrooms, offering comfort and autonomy.
Additional spaces include a dedicated study near the front, a utility room with adjacent storage, and a three-car garage that connects through a functional hallway near the kitchen.
Pin It!
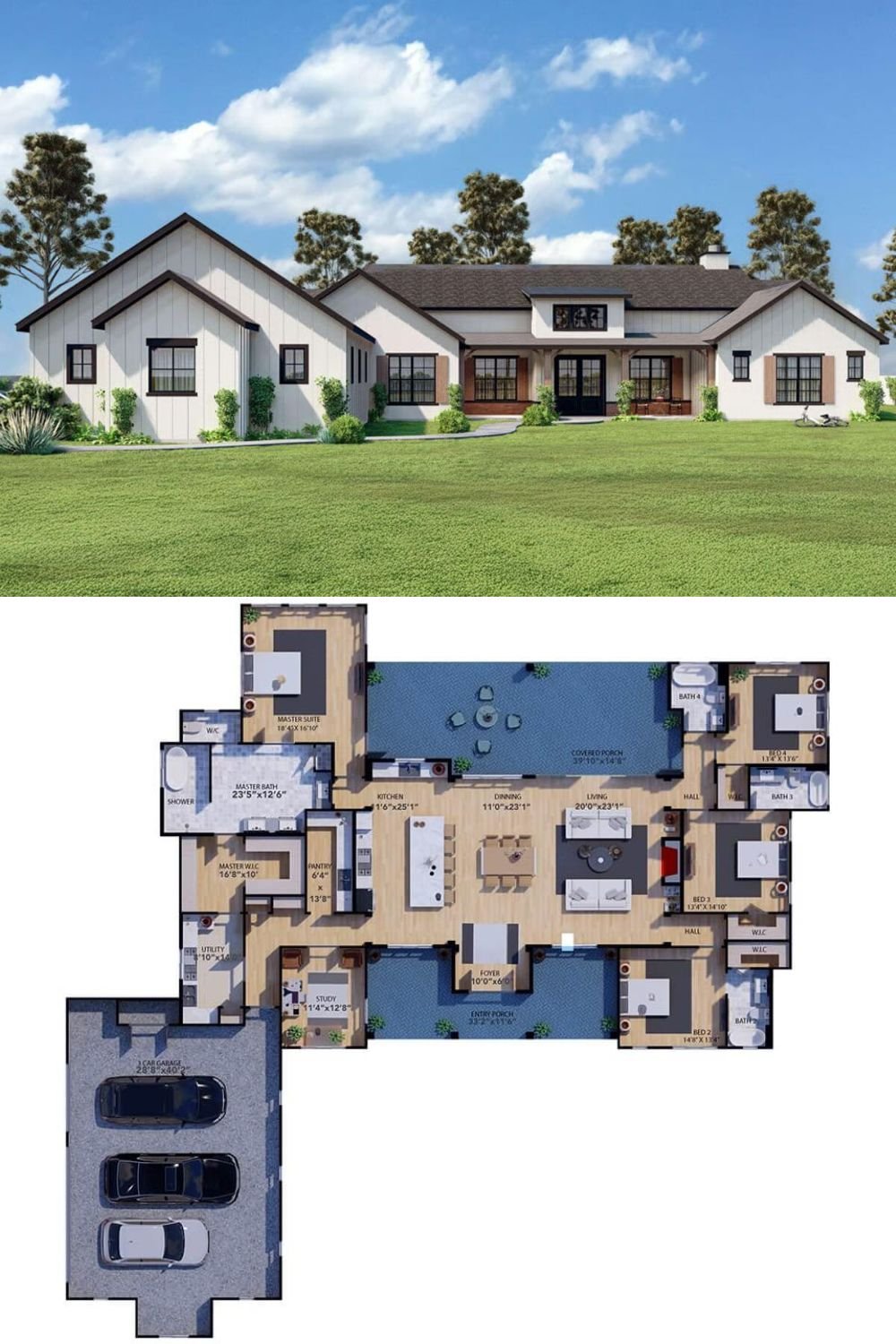
Architectural Designs Plan 430099LY
Haven't Seen Yet
Curated from our most popular plans. Click any to explore.

