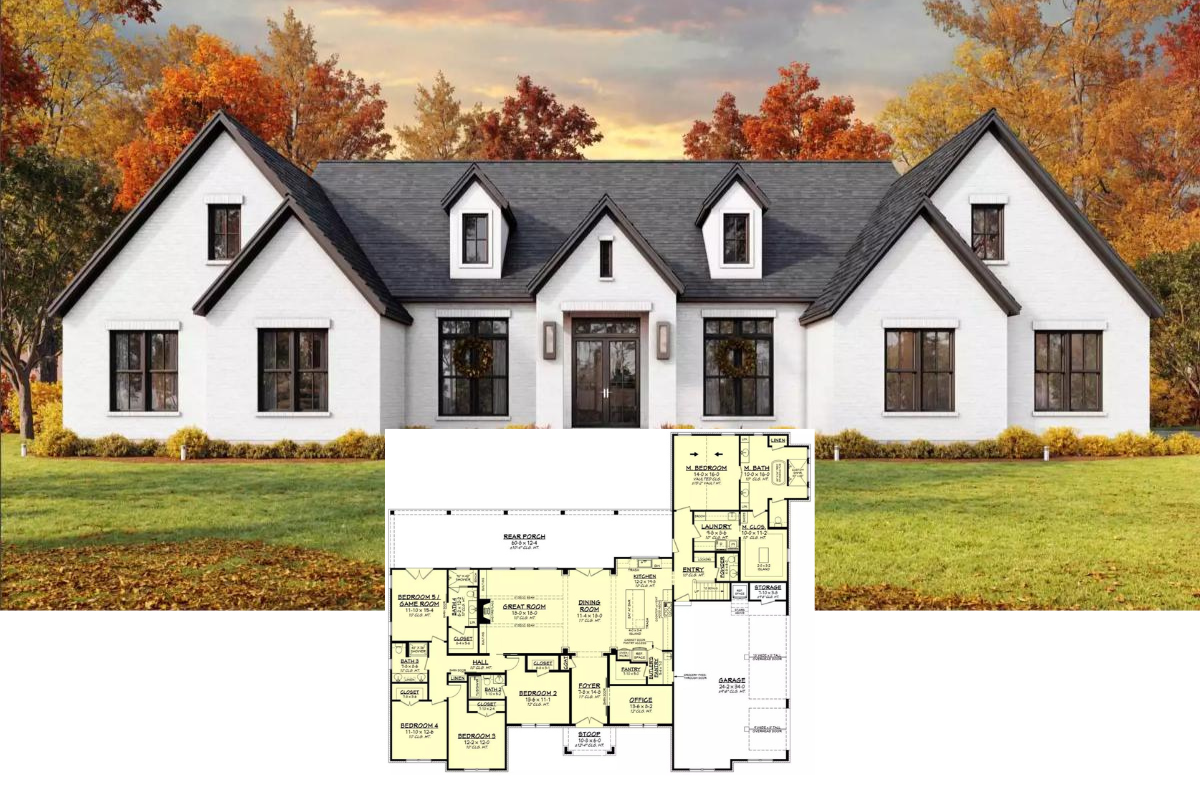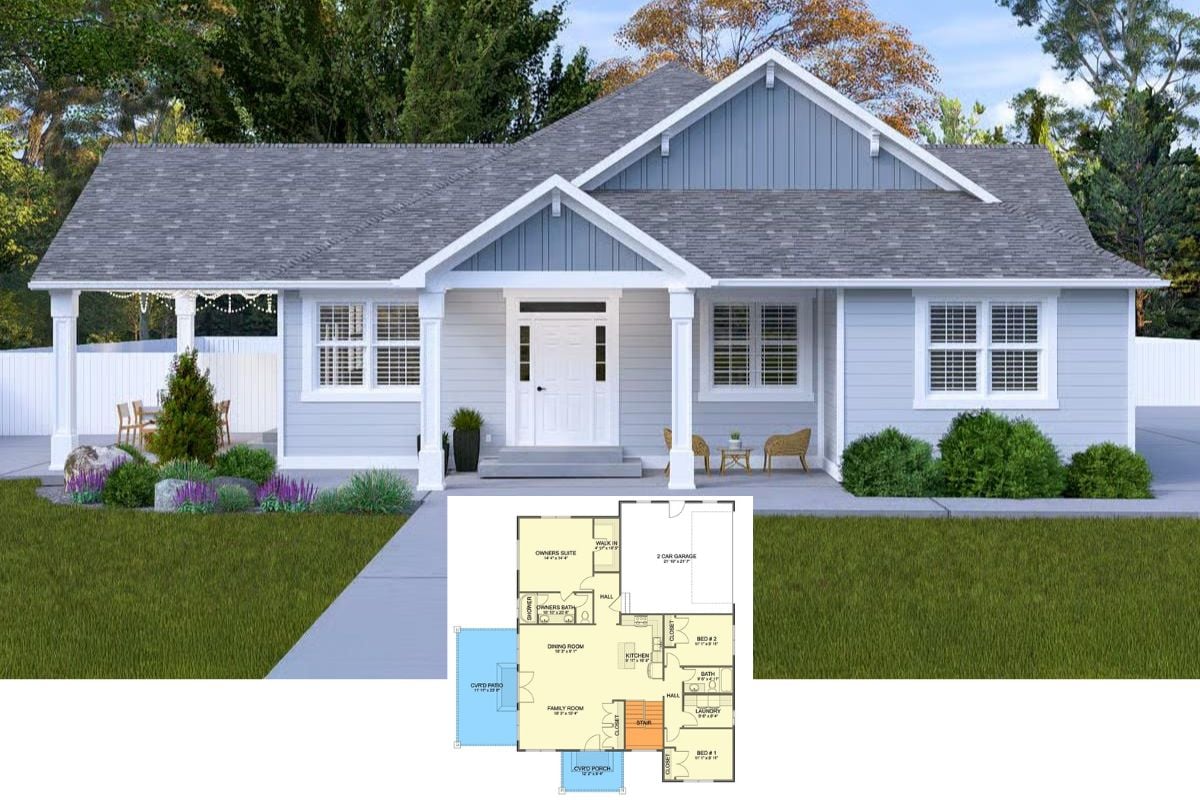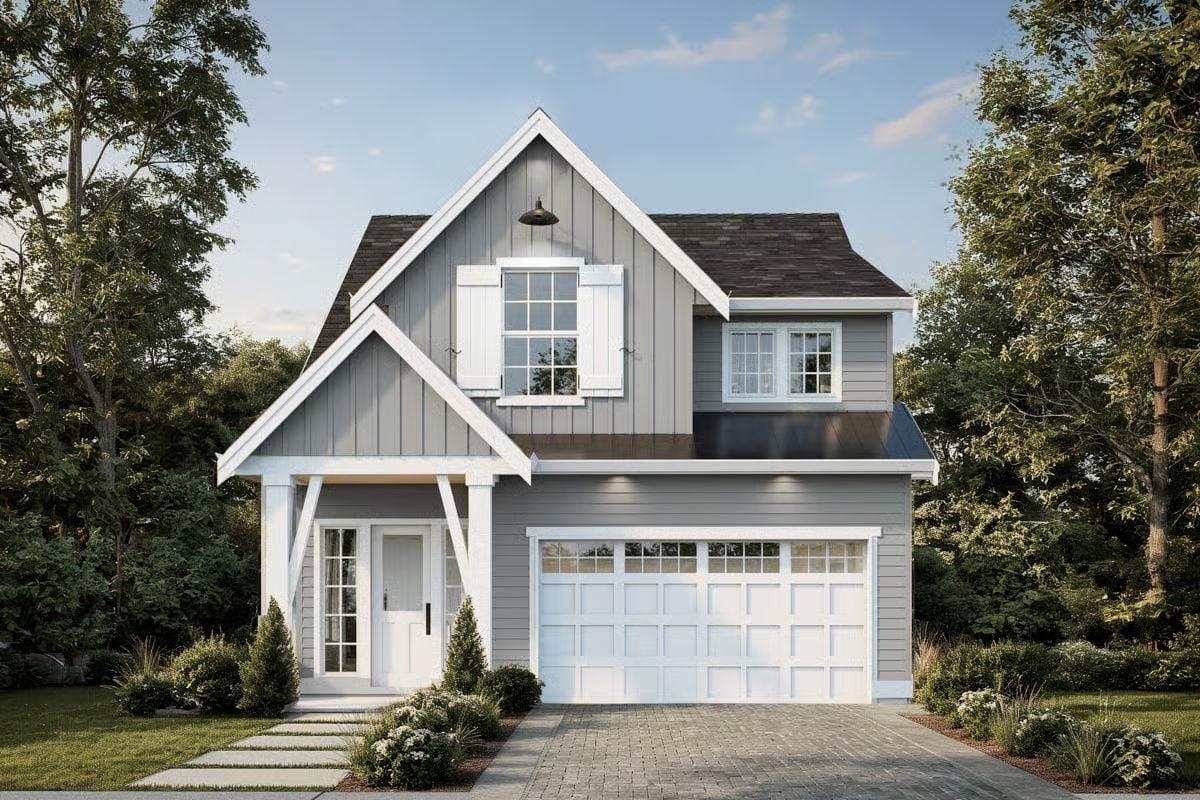
Would you like to save this?
Specifications
- Sq. Ft.: 1,981
- Bedrooms: 3-4
- Bathrooms: 2.5-3.5
- Stories: 2
- Garage: 2
Main Level Floor Plan
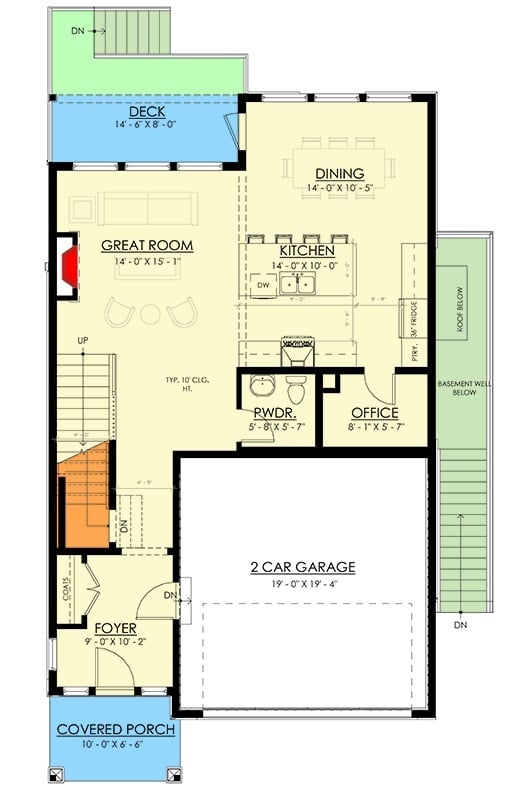
Second Level Floor Plan
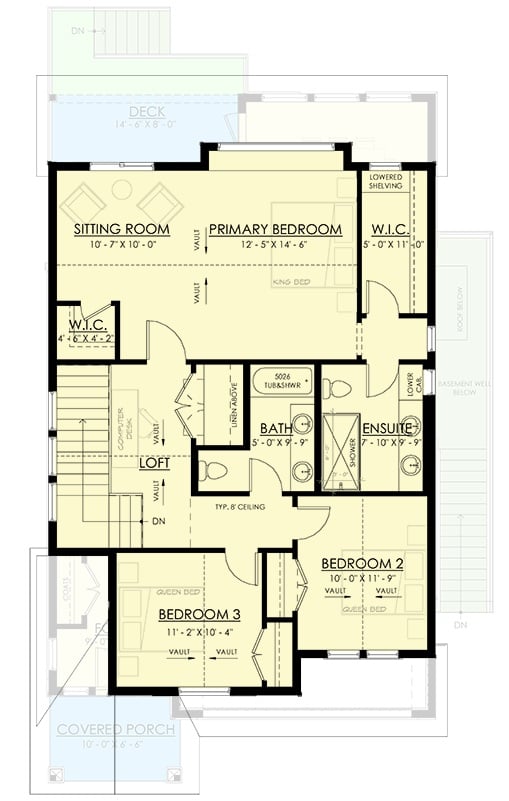
🔥 Create Your Own Magical Home and Room Makeover
Upload a photo and generate before & after designs instantly.
ZERO designs skills needed. 61,700 happy users!
👉 Try the AI design tool here
Lower Level Floor Plan
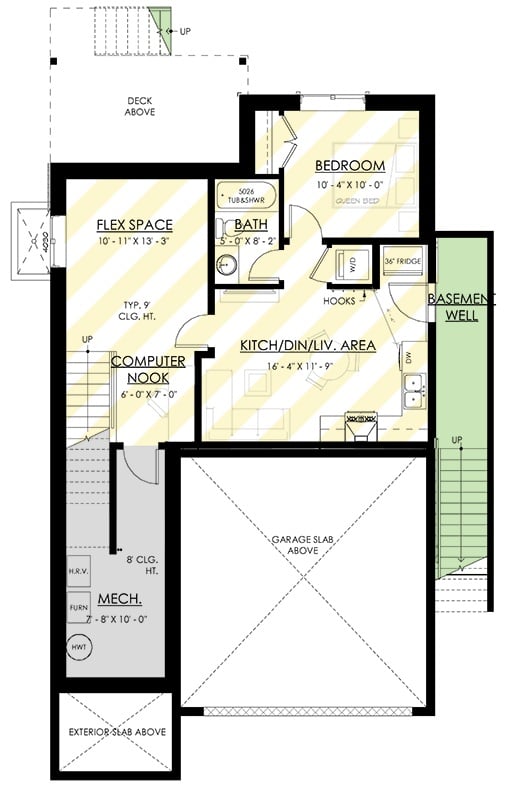
Front View
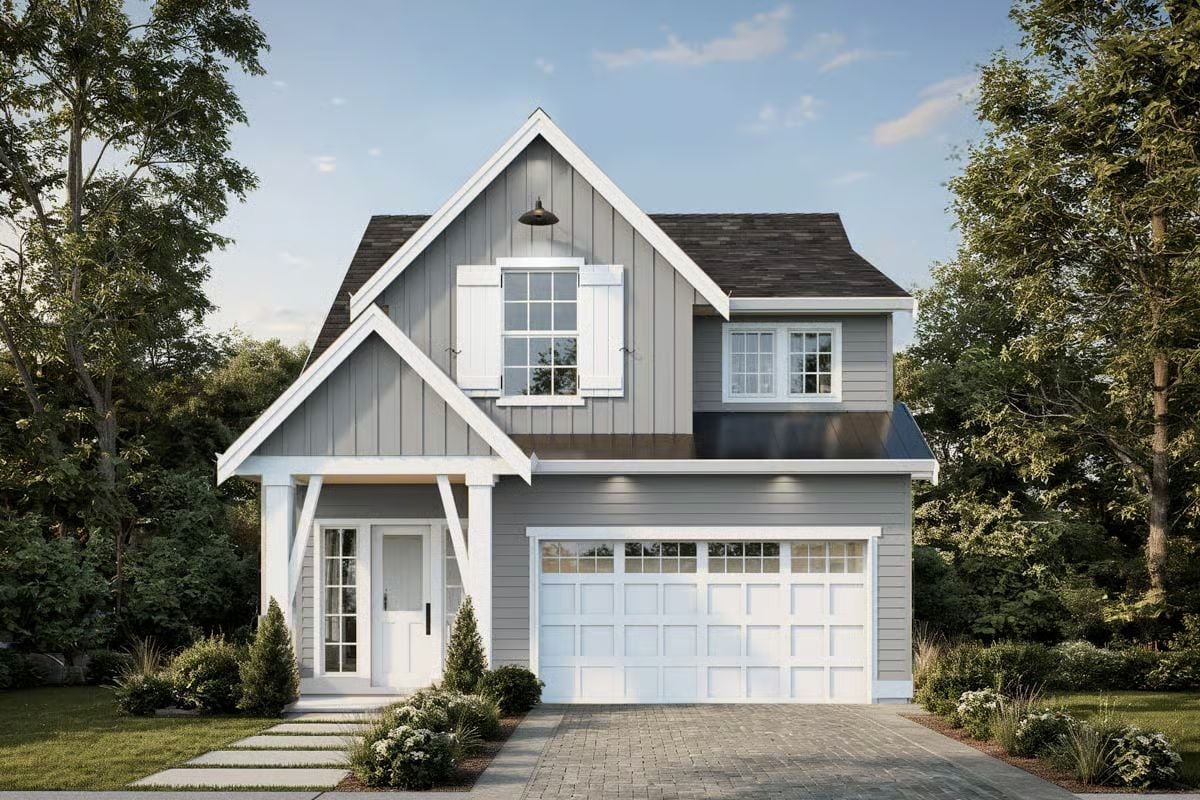
Front-Left View
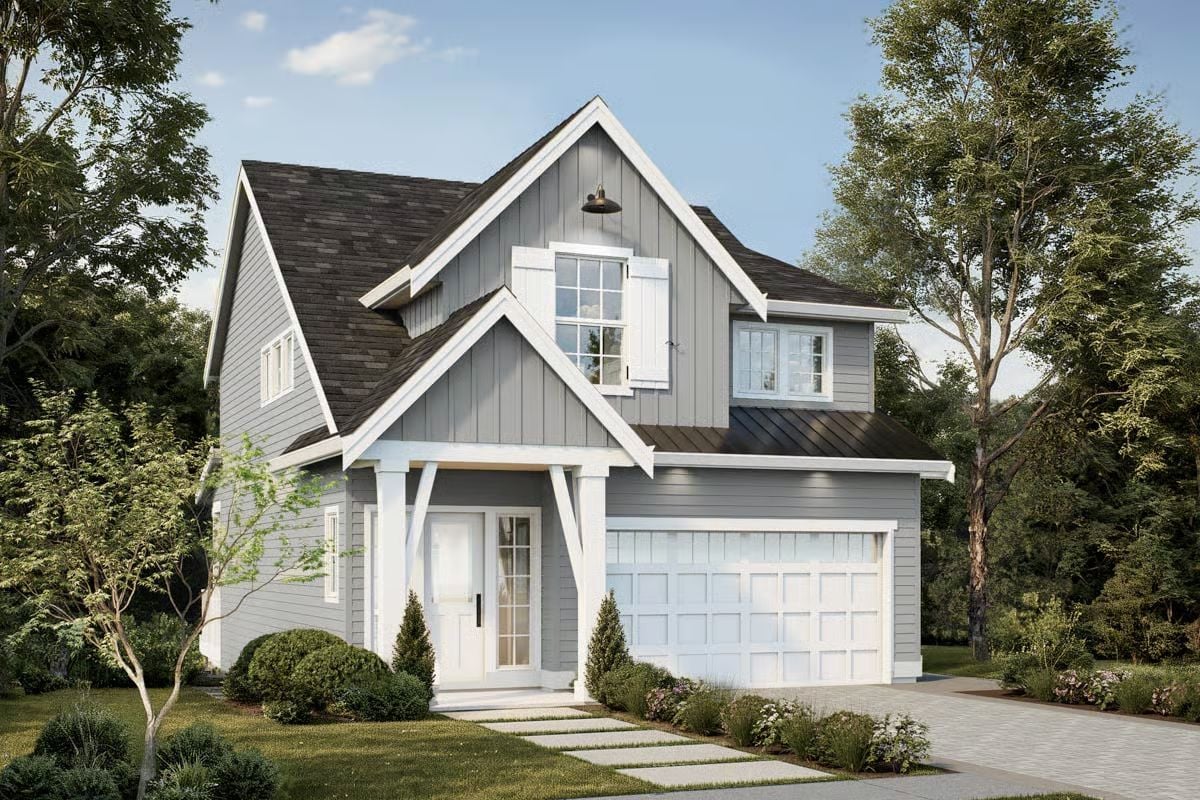
Night View
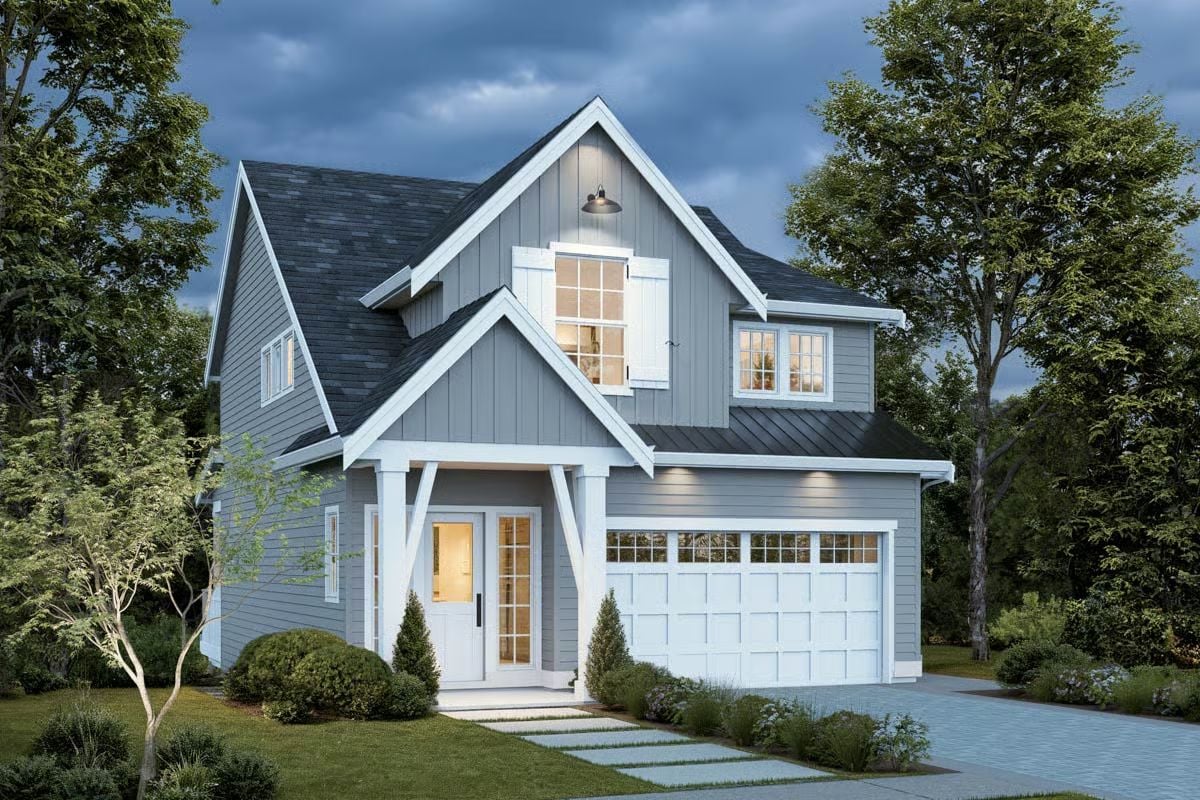
Would you like to save this?
Front-Right View
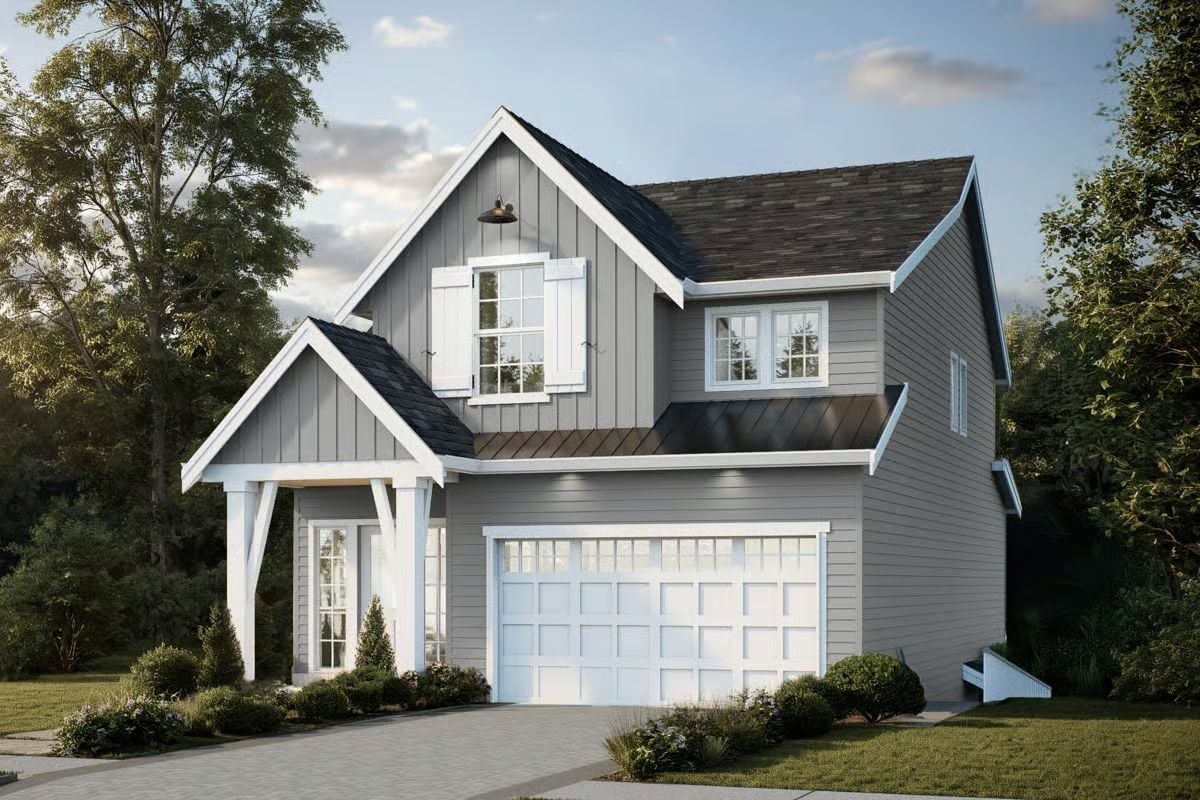
Rear-Left View
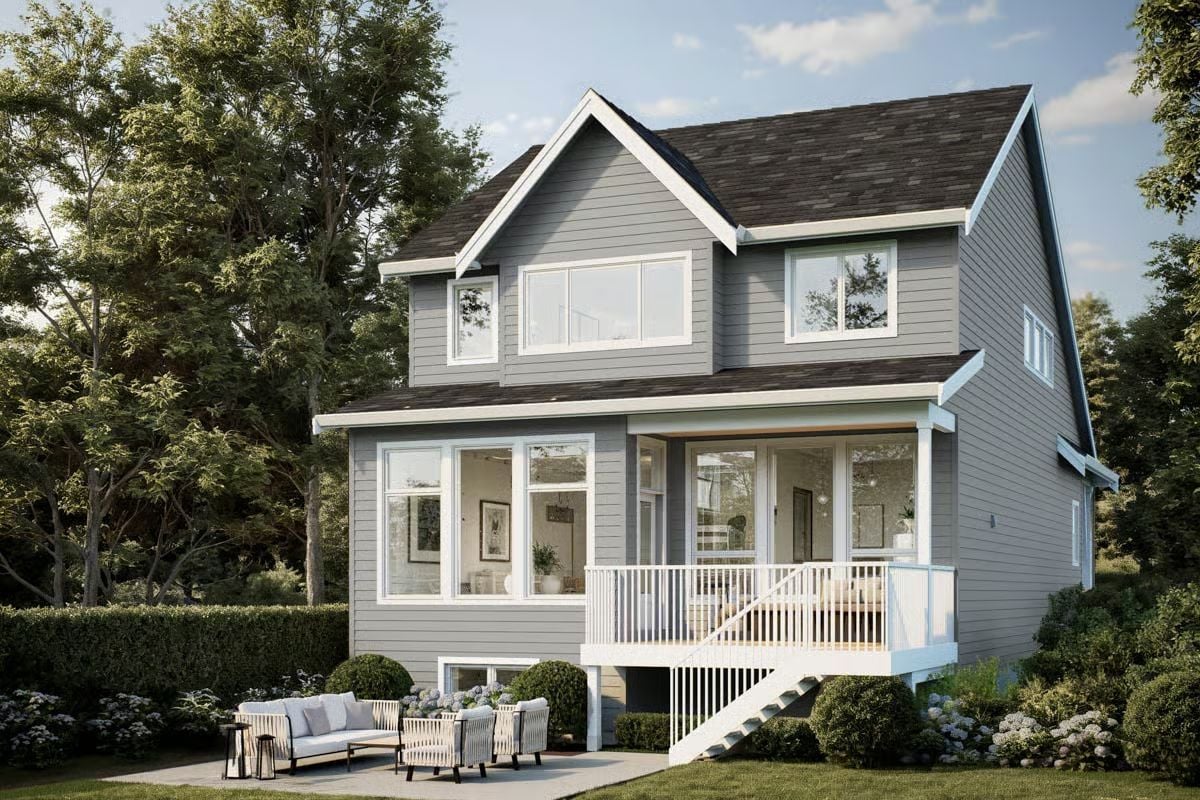
Kitchen
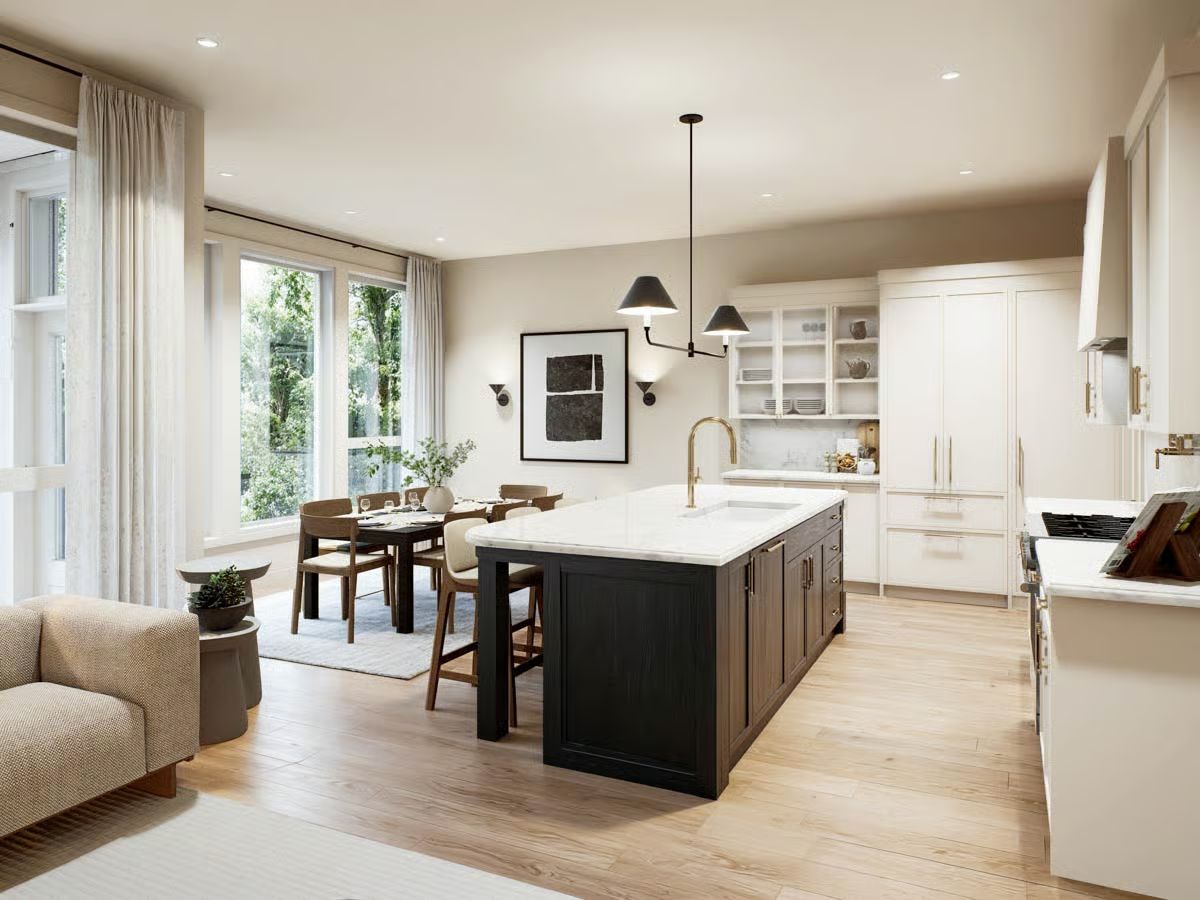
Kitchen
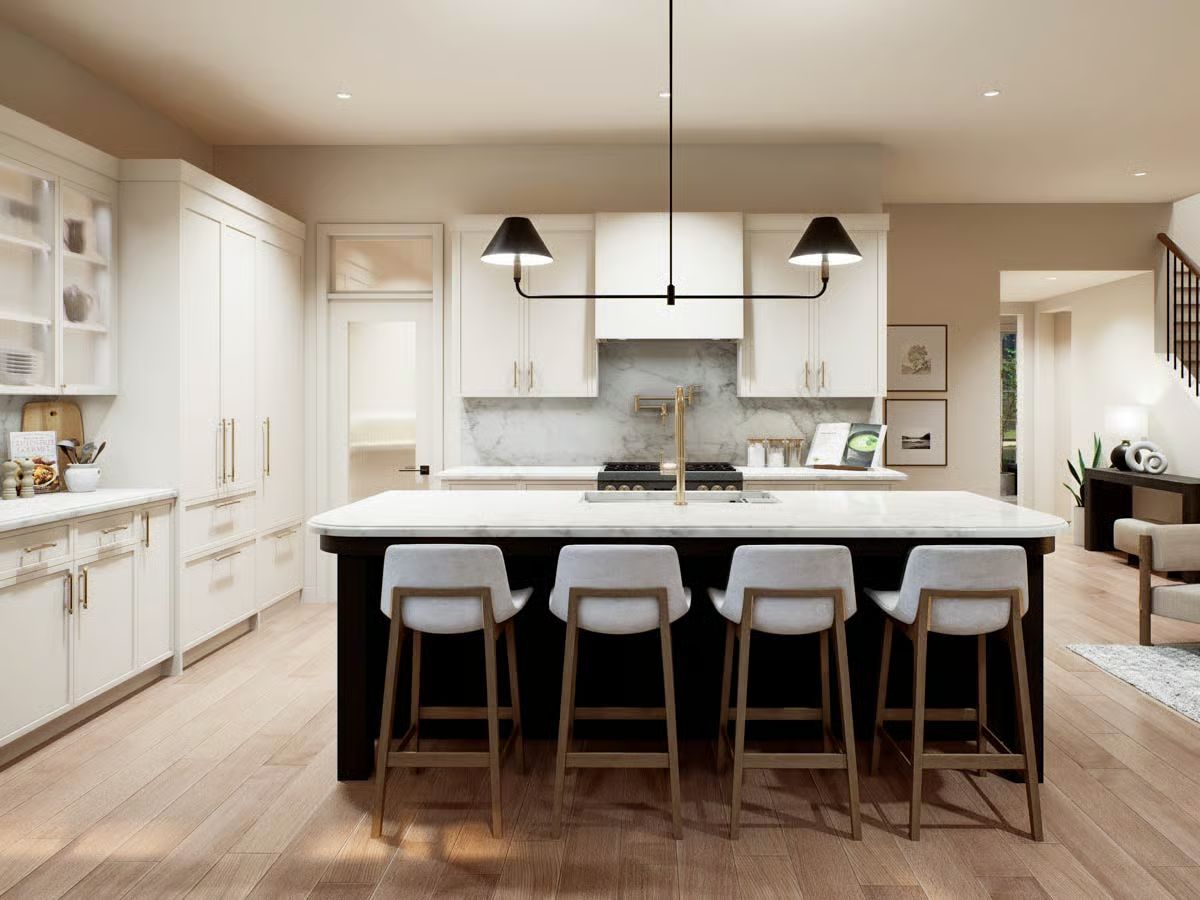
Dining Area
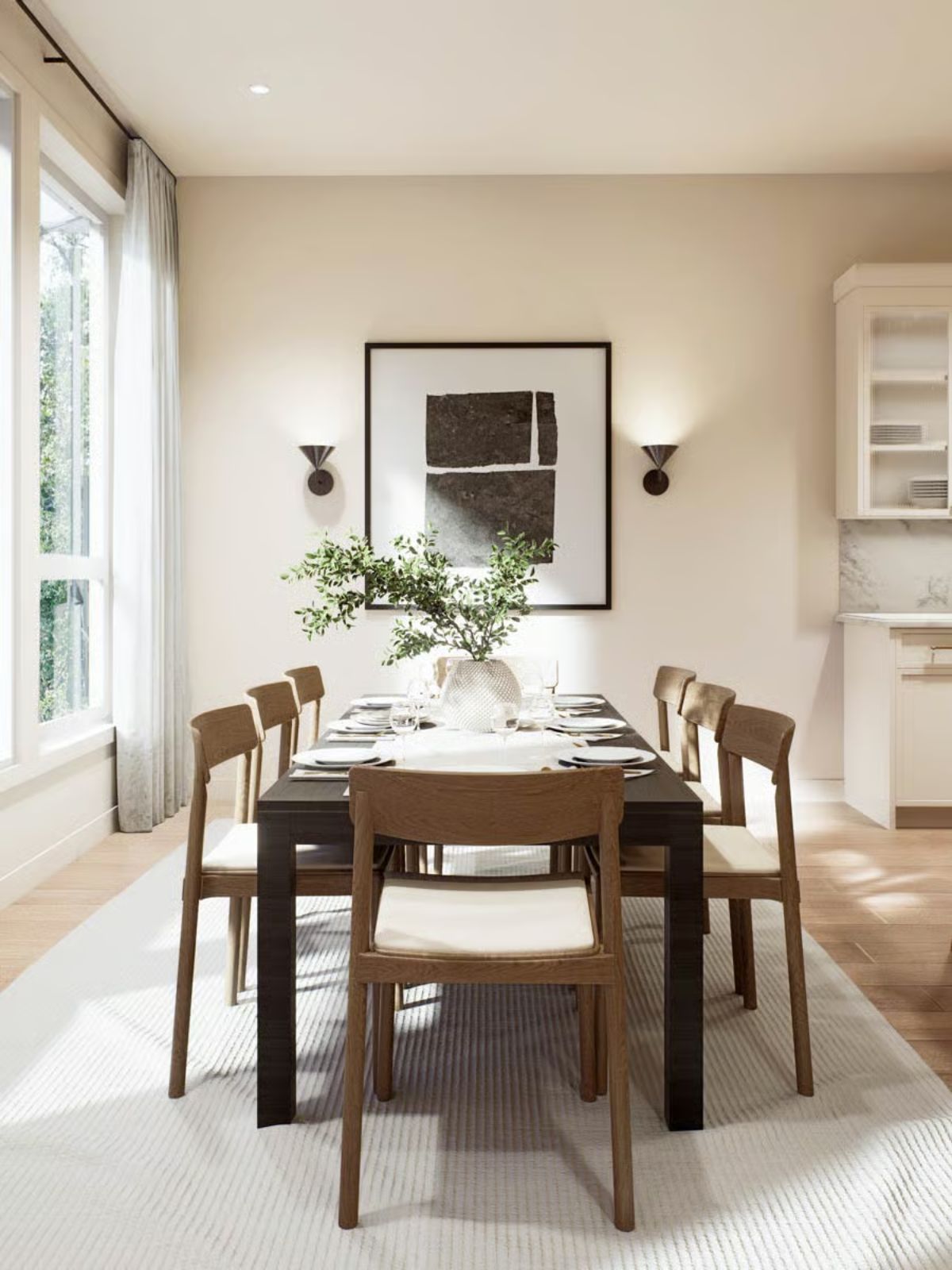
Living Room
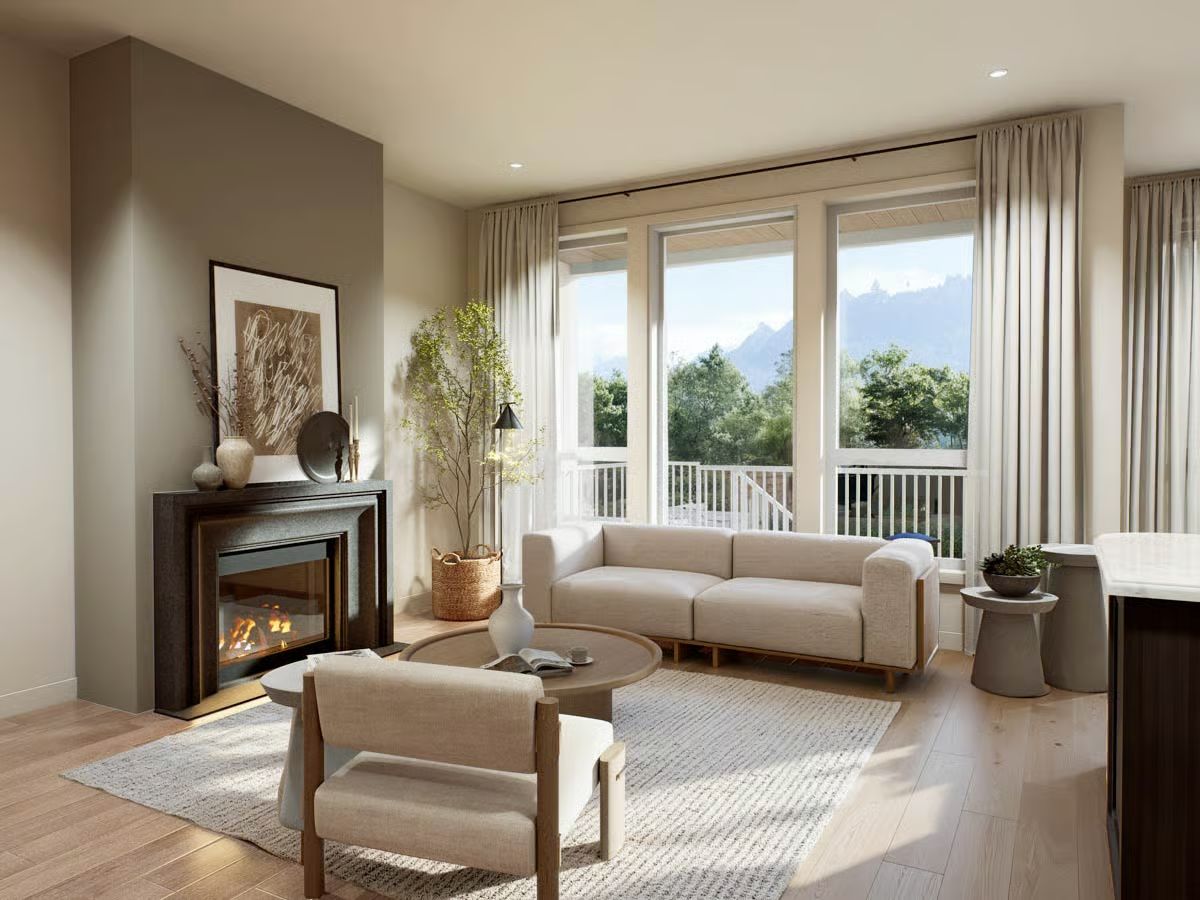
Living Room
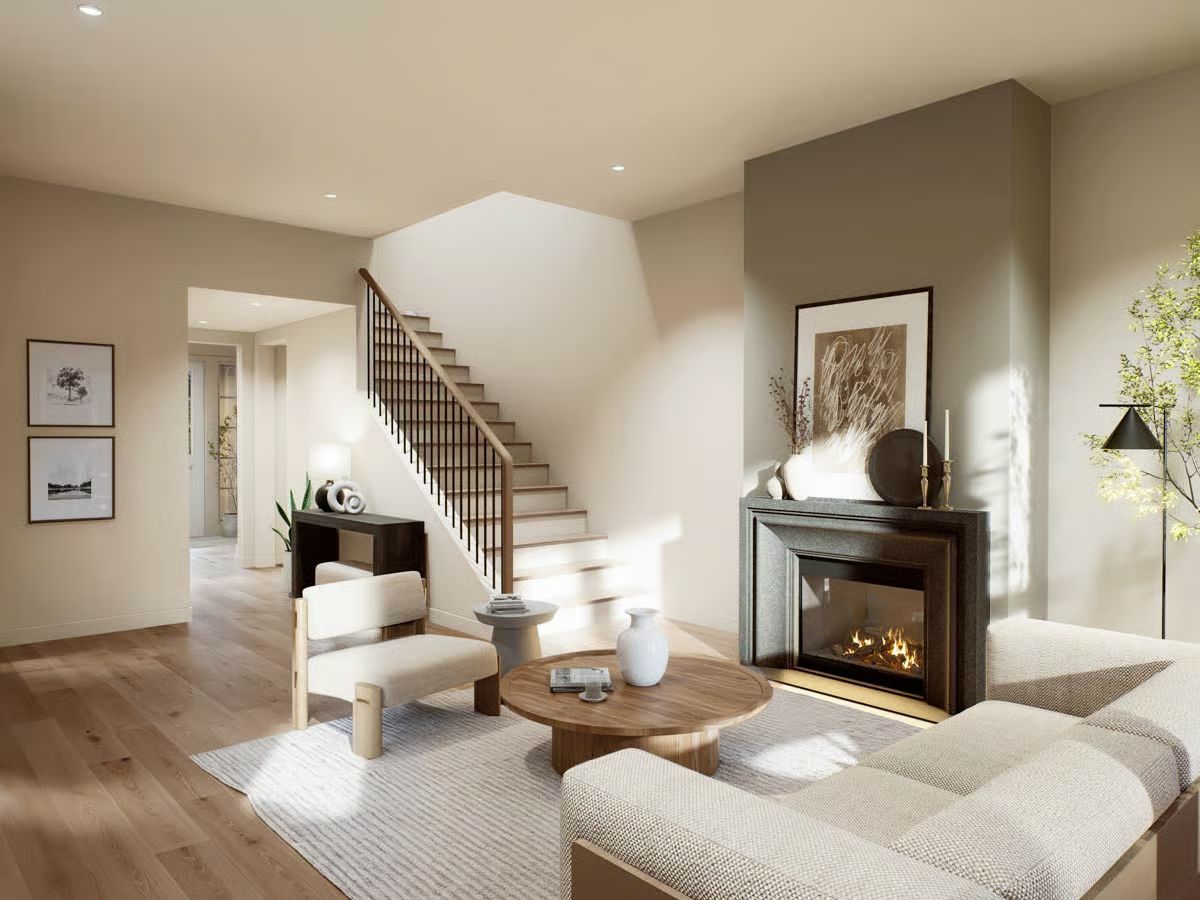
Primary Bedroom
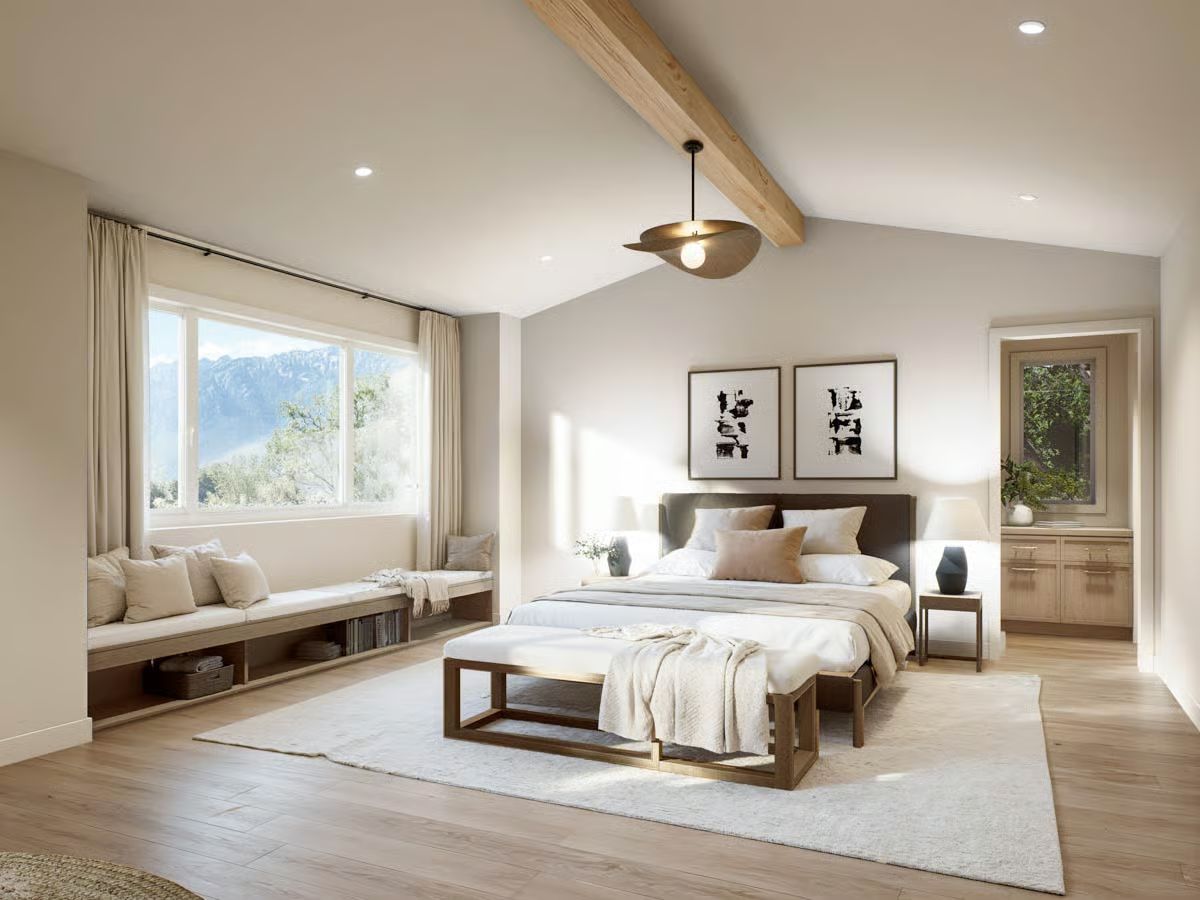
🔥 Create Your Own Magical Home and Room Makeover
Upload a photo and generate before & after designs instantly.
ZERO designs skills needed. 61,700 happy users!
👉 Try the AI design tool here
Primary Bedroom
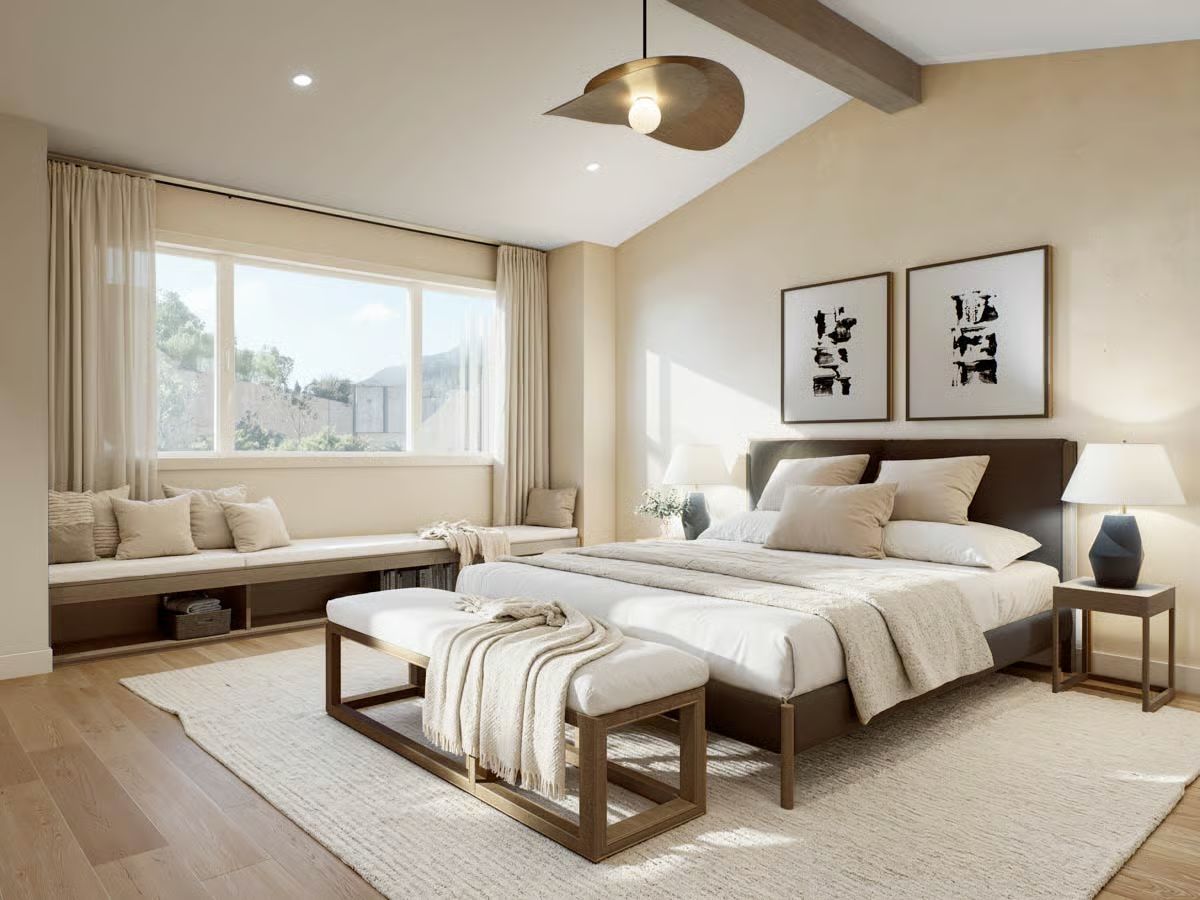
Sitting Area
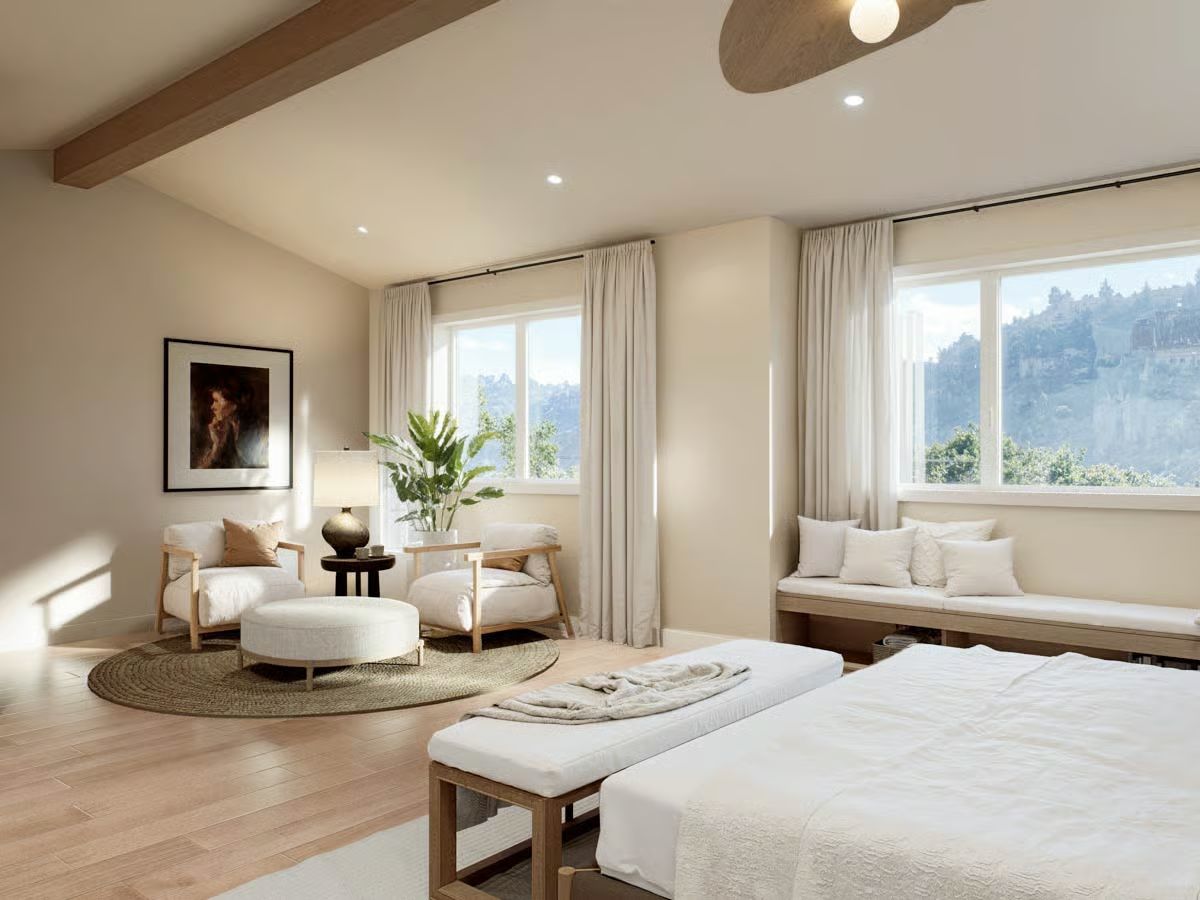
Primary Bathroom
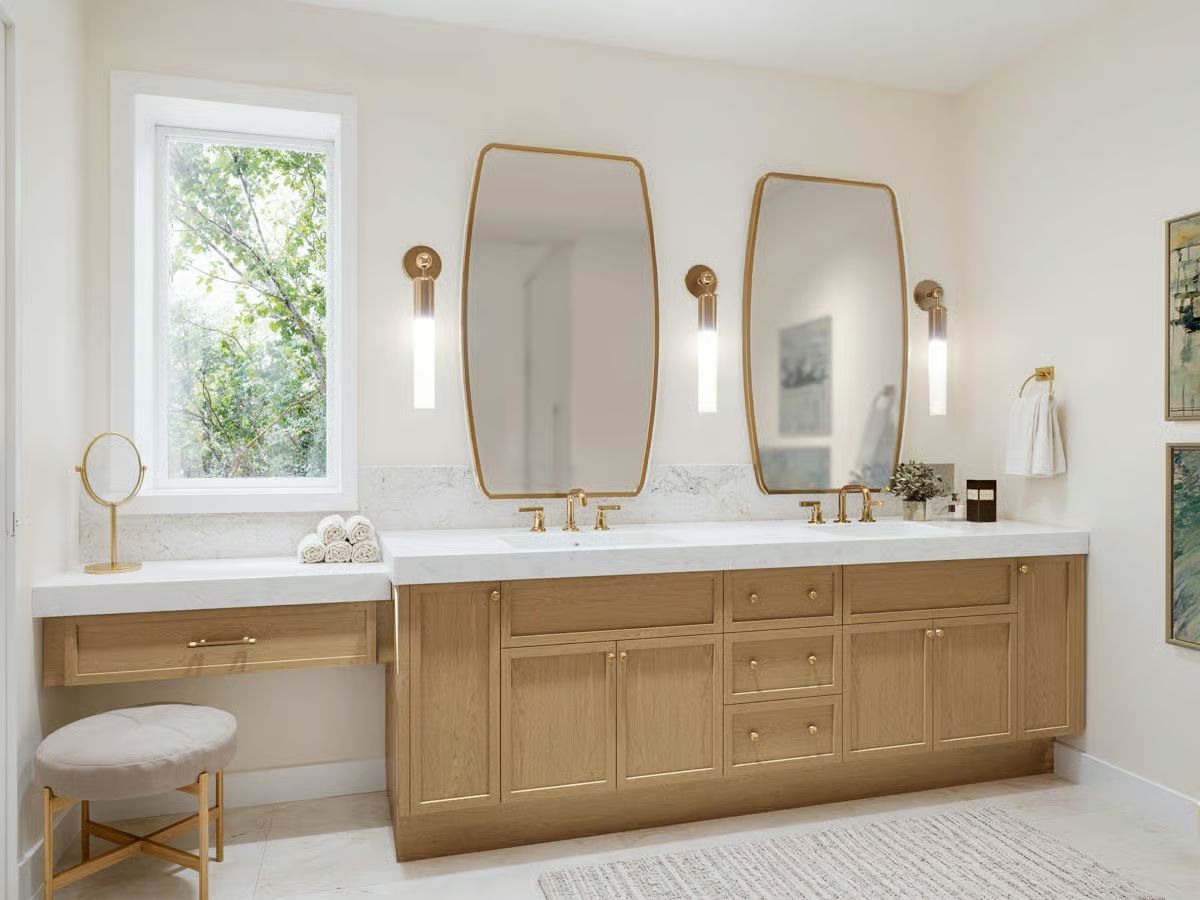
Details
This modern farmhouse offers a clean, inviting exterior with simple lines and a front porch that leads directly into a bright foyer. Inside, the main level is designed around open living, placing the great room, kitchen, and dining area along the back of the home for an easy connection to the rear deck.
The great room centers the space with a straightforward layout, while the kitchen features a large island, generous workflow, and direct access to the dining area. A pocket office sits just off the kitchen, giving you a quiet spot for daily tasks. A powder room and the two-car garage complete the main level.
Upstairs, the layout keeps the bedrooms grouped while still offering privacy. The primary suite includes a walk-in closet, an ensuite bath, and an attached sitting room that can adapt to different needs. Two additional bedrooms share a full bath, and a loft adds another casual living zone at the top of the stairs. Vaulted elements throughout the upper floor give the rooms an open feel.
The lower level provides even more flexibility. The main living area includes space for lounging, dining, and cooking, creating a self-contained environment for guests or extended family.
A bedroom, full bath, and a flex room expand the possibilities, while a computer nook and mechanical room make smart use of the remaining space. A walkout leads directly to the backyard, tying this level into the rest of the home with ease.
Pin It!
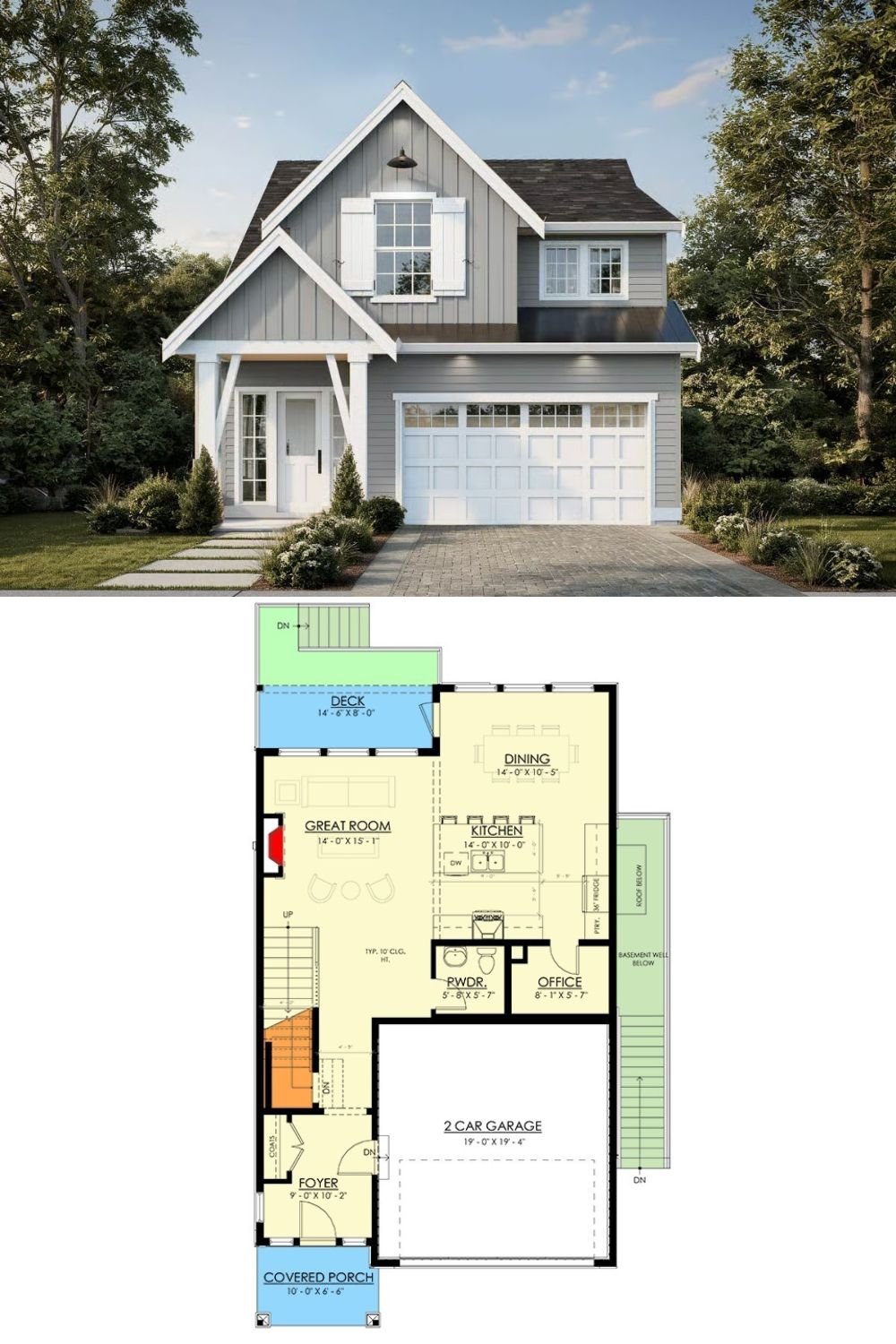
Architectural Designs Plan 270123AF


