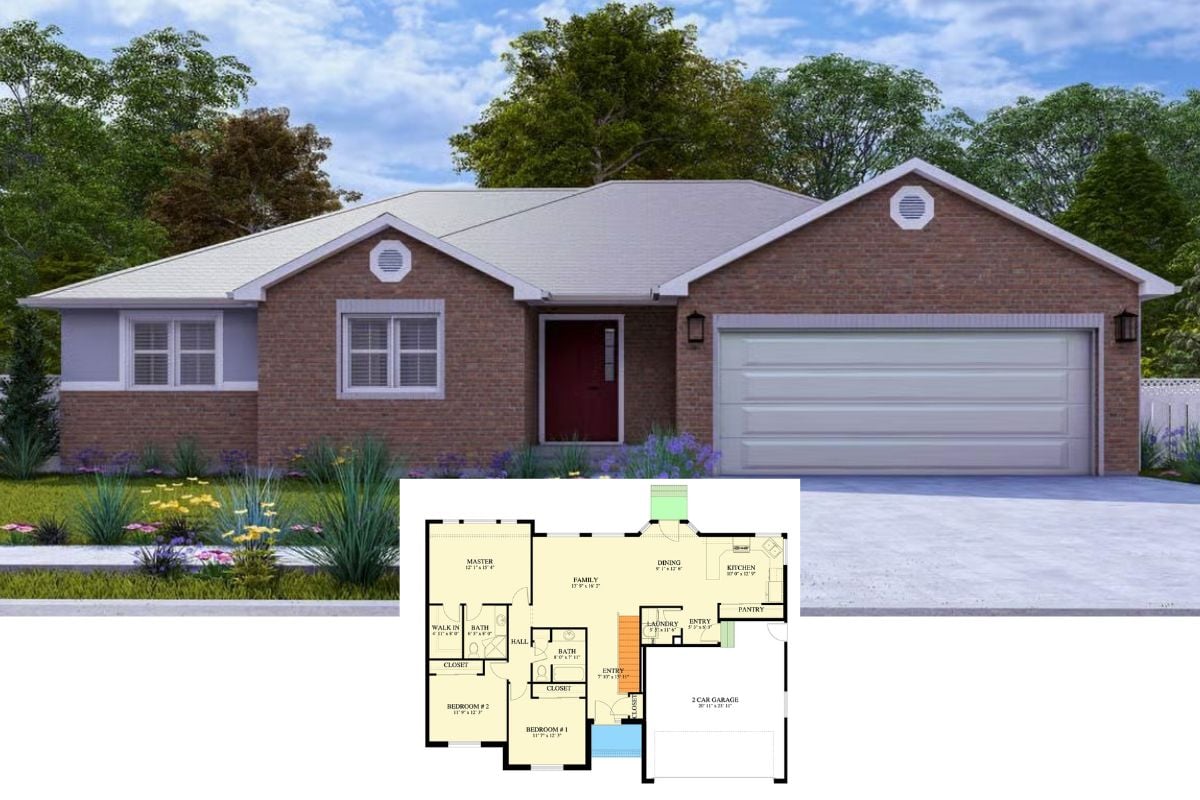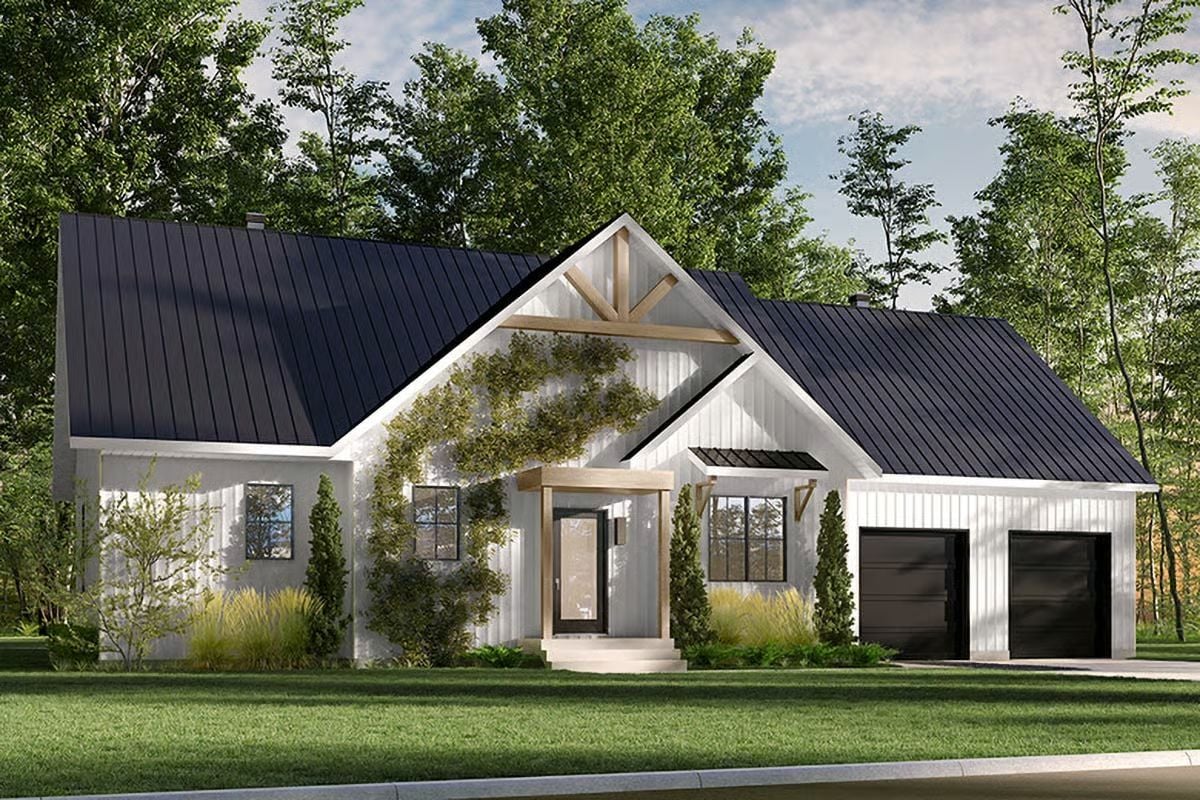
Would you like to save this?
Specifications
- Sq. Ft.: 1,693
- Bedrooms: 2-4
- Bathrooms: 2
- Stories: 1
- Garage: 2
Main Level Floor Plan

Unfinished Basement
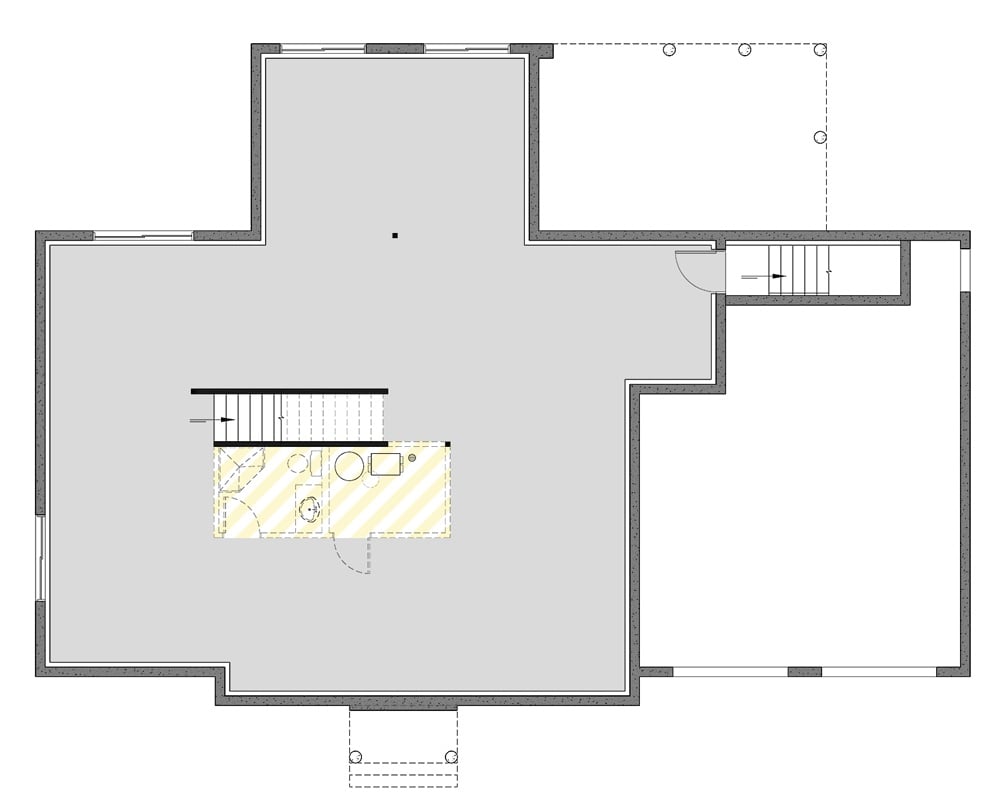
🔥 Create Your Own Magical Home and Room Makeover
Upload a photo and generate before & after designs instantly.
ZERO designs skills needed. 61,700 happy users!
👉 Try the AI design tool here
Living Room and Dining Area
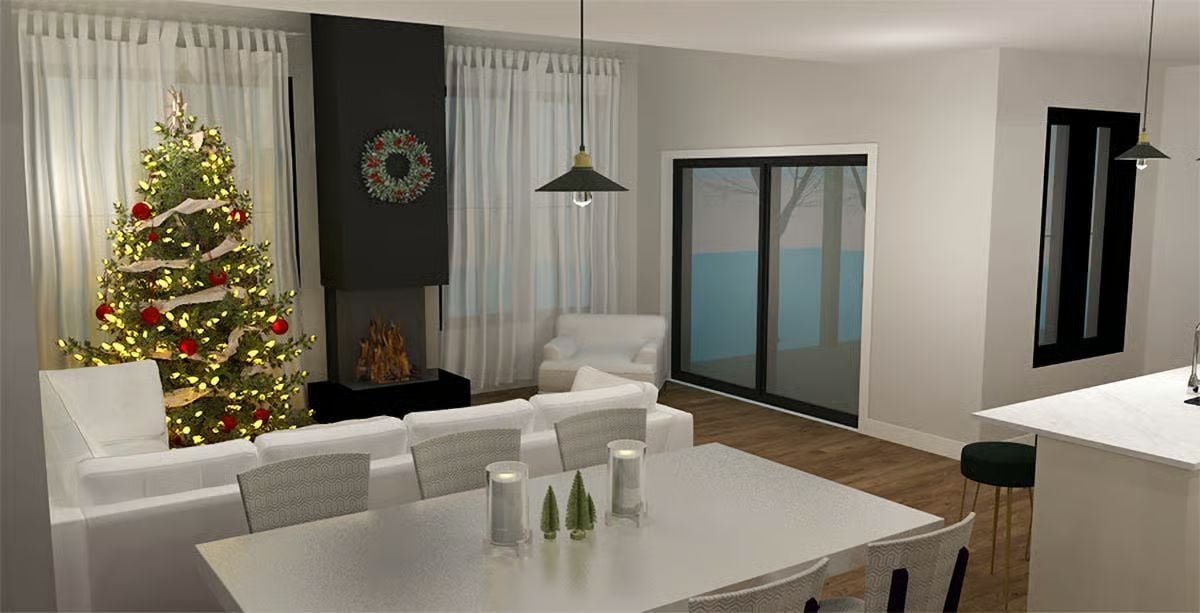
Dining Area
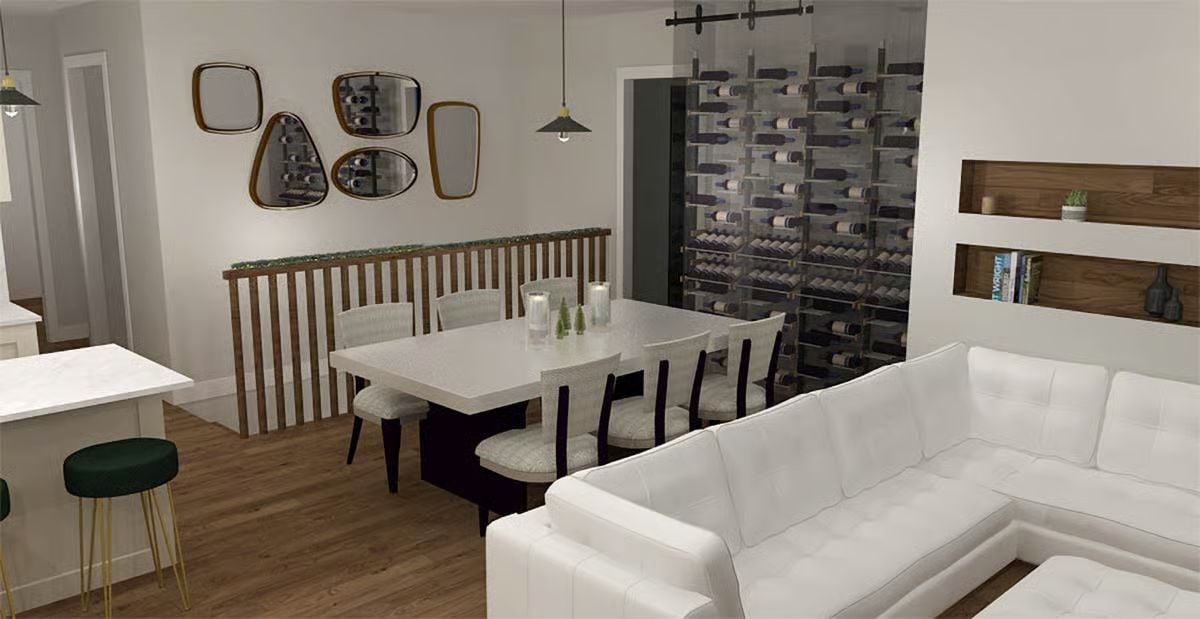
Kitchen
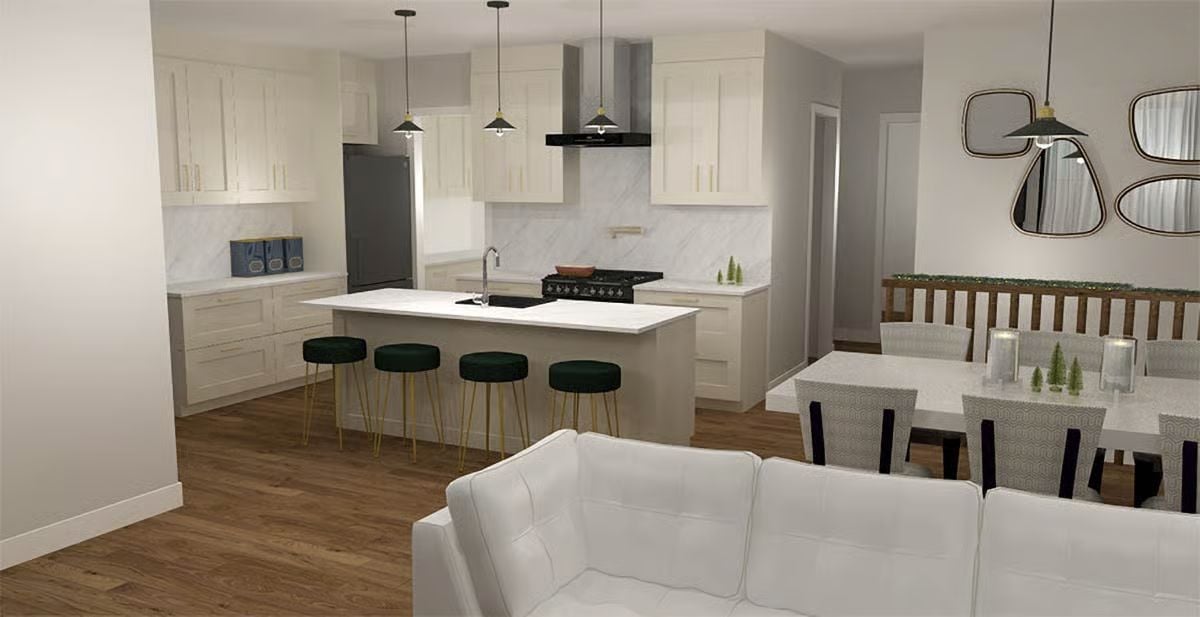
Primary Bathroom
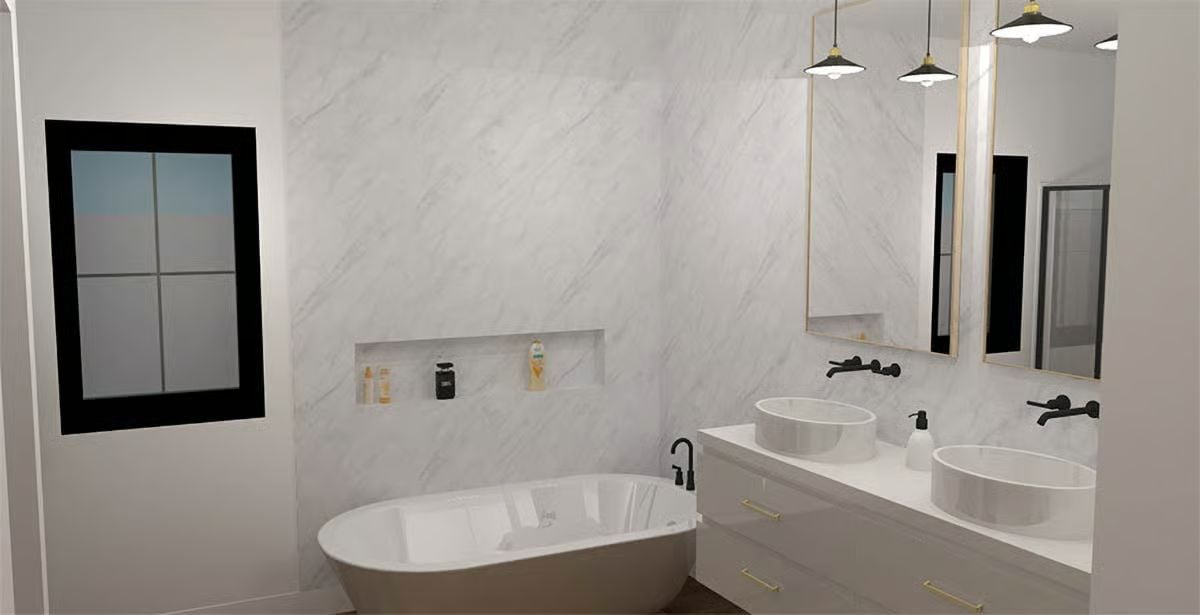
Would you like to save this?
Details
This modern farmhouse design presents a bold yet inviting exterior, blending contemporary structure with rustic charm. Vertical white siding contrasts with the sleek black metal roof, while natural wood accents on the entryway and gable truss bring warmth and texture. The double garage with black doors adds balance and functionality to the front elevation, completing the home’s sophisticated rural aesthetic.
Inside, the foyer leads into a bright great room anchored by a woodstove, creating a cozy gathering space that connects seamlessly to the dining area and kitchen. The kitchen includes a spacious island and pantry, ideal for entertaining and family life. A terrace extends from the living area, offering an inviting outdoor retreat.
The primary suite is tucked away for privacy and features a walk-in closet and a full bath. A second bedroom and an office near the entry provide flexibility for guests or work-from-home needs.
Practical spaces like the mudroom, laundry room, and a two-car garage with interior access ensure everyday convenience. The unfinished basement provides ample room for future expansion or storage, allowing homeowners to customize the space to their needs.
Pin It!
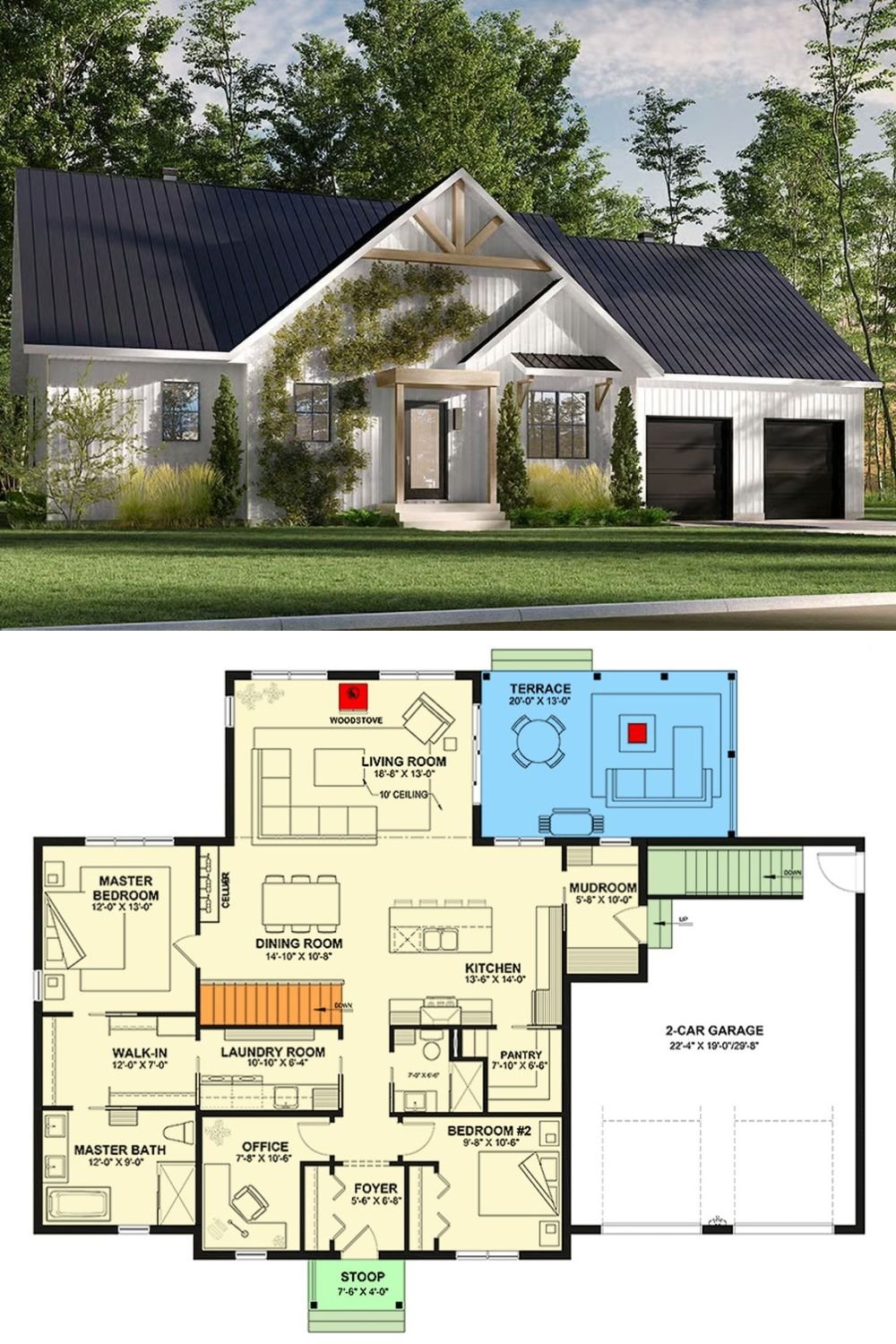
Architectural Designs Plan 22737DR

