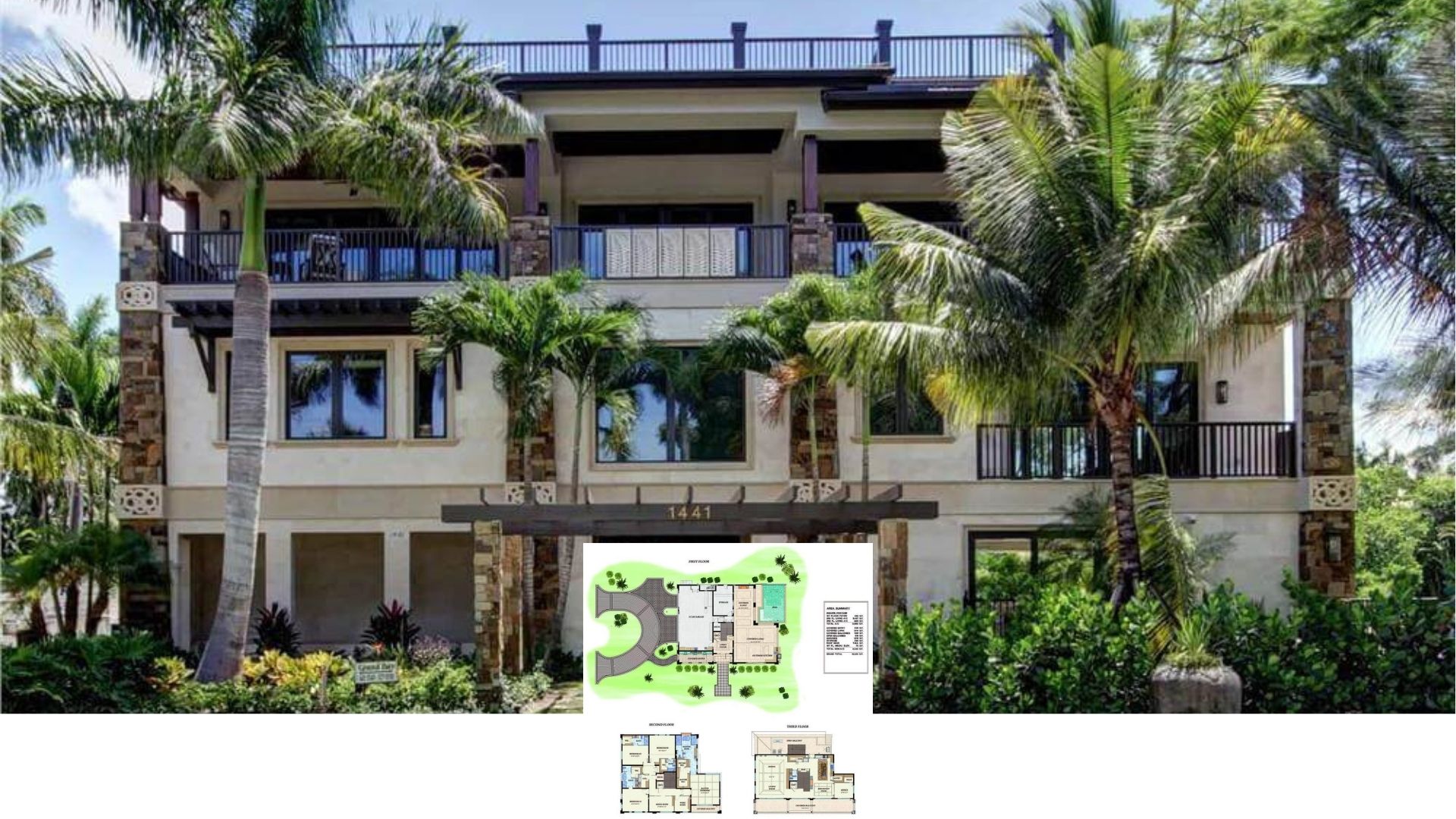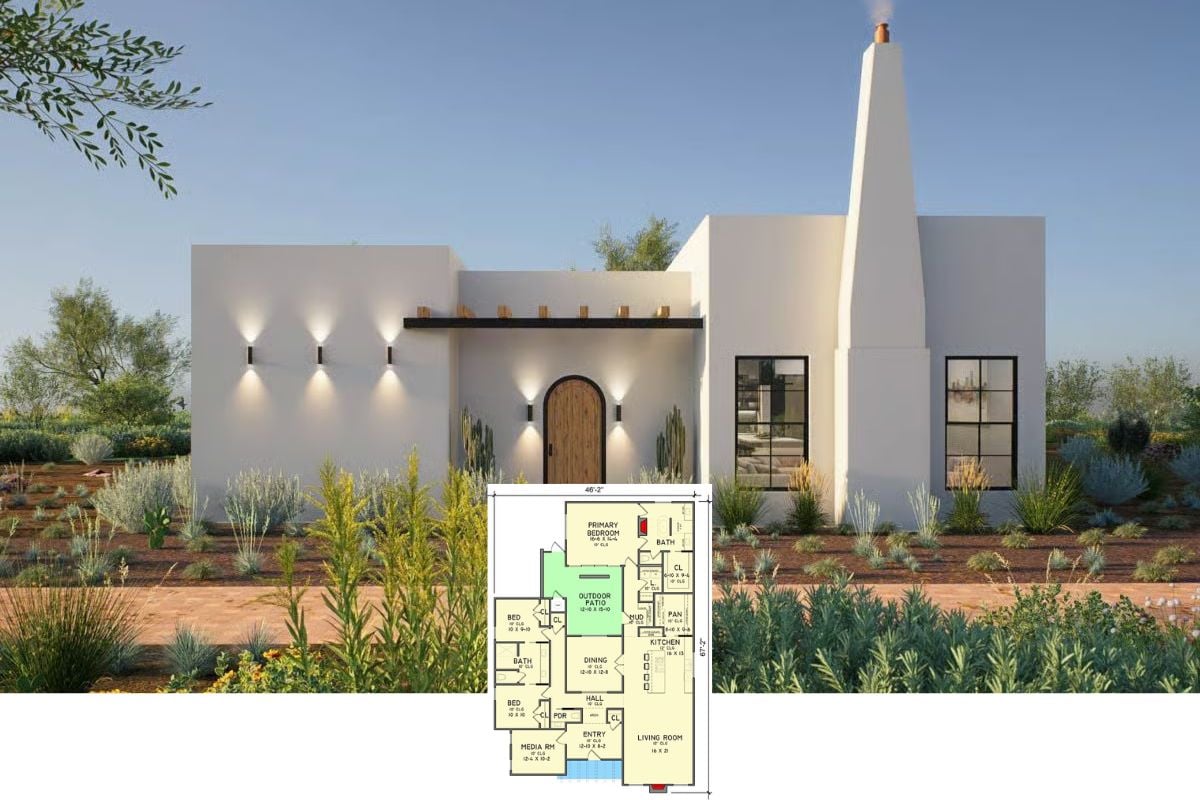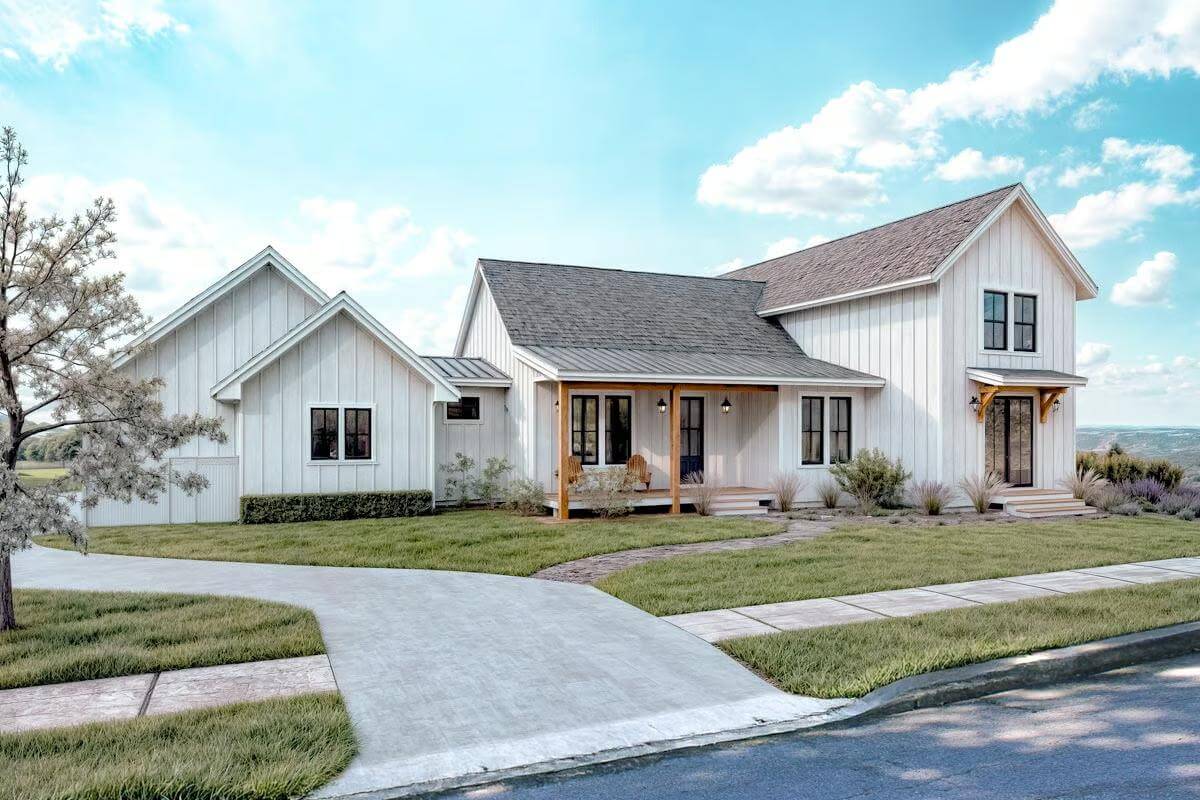
Would you like to save this?
Specifications
- Sq. Ft.: 3,062
- Bedrooms: 4
- Bathrooms: 3.5+
- Stories: 2
- Garage: 2
Main Level Floor Plan
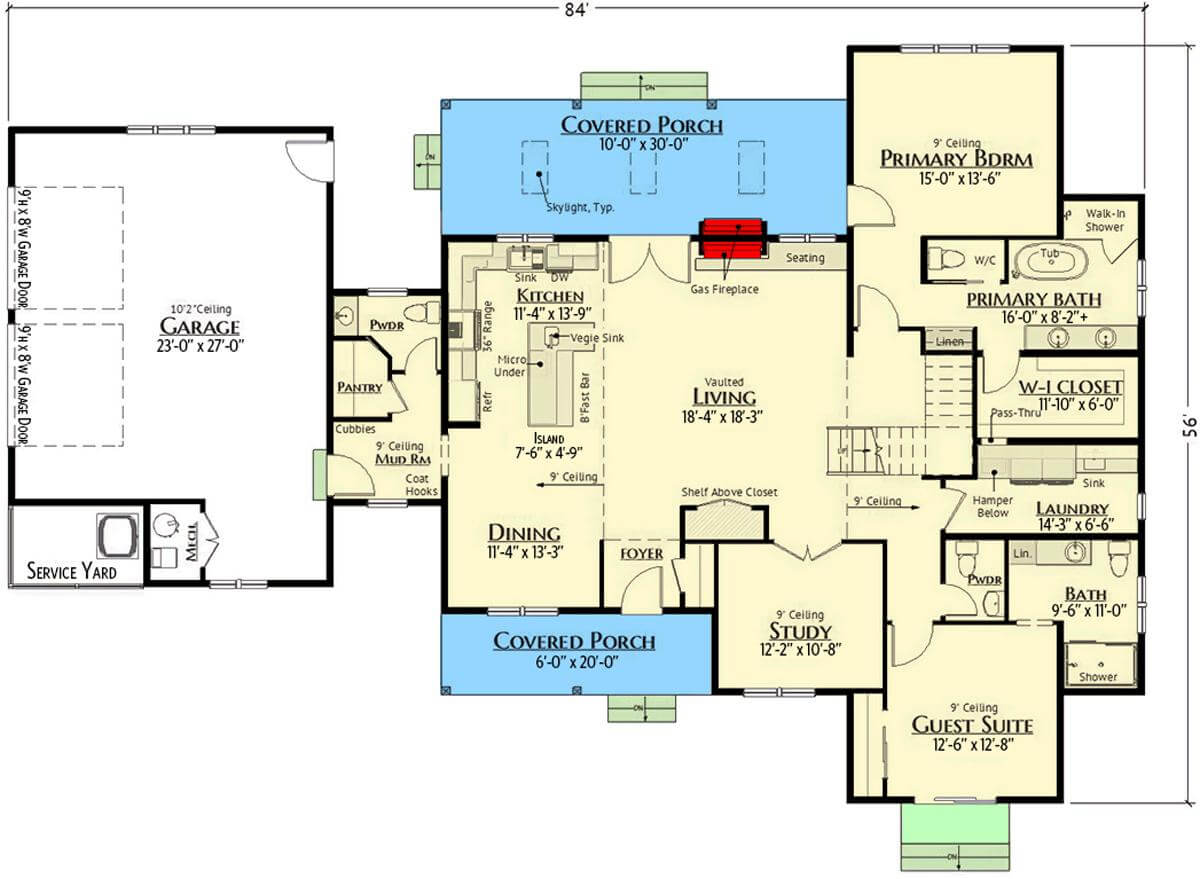
Second Level Floor Plan
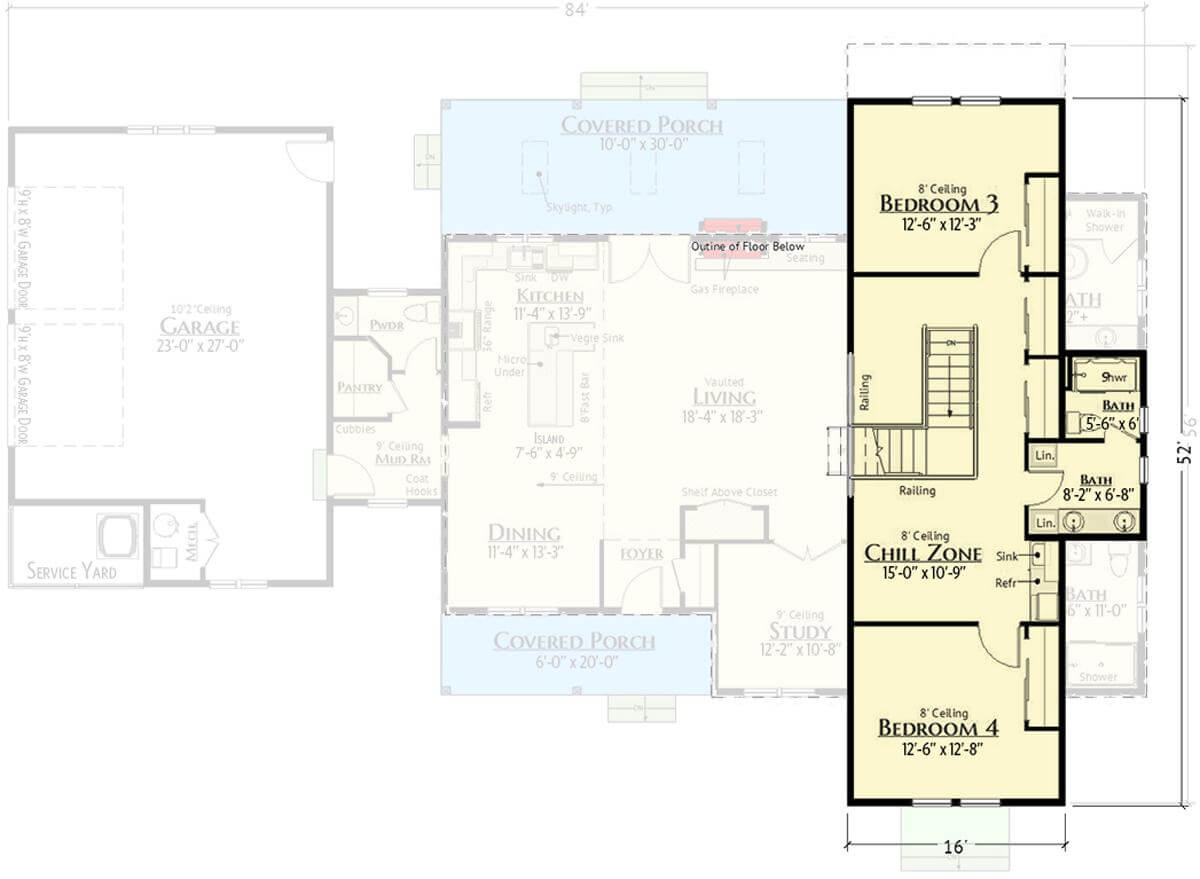
🔥 Create Your Own Magical Home and Room Makeover
Upload a photo and generate before & after designs instantly.
ZERO designs skills needed. 61,700 happy users!
👉 Try the AI design tool here
Rear View
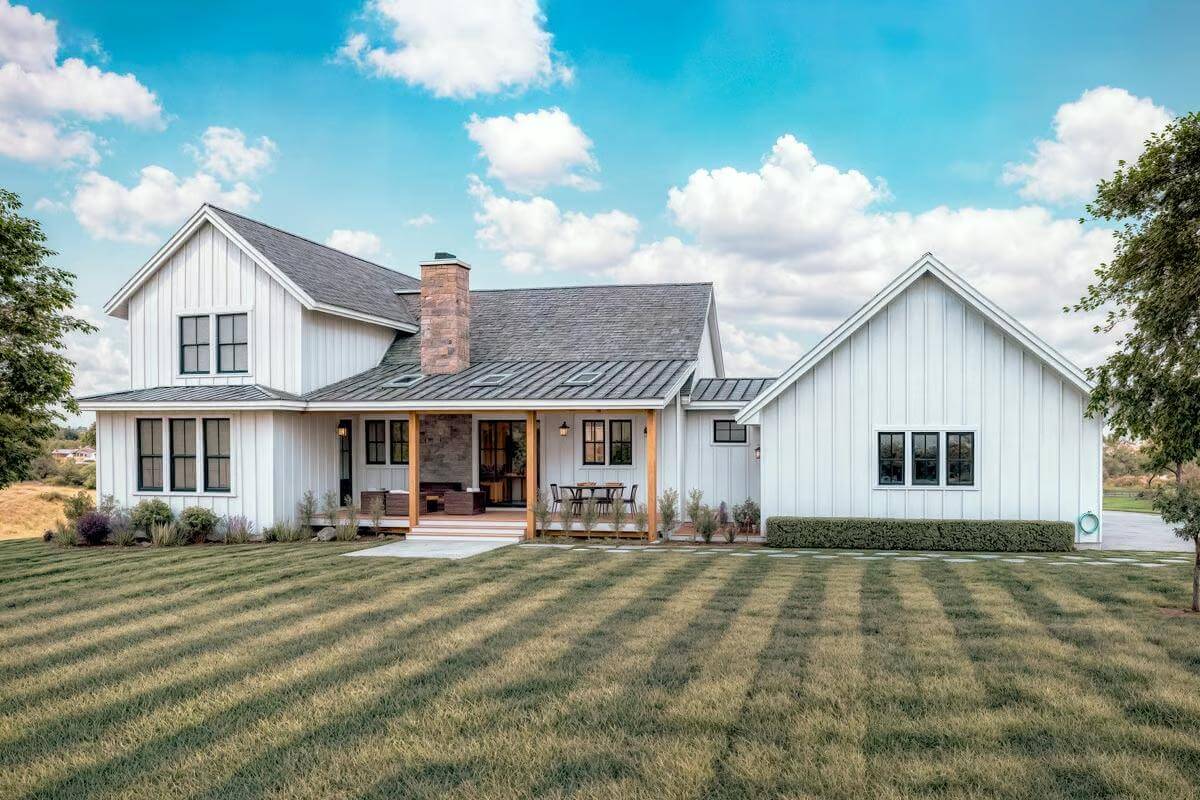
Living Room and Kitchen

Open-Concept Living
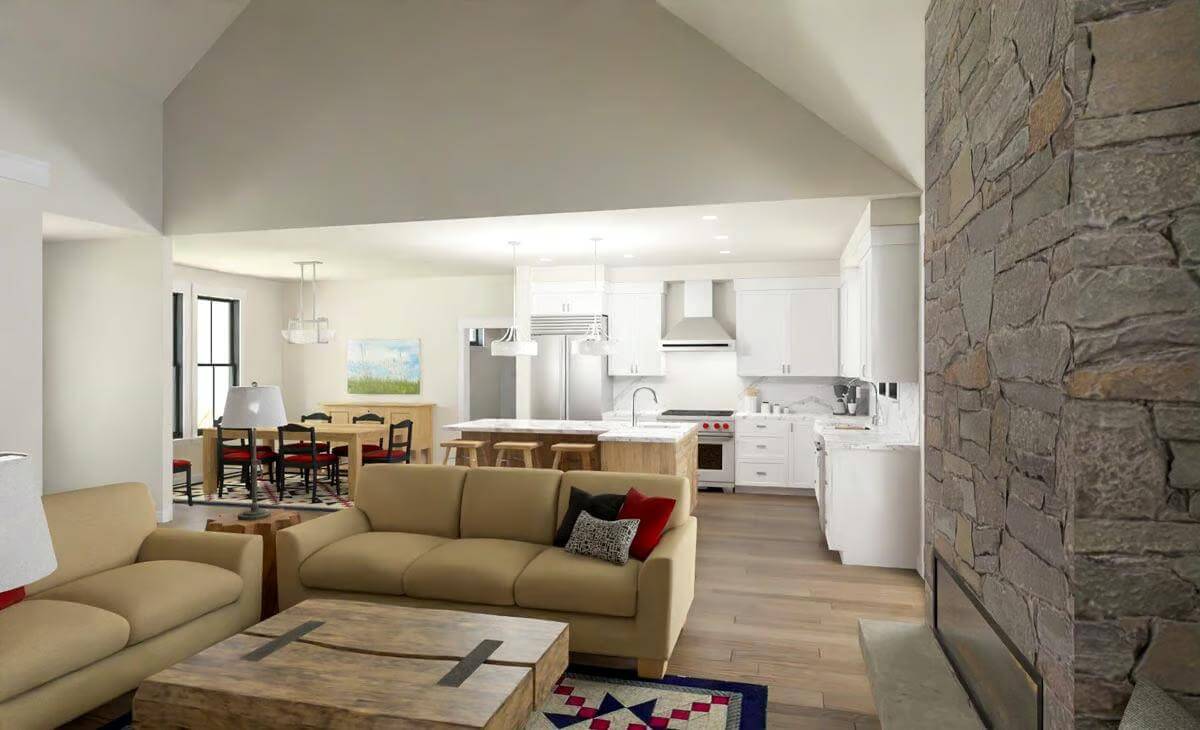
Living Room
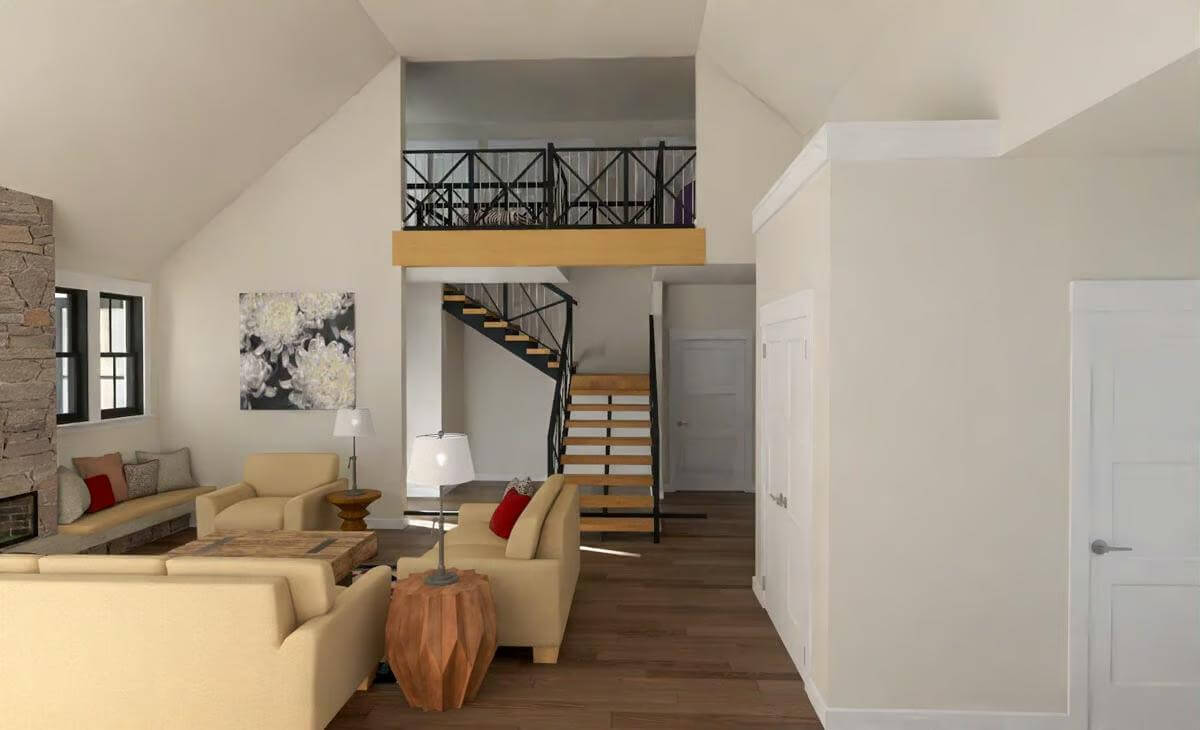
Would you like to save this?
Front Elevation
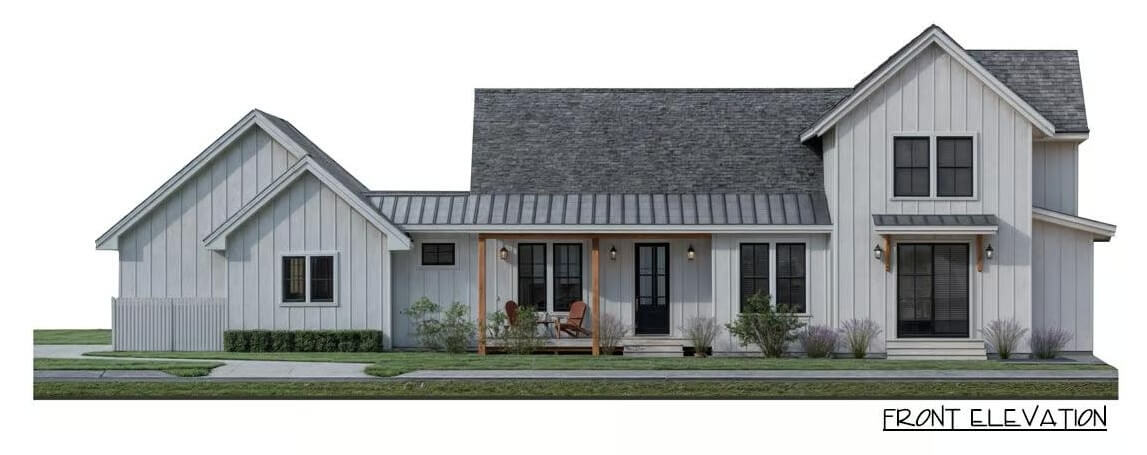
Right Elevation
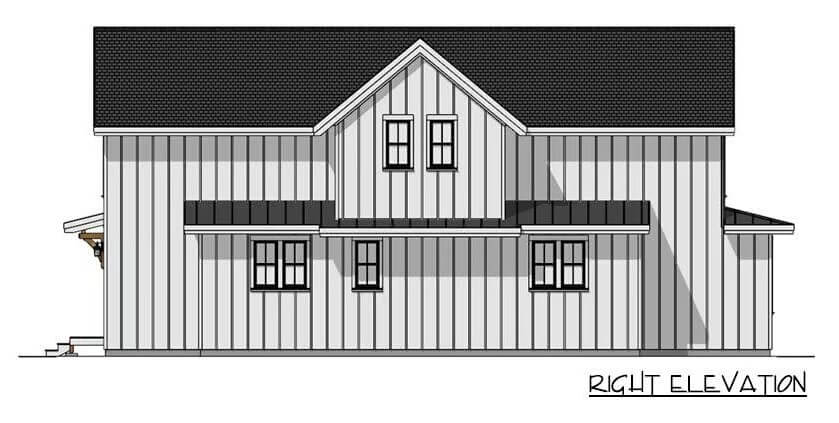
Left Elevation
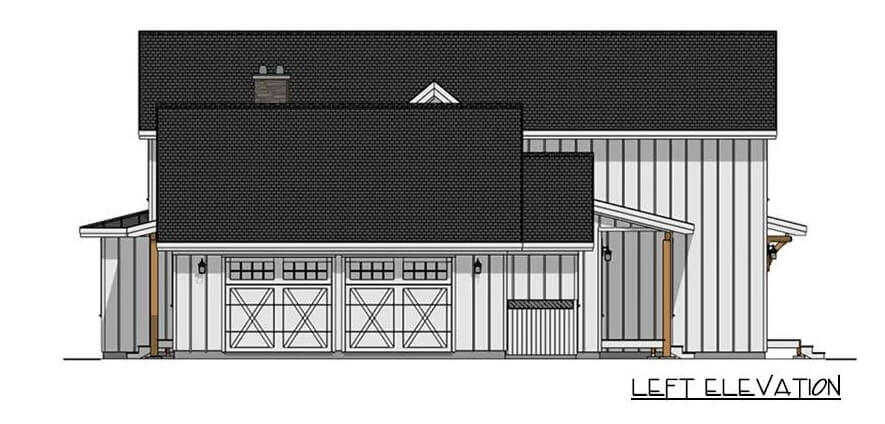
Rear Elevation
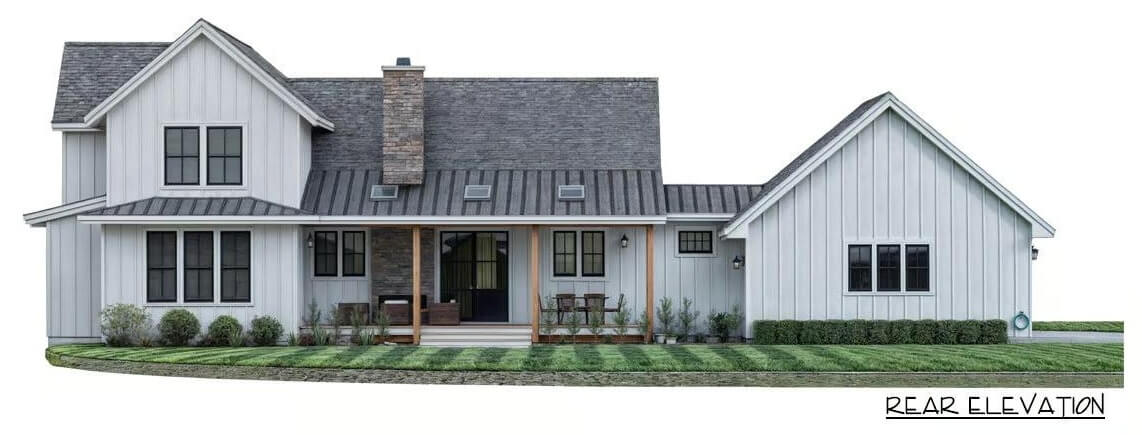
Details
This modern farmhouse blends classic charm with contemporary elements, featuring a clean white board and batten exterior accented by natural wood details. The asymmetrical roofline and multiple gables add character, while black-framed windows provide a striking contrast. A welcoming front porch, supported by wood columns, enhances the inviting aesthetic, offering a perfect spot for relaxation.
The main level is designed for open-concept living, seamlessly connecting the kitchen, dining, and living spaces. A vaulted ceiling in the living room enhances the sense of spaciousness, complemented by a fireplace that serves as a focal point. The kitchen features a large central island, ample counter space, and a walk-in pantry for storage. A covered porch extends the living space outdoors, ideal for entertaining. The primary suite is a private retreat with a walk-in closet and an en-suite bathroom. Additional main-level features include a guest suite with a private entrance, a study, a laundry room, and a mudroom providing easy access from the garage.
Upstairs, you’ll find two additional bedrooms, each with its own closet space, and a shared bathroom. A dedicated lounge area offers a casual gathering space for family or guests.
Pin It!
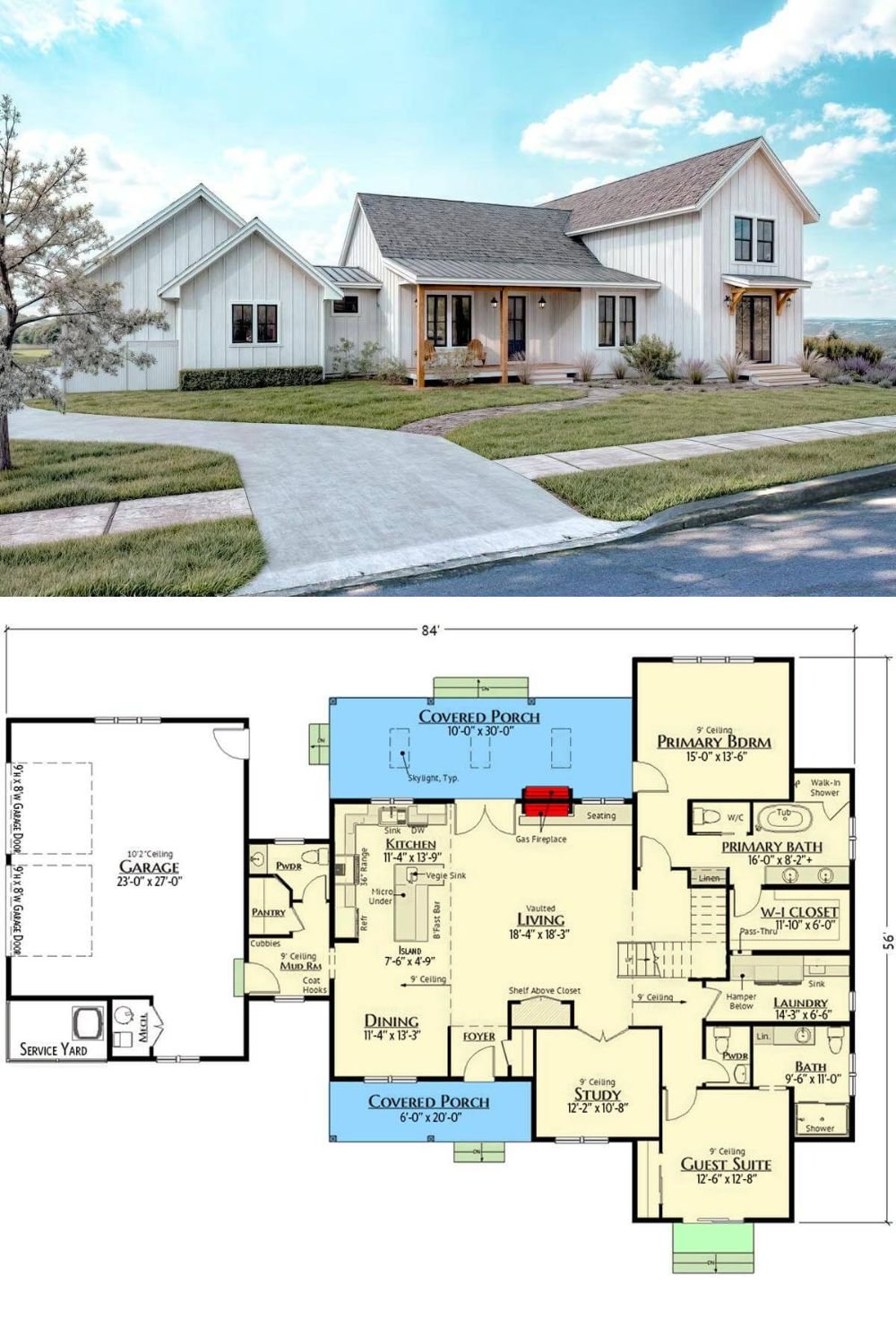
Architectural Designs Plan 180010VNW


