
Would you like to save this?
Specifications
- Sq. Ft.: 987
- Bedrooms: 2
- Bathrooms: 1
- Stories: 1
- Garage: 2
The Floor Plan
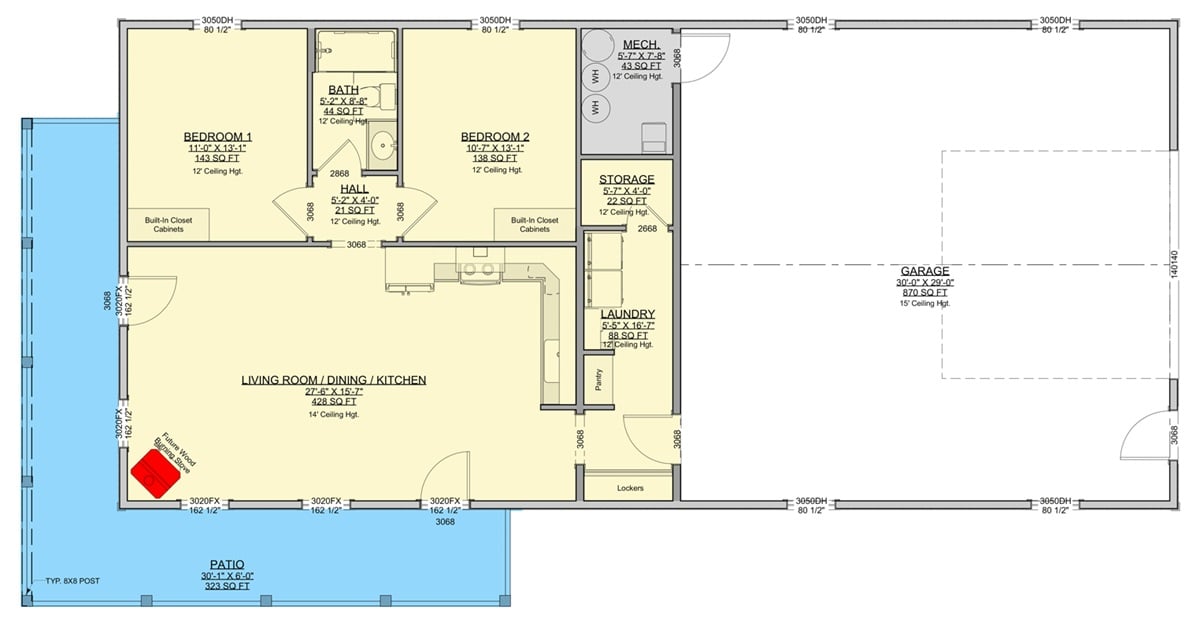
Living Room

🔥 Create Your Own Magical Home and Room Makeover
Upload a photo and generate before & after designs instantly.
ZERO designs skills needed. 61,700 happy users!
👉 Try the AI design tool here
Open-Concept Living
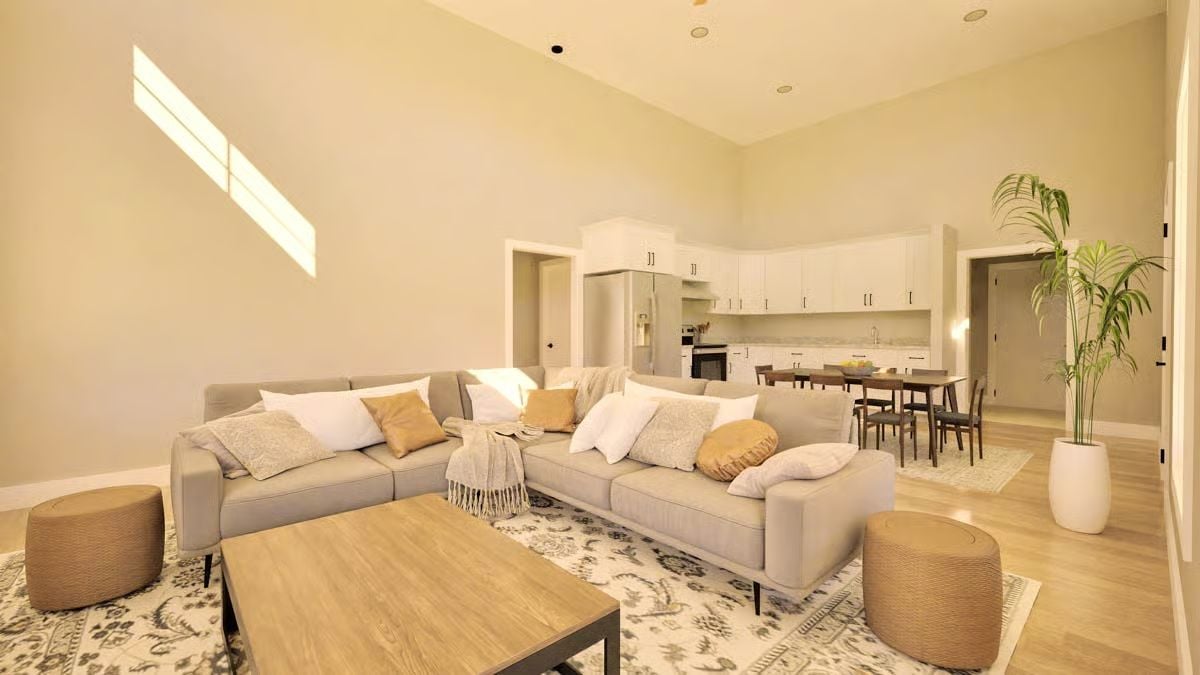
Eat-in Kitchen

Primary Bedroom

Front Elevation
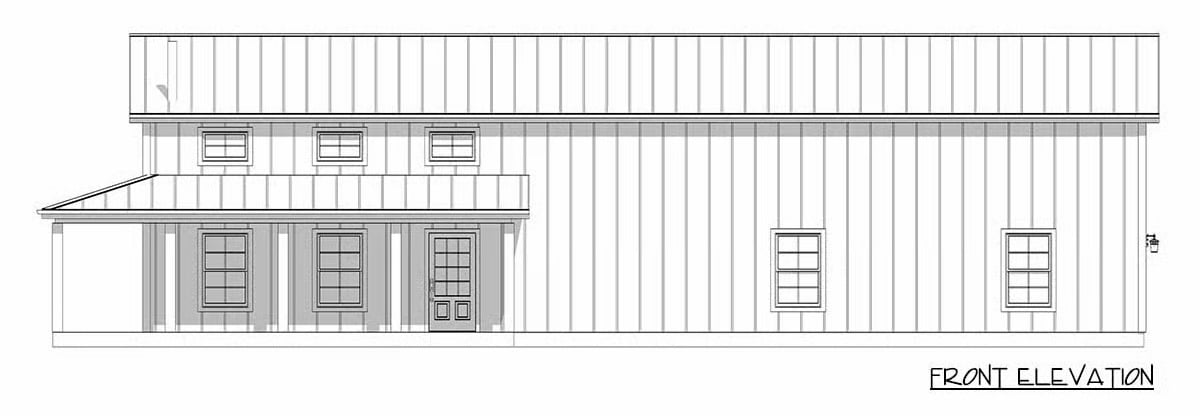
Would you like to save this?
Right Elevation

Left Elevation

Rear Elevation
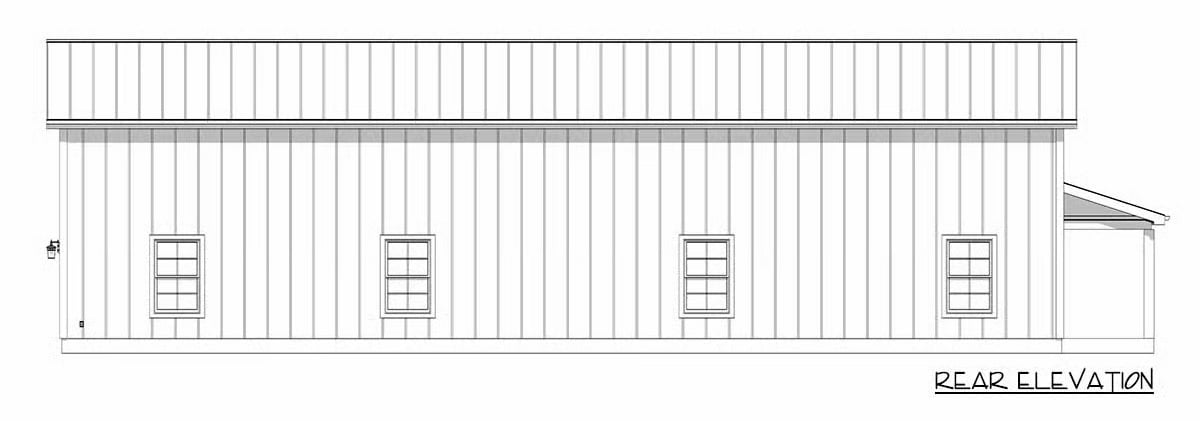
Details
This barndominium has a simple, clean exterior with vertical siding, a metal roof, and a full wraparound porch along the front and side. Multiple evenly spaced windows bring in light, and the porch posts create a consistent, practical look.
Inside, the layout combines an open living room, dining area, and kitchen into one large space with a high ceiling. The open room connects directly to the patio through a rear door, making the main living area the center of the home.
Two bedrooms sit on one side of the layout, each with built-in closet cabinets. A shared hall bathroom serves both rooms. The laundry room includes extra storage and sits close to the bedrooms for convenience. Additional storage space and a mechanical room are located near the garage entry.
The garage occupies a large portion of the structure and offers high ceilings for vehicle or equipment storage. Its placement allows direct access into the home through the laundry area, keeping the main spaces organized and efficient.
Pin It!
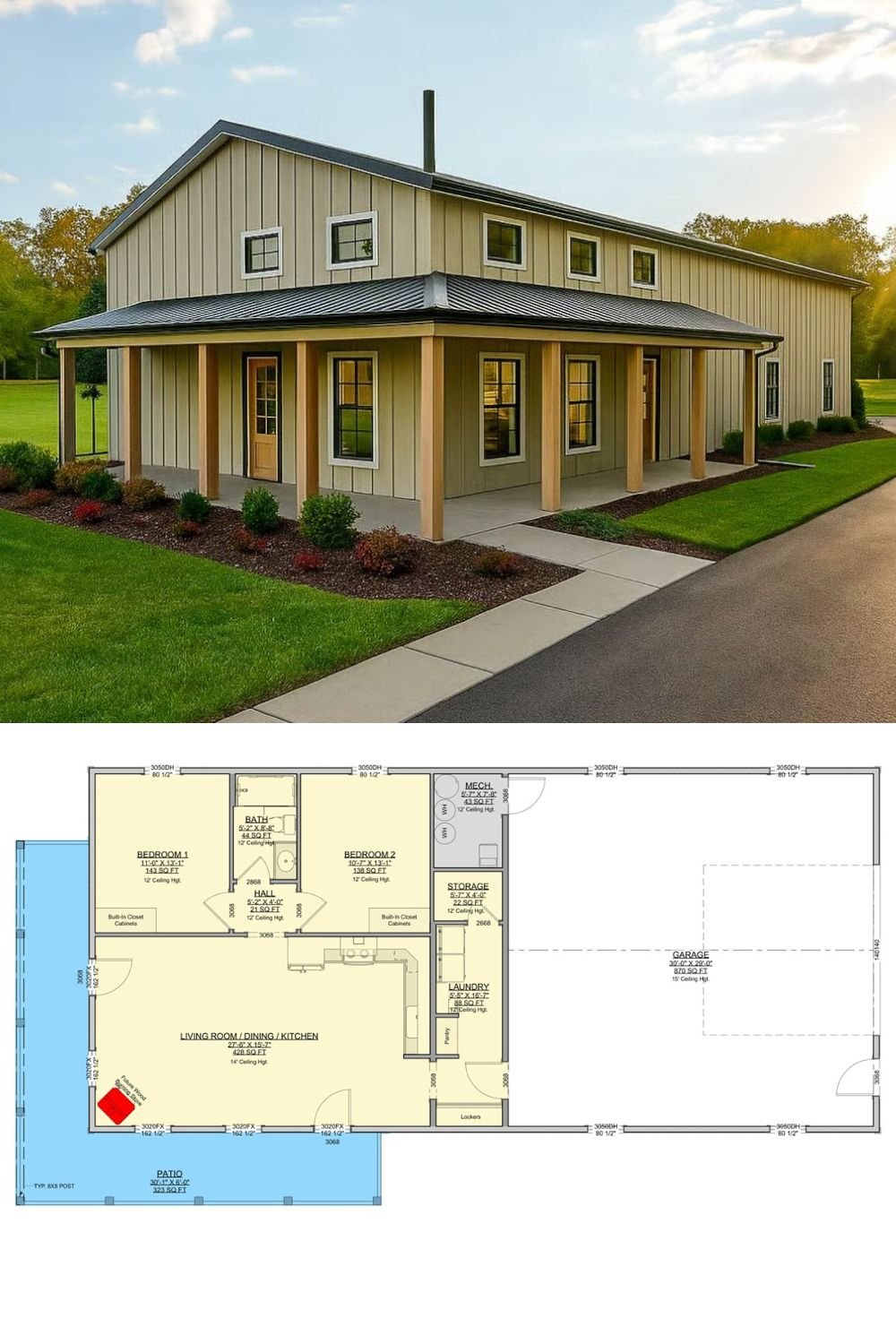
Architectural Designs Plan 300145FNK






