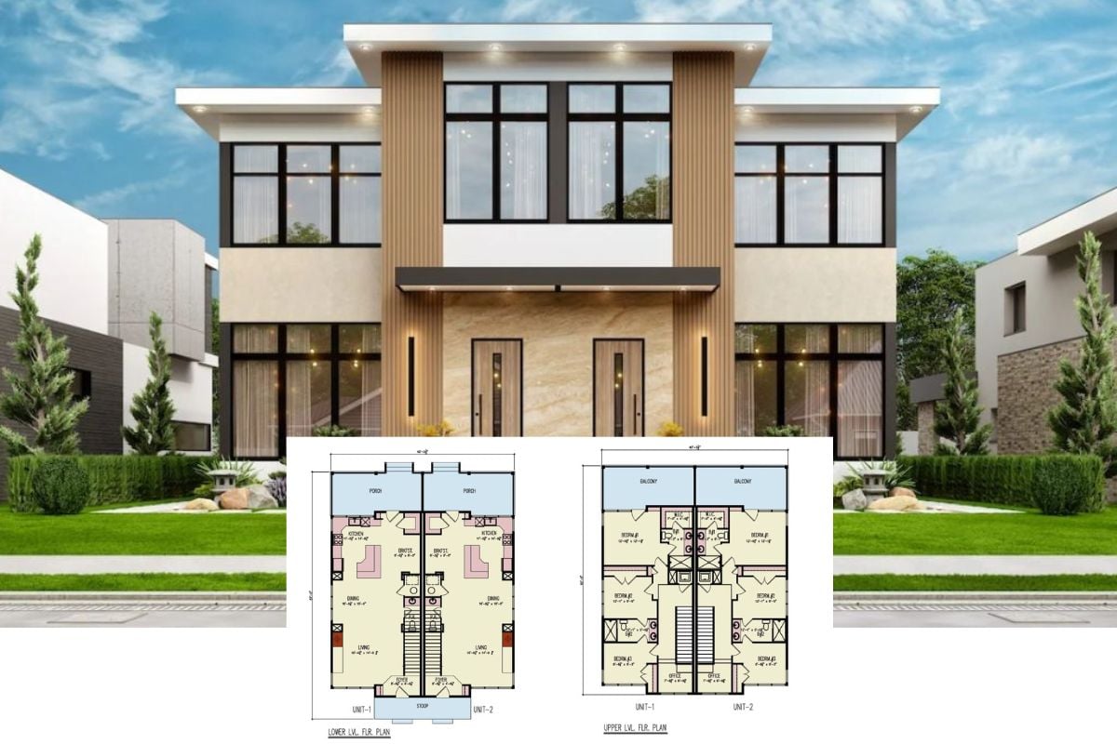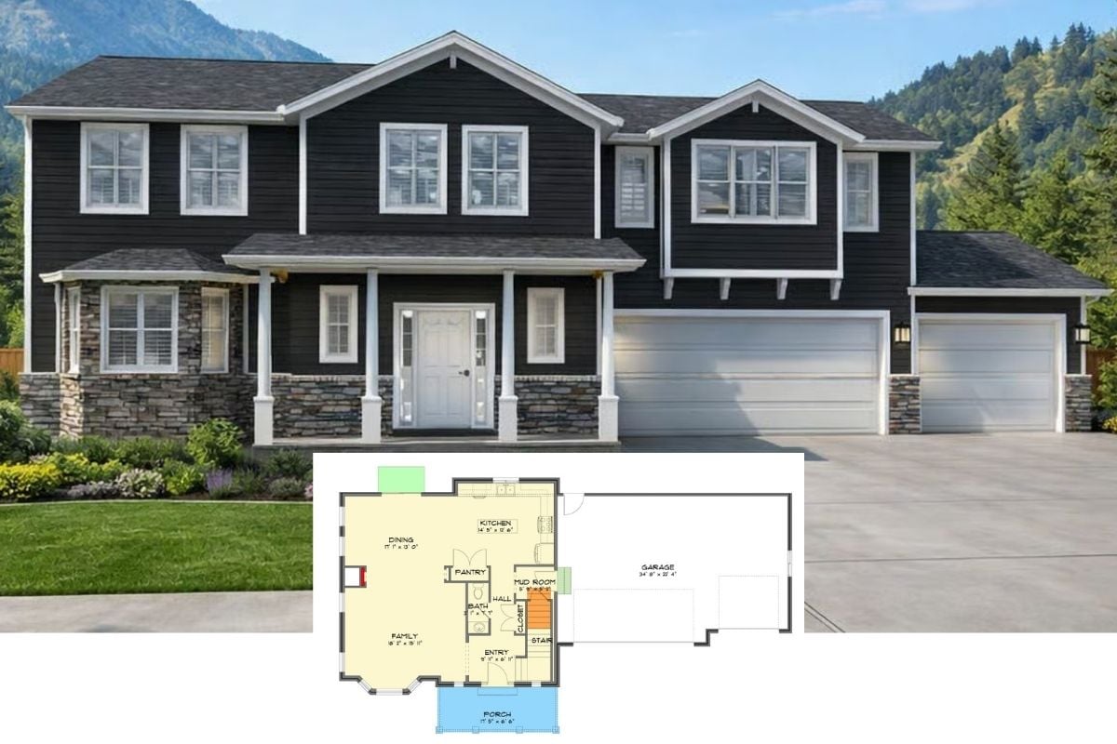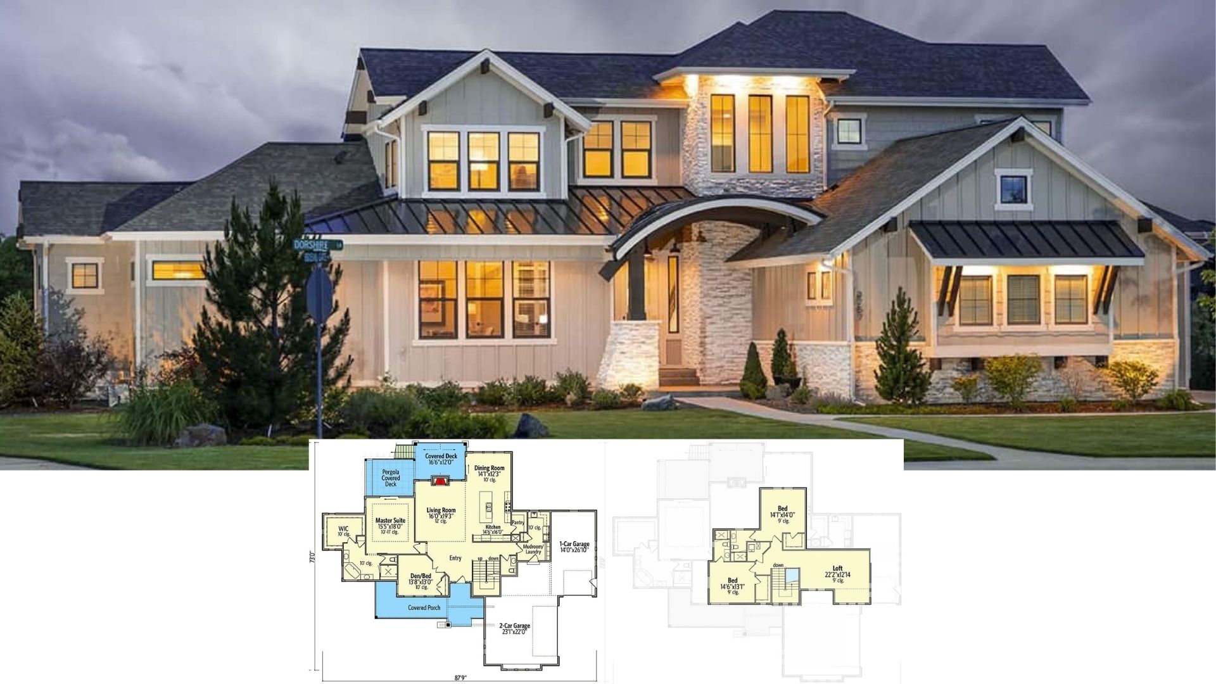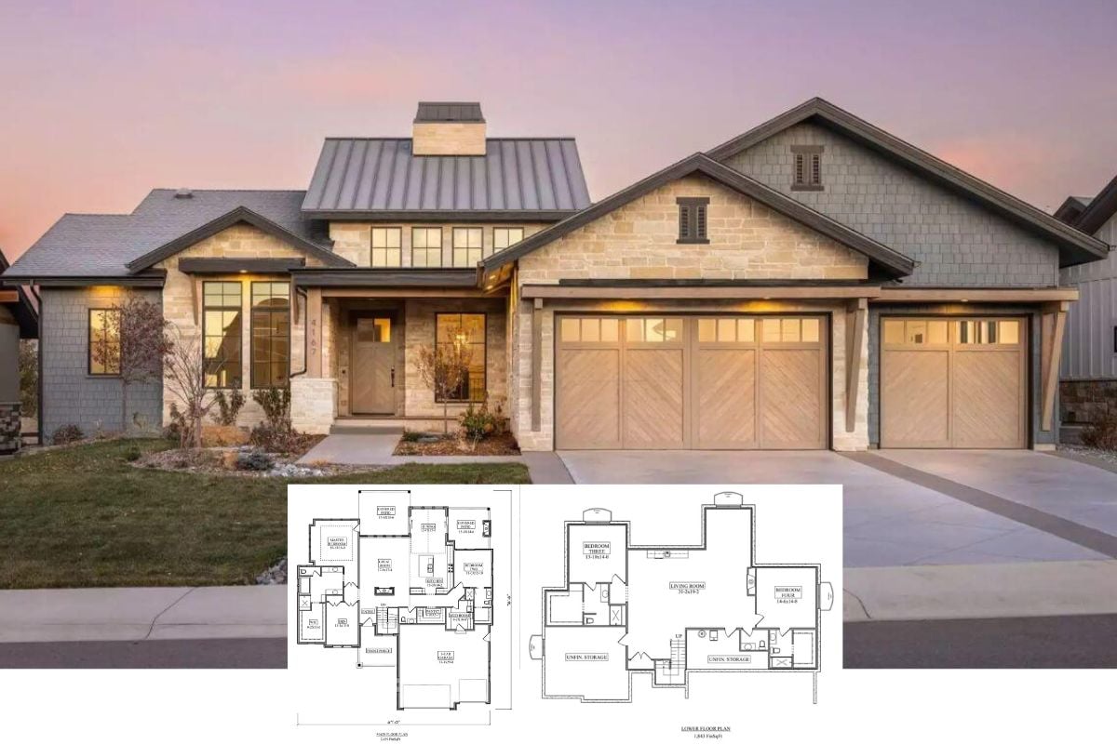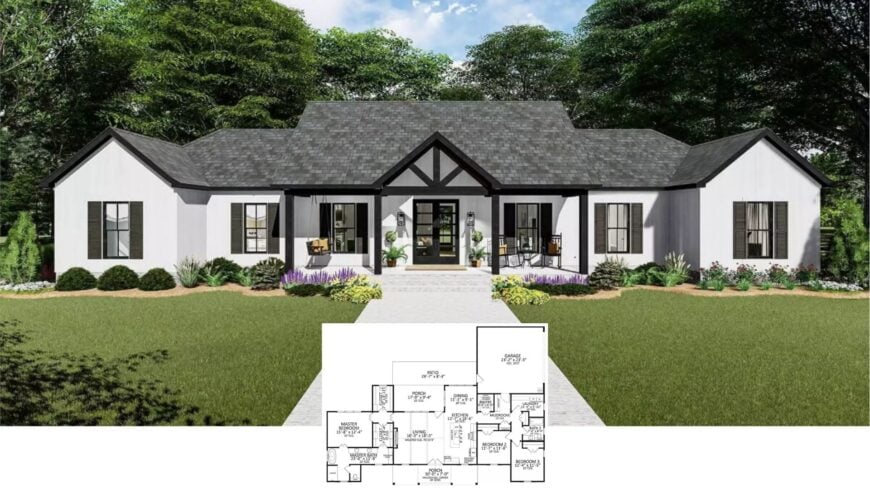
Would you like to save this?
Step into this masterpiece spanning over 1,953 square feet, boasting three inviting bedrooms and two well-appointed bathrooms. The style expertly combines modern allure with a rustic twist, as highlighted by the stunning timber framing.
What stands out to me is the walkway framed by lush greenery and vibrant flowers, offering a serene and welcoming approach to the heart of the home.
Classic Style with Inviting Symmetry – Check Out the Timber Framing
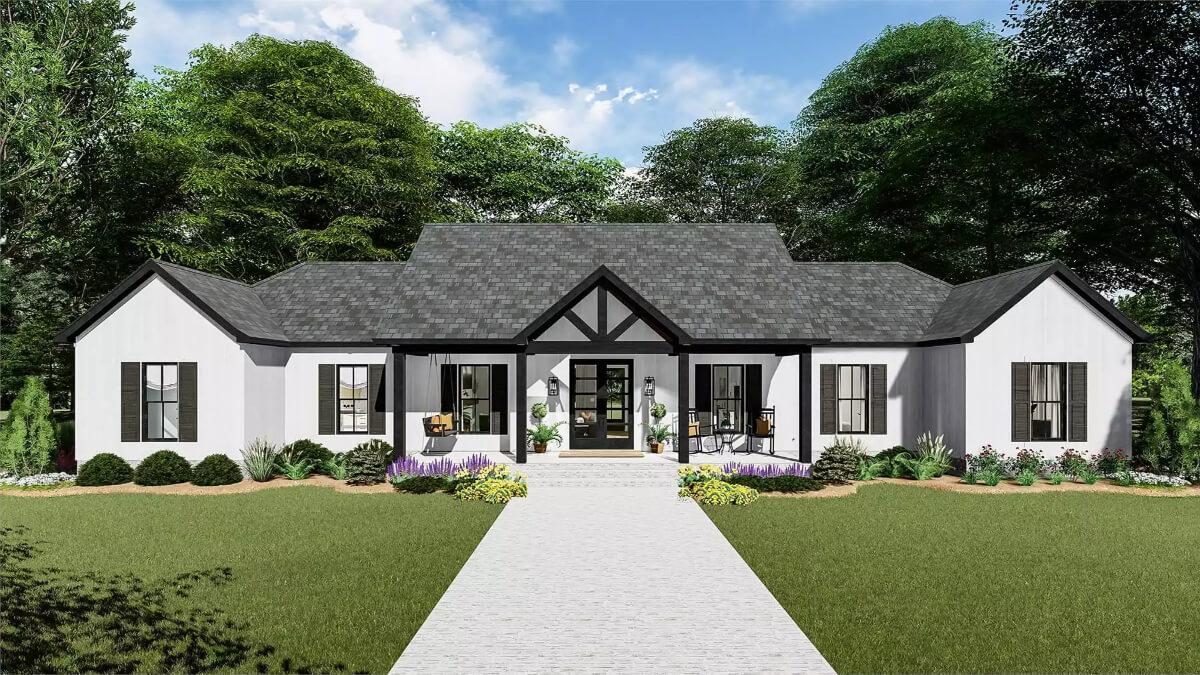
This home beautifully marries classic symmetry with rustic timber details. The meticulously chosen design elements, from its expansive windows to the richly constructed frame, make this residence not only functional but visually captivating.
With inviting spaces that seamlessly blend beauty and utility, you will find both relaxation and style perfectly balanced in this home.
Explore This Smartly Laid-Out Floor Plan with a Spacious Master Suite
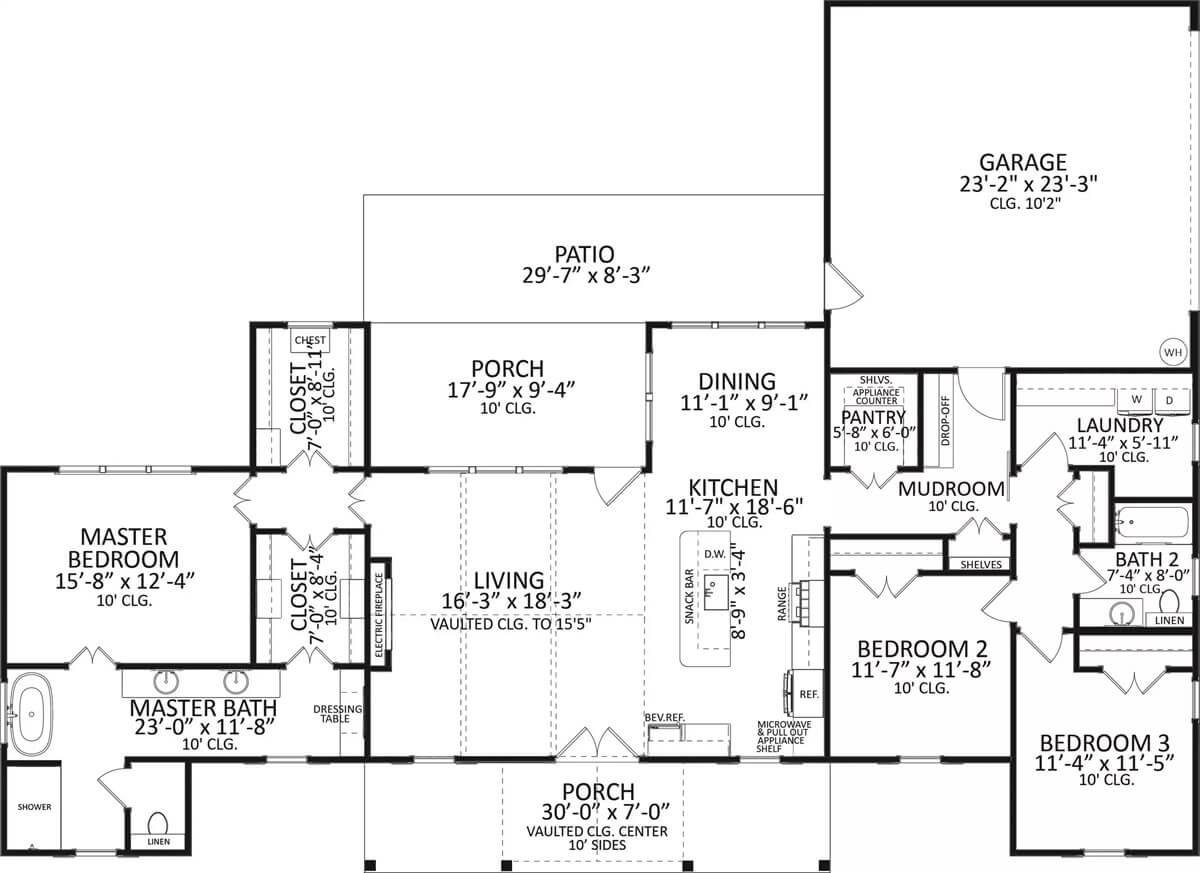
🔥 Create Your Own Magical Home and Room Makeover
Upload a photo and generate before & after designs instantly.
ZERO designs skills needed. 61,700 happy users!
👉 Try the AI design tool here
This floor plan showcases a thoughtful layout with a central living space that seamlessly connects the kitchen, dining, and living room areas. I appreciate the spacious master suite with its own private bath and walk-in closets.
The design includes practical touches like a mudroom and laundry room, maximizing functionality without sacrificing style.
Source: The House Designers – Plan 9138
I Love the Symmetrical Design Paired with Rustic Timber Details

This home’s exterior is a wonderful mix of symmetry and rustic charm, highlighted by the timber framing adorning the entrance. The crisp white facade is contrasted beautifully with dark trim and large windows, creating a balanced and inviting look.
Framed by lush landscaping, the charming front porch offers a cozy space to relax and enjoy the serene surroundings.
Spot the Simple Beauty of This Side Elevation with Crisp Lines

This side view presents a clean, minimalistic facade with its simple white siding and neat black-framed window. The landscaping is subtle yet effective, featuring a mix of lush greenery and soft pink blooms along the base. It’s a quiet reminder of how simplicity can enhance the overall charm, allowing the natural surroundings to shine.
Enjoy the Seamless Indoor-Outdoor Connection from These Expansive French Doors

I love how this backyard view highlights a seamless flow from the indoors to the outdoors through a series of elegant French doors. The crisp white exterior pairs beautifully with the lush greenery and meticulously maintained flower beds.
Spacious patios offer versatile areas for relaxation or entertaining, making them an ideal spot to enjoy nature.
Check Out This Garage with Contrasting Details

Would you like to save this?
This garage facade is all about simplicity with its crisp white siding and striking black garage door, creating a modern yet timeless look. The neat row of windows on the building aligns perfectly with the precise design choice.
I love how the subtle landscaping frames the structure, adding just enough greenery to soften the minimal lines.
Wow, Look at the Double Islands in This Contemporary Kitchen

This sleek kitchen design features not one, but two expansive islands, perfect for meal prep and social gatherings. I love how the white cabinetry contrasts beautifully with dark countertops and the elegant marble backsplash, adding an upscale touch.
The glass-front cabinets and modern light fixtures bring a sense of openness and sophistication to the space.
Vaulted Ceilings and Exposed Beams Highlight This Inviting Living Room

The living room boasts stunning vaulted ceilings with exposed beams, adding depth and character to the space. I love the seamless blend of the indoor and outdoor areas through large glass doors that let in ample natural light.
The cozy fireplace, paired with sleek furnishings and a stylish chandelier, creates a perfect balance of warmth and modern flair.
Vaulted Ceilings Steal the Show in This Spacious Living Room

This living room captivates with its vaulted ceilings and exposed beams, creating a sense of openness and grandeur. The elegant fireplace, framed by a white stone mantel, offers a warm focal point, while the ample seating invites relaxation.
I love how the large windows and French doors seamlessly connect the interior with the lush outdoors, enhancing the space’s airy feel.
Explore the Contemporary Style of This Bedroom with a Statement Accent Wall

This bedroom showcases a stunning paneled accent wall in a deep, calming hue, creating a striking backdrop for the bed. I love the combination of earthy tones with sleek furniture, including a pair of nightstands that bring warmth to the room.
The large windows flood the space with natural light, seamlessly connecting the indoors with the lush greenery outside.
Admire the Beauty of This Long, Narrow Bathroom with a Freestanding Tub

This bathroom is a testament to clever design in narrow spaces, featuring a freestanding tub perfectly placed at the far end. I love the clean lines of the white vanity, contrasted with sleek black fixtures and elegant sconces.
The large window invites natural light, creating an airy ambiance while the greenery adds a fresh, lively touch.
This Bathroom Features a Freestanding Tub and a Subway Tile Accent

This elegant bathroom balances style and function with a freestanding tub that draws you in. I love the use of classic white subway tiles in the shower, adding a touch of timeless elegance. Soft lighting and clean lines create a serene atmosphere, perfect for unwinding after a long day.
Smart Storage Solutions Make This Hallway Shine

This hallway offers sleek, functional storage with its built-in cabinetry and bench. I appreciate the dark finish of the cabinets, contrasting elegantly with the light walls and hardwood flooring. The view down the corridor draws your eye towards the living area, creating a seamless flow through the home.
Source: The House Designers – Plan 9138

