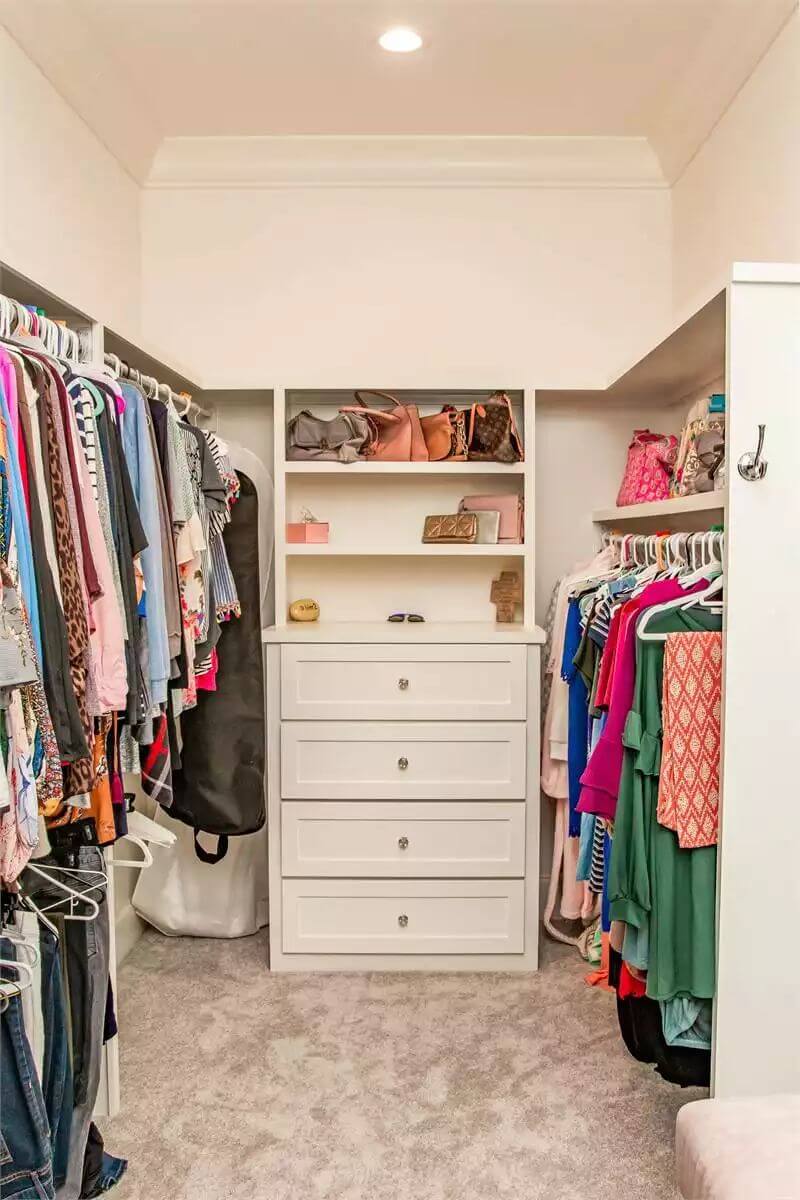
Would you like to save this?
Specifications
- Sq. Ft.: 3,106
- Bedrooms: 4
- Bathrooms: 3.5
- Stories: 1.5
- Garage: 3
Main Level Floor Plan

Bonus Level Floor Plan

🔥 Create Your Own Magical Home and Room Makeover
Upload a photo and generate before & after designs instantly.
ZERO designs skills needed. 61,700 happy users!
👉 Try the AI design tool here
Basement Stairs Location

Foyer

Great Room

Great Room

Would you like to save this?
Kitchen

Kitchen

Dining Area

Primary Bedroom

Primary Bathroom

Primary Tub

Primary Closet

Office

🔥 Create Your Own Magical Home and Room Makeover
Upload a photo and generate before & after designs instantly.
ZERO designs skills needed. 61,700 happy users!
👉 Try the AI design tool here
Bedroom

Bonus Room

Bonus Room

Bathroom

Mudroom

Would you like to save this?
Front Elevation

Right Elevation

Left Elevation

Rear Elevation

Details
This 4-bedroom modern farmhouse combines brick and smooth stucco with rustic wood columns, giving the facade a welcoming, timeless look. Gabled rooflines and dormer windows add classic appeal, while a broad front porch provides an ideal spot to enjoy the outdoors. A side-entry garage keeps vehicles tucked neatly away, and a gently sloping roof unifies the overall design.
Inside, the foyer opens to a large great room that seamlessly connects with both the dining area and kitchen. The kitchen features a generous island, a walk-in pantry, and convenient access to a rear porch.
On the left wing, a private primary suite enjoys separate closets and separate bathrooms, joined by a shared doorway that enhances privacy and comfort. Nearby, a staircase leads to the upstairs bonus room equipped with its own closet and full bath, perfect for use as a guest suite, playroom, or home office.
On the opposite side, three additional bedrooms are arranged around two bathrooms, offering flexible accommodations for family members or visitors. An office near the front of the house provides a quiet workspace, and the spacious laundry room and mud area near the garage entry help keep things organized.
Pin It!

The House Designers Plan THD-10426






