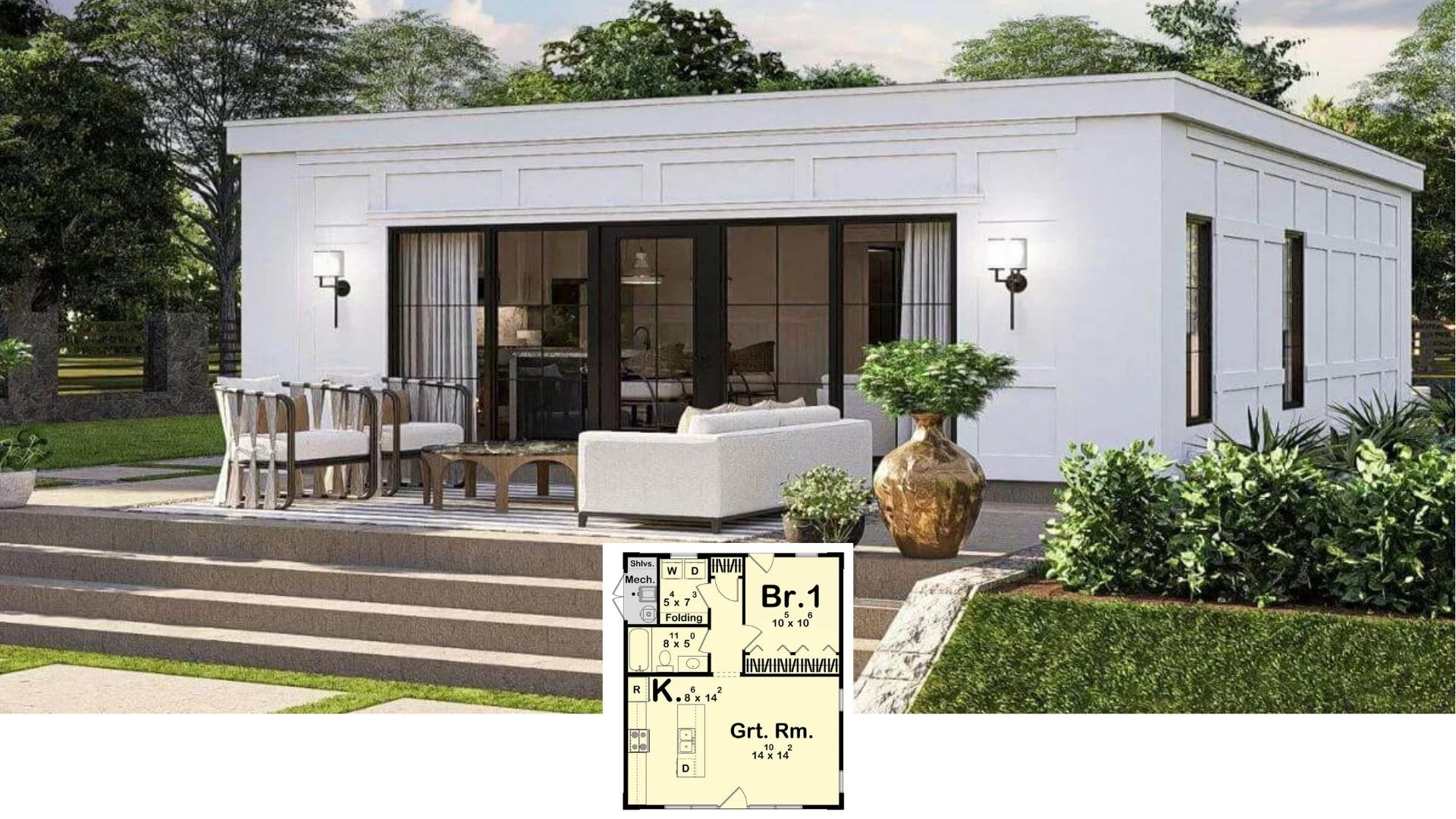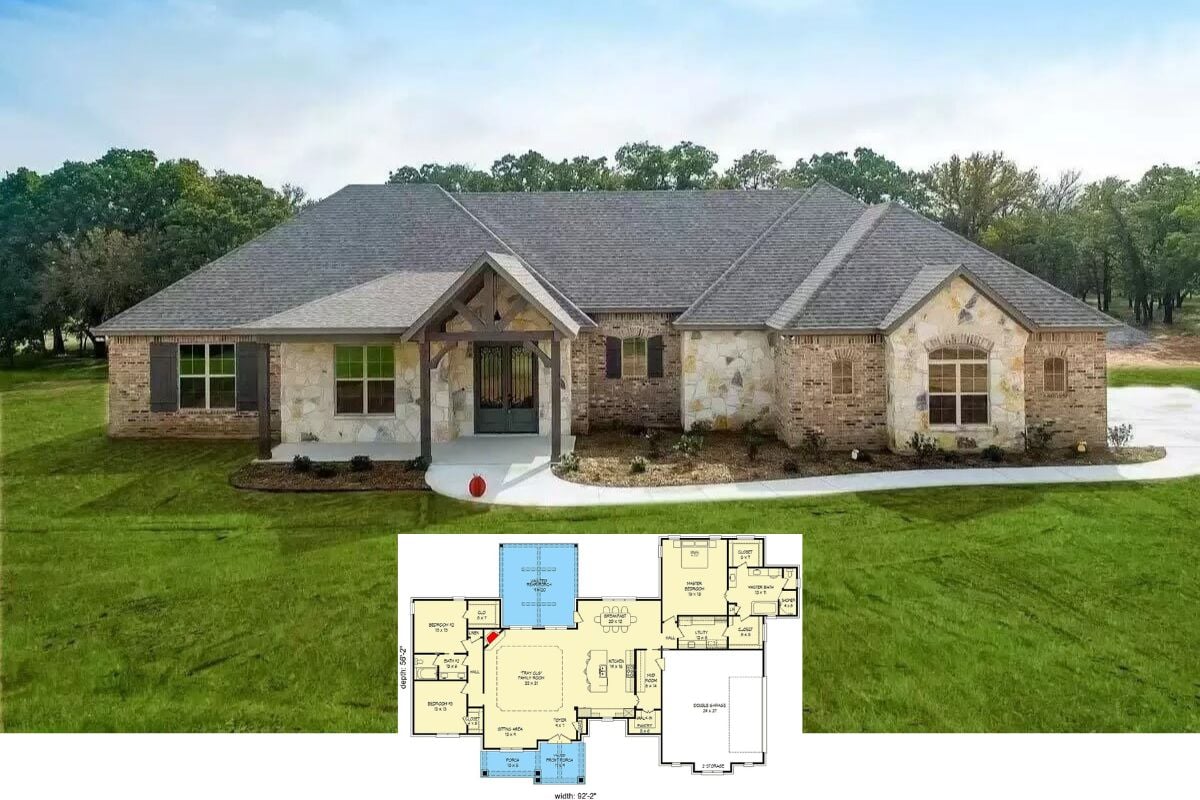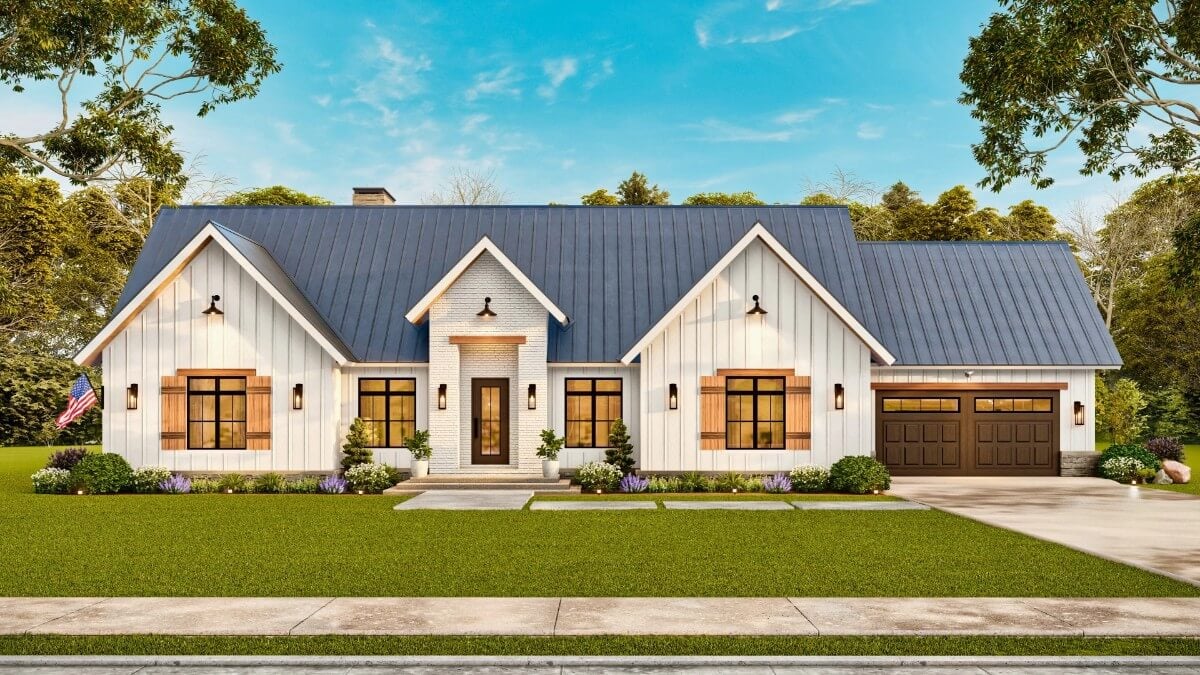
Would you like to save this?
Specifications
- Sq. Ft.: 2,197
- Bedrooms: 3
- Bathrooms: 3
- Stories: 1
The Floor Plan
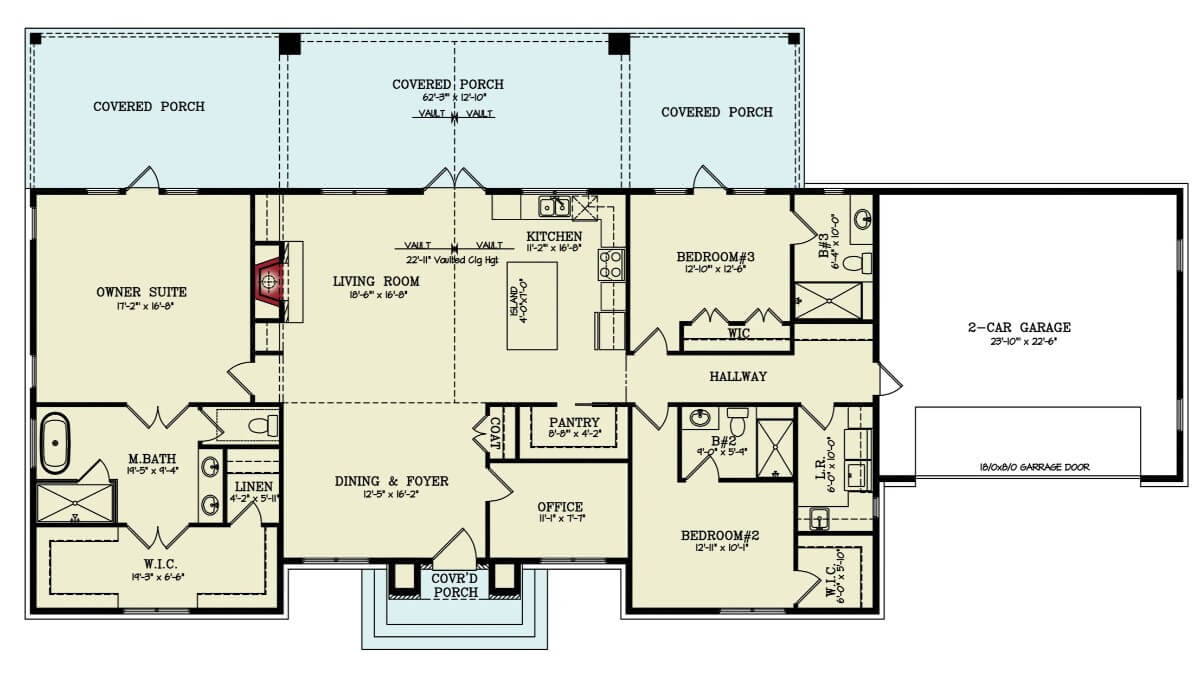
Front Night View
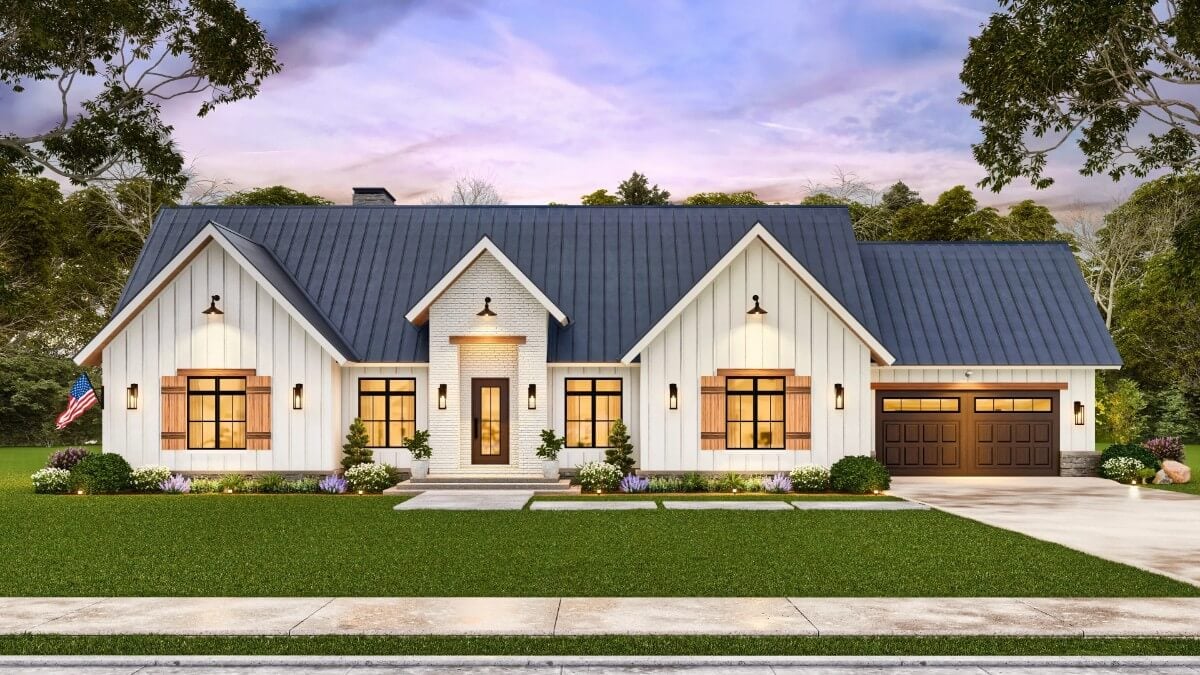
🔥 Create Your Own Magical Home and Room Makeover
Upload a photo and generate before & after designs instantly.
ZERO designs skills needed. 61,700 happy users!
👉 Try the AI design tool here
Front-Right View
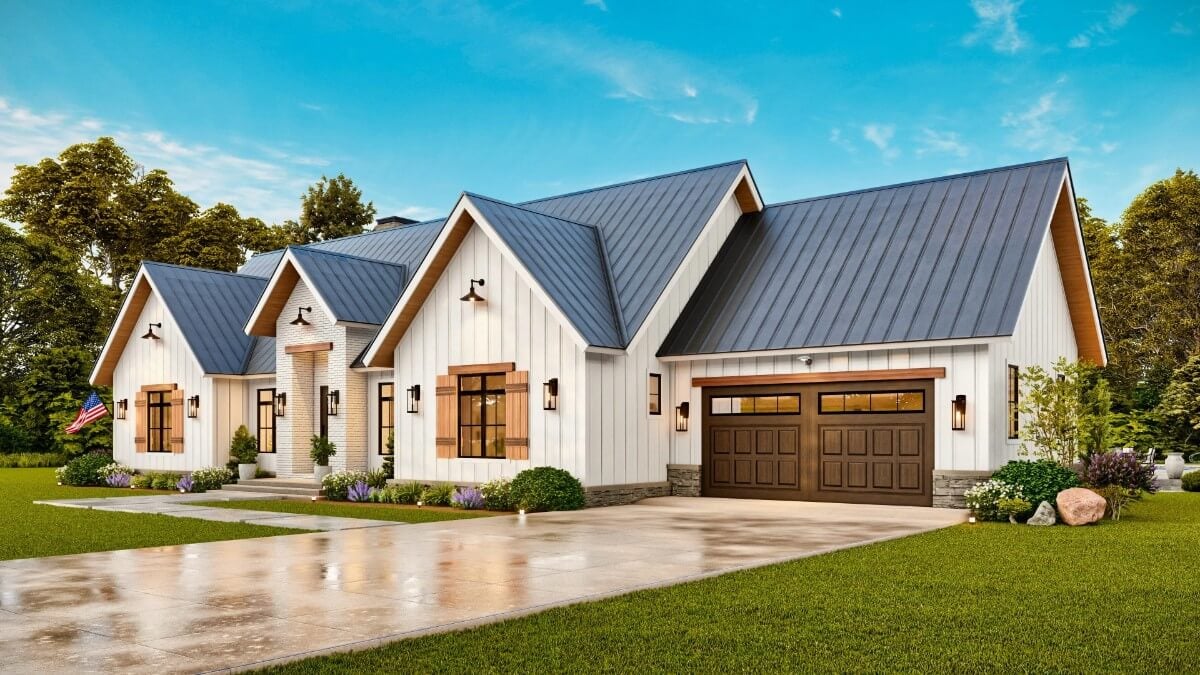
Rear View

Front-Left View
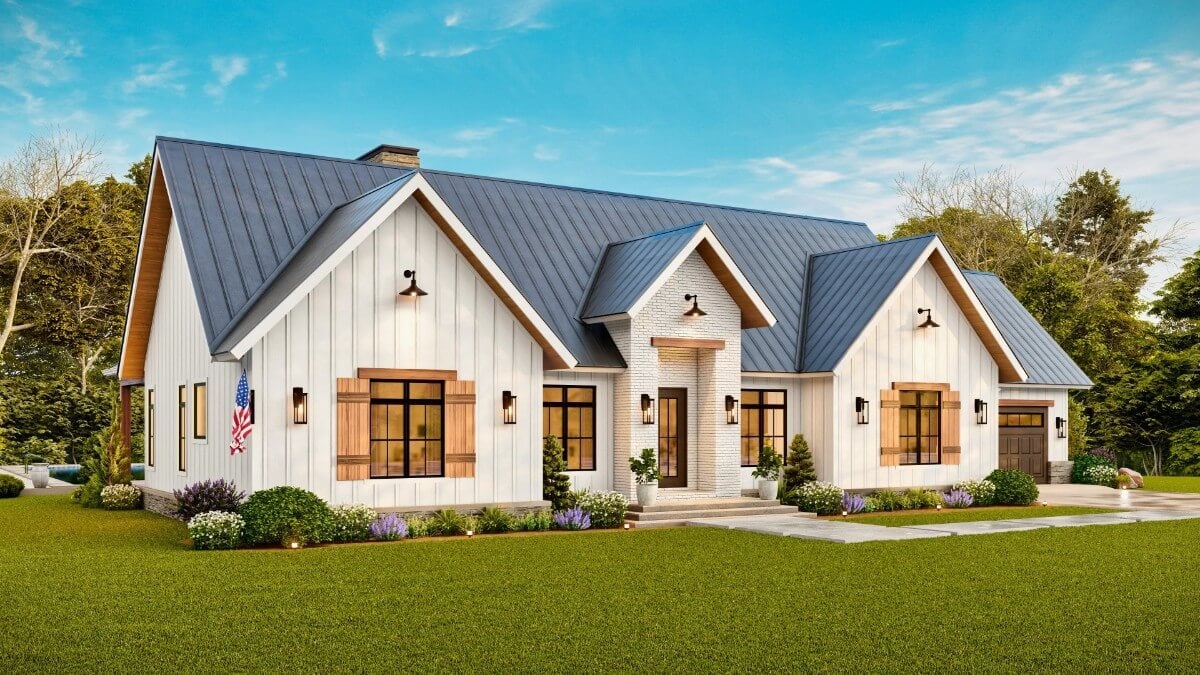
Dining Room
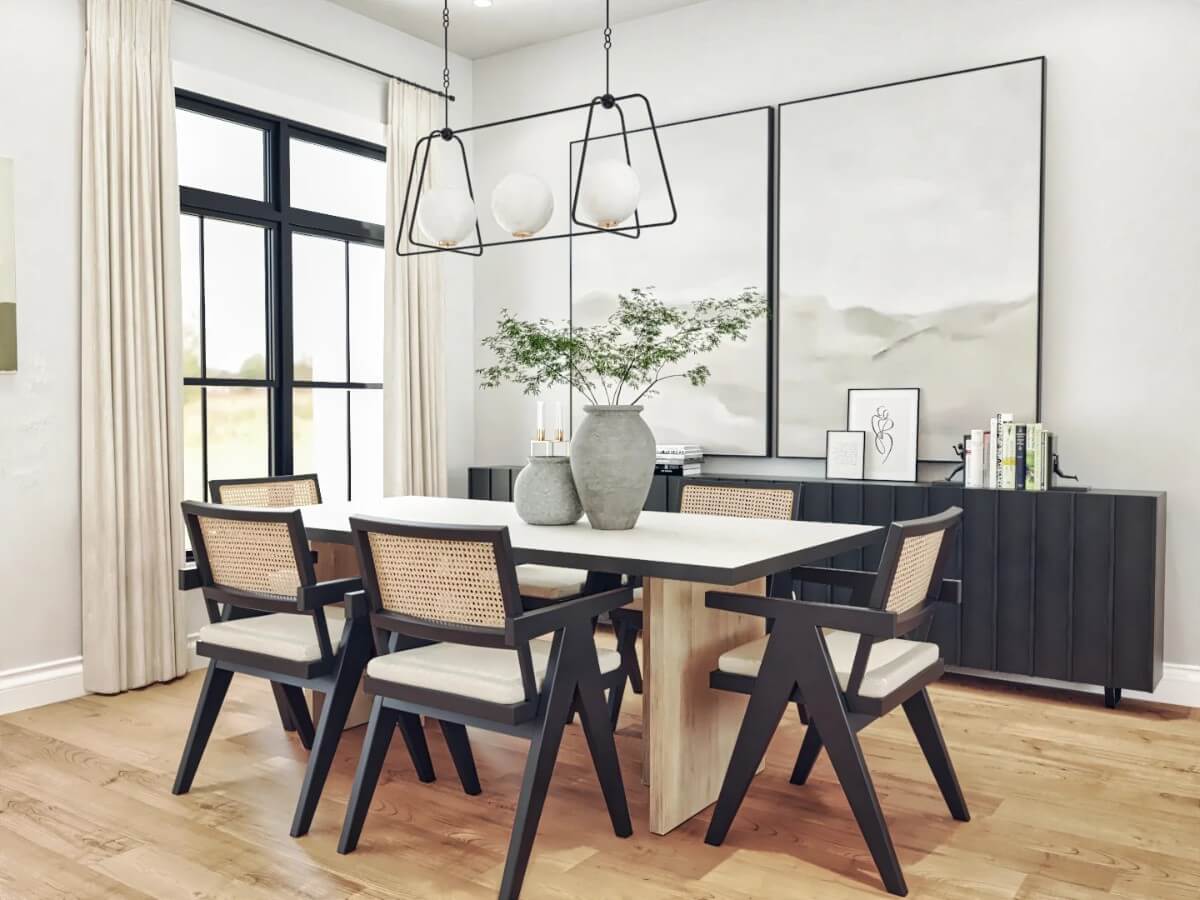
Would you like to save this?
Kitchen
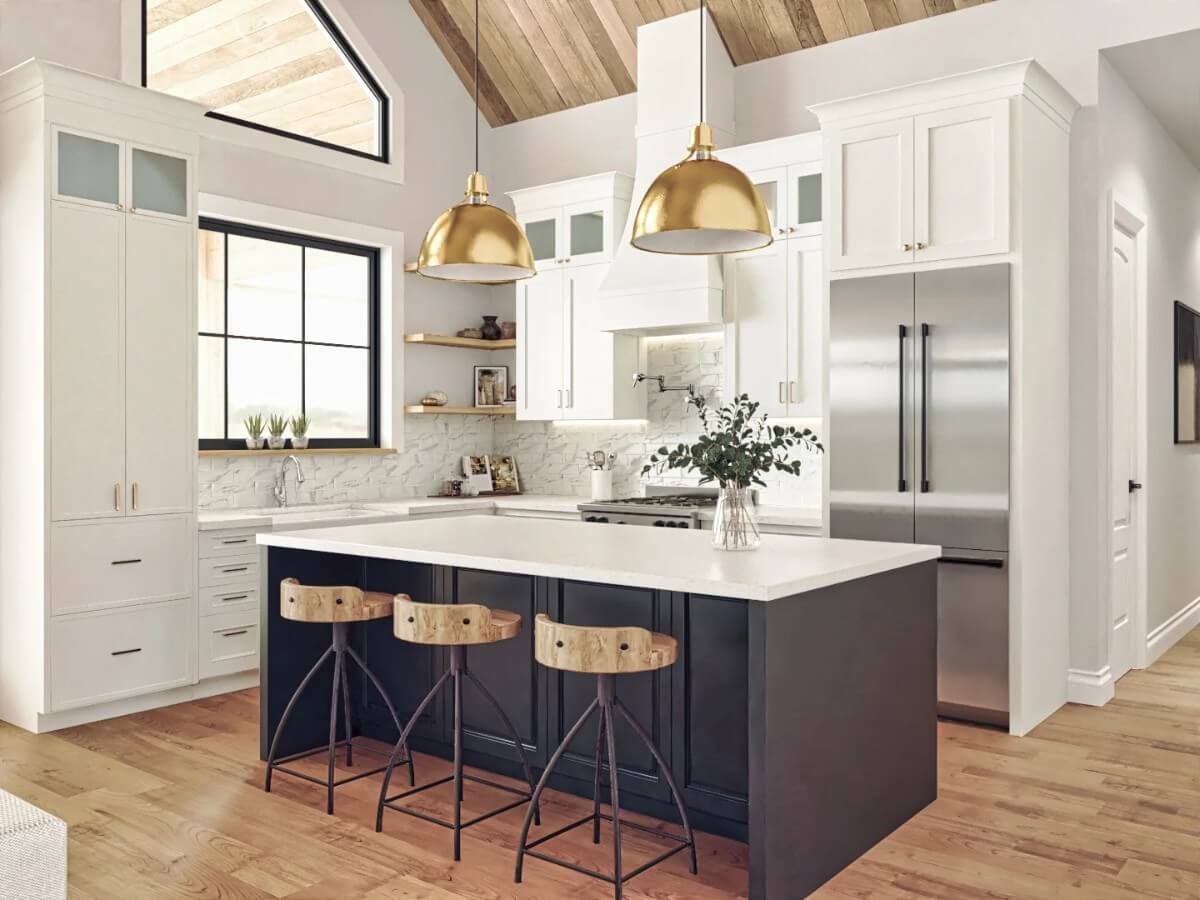
Living Room
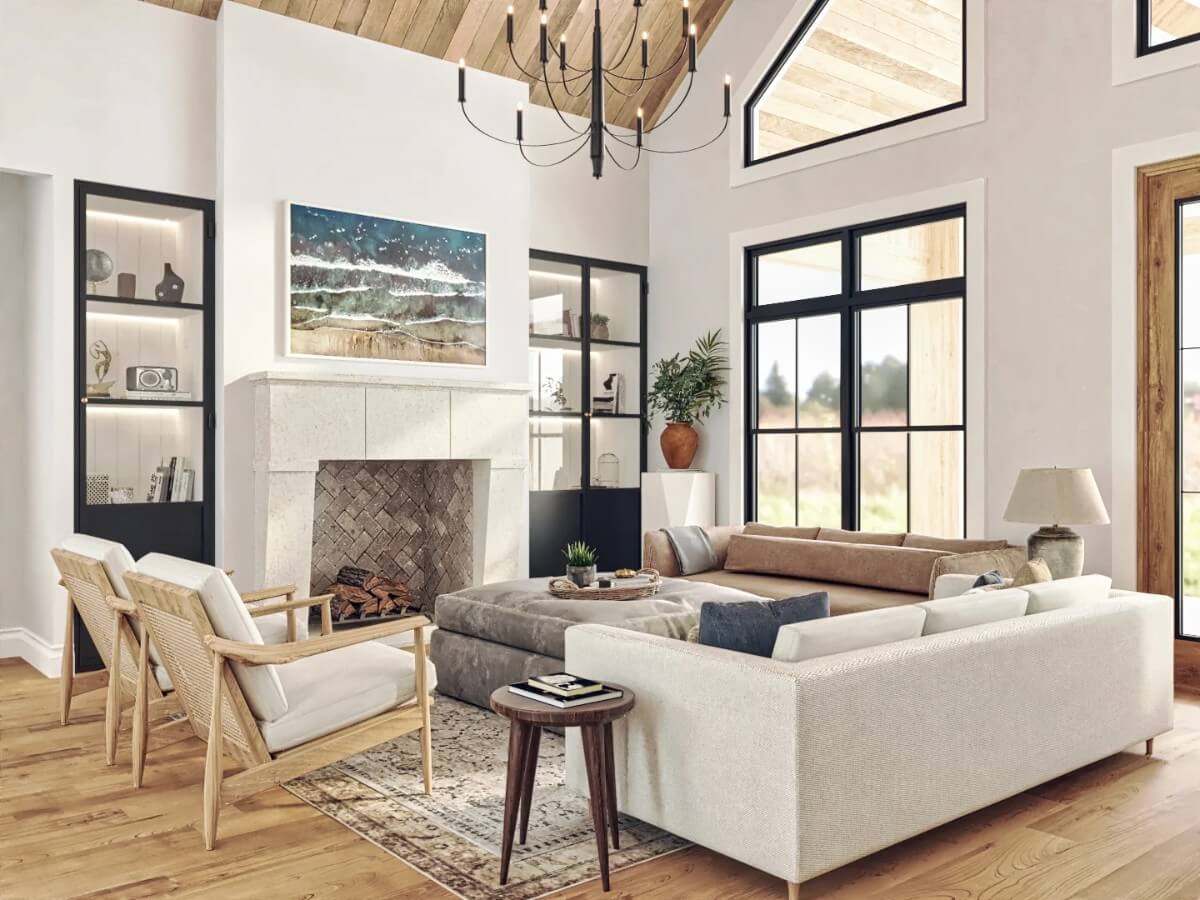
Open-Concept Living
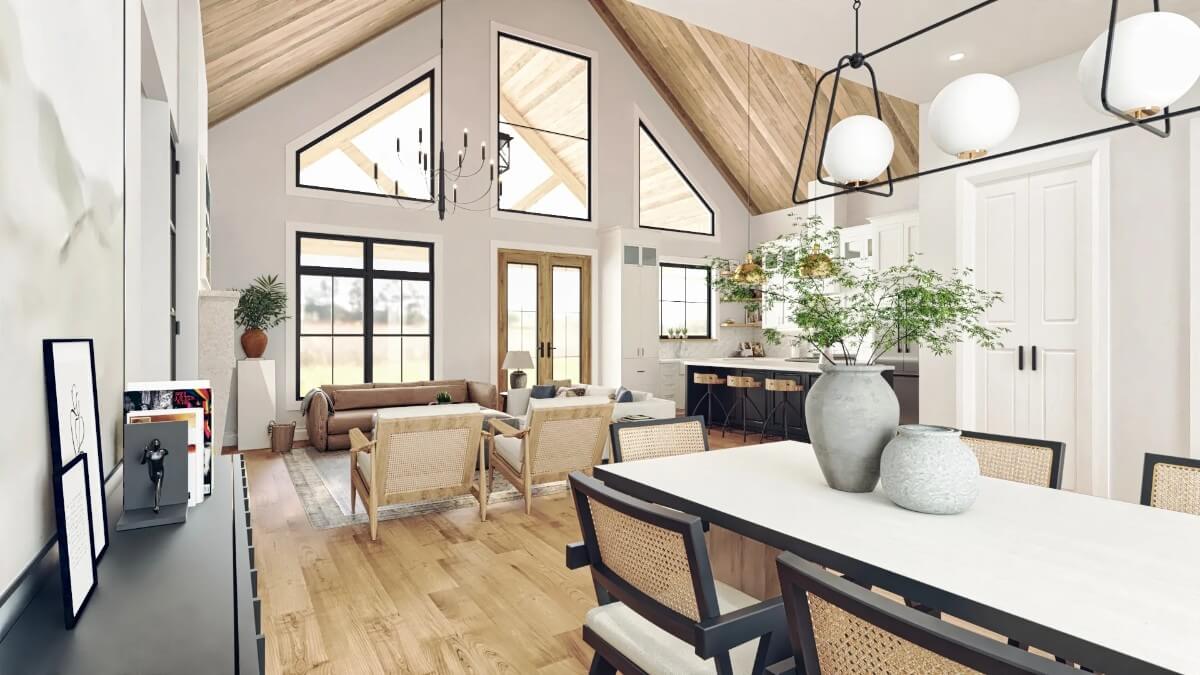
Laundry Room
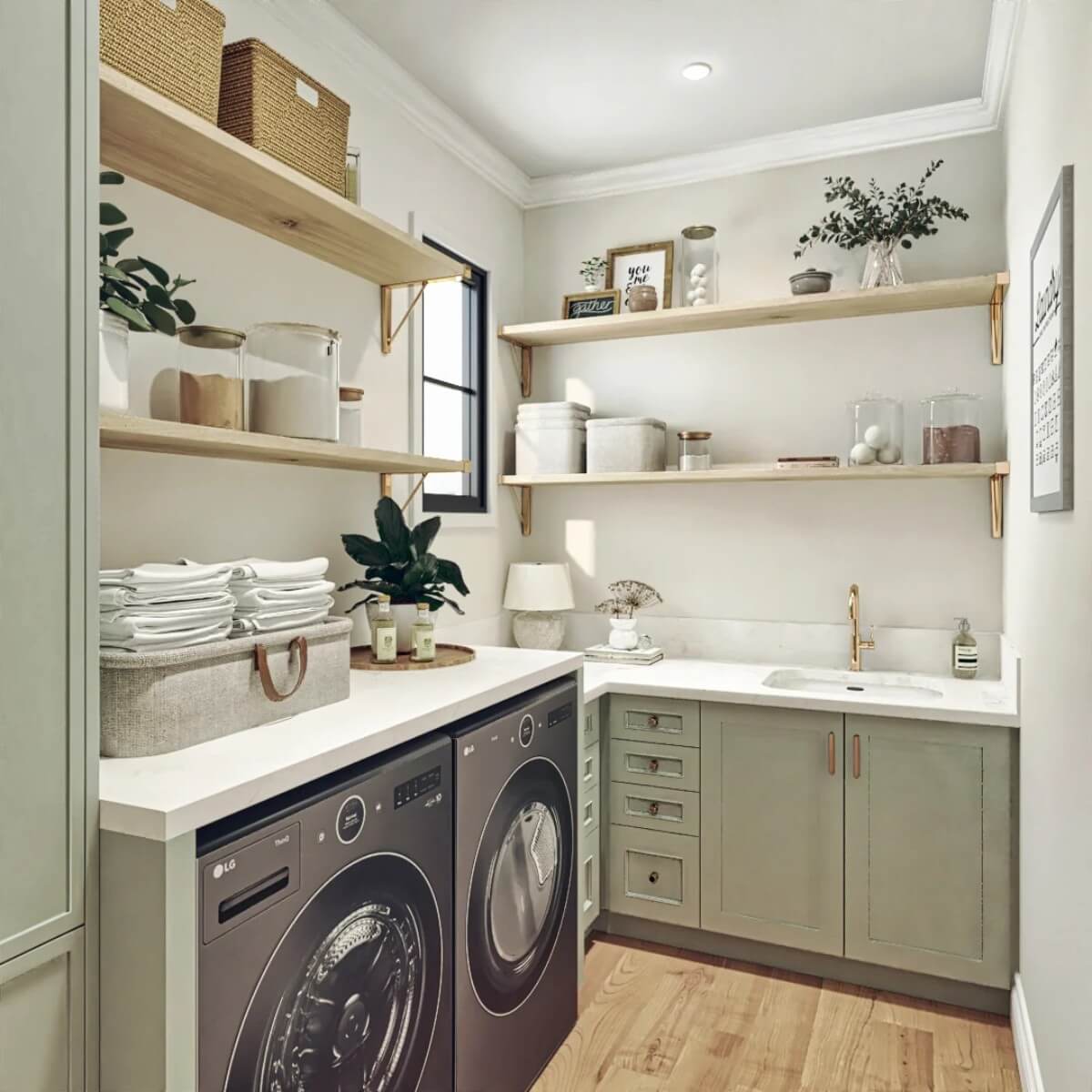
Primary Bedroom
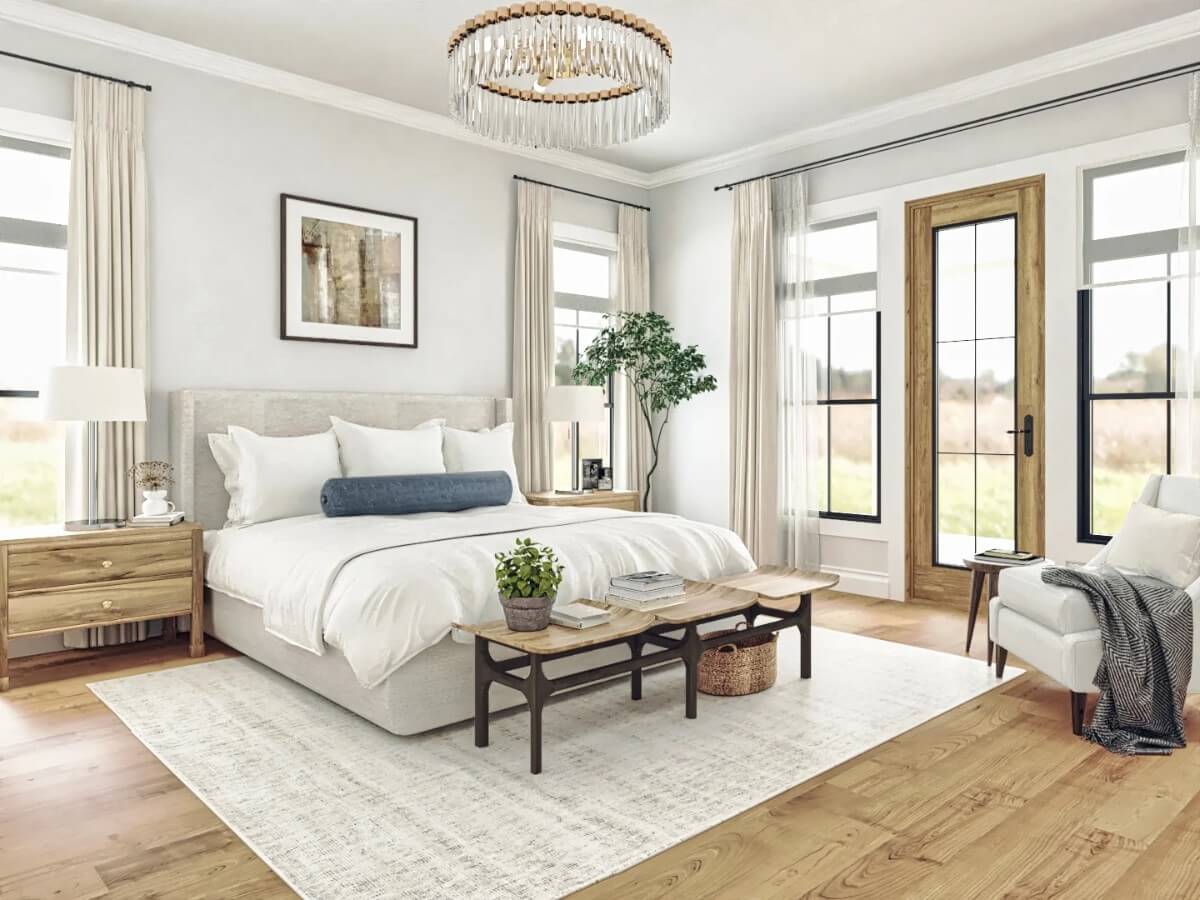
Primary Vanity
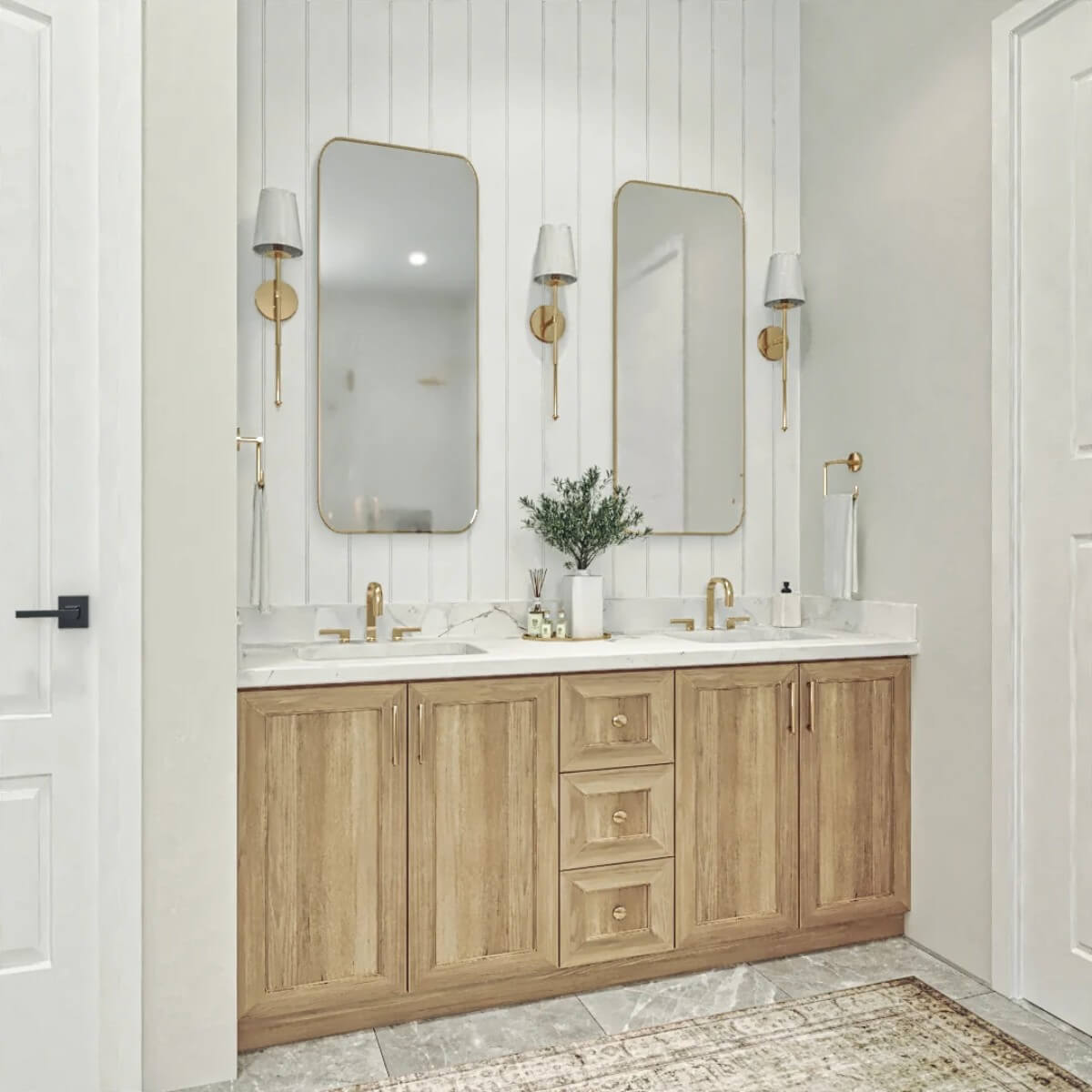
Primary Bathroom

Details
This modern farmhouse showcases a combination of white vertical siding and a contrasting dark metal roof, creating a striking and timeless appearance. The central gable and brick accents at the entryway add warmth and character, while the large windows allow for abundant natural light and provide a welcoming ambiance.
Inside, the main living area features an open-concept design, with the living room, kitchen, and dining area seamlessly flowing together. A vaulted ceiling in the living room enhances the sense of space and grandeur. The kitchen includes a central island, ample storage, and easy access to the pantry.
The primary suite is a deluxe retreat complete with a spacious walk-in closet, a spa-like bathroom, and a private porch. Additional bedrooms are thoughtfully positioned to offer privacy, each with its own bath and closet.
A dedicated office provides a quiet space for work or study. The covered porches at the front and rear extend the living space outdoors, perfect for relaxing or entertaining. This home is designed to balance comfort, practicality, and modern living.
Pin It!
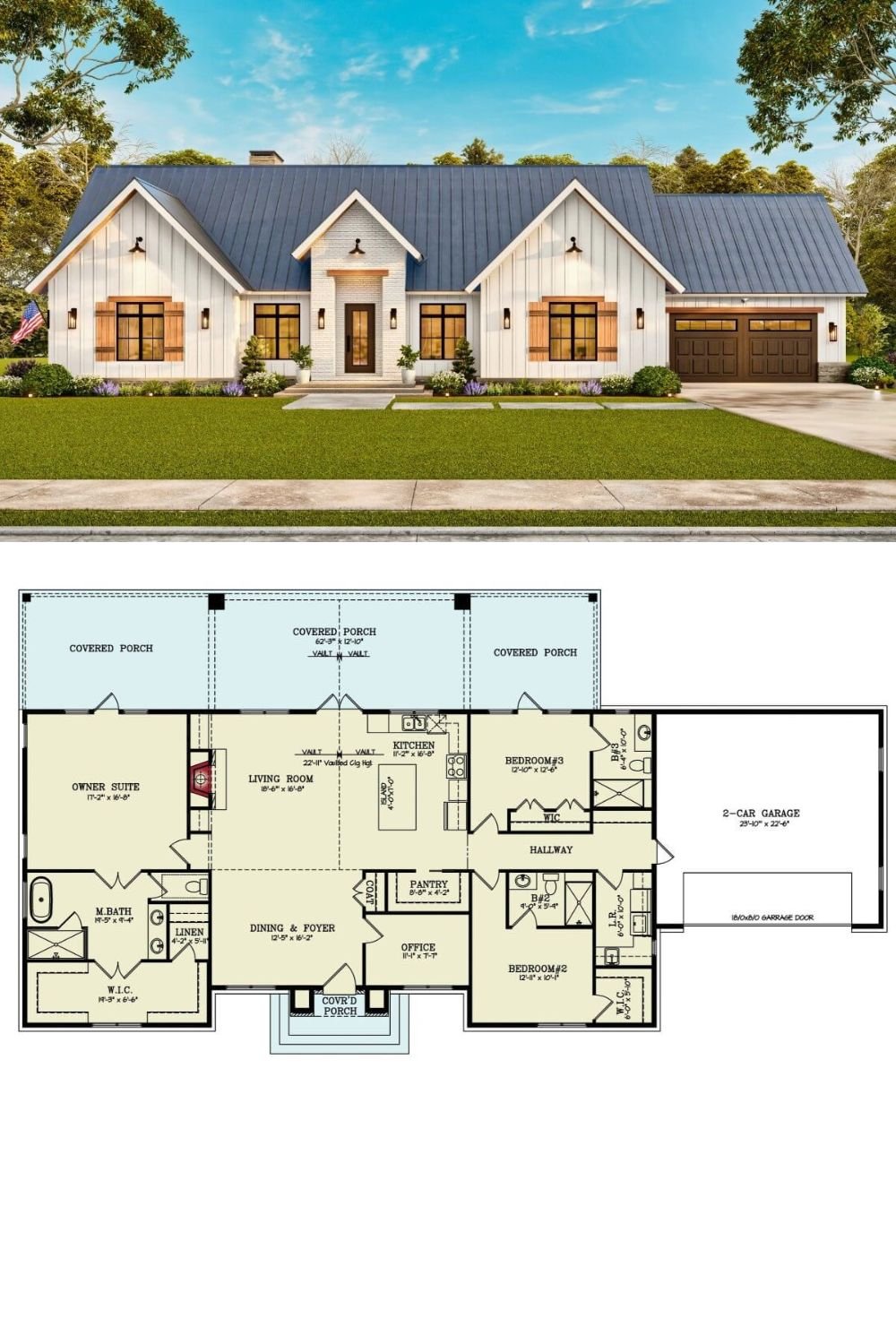
🔥 Create Your Own Magical Home and Room Makeover
Upload a photo and generate before & after designs instantly.
ZERO designs skills needed. 61,700 happy users!
👉 Try the AI design tool here
Garrell Associates Plan GA5221-A

