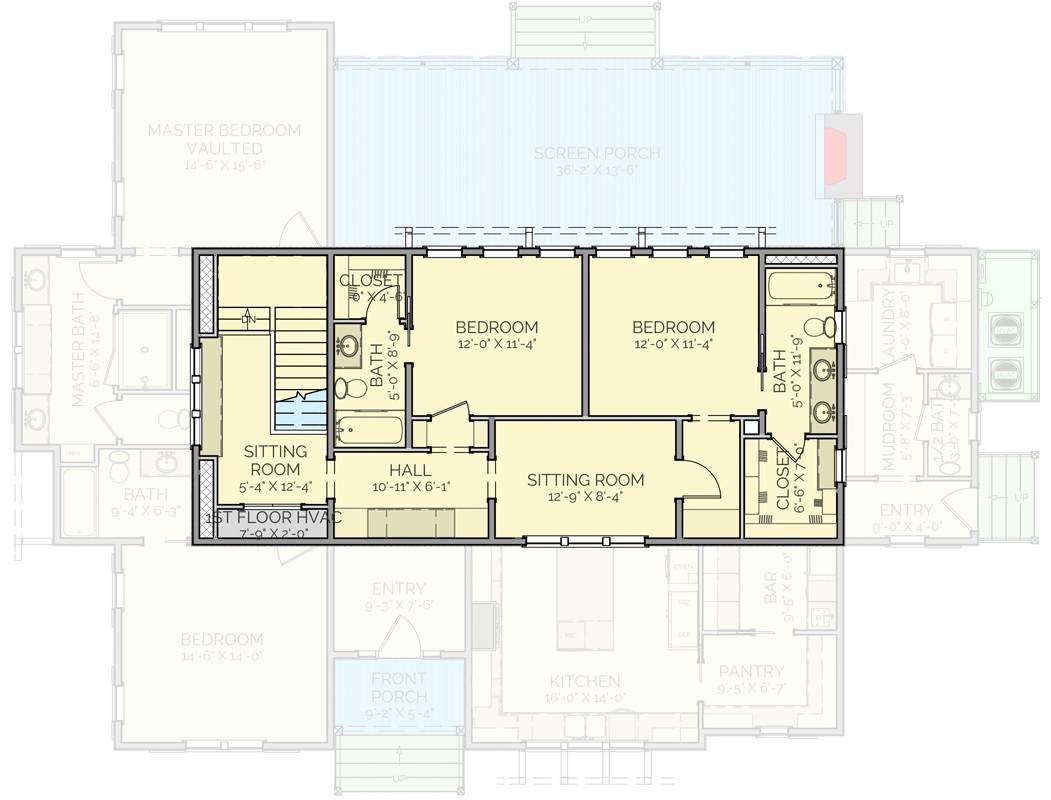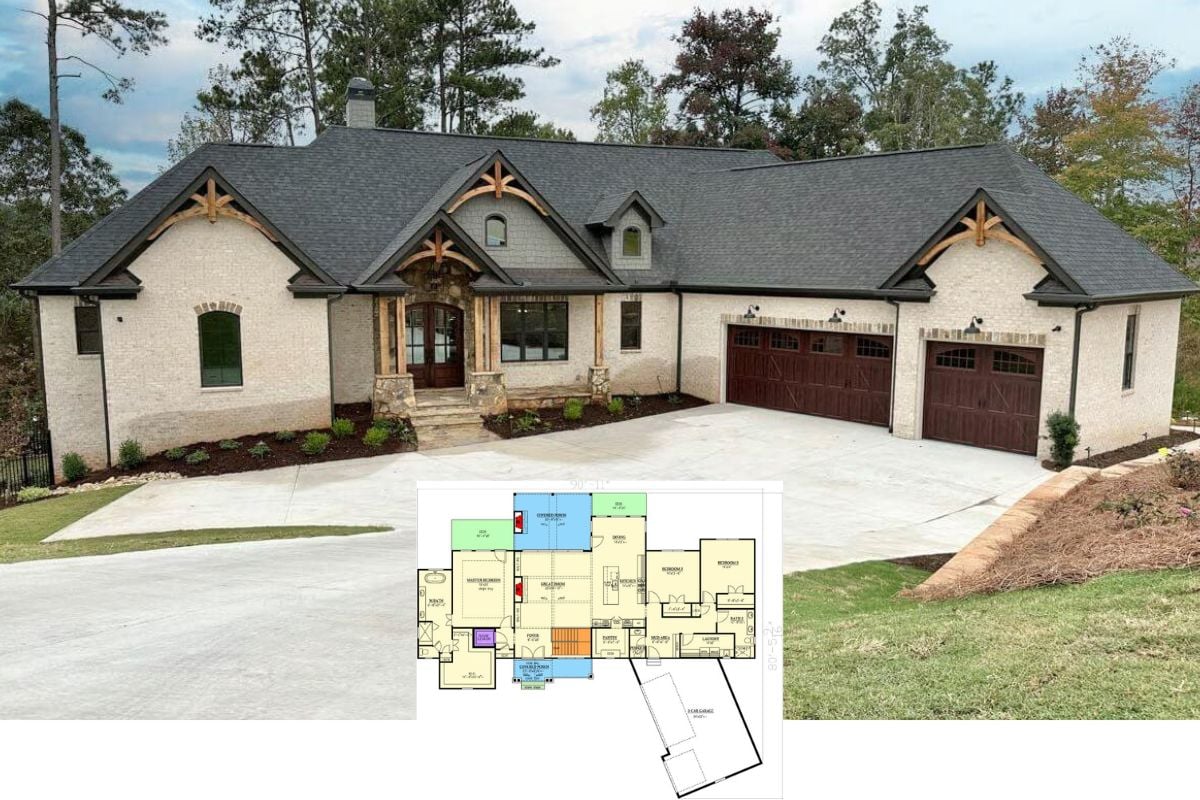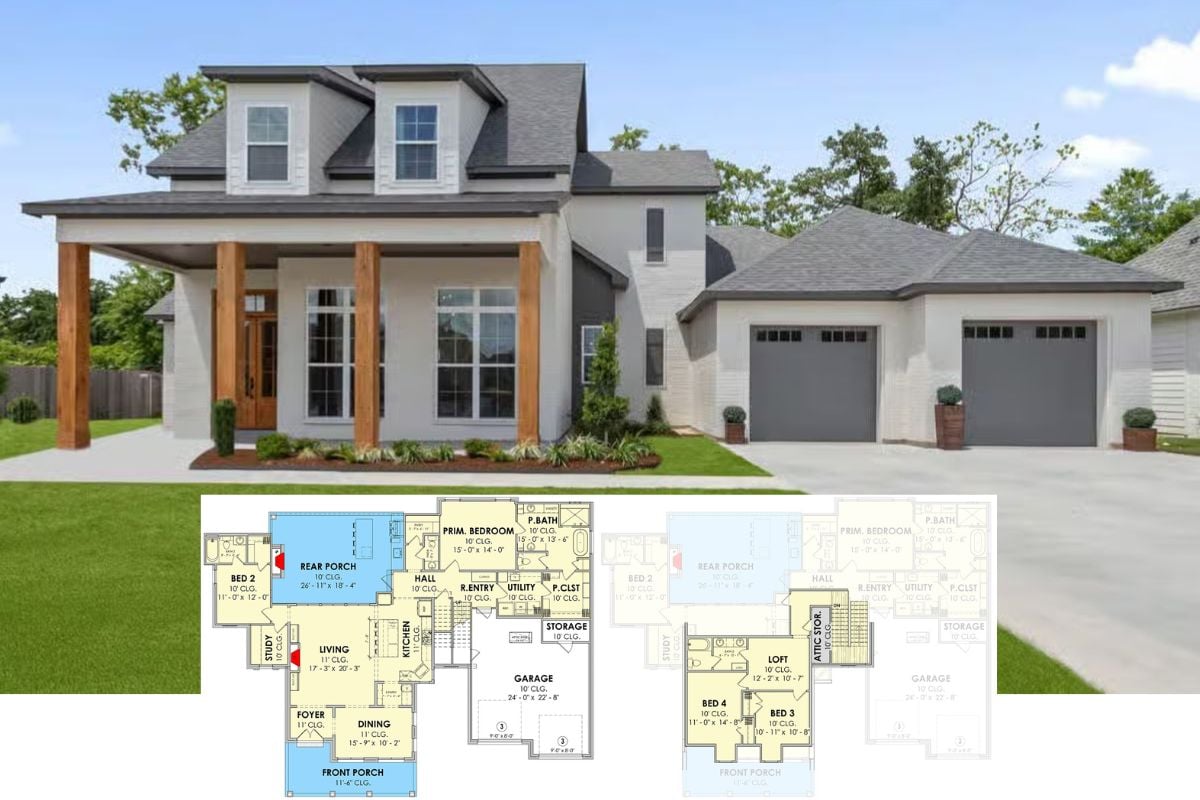Welcome to a serene coastal farmhouse that offers 3,192 square feet of beautifully designed living space, including four bedrooms and four and a half bathrooms. The home’s inviting layout features clean board-and-batten siding that exudes classic farmhouse appeal, enhanced by black-framed windows that add a modern touch. With lush palms flanking the entrance, this home is a coastal paradise that promises relaxation and refined simplicity.
Exploring the Captivating Simplicity of a White Board-and-Batten Exterior

Would you like to save this?
This architectural gem combines traditional farmhouse design with modern coastal elements. The crisp white facade and classic board siding provide a timeless aesthetic, while the gabled roof and black accents infuse contemporary flair. This seamless integration of old and new defines the home’s harmonious blend, making it a perfect retreat for style and comfort enthusiasts.
Check Out the Expansive Living Space Centered Around a Vaulted Master Bedroom

This floor plan reveals a thoughtfully designed layout featuring a central living area that flows effortlessly into a spacious vaulted master bedroom. The home efficiently uses space, with convenient access to a screened porch off the living area, perfect for enjoying coastal breezes. Additional elements, like a mudroom and a strategically placed pantry near the kitchen, emphasize functional living.
Source: Architectural Designs – Plan 130058LLS
Notice the Dual Sitting Rooms That Enhance the Second Floor

🔥 Create Your Own Magical Home and Room Makeover
Upload a photo and generate before & after designs instantly.
ZERO designs skills needed. 61,700 happy users!
👉 Try the AI design tool here
This second-story floor plan highlights the thoughtful design. Two distinct sitting rooms flank the central hall, providing cozy spaces for relaxation or quiet activities. Two bedrooms and a shared bathroom balance the layout, making it ideal for family living. The clever placement near the staircase ensures easy access to personal and communal areas, promoting a harmonious living environment.
Source: Architectural Designs – Plan 130058LLS
Admire the Coastal Farmhouse Charm Enhanced by Wide Overhangs

This home showcases a traditional board-and-batten exterior brought to life with thoughtfully designed gables and wide overhangs that cast elegant shadows. The black-framed windows provide a modern twist to the classic structure, seamlessly blending the old with the new. Surrounded by the lush greenery of tropical palms, the house exudes a beach-inspired tranquility perfect for relaxed living.
Appreciate the Symmetry of This Classic Gabled Roof

This home’s exterior combines classic board-and-batten siding with a clean, symmetric,l gabled roof that draws the eye upward. Soft gray shutters subtly contrast the crisp white facade, enhancing the architectural balance. Framed by graceful palm trees, the design effortlessly marries coastal living with timeless farmhouse elements.
Take In the Seamless Blend of Coastal and Farmhouse Elements

This home’s striking gabled design is characterized by its crisp white facade and classic board siding. Its understated charm is elevated by muted gray shutters and a sleek chimney, which add a modern coastal flair. Encircled by lush palms, the house exemplifies a serene yet stylish retreat that harmonizes with its natural surroundings.
Admire the Long Roofline and Welcoming Porch of This Farmhouse

Would you like to save this?
This farmhouse captures attention with its extended metal roof and inviting wraparound porch. The symmetrical arrangement of windows adds a modern touch to the classic board-and-batten siding. Nestled amidst well-tended greenery, this design offers a nod to tradition and a welcoming embrace of contemporary style.
Stylish Dining Meets Living Room See the Open Concept Design

This image showcases a seamless open-concept design that unites dining and living spaces. A striking rectangular chandelier over the dining table highlights the design. The sleek lines of the dark sofa contrast with the light walls, drawing attention to a minimalist entertainment area. Large windows bathe the room in natural light, offering a clear view of the greenery outside and creating a fluid connection between indoor and outdoor living.
Check Out These Floating Shelves Complementing the Chic Media Wall

This living space features a modern aesthetic, highlighted by a sleek media wall with a mounted TV above an integrated electric fireplace. The eye-catching pendant lights add a touch of sophistication, while the adjacent floating wooden shelves provide functional storage and space for personal display items. The color palette of dark and light tones creates a balanced and inviting atmosphere, perfect for relaxation and entertainment.
Notice the Transition from the Living Room to the Kitchen Defined by a Wooden Archway

This open-concept space effortlessly unites the living room and kitchen, subtly distinguishing the two areas with a wooden archway. Sleek black furnishings complement the minimalist shelving and contrasting pendant lights, grounding the room with modern elegance. Large windows in the kitchen invite natural light while providing a picturesque view of the surrounding greenery.
Don’t Miss the Central Island in This Chic Kitchen Layout

This modern kitchen features a striking central island, perfect for meal prep and casual gatherings. The subtle contrast between the black-framed windows and the crisp white cabinetry adds visual interest. A wood-framed entryway and warm flooring connect this space with the surrounding areas, creating a welcoming flow.
Admire the Subtle Drama of Matte Black Accents in This Kitchen

This kitchen balances modern simplicity with striking design elements, highlighted by the matte black range hood and pendant lights. The subway tile backsplash and open shelving add a crisp, clean backdrop that complements the warm wood flooring. Large black-framed windows flood the space with natural light, creating a beautiful contrast against the clean white cabinetry.
Notice the Harmonious Flow from Dining to Living with Picture Windows

This image showcases a dining area gracefully transitioning to a living space, and picture windows invite abundant natural light, framing a sleek dining table with a modern chair. A linear chandelier adds a hint of sophistication overhead. The arrangement seamlessly connects indoor living with views of lush greenery, enhancing the sense of openness and tranquility in this coastal-inspired setting.
Source: Architectural Designs – Plan 130058LLS






