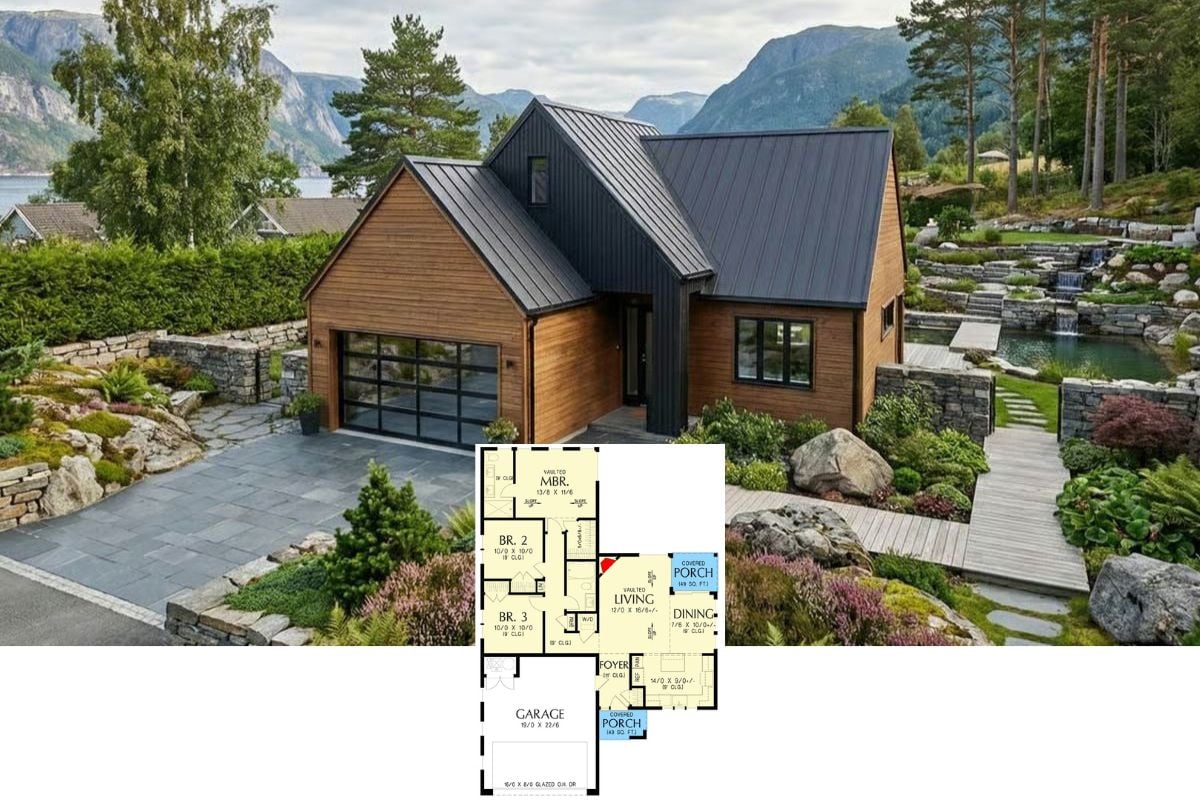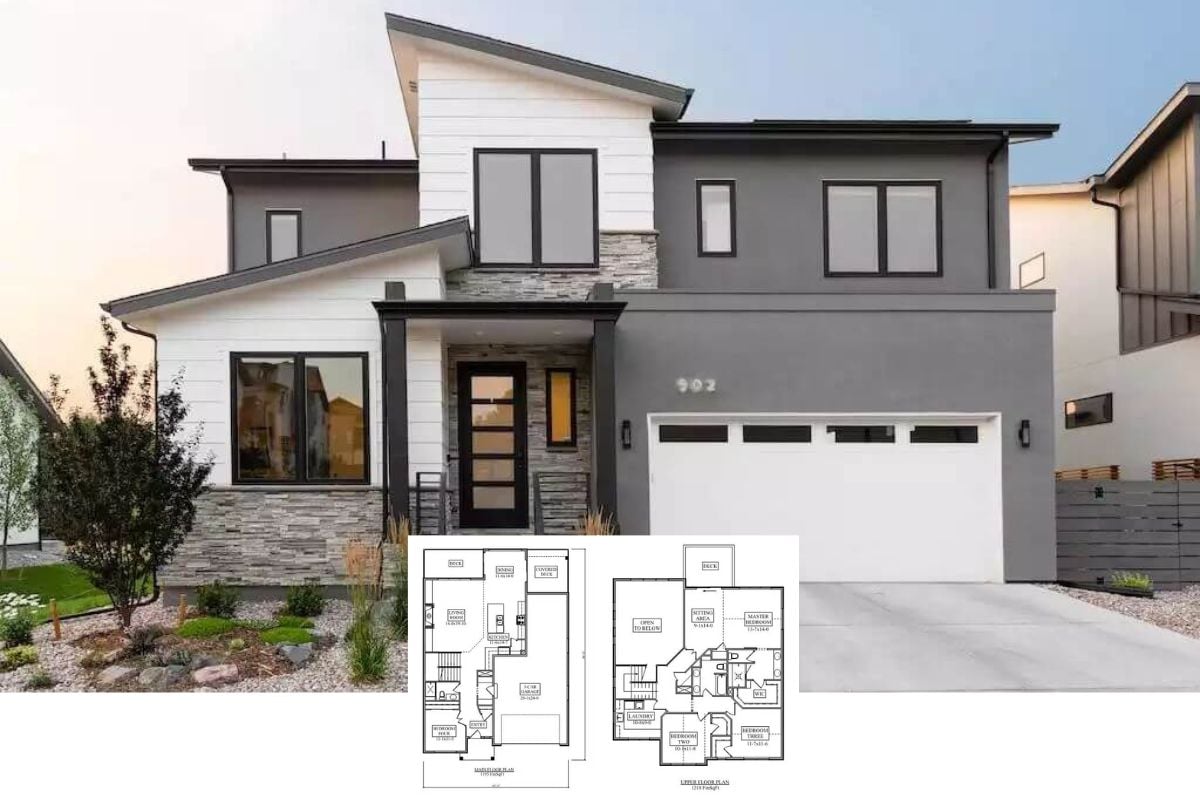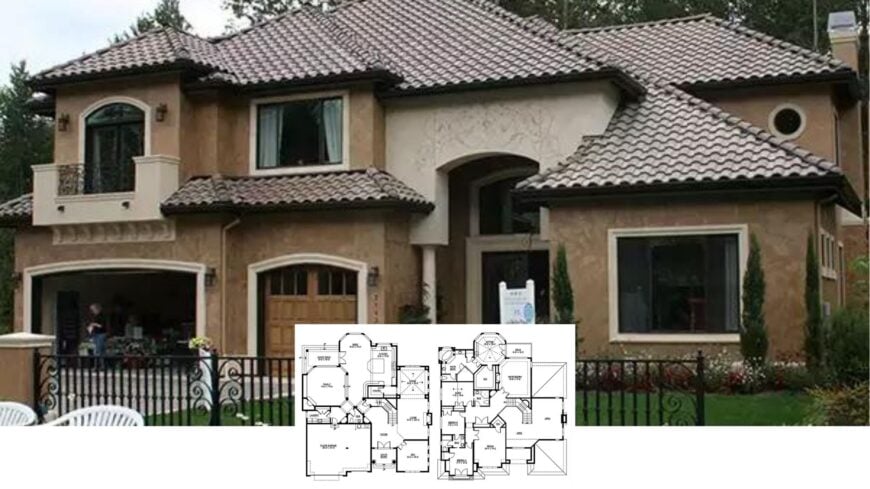
Would you like to save this?
Spanning roughly 4,750 square feet, this four-bedroom, three-and-a-half-bathrooms residence radiates a sun-drenched Mediterranean vibe from its iconic terracotta tiles to its wrought-iron balconies.
The main floor orbits a chef’s kitchen that opens to both formal and casual gathering zones, while a tucked-away den near the foyer offers a peaceful retreat.
Upstairs, the primary suite claims a private deck and sitting alcove, and a flexible bonus room waits to become an office, playroom, or studio. From the dramatic tower room to the three-car garage, every corner is thoughtfully arranged for effortless living and memorable entertaining.
Mediterranean Beauty with Iconic Tiled Roofs
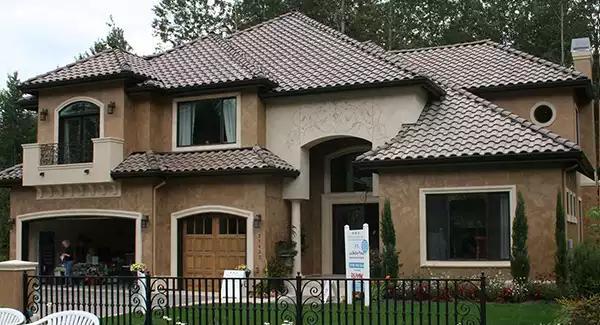
It’s Mediterranean Revival—a look inspired by Spanish and Italian seaside villas. Stucco walls, low-pitched clay tiles, arched openings, and wrought-iron detailing broadcast its pedigree, setting the stage for an interior that balances refined finishes with relaxed, resort-level comfort.
Explore the Flow of This Functional Main Floor Plan
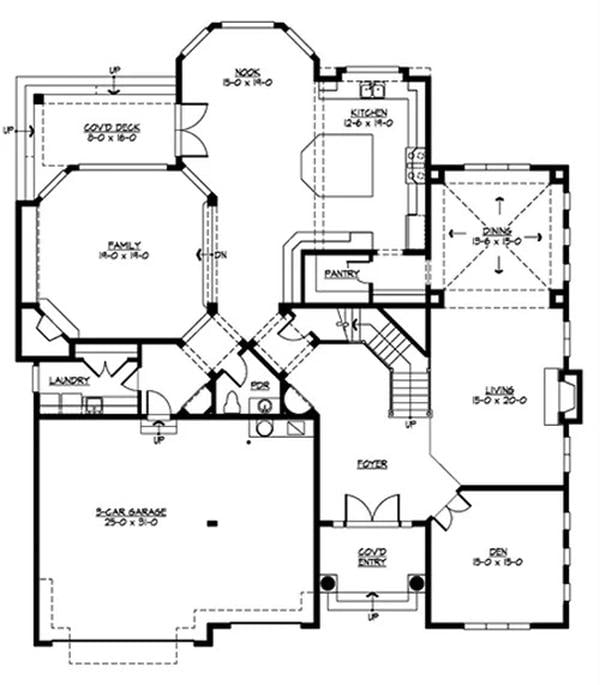
🔥 Create Your Own Magical Home and Room Makeover
Upload a photo and generate before & after designs instantly.
ZERO designs skills needed. 61,700 happy users!
👉 Try the AI design tool here
This floor plan reveals a smart layout centered around a spacious kitchen, effortlessly connecting to the nook and family room.
The formal dining and living areas offer ample space for entertaining, with a seamless transition from the three-car garage to the laundry and pantry for everyday convenience. Don’t miss the cozy den tucked just off the foyer, perfect for a quiet retreat.
Discover the Versatile Upper-Floor Layout with a Bonus Room
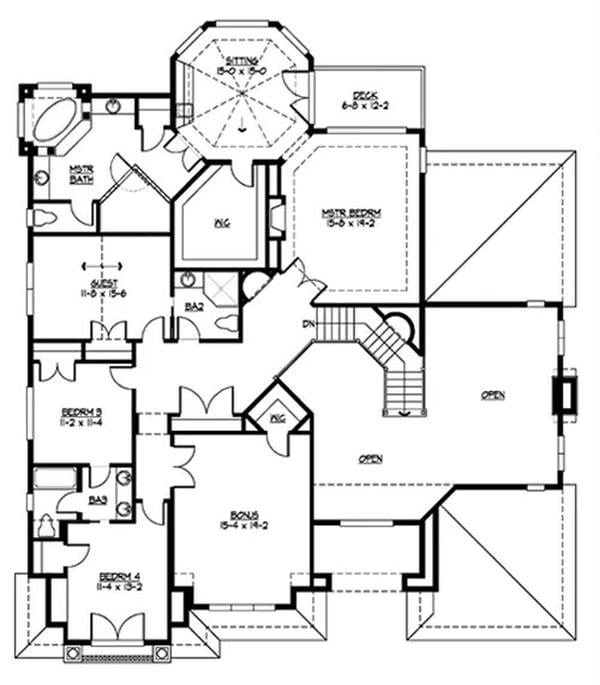
This floor plan showcases an upper level centered around a spacious master suite, complete with an enchanting sitting area and private deck access.
Additional bedrooms are thoughtfully placed for privacy, with a convenient guest suite perfect for visitors. Don’t overlook the bonus room, ideal for a home office or play space, adding flexibility to the home’s design.
Source: The House Designers – Plan 3362
Step Into a Grand Living Room with Ornate Ironwork and Soaring Fireplace
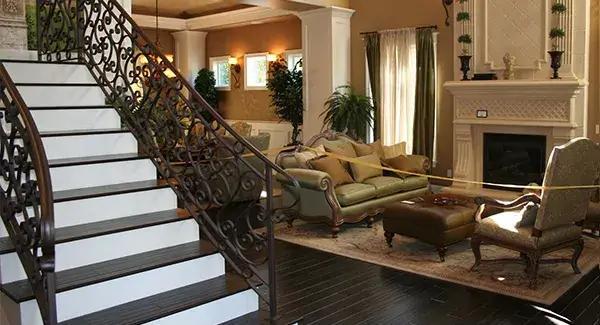
This living room captivates with its elegant spiral staircase featuring intricate iron balustrades, leading the eye upward.
Plush seating surrounds a commanding fireplace adorned with classical detailing, creating a cozy yet opulent setting. Rich wood flooring complements the warm tones of the walls and drapery, adding to the room’s sophisticated ambiance.
Classic Kitchen with Marble Island and Ornate Detailing
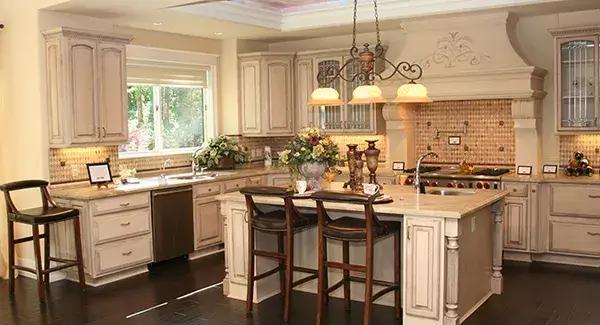
This kitchen exudes timeless charm with its creamy cabinetry and elegant marble countertops. A central island with high-backed chairs invites casual dining, while the intricate backsplash and traditional moldings add a touch of sophistication. Soft, pendant lighting casts a warm glow, enhancing the cozy yet refined atmosphere.
Experience the Beauty of Ornate Cabinetry and a Built-In Wine Fridge
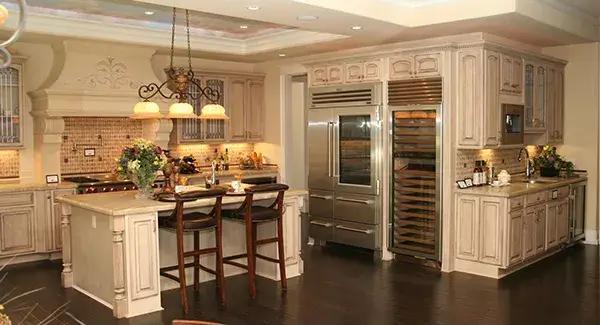
Would you like to save this?
This kitchen combines elegance and functionality with its cream-colored cabinetry featuring intricate detailing.
A built-in wine fridge and stainless steel appliances promise convenient luxury, while pendant lights softly illuminate the marble counters. Rich dark flooring grounds the space, highlighting the room’s warm and welcoming palette.
Indulge in This Bathroom with an Expansive Garden Tub and Dual Vanities
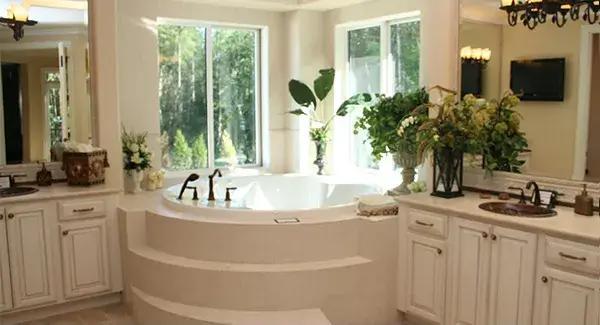
This bathroom centers around a luxurious garden tub, perfectly set against large, light-filling windows that invite nature inside.
The dual vanities add a sense of symmetry and functionality, framed by elegant sconces that offer gentle illumination. Lush greenery enhances the refreshing ambiance, creating a serene escape within the home.
Notice the Stylish Arched Entry of This Classic Home
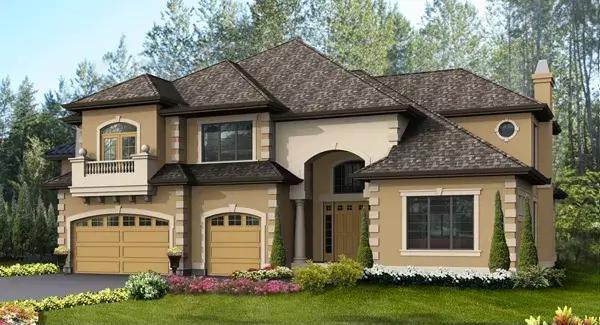
This residence exudes a timeless appeal with its charming stucco facade complemented by a striking arched entryway.
A pair of garages adds functionality to the design, while the symmetrical windows offer a balance that enhances its stately presence. Mature landscaping frames the house, adding a lush, serene touch to the overall curb appeal.
Check Out the Unique Tower Room in This Gorgeous Home
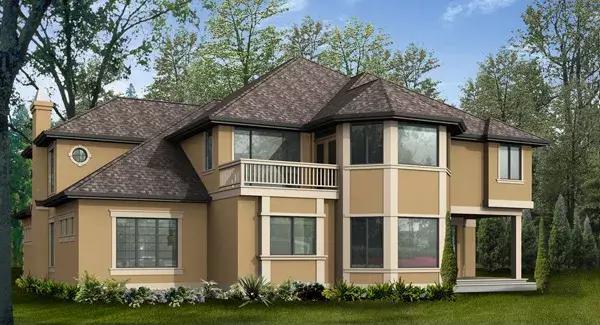
This residence boasts a striking tower, adding a distinctive touch to its stately design. The clean lines of the stucco facade are highlighted by large windows, creating a balance of elegance and openness. A charming Juliet balcony enhances the home’s allure, while the lush surroundings provide a serene backdrop.
Source: The House Designers – Plan 3362



