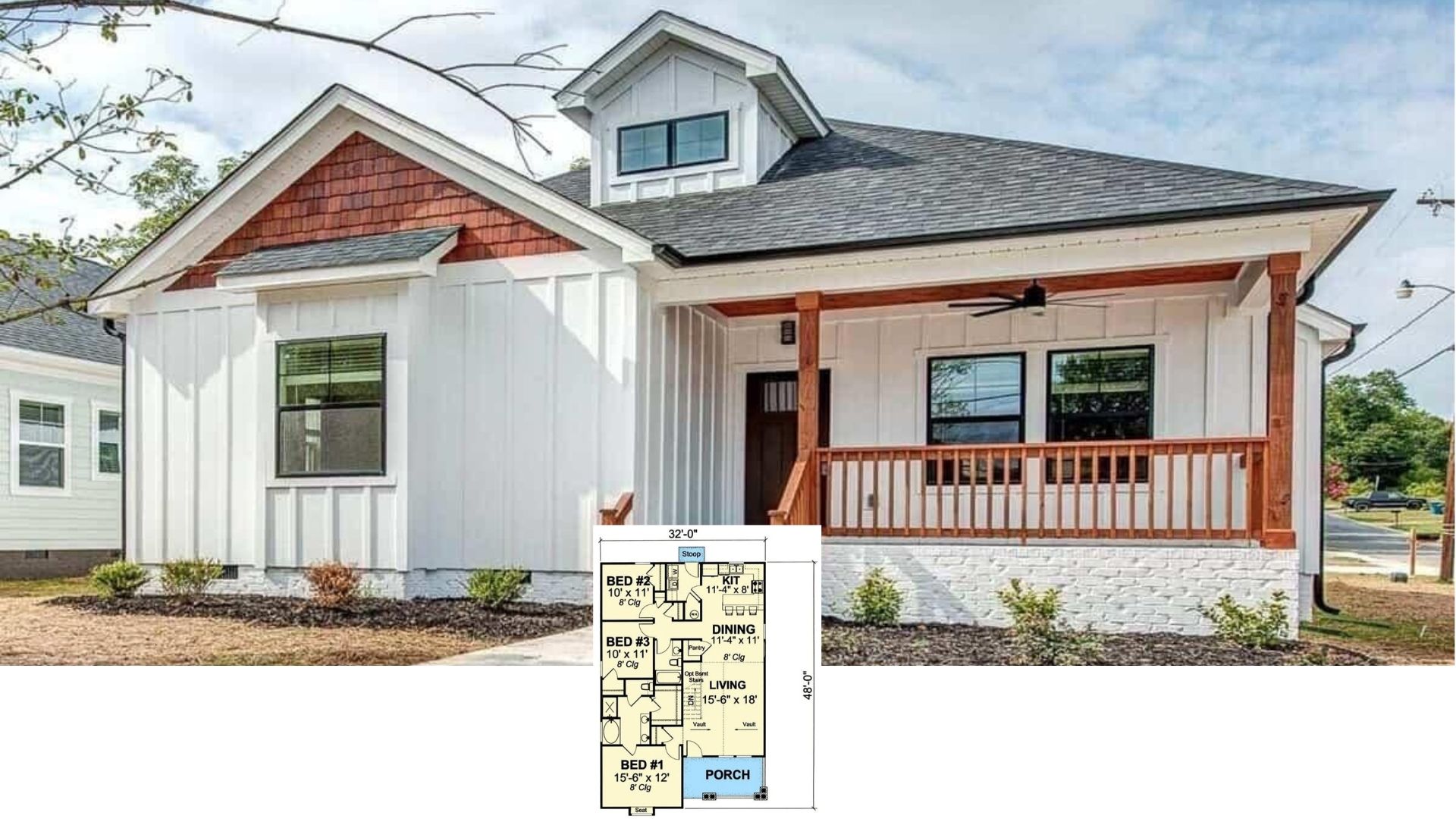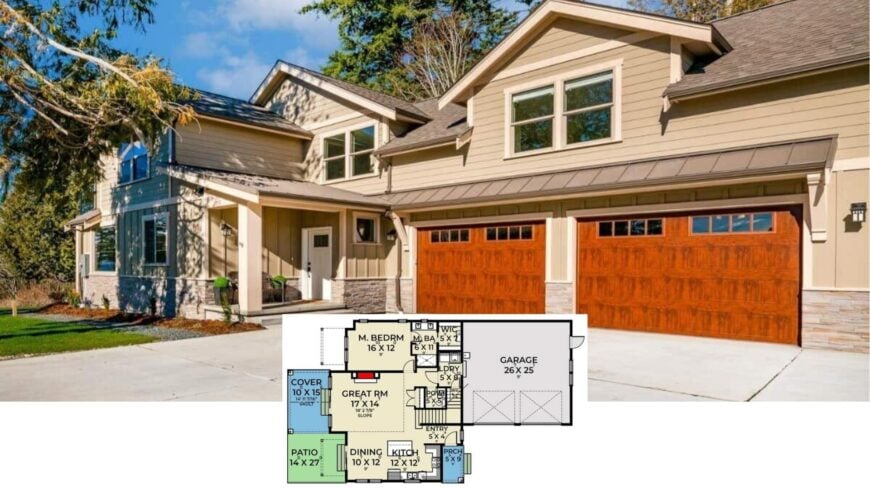
When it comes to creating a home that’s both versatile and stylish, nothing beats the combination of a well-designed 3-bedroom floor plan with a loft. Whether you’re looking for a classic Craftsman or something with a contemporary edge, these designs embrace spacious living and smart layouts.
Discover homes that effortlessly blend functionality with a touch of sophistication, promising comfortable living and endless possibilities. Uncover how a loft space can transform a home, adding character and utility to your everyday life.
#1. 2,363 Sq. Ft. Craftsman-Style Home with 3 Bedrooms and 2.5 Bathrooms
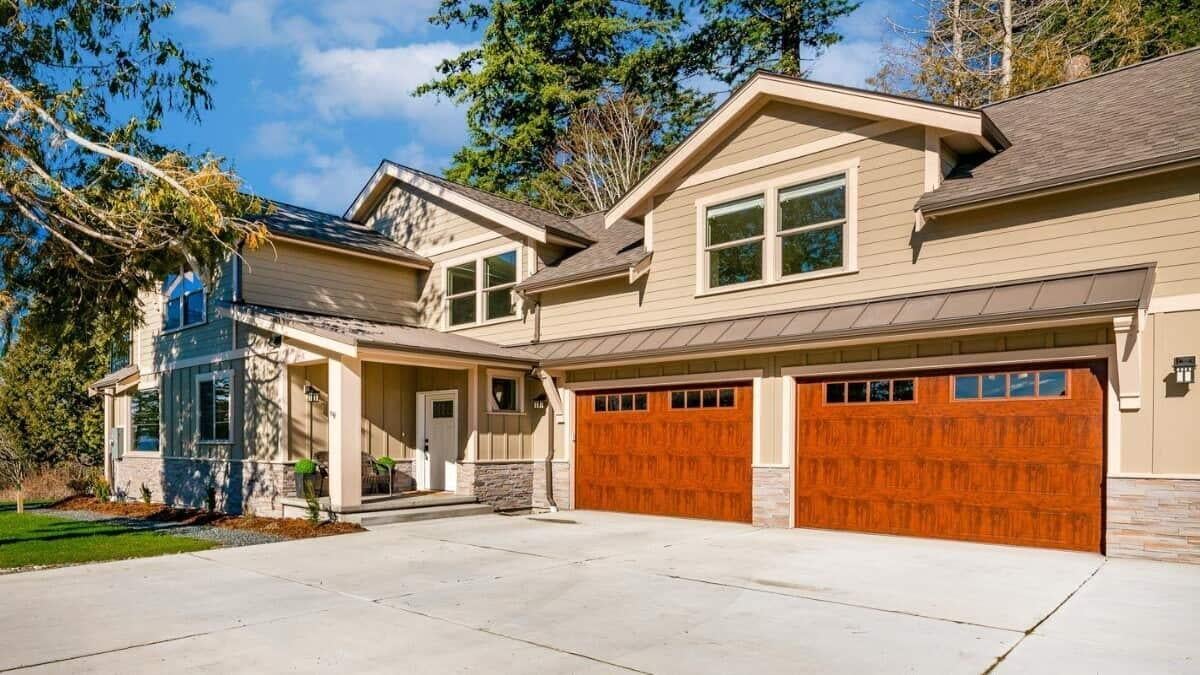
This modern suburban home features a harmonious blend of beige siding and stone accents, creating a welcoming facade. The standout design element is the pair of rich wooden garage doors, adding warmth and character to the exterior.
Large windows allow natural light to flood the interior, enhancing the home’s open and airy feel. A neatly manicured lawn and a spacious driveway complete the inviting curb appeal of this residence.
Main Level Floor Plan
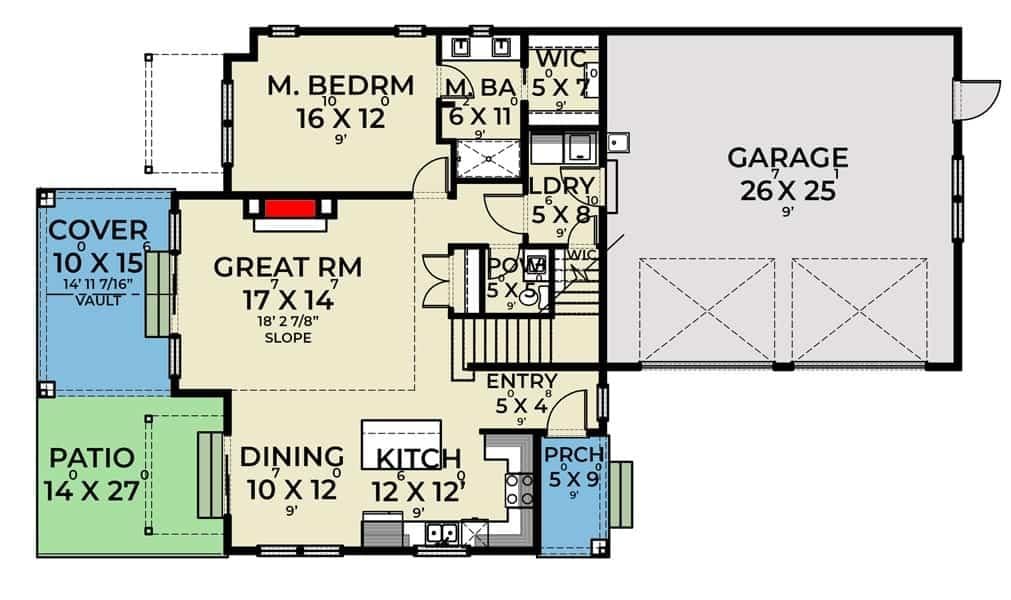
This floor plan features a seamlessly integrated great room and dining area, creating a versatile living space ideal for gatherings. The master bedroom is conveniently located next to the great room, offering privacy and easy access.
A well-organized kitchen is central to the design, adjacent to both the entry and dining areas. The plan also includes a covered patio, enhancing the potential for outdoor enjoyment.
Upper-Level Floor Plan
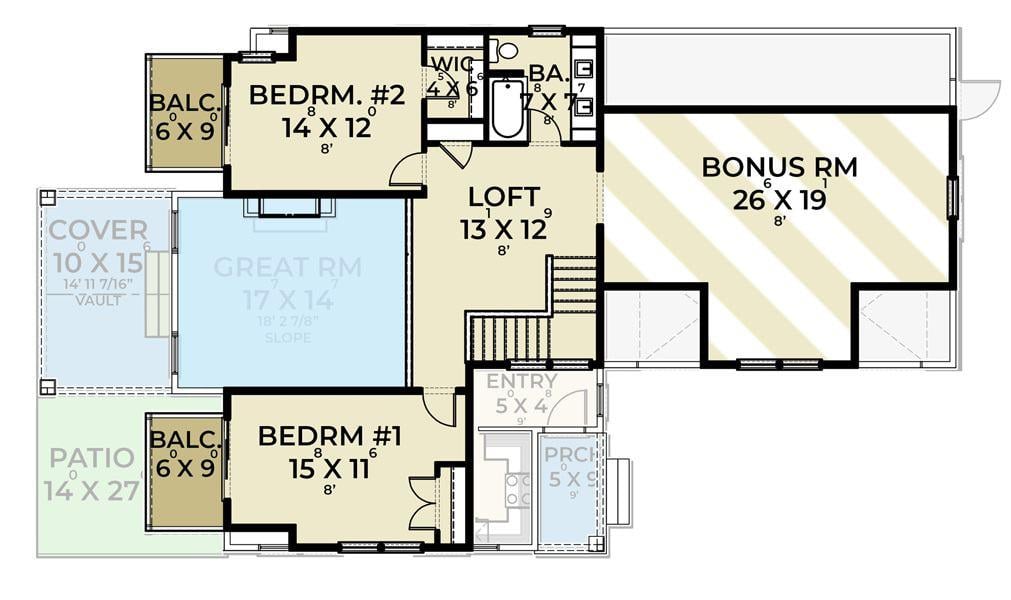
This floorplan showcases a thoughtful design with two bedrooms and a central loft area, perfect for a cozy reading nook or a home office. The spacious bonus room, measuring 26 x 19 feet, offers endless possibilities for customization.
Both bedrooms feature adjacent balconies, enhancing the indoor-outdoor connection. The great room opens to a covered patio, ideal for entertaining and outdoor relaxation.
=> Click here to see this entire house plan
#2. Craftsman-Style 3-Bedroom, 3.5-Bathroom Home with 3,110 Sq. Ft. Featuring an Open Layout and Loft
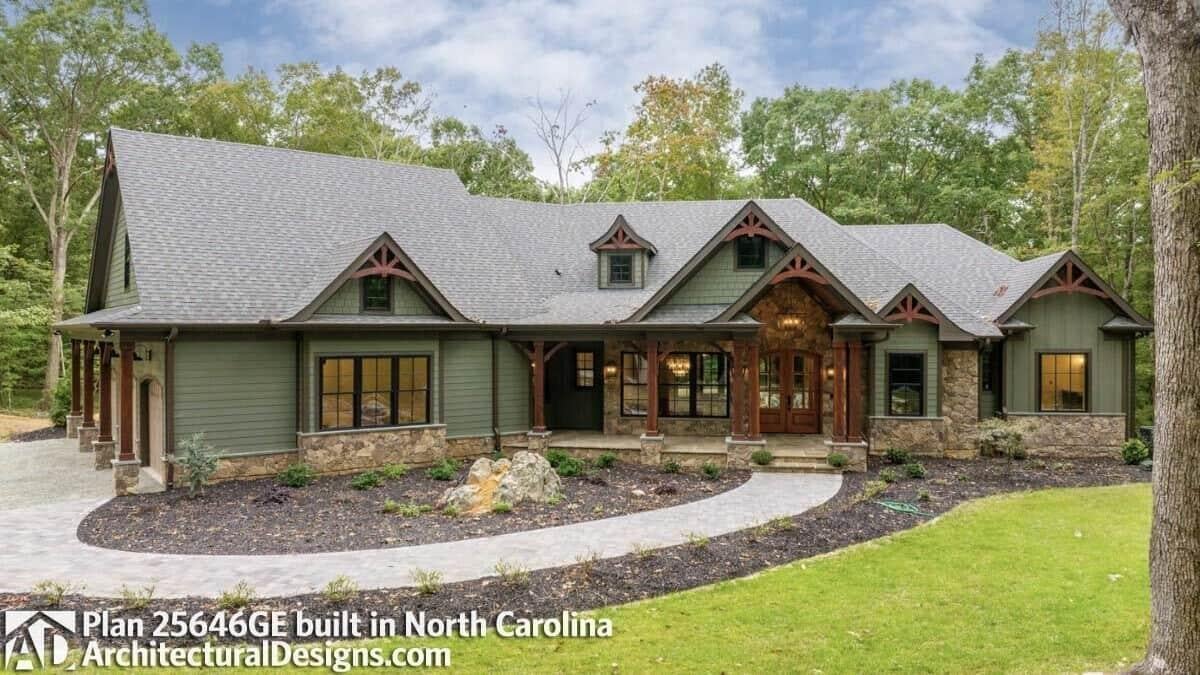
Nestled in a lush North Carolina landscape, this Craftsman-style home boasts a striking blend of stone and green siding, highlighted by intricate wooden accents. The expansive, peaked roof and charming dormer windows add depth and character to the facade.
A welcoming front porch invites you to explore the warm interior, harmoniously connecting with the surrounding nature. The thoughtful design marries traditional craftsmanship with modern elegance.
Main Level Floor Plan
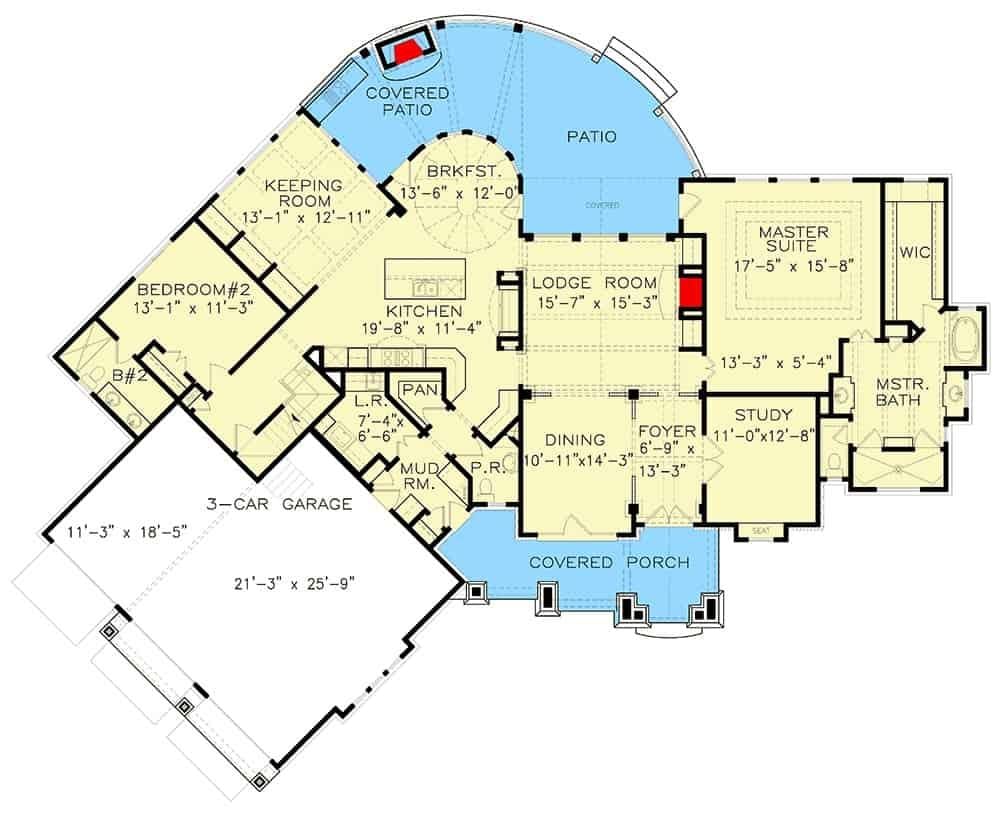
This floor plan showcases a well-thought-out layout featuring a prominent lodge room, perfect for gatherings. The master suite is generously sized and includes a walk-in closet and a master bath for privacy and comfort.
The kitchen is centrally located, providing easy access to the breakfast area and keeping room, enhancing the home’s functionality. Additionally, the plan includes a study, a mudroom, and a three-car garage, all designed for practical living.
Upper-Level Floor Plan

This floor plan highlights the upper level featuring a versatile loft space, perfect for a cozy reading nook or home office. Adjacent to the loft is Bedroom #3, offering ample space with dimensions of 13′-10″ x 15′-5″, making it ideal for guests or family members.
The layout is complemented by a nearby bathroom, ensuring convenience and privacy. The design thoughtfully maximizes space, creating a functional and inviting environment.
=> Click here to see this entire house plan
#3. 4,686 Sq. Ft. 3-Bedroom Modern Mediterranean Home with Luxurious Bathrooms
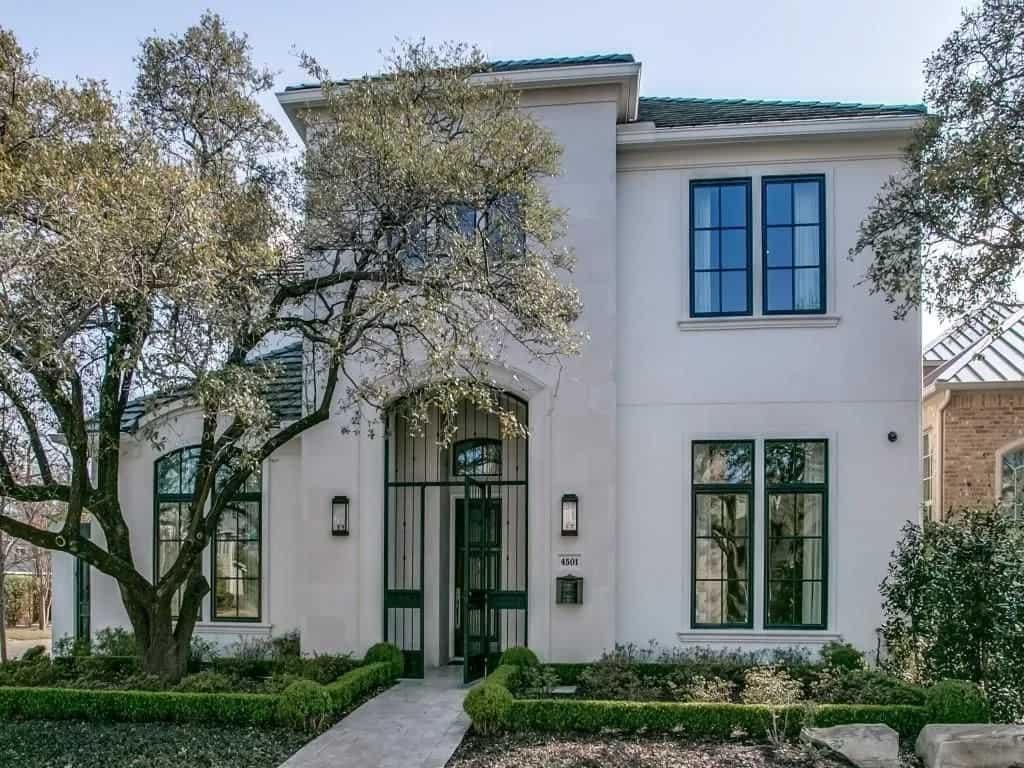
This stunning home features a classic facade with a modern touch, highlighted by an elegant arched entryway. The symmetrical windows and smooth stucco exterior create a harmonious balance, enhanced by the surrounding mature trees.
Black window frames and door accents add a contemporary edge to the timeless design. Manicured hedges and a simple walkway guide visitors to the welcoming entrance.
Main Level Floor Plan
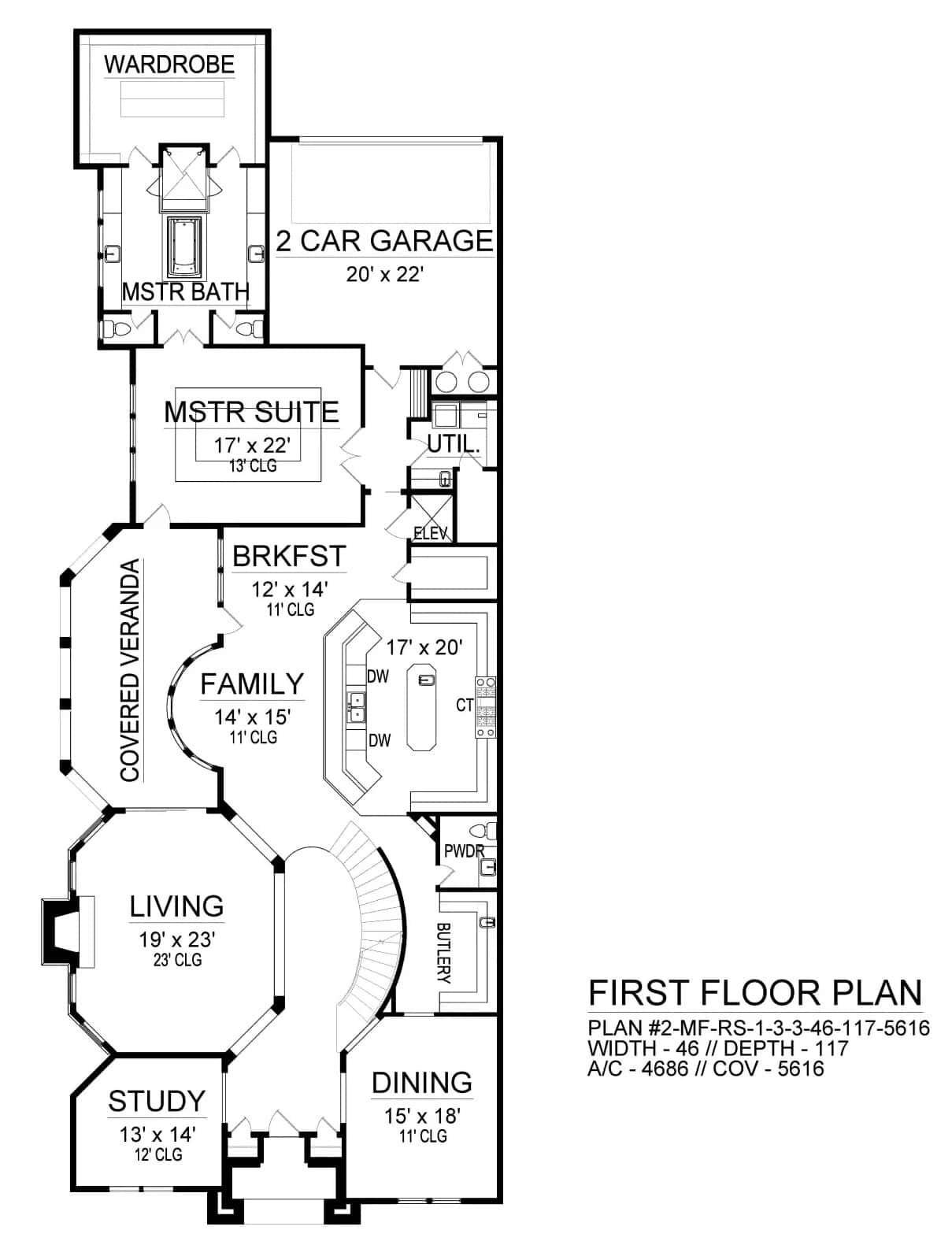
This first-floor layout reveals a spacious home design with a master suite that includes a luxurious bath and direct access to a private covered veranda. The central living area is designed for a seamless flow, connecting the living room, family room, and breakfast nook, all centered around a grand staircase.
The two-car garage offers convenient access to the utility room, enhancing functionality. With dedicated spaces for dining and study, this design combines elegance with practicality for modern living.
Upper-Level Floor Plan
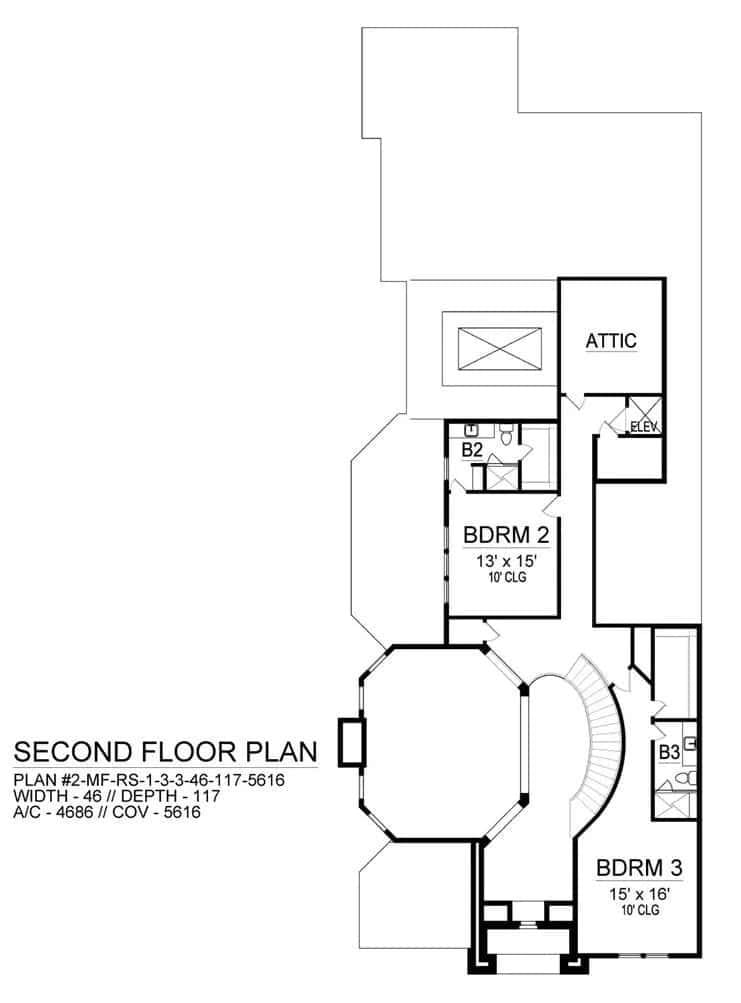
This second floor plan showcases a thoughtful layout with two spacious bedrooms labeled as BDRM 2 and BDRM 3. Each bedroom features ample closet space and access to private bathrooms, ensuring convenience and privacy.
A distinctive octagonal area is centrally located, potentially serving as a versatile space for lounging or study. The inclusion of an attic and elevator adds functional accessibility to this well-designed floor plan.
=> Click here to see this entire house plan
#4. Contemporary 3-Bedroom Home with Loft and 3.5 Bathrooms – 3,409 Sq. Ft.
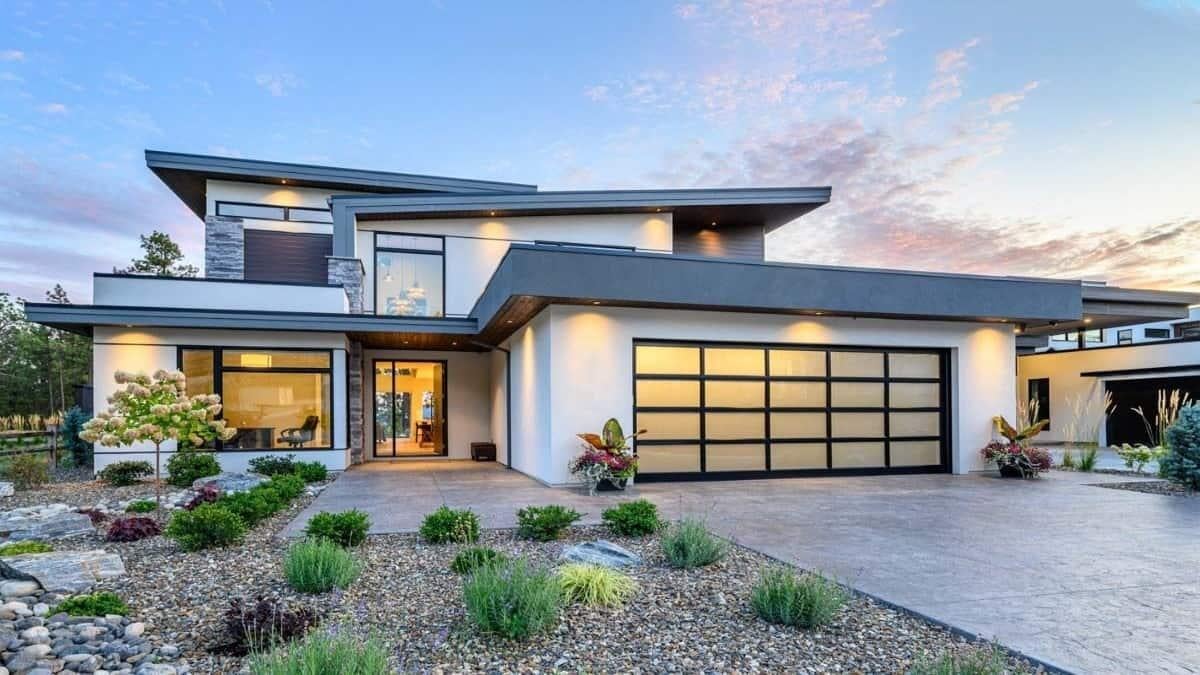
This contemporary home captures attention with its striking geometric lines and expansive glass elements. The flat roof and clean, angular facade create a seamless modern aesthetic that is both bold and inviting.
Large windows allow natural light to flood the interiors, enhancing the open and airy feeling of the space. The minimalist landscaping complements the architecture, providing a balanced blend of natural and modern elements.
Main Level Floor Plan
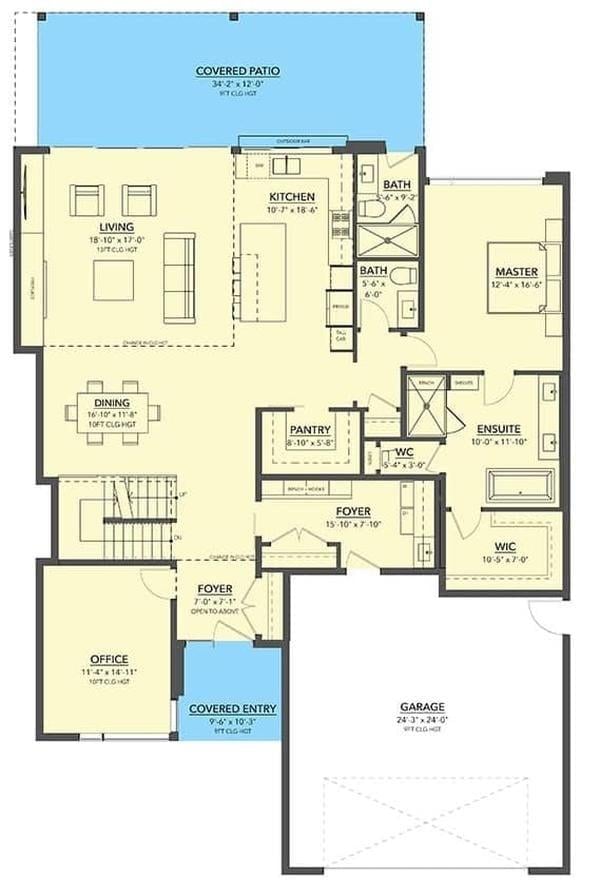
This floor plan features a well-organized layout with a primary focus on open living spaces. The living room seamlessly connects to the dining area and kitchen, promoting a fluid and functional design.
A generous master suite with an ensuite and walk-in closet offers a private retreat. The plan also includes a covered patio, perfect for outdoor relaxation, and a large garage for ample storage.
Upper-Level Floor Plan
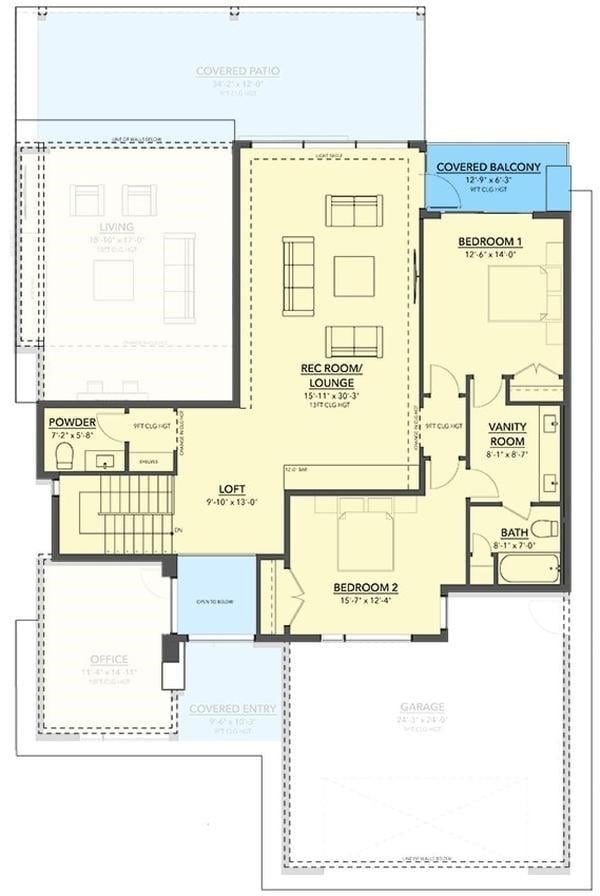
This floor plan highlights a spacious rec room/lounge, perfect for entertainment and relaxation. The layout includes two bedrooms, a conveniently placed vanity room, and a bath, offering comfort and privacy.
A loft area provides additional living space, while the covered balcony and patio extend the living area outdoors. The plan also features a practical office space and a large garage, making it ideal for modern living.
Basement Floor Plan
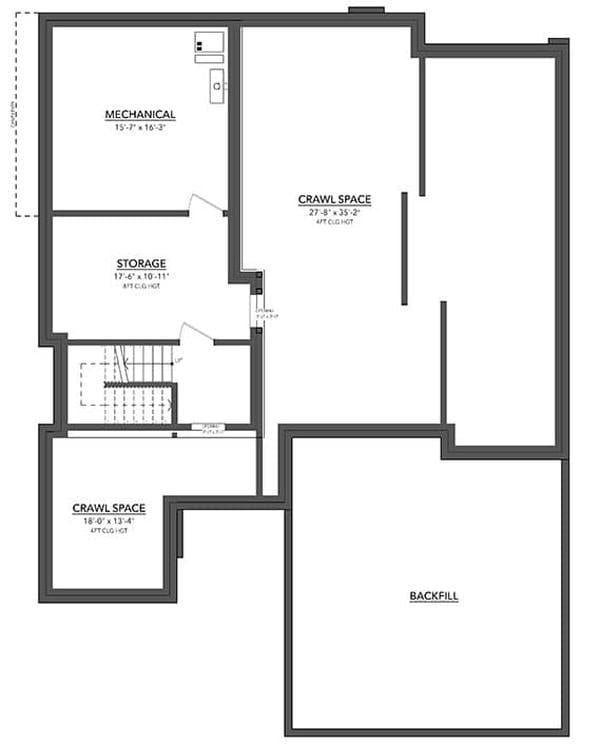
This floor plan showcases a well-organized basement featuring designated mechanical and storage rooms. The mechanical room is conveniently positioned, while the spacious storage area offers ample space for belongings.
Two sizable crawl spaces provide additional utility options, enhancing the overall functionality. The layout ensures practical use of space, emphasizing efficiency and accessibility.
=> Click here to see this entire house plan
#5. 3-Bedroom Transitional Home with 2,262 Sq. Ft. Featuring Open Living Space and Loft
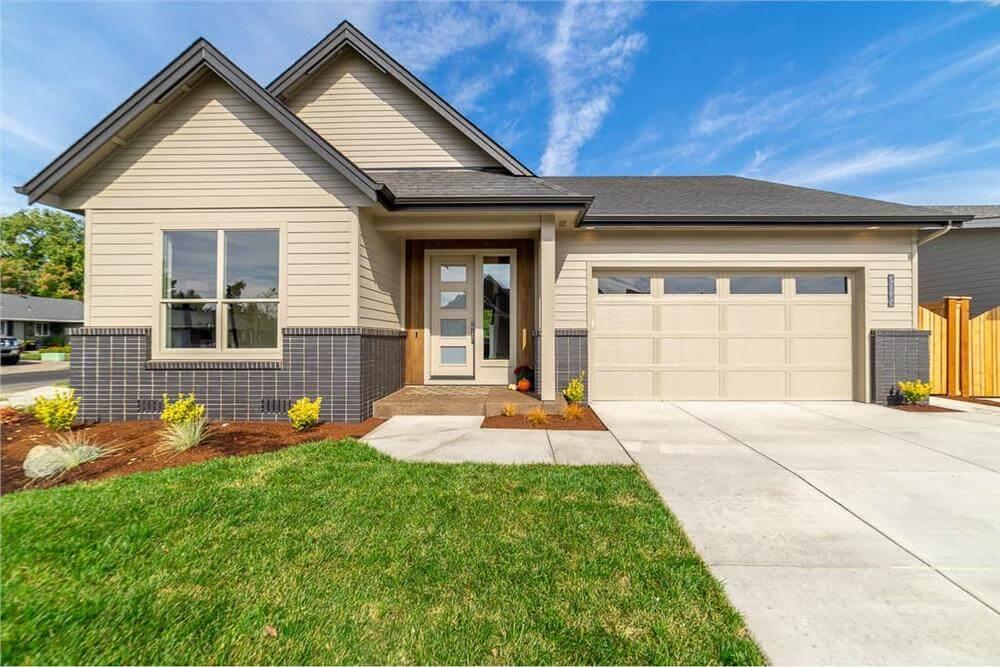
This contemporary house features a clean facade with horizontal siding complemented by striking dark brick accents. The entrance is warmly inviting with a modern door flanked by large windows, ensuring plenty of natural light.
A sleek, two-car garage seamlessly integrates into the design, enhancing the home’s functionality. The neatly landscaped front yard adds a touch of greenery, framing the home’s modern aesthetic beautifully.
Main Level Floor Plan
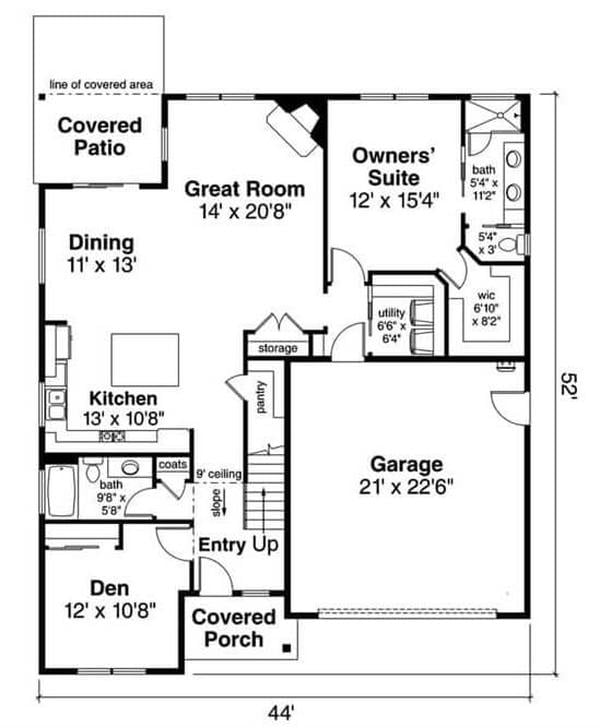
This floor plan showcases a well-organized layout featuring a spacious great room measuring 14′ x 20’8″, which seamlessly connects to a dining area and kitchen. The owner’s suite offers privacy with its own bathroom and walk-in closet, while a versatile den provides additional living space.
A covered patio extends outdoor living options, perfect for entertaining or relaxing. The design also includes a two-car garage and a convenient utility room, enhancing functionality.
Upper-Level Floor Plan
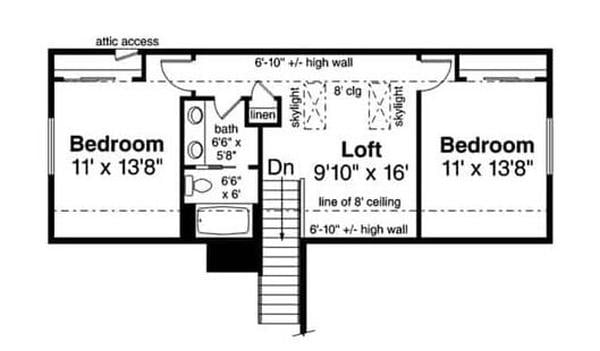
This floor plan features a functional layout with two spacious bedrooms measuring 11′ x 13’8″, perfect for a compact yet comfortable living space. The central loft area, sized at 9’10” x 16′, is enhanced by skylights, offering a bright and airy ambiance.
A conveniently located bathroom and linen closet add practicality to the design. The floor plan also includes easy attic access, providing additional storage solutions.
=> Click here to see this entire house plan
#6. Modern Craftsman Home with 3 Bedrooms, 2.5 Bathrooms, and 1,727 Sq. Ft.
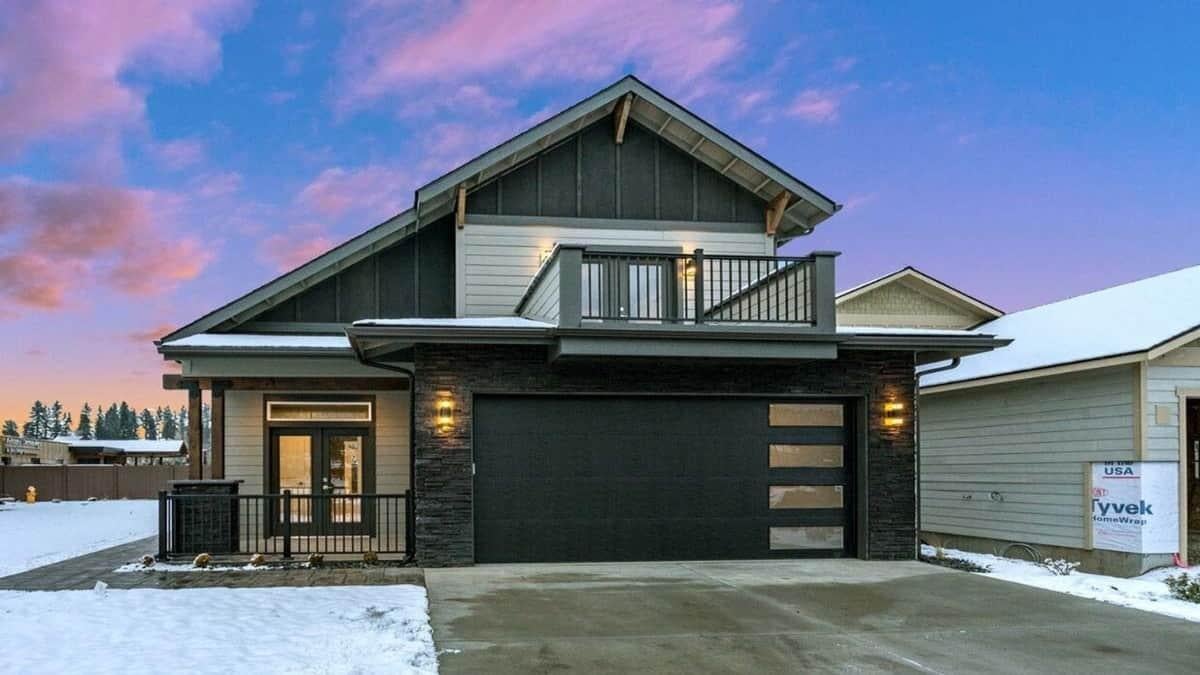
This contemporary home features a striking black garage door that contrasts beautifully with the light siding and stone accents. A balcony above the garage offers a private outdoor space, while the covered porch adds a welcoming touch.
The exterior design balances modern elements with traditional touches, creating a cohesive and eye-catching facade. Its clean lines and thoughtful architectural details make this house stand out in the neighborhood.
Main Level Floor Plan
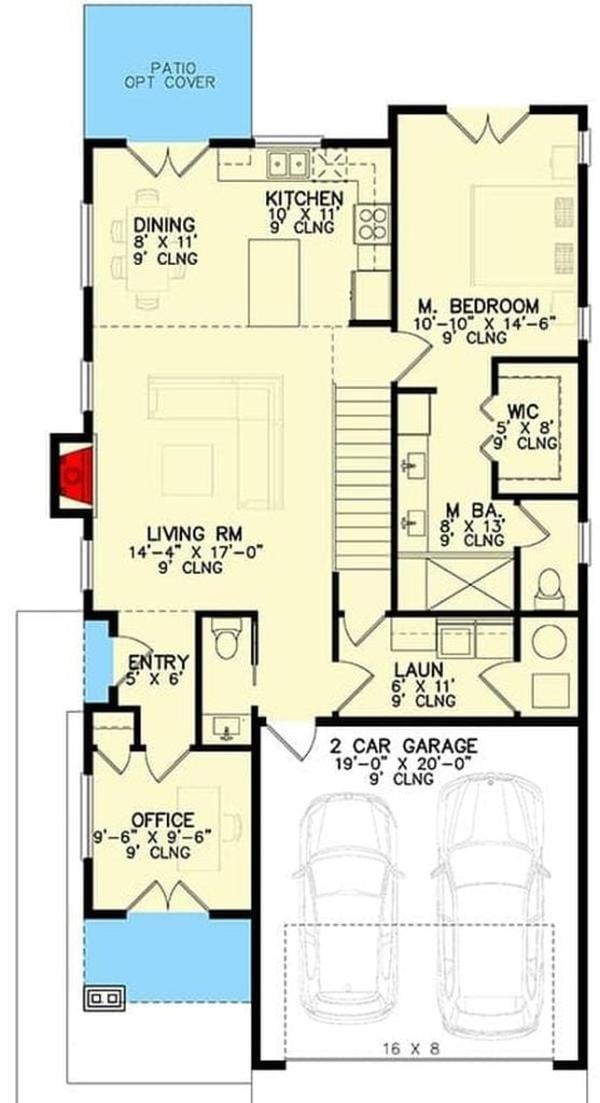
This floor plan features a thoughtful arrangement with a spacious living room flowing into the dining area and kitchen, perfect for social gatherings. The master bedroom offers a private retreat, complete with an en-suite bathroom and walk-in closet.
An office near the entry provides a quiet workspace, while a two-car garage adds convenience. The optional covered patio invites outdoor relaxation and entertaining.
Upper-Level Floor Plan
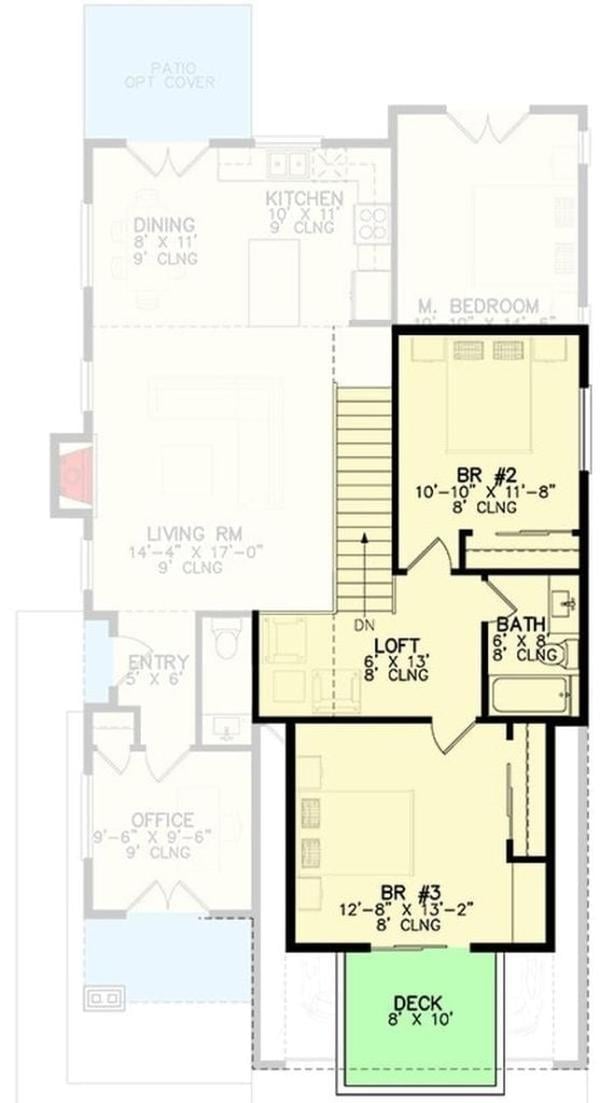
The floor plan reveals a thoughtfully designed multi-level layout with distinct spaces for living and relaxation. On the ground floor, the spacious living room flows seamlessly into the dining and kitchen areas, providing a perfect setup for gatherings.
An office near the entryway offers convenience for work-from-home needs. Upstairs, two bedrooms and a loft create a cozy retreat, while a deck off one bedroom invites outdoor enjoyment.
=> Click here to see this entire house plan
#7. 1,977 Sq. Ft. Craftsman Home with 3 Bedrooms and Loft
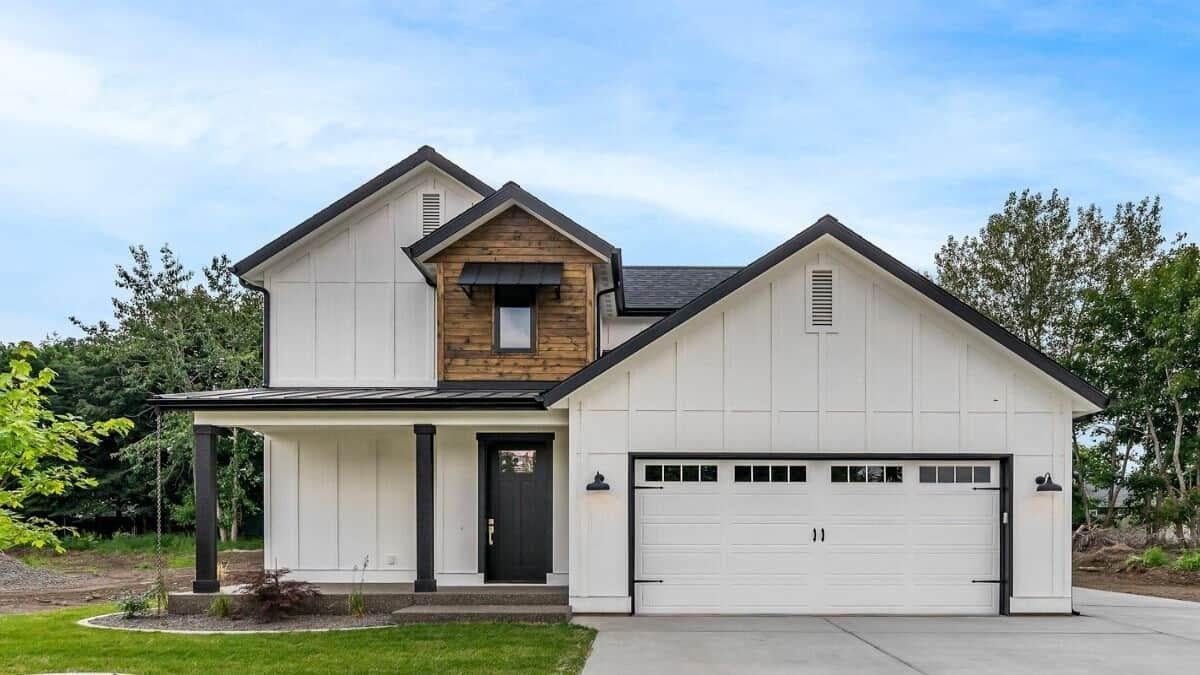
This home beautifully blends traditional and contemporary styles with its clean white facade and dark accents. The gable roof design adds a classic touch, while the wooden paneling around the window introduces warmth and texture.
A sleek garage door and simple black columns complement the overall modern farmhouse aesthetic. Surrounded by lush greenery, this house offers a perfect balance of elegance and simplicity.
Main Level Floor Plan
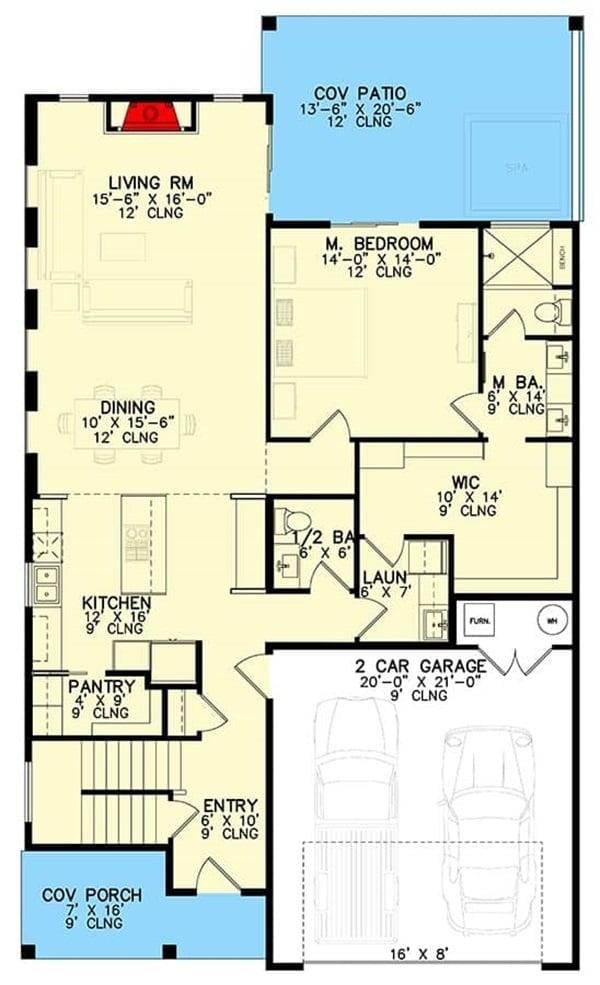
This floor plan showcases a harmonious layout featuring a large living room that seamlessly flows into the dining area and kitchen, creating an open and functional space. The master bedroom offers privacy and convenience, complete with an en-suite bathroom and walk-in closet.
A covered patio extends the living space outdoors, perfect for relaxation or entertaining. Additionally, a two-car garage provides ample storage and easy access to the home.
Upper-Level Floor Plan
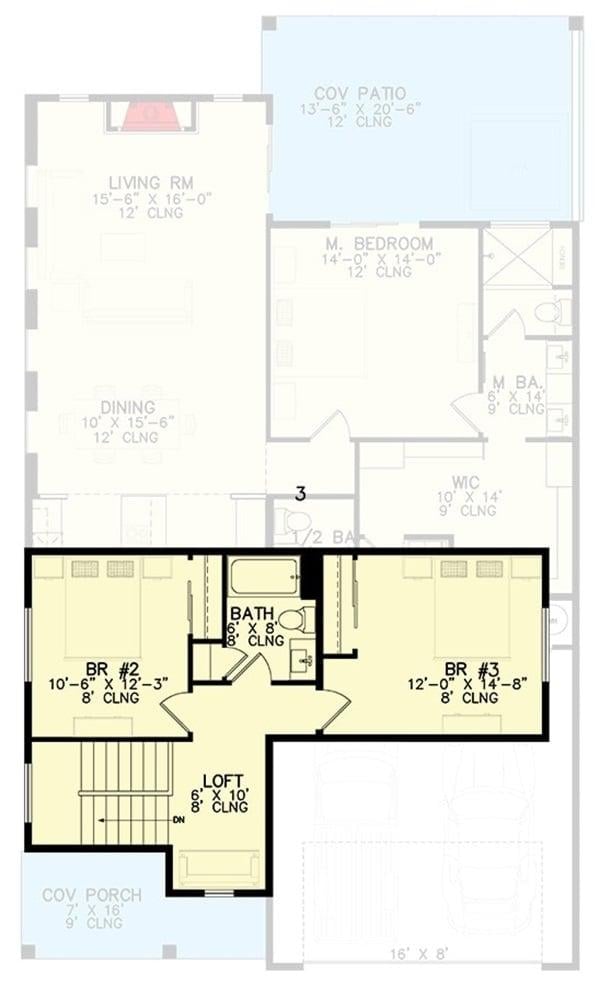
This floor plan reveals a two-story home with a focus on spacious living areas and privacy. The main floor features a generous living room with high ceilings, seamlessly connected to a dining area and adjacent covered patio, perfect for entertaining.
The master bedroom, complete with a walk-in closet and en-suite bathroom, is strategically placed for convenience and seclusion. Upstairs, two additional bedrooms and a loft provide ample space for family or guests, ensuring comfort and functionality throughout the home.
=> Click here to see this entire house plan
#8. Craftsman-Style 3-Bedroom Home with Loft and 4,384 Sq. Ft.
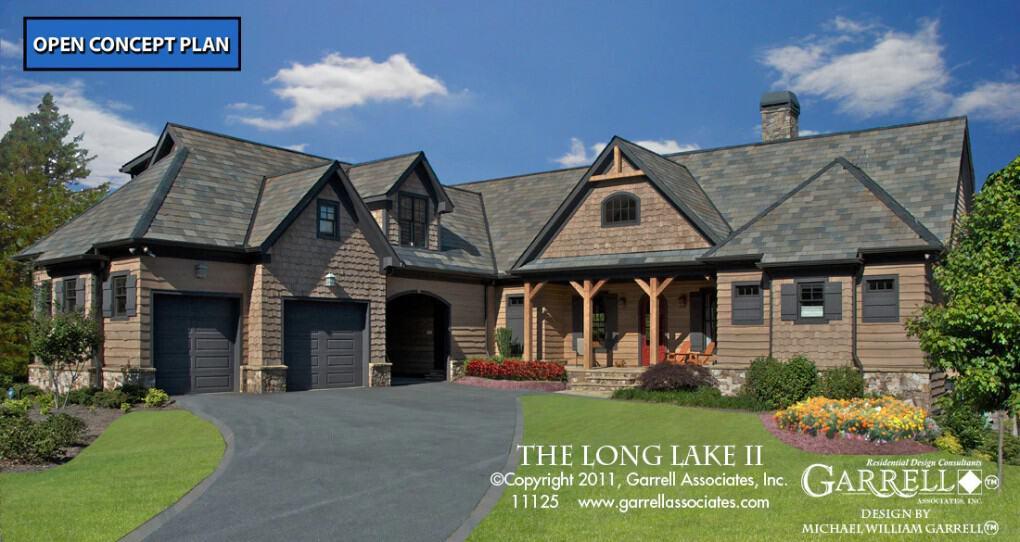
The exterior of this home combines rustic stone and warm wood elements, creating a harmonious blend with the natural surroundings. The roofline is a striking feature with its complex gables and dormers, adding architectural interest.
A welcoming porch supported by sturdy wooden columns invites relaxation and offers a perfect spot to enjoy the landscaped garden. The open concept plan hints at a spacious interior layout, ideal for modern living.
Main Level Floor Plan
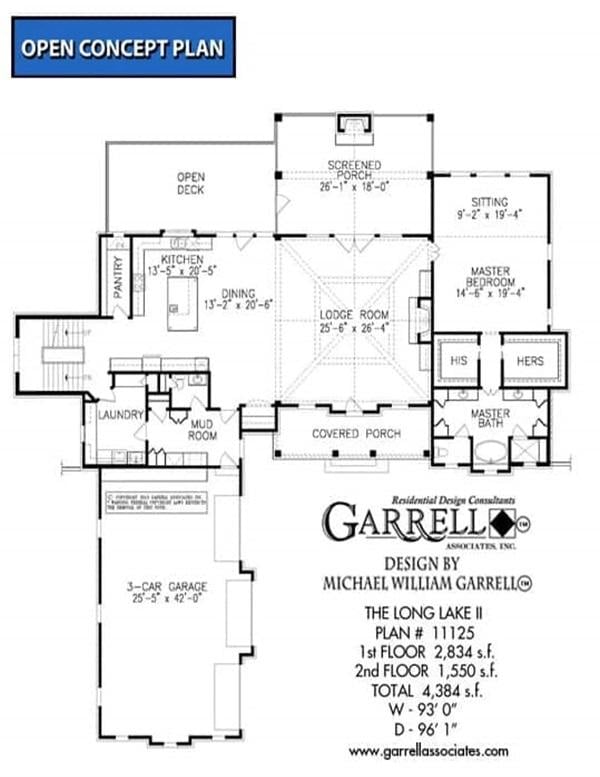
This floor plan highlights a spacious open concept with a central lodge room measuring 25’6 x 26’4, seamlessly connecting to the dining and kitchen areas. The design cleverly incorporates a screened porch and open deck, ideal for entertaining and enjoying outdoor views.
A master suite features a sitting area and dual walk-in closets, emphasizing privacy and luxury. With a 3-car garage and practical mudroom, this home blends functionality with elegant living spaces.
Upper-Level Floor Plan
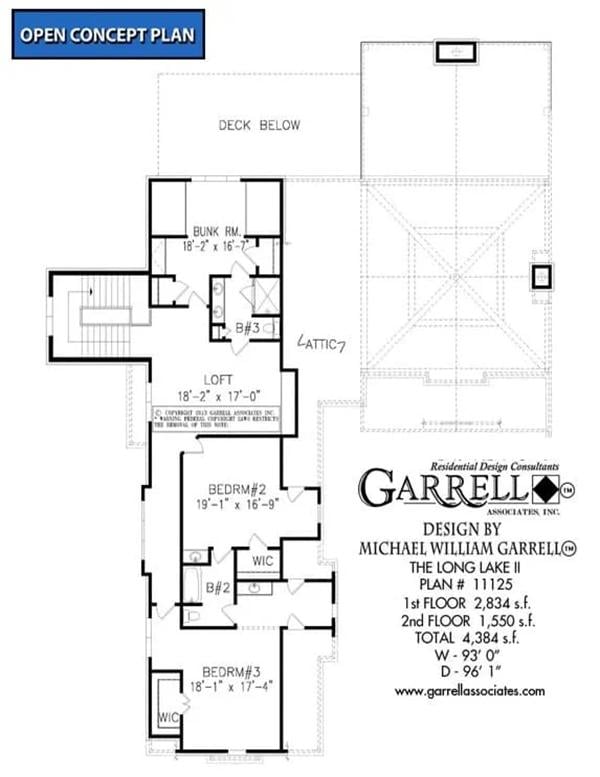
This architectural plan showcases a thoughtfully designed open concept spanning two floors, with a total area of 4,384 square feet. The first floor encompasses 2,834 square feet, featuring multiple bedrooms, each with walk-in closets, and an inviting loft area.
The second floor adds 1,550 square feet, including a spacious bunk room and additional bathroom, perfect for accommodating guests or a growing family. The design incorporates a large deck, ideal for outdoor gatherings and enjoying the surrounding views.
=> Click here to see this entire house plan
#9. Cottage-Style 3-Bedroom Home with 3.5 Bathrooms and 3,110 Sq. Ft.
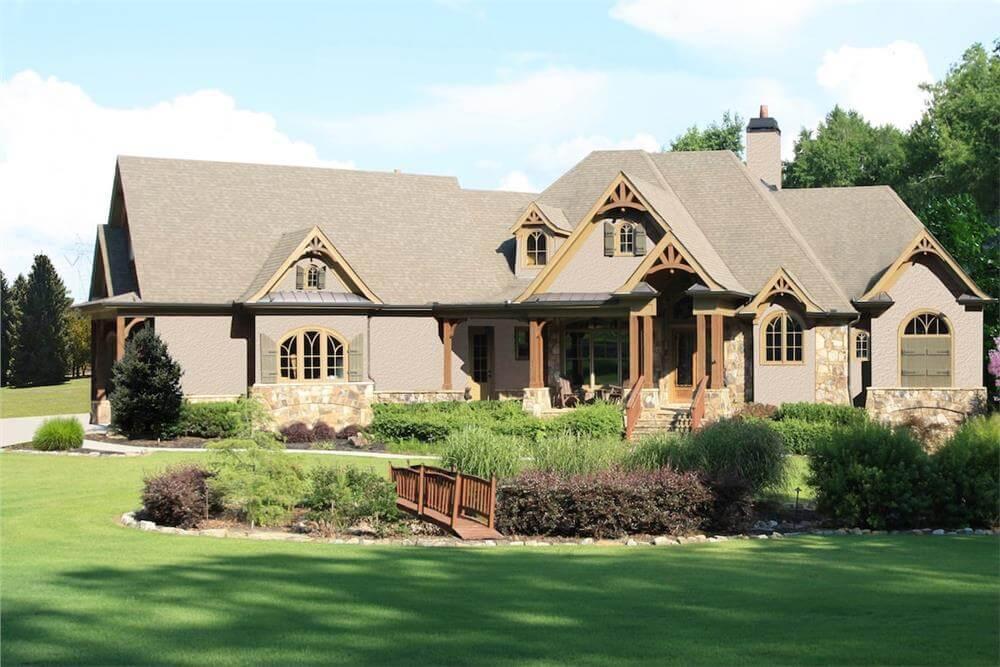
This charming home features a captivating blend of stone and timber, creating a storybook cottage vibe. The gabled rooflines and arched windows add to its enchanting appearance, complemented by lush landscaping.
A welcoming front porch with sturdy wooden columns invites you into this serene retreat. The exterior’s earthy tones harmonize beautifully with the surrounding greenery, offering a peaceful countryside aesthetic.
Main Level Floor Plan
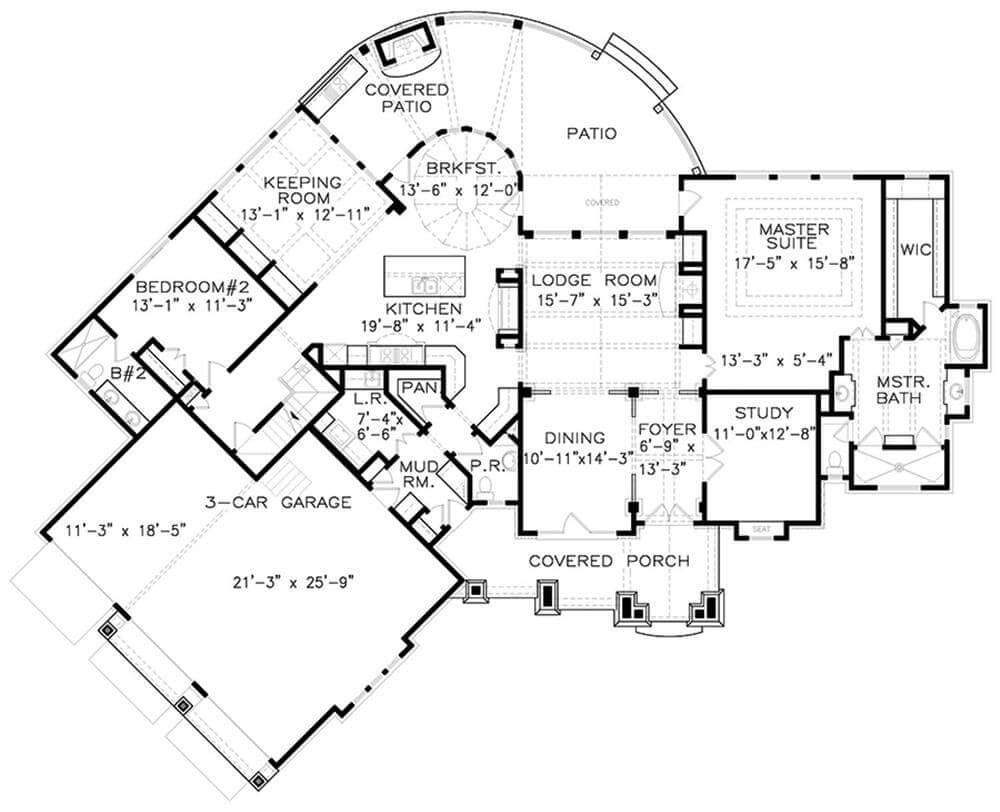
This floor plan showcases a thoughtfully designed layout featuring a master suite, a versatile lodge room, and a cozy keeping room. The kitchen is centrally located, adjacent to a breakfast area, making it perfect for casual dining.
A three-car garage offers ample storage and easy access to the mudroom. The covered porch and patio extend the living space outdoors, ideal for entertaining.
Upper-Level Floor Plan
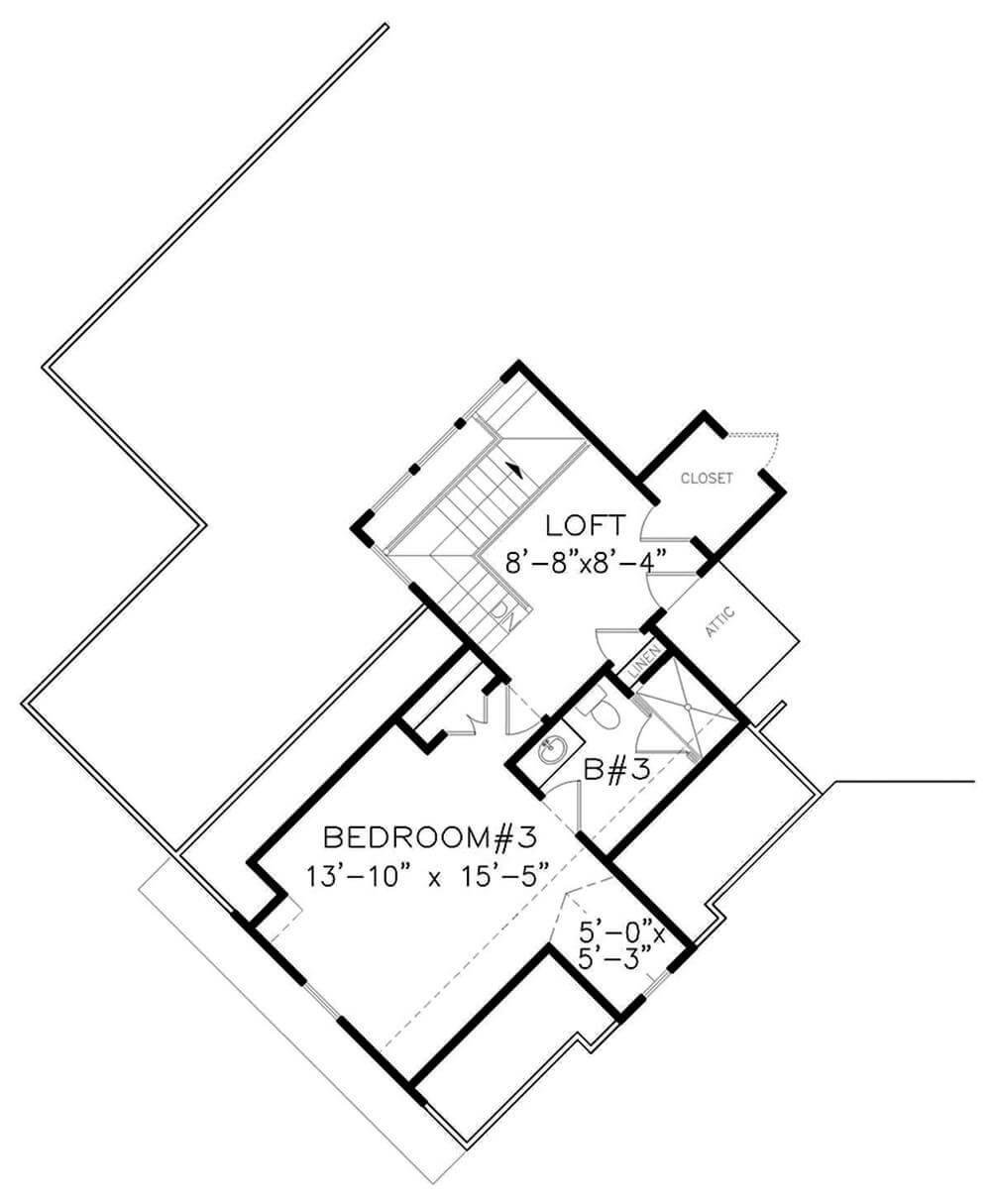
This floorplan features a well-designed loft area measuring 8′-8” x 8′-4”, perfect for a cozy reading nook or office space. Bedroom #3 is generously sized at 13′-10” x 15′-5”, offering ample room for furniture and personal touches.
Adjacent to the bedroom, Bathroom #3 provides convenience and privacy, completing this functional layout. Notice the clever use of space with a closet and attic access, enhancing storage options.
=> Click here to see this entire house plan
#10. 2,877 Sq. Ft. Craftsman Home with 3 Bedrooms and Loft
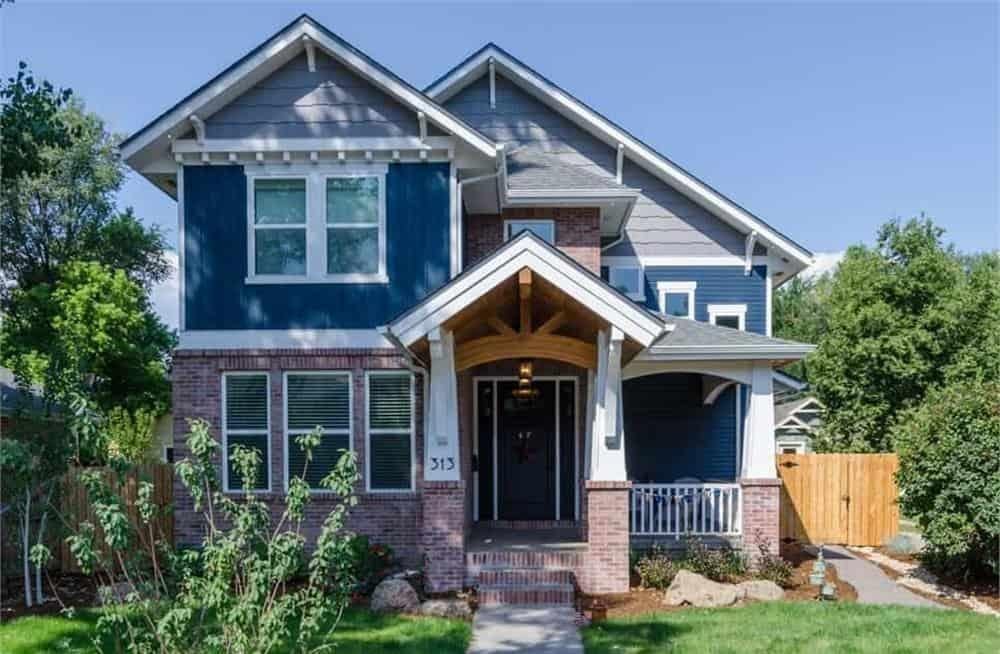
This home showcases classic Craftsman architecture with its prominent gabled roof and inviting front porch. The combination of deep blue siding and brick accents creates a striking façade that blends traditional elements with contemporary flair.
Large windows allow natural light to flood the interior, enhancing the home’s welcoming atmosphere. The wooden details around the entryway add warmth and character, making it a standout in the neighborhood.
Main Level Floor Plan
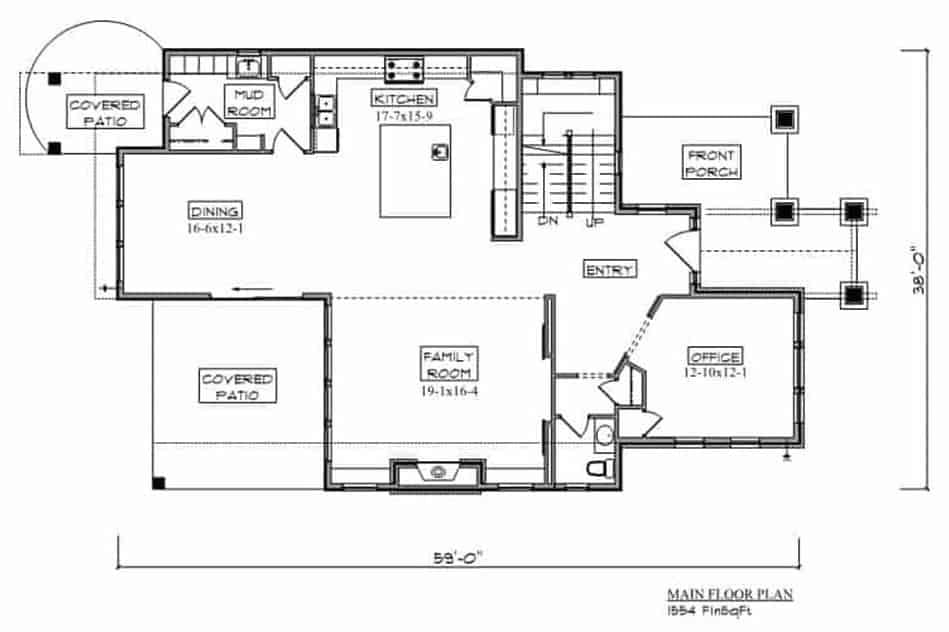
The main floor plan reveals a well-thought-out layout featuring a central family room, seamlessly connected to the kitchen and dining areas. Notice how the mudroom is strategically placed next to the kitchen, providing functionality and ease of access.
The floor plan also includes a front office, perfect for working from home, and two covered patios that extend the living space outdoors. A large central island in the kitchen acts as a focal point, ideal for gatherings and culinary adventures.
Upper-Level Floor Plan
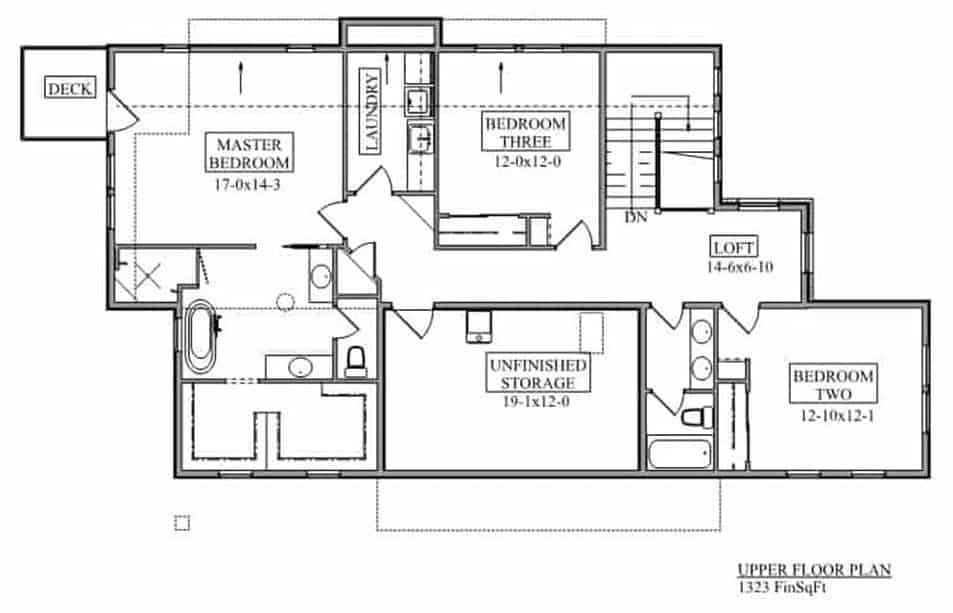
This upper floor plan spans 1,323 square feet and includes three spacious bedrooms. The master bedroom features an ensuite bathroom and direct access to a private deck, offering a serene retreat.
A cozy loft area provides additional living space, perfect for a reading nook or office. Conveniently, the floor plan also includes a laundry room and a large unfinished storage area, ideal for customization.
Lower-Level Floor Plan
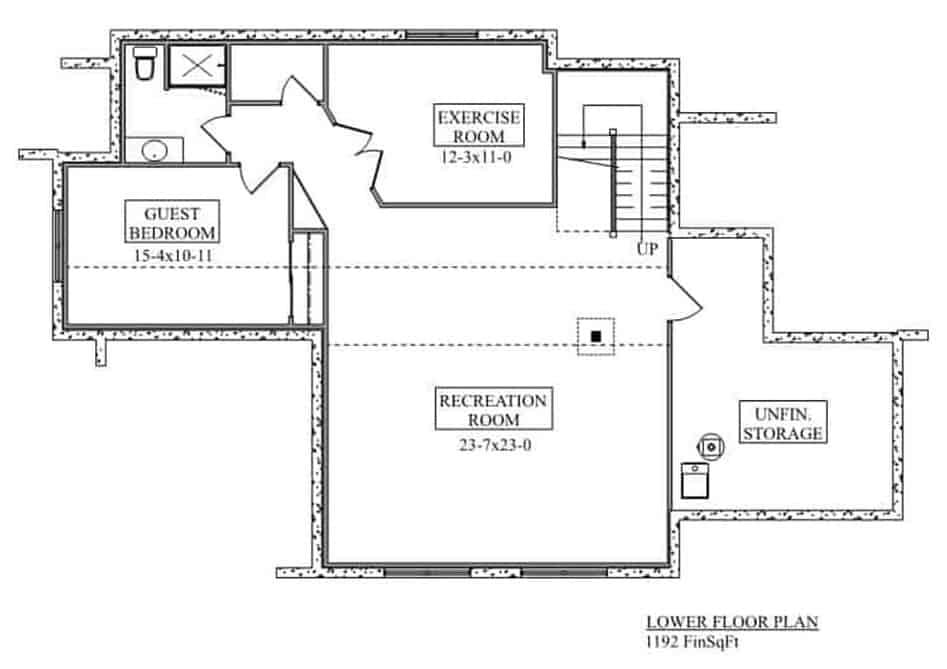
This lower floor plan features a spacious recreation room measuring 23-7×23-0, perfect for entertaining or relaxation. Adjacent to it, the guest bedroom offers privacy with a size of 15-4×10-11, complete with an accessible bathroom.
The exercise room, sized at 12-3×11-0, provides ample space for workouts. Additionally, there’s unfinished storage, adding practicality to the 1192 sq ft layout.






